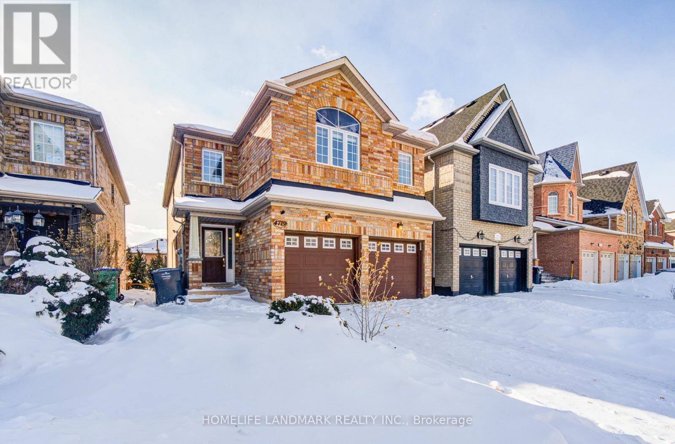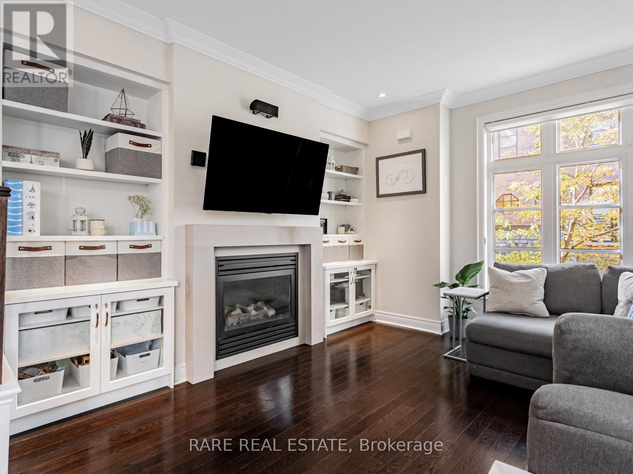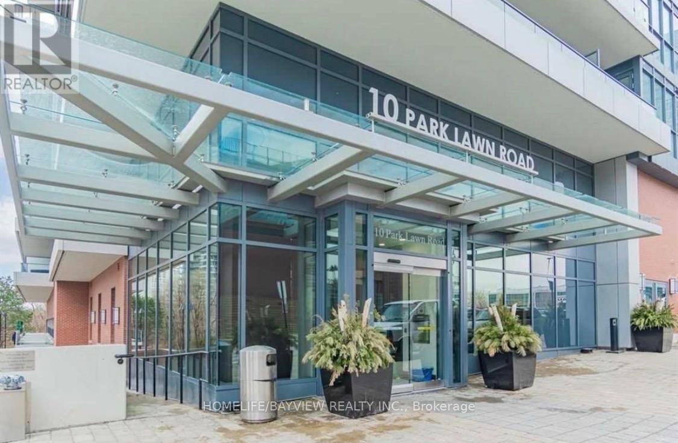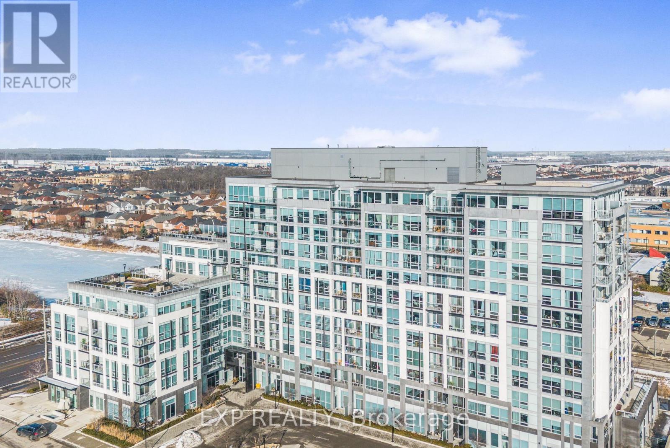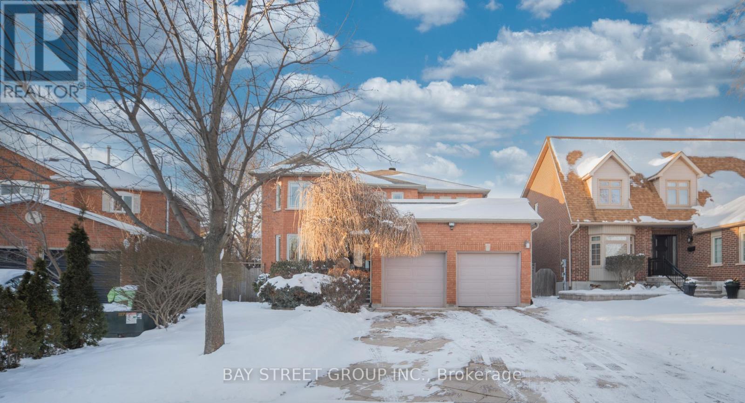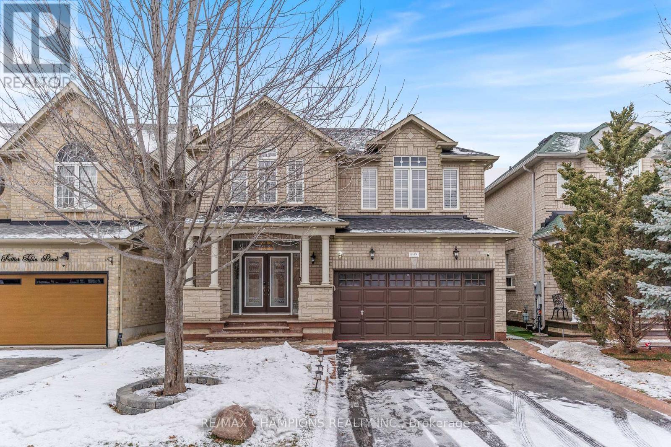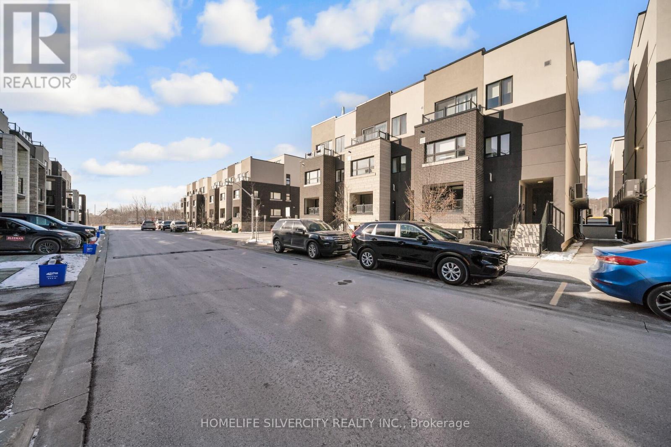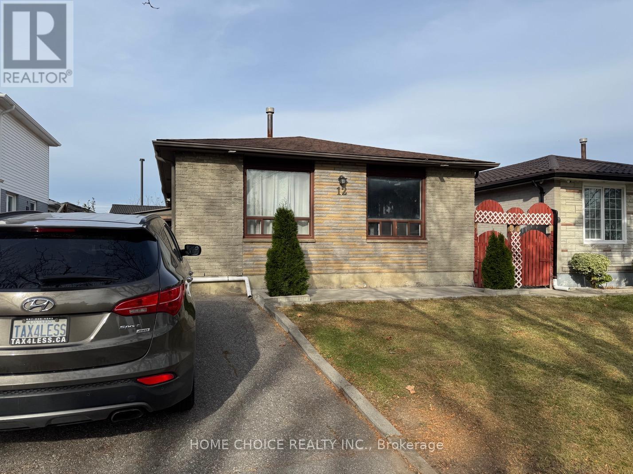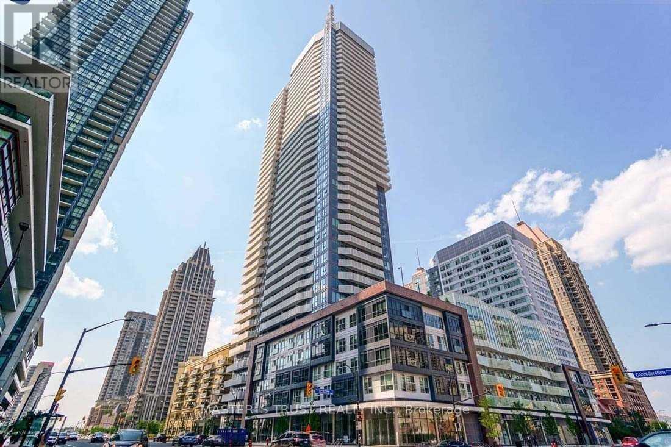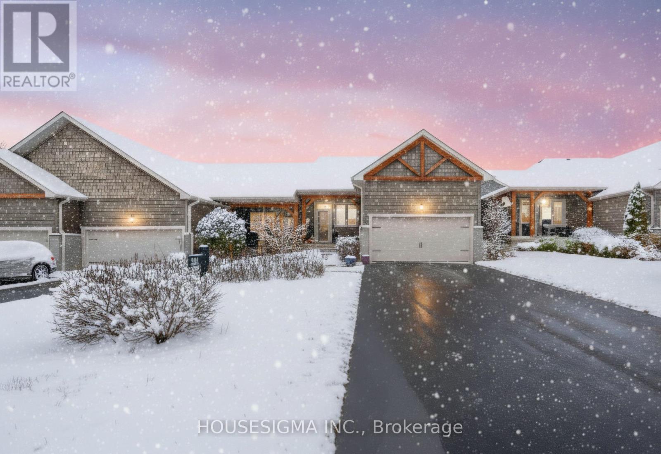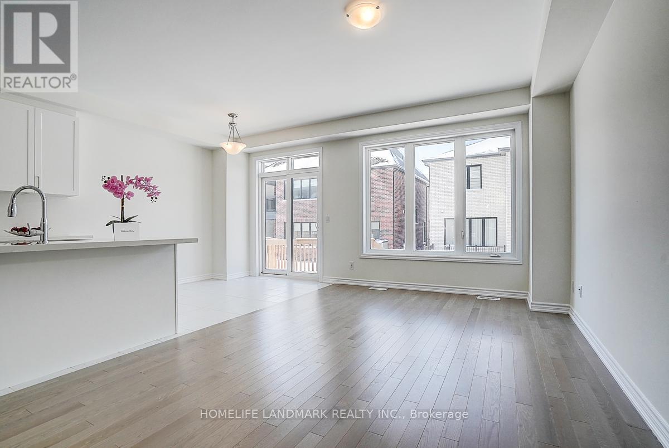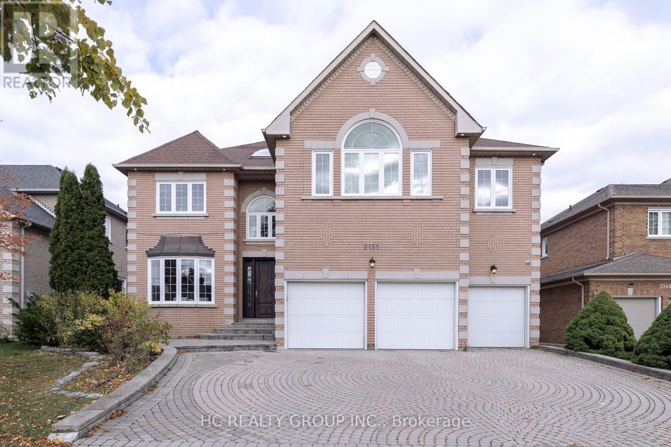4719 Apple Blossom Circle
Mississauga, Ontario
You Are Welcome To See This Beautiful, Moving Ready Two Car Detached Home in Prestigious, Family Friendly Neighborhood In East Credit Mississauga Close To Heart Land Town Centre, Square One Mall Mississauga With Easy Access To 401/403/407/QEW and GO. House Comes With Functional & Open Concept Layout Updated Throughout. Bright Kitchen With Pot Lights, High Quality Cabinetry & S/S Appliances. Walk Out To Huge Deck Off Breakfast Area. No Carpet in the House. Spacious Sun filled Bedrooms. (id:61852)
Homelife Landmark Realty Inc.
114 - 1812 Burnhamthorpe Road E
Mississauga, Ontario
Rarely offered 2,045 Sqft end unit Freehold Townhome in the heart of Mississauga's desirable Applewood community, combining elegant design, natural light, and smart home convenience. This 3 Storey residence offers an open concept layout with hardwood floors, crown moulding, and a gas fireplace that creates a warm, inviting main living space. The designer kitchen features granite countertops, a gas stove, extended pantry storage, reverse-osmosis water filtration and water softener, and a spacious island, leading to a balcony terrace with natural gas BBQ hookup and ample outdoor space, perfect for entertaining. Upstairs, the primary suite is a true retreat with a large walkthrough closet with built-in shelving, private balcony, and a luxurious 5 Piece ensuite boasting double sinks, upgraded fixtures, and quality window blinds. Two additional bedrooms provide ample space for family or guests, complimented by a full bathroom and convenient laundry room with built-in storage. The ground floor welcomes you with a heated foyer floor, 2 Piece powder room, and versatile den ideal for a home office, gym or 4th Bedroom, plus direct access to an attached 2 Car garage with storage space. Smart home features include Nest doorbell camera, garage opener, smart light switches, Nest thermostat, built-in surround sound system, dimmer switches and potlights. Additional upgrades include a new Air Handler (2018) and smoke detectors on every level. Situated in a quiet enclave facing the courtyard, this bright corner home offers privacy and tranquility while remaining close to every convenience. Longo's, Starbucks, Sherway Gardens, Square One, parks, golf, schools and major highways + transit routes are all minutes away. A rare combination of location, functionality, and sophistication, this is urban living at its finest in one of Mississauga's most coveted communities. (id:61852)
Rare Real Estate
2608 - 10 Park Lawn Road
Toronto, Ontario
Spacious and Gorgeous Condo with a stunning view from the 26th floor. Enjoy breathtaking city views and full access to amenities you can use year-round. the unit can be rented fully furnished for $2800. It features a bedroom with a king -size bed, plus a den/study area, ideal for working from home. An open balcony offers the perfect spot to relax and enjoy the view. One parking space is included. Modern stainless steel appliances include a fridge, stove, dishwasher, and microwave. The unit also comes with washer and dryer, all window coverings, and all electric light fixtures. (id:61852)
Homelife/bayview Realty Inc.
112 - 1050 Main Street E
Milton, Ontario
Stunning Corner Unit 1-bedroom, 1-bathroom condo in Milton's sought-after Dempsey neighbourhood featuring carpet-free flooring, soaring 10feet ceilings, and floor-to-ceiling windows that fill the space with natural light. The modern kitchen offers stainless steel appliances and quartz countertops. Enjoy a large patio with a gas BBQ connection, one underground parking space, and access to exceptional amenities including a fitness centre, party room, games room, guest suite, rooftop terrace with BBQs, and an outdoor pool. Move-in ready in a prime location close toall amenities. Photos are virtually staged for illustration purposes only. (id:61852)
Exp Realty
2167 Castlefield Crescent
Oakville, Ontario
Beautiful and bright family home offering approximately 4,350 sq ft of total living space, located on a quiet crescent. Features a stamped concrete driveway and a 2-car garage. The main floor offers a functional open-concept layout with a formal living room, home office, oversized custom kitchen, spacious family room, laundry, and a 2-piece powder room. Hardwood flooring throughout the main and second levels, with pot lights throughout the main floor. The kitchen overlooks the large family room with a gas fireplace and built-in bookshelves, ideal for both everyday living and entertaining. The second level offers 4 bedrooms, including a primary bedroom with his and hers walk-in closets and a 4-piece ensuite. A fully finished basement provides additional living space. The fan-shaped lot boasts an impressive 70-ft wide backyard, offering exceptional outdoor space. Steps to scenic trails and parks, and conveniently close to shopping and everyday amenities. (id:61852)
Bay Street Group Inc.
456 Father Tobin Road
Brampton, Ontario
Beautiful, well-kept 3+1 bedroom detached home.Office space on the 2nd floor with an option to convert to a 4th bedroom. Hardwood floors, upgraded maple kitchen cabinets, granite counters, mosaic glass backsplash, built-in microwave, and stainless steel appliances. California shutters, solid oak staircase with metal pickets, patterned concrete at the front and back yard, custom-made front door, CAC, Cvac .Garage Door Opener. Walking distance to elementary, middle and high schools, and near-by French immersion schools. Close to public transit, Highway 410, park, plaza, place of worship, and public library. (id:61852)
RE/MAX Champions Realty Inc.
712 - 1131 Cooke Boulevard
Burlington, Ontario
Ideally located just steps from Aldershot Go Station and minutes to Highways 403, QEW, and 407, this modern 2-bedroom, 2-bathroom Townhome offers seamless GTA access and an effortless commute to Toronto. Featuring one parking space and a private rooftop terrace, perfect for BBQs and relaxing evenings, this home is surrounded by Lake Ontario, parks, schools, restaurants, and everyday shopping, making it an excellent choice for first-time buyers and young professionals seeking a vibrant, lifestyle-focused location.Air Conditioner, Furnace, and Air Exchanger are owned. (id:61852)
Homelife Silvercity Realty Inc.
12 Sultan Pool Drive
Toronto, Ontario
Welcome to this newly renovated!!!!, bright and spacious main floor unit located at 12 Sultan Pool Dr, Etobicoke (M9V 4H2) in a highly desirable and family-friendly neighborhood. This home backs directly onto a K-7 school, offering added privacy, open views, and a quiet setting-ideal for families.Enjoy exceptional transit access with the LRT operational right at your doorstep, plus four major transit systems connecting Toronto, Brampton, Mississauga, and Vaughan, making daily commuting effortless.The location is unbeatable: Humber College, multiple secondary and higher-secondary schools, places of worship, parks, and everyday essentials are all within walking distance. Shopping is incredibly convenient with No Frills, Albion Mall, Om India Food Centre, Bestco, and other grocery stores just minutes away.With easy access to major highways, this well-established Etobicoke community is known for its green spaces, strong infrastructure, and excellent connectivity. A perfect opportunity for families, professionals, or students seeking a move-in-ready home in a prime location. (id:61852)
Home Choice Realty Inc.
3108 - 4065 Confederation Parkway
Mississauga, Ontario
Executive 3 Bed 2 Bath Suite, Open Concept Corner Unit Facing South East With Spectacular South-Lake-View With 2 Huge Balconies. Bright And Spacious With Floor To Ceiling Windows in all bedrooms and living room. Lots of Natural Light. 9 Feet Ceiling. Laminate Flooring. Modern Kitchen With Quartz Counter Tops. 2 Full Baths. Ensuite Washer & Dryer. (id:61852)
Master's Trust Realty Inc.
69 Landscape Drive
Oro-Medonte, Ontario
69 Landscape Drive is a charming 4-bedroom, 4-bathroom home offering nearly 3,000 sq.ft of rustic elegance across three levels. The main level features cathedral ceilings, a cozy gas fireplace, chef's kitchen with granite counters and stainless steel appliances (replaced in 2023), powder room, upgraded laundry room with quartz countertops. The main floor Primary suite offers a 5-piece en-suite with a soaker tub and walk in shower. Upstairs, you'll find soaring ceilings, a spacious loft area, private guest suite and 4 piece bath. The finished basement includes a massive recreation room, office, two additional bedrooms and a lavish 3 piece bathroom. Outside, the tree-lined backyard is a private oasis featuring a cedar deck and gas BBQ hookup. Plenty of yard space for your pets/children to roam. Oversized garage and driveway with sufficient room for a boat/snowmobile, etc. Outstanding curb appeal with mature gardens and landscaping. Located minutes from Horseshoe Valley Ski Resort, Vetta Spa, and Hwy 400 - perfect as a year-round home or a seasonal retreat. Enjoy summer and winter activities, stargazing and sunsets from your stylish haven. (id:61852)
Housesigma Inc.
22 Freeman Williams Street
Markham, Ontario
Brand-New Beautiful Freehold Townhouse By " Minto " At High demanded Union Village. Perfect Layout, Builder Finished Basement. 9 Ft Smooth Ceiling On Main FL. 9 Ft Ceiling On 2nd FL, Hardwood Floors On Main Level. Open Concept Kitchen, Spacious Pantry Providing Additional Kitchen Storage. All Rooms with large Size Windows. Primary Bed W/Walk-In Closet & 5 Pc En-Suite. Finished Basement For Extra Recreation Space. An Upgraded 200-Amp Electrical Panel. Central Vacuum Rough In. Electric Car Charger Rough In. Steps To Top Ranked Pierre Elliott Trudeau High School, Close to All Amenities. Minutes to Angus Glen Community Centre, Supermarket, Restaurants, Plaza, Bank, Library, Golf Course, Parks, 404/407, Go Station & Public Transit. (id:61852)
Homelife Landmark Realty Inc.
2151 Rodick Road
Markham, Ontario
Discover this luxury ***3-car garage home*** located in the prestigious Cachet community. Offers over 5,000 sq ft of elegant living space incl. basement. 9' ceiling on the main floor. The entire home was fully renovated including all windows, bathrooms, and finishes, combining modern comfort with timeless sophistication. The interior features hardwood flooring throughout, 4 skylights, abundant pot lights, and a bright open layout. The gourmet kitchen showcases quartz countertops and stainless steel appliances. Upstairs boasts 5 spacious bedrooms, each with its own ensuite bath, while the finished basement includes a wet bar, ideal for entertaining. The exterior pot lights are installed for added night-time elegance. The professionally landscaped front and back yards are enhanced with beautiful composite and a 20' x 40' backyard deck, creating a private and inviting outdoor retreat. Conveniently located minutes from Hwy 404/407, T&T Supermarket, King Square Shopping Centre, and top-ranked schools (St.Augustine Catholic High School & Pierre Elliott Trudeau High School). This home perfectly blends luxury, comfort, and convenience. (id:61852)
Hc Realty Group Inc.
