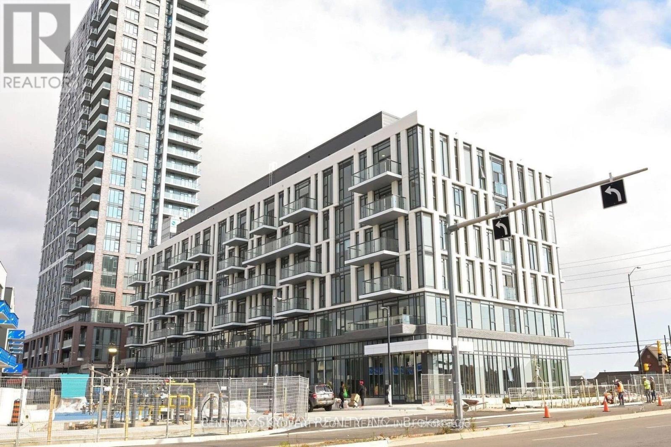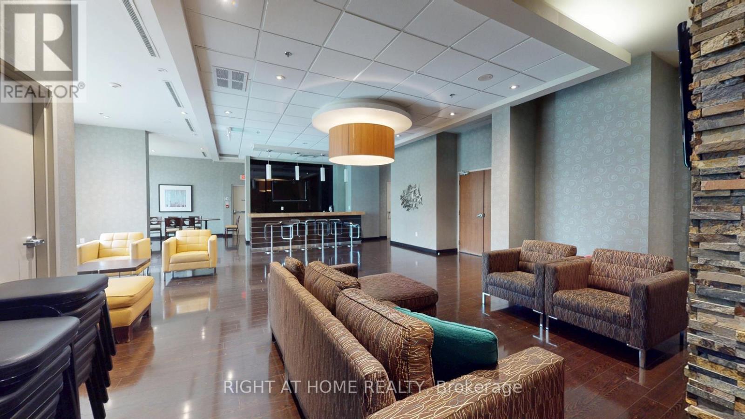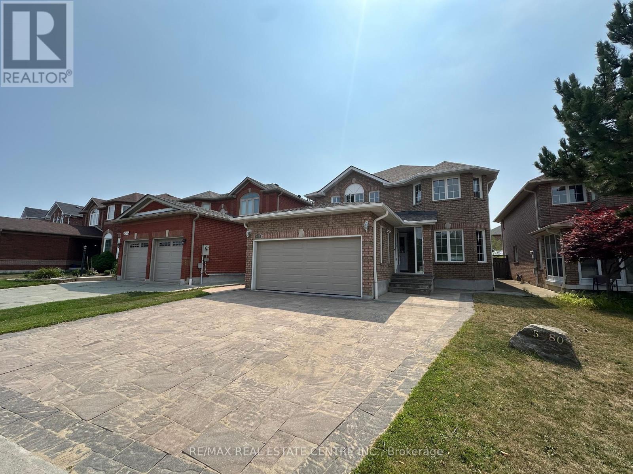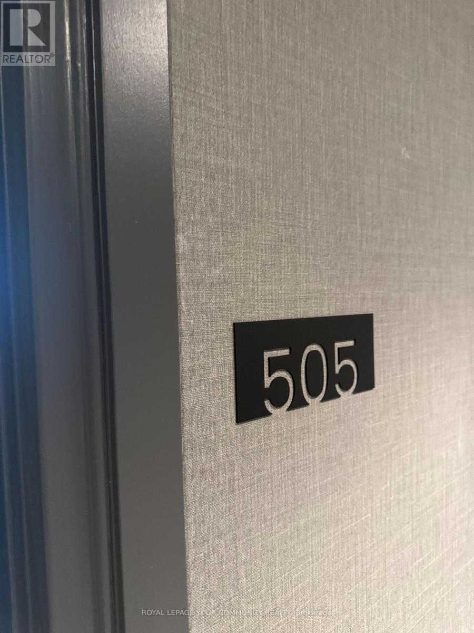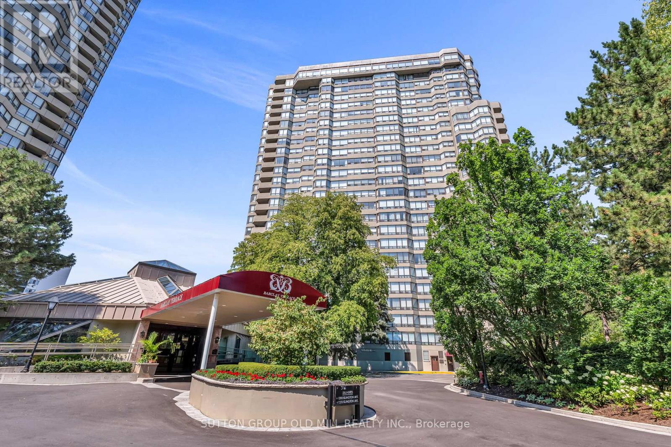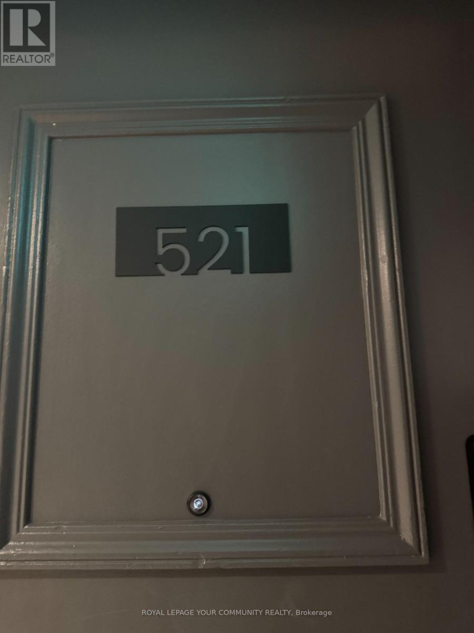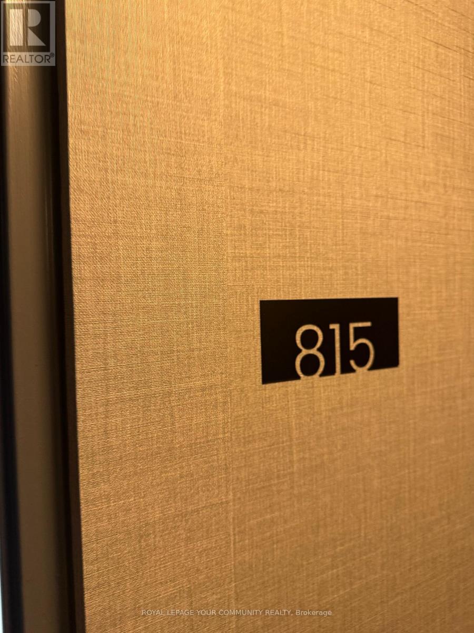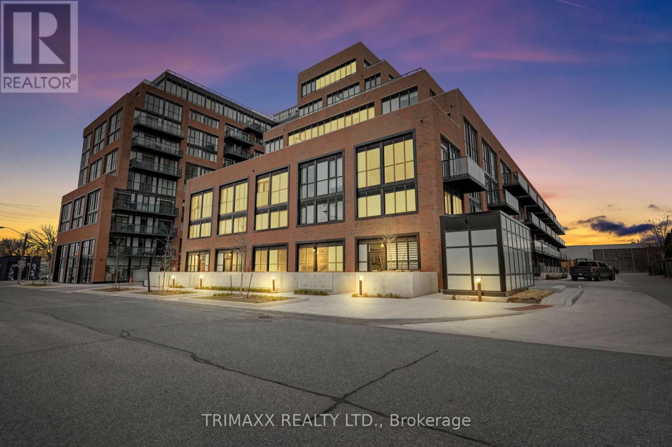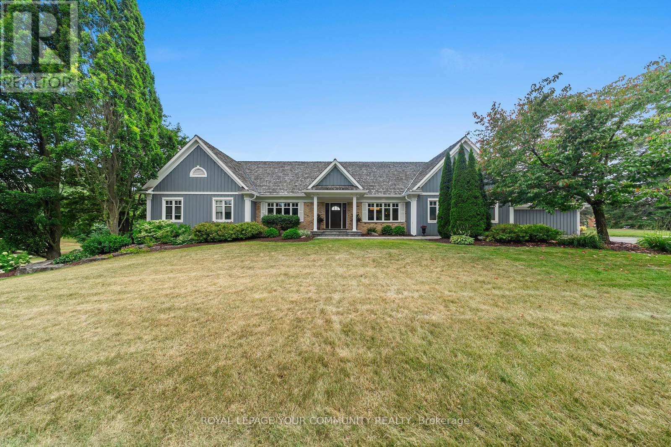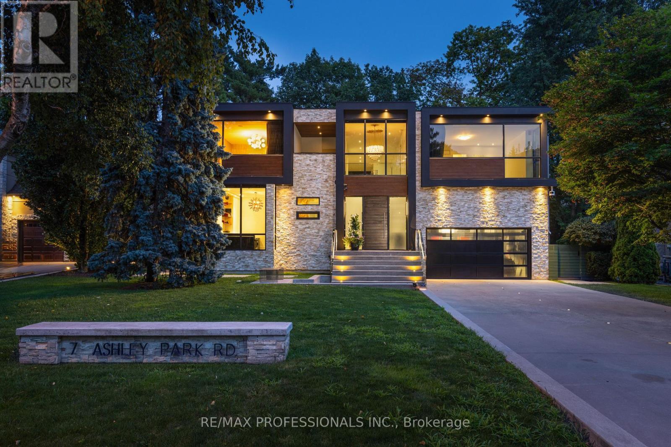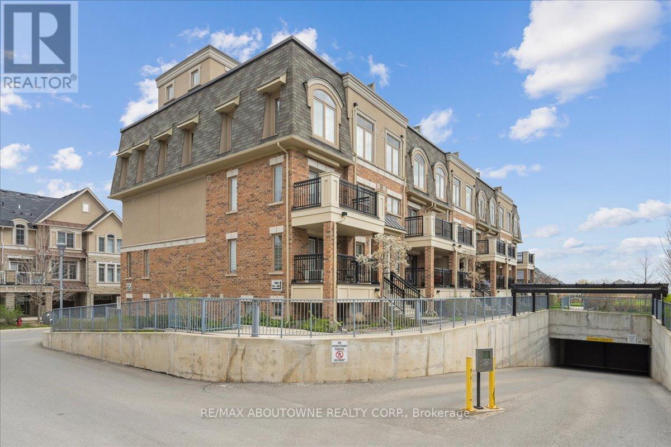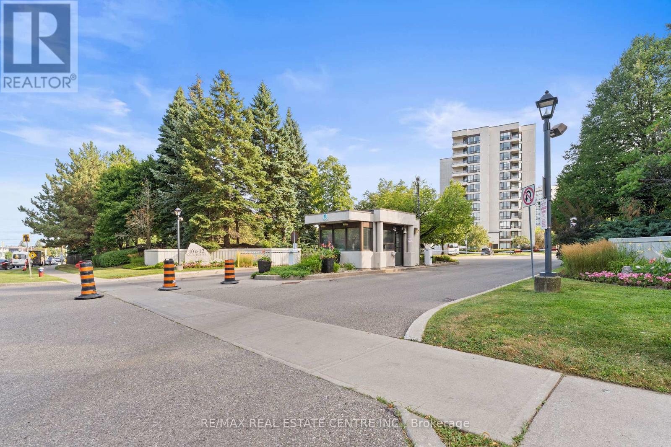101 - 10 Lagerfield Drive
Brampton, Ontario
Conveniently Located Mid-rise Condo building by Daniels in Mount Pleasant Village!!! Only Steps from the Mount Pleasant GO Train Station, Library, Fortinos, Longos, Starbucks, Pharmacy, and More Amenities. Easy Access to Major Highway and Downtown via GO Transit. Open Kitchen with Quartz Countertops, Stainless Steel Appliances. Floor to Ceiling Windows with Professional Coverings. Ample Visitor Parking in the Building. (id:61852)
Century 21 Property Zone Realty Inc.
509 - 215 Queen Street E
Brampton, Ontario
Prime location with quick access to transit and fantastic amenities! EVERYTHING IS INCLUDING in the maintenance Enjoy nearby bus routes, libraries, schools, hospitals, grocery stores, and trendy restaurants. This stylish unit features sleek laminate flooring throughout and boasts double balconies for added outdoor space. Located in a vibrant, family-friendly building, you'll benefit from 2 dedicated parking spots, 2 Balcony, 2 Lockers for all your storage, 24-hour concierge service, a state-of-the-art gym, chic party room, cozy lounge, and two guest suites for visitors. Plus, enjoy the convenience of in-suite laundry with custom cabinetry. Motivated Seller. EVERYTHING IS INCLUDING in the maintenance except Hydro. VERY MOTIVATED SELLER! (id:61852)
Right At Home Realty
5080 Fallingbrook Drive
Mississauga, Ontario
Beautifully Situated in the Desirable East Credit Community. This immaculate and spacious 4-bedroom home is ideal for a growing family. Located in a sought-after neighbourhood close to top-rated schools, parks, and all essential amenities, it offers both comfort and convenience. The inviting exterior showcases professional landscaping, patterned concrete walkways, a double-car driveway, and a double-car garage. Inside, you'll find a well-designed floor plan featuring generously sized principal rooms and spacious bedrooms-perfect for family living and entertaining. Enjoy a fully fenced backyard and a welcoming atmosphere throughout this well-maintained home. Please note: Only the main and second floors are available for rent. The basement is currently occupied. (id:61852)
RE/MAX Real Estate Centre Inc.
0505 - 135 Tyndall Avenue
Toronto, Ontario
Welcome to Maddox Tyndall, a rental community at King and Dufferin, reappointed to offer a refined lifestyle in the heart of Liberty Village. Our renovated suites combine contemporary design with everyday comfort, while our dedicated on-site property management and regular resident events, ensure a seamless, well-rounded living experience in one of Toronto's most vibrant neighbourhoods. Sign a lease on a furnished or unfurnished suite to receive up to two months free rent & complimentary in-suite wi-fi. (id:61852)
Royal LePage Your Community Realty
2507 - 1320 Islington Avenue
Toronto, Ontario
Welcome to this bright and expansive 1,446 sqft corner suite offering breathtaking panoramic views of downtown Toronto, the historic Montgomery Inn, Tom Riley Park, Lake Ontario, and Islington Golf Course. This meticulously maintained condo features 2 bedrooms, each with its own updated ensuite bathroom. The kitchen is outfitted with granite countertops, maple cabinetry, a large pantry, and tile flooring, flowing seamlessly into a cozy family room with a breakfast area, ideal for casual dining or entertaining. A sun-filled solarium/den offers the perfect space for a home office or quiet retreat. Laminate flooring runs throughout the unit, ensuring a carpet-free living space. Additional highlights include ensuite laundry, ample storage, 2 owned underground parking spaces, and an owned locker. Barclay Terrace is situated on two acres of beautifully landscaped grounds with tennis courts, jogging track and a beautiful reflective pool with a gazebo and seating areas surrounded by a wide variety of annuals and perennials. Park benches and gazebos have been strategically located around the property. The recreation area is a tribute to fun, fitness and leisure having a large indoor pool, hot tub and saunas where you can relax after playing racquet ball, squash, tennis or working out in the exercise room. The full time Recreation Coordinator provides residents with free aqua fit and exercise classes. There is also a party room with a dance floor. There is a hobby room/workshop and you can play billiards or pool, watch a video or chat by the fireplace in the pool side lounge. There is a ladies club, happy hour, bingo and poker nights and a book club. Barclay Terrace is ideally located within walking distance of the Bloor and Islington subway, GO Station, shops and cafes in one of Etobicoke's established and premier neighbourhoods of Islington Village and The Kingsway. The complex is minutes from major routes, downtown and the airport. (id:61852)
Sutton Group Old Mill Realty Inc.
0521 - 135 Tyndall Avenue
Toronto, Ontario
Welcome to Maddox Tyndall, a rental community at King and Dufferin, reappointed to offer a refined lifestyle in the heart of Liberty Village. Our renovated suites combine contemporary design with everyday comfort, while our dedicated on-site property management and regular resident events, ensure a seamless, well-rounded living experience in one of Toronto's most vibrant neighbourhoods. Sign a lease on a furnished or unfurnished suite to receive up to two months free rent & complimentary in-suite wi-fi. (id:61852)
Royal LePage Your Community Realty
0815 - 135 Tyndall Avenue
Toronto, Ontario
Welcome to Maddox Tyndall, a rental community at King and Dufferin, reappointed to offer a refined lifestyle in the heart of Liberty Village. Our renovated suites combine contemporary design with everyday comfort, while our dedicated on-site property management and regular resident events, ensure a seamless, well-rounded living experience in one of Toronto's most vibrant neighbourhoods. Sign a lease on a furnished or unfurnished suite to receive up to two months free rent & complimentary in-suite wi-fi. (id:61852)
Royal LePage Your Community Realty
102 - 12 Symes Road
Toronto, Ontario
Welcome to the exclusive Boutique Stockyards Condos in the heart of the vibrant Junction neighborhood an unbeatable location you wont want to miss. This charming, boutique-style townhome features a spacious dining area and a chef-inspired kitchen complete with stainless steel appliances, open shelving, and a custom backsplash. Large windows fill the home with natural light, creating a bright and inviting atmosphere. The main floor includes a comfortable bedroom, a stylish washroom, and convenient in-suite laundry. Upstairs, you ll find a versatile flex space ideal for a home office, extra living area, or cozy den. The primary bedroom offers a generous walk-in closet and a private ensuite bath. Contemporary finishes throughout add a touch of modern elegance to this beautifully designed unit. (id:61852)
Trimaxx Realty Ltd.
6 Creekside Court
Caledon, Ontario
Welcome To 6 Creekside Crt In Caledon! This 4+1 Bedroom, 4-Bath Home Sits On 2.66 Acres Backing Onto Caledon Woods Golf Course With An Oversized Driveway And Tandem Garage. Offering 5500+ Sq. Ft. Of Finished Living Space, The Main Floor Is Filled With Natural Light And Features Hardwood, Pot Lights, Crown Moulding, Waffle Ceilings, Custom Millwork, Formal Living/Dining, Private Office, And Laundry. The Family-Sized Kitchen Boasts Granite Counters, Stainless Steel Appliances, And A Breakfast Area With Walkout To A Large Deck, Also Accessible From The Family Room. The Separate Bedroom Wing Highlights A Spacious Primary Retreat With A 5-Pc Ensuite And Private Deck, While Additional Bedrooms Are Bright And Generously Sized. The Backyard Showcases Multiple Entertaining Spaces, A Large Deck, And Impeccable Landscaping, Creating A Private Estate Feel Perfect For Family Living And Gatherings. (id:61852)
Royal LePage Your Community Realty
7 Ashley Park Road
Toronto, Ontario
Spectacular Custom home on Lambton Wood Ravine in prestigious Edenbridge Humber Valley. Idyllic private setting with secluded oasis complete with pool and east facing garden backing onto the wooded ravine. Enter inside a masterpiece of custom stonework throughout with floor to ceiling marble and endless upgrades and luxury appointments. 7000+ square feet of living space offers residents top of the line Gaggenau appliances and furnishings that overlook the backyard living and dining areas. The second floor offers 4 fully furnished bedrooms each with private ensuite baths. The primary bedroom is amongst the finest with ravine views and built in TVs and a 5 piece ensuite and walk in closets like no other. Lower level offers a full bar & temperature controlled wine cellar with sprawling lower living space complete with professional gym & spa/cold plunge & sauna. Not to be missed, the garage includes a two car lift. Truly a lifestyle experience and unequivocally the finest in finishes throughout nestled on one of the quietest streets in the area. Steps to Humber town plaza, Bloor, and close to all major highways. Short commute downtown & top school district. (id:61852)
RE/MAX Professionals Inc.
121 - 2441 Greenwich Road
Oakville, Ontario
Contemporary Executive Stacked Townhome in West Oak Trails, featuring 1002 Sq Ft Plus a 250 Sq Ft Rooftop Patio. The main level boasts an open concept design with a Living room/dining room leading to a Balcony, and a modern kitchen equipped with granite countertops and subway tile backsplash. This home offers two generously sized bedrooms, a Main 4Pc bathroom, and in-suite Laundry. This Unit Includes One Parking Spot and One Locker. Conveniently Located Near the New Hospital, Shops, Transportation, with Easy Access to the Go Station and Highways. (id:61852)
RE/MAX Aboutowne Realty Corp.
707 - 12 Laurelcrest Street
Brampton, Ontario
Priced To Sell!! Welcome to 707-12 Laurelcrest Street Gated Building With 24 Hour Security. Stunning Renovated Premium Corner Unit In The Prime Location Near Queen St & Bramlea City Centre Mall! Very Spacious & Bright Condo 960 Sq Ft Features 2 Bedrooms, 2 Owned Parkings & Owned Locker. Tons Of Upgrades Includes Newly Fully Upgraded Kitchen With Quartz Countertops, Quartz Centre Island & Stone Backsplash, Laminate Throughout, Pot Lights, Crown Moulding, New Stainless Steel Appliances, Large New Windows 2025 Providing Tons of Sunlight, New Light Fixtures & Ensuite Laundary!! This Well-Maintained Building Offers Lot Of Amenities, including An Outdoor Inground pool, Tennis Court, Gym, Billiards Room, Media Room, Party room, Library, Sauna & Hot Tub. This Building Is 24-hour gated security, ensuring Peace Of Mind.Located Just Minutes From Shopping, Transit, Parks, Mall & Highway!! (id:61852)
RE/MAX Real Estate Centre Inc.
