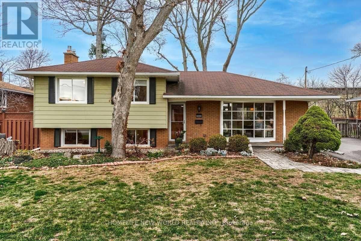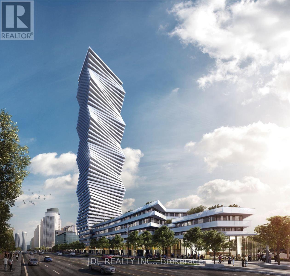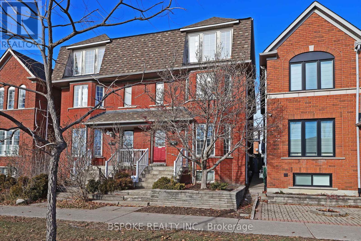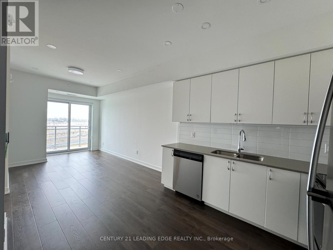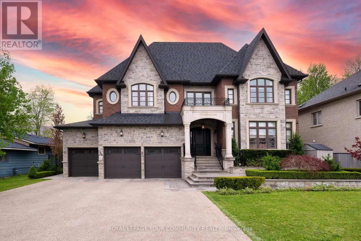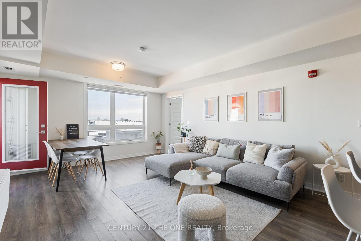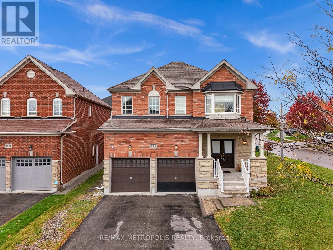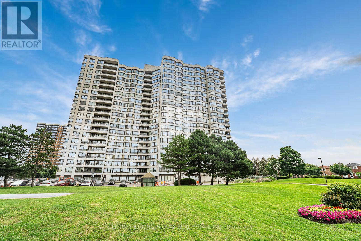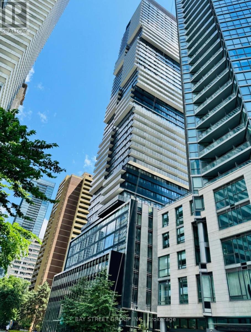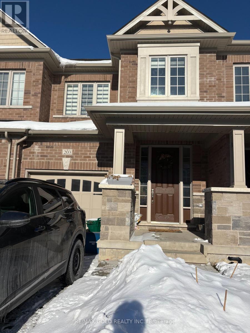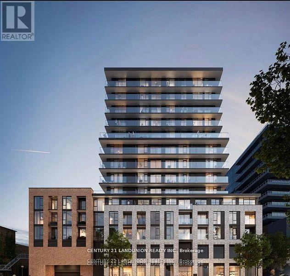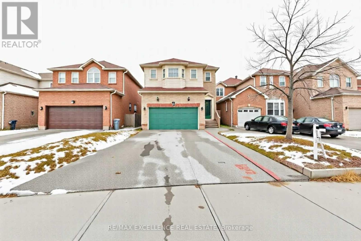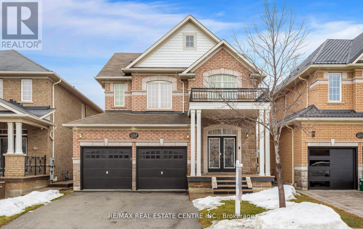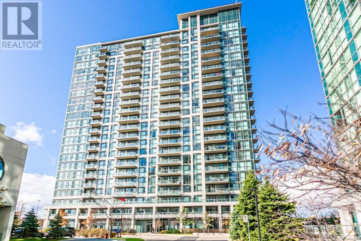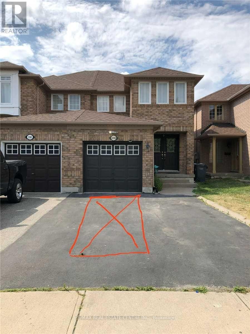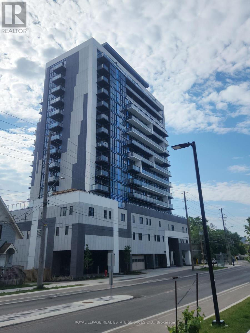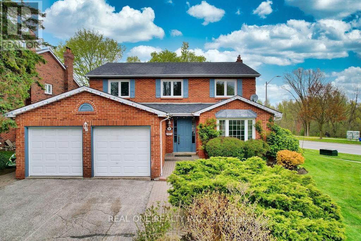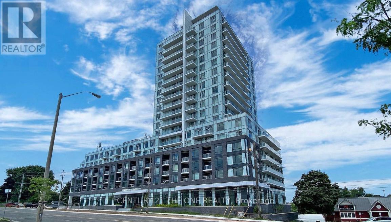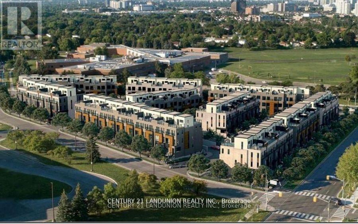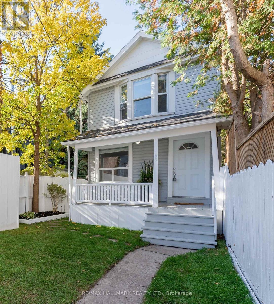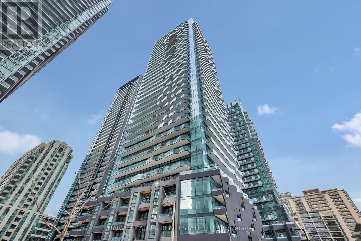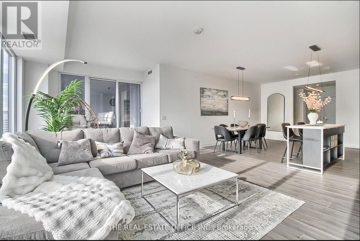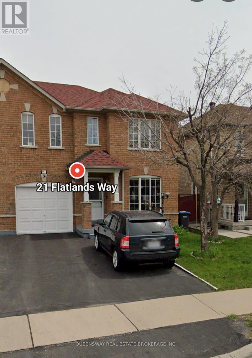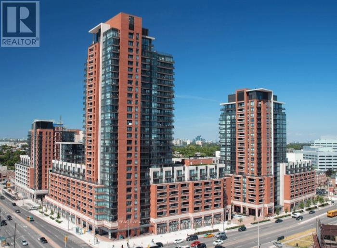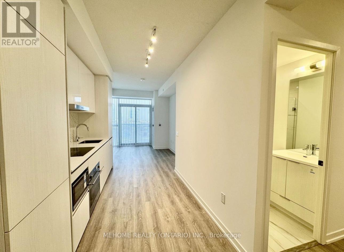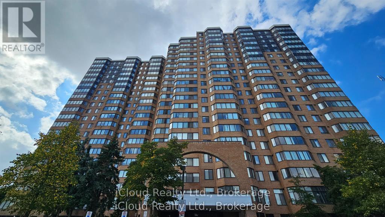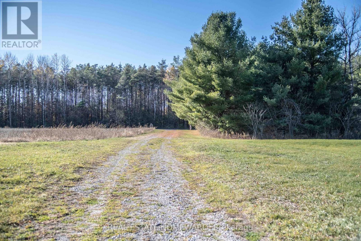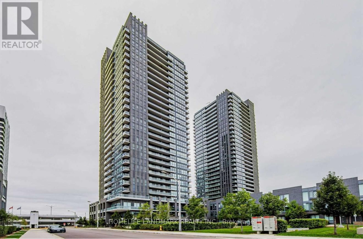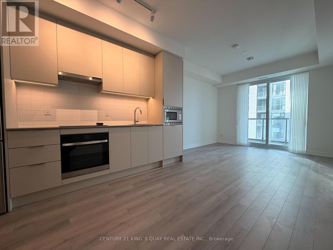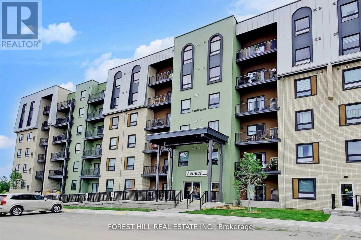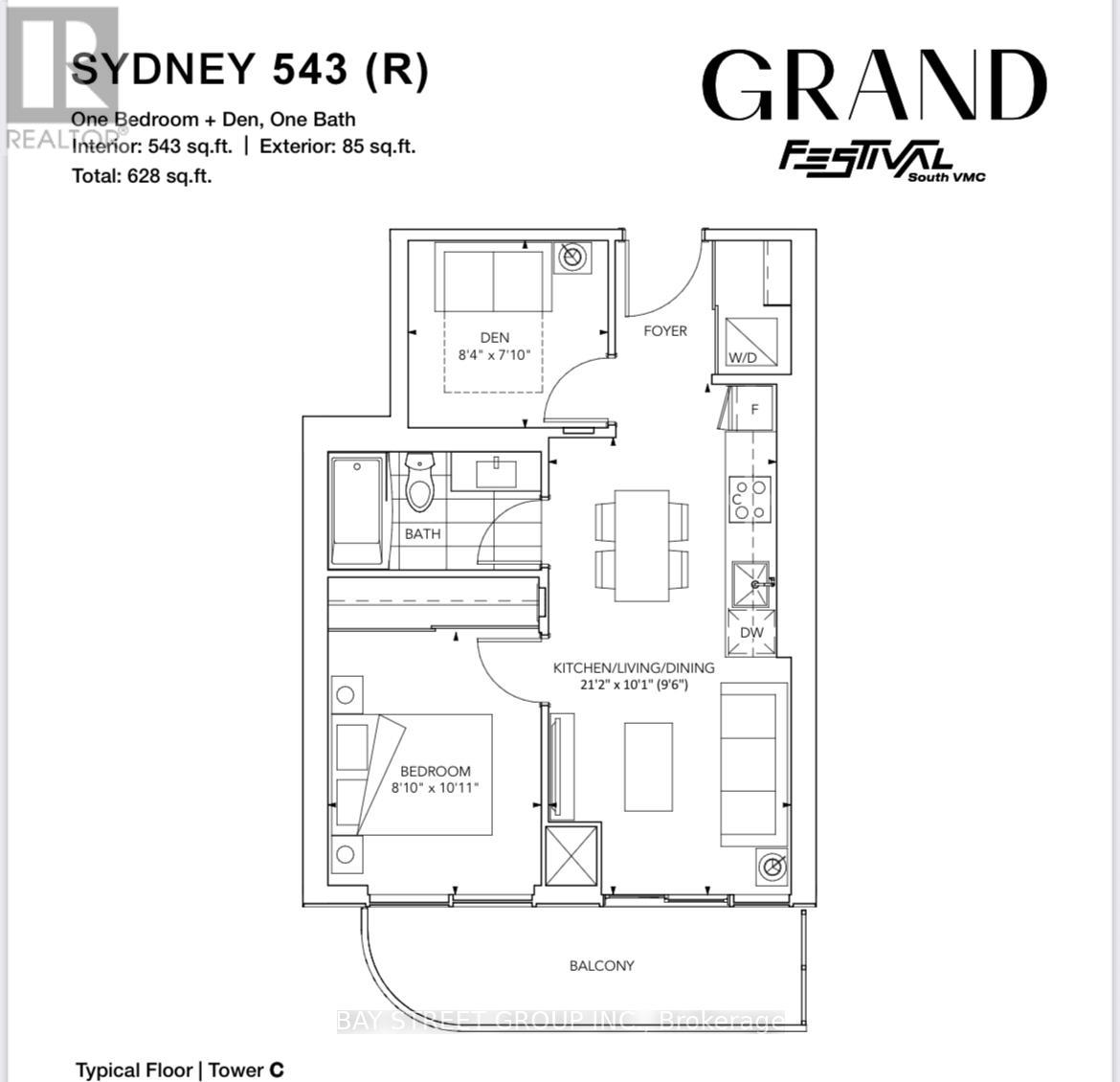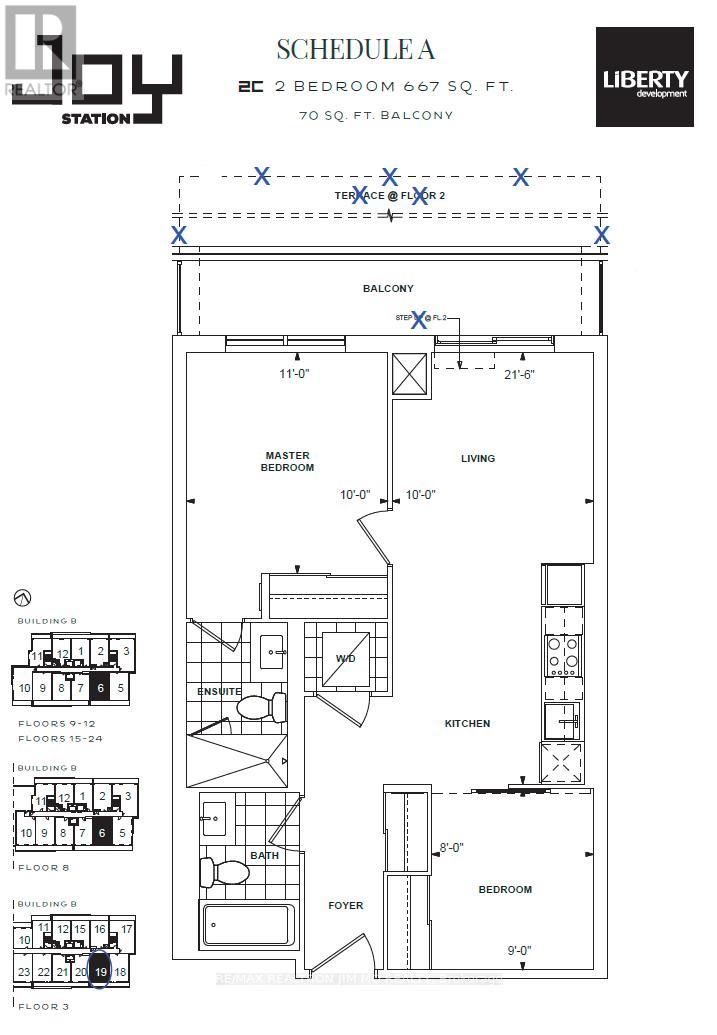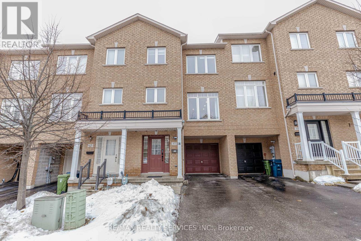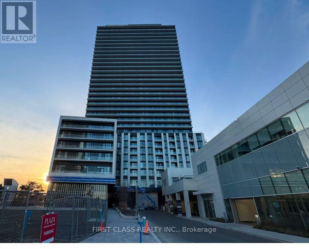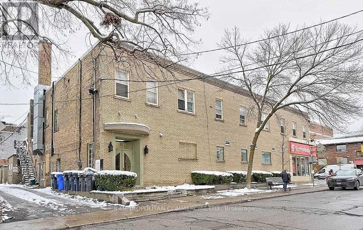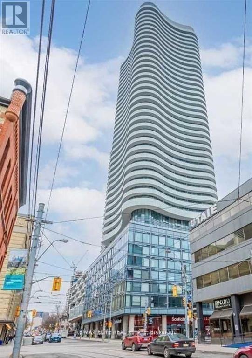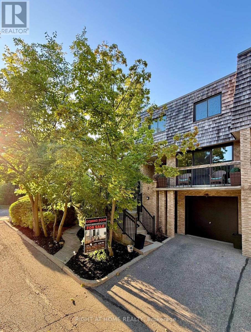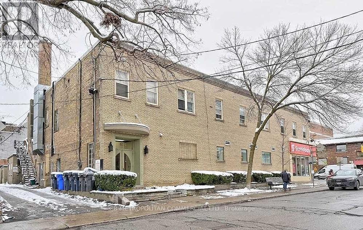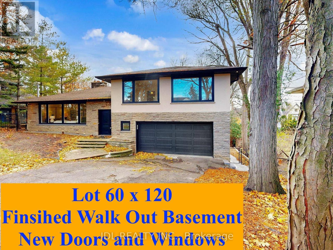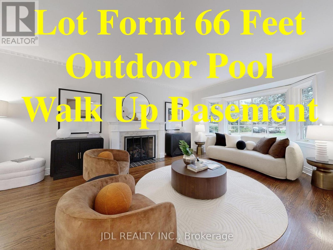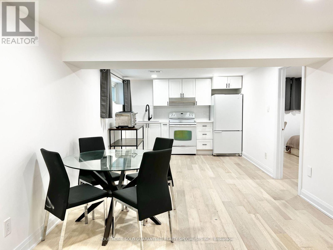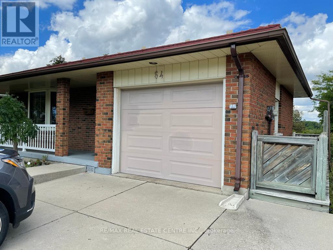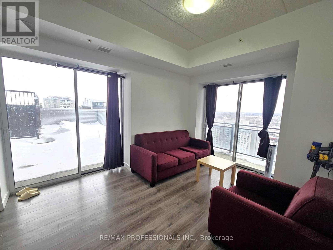2053 Saxon Road
Oakville, Ontario
Detached Side Split Set In A Mature Neighbourhood. A Large Private Lot, Superior Frontage Of 60' X 125' In Depth. Very Quiet, No Sidewalk, Lots Of Parking Spaces, On A Desirable Street. No Homes Backing On!! Mins To Lakeshore Waterfront, Bronte Go Station, Restaurants And Downtown Oakville. Very Close To Hwy 403 / Qew, Great Schools, Parks, Trails And All Essential Amenities. West Of Oakville On A Quiet Child-Friendly Neighbourhood (id:61852)
Homelife New World Realty Inc.
5609 - 3900 Confederation Parkway
Mississauga, Ontario
Experience elevated urban living in this beautifully designed 2-bedroom, 2-bathroom corner suite with a premium parking spot. A total of 929 SQFT (714 interior+215 exterior). Enjoy unobstructed panoramic views through floor to ceiling windows, contemporary layout highlighted by a stylish open concept kitchen with stainless steel appliances. The spacious primary bedroom offers a 3-piece ensuite, large closet, and direct access to a private large wrap around balcony. Situated in the vibrant core of downtownMississauga, you'll be steps from Square One, Celebration Square, Sheridan College, parks, schools, transit, and major highways. This exceptional building also provides top-tier amenities, including an outdoor pool, skating rink, 24-hour concierge, fully equipped fitness centre with yoga studio, children's play area, guest suites, and BBQ facilities. Photos were taken before the tenant moved in. (id:61852)
Jdl Realty Inc.
2066 St Clair Avenue W
Toronto, Ontario
Bright, spacious, and thoughtfully laid out, this 2.5-storey semi in St. Clair West delivers the kind of everyday functionality that's hard to find. Offering 3 bedrooms, 3 full baths plus a main-floor powder room, and approx. 1600 sq ft + a partially finished basement, there's room to spread out now and grow into later. The front living room is filled with natural light from a large bay window. At the back, a large eat-in kitchen features tile flooring, stainless steel appliances, generous prep space, and plenty of cabinetry, with a walkout to a private patio-perfect for easy dinners and morning coffee outside. Upstairs, enjoy a spacious primary with 4-pc ensuite, a large second bedroom, a 4-pc family bath, and a standout second-floor family room with another bay window-ideal for movie nights, a kids' zone, or a true home office. The third-floor bedroom is bright with large windows. Downstairs, the basement is finished with a rec room and 4-pc bath, plus an unfinished section for laundry and storage with good ceiling height throughout. Low-maintenance patio + garden yard leads to rear-lane access parking: a detached single-car garage plus an additional spot. Steps to the St. Clair streetcar, parks (Earlscourt, Giovanni Caboto, St. Clair Gardens Parkette), desirable schools, and the Stockyards shopping/food. (id:61852)
Bspoke Realty Inc.
1210 - 56 Lakeside Terrace
Barrie, Ontario
Experience modern living in this stunning open-concept condo, featuring:Hardwood floors throughout for warmth and elegance. Sleek kitchen with quartz countertops, backsplash, and built-in stainless steel appliances (fridge, stove, dishwasher, microwave with hood fan). Spacious living room with walk-out to a large private balcony, perfect for relaxing with a view. Bright bedroom with a large window, walk-through closet, and a 4-piece semi-ensuite. Convenient in-suite laundry with washer & dryer, plus one private underground parking spot. Enjoy premium amenities: Rooftop terrace with lounge area, BBQ, and views of Little Lake. Fitness room, games room with pool table, party room, pet spa, guest suites, and 24/7 concierge/security. Ideally situated near: Shopping, restaurants, movie theatres, medical clinics, and Barrie's Georgian College. Schools, parks, places of worship, public transit, and easy access to Hwy 400.Ready to make it home? (id:61852)
Century 21 Leading Edge Realty Inc.
173 Lakeland Crescent
Richmond Hill, Ontario
Welcome To 173 Lakeland Crescent, A Rare And One-Of-A-Kind Custom-Built Waterfront Residence Located In The Prestigious Lake Wilcox Community Of Oak Ridges, Richmond Hill. Set On A Premium Lakefront Lot With Unobstructed Panoramic Views, This Exceptional Home Offers A Limited Opportunity To Own A True Waterfront Estate In One Of The Area's Most Exclusive Enclaves.Offering Over 8,500 Sq. Ft. Of Luxury Living Space, Including 6,047 Sq. Ft. Above Grade Plus A Professionally Finished 2,500 Sq. Ft. Walk-Up Lower Level, The Home Showcases Superior Construction Quality, Timeless European-Inspired Design, And High-End Luxury Finishes Throughout. Features Include Custom Millwork, Soaring Coved Ceilings, A Grand Foyer, Multiple Fireplaces, Heated Floors, And Designer Materials Of Exceptional Quality. The Gourmet Chef's Kitchen Features Top-Of-The-Line Appliances, Two Oversized Centre Islands, Walk-In Pantry, And A Breakfast Area With Breathtaking Lake Views From Nearly Every Vantage Point. The Main Level Offers Elegant Living And Dining Rooms, A Spacious Great Room, And A Private Executive Office-Ideal For Family Living And Entertaining. All Bedrooms Are Generously Sized With Private Ensuites. The Primary Retreat Enjoys Serene Lake Views, A Spa-Inspired Ensuite, And Custom Walk-In Closet. The Walk-Up Lower Level With Separate Entrance Includes Heated Floors, Home Theatre, Gym, Dry Sauna, Wine Cellar, Bar Area, And Flexible Space For Guests Or In-Laws.The Professionally Landscaped Backyard Offers Direct Lake Access, Heated Saltwater Pool, Hot Tub, Cabana, Gas Fire Pit, And Outdoor Kitchen. Additional Features Include A 3-Car Garage With Lift (Parking For 4), Built-In Sound System, Security Cameras, And Irrigation System. Close To Top-Rated Schools, Parks, Trails, And Amenities. This Home Is A Truly Rare & Private Waterfront Masterpiece In Richmond Hill. (id:61852)
Royal LePage Your Community Realty
503 - 58 Adam Sellers Street
Markham, Ontario
Luxury Condo building by Mattamy in Prime Cornell. A stunning sun-filled Two-bedroom unit with Two full washroom plus Den, glass enclosed Balcony with an excellent view.Open Concept 9ft ceiling, Upgraded and extended Kitchen W/Pantry and island, upgraded Quartz Countertop. $$$ Upgrade with Backsplash, Cabinetry, custom closets and more. Walking Distance to Markham Stouffville Hospital, Cornell Community Centre, Cornell Bus terminal, Mins to Highway 7 and 407 ETR. Building with a well-equipped gym, party room, Roof-Top Patio. 2 Parkings and 1 Locker. (id:61852)
Century 21 The One Realty
1665 Pennel Drive
Oshawa, Ontario
This beautifully upgraded home sits on a premium corner lot with no sidewalk, offering extra space, privacy, and outstanding curb appeal. Featuring a double car garage and parking for four additional cars on the driveway, this home perfectly blends style and functionality. Upgrades include a modern kitchen with a large island and stainless steel appliances, four renovated washrooms, engineered hardwood flooring, fresh paint throughout, pot lights on the second floor, and elegant light fixtures on the main level. The main floor offers a spacious family room ideal for gatherings, a bright living area, and a modern kitchen with ample cabinetry. An elegant chocolate oak staircase leads to the second level, featuring four spacious bedrooms plus an optional fifth bedroom or office, providing flexibility for growing families or remote work. The primary suite showcases a luxurious 5-piece ensuite and walk-in closet, while the second floor includes two additional full bathrooms for ultimate convenience.Enjoy outdoor living in the fenced backyard complete with a beautifully interlocked patio, perfect for entertaining family and friends. Additional highlights include central vacuum, garage access from inside, and a large unfinished basement offering endless potential to design your dream space. (id:61852)
RE/MAX Metropolis Realty
401 - 350 Alton Towers Circle
Toronto, Ontario
Located at a convenience area (Mccowan/Steeles) 2 Bedrooms with 2 Washrooms and 1 Parking. Facing North West with lots of Natural light. Spacious Eat-In Kitchen. New paint. 24 hr security Gatehouse. TTC at door, close to shops, Supermarkets, banks, plazas, schools, library and all Amenities. (id:61852)
Century 21 King's Quay Real Estate Inc.
3310 - 55 Charles Street E
Toronto, Ontario
Enjoy modern downtown living at 55 Charles Street East, ideally located on a quiet street just steps from Bloor/Yonge subway station. This bright and functional 1+1 suite on the 33rd floor offers impressive city views and a practical layout, with a versatile den ideal for a home office or guest space.Residents have access to exceptional amenities, including a grand lobby, an expansive 9th-floor amenity level with a state-of-the-art fitness centre, co-working and party rooms, and a beautifully landscaped outdoor terrace with BBQs and fire pits. The signature top-floor C-Lounge features soaring ceilings, a caterer's kitchen, and a rooftop terrace with panoramic city views.Unbeatable location near TTC, shopping, dining, universities, and daily conveniences. Immediate possession available. Ideal for professionals seeking a well-located, high-floor downtown residence. (id:61852)
Bay Street Group Inc.
203 Broadacre Drive
Kitchener, Ontario
Your search ends here! Discover this brand new freehold townhome Featuring Total living space over 1800 sqft 3 bedrooms, 3 bathrooms, and parking for 2 cars. The primary bedroom boasts a luxurious ensuite and his-and-hers walk-in closets. Enjoy 9 ft ceilings, an open-concept main floor with no carpet, a cozy fireplace, and a walk-out to an open backyard. The designer kitchen offers quartz countertops and brand new appliances. Conveniently located close to parks, schools, highways, shopping, and more. A perfect blend of luxury and comfort-move in and enjoy!Your search ends here! Discover this brand new freehold townhome Featuring Total living space over 1800 sqft 3 bedrooms, 3 bathrooms, and parking for 2 cars. The primary bedroom boasts a luxurious ensuite and his-and-hers walk-in closets. Enjoy 9 ft ceilings, an open-concept main floor with no carpet, a cozy fireplace, and a walk-out to an open backyard. The designer kitchen offers quartz countertops and brand new appliances. Conveniently located close to parks, schools, highways, shopping, and more. A perfect blend of luxury and comfort-move in and enjoy! (id:61852)
RE/MAX Gold Realty Inc.
816 - 1 Jarvis Street
Hamilton, Ontario
Bright 2 bed, 2 bath unit at 1 Jarvis, overlooking downtown Hamilton. Steps to all amenities, restaurants and transit. Open concept and bright floor to ceiling windows. Building Amenities: 24/7 concierge/security, gym, lounge and conference areas. Trendy North entertainment districts. Walking distance to Hamilton GO station. (id:61852)
Century 21 Landunion Realty Inc.
11 Arthurs Crescent
Brampton, Ontario
Awesome Detached home with Finished Basement at great location near Downtown Brampton. This Beautiful property comes with major Upgrades, offers 4 Bedrooms with 2 Full Washrooms on Second floor, One powder room on the Main floor and a Full Washroom in the Basement, ideally located at the prime Chinguacousy and Queen Rd Intersection. Enjoy unbeatable Convenience with walking distance to all everyday Amenities. A Fully Finished Basement offers One room and Open Concept Living area with a 3 piece Full Washroom added to provide an Extra space to your growing Family needs or Recreational Activities. A Huge Backyard is calling out to enjoy Family time together with already setup Gazebo to organize Family Events and parties. Ideal for First time Buyers, Multi-Generational home Or Investors, this property perfectly combines space, Convenience and valuable Upgrades. Extras: A/C and Furnace replaced in January 2025, Dishwasher replaced in 2024 which adds to peace of mind and comfort. 5 minutes walking distance to All Major Banks including TD, Scotia and RBC and Big name Grocery stores like Chalo Freshco and No Frills. Enjoy the Convenience of 5 minutes' walk to Good schools (David Suzuki Secondary School) GO Station, local transit, Parks and Restaurants. (id:61852)
RE/MAX Excellence Real Estate
1268 Rolph Bsmt Terrace
Milton, Ontario
Beautifully finished 2-bedroom basement apartment in a quiet, family-friendly neighbourhood of Beaty. This spacious unit features an open-concept living area with pot lights, a modern kitchen with stainless steel appliances, and a large bedroom with ample natural light. Private side entrance, ensuite laundry, 1 parking space included, and utilities negotiable. Close to schools, parks, shopping, and easy access to major roads. Ideal for a small family or working professionals. No smoking. (id:61852)
RE/MAX Real Estate Centre Inc.
210 - 349 Rathburn Road W
Mississauga, Ontario
Live in Downtown Mississauga. This beautiful 1 bedroom + den has 9ft ceilings. The floor to ceiling windows offer an abundance of sunlight and a great view. The unit is carpet free. The den is a great space for a home office. The open concept kitchen is equipped with stainless steel appliances and good counter space. The amenities are located in an exclusive amenities building right across the building. The amenities include an indoor swimming pool, whirlpool, gym, bowling alley, billiards room. The building has a party room with a kitchen. 24 hours concierge. Walking distance to square one mall, square one bus terminal (Mi-Way and GO), Sheridan College, Celebration square, grocery stores, shopping plazas, playgrounds, schools and much more. (id:61852)
Right At Home Realty
3383 Wild Cherry Lane
Mississauga, Ontario
Beautiful Semi Detached House Located In A Very Desirable Area Of Mississauga. Open Concept Living/Dining, Kitchen Perfect For Entertaining Guests Or Relax And Enjoy With Family And Friends. This Home Offers 3 Decent Size Bedrooms And 3 Washrooms, Mins To Hwy, Go, Transit, Walking Distance To Groceries, Banks, School!! A Must See (id:61852)
RE/MAX Real Estate Centre Inc.
56 Arthur Griffin Crescent
Caledon, Ontario
Welcome to 56 Arthur Griffin Crescent, a luxurious 2-storey home in Caledon East. This nearly 4,000 sq ft residence features:- 3-car tandem garage- 5 bedrooms with walk-in closets- 6 bathrooms, including a primary bath with quartz countertop & double sinks, heated floor, soaking tub, Full glass standing shower, a separate private drip area, and a makeup counter. Highlights include:- Custom chandeliers, 8-foot doors, 7-inch baseboards throughout the house. Main floor with 10-foot ceilings; 9-foot ceilings on the 2nd floor & 9-foot basement. 14 FT Ceiling in the garage. Large kitchen with walk-in pantry, modern cabinetry, pot lights, servery, and built-in appliances- Main floor office with large window- Hardwood floors throughout- Dining room with mirrored glass wall- Family room with natural gas built-in fireplace, coffered ceiling and pot lights, a custom chandelier- Mudroom with double doors huge closet, and access to the garage and basement- a walk in storage closet on the main floor-Garage equipped with R/in EV charger and two garage openers- garage has a feature for potential above head storage --Separate laundry room on the second floor with linen closet and window- Pre-wired R/IN camera outlets. Ventilation system. This home has a front yard garden. Combining elegant design and a luxurious layout. (id:61852)
Homelife Superstars Real Estate Limited
1510 - 128 King Street N
Waterloo, Ontario
FULLY FURNISHED 1 Bedroom Unit! Simply move in and enjoy!! Perfect for a Student! Walking distance to Laurier and Waterloo Campus! The unit features Stainless Steel Appliances, Large Bedroom, Spacious Living Room , Quartz Kitchen countertop and backsplash! Two separate entrances to the balcony with stunning unobstructed views. In the heart of downtown there are Plenty of Shops and Restaurants in walking distance. AAA Clients ONLY!! (id:61852)
Royal LePage Real Estate Services Ltd.
38 Mckay Crescent
Markham, Ontario
Within TopRanked WilliamBerczy & UnionvilleH.S. - Unobstructed View Of Toogood Pond Just Across. - The home offers a quaint lifestyle and picturesque nature escapes. Imagine juggling your busy days with peaceful walks by the water and exploringthe boutique shops, cozy cafes, restaurants, and bars just within walking distance of the main street of Unionville. the house is located in Unionville's Most Prestigious Child Safe Streets!!Drive in and out with a private driveway entrance on McKay Cres. Excellentfloor plan, includingliving, dining, and family room access to the Yard, where you can enjoylarge-picture views. Gleaming Hardwood floors throughout. Elegantkitchen/Bathrooms/Hardwood Floors/Stairs. The house offers a unique feature that blends indoor comfort with outdoor charm. Walk out directly from the kitchen or the family room to a beautiful verandah and enjoy the fresh outdoors all year long. no matter the weatherbe it a snowy day or a rainy afternoon. its a spacious, beautifully designed extension of the home where you can relax, entertain, and soak in the beauty of every season comfortably (id:61852)
Real One Realty Inc.
17 Bellflower Crescent
Adjala-Tosorontio, Ontario
This brand-new, **NEVER LIVED IN** luxury detached house sits on a premium **70-foot lot** and features a **Triple-car garage*** with a **10-car parking**. - 5 bedrooms and 5 bathrooms- Modern*** two-tone kitchen*** with spacious cabinetry,*** Brushed Bronze Handles *Matching* with ***APPLIANCES HANDLES & KNOBS***, an **Extra-large Central Island**, walk-in pantry, separate servery, high-end built-in appliances, **Pot filler** above the gas stove, and **quartz countertops** Throughout the house- **Separate living, dining, family, and library.** * (library can be converted to a bedroom)*- EXTRA Large laundry room with** Double doors spacious linen closet*, and access to the garage from MUD ROOM and **2 accesses to the basement from home** - Each bedroom has an upgraded attached bathroom and walk-in closet; master suite features dual closets (**HIS/HER CLOSETS**) and an en-suite bathroom with glass STANDING Shower, Soaking Tub, A Separate drip area with door and makeup bar- Huge media room with large window on the second floor- A separate **Walk in linen closet** on the second floor. Central vacuum rough-in and security wiring throughout the house. This property offers a wide lot ***WITH NO SIDEWALK**** and a luxurious layout. (id:61852)
Homelife Superstars Real Estate Limited
419 - 3220 Sheppard Avenue E
Toronto, Ontario
*Corner Unit With Windows Everywhere, 919 Sqft Living Space + 43 Sqft Balcony *2Bd 2Bath, High Ceiling, 2 Walk-in Closets. Potlights/Upgraded Light Fixtures & Laminate Flrs Thru-Out *Unobstructed West North Exposure With No Hidden Views *Modern L-Shape Kitchen With Granite Counters & Custom Backsplash *Prim Bdrm W/ 4Pc Ensuite. *Unbeatable Location: Transit Outside Of Building! Mins To 401/404 Steps To Shops /Restaurants /Groceries /Parks /Trails * Top Amenities Include 24 Hours Concierge, Party Rm, Guest Suites, State Of Art Roof Terrace With Bbq, Children's Rm, Fitness Centre W-Saunas, Theatre Rm & Meeting Rm. * Unit Shows Beautifully And Is A Must See! 1Parking & 1Locker! (id:61852)
Century 21 The One Realty
106 Willow Avenue
Toronto, Ontario
Welcome To 106 Willow Ave. This Stunning 3-Bedroom, 3-Bathroom Detached Home With 3-Car Driveway Parking Sits In The Heart Of The Beaches And Offers A Large Front Yard And Backyard. Step Into An Open-Concept Main Floor Featuring A Spacious Living And Dining Area, Complemented By A Sleek Renovated Kitchen With Brand-New Stainless Steel Appliances And A Double French-Door Refrigerator. Upstairs Includes 3 Generous Bedrooms, While The Fully Finished Basement Is Ideal For A Rec Room, Home Office, Or Guest Suite. Enjoy Extensive Upgrades Throughout, Including New Appliances (2025), Pot Lights (2025), Fresh Paint (2025), New Interior Doors (2025), Fully Finished Basement (2025), New Bathrooms (2025), Paved Driveway (2024), New Fencing (2024), A New Goodman 2-Stage Furnace (2024), And A New Roof (2020). Located Steps From Queen Street East, The Fox, The Beach, BBC, Top-Rated Schools, Great Restaurants, Kid-Friendly Parks, And The YMCA-This Home Truly Has It All. Just Move In And Enjoy!! (id:61852)
RE/MAX Hallmark Realty Ltd.
15 - 255 Mclevin Avenue
Toronto, Ontario
Stacked Townhouse with a Terrace. Intersection of Neilson/ 401. This bright and spacious 2-bedroom stacked townhouse is move-in ready and located in a highly sought-after Scarborough neighborhood. Featuring large windows, filled with natural light throughout. The modern open-concept kitchen boasts stainless steel appliances and seamlessly flows into the Great Room, offering both comfort and convenience. The upper floor includes two well-sized bedrooms with ample closet space and a stylish washroom.Enjoy a private rooftop terrace, perfect for relaxing and entertaining. This townhouse is ideally situated just steps from the TTC and minutes from shopping malls, grocery stores, medical facilities, Centennial College, schools, and the University of Toronto Scarborough Campus. 1 underground parking space included. Tenants Are Responsible For All Utilities. (id:61852)
Century 21 Landunion Realty Inc.
106 Willow Avenue
Toronto, Ontario
Detached, Stunning 3-Bedroom, 3-Bathroom Home, 3 Car Private Paved Driveway Parking In The Heart of the Beaches!! Large Front Yard & Backyard, Walk In To A Open-Concept Main Floor Featuring A Spacious Living And Dining Area, Complemented By A Sleek Renovated Kitchen Outfitted With Brand-New Stainless Steel Appliances, Refrigerator With Double French Doors, Stove Is Electric, Gas Hookup Optional. Upstairs Features 3 Spacious Bedrooms. Fully Finished Basement Perfect For A Rec Room, Home Office, Or 4th Bedroom. Located Just Steps From Queen Street East, The Fox, The Beach, BBC, Top-Rated Schools, Great Restaurants And Kid-Friendly Parks, The YMCA, Just Move In & Enjoy!! (id:61852)
RE/MAX Hallmark Realty Ltd.
1808s - 110 Broadway Avenue
Toronto, Ontario
Welcome to the newly unveiled Untitled Condo, an architecturally striking residence designed by Pharrell Williams, where contemporary style meets vibrant Midtown living. This never-lived in 421 sqft bachelor suite boasts 9' smooth ceilings, floor-to-ceiling windows, and a sleek European-style kitchen complete with quartz countertops and stainless-steel appliances. Flooded with natural light, the suite offers unobstructed east-facing views and a generously sized (87 sqft) balcony-perfect for relaxing after a long day. Ideally located just steps from Yonge & Eglinton, you're surrounded by top restaurants, shops, cafés, grocery stores, transit, and everything this vibrant neighbourhood has to offer. (id:61852)
Harvey Kalles Real Estate Ltd.
3615 - 30 Grand Trunk Crescent
Toronto, Ontario
Live in the Heart of Downtown Toronto! Welcome to Unit 3615 at 30 Grand Trunk Crescent, a bright and spacious 1 Bedroom + Den suite inthe highly sought-after Infinity I Condos. This well-designed open-concept layout features floor-to-ceiling windows, allowing for abundant natural light and stunning city and lake viewsfrom the private balcony. The versatile den is perfect for a home office or guest space. Located steps from Union Station, the PATH, Financial District, Scotiabank Arena, Rogers Centre, CN Tower, waterfront, shops, and restaurants, this is downtown living at its best.Residents enjoy luxury amenities, including 24-hour concierge, indoor pool, fitness centre, sauna, party room, guest suites, and more. Ideal for end-users or investors seeking a primeToronto location. (id:61852)
Sutton Group-Admiral Realty Inc.
Lph03 - 20 Edward Street
Toronto, Ontario
Indulge in the epitome of downtown luxury living at the prestigious Panda Condominium, located in the vibrant heart of Toronto. This stunning lower penthouse suite offers a bright, open-concept living space with floor-to-ceiling windows showcasing panoramic views of the iconic CN Tower and shimmering Lake Ontario.Featuring three spacious bedrooms, each complete with large windows and walk-in closets, this residence epitomizes modern elegance. The primary suite includes dual His & Hers walk-in closets, providing both style and functionality. Step onto your private balcony with a built-in BBQ, perfect for entertaining while taking in the breathtaking skyline.Residents enjoy exclusive building amenities, including a yoga studio, fully equipped fitness centre, library lounge, and more, promoting a holistic and balanced lifestyle.Perfectly positioned, this home offers unparalleled convenience-just steps to the Toronto Eaton Centre, Dundas Square, and TTC subway station, placing you at the centre of the city's shopping, dining, and entertainment districts. IKEA, City Hall, and leading universities such as U of T, TMU (formerly Ryerson), and OCAD University are all within a short walk.Experience refined, all-inclusive living where sophistication meets the pulse of the city. (id:61852)
The Real Estate Office Inc.
21 Flatlands Way
Brampton, Ontario
Welcome to this beautifully updated semi-detached home located in a quiet, family-friendly neighborhood. This bright, sunlit home features an open-concept living and dining area, a renovated kitchen with stainless steel appliances, three spacious bedrooms with a walk-in closet in the primary bedroom, and 2.5 bathrooms. The basement offers a good-sized bedroom, a spacious recreation room, a 3-piece washroom, a walk-in closet, and a pantry-perfect for extended living or additional space. Conveniently located near grocery stores, schools, Brampton Civic Hospital, and public transit. A comfortable and well-situated home you won't want to miss. (id:61852)
Queensway Real Estate Brokerage Inc.
241 - 36 Via Bagnato Street
Toronto, Ontario
Rare on the market! Luxurious Condo by Lanterra with South-Facing Layout and huge Private Backyard! This unique unit has 440 sq ft of finished private backyard space!Experience stylish living in this beautifully designed unit featuring soaring 9-foot ceilings, granite countertops, tile and hardwood flooring, and an open-concept layout that feels incredibly spacious.Resort-style amenities include a stunning outdoor pool, 24-hour concierge service, a fully equipped gym, hot tub, sauna, party room, visitor parking, and even EV charging stations.Prime location with unbeatable convenience just minutes to Highways 401, 400, and Allen Road. Close to Yorkdale Shopping Centre, parks, schools, and more!Includes one underground parking space and two storage lockers. (id:61852)
Royal LePage Real Estate Services Success Team
4807 - 8 Interchange Way
Vaughan, Ontario
Discover modern living at the brand-new Grand Festival Condo. This well-laid-out 1+1 unit features a versatile den that can comfortably serve as a second bedroom, along with a full second bathroom conveniently located in the den area. Enjoy unobstructed, open views and a bright, contemporary interior designed for efficient use of space-ideal for both everyday living and working from home.Located in the heart of Vaughan, just steps from the VMC subway station, with quick access to Highways 400 and 407. Surrounded by restaurants, shopping, entertainment options, and close to York University, this prime location offers unmatched convenience. Excellent transit access and commuter-friendly living combined with a vibrant urban lifestyle. A fantastic opportunity-schedule your private showing today. (id:61852)
Mehome Realty (Ontario) Inc.
1507 - 80 Alton Towers Circle
Toronto, Ontario
Freshly painted large Unit with 2 bedrooms, 2 full bathrooms, and a Den that can be used as a room or an office! Residents can enjoy a range of amenities including a swimming pool, exercise room, tennis court & more. Conveniently located within walking distance to Milliken Center, this rental includes all utilities and parking and is steps away from the TTC, shopping, parks, and more! New immigrants & students are welcome. (id:61852)
Icloud Realty Ltd.
7257 Soper Road
Clarington, Ontario
Car collectors! Privacy seekers! Farmers! Horse lovers, etc etc. This wonderful property speaks to so many. 166 acres of cleared fields, forested areas, a wonderful sandy bottomed stream that runs through the property and a pond! Located in the bucolic hamlet of Kendal, minutes from the 11,000 acre Ganaraska forest for riding, hiking, biking, cross country skiing etc. Minutes to the 407 or 401 and under an hour to Toronto. From the 3 bedroom red brick farmhouse you can hear the trickle of the Ganaraska River! This modest home was built in 1895 and needs to be updated to your own needs and taste. The home is wonderfully situated behind a stand of trees, providing a private and bucolic spot on the property, and set back from the road. 2 car detached garage. Huge outbuilding/barn for a myriad of uses. It has a cement pad foundation and would make an amazing car storage building, or the like. There is a large bank barn that is overgrown and needs help, but the stone foundation looks good in spots. Tobacco huts on property too. Perfect spot for an applicable to regulation home business. Easy to show! A fantastic opportunity to own this much land in such a coveted spot! (id:61852)
Real Estate Homeward
1506 - 2 Sonic Way
Toronto, Ontario
Stunning and spacious 1-bedroom plus den unit at 2 Sonic Way, offering the convenience of both a parking spot and a locker. Minutes From Ontario Science Centre, Aga Khan Museum And The Shops At Don Mills, With A Real Canadian Superstore Across The Street. Pictures from previous listing. (id:61852)
Homelife Landmark Realty Inc.
105 Glenridge Avenue
St. Catharines, Ontario
Stunningly Renovated 6-Bedroom Home with High-End In-Law Suite & 8+ Parking Welcome to this immaculate, fully renovated luxury home nestled in the highly sought-after, prestigious Old Glenridge location. This property offers the perfect blend of sophisticated living and a lucrative investment opportunity, featuring a spacious primary residence and a separate, modern 2-bedroom in-law suite with its own entrance-ideal for extended family or significant rental income. Main Residence Highlights: Step into a bright, open-concept living space flooded with natural light. The main level boasts a stunning, modern chef's kitchen equipped with quartz and granite countertops and brand-new luxury stainless steel appliances. The home features three updated bathrooms, a convenient pantry, remote-controlled lighting, and new luxury blinds and window coverings throughout. The second floor offers a spacious retreat with four generous bedrooms and a luxurious new 4-piece bathroom. Exceptional Income Suite: The separate lower unit is an excellent, modern in-law suite designed for comfort and privacy. It includes two additional modern bedrooms, an extra fully-equipped kitchen with stainless steel appliances, and a private entrance. The seller is willing to lease the lower unit for $2,300 per month for six months if the buyer agrees to help facilitate an immediate income stream. Premium Features & Location: This house is situated on a huge lot with an impressive eight-plus parking spots. Security is prioritized with eight cameras and two monitoring stations included. The location is unbeatable: steps from a bus stop and just a few minutes' drive to Brock University, Ridley College, Niagara College, shopping centers, the Pen Centre, Niagara Falls, and the QEW. Don't miss this rare opportunity to own a luxury home with significant income potential in the heart of St.Catharines (Niagara). Schedule your private tour today! (id:61852)
Right At Home Realty
1402 - 3071 Trafalgar Road
Oakville, Ontario
Brand new 1 bdrm + DEN ( perfect for home office or as 2nd bdrm), with parking offering a bright, open-concept layout with a sleek modern kitchen featuring quartz countertops and stainless-steel appliances. Filled natural light and equipped with smart home features like a touchless entry system (builder to install) and smart thermostat. 9' smooth ceilings, carpet free, master walk-in closet, in-suite laundry. Enjoy a full range of amenities including a fitness centre, yoga and meditation studios, infrared sauna, lounge, games room, outdoor BBQ terrace, pet wash station, and 24-hour concierge. Surrounded by beautifully landscaped green spaces, steps from Walmart, Longo's, Superstore, Iroquois Ridge Community Centre, and minutes to Hwy 407, QEW, Sheridan College, and nearby trails. (id:61852)
Century 21 King's Quay Real Estate Inc.
511 - 5 Chef Lane
Barrie, Ontario
If You Have Been Searching For A Condo Your Search Ends Here! This Stunning 1252 Sq/Ft 2 Bed, 2 Bath + Den Offers A Generous Kitchen With A Large Eat In Island And Open Concept Is Great For Entertaining. This Upper-Level Unit Is Bright, Spacious & Tastefully Upgraded With Quartz Countertops In The Kitchen & Both Bathrooms, Carpet Free, Upgraded Trim, Gas Bbq Connection On Balcony & Stainless Steel Appliances To Name A Few. Located In South Barrie Bistro 6 Is A New Condo Community Inspired By Food Culture & Modern Living. Surrounded By Protected Land, Bistro 6 Living Offers Extensive Community Trails, Community Kitchen With Temp Controlled Wine Storage, Kitchen Library, Community Gym & Yoga, Outdoor Kitchen With A Wood Burning Pizza Oven. Minutes From The Go Station, Park Place Shopping Center, Tangle Creek Golf Course & Minutes Away From Downtown Barrie & Our Beautiful Waterfront. Sit Back On Your Large Private Balcony Overlooking The Courtyard. (id:61852)
Forest Hill Real Estate Inc.
2211 - 8 Interchange Way
Vaughan, Ontario
Welcome to this Brand NEW, South-facing 1+1 condo at Grand Festival, offering bright natural light and a modern open-concept layout. The unit features a comfortable bedroom plus a spacious den with a door, perfect for an office or guest room, along with a sleek contemporary kitchen and brand new appliances. Located in one of Vaughan's most convenient neighborhoods, you'll be just steps away from a supermarket, Costco, IKEA, restaurants, cafés, and many everyday amenities. With quick access to the TTC subway, Highway 400/407, and the Vaughan Metropolitan Centre, this home is ideal for professionals or couples seeking both comfort and unbeatable convenience. Ready for immediate occupancy-book your viewing today! (id:61852)
Bay Street Group Inc.
B-319 - 9751 Markham Road
Markham, Ontario
Brand New 2 Bedroom, 2 Bathroom Suite At Joy Station Condos. 667 Sq.Ft Of Functional Living Space With A 70 Sq.Ft Balcony And Unobstructed South Views. Modern Open-Concept Layout With Floor-To-Ceiling Windows, Stainless Steel Kitchen Appliances, & Stone Counters. Primary Bedroom Features Large Closet And Full Ensuite. Split Bedroom Design Provides Added Privacy. Building Amenities Include Children's Play Room, Fitness Centre, Games Room, Guest Suite, Party Room With Private Dining, Pet Wash, Golf Simulator, Rooftop Terrace, And 24/7 Concierge.Prime Markham Location Steps To Mount Joy GO Station, Shopping, Restaurants, Parks, Groceries, And All Daily Conveniences With Easy Access To Major Highways. Perfect For Professionals, Couples, Or Downsizers Seeking A Modern, Move-In Ready Suite. (id:61852)
RE/MAX Realtron Jim Mo Realty
47 Curran Hall Crescent
Toronto, Ontario
Welcome to 47 Curran Hall Cres, a beautiful modern spacious 3 strory freehold townhouse in family friendly neighborhood. The property is well desinged & well maintained by owner. This move-in ready home features a family room with hardwood floor, potlights & bonus powder room, den on main floor, kitchen/dining with tile floor, potlights & stainless steel appliances. Spacious bedroom upstairs with 2 full bathrooms. Lots of natural light. Walking distance to schools, bus stop, parks, shopping and other amenties. No walkway in front of the house. No house at the backside. Motivated Seller. An excellent opportunity for first-time buyers or investors. Don't Miss The Chance To Make This Beautiful Property Yours! (id:61852)
RE/MAX Realty Services Inc.
811 - 5858 Yonge Street
Toronto, Ontario
Experience refined urban living in this brand new, never-lived-in 2-bedroom, 2-bath residence at the prestigious Plaza on Yonge. Featuring soaring smooth ceilings, expansive floor-to-ceiling windows, and an elegant, efficiently designed layout, this suite is filled with natural light. The sleek open-concept kitchen is finished with premium materials and contemporary detailing. Enjoy a private balcony and the convenience of one underground parking space. Ideally located in the heart of the coveted Yonge & Finch neighbourhood, just steps to Finch Subway Station and all major transit, fine dining, cafés, upscale shopping, schools, and parks. World-class amenities include 24-hour concierge, state-of-the-art fitness centre, resort-style outdoor pool, private theatre, party lounge, BBQ terrace, guest suites, and more-offering a truly elevated lifestyle. (id:61852)
First Class Realty Inc.
1 - 21 Castle Knock Road
Toronto, Ontario
**THIS ONE HAS ALL THE BELLS & WHISTLES**FABULOUS LOCATION* AMAZING RENTAL PROPERTY**BOUTIQUE FOREST HILL BUILDING** Discover a beautifully proportioned 1-bedroom plus den apartment, with the den large enough to function as a second bedroom, home office, or guest space. Located in the sought-after Eglinton Avenue & Avenue Road pocket of Midtown Toronto, this residence sits at the doorstep of prestigious Forest Hill while offering a calm, residential feel. Accessed through a private entrance on quiet Castle Knock Road, the apartment delivers privacy, character, and timeless appeal rarely found in today's rentals. Inside, you'll find a generously sized layout with excellent flow, abundant built-in storage, and distinctive architectural details that add warmth and personality. Heat and water are included, and convenient on-site laundry makes everyday living effortless. The boutique building features only a handful of suites, creating a peaceful, neighbourly atmosphere, along with access to a shared rooftop patio ideal for relaxing or enjoying fresh air. Transit is unbeatable, with a bus stop outside the door and the Eglinton Crosstown LRT steps away, providing seamless city-wide access. Daily essentials, cafés, fitness studios, and shops are all within walking distance, with Yonge & Eglinton just minutes away. This is a rare chance to enjoy space, charm, and connectivity in one of Midtown Toronto's most established neighbourhoods. (id:61852)
Cb Metropolitan Commercial Ltd.
3706 - 403 Church Street
Toronto, Ontario
Functional Studio Unit At Church/Carlton! Open Concept, Unobstructed North View On High Floor With Large Balcony, 9 Ft Ceiling, Built-In Appliances, Ensuite Laundry. 2 Min Walk To Toronto Metropolitan University (Ryerson), Carlton Subway, Streetcar, Loblaws, Lcbo & Eaton Centre. Well Suited For Young Professionals & Students (id:61852)
RE/MAX Elite Real Estate
13 - 2 Wooded Carse Way
Toronto, Ontario
NEW NEW NEW is the theme of this Newly, Fully and Professionally Renovated End-Unit Townhome with In-Law Suite & One of the largest yards in the complex. 2 Wooded Carseway is a beautiful 3+1 Bed 4 bath that truly feels like a detached home but with all the convenience of being a part of a condominium. This is an excellent opportunity to own this rarely available property, tucked away on a quiet, private cul-de-sac. Surrounded by mature trees & lush landscaping, this home offers the peace of a retreat with the convenience of city living. Step inside to a thoughtfully designed & fully renovated interior which includes NEW flooring, staircase, appliances, & fixtures,Custom kitchen with modern finishes & premium appliances,Stylish bathrooms & powder roomall brand NEW with high-quality fixtures,Optional in-law suite (above grade) with private entrance, walk-out patio, separate living/dining, kitchen, bathroom & laundryideal for multi-generational living or rental income. ESA-approved copper wiring upgrade. EXTERIOR & SYSTEMS UPGRADES: NEW front entry door, garage door, and updated windows.Professionally landscaped yard with mature trees & shrubsperfect for outdoor entertaining.High-efficiency furnace, NEW central A/C, tankless water heater, & built-in central vacuum. All appliances & mechanical systems under warranty for peace of mind. LIFESTYLE & COMMUNITY:Corner lot privacy with abundant natural light. Maintenance-free livinglandscaping, snow removal, roof, windows,& exterior upkeep included.Water included ($$$ savings).Visitor parking for guests.Steps to parks, trails, the JCC, and just 6 minutes to the subway, 10 minutes to Yorkdale.This move-in ready home combines comfort, flexibility, & styleperfect for families, first-time home buyers,professionals, or retirees seeking a low-maintenance lifestyle in a tranquil yet central location.Dont miss this gem -a rare find that offers space, upgrades, & versatility in one of North Yorks most desirable communities. (id:61852)
Right At Home Realty
4 - 21 Castle Knock Road
Toronto, Ontario
Discover this spacious and charming 2-bedroom apartment for rent in the highly desirable Eglinton Ave & Avenue Road area of Midtown Toronto-perfectly positioned at the edge of prestigious Forest Hill. Full of character and incredible original bones, this boutique-style unit offers a rare blend of comfort, convenience, and classic Toronto charm. With a private entrance on quiet Castle Knock Road, you'll enjoy peaceful residential living while still being just steps from the energy of Eglinton Avenue.Inside, the apartment features an impressively spacious layout with tons of built-in storage, giving you room to live, work, and relax comfortably. Heat and water are included, and on-site laundry provides everyday convenience.The building is intimate, with only a small number of units, fostering a quiet, community-oriented atmosphere. Residents also enjoy access to a shared rooftop patio a perfect spot to unwind outdoors, sip your morning coffee, or take in the neighbourhood views.Transit could not be more convenient: a bus stop is right at your door, and the new Eglinton Crosstown LRT station is located at the corner, connecting you effortlessly across the city. Walk to Yonge & Eglinton in minutes to access endless dining, entertainment, cinemas, and shopping.Everything you need is at your fingertips: Summerhill Market, Starbucks, banks, yoga studios, veterinary services, and a curated selection of boutique retail shops are all within a short stroll. Whether you're commuting, running errands, or enjoying local amenities, this prime location offers unmatched convenience.A rare opportunity to live in a spacious, character-filled apartment in one of Toronto's most established and connected Midtown neighbourhoods-this is urban living with charm, lifestyle, and convenience all in one. (id:61852)
Cb Metropolitan Commercial Ltd.
537 Blythwood Road
Toronto, Ontario
Welcome to this beautifully UPGRADED, MOVE - IN- READY side-split detached home in the highly sought-after Sunnybrook / Bridle Path neighbourhood! This residence features a new front hardwood door (2024) , New Garage Door (2024) for double garage, brand-new windows and doors (2024), new flooring top to bottom (2024),, and a stunningly renovated kitchen (2024),and bathrooms (2024), and new balcony with glass railing (2024)!!! That combine modern style with everyday comfort. The bright walk-out basement offers incredible flexibility for an extended family, recreation space, or a potential in-law suite. You're steps away from numerous hiking and biking trails, and top-rated schools! Set on a quiet, elegant street and surrounded by mature trees, the home boasts a newly finished patio and a private backyard oasis, perfect for outdoor dining, relaxation, and entertaining. An exceptional opportunity to enjoy, further customize, or build in one of Toronto's most prestigious communities, surrounded by luxury homes, top-rated schools, beautiful parks, and convenient amenities. (id:61852)
Jdl Realty Inc.
530 Blythwood Road
Toronto, Ontario
Welcome to 530 Blythwood Rd-a READY-MOVE-IN rare 66' wide-frontage bungalow. This is a truly exceptional opportunity to live, invest, renovate, or build in the most luxury neighbourhood surrounded by multi-million-dollar custom homes. This charming home features 3+2 spacious bedrooms, with all three main-floor bedrooms offering their own ensuite / semi ensuite bathrooms, a bright and functional layout, and a separate walk-up basement ideal for extended family, an in-law suite, or two self-contained rental suites. While living comfortably on the main level, you can generate rental income from the two lower-level suites, making this an excellent hold for investors, families wanting mortgage support, or those planning to build their own future dream home on this premium lot. (id:61852)
Jdl Realty Inc.
Room 2 - 2 Pannahill Road
Toronto, Ontario
Fully Furnished 1 Bedroom for rent in a 3-bedroom Premium Renovated Basement (the other two rooms are occupied by two single male.) Spacious common area. Shared with another tenant: bathroom- kitchen and dining area- living room - Shared laundry area- Fully Furnished! (All major appliances and furniture are included)- Close to Transit. Amenities included: restaurants, Malls, Grocery stores, banks, parks and etc. (id:61852)
Your Home Sold Guaranteed Realty Specialists Inc
64 Sandsprings Crescent
Kitchener, Ontario
Welcome to 64 Sandsprings Crescent, Kitchener - upper unit Available for Lease! This spacious all-brick bungalow offers everything you've been looking for: total of three bedroom with one ensuite bathroom, an extra bathroom, and three parking spaces, all set in the highly desirable Country Hills neighborhood. Perfect for families, this home is ideally located within walking distance to schools, parks, and shopping, combining convenience with a family-friendly lifestyle. Enjoy the amenities of the area, including Forest Glen Plaza just minutes away for groceries, and Fairview Park Mall a short drive for more shopping and dining options. Outdoor enthusiasts will love nearby Lions Park, Rittenhouse Park, and Erinbrook Park. Easy access to Highway 401 and Highways 7/8, plus convenient transit options with the nearest GRT bus stop walking distance. Don't miss this opportunity-schedule a showing today! (id:61852)
RE/MAX Real Estate Centre Inc.
2103 - 318 Spruce Street
Waterloo, Ontario
Welcome to this bright and spacious 3-bedroom corner unit, featuring an incredible private terrace that truly gives the feel of penthouse-style living. Situated in the highly desirable University District, you're just a short walk to University of Waterloo, Wilfrid Laurier University, transit, restaurants, and everyday conveniences. This well-designed suite offers 2 full bathrooms, a walkout to the terrace from the living room, and a walkout balcony from the primary bedroom. The kitchen features stainless steel appliances and an island with breakfast bar. Residents can enjoy excellent building amenities, including a fitness center, meeting area, and party room. One underground parking space is available. This beautiful corner unit with its rare oversized terrace offers outstanding value and convenience in one of Waterloo's most sought-after locations. Please Note: Select photos were taken prior to then current tenancy. (id:61852)
RE/MAX Professionals Inc.
