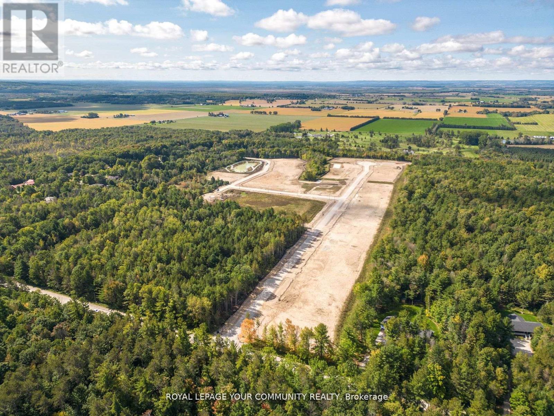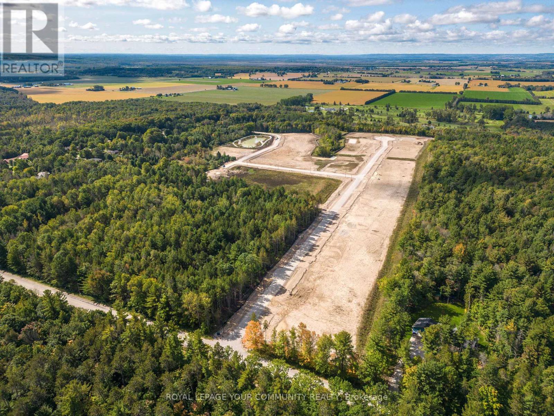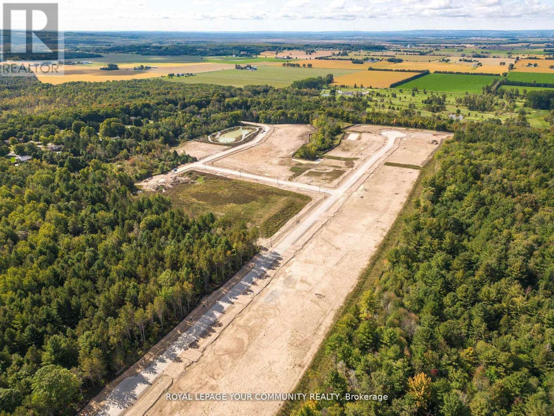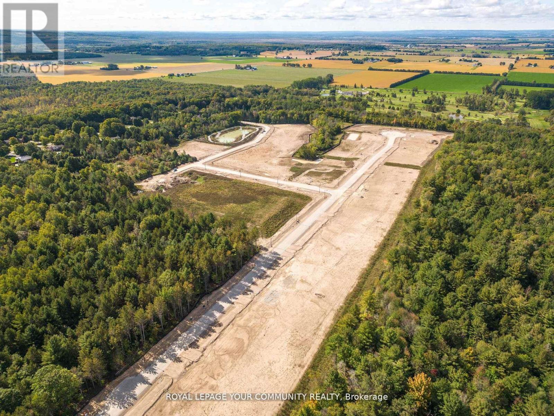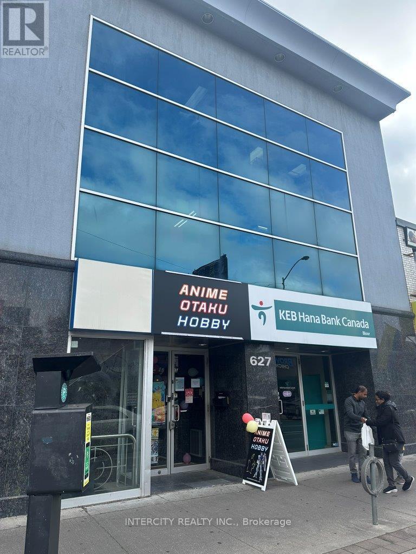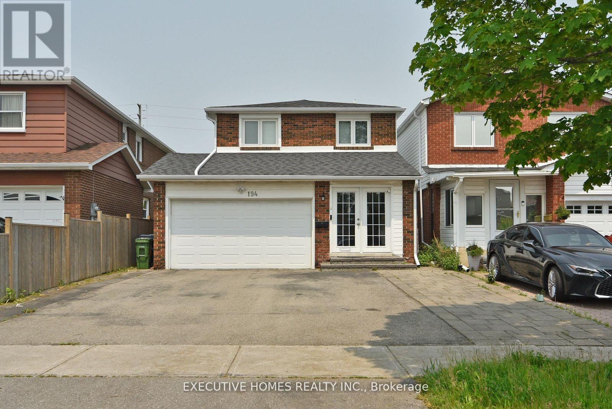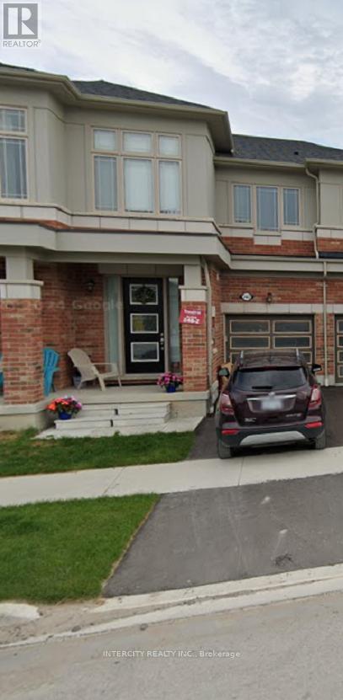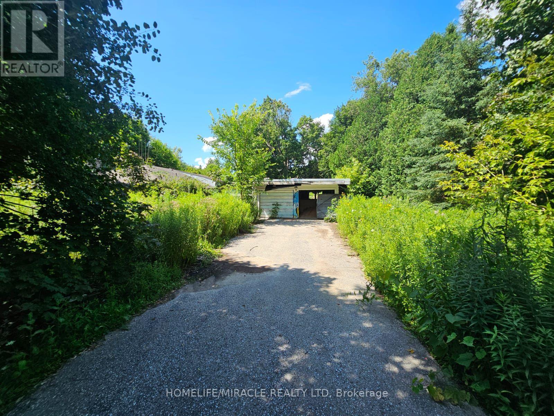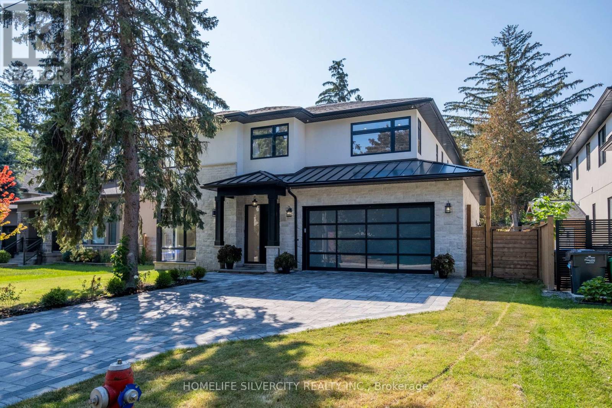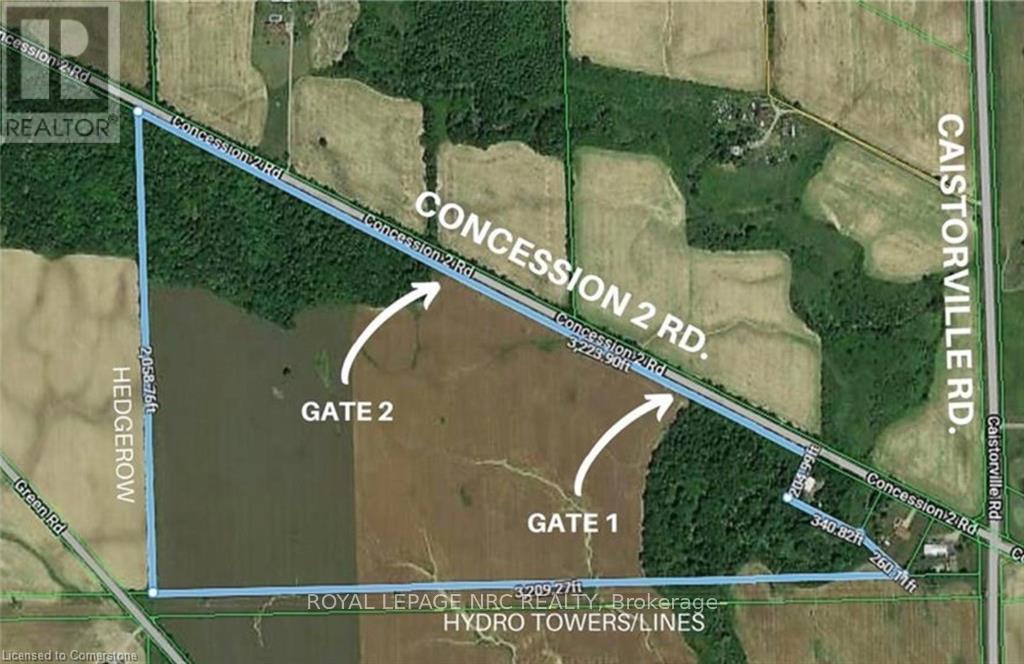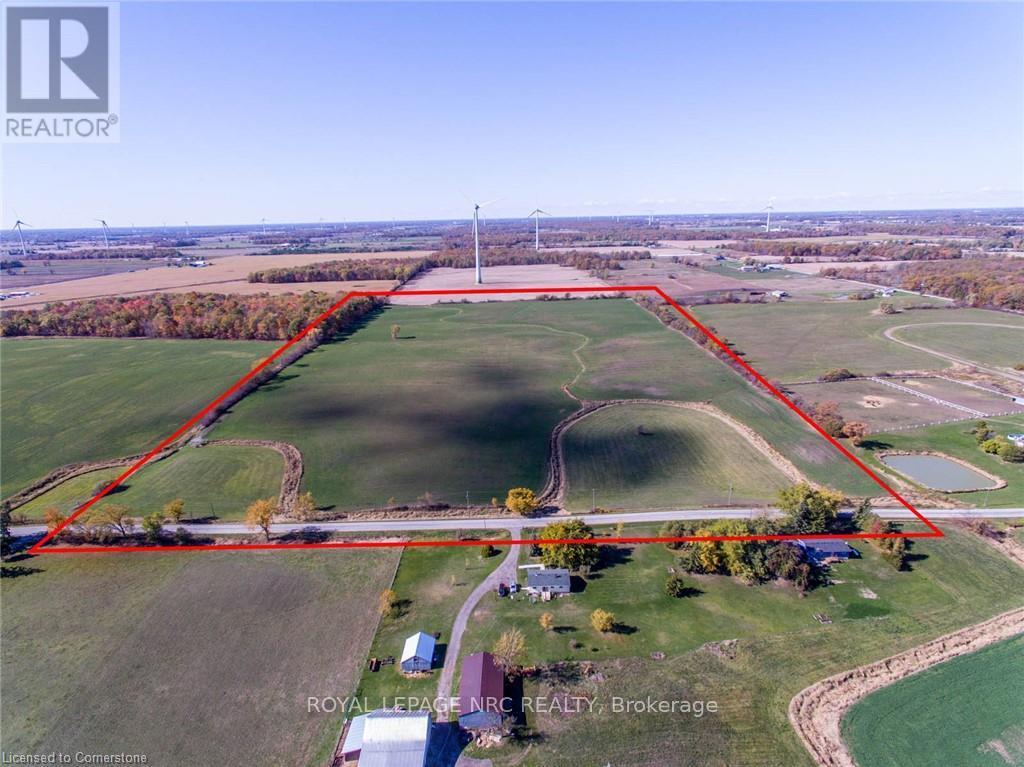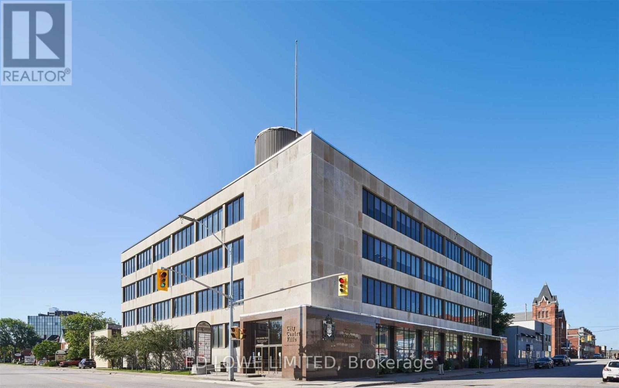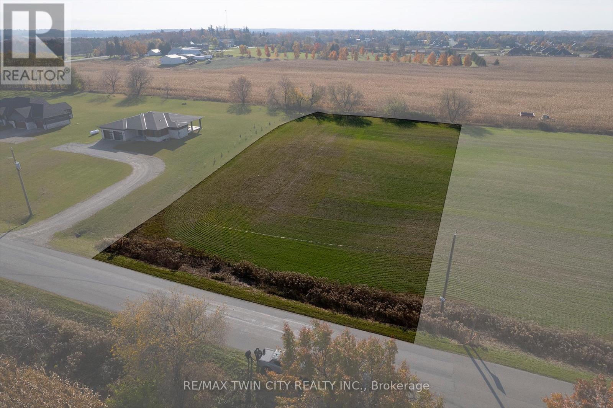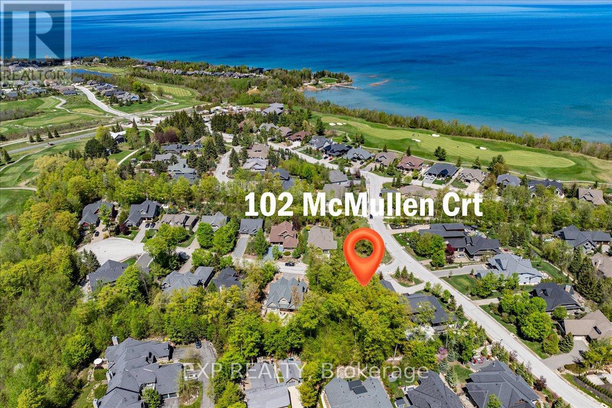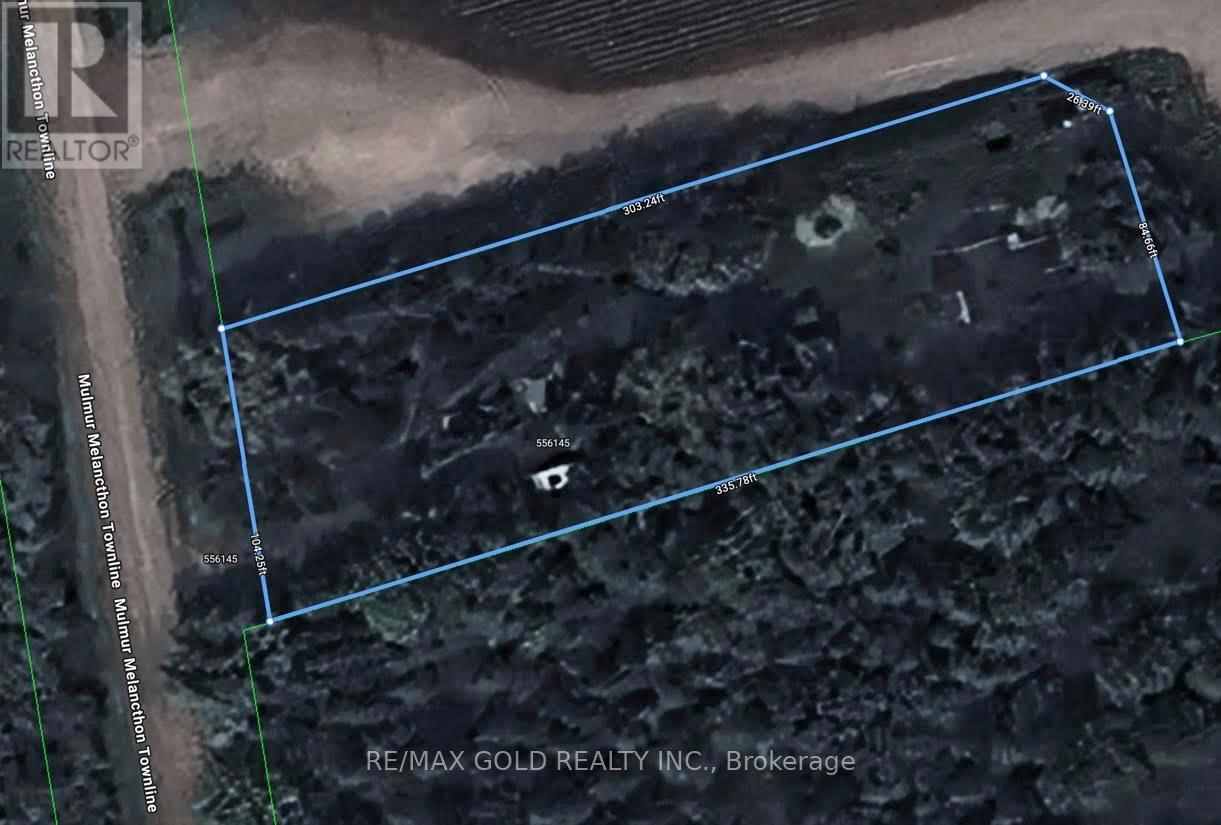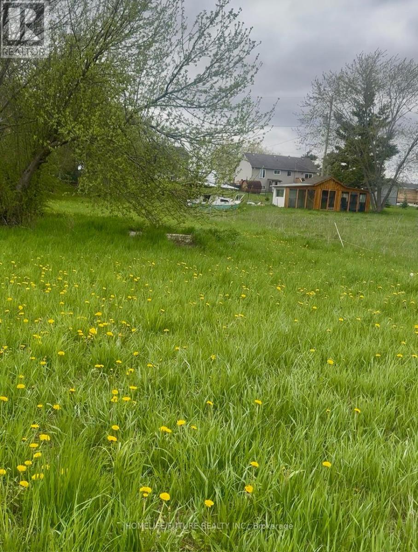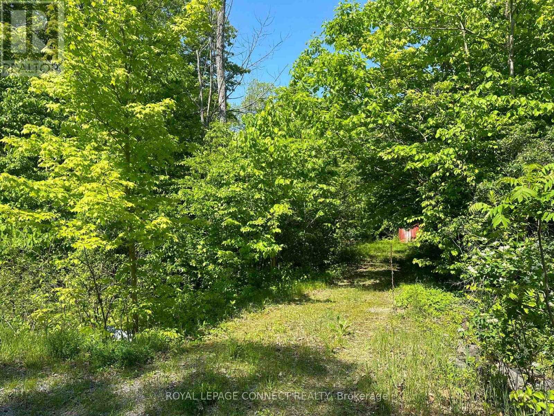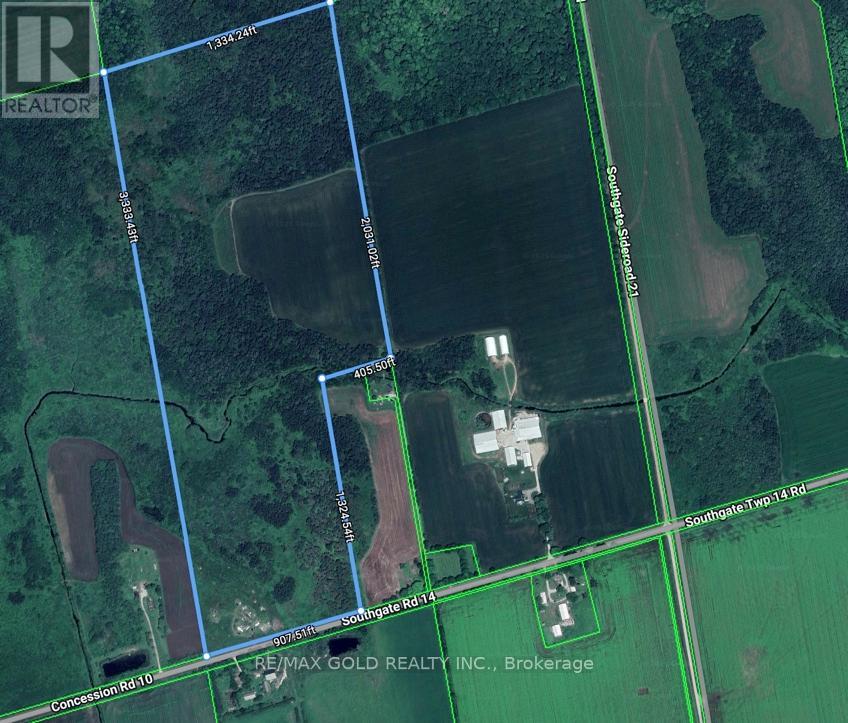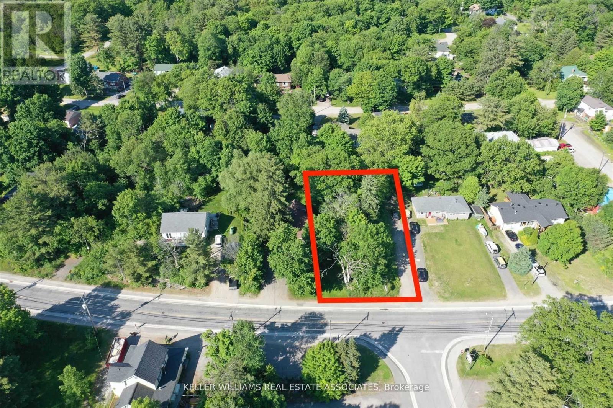Lot 33 - 1426 Wilson Drive
Springwater, Ontario
Spectacular Estate lots in the heart of Anten Mills! Serviced lots with completed roads ready for building your dream home, Only 10 Minutes North of Barrie, private and peaceful subdivision with luxurious bungalows or 2 story homes, utilities at the site (power & natural gas), well water (included in the price), build your own or we can connect you with our preferred luxury home builders to build a masterpiece (subdivision is architecturally controlled and your design and layout is pending the developers architects approvals), flexible deposit structure with vendor take back available from the developer during the construction (as per the developers Agreement Purchase and Sale and certain conditions may apply) , must see to be appreciated . With Ontario's new rules and adequate space in this lot, you may build a second small dwelling for your kids, in laws or as a rental generating Income unit. (id:61852)
Royal LePage Your Community Realty
Lot 30 - 1426 Wilson Drive
Springwater, Ontario
Spectacular Estate lots in the heart of Anten Mills! Serviced lots with completed roads ready for building your dream home, Only 10 Minutes North of Barrie, private and peaceful subdivision with luxurious bungalows or 2 story homes, utilities at the site (power & natural gas), well water (included in the price), build your own or we can connect you with our preferred luxury home builders to build a masterpiece (subdivision is architecturally controlled and your design and layout is pending the developers architects approvals), flexible deposit structure with vendor take back available from the developer during the construction (as per the developers Agreement Purchase and Sale and certain conditions may apply) , must see to be appreciated . With Ontario's new rules and adequate space in this lot, you may build a second small dwelling for your kids, in laws or as a rental generating Income unit. (id:61852)
Royal LePage Your Community Realty
Lot 39 - 1426 Wilson Drive
Springwater, Ontario
Spectacular Estate lots in the heart of Anten Mills! Serviced lots with completed roads ready for building your dream home, Only 10 Minutes North of Barrie, private and peaceful subdivision with luxurious bungalows or 2 story homes, utilities at the site (power & natural gas), well water (included in the price), build your own or we can connect you with our preferred luxury home builders to build a masterpiece (subdivision is architecturally controlled and your design and layout is pending the developers architects approvals), flexible deposit structure with vendor take back available from the developer during the construction (as per the developers Agreement Purchase and Sale and certain conditions may apply) , must see to be appreciated . With Ontario's new rules and adequate space in this lot, you may build a second small dwelling for your kids, in laws or as a rental generating Income unit. (id:61852)
Royal LePage Your Community Realty
Lot 27 - 1426 Wilson Drive
Springwater, Ontario
Spectacular Estate lots in the heart of Anten Mills! Serviced lots with completed roads ready for building your dream home, Only 10 Minutes North of Barrie, private and peaceful subdivision with luxurious bungalows or 2 story homes, utilities at the site (power & natural gas), well water (included in the price), build your own or we can connect you with our preferred luxury home builders to build a masterpiece (subdivision is architecturally controlled and your design and layout is pending the developers architects approvals), flexible deposit structure with vendor take back available from the developer during the construction (as per the developers Agreement Purchase and Sale and certain conditions may apply) , must see to be appreciated . With Ontario's new rules and adequate space in this lot, you may build a second small dwelling for your kids, in laws or as a rental generating Income unit. (id:61852)
Royal LePage Your Community Realty
Lot 118 Iroquois Crescent
Tiny, Ontario
A REWARDING ESCAPE PEACEFULLY SITUATED to build your dream home or cottage! Plenty of room to throw the ball for a dog or build a playground for your kids. Enter through double iron wood gates with a widened gravel entrance way, cleared lot with some privacy trees and vegetation. Woodshed to store sports equipment or garden essentials! Steps to relax and enjoy Kettle Beach, and a short drive to town, shopping, marinas, hiking, skiing, golfing, and snowmobile trails. Walk to Awenda Provincial Park. (id:61852)
RE/MAX Escarpment Realty Inc.
2/f - 627 Bloor Street W
Toronto, Ontario
Entire 2nd Floor For Lease On The South Side Of Bloor St West Just West Of Bathurst Street, Large 3,250 SF Available Immediately. Bright And Airy Space With Large Windows GREAT FORDENTAL. Several Rooms Currently Used for Executive Offices and Boardroom With Majority Of The Space Wide-Open Concept Layout. Gross Rent. Located Close To All Amenities, U Of T, Christie Pits, TTC, The Annex, Seaton Village And Much More. Currently Used For Office One Parking Spot In The Back. Women's And Men's Washroom, Kitchen, Storage And Lots Of Wide Open Space For A Wide Array Of Uses. Tenant pays gross rent + utilities + 16.65% of taxes ($1027.88/mo). **BONUS 2 MONTHS FREE RENT** **EXTRAS** Some Of The Office Furniture Can Be Purchased or Rented (TBA) (id:61852)
Intercity Realty Inc.
2nd Flr - 627 Bloor Street W
Toronto, Ontario
Entire 2nd floor for Lease on the South side of Bloor st West just West of Bathurst Street, large 3,250 Sq.Ft. available immediately. Bright and airy space with large windows. Several rooms currently used for executive offices and boardroom with majority of the space wide-open concept layout. Gross rent. Located close to all amenities, U of T, Christie Pits, TTC, The Annex, Seaton Village and much more. Currently used for office (Lots of office desks, chairs and office furnishing available for purchase or rent, price TBD). Will consider shorter term Lease with/without office equipment for the right user needing temporary office space commensurate on the Lease rate offer. Lots of potential for other uses including retail sales and services. Clean uses/non food preferred. One parking spot in the back. Women's and Men's washroom, kitchen, storage and lots of wide open space for a wide array of uses. Tenant pays gross rent + utilities + 16.65% of taxes ($1027.88/month). ***BONUS 2 MONTHS FREE RENT*** **EXTRAS** Some of the office furniture can be purchased or rented (TBA). (id:61852)
Intercity Realty Inc.
194 Braymore Boulevard
Toronto, Ontario
Stunning Fully Upgraded Home with inlaw Suite in most desired community of Scarborough. This beautifully upgraded 4-bedroom, 4-bathroom detached home offers modern elegance and functional living space, perfect for families or investors. Located in a transitional neighbourhood with strong potential, this property combines luxury finishes with a smart layout. Key Features: Covered extension in the front and back of the house, Spacious 4 Bedrooms, 4 Modern Washrooms Stylish and well-maintained. Over sized garage, Inlaw one bedroom suit in the basement, Hardwood Floors Timeless beauty throughout the main living areas. Pot Lights & Upgraded Lighting Bright, contemporary ambiance and much much more. High-quality finishes for a move-in-ready experience. Great Opportunity!!!!! schedule a viewing today! ** This is a linked property.** (id:61852)
Executive Homes Realty Inc.
2463 Hibiscus Drive
Pickering, Ontario
Located In New Seaton Community, Close To Highway's (401& 407), Shopping, Restaurants, Open Concept, Modern Style, Beautiful Home Perfect For Families Or Working Couples. (id:61852)
Intercity Realty Inc.
346 Taunton Road W
Ajax, Ontario
As per Geo warehouse 3.04 acre lot offers a rare Opportunity in a high desirable location in North Ajax with close Proximity to Shopping, hwy 407 & 401. Sold in " As Is " Condition. Multiple uses . (id:61852)
Homelife/miracle Realty Ltd
1610 Kenmuir Avenue
Mississauga, Ontario
Modern custom built executive home nestled in the beautiful Mineola neighbourhood. Beautiful modern finishes with hardwood throughout the home leaving no expenses spared. This gorgeous homes boasts over 5800 sq ft of living space with an open concept design. Two skylights and over sized windows provide an abundance of natural light throughout the home. The bright open concept kitchen is equipped with an oversized island and stainless steel appliances. The custom oversized glass wall opens up both the kitchen and family room to your very own backyard oasis equipped with an in ground pool perfect for entertaining. The upper floor features five bedrooms located with a laundry for ease of use. The lower level provides an additional bedroom with a complete bath and a larger than life open concept rec room equipped with a wet bar. Thanks to the area excavated under the garage an additional room in the lower level awaits your personal touch for your very own home theatre. (id:61852)
Homelife Silvercity Realty Inc.
2 - 24 Advance Avenue
Greater Napanee, Ontario
Bright and Versatile Ground-Level Office Space for Rent in Napanee's Business Park!+/- 2550 sq ft of second-floor office space, warehousing, and manufacturing space available for lease, ready to kick start retail /commercial business. 6 private offices, ample board/meeting room, waiting area, co-working room, and open reception area. It has ample outdoor parking and prominent Pylon sign visibility from Centre St. BP zoning allows for a wide range of uses. This property is located in a prime Napanee area off 401 and has many improvements/upgrades already on-site to kick-start your business. (id:61852)
Homelife/diamonds Realty Inc.
1 - 24 Advance Avenue
Greater Napanee, Ontario
Bright and Versatile Ground Level Office Space for Rent in Napanee's Business Park!+/- 3398 sqft of bright ground-level office space, warehousing, and manufacturing space available for lease ready to kick start retail /commercial business. 3 private offices, ample board/meeting room, waiting area, co-working room, and open reception area. It has ample outdoor parking and prominent Pylon sign visibility from Centre St. BP zoning allows for a wide range of uses. This property is located in a prime Napanee area off 401 and has many improvements/upgrades already on-site to kick-start your business. (id:61852)
Homelife/diamonds Realty Inc.
960 Regional 2 Road
West Lincoln, Ontario
Gorgeous 86 acre property. Build your dream home, property has been approved for residential homes and outbuildings. Enjoy the country lifestyle or develop this land as an income stream. Build a modest home and rent the rest of the property to a farmer. With 67 acres of workable land (currently cash crops) and over 15 acres of treed/bush area, the options are there for you! Next door to the Caistorville Golf Club, 20 minutes to Hamilton Airport and 30 minutes to HWY 403. Updated stone driveways with metal gates in 2 locations. Easy access to this West Lincoln property, a must see! (id:61852)
Royal LePage NRC Realty
1639 Rosedene Road
West Lincoln, Ontario
50 acres of beautiful rolling land primed for farming, build your dream estate home or an equestrian paradise or maybe hold onto this land as a future investment property. Farmer willing to stay and farm/maintain the land until you're ready to start your own project. This gorgeous property with rolling hills has fifteen mile creek winding through the front portion, and is just a dream come true. Mother nature has created a stunning setting for your to use as your canvas. The property is zoned for agricultural and residential. A true master piece in a great location, come take a look today! (id:61852)
Royal LePage NRC Realty
0 Tiklicik Bay, Gokcebel Mah, Sendogan Cad
Turkiye, Ontario
Come experience luxury at its finest in this private villa overlooking the Aegean Sea. Offered exclusively through Engel & Volkers, this exquisite example of minimalist contemporary architecture incorporates natural stone & wood finishes and open spaces, blending harmoniously with the surrounding landscape. Comprising a total of 11 bedrooms, 11 bathrooms, distinct living areas on 3 fully-furnished floors, you and your entourage will fall in love with an unforgettable summer in Bodrum, Turkey. Butler and Gardening service are included. Any other service that will make your visit exceptional will be arranged for you - from personal chef and chauffeur, to concierge service to arrange outings and reservations. Famous for its stunning coastal beauty, rich history, and vibrant nightlife, this is truly a slice of paradise (id:61852)
Engel & Volkers Toronto Central
437 - 101 Worthington Street E
North Bay, Ontario
Downtown High-Class Office Space Complex Is A Prestigious And Easily Accessible Location In The Downtown Core. On A Large Corner Lot, This Marble And Stone 4 Storey Building Has Great Exposure To Both Ferguson And Worthington St. Lots Of Windows Allow For Great Natural Lighting Throughout. A Short Walk To All Downtown Amenities With A Large Municipal Parking Lot Across The Street. **EXTRAS** Tastefully Designed Modern Suites Offer Custom Leasehold Improvements To Make The Space Fit Your Business. 437 S.F. Avail At $17.00 Gross/S.F./Year. Hydro Included (id:61852)
Ed Lowe Limited
Lot 5 Thirteenth Con Road
Brant, Ontario
Newly severed 1.2 acre single family building lot in the countryside but within the village boundary of Scotland. Build your dream home set\namongst beautiful farm fields and on a quiet paved road, within walking distance to all of Scotland's amenities. Located on the Thirteenth Concession\nRoad, just west of Bishopsgate Road. 20 mins to Brantford and easy highway 403 access nearby help make this location a truly desirable spot. Property\ntaxes are yet to be assessed. (id:61852)
RE/MAX Twin City Realty Inc.
102 Mcmullen Court
Blue Mountains, Ontario
Premium Building Lot In The Sought-After Distinguished Community Of Lora Bay. The Last Lot Available In East Ridge. Surrounded By Custom Built Homes With Access To Private Fitness Centre, Clubhouse And Two Beaches (One Private). Nestled In Mature Trees And Walking Distance To Georgian Bay. Build Your Dream Home Or Weekend Retreat Just Minutes From The Vibrant Town Of Thornbury. Enjoy The Four-Season Relaxed Lifestyle With Near By Skiing, Hiking, Cycling, Waterfront Activities, Golfing, Wineries, Music, Fine Dining And So Much More! Municipal Services Available To The Front Of The Lot Line. Lot Dimensions Are Irregular: 74.56 Ft X 169.36 Ft X 72.18 Ft X 43.31 Ft X 174.40 Ft, Subdivision Covenants Apply. Truly A One-Off Opportunity To Create Your Vision And Dream. (id:61852)
Exp Realty
556145 Mulmur Melancthon Townline
Mulmur, Ontario
Attention Builders and Investors! .80 acre of prime land await your vision. Zoned for residential, currently has burnt house on this lot. Your dream project is ready to break ground. Located in quiet neighbourhood. This property offers endless possibilities. Don't miss this exceptional opportunity! (id:61852)
RE/MAX Gold Realty Inc.
Lot 71 Dorland Drive
Greater Napanee, Ontario
S. Shore Rd/Concession Rd 3 Discover The Perfect Opportunity To Build Your Custom Dream Home Just Minutes Away From The Serene Shores Of South Hay Bay. This Generous 80 Ft X 200 Ft Lot, Zoned Residential (R), Offers Ample Space And Flexibility For A Variety Of Building Possibilities. Enjoy The Peaceful, Rural Setting With The Convenience Of Being Just 5 Minutes To The Glenora Ferry, Providing Easy Access To Prince Edward County's Wineries, Beaches, And Attractions. You're Also Only 20 Minutes From The Growing Community Of Napanee And 35 Minutes From The Vibrant City Of Kingston. (id:61852)
Homelife/future Realty Inc.
21 Riverside Drive
Trent Hills, Ontario
Peaceful Waterfront Lot - 160 Ft of Shoreline & Ready-to-Go Extras Welcome to 21 Riverside Drive on Meyer's Island, where a slower pace, natural beauty, and small-town convenience come together. This nearly 4-acre lot features 160 feet of frontage on a quiet, shallow stretch of the Trent River - ideal for canoeing, kayaking, fishing, or simply soaking in the view. If you've been imagining a wooded escape to build your custom home or cottage, this property is a strong contender. The lot is well-treed with a mix of mature forest and natural brush, giving you privacy and a true connection to nature. The land is gently sloped and already includes a culvert for driveway access, a shed and a 20-foot shipping container for extra storage - all included with the sale. It's a great head start as you plan your build. Tucked away from the busier canal, this stretch of river is quiet and peaceful, with no heavy boat traffic just birdsong and rustling leaves. And when you're ready to explore the Trent-Severn Waterway, a public boat launch is just around the corner. Despite the secluded feel, you're never far from what you need. Meyer's Island is accessible year-round by car via a maintained bridge, and it's just a short drive to Campbellford, where you'll find hospital services, restaurants, shopping, and local amenities. Only 20 minutes to Highway 401 at Brighton, this location offers an easy getaway from the city - or the perfect spot to plant permanent roots. Need more room to build or play? The adjacent lot at 20 Riverside Drive is also available, with 183 feet of additional frontage and more wooded privacy. (See MLS#X12139710) (id:61852)
Royal LePage Connect Realty
146345 Southgate Rd 14 Road
Southgate, Ontario
Location! Location! Location! Attention Builders, Investors, and Developers! 89 acres of prime land await your vision. 10 Minutes to Dundalk Downtown, One and half hour to Pearson Airport. Mixed treed, bushes and swamp lot. Don't miss this exceptional opportunity! (id:61852)
RE/MAX Gold Realty Inc.
3172 Muskoka 169 Road
Muskoka Lakes, Ontario
Muskoka commercial and residential building lot on main road with great street exposure 75 x 150 Ft premium wide lot within walking distance to waterfront and nestled in an existing community with neighbouring luxury properties along with retail units alongside Muskoka Rd. Build for personal cottage use and walk to the waterfront, build custom for live/ work potential, or build full commercial structure ideal for summer tourist and great long term investment. **EXTRAS** Build for personal cottage use and walk to the waterfront, build custom for live/ work potential, or build full commercial structure ideal for summer tourist and great long term investment. (id:61852)
Royal LePage Real Estate Associates
