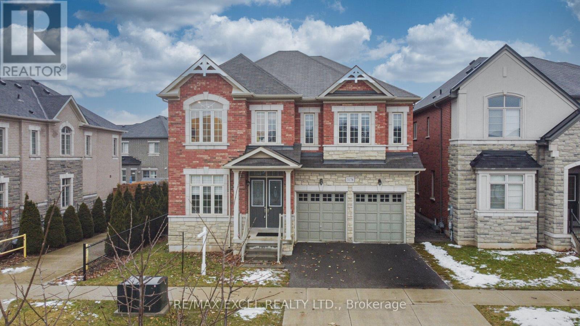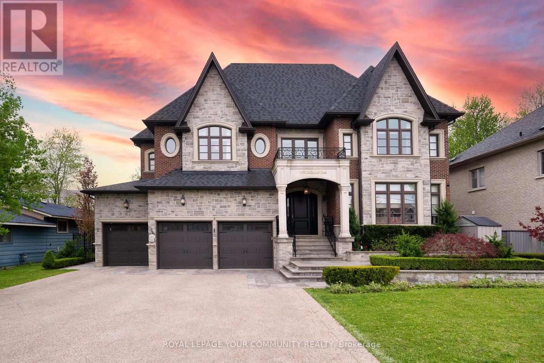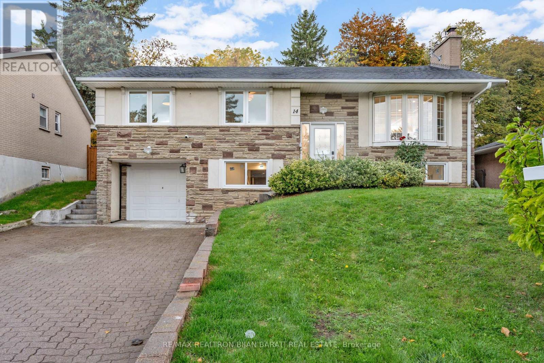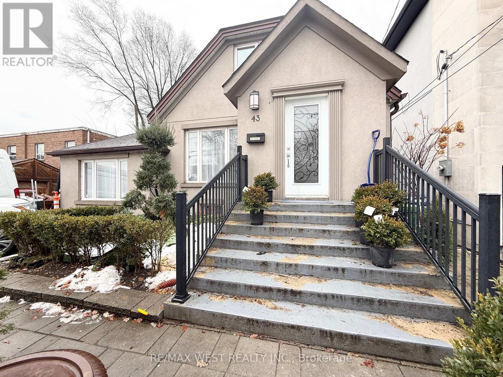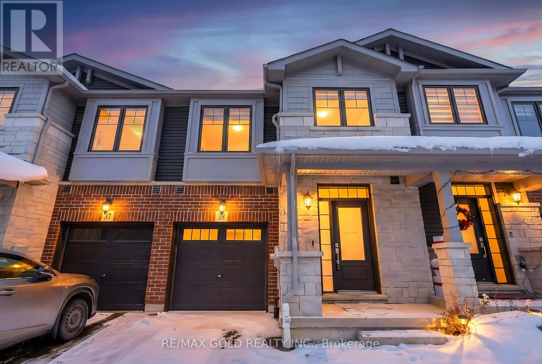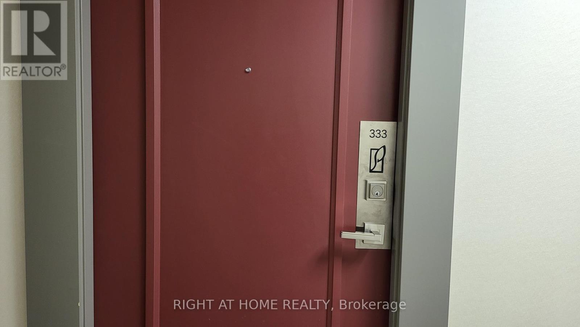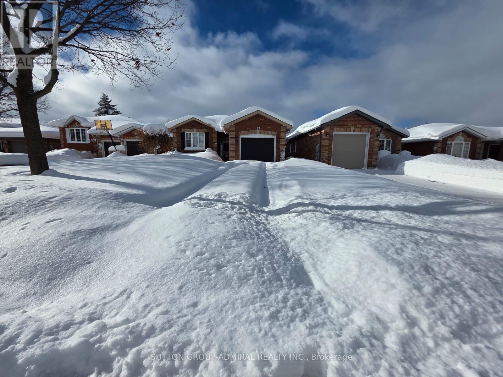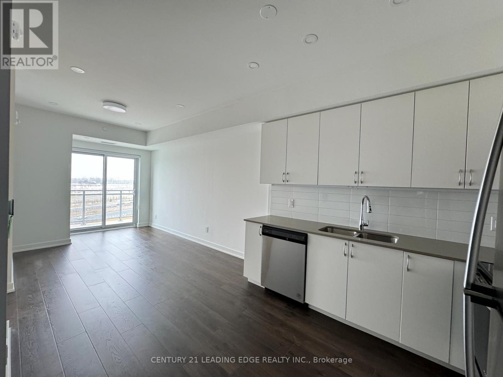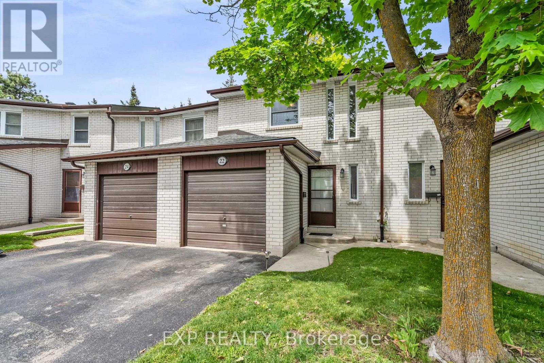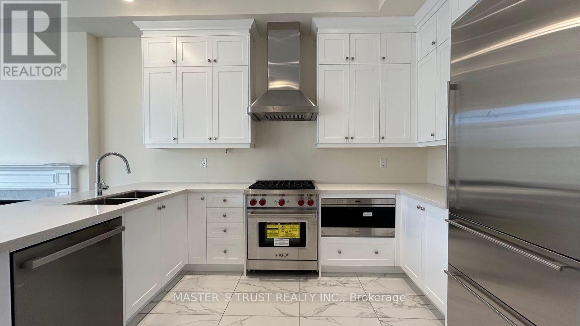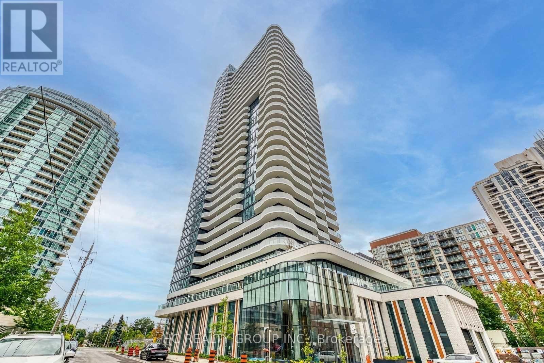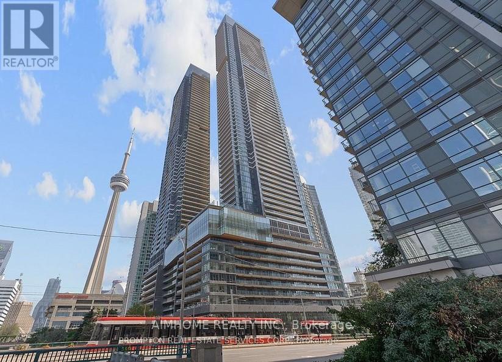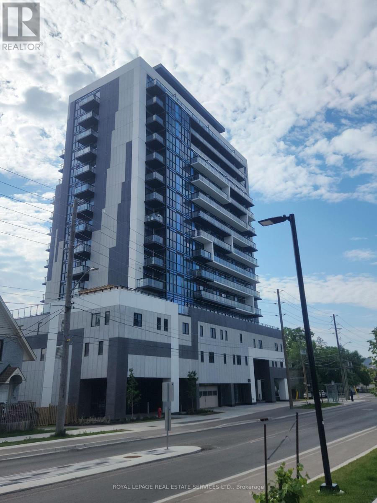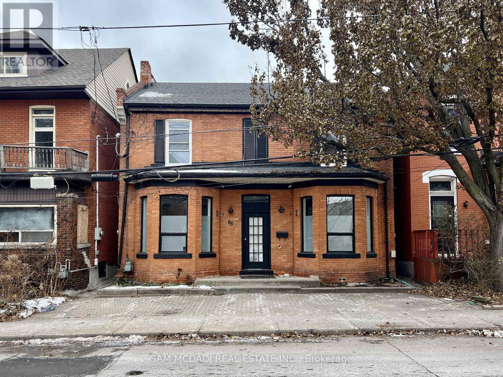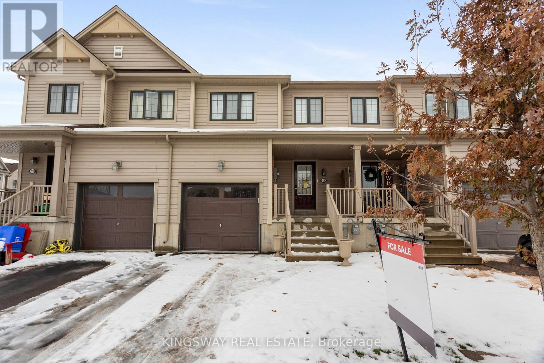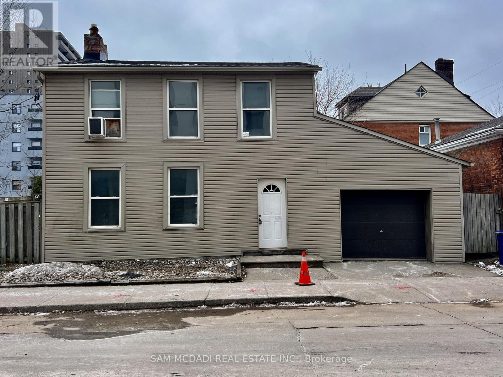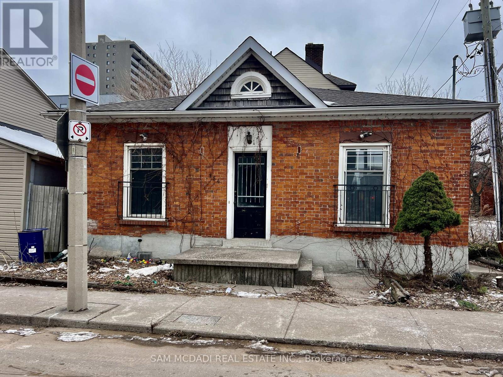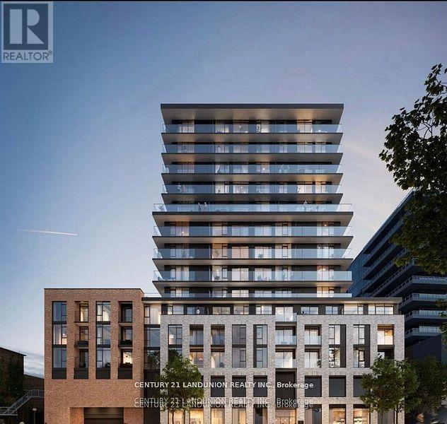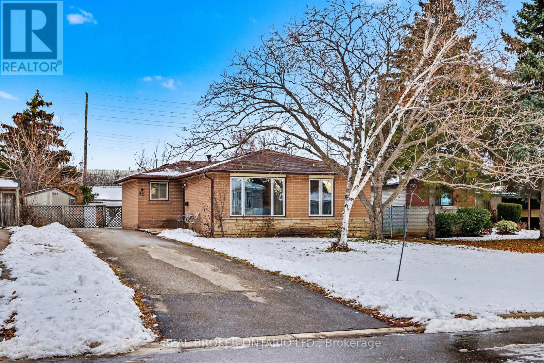3178 Buttonbush Trail
Oakville, Ontario
Welcome to 3178 Buttonbush Trail! A Grand 5-Bedroom Estate Residence Overlooking Park, South-Facing large detach home! This home commanding a prestigious position on a quiet, tree-lined avenue in one of Oakville's most established enclaves, this magnificent estate-style residence offers approximately 3600 sqf of impeccably curated above ground living space, masterfully designed to deliver elegance, comfort, and seamless multigenerational living. Facing a tranquil neighborhood park, the home enjoys serene views, exceptional privacy, and the rare benefit of ample on-street parking-without the disruption of playground noise. A perfectly balanced layout unfolds within, highlighted by 10ft ceilings on the main level and 9ft ceilings above, creating a light-filled, palatial atmosphere T/O. Refined hardwood flooring, a stately oak staircase, and designer pot lights elevate the home's timeless architectural presence. The main floor distinct formal living and dining rooms ideal for hosting elegant gatherings and celebrations, alongside an expansive family room designed for everyday relaxation and family connection. The heart of the home is the chef's kitchen, anchored by an oversized quartz island, premium finishes, and a sophisticated backsplash. A sunlit breakfast area opens gracefully to the south-facing backyard, inviting natural light and effortless indoor-outdoor living. An exceptional highlight is the private main-floor office or bedroom suite, complete with its own ensuite bathroom-a rare and invaluable feature. Perfectly suited to accommodate elderly parents or extended family, this space offers private and independency while remaining seamlessly integrated into the home's main living areas. The upper level features with four generously proportioned bedrooms, EACH FEATURES ITS OWN PRIVATE ENSUITE BATHROOM! Ensuring privacy for every family member. Steps to top-ranked schools, parks&Trails, 403, 407, QEW, and 401, Hospital, shops and many more! (id:61852)
RE/MAX Excel Realty Ltd.
173 Lakeland Crescent
Richmond Hill, Ontario
Welcome To 173 Lakeland Crescent, A Rare And One-Of-A-Kind Custom-Built Waterfront Residence Located In The Prestigious Lake Wilcox Community Of Oak Ridges, Richmond Hill. Set On A Premium Lakefront Lot With Unobstructed Panoramic Views, This Exceptional Home Offers A Limited Opportunity To Own A True Waterfront Estate In One Of The Area's Most Exclusive Enclaves.Offering Over 8,500 Sq. Ft. Of Luxury Living Space, Including 6,047 Sq. Ft. Above Grade Plus A Professionally Finished 2,500 Sq. Ft. Walk-Up Lower Level, The Home Showcases Superior Construction Quality, Timeless European-Inspired Design, And High-End Luxury Finishes Throughout. Features Include Custom Millwork, Soaring Coved Ceilings, A Grand Foyer, Multiple Fireplaces, Heated Floors, And Designer Materials Of Exceptional Quality. The Gourmet Chef's Kitchen Features Top-Of-The-Line Appliances, Two Oversized Centre Islands, Walk-In Pantry, And A Breakfast Area With Breathtaking Lake Views From Nearly Every Vantage Point. The Main Level Offers Elegant Living And Dining Rooms, A Spacious Great Room, And A Private Executive Office-Ideal For Family Living And Entertaining. All Bedrooms Are Generously Sized With Private Ensuites. The Primary Retreat Enjoys Serene Lake Views, A Spa-Inspired Ensuite, And Custom Walk-In Closet. The Walk-Up Lower Level With Separate Entrance Includes Heated Floors, Home Theatre, Gym, Dry Sauna, Wine Cellar, Bar Area, And Flexible Space For Guests Or In-Laws.The Professionally Landscaped Backyard Offers Direct Lake Access, Heated Saltwater Pool, Hot Tub, Cabana, Gas Fire Pit, And Outdoor Kitchen. Additional Features Include A 3-Car Garage With Lift (Parking For 4), Built-In Sound System, Security Cameras, And Irrigation System. Close To Top-Rated Schools, Parks, Trails, And Amenities. This Home Is A Truly Rare & Private Waterfront Masterpiece In Richmond Hill. (id:61852)
Royal LePage Your Community Realty
14 Henderson Avenue
Markham, Ontario
This Beautiful Raised Bungalow, Renovated Top to Bottom(In 2024 & 2025)! It Features: A Premium Pie Shaped Lot Widens to 66 Feet at Rear! Bright Open Concept Layout! 3+2 Bedrooms, 3 Full Bathrooms, A Finished Basement with Separate Entrance! New Engineered Hardwood Floor in Main Floor, New Kitchen and Stainless Steel Appliances, New Bathrooms, New Led Potlights and Chandeliers, Newer Baseboard and Casing, New Porcelain Floor in Foyer and New Steps in Staircase with New Glass Railing, Newer Windows, Roughed In for Laundry in Main Floor, Finished Basement with Separate Entrance and Capability of In law-suite! New Laminate Floor In Basement, New Bathroom, Roughed-In for a new Kitchen in Basement. New Flagstone in Porch and Steps. New Quality Interlocked for Huge Backyard Patio. New AC / Heat Pump, Gas Furnace and Appliances(2024&2025). A Short Walk To Henderson Public School Rated 9.5 Out Of 10 As Per Fraser Institute ** 4 Car Double Wide Interlocking Brick Driveway With Extra Large Single Garage For Storage And 5th Car Parking And Plenty Of Bicycles ** A Short Walk To Steeles Ave & Easy 1 Bus Access To Finch Subway ** See Virtual Tour And Floor Plans! (id:61852)
RE/MAX Realtron Bijan Barati Real Estate
1205 - 224 King Street W
Toronto, Ontario
Theatre Park Luxury Condo! South Facing Open Concept Studio With Unobstructed View O/Looking Roy Thomson Hall! High End Finishes Plus Huge Balcony W/Gas Bbq Hookup, 9Ft Exposed Concrete Ceilings. Underground Path Access Across The Street, Steps To St. Andrew Subway Station, Financial District, University, Hospitals, Fine Dining, Union Station, Parks, Shopping & Much More!. Hardwood Floors, Modern Kitchen W/Gas Range, Floor To Ceiling Window, Gym/Lounge & Rooftop Pool, 24 Hr Concierge! (id:61852)
Homelife Landmark Realty Inc.
Lower - 43 Dunblaine Avenue
Toronto, Ontario
Cozy & Spacious 1 Bedroom lower level suite located in prime Bedford Park, a family friendly Neighborhood. Newer kitchen with lots of cabinet space. Spacious open concept Living & Dining Area. Generous sized bedroom with closet. Laminate Floors Throughout. Shared Laundry. Separate Private Entrance. A hop skip and jump to Avenue Rd. Walk Score 90. Steps To Brunos, Shoppers Drug Mart, Restaurants, Cafe & Amenities On Avenue Rd. Steps to TTC and quick access to Hwy 401. (id:61852)
RE/MAX West Realty Inc.
3102 - 29 Singer Court
Toronto, Ontario
Bright Unobstructed South West Views Of Toronto Downtown Skyline, 2 Bdr+ Den, 2 Bath Suite. Floor To Ceiling Windows, 9'Ceilings, New Floors Throughout, Walking Distance To Leslie Subway, Oriole Go Stn, North York General Hospital, Hwy 401/Dvp, Bayview Village, Shops, Schools, Plazas, And Free Shuttle To/From Subway. Amenities Including Visitor Parking, 24 Hr Concierge, Indoor Pool, Basketball, Gym, Game Room Fitness, Guest Suites & More. (id:61852)
Best Union Realty Inc.
618 - 5 Defries Street
Toronto, Ontario
Brand New 1 Bedroom + Den with 2 Full Bathrooms, 649Sf + 70Sf Balcony. Good For 2 People To Share Or For Young Couple With Kid. Master Bedroom With 4 PC Ensuite. The Den can be converted into 2nd BR Or Extra Living Space With 2nd Full Bath. Floor-To-Ceiling Windows Bring In Natural Sunlight With Unobstructed Clearview Of The West Exposure. Large Balcony, Efficient Layout, Premium Finishes Throughout, Stainless Steel Appliances, Quartz Counter Top, Smart Home System Connects To 24hr Concierge. 9 FT Ceilings, High Speed Internet, Gym, Outdoor Pool, Co-working Space, Terrace, Guest suite. High End finishes in the unit and common areas. Steps to Green Space & Renewal of Conservation Areas, Paths & parks, Restaurants, Cafes.2 Min Walk to TTC Station Streetcar #501, 503, 504, 505, 2 Mins To Highway DVP/QEW, Close to Eaton Centre, 2 Universities, Culture Centers & Hospitals, Lakeshore, Bayview. and Much More. (id:61852)
Anjia Realty
38 - 10 Birmingham Drive
Cambridge, Ontario
Executive Townhome on Premium Lot with Walk-Out Basement! Ideally located just minutes from shopping, restaurants, and easy access to the 401. This bright and modern home offers 3 bedrooms and 2.5 bathrooms, 9-foot ceilings, a spacious open-concept living and dining area, and elegant oak stairs. The upgraded kitchen features quartz countertops, upgraded appliances, and ample cabinetry, complemented by an abundance of natural light throughout. A fantastic opportunity and an ideal home for first-time buyers or investors seeking a move-in-ready property in a highly convenient location. (id:61852)
RE/MAX Gold Realty Inc.
333 - 4055 Parkside Village Drive
Mississauga, Ontario
City Centre Location Beautiful Unit 10 Ft Ceiling Non Blocking South West View Concierge Fantastic Amenities In Building Walking Distance To Restaurants Banks Parks Library Living Art Centre Ymca Square One Bus Terminal Oversized Balcony With 2 Walk Outs One Parking One Locker Included Utilities Extra (id:61852)
Right At Home Realty
Upper - 12 Revelstoke Court
Barrie, Ontario
Welcome to this spacious and bright raised bungalow, ideally located on a quiet court in Barrie's desirable Holly neighborhood. The main level features large windows throughout, filling the space with natural light and creating a warm, inviting atmosphere. Enjoy a functional layout with a generous living and dining area that flows seamlessly into the kitchen with w/o to terrace - perfect for entertaining or family living. This level offers 3 bedrooms and 1 full bathroom, along with private laundry, driveway parking, and shared backyard access. Situated in a peaceful, family-friendly area close to highly rated schools, community centers, parks, restaurants, and shopping. Easy access to public transit and major highways makes commuting a breeze. A wonderful place to call home! (id:61852)
Sutton Group-Admiral Realty Inc.
1210 - 56 Lakeside Terrace
Barrie, Ontario
Experience modern living in this stunning open-concept condo, featuring:Hardwood floors throughout for warmth and elegance. Sleek kitchen with quartz countertops, backsplash, and built-in stainless steel appliances (fridge, stove, dishwasher, microwave with hood fan). Spacious living room with walk-out to a large private balcony, perfect for relaxing with a view. Bright bedroom with a large window, walk-through closet, and a 4-piece semi-ensuite. Convenient in-suite laundry with washer & dryer, plus one private underground parking spot. Enjoy premium amenities: Rooftop terrace with lounge area, BBQ, and views of Little Lake. Fitness room, games room with pool table, party room, pet spa, guest suites, and 24/7 concierge/security. Ideally situated near: Shopping, restaurants, movie theatres, medical clinics, and Barrie's Georgian College. Schools, parks, places of worship, public transit, and easy access to Hwy 400.Ready to make it home? (id:61852)
Century 21 Leading Edge Realty Inc.
325 - 22 Niles Way
Markham, Ontario
Welcome to Johnsview Village, an incredibly managed and maintained condominium complex! Now, welcome to 22 Niles Way-an impeccably upkept, spotless, spacious townhome on a safe, quiet crescent, with WONDERFUL neighbours! The bright main floor has custom wall mouldings, a walk-out to your very private backyard with gardens, patio area and shaded by a beautiful oak tree, separate living & dining areas, and, my favourite, the fully renovated kitchen with extended cabinets, TONS of storage, crown mouldings, undermount lighting, modern glass & stone backsplash, and an abundance of counter space and plugs! The second floor=three USEABLE bedrooms! The master bedroom has a walk-in closet. There are large closets in the additional two bedrooms, a linen/storage closet and a family friendly bathroom! The basement is freshly painted, has potlights, brand new wide plank flooring & extra high and stylish baseboards plus a VERY VERSATILE layout=Will it be an extra bedroom?Playroom?Entertainment lounge?Office?Gym?Also downstairs, a washroom with spacious walk-in shower, a separate laundry and storage room, and plenty of space for storage under the stairs! IMPROVEMENTS ALSO INCLUDE: GAS - FORCED AIR FURNACE & AIR CONDITIONING! Newer energy efficient windows, upgraded insulation, roof. The clean garage provides space for your car, tools, bikes, toys! Top rated schools are super close, including Johnsview Village Public-a two minute walk! Parks, playground, tennis courts, basketball courts, outdoor heated swimming pool, and loads of visitor parking! Walking distance to GO,YRT, Finch subway & TTC! Minutes to 407, 404 and 401 and hospital! There is even a mall directly across the street including grocery store, dentists, doctors, pharmacy, library, and a community centre with a very well equipped gym, two ice skating arenas, & a plethora of children+adult programs! Landscaping-lawn cutting in front and back yard, snow clearing-roads and visitor parking also included in maintenance fees! (id:61852)
Exp Realty
818 - 75 Norman Bethune Avenue
Richmond Hill, Ontario
Luxury Condo In Richmond Hill Close to all amenities, 2 Ensuite w/ Functional Layout. More than 1000 SQ/FT of living space with lots of natural light and clear North-West panoramic view. Upgraded Counter Top, Backsplash, Large Windows, Mins To Hwy 404/407, Seneca Markham Campus & Business Area, Steps To Public Transit, Shops & Restaurants, Bldg Amenities: Indoor Pool, Sauna, Gym, Party Rm, Concierge & Guest Suite. 1 Parking (#88) 1 Locker included. Extra parking (89) $150 can be rented. (id:61852)
First Class Realty Inc.
4287 Major Mackenzie Drive E
Markham, Ontario
One Year new, luxury townhouse nestled in the prestigious Angus Glen community. Features a modern design with high-end upgrades and plenty of natural sunlight throughout. The kitchen is equipped with Wolf built-in appliances. The functional layout offers a spacious living and dining area with balcony access. The family room, facing south, includes a sliding door leading to the balcony. Located near top-ranking schools, with easy access to the transit system and highways. Close to the Angus Glen Community Centre, just across the road from the famous Angus Glen Golf Club. (id:61852)
Master's Trust Realty Inc.
2701 - 15 Holmes Avenue
Toronto, Ontario
Do Not Miss Your Chance To Move Into This 2 Years New & Much Anticipated Signature Condo Residence Located In The Heart Of North York! High-demand Community With Amazing Neighbours. Close To All Amenities! High-end Features & Finishes! Great Functional Layout. $$ Upgrades! 9Ft Smooth Ceilings, Floor To Ceiling Windows With Sun-filled. Laminate Flooring Throughout Entire Unit. Open Concept Modern Kitchen With Practical Island, Integrated Sophisticated Appliances, Quartz Countertop & Backsplash. Good-sized Bedroom. Den Come With Ceiling Light, 100% Can Be Used As 2nd Bedroom. Two Contemporary Full Bathrooms. Large Balcony With Unobstructed South View. 5 Star Unbeatable Comprehensive Building Amenities. Coveted Location, All Amenities Available Within Walking Distance. Steps To TTC Transit Hub & So Much More! A Must See! You Will Fall In Love With This Home! (id:61852)
Hc Realty Group Inc.
6801 - 3 Concord Cityplace Way
Toronto, Ontario
Brand New 3 Bedroom Unit for Rent. Nice Lake Views! This is Spectacular Landmark Residence in Toronto's Vibrant Waterfront Communities. Step to TTC , Close to Grocery Stores, Restaurants, Banks, the Rogers Centre, CN Tower, Ripley's Aquarium, and Roundhouse Park. This Beautifully Designed 3-Bedroom Offers a Sun-filled Southwest Exposure , 2 Full Bathrooms , Premium Built-in Miele Appliances. The Open Balcony is Equipped with a Ceiling Light and Heater, Allowing for Year-round Enjoyment. Canada House Provides World-class Amenities, Including an Indoor Pool, Fitness Center, Sauna, Theatre, and 24-hour Concierge Service. (id:61852)
Aimhome Realty Inc.
1510 - 128 King Street N
Waterloo, Ontario
FULLY FURNISHED 1 Bedroom Unit! Simply move in and enjoy!! Perfect for a Student! Walking distance to Laurier and Waterloo Campus! The unit features Stainless Steel Appliances, Large Bedroom, Spacious Living Room , Quartz Kitchen countertop and backsplash! Two separate entrances to the balcony with stunning unobstructed views. In the heart of downtown there are Plenty of Shops and Restaurants in walking distance. AAA Clients ONLY!! (id:61852)
Royal LePage Real Estate Services Ltd.
65 Walnut Street S
Hamilton, Ontario
Rare investment opportunity in downtown Hamilton! This centrally located 2+2 bedroom, 2 bathroom property offers generous living space across multiple levels, designed for flexibility and functionality. The second floor features two bedrooms, a full bathroom, a spacious living room, and a den. The main level includes two living rooms, an additional den, and a well-sized kitchen. The partially finished basement adds further value with drywall already in place, concrete floors, a bathroom, recreation space, and a partial kitchenette. Situated on a combined land holding with frontage along Jackson Street East and Walnut Street South, the property benefits from multiple access points and strong urban utility. Set within a walkable, character-rich neighbourhood undergoing continued revitalization, it's steps to the Hamilton GO Centre, the future LRT corridor, St. Joseph's Hospital, James Street South dining, theatres, parks, and daily essentials. Quick access to the Claremont Access, Highway 403, and major commuter routes ensures seamless connectivity. Surrounded by cafés, cultural landmarks, green space, and ongoing residential growth, this is a compelling opportunity in one of Hamilton's most connected and evolving communities. (id:61852)
Sam Mcdadi Real Estate Inc.
125 Thompson Road
Haldimand, Ontario
Beautiful Townhome Located In Caledonia Empire Avalon Community. Located In Family Oriented Community, Developing Very Fast. Close To Beautiful Grand River, Hamilton, Brantford & Burlington. 45 Min Drive To Toronto. Nature Lovers' Dream Area. Schools , Parks and playgrounds , Community feel and convenient amenities (id:61852)
Kingsway Real Estate
166 Jackson Street E
Hamilton, Ontario
Discover a rare investment opportunity in a prime downtown Hamilton location, set on a generously sized parcel with private driveway, laneway access, and detached garage. Ideally positioned steps to the Hamilton GO Centre, future LRT corridor, St. Joseph's Hospital, James Street South dining, parks, and everyday amenities, with excellent access to Highway 403 and major commuter routes.Zoned D6 - Downtown Urban Centre, the property offers exceptional flexibility-whether as a live-work residence, or future redevelopment opportunity. Beyond its current residential use, the site supports long-term value creation in a highly walkable and evolving urban neighbourhood. (id:61852)
Sam Mcdadi Real Estate Inc.
154 Jackson Street E
Hamilton, Ontario
Positioned on a high-visibility corner in the heart of Hamilton's downtown core, this versatile property offers rare flexibility under D5 zoning, ideal for residential living among other mix uses. Set within walking distance to downtown, the Hamilton GO Centre, St. Joseph's Hospital, and the acclaimed dining along James Street South, the location checks every box for convenience. McMaster University, Highway 403, and key commuter routes are minutes away, with the future LRT corridor further strengthening long-term value. Inside, this charming property boasts a layout that offers 2 private rooms suitable as bedrooms or offices, an eat-in kitchen, and a refreshed 3-piece bathroom. The lower level provides ample storage, 2 parking spaces, laneway access, and a private yard. This generously sized land parcel, spans an approx. 0.45 acres across combined lots, and presents meaningful redevelopment or hold potential in one of Hamilton's most walkable and dynamic neighbourhoods. (id:61852)
Sam Mcdadi Real Estate Inc.
23 Hawick Crescent
Haldimand, Ontario
Welcome to this Beautiful Completely Upgraded 4 Bedroom Detach Home with Full Brick & Stone Finish Exterior Sitting on a Premium Lot With Depth of 127 ft Deep and located in the Quiet, Upcoming & Fast Growing Family Oriented Neighborhood of Caledonia. Nestled on a Quiet Street this Family Home displays Picture Perfect Living at Every Corner. As you Step Inside through the Front Double Door you will be Welcomed with the Beautiful Open concept Layout with 9ft Ceiling, Hardwood Floors and Abundant Natural Light. The Main Level Hardwood Floors Guide you through a Beautifully Designed Main Floor, with a Convenient 2 Piece Powder Room, a Separate Dining space, Large Living room. Further Ahead You will be Pleasantly Surprised with the an Expansive Eat-in Kitchen offering Tall Cabinetry with Abundant Counter Space and Huge Pantry. Sliding Glass Doors will lead you out to your Huge Backyard, Perfect for Outdoor gatherings, BBQ Parties. Coming Back Inside and Taking the Beautiful Hardwood Staircase Takes You to the Upper Level Where Beautiful Architectural Design With Functionality Continues. Starting With the Huge Primary Bedroom With Large Walk In Closet and Ensuite Washroom. And Down the Hall, You will Find the Other 3 Oversized Bedrooms and One More Full Bathroom. A Bonus Laundry Room for Added Functionality. The expansive unfinished basement, Offers Endless Potential for Customization or Future Income Opportunities. Beyond this Property Lines, This Home is minutes away from the Beautiful Grand River, Riverwalk Trails, Restaurants.15 Min Drive To Amazon Fulfilment Centre In Hamilton, 10 Minutes To Hamilton International Airport & Mohawk College For Aviation. 5 Minutes To Downtown Caledonia W/ Many Restaurants, Walmart, Shops, Gas, Groceries, & The Beautiful Grand River. 45 Min Drive To Oakville. Close To Highway !!!! (id:61852)
RE/MAX Real Estate Centre Inc.
816 - 1 Jarvis Street
Hamilton, Ontario
Bright 2 bed, 2 bath unit at 1 Jarvis, overlooking downtown Hamilton. Steps to all amenities, restaurants and transit. Open concept and bright floor to ceiling windows. Building Amenities: 24/7 concierge/security, gym, lounge and conference areas. Trendy North entertainment districts. Walking distance to Hamilton GO station. (id:61852)
Century 21 Landunion Realty Inc.
40 Flavian Crescent
Brampton, Ontario
Located on a quiet crescent in Southgate community this ranch bungalow has no rear neighbours and is over 140 ft deep and 55 ft wide with long spacious driveway (with no sidewalk). Conveniently located near the 407, 401, and 410, plus Bramalea Centre, Earnscliffe Rec Centre, Cinguacousy Park, schools and transit it's no wonder it's been the same families home for decades. Easy flow floor plan with three main floor bedrooms (hardwood flooring under the carpet), large bright living and dining room windows and solid wood kitchen with tiled backsplash and island. Downstairs a 2-piece bathroom, large entertainers rec room with bar and 4th bedroom, den and plenty of storage. Outside interlocked patio area with fully fenced yard and tons of privacy. It's time to put your stamp on this home and reap the rewards of living in this sought after enclave. (id:61852)
Real Broker Ontario Ltd.
