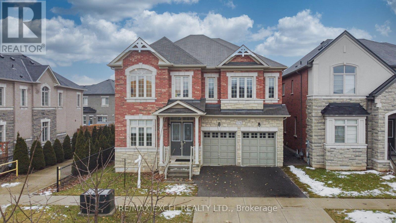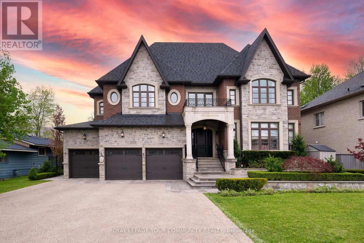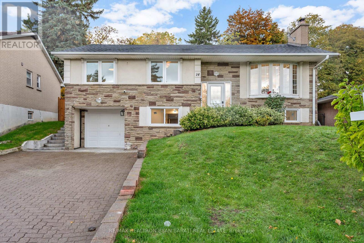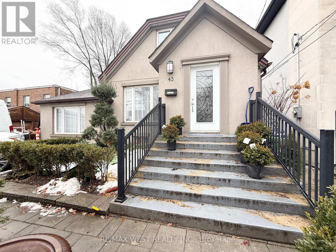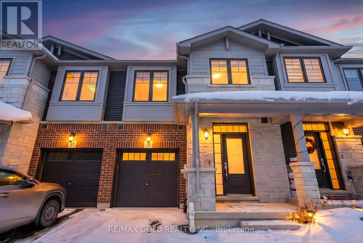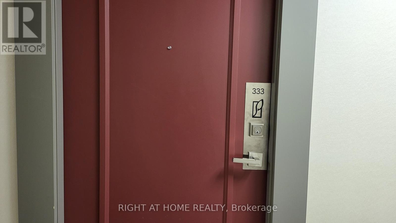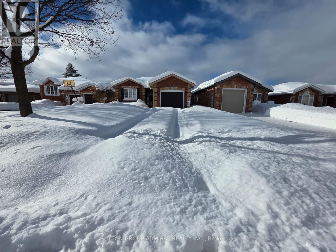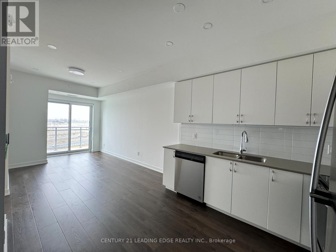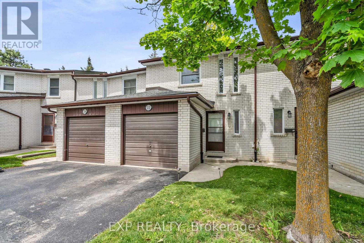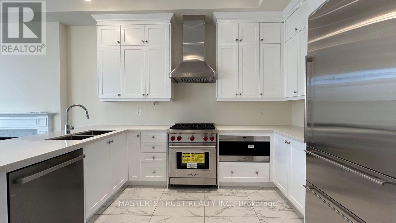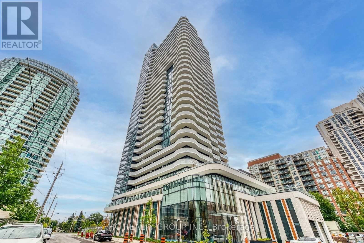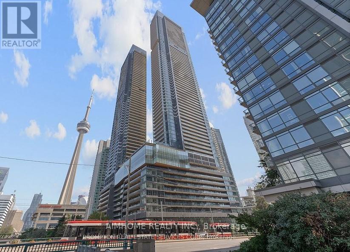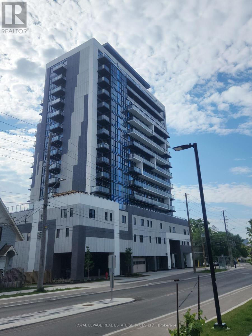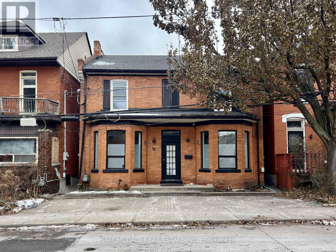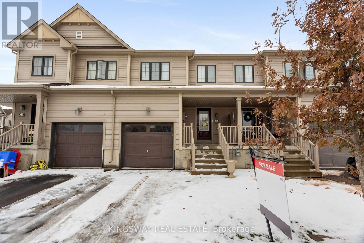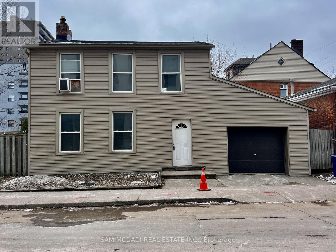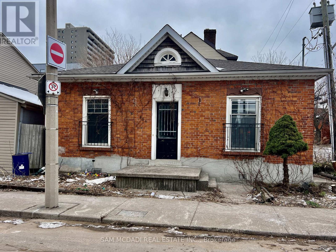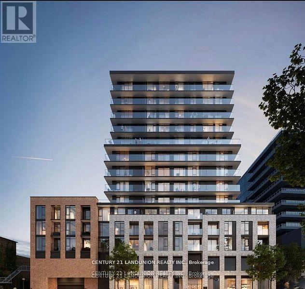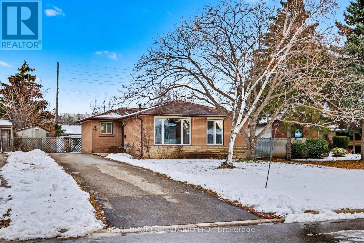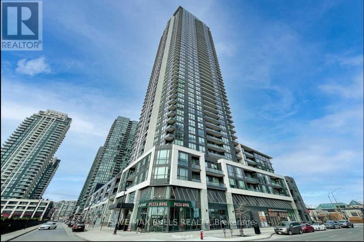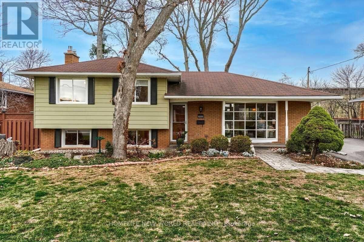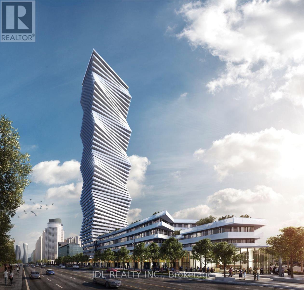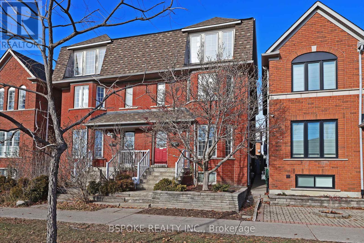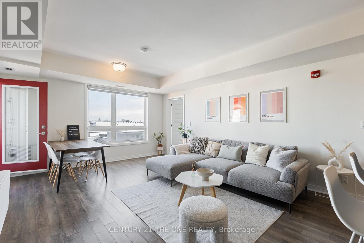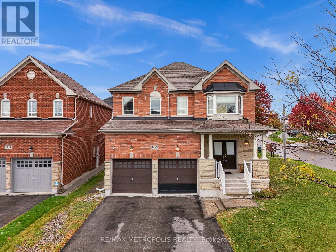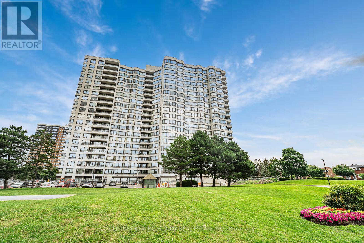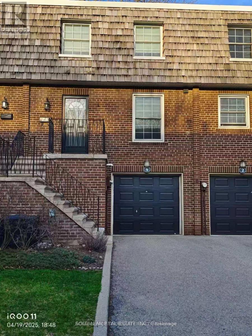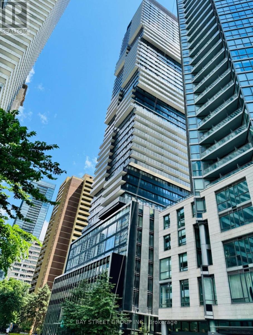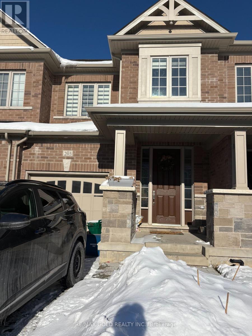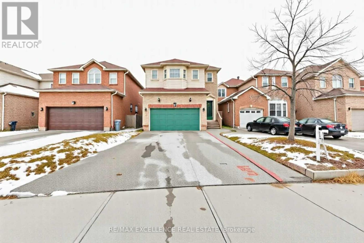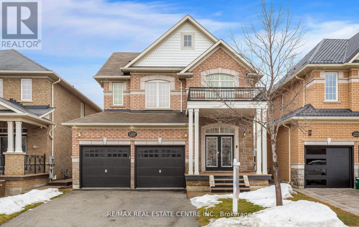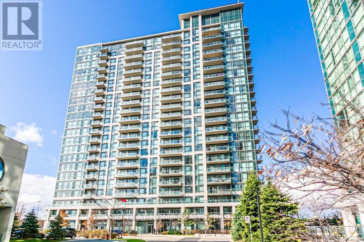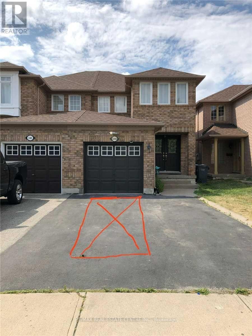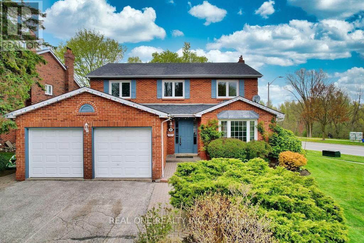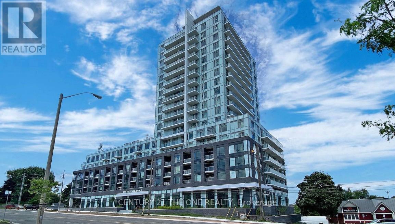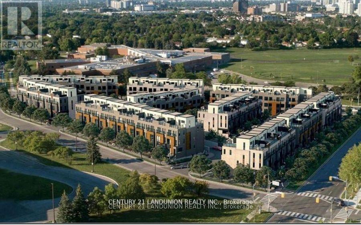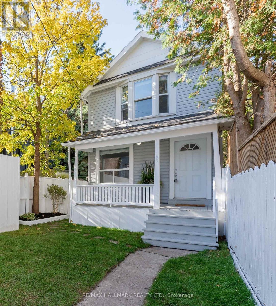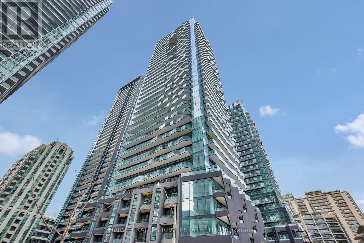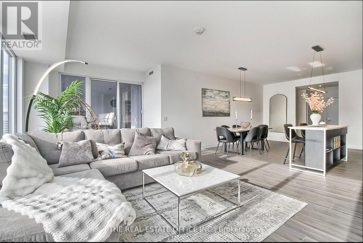3178 Buttonbush Trail
Oakville, Ontario
Welcome to 3178 Buttonbush Trail! A Grand 5-Bedroom Estate Residence Overlooking Park, South-Facing large detach home! This home commanding a prestigious position on a quiet, tree-lined avenue in one of Oakville's most established enclaves, this magnificent estate-style residence offers approximately 3600 sqf of impeccably curated above ground living space, masterfully designed to deliver elegance, comfort, and seamless multigenerational living. Facing a tranquil neighborhood park, the home enjoys serene views, exceptional privacy, and the rare benefit of ample on-street parking-without the disruption of playground noise. A perfectly balanced layout unfolds within, highlighted by 10ft ceilings on the main level and 9ft ceilings above, creating a light-filled, palatial atmosphere T/O. Refined hardwood flooring, a stately oak staircase, and designer pot lights elevate the home's timeless architectural presence. The main floor distinct formal living and dining rooms ideal for hosting elegant gatherings and celebrations, alongside an expansive family room designed for everyday relaxation and family connection. The heart of the home is the chef's kitchen, anchored by an oversized quartz island, premium finishes, and a sophisticated backsplash. A sunlit breakfast area opens gracefully to the south-facing backyard, inviting natural light and effortless indoor-outdoor living. An exceptional highlight is the private main-floor office or bedroom suite, complete with its own ensuite bathroom-a rare and invaluable feature. Perfectly suited to accommodate elderly parents or extended family, this space offers private and independency while remaining seamlessly integrated into the home's main living areas. The upper level features with four generously proportioned bedrooms, EACH FEATURES ITS OWN PRIVATE ENSUITE BATHROOM! Ensuring privacy for every family member. Steps to top-ranked schools, parks&Trails, 403, 407, QEW, and 401, Hospital, shops and many more! (id:61852)
RE/MAX Excel Realty Ltd.
173 Lakeland Crescent
Richmond Hill, Ontario
Welcome To 173 Lakeland Crescent, A Rare And One-Of-A-Kind Custom-Built Waterfront Residence Located In The Prestigious Lake Wilcox Community Of Oak Ridges, Richmond Hill. Set On A Premium Lakefront Lot With Unobstructed Panoramic Views, This Exceptional Home Offers A Limited Opportunity To Own A True Waterfront Estate In One Of The Area's Most Exclusive Enclaves.Offering Over 8,500 Sq. Ft. Of Luxury Living Space, Including 6,047 Sq. Ft. Above Grade Plus A Professionally Finished 2,500 Sq. Ft. Walk-Up Lower Level, The Home Showcases Superior Construction Quality, Timeless European-Inspired Design, And High-End Luxury Finishes Throughout. Features Include Custom Millwork, Soaring Coved Ceilings, A Grand Foyer, Multiple Fireplaces, Heated Floors, And Designer Materials Of Exceptional Quality. The Gourmet Chef's Kitchen Features Top-Of-The-Line Appliances, Two Oversized Centre Islands, Walk-In Pantry, And A Breakfast Area With Breathtaking Lake Views From Nearly Every Vantage Point. The Main Level Offers Elegant Living And Dining Rooms, A Spacious Great Room, And A Private Executive Office-Ideal For Family Living And Entertaining. All Bedrooms Are Generously Sized With Private Ensuites. The Primary Retreat Enjoys Serene Lake Views, A Spa-Inspired Ensuite, And Custom Walk-In Closet. The Walk-Up Lower Level With Separate Entrance Includes Heated Floors, Home Theatre, Gym, Dry Sauna, Wine Cellar, Bar Area, And Flexible Space For Guests Or In-Laws.The Professionally Landscaped Backyard Offers Direct Lake Access, Heated Saltwater Pool, Hot Tub, Cabana, Gas Fire Pit, And Outdoor Kitchen. Additional Features Include A 3-Car Garage With Lift (Parking For 4), Built-In Sound System, Security Cameras, And Irrigation System. Close To Top-Rated Schools, Parks, Trails, And Amenities. This Home Is A Truly Rare & Private Waterfront Masterpiece In Richmond Hill. (id:61852)
Royal LePage Your Community Realty
14 Henderson Avenue
Markham, Ontario
This Beautiful Raised Bungalow, Renovated Top to Bottom(In 2024 & 2025)! It Features: A Premium Pie Shaped Lot Widens to 66 Feet at Rear! Bright Open Concept Layout! 3+2 Bedrooms, 3 Full Bathrooms, A Finished Basement with Separate Entrance! New Engineered Hardwood Floor in Main Floor, New Kitchen and Stainless Steel Appliances, New Bathrooms, New Led Potlights and Chandeliers, Newer Baseboard and Casing, New Porcelain Floor in Foyer and New Steps in Staircase with New Glass Railing, Newer Windows, Roughed In for Laundry in Main Floor, Finished Basement with Separate Entrance and Capability of In law-suite! New Laminate Floor In Basement, New Bathroom, Roughed-In for a new Kitchen in Basement. New Flagstone in Porch and Steps. New Quality Interlocked for Huge Backyard Patio. New AC / Heat Pump, Gas Furnace and Appliances(2024&2025). A Short Walk To Henderson Public School Rated 9.5 Out Of 10 As Per Fraser Institute ** 4 Car Double Wide Interlocking Brick Driveway With Extra Large Single Garage For Storage And 5th Car Parking And Plenty Of Bicycles ** A Short Walk To Steeles Ave & Easy 1 Bus Access To Finch Subway ** See Virtual Tour And Floor Plans! (id:61852)
RE/MAX Realtron Bijan Barati Real Estate
1205 - 224 King Street W
Toronto, Ontario
Theatre Park Luxury Condo! South Facing Open Concept Studio With Unobstructed View O/Looking Roy Thomson Hall! High End Finishes Plus Huge Balcony W/Gas Bbq Hookup, 9Ft Exposed Concrete Ceilings. Underground Path Access Across The Street, Steps To St. Andrew Subway Station, Financial District, University, Hospitals, Fine Dining, Union Station, Parks, Shopping & Much More!. Hardwood Floors, Modern Kitchen W/Gas Range, Floor To Ceiling Window, Gym/Lounge & Rooftop Pool, 24 Hr Concierge! (id:61852)
Homelife Landmark Realty Inc.
Lower - 43 Dunblaine Avenue
Toronto, Ontario
Cozy & Spacious 1 Bedroom lower level suite located in prime Bedford Park, a family friendly Neighborhood. Newer kitchen with lots of cabinet space. Spacious open concept Living & Dining Area. Generous sized bedroom with closet. Laminate Floors Throughout. Shared Laundry. Separate Private Entrance. A hop skip and jump to Avenue Rd. Walk Score 90. Steps To Brunos, Shoppers Drug Mart, Restaurants, Cafe & Amenities On Avenue Rd. Steps to TTC and quick access to Hwy 401. (id:61852)
RE/MAX West Realty Inc.
3102 - 29 Singer Court
Toronto, Ontario
Bright Unobstructed South West Views Of Toronto Downtown Skyline, 2 Bdr+ Den, 2 Bath Suite. Floor To Ceiling Windows, 9'Ceilings, New Floors Throughout, Walking Distance To Leslie Subway, Oriole Go Stn, North York General Hospital, Hwy 401/Dvp, Bayview Village, Shops, Schools, Plazas, And Free Shuttle To/From Subway. Amenities Including Visitor Parking, 24 Hr Concierge, Indoor Pool, Basketball, Gym, Game Room Fitness, Guest Suites & More. (id:61852)
Best Union Realty Inc.
618 - 5 Defries Street
Toronto, Ontario
Brand New 1 Bedroom + Den with 2 Full Bathrooms, 649Sf + 70Sf Balcony. Good For 2 People To Share Or For Young Couple With Kid. Master Bedroom With 4 PC Ensuite. The Den can be converted into 2nd BR Or Extra Living Space With 2nd Full Bath. Floor-To-Ceiling Windows Bring In Natural Sunlight With Unobstructed Clearview Of The West Exposure. Large Balcony, Efficient Layout, Premium Finishes Throughout, Stainless Steel Appliances, Quartz Counter Top, Smart Home System Connects To 24hr Concierge. 9 FT Ceilings, High Speed Internet, Gym, Outdoor Pool, Co-working Space, Terrace, Guest suite. High End finishes in the unit and common areas. Steps to Green Space & Renewal of Conservation Areas, Paths & parks, Restaurants, Cafes.2 Min Walk to TTC Station Streetcar #501, 503, 504, 505, 2 Mins To Highway DVP/QEW, Close to Eaton Centre, 2 Universities, Culture Centers & Hospitals, Lakeshore, Bayview. and Much More. (id:61852)
Anjia Realty
38 - 10 Birmingham Drive
Cambridge, Ontario
Executive Townhome on Premium Lot with Walk-Out Basement! Ideally located just minutes from shopping, restaurants, and easy access to the 401. This bright and modern home offers 3 bedrooms and 2.5 bathrooms, 9-foot ceilings, a spacious open-concept living and dining area, and elegant oak stairs. The upgraded kitchen features quartz countertops, upgraded appliances, and ample cabinetry, complemented by an abundance of natural light throughout. A fantastic opportunity and an ideal home for first-time buyers or investors seeking a move-in-ready property in a highly convenient location. (id:61852)
RE/MAX Gold Realty Inc.
333 - 4055 Parkside Village Drive
Mississauga, Ontario
City Centre Location Beautiful Unit 10 Ft Ceiling Non Blocking South West View Concierge Fantastic Amenities In Building Walking Distance To Restaurants Banks Parks Library Living Art Centre Ymca Square One Bus Terminal Oversized Balcony With 2 Walk Outs One Parking One Locker Included Utilities Extra (id:61852)
Right At Home Realty
Upper - 12 Revelstoke Court
Barrie, Ontario
Welcome to this spacious and bright raised bungalow, ideally located on a quiet court in Barrie's desirable Holly neighborhood. The main level features large windows throughout, filling the space with natural light and creating a warm, inviting atmosphere. Enjoy a functional layout with a generous living and dining area that flows seamlessly into the kitchen with w/o to terrace - perfect for entertaining or family living. This level offers 3 bedrooms and 1 full bathroom, along with private laundry, driveway parking, and shared backyard access. Situated in a peaceful, family-friendly area close to highly rated schools, community centers, parks, restaurants, and shopping. Easy access to public transit and major highways makes commuting a breeze. A wonderful place to call home! (id:61852)
Sutton Group-Admiral Realty Inc.
1210 - 56 Lakeside Terrace
Barrie, Ontario
Experience modern living in this stunning open-concept condo, featuring:Hardwood floors throughout for warmth and elegance. Sleek kitchen with quartz countertops, backsplash, and built-in stainless steel appliances (fridge, stove, dishwasher, microwave with hood fan). Spacious living room with walk-out to a large private balcony, perfect for relaxing with a view. Bright bedroom with a large window, walk-through closet, and a 4-piece semi-ensuite. Convenient in-suite laundry with washer & dryer, plus one private underground parking spot. Enjoy premium amenities: Rooftop terrace with lounge area, BBQ, and views of Little Lake. Fitness room, games room with pool table, party room, pet spa, guest suites, and 24/7 concierge/security. Ideally situated near: Shopping, restaurants, movie theatres, medical clinics, and Barrie's Georgian College. Schools, parks, places of worship, public transit, and easy access to Hwy 400.Ready to make it home? (id:61852)
Century 21 Leading Edge Realty Inc.
325 - 22 Niles Way
Markham, Ontario
Welcome to Johnsview Village, an incredibly managed and maintained condominium complex! Now, welcome to 22 Niles Way-an impeccably upkept, spotless, spacious townhome on a safe, quiet crescent, with WONDERFUL neighbours! The bright main floor has custom wall mouldings, a walk-out to your very private backyard with gardens, patio area and shaded by a beautiful oak tree, separate living & dining areas, and, my favourite, the fully renovated kitchen with extended cabinets, TONS of storage, crown mouldings, undermount lighting, modern glass & stone backsplash, and an abundance of counter space and plugs! The second floor=three USEABLE bedrooms! The master bedroom has a walk-in closet. There are large closets in the additional two bedrooms, a linen/storage closet and a family friendly bathroom! The basement is freshly painted, has potlights, brand new wide plank flooring & extra high and stylish baseboards plus a VERY VERSATILE layout=Will it be an extra bedroom?Playroom?Entertainment lounge?Office?Gym?Also downstairs, a washroom with spacious walk-in shower, a separate laundry and storage room, and plenty of space for storage under the stairs! IMPROVEMENTS ALSO INCLUDE: GAS - FORCED AIR FURNACE & AIR CONDITIONING! Newer energy efficient windows, upgraded insulation, roof. The clean garage provides space for your car, tools, bikes, toys! Top rated schools are super close, including Johnsview Village Public-a two minute walk! Parks, playground, tennis courts, basketball courts, outdoor heated swimming pool, and loads of visitor parking! Walking distance to GO,YRT, Finch subway & TTC! Minutes to 407, 404 and 401 and hospital! There is even a mall directly across the street including grocery store, dentists, doctors, pharmacy, library, and a community centre with a very well equipped gym, two ice skating arenas, & a plethora of children+adult programs! Landscaping-lawn cutting in front and back yard, snow clearing-roads and visitor parking also included in maintenance fees! (id:61852)
Exp Realty
818 - 75 Norman Bethune Avenue
Richmond Hill, Ontario
Luxury Condo In Richmond Hill Close to all amenities, 2 Ensuite w/ Functional Layout. More than 1000 SQ/FT of living space with lots of natural light and clear North-West panoramic view. Upgraded Counter Top, Backsplash, Large Windows, Mins To Hwy 404/407, Seneca Markham Campus & Business Area, Steps To Public Transit, Shops & Restaurants, Bldg Amenities: Indoor Pool, Sauna, Gym, Party Rm, Concierge & Guest Suite. 1 Parking (#88) 1 Locker included. Extra parking (89) $150 can be rented. (id:61852)
First Class Realty Inc.
4287 Major Mackenzie Drive E
Markham, Ontario
One Year new, luxury townhouse nestled in the prestigious Angus Glen community. Features a modern design with high-end upgrades and plenty of natural sunlight throughout. The kitchen is equipped with Wolf built-in appliances. The functional layout offers a spacious living and dining area with balcony access. The family room, facing south, includes a sliding door leading to the balcony. Located near top-ranking schools, with easy access to the transit system and highways. Close to the Angus Glen Community Centre, just across the road from the famous Angus Glen Golf Club. (id:61852)
Master's Trust Realty Inc.
2701 - 15 Holmes Avenue
Toronto, Ontario
Do Not Miss Your Chance To Move Into This 2 Years New & Much Anticipated Signature Condo Residence Located In The Heart Of North York! High-demand Community With Amazing Neighbours. Close To All Amenities! High-end Features & Finishes! Great Functional Layout. $$ Upgrades! 9Ft Smooth Ceilings, Floor To Ceiling Windows With Sun-filled. Laminate Flooring Throughout Entire Unit. Open Concept Modern Kitchen With Practical Island, Integrated Sophisticated Appliances, Quartz Countertop & Backsplash. Good-sized Bedroom. Den Come With Ceiling Light, 100% Can Be Used As 2nd Bedroom. Two Contemporary Full Bathrooms. Large Balcony With Unobstructed South View. 5 Star Unbeatable Comprehensive Building Amenities. Coveted Location, All Amenities Available Within Walking Distance. Steps To TTC Transit Hub & So Much More! A Must See! You Will Fall In Love With This Home! (id:61852)
Hc Realty Group Inc.
6801 - 3 Concord Cityplace Way
Toronto, Ontario
Brand New 3 Bedroom Unit for Rent. Nice Lake Views! This is Spectacular Landmark Residence in Toronto's Vibrant Waterfront Communities. Step to TTC , Close to Grocery Stores, Restaurants, Banks, the Rogers Centre, CN Tower, Ripley's Aquarium, and Roundhouse Park. This Beautifully Designed 3-Bedroom Offers a Sun-filled Southwest Exposure , 2 Full Bathrooms , Premium Built-in Miele Appliances. The Open Balcony is Equipped with a Ceiling Light and Heater, Allowing for Year-round Enjoyment. Canada House Provides World-class Amenities, Including an Indoor Pool, Fitness Center, Sauna, Theatre, and 24-hour Concierge Service. (id:61852)
Aimhome Realty Inc.
1510 - 128 King Street N
Waterloo, Ontario
FULLY FURNISHED 1 Bedroom Unit! Simply move in and enjoy!! Perfect for a Student! Walking distance to Laurier and Waterloo Campus! The unit features Stainless Steel Appliances, Large Bedroom, Spacious Living Room , Quartz Kitchen countertop and backsplash! Two separate entrances to the balcony with stunning unobstructed views. In the heart of downtown there are Plenty of Shops and Restaurants in walking distance. AAA Clients ONLY!! (id:61852)
Royal LePage Real Estate Services Ltd.
65 Walnut Street S
Hamilton, Ontario
Rare investment opportunity in downtown Hamilton! This centrally located 2+2 bedroom, 2 bathroom property offers generous living space across multiple levels, designed for flexibility and functionality. The second floor features two bedrooms, a full bathroom, a spacious living room, and a den. The main level includes two living rooms, an additional den, and a well-sized kitchen. The partially finished basement adds further value with drywall already in place, concrete floors, a bathroom, recreation space, and a partial kitchenette. Situated on a combined land holding with frontage along Jackson Street East and Walnut Street South, the property benefits from multiple access points and strong urban utility. Set within a walkable, character-rich neighbourhood undergoing continued revitalization, it's steps to the Hamilton GO Centre, the future LRT corridor, St. Joseph's Hospital, James Street South dining, theatres, parks, and daily essentials. Quick access to the Claremont Access, Highway 403, and major commuter routes ensures seamless connectivity. Surrounded by cafés, cultural landmarks, green space, and ongoing residential growth, this is a compelling opportunity in one of Hamilton's most connected and evolving communities. (id:61852)
Sam Mcdadi Real Estate Inc.
125 Thompson Road
Haldimand, Ontario
Beautiful Townhome Located In Caledonia Empire Avalon Community. Located In Family Oriented Community, Developing Very Fast. Close To Beautiful Grand River, Hamilton, Brantford & Burlington. 45 Min Drive To Toronto. Nature Lovers' Dream Area. Schools , Parks and playgrounds , Community feel and convenient amenities (id:61852)
Kingsway Real Estate
166 Jackson Street E
Hamilton, Ontario
Discover a rare investment opportunity in a prime downtown Hamilton location, set on a generously sized parcel with private driveway, laneway access, and detached garage. Ideally positioned steps to the Hamilton GO Centre, future LRT corridor, St. Joseph's Hospital, James Street South dining, parks, and everyday amenities, with excellent access to Highway 403 and major commuter routes.Zoned D6 - Downtown Urban Centre, the property offers exceptional flexibility-whether as a live-work residence, or future redevelopment opportunity. Beyond its current residential use, the site supports long-term value creation in a highly walkable and evolving urban neighbourhood. (id:61852)
Sam Mcdadi Real Estate Inc.
154 Jackson Street E
Hamilton, Ontario
Positioned on a high-visibility corner in the heart of Hamilton's downtown core, this versatile property offers rare flexibility under D5 zoning, ideal for residential living among other mix uses. Set within walking distance to downtown, the Hamilton GO Centre, St. Joseph's Hospital, and the acclaimed dining along James Street South, the location checks every box for convenience. McMaster University, Highway 403, and key commuter routes are minutes away, with the future LRT corridor further strengthening long-term value. Inside, this charming property boasts a layout that offers 2 private rooms suitable as bedrooms or offices, an eat-in kitchen, and a refreshed 3-piece bathroom. The lower level provides ample storage, 2 parking spaces, laneway access, and a private yard. This generously sized land parcel, spans an approx. 0.45 acres across combined lots, and presents meaningful redevelopment or hold potential in one of Hamilton's most walkable and dynamic neighbourhoods. (id:61852)
Sam Mcdadi Real Estate Inc.
23 Hawick Crescent
Haldimand, Ontario
Welcome to this Beautiful Completely Upgraded 4 Bedroom Detach Home with Full Brick & Stone Finish Exterior Sitting on a Premium Lot With Depth of 127 ft Deep and located in the Quiet, Upcoming & Fast Growing Family Oriented Neighborhood of Caledonia. Nestled on a Quiet Street this Family Home displays Picture Perfect Living at Every Corner. As you Step Inside through the Front Double Door you will be Welcomed with the Beautiful Open concept Layout with 9ft Ceiling, Hardwood Floors and Abundant Natural Light. The Main Level Hardwood Floors Guide you through a Beautifully Designed Main Floor, with a Convenient 2 Piece Powder Room, a Separate Dining space, Large Living room. Further Ahead You will be Pleasantly Surprised with the an Expansive Eat-in Kitchen offering Tall Cabinetry with Abundant Counter Space and Huge Pantry. Sliding Glass Doors will lead you out to your Huge Backyard, Perfect for Outdoor gatherings, BBQ Parties. Coming Back Inside and Taking the Beautiful Hardwood Staircase Takes You to the Upper Level Where Beautiful Architectural Design With Functionality Continues. Starting With the Huge Primary Bedroom With Large Walk In Closet and Ensuite Washroom. And Down the Hall, You will Find the Other 3 Oversized Bedrooms and One More Full Bathroom. A Bonus Laundry Room for Added Functionality. The expansive unfinished basement, Offers Endless Potential for Customization or Future Income Opportunities. Beyond this Property Lines, This Home is minutes away from the Beautiful Grand River, Riverwalk Trails, Restaurants.15 Min Drive To Amazon Fulfilment Centre In Hamilton, 10 Minutes To Hamilton International Airport & Mohawk College For Aviation. 5 Minutes To Downtown Caledonia W/ Many Restaurants, Walmart, Shops, Gas, Groceries, & The Beautiful Grand River. 45 Min Drive To Oakville. Close To Highway !!!! (id:61852)
RE/MAX Real Estate Centre Inc.
816 - 1 Jarvis Street
Hamilton, Ontario
Bright 2 bed, 2 bath unit at 1 Jarvis, overlooking downtown Hamilton. Steps to all amenities, restaurants and transit. Open concept and bright floor to ceiling windows. Building Amenities: 24/7 concierge/security, gym, lounge and conference areas. Trendy North entertainment districts. Walking distance to Hamilton GO station. (id:61852)
Century 21 Landunion Realty Inc.
40 Flavian Crescent
Brampton, Ontario
Located on a quiet crescent in Southgate community this ranch bungalow has no rear neighbours and is over 140 ft deep and 55 ft wide with long spacious driveway (with no sidewalk). Conveniently located near the 407, 401, and 410, plus Bramalea Centre, Earnscliffe Rec Centre, Cinguacousy Park, schools and transit it's no wonder it's been the same families home for decades. Easy flow floor plan with three main floor bedrooms (hardwood flooring under the carpet), large bright living and dining room windows and solid wood kitchen with tiled backsplash and island. Downstairs a 2-piece bathroom, large entertainers rec room with bar and 4th bedroom, den and plenty of storage. Outside interlocked patio area with fully fenced yard and tons of privacy. It's time to put your stamp on this home and reap the rewards of living in this sought after enclave. (id:61852)
Real Broker Ontario Ltd.
2011 - 4011 Brickstone Mews
Mississauga, Ontario
Client RemarksGorgeous One-Bedroom Condo! Located In The Heart Of Mississauga Steps To Square One, Go Bus Station!! And In The Center Of All Attractions! Open Concept & Modern Finishes Throughout. Upgraded S/S Appliances, Granite Counter Top, Hardwood Flooring Throughout, Ensuite Laundry, Floor To Ceiling Large Windows Bring A Lot Of Lights! Parking & Locker. Amazing Location, Steps From Celebration Square, Square One, Sheridan College, Library, Ymca, Public Transit, Hwys (id:61852)
Save Max Bulls Realty
2053 Saxon Road
Oakville, Ontario
Detached Side Split Set In A Mature Neighbourhood. A Large Private Lot, Superior Frontage Of 60' X 125' In Depth. Very Quiet, No Sidewalk, Lots Of Parking Spaces, On A Desirable Street. No Homes Backing On!! Mins To Lakeshore Waterfront, Bronte Go Station, Restaurants And Downtown Oakville. Very Close To Hwy 403 / Qew, Great Schools, Parks, Trails And All Essential Amenities. West Of Oakville On A Quiet Child-Friendly Neighbourhood (id:61852)
Homelife New World Realty Inc.
5609 - 3900 Confederation Parkway
Mississauga, Ontario
Experience elevated urban living in this beautifully designed 2-bedroom, 2-bathroom corner suite with a premium parking spot. A total of 929 SQFT (714 interior+215 exterior). Enjoy unobstructed panoramic views through floor to ceiling windows, contemporary layout highlighted by a stylish open concept kitchen with stainless steel appliances. The spacious primary bedroom offers a 3-piece ensuite, large closet, and direct access to a private large wrap around balcony. Situated in the vibrant core of downtownMississauga, you'll be steps from Square One, Celebration Square, Sheridan College, parks, schools, transit, and major highways. This exceptional building also provides top-tier amenities, including an outdoor pool, skating rink, 24-hour concierge, fully equipped fitness centre with yoga studio, children's play area, guest suites, and BBQ facilities. Photos were taken before the tenant moved in. (id:61852)
Jdl Realty Inc.
2066 St Clair Avenue W
Toronto, Ontario
Bright, spacious, and thoughtfully laid out, this 2.5-storey semi in St. Clair West delivers the kind of everyday functionality that's hard to find. Offering 3 bedrooms, 3 full baths plus a main-floor powder room, and approx. 1600 sq ft + a partially finished basement, there's room to spread out now and grow into later. The front living room is filled with natural light from a large bay window. At the back, a large eat-in kitchen features tile flooring, stainless steel appliances, generous prep space, and plenty of cabinetry, with a walkout to a private patio-perfect for easy dinners and morning coffee outside. Upstairs, enjoy a spacious primary with 4-pc ensuite, a large second bedroom, a 4-pc family bath, and a standout second-floor family room with another bay window-ideal for movie nights, a kids' zone, or a true home office. The third-floor bedroom is bright with large windows. Downstairs, the basement is finished with a rec room and 4-pc bath, plus an unfinished section for laundry and storage with good ceiling height throughout. Low-maintenance patio + garden yard leads to rear-lane access parking: a detached single-car garage plus an additional spot. Steps to the St. Clair streetcar, parks (Earlscourt, Giovanni Caboto, St. Clair Gardens Parkette), desirable schools, and the Stockyards shopping/food. (id:61852)
Bspoke Realty Inc.
503 - 58 Adam Sellers Street
Markham, Ontario
Luxury Condo building by Mattamy in Prime Cornell. A stunning sun-filled Two-bedroom unit with Two full washroom plus Den, glass enclosed Balcony with an excellent view.Open Concept 9ft ceiling, Upgraded and extended Kitchen W/Pantry and island, upgraded Quartz Countertop. $$$ Upgrade with Backsplash, Cabinetry, custom closets and more. Walking Distance to Markham Stouffville Hospital, Cornell Community Centre, Cornell Bus terminal, Mins to Highway 7 and 407 ETR. Building with a well-equipped gym, party room, Roof-Top Patio. 2 Parkings and 1 Locker. (id:61852)
Century 21 The One Realty
1665 Pennel Drive
Oshawa, Ontario
This beautifully upgraded home sits on a premium corner lot with no sidewalk, offering extra space, privacy, and outstanding curb appeal. Featuring a double car garage and parking for four additional cars on the driveway, this home perfectly blends style and functionality. Upgrades include a modern kitchen with a large island and stainless steel appliances, four renovated washrooms, engineered hardwood flooring, fresh paint throughout, pot lights on the second floor, and elegant light fixtures on the main level. The main floor offers a spacious family room ideal for gatherings, a bright living area, and a modern kitchen with ample cabinetry. An elegant chocolate oak staircase leads to the second level, featuring four spacious bedrooms plus an optional fifth bedroom or office, providing flexibility for growing families or remote work. The primary suite showcases a luxurious 5-piece ensuite and walk-in closet, while the second floor includes two additional full bathrooms for ultimate convenience.Enjoy outdoor living in the fenced backyard complete with a beautifully interlocked patio, perfect for entertaining family and friends. Additional highlights include central vacuum, garage access from inside, and a large unfinished basement offering endless potential to design your dream space. (id:61852)
RE/MAX Metropolis Realty
401 - 350 Alton Towers Circle
Toronto, Ontario
Located at a convenience area (Mccowan/Steeles) 2 Bedrooms with 2 Washrooms and 1 Parking. Facing North West with lots of Natural light. Spacious Eat-In Kitchen. New paint. 24 hr security Gatehouse. TTC at door, close to shops, Supermarkets, banks, plazas, schools, library and all Amenities. (id:61852)
Century 21 King's Quay Real Estate Inc.
43 - 11 Stonedale Placeway
Toronto, Ontario
A Once In A Generation Opportunity To Live In One Of The Finest Pockets of Toronto-Banbury- Don Mills. Close to The Shops At Don Mills ! York Mills Collegiate Institute. A Fantastic, Highly Functional Layout. So Many Fine Features and Well Appointed Rooms. Ideal For A Large Family That Wants To Live In A Safe, Neighborly Friendly , Upper End Area. (id:61852)
Royal LePage Terrequity Realty
3310 - 55 Charles Street E
Toronto, Ontario
Enjoy modern downtown living at 55 Charles Street East, ideally located on a quiet street just steps from Bloor/Yonge subway station. This bright and functional 1+1 suite on the 33rd floor offers impressive city views and a practical layout, with a versatile den ideal for a home office or guest space.Residents have access to exceptional amenities, including a grand lobby, an expansive 9th-floor amenity level with a state-of-the-art fitness centre, co-working and party rooms, and a beautifully landscaped outdoor terrace with BBQs and fire pits. The signature top-floor C-Lounge features soaring ceilings, a caterer's kitchen, and a rooftop terrace with panoramic city views.Unbeatable location near TTC, shopping, dining, universities, and daily conveniences. Immediate possession available. Ideal for professionals seeking a well-located, high-floor downtown residence. (id:61852)
Bay Street Group Inc.
203 Broadacre Drive
Kitchener, Ontario
Your search ends here! Discover this brand new freehold townhome Featuring Total living space over 1800 sqft 3 bedrooms, 3 bathrooms, and parking for 2 cars. The primary bedroom boasts a luxurious ensuite and his-and-hers walk-in closets. Enjoy 9 ft ceilings, an open-concept main floor with no carpet, a cozy fireplace, and a walk-out to an open backyard. The designer kitchen offers quartz countertops and brand new appliances. Conveniently located close to parks, schools, highways, shopping, and more. A perfect blend of luxury and comfort-move in and enjoy!Your search ends here! Discover this brand new freehold townhome Featuring Total living space over 1800 sqft 3 bedrooms, 3 bathrooms, and parking for 2 cars. The primary bedroom boasts a luxurious ensuite and his-and-hers walk-in closets. Enjoy 9 ft ceilings, an open-concept main floor with no carpet, a cozy fireplace, and a walk-out to an open backyard. The designer kitchen offers quartz countertops and brand new appliances. Conveniently located close to parks, schools, highways, shopping, and more. A perfect blend of luxury and comfort-move in and enjoy! (id:61852)
RE/MAX Gold Realty Inc.
11 Arthurs Crescent
Brampton, Ontario
Awesome Detached home with Finished Basement at great location near Downtown Brampton. This Beautiful property comes with major Upgrades, offers 4 Bedrooms with 2 Full Washrooms on Second floor, One powder room on the Main floor and a Full Washroom in the Basement, ideally located at the prime Chinguacousy and Queen Rd Intersection. Enjoy unbeatable Convenience with walking distance to all everyday Amenities. A Fully Finished Basement offers One room and Open Concept Living area with a 3 piece Full Washroom added to provide an Extra space to your growing Family needs or Recreational Activities. A Huge Backyard is calling out to enjoy Family time together with already setup Gazebo to organize Family Events and parties. Ideal for First time Buyers, Multi-Generational home Or Investors, this property perfectly combines space, Convenience and valuable Upgrades. Extras: A/C and Furnace replaced in January 2025, Dishwasher replaced in 2024 which adds to peace of mind and comfort. 5 minutes walking distance to All Major Banks including TD, Scotia and RBC and Big name Grocery stores like Chalo Freshco and No Frills. Enjoy the Convenience of 5 minutes' walk to Good schools (David Suzuki Secondary School) GO Station, local transit, Parks and Restaurants. (id:61852)
RE/MAX Excellence Real Estate
1268 Rolph Bsmt Terrace
Milton, Ontario
Beautifully finished 2-bedroom basement apartment in a quiet, family-friendly neighbourhood of Beaty. This spacious unit features an open-concept living area with pot lights, a modern kitchen with stainless steel appliances, and a large bedroom with ample natural light. Private side entrance, ensuite laundry, 1 parking space included, and utilities negotiable. Close to schools, parks, shopping, and easy access to major roads. Ideal for a small family or working professionals. No smoking. (id:61852)
RE/MAX Real Estate Centre Inc.
210 - 349 Rathburn Road W
Mississauga, Ontario
Live in Downtown Mississauga. This beautiful 1 bedroom + den has 9ft ceilings. The floor to ceiling windows offer an abundance of sunlight and a great view. The unit is carpet free. The den is a great space for a home office. The open concept kitchen is equipped with stainless steel appliances and good counter space. The amenities are located in an exclusive amenities building right across the building. The amenities include an indoor swimming pool, whirlpool, gym, bowling alley, billiards room. The building has a party room with a kitchen. 24 hours concierge. Walking distance to square one mall, square one bus terminal (Mi-Way and GO), Sheridan College, Celebration square, grocery stores, shopping plazas, playgrounds, schools and much more. (id:61852)
Right At Home Realty
3383 Wild Cherry Lane
Mississauga, Ontario
Beautiful Semi Detached House Located In A Very Desirable Area Of Mississauga. Open Concept Living/Dining, Kitchen Perfect For Entertaining Guests Or Relax And Enjoy With Family And Friends. This Home Offers 3 Decent Size Bedrooms And 3 Washrooms, Mins To Hwy, Go, Transit, Walking Distance To Groceries, Banks, School!! A Must See (id:61852)
RE/MAX Real Estate Centre Inc.
56 Arthur Griffin Crescent
Caledon, Ontario
Welcome to 56 Arthur Griffin Crescent, a luxurious 2-storey home in Caledon East. This nearly 4,000 sq ft residence features:- 3-car tandem garage- 5 bedrooms with walk-in closets- 6 bathrooms, including a primary bath with quartz countertop & double sinks, heated floor, soaking tub, Full glass standing shower, a separate private drip area, and a makeup counter. Highlights include:- Custom chandeliers, 8-foot doors, 7-inch baseboards throughout the house. Main floor with 10-foot ceilings; 9-foot ceilings on the 2nd floor & 9-foot basement. 14 FT Ceiling in the garage. Large kitchen with walk-in pantry, modern cabinetry, pot lights, servery, and built-in appliances- Main floor office with large window- Hardwood floors throughout- Dining room with mirrored glass wall- Family room with natural gas built-in fireplace, coffered ceiling and pot lights, a custom chandelier- Mudroom with double doors huge closet, and access to the garage and basement- a walk in storage closet on the main floor-Garage equipped with R/in EV charger and two garage openers- garage has a feature for potential above head storage --Separate laundry room on the second floor with linen closet and window- Pre-wired R/IN camera outlets. Ventilation system. This home has a front yard garden. Combining elegant design and a luxurious layout. (id:61852)
Homelife Superstars Real Estate Limited
38 Mckay Crescent
Markham, Ontario
Within TopRanked WilliamBerczy & UnionvilleH.S. - Unobstructed View Of Toogood Pond Just Across. - The home offers a quaint lifestyle and picturesque nature escapes. Imagine juggling your busy days with peaceful walks by the water and exploringthe boutique shops, cozy cafes, restaurants, and bars just within walking distance of the main street of Unionville. the house is located in Unionville's Most Prestigious Child Safe Streets!!Drive in and out with a private driveway entrance on McKay Cres. Excellentfloor plan, includingliving, dining, and family room access to the Yard, where you can enjoylarge-picture views. Gleaming Hardwood floors throughout. Elegantkitchen/Bathrooms/Hardwood Floors/Stairs. The house offers a unique feature that blends indoor comfort with outdoor charm. Walk out directly from the kitchen or the family room to a beautiful verandah and enjoy the fresh outdoors all year long. no matter the weatherbe it a snowy day or a rainy afternoon. its a spacious, beautifully designed extension of the home where you can relax, entertain, and soak in the beauty of every season comfortably (id:61852)
Real One Realty Inc.
17 Bellflower Crescent
Adjala-Tosorontio, Ontario
This brand-new, **NEVER LIVED IN** luxury detached house sits on a premium **70-foot lot** and features a **Triple-car garage*** with a **10-car parking**. - 5 bedrooms and 5 bathrooms- Modern*** two-tone kitchen*** with spacious cabinetry,*** Brushed Bronze Handles *Matching* with ***APPLIANCES HANDLES & KNOBS***, an **Extra-large Central Island**, walk-in pantry, separate servery, high-end built-in appliances, **Pot filler** above the gas stove, and **quartz countertops** Throughout the house- **Separate living, dining, family, and library.** * (library can be converted to a bedroom)*- EXTRA Large laundry room with** Double doors spacious linen closet*, and access to the garage from MUD ROOM and **2 accesses to the basement from home** - Each bedroom has an upgraded attached bathroom and walk-in closet; master suite features dual closets (**HIS/HER CLOSETS**) and an en-suite bathroom with glass STANDING Shower, Soaking Tub, A Separate drip area with door and makeup bar- Huge media room with large window on the second floor- A separate **Walk in linen closet** on the second floor. Central vacuum rough-in and security wiring throughout the house. This property offers a wide lot ***WITH NO SIDEWALK**** and a luxurious layout. (id:61852)
Homelife Superstars Real Estate Limited
419 - 3220 Sheppard Avenue E
Toronto, Ontario
*Corner Unit With Windows Everywhere, 919 Sqft Living Space + 43 Sqft Balcony *2Bd 2Bath, High Ceiling, 2 Walk-in Closets. Potlights/Upgraded Light Fixtures & Laminate Flrs Thru-Out *Unobstructed West North Exposure With No Hidden Views *Modern L-Shape Kitchen With Granite Counters & Custom Backsplash *Prim Bdrm W/ 4Pc Ensuite. *Unbeatable Location: Transit Outside Of Building! Mins To 401/404 Steps To Shops /Restaurants /Groceries /Parks /Trails * Top Amenities Include 24 Hours Concierge, Party Rm, Guest Suites, State Of Art Roof Terrace With Bbq, Children's Rm, Fitness Centre W-Saunas, Theatre Rm & Meeting Rm. * Unit Shows Beautifully And Is A Must See! 1Parking & 1Locker! (id:61852)
Century 21 The One Realty
106 Willow Avenue
Toronto, Ontario
Welcome To 106 Willow Ave. This Stunning 3-Bedroom, 3-Bathroom Detached Home With 3-Car Driveway Parking Sits In The Heart Of The Beaches And Offers A Large Front Yard And Backyard. Step Into An Open-Concept Main Floor Featuring A Spacious Living And Dining Area, Complemented By A Sleek Renovated Kitchen With Brand-New Stainless Steel Appliances And A Double French-Door Refrigerator. Upstairs Includes 3 Generous Bedrooms, While The Fully Finished Basement Is Ideal For A Rec Room, Home Office, Or Guest Suite. Enjoy Extensive Upgrades Throughout, Including New Appliances (2025), Pot Lights (2025), Fresh Paint (2025), New Interior Doors (2025), Fully Finished Basement (2025), New Bathrooms (2025), Paved Driveway (2024), New Fencing (2024), A New Goodman 2-Stage Furnace (2024), And A New Roof (2020). Located Steps From Queen Street East, The Fox, The Beach, BBC, Top-Rated Schools, Great Restaurants, Kid-Friendly Parks, And The YMCA-This Home Truly Has It All. Just Move In And Enjoy!! (id:61852)
RE/MAX Hallmark Realty Ltd.
15 - 255 Mclevin Avenue
Toronto, Ontario
Stacked Townhouse with a Terrace. Intersection of Neilson/ 401. This bright and spacious 2-bedroom stacked townhouse is move-in ready and located in a highly sought-after Scarborough neighborhood. Featuring large windows, filled with natural light throughout. The modern open-concept kitchen boasts stainless steel appliances and seamlessly flows into the Great Room, offering both comfort and convenience. The upper floor includes two well-sized bedrooms with ample closet space and a stylish washroom.Enjoy a private rooftop terrace, perfect for relaxing and entertaining. This townhouse is ideally situated just steps from the TTC and minutes from shopping malls, grocery stores, medical facilities, Centennial College, schools, and the University of Toronto Scarborough Campus. 1 underground parking space included. Tenants Are Responsible For All Utilities. (id:61852)
Century 21 Landunion Realty Inc.
106 Willow Avenue
Toronto, Ontario
Detached, Stunning 3-Bedroom, 3-Bathroom Home, 3 Car Private Paved Driveway Parking In The Heart of the Beaches!! Large Front Yard & Backyard, Walk In To A Open-Concept Main Floor Featuring A Spacious Living And Dining Area, Complemented By A Sleek Renovated Kitchen Outfitted With Brand-New Stainless Steel Appliances, Refrigerator With Double French Doors, Stove Is Electric, Gas Hookup Optional. Upstairs Features 3 Spacious Bedrooms. Fully Finished Basement Perfect For A Rec Room, Home Office, Or 4th Bedroom. Located Just Steps From Queen Street East, The Fox, The Beach, BBC, Top-Rated Schools, Great Restaurants And Kid-Friendly Parks, The YMCA, Just Move In & Enjoy!! (id:61852)
RE/MAX Hallmark Realty Ltd.
1808s - 110 Broadway Avenue
Toronto, Ontario
Welcome to the newly unveiled Untitled Condo, an architecturally striking residence designed by Pharrell Williams, where contemporary style meets vibrant Midtown living. This never-lived in 421 sqft bachelor suite boasts 9' smooth ceilings, floor-to-ceiling windows, and a sleek European-style kitchen complete with quartz countertops and stainless-steel appliances. Flooded with natural light, the suite offers unobstructed east-facing views and a generously sized (87 sqft) balcony-perfect for relaxing after a long day. Ideally located just steps from Yonge & Eglinton, you're surrounded by top restaurants, shops, cafés, grocery stores, transit, and everything this vibrant neighbourhood has to offer. (id:61852)
Harvey Kalles Real Estate Ltd.
3615 - 30 Grand Trunk Crescent
Toronto, Ontario
Live in the Heart of Downtown Toronto! Welcome to Unit 3615 at 30 Grand Trunk Crescent, a bright and spacious 1 Bedroom + Den suite inthe highly sought-after Infinity I Condos. This well-designed open-concept layout features floor-to-ceiling windows, allowing for abundant natural light and stunning city and lake viewsfrom the private balcony. The versatile den is perfect for a home office or guest space. Located steps from Union Station, the PATH, Financial District, Scotiabank Arena, Rogers Centre, CN Tower, waterfront, shops, and restaurants, this is downtown living at its best.Residents enjoy luxury amenities, including 24-hour concierge, indoor pool, fitness centre, sauna, party room, guest suites, and more. Ideal for end-users or investors seeking a primeToronto location. (id:61852)
Sutton Group-Admiral Realty Inc.
Lph03 - 20 Edward Street
Toronto, Ontario
Indulge in the epitome of downtown luxury living at the prestigious Panda Condominium, located in the vibrant heart of Toronto. This stunning lower penthouse suite offers a bright, open-concept living space with floor-to-ceiling windows showcasing panoramic views of the iconic CN Tower and shimmering Lake Ontario.Featuring three spacious bedrooms, each complete with large windows and walk-in closets, this residence epitomizes modern elegance. The primary suite includes dual His & Hers walk-in closets, providing both style and functionality. Step onto your private balcony with a built-in BBQ, perfect for entertaining while taking in the breathtaking skyline.Residents enjoy exclusive building amenities, including a yoga studio, fully equipped fitness centre, library lounge, and more, promoting a holistic and balanced lifestyle.Perfectly positioned, this home offers unparalleled convenience-just steps to the Toronto Eaton Centre, Dundas Square, and TTC subway station, placing you at the centre of the city's shopping, dining, and entertainment districts. IKEA, City Hall, and leading universities such as U of T, TMU (formerly Ryerson), and OCAD University are all within a short walk.Experience refined, all-inclusive living where sophistication meets the pulse of the city. (id:61852)
The Real Estate Office Inc.
