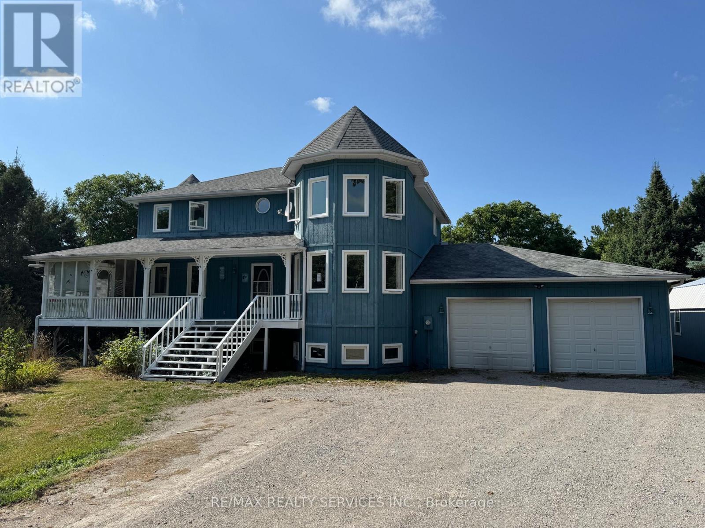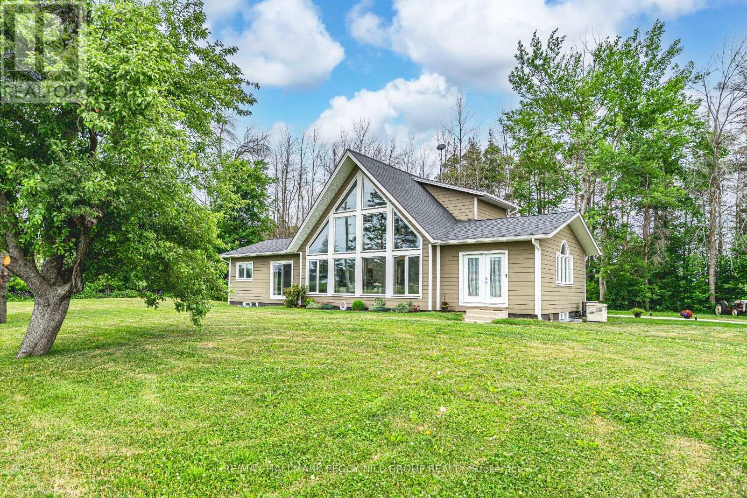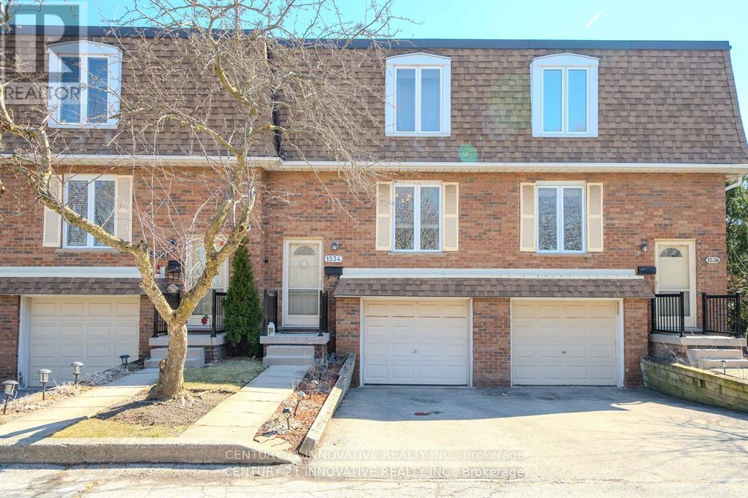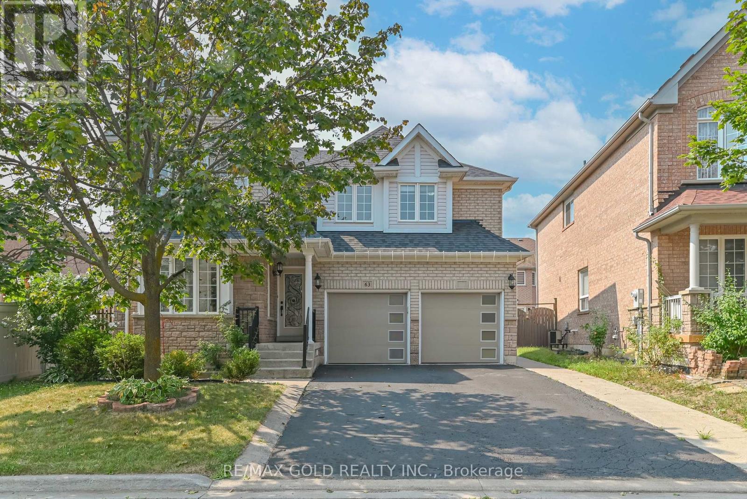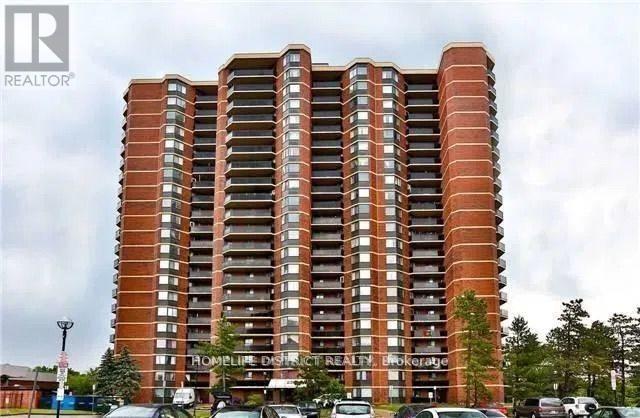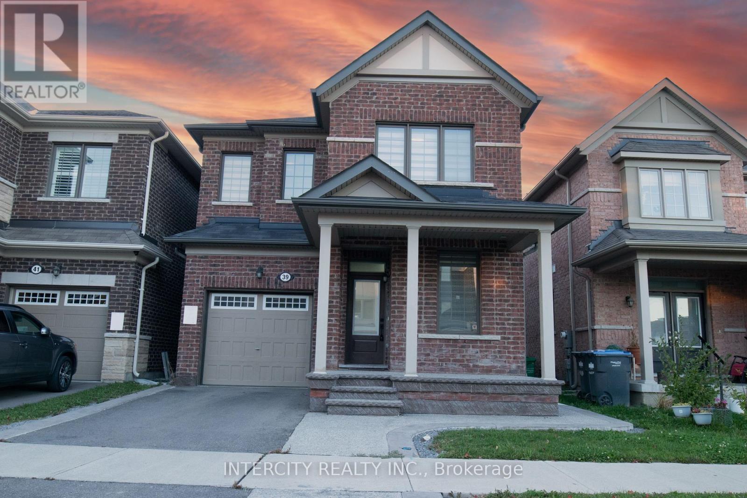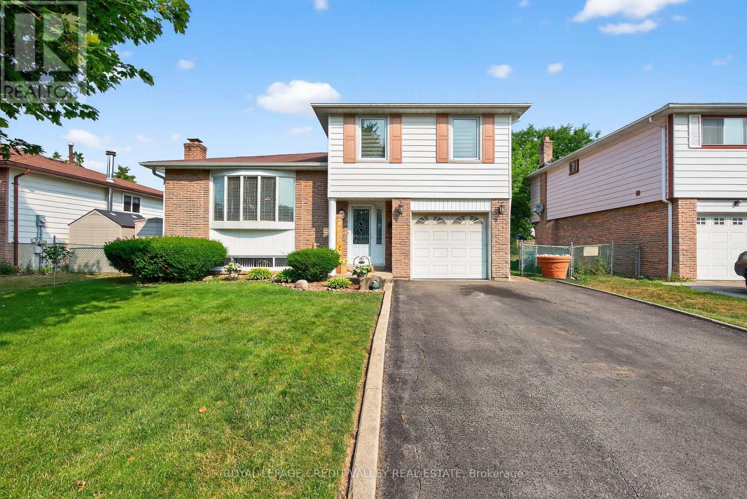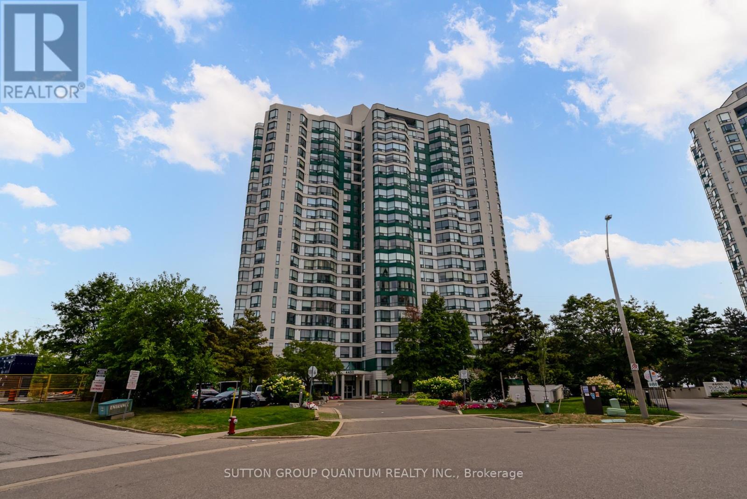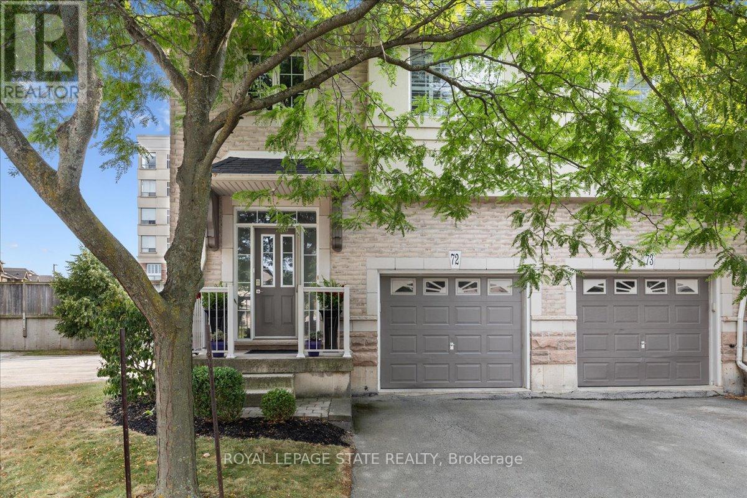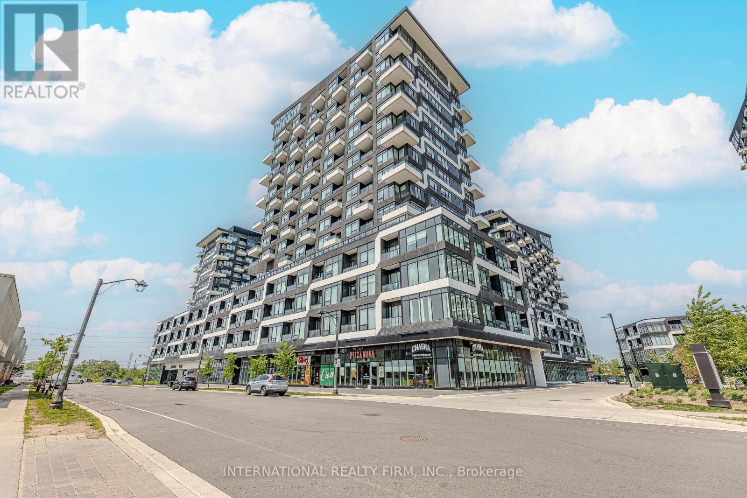168 Hummingbird Hill Road
Oro-Medonte, Ontario
Living here is like being on vacation every day! This stunning 4+2 bedroom, 4-bathroom home is nestled on a picturesque 1-acre lot, offering a private and tranquil setting with exceptional amenities. The front of the home greets you with timeless curb appeal, featuring a double garage, a covered front entrance with stone and wood accents, and a huge wrap-around porch that's perfect for relaxing or entertaining. One section of the porch is transformed into a charming screened-in Muskoka-style room, allowing you to enjoy the outdoors without the bugs an ideal space for morning coffee, evening wine, or quiet reading time. Step inside to find a bright, welcoming interior with spacious principal rooms, perfect for family living and entertaining. The lovely 4-season sunroom offers peaceful views of the landscaped grounds, while the homes versatile layout provides in-law suite potential for multi-generational living or guest accommodations. The property features extensive landscaping, mature trees, and plenty of space for gardens, play areas, or future outdoor projects. For the hobbyist or those working from home, you'll appreciate the 200-amp service, ample storage, and flexible spaces throughout. Located in a fantastic four-season playground, you'll have beaches and boating just minutes away in summer, fishing in the spring and fall, skiing in winter, and endless nearby trails for hiking, biking, and snowmobiling all year long. Whether you're hosting family gatherings, unwinding in your private Muskoka room, or heading out for an adventure, this property offers the perfect balance of comfort, style, and lifestyle. Move-in ready and thoughtfully maintained, its a rare opportunity to own a slice of Oro-Medonte paradise. Book your private showing today and start living the life you've always imagined! (id:61852)
RE/MAX Realty Services Inc.
1783 County Road 6 S
Springwater, Ontario
BOLD ARCHITECTURE, LUXURY UPGRADES, A HEATED 3-BAY SHOP, & SEPARATE 200 AMP SERVICE TO BOTH THE HOUSE & THE SHOP ON OVER HALF AN ACRE OF COUNTRY LIVING! Step into this 2019 Linwood home offering over 3,300 sq ft of finished living space on a beautifully landscaped half-acre lot, just minutes from downtown Elmvale. Enjoy an unmatched lifestyle close to Wasaga Beach, the Elmvale Jungle Zoo, Tiny Marsh, parks, schools, a library, an arena, and beloved community events like the Maple Syrup Festival and Fall Fair. This property is designed to impress, with a striking A-frame roofline, oversized triple-pane windows, double-door entry, manicured gardens, a stone patio, gazebo, and full landscape lighting with built-in irrigation. The heated and insulated detached shop with 3 garage doors, a commercial-grade Liftmaster opener, and dedicated 200 amp service is a dream for hobbyists and professionals alike. Inside, vaulted ceilings with exposed Douglas Fir beams, floor-to-ceiling windows, skylights, and designer LED lighting create an unforgettable interior. The modern kitchen boasts quartz counters, dark shaker cabinets, tile backsplash, an under-mount sink, island seating, and premium Jennair appliances, opening to a stylish dining space with wide patio doors, and a breathtaking living room. A skylit family room and two main floor bedrooms served by a 4-piece bath elevate everyday comfort, while a custom maple staircase with an engineered steel mono stringer leads to a loft-style primary suite with a custom walk-in closet and an ensuite with an air jet tub and imported Italian glass shower. The partially finished basement adds a rec room, bedroom, full bath, and a utility room with a tankless water heater, softener, UV system, and 4-filter water treatment. With a Generac and blown-in insulation for added efficiency, every detail is thoughtfully crafted to create an extraordinary lifestyle, and a truly rare opportunity to live and entertain in style! (id:61852)
RE/MAX Hallmark Peggy Hill Group Realty
3086 Emperor Drive
Orillia, Ontario
Step into this beautiful detached 2-storey home located in the heart of Orillia's highly sought-after West Ridge community! Bright and spacious, the main floor boasts an open-concept layout perfect for modern family living. Enjoy a chefs kitchen featuring a gas range, oversized island, and two separate dining areas, ideal for hosting large gatherings. The cozy living room is anchored by a natural gas fireplace, and convenient main floor laundry, inside garage access, and a large entryway add to the functionality. The unfinished basement offers endless potential with a rough-in for a bathroom design your dream rec room, home gym, or additional living space to suit your needs. Upstairs, you'll find four spacious bedrooms, including a generous primary suite with double doors, a walk-in closet, and a luxurious 5-piece en-suite. An additional 4-piece bath serves the remaining bedrooms. The backyard is low-maintenance and built for entertaining with a full deck, private hot tub and gazebo, sports pad, armour stone landscaping, and just the right amount of green space for kids or pets to play. All of this, within walking distance to parks, top-rated schools, Costco, Rotary Place, and the best shopping and restaurants in West Ridge. With quick access to Hwy 11, this home is the perfect blend of convenience, comfort, and style. (id:61852)
Coldwell Banker The Real Estate Centre
24 Finley Drive
Tiny, Ontario
Top 5 Reasons You Will Love This Home: 1) Custom waterfront home featuring 4,066 square feet above ground and 5,899 total, while being nestled on a double lot of almost 1 acre and leading to 120 feet of sandy Georgian Bay beachfront 2) Pamper yourself with the many luxurious features of this home including a large main level primary bedroom, sunroom, theatre room, family room, office, exercise room, four gas fireplaces, huge deck, high-speed internet, generator, outdoor shower, a brand-new 90000 BTU furnace, and a 4 ton heat pump 3) Entertain family and guests with this exceptional gourmet kitchen, Brazilian cherry hardwood floors, granite counters, a five burner gas cooktop, two islands, and a large pantry 4) Enjoy the functionality of the featured one-bedroom apartment for in-laws, family or friends, with the added benefit of this home incorporating the original, historic log cabin built by the founder of the subdivision in 1922 5) Enjoy the convenience of Midland restaurants, coffee shops and shopping only 10 minutes away. Furniture available. 5,899 fin.sq.ft. (id:61852)
Faris Team Real Estate Brokerage
1534 Westminster Place
Burlington, Ontario
Immaculate 3-Bedroom Townhouse in the heart of Burlington. Step into this stunning 3-bedroom townhouse with upgrades and modern finishes throughout. Upgrades include: freshly painted walls, Zebra blinds installed, builder upgrades such as soft-close doors, valence, smooth ceilings, and under cabinet lighting in the kitchen. Ideally located just minutes from highways, schools, and local amenities, this home offers the perfect blend of comfort, style, and convenience. This beautiful home is complimented by a spacious kitchen with contemporary stainless steel appliances. Newer fridge, washer and dryer, replaced in 2024. Brand-new light fixtures and plenty of storage space. Both bathrooms have been tastefully updated with modern fixtures. The spacious living and dining areas provide plenty of room for family gatherings and entertaining. Beneath ground, features basement space with a spacious rec room, which can be utilized as an additional guest bedroom. The property also features a private outdoor area, fully fenced, over looking green space and the park, perfect for relaxing after a busy day. With easy access to everything you need, this home offers the ultimate in location and lifestyle. Don't miss your chance to own this beautiful townhouse in a highly sought-after neighborhood. (id:61852)
Century 21 Innovative Realty Inc.
63 Hiberton Crescent
Brampton, Ontario
Discover elegance redefined in this magnificent all-brick detached 4-bedroom home with exceptional income potential, featuring a separate entrance to a fully-equipped 2-bedroom basement apartment with own side entrance on an impressive 45-foot-wide lot. The main floor welcomes you with a stunning living room showcasing gleaming hardwood floors, strategically placed windows creating refreshing cross-breezes, and dazzling pot lights, flowing seamlessly into an upgraded chef's kitchen boasting quartz countertops, premium stainless steel appliances, built-in microwave, and custom cabinetry with integrated dining space. Relax in the cozy family room warmed by a beautiful gas fireplace and elegant pot lights, while enjoying the convenience of main floor laundry, spacious powder room, and direct garage entry. The private master suite offers a luxurious 5-piece ensuite and generous walk-in closet, complemented by 3 additional large bedrooms in the second floor. Ideally situated near Cassie Campbell Recreation Centre, Several Elementary, Middle & High Schools and Mount Pleasant GO station, this property offers excellent access to shopping malls, public transit, and the beautiful Creditview Sandalwood Park. (id:61852)
RE/MAX Gold Realty Inc.
1902 - 234 Albion Road
Toronto, Ontario
2-bedroom, 1-bathroom condo with attractive features and a desirable location. Heres a summary of its key features: Key Features:1.Open-Concept Layout: A spacious, well-designed floor plan.2.Natural Light & Views: East exposure with plenty of sunlight. Large balcony offering views of the Humber River, a golf course, and the CN Tower.3. Flooring & Finishes: Laminate flooring throughout the living and dining areas. Pride of ownership evident in the units upkeep.4. Amenities & Utilities: Ensuite laundry for convenience. All utilities included in the maintenance fee.5.Location Benefits: Steps away from TTC, schools, parks, golf courses, and the Humber River. Minutes from highways 401 and 400, making it very commuter-friendly. This property offers a fantastic balance of convenience, lifestyle, and comfort, making it a must-see for potential buyers! **EXTRAS** All existing appliances owned by the seller (id:61852)
Homelife District Realty
39 Divers Road
Brampton, Ontario
A RARE FIND GEM! ONLY LESS THAN 5 YRS OLD! BEAUTIFUL DETACHED HOUSE! BACKING ONTO POND WITH WALK TRAIL! OPEN CONCEPT WITH SEPARATE LIVING, OFFICE, FAMILY SIZED KITCHEN & COZY FAMILY RM FILLED WITH WARMTH & LOVE, IS AVAILABLE TO BE YOUR DREAM HOUSE. MANY UPGRADS INC. MAIN FLOOR SMOOTH CEILING, UPGRADE TRIM AND BASEBOARD, 5 PANEL DOORS, 12*24 TILES, HRDWD FLOOR MAIN & UPPER HALLWAY, MAPLE KITCHEN WITH GRANITE CNTRTPS, FREE-STAND TUB IN MASTER ENSUITE, 3 PIECE ROUGH-IN W/R & BIG WINDOWS IN BASEMENT. LEGALLY APPROVED BASEMENT WITH 2-BEDROOMS, 2-WASHROOMS AND KITCHEN ALONG WITH SEPARATE SIDE ENTRANCE FULLY CONCRETE BACKYARD WITH SIDE WALKWAY. FRESHLY PAINTED AND CURRENTLY RENTED. (id:61852)
Intercity Realty Inc.
60 Gondola Crescent
Brampton, Ontario
Welcome to 60 Gondola Crescent - A Stylish Side-Split found on a fabulous crescent in Prime Northgate area of Brampton. This beautifully maintained 4 bedroom, 2-bathroom detached home offers comfort, space, and functionality in one of Brampton's most sought-after family neighborhoods. With over 1,400 sq. ft. of living space, this home boasts: Upgraded flooring including engineered hardwood and vinyl. Spacious living/dining area with walk-out to deck - perfect for entertaining. A finished basement complete with recreation room featuring a cozy fireplace, wet bar, and large above-grade windows. Oversized 56 ft x 114 ft lot with mature trees and private backyard located on a quiet crescent, you're just minutes from schools, parks, shopping centres, and major highways - ideal for growing families and commuters alike. Very clean and shows very well. Don't miss your chance to own this gem in the heart of Brampton's Northgate Community! (id:61852)
Royal LePage Credit Valley Real Estate
606 - 4450 Tucana Court
Mississauga, Ontario
Motivated Seller, Kingsbridge Grand 3, Lovely Bright and spacious 2 Bedroom +Large Den ( Can Be A 3rd Bedroom ) 2 Full Bath, Recently Renovated ,With Newer Kitchen, S.S. Appliances, Laminate Flooring Throughout , Renovated Bathrooms; Ensuite Laundry, Quiet Court Side Exposure. this well-designed living space filled with natural light. Ideally located within walking distance of the future LRT and just minutes from Square One, major highways 401/403/QEW), the GO station, restaurants, schools, this unit offers both comfort and convenience. (id:61852)
Sutton Group Quantum Realty Inc.
72 - 5080 Fairview Street
Burlington, Ontario
Welcome to Unit 72 at 5080 Fairview Streetan exceptional 2-bedroom, 2-bathroom end-unit freehold townhome with a versatile den/office space, located in Burlingtons desirable Pinedale community. Bright and functional, the open-concept main floor features 9-ft ceilings, hardwood flooring, a cozy gas fireplace, and a welcoming layout. The eat-in kitchen is equipped with stainless steel appliances, peninsula seating, a pantry, and a bay window with built-in bench storageperfect for casual dining and added functionality. Walk out from the living/dining area to a private, low-maintenance backyardperfect for relaxing or entertaining. Upstairs, discover 2 generous bedrooms with vaulted ceilings, a 4-piece bath, a large primary suite with his-and-hers closets and den/office space. Enjoy the convenience of an insulated garage, powder room at the entry, and ample storage. With a striking 18-ft ceiling in the foyer, this home is filled with natural light and character. Situated across from the Appleby GO Station and just minutes to the QEW, top-rated schools, shopping, parks, trails, and the lakethis home is ideal for families, commuters, or investors alike. Freehold ownership with a low monthly fee of $179.41 covering snow removal and lawn care. This is easy, low-maintenance living in one of Burlingtons most connected and family-friendly neighbourhoods! (id:61852)
Royal LePage State Realty
1307 - 2481 Taunton Road
Oakville, Ontario
Welcome to this stunning southeast corner unit in the highly sought-after Uptown Core Oakville location! This highly desirable floor plan offers 854 sqft of living space, plus a 62 sqft balcony. Featuring two split bedrooms and two bathrooms, the unit boasts 9' smooth ceilings, pot lights, and wide laminate flooring throughout. Open-concept modern kitchen and living/dining space. The kitchen has been beautifully upgraded with granite countertops, a center island, a stylish backsplash, and sleek stainless steel appliances with an integrated dishwasher, and a fridge. The master bedroom comes with a 3-piece ensuite and a spacious closet. Enjoy the convenience of in-suite laundry, along with one parking space and one locker. With large windows and a balcony, this home is open, bright, and offers unobstructed southeast views. Enjoy the luxury of 24-hour concierge service and access to fantastic amenities, including the Chef's Table, a wine-tasting space perfect for entertaining in a high-end atmosphere, a state-of-the-art fitness center, an outdoor pool, a Pilates room overlooking the garden & patio, a zen space, a ping-pong room, and a theater. This prime location is just steps away from Walmart, Superstore, LCBO, banks, shopping stores, and restaurants. Top-ranked schools are nearby, and it's conveniently located close to Hwy403/410, Go Transit, 5 minutes from Sheridan College, and just a 20-minute drive to UTM. (id:61852)
International Realty Firm
