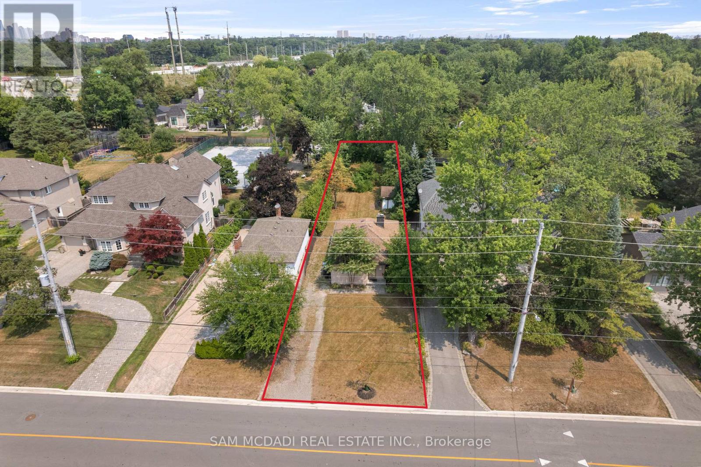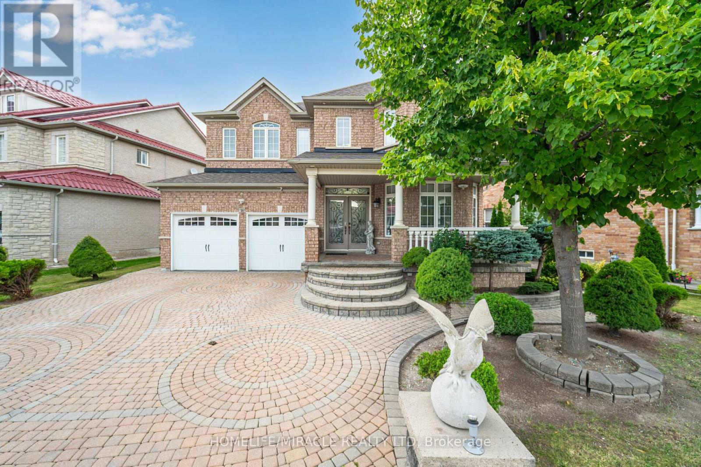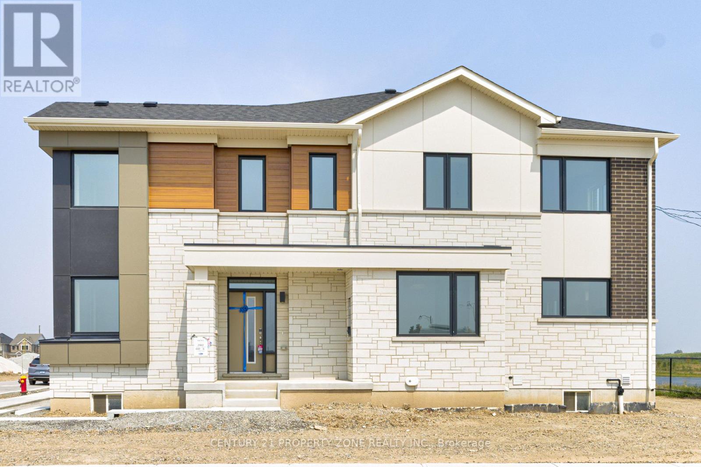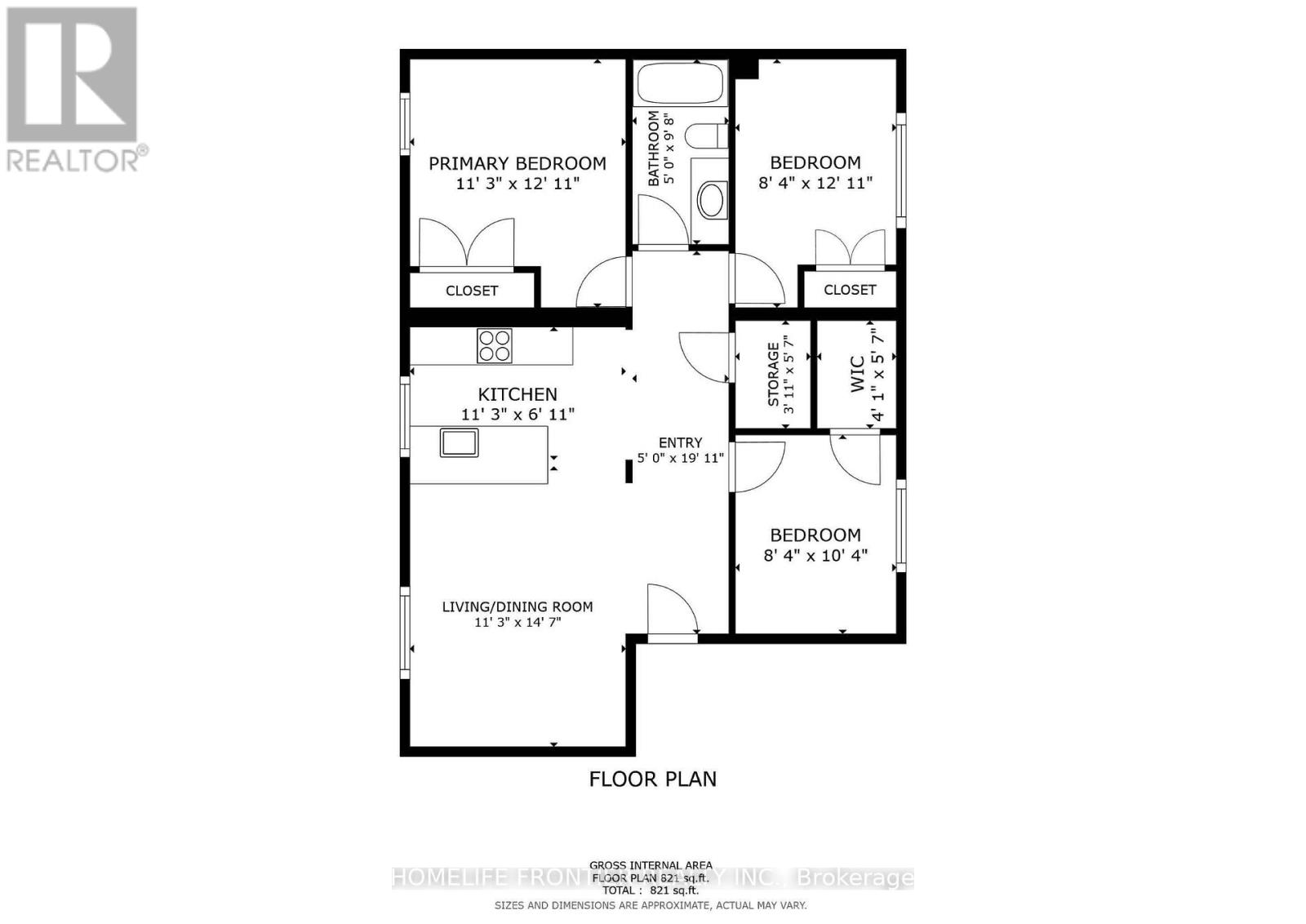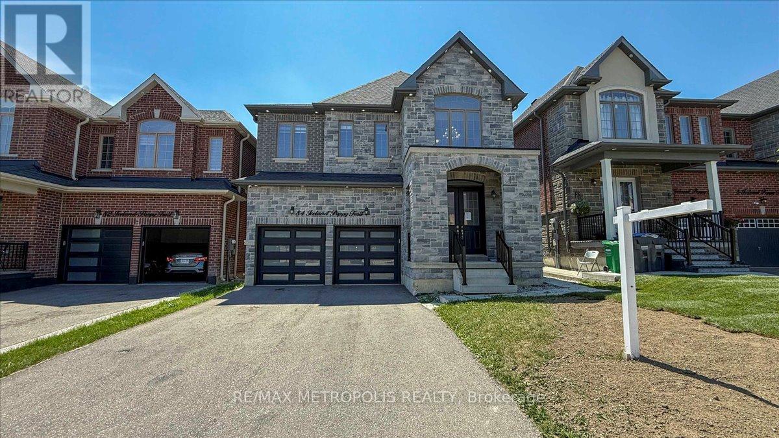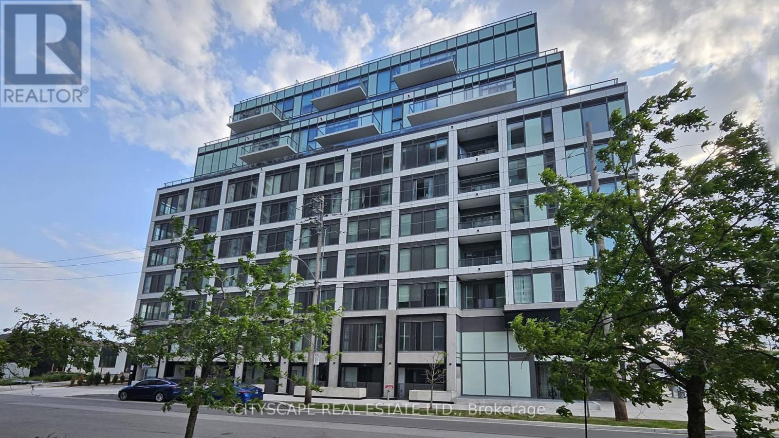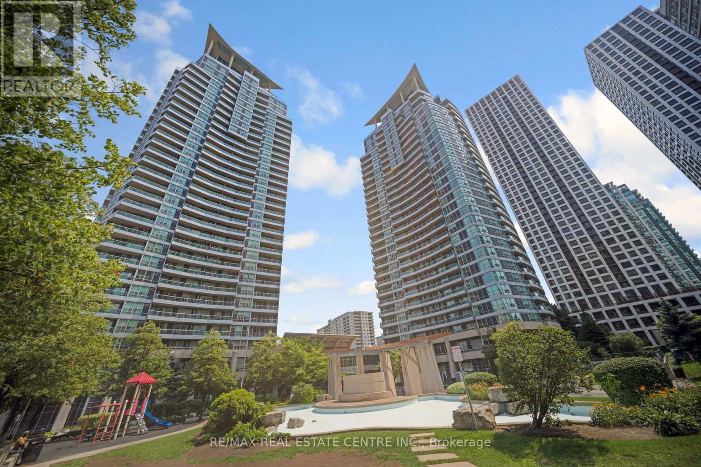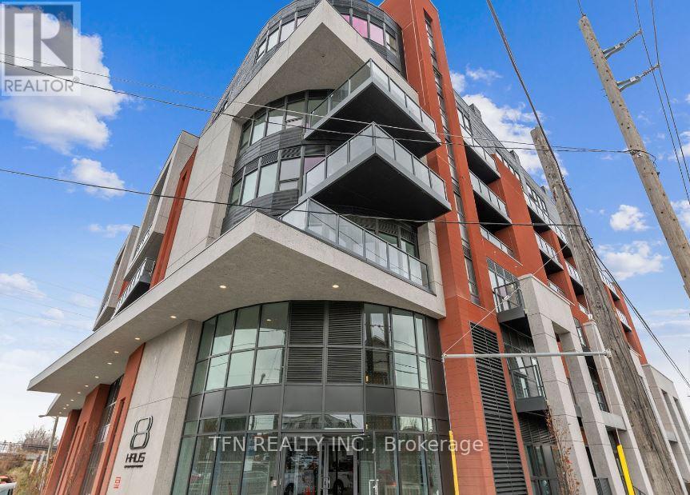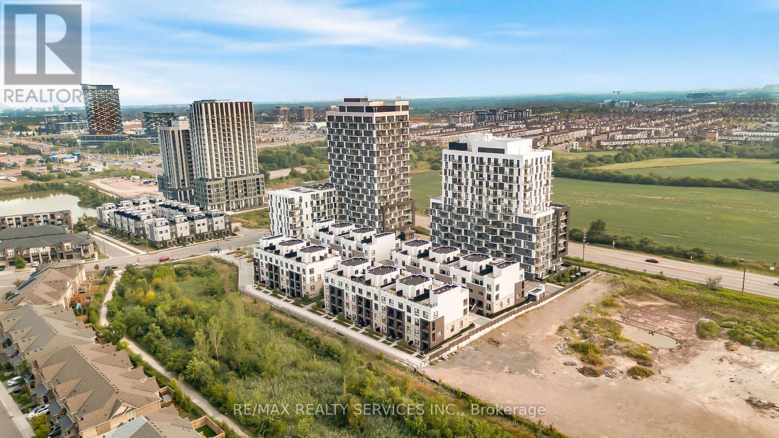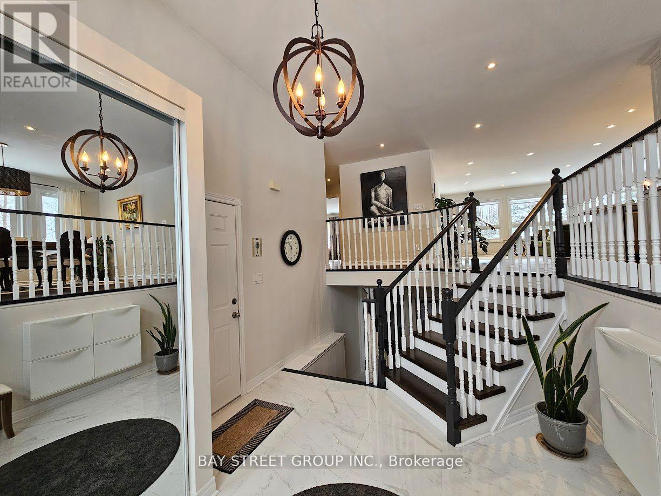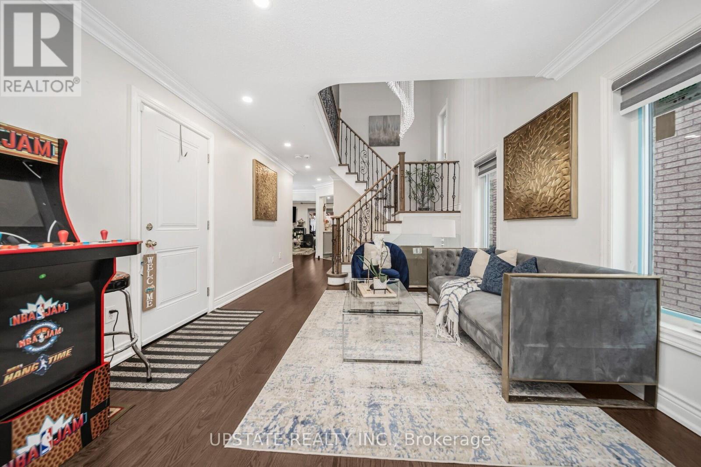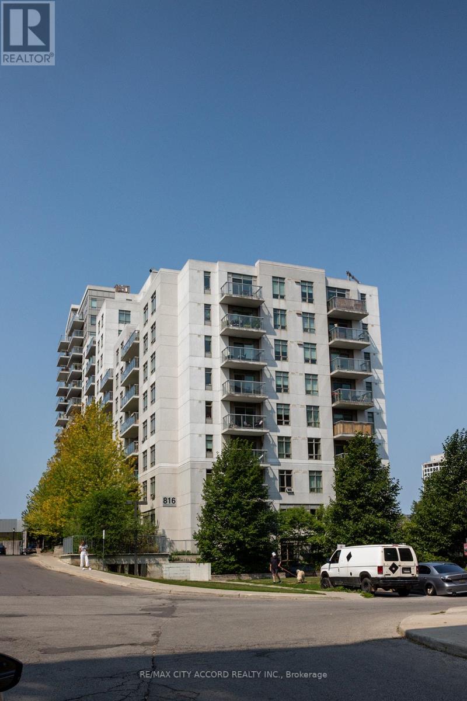1503 Indian Grove
Mississauga, Ontario
Calling all buyers, builders, and investors to this incredible opportunity in the highly sought-after Lorne Park neighbourhood! Situated on a premium 39.75 x 276 ft lot, this charming bungalow features 3+2 bedrooms and 2 bathrooms, making it perfect as a starter home, investment property, or the site of your future dream build. Located in one of Mississauga's most desirable school districts, this property offers more than just land, it offers lifestyle.Enjoy being in a well-established, family-friendly community known for its mature trees, quiet streets, and close proximity to some of the area's best-kept gems. Enjoy being just minutes from the QEW, 403, Port Credit GO Station, and Downtown Toronto. You're also close to the University of Toronto Mississauga campus, top-rated schools, shopping malls, and everyday conveniences. Take a short stroll to discover local favourites like The Pump House Grille Co., Eva's Original Chimneys, and boutique shops and cafés that give the area its unique charm. Whether you're looking to live, renovate, or build, this is a rare chance to secure a large lot in one of Mississauga's most prestigious neighbourhoods. (id:61852)
Sam Mcdadi Real Estate Inc.
21 Summershade Street
Brampton, Ontario
Spacious 4+2 Bedroom. Step into this beautifully upgraded home with a charming front porch and an impressive double-door entry. Designed with versatility in mind, it offers two primary bedrooms-ideal for large families or hosting overnight guests. The elegant formal dining room flows effortlessly into a handy servery, making entertaining a breeze. A functional mudroom with laundry brings added convenience to your daily routine.Downstairs, the finished basement features its own kitchen, bathroom, private entrance, and dedicated laundry space. With the simple addition of a T-wall, it can easily convert into a full 2-bedroom suite-perfect for generating rental income or housing extended family.Enjoy gorgeous curb appeal with refined brickwork framing both the front and rear of the home. A seamless mix of comfort, style, and smart design-this move-in-ready home is waiting for you! (id:61852)
Homelife/miracle Realty Ltd
RE/MAX Millennium Real Estate
1475 Rutland Cres Crescent
Milton, Ontario
Client RemarksExperience luxury living in this brand-new, never-lived-in 4-bedroom home, perfectly positioned on a premium corner lot with stunning pond views! Nestled at the border of Oakville and Mississauga, this exceptional home offers the ideal blend of serenity and convenience, just five minutes from the highway, making commuting effortless.Boasting high-end upgrades and modern finishes, this home is designed to impress with its elegant interiors, spacious layout, and an abundance of natural light. The open-concept living space is perfect for families and entertaining, while the gourmet kitchen is a chefs dream, featuring sleek countertops, and premium cabinetry. The four generously sized bedrooms provide ultimate comfort, with the primary suite offering a spa-like ensuite and walk-in closet.Located in a quiet, family-friendly neighborhood, you'll enjoy peace and privacy while still being close to top-rated schools, shopping, dining, and all essential amenities. This is a rare opportunity to lease a brand-new luxury home in a highly sought-after location. Dont wait schedule your private showing today before its gone! ONE YEAR FREE ROGERS INTERNET. (id:61852)
Century 21 Property Zone Realty Inc.
1 (Lower) - 878 Glencairn Avenue
Toronto, Ontario
Welcome to this beautifully renovated 3bed/1bath lower level unit, thoughtfully crafted for modern living with comfort and style. Soaring ceilings create a bright, open, and inviting atmosphere throughout. The full kitchen boasts quartz countertops, stainless steel appliances, and ample cabinetry perfect for effortless meal prep. This unit features three spacious bedrooms, sleek laminate flooring, a contemporary bathroom, and the added convenience of in-suite laundry. Ideally located in the highly desirable Glen Park neighborhood, this charming residence is just minutes from Yorkdale Mall, Glencairn Subway Station, and offers easy access to Allen Road and Highway 401 ensuring seamless connectivity and convenience.***** Utilities extra Tenant responsible for electricity + gas + 20% of the water bill + RentalItems $129.99/month (Tankless HWT, HVAC, ERV)***** The legal rental price is $2,346.93, a 2% discount is available for timely rent payments. Take advantage of this 2% discount for paying rent on time, and reduce your rent to the asking price and pay $2,300 per month. (id:61852)
Homelife Frontier Realty Inc.
84 Iceland Poppy Trail
Brampton, Ontario
Welcome to 84 Iceland Poppy Trail, featuring 2930 square feet of above-grade living space and a 1365 square foot basement, as per MPAC. The main floor boasts a beautiful open concept design. The house is pre-wired for ceiling speakers throughout. The basement includes a theater room and a large bar, making it an ideal venue for hosting gatherings. The property is equipped with 200 amps of electrical service. Additionally, there is a water sprinkler system installed in both the front and back yards. It is conveniently located near schools, parks, highways, and restaurants!! A separate entrance to the basement. Please note that the property is being sold in 'as is, where is' condition. (id:61852)
RE/MAX Metropolis Realty
303 - 1195 The Queens Way
Toronto, Ontario
Spacious and bright 2+1 bedroom, 2-bathroom luxury condo in a prime Etobicoke location. Features an open-concept layout with a walkout to a private balcony, 9-foot ceilings, quartz kitchen countertops, energy-efficient appliances, and sleek laminate flooring. This modern unit includes a parking spot equipped with an EV charger. Conveniently located near Mimico GO Station, Highways 427, QEW, and Gardiner Expressway, with public transit just steps away. Enjoy a short, easy commute to downtown. (id:61852)
Cityscape Real Estate Ltd.
302 - 1 Elm Drive
Mississauga, Ontario
This Stunning, Fully Renovated 2-bedroom, 2-bathroom 885 Sqft Corner Unit With ***2 Parkings*** Is Located In The Heart Of Mississauga's Highly Sought-after City Centre, Just Steps From Square One, The Future LRT, Go Station, And Major Highways Including The 403 And QEW. Offering A Spacious And Well-designed Two Bedroom Layout, This Bright And Airy Condo Features 9-foot Ceilings, Hardwood Flooring Throughout, And Floor-to-ceiling Windows That Flood The Space With Natural Light. The Open-concept Living And Dining Area Flows Seamlessly Into A Custom Kitchen With Extended Cabinetry, Premium Finishes, And A Cozy Breakfast Area. Both Bedrooms Include Custom-built Cabinets, With The Primary Bedroom Offering A Private Ensuite Bath And The Second Bedroom Conveniently Located Next To The Second Full Bathroom. Freshly Painted And Move-in Ready, This Unit Also Includes Ensuite Laundry, A Large Balcony With Panoramic Views. Additional Features Include Two Rare Side-by-side Parking Spaces And A Locker. Residents Enjoy Access To A Wide Range Of Luxury Amenities Including A Yoga Studio, Gym, Indoor Swimming Pool, Jacuzzi, Sauna, Billiards And Table Tennis Rooms, A Party/dining Room, And 24-hour Security. Nestled In A Family-friendly Neighborhood With Schools And Daycare Within Walking Distance, This Spotless And Beautifully Maintained Condo In A Well-managed Daniels Building Is Ideal For First-time Buyers, Downsizers, Or Investors. A True Gem In One Of Mississauga's Most Convenient And Vibrant Communities. Don't Miss Out! (id:61852)
RE/MAX Real Estate Centre Inc.
316 - 2433 Dufferin Street
Toronto, Ontario
2 Bed, 2 Washroom Condo Unit at 8 Haus Boutique Condo offers a blend of modern living and a prime location, making it an ideal choice for those seeking a vibrant urban lifestyle with easy access to shopping, transit, and recreational activities. Modern Finishes, Soaring Ceilings, bright and open-concept layout. Equipped with stainless steel appliances, The prime location ensures convenient access to Yorkdale Mall, T.T.0 Transit & Future T.T.C. Fairbank Subway Station, York Beltline Walking & Cycling Trail and various amenities within walking distance Grocery Stores, banks, restaurants, Highway 401, Allen Expway, and more. (id:61852)
Tfn Realty Inc.
1206 - 345 Wheat Boom Drive
Oakville, Ontario
Welcome to Oakvillage! Spacious & sun-filled 1 bed plus den 1 bath suite in one of Oakvilles most desirable luxury condo buildings, built by award winning Minto Communities. Ideal location with close proximity to highways 403/407/QEW. This suite features an open concept living space, floor to ceiling windows, quality plank flooring, ensuite laundry, spacious balcony & stunning west/sunset & lake views. Stylish kitchen offers stainless steel appliances, built-in microwave, quartz countertops & breakfast bar. Spacious living area with sliding doors to the balcony. Building amenities include exercise room, party room, visitor parking & on-site management. Close proximity to great schools, shopping, public transit, parks & trails. (id:61852)
RE/MAX Realty Services Inc.
469 Ramblewood Drive
Wasaga Beach, Ontario
Welcome to this stunning, fully renovated all-brick bungalow in the heart of Wasaga Beach's sought-after West End! Nestled on a premium 62' x 131' lot and siding onto the scenic park trail system, this beautiful home offers the perfect blend of nature, convenience, and luxury. Located short walk from future Costco site and just minutes from local amenities, trails, breathtaking beaches, and the vibrant communities of Collingwood and The Blue Mountains, you'll enjoy the best of four-season living right in your neighborhood. Boasting nearly $200,000 in premium upgrades, this home has been thoughtfully redesigned with exceptional quality and attention to detail. As you enter through the elegant double-door front entry, a grand foyer welcomes the entire family in style. With over 3,250 sq ft of exquisitely finished living space, this home offers 5 spacious bedrooms and 3 full bathrooms ideal for families, entertainers, or those needing room to grow. The open-concept main floor is bathed in natural light from oversized windows and features rich Hickory hardwood floors, smooth ceilings, and modern pot lighting throughout. The massive primary suite includes a luxurious ensuite bath and walk-in closet. All principal rooms and bedrooms are generously sized and designed for both comfort and functionality. Step out to the expansive 16' x 20' deck, perfect for entertaining or relaxing under the stars. The beautifully finished basement offers even more living space, ideal for a home theatre, gym, or guest retreat. Additional highlights include:1)Double car garage with inside entry and pull-down loft access for extra storage 2)Concrete driveway and sidewalk 3)Gated side yard with room to store your RV or boat 4)Beautiful backyard providing space and privacy ***This exceptional property delivers luxury, space, and lifestyle just moments from everything Wasaga Beach and surrounding areas have to offer. Dont miss this opportunity to own a home that truly stands out! (id:61852)
Bay Street Group Inc.
12 Bramfield Street
Brampton, Ontario
This stunning detached home offers an impressive layout with a total of 4+2 spacious bedrooms and 4 bathrooms, ensuring ample space and privacy for families. Additionally, the property features a LEGAL BASEMENT APARTMENT with 2 bedrooms, providing an excellent opportunity for rental income, extended family living, or simply extra space for your needs. Separate laundry. Constructed entirely with brick, the home exudes durability and timeless appeal. As you enter the property, you are greeted by separate living and dining areas, creating a sense of openness and versatility. These rooms are perfect for entertaining guests or enjoying quiet family meals. The family room is also thoughtfully designed, offering a cozy yet expansive area where family members can gather and relax. Throughout the home, the beauty of hardwood floors is evident, contributing to a warm, welcoming atmosphere. The heart of the home lies in the upgraded modern kitchen, which boasts an elegant and functional design. Featuring stunning quartz countertops, the kitchen offers both style and durability, making meal preparation a pleasure. Stainless steel appliances further elevate the space, ensuring that this kitchen is as practical as it is beautiful. The backsplash adds an extra touch of modern sophistication, completing the look of this culinary haven. The four generously-sized bedrooms on the second floor are designed with comfort and convenience in mind. Each bedroom is equipped with hardwood floors and ample closet space, providing plenty of room for storage and personalization. All windows and exterior doors are replaced. The layout ensures that every member of the household can enjoy their own space, with the flexibility to design each room to suit their individual needs and preferences. It is in close proximity to Cassie Campbell School, Go station, bus stops, amenities, grocery store. (id:61852)
Upstate Realty Inc.
720 - 816 Lansdowne Avenue
Toronto, Ontario
Welcome To One Of Toronto's Hottest Neighbourhoods. This Bright And Spacious One Bedroom Plus Den Checks Off All The Boxes With An Extra Large Master, Tons Of Closet Space, A True Den, Modern Kitchen With Lots Of Counter Space And Huge Living/Dining Area Perfect For Entertaining. Enjoy Unobstructed Views And Breathtaking Sunsets. Parking Included! Just Steps To Lansdowne Subway Station, Bloor W, St Clair W, A Short Drive To Stockyards. Low Maintenance Fees! (id:61852)
RE/MAX City Accord Realty Inc.
