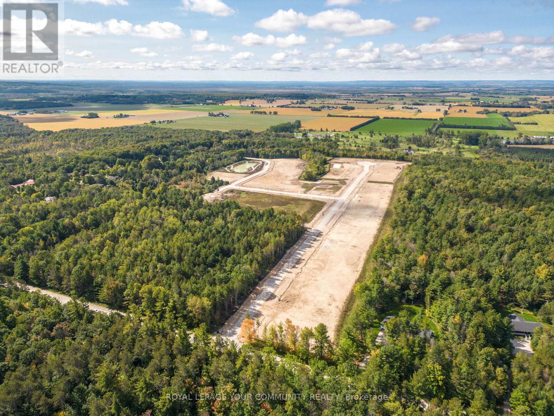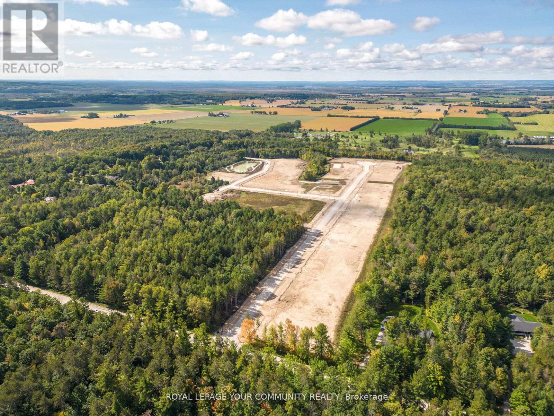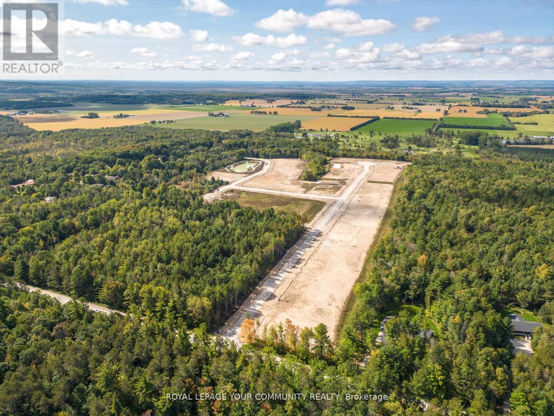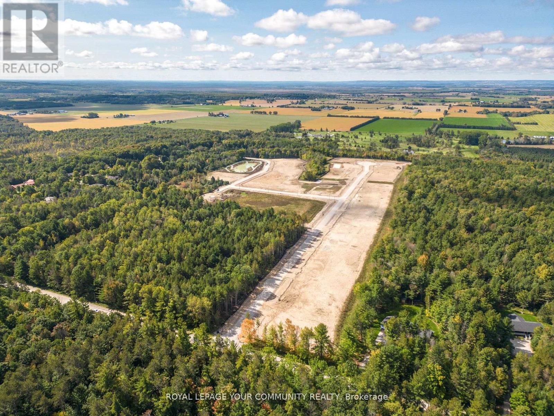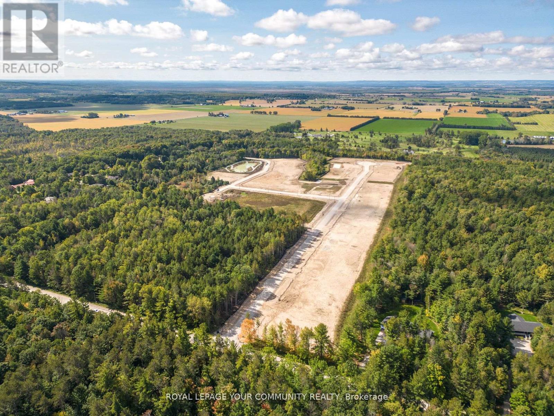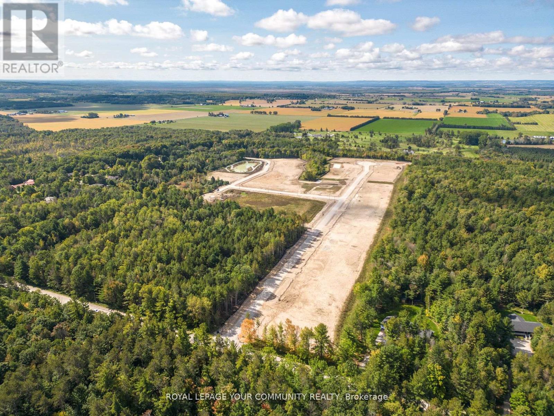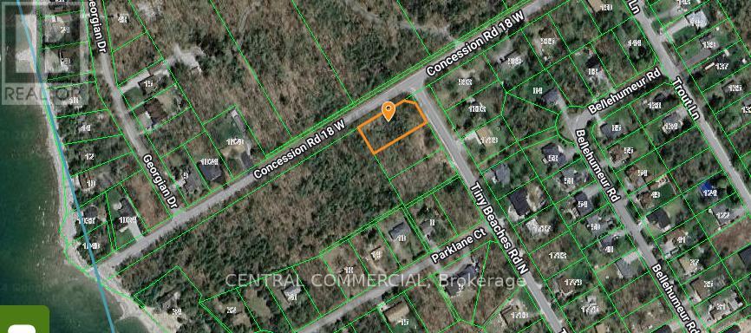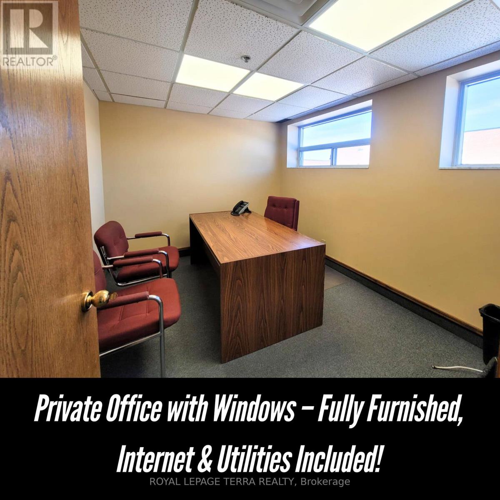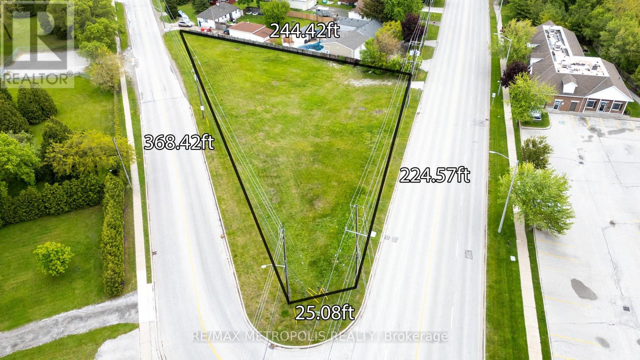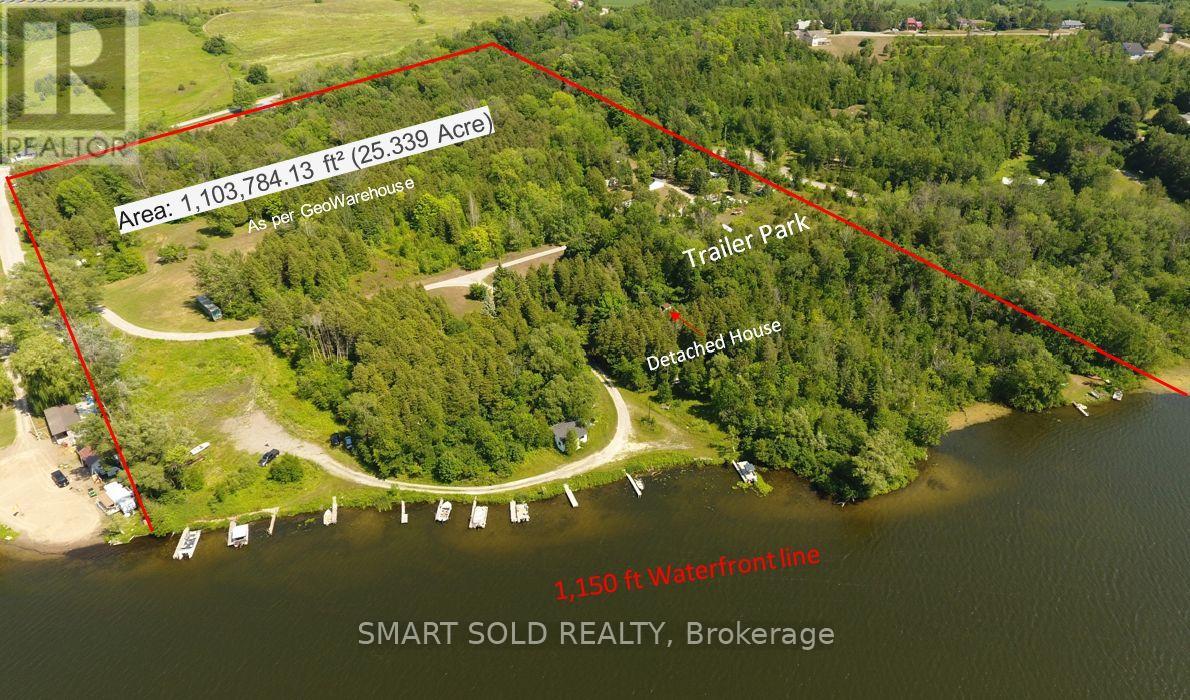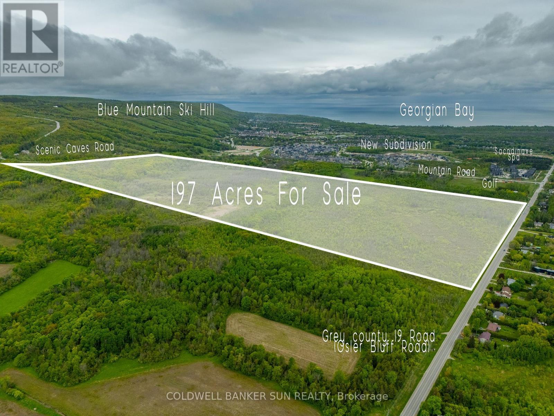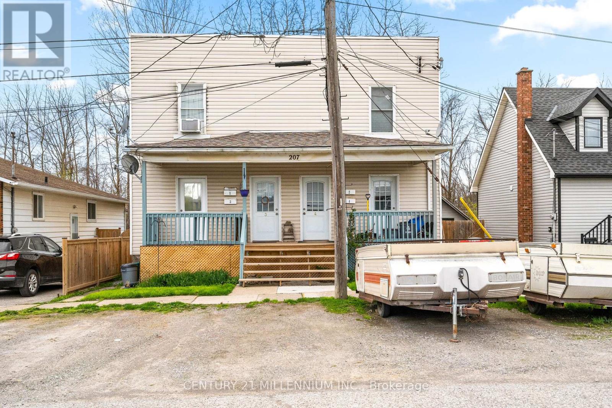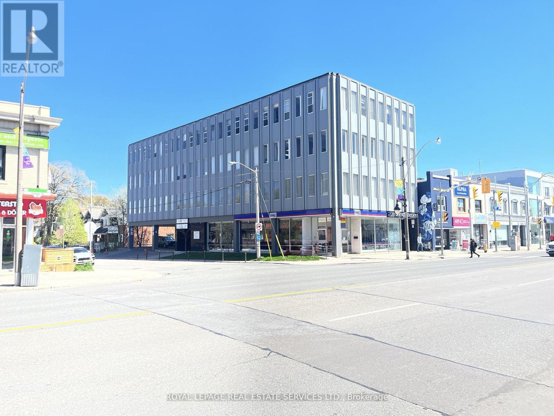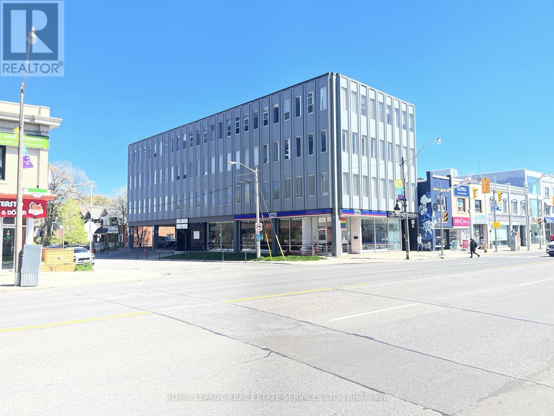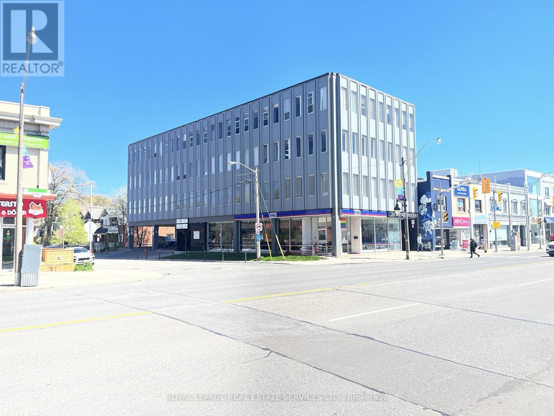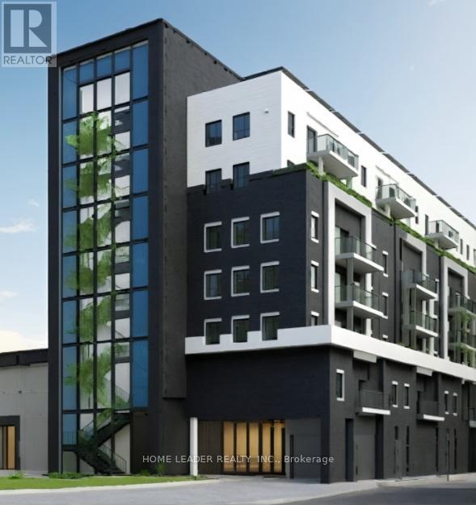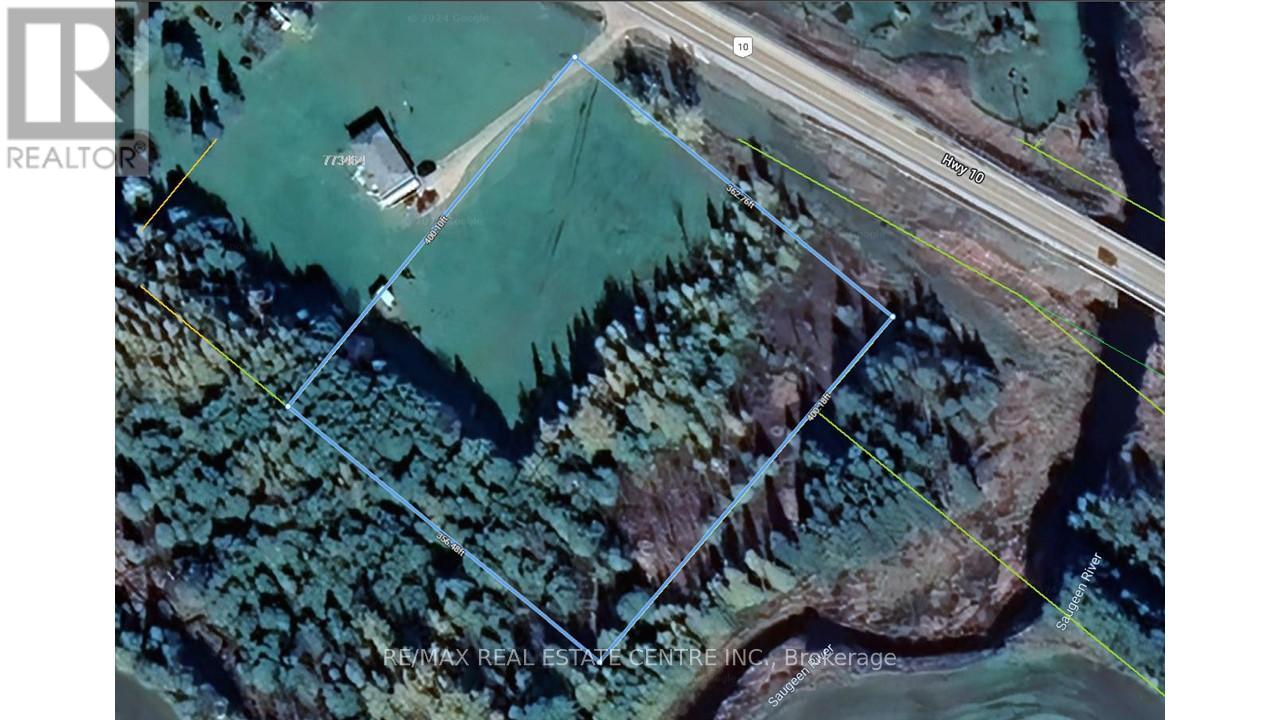Lot 32 - 1426 Wilson Drive
Springwater, Ontario
Spectacular Estate lots in the heart of Anten Mills! Serviced lots with completed roads ready for building your dream home, Only 10 Minutes North of Barrie, private and peaceful subdivision with luxurious bungalows or 2 story homes, utilities at the site (power & natural gas), well water (included in the price), build your own or we can connect you with our preferred luxury home builders to build a masterpiece (subdivision is architecturally controlled and your design and layout is pending the developers architects approvals), flexible deposit structure with vendor take back available from the developer during the construction (as per the developers Agreement Purchase and Sale and certain conditions may apply) , must see to be appreciated. With Ontario's new rules and adequate space in this lot, you may build a second small dwelling for your kids, in-laws or as a rental generating Income unit . (id:61852)
Royal LePage Your Community Realty
Lot 25 - 1426 Wilson Drive
Springwater, Ontario
Spectacular Estate lot in the heart of Anten Mills! Serviced lot with completed roads ready for building your dream home, Only 10 Minutes North of Barrie, private and peaceful subdivision with luxurious bungalows or 2 story homes, utilities at the site (power & natural gas), well water (included in the price), build your own or we can connect you with our preferred luxury home builders to build a masterpiece (subdivision is architecturally controlled and your design and layout is pending the developers architects approvals),flexible deposit structure with vendor take back available from the developer during the construction (as per the developers Agreement Purchase and Sale and certain conditions may apply) , must see to be appreciated.With Ontario's new rules and adequate space , you may build a second small dwelling for your kids, inlaws or as a rental generating Income unit. (id:61852)
Royal LePage Your Community Realty
Lot 26 - 1426 Wilson Drive
Springwater, Ontario
Spectacular Estate lot in the heart of Anten Mills! Serviced lots with completed roads ready for building your dream home, Only 10 Minutes North of Barrie, private and peaceful subdivision with luxurious bungalows or 2 story homes, utilities at the site (power & natural gas), well water (included in the price), build your own or we can connect you with our preferred luxury home builders to build a masterpiece (subdivision is architecturally controlled and your design and layout is pending the developers architects approvals), flexible deposit structure with vendor take back available from the developer during the construction (as per the developers Agreement Purchase and Sale and certain conditions may apply) , must see to be appreciated.With Ontario's new rules and adequate space , you may build a second small dwelling for your kids, inlaws or as a rental generating Income unit. (id:61852)
Royal LePage Your Community Realty
Lot 27 - 1426 Wilson Drive
Springwater, Ontario
Spectacular Estate lots in the heart of Anten Mills! Serviced lots with completed roads ready for building your dream home, Only 10 Minutes North of Barrie, private and peaceful subdivision with luxurious bungalows or 2 story homes, utilities at the site (power & natural gas), well water (included in the price), build your own or we can connect you with our preferred luxury home builders to build a masterpiece (subdivision is architecturally controlled and your design and layout is pending the developers architects approvals), flexible deposit structure with vendor take back available from the developer during the construction (as per the developers Agreement Purchase and Sale and certain conditions may apply) , must see to be appreciated . With Ontario's new rules and adequate space in this lot, you may build a second small dwelling for your kids, in laws or as a rental generating Income unit. (id:61852)
Royal LePage Your Community Realty
Lot 24 - 1426 Wilson Drive
Springwater, Ontario
Spectacular Estate lot in the heart of Anten Mills! Serviced lot with completed roads ready for building your dream home, Only 10 Minutes North of Barrie, private and peaceful subdivision with luxurious bungalows or 2 story homes, utilities at the site (power & natural gas), well water (included in the price), build your own or we can connect you with our preferred luxury home builders to build a masterpiece (subdivision is architecturally controlled and your design and layout is pending the developers architects approvals), flexible deposit structure with vendor take back available from the developer during the construction (as per the developers Agreement Purchase and Sale and certain conditions may apply) , must see to be appreciated.With Ontario's new rules and adequate space , you may build a second small dwelling for your kids, inlaws or as a rental generating Income unit. (id:61852)
Royal LePage Your Community Realty
Lot 23 - 1426 Wilson Drive
Springwater, Ontario
Spectacular Estate lots in the heart of Anten Mills! Serviced lots with completed roads ready for building your dream home, Only 10 Minutes North of Barrie, private and peaceful subdivision with luxurious bungalows or 2 story homes, utilities at the site (power & natural gas), well water (included in the price), build your own or we can connect you with our preferred luxury home builders to build a masterpiece (subdivision is architecturally controlled and your design and layout is pending the developers architects approvals), flexible deposit structure with vendor take back available from the developer during the construction (as per the developers Agreement Purchase and Sale and certain conditions may apply) , must see to be appreciated. With Ontario's new rules and adequate space in this lot, you may build a second small dwelling for your kids, inlaws or as a rental generating Income unit. (id:61852)
Royal LePage Your Community Realty
Part3 Tiny Beaches Road
Tiny, Ontario
Rare Opportunity on Tiny Beaches Road! This fantastic building lot in the picturesque Tiny Township is just a short stroll from the sandy shores of Georgian Bay. Nestled on a peaceful road and conveniently close to amenities, it's the ideal setting to create your dream home or cottage. Leave the city behind and embrace the tranquility and charm of Simcoe County living. (id:61852)
Central Commercial
Part 1 Tiny Beaches Road
Tiny, Ontario
Rare Opportunity on Tiny Beaches Road! This fantastic building lot in the picturesque Tiny Township is just a short stroll from the sandy shores of Georgian Bay. Nestled on a peaceful road and conveniently close to amenities, it's the ideal setting to create your dream home or cottage. Leave the city behind and embrace the tranquility and charm of Simcoe County living. (id:61852)
Central Commercial
Part 2 Tiny Beaches Road
Tiny, Ontario
Rare Opportunity on Tiny Beaches Road! This fantastic building lot in the picturesque Tiny Township is just a short stroll from the sandy shores of Georgian Bay. Nestled on a peaceful road and conveniently close to amenities, it's the ideal setting to create your dream home or cottage. Leave the city behind and embrace the tranquility and charm of Simcoe County living. (id:61852)
Central Commercial
12a - 4040 Steeles Avenue W
Vaughan, Ontario
Very Affordable Rent In Premiume Plazza., Monthly Lease. Available 5 Indivisual Office Immediately(Rent $499 For Each Office). Preferably For Professionals Such As Real Estate, Realtor, Mortgage Agent, Lawyer, Appraisal, Paralegal, Builder, Insurance Brokers, Accountants, Self Employed Business Operators, Software Developers, Travel Agents, Consultant, Architect **Offices Available On Second Floor In A Business Centre Format Which Includes Total Of 30 Offices With A Large Open Entrance ( Front & Back Entrace) And Lots Of Natural Light! Large Parking Lots(Almost 300 Car Parking Spots) And Close To Highway 407/400/401/427. Rate Does Not Include H.S.T. **Individual Offices Can Be Leased* (id:61852)
Royal LePage Terra Realty
1324 Michigan Avenue
Sarnia, Ontario
A RARE OPPORTUNITY, A PRIME NORTH END COMMERCIAL DEVELOPMENT LOT IN SARNIA! DUAL ROAD EXPOSURE AT THE INTERSECTION OF MICHIGAN AVE. & BLACKWELL RD. APPROX. 3/4 ACRE WITH A 224.93 FRONTAGE. ZONING IS (LC1-30) LOCAL COMMERCIAL. INVEST IN THE NORTH END OF SARNIA WHERE OPPORTUNITY AWAITS & YOUR BUSINESS WILL BE IN THE FRONT ROW SEAT FOR HIGH TRAFFIC COUNT & VISIBILITY. THIS LOT IS A STRATEGIC MOVE WITH SURROUNDING GROWTH GOING ON & LOCATED MINUTES FROM HWY #402. PRICE IS PLUS HST. MAKE 1324 MICHIGAN AVE. YOUR NEW ADDRESS! (id:61852)
RE/MAX Metropolis Realty
Main - 1024 Barton Street
Hamilton, Ontario
Discover the charm of this gorgeous Bungalow, nestled in the heart of Winona at the gateway to Niagara Wine Country. This character-filled residence is set on a sprawling 100x147 deep lot (15435 Sq. Foot Lot)and boasts 5 bedrooms, 3 baths, and a massive detached garage with Outdoor parking for 8 cars. You'll be steps away from schools, farmers markets, Fifty Point Conservation Area/Beach, Winona Park, and the Peach Festival Grounds Perfectly located with easy access to the QEW at Fruitland Rd. and amenities like yoga, restaurants, groceries and Costco just seconds away, at the Winona Crossing Shopping Center., while the large living room features glass windows overlooking the Backyard & Swimming Pool. with perfect for your morning coffee in the tranquil yard or an evening cocktail by the firepit. Recent upgrades include a new AC (2023), 200 Amp electrical Panel, New Tankless Water Heater (Owned), New Windows, Doors, and list goes on and on. NO BASEMENT , ONLY MAIN FLOOR. (id:61852)
Royal Star Realty Inc.
247 Dunette Landing Road W
Alnwick/haldimand, Ontario
Attention Developers And Investors - Motivated Seller! A Rare Opportunity To Own This One-Of-A-Kind 25.339-Acre Property Featuring 1,161.6 Ft Of Shoreline Along The Southern Shores Of Rice Lake. This Unique Offering Includes A Newly Renovated Brick Bungalow With 3 Bedrooms And 2 Bathrooms, 28 Cottage Sites, 25 RV Sites, A Laundry/Shower Facility, A Store, And 8 Separate Hydro Meters Supported By A 700-Volt Power Supply. Over $100K Has Been Invested In Renovations And Upgrades Over The Past Year, Including Updated Well Equipment And Power Infrastructure. A Scenic Creek Borders The Northern Edge Of The Land, While The South Enjoys A Breathtaking 1,161.6 Ft Shoreline. Accessible Via A Year-Round Municipally Maintained Road, The Property Offers Stunning Sunrise And Sunset Views, Excellent Fishing And Boating, And Direct Access To The Trent-Severn Waterway. Enjoy A Peaceful Natural Setting With Forest, Trails, And Water FeaturesAn Oasis Just 1 Hour 20 Minutes From Toronto, 30 Minutes To Cobourg, And 35 Minutes To Peterborough. With Gently Sloped Terrain And Endless Potential For Waterfront Development, This Is A True Gem With Easy Access To Highway 401. (id:61852)
Smart Sold Realty
29660 Talbot Line
Dutton/dunwich, Ontario
Discover an incredible opportunity to build your custom dream home or develop a business on this expansive corner lot, located in the peaceful municipality of Dutton/Dunwich. This vacant land offers ample space and versatility, making it ideal for a wide range of potential uses. A highly visible location, perfect for residential or commercial development. Situated just minutes from the scenic shores of Lake Erie and a short drive to London, Ontario, making it accessible yet surrounded by nature. Generously sized, offering plenty of room to design and build according to your vision. Take advantage of this exceptional opportunity to invest in a highly visible and versatile property in a prime location. Whether you're envisioning a tranquil home or a thriving business, this lot provides the foundation for success. (id:61852)
RE/MAX Skyway Realty Inc.
000 Grey County 19 Road
Blue Mountains, Ontario
Rare opportunity for investors & developers alike! 197 Acres +/- of four seasons adventures at the base of blue mountain, AAA+ Location! This expansive parcel of land is situated within the towns Future Secondary Plan (FSA). Fronting on both Scenic caves road, and Grey county 19 road (Osler Bluff). This parcel of land has the Potential to develop into a subdivision once the town infrastructure permits, or a great land-bank opportunity for the future. Currently it is permitted to: build a single detached luxurious dwelling or hobby farm. With breath-taking views of Blue Mountain and a rich history as a apple orchard, this property is sure to be a valuable asset for anyone looking to invest in this rapidly developing area. Perfectly situated on the other side of the street from Blue Mountain Ski Resort. Official Plan: "Future Secondary Plan Areas" (Fsa); Town Zoning : "Deferred Development" MPAC :"Residential Development Land" Both the Buyer And Buyers Agent are To Perform their Own Due Diligence To Satisfy Themselves With The Current Use, and Future Potential Of This Property. Here is your opportunity, Discover the great Canadian Outdoors and get ready for your chance, to be a part of Blue Mountain's future. (id:61852)
Coldwell Banker Sun Realty
207 Beaver Street
Thorold, Ontario
Turn Key 4 Units Fully Occupied With Great Tenants , Separate Meters, 4 Front Doors, 2 Fenced Backyards. In The Neighbourhood Of Thorold South , That Is Going Through A Huge Redevelopment, Exploding With New Construction Homes Just Across The Street And Dotted Throughout The Community . Legally Licensed With City. Thorold South Great Place To Invest While Land Values Increase. Unit #1 3 beds $2,000, Unit #2 1 bed $1,000/M, Unit 3 1bed $763/M, Unit #4 1+2 Beds $800/M, Each Tenants Pays Own Heat & Hydro. Easy To Manage. Investors Dream. Room Sizes for Unit #1 Only, See Floor Plan. **EXTRAS** Can Consider Vendor Financing (id:61852)
Century 21 Millennium Inc.
201 - 3335 Yonge Street
Toronto, Ontario
Great Built-out space just north of Yonge & Lawrence, steps to the Subway. Bus stop outside of Building. One office on glass, large open area on glass, corner unit with lots of natural light. East side of Yonge St. at Snowdown Ave/Fairlawn Ave. Easy building access and barrier-free. Ample Parking in the area. Upgraded HVAC and Elevator. Surrounded by Amenities. (id:61852)
Royal LePage Real Estate Services Ltd.
407 - 3335 Yonge Street
Toronto, Ontario
Great built-out space just north of Yonge & Lawrence, steps to the Subway. Bus stop outside of Building. Suite 407 has One office on glass, open area, and kitchen. East side of Yonge St. at Snowdon Ave./Fairlawn Ave. Ample Parking in the area. Upgraded HVAC and Elevator. Surrounded by amenities. (id:61852)
Royal LePage Real Estate Services Ltd.
303 - 3335 Yonge Street
Toronto, Ontario
Great built-out space just north of Yonge & Lawrence, steps to the Subway. Bus stop outside of Building. Suite 303 is a corner unit with 2 offices on glass and open area. One of the offices has plumbing. East side of Yonge St. at Snowdon Ave./Fairlawn Ave. Ample Parking in the area. Upgraded HVAC and Elevator. Surrounded by amenities. (id:61852)
Royal LePage Real Estate Services Ltd.
405 - 3335 Yonge Street
Toronto, Ontario
Great Built-out space just north of Yonge & Lawrence, steps to the Subway. Bus stop outside of Building. Two offices on glass, open area and reception. East side of Yonge St. at Snowdown Ave/Fairlawn Ave. Easy building access and barrier-free. Ample Parking in the area. Upgraded HVAC and Elevator. Surrounded by Amenities. (id:61852)
Royal LePage Real Estate Services Ltd.
305 - 3335 Yonge Street
Toronto, Ontario
Great Built-out space just north of Yonge & Lawrence, steps to the Subway. Bus stop outside of Building. East side of Yonge St. at Snowdown Ave/Fairlawn Ave. Easy building access and barrier-free. Ample Parking in the area. Upgraded HVAC and Elevator. Surrounded by Amenities. (id:61852)
Royal LePage Real Estate Services Ltd.
404 - 3335 Yonge Street
Toronto, Ontario
Great Built-out space just north of Yonge & Lawrence, steps to the Subway. Bus stop outside of Building. Three offices on glass, 1 internal office, reception & storage. East side of Yonge St. at Snowdown Ave/Fairlawn Ave. Easy building access and barrier-free. Ample Parking in the area. Upgraded HVAC and Elevator. Surrounded by Amenities. (id:61852)
Royal LePage Real Estate Services Ltd.
142-146 Fergus Avenue
Kitchener, Ontario
Kitchener Purpose-Built Rental For Sale or JV! Nearly approved 88-unit (potential 118) project with CMHC MLI Select eligibility. Ideal for market, affordable, senior, or student housing. Estimated $45M build with potential 50-year amortization. Cash/equity as low as ~$2.2M, depending on sponsor net worth and CMHC approval. Site: 0.965 acres, 72,616 SF GFA, 89 parking stalls, 28 bike spaces. Projected $3.15M gross rent, $2.3M NOI, 7% stabilized cap. As-is appraisal $6.8M (July 2024); asking $5M. Prime location near GO, schools, shopping & jobs. Rare chance for secure long-term income. (id:61852)
Home Leader Realty Inc.
773462 Highway 10 Road N
Grey Highlands, Ontario
Beautifully maintained 3.5 acre building lot fronting onto Highway 10, and bordered by the Saugeen River. Natural trees and forest border lot lines on 2 sides. (id:61852)
RE/MAX Real Estate Centre Inc.
