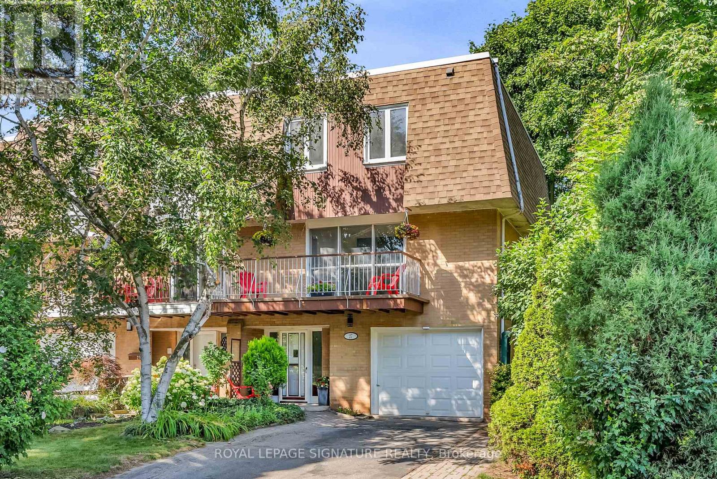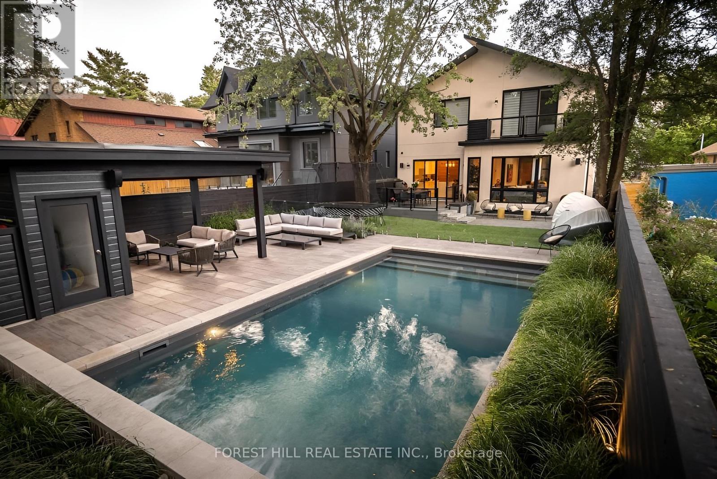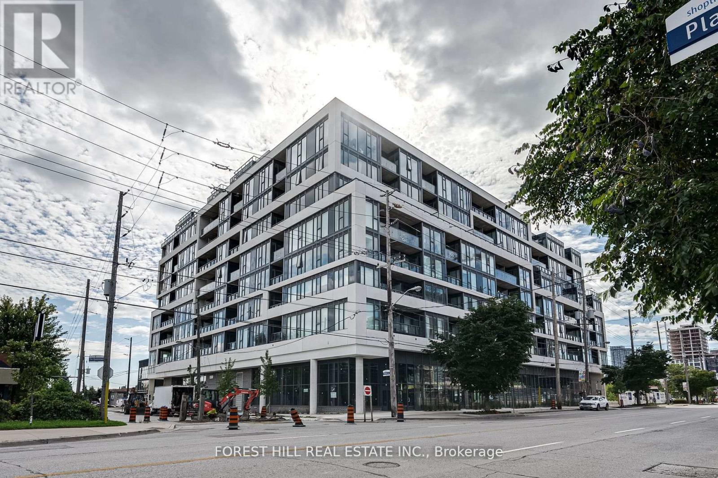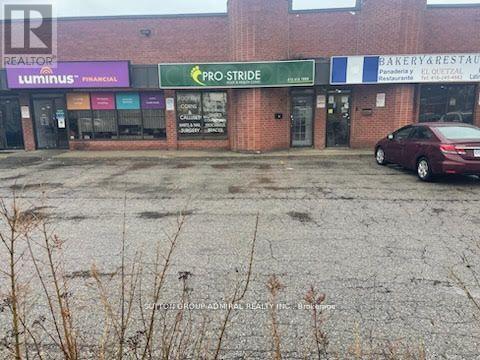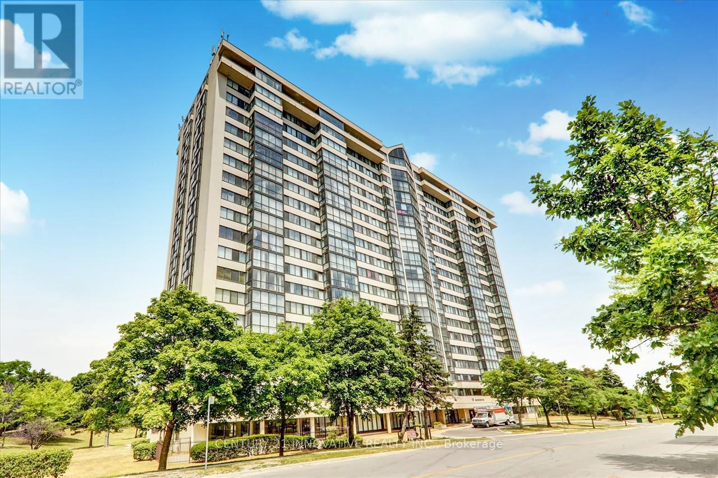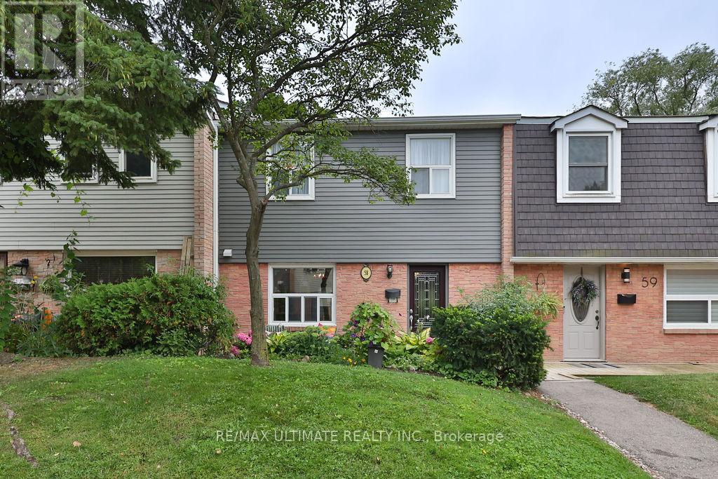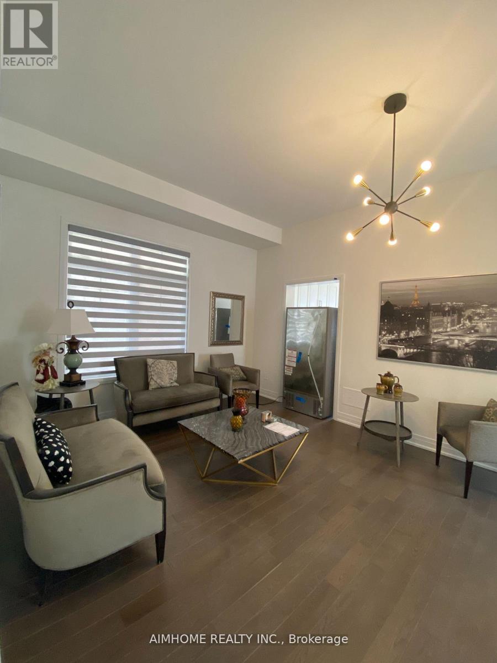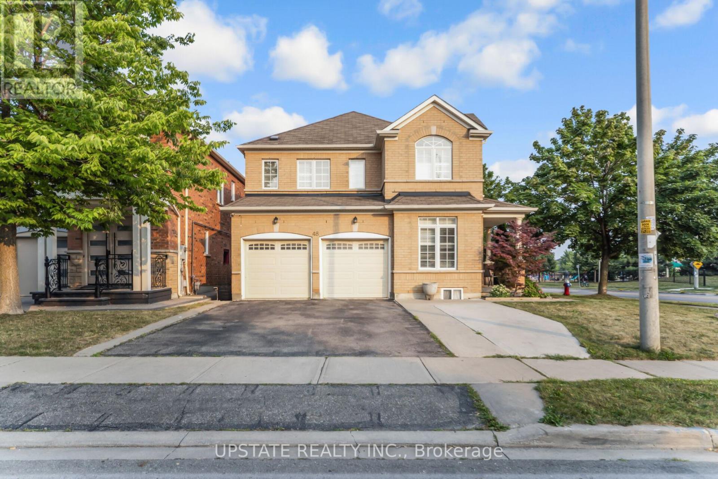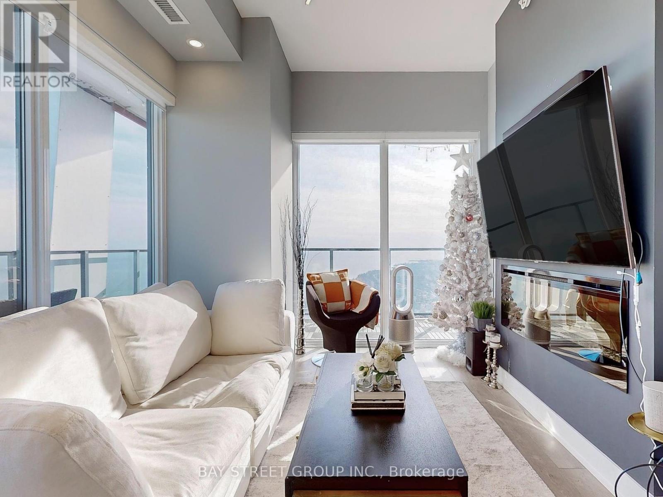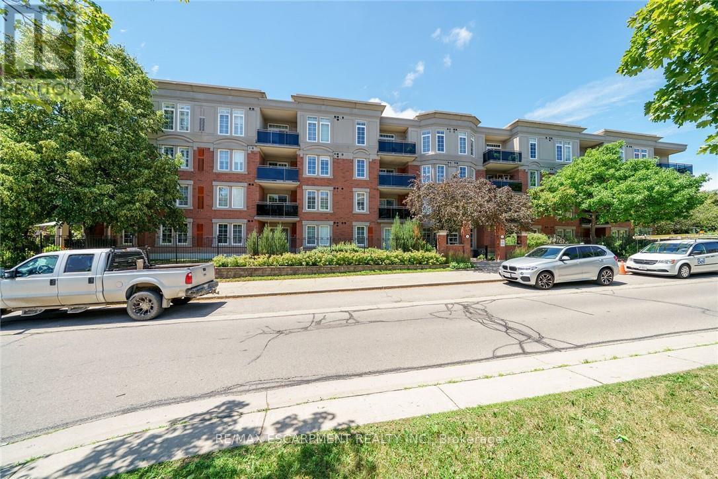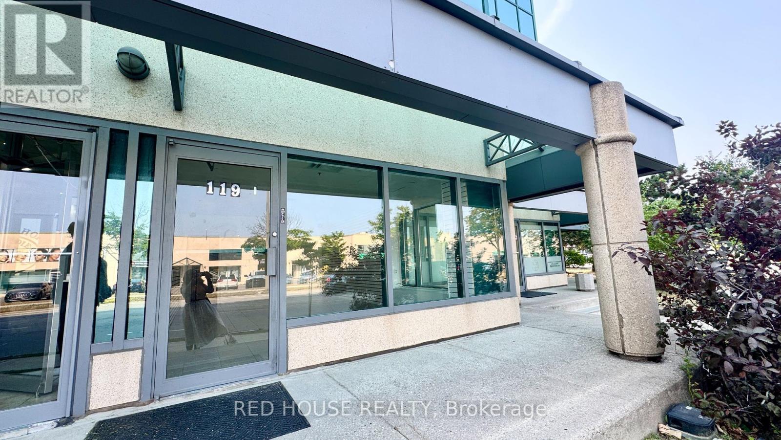27 Tulip Street
Oakville, Ontario
Location! Location! Unbeatable Lakeside Location! This stunning freehold townhouse is perfectly situated just steps from the lake, Bronte Village, top-rated schools, scenic parks, charming shops, and vibrant restaurants offering the ideal blend of convenience and coastal charm. The thoughtfully designed floor plan features two wood-burning fireplaces on the lower and main levels, creating a cozy ambiance throughout. The spacious open-concept layout is perfect for entertaining, complemented by anew renovated kitchen with sleek quartz countertops and an oversized center island. This home has been fully renovated from top to bottom, including updated bathrooms, bedrooms, flooring, and kitchen, all featuring high-grade vinyl laminate floors for a modern touch. The versatile lower-level den, complete with a second fireplace, can be used as a fifth bedroom or a study, offering flexible living options. The attached garage plus a 2-car driveway provide 3 parking spaces. Additional upgrades include updated wiring with a 200-amp electrical panel, pot lights throughout, and new stairs and railings. Freshly painted and move-in ready, this home also offers flexible closing options. With great access to the GO Train and highway, this lakeside gem is truly a must-see! Don't miss your chance to call it home! (id:61852)
Royal LePage Signature Realty
8 Nora Road
Toronto, Ontario
Exquisite custom home in Etobicoke - fully furnished & Move in ready. A breathtaking 4,500 sq.ft. (incl. basement) contemporary masterpiece on a quiet, mature street in the heart of Etobicoke. Designed to impress with high-end finishes, custom millwork, and meticulous details throughout. The main level boasts a sun-filled open-concept layout, oversized picture windows, and a chef's kitchen with a large island - perfect for entertaining. Enjoy a stunning living room with a natural stone gas fireplace, formal dining, a family room, a stylish powder room, and a welcoming foyer. The upper level features a skylit hallway leading to the primary suite with a spacious walk-in closet and spa-like ensuite with heated porcelain floors. Three additional bedroom each have ensuite baths and walk-in closets, plus a laundry room and linen closet. The lower level offers expansive family spaces with heated floors, and extra bedroom with a 4-piece bath - ideal for guests or a nanny suite, plus a secondary laundry. The backyard is an entertainer's dream - a large saltwater pool, cabana, sectional seating, and dining area. View the award-winning backyard: https://executiveagency.ca/8NoraRoad. Prime location! Walk to Islington Village, Kipling Station, and top amenities. Minutes from Kingsway College School & top-rated Catholic schools. Only 20 minutes to Downtown & Pearson Airport. Don't miss this rare opportunity - schedule your private viewing today! Option to lease unfurnished available, inquire within. (id:61852)
Forest Hill Real Estate Inc.
201 - 859 The Queensway
Toronto, Ontario
Absolutely stunning brand new unit in Boutique Condo. Unobstructed south and east views of the lake. 9ft ceilings. 1 bedroom plus den with 2 WASHROOMS. Builder will pay for developers closing costs. Large windows, high end finishes throughout, plank vinyl flooring, porcelain bathroom tile floors, ceramic stacked bathroom wall tiles , ceramic stack tile kitchen backsplash, high end stainless steel appliances, steps to bus , restaurants, extremely close to Gardiner and Hwy 427. Amazing amenities in the building and priced to sell immediately. Move in right away!!! (id:61852)
Forest Hill Real Estate Inc.
10 - 2011 Lawrence Avenue W
Toronto, Ontario
Bright and attractive space in a prime location, anchored by Tim Hortons, Wendy's restaurant and Dollarama, provides excellent exposure to the heavy traffic that comes to shop at those well known national brand names. Previously used as a foot doctor and would be ideal to continue in that line of work. Previously used as a foot doctor and would be ideal to continue in that line of work. Move in ready for professional office use. Eight small private offices and a large reception area, would suit a doctor's office, A dentist, a law firm, an accounting and much more. Ample parking at the plaza. Tenant pays HST and utilities on top of the rent. Bring offer with a commercial Tenant application and credit information. Easily accessible by Public transportation and all major highways. (id:61852)
Sutton Group-Admiral Realty Inc.
1004 - 10 Markbrook Lane
Toronto, Ontario
Stunning Condominium Situated In Prime Intersection And Offers 24 Hour Bus Service For Convenient Transportation. 2 Bedrooms + Solarium. 2 Bathrooms Laminate floor, close to all amenities Hospital, Humber College, York University, Restaurant, Bank, Shops. Building offers Indoor Pool, Gym, Game Rm, Party Rm, Sauna & Playground & Lots Of Visitor Parking. Bright. (id:61852)
Century 21 Innovative Realty Inc.
58 - 1050 Shawnmarr Road
Mississauga, Ontario
Welcome to this charming 3+1 bedroom, 2-bathroom townhome with two parking spaces, tucked into a family-friendly, well-established neighbourhood just steps from the vibrant heart of Port Credit. Impeccably maintained, this home showcases pride of ownership throughout and offers a bright, inviting, move-in-ready space with a warm and welcoming feel. The open-concept main floor features updated flooring, a spacious living/dining area, and a walk-out to your private backyard with patio, ideal for relaxing or entertaining. Enjoy peace of mind with fresh paint throughout and a brand-new A/C unit (July 2025), plus recent updates including a new front door and sliding patio door. The fully finished basement with direct garage access offers versatile space for a home office, guest suite, or playroom. Perfectly positioned across the street from the gorgeous Rhododendron Gardens and within the top-rated Lorne Park school district, this home combines natural beauty with everyday convenience. With nearby parks, waterfront trails, and Lake Ontario just moments away, you'll love the balance of peaceful surroundings and walkable city living. A short stroll brings you to Port Credit's cafés, restaurants, boutique shops, and GO Transit. An incredible opportunity for families, first-time buyers, or investors to own in a vibrant, sought-after community! (id:61852)
RE/MAX Ultimate Realty Inc.
65 Nasmith Street
Brampton, Ontario
Wow! Your Search Ends Right Here With This Truly Show Stopper Home Sweet Home ! Absolutely Stunning. A Simply Luxurious Home Sweet Home !!!! Wow Wow Wow Is The Only Word To Describe This FULLY LOADED SHINES LIKE STARS 5 BEDROOM HOME WITH PROFESSIONALLY FINISHED 2 BEDROOM BASEMENT RENTED + REC ROOM FOR OWN USE IN ONE OF THE PRESTIGIOUS N-SECTION, CLOSE TO HWY 410 AND WALK TO TRINITY COMMON MALL OF BRAMPTON! VERY WELCOMING FOYER WITH LOTS OF NATURAL LIGHT. LIVING ROOM OVER LOOKING BEAUTIFULLY LANDSCAPED FRONT YARD. AMAZING FAMILY ROOM WITH ELECTRIC FIREPLACE OVER LOOKING FULLY UPGRADED EAT IN KITCHEN WITH QUARTZ COUNTER TOPS. BREAKFAST AREA WALK OUTS TO GREAT APPROXIMATELY 40 FEET DECK ENTERTAINER'S CHOICE. ANOTHER GREAT FEATURE FOR WORKING FORM HOME PROFESSIONALS - DEN/ OFFICE ON MAIN FLOOR. LOTS OF POT LIGHTS INSIDE/ OUTSIDE. 2 SEPARATE LAUNDRIES. BEAUTIFUL IRON PICKETS; NEW FLOORING IN 2022. MASTER BEDROOM WITH FORMAL SITTING/ DRESSING ROOM~ INTERLOCK DRIVEWAY COMPENSATE 4 CARS. This House Comes With All Da Bells & Whistles!--- Every Corner Is Beautifully Decorated Inside and Out !!!! One Of The Best locations In The City. Once in A Lifetime Opportunity. !! Luxurious Home + Very Attractive And Practical Lay Out !!!!Amazing Beauty & Long Awaiting House, U Can Call Ur Home ~ Fully Loaded With Upgrades~~ Lots To Mention,U Better Go & Check Out By Urself~ Seeing Is Believing~ If U Snooze Definitely~~ U Lose- Now You Know What 2 Do Friends~ Yes~~~~Super Clean With Lots Of Wow Effects-List Goes On & On- Must Check Out Physically- Absolutely No Disappointments- Please Note It Is 1 Of The Great Models- CHEERS! (id:61852)
Homelife Superstars Real Estate Limited
2130 Royal Gala Circle
Mississauga, Ontario
Masterbedroom with private bathroom. Furniture included. All utility included. (id:61852)
Aimhome Realty Inc.
48 Clementine Drive
Brampton, Ontario
Welcome to this immaculate and beautifully maintained 4-bedroom corner detached home, ideally located on the desirable border of Brampton and Mississauga. Offering a harmonious blend of luxury, comfort, and convenience, this home is a perfect choice for families seeking a spacious and elegant living environment with excellent access to amenities, schools, parks, and major highways. The main floor features an airy 9-foot ceiling, giving a sense of grandeur and space. Gleaming hardwood floors run throughout the separate living and family rooms, creating a warm and inviting atmosphere. The separate living room is ideal for entertaining guests or enjoying a quiet evening with loved ones. With hardwood floors and pot lights accentuating the space, its the perfect blend of sophistication and comfort. The spacious dining room stands out with its elegant crown molding, further complemented by recessed lighting, creating a beautiful ambiance for family meals and celebrations. The family room offers a cozy and functional retreat within the home. Featuring a gas fireplace. At the heart of the home lies a beautifully updated kitchen outfitted with sleek quartz countertops, a stylish backsplash, and a central island, this kitchen is perfect for both meal preparation and casual dining. Upstairs, youll find four generously sized bedrooms, each offering comfort, natural light, and plenty of storage space. The highlight of the upper floor is the impressive primary bedroom, which features a large walk-in closet and a luxurious 5-piece ensuite bathroom. Fully finished 2-bedroom walk-up basement. The backyard and side yard have been partially paved, with a gazebo making them perfect for gatherings, barbecues, or simply relaxing outdoors with minimal upkeep. Prime Location Roberta Bondar Public School is within walking distance, TD Bank, local restaurants, and convenience stores are also close by. Major highways 407 and 401. (id:61852)
Upstate Realty Inc.
Lph07a - 30 Shore Breeze Drive
Toronto, Ontario
Welcome To Eau Du Soleil Luxury Waterfront Condominiums! A One-Of-A-Kind Gem In The Sky, Penthouse Level! Wake Up To Miami Style Living W/ Floor To Ceilng Windws Overlooking Toronto Skyline, CN-Tower, Water, Marina, Truly A Feeling Like No Other. This 2 Bedroom And 2 Washroom Unit, Over 1,067 Sq.Ft Includes 300 Sq. Ft Wrap Around Balcony, 10 Ft. Ceilings, Features Over $100K In Upgrds,High End Miele Kitchen Appliances,Upgrd Light Fixtures&Pot Lights, Custom Cabinets,Kitchen Island & Mini-Bar, 2X Electric Fireplaces, Custom Bthrms W/ Illumnated Mirrors, Hardwood Throughout,All Remote Electric Designer Roller Blinds,Extended-height Doors, Engineered Deck Tiles Throughout Balcony And More! Exclusive Access To Executive Lounge On The UPH Level, Luxury Amenities Including Salt Water Pool, Gym, Yoga Studio, Party Room And Large Terrace With BBQ Area, Steps To Marina, Bike Trails And Fine Dining, Minutes To 427 And QEW. (id:61852)
Bay Street Group Inc.
407 - 2300 Parkhaven Boulevard E
Oakville, Ontario
Open Concept Penthouse unit, featuring master bedroom with ensuite, second bedroom, 4 pcs bath, oversize laundry room, 9 ft. ceilings, 2 underground parking spaces. Party room, very well maintained building, ideal for young couple or retirees. This top floor unit is conveniently located near main highways, shopping centre and comes with 2 underground parking spaces The unit is well cared for. (id:61852)
RE/MAX Escarpment Realty Inc.
119 - 1280 Finch Avenue W
Toronto, Ontario
Fantastic Location and Visibility in a Busy Retail Plaza. Street facing Office Space with possibility for large signage above store. This space is perfect for any office professionals,or service based businesses not requiring additional plumbing. The Space features large windows that provide ample of lighting. The Location Is Easily Accessible By Public Transportation And Offers Ample Parking For Visitors. Not suitable for Cannabis, Vape, Barbershops, Cafe, or Any Food Related Business. Could be great for photo studio, tax, mortgage professionals, etc. TMI Included. Hydro & Tenant Insurance paid seperately by Tenant. (id:61852)
Red House Realty
