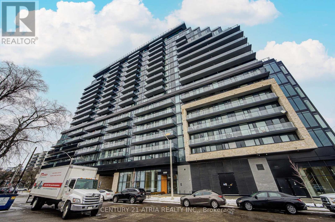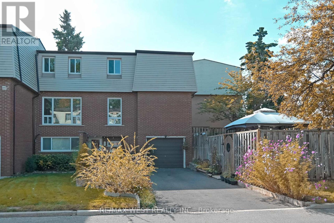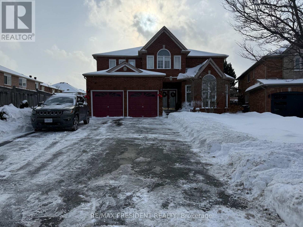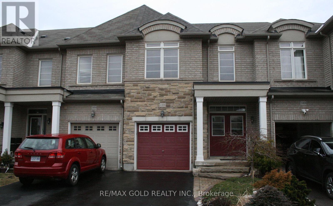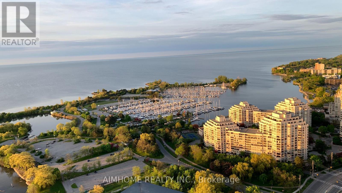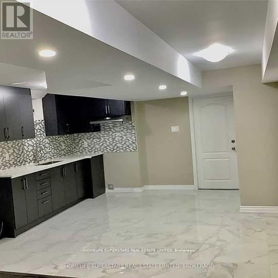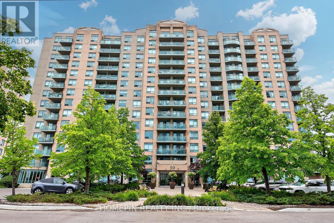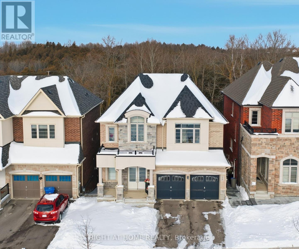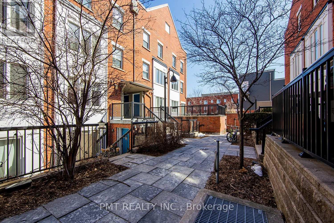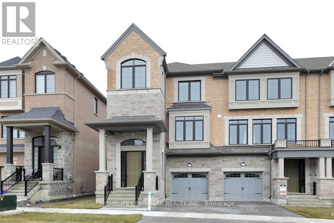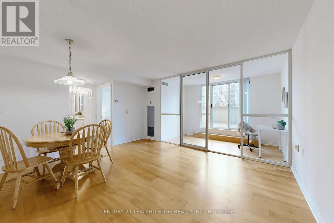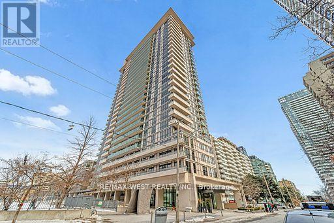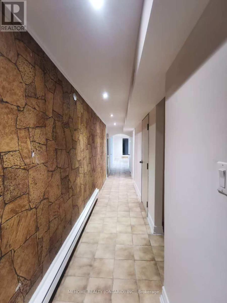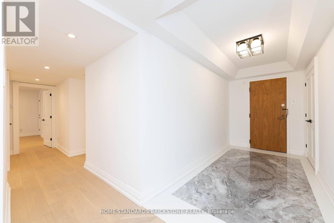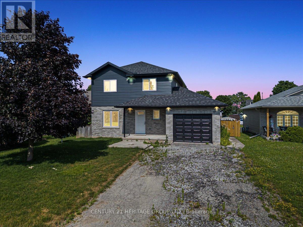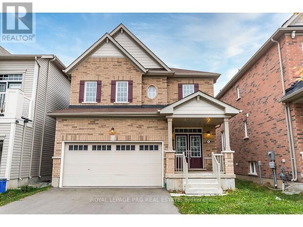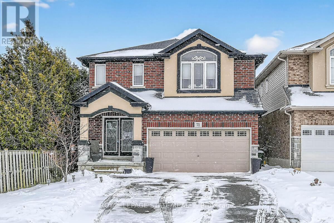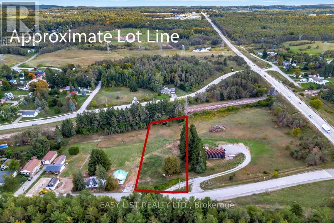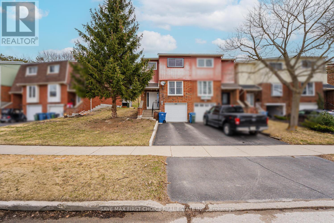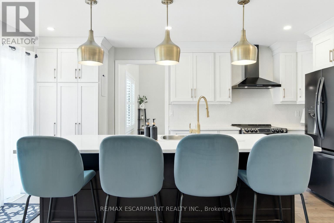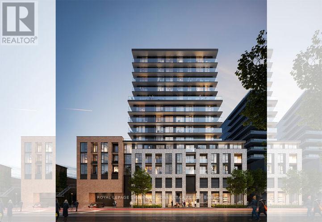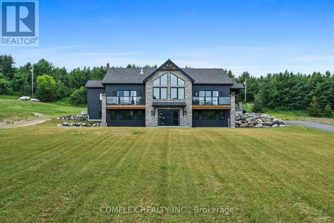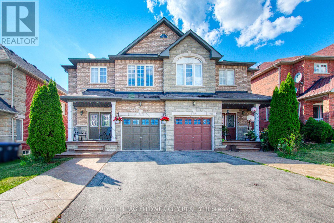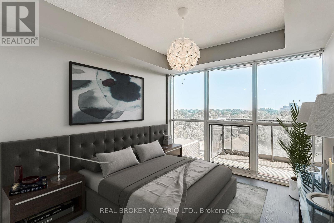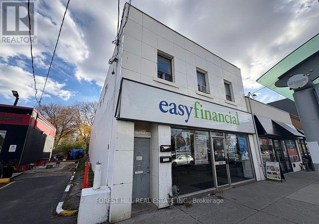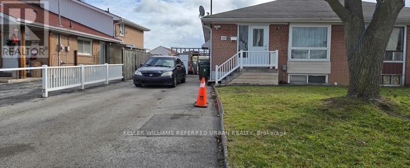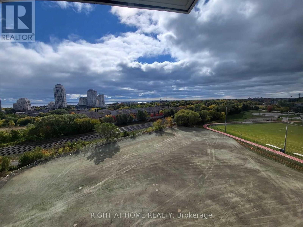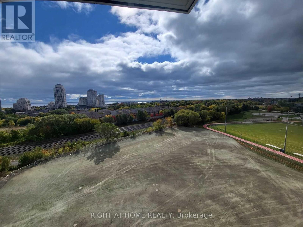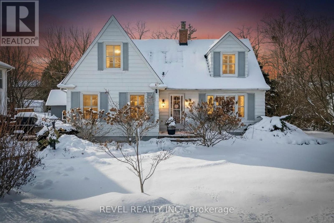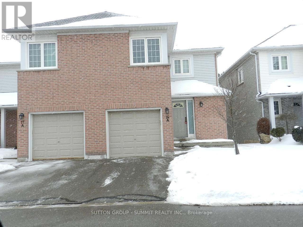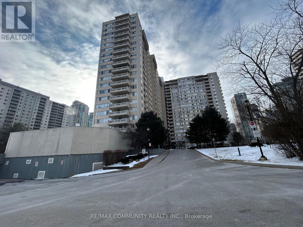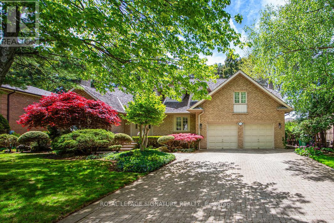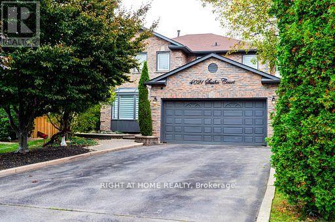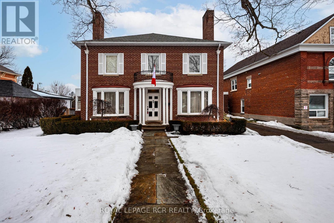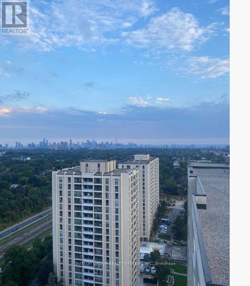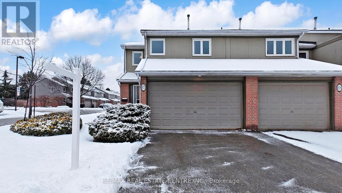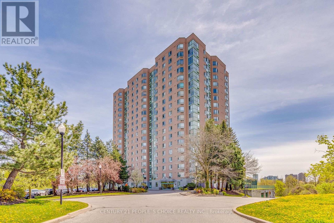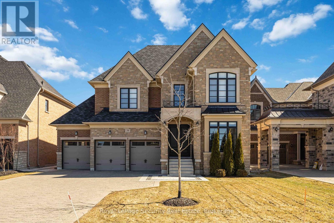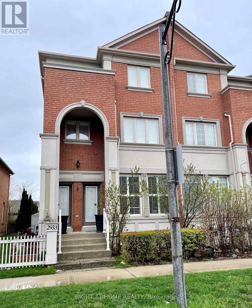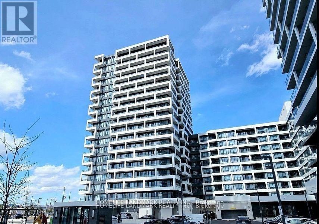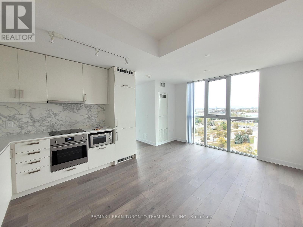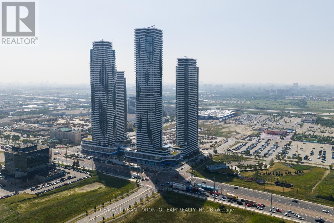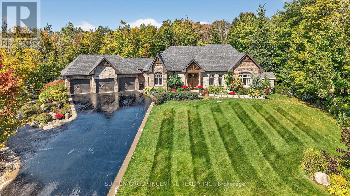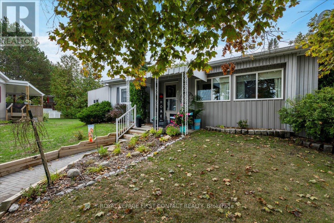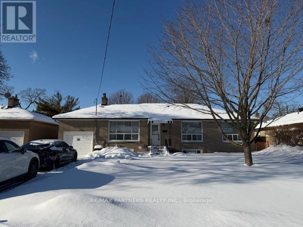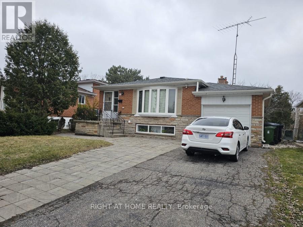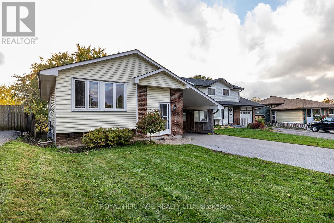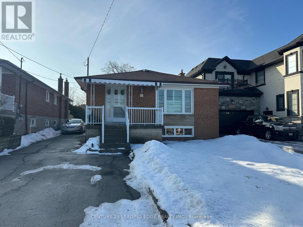1418 - 3009 Novar Road
Mississauga, Ontario
Brand new fully furnished 1 bedroom + den, 1 bathroom suite at Arte Residences in a prime Mississauga location. Functional open-concept layout with bright living area and private balcony. Den with sliding door can be used as a second bedroom or home office, offering excellent flexibility. Located in the Cooksville community, walk to Cooksville GO Station with quick access to downtown Toronto. Easy access to Hwy 403 & QEW. Close to Square One, Celebration Square, Sheridan College, parks, grocery stores, cafes, and restaurants. Residents enjoy premium amenities including concierge, fitness centre, yoga studio, rooftop terrace, outdoor lounge/bar, and pet spa. Steps to the future Dundas BRT and minutes to Trillium Health Partners hospital redevelopment. (id:61852)
Century 21 Atria Realty Inc.
159 - 3175 Kirwin Avenue
Mississauga, Ontario
Introducing this beautiful well-maintained townhome in Mississauga's prime location, featuring 4+1 bedrooms and 2 full bathrooms. With approximately 1,300 square feet of living space, this home is conveniently located within walking distance of the Cooksville GO Station, a few bus stops to Square One mall, and direct access to the upcoming Hurontario Light Rail Transit (LRT).As the largest unit in the complex, this corner unit 2-storey townhome offers the space and privacy of a detached house without the worry of a basement. Built entirely above grade to eliminate any risk of flooding, this residence has been updated with a new roof shingles (2025), a freshly asphalt-paved (2025) two-car driveway and garage, and all-new windows (2022) - including an expansive living room picture window that floods the home with light. The second level features an open-concept living and dining area anchored by a fully renovated kitchen (2022), featuring generous pantry storage and a private laundry room discreetly tucked behind a sleek modern barn door. On the third level, you'll find four well-sized bedrooms and a 3-piece bathroom (2022). The ground floor includes an additional bedroom with access to a full bathroom (2022), making it ideal for a home office, guest suite, or in-law accommodation. Outdoors, the home stands out with the largest yard in the complex - a fully fenced retreat perfect for summer barbecues and spacious patio entertaining. This move-in-ready, high-capacity home presents a rare opportunity in a highly sought-after location. (id:61852)
RE/MAX West Realty Inc.
4 Tall Oaks Place
Brampton, Ontario
Beautiful, well-maintained 4-bedroom detached home in Brampton offering over 3,000 sqft of living space on a huge lot. Featuring a stunning backyard perfect for entertaining and family enjoyment. ideally situated on a quiet cul-de-sac in the highly sought-after Sandringham-Wellington community !! Conveniently located close to BRAMPTON HOSPITAL plazas, shopping, top-ranking schools.Easy access to Hwy 410, Hwy 407, and just 20 minutes from Pearson Airport. (id:61852)
RE/MAX President Realty
2406 Old Brompton Way
Oakville, Ontario
Prepare To Be Impressed By This Bright and Spacious Open-Concept Home Located On Quiet Street In The Westmount Community. This Professionally Cleaned Double-Door Entry, 3 Bedrooms, 2 1/2 Baths, Eat In Kitchen, Landscaped Front and Rear Yards, Stainless Steel Fridge, Stainless Steel D/W, B/I Micro, Stainless Steel Gas Stove, High Ceiling On Entrance R, Granite Counter-Tops, Washer/Dryer, Blinds, Inside Garage Access, Upgraded Light Fixtures, Central A/C, Close To Parks, Schools And Trails And New State Of The Art Oakville Hospital. Unfinished Basement Private Backyard! Property is tenanted, 24 hours notice required. (id:61852)
RE/MAX Gold Realty Inc.
4601 - 2200 Lake Shore Boulevard W
Toronto, Ontario
Enjoy Fantastic Wonderful Lakeview From All Bedrooms And Livingroom/Kitchen On The 46th Floor. Watching Sailingboats Dancing On The Lake, Taking Photos When Boat Coming In and Out Of The Bay. This Functional Split 2 Beds 2 Washrooms 801 Sqft SouthWest Corner Unit With 9' Ceiling Has All The Resort Like Lifestyle. 7 Feet Central Island Is A Bonus. Direct Access To The Metro ,Shoppers Drug Store .Banks, Restaurants, LCBO, TTC, Highways Etc Are All Steps Away. Humber Bay Park and Trails At Front Door. State Of Art Amenities Include: 24/7 Concierge, Indoor Pool, Gym, Sauna, Party Room, BBQ. This Vibrant Neighbourhood Provides Easy Access To The Waterfront Walking And Biking Trails That Extend To Downtown Toronto, Nearby Parks, A Seasonal Farmers Market, The Mimico Cruising Club Marina, Mimico GO Station, And The Forthcoming Park Lawn GO Station. (id:61852)
Aimhome Realty Inc.
12 Romeo Road
Brampton, Ontario
Legal Basement Apartment With 2 Good Size Bedrooms With Above Grade Windows & One Washroom. Elegant Kitchen With New Appliances Overlooking A Good Size Living/Dining Room With Pot Lights And Windows Natural Light. This Basement Has A Separate Entrance. Laundry Room, This Place Has Lots Of Closet Space And Good Layout. ** 2 Bedrooms Apartment $1795 PLUS 30% UTILITIES. (id:61852)
Homelife Superstars Real Estate Limited
1103 - 39 Oneida Crescent
Richmond Hill, Ontario
Step into this rare 2-storey gem at 39 Oneida Cres., where smart design meets unbeatable convenience! Featuring 2 bedrooms, 1.5 baths, and 2 owned parking spots, this charming condo offers a townhome feel with its private entrance and walk-out patio. The open-concept layout is ideal for everyday living and casual entertaining. Located in a vibrant, family-friendly neighbourhood just minutes to the Richmond Hill GO Station, Crosby Park, Bayview Secondary, community centre, and all the essentials. Whether you're a first-time buyer, a small family, or a savvy commuter, this is the one you've been waiting for! (id:61852)
Homepin Realty Inc.
58 Charles White Court
East Gwillimbury, Ontario
Stunning 5-bedroom executive home nestled on a premium street in Sharon, East Gwillimbury.Fully renovated main floor featuring 9-ft ceilings, wide-plank premium 9-inch hardwood (full glued-down), modern pot lights throughout interior and exterior, and an upgraded kitchen designed for everyday living and entertainment.Offering nearly 4,500 sq.ft of total living space (approx. 3,100 sq.ft above grade), this residence delivers generous principal rooms, bright windows, and an ideal family layout with private ravine setting.Premium upgrades include: Wi-Fi smart security system, Wi-Fi smart garage door opener, water softener, Wi-Fi water shut-off system for flood protection, 60-amp electric vehicle charger,and remote-controlled blinds throughout.Large 250 sq.ft deck overlooking a lush ravine and scenic walking trail - perfect for outdoor gatherings with unmatched privacy.Unfinished walk-out basement offering tremendous potential for future expansion.Minutes to top amenities, schools, parks, shopping, and transit. A rare opportunity to own beautifully upgraded home in a highly sought-after pocket of Sharon. (id:61852)
Right At Home Realty
3 - 5 Frances Loring Lane
Toronto, Ontario
Spacious 2 Bedroom, 1.5 Bathroom Condo Townhouse ideally located near Riverside and Regent Park, offering the perfect balance of privacy, space, and urban convenience. Set within a quiet, private community, this well-designed home features over 1,100 sq. ft. of functional living space and a bright eat-in kitchen ideal for everyday living and entertaining. A rare highlight is the private rooftop terrace, complete with a gas hookup for a BBQ - perfect for outdoor dining and relaxing in warmer months. Surrounded by vibrant local amenities, the home is just steps to restaurants, cafés, shopping, TTC access, and provides quick access to the Don Valley Parkway, making commuting throughout the city effortless. A fantastic opportunity for those seeking low-maintenance living without sacrificing space, privacy, or lifestyle. (id:61852)
Pmt Realty Inc.
33 Gillivary Drive
Whitby, Ontario
Two Years Old End Unit Townhouse With Over 2500 Sqft Floor Plan As Per Builder Located In Country Lane In Sought After North Whitby Community. Feels Like A Semi-Detached Home With A Lot Natural Lights And Large Windows. Extensive Upgrades Include Upgraded Kitchen With Quartz Counters, Upgraded Hardwood Flooring, (9Ft Smooth Ceilings On The Main Floor) Electric Fireplace, New S/S Appliances, Cent-Vac - W/Kick-Vac In The Kitchen, Open Concept To The Family Room, Walk/Out On The Lower Level. Minutes To Hwy 412, 407, 401 & Smart centres Whitby. Move In Ready (id:61852)
Homelife Landmark Realty Inc.
302 - 2627 Mccowan Road
Toronto, Ontario
Spacious and sun-filled 1+1 with a highly functional layout, offering approximately 700 sq. ft. of well-designed living space. The large, bright den is ideal for a home office or potential 2nd bedroom, and features a walkout to an impressive approx. 150 sq. ft. terrace. Quality, well-managed building with excellent amenities including 24-hour security, visitor parking, pool, tennis court, fitness centre, table tennis and game room. Convenient location with 24-hour transit at your doorstep (connecting to Finch Subway Station & Scarborough Town Centre), steps to Woodside Mall, and minutes to Hwy 401. Move-in ready and exceptional value! (id:61852)
Century 21 Leading Edge Realty Inc.
1122 - 70 Roehampton Avenue
Toronto, Ontario
A Show-Stopping Luxury Suite in the Heart of Yonge & Eglinton!!! Step into refined urban living with this fully renovated, custom-designed residence, where premium finishes and thoughtful details come together flawlessly. Whether you're seeking an elegant personal home or a high-end executive investment, this suite delivers style, comfort, and long-term value. Featuring a highly desirable split 2-bedroom layout, this home is situated in a Tridel-built, LEED-certified building known for quality construction and thoughtful design. Smooth ceilings, generous closet space, and carefully selected materials enhance both comfort and functionality. World-Class Amenities:24-hour concierge, state-of-the-art fitness centre and yoga studio, indoor pool, sauna and steam room, private theatre, elegant party room with kitchen, business and meeting lounge with TV and billiards, guest suites, outdoor cabanas with BBQ facilities, and visitor parking.Prime Midtown Setting: Steps to the TTC Eglinton subway station and the Eglinton Crosstown LRT, with immediate access to acclaimed restaurants, cafés, boutique shopping, cinemas, and daily conveniences. Nearby Eglinton Park and Sherwood Park provide accessible green spaces and opportunities for outdoor enjoyment. Extras: One owned an underground parking space and one owned a locker. (id:61852)
RE/MAX West Realty Inc.
Ground - 66 Micmac Crescent
Toronto, Ontario
Fresh Painted 2 Bedroom +1 Bedroom Ground Apartment In The Desired Community Of Pleasant View. Close to Finch, minutes to DVP and Public Transportation. Close to School and Parks. Spacious and bright unit with Private Entrance. Tenant is responsible for 50% utilities. If parking is not needed then the rent is $1850. (id:61852)
Mehome Realty (Ontario) Inc.
805 - 61 St Clair Avenue W
Toronto, Ontario
Immerse yourself in luxury atGranite Place with this newly renovated 2-bed, 2-bath condo. Experience the epitome of sophistication with top-tier finishes and a sleek design. Indulge in the spa-inspired primary ensuite for ultimate relaxation and entertain in style with a chef's kitchen that includes top of the line appliances. The Granite Place offers a dedicated concierge, pristine pool, state-of-the-art gym, a rejuvenating sauna, and much more. Elevate your lifestyle in this central location, surrounded by comfort and opulence in every detail. Tucked Away On Quiet Street But Steps From Popular Shops. 2 Parking Spots & 2 Lockers included. **EXTRAS** Fisher & Pykel Fridge, Stove, Microwave, Miele Dishwasher, , Whirlpool Front Loading Washer And Dryer, All Electric Light Fixtures, Motorized Window Coverings, Two Fireplaces & Much More! (id:61852)
Home Standards Brickstone Realty
5 Vera Street
Haldimand, Ontario
Discover the charm of Jarvis, a growing town that perfectly blends rural tranquility with the convenience of nearby amenities. Nestled in a serene location, this home offers a short commute to Hamilton, making it an ideal spot for those who seek both peace and accessibility. Situated on a huge lot, this fully renovated property boasts modern living with an open concept design. Featured 3 spacious bedrooms and 2.5 luxurious bathrooms, this home is perfect for families. The primary suite includes an ensuite bath, providing a private oasis for relaxation. The expansive living area flows seamlessly into the dining and kitchen spaces creating a warm and inviting atmosphere for entertaining and every day living. Step outside to your fully fenced backyard, a secure haven for kids and pets to play freely. The large yard also offers ample space for gardening, outdoor activities, and future expansions. Enjoy the best of both worlds with this stunning home in Jarvis - rural charm with easy access to city life. (id:61852)
Century 21 Heritage Group Ltd.
8652 Pawpaw Lane
Niagara Falls, Ontario
Bright and Spacious Home with modern finishes. Large Kitchen & Breakfast area with Stainless Steel Appliances. Great Room features Hardwood Floors & an Electric Fireplace. 4 Great Sized Bedrooms on the upper floor. Master Bedroom Features a 5Pc Ensuite & A Walk In Closet. Bonus Upper Floor Laundry Room. Unfinished Basement with Ample space for Storage. Wide Driveway and a 1.5 Garage with Single Door allows for Car Parking and also Storage for Snowblowers and Lawn Mowers. (id:61852)
Royal LePage Prg Real Estate
71 Jessica Street
Hamilton, Ontario
Solid custom-built home in a prime Hamilton Mountain location. The main level features an open-concept design with a spacious kitchen complete with granite countertops and upgraded cabinetry, a dining room with sliding doors leading to the rear yard, a comfortable living room with a gas fireplace, and a convenient bathroom. The second level offers four large bedrooms, including a generous primary bedroom with a walk-in closet, a fire-piece ensuite, and second-floor laundry floor added convenience. The large basement provides excellent future potential with rough-ins in place for a recreation room, additional bedroom, and bathroom. Outside, enjoy a fully fenced backyard featuring a large deck and garden shed- perfect for entertaining or family living. Ideally located closed to schools, parks, public transit, shopping, and quick highway access, this home offers space, comfort, and long-term value in a highly desirable neighbourhood. (id:61852)
Royal LePage State Realty
Lot 11 Part 3 Drum Road
Kawartha Lakes, Ontario
For more info on this property, please click the Brochure button. Beautiful 1+acre vacant building lot with a drilled well already in place, offering a private, treed setting and excellent access to Highways 35/115 and 407. Just a 3-minute drive to the GTA. Endless opportunities! (id:61852)
Easy List Realty Ltd.
125 Dovercliffe Road
Guelph, Ontario
Nestled in Guelph's charming Priory Park community, 125 Dovercliffe Rd is the ideal home for first-time homebuyers, investors, and families seeking tranquility, convenience, and comfort! This stunning condo townhome boasts a carpet-free, open-concept main floor that seamlessly connects a modern kitchen to a bright dining area and cozy living room. The finished basement, also featuring carpet-free flooring, offers versatile extra living space that can be easily adapted to suit your needs. Step outside to the fully fenced backyard, offering plenty of privacy and room to relax, while enjoying the warm sunshine during the summer months. The community is a nature lover's dream with a well-maintained swimming pool, walking trails, and both Crane and Dovercliffe Parks just a short stroll away! Plus, with multiple schools, Edinburgh Market Place, and Stone Road Mall all just minutes away, you'll find everything you need close by. For added convenience, the Hanlon Parkway is right outside the community, providing quick access to Guelph's north and south ends, and the 401. Inside, you'll appreciate the abundance of natural light, upgraded pot lights, and smart switches throughout, making this home as modern as it is inviting. Don't miss out! Book a showing today and seize the opportunity to make this incredible home yours! (id:61852)
Save Max First Choice Real Estate Inc.
2 Caledonia Avenue
Haldimand, Ontario
Welcome to 2 Caledonia Avenue - where style, comfort, and location meet. This stunning 3+1 bedroom, 3 full bathroom home sits on a beautifully landscaped corner lot in a sought-after neighbourhood, just minutes from Hamilton and within walking distance to parks, schools, and daily amenities. Step inside to soaring vaulted ceilings and oversized windows that flood the open-concept living and dining area with natural light. Rich hardwood floors, upgraded lighting, and a custom staircase with a striking bannister elevate the space with warmth and elegance. At the heart of the home is a showstopping Winger kitchen, featuring quartz countertops, stylish backsplash, island with seating, and seamless sightlines into the cozy family room with fireplace - perfect for everyday living and entertaining. Upstairs, find three generous bedrooms including a serene primary suite with ensuite privileges to a spa-like bath complete with glass shower and contemporary finishes. The fully finished basement offers incredible versatility, wit ha spacious bedroom with ensuite access, full bath, and an expansive recreation room ideal for a home theatre, gym, or games room. Outside, enjoy the upgraded deck and private yard, perfect for relaxing or hosting summer BBQs. Additional highlights include elegant California shutters, fresh paint throughout, professionally cleaned carpets, and a range of tasteful upgrades that enhance every corner of the home. Move-in ready and impeccably maintained the perfect place to call home. (id:61852)
RE/MAX Escarpment Realty Inc.
1017 - 1 Jarvis Street
Hamilton, Ontario
Welcome to 1 Jarvis - a spacious 1 bedroom + den suite with two full bathrooms in Hamilton's vibrant downtown core. This functional, open-concept layout features floor-to-ceiling windows, sleek modern finishes, and no wasted space. The kitchen is a showstopper with custom soft-close cabinetry, white quartz countertops and backsplash, under-cabinet lighting, and built-in appliances .The primary bedroom offers a large window, closet, and a private 3-piece ensuite. The versatile den is perfect for a home office or creative studio. A second full bathroom includes a deep soaker tub for relaxing after a long day.Located in a highly walkable and transit-connected neighbourhood (98 Walk Score, 83 Transit Score), just a 10-minute walk to Hamilton GO Centre and surrounded by green spaces like Wellington Park, Beasley Park, and Jack C. Beemer Park. Quick access to McMaster University, Mohawk College, and HWY 403/QEW make this ideal for students, professionals, or couples seeking a stylish and connected lifestyle.some photos that are virtually staged (id:61852)
Royal LePage Signature Connect.ca Realty
580 Penryn Road
Cramahe, Ontario
Welcome to your slice of paradise- a stunning 6-bed, 3-bath country home in Cramahe Township! Nestled on a 2-acre lot, this one year old custom-built gem blends modern luxury with serene rural living. Step inside to natural light flooding through south-facing windows, illuminating the open-concept main floor. The heart of the home is the custom-designed kitchen, a chef's dream featuring sleek granite countertops, a massive 10-foot island with a farmhouse sink, and top-of-the-line stainless steel appliances. Stylish pendant lighting and recessed pot lights create the perfect ambiance, whether you're preparing a gourmet meal or hosting a casual brunch. The dining room flows to a private deck with a gas BBQ line, perfect for gatherings or quiet evenings. Enjoy coffee with serene views of your expansive lot. The spacious living room is a true highlight, designed to inspire awe with its 15-foot cathedral ceilings, exposed beams, and a striking stone fireplace with a cozy hearth. Oversized windows frame breathtaking views of the rolling landscape. The primary bedroom is a luxurious sanctuary, complete with a walk-out to a private deck where you can unwind in peace. The spa-inspired ensuite is a haven of relaxation, featuring high-end finishes and an attached walk-in closet. Two additional bedrooms on the main floor offer versatility, perfect for children, guests, or a home office. The fully-finished basement features 3 bedrooms, a 5-piece bath, office, rec room, & ample storage, ideal for families or guests. A laundry room with garage access enhances practicality. Outside, the 2-acre lot is a private oasis with quiet roads for walking, cycling, or ATVs. High-speed satellite internet keeps you connected. Just 5 min north of Hwy 401 in Brighton, it offers easy access to Belleville, Trenton & the GTA, ideal for families, professionals, or anyone craving a peaceful retreat with urban convenience. This home is a lifestyle-luxurious, spacious & serene. Schedule your tour today! (id:61852)
Comflex Realty Inc.
Upper - 18 Saint Eugene Street
Brampton, Ontario
Stunning Semi-Detached Home in a Prime Location! Welcome to this beautifully upgraded 3-bedroom, 2.5-bath home featuring a grand double-door entry, 9 ft ceilings, and bright, airy interiors with large windows and hardwood floors throughout-no carpet! Enjoy a modern kitchen with black stainless-steel appliances, including a double-door fridge and dishwasher. Convenience is key with laundry on the top floor, and both covered garage parking plus additional driveway spots. This well-maintained home boasts a new roof, new hot water tank, and offers abundant natural light all day long. Located at the highly sought-after Steeles & Mavis/Chinguacousy corridor, you're just minutes to HWY 401, public transit, top-rated schools, grocery stores, banks, plazas, Shoppers World, Mississauga Rd, and Sheridan College. No pets. No smoking. Tenant responsible for utilities, snow removal, and lawn care. Minimum 1-year lease. Available immediately, Open to working professionals, Dedicated 3 Parking Spots available. This exceptional home checks all the boxes-location, comfort, and convenience! Book your showing today. (id:61852)
Royal LePage Flower City Realty
832 - 26 Gibbs Road
Toronto, Ontario
Welcome to this bright and contemporary unit showcasing floor-to-ceiling windows, soaring 9-foot ceilings, and a versatile open-concept layout. The living area flows seamlessly to a private balcony. The modern kitchen features stainless steel appliances, a convenient pantry, and a breakfast bar with 3 bar stools.The primary bedroom offers a 3-piece ensuite bathroom & a spacious walk-in closet, while the second bedroom provides ample room & a double closet. Include a 4-piece main bathroom, in-suite laundry, and sleek contemporary finishes throughout. Situated in a prime location near Highway 427, Sherway Gardens, TTC transit, top-rated schools, and Pearson Airport, this condo combines comfort with exceptional convenience.Please note: Some images have been virtually staged. (id:61852)
Real Broker Ontario Ltd.
A - 739 The Queensway
Toronto, Ontario
Welcome to this bright and inviting 2-bedroom, 1-bath unit featuring laminate flooring throughout. Conveniently located near grocery stores, schools and public transit! A+++ tenants only. No parking; No pets & non-smokers. (id:61852)
Forest Hill Real Estate Inc.
39 Franson Crescent
Toronto, Ontario
Located In A Beautiful Neighborhood. Spacious 4 Bedroom W/ A Practical Layout. Large Open Concept Living Room And Dining Room To make Life Comfortable. New Floors Makes The Place Feel New. 2 Parking Spaces Included And One Locker Included. Close to Humber Valley Park/River/pond/Golf course , School, Shops, Restaurant, TTC, New Finch Av. LRT line, Hwy 400, Hwy 401, Walmart, Costco. Perfect House For All Tenants. (id:61852)
Keller Williams Referred Urban Realty
908 - 251 Manitoba Street
Toronto, Ontario
Welcome to 251 Manitoba St! This beautiful CORNER Lake facing unit is highly upgraded featuring 750 Sqft, 2 Br, 2baths with study in one of the most desirable locations in Mimico. 1 Underground Parking Spot And Locker included. Spacious Master bedroom and en-suite. Modern Open Concept Layout Features High-End Finishes, Kitchen With Quartz Counters w/matching Backsplash. W/O to an oversized 32ftx5ft Balcony! Gorgeous unobstructed Lake Views From The Balcony & primary bedroom! State of the Art Amenities include; 24 Hour Concierge, Sauna, Outdoor Pool, BBQ Area, Grand Gym, & Party Room. Located Close To Shopping, The Lake, Park, Transit, Trails& Restaurants. Minutes To The Gardiner/QEW With Easy Access To Downtown & Connecting HWYs 427/401. Includes 1 parking and 1 locker. (id:61852)
Right At Home Realty
908 - 251 Manitoba Street
Toronto, Ontario
Welcome to 251 Manitoba St! This beautiful CORNER Lake facing unit is highly upgraded featuring 750 Sqft, 2 Br, 2baths with study in one of the most desirable locations in Mimico. 1 Underground Parking Spot And Locker included. Spacious Master bedroom and en-suite. Modern Open Concept Layout Features High-End Finishes, Kitchen With Quartz Counters w/matching Backsplash. W/O to an oversized 32ftx5ft Balcony! Gorgeous unobstructed Lake Views From The Balcony & primary bedroom! State of the Art Amenities include; 24 Hour Concierge, Sauna, Outdoor Pool, BBQ Area, Grand Gym, & Party Room. Located Close To Shopping, The Lake, Park, Transit, Trails& Restaurants. Minutes To The Gardiner/QEW With Easy Access To Downtown & Connecting HWYs 427/401. Includes 1 parking and 1 locker. (id:61852)
Right At Home Realty
124 Lydia Avenue
Milton, Ontario
Located on one of Old Milton's most desirable streets, this charming 1-storey home offers a rare opportunity to own a character-filled property on an oversized 77' x 237' lot in a mature, walkable neighbourhood. Just steps from downtown shops, restaurants, and the Mill Pond, this home combines an exceptional location with generous lot size and timeless appeal.The main floor features a welcoming entry with a traditional wood staircase and classic detailing. The bright family room offers hardwood flooring, a wood-burning fireplace, and cornice mouldings, while a separate sitting room provides a flexible space ideal for a home office or study.The kitchen includes light wood cabinetry, stainless steel appliances, a pot filler, breakfast bar seating, additional cabinetry, and a convenient side entry from the driveway. A sitting room or den off the kitchen connects seamlessly to the sunroom, creating a practical and functional layout.The incredible sunroom is filled with natural light, features patio doors leading to the back deck, and offers views of the expansive backyard and beautiful gardens.The upper level offers two bedrooms, including a spacious primary with two closets and a bonus sitting area. Sloped ceilings, hardwood flooring, and large windows add character. Drawings for a potential upper-level addition are available for buyers considering future expansion.The finished lower level includes a recreation area with an electric fireplace, a two-piece bathroom, and ample storage space. Enjoy the privacy of the expansive backyard year-round, complete with a hot tub. (id:61852)
Revel Realty Inc.
16a - 5205 Glen Erin Drive
Mississauga, Ontario
New VINYL Flooring on 2/F, New Hardwood Stairs, Freshly Painted, New Stone Counter Top; Daniels Executive End Unit Townhouse In Central Erin Mills Area, Close To Shopping, Transportation, Community Centre, Library And Walk To High Rating Schools - John Fraser And Gonzaga High Schools. Spacious Layout With Master Ensuite, Eat-In Kitchen, 3 Good Size Bedrooms, 2.5 baths, Immed. Possession Available, Move-In Condition (id:61852)
Sutton Group - Summit Realty Inc.
805 - 3590 Kaneff Crescent
Mississauga, Ontario
Two BR + Den Condo apartment near Square One Mall. Two U/G parking, One locker, Open Balcony and ensuite laundry. All utilities included in maintenance. (id:61852)
RE/MAX Community Realty Inc.
4086 Summit Court
Mississauga, Ontario
Welcome to 4086 Summit Court, an exquisite residence nestled in Mississauga's prestigious Bridlepath Estates. With over 4500 sq. ft. of meticulously designed living space, this executive home boasts a stately but warm presence. The striking front entrance features beautiful custom moulding and an elegant chandelier, flooded by sunlight. The expansive family room, complete with a cozy fireplace and custom built-in wall unit, provides an inviting space for relaxation. The main floor includes a bright and spacious home office with French doors. The large, updated kitchen offers quartz countertops, gas stove, custom built-in refrigerator, and eat-in area that overlooks the beautiful backyard deck, ideal for indoor-outdoor entertaining. The mudroom/laundry room provides additional functionality for everyday living. The upper level hosts four generously sized bedrooms, each with well-appointed closets. The luxurious primary suite is a true retreat, featuring an elegant ensuite with sleek finishes, a stylish vanity room with built-in counter and sink, a glass-enclosed shower, and a deep soaking tub. Dual walk-in closets provide ample storage. The spacious basement extends the living space, offering a versatile recreation room used as a gym, extra office working space, and an updated bathroom with shower. The meticulously landscaped backyard is a private zen-inspired oasis, complete with a large deck, a flowing artificial pond, and a charming pergola. Enveloped by mature trees for ultimate privacy, this space is perfect for outdoor entertaining. Brand new roof was installed in October 2025. Located minutes from the University of Toronto Mississauga campus, GO Transit, and Credit River Parkland, this exceptional home combines elegance, comfort, and convenience. With ample parking for up to 6 cars and no sidewalk, this rare offering is perfect for those seeking are fined lifestyle in a tranquil setting. Don't miss the opportunity to make this extraordinary property your own! (id:61852)
Royal LePage Signature Realty
4021 Sasha Court
Mississauga, Ontario
Homes like this are rarely offered! This perfectly tucked-away detached home with a pool sits at the end of a quiet cul-de-sac in the highly sought-after Rockwood Village of Rathwood. This stunning 4+2 bedroom, 4 bathroom residence has been completely renovated from top to bottom, offering luxurious modern living at its finest. The inviting living room features a cozy gas fireplace and walk out to a private a backyard surrounded by lush greenery. Pot lights enhance all three levels, while rich hardwood flooring and elegant crown moulding adorn the main and upper levels. The finished basement includes 2 spacious bedrooms, a sleek wet bar and its own fireplace perfect for entertaining or relaxing in comfort. Step outside to your fully fenced in backyard, framed by mature trees that create privacy and seclusion. The greenery can be viewed by all windows of the home. Located in one in Mississauga's most desirable east-end neighbourhoods bordering Toronto, this home offers the perfect blend of convenience and tranquility. Enjoy being surrounded by parks, scenic trails, top-rated schools, and all essential amenities, an ideal setting for family living. Homes like this are rarely available, book your private viewing today! (id:61852)
Right At Home Realty
17 First Avenue
Orangeville, Ontario
Welcome to 17 First Avenue, a truly stunning red brick Century Home, built in 1933 and rich with timeless charm. Perfectly located in the heart of downtown Orangeville, this home is just steps to the town's best restaurants, cafés, and shops, offering walkable convenience with small-town charm. Set on an impressive 65 ft x 155 ft lot, the property features mature trees, lush gardens, and a massive fully fenced backyard, a rare find in such a prime location. Inside, you'll find nearly 2,500 sq ft of beautifully maintained living space with hardwood flooring throughout. The home offers 4 large bedrooms and 2 fully renovated bathrooms. The newly renovated kitchen is a showstopper, featuring cream-coloured custom cabinetry, quartz countertops, and a picturesque view overlooking the backyard. The spacious dining room comfortably seats 8 guests and is ideal for hosting family and friends. The living room and family room are warm and inviting, each with a gas fireplace and tasteful updates that blend character with modern comfort. Just off the living room, a charming sunroom provides the perfect spot for morning coffee or quiet reading. The finished basement adds exceptional value, complete with a cozy movie theatre room with a third gas fireplace and a dedicated craft room. This home is full of warmth, charm, and thoughtful updates. A true haven for century home lovers seeking character, space, and an unbeatable downtown location. (id:61852)
Royal LePage Rcr Realty
701 - 360 Ridelle Avenue
Toronto, Ontario
Welcome HOME To This Bright LARGE Spacious 2 Bedroom and 1 bathroom For Lease In Prime Location! Freshly painted and refinished sanded floors . With Lots Of Natural Light And Many breathtaking views . Master Bedroom With 2 closets one Walk in Closet and extra Closet , 2nd Bedroom with 2 closets. Large Hallway with 3 closets . Balcony with great views . 1 Parking spot and Storage Unit . Convenient Visitor Parking, Indoor Pool & Sauna , Sun Deck with Beautiful views of the CNE TOWER.This Building Is Steps Away From Subway , Stores , Schools And Trails.Close To Allen & 401. (id:61852)
Sutton Group Realty Systems Inc.
67 - 3079 Fifth Line W
Mississauga, Ontario
Rare Double Car Garage Corner Townhouse in Prime Erin Mills. Sun Filled End Unit Offers Immense Opportunity! Functional Floor-plan with Separate Kitchen, Living and Dining with a Walk Out to Backyard from Dining. 2nd Level Features a Spacious Primary with Gas Brick Fireplace, Walk- In Closet and It's Own 4pc Ensuite. 2nd Bedroom Features Double Closets w/ 3pc Ensuite. Lower Level is Partially Finished w/ Separate Unfinished Laundry/Utility Room and Workshop That Has Potential to be Converted into 3rd Bedroom and 4th Bathroom. No Sidewalk!! (id:61852)
RE/MAX Real Estate Centre Inc.
1408 - 61 Markbrook Lane
Toronto, Ontario
Stunning Sun-Filled 2 Bedrooms, 2 Full Washrooms Condo. Primary Bedroom With Double Closet, Spacious Breakfast Area, Combined Living/Dining Area, Very Generous Sized Unit With Ensuite Laundry, Ensuite Locker, 1 Underground Parking Spot Included. Picturesque Views From Every Room. Close To York University, Guelph Humber College, Ttc, Shopping Plaza, Park. No Pets, No Smoking. (id:61852)
Century 21 People's Choice Realty Inc.
39 Endless Circle
Vaughan, Ontario
WELCOME TO THIS EXQUISITE 4+2 BEDROOM HOME WITH LEGAL BASEMENTAPARTMENT! A MASTERPIECE OF ELEGANCE AND MODERN COMFORT, OFFERINGSPACIOUS BEDROOMS, 6 BATHS, AND A FULLY FINISHED BASEMENT APARTMENT -IDEAL FOR PREMIUM RENTAL INCOME OR MULTI-GENERATIONAL LIVING.STEP INSIDE TO HIGH CEILINGS, EXPANSIVE WINDOWS, AND AN OPEN CONCEPTDESIGN THAT FLOODS THE HOME WITH NATURAL LIGHT.OUTSIDE, ENJOY A BEAUTIFULLY LANDSCAPED YARD WITH A POOL SIZE HOT TUB -IDEAL FOR RELAXING AND HOSTING GUESTS.LOCATED JUST MINUTES FROM TOP-RATED SCHOOLS, FINE DINING, AND UPSCALESHOPPING, THIS HOME OFFERS THE ULTIMATE LUXURY LIVING.DON'T MISS THIS RARE OPPORTUNITY - SCHEDULE YOUR PRIVATE TOUR TODAY! **EXTRAS: Hot Tub, Security Cameras, Sprinkler System, Tesla Charging Station** (id:61852)
Royal LePage Security Real Estate
A - 2933 Bur Oak Avenue
Markham, Ontario
Fabulous Furnished 3 Bedroom, Open Concept Townhouse. Approximately 2288 SQ FT, With 3 Car Driveway Parking, And All Utilities Included, Located In The Beautiful Cornell District Of Markham. Near Markham Stouffville Hospital. Close To Schools, Parks, Shopping, Transit. (id:61852)
Right At Home Realty
2105 - 38 Water Walk Drive
Markham, Ontario
Welcome to the Condominium Building With A Prime Location In The Heart Of Markham On Hwy 7. This Luxurious Building Is The Newest Addition To The Markham Skyline. Spacious And Efficient Two-Bedroom Plus Den. Luxury Features: Prime Location In The Heart Of Markham Centre Steps To Whole Foods, Lcbo, Go Train, Vip Cineplex, Good Life And Much More Minutes To Main St. Unionville Public Transit Right In Front, 3 Minutes To Highway. (id:61852)
Homelife Landmark Realty Inc.
909 - 60 Honeycrisp Crescent
Vaughan, Ontario
Mobillio South Tower - 2 Bedroom & 1 bathroom. Open Concept Kitchen Living Room - 655 Sq.Ft.,With High Ceilings, Ensuite Laundry, Stainless Steel Kitchen Appliances Included. Engineered Hardwood Floors, Stone Counter Tops. 1 Parking Included (id:61852)
RE/MAX Urban Toronto Team Realty Inc.
4608 - 225 Commerce Street
Vaughan, Ontario
Festival - Tower A - Brand New Building (going through final construction stages) 1 Bedroom plus Den 2 bathrooms, Open concept kitchen living room 595 sq.ft., ensuite laundry, stainless steel kitchen appliances included. Engineered hardwood floors, stone counter tops (id:61852)
RE/MAX Urban Toronto Team Realty Inc.
1707 Wilkinson Street
Innisfil, Ontario
EXPERIENCE EXECUTIVE ESTATE LIVING AT ITS FINEST! DISCOVER A COMMUNITY WHERE LUXURY MEETS LIFESTYLE. NESTLED IN A SERENE NATURAL SETTING, THIS EXCLUSIVE EXECUTIVE ESTATE NEIGHBORHOOD OFFERS THE PERFECT BALANCE OF TRANQUILITY & CONVENIENCE. STROLL ALONG PICTURESQUE WALKING TRAILS, CYCLE THROUGH SCENIC LANDSCAPES,OR SPEND YOUR AFTERNOONS GOLFING ON NEARBY COURSES. THE LAKE IS JUST STEPS AWAY,ENJOY PADDLE BOARDING,KAYAKING,OR SIMPLY SOAKING IN THE PEACEFUL WATERFRONT. THIS IS MORE THAN JUST A HOME, ITS A LIFESTYLE! THIS EXECUTIVE CUSTOM BUILT HOME WAS FEATURED IN TWO "HALLMARK MOVIES". STUNNING 5 BEDROOM, 4 BATH BUNGALOW WITH A WALK OUT BASEMENT & SEPARATE IN-LAW SUITE. MANY GREAT EXTERIOR FEATURES :UPPER & LOWER GARAGES, HIGH END STONE/GRANITE/WOOD,RESORT STYLE BACKYARD W/DOUBLE KIDNEY SHAPED POOL/WATERFALLS/HOT TUB/FIRE PIT/NEW POOL LINER & COVER 2025,PROF. LANDSCAPED W/INGROUND LIGHTING & GARDEN PATHS, CABANA W/OUTDOOR KITCHEN W/FRIDGE/SINK/NAPOLEON PROPANE BBQ/OUTDOOR SHOWER,INGROUND IRRIGATION SYSTEM,TERRACED 3 SEASON MUSKOKA ROOM W/WOODBURNING FIREPLACE & SLATE TILES,GARDEN SHED, EXTENDED DRIVEWAY PAD, NEW AC 2025 ++ THE MAIN LEVEL IS OPEN CONCEPT W/HIGH CEILINGS, CHEF'S KITCHEN W/SUB ZERO FRIDGE & AGA EUROPEAN STOVE/DISHWASHER/BUILT IN MICROWAVE/PREMIUM SURFACE "BLACK COSMIC"GRANITE TOPS, CUSTOM BUILT-IN TABLE BENCH,EXPANSIVE 20' STONE WOOD BURNING FIREPLACE W/DESIGNER MANTEL, PRIMARY BEDROOM W/COFFERED CEILING & LUXURY ENSUITE/LARGE SPA SOAKER TUB/ SHOWER/OVERSIZED WALK-IN CLOSET, FORMAL DINING ROOM, MAIN FLOOR LAUNDRY W/BUILT IN STORAGE BENCH, SMART HOME/SONOS BUILT-IN SOUND SYSTEM INTERIOR & EXTERIOR, 10' CEILINGS/20' CEILING IN GREAT ROOM, 7 STAGE WATER FILTRATION SYSTEM, SMART CLIMATE CONTROL,CUSTOM WINDOW COVERING+ LOWER LEVEL IS FULLY FINISHED WALKOUT/PRIVATE GARDEN IN-LAW SUITE,CUSTOM KITCHEN W/GRANITE/2 BEDROOMS/BUILT IN LAUNDRY/CUSTOM BAR & CANTINA/POOL TABLE/PROPANE HIGH EFFICIENCY FIREPLACE/9'CEILINGS W/LARGE WINDOWS & PATIO DOORS/3 CAR GARAG (id:61852)
Sutton Group Incentive Realty Inc.
5 Broadway Avenue
Innisfil, Ontario
Great location and close to everything. Nestled in the vibrant adult community of Sandycove Acres North conveniently located close to the community hall, swimming pool and local plaza. This clean and bright 2 bedroom, 1 bath home features a 916 sq. ft floor plan with vinyl siding exterior, covered front entrance, add-on sunroom side entrance, rear bedroom access to a multi-tiered deck and an attached storage shed. The interior is painted in a light neutral tone, crown moulding, updated maple kitchen, laminate flooring in main living areas with carpet in the bedrooms, newer windows, forced air gas furnace and central air, gas fireplace, panelled interior doors with lever hardware and an updated bathroom. Sandycove Acres is close to Lake Simcoe, Innisfil Beach Park, Alcona, Stroud, Barrie and HWY 400. There are many groups and activities to participate in along with 2 heated outdoor pools, 3 community halls, wood shop, games room, fitness center, and outdoor shuffleboard and pickle ball courts. New assumed lease fees are $777.09/mo. and $144.80 /mo. taxes. Come visit your home to stay and book your showing today. (id:61852)
Royal LePage First Contact Realty
26 Lejune Road
Toronto, Ontario
Excellent Location! Fully renovated from Top to bottom*This Bright and Stylish Bungalow Upper level offers 3 spacious bedrooms, 1 modern bathroom, and a functional open-concept layout. Features include pot lights throughout, upgraded flooring, and a cozy fireplace.Enjoy a beautiful contemporary kitchen with center island, tall cabinetry, pull-out faucet, backsplash, Miele dishwasher, and stainless steel cooktop & range hood. Private main entrance and in-unit laundry (washer & dryer) included. Move-in ready! 2 Paking Spots (id:61852)
RE/MAX Partners Realty Inc.
20 Hookwood Drive
Toronto, Ontario
For lease, detached 3 bedroom main floor unit with separate entrance, 3 good sized bedrooms, in-suite updated laundry (not shared), 2 full sized bathrooms, 2 car parking. Open concept living/dining/kitchen. Located in the heart of Scarborough, near Finch and Brimley, the Chartland neighbourhood consists of mainly detached homes in a peaceful quiet setting, that happens to also be incredibly convenient. Walk to Chartwell Shopping Center, elementry school and parks in less than 10 minutes. Drive in less than 5 minutes to Woodside Mall, supermarkets, restaurants, library, top high schools. Drive within 10 minutes to Pacifc Mall and the Scarborough Town Centre. Excellent TTC access, Brimley Road goes directly to Scarborough Town Centre/RT Station, the Finch bus goes directly to Finch subway station, Huntingwood bus goes directly to Don Mills subway station. (id:61852)
Right At Home Realty
Main - 520 Capilano Court
Oshawa, Ontario
**all inclusive** Bright and spacious 3 bedroom main level unit on a quiet family friendly court. Close to Courtice border, 401, parks, schools and local amenities. Great for family's or professionals. Parking for 2 cars. Tenant responsible for front lawn care and driveway snow removal. Common laundry. (id:61852)
Royal Heritage Realty Ltd.
Main - 26 Gooderham Drive
Toronto, Ontario
Shows well-maintained, Main floor with separate entrance and laundry in the heart of WEXFORD. This bungalow is boasting combined living and dining, Large kitchen with breakfast. full washroom. Laminate floors throughout, 3 spacious bedrooms. 2 parking spaces on long driveway. few Steps to public trans, minutes walk to shopping and schools. 10 minutes drive hwy 401, D.V.P (id:61852)
Century 21 Leading Edge Realty Inc.
