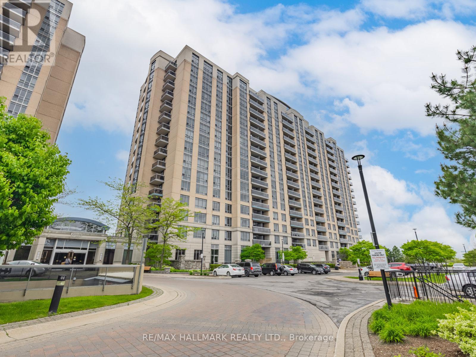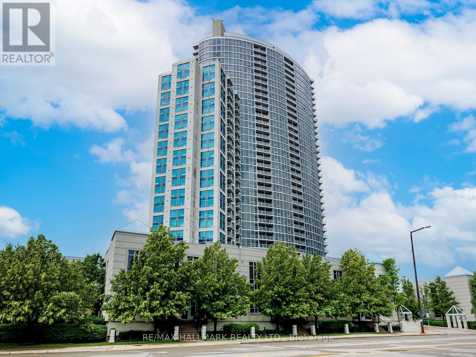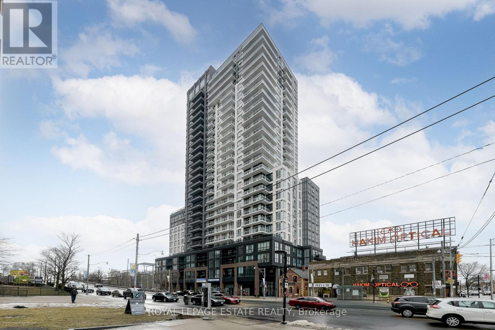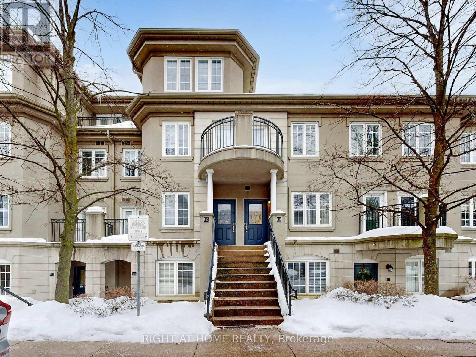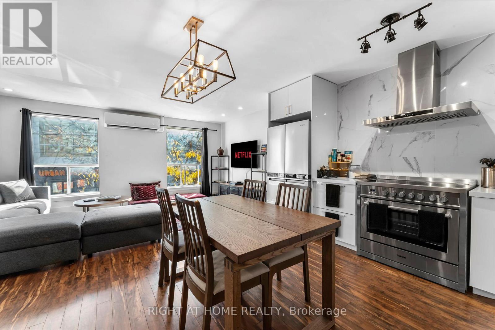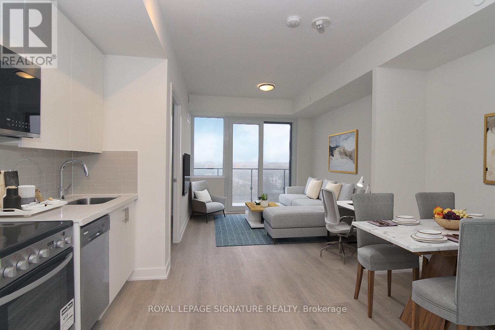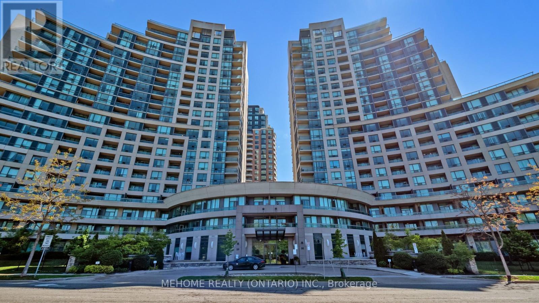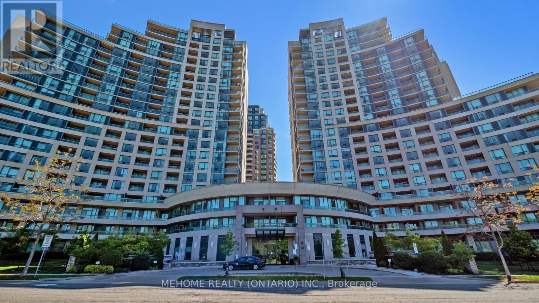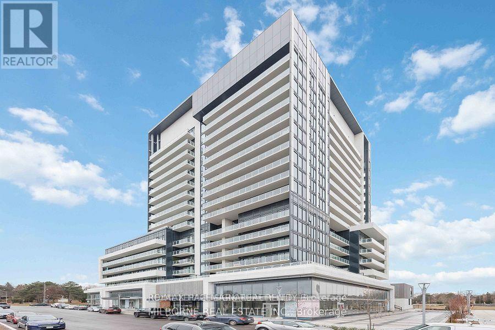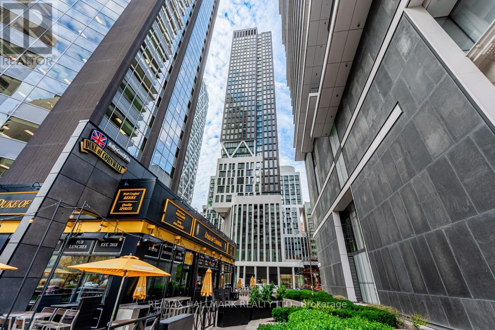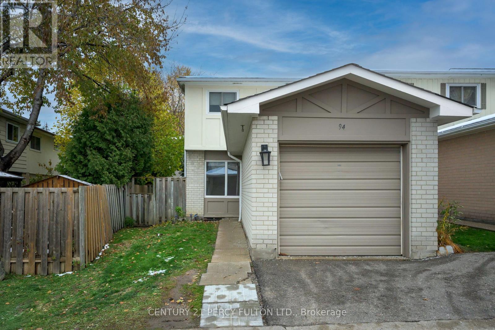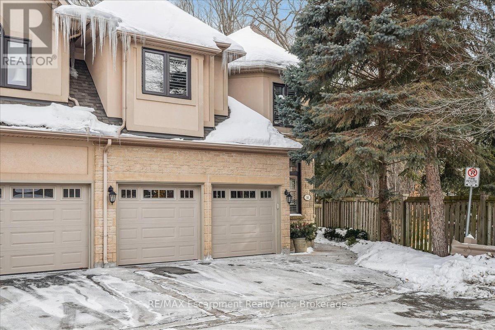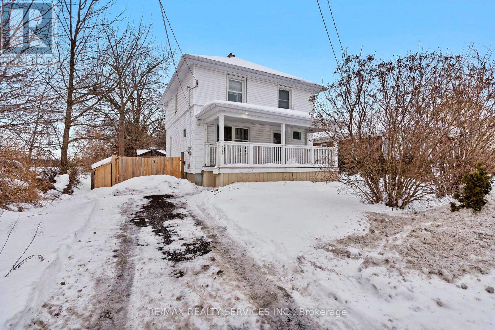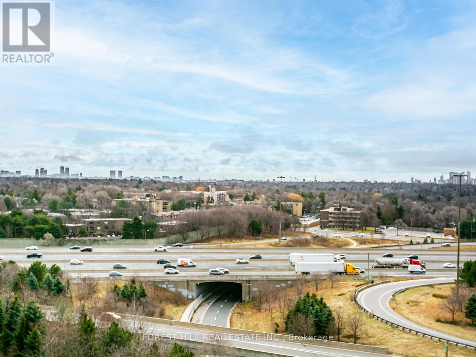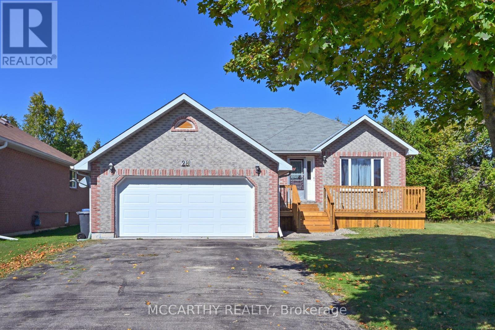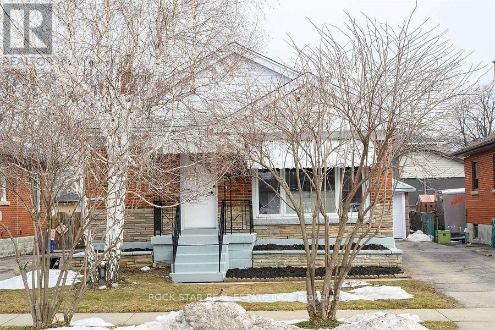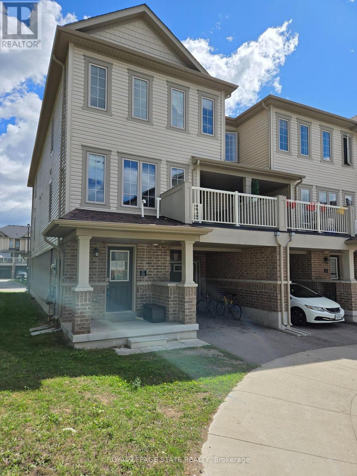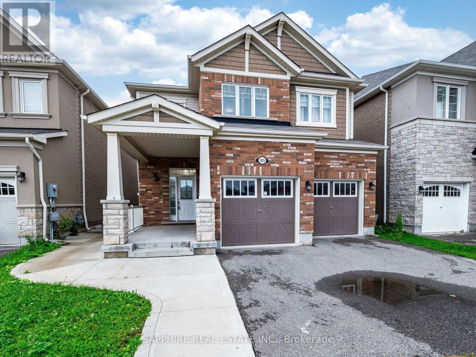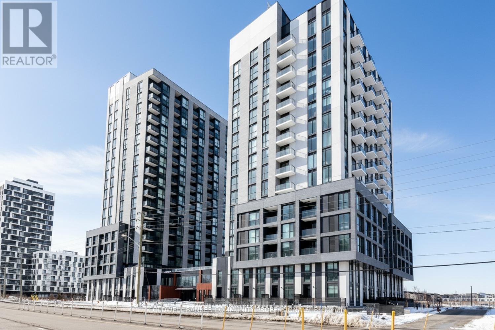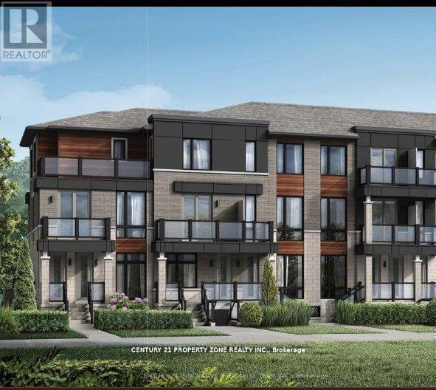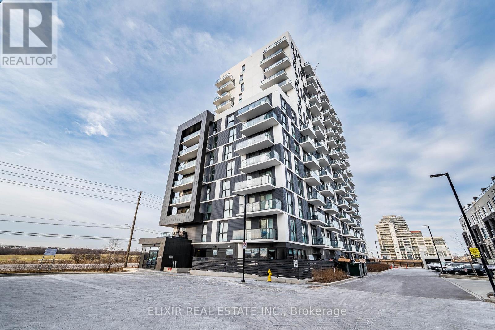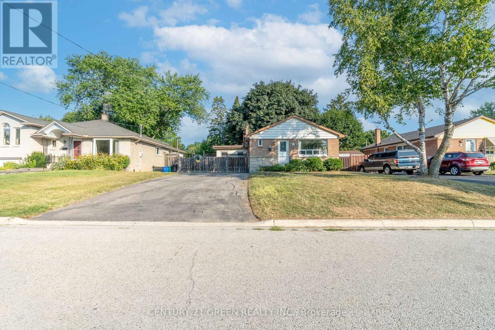436 - 18 Mondeo Drive
Toronto, Ontario
Bright and functional 2-bedroom, 2-bath condo for lease at 18 Mondeo Drive in Scarborough, offering a split-bedroom layout for added privacy and plenty of natural light throughout. The spacious living and dining area features large windows and upgraded laminate flooring, with a walk-out from the kitchen to a private north-facing balcony. The open kitchen includes modern appliances, granite countertops, and a breakfast bar. The primary bedroom features a walk-in closet and a 4-piece ensuite, while the second bedroom offers a large window and great versatility. Includes one parking spot and one locker. Located in Mondeo Springs II by Tridel, a well-managed building with top-notch amenities including an indoor pool, gym, sauna, party room, guest suites, 24-hour concierge, and visitor parking. Situated minutes to Kennedy Subway Station, TTC, Highway 401, Highland Farms, shopping, schools, parks, and more. Move-in ready and ideal for professional couples or small families seeking comfort and convenience in a connected community. (id:61852)
RE/MAX Hallmark Realty Ltd.
2411 - 83 Borough Drive
Toronto, Ontario
Bright high-floor 2-bed, 2-bath condo at Tridel's 360 with unobstructed views and a fantastic open-concept layout. This light-filled suite features floor-to-ceiling windows, modern stainless steel kitchen appliances, granite countertops, and a breakfast bar, plus a walk-out from the living room to the balcony. The spacious primary bedroom includes a 4-piece ensuite and walk-in closet, while the large second bedroom offers plenty of natural light. Freshly painted and ready to move in, this home also comes with a parking spot for TWO cars (Tandem). Residents enjoy excellent building amenities including an indoor pool, fully equipped gym, sauna, party and meeting rooms, games/billiards room, 24-hour concierge and visitor parking, all just steps from Scarborough Town Centre. Located in Scarborough City Centre, you're minutes to TTC transit, including rapid transit links, GO bus service, Hwy 401, Scarborough Civic Centre, Albert Campbell Square, a wide selection of shops and restaurants, Cineplex, library, community centre and parks. A great opportunity for professional couples or downsizers seeking a comfortable, well-located home with lifestyle-enhancing amenities (id:61852)
RE/MAX Hallmark Realty Ltd.
702 - 286 Main Street
Toronto, Ontario
Presenting A Bright And Well-Designed 1 Bedroom Suite In The Heart Of The Danforth East Village. This West-Facing Unit Is Filled With Natural Light And Boasts Unobstructed City Skyline Views, Including The CN Tower-Perfect For Enjoying Stunning Sunsets. The Suite Features Modern Finishes And A Thoughtful Layout Ideal For Comfortable Urban Living. Located Just Steps From Main Street Subway Station And The Danforth GO Train, This Home Offers Unbeatable Transit Access And Convenience. Residents Enjoy Premium Amenities Including 24-Hour Concierge, A Fully Equipped Fitness Centre, Expansive Outdoor Terrace With BBQ Facilities, Tech Lounge, Children's Playroom, And Bike Storage. Lease This Turnkey Residence In One Of Toronto's Most Vibrant And Connected Communities. (id:61852)
Royal LePage Estate Realty
Room - 26 Leyton Avenue
Toronto, Ontario
ALL INCLUSIVE RENT (utilities and internet), Bring nothing but your bags. Home away from home. Ideal for full time working professional going into work ( no work from home situation) or full time student. Your fully furnished private bedroom is tucked away on the 2nd floor of this newly renovated ,cozy detached house. West facing bright spacous bedroom with stunning sunset and lush green park views from your bedroom. Walking distance to 3 huge grocery stores, LA Fitness gym. Multiple transit options. 15 mins walking distance to Victoria Park subway station. Transit bus stop few steps away . Every 10 mins TTC bus to Main ST subway station , Danforth GO station. Tastefully renovated stylish kitchen with latest appliances. 55" Samsun smart TV, Ample closet space, clean and meticulously maintained bathroom. Looking for a clean and quiet tenant. (id:61852)
Harvey Kalles Real Estate Ltd.
B28 - 108 Finch Avenue W
Toronto, Ontario
Rarely offered two-storey condo townhouse with two parking spaces in Chelsea Gate, steps to Finch Subway Station, shopping, and restaurants. Carpet-free living with fresh paint throughout. Bright unit featuring an open-concept living and dining area, and an eat-in kitchen with backsplash, stainless steel appliances, and breakfast bar. Upper level offers two bedrooms, a full bath, in-suite laundry, and a spacious den ideal for a home office or recreation area. The primary bedroom includes a walk-out balcony and walk-in closet. Approximately $10,000 in upgrades, including an owned new tankless water heater and hydronic air handler. Move-In Ready. Ideal for first-time buyers, families, or downsizers seeking space, comfort, and convenience. (id:61852)
Right At Home Realty
418 Queen Street W
Toronto, Ontario
Prime Queen West location at 418 Queen St W - live in the middle of Toronto's most iconic downtown strip with exceptional walkability and TTC at your doorstep (501 Queen streetcar). Enjoy effortless access to the Financial District, Osgoode subway, and the city's best dining, cafés, boutiques and nightlife. Minutes to TIFF Bell Lightbox (King West), Trinity Bellwoods Park, Kensington Market and the Art Gallery of Ontario. Beautifully renovated with a fresh, modern kitchen and bathroom, wood floors, seperate entrance and a true "home feeling" layout. Parking available. (id:61852)
Right At Home Realty
1006 - 15 Ellerslie Avenue
Toronto, Ontario
Welcome to this 1BR+Den suite at Ellie Condos! Located on Yonge St between Sheppard and Finch, this unit features a practical open concept layout with a modern kitchen, stainless steel appliances, large washroom and foyer. Unobstructed west views. Perfect for the young professional. Short walk to North York Centre, Finch Station, library, groceries, Shoppers, theatres, numerous restaurants, and so much more! Future retail/commercial space on the ground floor and podium. Amenities to be finished include gym, party room, and more. Rogers 500mbps Internet & one locker included. (id:61852)
Royal LePage Signature Realty
1611 - 509 Beecroft Road
Toronto, Ontario
Gorgeous, Well Maintained, Newly Renovated Bright & Spacious 2 Bdrm + Den Condo Unit @ Yonge & Finch! Amazing Location Close To Finch Subway, Restaurants, Banks, Shops & More! Combined Living & Dining Room, Kitchen W/ Granite Counter Tops, Prim Bdrm With W/I Closet & 3 Pc Ensuite, 2nd Bedroom W/Closet, 4 Pc Bathroom, Large Den is similar size to the br with a door That Could Be Used As Another Bedroom Or Office. $$$ upgrade Throughout the Unit Including the Floor, Quartz Counter Top for Kitchen and Two Bathrooms, Appliances and Light Features. Great Amenities: Exercise Room, Indoor Pool. 24 Hr Concierge, Guest Suites & More! Pls note Hydro/Heat/Water are all included. (id:61852)
Mehome Realty (Ontario) Inc.
1611 - 509 Beecroft Road
Toronto, Ontario
Gorgeous, Well Maintained, Newly Renovated Bright & Spacious 2 Bdrm + Den Condo Unit @ Yonge & Finch! Amazing Location Close To Finch Subway, Restaurants, Banks, Shops & More! Combined Living & Dining Room, Kitchen W/ Granite Counter Tops, Prim Bdrm With W/I Closet & 3 Pc Ensuite, 2nd Bedroom W/Closet, 4 Pc Bathroom, Den That Could Be Used As Another Bedroom Or Office, & Balcony. $$$ upgrade Throughout the Unit Including the Floor, Quartz Counter Top for Kitchen and Two Bathrooms, Appliances and Light Features. Great Amenities: Exercise Room, Indoor Pool. 24 Hr Concierge, Guest Suites & More! Two Parkings and Two Lockers!! (id:61852)
Mehome Realty (Ontario) Inc.
609 - 60 Pavane Link Way
Toronto, Ontario
Prime Location! Bright and spacious corner suite offering 2 bedrooms and 1 bathroom. Freshly Painted and renovated, Comes with a parking space for added convenience. Maintenance fees cover all utilities! Enjoy outstanding building amenities including an indoor pool, fitness center. Perfectly situated with the TTC right at your doorstep, close to Hwy 404, the vibrant Crosstown community, and the upcoming Ontario Subway Line. Just minutes from the Science Centre, parks, schools, shopping, library, and major highways (id:61852)
Century 21 Leading Edge Realty Inc.
427 - 20 O'neill Road
Toronto, Ontario
Enjoy upscale living in this spacious 2-bedroom plus den condo located in the heart of the Shops at Don Mills. Ideal for remote professionals or anyone seeking additional space for guests, the suite offers a bright, open-concept living and dining area that opens onto an east-facing balcony-perfect for soaking up the morning sun. The modern kitchen features high-end appliances and elegant granite countertops. The primary bedroom showcases unobstructed east-facing views, a generous walk-in closet, and a 4-piece ensuite. The second bedroom also includes a floor-to-ceiling window with an east exposure. A second bathroom is finished with a stand-up shower and stone countertops. The den provides an ideal setup for a home office. This well-maintained unit spans approximately 880 sq ft and comes complete with one parking space and a storage locker. Located just steps away from shopping, dining, and entertainment at the Shops at Don Mills, with easy access to the DVP, Hwy 401, and the TTC LRT at Eglinton. Dont miss your chance to make this your home! Please note photos are from a previous listing. Unit is currently tenanted. (id:61852)
RE/MAX Hallmark Realty Ltd.
2709 - 238 Simcoe Street
Toronto, Ontario
Welcome to Artists' Alley by Lanterra - this bright, spacious 3-bedroom, 2-bathroom corner suite offers over 1000 sq ft of refined living in the heart of downtown Toronto. Thoughtfully designed with a split-bedroom layout for added privacy, this fantastic condo features floor-to-ceiling windows, a large open living and dining space ideal for both everyday comfort and entertaining, and a stylish kitchen with built-in top of the line appliances, quartz counters and a generous dining island. The primary bedroom includes a 5-piece ensuite and double closet, while the other bedrooms offer great flexibility for a guest room, home office, or nursery. A spacious foyer and in-suite laundry add convenience. 1 Parking Spot and 1 Locker INCLUDED. Enjoy West / North-West city views and easy access to the best of downtown living-just steps to St. Patrick subway, the AGO, Queen's Park, OCAD University, U of T, Eaton Centre, five major hospitals, and top-rated dining, shops, and theatres. Whether you're a professional couple, downsizer, or mature renter seeking quality and location, this is a rare offering in a vibrant, walkable community. Available immediately. (Photos are from a previous listing) (id:61852)
RE/MAX Hallmark Realty Ltd.
72 - 94 Plum Tree Way
Toronto, Ontario
Welcome to 94 Plum Tree Way! This spacious 3-bedroom condo townhouse end-unit that feels just like a semi-detached home! This home offers a functional layout with a bright open-concept living and dining area, large windows, and a convenient main-floor walkout that leads directly to the fenced backyard. Upstairs features generously sized bedrooms, while the lower level includes a large laundry room with plenty of space for storage or additional use. Water is included in the maintenance fees. Ideally located close to transit, schools, parks, community centers, shopping, and with easy access to major highways and York University. The home is vacant and move-in ready. A fantastic opportunity for first-time buyers, investors, or anyone looking to add their personal touch in a prime North York location! (id:61852)
Century 21 Percy Fulton Ltd.
16 - 2303 Hill Ridge Court
Oakville, Ontario
Discover this rare gem in the exclusive West Oak Trails community, where only twenty-one fortunate homeowners get to call this secluded oasis home. This executive end unit townhome offers a perfect blend of privacy and sophistication, backing directly onto the trails of tranquil Sixteen Mile Creek. With four spacious bedrooms and four plus 1 bathrooms spread across a total of 3,716 square feet of thoughtfully designed living space, including a convenient elevator ensuring effortless access to all levels. This home welcomes you with nine-foot ceilings and an open concept main floor with serene treed views creating a peaceful backdrop throughout. Step onto the balcony off the living room and breathe in the serenity of your private backyard. Upstairs, the generous primary suite features a cozy gas fireplace, five-piece ensuite, and walk-in closet. Three additional bedrooms offer comfort and convenience, two with access to ensuite bathrooms. The fourth is set as an office with built-ins perfect for those who work from home. The walk-out basement leads to your personal outdoor haven, complete with a stone patio perfect for entertaining or quiet morning coffee moments. The two-car garage and additional driveway parking ensure practicality meets luxury. This lovingly maintained home is move-in ready or add your own personal touch to transform it into something truly extraordinary. With exceptional privacy, it's an opportunity that rarely presents itself in this sought-after community. Your chance to own a piece of tranquil luxury is here. (id:61852)
RE/MAX Escarpment Realty Inc.
RE/MAX Escarpment Realty Inc
5292 Bridge Street
Niagara Falls, Ontario
Welcome to 5292 Bridge St in Niagara Falls! This 2-Storey Detached Home Sits on a Large 44 X 126 Ft Lot and Offers Exceptional Opportunity for First-Time Buyers, Investors, or Those Seeking Multi-Generational Living. Featuring 3 Spacious Bedrooms, 2 Full Bathrooms, and a Bright & Functional Layout. The Home Also Includes a Separate Side Entrance to the Partially Finished Basement. Located Near Downtown Niagara Falls With TRM (Tourist Residential Mixed) Zoning, This Property Offers Exciting Investment Potential. Close to Casinos, Shopping, Public Transit (Bus & Go Station), Highways, Parks, Schools, Hospitals, and More. A Fantastic Opportunity in a Central, High-Demand Location! (id:61852)
RE/MAX Realty Services Inc.
1501 - 30 Harrison Garden Boulevard
Toronto, Ontario
Welcome Home to the Spectrum Condos! Located in the Heart of North York! Functional Living Space, Bright suite with clear view from your private East Facing Balcony. Perfect First-Time Homebuyer or Investment Opportunity! This building not only boast 5 Star amenities such as: 24 Hour Friendly Concierge, Gym, Sauna, Party Room, Guest Suites, BBQ Area, it's also surrounded by all necessities and amenities. Steps to great dining, shopping, theatre, Yonge Street subway, bus, Starbucks, grocery and more. Easy and fast access to HWY #401. Parking and Locker included. Live in comfort and Where You're Inspired! (id:61852)
Forest Hill Real Estate Inc.
28 Wilson Crescent
Southgate, Ontario
Affordable Living on Quiet Crescent. All Brick Bungalow, 2 car garage Finished Basement, large yard. Nice neighborhood for family or downsizing. 3 bedrooms, 2 baths, one is 4pc large bathroom on the main level and a convenient 2 pc in the lower level, room to make it larger. Finished large Rec Room, with gas stove, makes for Cozy family time. Has Main Floor Laundry, convenient to bedrooms and kitchen. Large open concept Living Room / Dining Room. Living Room has a Big picture window over looks the New entry deck, Sit and watch the sun go down, plenty of room to sit and watch the neighborhood under mature front yard trees. Kitchen has wood cabinets, double sink with window overlooking the back yard. Entry has tile flooring. Nicely laid out with Three good sized bedrooms, Main Floor Laundry by the kitchen in closet cabinet. Lower level has expansive Rec Room with broadloom. Cozy gas fire place. 2 pc Bathroom. Under stairs storage, Utility room with 200 amp hydro service. Walk out from the Dining Room to a large deck with stairs down to the large pie shaped back yard, mature tree lined yard for privacy. Wooden Garden Shed. Plenty of space for garden or playground. Entrance to the garage, easy access to basement. (In-law suite potential) large parking lot for 3 plus cars outside and 2 inside 5 total Parking, Newer Insulated Garage door with opener, Dryer is New, Front deck is new, new flooring going into the kitchen. Extra large lot that is very private. Beautiful home ready for you to make your own. (id:61852)
Mccarthy Realty
Lower - 919 Brucedale Avenue E
Hamilton, Ontario
Exceptionally stunning lower-level unit in a beautifully renovated duplex. This bright and spacious open-concept suite features 2 bedrooms, a full bathroom, private in-suite laundry, and a custom kitchen with quartz countertops. Thoughtfully designed with modern finishes throughout and a separate entrance for added privacy. Conveniently located minutes from highways, shopping centres, and everyday amenities. Ideal for professionals or small families seeking comfort and accessibility. (id:61852)
Rock Star Real Estate Inc.
38 - 420 Linden Drive
Cambridge, Ontario
Sold "as is, where is" basis. Seller makes no representation and/ or warranties. All room sizes approx. (id:61852)
Royal LePage State Realty
325 Trudeau Drive E
Milton, Ontario
##ARU-Certified 2-Bedroom LEGAL BASEMENT Apartment. Discover this fully upgraded 4+2 bedroom detached home with a LEGAL 2-bedroom basement apartment in one of Milton's most sought-after neighbourhoods featuring over $75000 in premium improvements. Brand-new everything, offering a modern, turnkey living space of approx 3,350 sq. ft. The Legal 2-BR basement with Separate Entrance with own full kitchen, Separate lLaundry is -perfect for extended family, in-laws, or generating additional rental income.. ## Key Features & Upgrades 9-foot ceilings, Fresh designer paint, Hardwood flooring, and Modern lighting fixtures throughout, Brand-New Gourmet Kitchen with Quartz Countertop, Quartz backsplash, Centre Island and New Stainless Steel Appliances, opening onto a bright open-concept family, breakfast, and living area. The cozy family room has large windows and Gas Fireplace, while Brand New Wrought Iron Stair railings, Oak Stairs provide a modern, stylish touch throughout.. ## The upper level features Brand New Burbur Carpet, a Spacious Primary Bedroom with a large walk-in closet and a private ensuite with a relaxing soaker tub and a separate walk-in shower, # 3 additional Large sized Bedrooms with Large Windows, and a 2nd-floor laundry Room ## ## Oversized Patio Door backing to Large, fully fenced backyard is-an ideal space for kids, pets, and summer BBQs. Lots of Parking space- double-car garage and 4 Cars on Driveway. ## Location Highlights: Easy access to GO Transit, local transit, Highways 401 & 407. SCHOOLS: Lisgar Middle School, Meadowvale Secondary School.PARKS & Recreation: Milton parks, conservation areas, Bruce Trail access.SHOPPING & Amenities: Meadowvale Town Centre, farmers market, restaurants.A RARE turnkey opportunity-premium upgrades, legal basement suite, prime Lisgar/Meadowvale location. DONT MISS IT. Book Your Showing before its taken. (id:61852)
Sapphire Real Estate Inc.
B-106 - 3071 Trafalgar Road
Oakville, Ontario
Welcome to one of the larger and more desirable units at 3071 Trafalgar Road, Oakville. This rare two-storey residence offers 1,252 sq. ft. of total living space, delivering the comfort of a townhome with the convenience of condo living. The well-designed layout features 2 bedrooms, a den, and 2.5 bathrooms, including a spacious primary suite with a walk-in closet.The modern kitchen is a standout, complete with stainless steel appliances and an upgraded island, flowing into a bright open-concept living and dining area with laminate flooring throughout. Step out to a private outdoor terrace, perfect for relaxing or entertaining.Enjoy added convenience with a SmartHome system, including one smart thermostat per floor and a water filtration system. This well-managed building offers 24-hour concierge, co-working lounge, gym, yoga and meditation rooms, and an outdoor BBQ patio. High-speed internet and one underground parking space included. Ideally located near Sheridan College, Hwy 407, transit, shopping, and more. Available for immediate occupancy. (id:61852)
Coldwell Banker Community Professionals
81 - 25 Knotsberry Circle
Brampton, Ontario
NEW, Luxurious Stack Townhouse Available for Lease in Prestigious Bram West Neighborhood at Mississauga Road & Financial Dr. This Spacious & Bright 3 Bedroom + 2 Full Washrooms Comes With2 Car Parking, Practical Open Concept Layout with Tasteful Upgrades Laminate FlooringThroughout, Spacious Living Room with Electric Fireplace & Huge Balcony with Barbeque Hookup to Enjoy Weather. Good size Kitchen With White Kitchen Cabinets, Black Granite Counter, Backsplash & Stainless-steel Appliances. Ensuite Laundry, Oversized Garage With Storage. Move In Ready.Short Distance to Amazon, Meadowvale GO Station, Lisgar GO, Sheridan College and Shoppers World, 3 mins To Public Transit, Plaza, Library, Grocery Stores, Restaurants, Banks. Easy Connectivity To Hwy 401 & 407. (id:61852)
Century 21 Property Zone Realty Inc.
414 - 345 Wheat Boom Drive
Oakville, Ontario
Available for lease: a 2023-built 1-bedroom, 1-bathroom condo in sought-after North Oakville, offering 617 sq ft of efficiently designed living space plus a 54 sq ft private balcony. The smart layout maximizes usable space, creating a comfortable living area, functional kitchen, and a well-proportioned bedroom-ideal for everyday living. Perfect for professionals or couples seeking a modern, low-maintenance home in a newer building. High Speed Internet included in the lease. Enjoy exceptional convenience just minutes to shopping, groceries, and dining atSmartCentres Oakville North, nearby parks and walking trails, Oakville Trafalgar Memorial Hospital, and Sheridan College. Easy access to public transit and major commuter routes makes commuting within Oakville and across the GTA simple and efficient. A great opportunity to lease a newer condo in a growing, well-connected neighbourhood. (id:61852)
Elixir Real Estate Inc.
1303 Bunnell Drive
Burlington, Ontario
Welcome home to 1303 Bunnell Drive on the sought after Mountainside neighborhood. Inside this adorable Bunglow you will find on the Main floor a total of 3 Bedroom, and one full Bathroom and an extended Sunroom. The Layout is ideal for the aging population or young families looking to grow into there space and make this there forever home. Lots of Parking in the 6 car drive way. Main floor is vacant . All Season Extra large Sunroom for extra Living spa also on the Main Floor . Very Big Backyard. Basement has 1 Bedroom, Living, Kitchen and 1 Bathroom with Separate Entrance. Basement is rented for $1700. N-11 is also signed if the Buyer wants basement also vacant. Sellers are also flexible if the New Buyer wants them to stay. Roof 2017 , Funce and A/c -2017 (id:61852)
Century 21 Green Realty Inc.
