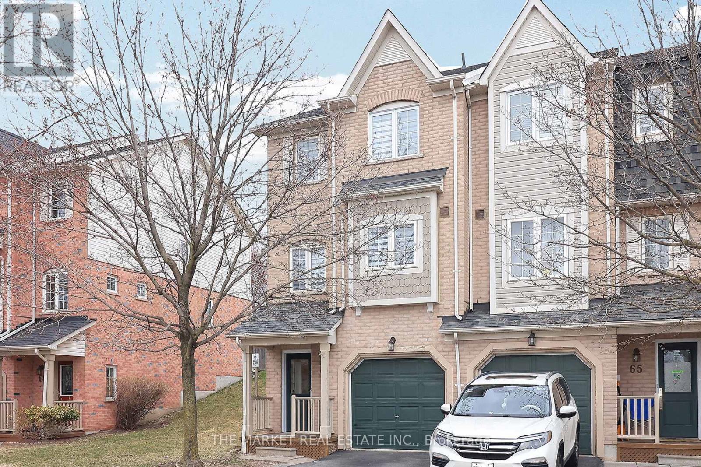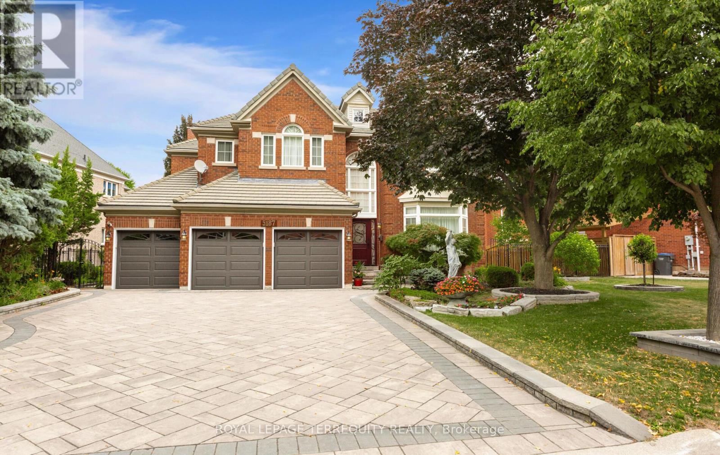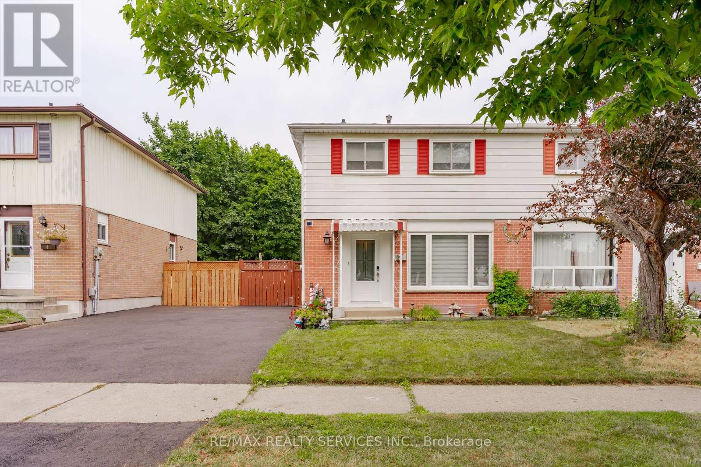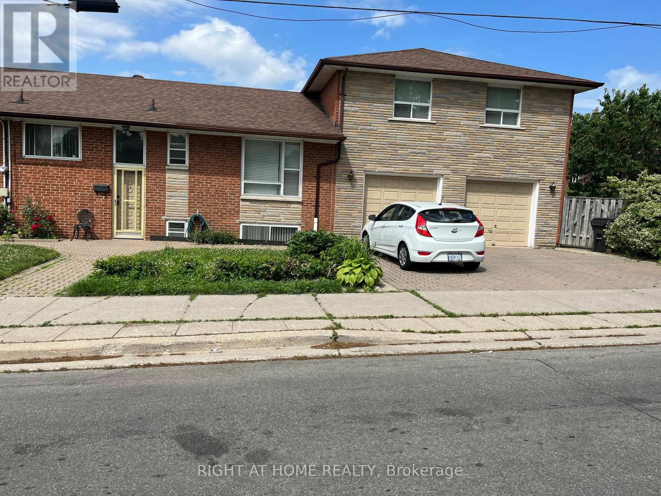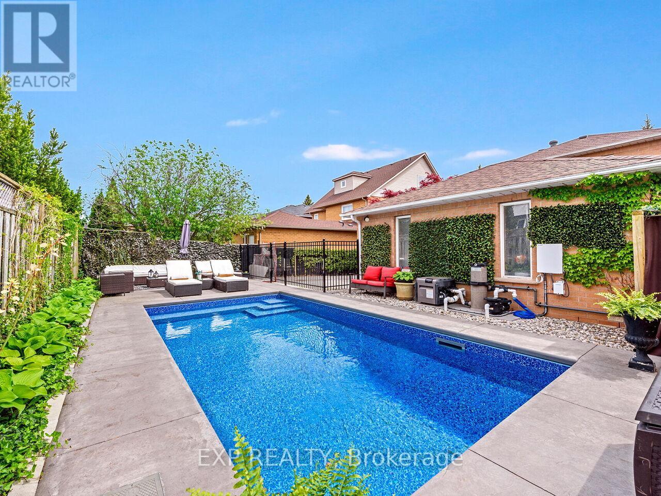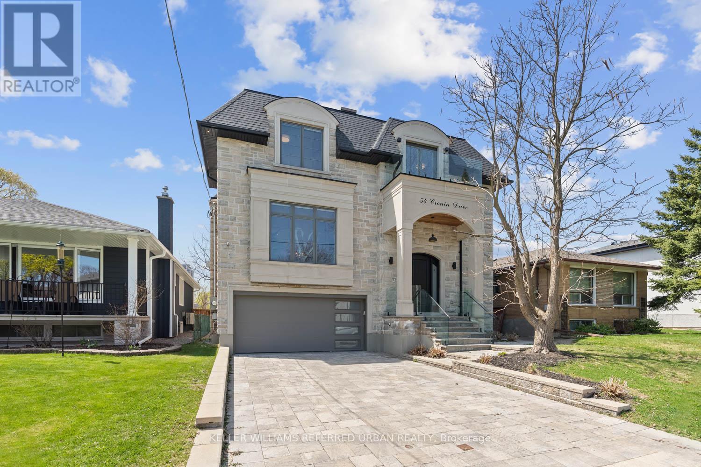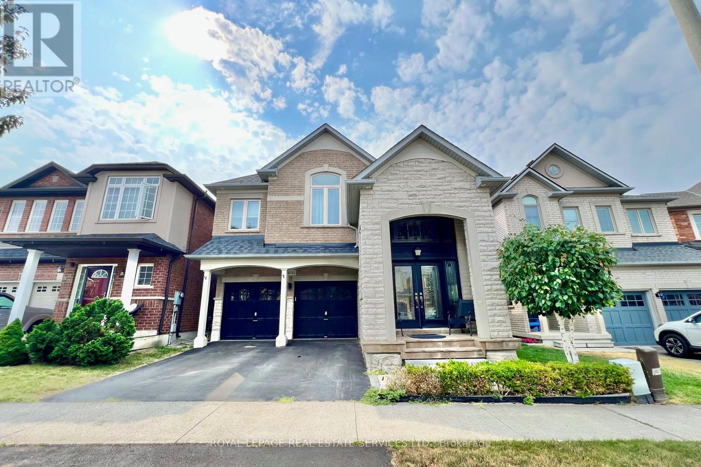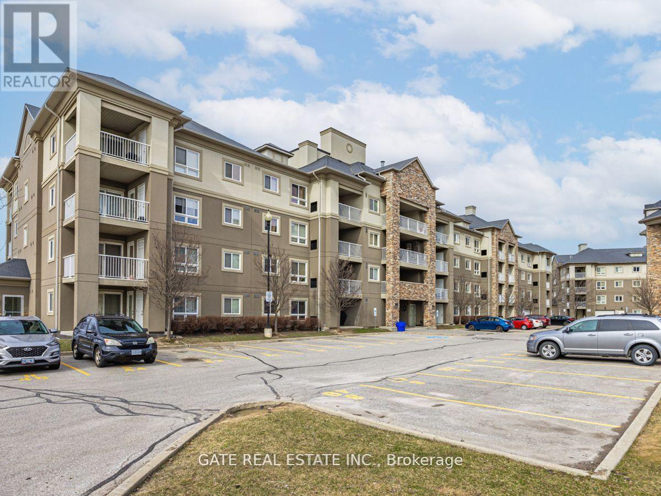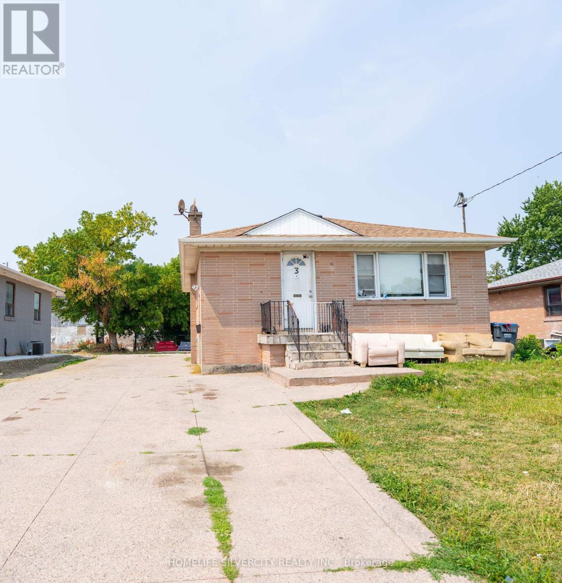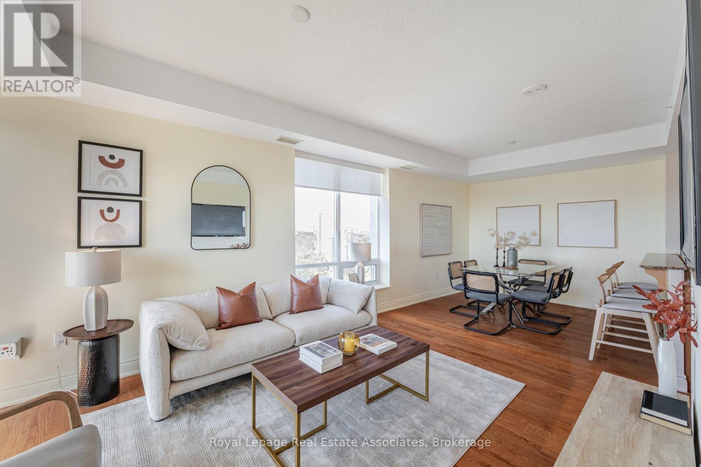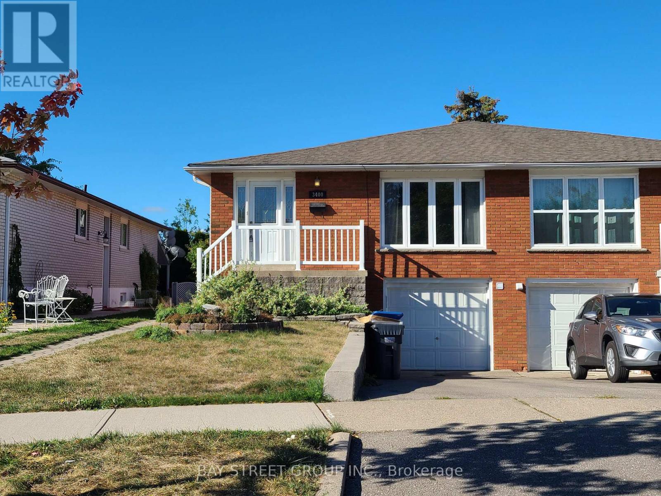12 Bear Run Road
Brampton, Ontario
Welcome to 12 Bear Run Rd, a beautifully crafted home nestled in the prestigious Credit Valley community. Set on a quiet, family-oriented cul-de-sac, this spacious residence features over 3,300 sq. ft. above grade, along with a thoughtfully finished basement that includes three additional bedrooms and two full bathrooms with a separate entranceperfect for extended family or guests.The main floor boasts 9-foot ceilings, a sleek modern kitchen and a central island, and a dedicated home office ideal for remote work or study. The primary bedroom offers a luxurious ensuite complete with double vanities, a soaker tub, and a separate glass-enclosed shower. A flexible loft area provides space for a second office, reading nook, or playroom. The additional upstairs bedrooms are generously sized, with two sharing a Jack and Jill bathroom and the third enjoying a private ensuite.Step outside from the kitchen into a beautiful backyard, ideal for entertaining or unwinding in a peaceful setting. This home offers the perfect balance of space, comfort, and elegance for modern family living. (id:61852)
Housesigma Inc.
66 - 7190 Atwood Lane
Mississauga, Ontario
Step into Luxury with this Stunning, Fully Renovated End Unit Condo Townhouse located in the prestigious Levi Creek community of Meadowvale Village! This turnkey home is packed with high-end upgrades including hardwood stairs, sleek laminate flooring, Quarts Countertops in both the Kitchen and Bathrooms, Zebra roll-up blinds throughout, brand-new stainless-steel appliances, elegant light fixtures, and fully finished basement with a 3-piece washroom-ideal for extended living or entertaining. Move in and enjoy the feeling of a Brand-New Home in an unbeatable location! Just minutes from top rated schools, scenic parks, walking trails, shopping, and major highways. With a very low maintenance fee that covers the roof, windows, gardens, road salt, and landscaping, this is a rare opportunity to own a beautiful home in a family-friendly neighborhood at exceptional value. Schedule your viewing today and make this dream home yours! Seller is willing to offer Vendor take Back (VTB)financing at the seller's sole and absolute discretion. (id:61852)
The Market Real Estate Inc.
5187 Forest Ridge Drive
Mississauga, Ontario
Welcome to the Prestigious Credit Mills Neighbourhood! Situated in the heart of Central Erin Mills, this grand estate offers 103.15 ft of frontage and has been cherished by its current owner since its construction in 1993. This home combines space and comfort, perfect for families seeking a serene lifestyle. From the moment you arrive, you'll be captivated by the gorgeous curb appeal and meticulously landscaped gardens; a gardeners dream. The front and backyards feature mature trees, vibrant perennial flowers, and a tranquil waterfall stream, perfect for relaxation. Enjoy evenings on the oversized deck overlooking the garden or step directly into the walk-out bsmt. Additional updates include a stone driveway redone in 2021 and a fiberglass front door with multi-point lock system 2023, complemented by a stylish Marley roof. Step inside the breathtaking 2-storey foyer adorned with a 18k gold-plated chandelier. This 4,170 sq ft, 5-bedroom, 3.5-bath home is bright, airy, and ideal for entertaining. The main floor features 9ft ceilings, sunken living room; formal dining room with french doors; open-concept kitchen with quartz counter and breakfast area with deck access; family room with custom etched glass separation; and den, which can serve as a 6th bedroom. A second staircase by the garage leads to the walk-out basement with side access perfect for multi-generational living. The sweeping oak circular staircase leads to the second floor with another 18k gold-plated chandelier and Euro oak flooring. The primary suite offers a sitting area, walk-in closet, and a spa-like 6-piece ensuite, while the remaining four bedrooms include semi-ensuites for added convenience. Prime Location! This home is part of the highly ranked John Fraser & Gonzaga school districts. Enjoy easy access to Credit Valley Hospital, Erin Mills Town Centre, community centre, parks, trails, schools, and more. Commuting is a breeze with Streetsville GO Station and major highways just minutes away. (id:61852)
Royal LePage Terrequity Realty
6 Lauderdale Road
Brampton, Ontario
Beat the heat by splashing into this 16'x32' inground upgraded pool. (Liner, pump, filter & patio all replaced). Complete privacy backing onto park , enjoy your morning coffee on a large patio. New driveway plus paths leading up to elegant front door. Home features combination living & dining room, 2 pc upgraded bath on main floor, family sized renovated kitchen with appliances, loads of cupboards, walkout to fenced private yard & pool. Second Floor features huge master bedroom with his & hers closets, (was 2 bedrooms can be changed back) plus 2 other good sized bedrooms, & renovated family bath. Basement features Rec Room , bar & laundry with washer & dryer, & storage. All this on a quiet street close to all amenities. Great access to Hwy 7,10, 410,403,407. & All Amenities. Driveway 2025, roof 2024, furnace, air, windows, front & side door done. Electric Blinds Thru-out. Don't miss this one. (id:61852)
RE/MAX Realty Services Inc.
Lower - 40 Deevale Road
Toronto, Ontario
***Amazing Location*** Bright and Spacious HUGE 1 Bedroom Apartment in the Heart of Toronto inPrivate Neighbourhood Community!***Hydro, Water and A/C/Heat INCLUDED!!*** Must See Unit. Easy Access to Transit, Highway,Yorkdale, Dining, Shops, Schools & Much More! Large Private Entrance. Won't Last! ImmediateAvailability. (id:61852)
Right At Home Realty
2460 Sixth Line
Oakville, Ontario
Welcome to this beautifully maintained four-bedroom detached home in the highly sought-after River Oaks neighbourhood! Perfect for family living and entertaining, this home has everything you need and more. Relax and unwind in your own private oasis with a brand-new saltwater pool (2023), or enjoy the added security and convenience of an electric gate. The spacious, finished basement provides extra room for work, play, or relaxation, while the 2-car garage offers plenty of space for vehicles and storage. Recent upgrades include a new roof (2019), windows (2022), and air conditioning (2024), ensuring comfort and efficiency year-round. Plus, with an EV plug set for 2025, this home is future-ready for electric vehicle owners. The location couldn't be better just minutes from top-rated schools, major highways, shopping centres, and public transit, offering the perfect balance of convenience and tranquilly. Don't miss the chance to see this stunning property for yourself! Schedule a private showing today! (id:61852)
Exp Realty
54 Cronin Drive
Toronto, Ontario
A stunning fusion of form and function, this custom-built residence showcases a design-forward aesthetic with impeccable craftsmanship throughout. Featuring white oak herringbone floors, soaring 10-ft ceilings on the main level, built-in speakers, and full smart home integration. The chefs kitchen is a showpiece outfitted with premium Sub-Zero, Wolf, and Bosch appliances, a massive eat-in island with bar sink and wine fridge, and seamlessly connected to a spacious family room and sunlit breakfast area. Custom millwork and thoughtful finishes elevate every room. The primary retreat offers a private balcony, dream walk-in closet, and spa-inspired ensuite. The 11-ft lower level impresses with an oversized walkout and a fully wired home theatre. Every inch of this home is curated, considered, and crafted to impress (id:61852)
Keller Williams Referred Urban Realty
4681 Webb Street
Burlington, Ontario
SPACIOUS, DETACHED 4 bedroom home with double garage and beautiful backyard, in the high-demand neighbourhood of Alton, in Burlington! You will be impressed as soon as you enter through the glass-inlay double front doors to the grand foyer with soaring double-height ceiling, a large hall closet, plenty of windows and lots of cheerful natural light! The formal dining area will comfortably accommodate your friends and family. The living area is perfect for relaxing at home or entertaining, with a fireplace and large windows overlooking the backyard.The large eat-in kitchen offers ample cabinetry, plenty of counter space and Stainless-Steel appliances. The laundry room is conveniently located on the main floor, and provides inside access to the double garage. The majestic curved oak staircase will take you to the upstairs level, which has a unique BONUS feature: a massive family room - the perfect place for the kids (and grownups) to relax and enjoy! **NEW** The entire upstairs level has BRAND NEW HARDWOOD FLOORING installed making this a CARPET-FREE home! The primary bedroom suite is huge with a 5 piece ensuite bathroom with a separate shower stall, stand alone bathtub and double vanity. The other three bedrooms are also of a good size with large windows and ample storage. The main 5-piece bathroom also offers a double vanity. The cherry on top: walk-out to the backyard oasis with stone paved patio with a gazebo, garden bench, and beautiful landscaping, where you can unwind in peace, or enjoy entertaining with family and friends. Let's not forget about location - close to excellent schools, a huge variety of shopping options, recreation centre, restaurants and entertainment, with easy access to health care, public transit, major highways, airport and business centres. This property is literally the perfect family home - don't miss it! (id:61852)
Royal LePage Real Estate Services Ltd.
2208 - 6 Dayspring Circle
Brampton, Ontario
****STUNNING!! - RENT TO OWN OPTION AVAILABLE!!!! PRIVATE Large Balcony with Ravine Views!!!Newly Painted and Cleaned, Ready to MOVE IN ASAP!!!! Condo Apartment in a GATED COMMUNITY in Brampton with 24hr Security!!!! 2 Bedrooms + 1 Large Den/Office Space with 2 Full Washrooms, Large Balcony, Parking and Locker. Located in the most desirable Humberwest, Goreway and Queen St E Area. Minutes Away From Shopping, Dining, Prayer Places and to Highway 427. U shaped Kitchen with Built in Dishwasher, QuartzCountertop, Stainless Steel Fridge, Stove and Exhaust. Open Concept Layout, Sun Filled, Home Like Unit. Ideal place For First Time Home Buyers, Parents Nest and Winter Birds. (id:61852)
Gate Real Estate Inc.
3 Studley Street
Mississauga, Ontario
4 Bedroom Detached Bungalow house situated in the prime location of Malton. Legal Two Bedrooms Basement in 2025. Hot water tank newly built, 2025. 7 car parking's space!! In front near the airport. Many new homes are being re-constructed in the area. Pot lights!! Huge lot of commercial. Close to All major highways, bus stops, worship place and other amenities. (id:61852)
Homelife Silvercity Realty Inc.
1704 - 1665 The Collegeway
Mississauga, Ontario
Refined living awaits in this inviting corner suite! Discover spaciousness and elegance in this 2-bed condo at Parkland on the Glen. Hardwood floors and 9-ft ceilings create an airy ambiance. The gourmet kitchen boasts wood cabinetry, s/s appliances, granite counters and a breakfast bar. Relax on the balcony with scenic views of Lake Ontario. Retreat to the tranquil primary bedroom with a spacious walk-in closet and a 3-pc ensuite. A second bedroom , 4-pc bath bathroom complete this suite. Voted one of the city's best retirement communities, enjoy independence with customizable dining options. Amenities include 24-hr concierge, healthcare staff, activities, physio, hairdressing and transportation. Voted Mississauga's best retirement residence by Readers Choice. (id:61852)
Royal LePage Real Estate Associates
Lower - 3400 Frobex Court
Mississauga, Ontario
Cozy 1 Bedroom Semi-Detached Lower Apartment In A Child-Friendly Cul-De-Sac. Large Kitchen With Dining Area. Over-sized Family Room with Bar Table. Two Convenient Access from the Front and the Side. Private Laundry. Ellengale Elementary And Woodlands Secondary School. Close To Go Station, Utm, Stores And Supermarkets. Price is Reduced due to No Parking. Tenant Pays 30% of Utility Cost. (id:61852)
Bay Street Group Inc.

