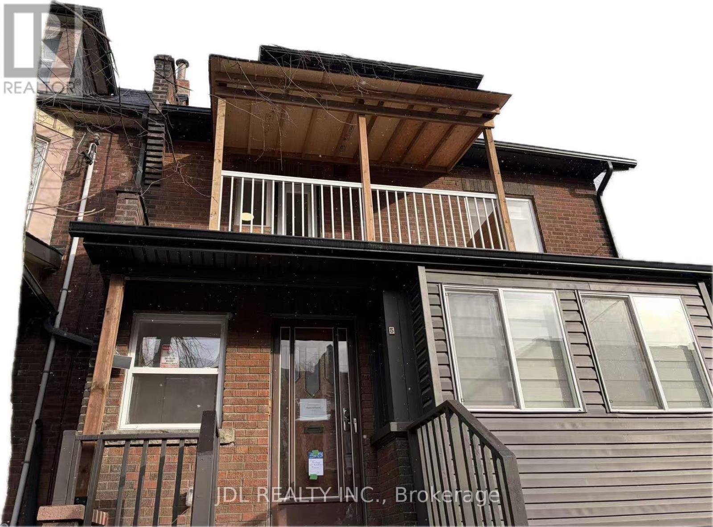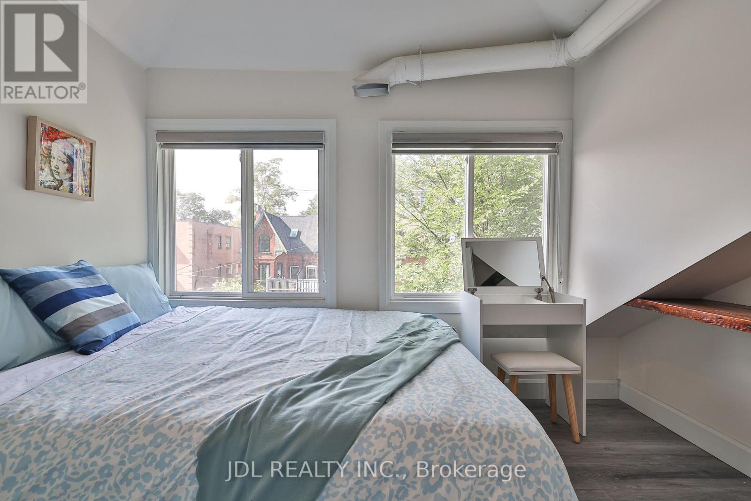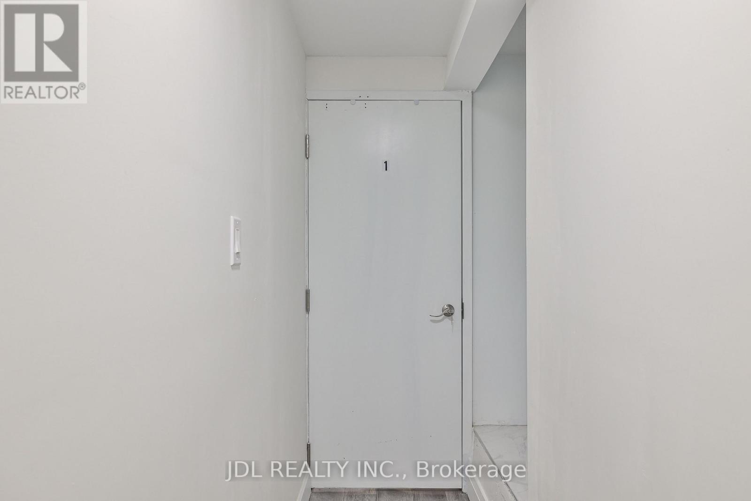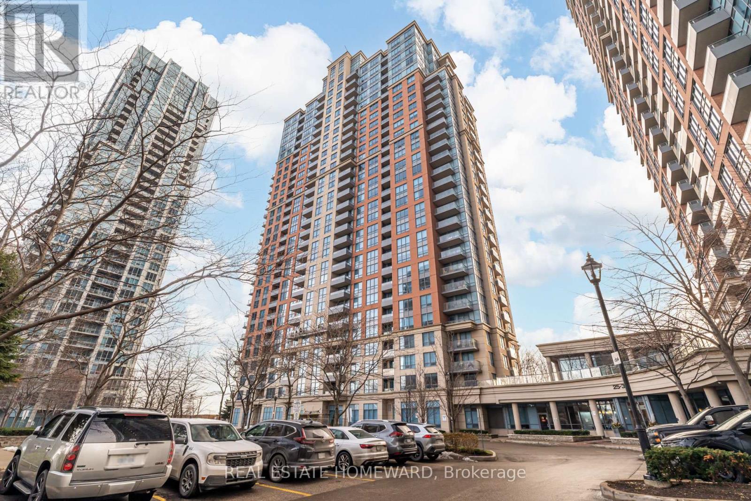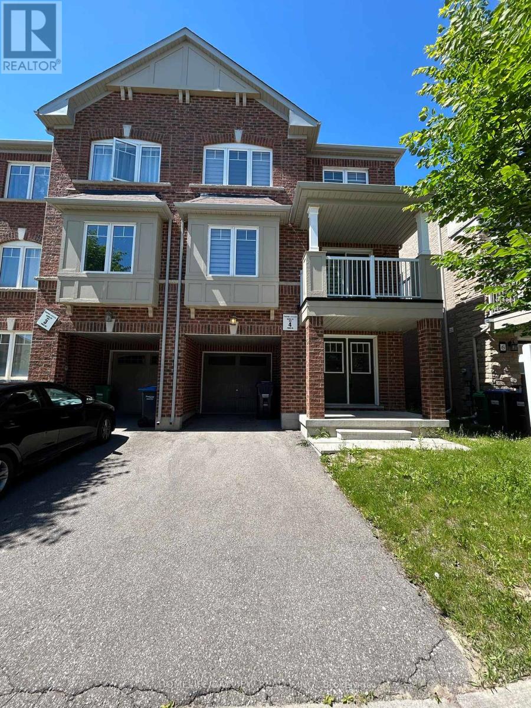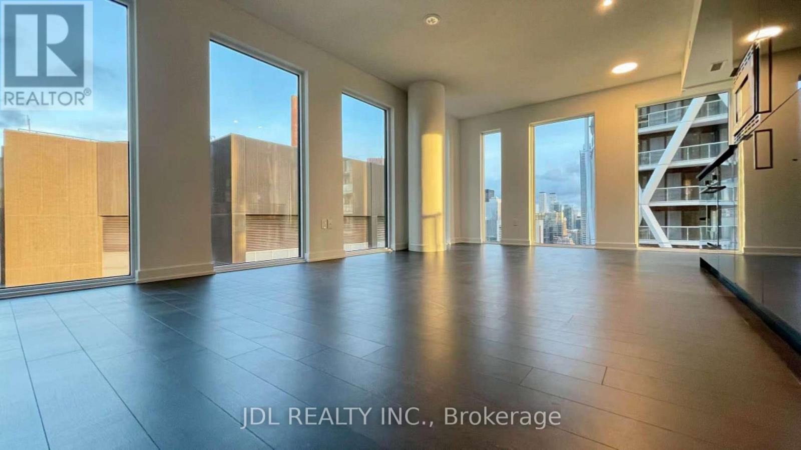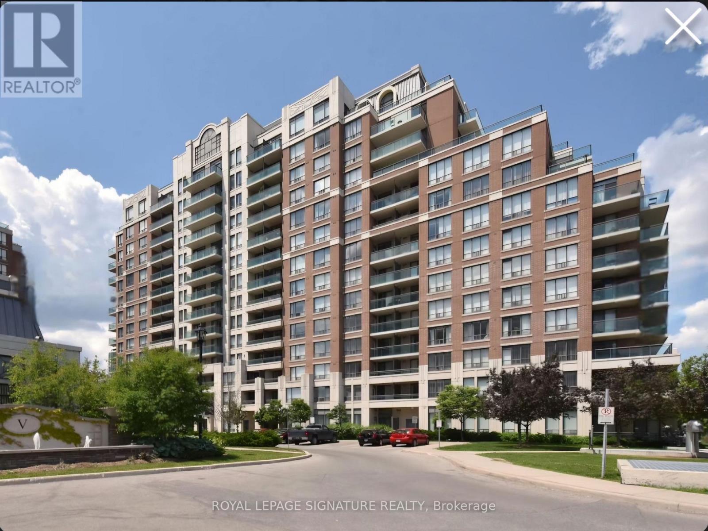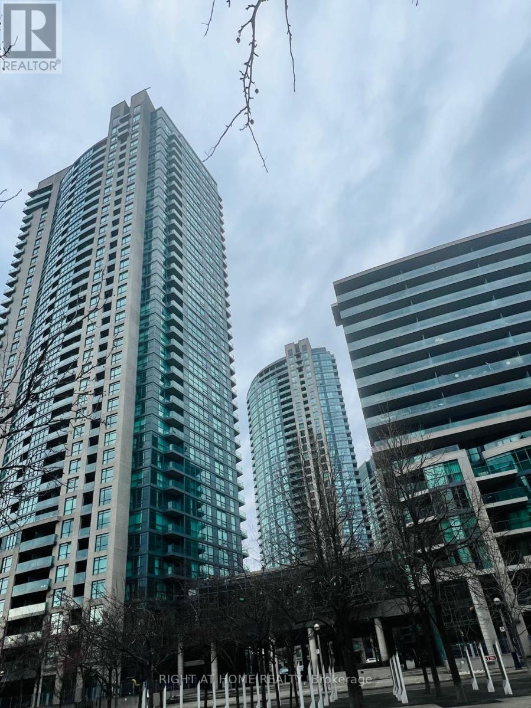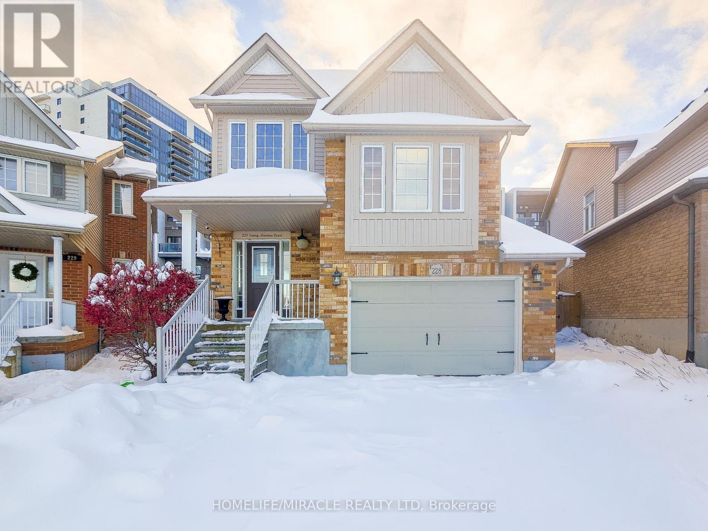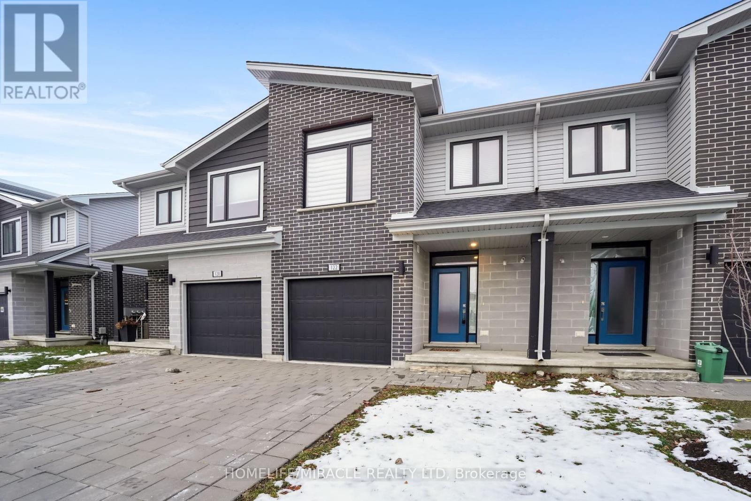5 - 5 Sorauren Avenue
Toronto, Ontario
Fully furnished room for rent at 5 Sorauren Ave, located in the heart of Toronto's highly sought-after Roncesvalles Village. This is a prime urban location offering exceptional convenience for daily living, transportation, dining, and entertainment. The room comes with a complete set of furniture and is truly move-in ready - just bring your suitcase. Rent includes all utilities such as water, electricity, and high-speed internet, so there are no additional monthly bills to worry about. Transit is extremely convenient with multiple TTC streetcar routes nearby, including 504 King, 505 Dundas, and 506 College, as well as easy access to Dundas West subway station and the UP Express, making commuting to downtown and other key areas fast and easy. The neighbourhood is surrounded by popular cafés, restaurants, bars, and shops, and is just steps to Sorauren Park and close to High Park, offering a great balance of city life and green space. Grocery stores, pharmacies, banks, and everyday amenities are all within walking distance. This home is ideal for professionals, students, or newcomers looking for a comfortable, hassle-free living arrangement in a vibrant community. Lease term is flexible. Please contact for more details or to arrange a viewing. (id:61852)
Jdl Realty Inc.
7 - 5 Sorauren Avenue
Toronto, Ontario
Fully furnished room for rent at 5 Sorauren Ave, located in the heart of Toronto's highly sought-after Roncesvalles Village. This is a prime urban location offering exceptional convenience for daily living, transportation, dining, and entertainment. The room comes with a complete set of furniture and is truly move-in ready - just bring your suitcase. Rent includes all utilities such as water, electricity, and high-speed internet, so there are no additional monthly bills to worry about. Transit is extremely convenient with multiple TTC streetcar routes nearby, including 504 King, 505 Dundas, and 506 College, as well as easy access to Dundas West subway station and the UP Express, making commuting to downtown and other key areas fast and easy. The neighbourhood is surrounded by popular cafés, restaurants, bars, and shops, and is just steps to Sorauren Park and close to High Park, offering a great balance of city life and green space. Grocery stores, pharmacies, banks, and everyday amenities are all within walking distance. This home is ideal for professionals, students, or newcomers looking for a comfortable, hassle-free living arrangement in a vibrant community. Lease term is flexible. Please contact for more details or to arrange a viewing. (id:61852)
Jdl Realty Inc.
1 - 5 Sorauren Avenue
Toronto, Ontario
Fully furnished room for rent at 5 Sorauren Ave, located in the heart of Toronto's highly sought-after Roncesvalles Village. This is a prime urban location offering exceptional convenience for daily living, transportation, dining, and entertainment. The room comes with a complete set of furniture and is truly move-in ready - just bring your suitcase. Rent includes all utilities such as water, electricity, and high-speed internet, so there are no additional monthly bills to worry about. Transit is extremely convenient with multiple TTC streetcar routes nearby, including 504 King, 505 Dundas, and 506 College, as well as easy access to Dundas West subway station and the UP Express, making commuting to downtown and other key areas fast and easy. The neighbourhood is surrounded by popular cafés, restaurants, bars, and shops, and is just steps to Sorauren Park and close to High Park, offering a great balance of city life and green space. Grocery stores, pharmacies, banks, and everyday amenities are all within walking distance. This home is ideal for professionals, students, or newcomers looking for a comfortable, hassle-free living arrangement in a vibrant community. Lease term is flexible. Please contact for more details or to arrange a viewing. (id:61852)
Jdl Realty Inc.
1855 - 25 Viking Lane
Toronto, Ontario
Exceptionally spacious one-bedroom in a prestigious Tridel-built residence, eat-in kitchen complete with generous counter space and a functional centre island. Enjoy bright exposure with abundant natural light. Moments from Kipling Subway Station and GO Transit, with easy access to the Gardiner Expressway and Highway 427, this building also offers convenient bike storage for active commuters. Residents enjoy resort-style amenities including an indoor swimming pool, whirlpool, steam rooms, saunas, his and hers change rooms, a state-of-the-art fitness centre with aerobics studio, a stylish party room with bar and catering kitchen, a lounge with fireplace, virtual golf with practice area, cards and games room, billiards room, private screening theatre, business centre, and guest suites. quality, and convenience.(No dogs as per the management) (id:61852)
Real Estate Homeward
4 Givemay Street
Brampton, Ontario
Gorgeous 3 Story End Unit Townhouse In The Heart Of The Most Desirable Neighborhood , 3 Bedrooms + 3 Bathrooms , Large Living Room With W/O To A Large Balcony ,Brand New Hardwood InFamily Room & Kitchen(2025),Brand New Laminate in Bedrooms & Living Area(2025), Brand New Kitchen Cabinets(2025),New Pot Lights In Family Room (2025),New Chandelier above Kitchen Island(2025),Fresh Painting For Entire House (2025),New Baseboard For Entire House(2025),New Stairs & Railing (2025), No Side walk, Minutes to Shopping , School, Parks, And Many Amenities (id:61852)
Homelife/bayview Realty Inc.
3104 - 238 Simcoe St Street
Toronto, Ontario
Enjoy a Modern Lifestyle at Artist Alley Condo in Downtown Premium Location. 2 Bedroom Unit with Laminated Flooring throughout the Unit. Modern, Bright Floor to Ceiling Windows with Natural Lights and Clear City View. Excellent Walk Score. Minutes to St. Patrick Subway Station, Steps to Shops, Fine Dining, Universities, Financial District, AGO, Toronto City Hall, Parks, Hospitals and Many More. (id:61852)
Jdl Realty Inc.
803 - 350 Red Maple Road
Richmond Hill, Ontario
Welcome Home To The Vineyards. A Luxury Lifestyle Awaits In This 24 Hour Gated Community With Amenities That May Make You Cancel Your Gym Membership! Come Check Out This Competively Priced, Spacious & Private 2 Bed 2 Full Bath Unit Complete With An Open Concept Layout, Hardwood Floors, In-Suite Laundry & Unobstructed Views. Primary Bedroom Features A Walk-In Closet, Ensuite Bathroom & Private Walk-Out To The Balcony. Second Bedroom Is Generously Sized With A Large Double Closet And Large Windows. One Underground Parking Spot Beside The Elevator, Water, Heat & Central A/C Included. Building Amenities Include Indoor Pool, Jacuzzi, Sauna, Two Exercise Rooms, Playground, Tennis Court, Billiards, BBQ Area & More. Conveniently Located Steps To Yonge St, Hillcrest Mall, Walmart, Canadian Tire, Home Depot, Restaurants & Entertainment. Commuting? Then You'll Love The Easy Access To GO Transit, Viva, YRT, HWY 407, HWY 7 & The Future Yonge/Hwy 7 Subway Station. Unit Is Currently Vacant Of All Furniture. (id:61852)
Royal LePage Signature Realty
1158 - 209 Fort York Boulevard
Toronto, Ontario
Experience exceptional style and convenience in this stunning bachelor apartment, perfectly situated in one of Toronto's most desirable buildings. Boasting a bright, open-concept layout with premium finishes, a private locker, and a balcony featuring south-west exposure with sweeping views that allow you to see Lake Ontario, this elegant residence perfectly blends functionality with luxury. Indulge in world-class amenities including 24/7 concierge and security, indoor pool & hot tub, sauna, fully equipped gym & yoga studio, theatre room, wet bar, lounge, party room, billiards & games room, guest suites, and a spectacular rooftop patio-designed for relaxation and entertaining alike. Located just steps from the city's finest dining, shopping, and entertainment, with iconic landmarks such as Roy Thomson Hall, Ontario Place, Queens Quay, and Toronto Island only a short walk away. Ideal for discerning professionals or investors seeking an exclusive city residence, this is a rare opportunity to own a sophisticated home in the heart of Toronto. (id:61852)
Right At Home Realty
3rd Floor - 511 Mount Pleasant Road
Toronto, Ontario
Modern 3-Bedroom 2.5 Bathroom Sky-Lit Apartment with Private Sauna Terrace! Discover a truly exceptional and luxurious living experience in the heart of the highly desirable **Rosedale/Midtown** neighbourhood. Highlights: #Sun-Filled Living: Three Skylights #Private Terrace & Sauna #Fireplace in living room. Situated on Mount Pleasant Road, you'll be within easy walking distance of TTC transit, exquisite dining options, trendy cafes, boutique shopping, and beautiful local parks. Kitchen and living room are furnished. Parking not included in list price. One Parking is available for additional cost of $150. (id:61852)
Century 21 Landunion Realty Inc.
23 Hawick Crescent
Haldimand, Ontario
Welcome to this Beautiful Completely Upgraded 4 Bedroom Detach Home with Full Brick & Stone Finish Exterior Sitting on a Premium Lot With Depth of 127 ft Deep and located in the Quiet, Upcoming & Fast Growing Family Oriented Neighborhood of Caledonia. Nestled on a Quiet Street this Family Home displays Picture Perfect Living at Every Corner. As you Step Inside through the Front Double Door you will be Welcomed with the Beautiful Open concept Layout with 9ft Ceiling, Hardwood Floors and Abundant Natural Light. The Main Level Hardwood Floors Guide you through a Beautifully Designed Main Floor, with a Convenient 2 Piece Powder Room, a Separate Dining space, Large Living room. Further Ahead You will be Pleasantly Surprised with the an Expansive Eat-in Kitchen offering Tall Cabinetry with Abundant Counter Space and Huge Pantry. Sliding Glass Doors will lead you out to your Huge Backyard, Perfect for Outdoor gatherings, BBQ Parties. Coming Back Inside and Taking the Beautiful Hardwood Staircase Takes You to the Upper Level Where Beautiful Architectural Design With Functionality Continues. Starting With the Huge Primary Bedroom With Large Walk In Closet and Ensuite Washroom. And Down the Hall, You will Find the Other 3 Oversized Bedrooms and One More Full Bathroom. A Bonus Laundry Room for Added Functionality. The expansive unfinished basement, Offers Endless Potential for Customization or Future Income Opportunities. Beyond this Property Lines, This Home is minutes away from the Beautiful Grand River, Riverwalk Trails, Restaurants.15 Min Drive To Amazon Fulfilment Centre In Hamilton, 10 Minutes To Hamilton International Airport & Mohawk College For Aviation. 5 Minutes To Downtown Caledonia W/ Many Restaurants, Walmart, Shops, Gas, Groceries, & The Beautiful Grand River. 45 Min Drive To Oakville. Close To Highway !!!! (id:61852)
RE/MAX Real Estate Centre Inc.
228 Sunny Meadow Court
Kitchener, Ontario
Welcome to this beautiful 3-bedroom, 3-bathroom detached home tucked away on a quiet cul-de-sac in a family-friendly neighborhood close to schools and everyday amenities. Enjoy the convenience of being just a 10-minute drive to Costco and a 6-minute drive to The Boardwalk Waterloo offering: groceries, a movie theatre, medical facilities, a gym, and a variety of shops. A unique layout welcomes you with a sun-filled entrance that extends to the second floor, creating a bright and inviting first impression. The main living area features a vaulted ceiling and California shutters throughout the home. Open-concept dining and kitchen spaces are ideal for everyday family living and entertaining, complete with a large island, breakfast bar, and built-in mini fridge. Recent updates include a new furnace and heat pump installed in November 2023 and a new water softener added in May 2025.Enjoy a backyard built for family fun with a covered deck, built-in barbecue, treehouse, and play area, offering space to grow and create lasting memories. Don't miss out and book your visit today! (id:61852)
Homelife/miracle Realty Ltd
122 - 177 Edgevalley Road
London East, Ontario
Welcome to this beautifully maintained condo townhouse offering 3 spacious bedrooms and 3.5 bathrooms in one of London's most peaceful and family-friendly neighbourhoods. This home features a modern open-concept kitchen with stainless steel appliances, a bright living area with walkout access to a private deck, and a finished basement that doubles as the perfect rec room, complete with a walkout to the backyard-ideal for entertaining, relaxing, or creating a cozy extra living space. Upstairs, the second floor boasts a generous primary bedroom with his and her walk-in closets and a private ensuite. Two additional bedrooms and a full bathroom complete the upper level. Conveniently located just 10-15 minutes from Western University, Fanshawe College, and Downtown London, this home offers the perfect blend of comfort, style, and accessibility. Close to all major amenities, schools, parks, trails, grocery stores, and shopping. (id:61852)
Homelife/miracle Realty Ltd
