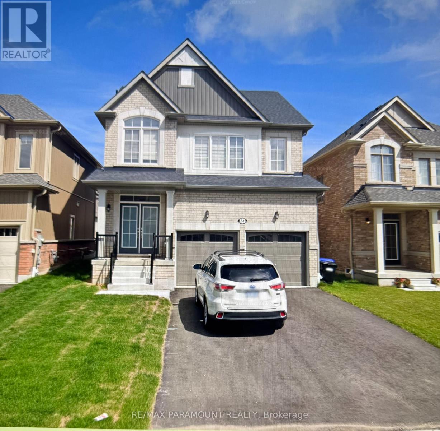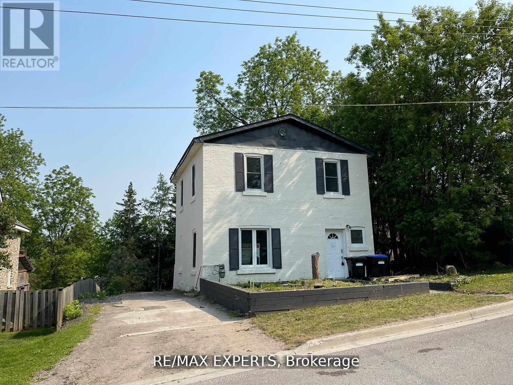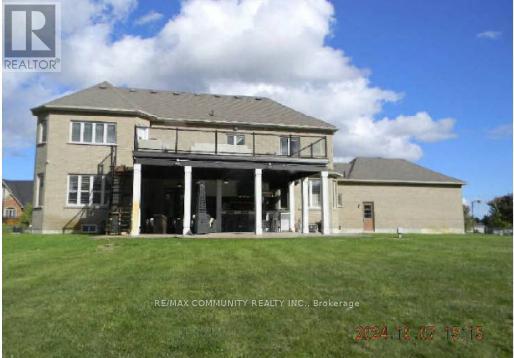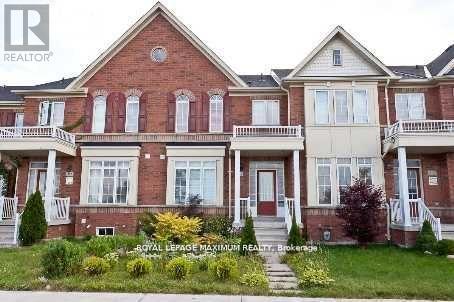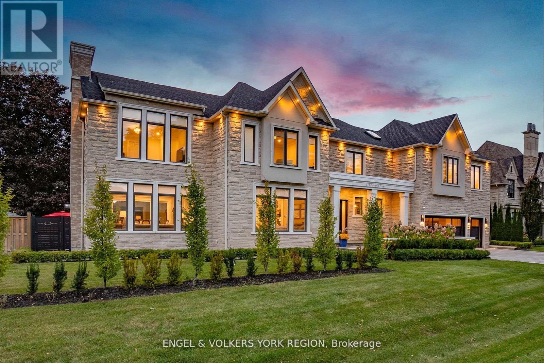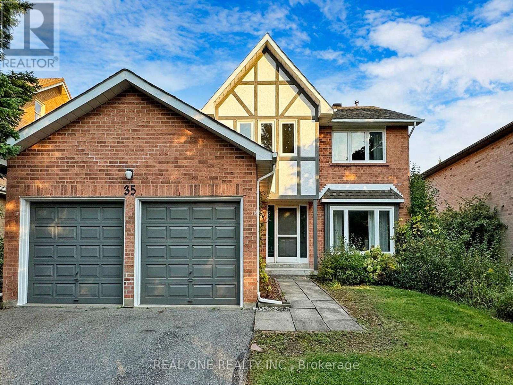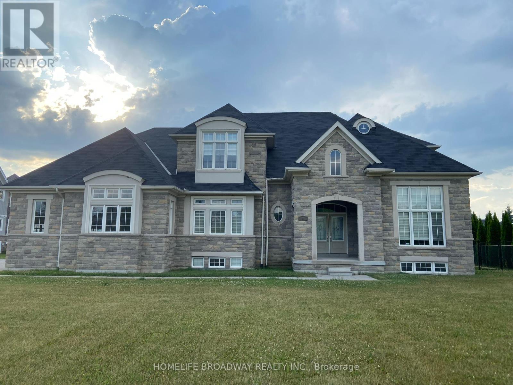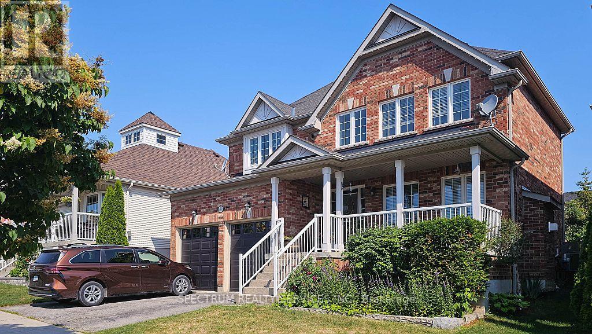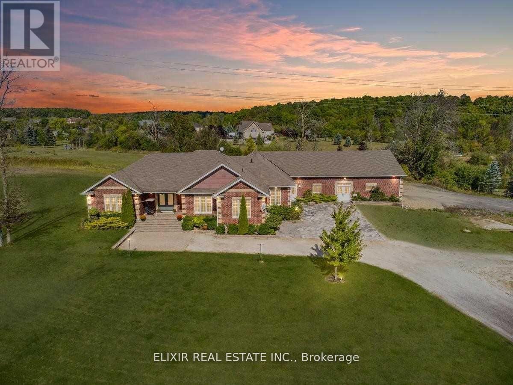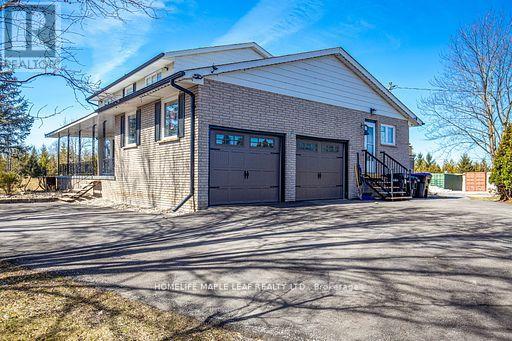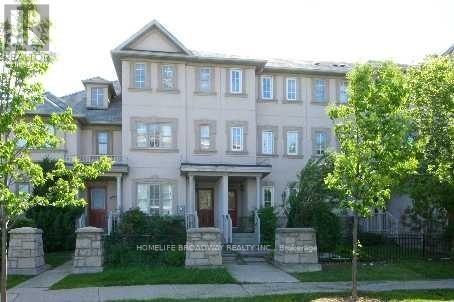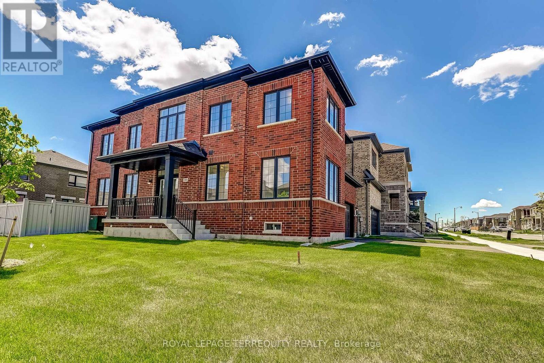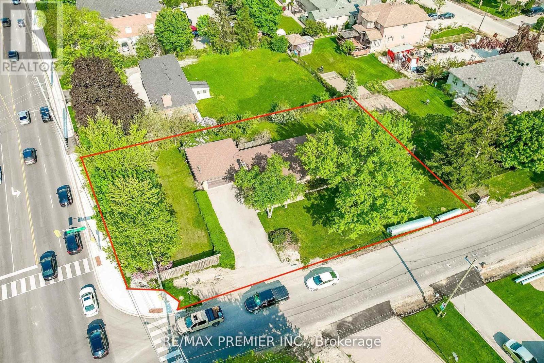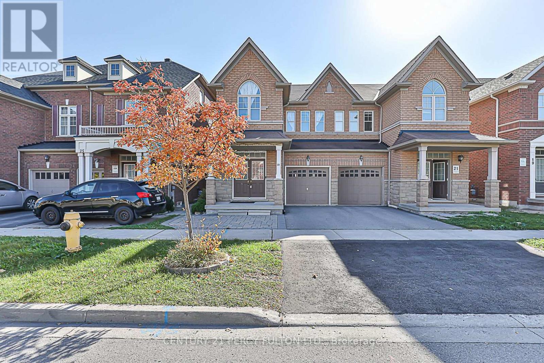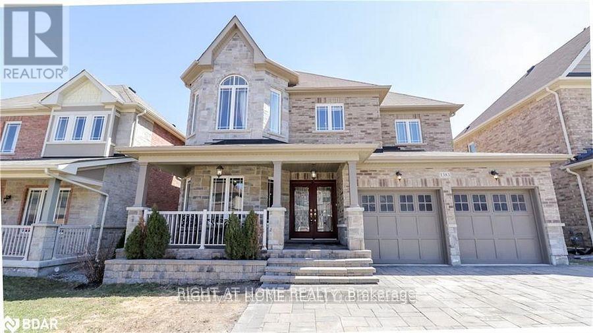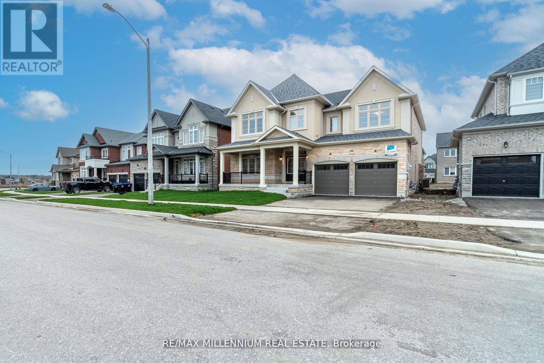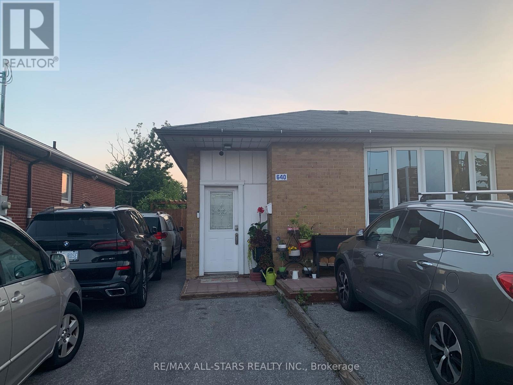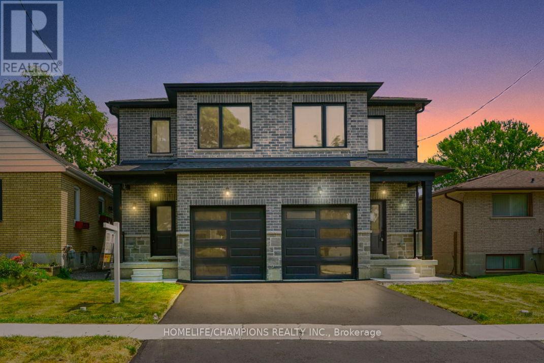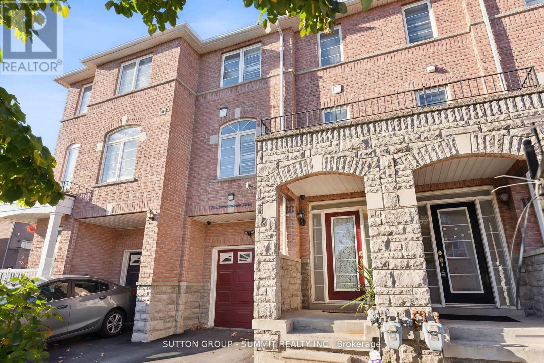61 Tracey Lane
Collingwood, Ontario
Welcome to Indigo Estates, Collingwood's new premier community. 61Tracey La , 1978 Sq Ft , 4 Bedrooms and 3 Bathrooms with main floor office.Collingwood Where Style Meets Comfort in a Coveted Family-Friendly Neighbourhood. Step into this beautifully maintained home located in one of Collingwood's most desirable communities. Perfectly positioned close to schools, trails, ski hills, and downtown amenities,61Tracey La offers the perfect balance of four-season living. This charming property features a spacious, open-concept layout with bright, sun-filled rooms and modern finishes throughout. The inviting main floor includes a stylish kitchen with stainless steel appliances, ample cabinetry, and a large island ideal for entertaining. The Family Rm and dining areas flow seamlessly, creating a warm and functional space for both everyday living and hosting guests. Upstairs, you'll find four generously sized bedrooms, including the primary suite complete with walk-in closets and a large ensuite. The unfinished basement with 9' ceilings allows you to create additional living space perfect for a media room, home gym, or play area. Step outside to a private ravine backyard, perfect for summer barbecues, gardening, or just enjoying the fresh Georgian Bay air. Whether you're looking for a full-time residence or a weekend retreat, 61Tracey La delivers comfort, convenience, and a true Collingwood lifestyle. Don't miss your chance to call this incredible property home. Book your private showing today! Need 24 Hour Notice Require for showing. (id:61852)
RE/MAX Paramount Realty
509 Nottingham Street
Tay, Ontario
Welcome to This Stunning Fully Renovated Residence Nestled in One of the Area's Most Prestigious and Sought-after Communities. This Charming Two-storey Home Sits on a Spacious 40 X118 Ft. Lot and Offers a Perfect Blend of Timeless Character and Modern Upgrades. Inside,You'11 Find Three Spacious Bedrooms, Enhanced by Original Stained Glass Accents That Add Warmth and Historic Charm. The Entire Home Features Brand New Flooring, Freshly Painted Walls, and Pot Lights Throughout, Creating a Bright and Inviting Ambiance in Every Room. the Heart of the Home is the Beautifully Upgraded Kitchen, Complete With Quartz Countertops, Sleek Cabinetry, and Modern Finishes-perfect for Cooking and Entertaining. The Washrooms Have Been Newly Completed With Tasteful Design and High-end Fixtures, Offering Comfort and Style Throughout. Enjoy the Added Convenience of Second-floor Laundry and a Functional Layout That Flows Seamlessly From Room to Room. Step Outside to an Expansive Backyard, Ideal for Outdoor Living, Gardening, or Simply Relaxing With Family and Friends. Located Within Walking Distance to Scenic Trails, Serene Lakes, and Top-rated Schools, This Property is Perfect for Families, Nature Lovers, and Boating or Fishing Enthusiasts Alike. Don't Miss This Rare Opportunity to Own a Move-in-ready Home That Has It All-character, Location, and Quality Craftsmanship. Book Your Private Showing Today! New Metal Roof (2020), New Flooring (2023) , New Kitchen (2023) , Pot-Lights (2023) (id:61852)
RE/MAX Experts
69 Kirkwood Way
Barrie, Ontario
Welcome Home! Where else will you find a BRAND New, well laid out, 4-bedroom Semi-Detached to raise your family and make memories in a tranquil community, at THIS INCREDIBLE PRICE? From the first step to the front door, you will "feel" the presence of sweet peace and knowing you are minutes from lake Simcoe, the South Barrie GO Station, walking and cycling trails, schools, shopping, AND OH YES!!! FRIDAY HARBOUR RESORT, where you can vacation at home, without the extra pressures. Learn how to golf, and attend Recreational Centres as part for enjoying life close to home! The main floor boasts an open-concept layout with sleek stainless steel appliances and a beautiful sunken laundry room with direct garage access. Upstairs, youll find four generously sized bedrooms with plush broadloom throughout and two full bathrooms. The spacious primary suite features a walk-in closet and a private ensuite with double sinks. Look no further, this Seller is ready to Welcome a quick sale! (id:61852)
Century 21 Heritage Group Ltd.
65 Ridge Road
Uxbridge, Ontario
Stunning Executive Home On A Premium 1 Acre Lot Nestled In The Hamlet Of Goodwood. Close To Stouffville And Old Elm Go For A Quick Commute Into The City, Or Work From Home In The His And Hers Offices With Plenty Of Natural Light Filtering In From The Large Picture Windows. Built In 2007, It Features Many Upgrades From 9 Ft Ceilings On The Main Level, A Chef's Kitchen With Granite Countertops, Crown Moulding Hardwood Floors, Spectacular Spiral Staircase Which Leads Up To 4 Spacious Bedrooms. Basement Awaits Your Finishing Touches. Surrounded By Golf Courses, Ski Hills And Hiking Trails. Enjoy Estate Living At It's Best! (id:61852)
RE/MAX Community Realty Inc.
201 Box Grove Bypass
Markham, Ontario
Very Bright, Clean And Well-Kept Arista Built Townhome. 1390 Sqft As Per Builder's Plan, Open Concept Layout With No Wasted Space. Pot Lights Throughout, Granite Counters In Bathroom, Eat In Kitchen With Island, And Partially Finished Basement. A Great Home In A Great Area Close To Transit, Shopping And Schools, Detached Garage With Side By Side Parking. Show With Confidence. (id:61852)
Royal LePage Maximum Realty
178 Patton Street
King, Ontario
Gorgeous Designer Home Located In Sought-after Exclusive Pocket In King City. Featuring over 4,600 sq ft Above Grade With 4 Bedrooms and 6 Bathrooms, 10' Ceilings, Crown Mouldings, Wall Panelling, Designer Light Fixtures, Pot Lighting, Upgraded Hardwood Flooring and Porcelain Tiles. Open Concept Family Room, With Custom Wall Unit, Plus Add'l Family Room Loft on 2nd Floor.Chef-inspired Custom Kitchen Equipped With Quartz Countertops, Sub Zero Side by SideFridge & Freezer, Wolf 6 Burner Gas Stove, Wolf Oven & Microwave, Bosch Dishwasher. Primary Bedroom Features Accent Wall, Custom Cabinetry His & Her Walk In Closets, Ensuite with His and Her Vanities & Quartz Countertops.Fully Finished Basement with 9' Ceilings Perfect For Nanny or In Law Suite, With a Bedroom, Bathroom, Family Theatre Room with Fireplace, Gym, Wet Bar & Cedar Wine Cellar. Professionally Landscaped With Heated Driveway and Garage, 3 Car Garage & Parking For 9 Cars, Maintenance Free with Irrigation System. (id:61852)
Engel & Volkers York Region
35 Aitken Circle
Markham, Ontario
Location! Location! Location! The Stunning home, nestled in one of the most prestigious communities in Unionville Steps To Ravine Walking Trails of TooGood Pond! Skylight, Freshly painted! Welcoming Large Entrance Area with a spiral staircase & Skylight. Direct Access To The Garage, Renovated Gourmet Kitchen with A Central Island, Quartz Counters,Backsplash, S.S. Appls. Breakfast area which Enwrapped By Large Windows Leads To The Backyard. A sun-filled,spacious living rm w/double doors & bay windows. A new laundry room with a side entrance and Renovated Shower for Elder people in case who living on main floor(Living Room with double doors can be used as bedroom). Warm family room with a fireplace opens to kitchen with walk out to backyard. Bright Four spacious bedrooms upstairs, The primary bedroom with walk-in closet and luxurious five-piece ensuite. Finished basement with a bedroom and 3pcs washroom. Steps to Toogood Pond and Unionville Main St., convenience and natural beauty converge seamlessly. Enjoy the tranquility of the pond or explore the charming shops and eateries that define Unionville's unique character. Additionally, quick access to major amenities including schools, library, supermarkets, the Go Train Station, and highways 404/407. (id:61852)
Real One Realty Inc.
8 Wolford Court
Georgina, Ontario
Lake View - Beautiful Sunrise and Sunset View. Luxury Eastbourne Estates Gated Community with Private Residents' Membership only Dock, Surrounded by a Park, Lake, Conservation Area and Golf Course. (id:61852)
Homelife Broadway Realty Inc.
74 Ian Drive
Georgina, Ontario
This exceptionally well-maintained and charming home features 3 spacious bedrooms and 3 bathrooms, including a fully finished basement-truly a testament to pride of ownership. Located in a highly desirable, family oriented neighborhood, the property offers convenient access to local amenities such as shops, restaurants, banks, schools, medical centers, and fitness facilities. It is just minutes from Highway 404, the GO Station, Cook's Bay, Miami Beach, Young's Harbor Park, and an abundance of parks and bike paths. The home boasts a thoughtfully designed and generously sized layout. The primary bedroom includes a custom closet organizer and a luxurious 5-piece ensuite with a steam shower, heated floors, and a heated towel rack. Recent updates include a new washer, dryer, fridge, stove, upgraded toilets, a steam room, and an electric vehicle charger-making this home truly move-in ready. Elegant hardwood flooring spans the entire home, enriching its warm and welcoming ambiance. The modern kitchen features an upgraded touch-activated faucet, a water filtration system, and opens to a private, beautifully landscaped backyard complete with patio furniture and a natural gas grill-perfect for entertaining. Additional highlights include direct access from the main floor to the garage through a brand-new laundry room equipped with Bosch appliances. The finished basement offers a sound proof recreation room and a separate office, ideal for working from home or relaxing in peace. With all these features and upgrades, this home offers exceptional value and comfort. Don't miss the opportunity to make it yours! (id:61852)
Spectrum Realty Services Inc.
8882 Highway 89
Adjala-Tosorontio, Ontario
Two-in-One Opportunity: Residential and Business Potential. Discover the perfect blend of luxury living and business opportunity on this exceptional 3.22-acre property. This expansive bungalow features 9-ft ceilings on both the main floor and the walk-out lower level, creating an inviting atmosphere of space and sophistication. The grand foyer welcomes you with high ceilings and an open-concept layout, offering separate living and family rooms for ultimate functionality. The gourmet kitchen boasts stainless steel appliances, hardwood floors, and ample space for entertaining. The master suite is a serene retreat with a spa-like ensuite and countryside views. Three additional bedrooms with large closets and oversized windows flood the interiors with natural light. The finished walk-out basement includes 4 bedrooms, 2 kitchens, and multiple living areas, making it ideal for rental income or multi-generational living. A 3-car garage complements the home, while an impressive 2,800 sq. ft. addition operates as a thriving party hall, perfect for continuing as an event venue or repurposing to meet your unique needs. Outside, the 3.22 acres of flat land offer incredible potential for future development, while a covered garage area adds further flexibility. (id:61852)
Elixir Real Estate Inc.
3252 15th Side Road
New Tecumseth, Ontario
Very Rare To Find Just Outside Of Beeton. Welcome To 3252 15th Sdrd, Spacious 5 Bedroom House Set On 2.03 Acre Corner Lot With 3 Entrances. Main Floor Offers A Kitchen With An Island And A Breakfast Area, Dining Room Combined With Living Room And A Cozy Family Room. Home Renovated In 2024 With Quality Finishes, Including Thermal Windows. The Insulated, Heated Double Car Garage Even Has Hot/Cold Running Water. With Ample Parkings. It Has Spring Fed Pond With A Fountain, Stocked With Fishes. Very Unique Property. Must Look !! (id:61852)
Homelife Maple Leaf Realty Ltd.
9091 Yonge Street
Richmond Hill, Ontario
Rarely Found Large 3 Bedrooms , Well-Kept Freehold Town House Located On Yonge. A High Demand Area Close To All Amenities. Public Transits , Go Station, Future Subway Station, Shops & Restaurants, Hillcrest Mall. Walk To Langstaff High School (French Immersion), Bright & Spacious Open Concept Kitchen & Breakfast Area . Hardwood Floor Throughout, Large Family Room W/Gas Fireplace, Prime Room W/Huge Walk In Closet, Finished Basement W/ A Spacious Rec Rm W/Wet Bar. (id:61852)
Homelife Broadway Realty Inc.
389 Boundary Boulevard
Whitchurch-Stouffville, Ontario
Welcome to the Devon - a beautifully designed 2,459 sq.ft home that perfectly balances style and functionality. Thoughtfully crafted for growing families and multigenerational living, this layout features a private main floor guest suite complete with it's own 3-piece ensuite; offering comfort and convenience for visitors or extended family. A dedicated side door entrance adds flexibility and privacy, making it ideal for independent living or a home office setup. With bright, open-concept living areas, a generous kitchen and breakfast space, and a luxurious primary suite upstairs, the Devon offers everything you need to thrive in a modern, connected community. (id:61852)
Royal LePage Terrequity Realty
32 Cayton Crescent
Bradford West Gwillimbury, Ontario
Step into luxury with this beautifully upgraded 5-bedroom, 5-bathroom detached home nestled in one of Bradford's most sought-after neighbourhoods. Boasting over 3,500 sq. ft. of elegant living space, this property offers the perfect blend of style, comfort, and functionality for growing families or those who love to entertain.From the moment you enter, you'll be impressed by the soaring ceilings, wide plank hardwood flooring, and custom finishes throughout. The open-concept layout features a gourmet kitchen with quartz countertops, high-end stainless steel appliances truly a chefs delight!The main floor also offers a spacious family room with a cozy gas fireplace, a separate formal dining area, and a convenient main-floor bedroom or office. Upstairs, you'll find five generously sized bedrooms, each with access to a full bathroom, including a luxurious primary suite with a large walk-in closet and a spa-like 5-piece ensuite.Other notable upgrades include pot lights, designer light fixtures, smooth ceilings, upgraded tile work, fresh paint and a beautifully landscaped exterior. Located close to parks, schools, shopping, and just minutes to Hwy 400 for easy commuting.Don't miss this opportunity to own a move-in ready, modern home with all the space and features your family needs! (id:61852)
Royal LePage Certified Realty
1 Gram Street
Vaughan, Ontario
Redevelopment Potential with this corner anchor property, 100 feet on Major Mackenzie X 165 feet deep, new traffic lights, Zoned MMS (Main Street Mixed-Use Maple), see attached uses including RM1 (Multiple Use Residential), RT1 and RT2 (Townhouse Residential), key quiet Gram Street entry potential, close to established retail, low rise condo and Townhome developments. Existing home in good condition, separate entrance to finished lower level apartment.Property currently leased $4000 a month + utilities. (id:61852)
RE/MAX Premier Inc.
23 Princess Diana Drive
Markham, Ontario
Beautiful spacious 4 bedroom home in demanded Cathedraltown area, close to everything, Hwy 404, shopping, Public transit. lots of pot light, Finished Basement. 2062 sqft. Upgraded stone front , with one extra parking, Double door Entrance , 9 foot Ceiling, hardwood floor thru out, Direct access to Garage, Upgraded kitchen Cabinet with Granite Counter. Large deck at Backyard, nice flower trees **EXTRAS** Upgraded granite counter top, Jacuzzi Bath and Frameless Shower stall in Master bedroom, Stainless Steel Fridge, stove and dishwater, Exhaust Fan. (id:61852)
Century 21 Percy Fulton Ltd.
1383 Dallman Street
Innisfil, Ontario
Gorgeous Spacious 2-storey home (customized 3000 Sq.ft. plus finished walk-out basement). Landscaped yard, interlock patios, low maintenance backyard with garden shed, and two side gates offer excellent in-law potential. Main floor 9' ceilings, family room with built-ins and fireplace, white oak hardwood floors, open concept kitchen, breakfast room with a walk-out onto a spacious deck, enlarged two-piece bath and main floor laundry room w/access to garage. Ensuite bathrooms, walk-in closets and white hardwood throughout. The spacious interlocking driveway is sized for five vehicles with no sidewalk. Extra parking spots are in the garage, including two garage door openers with remotes. The beautiful front porch and double door entrance are convenient at move-in time. Few minutes to the beach at the end of Belle Aire Beach Road, close to a new school in Lefroy. (id:61852)
Right At Home Realty
1640 Corsal Court
Innisfil, Ontario
Exceptional New Home featuring 3600+ sq ft home with incredible lot size of 50x114 feet. Offering the perfect blend of contemporary living with 4 Bed/4 Bath contains open concept layout. This house includes hardwood floors,9ft ceilings, an office and an beautiful family room with a gas fireplace. The exceptional kitchen has stainless steel appliances, a pantry, granite countertops,Hardwood Floors, Encased Windows, Quartz Countertops, Undermount Sink, stylish backsplash and convenient breakfast bar. Entertaining made enlightening with abundance of space for hosting guests!The master bedroom impresses with his and her closets and a stunning 5-piece ensuite. Laundry room in upper level. Located minutes from Innisfil Beach, future GO Train, mins Away From The Lake,schools, grocery stores, Tanger Outlets, Hwy 400, restaurants and more. Book today! (id:61852)
RE/MAX Millennium Real Estate
45 Romanelli Crescent
Bradford West Gwillimbury, Ontario
Stunning 4-Bedroom Detached Home in a Highly Desirable Neighbourhood. Welcome to this beautifully designed 4-bedroom, 4-bathroom detached home featuring a spectacular layout and premium finishes throughout. With high ceilings and hardwood flooring throughout, this home offers both elegance and functionality. The spacious kitchen boasts a pantry, pot lights, and a large center island that doubles as a breakfast bar. The breakfast area seamlessly flows to the backyard, perfect for outdoor dining and entertainment. The family room, complete with a cozy fireplace, provides a warm and inviting space for gatherings. Upstairs, the primary suite is a private retreat featuring two walk-in closets and a 5-piece ensuite. The second bedroom includes a walk-in closet and semi-ensuite, while the third bedroom also enjoys a semi-ensuite. The fourth bedroom features its own 3-piece ensuite for added convenience. A dedicated second-floor office offers the perfect space for remote work or study. Situated on a pool-sized lot, this home provides ample backyard space for relaxation and future enhancements. Located in a highly sought-after family-friendly neighborhood, you'll enjoy easy access to top-rated schools, parks, recreation centers, libraries, banks, public transit, and Hwy 400. Don't miss the opportunity to own this exceptional home! (id:61852)
RE/MAX Hallmark Realty Ltd.
244 Mckean Drive
Whitchurch-Stouffville, Ontario
Welcome to the Barkley, a stunning 2794 sq. ft. home designed to elevate your living experience. Perfect for families seeking comfort and style, this spacious layout offers five bedrooms and thoughtful design throughout. With 10-foot ceilings on the main floor and a serene backyard that backs onto a green area, this home seamlessly blends elegance and tranquility. The ground floor boasts a welcoming foyer, a cozy family room, and a den perfect for working from home. With a bright, open kitchen and a formal dining room, its a dream for hosting guests. Upstairs, the primary suite stands out with a walk-in closet and luxurious ensuite. Discover your ideal balance of charm and functionality! (id:61852)
Royal LePage Terrequity Realty
640 Mccowan Road
Toronto, Ontario
WHY LEASE, BUY NOW! Excellent Location Factor, STEPS TO FUTURE TTC Subway at McCowan & Lawrence. Walk to Scarborough General Hospital, Crockford & Bendale Nursing Homes, Potential Income: $6-8K monthly. Suggest Re-Zoning to New Condos, Offices, Mixed -Use Development, Affordable Housing Program. This Property is Suitable For Investor/Developer for Excellent Lot/Land Assembly. IDEAL Family Investment, SUITABLE USES: Dental/Medical Uses, Physiotherapist, Chiropractor, Massage Therapist, Lawyers, Accountants, Realtor & Mortgage, Insurance Brokerages. Printing Shop Depot, etc. House Built in 1957. Copy of Survey Dated 08 March 2021. **EXTRAS** Detached Bungalow- 3- Upgraded BR, 2- Newer Baths, All Newer ELF's, GB& E, CAC. Seller Spent Thousands on New Room, Rear Addition, Wood Fences, New Landscaping, New Storage Shed, & Newer Upgraded Windows, Fully Fenced Yard, Move In Ready. (id:61852)
RE/MAX All-Stars Realty Inc.
129 Guelph Street
Oshawa, Ontario
Step into sleek, stylish living in this spacious 4-bedroom, 3-bath semi in family-friendly Donevan! With over 2,000 sq ft of upgraded space, this home checks every box: freshly paved driveway, hardwood floors throughout, bright open-concept layout, and a designer kitchen with quartz counters, backsplash, and stainless steel appliances. The airy living/dining space is ideal for hosting, featuring a striking custom feature wall with fireplace. Upstairs, four large bedrooms offer comfort for the whole family plus second-floor laundry for added ease. Bonus: walk-out basement with huge potential for a suite, rental, or dream rec space. Big space, bold design this is the one! (id:61852)
Homelife/champions Realty Inc.
20 Lawrencetown Street
Ajax, Ontario
Welcome to this beautifully designed 4+1 bedroom, 4 bathroom townhouse in one of the most sought-after neighbourhoods. This home offers a perfect blend of comfort, convenience, and style and is ideal for families, professionals, or savvy investors.Key Features:Hardwood floors throughout.The finished basement has a full washroom and one SS fridge ready to be rented with a separate entrance from the garage.Large windows on all the floors with California shutters make the rooms bright and airy.The living and dining area has a way out to the balcony.Fully equipped with Stainless Steel appliances, sleek cabinetry, and a spacious kitchen.A cozy backyard on the main floor with a fully decked-up patio, perfect for BBQ and gatherings.The main bedroom has a walk-in closet and ensuite bathroom. Other rooms are equipped with generous closets.Attached garage with an automated garage door and a designated parking spot where two cars can fit in back to back.Updates: Roofing done last summer, central humidifier, upgraded bathrooms, energy-efficient fixtures and pot lights, new dryer, automated garage door.Location Highlights:Central Convenience: It is within walking distance to parks and playgrounds, schools, hospitals, a community center, groceries, shopping centers, a gym, good daycares, and dining options.Excellent Transport Links: Public transport is at the doorstep, and there is easy access to GO train and bus and major highways within 2 min drive.Vibrant Community: Friendly and quiet neighbourhood.This townhouse offers a place to live and a lifestyle of ease and comfort. Don't miss this rare opportunitybook your private tour today! (id:61852)
Sutton Group - Summit Realty Inc.
5 Hill Crescent
Toronto, Ontario
Immerse Yourself in the Exclusive "Lakefront" Lifestyle at 5 Hill Crescent, the Most Coveted Address in the Bluffs. This Graceful Residence Offers 2,800 Square Feet (Above Grade) and is Privately Set Back From the Street, Surrounded by Mature Trees, Lush Lawns and Beautiful Gardens. Enjoy Breathtaking, Unobstructed Lake Views From Nearly Every Room All Year Round. Enter Timeless Charm With an Abundance of Expansive Large Windows That Fill the Interior With Natural Light, Highlighting the Spacious Traditional Rooms, Hardwood Floors, French Doors Opening to Multiple Walk-outs, Fireplaces, a Grand Main Floor Primary Bedroom With an Elegant Six-piece Ensuite, Two Generously Sized Bedrooms and a Sitting/Family Room In The Upper-level, and a Fully Finished Walk-out Basement. Leave the City's Hustle and Bustle Behind and Embrace a True Nature's Paradise. Your Serene Oasis Awaits! Rare Opportunity! (id:61852)
RE/MAX All-Stars Realty Inc.
