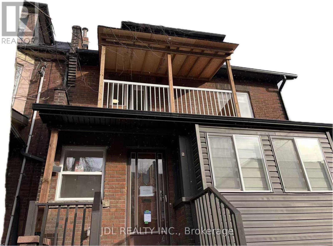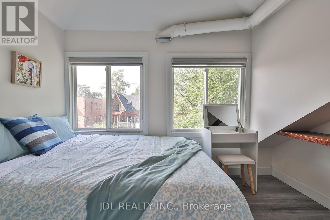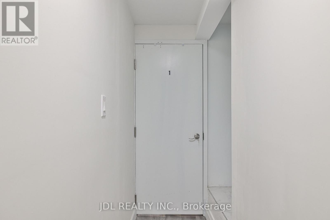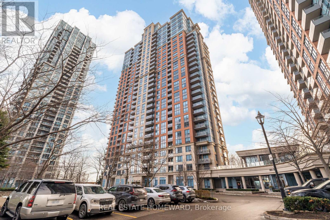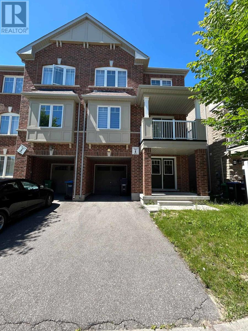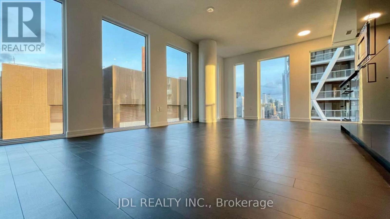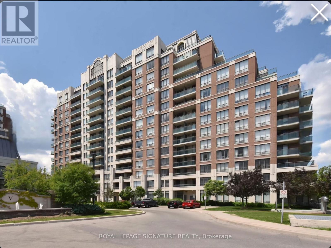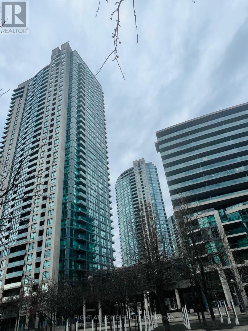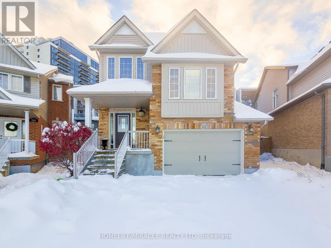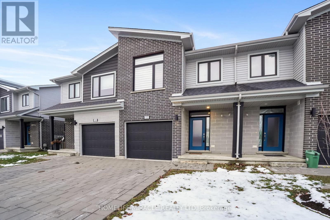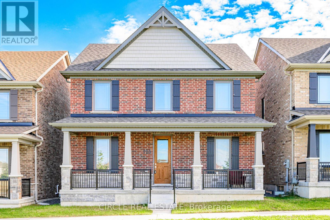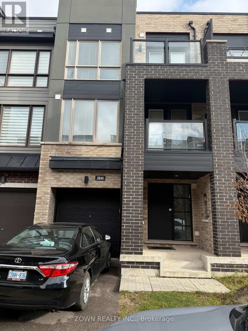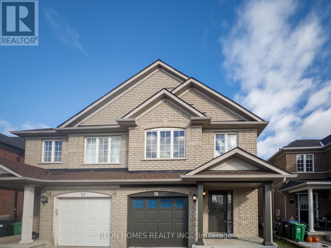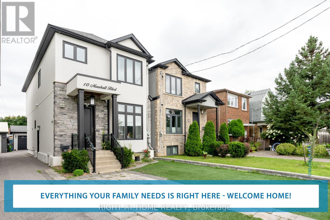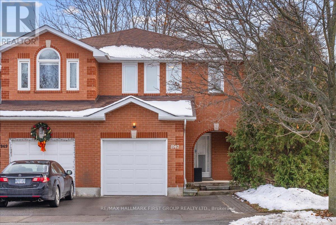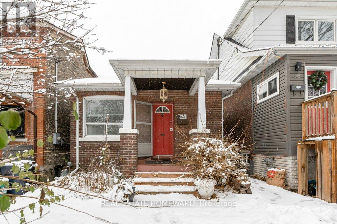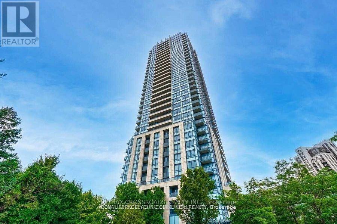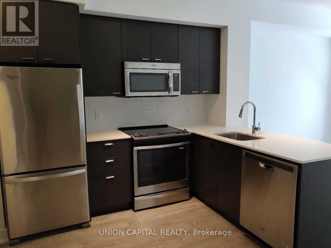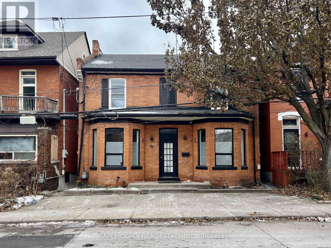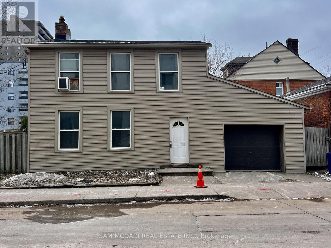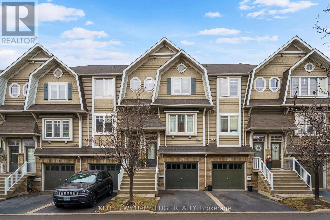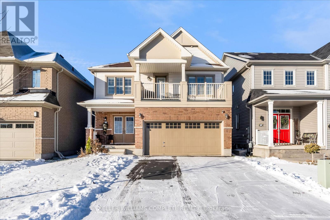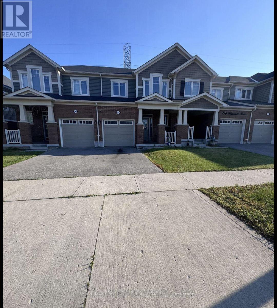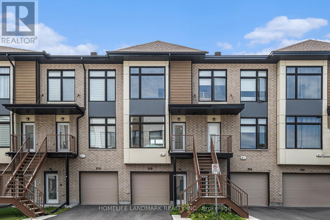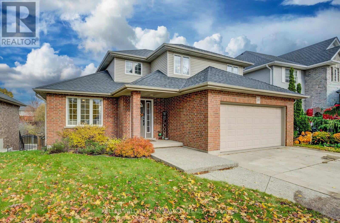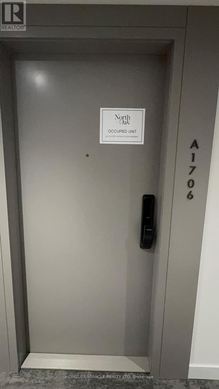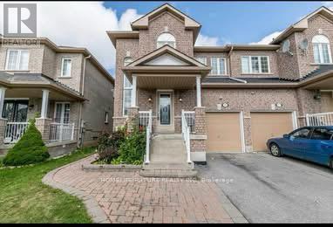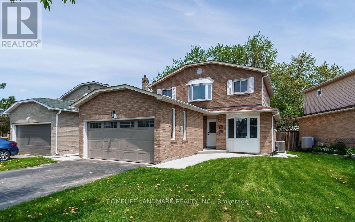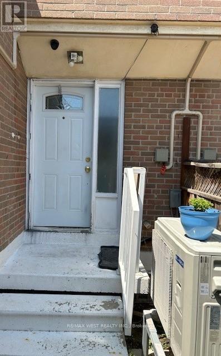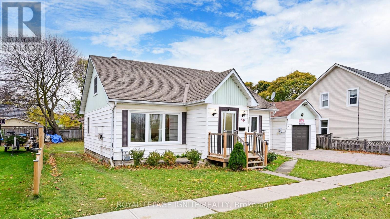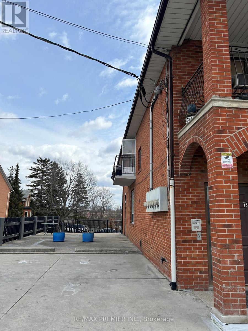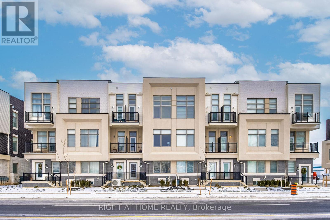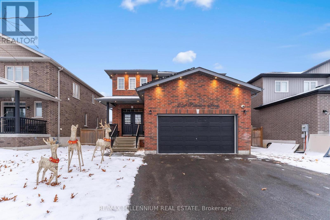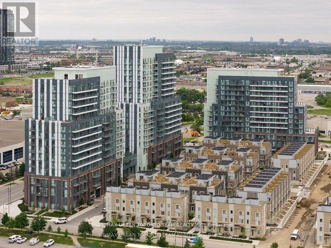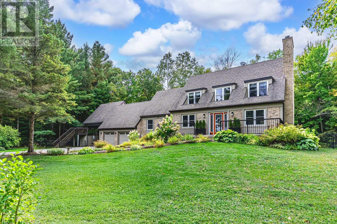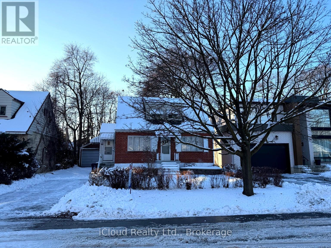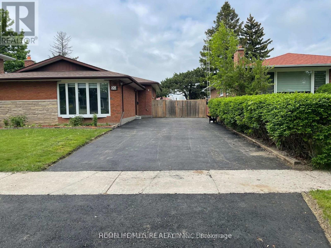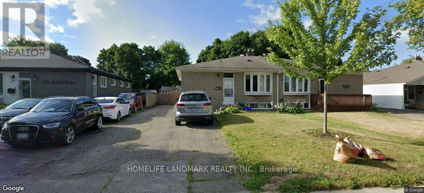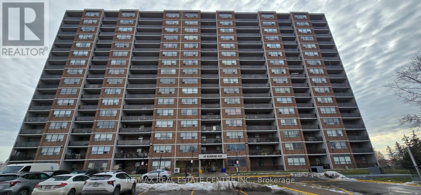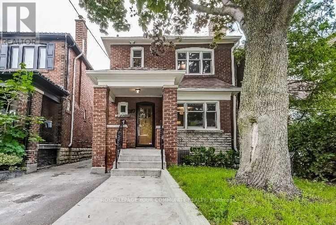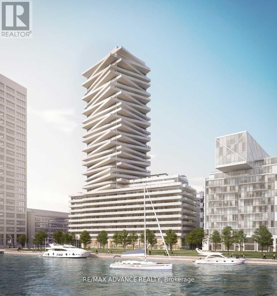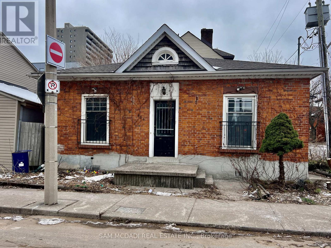5 - 5 Sorauren Avenue
Toronto, Ontario
Fully furnished room for rent at 5 Sorauren Ave, located in the heart of Toronto's highly sought-after Roncesvalles Village. This is a prime urban location offering exceptional convenience for daily living, transportation, dining, and entertainment. The room comes with a complete set of furniture and is truly move-in ready - just bring your suitcase. Rent includes all utilities such as water, electricity, and high-speed internet, so there are no additional monthly bills to worry about. Transit is extremely convenient with multiple TTC streetcar routes nearby, including 504 King, 505 Dundas, and 506 College, as well as easy access to Dundas West subway station and the UP Express, making commuting to downtown and other key areas fast and easy. The neighbourhood is surrounded by popular cafés, restaurants, bars, and shops, and is just steps to Sorauren Park and close to High Park, offering a great balance of city life and green space. Grocery stores, pharmacies, banks, and everyday amenities are all within walking distance. This home is ideal for professionals, students, or newcomers looking for a comfortable, hassle-free living arrangement in a vibrant community. Lease term is flexible. Please contact for more details or to arrange a viewing. (id:61852)
Jdl Realty Inc.
7 - 5 Sorauren Avenue
Toronto, Ontario
Fully furnished room for rent at 5 Sorauren Ave, located in the heart of Toronto's highly sought-after Roncesvalles Village. This is a prime urban location offering exceptional convenience for daily living, transportation, dining, and entertainment. The room comes with a complete set of furniture and is truly move-in ready - just bring your suitcase. Rent includes all utilities such as water, electricity, and high-speed internet, so there are no additional monthly bills to worry about. Transit is extremely convenient with multiple TTC streetcar routes nearby, including 504 King, 505 Dundas, and 506 College, as well as easy access to Dundas West subway station and the UP Express, making commuting to downtown and other key areas fast and easy. The neighbourhood is surrounded by popular cafés, restaurants, bars, and shops, and is just steps to Sorauren Park and close to High Park, offering a great balance of city life and green space. Grocery stores, pharmacies, banks, and everyday amenities are all within walking distance. This home is ideal for professionals, students, or newcomers looking for a comfortable, hassle-free living arrangement in a vibrant community. Lease term is flexible. Please contact for more details or to arrange a viewing. (id:61852)
Jdl Realty Inc.
1 - 5 Sorauren Avenue
Toronto, Ontario
Fully furnished room for rent at 5 Sorauren Ave, located in the heart of Toronto's highly sought-after Roncesvalles Village. This is a prime urban location offering exceptional convenience for daily living, transportation, dining, and entertainment. The room comes with a complete set of furniture and is truly move-in ready - just bring your suitcase. Rent includes all utilities such as water, electricity, and high-speed internet, so there are no additional monthly bills to worry about. Transit is extremely convenient with multiple TTC streetcar routes nearby, including 504 King, 505 Dundas, and 506 College, as well as easy access to Dundas West subway station and the UP Express, making commuting to downtown and other key areas fast and easy. The neighbourhood is surrounded by popular cafés, restaurants, bars, and shops, and is just steps to Sorauren Park and close to High Park, offering a great balance of city life and green space. Grocery stores, pharmacies, banks, and everyday amenities are all within walking distance. This home is ideal for professionals, students, or newcomers looking for a comfortable, hassle-free living arrangement in a vibrant community. Lease term is flexible. Please contact for more details or to arrange a viewing. (id:61852)
Jdl Realty Inc.
1855 - 25 Viking Lane
Toronto, Ontario
Exceptionally spacious one-bedroom in a prestigious Tridel-built residence, eat-in kitchen complete with generous counter space and a functional centre island. Enjoy bright exposure with abundant natural light. Moments from Kipling Subway Station and GO Transit, with easy access to the Gardiner Expressway and Highway 427, this building also offers convenient bike storage for active commuters. Residents enjoy resort-style amenities including an indoor swimming pool, whirlpool, steam rooms, saunas, his and hers change rooms, a state-of-the-art fitness centre with aerobics studio, a stylish party room with bar and catering kitchen, a lounge with fireplace, virtual golf with practice area, cards and games room, billiards room, private screening theatre, business centre, and guest suites. quality, and convenience.(No dogs as per the management) (id:61852)
Real Estate Homeward
4 Givemay Street
Brampton, Ontario
Gorgeous 3 Story End Unit Townhouse In The Heart Of The Most Desirable Neighborhood , 3 Bedrooms + 3 Bathrooms , Large Living Room With W/O To A Large Balcony ,Brand New Hardwood InFamily Room & Kitchen(2025),Brand New Laminate in Bedrooms & Living Area(2025), Brand New Kitchen Cabinets(2025),New Pot Lights In Family Room (2025),New Chandelier above Kitchen Island(2025),Fresh Painting For Entire House (2025),New Baseboard For Entire House(2025),New Stairs & Railing (2025), No Side walk, Minutes to Shopping , School, Parks, And Many Amenities (id:61852)
Homelife/bayview Realty Inc.
3104 - 238 Simcoe St Street
Toronto, Ontario
Enjoy a Modern Lifestyle at Artist Alley Condo in Downtown Premium Location. 2 Bedroom Unit with Laminated Flooring throughout the Unit. Modern, Bright Floor to Ceiling Windows with Natural Lights and Clear City View. Excellent Walk Score. Minutes to St. Patrick Subway Station, Steps to Shops, Fine Dining, Universities, Financial District, AGO, Toronto City Hall, Parks, Hospitals and Many More. (id:61852)
Jdl Realty Inc.
803 - 350 Red Maple Road
Richmond Hill, Ontario
Welcome Home To The Vineyards. A Luxury Lifestyle Awaits In This 24 Hour Gated Community With Amenities That May Make You Cancel Your Gym Membership! Come Check Out This Competively Priced, Spacious & Private 2 Bed 2 Full Bath Unit Complete With An Open Concept Layout, Hardwood Floors, In-Suite Laundry & Unobstructed Views. Primary Bedroom Features A Walk-In Closet, Ensuite Bathroom & Private Walk-Out To The Balcony. Second Bedroom Is Generously Sized With A Large Double Closet And Large Windows. One Underground Parking Spot Beside The Elevator, Water, Heat & Central A/C Included. Building Amenities Include Indoor Pool, Jacuzzi, Sauna, Two Exercise Rooms, Playground, Tennis Court, Billiards, BBQ Area & More. Conveniently Located Steps To Yonge St, Hillcrest Mall, Walmart, Canadian Tire, Home Depot, Restaurants & Entertainment. Commuting? Then You'll Love The Easy Access To GO Transit, Viva, YRT, HWY 407, HWY 7 & The Future Yonge/Hwy 7 Subway Station. Unit Is Currently Vacant Of All Furniture. (id:61852)
Royal LePage Signature Realty
1158 - 209 Fort York Boulevard
Toronto, Ontario
Experience exceptional style and convenience in this stunning bachelor apartment, perfectly situated in one of Toronto's most desirable buildings. Boasting a bright, open-concept layout with premium finishes, a private locker, and a balcony featuring south-west exposure with sweeping views that allow you to see Lake Ontario, this elegant residence perfectly blends functionality with luxury. Indulge in world-class amenities including 24/7 concierge and security, indoor pool & hot tub, sauna, fully equipped gym & yoga studio, theatre room, wet bar, lounge, party room, billiards & games room, guest suites, and a spectacular rooftop patio-designed for relaxation and entertaining alike. Located just steps from the city's finest dining, shopping, and entertainment, with iconic landmarks such as Roy Thomson Hall, Ontario Place, Queens Quay, and Toronto Island only a short walk away. Ideal for discerning professionals or investors seeking an exclusive city residence, this is a rare opportunity to own a sophisticated home in the heart of Toronto. (id:61852)
Right At Home Realty
3rd Floor - 511 Mount Pleasant Road
Toronto, Ontario
Modern 3-Bedroom 2.5 Bathroom Sky-Lit Apartment with Private Sauna Terrace! Discover a truly exceptional and luxurious living experience in the heart of the highly desirable **Rosedale/Midtown** neighbourhood. Highlights: #Sun-Filled Living: Three Skylights #Private Terrace & Sauna #Fireplace in living room. Situated on Mount Pleasant Road, you'll be within easy walking distance of TTC transit, exquisite dining options, trendy cafes, boutique shopping, and beautiful local parks. Kitchen and living room are furnished. Parking not included in list price. One Parking is available for additional cost of $150. (id:61852)
Century 21 Landunion Realty Inc.
23 Hawick Crescent
Haldimand, Ontario
Welcome to this Beautiful Completely Upgraded 4 Bedroom Detach Home with Full Brick & Stone Finish Exterior Sitting on a Premium Lot With Depth of 127 ft Deep and located in the Quiet, Upcoming & Fast Growing Family Oriented Neighborhood of Caledonia. Nestled on a Quiet Street this Family Home displays Picture Perfect Living at Every Corner. As you Step Inside through the Front Double Door you will be Welcomed with the Beautiful Open concept Layout with 9ft Ceiling, Hardwood Floors and Abundant Natural Light. The Main Level Hardwood Floors Guide you through a Beautifully Designed Main Floor, with a Convenient 2 Piece Powder Room, a Separate Dining space, Large Living room. Further Ahead You will be Pleasantly Surprised with the an Expansive Eat-in Kitchen offering Tall Cabinetry with Abundant Counter Space and Huge Pantry. Sliding Glass Doors will lead you out to your Huge Backyard, Perfect for Outdoor gatherings, BBQ Parties. Coming Back Inside and Taking the Beautiful Hardwood Staircase Takes You to the Upper Level Where Beautiful Architectural Design With Functionality Continues. Starting With the Huge Primary Bedroom With Large Walk In Closet and Ensuite Washroom. And Down the Hall, You will Find the Other 3 Oversized Bedrooms and One More Full Bathroom. A Bonus Laundry Room for Added Functionality. The expansive unfinished basement, Offers Endless Potential for Customization or Future Income Opportunities. Beyond this Property Lines, This Home is minutes away from the Beautiful Grand River, Riverwalk Trails, Restaurants.15 Min Drive To Amazon Fulfilment Centre In Hamilton, 10 Minutes To Hamilton International Airport & Mohawk College For Aviation. 5 Minutes To Downtown Caledonia W/ Many Restaurants, Walmart, Shops, Gas, Groceries, & The Beautiful Grand River. 45 Min Drive To Oakville. Close To Highway !!!! (id:61852)
RE/MAX Real Estate Centre Inc.
228 Sunny Meadow Court
Kitchener, Ontario
Welcome to this beautiful 3-bedroom, 3-bathroom detached home tucked away on a quiet cul-de-sac in a family-friendly neighborhood close to schools and everyday amenities. Enjoy the convenience of being just a 10-minute drive to Costco and a 6-minute drive to The Boardwalk Waterloo offering: groceries, a movie theatre, medical facilities, a gym, and a variety of shops. A unique layout welcomes you with a sun-filled entrance that extends to the second floor, creating a bright and inviting first impression. The main living area features a vaulted ceiling and California shutters throughout the home. Open-concept dining and kitchen spaces are ideal for everyday family living and entertaining, complete with a large island, breakfast bar, and built-in mini fridge. Recent updates include a new furnace and heat pump installed in November 2023 and a new water softener added in May 2025.Enjoy a backyard built for family fun with a covered deck, built-in barbecue, treehouse, and play area, offering space to grow and create lasting memories. Don't miss out and book your visit today! (id:61852)
Homelife/miracle Realty Ltd
122 - 177 Edgevalley Road
London East, Ontario
Welcome to this beautifully maintained condo townhouse offering 3 spacious bedrooms and 3.5 bathrooms in one of London's most peaceful and family-friendly neighbourhoods. This home features a modern open-concept kitchen with stainless steel appliances, a bright living area with walkout access to a private deck, and a finished basement that doubles as the perfect rec room, complete with a walkout to the backyard-ideal for entertaining, relaxing, or creating a cozy extra living space. Upstairs, the second floor boasts a generous primary bedroom with his and her walk-in closets and a private ensuite. Two additional bedrooms and a full bathroom complete the upper level. Conveniently located just 10-15 minutes from Western University, Fanshawe College, and Downtown London, this home offers the perfect blend of comfort, style, and accessibility. Close to all major amenities, schools, parks, trails, grocery stores, and shopping. (id:61852)
Homelife/miracle Realty Ltd
720 Whetstone Lane
Peterborough, Ontario
Stunning Detached House! 2082 Square feet as per builder plan, this 3 year old Park facing house has 3 bedrooms on 2nd Floor with another big sized room on the main floor that could be converted to a 4th bedroom/rec room/office! Sitting on a premium lot with several upgrades and located in the fancy Chemong area this home offers both serene views and the convenience of being close to schools, shopping, public transit, restaurants, grocery stores etc. Step inside to discover a bright upgraded kitchen with marble countertop, pantry with serving area and spacious cabinetry, and stainless steel appliances. The open-concept spacious living area boasts hardwood floors, pot lights, large windows with a gas fireplace. Sizeable dining area, perfect for entertaining or cozy family nights. The layout balances style and function. Large windows invite natural light throughout, highlighting the many custom upgrades that make this property unique. The primary suite on second floor is a true retreat overlooking the serene park, complete with a spa-like 5pc ensuite, and a large walk-in closet. There are two additional well-sized bedrooms and an updated full bath on the second level. Second floor laundry with tub ensures ease of use and comfort for the whole family. The unfinished basement has large windows and a very practical layout. The double garage is accessed through the rear lane way, this home is as practical as it is beautiful. Don't miss your chance to own this turn-key gem in one of Peterborough's most desirable neighborhoods. The tenants will be leaving November 30th. (id:61852)
Circle Real Estate
3041 Blacktusk Common
Oakville, Ontario
Client Remarks _Experience the ultimate convenience with this property located just steps away from popular amenities like Starbucks, Walmart, Winners, and Homesense. Commuting is a breeze with easy access to the 407 and 403 highways. Enjoy the abundance of parks in the community, including William Rose Park, which features a playground, skate park, and splash pad. Inside the home, you'll find a spacious kitchen with stainless steel appliances and a walk-out balcony. (id:61852)
Zown Realty Inc.
25 Hot Spring Road
Brampton, Ontario
Beautifully maintained semi-detached in the heart of Sandringham-Wellington North! This bright and spacious home has been freshly painted throughout, offering a clean, modern, and move-in-ready feel the moment you walk in. Features an open-concept main floor, large windows for natural light, 4 generous bedrooms, 3 bathrooms, and an unfinished basement. Located on a premium 24x100 lot with an attached garage and private driveway. Steps to schools, parks, shops, transit, and all amenities. A perfect home for growing families or first-time buyers! (id:61852)
Reon Homes Realty Inc.
10 Marshall Boulevard
Toronto, Ontario
Welcome to 10 Marshall Blvd, a stunning 4-bedroom, 3-bath detached home nestled in the heart of Toronto's vibrant Mount Dennis Rockcliffe-Smythe community. This recently built gem offers a perfect blend of modern elegance and family-friendly comfort, spanning over 2,500 sq ft, inclusive of all three floors. Step inside to soaring 10-ft ceilings on the main floor, where natural light pours through oversized windows, illuminating rich hardwood floors and a striking open layout. The chef's kitchen is a showstopper-complete with a quartz island, three-level stacked cabinetry reaching the 10-foot ceilings, and a vast breakfast bar perfect for casual mornings or evening entertaining. Step upstairs and enjoy 9-ft ceilings over four spacious bedrooms, including a luxurious primary suite with a spa-inspired 5-piece ensuite and custom walk-in closet. The fully finished basement offers a separate entrance, dedicated laundry room, laminate flooring and LED lighting, just perfect for extended family or rental potential. Outside, a private backyard patio to enjoy weekend family breakfasts again, then host weekend BBQs and quiet relaxation evenings. Located in a peaceful, family-oriented neighbourhood, 10 Marshall Blvd is ideal for an active lifestyle, just minutes from the Humber River trails, Tennis Parks, and Lambton Golf & Country Club. Families will appreciate proximity to top-rated schools (including Francophone), visit community centres, and playgrounds. Commuters benefit from easy access to TTC, the recently opened Mount Dennis LRT - GO/UP Express, and major highways. Enjoy nearby shopping at Stockyards District, local cafés, and diverse dining options that reflect the area's multicultural charm. This is more than a home-it's a lifestyle. Whether you're raising a family, working remotely, or entertaining guests, 10 Marshall Blvd offers the space, style, and location for your family to grow and celebrate life's moments. (id:61852)
Right At Home Realty
1947 Pine Grove Avenue
Pickering, Ontario
Welcome to 1947 Pine Grove! This spacious three-bedroom home offers parking for three vehicles and features an oversized covered front porch. Step inside to a welcoming foyer that opens into a bright and spacious living and dining area filled with natural light. The kitchen boasts a family-sized eat-in area with a walkout to the fully fenced backyard, ideal for entertaining and everyday living. Upstairs, the oversized primary suite features his-and-hers closets and a four-piece ensuite. Two generously sized secondary bedrooms offer walk-in closets and share a four-piece main bath. The basement provides a fantastic layout with endless potential for finishing to suit your family's needs. Additional highlights include direct garage access, main-floor powder room, fresh paint, new broadloom on stairs (carpet free otherwise), windows 2014, and shingles 2017. Ideally located in a desirable Pickering neighbourhood close to Rouge Park, Beare Park, schools, parks, transit, essential shopping, and quick access to the 401. (id:61852)
RE/MAX Hallmark First Group Realty Ltd.
94 Bastedo Avenue
Toronto, Ontario
This charming bungalow has 3 bedrooms and 2 bathrooms and is located on quiet street steps from a vibrant area of the Danforth. Just a 5 min walk to the Danforth/Coxwell Subway station and surrounded by incredible parks including East Lynn Park (with farmers market) and Monarch Park offering ice rink, pool, dog park and soccer fields to the west. TDSB Home Schools include Earl Haig and Monarch Park. The main floor has a oversized chef style eat in kitchen with large island great for entertaining. Comfortable living/dining area with hardwood floors and dedicated office nook. Main floor primary bedroom overlooking private backyard. There are two additional bedroom options in the basement one with large walk in closet. Garage parking via laneway. Don't wait your chance cozy up to a warm fire on these cold winters night is here. (id:61852)
Real Estate Homeward
2504 - 181 Wynford Drive
Toronto, Ontario
Bright, Spacious & Upgraded, Tridel's Corner Suite With Unobstructed South West View Featuring 9 Ft. Ceilings, Laminated Floors, Separate Eat-In Kitchen, Granite Counter-Top, Approx.1029 S.F.+ 2 Balconies, 2 Bedrooms + Den, 2 Full Bathrooms, 2 Parking Spots, Excellent Location Near T.T.C., DVP/Hwy.404, Hwy. 401, Minutes To Downtown Toronto, In The Centre Of The City!! 24 Hrs Concierge, Gym, Party Room, Guest Suites. Additional Amenities Available Through The Hotel Next Door! (id:61852)
RE/MAX Crossroads Realty Inc.
504 - 30 Roehampton Avenue
Toronto, Ontario
Best Location In Midtown, Just Steps From The Yonge-Eglinton Subway Line 1 And Line 5, Offering Zero-minute Access To Transit. Available January 18. Junior Two Bedrooms Spacious With Large Closets. Bright, South-facing Suite With Floor-to-ceiling Windows Providing Abundant Natural Light All Day Long, Excellent Functional Layout. Exceptional Amenities: Exercise Room, Party Room, Rooftop Terrace, And 24-hour Concierge. Situated In The Heart Of A Booming Midtown Neighbourhood, Close To Ttc Transit, Shops, Restaurants, Banks, Schools, Entertainment, And More-everything You Need Is Right At Your Doorstep. Students And Newcomers Welcome! (id:61852)
Union Capital Realty
13 Penny Lane
Hamilton, Ontario
Upper Level/main floor , for lease, 3 bedrooms, 1 bathroom Located across the plaza (id:61852)
RE/MAX Real Estate Centre Inc.
65 Walnut Street S
Hamilton, Ontario
Rare investment opportunity in downtown Hamilton! This centrally located 2+2 bedroom, 2 bathroom property offers generous living space across multiple levels, designed for flexibility and functionality. The second floor features two bedrooms, a full bathroom, a spacious living room, and a den. The main level includes two living rooms, an additional den, and a well-sized kitchen. The partially finished basement adds further value with drywall already in place, concrete floors, a bathroom, recreation space, and a partial kitchenette. Situated on a combined land holding with frontage along Jackson Street East and Walnut Street South, the property benefits from multiple access points and strong urban utility. Set within a walkable, character-rich neighbourhood undergoing continued revitalization, it's steps to the Hamilton GO Centre, the future LRT corridor, St. Joseph's Hospital, James Street South dining, theatres, parks, and daily essentials. Quick access to the Claremont Access, Highway 403, and major commuter routes ensures seamless connectivity. Surrounded by cafés, cultural landmarks, green space, and ongoing residential growth, this is a compelling opportunity in one of Hamilton's most connected and evolving communities. (id:61852)
Sam Mcdadi Real Estate Inc.
166 Jackson Street E
Hamilton, Ontario
Discover a rare investment opportunity in a prime downtown Hamilton location, set on a generously sized parcel with private driveway, laneway access, and detached garage. Ideally positioned steps to the Hamilton GO Centre, future LRT corridor, St. Joseph's Hospital, James Street South dining, parks, and everyday amenities, with excellent access to Highway 403 and major commuter routes.Zoned D6 - Downtown Urban Centre, the property offers exceptional flexibility-whether as a live-work residence, or future redevelopment opportunity. Beyond its current residential use, the site supports long-term value creation in a highly walkable and evolving urban neighbourhood. (id:61852)
Sam Mcdadi Real Estate Inc.
46 - 337 Beach Boulevard
Hamilton, Ontario
Live by the lake without sacrificing style or convenience. This modern 3-bedroom, 2-bath townhouse offers 1400 sq. ft. of flexible living space across three levels-perfect for working from home, entertaining, or simply spreading out. The bright eat-in kitchen features stainless steel appliances, granite countertops and ample pantry for storage. The kitchen flows seamlessly into the open-concept living and dining area with crown moulding and walk-out balcony to partial lake views-ideal for hosting friends or unwinding after work.Upstairs, newer carpeted stairs lead to a spacious primary bedroom with large windows, crown moulding and tray ceiling; generous second bedroom and full 4-piece bath with updated quartz counters. The lower level adds even more versatility with a third bedroom, walk-out to covered patio, 3-piece bathroom and inside access from the garage - great for guests, home office, or gym setup. Home provides generous storage throughout.Enjoy parking for two cars and a low condo fee that covers snow removal, landscaping, and irrigation. Spend your downtime paddleboarding or kayaking just steps from home, then fall asleep to the sound of the waves. Minutes to restaurants, shops, Confederation GO, and downtown Burlington-this is low-maintenance lakeside living that fits a modern lifestyle. (id:61852)
Keller Williams Edge Realty
7703 Sycamore Drive
Niagara Falls, Ontario
Welcome to 7703 Sycamore Drive! Beautifully maintained two-storey home in a quiet, family-friendly Niagara Falls neighbourhood. Features 3 spacious bedrooms, including a primary with ensuite, plus a balcony off a secondary bedroom. Bright main floor with cozy fireplace, hardwood staircase, and high-grade laminate flooring. Thoughtful upgrades include smart switches, updated mirrored sliding doors, modern baseboards and island lighting, California shutters, and central vacuum. Owned furnace and A/C, double garage, and recently rolled sealed driveway. Bell Fibe available, PVC plumbing and copper wiring. Minutes to Costco, major amenities, upcoming Niagara South Hospital, new Thundering Heights Public School, and future Catholic elementary school. Move-in ready and exceptional value.Live peacefully in one of the world's most visited cities, where nature transcends! (id:61852)
Keller Williams Complete Realty
138 Watermill St Street
Kitchener, Ontario
Spacious 3-Bedroom, 2.5-Bathroom Home in a Prime Kitchener LocationWelcome to 138 Watermill Street, a well-maintained home offering three generously sized bedrooms and two and a half bathrooms, ideal for families or professionals seeking comfort and convenience.The open-concept main floor seamlessly connects the kitchen, living, and dining areas, creating a bright and welcoming space perfect for both everyday living and entertaining. The fully equipped kitchen features ample counter space and an eat-in island, ideal for casual meals or morning coffee.Upstairs, all bedrooms are spacious and thoughtfully designed. The primary bedroom includes a walk-in closet and a private ensuite, providing added comfort and privacy. Laundry is conveniently located on the lower level, enhancing the home's functionality.Located in a highly desirable area, this home is minutes from Highway 401 and Conestoga College, offering excellent access for commuters and students alike.An excellent leasing opportunity in a sought-after Kitchener neighbourhood-don't miss it. (id:61852)
Save Max First Choice Real Estate Inc.
308 Foliage Private
Ottawa, Ontario
GREAT OPPORTUNITY FOR FIRST-TIME BUYERS & INVESTORS! Beautiful 2 bedroom, 2 bathroom Executive Townhome with ground-level office in the sought-after Qualicum neighbourhood. Prime location just minutes from Queensway Carleton Hospital, Bayshore Shopping Centre, DNDHeadquarters, and easy access to Hwy 416/417. This modern home features over $30,000 in builder upgrades including hardwood flooring, ceramic tile, a hardwood staircase with wrought iron railings, and a stylish kitchen with quartz countertops and stainless steel appliances. Floor-to-ceiling windows throughout provide abundant natural light, and the sleek grey-toned finishes create a fresh, contemporary look. POTL feeincludes snow removal, garbage collection, insurance, and management. A perfect place to start homeownership or invest with confidence----book your showing today! (id:61852)
Homelife Landmark Realty Inc.
213 Falcon Drive
Woodstock, Ontario
This 4 Bedroom home is hot! Why 1. Nearly 2,700 sq/ft finished living area. 2. Inground pool in private yard to green space with pond like settings. 3. Walk out basement with full one bedroom suite with separate entrance laundry and kitchen with high ceilings and large windows. 4. Abundant space for family with multiple living spaces main floor laundry, and huge principle owners suite, windowed walk in closet with ensuite with shower and massive soaker tub. If your looking for a few more reasons, the sunrises on your deck present with long site lines and private views. The double car garage with concrete parking area for 4 cars total, the sought mature trees with individually design pepper the quiet street. As for the planner in your the New Roof Shingles (2022), New Furnace and AC (2022) gives your confidence in the bones. Summary. Drinking your favorite morning drink as the sun kisses your cheeks then the family enjoys outside to enjoy heated pool and watches the ducks float by in the pond like setting. The multigenerational space allows for family to stay together and support each other. This is your home. (id:61852)
Keller Williams Innovation Realty
316 - 3200 William Coltson Avenue
Oakville, Ontario
Experience luxury living in Oakville's prestigious Joshua Meadows community! This stunning 2-bedroom, 2-bathroom condo offers 820 sq. ft. of contemporary living space with an open-concept design, high ceilings, and floor-to-ceiling windows that fill the home with natural light. Step onto your private wrap around balcony and take in the beautiful forest backdrop with serene views of the Mississauga skyline. The chef-inspired kitchen has been thoughtfully upgraded, featuring a large extended peninsula island with dining overhang, custom cabinetry, added storage within the island, a built-in upgraded stovetop oven, quartz countertops, stainless steel appliances, and a custom pantry offering exceptional functionality and style. Built by Branthaven, this home includes Smart Connect technology providing integrated access control, smart temperature settings, and leak detection for modern convenience. Residents enjoy access to premium amenities including a rooftop terrace with outdoor kitchen and BBQs, pet wash station, geothermal heating and cooling, keyless entry, party and entertainment lounge, and fitness and yoga studios. Located just minutes from top-rated schools, major highways (403, 407, QEW), GO Stations, parks, restaurants, and shopping, this condo perfectly combines modern design, luxury, and location. (id:61852)
Royal LePage Signature Realty
1706 - 3079 Trafalgar Road
Oakville, Ontario
Discover North Oak Condos, Oakville's newest destination for stylish, sustainable living. This brand new 1 Bedroom suite by Minto Communities has never been lived in and showcases bright, contemporary design throughout. Floor-to-ceiling windows, 9-ft ceilings, and a generous balcony create an airy, light-filled atmosphere from morning to night. Step inside and enjoy a home built for the modern lifestyle. Smart technology lets you manage your thermostat, security, and digital door access right from your phone-simple, seamless, and efficient. The open living space flows into a beautifully finished kitchen, while the bedroom and den offer comfort, flexibility, and room to grow. Set within one of Oakville's most sought-after master-planned communities, you're surrounded by nature yet minutes from everything-403, 407, QEW, GO Transit, top schools, shopping, and everyday conveniences. Residents enjoy an impressive lineup of amenities: 24/7 concierge, co-working and social lounges, a fully equipped fitness centre, yoga studio, games room, pet spa, bike wash station, and a stunning rooftop terrace with BBQs-perfect for relaxing or entertaining. Extras: One underground parking space plus high-speed internet included through Minto's Smart Community package. A perfect choice for first-time buyers, investors, or downsizers seeking modern comfort and long-term value. Experience elevated living at North Oak Condos. (id:61852)
Homelife/miracle Realty Ltd
35 Knightswood Crescent
Brampton, Ontario
Looking for AAA Tenants! Spacious and Bright 3 Bedrooms, 3 Washrooms, All Appliances. This house is Located in the Quiet and very Family-Friendly neighbourhood. Conveniently Near Schools, Grocery Stores, Hospital, Quick Access to Highway 410 and Many more. Tenant To Pay 70% Utilities. (id:61852)
Homelife/future Realty Inc.
Basement - 51 Sutter Avenue
Brampton, Ontario
Legal basement apartment for rent in Brampton. Clean and well-maintained space located close to schools, bus stops, plazas, and grocery stores. Ideal location in a quiet neighborhood. One parking spot included. (id:61852)
Homelife Landmark Realty Inc.
166 Maple Grove Drive
Oakville, Ontario
Nestled in the heart of prestigious Southeast Oakville, 166 Maple Grove Drive presents a rare opportunity to own a classic Cape Cod residence on a private, mature 1/3 acre lot. Proudly owned by the same family since its original build, this cherished home exudes timeless character and refined charm. The property showcases an impressive 112 x 128- foot lot, surrounded by lush landscaping and enhanced by landscape lighting that creates a warm evening ambiance. The backyard oasis features a sparkling in-ground pool, multi-level deck and patio area, and dedicated pool shed perfect for summer entertaining or quiet relaxation in complete privacy. Inside, this spacious family home offers five bedrooms and five bathrooms, including a thoughtfully finished lower level for additional living and recreation space. The expansive bedroom suite over the double -car garage, complete with a separate staircase offers flexibility for an in-law, nanny, or private guest suite. With elegant principal rooms, a bright kitchen overlooking the gardens, and classic architectural details throughout, this residence combines the grace of traditional design with the comfort and functionality demanded by today's lifestyle.Perfectly situated among Oakville's most distinguished addresses. Minutes from top-rated schools, the lakefront and downtown Oakville this property delivers both prestige and peaceful family living. (id:61852)
Royal LePage Burloak Real Estate Services
161 - 252 John Garland Boulevard
Toronto, Ontario
Bright & Spacious Three Bedrooms Condo Townhome Good Sized Bedrooms, Two Bathrooms Laminate Flooring Steps To All Amenities, Walking Distance to Bus Stop Basement with Rec Room Kitchen & Laundry (id:61852)
RE/MAX West Realty Inc.
Homelife Kingsview Real Estate Inc.
48 Moberly Street
Collingwood, Ontario
Charming Home in the Heart of Collingwood! Welcome to 48 Moberly Street, a beautifully maintained property located in one of Collingwood's most desirable neighbourhoods. This home boasts a perfect blend of modern updates and timeless charm. SpaciousLayout, Bright and inviting living spaces with plenty of natural light. Updated Kitchen Equipped with stainless steel appliances, ample storage, and a stylish backsplash. Generously sized rooms, ideal for families or guests. Large backyard with a deck, perfect for entertaining or relaxing in your private retreat. Prime Location Minutes from Collingwood's vibrant downtown, trails, Beach, schools, and amenities. Whether you're seeking a year-round residence or a weekend getaway, this property offers thelifestyle you've been dreaming of in the heart of Collingwood. Don't miss this opportunity!. (id:61852)
Royal LePage Ignite Realty
#2 - 7955 Kipling Avenue
Vaughan, Ontario
Spacious 2 bedroom apartment in downtown Woodbridge. Large balcony. Separate Entrance. Above Store. Freshly painted, new windows, updated 4 pc. bathroom. Close to all amenities. Coin operated laundry in basement. Parking for one vehicle included. Tenant responsible for own hydro and tenant's insurance package (id:61852)
RE/MAX Premier Inc.
131 Markland Street
Markham, Ontario
A Stunning Freehold 3-storey townhouse located in the prestigious Cachet community of Markham. Over 2500 sq.ft. With 4 Spacious Bedrooms & 4 Bathrooms. A Modern Gourmet Kitchen With Newly Upgrade Granite Counter Top With Centre Island. Open-Concept With 10ft Ceiling On The 2nd & 3rd Floors. Primary Suite With a Spacious W/I Closet & 5Pc Ensuite. The 4th Bedroom On Ground Floor With A 3Pc Washroom, Could Be A Private Office Or Guest Suite. Huge Rooftop Terrace, Perfect For Outdoor Entertaining With Family & Friends. Finished Basement With 3Pc Bathroom Creating Extra Spaces For The Family. 2 Car Garage With Direct Indoor Access, One Driveway Parking Space. Conveniently Located Close To Public Transit, T&T Supermarket, Kings Square Shopping Centre, and Situated Within The Boundaries Of Top-Rated Schools, Including St. Augustine CHS, Bill Crothers SS, Sir Alfred Laurier PS, Richmond Green SS. Mins To Hwy 404 & Hwy 7. (id:61852)
Right At Home Realty
264 Patterson Street
New Tecumseth, Ontario
Beautifully appointed open-concept home offering nearly 2,400 sq. ft. of living space with 9-ft ceilings on a rare 50 x 140 ft lot in charming Beeton. This property provides exceptional privacy with distant rear neighbours and only five surrounding homes. Highlights include an extended driveway accommodating four vehicles, an oversized 2-car garage with mezzanine, and an upgraded kitchen featuring quartz countertops. The main level is enhanced by hardwood floors, a gas fireplace, pot lights, a walk-in pantry, new double front doors, dual side gates, and a walkout to a spacious deck ideal for entertaining. Recent upgrades elevate the home even further: a custom basement wet bar, built-in wine cellar, an additional room with in-law suite potential, fully renovated bathrooms-including a beautifully finished 4-piece with double vanity-a custom primary walk-in closet, freshly painted garage door, and exterior soffits with sleek embedded pot lights. Ideally located just minutes from Hwy 400/88, major routes 400, 27, and 9, and close to all amenities, shopping, parks, trails, schools, and the world-class Bond Head Golf Course, this home offers an exceptional lifestyle for both professionals, first-time buyers, and growing families. Don't miss the opportunity to make this beautiful property yours. (id:61852)
RE/MAX Millennium Real Estate
324 - 130 Honeycrisp Crescent
Vaughan, Ontario
Mobilio Towns - 2 Bedroom 2.5 Bath Open Concept Kitchen Living Room - 1082Sq.Ft., Ensuite Laundry, Stainless Steel Kitchen Appliances Included. Just South Of Vaughan Metropolitan Centre Subway Station, Quickly Becoming A Major Transit Hub In Vaughan. Connect To Viva, Yrt, And Go Transit Services Straight From Vaughan Metropolitan Centre Station York U, Seneca College York Campus 7-Minute Subway Ride Away. Close To Fitness Centres, Retail Shops, . Nearby Cineplex, Costco, Ikea, Dave & Buster's, Eateries And Clubs. (id:61852)
RE/MAX Urban Toronto Team Realty Inc.
7816 6th Line
Essa, Ontario
THE PROPERTY THAT TURNS "WHAT IF" INTO "THIS IS IT!" This is the listing that makes every other tab on your browser look boring. Settled on 2 private acres wrapped in mature trees, this home finally gives everyone breathing room, with a walkout basement offering real in-law potential and a loft teens will claim long before they have earned the rent they think they are paying. The brick exterior, dormer windows, long driveway, and landscaping set the tone, leading to a layout filled with warmth and personality. The kitchen could live on Pinterest with wood and white cabinets, a subway tile backsplash, high end appliances including a side-by-side fridge and freezer, and more cabinetry than you will ever run out of, which means your next Homesense run will be less about storage solutions and more about how you want to style your new favourite space. The living room brings charm with French doors and a fireplace, while the family room adds character through exposed beams, another fireplace, and a walkout to a fenced yard with a flagstone patio overlooking the pond and trees. A sunroom wraps you in peaceful views and the main-floor office gives you the quiet zone everyone needs. The second level unfolds into a sitting area that feels made for slow mornings or late-night talks, leading to a primary retreat with an ensuite and additional bedrooms that offer comfortable places to recharge at the end of the day. The walkout basement opens up endless flexibility with a kitchen, rec room, bedroom, den, gym, and bathroom that make multi-gen living feel simple. The loft above the garage elevates the setup with vaulted ceilings, skylights, exposed beams, a private deck, and its own staircase to the yard, ideal for a creative zone, or that friend who always stays longer than planned. Geothermal heating, a triple-wide driveway, an insulated 2 car garage, and a water softener complete a property that delivers the kind of life people mean when they say they want "more." (id:61852)
RE/MAX Hallmark Peggy Hill Group Realty
36 Fairwood Crescent
Toronto, Ontario
Attention Investors, Builders, and First-Time Homebuyers! Discover a beautiful 50 by 125 lot with mature trees in a prime location-just steps from the University of Toronto Scarborough Campus, Centennial College, the Pan Am Centre, and West Hill Collegiate. Minutes from Highway 401 and surrounded by shopping, amenities, and restaurants, this opportunity is not to bemissed. Whether you envision building your dream home among multi-million-dollar custom builds or settling into a cozy existing home near Lake Ontario and Morningside Park, this lot is the perfect canvas for your future. (id:61852)
Ipro Realty Ltd.
Bsmt - 20 Bluefin Crescent
Toronto, Ontario
One of the best location in Scarborough! Spacious Basement apartment with seperate entrance. This unit features 2 bedrooms, 2 washrooms, Ensuite Laundry & 1 Parking spot. Excellent Quiet Convenient Community! Easy Access To Scarbough Town Center, , Centennial College, U of T, Schools, Rec Centre, Supermarket & Stores, Park. 3 Minutes To Enter To 401. This apartment is sure to impress. Don't miss it! Tenant to pay 30% Utilities. (id:61852)
Homelife/future Realty Inc.
145 Tulloch Drive
Ajax, Ontario
Wow 4 Bedroom. Recently Renovated Upstairs Unit Features 4 Bdrms, Bright Bay Window In Family/Dining Rm, Laminate Flooring, 4 Piece Bath, & Family Size Eat In Kitchen. Updated Kitchen W/Modern Backsplash. Close To Schools, Parks, Public Transit, Waterfront, And Hwy 401. Huge Parking Space . (id:61852)
Homelife Landmark Realty Inc.
1012 - 45 Sunrise Avenue
Toronto, Ontario
Spacious 3-Bedroom Corner Unit with great unobstructed north-west views. One of the largest, bright, and fully renovated condos in this high-demand location. Features 3 spacious bedrooms, 2 bathrooms (1 full bathroom and 1 powder room), 1 parking and 1 locker. Excellent location with steps to TTC bus stop, minutes to Victoria Park Subway Station, Don Valley Parkway, and Highways 404 & 401. Walking distance to Eglinton Square Mall, schools, and the new upcoming Eglinton Crosstown LRT. Just minutes to downtown Toronto - truly in the heart of the city. Recently freshly painted with a brand-new wardrobe in the primary bedroom. Includes all window coverings and upgraded light fixtures. (id:61852)
RE/MAX Real Estate Centre Inc.
267 Westmount Avenue
Toronto, Ontario
Entire House! Spotless, modern white Kitchen W/quartz Countertops, Faux Marble floors, S/S Appliances. Bright Breakfast room overlooks patio. 3pc Upper bath features walk-in Shower, Lower 4pc Bath w/claw foot tub! Kitchen area and Washrooms boast heated floors! Beautiful original Woodwork. Hardwood floors! Spacious principal rooms! Large, dry Basement W/Laundry. Private drive! Fenced Backyard! Easy care artificial turf in backyard. Double Car Garage! (Note: Driveway access suited for small cars.) Walking distance to St Clair, Shopping, Bistros and TTC. Lovely Home in the Village. House well suited for Professional couple or small family. Tenant Responsible for Lawn care, Snow & Ice removal. LL asks for completed rental application, Photo ID, Current Equifax credit Report W/good score Employment Letter, Min 3 pay stubs.(note: LL may want to do own credit report) (id:61852)
Royal LePage Your Community Realty
1104 - 15 Queens Quay E
Toronto, Ontario
This stunning 2 beds 2 baths unit offers unparalleled luxury and convenience in the heart of Toronto's vibrant waterfront community. Split layout, spacious, laminate floor throughout, large balcony, with floor-to-ceiling windows, natural light floods the open-concept living and dining area, creating a warm and inviting atmosphere perfect for both relaxing and entertaining. Modern open-concept kitchen and breakfast bar. Focal point of Toronto where Yonge St meets the Water Front. Steps to the lake, grocery, banks, LCBO, financial district, community centre, Scotiabank Arena, TTC, Subway & Go Train. Amenities including 24/7 Concierge, party room, media room, library, outdoor pool, fitness centre. (id:61852)
RE/MAX Advance Realty
1104 - 15 Queens Quay E
Toronto, Ontario
This stunning 2 beds 2 baths unit offers unparalleled luxury and convenience in the heart of Toronto's vibrant waterfront community. Split layout, spacious, laminate floor throughout, large balcony, with floor-to-ceiling windows, natural light floods the open-concept living and dining area, creating a warm and inviting atmosphere perfect for both relaxing and entertaining. Modern open-concept kitchen and breakfast bar. Focal point of Toronto where Yonge St meets the Water Front. Steps to the lake, grocery, banks, LCBO, financial district, community centre, Scotiabank Arena, TTC, Subway & Go Train. Amenities including 24/7 Concierge, party room, media room, library, outdoor pool, fitness centre. (id:61852)
RE/MAX Advance Realty
154 Jackson Street E
Hamilton, Ontario
Positioned on a high-visibility corner in the heart of Hamilton's downtown core, this versatile property offers rare flexibility under D5 zoning, ideal for residential living among other mix uses. Set within walking distance to downtown, the Hamilton GO Centre, St. Joseph's Hospital, and the acclaimed dining along James Street South, the location checks every box for convenience. McMaster University, Highway 403, and key commuter routes are minutes away, with the future LRT corridor further strengthening long-term value. Inside, this charming property boasts a layout that offers 2 private rooms suitable as bedrooms or offices, an eat-in kitchen, and a refreshed 3-piece bathroom. The lower level provides ample storage, 2 parking spaces, laneway access, and a private yard. This generously sized land parcel, spans an approx. 0.45 acres across combined lots, and presents meaningful redevelopment or hold potential in one of Hamilton's most walkable and dynamic neighbourhoods. (id:61852)
Sam Mcdadi Real Estate Inc.
