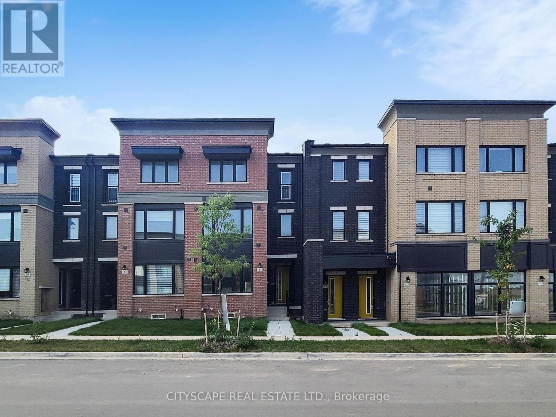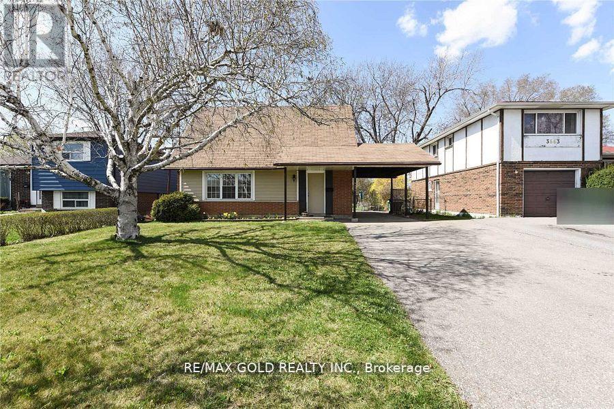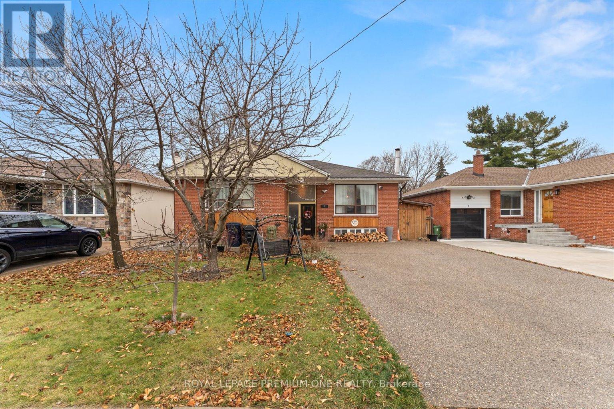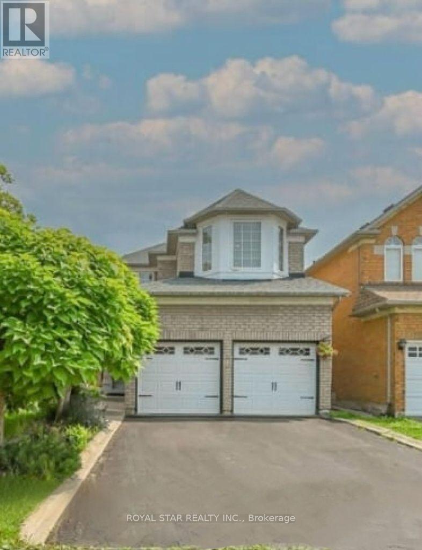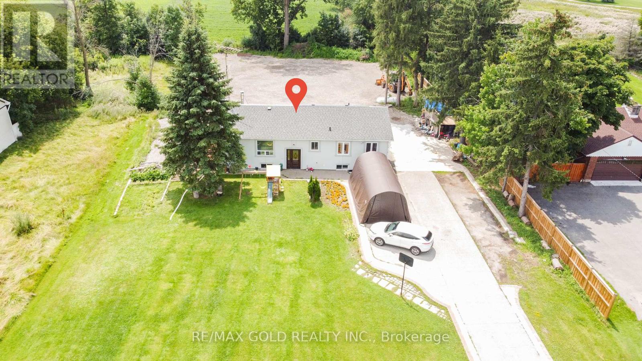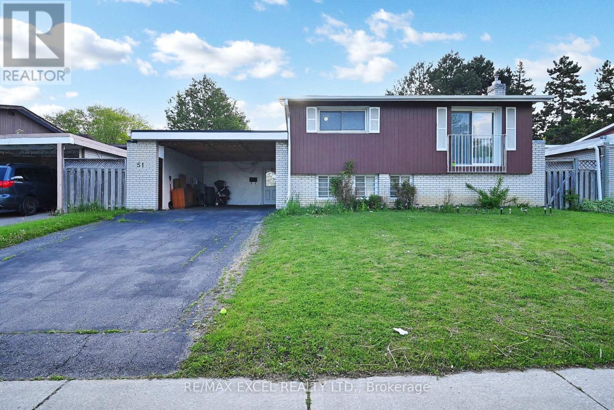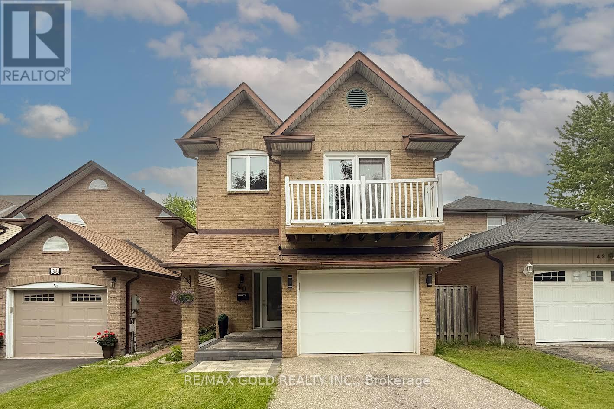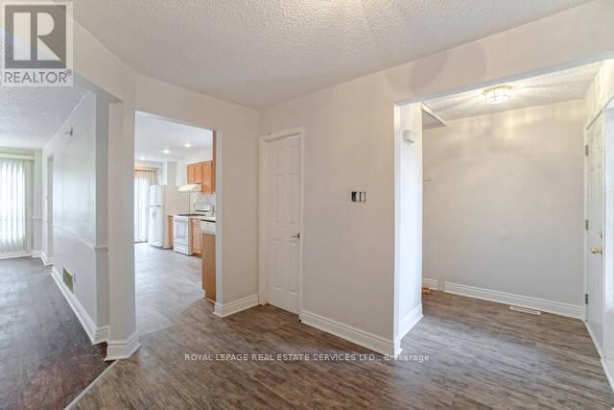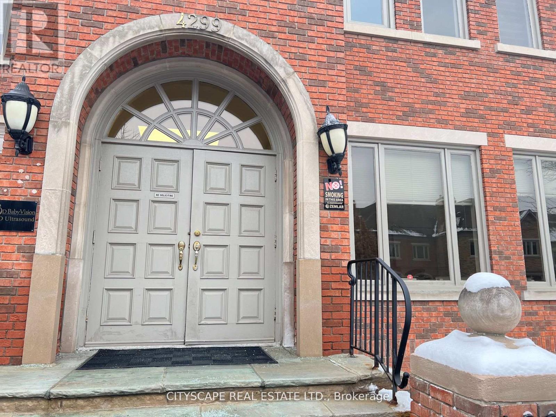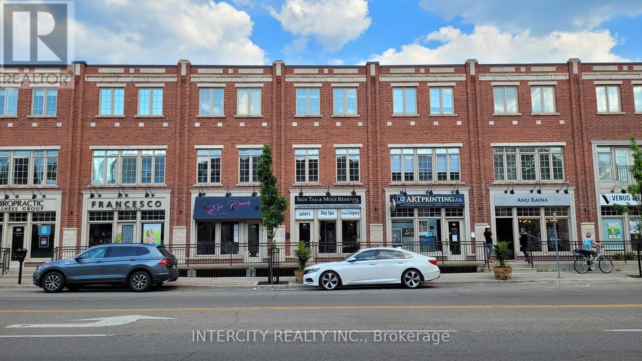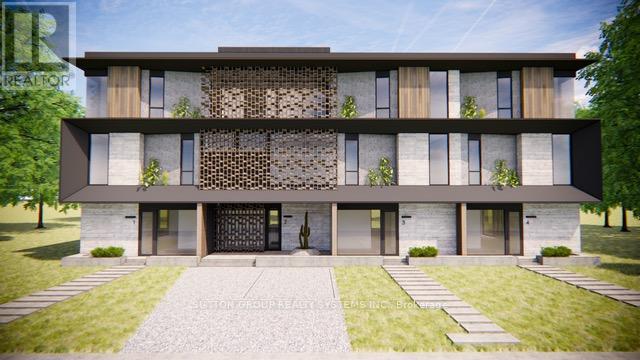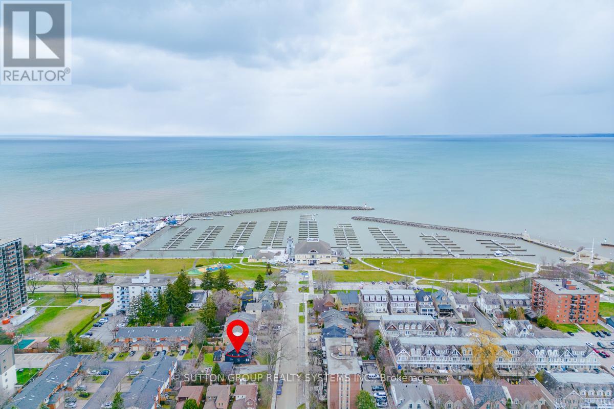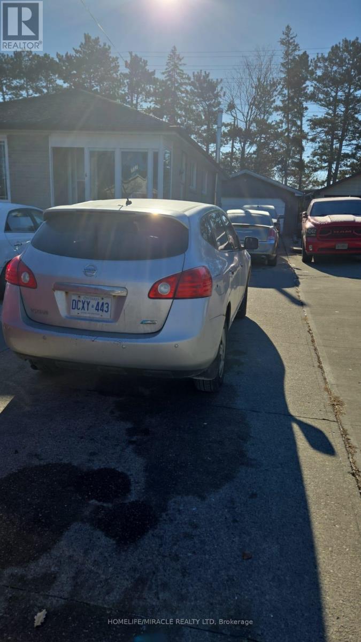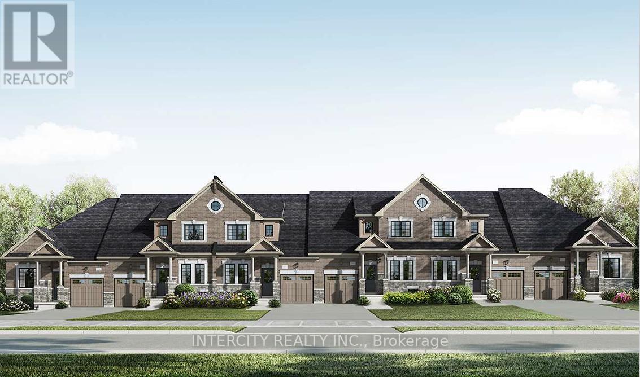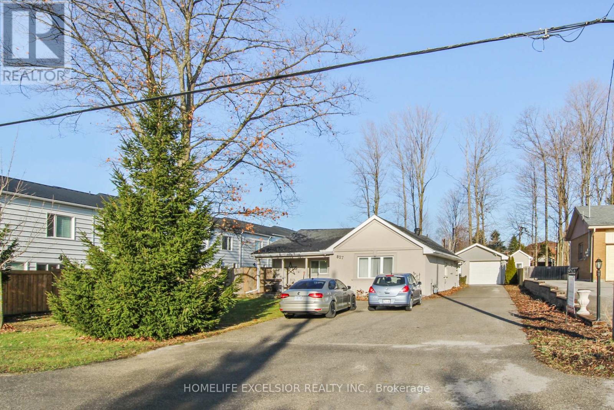144 Gooseberry Street
Orangeville, Ontario
Welcome to 144 Gooseberry Street, a well-maintained 3-level backsplit nestled in peaceful Montgomery Village of Orangeville fronting onto greenspace. This inviting 2-bedroom plus den home features a 1.5-car garage with kitchen access, a private driveway (repaved in 2022) with space for 2 vehicles, and a patterned concrete walkway with updated front steps leading to a charming front patio perfect for relaxing outdoors. The foyer welcomes you with ceramic flooring and a double closet, flowing into the open-concept eat-in kitchen with ample cabinetry, breakfast bar, microwave nook, double sink, and stainless steel appliances. A sliding door provides easy access to the backyard. Vaulted ceilings enhance the kitchen's eat-in space and adjoining dining room, which offers bright windows and laminate flooring, overlooking the spacious lower-level living room. The living area features large windows, a corner gas fireplace, laminate flooring, and a 3-piece bathroom with a walk-in shower. The upper level hosts a generous primary bedroom with a walk-in closet and access to a 4-piece semi-ensuite bath featuring a corner soaker tub and a 2019-updated walk-in shower. The second bedroom includes a double closet. The partially finished basement adds a flexible office area, laundry space with washer, dryer, and laundry sink, plus storage and utility access. The fully fenced backyard is ideal for entertaining with a deck, patterned concrete patio, and a garden shed featuring a built-in bar. Additional features include: Nest thermostat, rough-in central vac, and garage door opener. (id:61852)
Exp Realty
6 Marvin Avenue
Oakville, Ontario
Nestled in the heart of exclusive area of Oakville work & live townhouse. With its sleek modern design and impeccable attention to detail, this stunning Work & live new freehold townhouse boasts, 2159 Sq Ft total area plus basement, 5 spacious bedrooms (den can be converted into a 5th bed) 4 baths. Gourmet kitchen with quartz countertop and brand new Samsung appliances, breakfast island & dining area. A spacious great/family room with lot of natural light and cozy fireplace. Ground floor can be used as a bedroom or a business/office with ensuite bath and closet. It has a separate dining room and a large office/den to work from home walk out to huge 200 sq ft terrace, A large living/family room with full window. Third floor has 3 beds including primary bed with ensuite, a walk-in closet, another full washroom and laundry. A large basement with potential of more living space. 4 car spaces in double garage and on driveway. (id:61852)
Cityscape Real Estate Ltd.
3657 Woodruff Crescent
Mississauga, Ontario
Welcome to this charming family home located at 3657 Woodruff Crescent, Mississauga. Situated on a large 50 x 120-foot private lot on a peaceful street, this home offers the perfect blend of comfort and convenience. Featuring a cozy living room, spacious rooms, and a finished basement with two bedrooms, its ideal for families of all sizes. Enjoy the privacy of a huge fenced backyard and a long private driveway, offering plenty of space for outdoor activities and parking. The finished basement provides ample potential for personalization. The quiet and convenient location is just minutes from all essential amenities, including major highways, schools, shopping plazas, and public transit options. You're also within walking distance to Westwood Mall, the community center, and the Malton GO Station. With Pearson International Airport nearby, this home offers easy access to travel and daily necessities. Dont miss out on this fantastic opportunity to own a beautiful home in a prime location (id:61852)
RE/MAX Gold Realty Inc.
7 North Heights Road
Toronto, Ontario
3 bedroom raised bungalow Located in one of Etobicoke's amazing neighbourhoods, surrounded by newly built homes, parks, Islington Golf Course, creek side trails, great schools, airport, TTC with quick access to 401 and Gardiner, Beautifully Renovated Kitchen with quartz counter, ceramic black splash, stainless steel fridge, stove built in dishwasher and newly renovated bathroom porcelain tiles, Roof 5 years new, 5 years new furnace, Finished basement with wood burning stove with extra bedroom and full bathroom. cold cellar, lots of outdoor storage with two finished heated sheds, enclosed side port Floor Plan attached. (id:61852)
Royal LePage Premium One Realty
10 Narrow Valley Crescent
Brampton, Ontario
Beautiful, Cozy, Spacious And Well-Kept Three Bedroom Detached Home With Double Car Garage. Conveniently Located Near Highway, Hospital, School, Park, Grocery Stores, Restaurants. (id:61852)
Royal Star Realty Inc.
8182 Hornby Road
Halton Hills, Ontario
Beautiful 5 Bedroom, Well Maintained House In Approx. 1 Acre lot In Halton Hills. A lot of space for parking. Great Opportunity for Investors and Developers. Comes in the Premier Gateway Phase 1BEmployment Area Secondary Plan, Adjacent properties already in Industrial Development stage with the city in FRONT, BACK AND SOUTH side of the property. Buyers interested in Industrial Development must verify permitted uses independently with the City Authorities. (id:61852)
RE/MAX Gold Realty Inc.
51 Kendleton Avenue
Toronto, Ontario
Beautiful With A Luxurious Charm of Its Cathedral Ceiling!! Well Maintained 3 Bedroom Detached Home in Quiet Neighborhood, With A Spacious Driveway, Very Accessible to The Mall, Supermarket, Library And Restaurants. Perfect for First Time Home Buyers and Investors!! (id:61852)
RE/MAX Excel Realty Ltd.
13 Tarquini Crescent
Caledon, Ontario
Welcome To This Beautifully Updated Detached 4-Bedrooms, 3-Washrooms Home Nestled In A Quiet, Family-Friendly Neighborhood Steps From Scenic Wooded Trails And Parks*Designed with comfort and functionality in mind, it offers four large bedrooms, a family-friendly layout, and generous indoor and outdoor living spaces. Enjoy generous principal rooms including separate living and dining areas, an extra family room with a beautiful gas fireplace. NO house on front. Windows (2021) With Triple Pane Windows For Energy Efficiency *Access To Garage From Main Floor Laundry Room.* EVM PLUG CHARGER FOR ELECTRIC CAR.* ROUGH IN central vaccum.* CCTV Cameras as is. *Concrete Upgraded From The Front Of House & Wraps Around The Side To The Backyard *Near To Beautiful Trail & Park. (id:61852)
RE/MAX President Realty
40 Burton Road
Brampton, Ontario
Location, Location! This fully renovated 3-bedroom, 3-bathroom home is in one of Brampton's top neighborhoods, on a quiet cul-de-sac with no house behind. Enjoy a backyard that opens to a park with walking trails. Inside, you'll find solid birch hardwood floors, a modern kitchen with a big island and lots of storage, and bright living areas with greenbelt views. There's a cozy fireplace and a spacious primary bedroom with a custom closet, ensuite, and balcony. Move-in ready comes with all furniture, appliances, and 3 wall-mounted TVs. Great for first-time buyers or investors. Close to top schools, GO station, parks, and all amenities. (id:61852)
RE/MAX Gold Realty Inc.
6 Albemarle Court
Brampton, Ontario
***LEGAL BASEMENT APT** Absolutely Stunning. Very Rare!!! layout detached home offers upper unit aprox. 2000 sqft .3+( family room can be convertible to a forth bedroom), 4-bathroom, featuring legal one bedroom basement apartment approx, 900 sqft is a highlight with separate entrance and laundry, a full bathroom, ideal for multi-generational living or rental income in a nice mature neighborhood in a quiet court, the upper unit all bathroom are fully renovated and the suite comes with a new washer and dryer. "above garage" family room with fireplace creating an inviting space for entertainment. The kitchen with new flooring and Fridge , eat in area and walkout to the patio perfect for Barbeque time, Close to all amenities: schools, parks, public transit , groceries, restaurants. (id:61852)
Royal LePage Real Estate Services Ltd.
65 Sparta Drive
Brampton, Ontario
Stunning and spacious detached home in Vales of Castlemore. This beautiful 4-bedroom home features 2 large family rooms (one on the main floor and one on the second floor), a separate living room, and a generous 2,801 Sq Ft of above-grade living space. The chef-inspired kitchen boasts brand new stainless steel appliances. The professionally finished legal basement apartment offers 3 bedrooms, a full kitchen, and a separate entrance , perfect for extended family or rental income (1,102 Sq Ft finished). Double Car Garage, 4 Driveway Car Parking's. Close to top-rated schools, transit, parks, and amenitiesthis is the perfect family home with few minutes ride to highways 427, 410, 407. (id:61852)
RE/MAX Gold Realty Inc.
58 Doris Pawley Crescent
Caledon, Ontario
**Rare To Find** Totally Freehold "Sundial 3" 3 Bedrooms Townhouse In Prestigious Caledon Area!!. Bright & Spacious Open-Concept Main Floor Features 9 Ft Ceilings & Gleaming Hardwood. Kitchen Is Equipped With Granite Counters, Extended Upper Cabinets, Custom Backsplash, Stainless Steel Appliances & Centre Island. Bright & Spacious Breakfast Area Features Walk-Out To Backyard. Newly installed Fenced in the Yard. Sunken Mudroom Provides Access To Attached Garage. 2nd Floor Features newly installed engineered wood throughout, Primary Suite With 4-Piece Ensuite, And His & Her Walk-In Closets. Two Additional Generous Sized Bedrooms & 4-Piece Bath. Spacious Laundry Upstairs with a huge storage. Walking Distance To Parks & School. Conveniently Located Close To All Amenities & Hwy 410, 427 & 407 For Easy Commuting. A Must See! (id:61852)
Homelife/miracle Realty Ltd
20 Fleming Avenue
Brampton, Ontario
Nestled at the end of a Cul de sac - Fantastic curb appeal and unique layout invites you to this well loved Home located on this Quiet Street & Neighbourhood. Backs Onto Walking Trails-Previous Railroad Tracks No Longer In Use. Built On A Premium Pie-Shaped Lot with Lots Of Natural Day Light enveloping this 2350 Sqft ( as per MPAC) home. Open Concept Wide Living Room With Large Windows, Open Concept Updated Kitchen With Stainless Steel Appliances & Extended Tall Cabinets, Full Size Dining Area W/Out To Backyard new Deck with Garden Shed To Enjoy Those Gardening Summer Days And Long Summer Nights.Family Room With Cozy Fireplace For those long winter evenings. Hardwood Stairs Leads To generous size Bedrooms With Capacious Primary Bedroom and 4 Pcs Ensuite, Loft Space Can Be Used As Office. Finished Basement With Open Concept Rec Room, Full Washroom & Workshop. Quiet Street And Wonderful Neighbourhood To Raise Your Family Private Treed Backyard parking for 3 cars width wise NOT tandem. Walking Distance To Go Station, Gage Park And All The Amenities. New Deck 2024, Painted Primary bedroom, Second bedroom and upper washroom, New flooring on main living room, primary bedroom and second bedroom 2024, New Laminate flooring on a portion of the basement 2025. (id:61852)
Royal LePage Credit Valley Real Estate
4299 Village Centre
Mississauga, Ontario
OFFICES ARE AVAILABLE, FULLY SERVICED AT EXCELLENT LOCATION , CLOSE TO HIGHWAY 403, HURONTARION ANDSQUARE ONE MALL. LOT OF PARKING SPACE FOR VISITORS, CLOSE TO TRANSIT. SHARED FULL KICHEN, WASHROOM (id:61852)
Cityscape Real Estate Ltd.
86 Lakeshore Road W
Oakville, Ontario
Rare opportunity to own a luxurious live/work townhome in the heart of Oakville. Just steps from the waterfront and downtown core. This turnkey property features a beautifully designed residential unit with 9ft ceilings, a stunning kitchen with granite countertops and stainless steel appliances, and a spacious upper level with two bedrooms and a flexible skylit space. The street-facing commercial storefront has undergone two major renovations, including a main floor store with 10ft high, a finished lower level with ample storage, and a powder room. Ideal for office or retail use. Located on prestigious Lakeshore Road. This property is surrounded by high-end shops, cafes, restaurants and multi-million dollar homes, with easy access to the Q.E.W. and GO Train. An exceptional investment with two separate addresses and meters (95 Kerr St. # 6 for residential, 86 Lakeshore Rd W for Commercial), both units currently occupied by A.A.A. Tenants for strong rental income. Tenants Prefer to Stay If Possible. (id:61852)
Intercity Realty Inc.
47 Nelson Street
Oakville, Ontario
Attention Investors & Developers! Zoning approved for four luxury townhome units (RM1) with a total buildable gross floor area of 14,736 sq. ft. on a 0.24-acre lot (building permits not included). Features both surface and underground parking. Renderings available for review. Located in a prestigious and tranquil enclave in West Oakville, just south of Lakeshore. Steps from Bronte Heritage Waterfront Park, Bronte Boathouse, and Marina! An upgraded, move-in-ready home is currently on-site, perfect for living or renting. **EXTRAS** Includes stainless steel appliances: fridge, stove, built-in dishwasher; front-loading washer and dryer; light fixtures; window coverings; garage door opener; gazebo; garden shed; and greenhouse. (id:61852)
Sutton Group Realty Systems Inc.
47 Nelson Street
Oakville, Ontario
Attention Investors & Developers! Zoning approved for four luxury townhome units (RM1) with a total buildable gross floor area of 14,736 sq. ft. on a 0.24-acre lot (building permits not included). Features both surface and underground parking. Renderings available for review. Located in a prestigious and tranquil enclave in West Oakville, just south of Lakeshore. Steps from Bronte Heritage Waterfront Park, Bronte Boathouse, and Marina! An upgraded, move-in-ready home is currently on-site, perfect for living or renting. (id:61852)
Sutton Group Realty Systems Inc.
69 Hayrake Street
Brampton, Ontario
This is a double garage, 2430 Sq ft . Rare-to-find luxury townhouse offering 6 parking spaces and 5 spacious bedrooms4 located on the upper floor and 1 bedroom conveniently located on the ground floor, thoughtfully designed for elderly family members. Nestled amidst serene conservation areas and lush parks, this one-of-a-kind freehold townhouse is the epitome of luxury living.With 3 elegantly designed full bathrooms, a powder room, and an upgraded modern kitchen featuring high-end appliances, this home perfectly balances style and practicality. The open and airy layout creates a warm and inviting space for family living, while the private backyard offers a serene retreat for relaxation or gatherings.Located in a prime Brampton neighborhood close to all amenities, this remarkable townhouse blends exclusivity with convenience. Dont miss the opportunity to make this rare gem your dream home! **EXTRAS** Fridge , Stove, Dishwaher, Washer/Dryer. (id:61852)
Century 21 Property Zone Realty Inc.
15 Magdalene Crescent
Brampton, Ontario
Immaculately Well Kept 3 Br Townhouse W/Walkout Lower Level To Fully Private Large Backyard In Prestigious And Desirable Area Of Heart Lake. Lovely Upgrades. Over Size Living /Family Room. A Must-See House For All Buyers, Perfect Starter Home For First-Time Buyers & An Excellent Investment Opportunity. Beautifully Upgraded Kitchen W/Granite C/Tops. Steps-To Public Transit, Mins To Highways, Trinity Common, Grocery, Schools, Hospital.High In Demand & Desirable Area Of Heart Lake. **EXTRAS** POTL $90/Monthly ... Status Certificate Available!!! (id:61852)
Right At Home Realty
237 Taysham Crescent
Toronto, Ontario
Nice Bungalow in desire area near School, Mall, Transit, Banks Grocery shops. Quite neighborhood. **EXTRAS** Renovation underway, Showing will be done after renovation. Tenanted property. (id:61852)
Homelife/miracle Realty Ltd
Th 26 - Blk 6 Sunbird Way
Halton Hills, Ontario
Welcome to Juniper Gate, nestled in the heart of Georgetown. This highly sought-after design located in an exclusive 88 home adult lifestyle community by Remington Homes blends both style and practicality. The Acorn Model, End Unit, is an exquisite town bungalow offering two spacious bedrooms and two full baths. Inside, you'll find elegant stone countertops in the kitchen and primary bathroom, plus a luxurious frameless glass shower in the ensuite. Perfectly positioned just steps away from essential amenities like shopping, parks, schools, and major highways, with the Toronto Premium Outlets only minutes away. Please note, construction starting soon with an expected closing in January 2026. Don't miss your opportunity to make this dream home yours! **EXTRAS** 9Ft Main Floor, hardwood on main floor and many more !! Optional Finished Basement Available. Brand New Home, buyer to select finishes. (id:61852)
Intercity Realty Inc.
Lot 2 Ruby Lane
Halton Hills, Ontario
New home being built by Award Winning Builder Remington Homes.Rare opportunity to purchase a new bungalow in the Juniper Gate adult lifestyle community in Georgetown's most desirable new home community. 1,230 Sq. Ft. ground floor plus 787 Sq. Ft. of finished basement, Ableforth model with 2 car garage. Ideally located just steps from all essential amenities, including shopping, parks, schools, and major highways, as well as being minutes from the Toronto Premium Outlets. Construction will begin shortly with an anticipated closing in December 2025. Don't miss out on the chance to make this dream home yours! **EXTRAS** Stone countertops in kitchen & primary bathroom, hardwood flooring, finished basement, 9 Ft ceilings, upgraded trim, cold cellar, gas fireplace and extra height in kitchen. Customize your colours and finishes! (id:61852)
Intercity Realty Inc.
Th 28 - Blk 6 Sunbird Way
Halton Hills, Ontario
New Home Being Built By Award Winning Builder Remington Homes. Welcome to Juniper Gate, located in the heart of Georgetown. This highly sought-after Whitetail Model, Elevation A, offers the perfect blend of style and functionality. Featuring a spacious 1,518 sq. ft. layout, this town bungaloft includes 3 generous bedrooms, 3 full baths & main floor laundry. Ideally situated just steps from shopping, parks, schools, and major highways, and only minutes from the Toronto Premium Outlets. Please note, the home will be under construction soon, with an anticipated closing in January 2026. Don't miss the opportunity to make this dream home yours! **EXTRAS** Buyer can Still Select Finishes. Full Tarion Warranty. Stone countertops in Kitchen & Primary Ensuite, Frameless Glass Shower, hardwood, optional finished basement. 9 Ft ceilings, upgraded trim, extra height kitchen cabinets. (id:61852)
Intercity Realty Inc.
827 Essa Road
Barrie, Ontario
Prime Land Development Opportunity in a thriving community! Nestled on a vast 75' x 200' lot, this stunning Feng Shui Certified Bungalow offers unmatched potential for expansion and infill. As Barrie's population faces record growth, zoning amendments are underway to align with the city's evolving needs. Currently navigating the public process, the proposed zoning changes will transform this property into a hub for Neighborhood Intensification (NI), facilitating low/mid-rise development. Reach out to the listing broker for a comprehensive info package outlining the potential this assembly brings to market. Whether acquired individually or as part of a collective venture with neighboring properties, seize the chance to be part of Barrie's vibrant growth story. Welcome to Barrie - where growth meets opportunity! **EXTRAS** Can Be Bought Individually Or As An Assembly With Neighboring 823 Essa Road and 821 Essa Road. Potential to Acquire Approximately 1.03 Acres With 225' Frontage On Essa Rd. (id:61852)
Homelife Excelsior Realty Inc.

