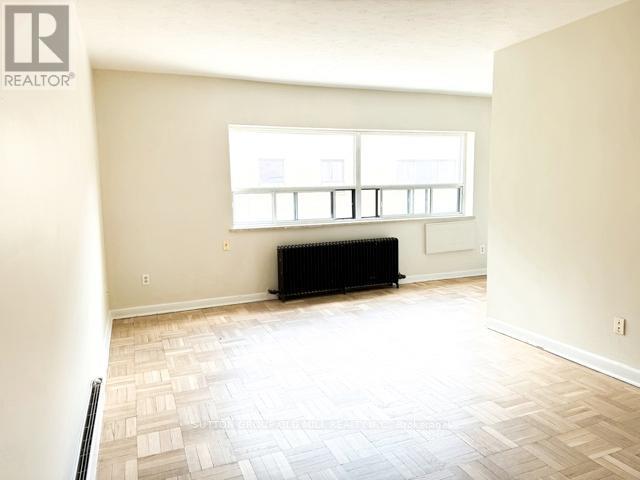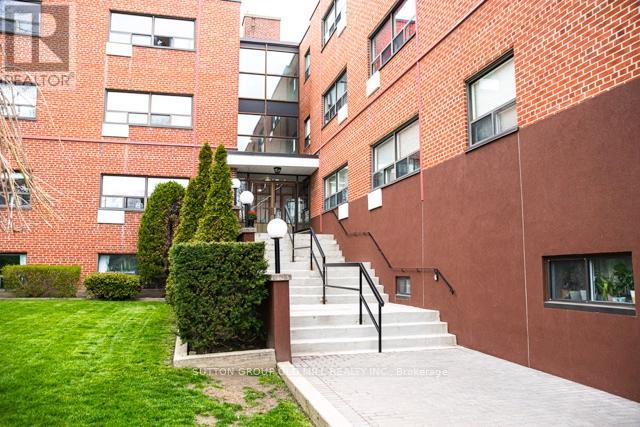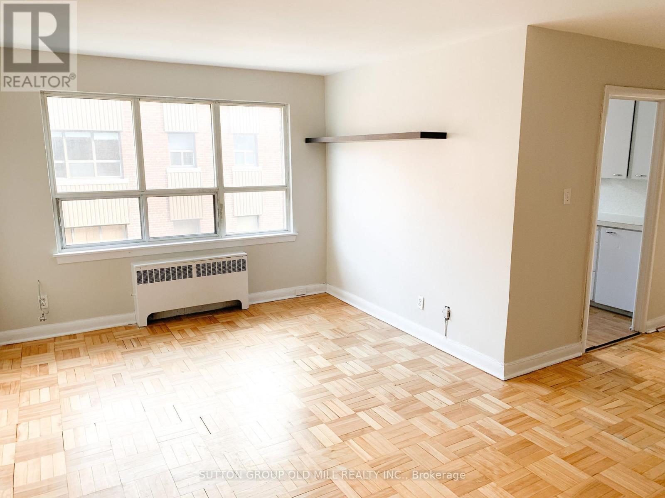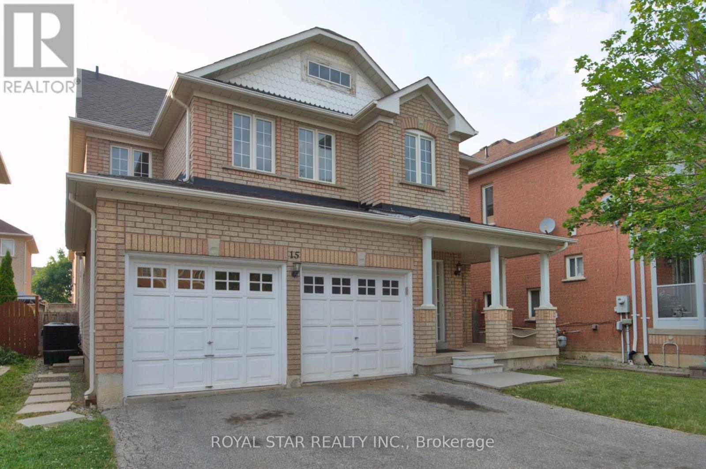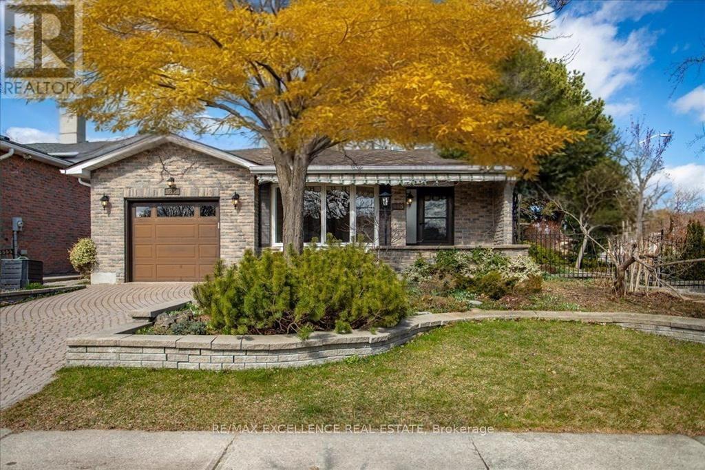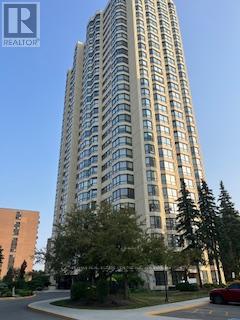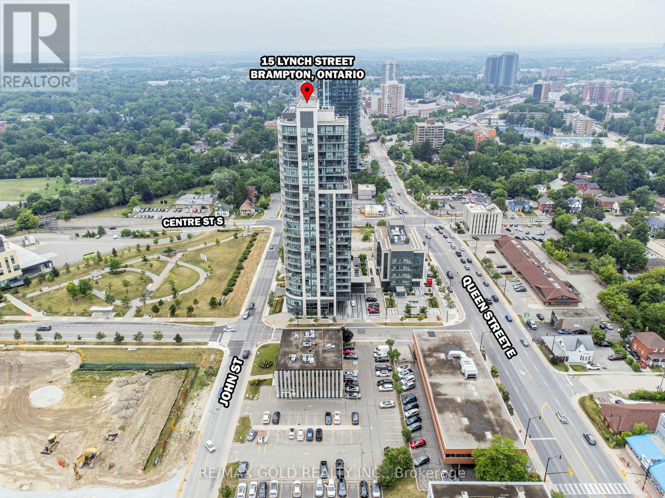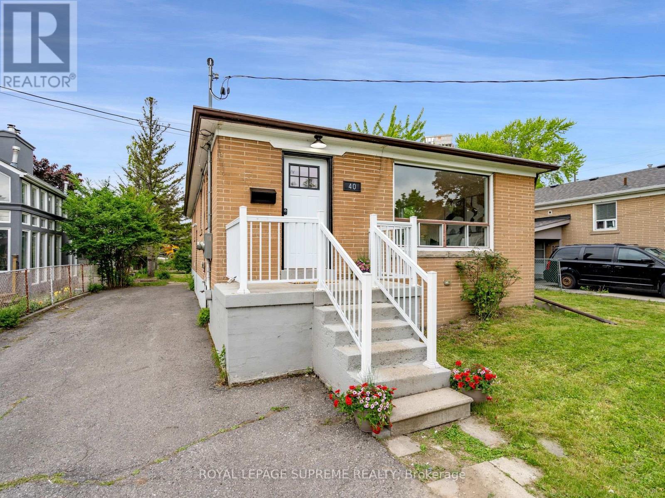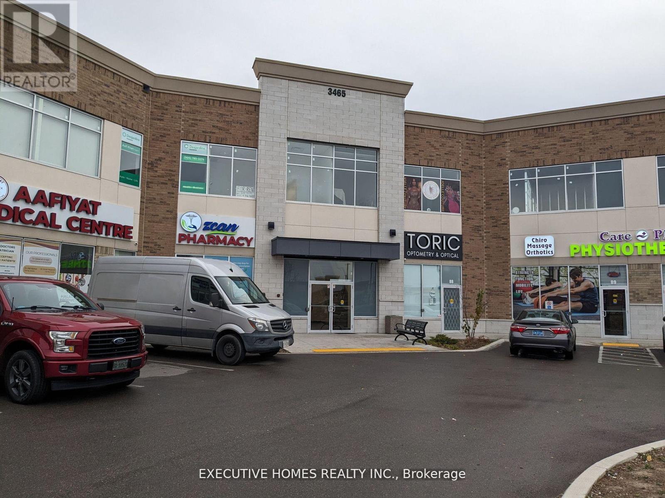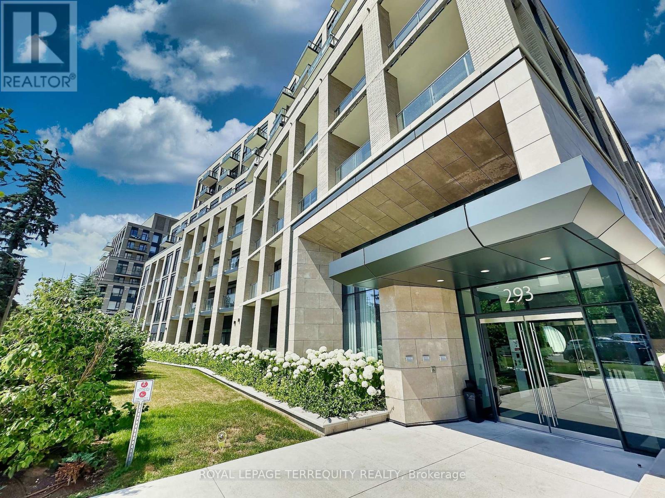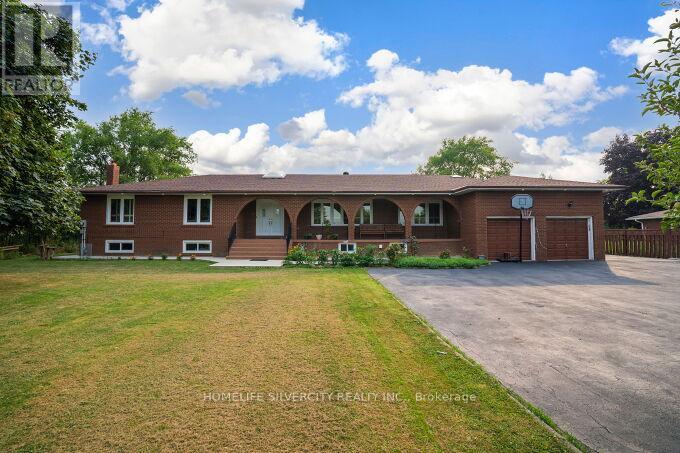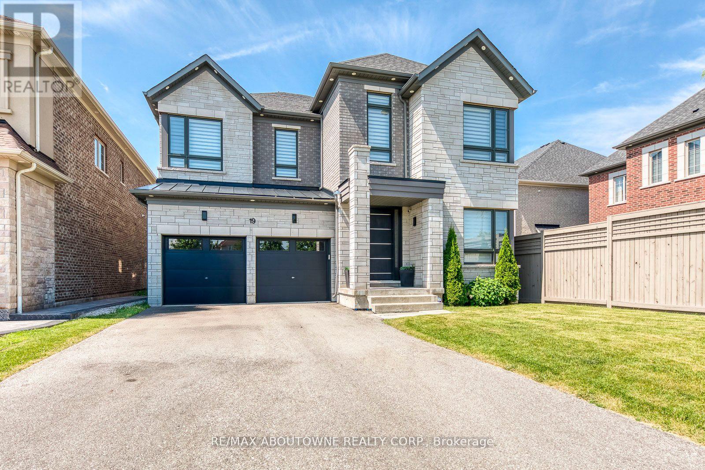110 - 101 Coe Hill Drive
Toronto, Ontario
Short Walk from high park! South Facing. Nestled in a vibrant, family-friendly neighbourhood, this spacious apartment offers comfort and convenience. This apartment has ample space, with large windows filling the interior with natural light. The layout is designed for spacious living, featuring a generous living room and Den - ideal for a home office or dining space. Abundant kitchen storage ensures organization, along with great additional storage. 2 minute walk to the nearest bust stop, with quick access to the TTC subway (20 min walk to Runnymede station) and close to major highways. Nearby amenities incl grocery stores, cafes, bakeries, and pharmacies. Enjoy out door recreation with parks and High park nearby (20 min walk). Water and heat included.Optional parking ($75/month/car) + Hydro Extra. No smoking. Key deposit $45. (id:61852)
Sutton Group Old Mill Realty Inc.
10b - 101 Coe Hill Drive
Toronto, Ontario
ALL UTILITIES INCLUDED! This Charming one-bedroom basement apartment is filled with natural sunlight, thanks to large windows that brighten the space. The spacious living room is perfect for relaxing or working, while the cozy bedroom offers more than enough room for a queen bed plus extra space. The apartment also contains multiple closets for storage. Located in a beautiful and quiet suburb, this home is close to parks, shops, and cafes, making it ideal for those who enjoy modern conveniences nearby. TTC bus stop 1 min walk, 20 min walk to Runnymede Station, 15 min walk to the lake, 20 min walk to high park! Close to major highways. Don't miss your chance to call this sunny, inviting apartment home. Optional parking ($75/month/car). No smoking. Key deposit $45. (id:61852)
Sutton Group Old Mill Realty Inc.
1b - 2846 Bloor Street W
Toronto, Ontario
Very spacious apartment in prime Bloor St W., boutique small building featuring 4 units per floor. Nestled in a vibrant, family-friendly safe neighbourhood, this spacious apartment offers comfort and convenience. This apartment has ample space, with large windows filling the interior with natural light. The layout is designed for spacious living, featuring a generous living room and den - ideal for a home office or dining space. The bedroom is very large, with enough room for a king bed and home office to fit. Abundant kitchen storage ensures organization, along with great additional storage. 2-minute walk to the Royal York Subway Station. Close to major highways. Nearby amenities incl stores, cafes, bakeries and pharmacies etc. many shops on Bloor St. Enjoy outdoor recreation with parks and the Humber River 10 min walk away. Water and heat included. Optional parking ($100/m/car). Hydro. No smoking. Key deposit $45. (id:61852)
Sutton Group Old Mill Realty Inc.
Upper - 15 Masters Green Crescent
Brampton, Ontario
Bright, Spacious & Beautiful, Your Ideal Family Home Awaits! Don't miss this fantastic opportunity to lease a large, thoughtfully laid-out main-level home offering 4 generous bedrooms and 3 updated washrooms. Enjoy no-carpet flooring in the open concept living and dining areas, and cozy up by the gas fireplace in the family room. The renovated kitchen with a sunny breakfast nook overlooks a spacious backyard, perfect for morning coffee or family meals. Nestled in a great location, you're just minutes from transit, schools, parks, shopping, and all essential amenities. (id:61852)
Royal Star Realty Inc.
485 Gowland Crescent
Milton, Ontario
Stunning Fully Furnished 3+1 Bedroom, 4 Bathroom Detached Home in Timberlea Over 3,200 SqFt living space! Welcome to this beautifully appointed corner-lot home in the desirable Timberlea neighborhood. Situated on a meticulously landscaped lot surrounded by mature trees, the outdoor space feels like a private oasis. Enjoy a natural canopy, a charming gazebo, an outdoor shed, inter lock stone pathways, and a serene backyard perfect for relaxation or entertaining. Inside, the home is thoughtfully designed with timeless features including elegant wainscoting, handcrafted blonde hardwood floors, bay windows, and skylights that fill the home with natural light. The spacious kitchen opens to a spectacular ~600 sqft vaulted-ceiling addition ideal as a games room, den, workshop, or great room. Upstairs, the loft-style primary suite features wraparound windows, an extended walk-in closet with built-in shelving, a 3-piece ensuite offering both comfort and privacy. Two additional bedrooms are conveniently located on the main level, one of which features an extended space ideal for a home office or library. The basement includes a spacious recreation room with large windows, a cozy natural gas stove, a corner wet bar, and a 2-piece bathroom. Stairs lead to a versatile lower-level room that can serve as a fourth bedroom or additional office space/library, or creative studio, complete with extra storage space. (id:61852)
RE/MAX Excellence Real Estate
407 - 8 Lisa Street
Brampton, Ontario
Welcome to the famous Ritz Towers, one of Brampton's top condo apartment located on a multi acre lot. This complex offers many outstanding amenities, such as Indoor/Outdoor Pools, Tennis Courts, Racquetball & Squash Courts, Snooker Room, Exercise Room, Cardio Room, Ample Visitor Parking, Gatehouse Security, Party Room, Bbq areas. This apartment was completely updated: Newer HVAC(2023), Newer Electrical panel(2025), Updated bathroom(2023), Newer laminate flooring(2021), Newer Kitchen(2019) and is Ideally located with a South Eastern exposure. (id:61852)
RE/MAX Real Estate Centre Inc.
606 - 15 Lynch Street
Brampton, Ontario
1,037 Sq.Feet One of the largest units in the building with Two Bedroom, Two Washroom ( including En-suite Washroom), En-suite Laundry, one Parking & One Locker: perfectly positioned in the vibrant heart of Brampton's Innovation District. This thoughtfully designed residence features two generously sized bedrooms strategically placed on opposite corners of the unit, ensuring maximum privacy and tranquility. Step into the breathtaking open-concept living space where the kitchen, living, and dining areas flow seamlessly together, creating an entertainer's paradise flooded with natural light through magnificent floor-to-ceiling windows that showcase amazing, unobstructed views of the dynamic cityscape. The modern kitchen serves as the heart of the home, while the expansive living area provides the perfect backdrop for both intimate gatherings and grand celebrations. Location is everything, and this exceptional residence delivers in spades. Nestled within walking distance of Historic Brampton Downtown's charming attractions, you'll enjoy proximity to essential amenities including Peel Memorial Hospital, prestigious Algoma University, and the convenience of nearby Highway 410 for seamless commuting. The future is at your doorstep with the upcoming LRT system, while Brampton GO Station, the public library, premier shopping destinations, and countless other urban conveniences are just moments away. This is more than just a home it's your gateway to the sophisticated urban lifestyle you've been seeking in one of Brampton's most desirable and rapidly evolving neighborhoods. (id:61852)
RE/MAX Gold Realty Inc.
40 Cartwright Avenue
Toronto, Ontario
Charming Opportunity in Yorkdale-Glen Park! Set in the sought-after Yorkdale Glen Park community, this detached bungalow offers a rare blend of space, versatility, and location. Just minutes to Hwy 401, Yorkdale Mall, Costco, and a wealth of retail options, you're perfectly positioned for both convenience and lifestyle. This well-situated home features two generous basement apartments ideal for extended family living. The expansive backyard invites endless possibilities, whether you're looking to create your personal outdoor retreat or plan for future expansion. Surrounded by upscale homes, the property offers incredible upside renovate, rebuild, or invest and generate steady rental income. With parking for up to 6 vehicles, there's plenty of room for you and your guests. Tucked away in a quiet, family-friendly neighbourhood while still being close to everything, this property presents the best of both worlds. Don't miss your chance to unlock its full potential your next home or investment awaits! (id:61852)
Royal LePage Supreme Realty
234 - 3465 Platinum Drive
Mississauga, Ontario
Looking for a commercial office unit in a prime location in GTA West for your new, current, or future business? Located in a high-traffic new plaza that already has many businesses and restaurants, this unit offers great exposure and is situated in a prime spot at 9th Line and Eglinton Ave. With approximately 881 square feet, this unit is perfect for a variety of different uses. Don't miss out on the chance to be a part of this thriving business community. Ample parking available! Furthermore, this unit has easy access to major highways such as Hwy 407/403 and QEW, making it convenient for you and your customers to reach your business from all directions. (id:61852)
Executive Homes Realty Inc.
615 - 293 The Kingsway
Toronto, Ontario
No skyscraper; only 9 floors of exclusive BOUTIQUE KINGSWAY LIVING! Don't delay Professionals, First Time Buyers, Single or couples!! This is the space you have been looking for!! No Bulkheads in this transitional Floor!! One Bedroom and Den South/West Facing!!... A view with lush green and high end residential area; in The Kingsway! Amenities, which include over 3,000sf of a Fitness to savor, Terrace with Canopies and 4 BBQs!!! Pet-spa, and Guest suites! A Party Room with ensuite Kitchen and seated area complete with a large screen TV and Fireplace!!! Foosball and Pool Tables. The Parking space is a step away from the Elevator and convenient Locker is included. Private, Public and Catholic Schools, with TTC at a few feet away and all the access to major Highways. The Kingsway offers added features like, biking, walking, hiking and are you a Golfer??? Golf and Country Clubs to choose from!. The Humbertown Plaza will facilitate a life style with Grocery Store, (under renovations); Shoppers Drug Mart, Bakeries and much more; even the LCBO... (id:61852)
Royal LePage Terrequity Realty
8484 Winston Churchill Boulevard N
Halton Hills, Ontario
Looking for Space, Style, and the Perfectly Situated In A Fantastic Location Close To The Future Hwy 413 And Further Prosperity In The Area. Welcome to this impressive 2,400+ sq ft ranch-style bungalow with a private in-law suite, nestled on a massive 125' x 275' lot - offering the perfect blend of countryside charm right in the city! Located in a highly desirable area just minutes to Highways 401, 407, and 413, with transit, shopping, and the new Costco at Big Box Stores. Updated graded kitchen featuring custom wood cabinetry, a central island, hardwood floors, pot lights, California shutters, and two cozy fireplaces. Enjoy parking for 10+ vehicles and no homes behind, providing you peace and privacy with easy access to everything. (id:61852)
Homelife Silvercity Realty Inc.
19 Raindrop Terrace
Brampton, Ontario
Welcome to this stunning 4,073 sq. ft. above-ground detached home available for lease in the heart of northwest Brampton! Backing onto a serene ravine, this spacious main unit features 5 generously sized bedrooms and 4 modern bathrooms, offering the perfect blend of comfort and style. Enjoy bright, open-concept living with soaring ceilings, large windows, and a walk-out deck that invites you to soak in nature views year-round. The gourmet kitchen flows seamlessly into the living and dining areas perfect for entertaining or family life. Conveniently located just minutes from Mount Pleasant GO Station, top-rated schools, shopping, parks, and all amenities. Commuting is a breeze, and everything you need is right around the corner. Don't miss this rare opportunity to lease a luxury home in one of Brampton's most desirable communities! Basement not included. (id:61852)
RE/MAX Aboutowne Realty Corp.
