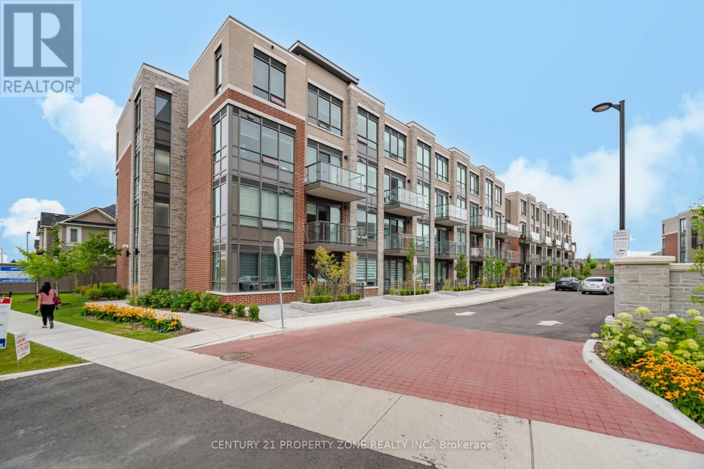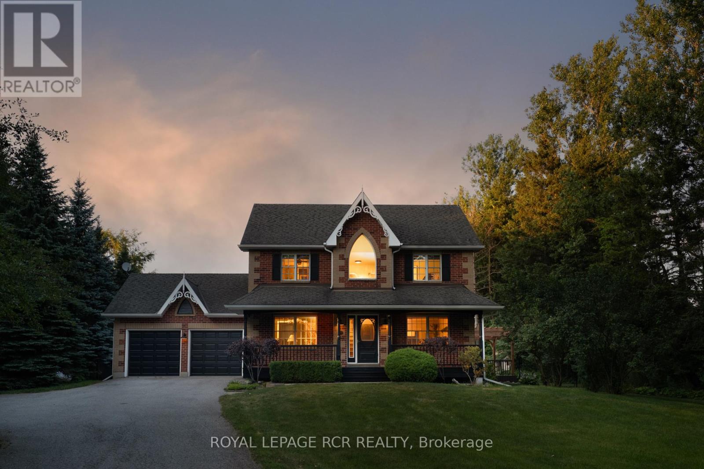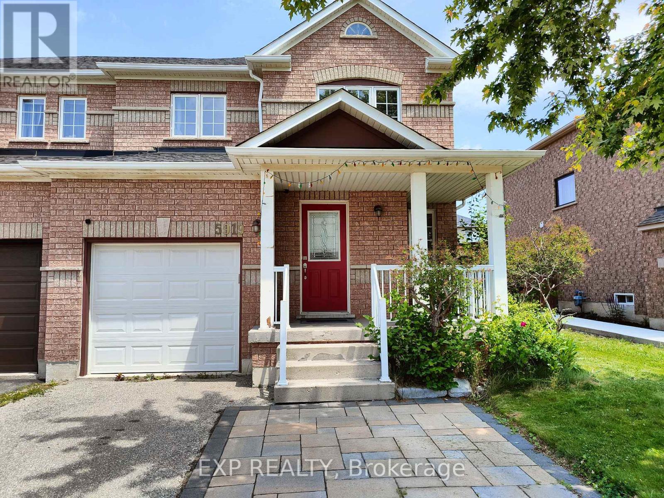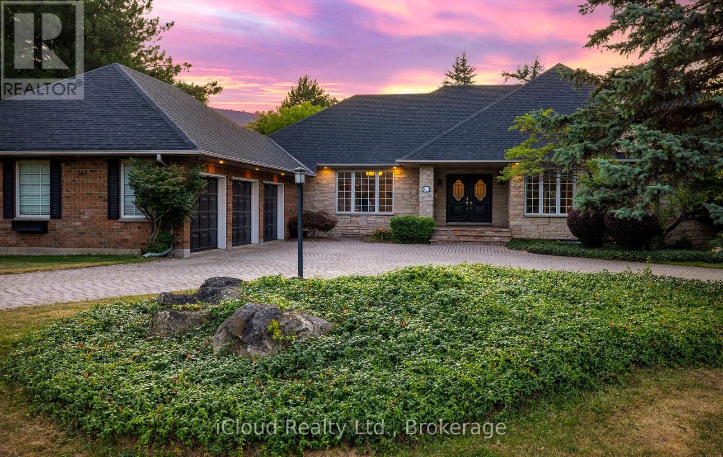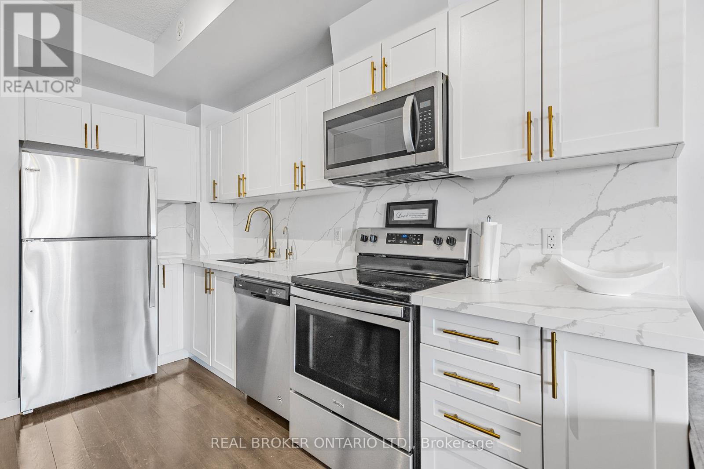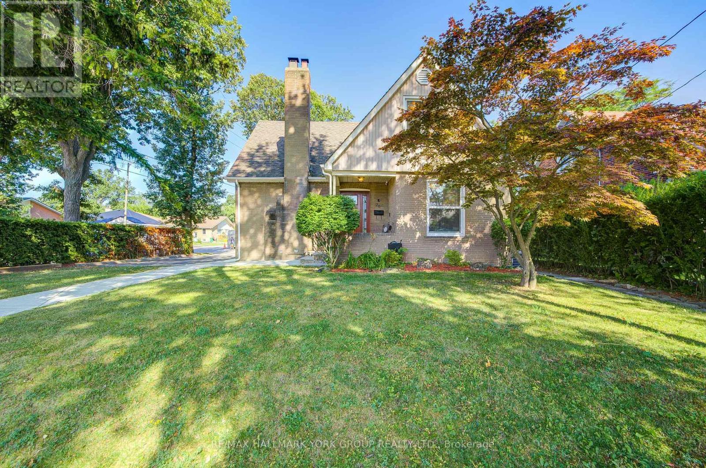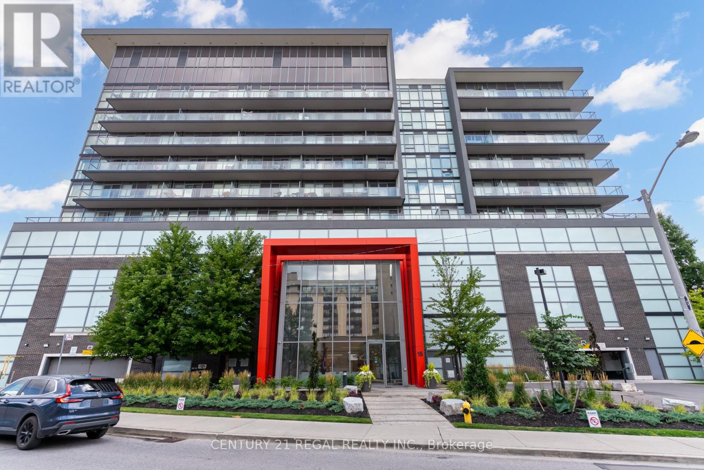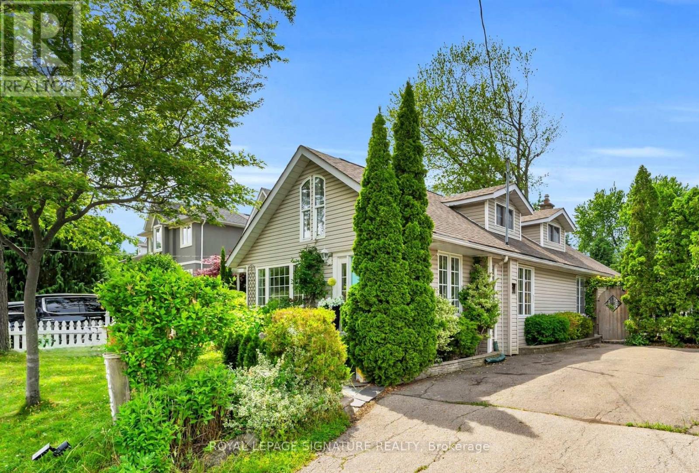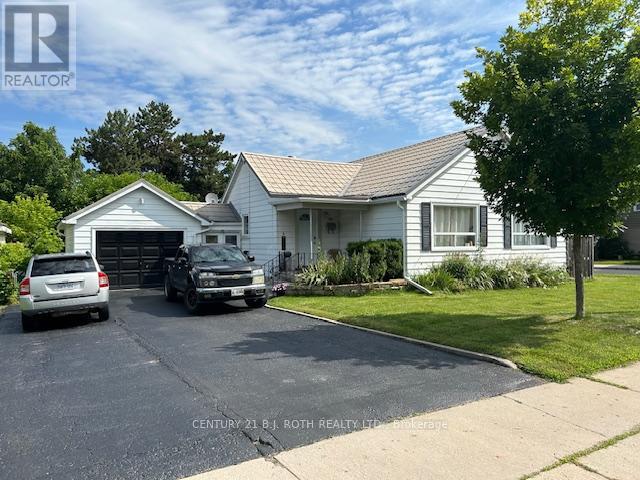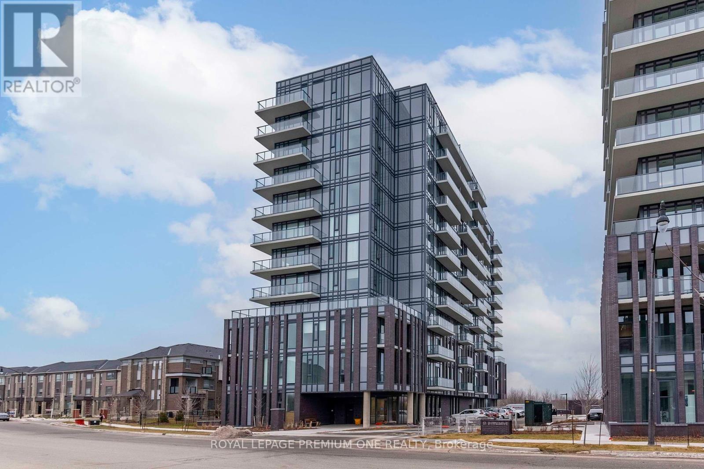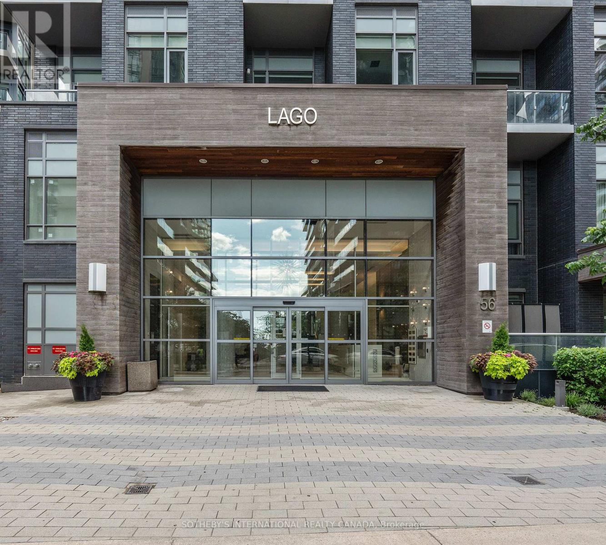263 - 65 Attmar Drive
Brampton, Ontario
Attention FIRST TIME HOME BUYER! This beautiful BRAND NEW condo stacked townhouse Features 1 Bedroom + 1 Bathroom, 1 Car Parking (Owned) and 1 Locker (Owned). Lots of builder upgrades. Carpet free, Oversized balcony with glass railings, Upgraded KITCHEN AID appliances in the entire kitchen, quartz countertop, quality designed cabinetry with full depth fridge upper cabinet, upgraded kitchen backsplash, Approx 9' Ceiling heights as per plan, Countertops, Quality designed bathroom vanity cabinets including powder room, Under mount square Basins, In Suite Laundry closet. Pets allowed with restrictions. Located at the intersection of Gore Rd/Queen St close to Hwy 427, 407, 50, 7, Minutes from Costco, Parks, Public Transit & More (id:61852)
Century 21 Property Zone Realty Inc.
409 - 15 Kensington Road
Brampton, Ontario
Sought after spacious 2 bedroom condo at 15 Kensington. This well maintained cared for building is steps from all amenities and easy access to go transit. Amazing layout with oversized living room with faux fireplace surround and convenient walk out to the sunlight balcony. The dining room is large enough to host your family and friends and can comfortably accommodate your full sized furnishings. The kitchen is bright and features an abundance of cabinetry and come complete with a breakfast nook overlooking the balcony. The primary bedroom offers a walk in closet. Bedroom 2 is also large in size and features a double closet. 4pc bathroom and large ensuite locker/utility room complete this well layed out condominium. It's priced to please and closing is flexible. (id:61852)
Rexig Realty Investment Group Ltd.
19215 Shaws Creek Road
Caledon, Ontario
This is the one. A flawless country farmhouse on a private 1-acre lot on Shaws Creek Road in the heart of Caledon, offering the perfect blend of comfort, space, and rural charm. This completely turn-key home is designed for family living at its best, with an excellent layout for families large and small. The main floor is designed for connection and daily life, with a layout that flows seamlessly to an outdoor deck, perfect for entertaining under a newly built pergola. Upstairs, the primary suite is a true retreat, featuring a beautiful ensuite bathroom and two walk-in closets. Two additional generous bedrooms provide ample space for family. The fully finished basement adds incredible versatility with a fourth bedroom ideal for guests, a gym, an older child, or a home office and a fourth bathroom. With a total of four bathrooms, morning routines are a breeze for the entire family. Enjoy the best of Caledon living just minutes away, including a short stroll to the local favourite, Goodlot Farmstead Brewing Co. The area also offers amazing farm shops, restaurants, cafes, skiing, trails, and golf courses. This spacious haven with endless local adventures right at your doorstep is the one you've been waiting for! (id:61852)
Royal LePage Rcr Realty
5919 Tampico Way
Mississauga, Ontario
Rarely Offered 32 Ft Front House in Churchill Meadows! Generous layout with over 2000 sq ft area - 1466 sq ft area Above Grade & 677 sq ft basement (MPAC). Bright & spacious home featuring a functional open-concept layout with hardwood floors and modern vinyl flooring no carpet throughout. Enjoy upgraded LED lighting, a sun-filled living area, and renovated bathrooms on the upper level. Spacious bedrooms with large windows for ample natural light. Primary bedroom includes a 3-pc ensuite & walk-in closet. Kitchen & Laundry equipped with upgraded appliances. Featuring Large Upper-level pantry for easy access. Basement offers additional storage. Close to top-rated schools, green spaces, parks, library, and community center. Walking distance to Brittany Glen Plaza. Excellent transit access with nearby bus stops, 407, 401, Meadowvale GO, Erin Mills Town Centre, and Credit Valley Hospital. Tenant to pay all utilities. Measurements to be verified by buyer/buyers agent. (id:61852)
Exp Realty
163 Wheelihan Way
Milton, Ontario
Set amid a community of upscale estate properties, this refined residence offers over 6,500 sq ft of luxurious living on a 1.12-acre lot in the heart of Campbellville. The grand foyer showcases herringbone-laid white oak flooring, leading into a formal dining room and a sunlit kitchen featuring Quartz counters, double islands, Wolf appliances, and designer lighting. The bright breakfast area opens to multiple levels of patios and decks, perfect for dining, lounging, and entertaining outdoors. A sunken family room overlooks the kitchen and includes a wood-burning fireplace with a classic brick surround. The formal living and dining rooms offer their own fireplaces, double-door entries, crown moulding, and oversized windows that bring in natural light. In the east wing, the expansive primary suite includes a romantic accent wall, designer sconces, a walk-in closet, a five-piece spa-inspired ensuite, and access to a private deck. Three additional bedrooms provide generous space; one includes a gas fireplace, while the others share a four-piece bathroom. A two-piece powder room completes this wing. The west wing includes a large mudroom, a second powder room, and a laundry room with built-in cabinetry. This area provides access to the garage, backyard, and a separate entrance to the basement. A bold black-and-white circular staircase leads to the lower level, where you'll find a spacious recreation room with a wet bar and fireplace, a walk-out to the backyard, a fifth bedroom, a four-piece bathroom with a sauna, and a gym with a private entrance. The backyard retreat features an in-ground saltwater pool, tiered concrete patios, a charming gazebo, and lush perennial gardens, all surrounded by mature trees for complete privacy. A stone circular driveway, three-car garage, and classic brick-and-stone façade create an elegant first impression. All are just minutes from major commuter routes, shops, and restaurants. (id:61852)
Icloud Realty Ltd.
21 - 630 Rogers Road
Toronto, Ontario
From the moment you walk through the door, 630 Rogers Road, Unit 21 feels like home. Sunlight streams into the open-concept layout, highlighting the clean lines and warm finishes of this beautifully maintained 2-bedroom townhouse. Built in 2019 and lovingly cared for by its original owner, every detail has been thoughtfully selected from the crisp white kitchen with quartz countertops and gold accents to the stainless steel appliances and convenient full-size in-unit laundry, offering practicality without compromise. The primary bedroom features private privilege access to the bathroom for added comfort, while the layout flows effortlessly for daily living, working, or relaxing. With one owned parking space, visitor parking, and a location just steps from transit, shops, parks, and major highways, this home offers not only lifestyle and comfort, but also strong potential as an investment property in a high-demand, commuter-friendly pocket of Toronto. The low-maintenance layout and main-floor accessibility make it appealing to a wide range of tenants, while proximity to downtown and transit hubs enhances long-term rental stability. Whether you're looking to enter the market or expand your portfolio, this property delivers on both value and versatility. This is more than a place to live its where convenience meets connection, and where the next chapter begins. (id:61852)
Real Broker Ontario Ltd.
26 Gregory Street
Brampton, Ontario
Welcome to your private oasis in the heart of Brampton! This beautifully cared-for detached home sits on a rare, oversized lot and boasts a resort-style backyard complete with a sparkling in-ground pool, chic cabana bar, and lush landscaping - perfect for entertaining or relaxing with family. Step inside to find elegant hardwood and laminate flooring throughout, and a fully finished basement with its own entrance ideal for multi-generational living or rental income. Perfectly located just steps from schools, parks, transit, shopping, and places of worship, and only minutes from Downtown Brampton. Offering unbeatable lifestyle and long-term value, this is more than just a homeits a destination. (id:61852)
RE/MAX Hallmark York Group Realty Ltd.
710 - 15 James Finlay Way
Toronto, Ontario
Bright and stylish 775sq/ft 1 bedroom + Den suite offering a smart and versatile layout. The spacious den features a sliding door, making it ideal as a home office or even a small second bedroom. Beautifully upgraded throughout with real maple hardwood flooring that adds warmth and elegance. The modern kitchen is equipped with granite countertops, an undermount sink, stainless steel appliances, under-valance lighting, and ample storage perfect for cooking and entertaining. Enjoy the luxury of two full bathrooms: 1 with a deep soaker tub and a second bathroom featuring a sleek glass-enclosed walk-in shower. Both bathrooms are upgraded with cultured marble countertops and integrated sinks for a clean, contemporary look.Take in the expansive and unobstructed northwest views from your oversized balcony perfect for relaxing or entertaining while enjoying beautiful sunsets.This move-in-ready home blends comfort, function, and style in one impressive package. Professionally cleaned and move in ready. (id:61852)
Century 21 Regal Realty Inc.
2295 Belyea Street
Oakville, Ontario
Location, location, location! Plus enticing lifestyle in rare and spectacular Lake Ontario harbour neighbourhood! Welcome to Bronte Village in Oakville! Nestled in one of Oakvilles most desirable and friendly neighbourhoods, this spacious 1,800+sq. ft. bungalow offers the perfect blend of comfort, convenience, and opportunity. Just moments from the lake, the harbour, top-rated schools, transit, and local shops, restaurants, yacht club, a short walk away from parks and outdoor pools, along with a lovely newly redesigned recreational and beach area and nature at your doorstep with Bronte creek around the corner! the location is as ideal as it gets! Where tranquillity meets lifestyle!Inside, you'll find sun-filled, open-concept living spaces that exude warmth and charm, perfect for relaxing or entertaining. The layout is flexible and ready to move in, yet also serves as a blank canvas to bring your dream home vision to life or custom build your very own dream home. With its dual income potential, the separate loft apartment offers incredible versatility, making it ideal for multi-generational living, a home office, or a rental income opportunity or can be used as your own living space. Step outside to your private backyard oasis, featuring a beautifully landscaped garden and elegant patio. Whether you're looking for a forever home or an investment property, this gem has endless potential. The loft is a lovely separate unit with 3-piece bathroom, kitchen and natural skylit living space! Book your private showing today and take the first step toward making this exceptional Oakville property yours! (id:61852)
Royal LePage Signature Realty
121 Cumberland Street
Barrie, Ontario
Welcome to 121 Cumberland Street located in the desired prime location in Barrie. The home is located in a mature neighborhood that is situated a short walk to the beach and VIEWS of Lake Simcoe. Mins to the NEW Bus/GO station and the downtown core. This home is a registered legal duplex that offers many options. Can be used as an income producing property, put a tenant in the basement to help offset the monthly expenses, or use as a multi-generational home. The property is tastefully landscaped and the home offers a lovely front porch. As you walk in, the windows are flooded with sunshine and the home offers an open concept spacious layout. You have the view of Lake Simcoe through your windows and rear deck. On the main floor, there are two spacious bedrooms, a 4-piece bathroom, a large updated kitchen, and a living room/dining room combined. The basement offers a separate entrance through the sun room above grade, and the kitchen, two bedrooms, a bathroom, and a living room/dining room combined in the basement. Large fully fenced rear yard with a rear wood deck. A Must See! (id:61852)
Century 21 B.j. Roth Realty Ltd.
1011 - 225 Veterans Drive
Brampton, Ontario
Experience Elevated Urban Living In This Stunning 1 Bedroom Plus Den Suite, Perfectly Designed For Comfort And Style. Boasting Expansive Floor-To-Ceiling Windows, This Bright And Spacious Unit Offers An Abundance Of Natural Light Throughout. The Thoughtfully Designed Open-Concept Layout Seamlessly Integrates The Modern Kitchen, Dining, And Living Areas, All Framed By Soaring 9-Foot Ceilings And Sleek Stainless Steel Appliances. Be The First To Call This Immaculate Space Home Featuring Elegant Laminate Flooring, Contemporary Finishes, And A Versatile Den Perfect For A Home Office. The Spacious Primary Bedroom Provides A Peaceful Escape With Ample Storage. Enjoy Convenient Access To Amenities In Your Building With A Well-Equipped Fitness Centre, And A Party Room Along With An Outdoor Lounge! Located In A Sought-After Community With Unmatched Connectivity Just Steps From Transit And Minutes From Major Highways This Unit Also Offers Close Proximity To Future Highway 413 Development, Enhancing Accessibility And Long-Term Value. Don't Miss This Rare Opportunity To Live In A Modern Space That Combines Style, Convenience, And Smart Investment Potential. (id:61852)
Royal LePage Premium One Realty
3401 - 56 Annie Craig Drive Se
Toronto, Ontario
Opportunity of a lifetime! Experience your dream home in this sought-after, rare-find corner suite at Lago with a clear wrap-around balcony, offering priceless, forever unobstructed panoramic view of Lake Ontario and the CN Tower through floor-to-ceiling windows; this 2-bedroom, 2-bath residence boasts an excellent, efficient floorplan with no wasted space four walkouts to a 350 sqft balcony, plus a coveted 21-foot long parking spot on P2 and an included locker - all within a luxury building featuring 24-hour concierge, indoor pool, gym, sauna, and direct access to waterfront trails, dining, transit and more. (id:61852)
Sotheby's International Realty Canada
