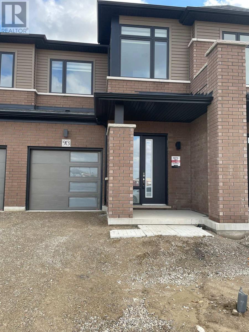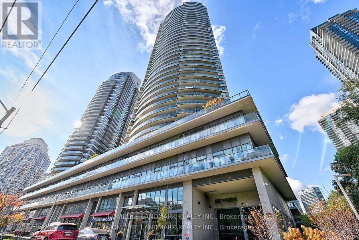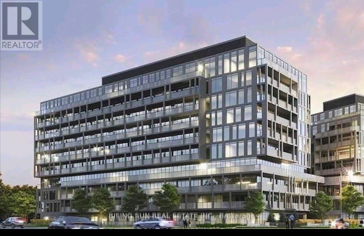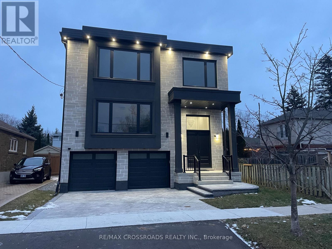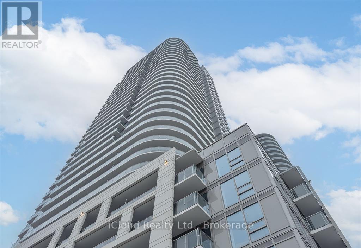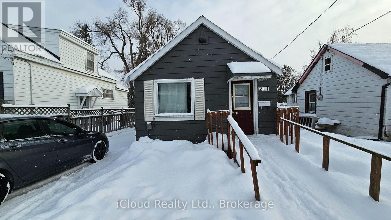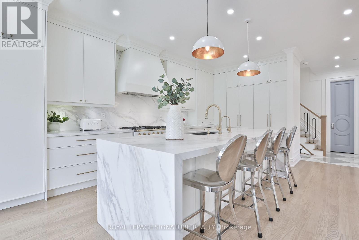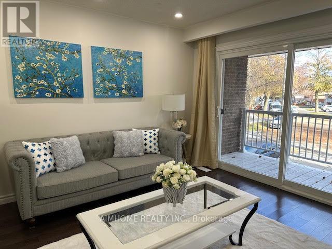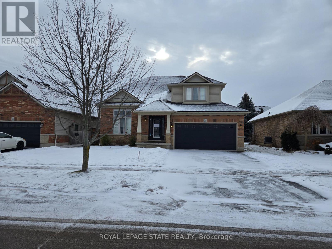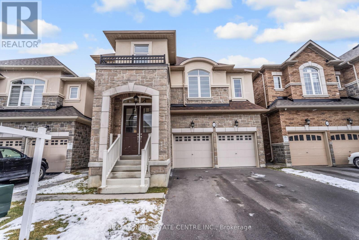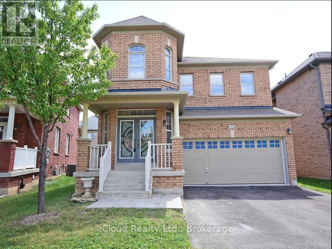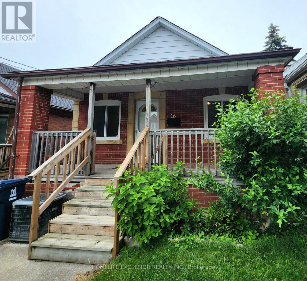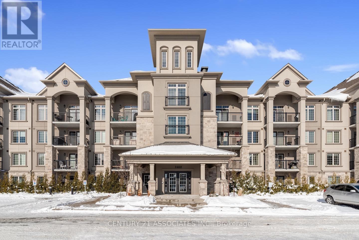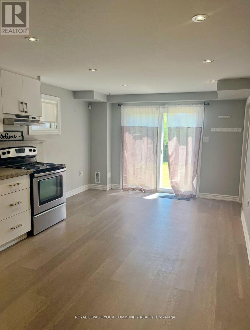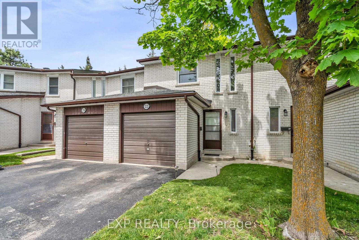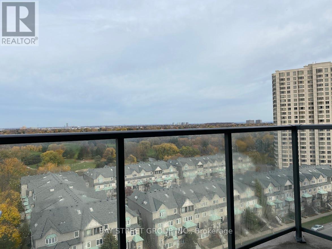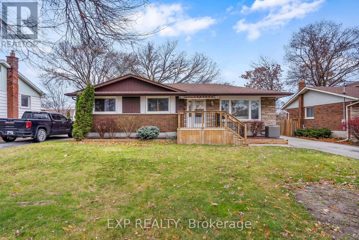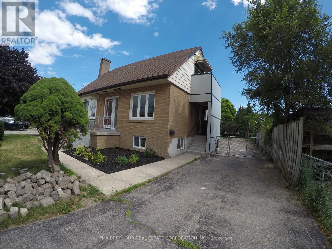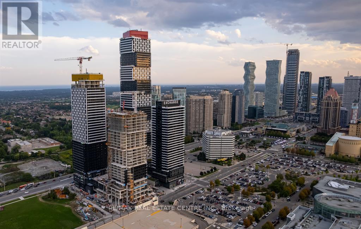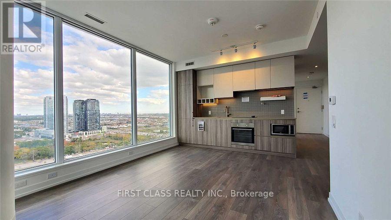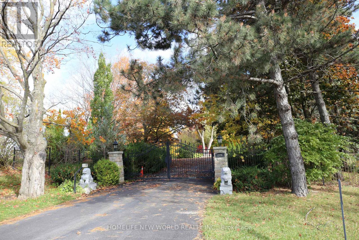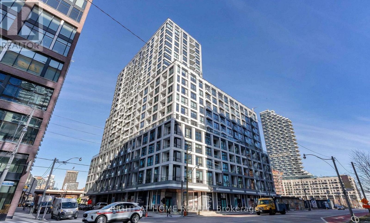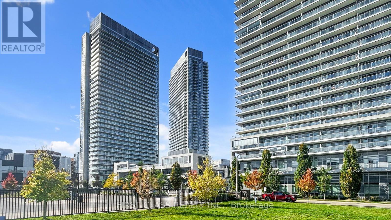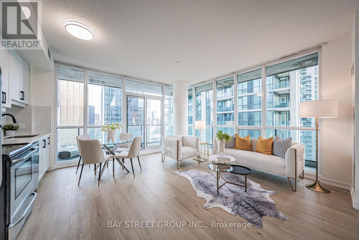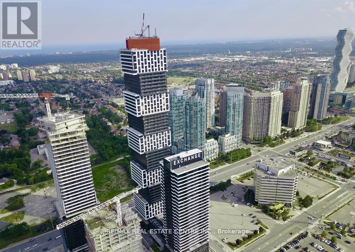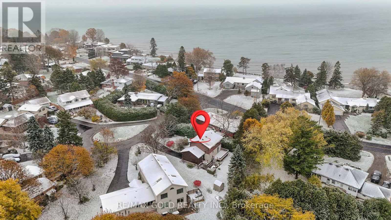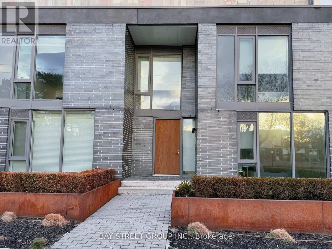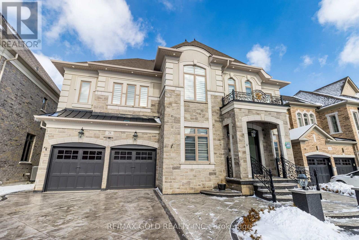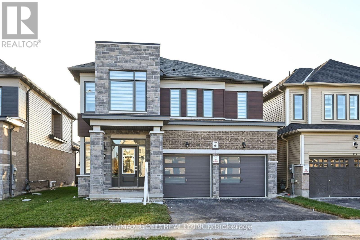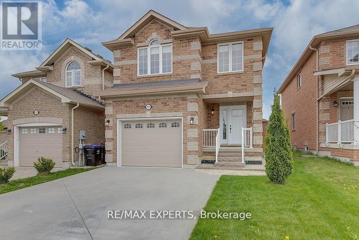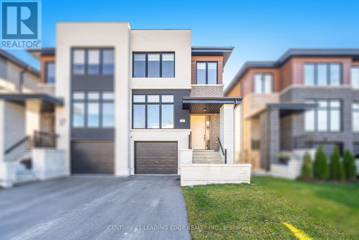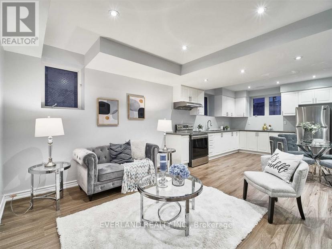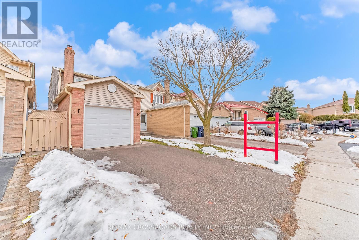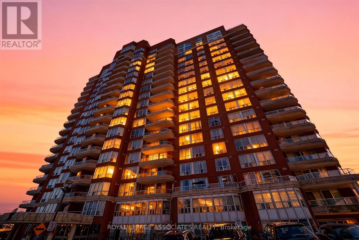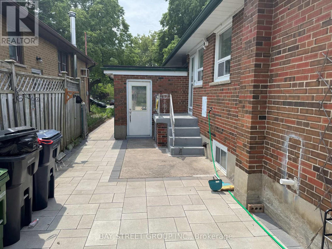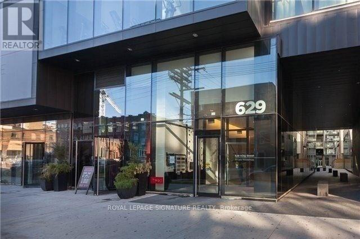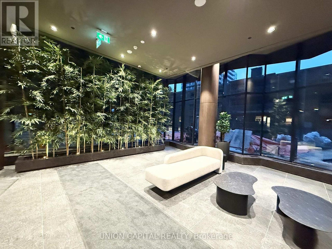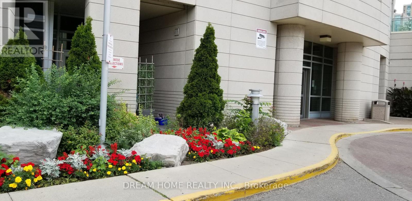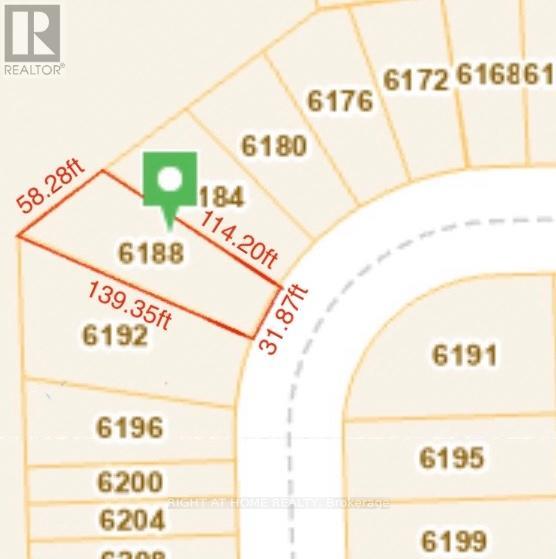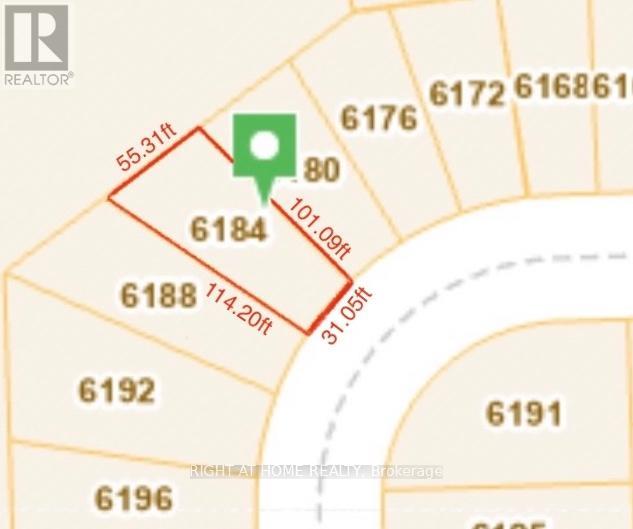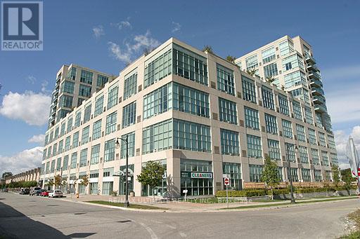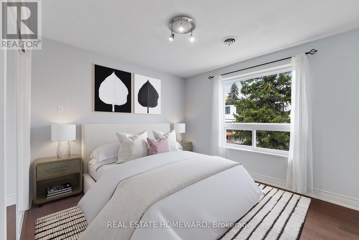913 Douro Street
Stratford, Ontario
Brand New Townhome in Avon Park - Move-In Ready! Welcome to one of the first homes available in Avon Park by Cachet Homes, located in Stratford's desirable east end. This 3-bedroom, 3-bathroom townhome blends bright, modern design with a smart, functional layout-perfect for families and professionals alike. Main Level Highlights: Open-concept living, dining, and kitchen-ideal for entertaining Stylish 2-piece powder room Sleek finishes and abundant natural light Upper Level Features: Spacious primary suite with a luxurious 4-piece ensuite and oversized walk-in closet Two additional bedrooms and a full bathroom Convenient second-floor laundry with generous storage. Additional Perks: Two parking spots (garage + driveway) Fully equipped with appliances and garage door opener. Prime Location: Close to shopping, restaurants, and everyday amenities Quick highway access to the KW Region. This home is move-in ready and available immediately-be the first to call it yours! (id:61852)
Century 21 People's Choice Realty Inc.
1206 - 2230 Lakeshore Boulevard W
Toronto, Ontario
Large 2+1 Corner Unit, Facing South East, Unobstructed Lake And City View, Open Concept, Split Two Bedrooms, The den has been converted into a walk-in closet, Two Bathrooms, Floor To Ceiling Windows, Walk Outs To Huge Balconies,, Custom Made Blinds And Curtains, Over Look Humber Bay Park, Cn Tower, Ttc At Door, Minutes To Down Town, Qew, Steps To Lake, Park And Trails. Just Moving In And Enjoy. (id:61852)
Homelife Landmark Realty Inc.
A606 - 3210 Dakota Common Circle
Burlington, Ontario
Welcome to Valera Condo A606! *This beautiful corner unit offers 3 bedrooms, 2 full bathrooms, and 1 P2 underground parking space. With floor-to-ceiling windows and 9-foot ceilings, the condo is filled with natural light and offers unobstructed views with stunning sunsets. Pet spa and party room! Huge Living Space and large balconies. Upgrades: $55,000+ in modern finishes, including a kitchen island, upgraded backsplash & microwave over the stove, upgraded floor and ground floor storage Kitchen: Whirlpool stainless steel appliances, Bedrooms: Each fits a queen-sized bed comfortably. Smart Home: Keyless entry & smart thermostat for remote temperature control. Unlimited fiber internet from Bell Luxury Amenities: Rooftop pool, gym, sauna & steam room, BBQ area, party/meeting room, 24-hour security. Location: Close to high-ranking schools, shopping, restaurants, public transit, and easy access to Hwy 407 & QEW. The listing agent is the owner of the property. (id:61852)
Rising Sun Real Estate Inc.
61 Bertha Avenue
Toronto, Ontario
Stunning 4-Bedroom, 5-Bathroom Detached Modern Home in the Heart of Clairlea! This quality-built residence features an airy open-concept main floor with high ceilings, engineered hardwood floors, and pot lights throughout. The elegant living and dining areas are perfect for entertaining and hosting large gatherings. The gorgeous custom-built gourmet kitchen is equipped with high-end stainless steel appliances and a large waterfall island. A sun-filled family room offers built-in cabinetry, a cozy fireplace, and a discreet powder room. The main floor also includes a generously sized office or additional room. Upstairs, the lovely primary bedroom boasts a 5-piece en-suite, walk-in closet, and an extra-large window with views of the CN Tower. The second bedroom features its own 3-piece en-suite and oversized closet. Two additional well-sized bedrooms share a Jack-and-Jill bathroom. The bright and spacious basement offers vinyl flooring, 10-foot ceilings, above-grade windows, and a walk-out. It includes a large recreation room, office area, play space, and a 3-piece washroom. Enjoy the beautiful fenced backyard and a double-car garage with ample parking. An exceptional family home in a prime location! (id:61852)
RE/MAX Crossroads Realty Inc.
2712 - 2031 Kennedy Road
Toronto, Ontario
Cozy & Bright One Bedroom, One Washroom, One Parking Unit! Ideal for a single working individual or a couple. 9' Ceiling, Laminate Floor Throughout, Functional Layout, Full of Natural Light, Convenient Location, Steps To Agincourt GO, Just Mins Drive To Hwy 401 & 404. Walk To TTC, Shopping, Grocery, Restaurants & More. Available Feb1st. New Immigrants & Students are welcome. (id:61852)
Icloud Realty Ltd.
241 John Street
Orillia, Ontario
Gorgeous 2 Bedroom Home, Ideal As A Starter Home Or To Downsize. Minutes Away From The Port Of Orillia. Wheelchair Accessible. Newer High Efficiency Furnace, A/C & On Demand Tankless Hot Water Heater. (id:61852)
Icloud Realty Ltd.
28 Belle Ayre Boulevard
Toronto, Ontario
Welcome to 28 Belle Ayre Blvd, an exquisitely reimagined centre hall style residence on a rare 35 x 127.58 ft premium south-facing lot, in the coveted Maurice Cody PS district. Newly renovated throughout, this bright & spacious 4+3 bedroom home offers over 3,700 sqft of meticulous living space. Grand foyer with gleaming checkered tiles, double closet, powder room, large principal rooms with 9.5-10.5 ft ceilings, with wall-to-wall windows, generous spaces for entertaining, and filled with natural light. Oak hardwood floors, custom millwork, built-ins in every closet, tall solid core doors & hardware, elegant sconces & Serena & Lily wallcoverings elevate each level. Custom kitchen with a 10ft waterfall island, matched backsplash, Perrin & Rowe brass faucets with filtration, La Cornue French gas range, 60" SubZero panelled fridge/freezer, hidden coffee station & double SubZero beverage drawers. Side-door mud entrance with custom closet. The Primary Suite boasts a vaulted ceiling, stunning ensuite w/ glass shower, feature wall, heated floors, water closet with washlet & custom double vanity w/ makeup desk. Two walk-in closets complete the suite; one a decadent green with brass hardware; the other a 5th bedroom transformed into a luxurious dressing room/office with built-in desk & window seat. The three additional bedrooms upstairs are spacious & light-filled with walk-in or double closets & new sound-proofed windows. Second flr laundry with sink. The finished lower level features 8-9ft ceilings, heated floors, rec room, 2 flex bedrooms/gym, sleek bathroom, waterproofed, and abundant storage. Sunny oversized backyard with playground, hot tub, lots of grass for the kids to roam free while you dine alfresco on the patio. Extra-wide private double driveway & detached 1.5-car garage accommodate 3 oversized vehicles. Take a stroll to best of Bayview Village & Mt Pleasant's shops, cafes, restaurants, top schools, TTC, Davisville Station, June Rowlands Park, trails & more. (id:61852)
Royal LePage Signature Realty
Upper Apartment - 373 Apache Trail
Toronto, Ontario
Brand new renovated Upper Level 3-Bedrm-Apartment In North York. Newly Hardwood Floors Through Out. Newly Paint. Updated White Kitchen & Brand New Washroom and ceramic floor. New balcony and new railings. In A very Quiet and Safe Family-Friend Neighborhood. Top Ranking Cherokee Ps. Close To Bridlewood Mall, Fairview Mall and Victoria Van Horne Plaza. Minutes Walk to Bus Stations(TTC/YRT). Seneca College, Community Center, Library Are All within Walking Distance. Minutes Drive To DVP/404/401. Move in and enjoy ! (id:61852)
Aimhome Realty Inc.
71 Cobblestone Drive
Brant, Ontario
Sold "as is, where is" basis. Seller makes no representation and/ or warranties. All room sizes approx. (id:61852)
Royal LePage State Realty
316-318 Front Street
Belleville, Ontario
Excellent opportunity to own this fully tenanted multi unit, mixed use property with strong cash flow & diversified income. Seize this turnkey investment: a beautifully maintained mixed-use building generating stable, multi-stream revenue from day one. Property highlights include: 5 total fully occupied income-producing units: 2 prime street-level commercial spaces - high-visibility retail tenants, 3 recently renovated 1-bedroom residential apartments - modern finishes, each with their own mini split heating & cooling system & ensuite laundry, strong rental demand. 5 bonus storage units on the lower level - low-maintenance, high-margin ancillary income. This property delivers true diversification: commercial leases for stability, residential for consistent occupancy, and storage for effortless extra cash flow. Perfectly positioned in a vibrant, high-traffic location, this asset offers both immediate returns and long-term appreciation potential. Ideal for the savvy investor seeking secure income with minimal vacancy risk. VTB Available. (id:61852)
Century 21 Leading Edge Realty Inc.
21 Kambalda Road
Brampton, Ontario
Absolutely Stunning 3086 Sqft Detached Built By Rosehaven Homes In An Excellent Northwest Brampton Location. This Spacious Residence Features An Impressive Double Door Entry Leading To An Open-to-above Foyer, Creating A Grand First Impression. Offering 4 Generous Bedrooms, A Versatile Upper-level Loft, And 3 Full Bathrooms Upstairs, Ideal For Growing Families. The Primary Bedroom Retreat Boasts A Spa-inspired 6-piece Ensuite And A Huge Walk-in Closet. All Additional Bedrooms Are Generously Sized With Ample Closet Space And Washroom Access. Enjoy Abundant Natural Sunlight Throughout The Home. Highlights Include 9 Ft Ceilings On The Main Floor, Separate Living And Family Rooms, And A Fully Upgraded, Extended Chef-inspired Kitchen With Upgraded Tile Finishes. The Unfinished Basement Includes A Separate Entrance From The Builder, Offering Endless Potential. Fully Fenced Backyard For Privacy And Outdoor Enjoyment. A Perfect Blend Of Space, Upgrades, And Location - A Must-see Home. (id:61852)
RE/MAX Real Estate Centre Inc.
284 Landsborough Basment Avenue
Milton, Ontario
Beautiful and spacious modern Legal basement apartment in a highly desirable neighborhood! Features a bright open-concept layout with modern finishes, a full kitchen with stainless steel, fridge, dishwasher, and a separate entrance for added privacy. Conveniently located close to all amenities shopping, transit, and Milton Hospital, Park right across the street and within walking distance to School. Perfect for a small family or professional couple! (id:61852)
Icloud Realty Ltd.
16 Sixteenth Street
Toronto, Ontario
Charming Bungalow, 2 Bedroom, 1 Bathroom, 1 Parking, Dining, Living and Bedrooms All With Hardwood Floors, Large Low Maintenance Backyard, Steps from Humber College, Colonel Samuel Smith Park, TTC, Shops, Restaurant, Lake Ontario, Walking Trails, Go station, Short Commute Downtown. Main Floor Only. Basement Rented Separately. Main-floor Tenant Responsible For 67% of Utilities. Shared Laundry. (id:61852)
Homelife Excelsior Realty Inc.
114 - 1460 Main Street E
Milton, Ontario
This beautifully updated and professionally painted two-bedroom condo in Milton's Dempsey community is ready to move into! This spacious unit has two generously sized bedrooms, two full bathrooms and the convenience of in-suite laundry. Plus, you'll love the added value of two parking spots and a storage locker, a rare find in the area. Situated in Milton's highly sought-after Dempsey neighbourhood, you'll enjoy quick and easy access to Highway 401, GO Transit, top-rated schools, beautiful parks, great shopping and a fantastic selection of restaurants. (id:61852)
Century 21 Associates Inc.
1385 Hunter Street
Innisfil, Ontario
Location! Location! 1 Bedroom Walk-Out Basement Unit For Lease In High Demand Neighbourhood Of Innisfil. Open Concept Layout. Bedroom With 2 Above Ground Windows. Freshly Painted Ready To Move In. Walking Distance To Main Shopping Plazas And Amenities. 5 Min Drive To The Beach! (id:61852)
Royal LePage Your Community Realty
325 - 22 Niles Way
Markham, Ontario
Welcome to 22 Niles Way-an impeccably maintained and spacious townhome nestled on a quiet, safe crescent with wonderful neighbours. Located in the heart of Johnsview Village, a professionally managed and beautifully maintained condominium community! The bright main level features custom wall mouldings, separate living and dining areas, and a walk-out to a private backyard with gardens and patio-ideal for relaxing or entertaining. The fully renovated kitchen is a standout, offering extended cabinetry, abundant storage, a modern glass-and-stone backsplash, and generous counter space. Upstairs, three well-proportioned bedrooms include a primary bedroom with a walk-in closet, and a family-friendly bathroom complemented by a convenient linen/storage closet.The newly renovated basement features brand-new wide-plank flooring, extra-high baseboards, and a highly versatile layout perfect for a guest bedroom, home office, gym, playroom, or entertainment space. This level also includes a stylish washroom with a spacious walk-in shower, a separate laundry and storage room, and ample under-stair storage.The well-maintained garage provides parking and additional storage. Enjoy close proximity to top-rated schools, including Johnsview Village Public School just a two-minute walk away, along with nearby parks, playgrounds, tennis and basketball courts, an outdoor heated swimming pool, and abundant visitor parking. Transit options are within walking distance, with quick access to Highways 401, 404, and 407, and nearby hospitals! A shopping plaza directly across the street offers groceries, medical & dental offices, pharmacy, library, and a community centre with a fully equipped gym, rinks, and programs for all ages. Maintenance fees include lawn care & Eavestrough cleaning for a truly low-maintenance lifestyle.Notable improvements:Fully Renovated Kitchen, Gas Forced-Air Heating & Central Air Conditioning, New Basement Flooring, Energy-Efficient Windows, Upgraded Insulation & Roof! (id:61852)
Exp Realty
1312 - 185 Bonis Avenue
Toronto, Ontario
Prime Location. Easy Access To 401 & Transit.; Walking Distance To Library, School, Shopping (Walmart, Dollarama, No Frills, LCBO),The GO Train station, TTC Routes On Kennedy/Sheppard Directly to Subway Stations. A Golf Course Nearby For You To Experience Resort-style; Living With Premium Amenities, Including Indoor Pool, Sauna, Rooftop Garden Terrace, Fitness Centre, Party Rooms, BBQ Area, Guest Suite and Visitor Parking. (id:61852)
Bay Street Group Inc.
51 Burness Drive
St. Catharines, Ontario
Welcome to 51 Burness this fully renovated detached brick bungalow with 5 bedroom and 3 full bathrooms has space for everyone. The main floor features an open-concept living, dining, and brand-new kitchen with large island, quartz counters and stainless steel appliances, three bright bedrooms and a renovated 4-pce bathroom. You will love spending time in the bright main family room with natural gas fireplace and an additional 3-piece bathroom. The fully finished newly renovated basement includes two bedrooms, a large recreation room, and a 3-piece bathroom with laundry.The entire home has been renovated top to bottom in the last four months including: new flooring, doors and trim throughout, a completely new kitchen, finished basement and bathroom updates. The home also features a newer furnace, air conditioner, and owned hot water tank.Situated in the sought-after Ferndale/St. Christopher elementary school district, and Thorold Secondary and Denis Morris secondary school district. This large lot features mature trees,,front deck with awning for relaxing over a morning coffee, a private rear patio ideal for BBQs and summer entertaining and shed for storage needs. 4 vehicle parking on an asphalt driveway. Just minutes to the QEW, 406, and Pen Centre, this location is convenient for everyone commuters, families and multi-gen families alike. (id:61852)
Exp Realty
67 Cartwright Avenue
Toronto, Ontario
Secondary Suite Approved by City of Toronto | Two Bedroom Lower Level In A Residential Community Across Yorkdale Shopping Centre and Subway | Total Control Over Interior Temperature for Heating and Cooling | Bright Modern Kitchen With Custom Stainless Steel Countertop | Walk-In Pantry | Bright Suite | Easy Care Materials Used In The Suite | Enjoy The Patio Area and Vast Pine Grove in the Backyard | Parking Space At Your Doorstep | (id:61852)
Pma Brethour Real Estate Corporation Inc.
3107 - 4015 The Exchange Street E
Mississauga, Ontario
Live in Luxury At This Spacious Never Lived In Brand New Condo 2 Bedroom And 2 Bath Condo Unit Filled With Abundant Natural Light In The Most Luxurious and Hotel Like Building of Exchange District Building. The Unit Comes with 1 Parking + 1 Locker as Well. Conveniently Situated Right In The Heart Of Mississauga Directly Across From Square One Mall (1 Minute Walk). With Excellent Access to public Transit. This Bright and Spacious Two-bedroom Suite will WOW you with a perfect blend of Modern, Comfort and Sophistication With Unlimited Upgrades Such As Keyless Entry, Top Notch Miele Appliances, Imported Italian cabinetry by Trevisani. elegant and an Energy-Efficient Geothermal Heating and Cooling system. The Rent Includes Free & Unlimited Access to Building Amenities Such as State-Of-The-Art Fitness Center, Basketball Court, Beautifully Designed Rooftop terrace to Enjoy & Host Summer Parties. Location: 1 Minute Walk to Bus Stop, Square One Mall, Square One Go Station, 5 Min Walk Sheridan College, Mohawk College. (id:61852)
RE/MAX Real Estate Centre Inc.
4302 - 5 Buttermill Avenue
Vaughan, Ontario
Transit City 2! Spacious 3-bedroom, 2-bath condo (950 sq ft + balcony) with parking & locker in the heart of VMC! Steps to subway, YMCA, shops, restaurants & entertainment. Open-concept layout with modern finishes, floor-to-ceiling windows & premium amenities. Minutes to Vaughan Mills & Highway 400/407. (id:61852)
First Class Realty Inc.
13867 Woodbine Avenue
Whitchurch-Stouffville, Ontario
Spectacular 8.52 Acres with 2005 rebuilt 2 stories detached home, with finished total 5975 sqft of road frontage 673.25 ft. Situated on Woodbine Ave and Bloomington Rd, AAA Location ~ Subject property has a beautiful views, Property is protected by the Oak Ridges Moraine and offers scenic tranquil setting with panoramic natural views, surrounded by Nature Trees, and other Multi-Million Dollar Country Estate properties. Located 0.5km from Highway #404 and minutes to all amenities, huge pond connected Preston lake, gated and fenced, This property is picture perfect of a Custom Estate Build ( Demolished and rebuilt 2005). (id:61852)
Homelife New World Realty Inc.
2114 - 15 Richardson Street
Toronto, Ontario
Experience Unparalleled Waterfront Living at Empire Quay House - Penthouse Perfection!Welcome to this stunning penthouse suite in the heart of Toronto's coveted WaterfrontCommunities at 15 Richardson Street. This exceptional 1-bedroom + 1-bathroom residence features an open-concept kitchen, living and dining area with expansive windows that frame both Lake Ontario and CN Tower views - a spectacular backdrop for everyday living and entertaining. Enjoy world-class amenities including 24-hr concierge, state-of-the-art fitness centre, co-working lounges, social spaces and outdoor terraces, all just steps from Sugar Beach, parks, cafes, shops and transit. Embrace the best of urban waterfront living with effortless access to downtown Toronto and beyond.Live above it all - where views, style and convenience meet. (id:61852)
Right At Home Realty
3504 - 2015 Sheppard Avenue E
Toronto, Ontario
Spacious 1+1 Bedroom Condo with Parking & Locker at Sheppard/404! Bright and open concept layout with laminate flooring throughout, featuring a functional living, dining, and kitchen space. Prime location - walking distance to Don Mills Subway Station and Fairview Mall, and just minutes to top schools, parks, daycare, and easy access to DVP/404. (id:61852)
First Class Realty Inc.
2704 - 33 Bay Street
Toronto, Ontario
Spacious 2-bedroom, 2-bathroom corner suite in the heart of Downtown Toronto offering stunning, unobstructed city views. Freshly updated with brand new flooring, kitchen cabinets with quartz countertops, and dishwasher. Bright open-concept layout with floor-to-ceiling windows fills the suite with natural light. Extra-large wrap-around corner balcony provides an exceptional outdoor living experience. Includes one underground parking space and three lockers (one standard locker and two bike lockers), offering outstanding storage. Well-managed building featuring 24-hour concierge, fitness centre, indoor pool, rooftop garden, tennis court, and more. Prime downtown location steps to the Financial District, waterfront, Union Station, TTC, shopping, dining, and entertainment. (id:61852)
Bay Street Group Inc.
4207 - 4015 The Exchange Street E
Mississauga, Ontario
Live in Luxury At This Spacious Never Lived In Brand New Condo 2 Bedroom And 2 Bath Condo Unit Filled With Abundant Natural Light In The Most Luxurious and Hotel Like Building of Exchange District Building. The Unit Comes with 1 Parking & 1 Locker as Well). Situated Right In The Heart Of Mississauga Directly Across From Square One Mall (1 Minute Walk). With Excellent Access to public Transit. This Bright and Spacious Two-bedroom Suite will WOW you with a perfect blend of Modern, Comfort and Sophistication With Unlimited Upgrades Such As Keyless Entry, Top Notch Miele Appliances, Imported Italian cabinetry by Trevisani. elegant and an Energy-Efficient Geothermal Heating and Cooling system. The Rent Includes Free & Unlimited Access to Building Amenities Such as State-Of-The-Art Fitness Center, Basketball Court, Beautifully Designed Rooftop terrace to Enjoy & Host Summer Parties. Location: 1 Minute Walk to Bus Stop, Square One Mall, Square One Go Station, 5 Min Walk Sheridan College, Mohawk College. (id:61852)
RE/MAX Real Estate Centre Inc.
3 St Lawrence Place
Cobourg, Ontario
Yes, Price is right for this for this 4-Bedroom detached house located in a quiet, desirable enclave near Lake Ontario, this well-maintained home features hardwood floors throughout the main and upper levels and a formal dining room with walkout to a private backyard deck. Beautifully landscaped for privacy-enjoy peaceful living just moments from the waterfront, parks, and downtown Cobourg amenities.Situated at Lakeshore Rd And St Lawrence. Whether you're envisioning lively summer garden parties or peaceful mornings surrounded by nature, this home is ready to make it all possible. Offering the perfect blend of country charm and convenient city access, Country charm with city access doesnt come along often. Full of potential. (id:61852)
RE/MAX Gold Realty Inc.
5 - 150 Flemington Road
Toronto, Ontario
Check out this fantastic executive two-story townhome, full of natural light and west-facing charm! With 2+1 bedrooms, 3 bathrooms, and 1,236 sq. ft. of space, its got a super practical layout.The first floor features an open-concept design, a walk-out to a private terrace from the spacious foyer, a guest powder room, and a second entry from the building hallway. The gourmet kitchen is a dream, complete with a large pantry, granite countertops, stainless steel appliances, and laminate flooring. Theres also convenient laundry right on this floor.Upstairs, the primary bedroom comes with its own 4-piece ensuite bathroom, plus a second bedroom, a family-sized bathroom, and a den perfect for a home office or even a third bedroom.Youre just a short walk from Yorkdale Mall, great restaurants, the Yorkdale subway station, and TTC. Plus, its a commuters dream with quick access to the Allen, 401, and 400 highways.The building has awesome amenities, including a fully-equipped gym, a party/meeting room, an outdoor patio, a stylish lobby, and 24-hour concierge service with top-notch security. Fees including high-speed internet, water, heat, 1 parking. (id:61852)
Bay Street Group Inc.
778 Johnson Heights
Milton, Ontario
This beautifully maintained 2-storey freehold townhouse offers a bright, open layout with modern updates throughout. The main level features brand new flooring that flows through the kitchen, dining area, family room, and powder room. The powder room has been newly renovated, adding a fresh and contemporary touch to the main floor. Large windows bring in abundant natural light, creating an airy and inviting atmosphere. The second level includes three generous bedrooms, each offering comfortable space for family, guests, or a home office. The fully finished basement, renovated in 2019, provides excellent additional living space that can easily function as a recreation room, media area, or home gym. Additional upgrades include a new furnace installed in 2024 and new kitchen appliances: fridge, stove -added in September 2025. With thoughtful improvements throughout, ample parking - including the garage (1), and driveway (2), and a layout suited to modern living, this townhouse is move-in ready and located in a desirable, family-friendly neighborhood close to parks, schools, and amenities. (id:61852)
RE/MAX Real Estate Centre Inc.
28 Cloverhaven Road
Brampton, Ontario
* Absolutely Gorgeous Home With Great Curb Appeal & Meticulously Maintained!! Great Value For This Detached With Beautiful Layout W/Main Floor Sep Lvng, Dng & Family Room W/Gas Fireplace. A Pleasure To Show This Appx: 4000 Sqft Luxury Unmatched And Highend Workmanship With Lots Of Upgrades, Double Door Entrance. The chef's kitchen is a standout, boasting high-end built-in appliances, quartz countertops, and sleek, smooth ceilings. Oak Staircase With Wrought Iron Railings.The property offers 10-foot ceilings on the main floor and 9-foot ceilings on the second. Discover this rare and elegant home situated on a premium lot in an outstanding, high-end location. Throughout the home, you'll find upgraded hardwood floors and beautifully upgraded bathrooms. The home includes four spacious bedrooms, each with plenty of natural light and an ensuite bathroom. (id:61852)
RE/MAX Gold Realty Inc.
161 Terry Fox Drive
Barrie, Ontario
Absolutely Gorgeous Home With Great Curb Appeal & Meticulously Maintained!! Featuring 9-foot ceilings on the main level, the home offers a bright and open atmosphere throughout. The main floor presents a formal and functional layout, including a spacious living room, dining room. The kitchen overlooks a warm and inviting family room with a gas fireplace, ideal for cozy evenings and gatherings. Step out from the breakfast area into a backyard for entertaining. Very well maintained home features 4 generously sized bedrooms and 3.5 bathrooms, the layout is ideal for families of all sizes. The master bedroom comes with a luxurious 5-piece ensuite for ultimate comfort!! (id:61852)
RE/MAX Gold Realty Inc.
2104 Galloway Street
Innisfil, Ontario
Welcome to this warm and inviting 3-bedroom home that perfectly blends character, comfort, and thoughtful upgrades. From the moment you arrive, you'll notice the pride of ownership that shines through every detail. Step inside to discover a bright, open layout filled with natural light pouring in through large windows. The upgraded kitchen is a true centerpiece-featuring modern finishes, quality cabinetry, and plenty of space for cooking and entertaining. The main living areas offer a cozy yet spacious atmosphere, ideal for both everyday living and hosting guests. Each of the three bedrooms is well-proportioned, with the primary suite boasting an updated ensuite bathroom complete with contemporary fixtures and a clean, stylish design. Downstairs, a fully finished basement expands your living space and offers endless possibilities-whether you need a family room, home office, gym, or play area. Out back, you'll fall in love with the large backyard-perfect for gardening, barbecues, or simply relaxing under the open sky. With mature landscaping and plenty of room to roam, it's a rare find in today's market. This home is full of charm and smart upgrades, making it move-in ready and easy to love. Whether you're a first-time buyer, a growing family, or looking to downsize without compromise, this gem checks all the boxes. (id:61852)
RE/MAX Experts
1906 - 2908 Highway 7
Vaughan, Ontario
This 1 Bedroom + Den, 2 Full Bathroom suite at NORD CONDO * EXPO CITY offers a comfortable, efficiently designed layout that truly feels like home. Walk out to your private balcony and enjoy stunning views while enjoying your morning coffee or your evening sunsets - it's ideal for professionals, couples, or first-time buyers seeking both comfort and connection. Located in the eastern edge of the Vaughan Metropolitan Centre, this building is part of a vibrant, growing community known for its welcoming atmosphere and strong sense of neighborhood. Just steps to the VMC subway, with direct access to downtown Toronto, commuting is seamless and stress-free. Nord Condos is known for its elevated finishes, excellent building management, and amenities designed to bring residents together - including a high-end fitness center, pool, concierge, and inviting resident spaces that support a modern, community-focused lifestyle. 1 Parking and 1 Locker included. (id:61852)
Sutton Group-Admiral Realty Inc.
4205 - 8 Interchange Way
Vaughan, Ontario
Welcome STUDENT & PROFESSIONALS! Step into luxury with this stunning 1-bedroom suite. Thoughtfully designed, it features an open-concept kitchen and living area that seamlessly extends to a spacious northwest-facing balcony with unobstructed views.The modern kitchen showcases a sleek backsplash, high-end appliances-including a built-in fridge and freezer, dishwasher-and stylish laminate flooring. Window blinds are already installed, adding both privacy and elegance.Prime Location:Just steps from VMC Vaughan Subway Station for effortless access to downtownMinutes to Highways 400 & 407York University & YMCA within a 3-minute walk24-hour bus service along Highway 7Surrounded by top-tier amenities: IKEA, Costco, Cineplex, Dave & Buster's, LCBO, major retail stores, grocery stores, Canada's Wonderland, Cortellucci Vaughan Hospital, and Vaughan Mills Shopping Centre (id:61852)
Anjia Realty
15 Direzze Court
Richmond Hill, Ontario
Welcome To Duchess Of Oxford-A Boutique Collection Of Modern Homes Nestled In The Heart Of Richmond Hill's Highly Desirable Mill Pond Community. This New, Semi-Detached Home Offers Premium Builder Upgrades And A Thoughtful Layout Designed For Today's Lifestyle. Step Inside To 6" Engineered Hardwood Floors Throughout The Main And Second Levels, Complemented By Pot Lights And An Upgraded Kitchen Featuring Push-To-Open Cabinets, A Stylish Backsplash, Smart Appliances, Valance Lighting, Upgraded Cabinetry And Fixtures, A Kitchen Island, And A Rough-In For A Pot Filler. The Primary Ensuite Is A True Standout, Offering Marble Floors, Upgraded Hardware, And Elegant, Spa-Inspired Finishes. Additional Highlights Include A Tankless Hot Water System, Basement Rough-In, Ceramic Tiles, An Oak Open-Riser Staircase With Square Steel Pickets, And A Convenient Second-Floor Laundry With Front-Load Washer And Dryer. The Walk-Up Basement With A Rough-In-Provides Tremendous Potential For Future Finishing, With Total Upgrades Amounting To Approximately $176,000. Situated Steps From Bathurst St. And Elgin Mills Rd., You'll Enjoy Close Proximity To Mill Pond Park, Hillcrest Mall, The Richmond Hill Centre For The Performing Arts, Top-Rated Schools, Restaurants, And Easy Access To Yonge St. And Hwy 404. Move In And Experience The Perfect Blend Of Luxury, Comfort, And Convenience. (id:61852)
Century 21 Leading Edge Realty Inc.
4997 Davis Drive
Whitchurch-Stouffville, Ontario
Elevated Elegance on Nearly 10 Acres Backing York Regional Forest Perched atop a scenic hill, this beautifully reimagined bungalow blends modern sophistication with natural serenity. Set on a premium 9.93-acre lot with full southern exposure, it backs directly onto the York Regional Forest North Tract-granting entry to over 800 acres of scenic trails and unspoiled wilderness. This rare connection provides unmatched privacy and year-round adventure, ideal for hiking, horseback riding, mountain biking, and cross-country skiing. Step inside to an airy open-concept design featuring a dramatic 19-foot vaulted ceiling, expansive floor-to-ceiling fireplace, and sweeping views through multiple walkouts to a sprawling Trex wrap-around deck with sleek glass railings. The custom kitchen is a showpiece, complete with quartz surfaces, bespoke cabinetry, a live-edge island, and stainless steel appliances. The primary retreat includes a walk-in closet, luxurious 5-piece ensuite, and private deck access. Downstairs, the finished walk-out lower level is flooded with natural light and offers a versatile layout with a spacious rec room, games area, office, two additional bedrooms, and a dedicated art/media space. Outside, enjoy professionally landscaped grounds, manicured trails, two firepits, a stone patio, and a hot tub-perfect for entertaining or unwinding in nature. Sold in "As is, Where is" basis. (id:61852)
Real Estate Advisors Inc.
Bsmt - 8 Tarmack Drive
Richmond Hill, Ontario
Stunning basement Apartment. Ss Appliances. Fridge, Stove, Hood, Washer & Dryer; Exclusive Use Of Washer & Dryer. Spacious Walk/Up Basement with Separate Entrance, 9Ft Ceiling, Large Windows In All The Rooms. Open Concept Living, Dining, Kitchen. 2 Bedrooms, 2 3pc bathrooms. Tenant Pays 33% Of Utilities. (id:61852)
Everland Realty Inc.
47 Jacob Fisher Drive
Toronto, Ontario
EXCELLENT LOCATION!!! A MUST-SEE HOME! A beautifully maintained a detached Home in a Peaceful Neighborhood. True Pride Of Ownership In A Family Oriented Neighborhood In The Heart Of Scarborough, This move-in-ready residence offers comfort, convenience, and versatility. This beautifully maintained residence offers 3+1 bedrooms and 3 bathrooms. Modern Kitchen Provides Ample Space For Growing Family. Perfect for first-time buyers, small families, or empty nesters, Enjoy the convenience of being just steps from 24-hour TTC service, places of worship, major stores, schools, restaurants, doctors' offices, hospitals, Minutes To Hwy401, within walking distance to the community Centre and parks - everything you need is within reach! Open Concept Kitchen With Center Island/Breakfast Bar, Very Practical Layout To Entertain Guests Or Relax Yourselves, Walk/Out To Backyard Deck. Updated Stairs And Hardwood Flooring to 2nd Level. The fully finished basement includes a large Bedroom and a Full-Washroom. Includes a newer furnace and a high-efficiency tank-less hot water system-both owned, with no lease expenses. OPPORTUNITY KNOCKS - DON'T MISS IT! (id:61852)
RE/MAX Crossroads Realty Inc.
103 - 410 Mclevin Avenue
Toronto, Ontario
Welcome to this beautiful 2 bedroom ground floor unit with private patio in the heart of Scarborough! Comes with a rare 2 parking spots and an enlarger locker! This well kept unit have been renovated over the years smooth ceilings, newer stainless steel appliances, and newer flooring and painted through out. The North exposure allows for natural light all day long. Enjoy your summers out on this private Terrace with its own gate, allowing easy entry for your guests or to even bring home groceries. The 2 bedrooms can easily fit king sized beds with ample room for storage, dressers, desks, etc. The open concepts floor plans allows for versatility in layout. Walking distance to the grocery store, malls, banks, restaurants, Malvern Library and Recreation Centre and so much more ! (id:61852)
Royal LePage Associates Realty
Basement Unit1 - 79 Ascolda Boulevard
Toronto, Ontario
Separated Entrance Unit With 2 Bedrooms, 4 Pieces Washrooms, Kitchen In Basement And Walk Out To Large Backyard ! Located On A Quiet Street In A Great Neighbourhood! Short walk to Eglinton GO Station; 20 mins to Downtown Toronto Direct, transfer-free bus routes to Centennial College and UTSC; Hospital, Schools, Library, And Grocery Stores. (id:61852)
Bay Street Group Inc.
916 - 629 King Street W
Toronto, Ontario
Modern, Chic, 500 Sqft, 1Br At Thompson Residence In King West! Enjoy The 9Ft Ceilings, The Floor To Ceiling Windows, The Unobstructed View Of King St, Built-In Appliances, Roller Shade Window Covering. Move In And Start Enjoying All The Dining, And Entertainment That The Location Has To Offer! (id:61852)
Royal LePage Signature Realty
402 - 120 Broadway Avenue
Toronto, Ontario
WOW WOW WOW! 12 FEET CEILING HEIGHT, SO AIRY!! Bedroom and Den Ceiling Lights installed. Experience luxury urban living at Untitled Toronto Condos, a brand-new, never lived-in 1 Bedroom + Den suite ideally located at Yonge & Eglinton. This bright and functional open-concept layout features floor-to-ceiling windows, modern finishes, quartz countertops, and integrated appliances. The spacious den with sliding door offers versatility as a private office or guest room. Enjoy a north exposure with abundant natural light and a private balcony perfect for relaxing. Residents will appreciate over 34,000 sq. ft. of exceptional amenities, including an indoor/outdoor pool, fitness centre, basketball court, spa, co-working lounges, rooftop dining terraces, and 24-hour concierge service. Steps to Eglinton Subway Station, the future LRT, shops, restaurants, parks, and everyday conveniences-this is sophisticated Midtown living at its finest. Close to everything you need! Heat is Included. Student and Newcomers Welcome!! (id:61852)
Union Capital Realty
1801 - 60 Byng Avenue
Toronto, Ontario
Monet" Located At The Heart Of North York. Walk To Subway Stations, Schools, Park,Mall,Restaurants, Super Markets, Mel LastmanSquare, North York City Centre, Toronto Centre For Performing Arts. Bright Unobstructed View, Functional Layout.9 Foot Ceiling, Amenities Include 24-Hr Concierge, Indoor Pool, Recreation Area,Study, Exercise Room, Family Room, Guest Suites, Visitor Parking (id:61852)
Dream Home Realty Inc.
6188 Curlin Crescent
Niagara Falls, Ontario
Rare Opportunity! Build your dream home on this vacant residential lot, nestled in one of Niagara Falls' thriving new neighbourhoods. This is your chance to create a custom home tailored to your vision. (id:61852)
Right At Home Realty
6184 Curlin Crescent
Niagara Falls, Ontario
Rare Opportunity! Build your dream home on this vacant residential lot, ideally located in one of Niagara Falls fastest-growing neighbourhoods. Surrounded by modern new builds and close to all amenities, this lot offers the perfect setting to create a custom home designed to your unique vision and lifestyle. Dont miss your chance to invest in a thriving community and bring your dream home to life! (id:61852)
Right At Home Realty
301 - 300 Manitoba Street
Toronto, Ontario
Loft rental at Mystic Pointe available immediately. approximately 1,000 square feet on two levels. Spacious and bright open concept design with 16 1/2 foot ceilings. Large parking spot on lower level with adjacent 4' x 12' storage locker. Move-in condition. Separately metered hydro & gas. (id:61852)
RE/MAX Ultimate Realty Inc.
2336 Edward Leaver Trail
Oakville, Ontario
Experience unparalleled elegance in this executive residence by Hallet Homes, showcasing nearly 4,000 sq. ft. of sophisticated living space. Perfectly positioned on a Green Space, this home delivers an exceptional blend of privacy, style, and modern comfort in one of Oakville's most prestigious communities. This stunning property features 5 spacious bedrooms, each with its own private ensuite, including a main-floor primary suite ideal for multi-generational living or guest accommodations. Wide-plank hardwood floors, custom window coverings, 10 ft coffered ceilings on the main level, and 9 ft ceilings upstairs elevate the home's refined. Featuring $250,000 in builder upgrades and an additional $100,000 premium for the pond lot, this home offers exceptional value and luxury. Ideally located, it is just steps away from the tennis courts and soccer field, and only minutes from the golf course. A perfect blend of convenience, recreation, and high-end finishes. dedicated main-floor office provides the perfect work-from-home setting, while the upper level offers four additional sun-filled bedrooms, all with en-suites, plus a convenient second-floor laundry room. The basement is a standout feature, offering a separate side entrance built by the builder, 9 ft ceilings, and an enlarged window, providing tremendous potential for future customization, rental income, or extended family living. Nestled in an unbeatable location backing onto a serene pond with no rear neighbors, this home offers unmatched tranquility paired with everyday convenience. Just moments from top-rated schools, Bronte Creek Provincial Park, renowned golf courses, miles of walking trails, the Bronte GO Station, QEW/403/407, upscale shopping, dining, and more. Don't miss this extraordinary opportunity to own a turnkey luxury home showcasing exceptional craftsmanship, premium finishes, and an idyllic ravine setting in the heart of Glen Abbey Encore. (id:61852)
RE/MAX Real Estate Centre Inc.
2nd Floor - 983 Victoria Park Avenue
Toronto, Ontario
Do Not Miss Out On This Great Property. Private Entrance, Bright, Spacious And Functional 2 Bedroom Unit On The Second Floor Of A Large Detached Home. Galley Kitchen Boasts White Accents on Floors and Counters, Extra Large Window Allowing Amazing Natural Light. Grand Living Room / Dining Room Combination, Newer Hardwood Floors, Picture Window And A Lovely Walk Out To Private Deck. Both Prime And Second Bedrooms Are At The End Of Hallway. Both Have Double Sliding Doors On Closets, High Ceilings And Each With Large Picture Window. 1 or 2 Private Parking In Driveway Included. Tenants Share Utilities 1/3. Just A Short Walk To Shops, Groceries, TTC, Golf, Restaurants, Place Of Worship. Welcome To This Amazing Neighbourhood. No smokers, no Pets (id:61852)
Real Estate Homeward
