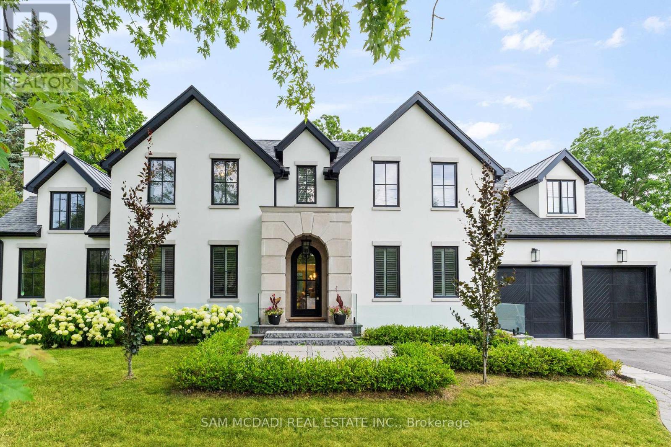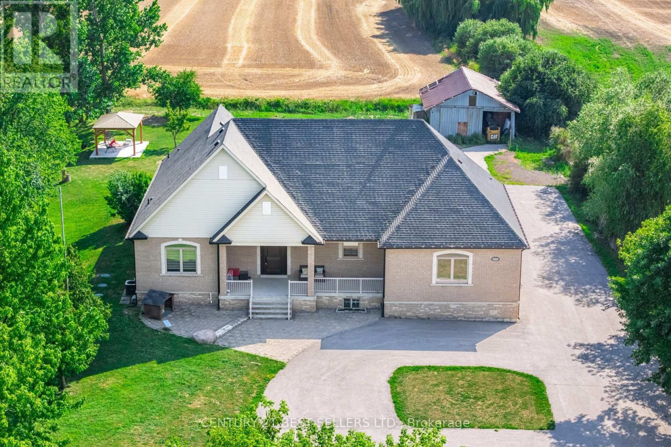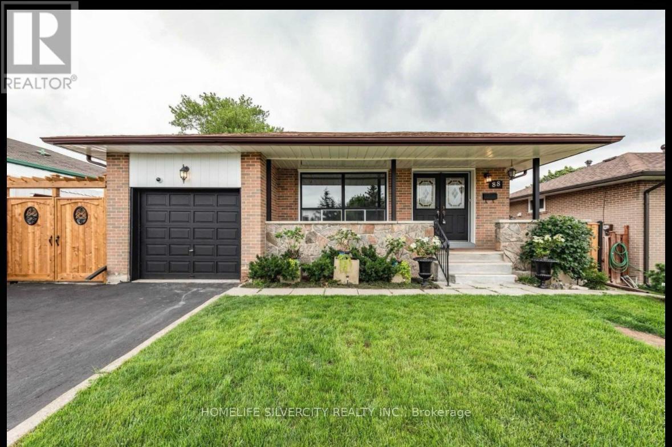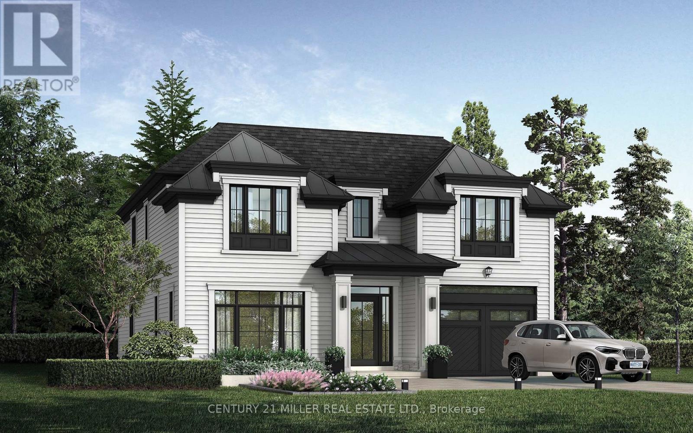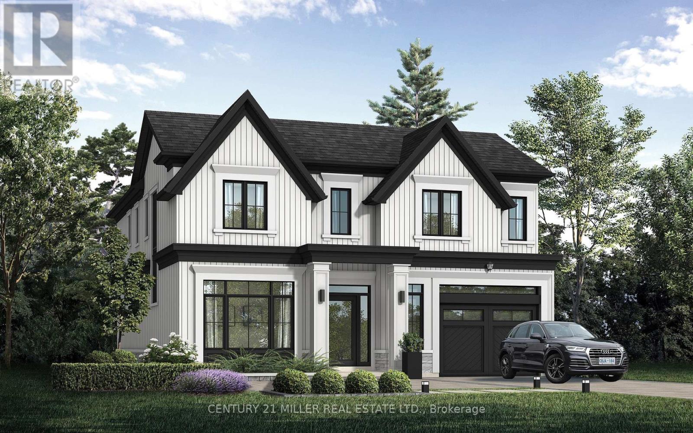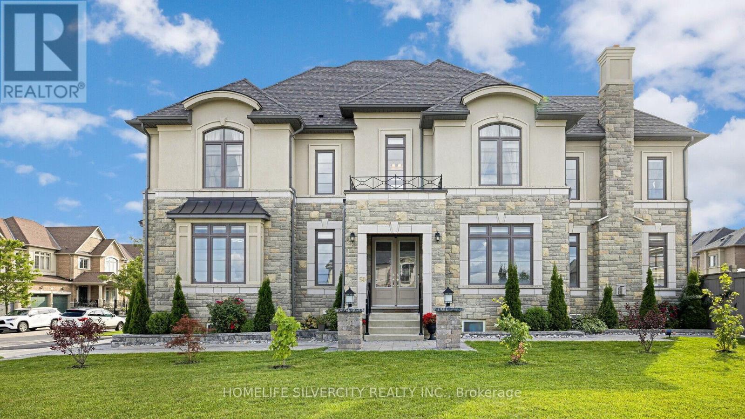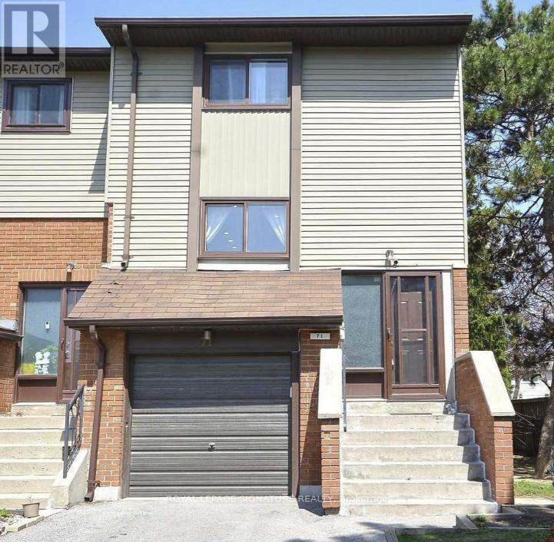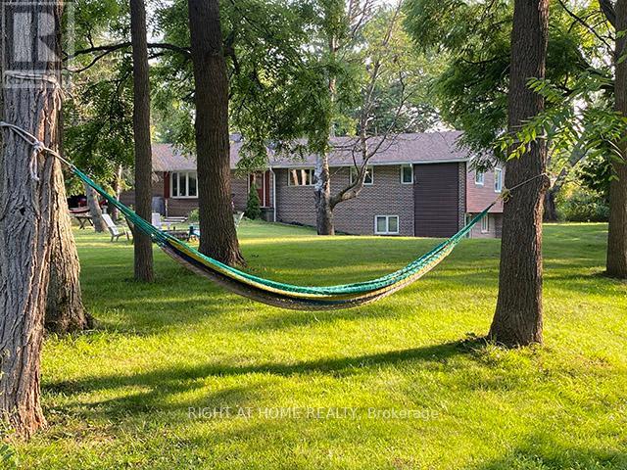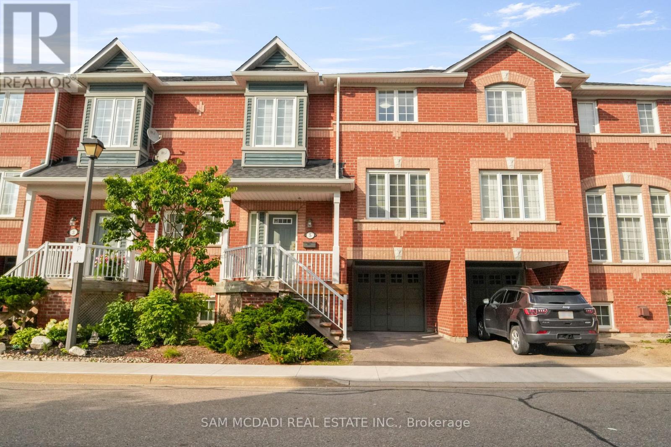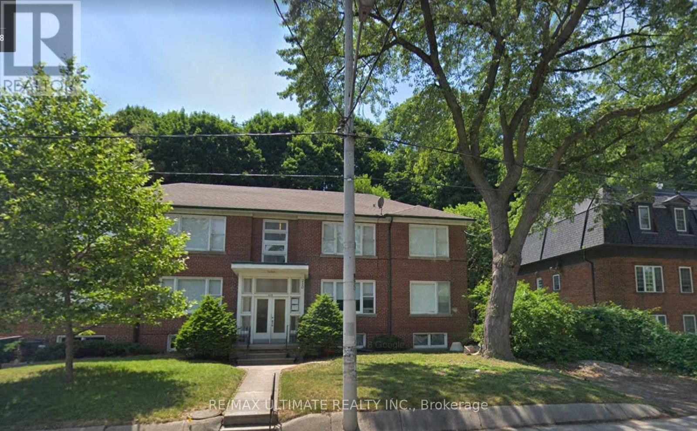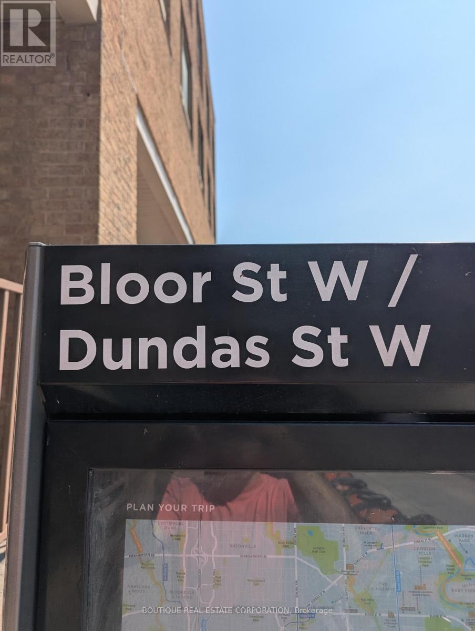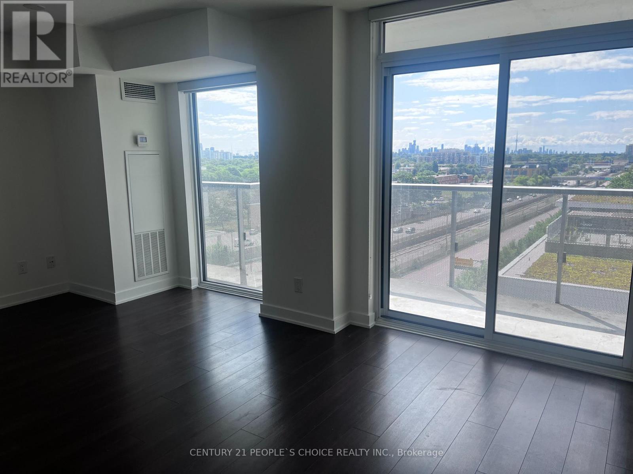231 Wedgewood Drive
Oakville, Ontario
Welcome to an approx. 7,500 sq ft of exceptional living in Southeast Oakville! Set on a professionally landscaped almost half-acre lot in the prestigious Eastlake, this custom Hightower-built estate offers thoughtfully designed luxurious space. The crown jewel of the home is a newly upgraded, million-dollar backyard oasis. Including a 600 sq.ft covered patio with built-in kitchen with a Napoleon BBQ, a gas fireplace, a saltwater pool with spillover spa, a dedicated play area, and lush perennial gardens. Retreat to an 800 sq ft primary retreat, delivering privacy and true wow factor with vaulted ceilings, two-sided fireplace, wet bar, sitting area, boutique walk-in closet, and a spa-like ensuite featuring heated floors, a soaker tub, and a glass shower. The main floor is designed for both grand entertaining and everyday comfort with natural light pouring through oversized windows. Interior features include 10-foot ceilings, chevron-patterned wide plank hardwood, LED pot lights, built-in speakers, and designer chandeliers. The chef's kitchen is finished in dual-tone lacquered cabinetry with Caesarstone counters, premium Dacor appliances, a bright breakfast area, and a butlers servery that connects to the sophisticated dining room. A sleek linear fireplace anchors the family room. The home office stands out with 15-foot cathedral ceilings, a fireplace, custom built-ins, and a walkout to the gardens. Above, you'll find three generously sized bedrooms, each with radiant heated ensuite baths and custom closets. Downstairs, the walk-up lower level is built to impress with a full wet bar, wine cellar, large rec room, two guest bedrooms, a gym with cushioned flooring, cedar infrared sauna, and a new two-tiered home theatre. Additional features include a Control4 smart home system, a two-car garage with car lift potential, and a location just minutes from top-rated public and private schools, lakefront parks, downtown Oakville, and QEW access for a seamless Toronto commute. (id:61852)
Sam Mcdadi Real Estate Inc.
10108 Clarkway Drive
Brampton, Ontario
Welcome to this beautifully designed 3+3 bedroom, 4 bathroom home offering over 4,000 sq. ft. of total living space, including a fully finished walk-out basement with a separate entrance. This exceptional property is perfect for large families or those seeking extra space for extended family or guests. Situated on over 1 acre of land next to new development, this rare-find bungalow features 10 ft ceilings on the main floor and 9 ft ceilings in the finished walk-out basement, adding a grand sense of space and elegance throughout. The main floor boasts a spacious living room and dining room, perfect for entertaining, along with a chef-inspired kitchen equipped with modern appliances and plenty of cabinetry. The primary bedroom offers a private retreat with an ensuite bath and walk-in closet. Two additional generously-sized bedrooms complete the main level, making it ideal for family living. The walk-out basement is a standout, providing over 2,100 sq. ft. of fully finished space, including 3 additional bedrooms, a family room, and a kitchen, ideal for multi-generational living or as a separate in-law suite. The separate entrance offers privacy and convenience, making this space versatile for various needs. Step outside to the private backyard, perfect for outdoor gatherings and relaxation. Located in the highly desirable Brampton area, this home is close to all amenities, including schools, shopping, parks, and major highways, offering convenience and a prime location. This property offers great future potential for many uses. Whether you're a homeowner, an extended family, or a savvy investor looking for long-term value and flexibility, this home checks all the boxes. Dont miss your chance to own this unique and spacious residence. Book your private showing (id:61852)
Century 21 Best Sellers Ltd.
88 Ardglen Drive
Brampton, Ontario
This detached 4-bedroom home is situated on a large lot in a family-friendly neighborhood, conveniently located close to schools, parks, and amenities. The interior has been freshly painted and features several updates throughout. Enjoy hardwood flooring in the living and dining rooms, ceramic tiles in the kitchen, and a bright, open-concept layout in both the living room and kitchen areas. The finished basement includes a separate entrance, kitchen, recreation room, and crawl space for additional storage-ideal for extended family or in-law potential. Exterior highlights include outdoor pot lights and a garden shed. (id:61852)
Homelife Silvercity Realty Inc.
350 Macdonald Road
Oakville, Ontario
Nestled in an immensely desired mature pocket of Old Oakville, this exclusive Fernbrook development, aptly named Lifestyles at South East Oakville, offers the ease, convenience and allure of new while honouring the tradition of a well-established neighbourhood. A selection of distinct detached single family models, each magnificently crafted with varying elevations, with spacious layouts, heightened ceilings and thoughtful distinctions between entertaining and principal gathering spaces. A true exhibit of flawless design and impeccable taste. "The Walker"; detached home with 47-foot frontage, between 3187-3199sf finished space w/an additional 1000+sf (approx)in the lower level & 4beds & 3.5 baths. Utility wing from garage, formal dining w/servery, expansive great room + walk-up LL. Quality finishes are evident; with 11' ceilings on the main, 9' on the upper & lower levels and large glazing throughout, including 12-foot glass sliders to the rear terrace from great room. Quality millwork w/solid poplar interior doors/trim, plaster crown moulding, oak flooring & porcelain tiling. Customize stone for kitchen & baths, gas fireplace, central vacuum, recessed LED pot lights & smart home wiring. Downsview kitchen w/walk-in pantry, top appliances, dedicated breakfast + expansive glazing. Primary retreat impresses w/dressing room + hotel-worthy bath. Bedroom 2 & 3 share main bath & 4th bedroom enjoys a lavish ensuite. Convenient upper level laundry. No detail or comfort will be overlooked, w/high efficiency HVAC, low flow Toto lavatories, high R-value insulation, including fully drywalled, primed & gas proofed garage interiors. Refined interior with clever layout and expansive rear yard offering a sophisticated escape for relaxation or entertainment. Perfectly positioned within a canopy of century old trees, a stone's throw to the state-of-the-art Oakville Trafalgar Community Centre and a short walk to Oakville's downtown core, harbour and lakeside parks. (id:61852)
Century 21 Miller Real Estate Ltd.
346 Macdonald Road
Oakville, Ontario
Nestled in an immensely desired mature pocket of Old Oakville, this exclusive Fernbrook development, aptly named Lifestyles at South East Oakville, offers the ease, convenience and allure of new while honouring the tradition of a well-established neighbourhood. A selection of distinct detached single family models, each magnificently crafted with varying elevations, with spacious layouts, heightened ceilings and thoughtful distinctions between entertaining and principal gathering spaces. A true exhibit of flawless design and impeccable taste. "The Chatsworth"; detached home with 47-foot frontage, between 3188-3204sf finished space w/an additional 1000+sf (approx)in the lower level & 4beds & 3.5 baths. Utility wing from garage, chefs kitchen w/w/in pantry+ generous breakfast, expansive great room overlooking LL walk-up. Quality finishes are evident; with 11' ceilings on the main, 9' on the upper & lower levels and large glazing throughout, including 12-foot glass sliders to the rear terrace from great room. Quality millwork w/solid poplar interior doors/trim, plaster crown moulding, oak flooring & porcelain tiling. Customize stone for kitchen & baths, gas fireplace, central vacuum, recessed LED pot lights & smart home wiring. Downsview kitchen w/walk-in pantry, top appliances, dedicated breakfast + expansive glazing. Primary retreat impresses w/2 walk-ins + hotel-worthy bath. Bedroom 2 & 3 share ensuite & 4th bedroom enjoys a lavish ensuite. Convenient upper level laundry. No detail or comfort will be overlooked, w/high efficiency HVAC, low flow Toto lavatories, high R-value insulation, including fully drywalled, primed & gas proofed garage interiors. Refined interior with clever layout and expansive rear yard offering a sophisticated escape for relaxation or entertainment. (id:61852)
Century 21 Miller Real Estate Ltd.
50 Gordon Randle Drive
Brampton, Ontario
Beautifully positioned in the Prestigious Neighbourhood of the Castlemore. One of Brampton's most luxurious communities! The Premium corner lot! This home has been perfected from top to bottom. Two finished basements with separate entrances. 7 Bedrooms and 6 washrooms! Glamorous chef's kitchen with centre island , quartz countertop, open concept provides ample space for culinary creations. Coffered ceiling in the living room! Waffle ceiling in the family room! Two basements with walk-up entrances, feature 3 bedrooms, and offer excellent rental income potential. Paved stone Patio and backyard, with $250k invested upgrades. 10 Feet Ceiling on Main, 9 Feet on ceiling on the Second Floor. Large Master Bedroom with Luxury Ensuite standalone bathtub & W/I Closet. Spacious Bedrooms with ensuite washroom & Large Closet. Large stone patio and Professional Landscaping in Back and Front Yard, Very Clean and Spotless stone and stucco Home. 12X 12 feet Storage shed in the backyard! The home provides ample parking with more than 6 parking spaces. Don't miss the opportunity to own this elegant property that offers the perfect blend of comfort, elegance, and entertainment possibilities. (id:61852)
Homelife Silvercity Realty Inc.
71 Carleton Place
Brampton, Ontario
NO NEIGHBOURS BEHIND!! Perfect Location! Location! Welcome to this beautifully well maintained updated 3-bedroom, 2-bathroom end-unit townhome Featuring a bright, open-concept layout with large windows and modern finishes, Pot Lights galore!! In this CARPET FREE home offers the perfect blend of style and functionality. Family Size Eat-In Area In Kitchen with Large Pantry Fully finished walkout basement to the private, fully fenced backyard provides a peaceful retreat ideal for entertaining or relaxing. Located in a family-friendly court, this home feels like a semi and includes a driveway that accommodates two vehicles. Walking distance to Bramalea City Centre, transit, schools, parks, Tim Hortons, and just minutes to Hwy 401 and community amenities. Condo Fee Includes: Water, Cable TV, High-Speed Internet, Building Insurance, Parking, and Common Elements. Complex Amenities: Outdoor pool and playground. Move in ready and perfect for first-time buyers or investors. A must-see! (id:61852)
Royal LePage Signature Realty
7454 Old Church Road
Caledon, Ontario
Beautiful property on 3.7 Acres. Spacious ranch style bungalow perfect for extended families and/or Income Potential with its separate apartment. A barn-workshop is a huge plus. The property includes a pond, a large workshop/barn with a full mezzanine perfect for hobbies, storage, or your favorite toys. There is plenty of parking space on the property for all your needs. Despite the peaceful rural setting, you're just 30 minutes from Pearson Airport and minutes from schools, gyms, and other amenities. Outdoor enthusiasts will love the direct access to trails, parks, and conservation areas offering the perfect blend of convenience and countryside living. Inside the main home, you'll find an updated modern kitchen, four bedrooms, and a luxurious spa-like bathroom complete with a sauna. Enjoy relaxing in the sun-filled solarium, surrounded by nature and serene views. The home boasts gleaming hardwood floors, a two-sided fireplace, a wood stove, and other charming features. For multigenerational living, the lower level offers a well-appointed in-law suite with a kitchenette, a spacious great room with a wood-burning fireplace, and ample closet space. There is also a separate fully equipped apartment with its own private access. This spacious apartment has its own kitchen on a great room with a walk-out, a bedroom with an ensuite washroom. (id:61852)
Right At Home Realty
5 - 5031 East Mill Road
Mississauga, Ontario
Welcome to this beautifully maintained and thoughtfully updated 3-bedroom, 3-bathroom row townhouse, nestled in the sought-after East Mill Mews community in the heart of Mississauga. Offering 1,473 sq. ft. of bright, sun-filled living space, this home blends modern improvements with classic charm, creating a warm and inviting move-in-ready environment. Freshly painted in a cool, pale gray, the interior radiates calm and sophistication. The kitchen features maple cabinetry, a new backsplash, new stove and range hood, an upgraded kitchen faucet, and new storage units. A convenient breakfast bar and a walkout to a private deck make it ideal for morning coffee or al fresco dining. The open-concept layout includes a spacious living room with soaring 12-ft ceilings and a cozy lower-level family room with a gas fireplace and walkout to a generous backyard patio. Upstairs, a practical office/study nook accompanies three full-size bedrooms, including a large primary suite with a 4-piece ensuite featuring a relaxing jacuzzi tub and upgraded shower heads. The finished basement offers a versatile recreation room, laundry/furnace area, and direct access to the garage. With one garage and one driveway parking space, this home is ideally situated near top-rated schools, parks, public transit, Credit Valley Hospital, Erin Mills Town Centre, Square One, Heartland Town Centre, Erindale GO, Streetsville, and Highways 403, 401, and 407.A wonderful opportunity to own a stylish, family-friendly home in a vibrant, well-connected neighborhood modern comfort with room to make it your own. (id:61852)
Sam Mcdadi Real Estate Inc.
9 - 230 South Kingsway
Toronto, Ontario
1+1 Bedroom 1 washroom lower level apartment w/ large windows. Free heat via in-floor hydronics controlled by the tenant but paid for by the landlord! Ensuite Laundry. Available furnished. (id:61852)
RE/MAX Ultimate Realty Inc.
202 - 2222 Dundas Street W
Toronto, Ontario
Furnished, Partially Furnished or Unfurnished Apartment (you decide). A beautiful hallway with skylight leads you to this renovated 2nd floor, 1 Bedroom Apartment, Artfully Decorated with vibrant colours. This apartment has a balcony facing east and city views. Laundry included on same level as apartment and shared with only 1 other tenant. Located close to all the city conveniences, TTC Subway, Dundas and both the 505 & 504 Streetcars, UP Express Train, GO Train, grocery stores, restaurants, coffee shops, gyms, yoga and pilates studios, Bandit Brewery and so much more. Plus High Park is located a short 10 minute walk to entrance. This apartment has 9 ft or 2.747m ceilings. Hardwood, porcelain and ceramic flooring. Ceramic backsplash in kitchen. New wiring and plumbing, electrical sub panel in apartment. Maximum bed size in bedroom is double. If furnished a variety of alternative furnishings available.***** Don't judge the ugly building exterior from the beautiful interior (must see).***** An awesome Landlord is renting out this apartment. (id:61852)
Boutique Real Estate Corporation
1004 - 160 Flemington Road
Toronto, Ontario
Stunning Unit! Right By Yorkdale Subway Station !! Minutes From Yorkdale Mall, TTC Subway, Highway 401, Coffee Shops, Restaurants, Cineplex Cinema Yorkdale, And All Your Living And Shopping Provisions. Yorkdale Condo, 3 Bedroom/ 2 Full Washrooms With Large Balcony. South East Exposure !! With Lots Of Natural Light !! Open Concept Floor Plan, Deluxe Finishes Throughout !! Meticulously Maintained !! Large Closets. $$$ Spend On Renovation !! A Must See !! (id:61852)
Century 21 People's Choice Realty Inc.
