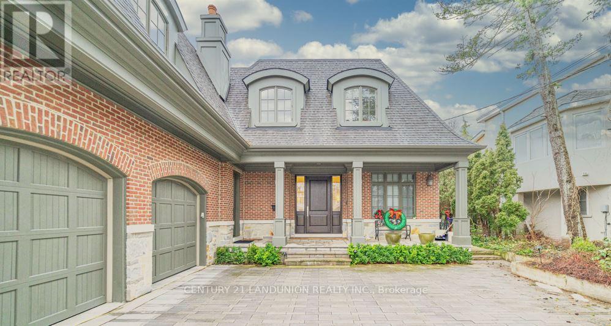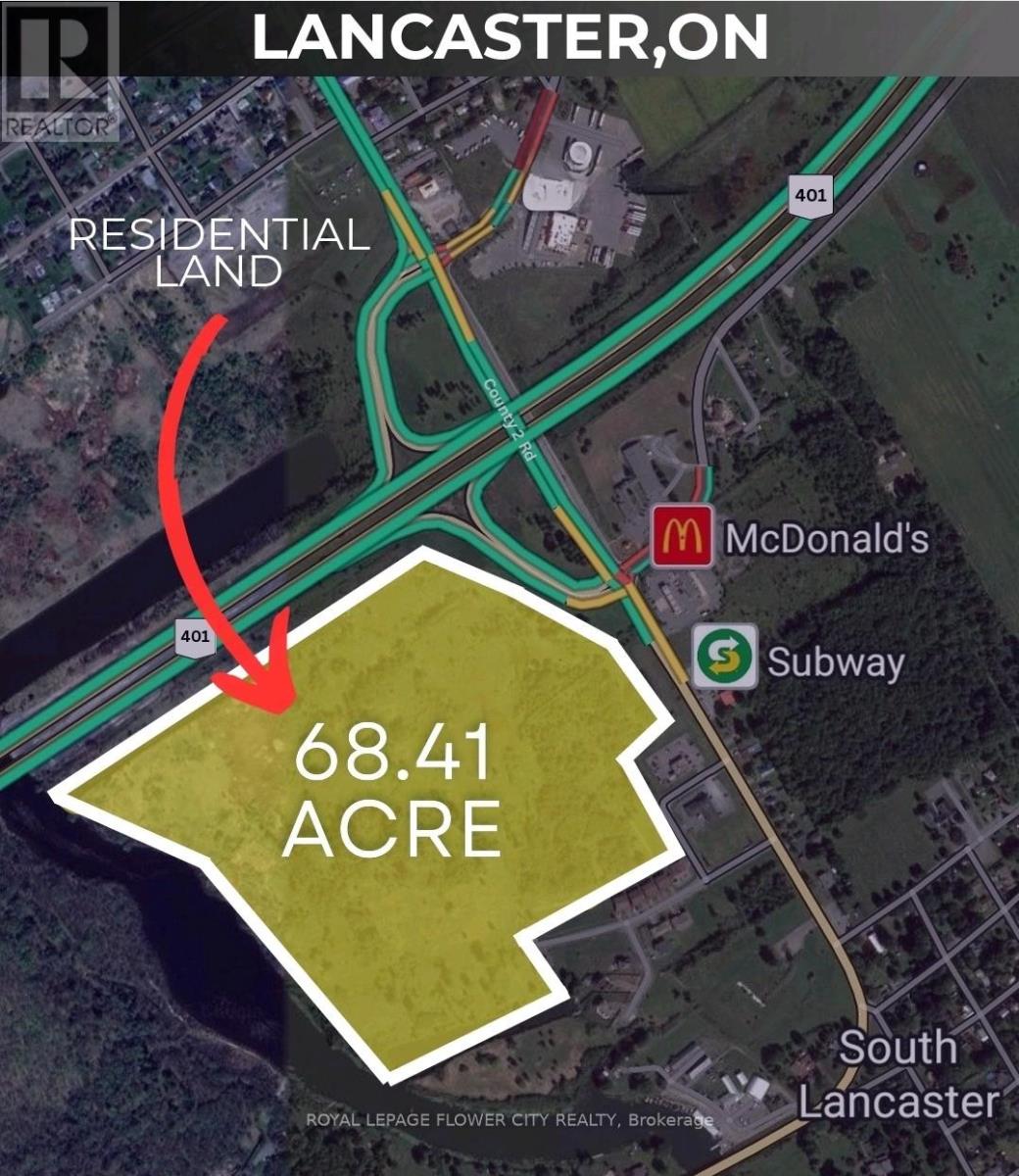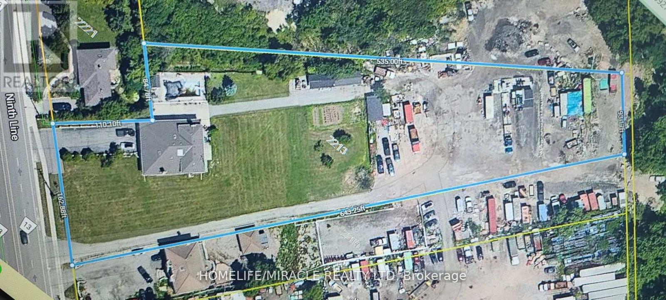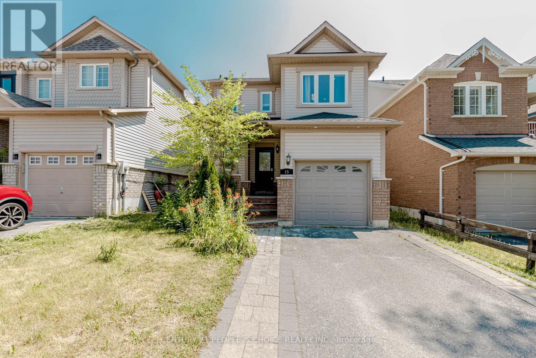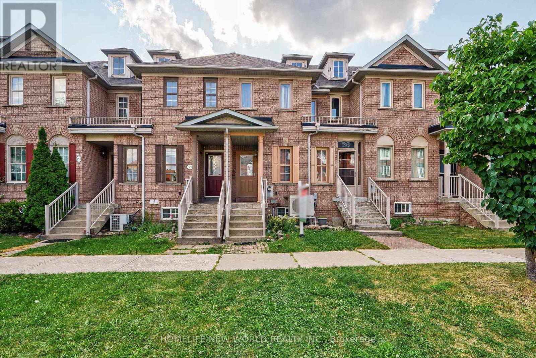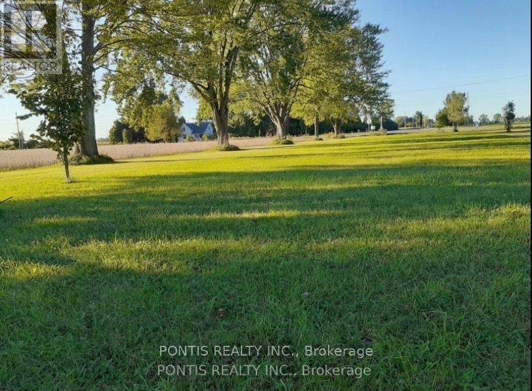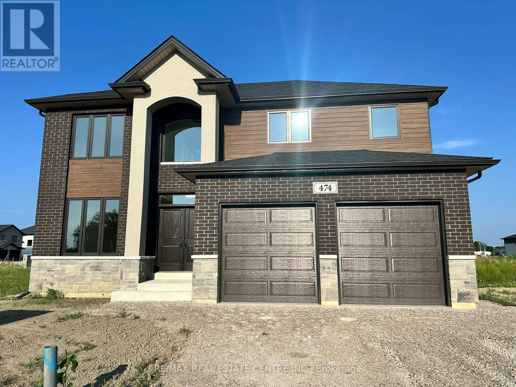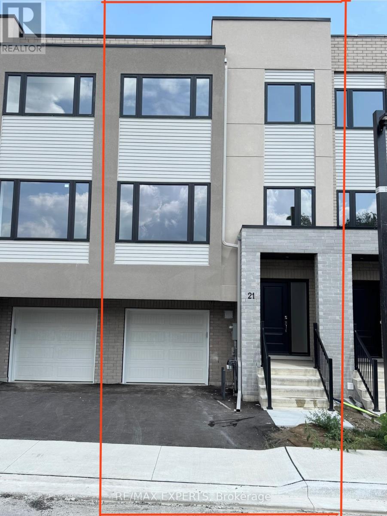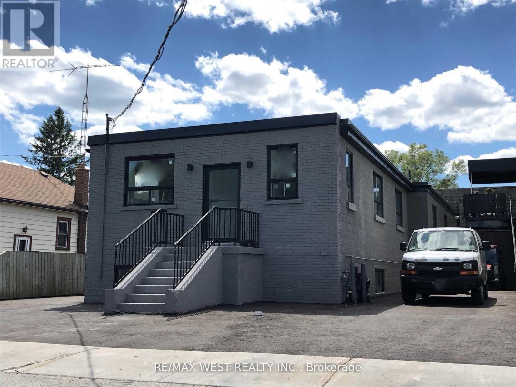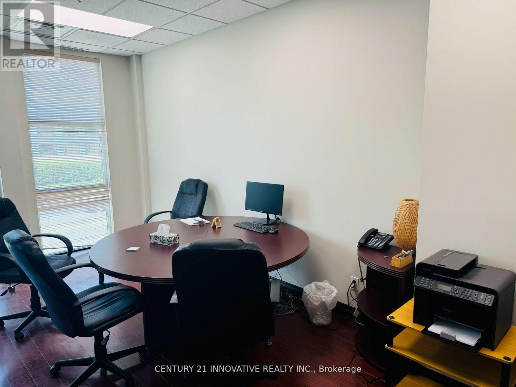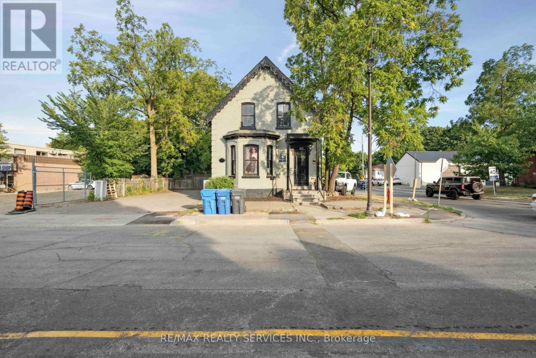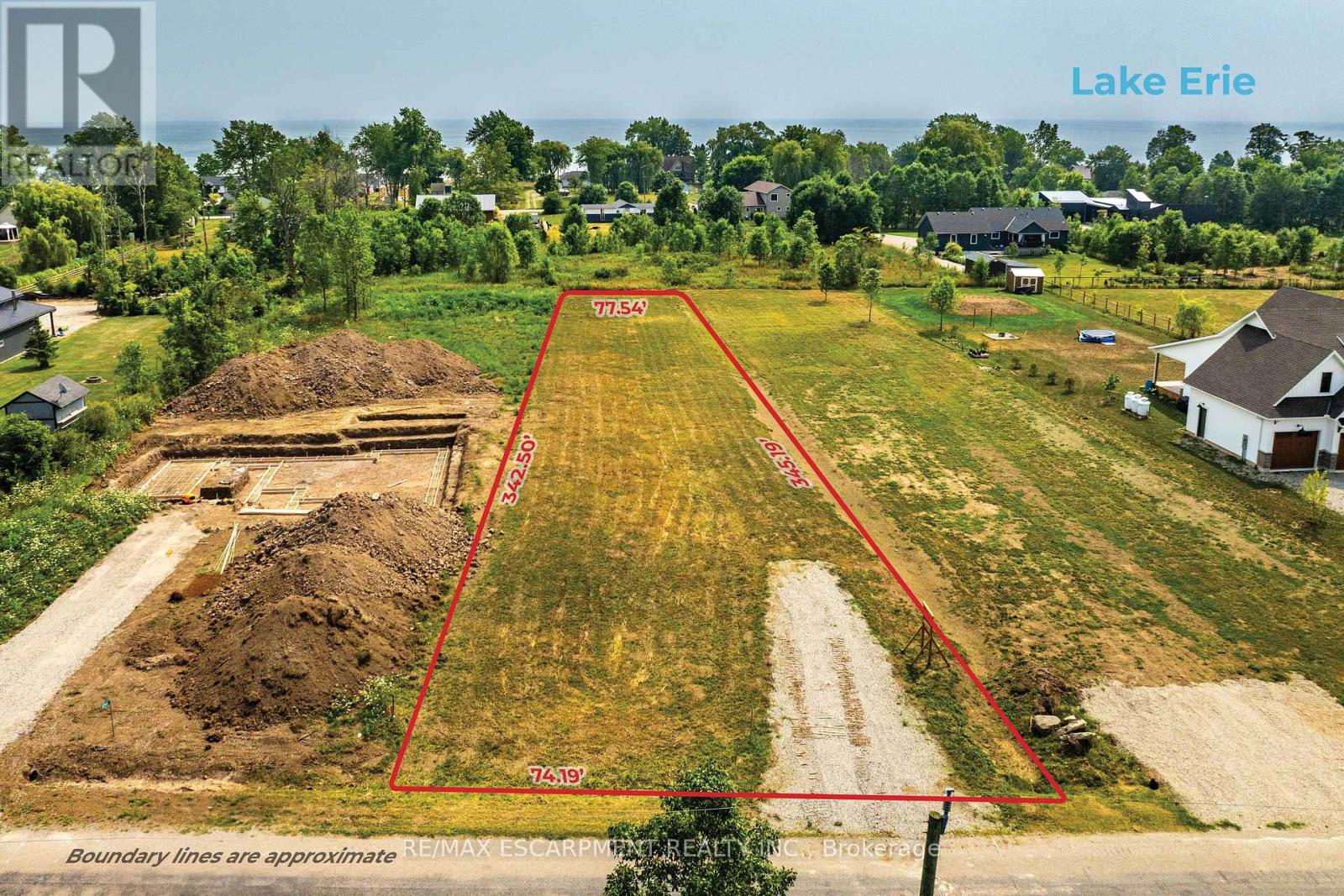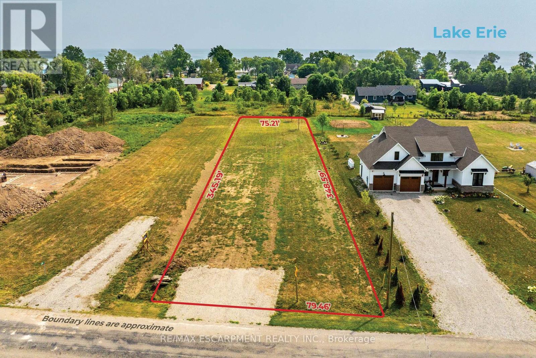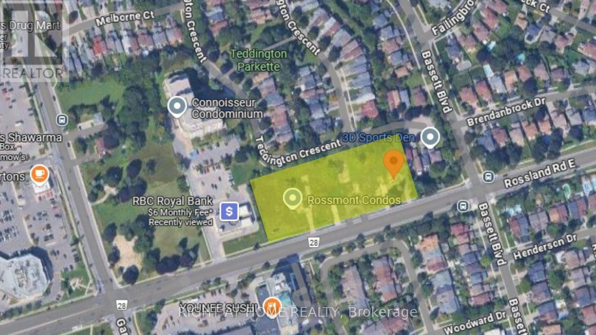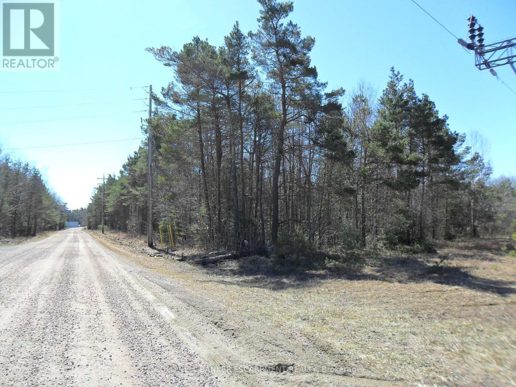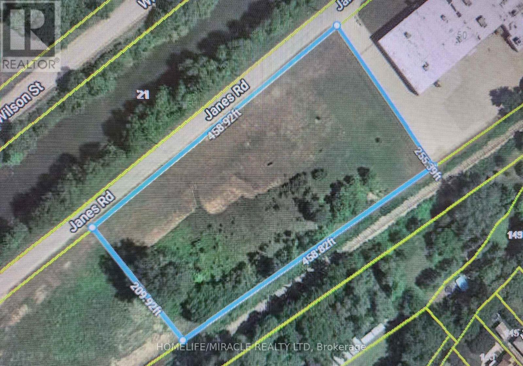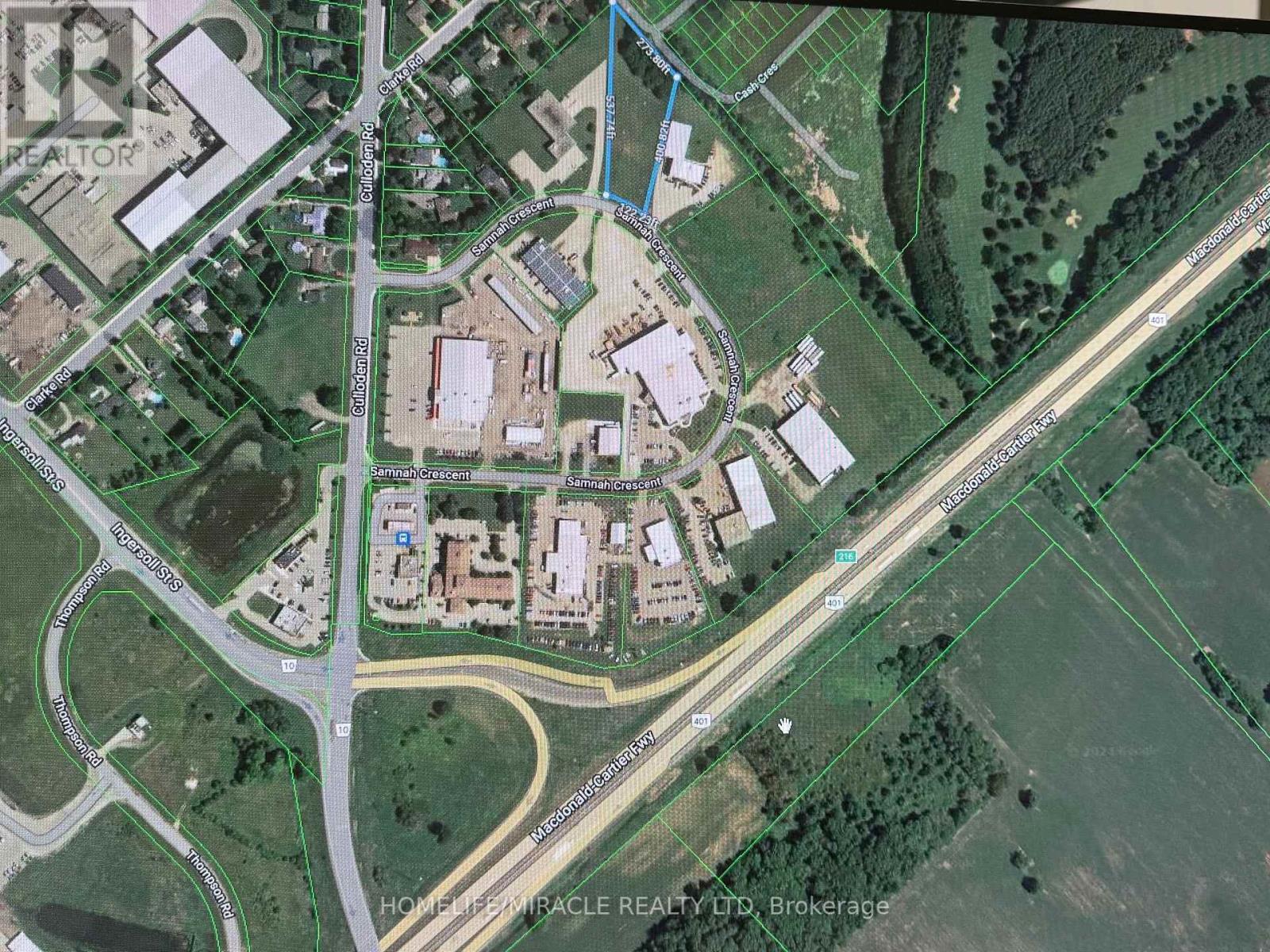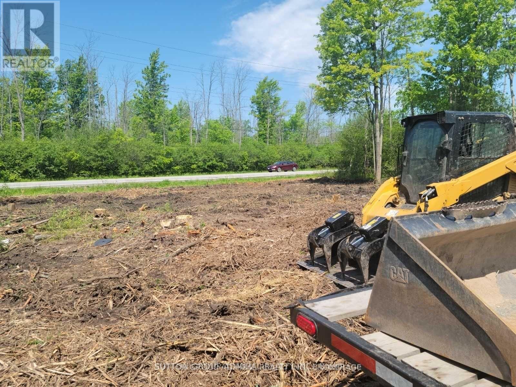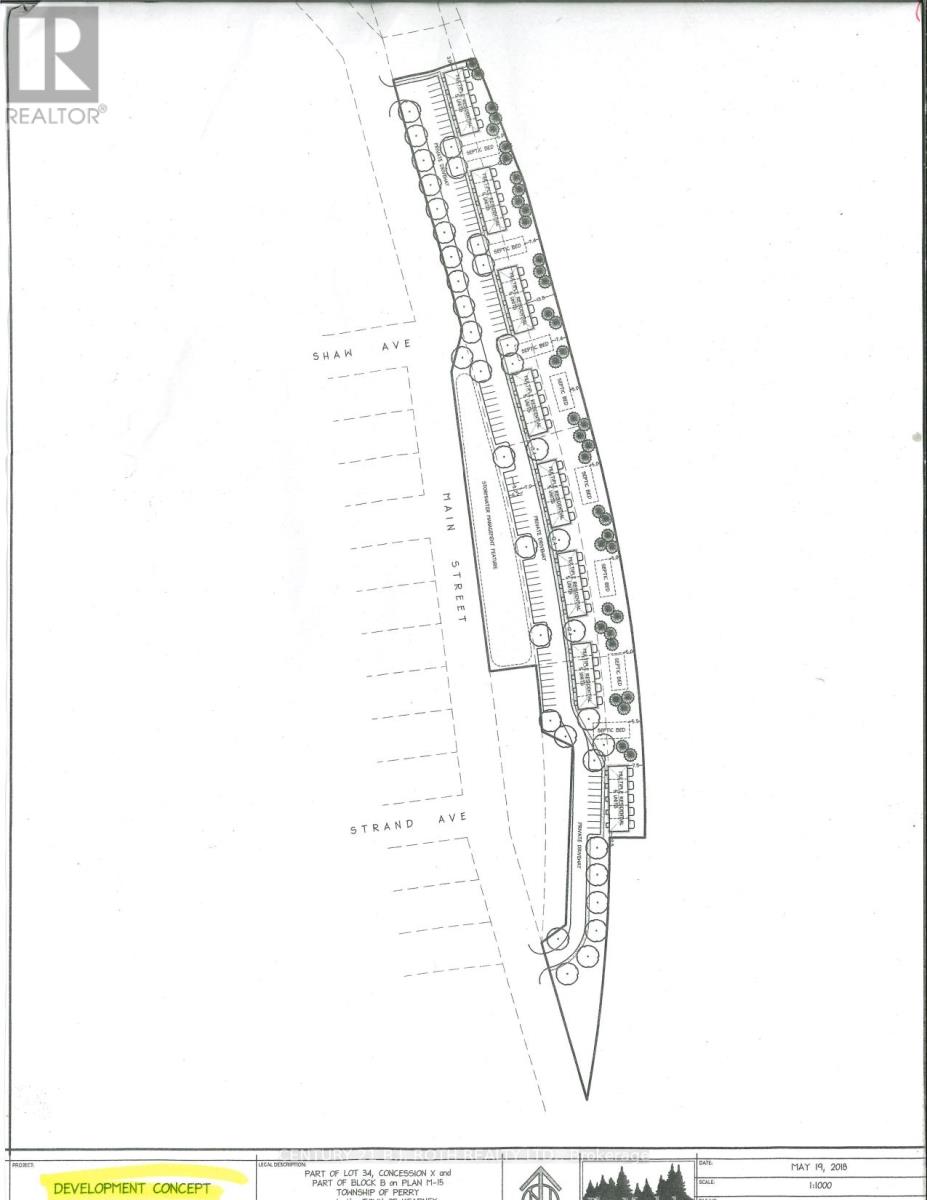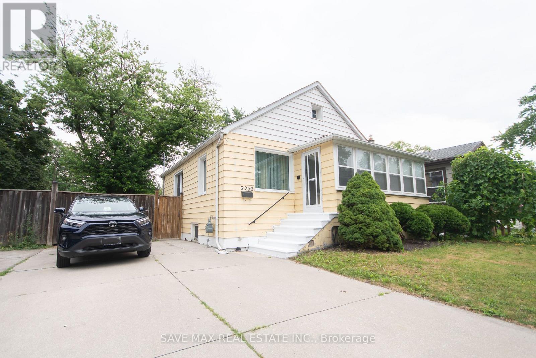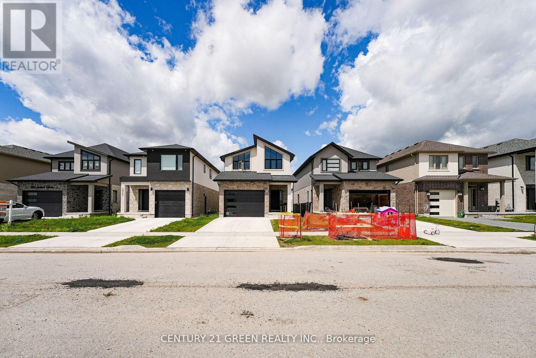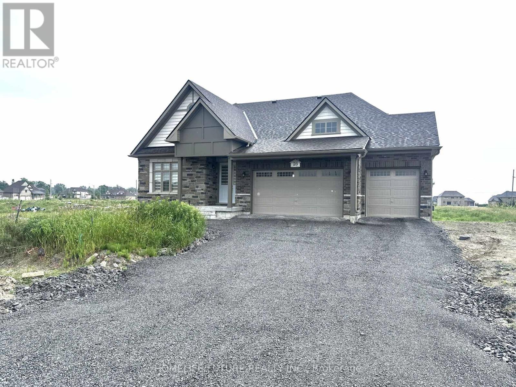41 Hi Mount (Bsmt) Drive
Toronto, Ontario
Contemporary Designed Modern Basement For Lease. Bright Gorgeous Custom Build House Located On A Safe And Private Street. One Of The Best Streets In The Highly Sought-After Bayview Village Neighborhoods. 3 Bedrooms & 2 Baths. Large Master Bedroom With Walk-In Closet And Spacious Modern Ensuite. Kitchen W/ Granite Countertop. Magnificent Front Yard With Professional Landscaping. Great School Area - Bayview Middle School, Earl Haig Secondary School. Closed To Subway, 401, And Bayview Village Mall. Ready To Move In. **EXTRAS** Stove, Fridge, B/I Dishwasher. Ensuite Laundry For Tenant's Use. One Driveway Parking Outside. Utilities Not Included And Tbd. No Pets & No Smoking. (id:61852)
Century 21 Landunion Realty Inc.
N/a Land County Rd 2
South Glengarry, Ontario
Property for sale formerly known as Cairnview Estates Development is a 68.82-acre property with an Approved Draft Plan of Subdivision located in South Lancaster, Ontario, in the Township of South Glengarry. The Draft Plan calls for 184 residential lots and 4 other blocks of land that could be commercial or institutional. 26 of the residential lots are waterfront lots backing onto the Raisin River and two private canals. From the Raison River, you have access (650 meters) to the St. Lawrence River. Lancaster is located 21km from the Quebec/Ontario border and 52km from Vaudreuil-Dorion. The Property has access to full services that include: municipal water, municipal sewers, electrical, and natural gas. (id:61852)
Royal LePage Flower City Realty
2213 Ninth Line
Oakville, Ontario
Exceptional industrial opportunity in Oakville's prime employment area. This property is strategically located near essential amenities, warehouses, and major highways, including 403, 407 and QEW. with advantageous E2 zoning, this turnkey property is poised to maximize your future returns. the zoning allows for diverse uses such as outdoor storage, commercial self-storage, drive-through facility, hotel, restaurant, warehousing, wholesaling and more. Fully paved for parking (turnkey property) KEY FOB GATE. (id:61852)
Homelife/miracle Realty Ltd
15 Candlebrook Drive
Whitby, Ontario
Discover the perfect blend of comfort and convenience in this charming Whitby detached home ideal as your first purchase or a streamlined downsize. Flooded with natural light, the open-concept great room showcases gleaming hardwood floors and seamless flow from living to dining. Enjoy your morning coffee on the inviting front porch or host friends on the updated deck overlooking meticulously landscaped gardens. Notable upgrades include brand-new windows on two levels (excludes sliding door), a refreshed front door, insulated garage door, and a newly installed shedplus a fresh coat of paint throughout. Situated mere minutes from shopping, dining, parks, and transit, this turnkey home offers worry-free living in a sought-after location. Dont miss your chance to call it yours! (id:61852)
Century 21 People's Choice Realty Inc.
24 Ellesmere Street
Richmond Hill, Ontario
Freehold 3 Beds Townhome In Super Convenient Location. Immaculate & Well Maintained.OpenConcept. Large Kitchen With Separate Breakfast Area. Renovated Main& Upper Level Washrooms(2020). Living Room Windows(2022), Upper Level Vinyl Windows(2018). Pot Lights(2022).FinishedBasement With Washroom. Beautiful, Private Backyard. Awning Over Patio(2022). Furnace (2023).AC/Coil(2023).Attic Insulation (2022). Water Tankless(2023). Hot Water Rank (Rents) Walking Distance To Yonge St, Hillcrest Mall, Viva & Go Station And And Future Subway Yonge Line (id:61852)
Homelife New World Realty Inc.
7059 Dufferin Avenue
Chatham-Kent, Ontario
Amazing opportunity to build you own dream home in a quiet community surrounded by beautiful farms! Huge Lot for Sale, excellent location, close to all amenities and just minutes away from the fresh and pristine waters of the St. Clair river. Location allows you to enjoy recreational activities such as fishing, boating, canoeing, kayaking, strolls in the nearby park. Anything is possible with everything located within minutes of this property. Please be advised that listing agent have an interest in the Property. (id:61852)
Pontis Realty Inc.
474 Marla Crescent
Lakeshore, Ontario
Welcome To 474 Marla Crescent In The Sought-After Lakeshore Belle River Community A Stunning, Brand-New, Never-Lived-In 4-Bedroom Detached Home Offering Modern Luxury And Comfort. Step Through The Elegant Double Door Entry Into A Grand Foyer That Sets The Tone For The Thoughtfully Designed, Spacious, And Functional Layout Perfect For Families. Featuring 2 Bathrooms With High-End Finishes, Beautiful Light Fixtures And Pot Lights Throughout, And An Electric Fireplace, This Home Blends Style And Warmth Seamlessly. The Gourmet Kitchen Boasts Quartz Countertops, An Oversized Island, And Abundant Cabinetry, While The Separate Family And Living Rooms Provide Versatile Spaces For Both Relaxation And Entertaining. The Upper Level Offers Generously Sized Bedrooms, With Huge Walk-In Closets, And The Convenience Of Laundry On The Same Floor. The Primary Suite Features A Luxurious 5-Piece Ensuite With Premium Finishes. A Double Car Garage And Separate Builder-Provided Side Entrance To The Basement Add To The Functionality And Future Potential Of This Property. Steps To Top-Rated Schools Including Lakeshore Discovery School, Lakeshore Ontario Early Years Centre, And St. Anne Catholic High School, This Property Has A Luxury Living With A Beach Lifestyle Holiday Living! Perfect For Families And Professionals! Effortless Access To Highway 401 For Daily Commuting Or Escapes To Toronto. Only 20 Minutes To The Windsor-Detroit Border, Ideal For Cross-Border Professionals Or Travellers. Lakeshore Living With Lake St. Clair Waterfront, Beaches, Boating, And Marina. Minutes To Belle River Marina, Splash pad, Playground, Volleyball Courts, And West Beach. Adjacent To The Exceptional Atlas Tube Recreation Centre (Ice Rink, Pools, Track, Gym, Library). Nearby Ruscom Shores Conservation AreaPerfect For Peaceful Nature Walks And Birding. Charming Local Offerings: Cafés, Orchards, Heritage Sites, And Community Events. Come And Fall In Love With This Beauty! (id:61852)
RE/MAX Real Estate Centre Inc.
21 Carl Hill Lane
Richmond Hill, Ontario
Brand New 3 Bedroom Luxury Modern Townhome in Prestigious and Central Richmondhill. Primary suite has walk in closet and luxurious freestanding tub. Laundry conveniently located on upper level. 3 Bedrooms with potential for additional on the main floor. 10ft Ceilings, open spacious floor plan. Builder upgraded metal picket oak staircase. Upgraded Shaker style cabinet with modern handles. Access to malls, highways, transit and top rated schools such as Laurement School (formerly TMS) . Green space in the rear perfect for a pet or aspiring gardener. (id:61852)
RE/MAX Experts
102 - 136 Sixteenth Street
Toronto, Ontario
Good Sized Unit Ideal For Health/Yoga Studio, Professional Office, And Multiple Commercial Uses. Includes Private Above Grade Entrance, Recently Renovated Loft-like Rustic Chic With Exposed Beams And Joists. 1 Parking Spot. Many Uses Available. Shared bathroom. Tenant To Pay $175 Flat Rate For Hydro, Gas And Water. (id:61852)
RE/MAX West Realty Inc.
209 - 1585 Markham Road
Toronto, Ontario
Location, location. Professional office for rent at Markham and 401. Single office space, ideal for accountants, lawyers, paralegal, mortgage agents, insurance brokers, etc.. Fully furnished, tenant has to pay 25% of all utilities. Visitors parking available with pass. Close to 401 and 24 hours transportation. (id:61852)
Century 21 Innovative Realty Inc.
127 Queen Street W
Brampton, Ontario
Prime downtown Brampton Corner property with flexible CMU1 zoning. Presently being used as a Hair Salon. Permitted uses include retail, office, medical, daycare, restaurants, art studios & more. High-traffic location steps to GO, City Hall & major developments. Ideal for owner-users or redevelopment. (id:61852)
RE/MAX Realty Services Inc.
3252 Lakeshore Road
Haldimand, Ontario
Build your dream home on this gorgeous half-acre country lot in a desirable lakeside community just outside Dunnville. Deeded access to Lake Erie at the end of Bates Lane. Purchase requires entering into a building contract with Fingerprint Homes, offering quality craftsmanship and personalized design. Steps to the lake and minutes to all amenities. Enjoy life by the water! (id:61852)
RE/MAX Escarpment Realty Inc.
3250 Lakeshore Road
Haldimand, Ontario
Build your dream home on this gorgeous half-acre country lot in a desirable lakeside community just outside Dunnville. Deeded access to Lake Erie at the end of Bates Lane. Purchase requires entering into a building contract with Fingerprint Homes, offering quality craftsmanship and personalized design. Steps to the lake and minutes to all amenities. Enjoy life by the water! (id:61852)
RE/MAX Escarpment Realty Inc.
812 Rossland Road E
Whitby, Ontario
Unlock the potential of this exceptional mixed-use development site in a rapidly growing area of Whitby. Site Plan Approval (SPA) in place for two mid-rise condominium buildings 5 story's each with a total of 160 residential units plus commercial space, 219 parking stalls, and lockers. Mixed-Use Zoning permits potential future development up to 18 story's, offering outstanding long-term flexibility. Current approved buildable area: 155,818 sq. ft. Ideal design mix of residential and commercial Strong surrounding growth and future intensification. This rare offering is primed for developers and investors looking to capitalize on Whitby's continued expansion and growing demand for urban living. Legal Description:1stly: PT LT 24 CON 3 Township of Whitby as in CO161133; T/W CO1611332ndly: PT LT 24 CON 3 Township of Whitby PART 1, 40R102963rdly: PT LT 24 CON 3 Township of Whitby as in CO64225, CO71401 & D259988; S/T Interest in CO642254thly: PT LT 24 CON 3 Township of Whitby PART 1, 40R89655thly: PT LT 24 CON 3 Township of Whitby as in D490655 Town of Whitb (id:61852)
Right At Home Realty
0 Addington 2 Road
Addington Highlands, Ontario
Looking to build your new home or install a trendy tiny home? Here's 6 Building lots to choose from in the quaint village of Northbrook. The Land O Lakes tourist region includes many small towns, cottages, lodges and thousands of lakes! Northbrook is convenient to Bon Echo to the north or Napanee to the south. **EXTRAS** Build your home here. Garbage pick up, street lights, telephone, cul de sac, treed, septic and well to be installed. (id:61852)
Coldwell Banker Escarpment Realty
30 Janes Road E
Ingersoll, Ontario
Discover the potential of this prime commercial land in Ingersoll. With General Industrial zoning, it offers remarkable versatility, from autobody shops to warehousing, catering to a range of businesses. Its strategic location, close to amenities and major transportation routes, ensures convenience and accessibility. Ingersoll's booming market presents an ideal opportunity for investors and entrepreneurs, and this property, with room for expansion, is poised to be a cornerstone of your business success. Don't miss the chance to to secure your future in this thriving city; seize the opportunity now. (id:61852)
Homelife/miracle Realty Ltd
100 Samnah Crescent N
Ingersoll, Ontario
Discover the potential of this prime industrial land approx. 2 Acres in Ingersoll. With M-1 Zoning, it offers remarkable versatility, from autobody shops to warehousing, catering to a range of businesses. Its strategic location, close to amenities and major transportation routes 401 west, ensures convenience and accessibility. Ingersoll's booming market presents an ideal opportunity for investors and entrepreneurs, and this property, with room for expansion, is poised to be a cornerstone of your business success. Don't miss the chance to secure your future in this thriving city; seize the opportunity now. (id:61852)
Homelife/miracle Realty Ltd
0 Laplage Road
West Nipissing, Ontario
This hardwood-treed 80-acre property is zoned RU, which permits residential, agricultural and equestrian uses. It is divided by Laplage Road. A portion of the west side is used as a woodlot and features three driveways, one being circular and leading 200 feet toward a rise overlooking a valley. This would make a stunning building site with possible views of Lake Nipissing. The east side, also treed, features a rock face in the southerly portion and Provincially Significant Wetlands on the easterly portion. It, too, is served with three driveways. The property offers several building sites on both sides of Laplage Road. Hydro is on the road. Severance may be possible. To the south is Pake's Trailer park on Collins Bay, Lake Nipissing, and to the north are Verner farm fields. The property offers significant privacy. It must be seen to be appreciated. (id:61852)
Right At Home Realty
740 Helena Street
Fort Erie, Ontario
Newly Created Cleaned Residential 2.42 Acres Building Lot (Wetland Boundary Had Been Approved) In Highly Desirable Area Of Beautiful Waverly Beach Park. Walking Distance To Trail. A Great Opportunity To Build Your Dream Home. Buyers To Satisfy Themselves With Verification In Regard To Taxes, Zoning, Measurements, Building Permits, Services And All Other Required Building Information. Taxes To Be Determined. Please See Attached Survey. The Seller Would Also Consider Discussions Regarding A Potential Two Lots Adjusted To The Subject Property (id:61852)
Sutton Group-Admiral Realty Inc.
0 Main Street
Kearney, Ontario
Great Opportunity for Builders, Developers, & Investors! Located just 15 minutes north of Huntsville, here's your chance to acquire development site on Kearney's Main Street, totaling approximately 4.96 acres. Seller has obtained an approved Development Concept! Don't miss this amazing opportunity to build 40 Townhouse Units with the possibility of either Freehold or Condominium. This property is nestled among lush trees provides easy access to Perry Lake (within walking distance). This ideal location is close to some of the best ATV and OFSC trails, local restaurants and pubs, the LCBO, a general store, and more. Within a few moments to bird-watching trails, a public boat launch and beach just minutes away in either direction. Also enjoy access to three points of Algonquin Park. This is a fantastic investment opportunity and one of the last available residential-zoned lots in Kearney's downtown core. Attached you'll find the development concept showing the potential for 40 units, with a prime location directly across from Perry Lake. Vendor will consider V.T.B. with O.A.C. Vendor may consider assisting with building units. In addition, all municipal, application fees, process fees, approvals and development charges are the responsibility of the Buyer. Please note Main Street was previously known as Emily Street, and Regent Street was previously known as Shaw Street. (id:61852)
Century 21 B.j. Roth Realty Ltd.
5944 10th Line
Essa, Ontario
Attention Investors, Developers! Amazing Opportunity to Land Bank 105+ Acres of Flat Land. Nearby lands already under development. 80% workable land currently used for cash crops and livestock. Rental Income from Local farmer. Design plans for future home ready with survey and existing septic in great condition. Don't miss this opportunity!Attention Investors, Developers! Amazing Opportunity to Land Bank 105+ Acres of Flat Land. Nearby lands already under development. 80% workable land currently used for cash crops and livestock. Rental Income from Local farmer. Design plans for future home ready with survey and existing septic in great condition. Don't miss this opportunity! (id:61852)
International Realty Firm
2236 Church Street
Windsor, Ontario
Just minutes from the Detroit border, this charming detached raised bungalow at 2236 Church St offers an inviting main-floor layout with two spacious bedrooms, a full bath, no carpet, and both living and family areas. The bright interior flows seamlessly to a private backyard deck, perfect for relaxing or entertaining. The finished basement adds incredible versatility, featuring an additional bedroom, living area, and full bath-ideal for extended family, guests, or a rental suite. Combining comfort, functionality, and a prime location, this home is perfect for commuters and anyone seeking the ideal balance of convenience and cozy living. (id:61852)
Save Max Real Estate Inc.
3861 Auckland Avenue
London South, Ontario
Welcome to 3861 Auckland Ave! This beautiful modern almost Brand-new detached home, located in the desirable South London Middleton community, is a definite showstopper. It features 4 spacious bedrooms and 2.5 washrooms, offering 1970 sq ft of finished living space above grade. Additionally, there's a separate side entrance leading to a finished 2-bedroom basement with a second kitchen and living area, which is currently rented. The basement is currently tenant-occupied. The current tenant is on a month-to-month lease and pays $1,550 per month. This home's location is incredibly convenient, with easy access to shopping, public transit, Highways 401 and 402, Victoria Hospital, excellent schools, parks, and trails the list goes on! You'll also appreciate the attached single garage with extra driveway parking. Inside, the home is filled with natural light thanks to the huge windows and boasts quartz countertops, main level laundry, and an open-concept main floor with a living and dining area that opens to the backyard through a patio door. Highlights include 9-foot ceilings on the main level and upgraded light fixtures. The master bedroom offers a walk-in closet and an upgraded ensuite bathroom, and the other three bedrooms are generously sized. Don't miss out on this fantastic opportunity! (id:61852)
Century 21 Green Realty Inc.
28 Blue Heron Drive
Quinte West, Ontario
Brand New Dream Home, Premium Lot, Fully Upgraded ,5 Bedrooms, 4 Washrooms Home For Lease, Just South Of Trenton. 10-Foot 10' Ceiling In The Main Floor. Open Concept Main Floor. A Bright Inviting Living Room Offering Lots Of Natural Light . Upgraded Kitchen With Built In Oven And Microwave, Large Eat-In Kitchen Complete With Granite Countertops And Island With Sink. 3 Car Garage With Entry To Mudroom. 2 Pcs, 4 Pcs & 5 Pcs Bath On The Main Floor And 1 Full Bathrooms Upstairs. The Main Floor Has An Additional Bonus Room For Storage. Gas Fireplace, Central A/C, All City Services, Gas, Hydro. The Area Features A Golf Course, An RV Campground Area, Trenton Marine, A Beach/Pond, Lots Of Wineries To Explore, And Much More. Over $$$$ Upgraded. *** Don't Miss The Model House *** (id:61852)
Homelife/future Realty Inc.
