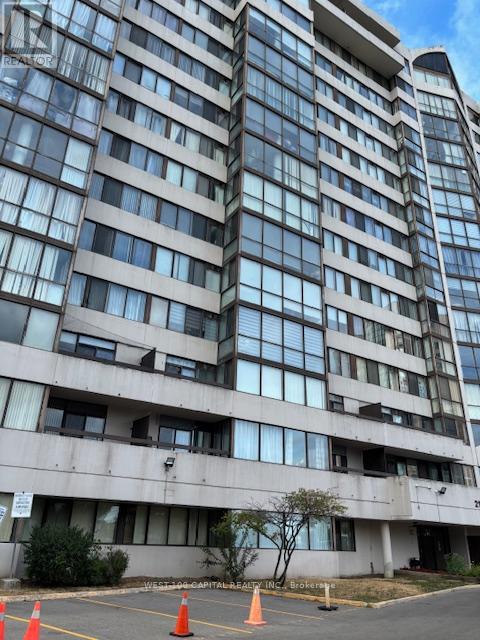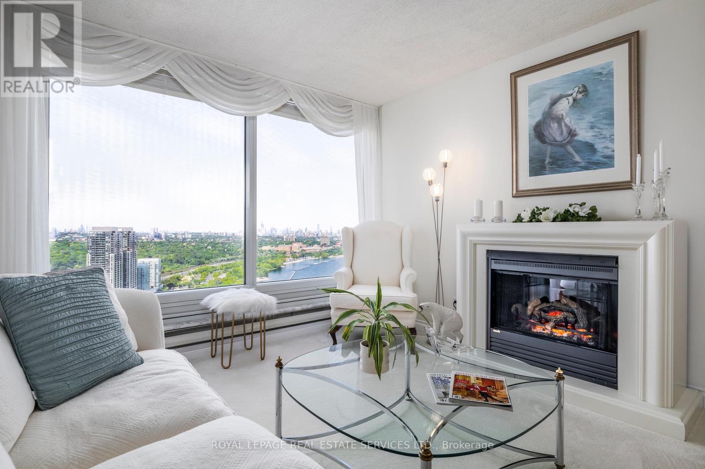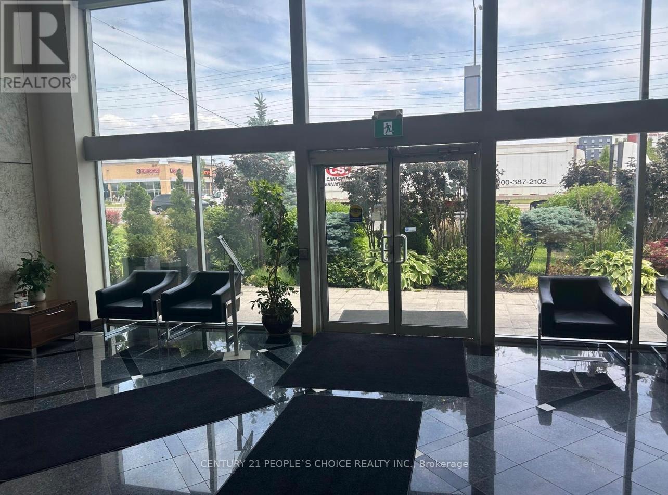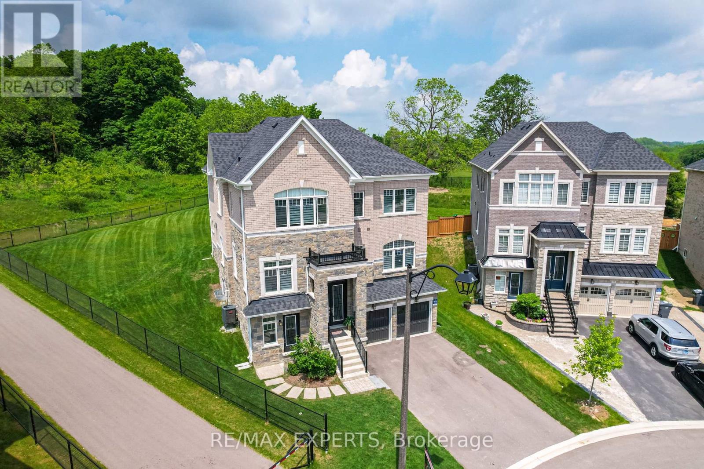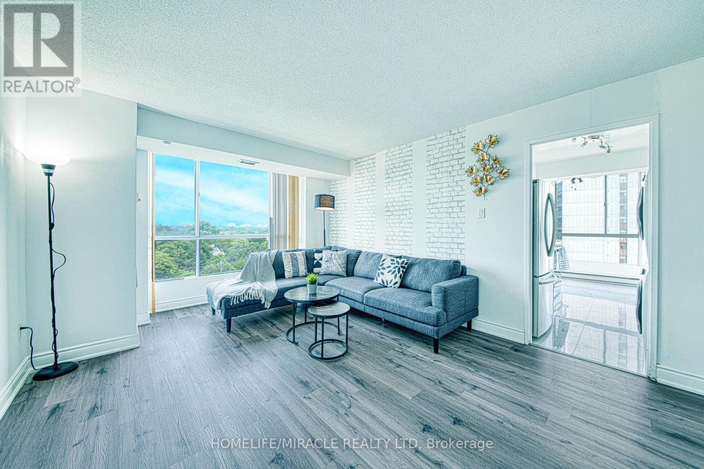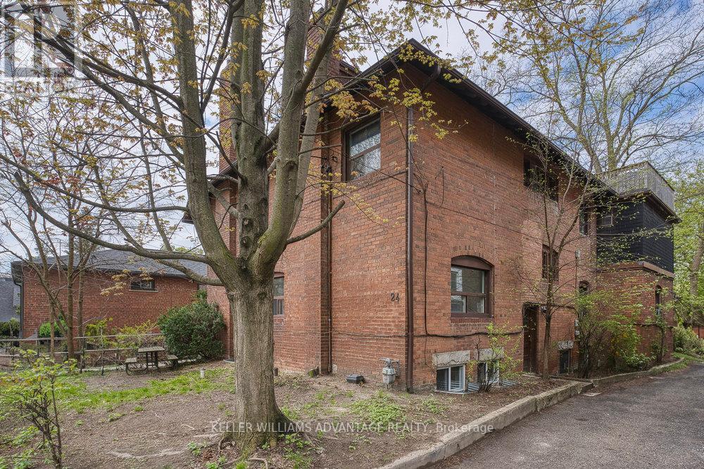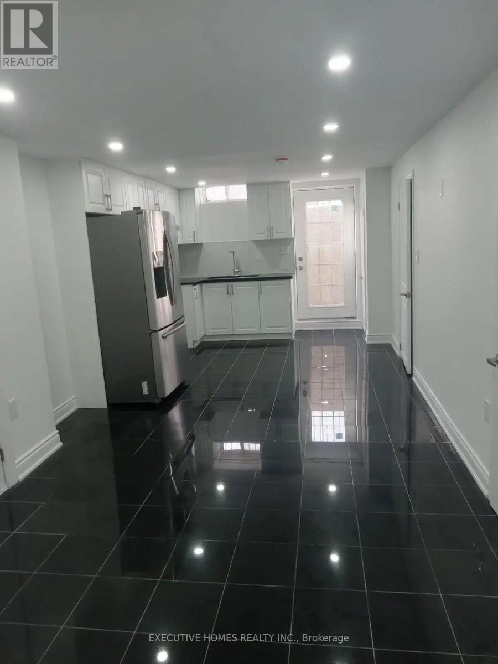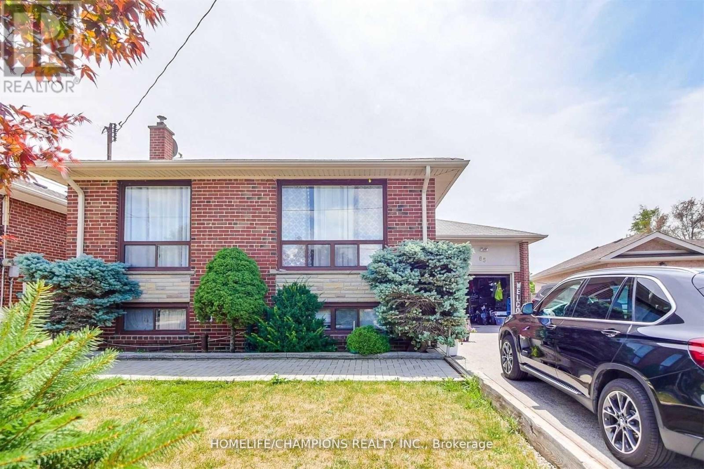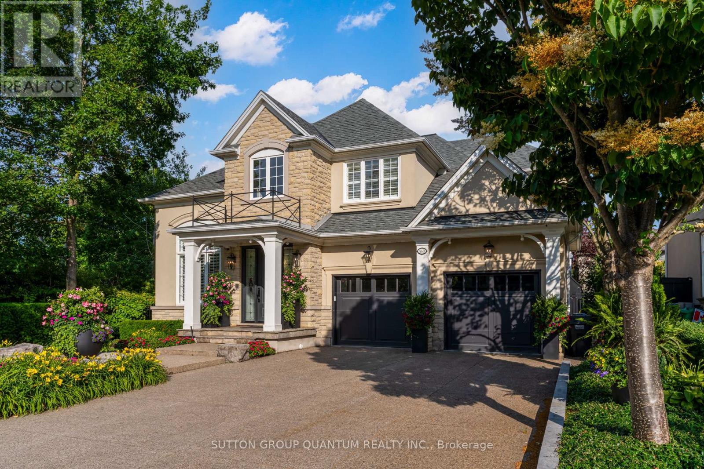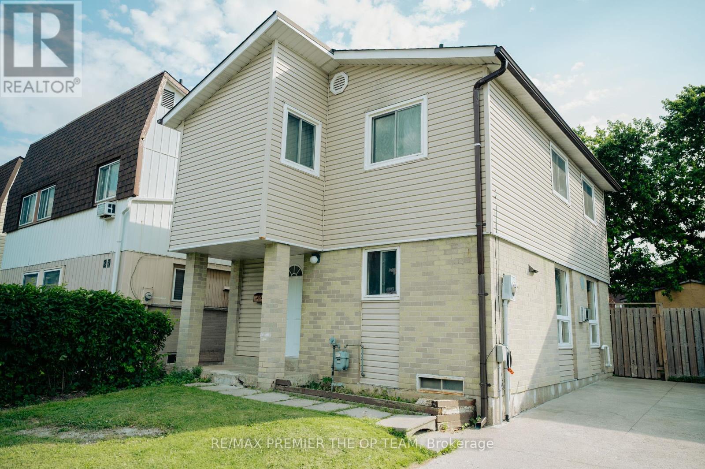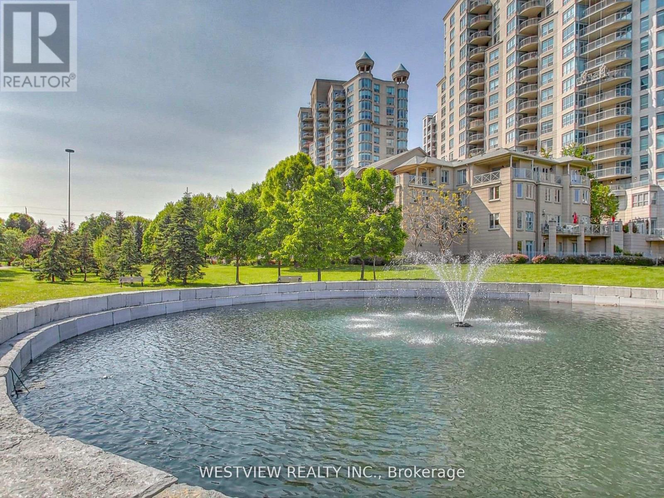2122 Bridge Road
Oakville, Ontario
Welcome to this beautifully updated 3+1 bedroom side-split, ideally situated on a spacious 60 x 125 ft lot in a family-friendly neighbourhood. Offering nearly 2,000 sq ft of finished living space, this home blends comfort, style, and functionality. The open-concept main floor is filled with natural light and features hardwood flooring, pot lights, and a renovated white kitchen with a large island perfect for family gatherings and entertaining. The dining area flows seamlessly into the bright living space, with expansive windows offering picturesque views of both the front and back gardens. Upstairs, you'll find three generous bedrooms and a full bathroom, while the lower level provides a 4th bedroom, second full bathroom, large rec room, laundry area and 2nd walk out. Step outside to your private, south-facing backyard complete with a stunning saltwater pool, mature perennial gardens, and ample space for summer entertaining. Extensively updated from top to bottom over the past six years including exterior stucco, roof, furnace just move in and enjoy. Close to Bronte, Coronation Park, walking trails, shopping, excellent schools, highway and GO access close by. Don't miss this exceptional opportunity to make this turnkey property your home just in time for summer! (id:61852)
RE/MAX Aboutowne Realty Corp.
602 - 21 Markbrook Lane
Toronto, Ontario
Sun filled corner unit, Well maintained unit, spacious breakfast area next to kitchen plus dining room combined with living room. Glass enclosed Solarium from floor to ceiling, which can be used as an additional bedroom or for that additional space you need. 2-bedroom, 2 full bath, En-suite MB 4 piece washroom with his and hers closet, spacious laundry area. Amenities include indoor pool, sauna, exercise room, party room. Security system (id:61852)
West-100 Capital Realty Inc.
4302 - 1 Palace Pier Court
Toronto, Ontario
Suite 4302 is an immaculate condominium residence, with approximately 1,186 square feet of luxury living space, 2-bedrooms, and immersive views of the lake, the city skyline, and High Park. Palace Place is Toronto's most luxurious waterfront condominium residence. Palace Place defines luxury from offering high-end finishes and appointments to a full spectrum of all-inclusive services that include a private shuttle service, valet parking, and one of the only condominiums in Toronto to offer Les Clefs d'Or concierge services, the same service that you would find on a visit to the Four Seasons. (id:61852)
Royal LePage Real Estate Services Ltd.
5100 Dixie Road
Mississauga, Ontario
One of a kind lease opportunity in Mississauga's Northeast community. There are 5 private offices within the building, a lobby, waiting area, access to conference room and a kitchen. Property is facing Dixie Rd with great business exposure. Close access to Highways 401 and 403 facilitating easy commutes and client visits. Steps from major transit, boosting property and business accessibility. 24/7 security ensures a safe working environment. Ample free parking for clients. Building is professionally managed and All-inclusive rent covers utilities. (id:61852)
Century 21 People's Choice Realty Inc.
57 Arthur Griffin Crescent
Caledon, Ontario
Experience luxury living in this stunning family home, nestled in the heart of Caledon East. Meticulously maintained and beautifully designed, this residence offers over 4,555 sq ft of exquisite living space, featuring elegant hardwood floors throughout. Extended height metal insulated front door with glazed inserts and transoms. Argon insulated steel entry doors and an advanced Energy Recovery Ventilator System (ERV). high-efficiency gas furnace with ECM motor. Expansive open-concept layout on the largest lot in the area (as per builder's plan).Luxurious Bedrooms: Ensuite bathroom and walk-in closet.Stylish Kitchen: Extended height upper cabinets, a kitchen island with a stainless steel double undermount sink, Granite/Quartz countertops, flush breakfast bars, and a stainless steel canopy exhaust fan vented to the exterior. Premium Jenn-Air kitchen appliances, including a double door stainless steel refrigerator, microwave, dishwasher, wall ovens, and cooktops. Modern Conveniences: Heated floors in the washroom and smooth ceilings with pot lights throughout.Basement Perks: 9 ft ceiling in the basement with walkout.This home is the epitome of modern comfort and style, offering a perfect blend of luxury and practicality. Whether you're entertaining in the open-concept living areas or enjoying a quiet evening in the beautifully appointed kitchen, this property promises to be your dream home. Large beautiful backyard.. Dont miss the chance to make it yours! (id:61852)
RE/MAX Experts
1004 - 3077 Weston Road
Toronto, Ontario
Bright & Specious 2 Bed + Den & 2 full Washrooms With open Concept Living/Dinning. Large Master Bedroom W/4Pc Ensuite. Newly Renovated to include Large Den With Large Windows That Can be Used as Home Office or 3rd Bedroom. Beautiful kitchen with Sun-filled Breakfast Area. In A well Maintained Building & Conveniently Located steps to Parks, Schools, Airport Public Transit, 400& 401 Highways. Maintenance Fees Include All Utilities. (id:61852)
Homelife/miracle Realty Ltd
24 Indian Road Crescent
Toronto, Ontario
Incredible investment opportunity!!! Fabulous two-storey fourplex available for sale on a quiet tree-lined family-friendly street just north of High Park. Four bright, charming, well-maintained 1 bedroom units, each with a large, sunny eat-in kitchen, separate light-filled living area, and 4-piece bath. Enviable, ultra-convenient west-end neighbourhood steps from subway station, TTC bus routes, and the countless shops and services of Bloor West Village and The Junction. Three units rented to long-term, stable tenants. 1 vacant unit is renovated and ready to be leased at current market value. Great opportunity for a new operator to buy and hold in a truly A+ location. (id:61852)
Keller Williams Advantage Realty
Basement - 146 Sandyshores Drive E
Brampton, Ontario
Beautiful Brand New, Never Lived In 2 Bedroom / 2 Washrooms Basement Available Immediately For Rent In One Of Brampton Most Sought After Neighborhood Bovaird & Hwy 410. Perfect Size Bedrooms. One Of The Bedroom Has Its Own Washroom ( Ensuite ). Total of 2 Washrooms . Nicely Open Concept Living Room To The Kitchen. This Dethatched House Is Close To All Amenities. 2 Minutes To Trinity Common Mall; Cineplex, Tommy Hilfiger, TD Bank, Metro Grocery, Winners, Dollarama. 2 Minutes To Hwy 410,, 4 minutes To Brampton Civic Hospital, 8 Minutes To Bramalea Mall . Simply A Peaceful, Nice Neighborhood You Can Proudly Call Home And Raise The Kids. (Tenants pay 40% Utilities). It comes With 1 Parking Space. Ideal Tenants; Family of 3. (id:61852)
Executive Homes Realty Inc.
Bsmt 2 - 65 Whitburn Crescent
Toronto, Ontario
1 Bedroom Basement Apartment, Featuring Ceramic & Engineering Woods floor Throughout The Unit, Kitchen Combined with Breakfast area, Large Living/ Dining Room, Open Concept, Generous Size Bedroom With Large Closet. 4Pcs Bath With Large Closet. Amenities: Walk To Ttc, Grocery Store, Bank, Schools, Hospitals, Yorkdale Shopping Mall, York University, Hwy 401, Tenant To Pay 20% Of Utility (Hydro, Gas And Water). No Pet. Non-Smoker. Partial Snow Removal, And Lawn Care Tenant's Responsibility, Garbage To Curb On Collection Day . (id:61852)
Homelife/champions Realty Inc.
560 Hancock Way
Mississauga, Ontario
Welcome to 560 Hancock Way, nestled in the prestigious Watercolours enclave of Lorne Park, one of Mississauga's most desirable neighborhoods celebrated for its top-ranked schools, mature trees, and strong sense of community. This exceptional residence underwent a complete rebuild from the studs up, with a full-scale renovation completed in mid-2023. Every wall, surface, and system has been meticulously reimagined with premium materials and expert craftsmanship, creating the rare blend of a fully transformed interior in a well-established setting. Designed with both elegance and security in mind, the home features three independent, state-of-the-art systems: a monitored alarm, a full camera surveillance network, and a secure front door access system. For added protection, 3M Window Armour has been applied to all main-floor windows and doors a specialized, impact-resistant film that fortifies glass against forced entry while maintaining natural light and aesthetics. Inside, enjoy upgraded flooring throughout, spa-like custom bathrooms, a chef-inspired kitchen with integrated high-end appliances, designer LED lighting, and beautifully landscaped front and backyards. The upper level boasts four spacious bedrooms and three luxurious bathrooms, while the main floor offers formal living and dining rooms, a generous family room, an eat-in kitchen, garage access, a walk-in pantry, and custom storage solutions. The finished lower level is an entertainers dream, complete with a 2pc guest bathroom, marble-wrapped bar, double wine fridges, beverage fridge, LED lighting, Restoration Hardware sconces, a linear gas fireplace, and a fifth bedroom with private ensuite. Just steps away, you'll find a community park and a charming pond perfect for skating in the winter months adding to the appeal of this family-friendly location. Move-in ready and truly exceptional, this is the home you've been waiting for. (id:61852)
Sutton Group Quantum Realty Inc.
22 Geraldine Court
Brampton, Ontario
Welcome to Northgate A Turnkey Gem in a Family-Friendly Community!This beautifully updated 3-bedroom detached home is nestled in the sought-after Northgate neighbourhood, offering exceptional value for first-time buyers, young families, and savvy long-term investors. Thoughtfully upgraded throughout, the main floor features modern pot lights, sleek laminate flooring, and a bright, open-concept layout anchored by a stylish kitchen with stainless steel appliances, refinished cabinets, and a versatile breakfast bar perfect for casual meals or entertaining.Step outside to enjoy a private 33x83 ft lot with a spacious backyard ideal for summer BBQs, family play, or future landscaping dreams. The private driveway accommodates up to 3 cars, making daily convenience a breeze.Located just steps from Chinguacousy Park, top-rated elementary and high schools, recreational centres, sports facilities, and shopping, this home offers the ultimate blend of comfort and accessibility in one of Bramptons most established communities. Move-in ready and loaded with charm all thats missing is your personal touch. Dont miss this opportunity schedule your private showing today and step into your future home! (id:61852)
RE/MAX Premier The Op Team
116 - 2111 Lake Shore Boulevard
Toronto, Ontario
Prepare to be wowed! Incredible one of a kind-type luxury residence along the shores of Humber Bay. This stunning, beautifully appointed 3 storey condo (TH Hybrid) spans over 3,345 Sqft. Offering unobstructed panoramic views of the park, lake & city skyline from all levels & principal rooms. Enjoy the convenience of direct access to your private two car garage, as well as to the park & lakefront trails from your ground floor patio. Large ultra modern kitchen that features B/I Miele appliances, including wine fridge & two walkouts to the wrap-around terrace. Entertainers delight! Exquisite flooring thru-out, Roberto Cavalli flooring on the main floor & lower level. Stunning living/dining areas featuring a wet bar overlooking the lake. Massive primary bedroom retreat that overlooks the lake & city skyline that features a 6pc ensuite washroom, gas fireplace, juliet balcony, large walk-in closet and additional custom B/I closets for additional storage space. The 2nd large bedroom on upper level features it's own 3pc ensuite washroom, custom B/I closets and direct views of the lake. Wait there's more, in the lower level (floor to ceiling windows) you will be greeted with a bright & welcoming (flexible use) Family room & library that provides direct access to your private patio overlooking the lake & park as well as to your private 2 car garage. The Gorgeous spiral staircase (partially lights up) connects all levels of this show piece property. Includes all utilities. * See Virtual Tour with floorplan * (id:61852)
Westview Realty Inc.

