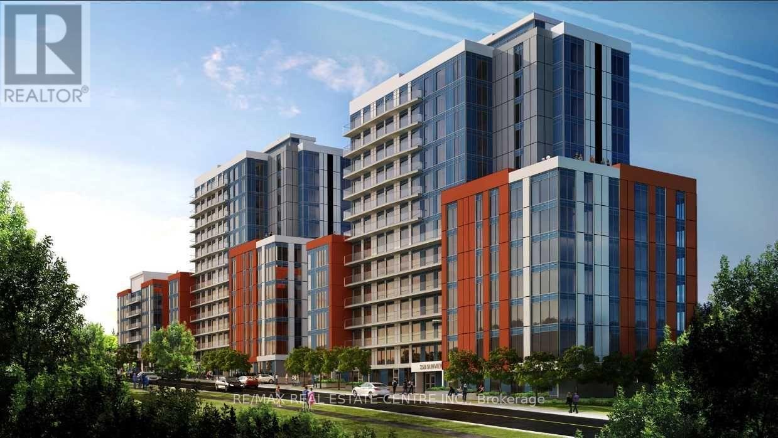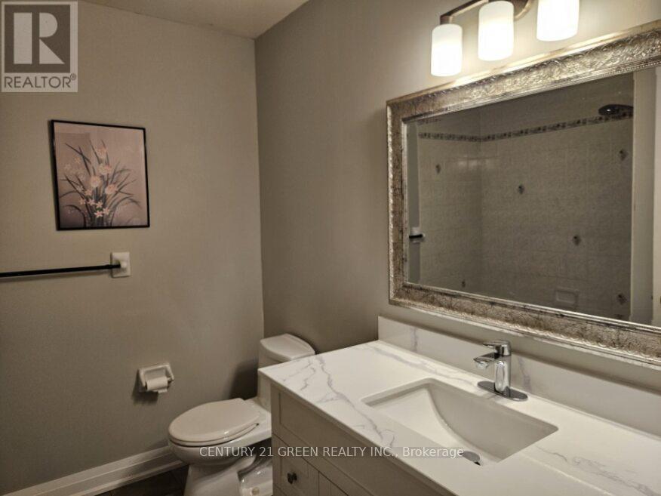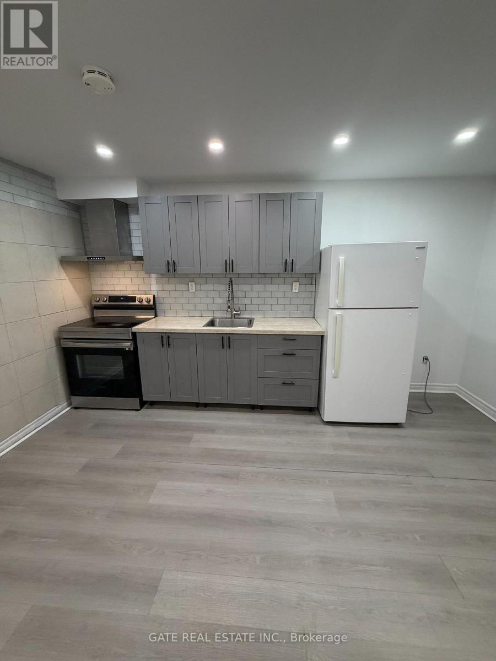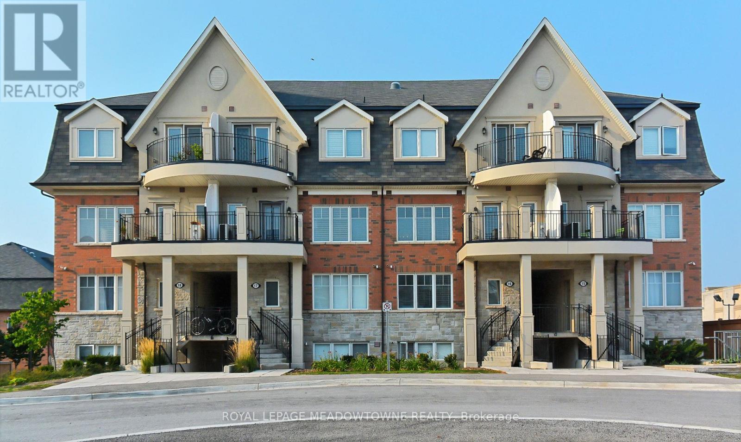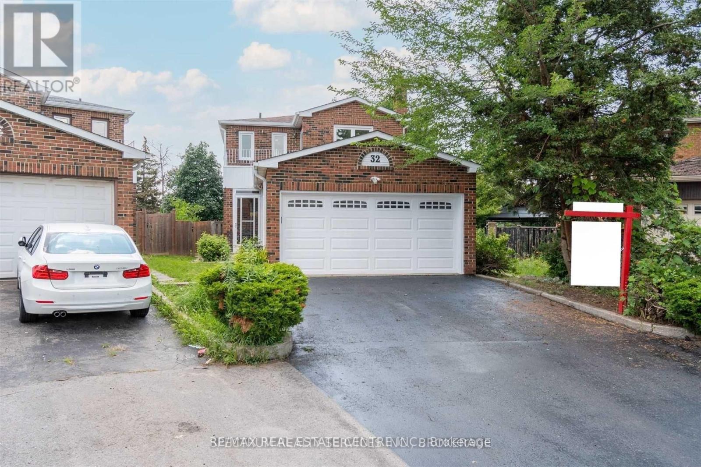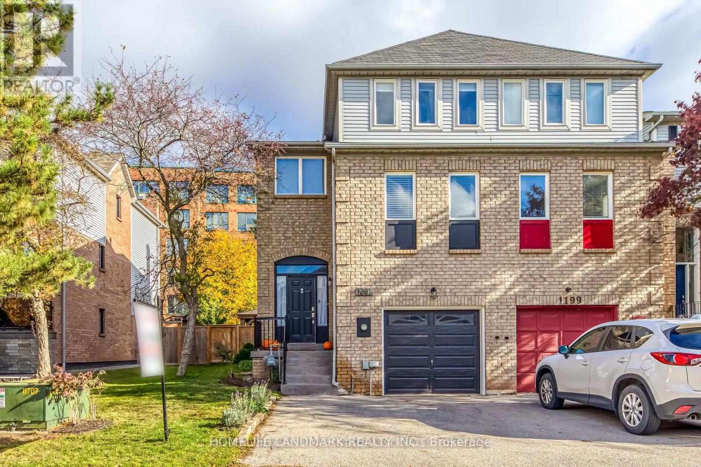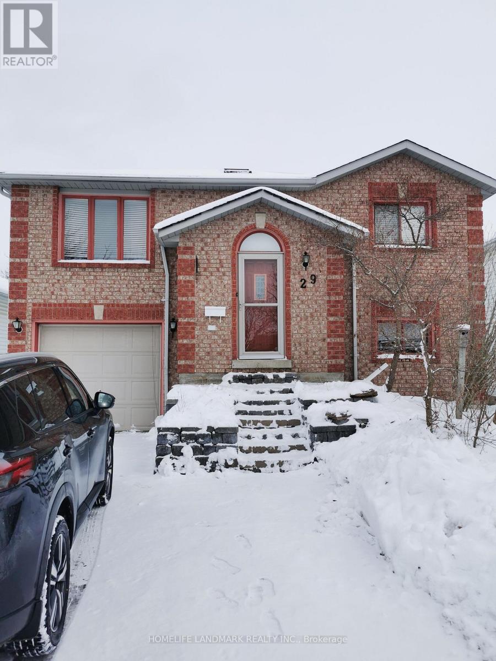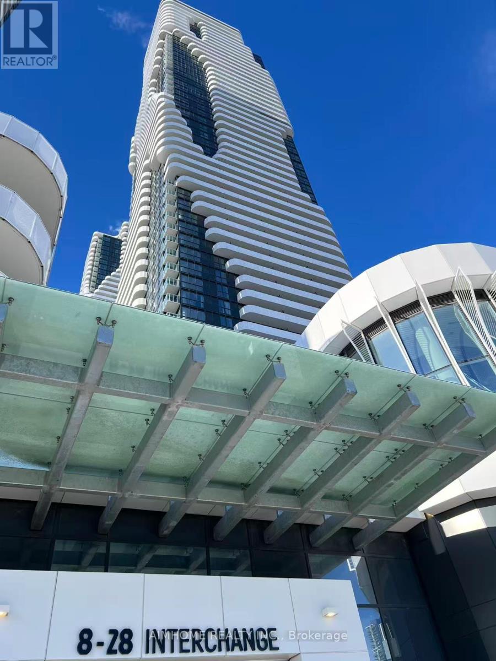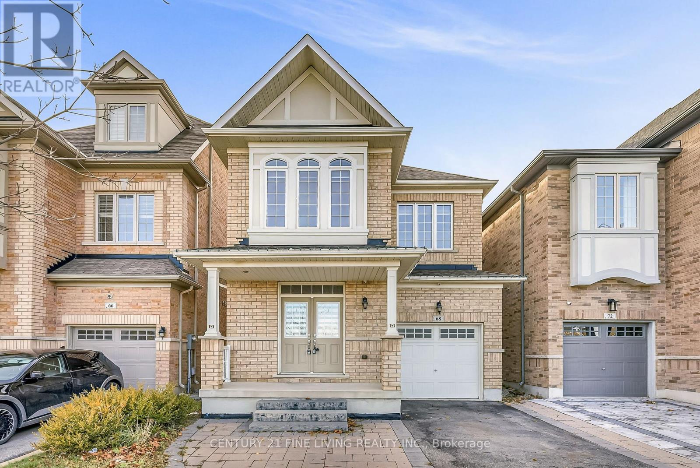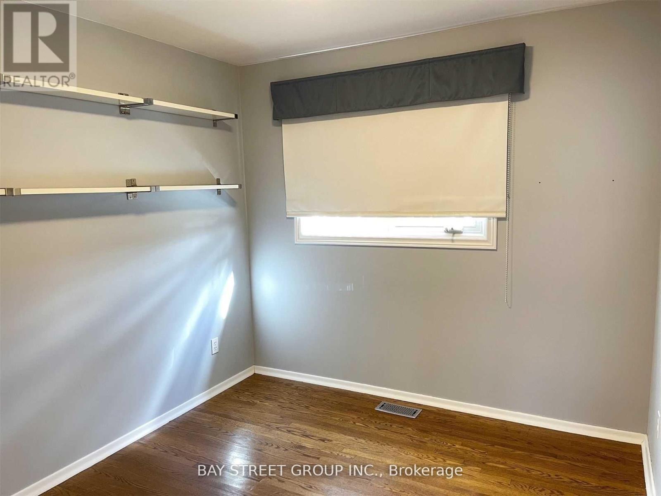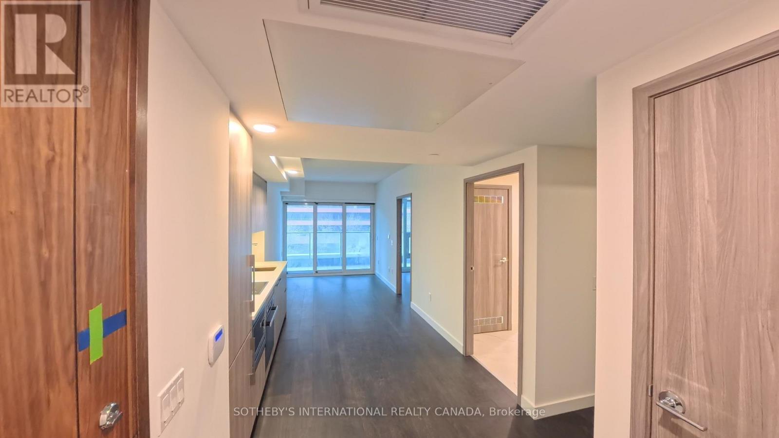279 - 258b Sunview Street
Waterloo, Ontario
Excellent Investment..Completely Furnished Apartment By Builders... Ask For Building Feature, Interior Amenities, Outdoor, Rooftop Amenities, Suit Features Suite Kitchen And Many More Details. Internal And External Bicycle Parking...Private Outdoor Lounge Area. Impress Your Clients. Very Near To University Of Waterloo And Wilfred Laurier University Campuses. Buyer Agent Must Verify Details. (id:61852)
RE/MAX Real Estate Centre Inc.
Main & 2nd Floor - 3299 Cactus Gate
Mississauga, Ontario
This House is very suitable for an extended family with two huge master bedrooms. Total 4 Bedrooms and 4 Washrooms. Located in the heart of the Lisgar Community of Mississauga at Derry Road and Tenth Line. All amenities (you name it , they have it) like Lisgar Go Station is only 7 min walk, Walmart, TD Bank, Tim Hortons and other restaurants, grocery and shopping only 8 Min walk. 3 min drive to Highway (401/407). New Carpet, New Paint and Upgraded Vanities in all Washrooms. Basement is Not Included!! (id:61852)
Century 21 Green Realty Inc.
Unit 1 - 1219 Weston Road
Toronto, Ontario
A place where absolutely want to live this all renovated 2Bed and 1Bath Apt That it is Really conveniente, and in the future LRT will open soon the transportation connection excellent allowing to get anywhere such downtown school, big grocery market and Hospital, New comunity center, Retails etc (id:61852)
Gate Real Estate Inc.
1704 - 2420 Baronwood Drive
Oakville, Ontario
Welcome to this 2-bedroom, 3-bathroom stacked townhome boasting over 1,170 sqft of thoughtfully designed living space in one of North Oakville's most sought-after neighbourhoods. This stylish and functional home combines modern comfort with timeless finishes, offering a truly move-in-ready experience. Step inside to discover a bright, open-concept living and dining area featuring laminate floors, large windows, and a white kitchen with stainless steel appliances, breakfast bar, double sink, and ample cabinet and counter space - ideal for everyday living and entertaining alike. A convenient main floor laundry and powder room adds to the home's practicality. Upstairs, find two comfortable bedrooms, each offering privacy and space. The primary suite features a full ensuite bath and his-and-hers closets, while the second bedroom is served by another full bathroom - perfect for guests, family, or a home office setup. Head up to the third-floor private rooftop terrace - your own outdoor oasis with a BBQ gas line and separate enclosed storage area. Perfect for relaxing, entertaining, or enjoying warm summer evenings under the stars. Located minutes from QEW, 403, 407, downtown Oakville, top-rated golf courses, and Bronte Creek Provincial Park, this property offers a perfect blend of urban convenience and outdoor living. This modern North Oakville townhome is the perfect place to call home. (id:61852)
Royal LePage Meadowtowne Realty
4997 Davis Drive
Whitchurch-Stouffville, Ontario
Elevated Elegance on Nearly 10 Acres Backing York Regional Forest Perched atop a scenic hill, this beautifully reimagined bungalow blends modern sophistication with natural serenity. Set on a premium 9.93-acre lot with full southern exposure, it backs directly onto the York Regional Forest North Tract-granting entry to over 800 acres of scenic trails and unspoiled wilderness. This rare connection provides unmatched privacy and year-round adventure, ideal for hiking, horseback riding, mountain biking, and cross-country skiing. Step inside to an airy open-concept design featuring a dramatic 19-foot vaulted ceiling, expansive floor-to-ceiling fireplace, and sweeping views through multiple walkouts to a sprawling Trex wrap-around deck with sleek glass railings. The custom kitchen is a showpiece, complete with quartz surfaces, bespoke cabinetry, a live-edge island, and stainless steel appliances. The primary retreat includes a walk-in closet, luxurious 5-piece ensuite, and private deck access. Downstairs, the finished walk-out lower level is flooded with natural light and offers a versatile layout with a spacious rec room, games area, office, two additional bedrooms, and a dedicated art/media space. Outside, enjoy professionally landscaped grounds, manicured trails, two firepits, a stone patio, and a hot tub-perfect for entertaining or unwinding in nature. Sold in "As is, Where is" basis. (id:61852)
Real Estate Advisors Inc.
(Upper) - 32 Verity Court
Brampton, Ontario
Beautiful 3-bedroom, 3-washroom detached home located in one of Brampton's most sought-after neighborhoods. Situated on an impressive pie-shaped lot with an enclosed front porch, this home offers a bright open-concept layout with formal living and dining areas and a walk-out to an expansive backyard-perfect for entertaining. The inviting family room features a cozy fireplace, while the renovated eat-in kitchen showcases new stainless steel appliances, quartz countertops, pot lights, and elegant valence lighting. The upper level includes a spacious primary bedroom with walk-out balcony, walk-in closet, and private ensuite. (id:61852)
RE/MAX Real Estate Centre Inc.
1201 Lindsay Drive
Oakville, Ontario
Stunning end unit with a wide 31.99' lot in sought after Glen Abbey! (look like Semi)*** Spacious 3 bedroom + 3 baths home, approx 2000 sqft of living space (1600 sqft + finished ground level family rm). *** Quiet family friendly neighbourhood just steps to park, trails, schools, shopping centers, restaurants, public transit, Glen Abbey Golf Course and only 3 minutes drive to the QEW. Perfect family home, nothing to do, just move right in and enjoy this well cared for home. (id:61852)
Homelife Landmark Realty Inc.
29 Finlay Road
Barrie, Ontario
Great Location in a quiet neighbourhood. Close to amenities, school, park, and the highway 400. Raised bungalow with 3 bedroom on top floor, finished lower floor with 1 bedroom. Great for an extended family living together. Tenant pays rent plus utility. Reference, credit report, employment letter, rental application required. (id:61852)
Homelife Landmark Realty Inc.
4201 - 8 Interchange Way
Vaughan, Ontario
Brand New 1Bedroom + Den, 2 bathrooms unit with stunning west view! A must See. Master Bedroom with Ensuite 4-piece bath. Den convertible to a home office or 2nd bedroom. Inter583/Exter 102,total 685 sqft. 9 feet ceiling. Carpet free floor, modern stainless steel appliances . Steps to Vaughan Subway Station. Minutes drive to Hwy 400, Shopping, Dining, and Entertainment, including Cineplex, Costco, Home Depot, Canadian Tire, IKEA, Canadas Wonderland and Vaughan Mills. (id:61852)
Aimhome Realty Inc.
68 Killington Avenue
Vaughan, Ontario
Welcome to the highly sought-after community of Kleinburg! This beautifully maintained 3-bedroom, 3-bathroom detached home is perfectly situated in one of Vaughan's most vibrant and growing neighbourhoods. Bright, spacious, and airy, the home offers approximately 2,481 sq. ft. of living space above grade. The main floor features elegant hardwood flooring throughout and a modern open-concept design perfect for entertaining, seamlessly connecting the family room and dining area to create a warm and inviting atmosphere with picturesque views of the backyard. The modern kitchen includes a large island, ample cabinetry, and a walkout to the private rear yard. The exterior has been extensively landscaped and hardscaped for added charm and functionality, and the fully fenced backyard provides a private setting ideal for family gatherings and entertaining. Upstairs, you'll find three generously sized bedrooms, including a luxurious primary suite complete with a 5-piece ensuite and a spacious walk-in closet. The additional bedrooms are equally generous, and the laundry room is conveniently located on the upper level. The large front driveway offers ample parking, and the backyard backs onto a quiet alleyway for added privacy. Surrounded by an ever-growing community, this home is close to shops, schools, and parks featuring tennis courts, a splash pad, swings, basketball courts, and a skateboard pad, making it the perfect home for families looking to settle in one of Vaughan's most desirable neighbourhoods. (id:61852)
Century 21 Fine Living Realty Inc.
41 Walkerton Drive
Markham, Ontario
Beautiful Raised Bungalow on a Quiet Cul-de-Sac in a Family-Friendly Neighbourhood!This charming home offers a welcoming curb appeal with an extra-long driveway accommodating up to 6 cars. Just steps from Milne Conservation Park and the highly regarded Roy H. Crosby Public School!The bright and spacious living/dining area features gleaming hardwood floors, a cozy gas fireplace, and custom built-in cabinetry. The updated eat-in kitchen boasts elegant Corian countertops and a stylish marble backsplashperfect for family meals and entertaining.The large finished basement includes a versatile recreation/family room with gas fireplace, above-grade windows, a 3-piece bath, and direct access to the garage.Located within the top-ranking Markville Secondary School district and close to parks, public transit, Hwy 407, Markville Mall, and historic Main Street Markhamthis home truly offers the best of convenience and community living! (id:61852)
Bay Street Group Inc.
325 - 3 Concord Cityplace Way
Toronto, Ontario
Experience the pinnacle of urban sophistication in this meticulously designed residence at Concord Canada House. Unit 325 offers a rare blend of European-inspired elegance and high-tech modern living, situated within a landmark building that has redefined the Toronto skyline. Step into an open-concept sanctuary where every detail has been curated for the discerning urbanite. The chef-inspired kitchen is a masterclass in integration, featuring a premium Built-in Miele Appliance Package including a fridge, oven, cooktop, and dishwasher, complemented by a sleek microwave and high-performance hood fan. Custom built-in organizers maximize every inch of space, while premium roller blinds and a smart thermostat provide effortless climate and privacy control. Extend your living space onto the private terrace - the perfect spot for morning coffee or evening cocktails. Ensuite Miele stacked washer and dryer and wide-plank flooring throughout. Canada's Highest Residential Club Living here grants you exclusive access to an amenity package that rivals a five-star resort. Soar to the 82nd-floor Sky Lounge for breathtaking views or hit the 71st & 72nd-floor Sky Gym and Sky Spa to train and relax among the clouds. Dive into the Indoor Pool, host guests in the Guest Suites, or socialized in the expansive Club House and Lounges. Enjoy dedicated Meeting Rooms, private Study/Work Pods, and a Car Wash Station with EV Chargers on-site. Unique Feature: A Rideau Canal-inspired outdoor skating rink (winter) that converts into a reflecting pond (summer).The Heart of the Action Nestled between the lakefront and the Financial District, you are walking distance to Union Station, the PATH, Scotiabank Arena, and The Well. Be the first to live in this brand new suite, must see! (id:61852)
Sotheby's International Realty Canada
