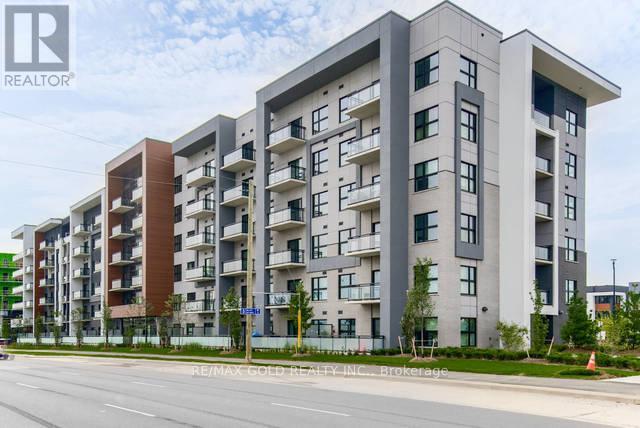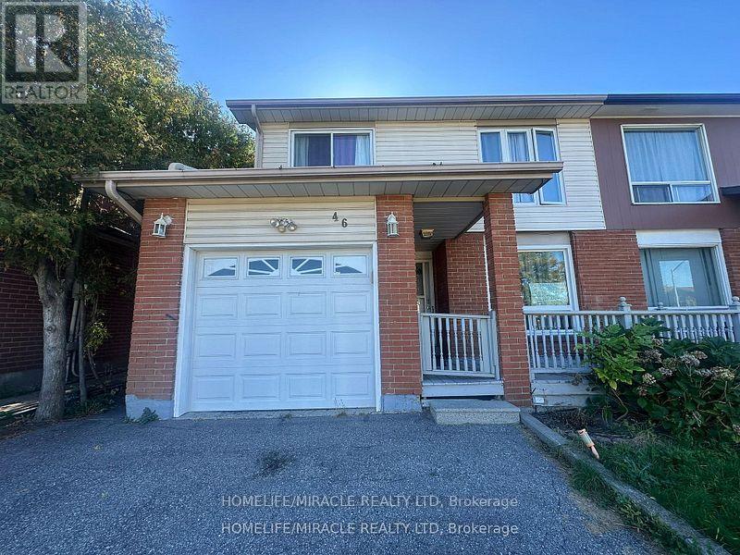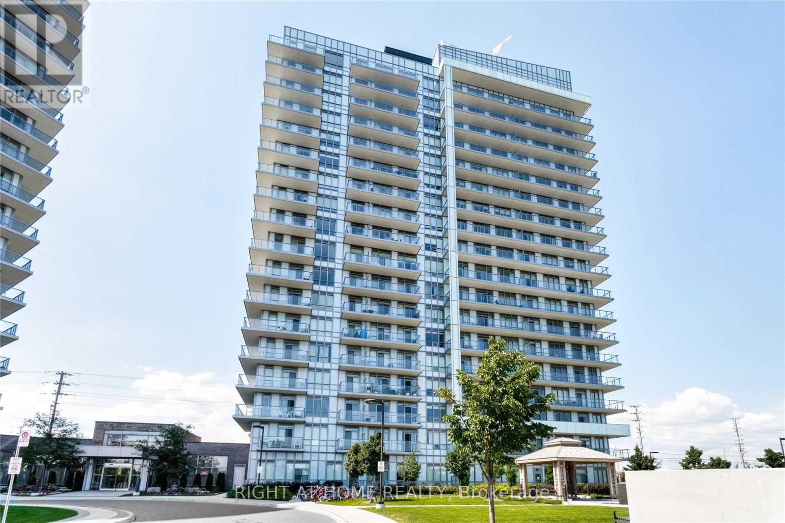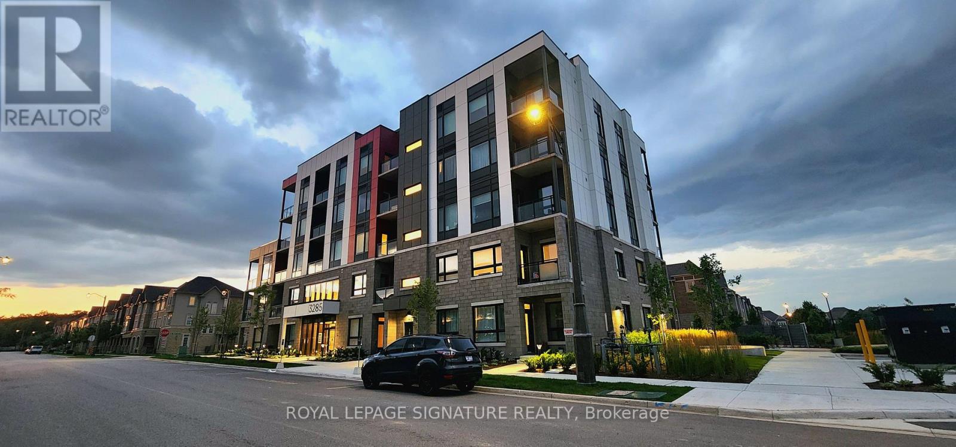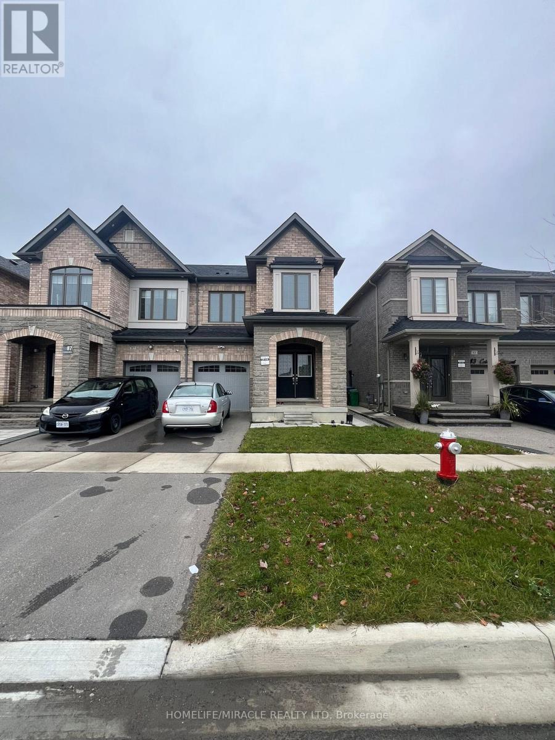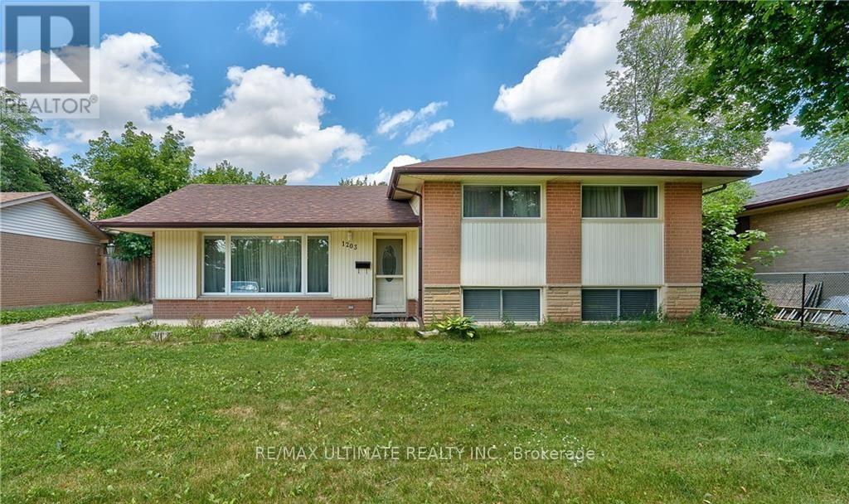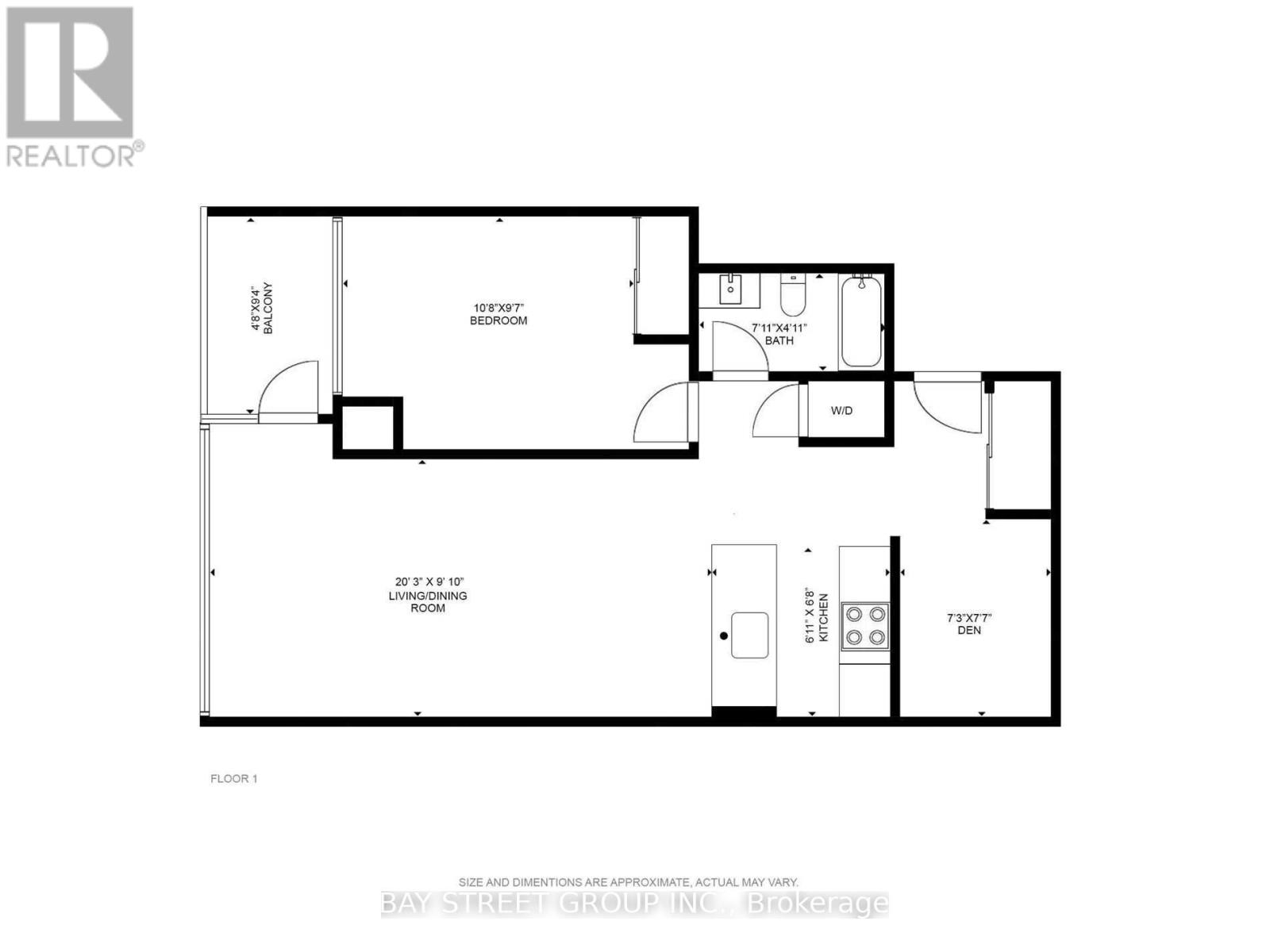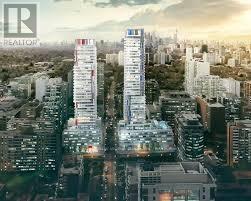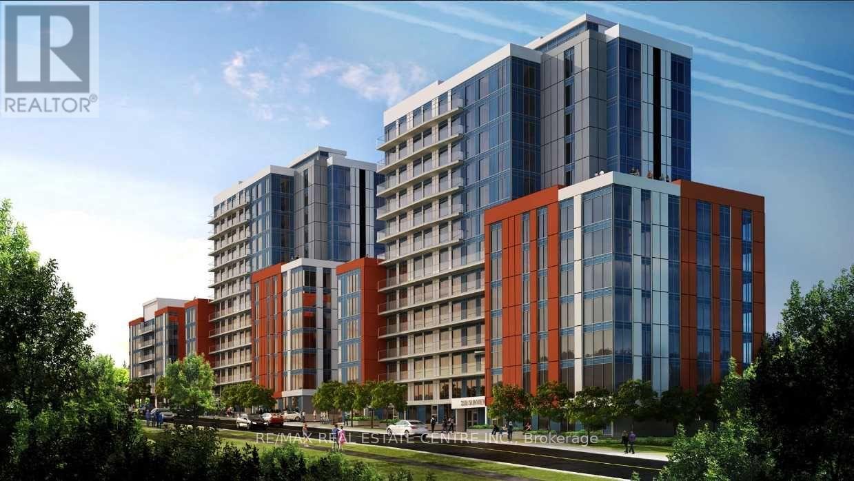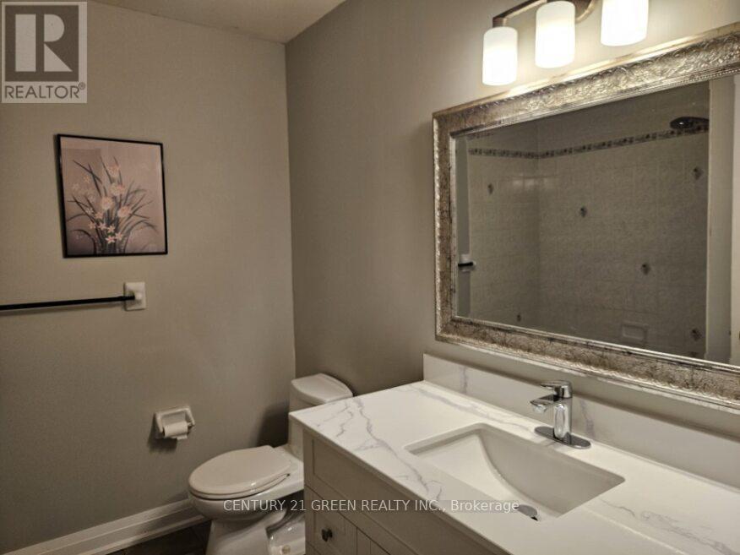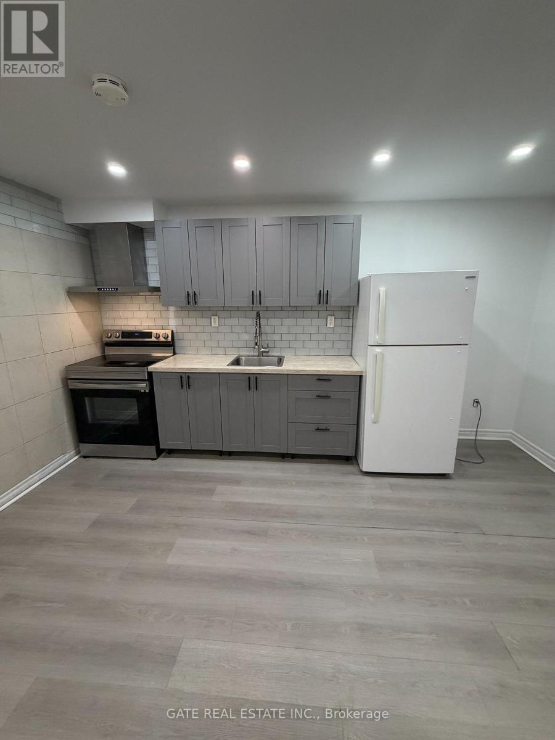609 - 128 Grovewood Common
Oakville, Ontario
Live in a 2 Bedrooms + Den/Room, 2 Ensuite Baths Corner Unit in a dynamic neighbourhood boasting trendy shops, delectable dining options, and convenient amenities just steps away. Lot of Upgrades, Premium Top Floor, 2 Balconies. Elevated 10 Ft Ceilings makes you experience the Expanse of Open Space. Wide Plank Hardwood Flooring and Smooth Ceiling Throughout. Abundance of Light filtering through Expansive Windows with upgraded Custom Zebra Blinds. Stunning Northeast Clear Views. Revitalize yourself with Fresh Air offered by 2 Balconies. Fulfill Culinary Fantasies in the Opulent Kitchen, Entertainment Island With Upgraded Quartz Countertop, Waterfall Island Gable, Quartz Backsplash, S/S Upgraded Highend Appliances, Stacked Upgraded Cabinets for Extra Storage, Spacious Kitchen W/ Hardwood Flooring, Quartz Counters in Bathrooms. Premium Door & Hardware Pkg. Bevelled Slider Mirrors in Bedroom & Foyer. Master Br has Walkin Closet. Contemporary upgraded Trim Package, Upgraded Faucets, Bathrooms W/Spa Pkgs, Upgraded Tiles extended up to ceiling & Luxury Finishes, Super Shower with Pot Light. Revel In The Convenience Of Ensuite Laundry, Stacked Washer And Dryer. Luxury Living at its finest, Low Maintenance Fee. It is an Opportunity of Upscale Living in Perfect Balance of Urban Living and Tranquility. Don't miss this rare find. Building Amenities: Lobby, Guest Lounge, Fitness Studio. Unobstructed North & North East Views. Modern Low Rise Condo, Conveniently located, Desirable & Sought After Area in Oakville. Close To Schools of Eminence, Amenities, Shopping, Parks, Hospital, Sheridan College,, Go and Public Transit, Quick Easy Access To 407/403/Qew, Parks, Hiking/Biking trails and more. Embrace Unparalleled Luxury amid Amenities and Transportation. (id:61852)
RE/MAX Gold Realty Inc.
46 Hinchley Wood Grove
Brampton, Ontario
ATTENTION RENOVATORS & INVESTORS !! This property is a true diamond in the rough with strong upside potential. Legal 2 dwelling unit with city certificate. Located in a sought after neighborhood, this home offers a functional floor plan and ample space for upgrades. A fantastic opportunity for handy buyers or anyone wanting a customizable home at an affordable price. Bring your vision and turn this property into your dream home. (id:61852)
Homelife/miracle Realty Ltd
1005 - 4655 Glen Erin Drive
Mississauga, Ontario
Welcome Home To Downtown Erin Mills. Well Situated In Proximity To Schools, Parks, Public Transits, Highways, Shopping And Much More.This Unit Features 2 Bedrooms , 2 Bath, Lg Balcony, Parking And Bicycle Storage Unit. An Abundance Of Natural Light With Floor To Ceiling. Windows And South Exposure, Exceptionally Luxurious Finishes - Unit Features 9" Smooth Ceilings, Wide Plank Laminate Flooring Throughout. Quartz Window Sills, Floor Tiles In Bathroom. (id:61852)
Right At Home Realty
404 - 3285 Carding Mill Trail
Oakville, Ontario
Stunning 1BR + Den Unit in Oakville's Preserve Community. This bright and sunny condo offers modern living at its finest. Located in Oakville's prestigious Glenorchy community, the unit features an open-concept layout, granite countertops, stainless steel appliances, and wide-plank laminate flooring. Enjoy your morning coffee during summer days from your open balcony, and walks around the pond. The bedroom includes a spacious closet, and the den is perfect for a home office or extra living space. Building amenities include a social lounge, rooftop terrace, and fitness studio. The unit also offers digital keyless entry, automated parcel delivery, 24-hour security, one underground parking space, and a locker for added convenience. Located near hospitals, schools, parks, public transit, highways, and shopping, this condo is the ideal place to call home. Book a viewing today! (id:61852)
Royal LePage Signature Realty
11409 Leslie Street
Richmond Hill, Ontario
Townhome for Lease in Richmond Hill's Ivylea Community. Featuring 4 bedrooms, 4 bathrooms, and a versatile ground-level recreation room ideal for a home office, guest room or additional living area. The main level features 10-foot smooth ceilings, carpet-free flooring throughout, and a contemporary kitchen with quartz countertops, upgraded cabinetry, a large breakfast bar, and a walkout to the balcony. Located minutes from Richmond Green Sports Complex & High School, Hwy 404, transit, parks, Costco, Home Depot, Hillcrest Mall, Lake Wilcox, and numerous local amenities. Move-in ready and perfect for families or professionals seeking modern living in a well-connected neighbourhood. (id:61852)
Homelife Landmark Realty Inc.
85 Cobriza Crescent
Brampton, Ontario
PRICED TO LEASE! This 4 Bedroom, 3 bathroom home boasts an inviting open-concept main living area, fostering connectivity and comfort. 2 car parking ,Hardwood floors and natural lighting throughout the home. The low-maintenance backyard, becomes your private oasis. The expansive primary bedroom provides a luxurious haven alongside a featured dedicated office workspace for productivity. This property harmoniously blends contemporary design with the potential for personal touches, making it the perfect canvas for your dream home. This property seamlessly combines comfort and customization, promising an ideal blend for your lifestyle. The gourmet kitchen is a chef's delight, featuring granite counters & equipped with stainless steel appliances, including a fridge, oven, & dishwasher, along with a convenient gas cooktop. Backsplash, Ascend the oak staircase to find 4 generously sized bedrooms, offering comfort & tranquility. Located in the prestigious community of Northwest Brampton, this home is steps away from schools, bus stops, Mount Pleasant Go Station, parks, restaurants, grocery & other amenities making it the perfect fit for working professionals & families. Tenant to pay 70% of utilities. Upstairs laundry will give you more convenience. (id:61852)
Homelife/miracle Realty Ltd
1203 Sixth Line
Oakville, Ontario
Walk To Oakville Place - High Ranked: White Oaks Secondary School (the IB Programme), Holy Trinity Catholic Secondary, Recreational Centre/Library and Sunningdale French Immersion Elementary School; This Well-maintained Homey 3-bedroom, 2-bath Detached Located in Vibrant College Park Community; is Situated Directly Across from The Oakville Golf Club, this Property Offers A Wide and Deep Driveway to Accommodate Family Vehicles, Peaceful Green Views and a Quiet Residential Setting-Perfect for Comfortable Living. Inside; Easy To Clean Engineered Hardwood Floors Throughout , Updated Interiors Featuring Smooth Finished Ceilings and Crown Molding, Bright and Spacious Bedrooms. The Main Level Includes a Large Living Room Combined with Dining And A Picture Window, a Functional Galley Kitchen with a Side-door Entrance, and a Breakfast Area with Sliding Doors Leading to the Expansive Backyard Patio and A Perfect Outdoor Entertaining Space. The Airy Basement Boasts Large Windows, Beautiful Pot lights and Plenty of Storage. Minutes Ride to QEW/403 Highway and GO Station. Newer Furnace and Insulated Basement Flooring. POOL IS NOT OPERATIONAL. AVAILABLE FEB 1. (id:61852)
RE/MAX Ultimate Realty Inc.
2006 - 295 Adelaide Street W
Toronto, Ontario
1 Bedroom Plus Den, Renovated Bathroom, Custom California Closets, Balcony, Parking And Storage Locker. Contemporary Living In The Heart Of The Entertainment District Steps To Everything This Vibrant City Has To Offer: Rogers Centre, Acc, Theatres, Financial District, Subway, Restaurants, Shopping And So Much More. Tastefully Urban Chic Condo, Approximately 644 Sq.Ft. Of Living Space And Great Amenities. Nothing To Do But Move InExtras: Furniture could remove by tenant expense (id:61852)
Bay Street Group Inc.
3504 - 161 Roehampton Avenue
Toronto, Ontario
Bright & Modern 2 Bed 2 Bath Corner Unit With Parking & Locker In The Heart Of Yonge & Eglinton. Floor To Ceiling Windows, A Large 291 Sqft Wrap Around Balcony With Stunning Views & Lots Of Natural Lights. Luxury Open Concept Kitchen. Steps To Subway & Future Lrt Station And All Conveniences You Would Need. Excellent Amenities Include Outdoor Pool, Hot Tub, Spa, Bbq, Gym, Golf Simulator, And Party Room. (id:61852)
Homelife New World Realty Inc.
279 - 258b Sunview Street
Waterloo, Ontario
Excellent Investment..Completely Furnished Apartment By Builders... Ask For Building Feature, Interior Amenities, Outdoor, Rooftop Amenities, Suit Features Suite Kitchen And Many More Details. Internal And External Bicycle Parking...Private Outdoor Lounge Area. Impress Your Clients. Very Near To University Of Waterloo And Wilfred Laurier University Campuses. Buyer Agent Must Verify Details. (id:61852)
RE/MAX Real Estate Centre Inc.
Main & 2nd Floor - 3299 Cactus Gate
Mississauga, Ontario
This House is very suitable for an extended family with two huge master bedrooms. Total 4 Bedrooms and 4 Washrooms. Located in the heart of the Lisgar Community of Mississauga at Derry Road and Tenth Line. All amenities (you name it , they have it) like Lisgar Go Station is only 7 min walk, Walmart, TD Bank, Tim Hortons and other restaurants, grocery and shopping only 8 Min walk. 3 min drive to Highway (401/407). New Carpet, New Paint and Upgraded Vanities in all Washrooms. Basement is Not Included!! (id:61852)
Century 21 Green Realty Inc.
Unit 1 - 1219 Weston Road
Toronto, Ontario
A place where absolutely want to live this all renovated 2Bed and 1Bath Apt That it is Really conveniente, and in the future LRT will open soon the transportation connection excellent allowing to get anywhere such downtown school, big grocery market and Hospital, New comunity center, Retails etc (id:61852)
Gate Real Estate Inc.
