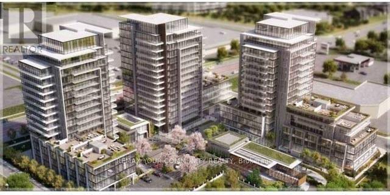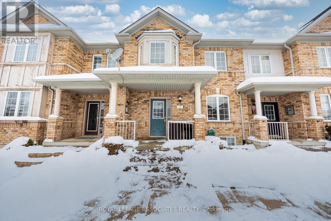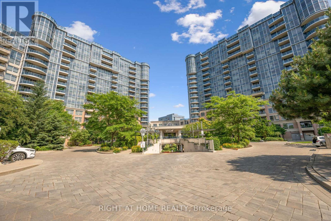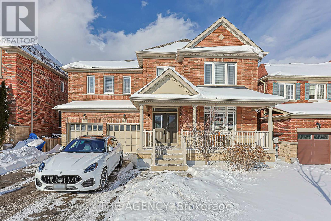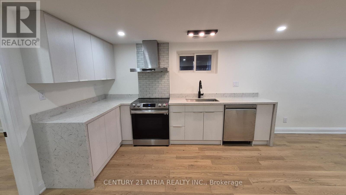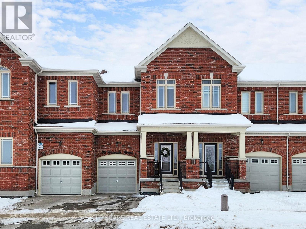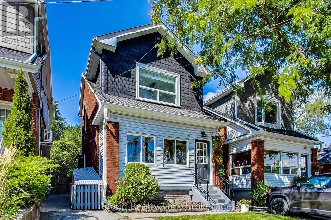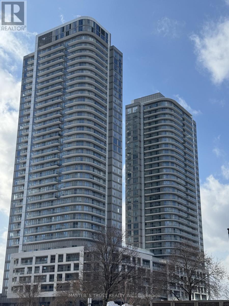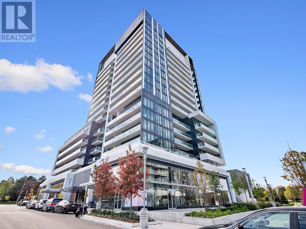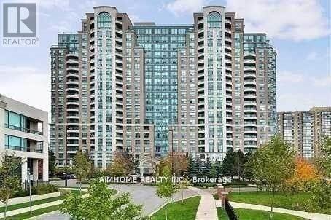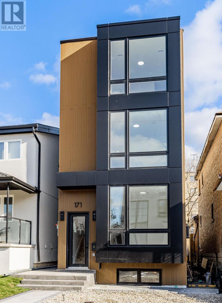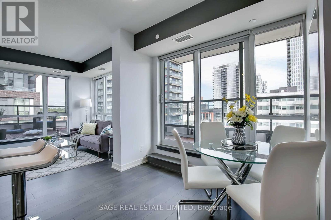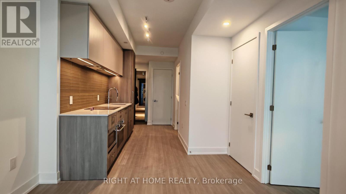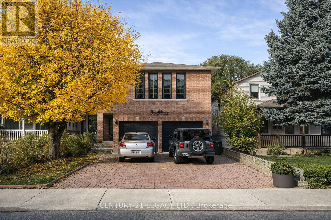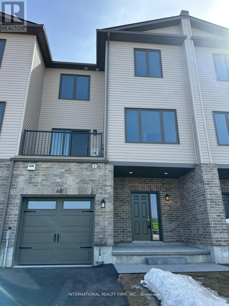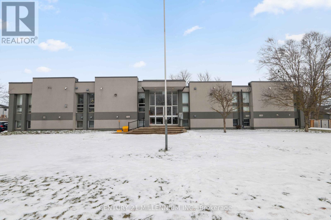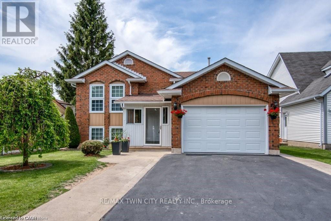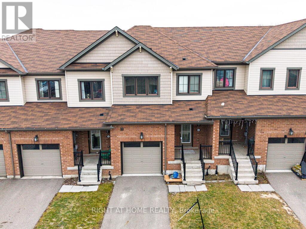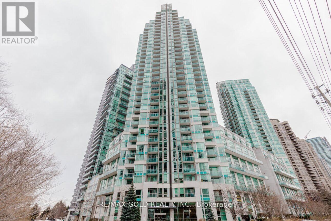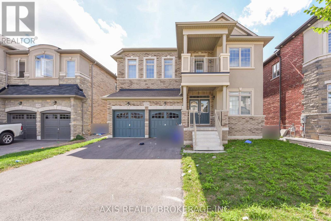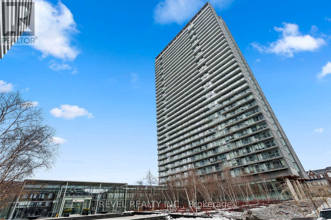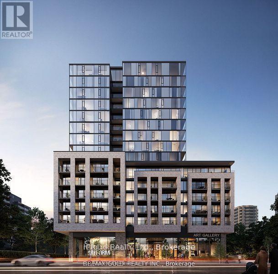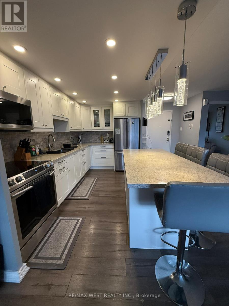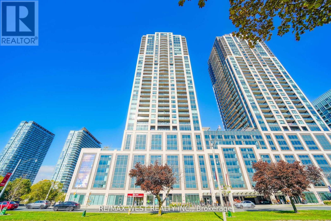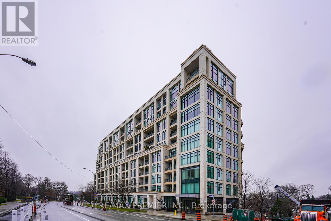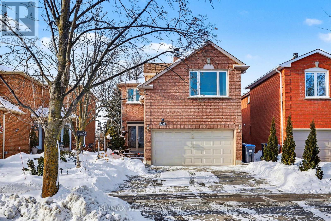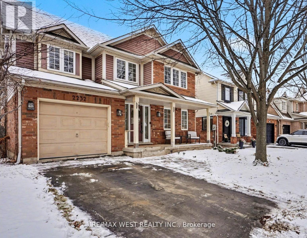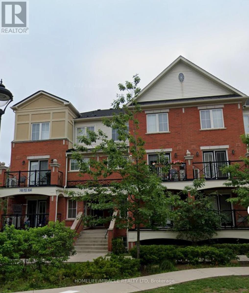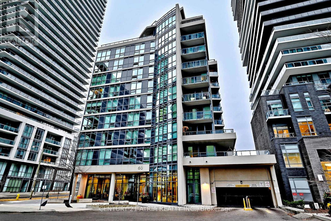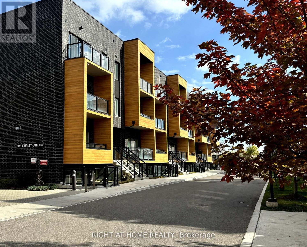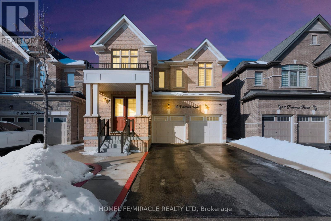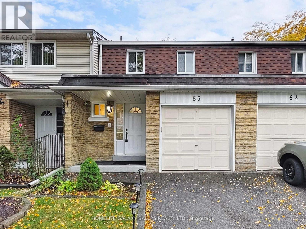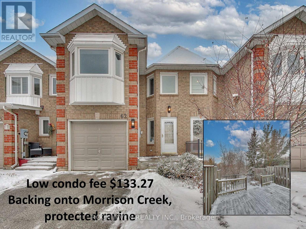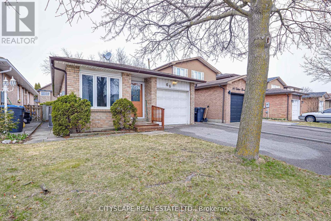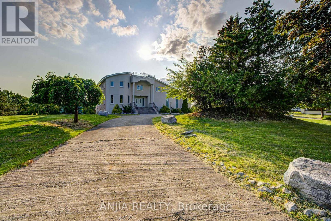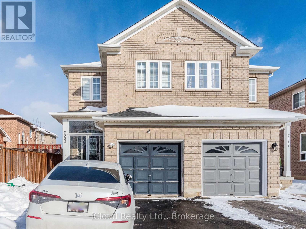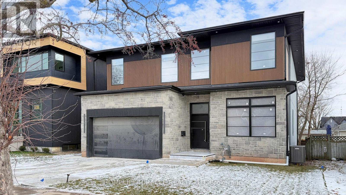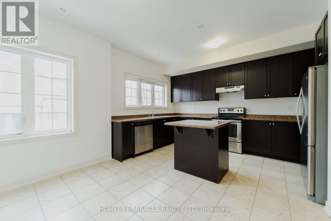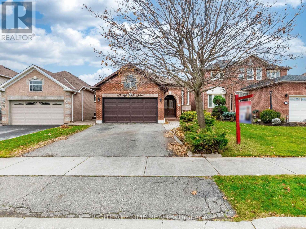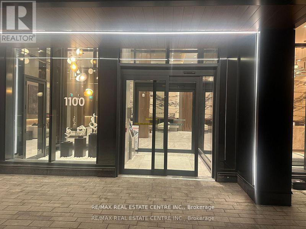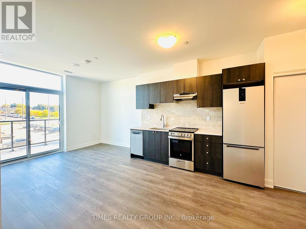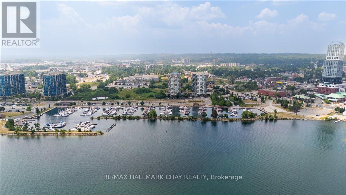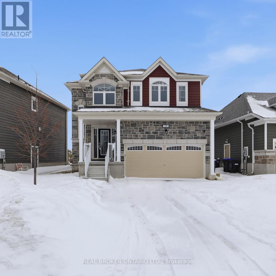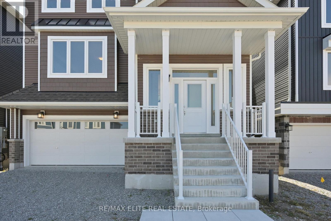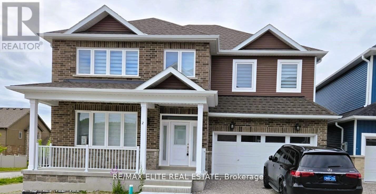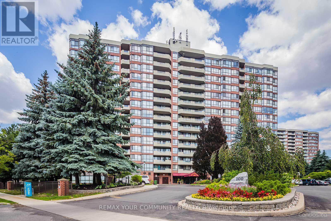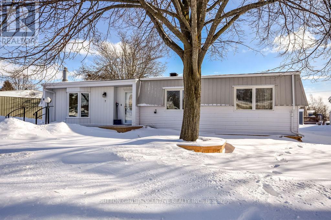515b - 9600 Yonge Street
Richmond Hill, Ontario
"NEW COMER WELCOME ". Upgraded Fully furnished , New Paint, 1 bedroom +den ( can be used as 2nd bedroom), luxury grand palace condominium, steps to transit, practical layout, balcony with gas bbq, modern kitchen with granite counter top, /s appliances, 9' ceiling, floor to ceiling windows, close to public transit, hill crest mall, library, shopping, (St. Theresa of Lisieux catholic high school catholic school) and more.(due to health issues please no pets, no smoking). (id:61852)
RE/MAX Your Community Realty
77 Andriana Crescent
Markham, Ontario
Beautiful sun filled, south facing double garage townhouse located in the highly sough-after Box Grove community. Situated close to top-ranked schools and amenities. The modern kitchen features quartz countertops and a bright breakfast area. the home offers a well designed layout with a separate dining area, living area, breakfast area, and a spacious family room. It includes three generously sized bedrooms. (id:61852)
Royal LePage Associates Realty
1831 - 33 Cox Boulevard
Markham, Ontario
Welcome to PH2-31 (Suite 1831) at Circa by Tridel a stunning Signature Collection Penthouse offering unparalleled views of the city and an abundance of natural light throughout. Proudly owned by the original owners and never before offered for sale, this residence presents a rare opportunity in one of Markham's most prestigious communities. A standout feature of this suite is the generously sized den, which offers flexibility and can easily be converted into a third bedroom, home office, or media room perfect for adapting to your lifestyle needs. Includes two side-by-side parking spots conveniently located near the elevator and one oversized locker for additional storage. This unique combination of layout, space, and versatility is rarely available in today's condo market. Enjoy exclusive access to resort-style amenities, including a grand 2-storey lobby, 24-hour concierge, indoor pool, sauna, golf simulator, fitness centre, theatre, party room, and guest suites. Ideally located in the heart of Unionville - steps to top-rated schools, parks, entertainment, and some of the best restaurants in Canada, with quick access to Hwy 404 & 407. A rare opportunity to own a penthouse with exceptional space, comfort, and breathtaking city views. (id:61852)
Right At Home Realty
48 Tonner Crescent
Aurora, Ontario
Welcome to This Beautiful Luxury Home Located in One of Aurora's Most Desirable and Family Friendly Neighbourhoods in the Bayview Northeast Community.offering Over 3,300 Sqft Plus a Separate Finished Basement With Strong Rental Income, This Renovated Home is Thought Fully Designed With Open Living Spaces for Family Comfort, Everyday Living, and Entertaining.step Through the Covered Front Porch Into a Grand Entryway Featuring Elegant Coffered Ceilings Andcustom Fabric Curtains. Main Floor Showcases Hardwood Flooring, Extensive Led Pot Lights, Andcustom Integrated Built in Blinds Throughout. Select Walls Are Finished With Luxury Roberto Wallpaper & German Wallpaper.stunning Luxury Chandeliers Complete the Bright and Welcoming Main Floor Setting. The Main Level Offers a Flexible Layout, Including Home Office With Custom Designer Wallpaper, Ideal for Working From Home or Used as a 6th Bedroom for Parents & Guests.family Room Features Large Windows, a Cozy Fireplace, and Custom Built in Storage and Display Cabinetry With an Integrated Tv, Creating a Stylish Gathering Space. The Formal Living & Dining Rooms Offer Elegant Detailing, for Entertaining and Special Occasions. Kitchen Has Featuring Abundant Cabinetry, Accent Lighting, Tile Flooring, and a Custom Island With a Built in Winerack and Stunning Slab Countertop. It Opens to a Bright Breakfast Area With Walkout to the Backyard.the 2nd Floor Offers 5 Bedrooms With Large Storage Closets. The Primary Suite Includes Separate His/hers Walk in Closets and a Luxurious 6 Piece Ensuite With Glass Shower and Double Vanity.one Bedroom Features Abundant Natural Light, a Custom Closet, and a Built in Study Desk With Integrated Lighting. The Finished Basement Adds Exceptional Value With a 2+1 Bedroom Layout,second Kitchen, Open-concept Living Area, Large Space, Second Laundry & Ample Storage. With Aseparate Entrance, It Offers Income of Around $2,100/month. Features Include in Ceiling Speakers,security Cameras, Ev Charger. (id:61852)
The Agency
Bsmt - 48 Rockport Crescent
Richmond Hill, Ontario
Newer and spacious 2-bedroom basement apartment located on a quiet and safe crescent. This bright and well-appointed unit features a separate entrance, one parking space, and a large open-concept living and dining area. Enjoy the convenience of separate laundry and hardwood flooring throughout the living area and bedrooms.Ideally situated across from Newkirk Park and just minutes from shopping plazas including No Frills, Food Basics, Walmart, Costco, and FreshCo. Close to top-rated schools, public transit, GO Train, and more. Located within the highly sought-after Bayview Secondary School district. (id:61852)
Century 21 Atria Realty Inc.
98 Veterans Street
Bradford West Gwillimbury, Ontario
Welcome to this bright and beautifully upgraded all-brick Freehold townhome in the heart of Bradford. 1554 Square feet & approx 2100 Sq Ft Living space with professionally finished basement. This lovely home features an open-concept main floor with 9' ceilings, this inviting space offers a seamless flow ideal for everyday living and entertaining. Hardwood floors on the main and Hardwood staircases, Enjoy the warmth of an electric fireplace and a walk-out to a private deck overlooking a fully fenced backyard-perfect for relaxing or hosting guests. Upstairs, you'll find three spacious bedrooms, including a generous primary bedroom with a walk-in closet and 3-piece ensuite. A second 4-piece bathroom serves the additional bedrooms, while a convenient 2-piece powder room is located on the main level. Second-floor laundry is thoughtfully set in its own separate room for added convenience. The fully finished basement expands your living space with an open-concept recreation area, a versatile den, and cold storage-ideal for a home office, gym, or playroom. Attached single-car garage. Ideally located close to schools, parks, playgrounds, shopping, restaurants, transit, and major highways, this move-in-ready home offers comfort, style, and convenience in a sought-after family-friendly community. This is it! (id:61852)
Cityscape Real Estate Ltd.
158 Westlake Avenue
Toronto, Ontario
Welcome to this beautiful detached home in a family-friendly neighbourhood steps to Danforth Village. With walking distance access to TTC subway, streetcars, and GO Train, you can be downtown in just 20 minutes. This home truly checks off all the boxes. Featuring 2 spacious bedrooms, a recently repainted interior, and a renovated basement apartment with separate entrance! The stunning main bathroom boasts ceramic tiles and heated flooring, while the newly renovated main floor includes a convenient powder room. The spacious chef's kitchen, features an entertaining island overlooking a sun-soaked sunroom. Step outside to your large, west-facing, fully fenced backyard retreat-perfect for children and pets. Enjoy clear, unobstructed rear views backing only onto neighbouring backyards, not homes, and sunsets that don't disappoint. A rare private driveway offers convenient parking. Many Updates including complete kitchen remodel (2021), flooring (2021), fridge (2021), range (2026), owned tankless water heater (2021), A/C (2021), and high efficiency furnace (2021) (id:61852)
Ipro Realty Ltd.
1126 - 2031 Kennedy Road
Toronto, Ontario
Welcome to New K Square Condos, located in Scarborough's Agincourt South-Malvern West community at the prime intersection of Kennedy Rd & Highway 401. This spacious 1-bedroom + study features an open-concept layout with an unobstructed south-facing view, offering abundant natural light. Enjoy a custom-designed kitchen with quartz countertops, integrated appliances, and modern cabinetry, plus a spa-inspired bathroom. Engineered flooring throughout completes the stylish interior. Building amenities include 24-hour concierge, fitness centre, lounge and meeting room, kids' playroom, outdoor landscaped terrace with BBQ, guest suites, and more. Close to shopping, groceries, parks, and everyday conveniences. (id:61852)
Master's Trust Realty Inc.
533 - 20 O'neill Road
Toronto, Ontario
Welcome to Rodeo Drive Condos, located in the heart of the Shops at Don Mills-Toronto's premier open-air lifestyle destination. This corner unit offers a rare combination of modern elegance and convenience, featuring 2 bedrooms + den, 2 bathrooms, and two private balconies. The extra-large wraparound balcony spans the width of the suite, offering unobstructed panoramic city views, including the CN Tower and gorgeous sunsets. The second bedroom enjoys its own private balcony for a quiet retreat.Inside, this home is upgraded from the original builder finishes, showcasing Miele stainless steel appliances (built-in oven, cooktop, and fridge), marble countertops in both bathrooms, and laminate wood flooring throughout, including the bedrooms. The open-concept floor plan, floor-to-ceiling windows, and 9-foot ceilings create a bright, airy space ideal for entertaining or relaxing.Residents enjoy exceptional building amenities including a 24-hour concierge, fitness centre, outdoor pool, and beautifully designed social spaces. Free visitor parking and spacious resident parking spots add everyday convenience.The location is unbeatable-steps to Shops at Don Mills, with its mix of high-end restaurants, cafes, Metro grocery, LCBO, banks, boutiques, and free EV charging. This is one of midtown Toronto's most walkable neighbourhoods, offering an ideal blend of community feel and city energy. Just minutes to Highways 401, DVP, and 404, and with excellent TTC service nearby, commuting is easy. The Eglinton Crosstown LRT and subway connections at Fairview Mall and Lawrence East provide quick links across the city. A short 15-20-minute drive to downtown makes this location perfect for professionals and urban explorers alike. (id:61852)
Sutton Group-Admiral Realty Inc.
2111 - 23 Lorraine Drive
Toronto, Ontario
1/2 Parkings available for extra fee ! Gorgeous 2 Bdrm Unit W/2 Full Baths With Stunning South West View. Bright, Clean And Spacious. Open Concept Thru-Out, Wood Floor. Steps To Ttc, Subway, Shops, Restaurants And More. 2 Parking Spots! (Tandem Parking - #42 And 44 At P2) . Amenities Include Swimming Pool, Hot Tub, Fitness Centre, Sauna, Party Room, Billiard Table, 24Hr Security, Large Lobby With Two Separate Sitting Rooms. (id:61852)
Aimhome Realty Inc.
Unit 4 - 171 Cedric Avenue
Toronto, Ontario
Welcome to a Never-Lived-in, Brand-New Luxury Fourplex, meticulously constructed by a renowned builder and ideally situated in the heart of Oakwood Village, minutes from the Subway Station, Shops on Eglinton and St. Clair, Cedarvale Park, Eglinton Station/Crosstown. Downtown Toronto, major Highways via Allen Road, and the prestigious Forest Hill neighbourhood with access to Excellent Schools including Leo Baeck and J.R. Wilcox.This FULLY FURNISHED Third Floor 3-bedroom Residence, featuring three private Ensuite washrooms, offers a rare combination of space, comfort, and privacy with the convenience of including all the required furnitures and household tools for Up to Eight Peaple to live and sleep in, by bringing Only their personal stuff. The unit benefits from A Separate Entrances, making it ideal for families, multigenerational living, or Hosting Guests with complete independence.Designed for modern living, the suite includes brand-new, energy-efficient appliances, ensuite laundry (LG Tower W/D), and a private Mechanical Room, with Separately Metered Hydro and Gas for FULL COST CONTROL. The building has been constructed to high energy-efficiency standards (ICF Walls), ensuring superior comfort and lower utility costs. WATER and HIGH-SPEED INTERNET as well as SNOW Removal and Lawn maintenance and Yard Cleanings are ALL included in the Rent. Professional Property Management provides Snow Removal and Lawn Maintenance Paid by Landlord, allowing Tenants to enjoy a refined, worry-free lifestyle in a completely new home that has never been lived in. Parking may be available for additional fee. (id:61852)
Forest Hill Real Estate Inc.
810 - 200 Sackville Street
Toronto, Ontario
Welcome to Unit 810 at The Bartholomew - the one with the terrace people talk about. This is a true 2 bed, 2 bath corner suite offering 782 sq ft of interior space plus an incredible ~346 sq ft private terrace with open city views in multiple directions. Morning coffee. Evening wine. Hosting without playing furniture Tetris. This one actually lives large.The layout is smart and grown-up: split bedrooms, proper dining space, floor-to-ceiling windows, and two walk-outs to the terrace (yes, plural). The primary bedroom comes with a full ensuite, and both bedrooms are generously sized - no "guest room / storage room" energy here. You'll also get parking + locker, ensuite laundry, stainless steel appliances, central A/C, and access to excellent building amenities including concierge, gym, rooftop deck, party room, bike storage, and visitor parking. Location-wise: Dundas streetcar at your doorstep, quick access to downtown, DVP & Gardiner, and steps to Regent Park, cafes, groceries, community centre, and green space. Quiet when you want it, connected when you need it.A quick note for the detail-oriented: While another 2-bed in the building exists, Unit 810offers more interior space, a larger terrace, dual terrace access, and a brighter corner exposure - the kind of differences you feel every single day, not just on move-in day. This is The Bartholomew at its best. Come see why Unit 810 keeps setting the benchmark. (id:61852)
Sage Real Estate Limited
2006 - 36 Olive Avenue
Toronto, Ontario
Brand new 1-bedroom suite at 36 Olive Ave with east-facing exposure, offering bright morning sunlight and a functional, modern layout. Never lived in and finished with contemporary details throughout. Prime location steps to transit, shopping, restaurants, and everyday amenities. Bell Internet is included. Tenant to pay for hydro and water. (id:61852)
Right At Home Realty
44 Gower Street
Toronto, Ontario
Looking for Detached House for Rent Minutes to subway station, Transit, Easy Commute to Downtown Toronto by car or subway, Welcome to this stunning 4-bedroom, 3-washroom detached home featuring premium finishes and a bright, open-concept layout designed for modern family living. Key Features: Double car garage with Large driveway with designated 3 parking spots (One in garage and two on driveway), Main floor has Separate dining and living rooms with elegant hardwood parquet flooring, Recently renovated Gourmet kitchen with high-end stainless steel appliances, Quartz countertops, large central island, serves as the heart of the home. opens directly onto a private patio/small deck, Oak staircase and large windows offering plenty of natural light, Second floor has 4 spacious bedrooms with 2 full bathrooms Plus Bonus separate spacious family room that can comfortably function as a fifth bedroom if needed , the home offers outstanding flexibility, Primary Bedroom includes two walk-in closets and a luxurious 4-piece ensuite, Separate/exclusive Upstairs laundry, Zebra blinds throughout the home, Fully fenced backyard with a cozy small deck ideal for morning coffee or relaxed evenings outdoors, ,. Prime location Under 10 minutes walk to Taylor Creek, grocery stores, schools, and Victoria Park subway. Minutes to the beautiful beach. Easy Commute to Downtown Toronto by car or subway. Please Note Main floor and second floor for rent only and basement is not included and rented separately. Tennant is responsible to pay 70 percent utilties. (id:61852)
Century 21 Legacy Ltd.
40 Evans Street
Prince Edward County, Ontario
Welcome to 40 Evans Street, a stunning brand-new 2-bedroom, 1.5-bathroom townhome in the sought-after **Talbot on the Trail** community. Thoughtfully designed for modern living, this home features 9-ft ceilings, an open-concept layout, and upgraded finishes throughout. The spacious great room is filled with natural light from large windows, while the modern kitchen boasts brand-new stainless steel appliances and a stylish island. The dining area offers direct access to a large balcony, perfect for enjoying your morning coffee. Upstairs, you'll find a beautifully appointed 4-piece bathroom, laundry for added convenience, and cozy carpeted bedrooms with generous closet space. Additional storage on the entry level and secure parking enhance functionality. Located within walking distance of downtown Picton, this home is close to banks, restaurants, shops, and all essential amenities. It also provides easy access to schools, colleges, and the Millennium Trail, while being just a 15-20 minute drive to Belleville or Napanee. Nearby attractions include Sandbanks Provincial Park, as well as some of the regions finest wineries, breweries, and distilleries. This is an incredible opportunity to lease a beautiful, sun-filled home in Prince Edward Countys most desirable community. Tenants are responsible for all utilities, including heat, hydro, water, and water heater rental. NO PETS. Don't miss out schedule your viewing today! (id:61852)
International Realty Firm
207 - 111 Main Street N
East Luther Grand Valley, Ontario
Public Open House, Sun, Feb 1, 2026-2-4pm!! Welcome to easy, small-town living in the heart of Grand Valley. This bright 680 sq ft, 1-bedroom, 1-bath second-level condo offers comfort, convenience, and low-maintenance living. A cozy gas fireplace anchors the living space, creating a warm and inviting atmosphere. Enjoy access to a shared backyard patio, perfect for summer barbecues. Located just steps from downtown Grand Valley, with shops, restaurants, and daily amenities within walking distance.Outdoor enthusiasts will appreciate the nearby Upper Grand Trailway and Luther Marsh, offering year-round recreation minutes away. An excellent opportunity to own in a welcoming community-book your showing today! Features include: Two parking spaces + Visitor parking, Second-floor communal laundry, Rear East-facing BBQ patio, Secure building entry. (id:61852)
Century 21 Millennium Inc.
23 Westchester Drive
Kitchener, Ontario
Bright and spacious upper-level unit for lease at 23 Westchester Drive, Kitchener, located in a quiet, family-friendly neighbourhood. This well-maintained home features 3 generous bedrooms, 2 full bathrooms, a functional kitchen, living room, and a separate family room, offering excellent space for comfortable living. Conveniently located close to Fairview Park Mall, Stanley Park Plaza, grocery stores, restaurants, and everyday shopping. Enjoy easy access to Lyle Hallman Pool & Community Centre, nearby parks, and multiple schools within walking distance. Close to public transit, major roadways, and Highway 7/8, making commuting simple. A fantastic opportunity to lease a spacious upper unit in a highly desirable Kitchener location. ** This is a linked property.** (id:61852)
RE/MAX Twin City Realty Inc.
121 Scarletwood Street
Hamilton, Ontario
Freehold townhouse living with no monthly fees, no extra costs, and a premium deep lot with a private backyard and no neighbors at the back-an excellent alternative to condo townhouses. This well-maintained Stoney Creek home offers immediate possession, thoughtful updates, and strong value for buyers seeking space, privacy, and ownership without ongoing fees.Ideally located close to schools, parks, dining, big-box and local shopping, walking distance to transit, and with easy highway access, this vacant home is truly move-in ready. Fresh paint, all-new carpet throughout, and a new garage door opener create a clean, welcoming first impression.The main entrance and kitchen feature durable tile flooring, bathrooms are tiled for easy maintenance, and a hardwood staircase adds warmth and character. The living room and upper level are finished with new carpet, offering a comfortable and cohesive layout well suited for first-time buyers, professionals, or downsizers seeking low-maintenance living without condo fees.The chef-inspired kitchen includes granite countertops, stainless steel appliances, a gas stove, above-range microwave, dishwasher, and undermount sink, opening to the dining and living areas for everyday living and entertaining.Upstairs offers three well-sized bedrooms, including a primary bedroom with ensuite, along with the convenience of second-floor laundry.A standout feature is the fully fenced private backyard with no neighbors behind, new fencing completed in 2025, and a rear backdoor entry providing easy access for lawn care, gardening, and outdoor storage.Located in a sought-after Stoney Creek neighbourhood, this freehold townhouse delivers privacy, space, and flexibility-without monthly condo fees or restrictions. Simply unpack and enjoy. (id:61852)
Right At Home Realty
2102 - 220 Burnhamthorpe Road W
Mississauga, Ontario
Experience this 2+ Den bedroom, 2-bathroom condo, complete with a versatile den and a spacious balcony. Located on the 21st floor, this home offers stunning panoramic views of the Mississauga skyline. Spanning 945 sq ft, it's the perfect urban retreat, with everything the vibrant city has to offer just outside your door. You'll be just minutes away from Square One Shopping Centre, top-tier theaters, a variety of dining options, and quick access to highways 403 and 401, ideal for commuting or weekend getaways. Inside this upscale building, enjoy an array of luxury amenities that turn everyday living into a refined experience. A dedicated concierge, 24/7 security, and guard ensure peace of mind, while the indoor pool and whirlpool invite you to relax and unwind. Stay fit with the fully-equipped gym, or entertain guests in the party and media rooms. Outdoor enthusiasts will love the rooftop golf putting green and BBQ areas. Don't miss out! Don't miss out! (id:61852)
RE/MAX Gold Realty Inc.
1534 Devine Point
Milton, Ontario
Spacious & Bright Detached Home in the Heart of Ford Neighbourhood, Milton!Beautifully maintained 4-bedroom, 4-bathroom detached home offering 3,200 sq. ft. of living space. thoughtfully designed layout features a double-door entrance, This sun-filled property faces a stunning park, perfect for relaxing or entertaining. The open-concept kitchen boasts ample cabinetry, stainless steel appliances (double-door fridge, stove, range hood, dishwasher), and generous storage space. Oak Stairs with Iron Pickets, Window Coverings. Additional highlights central vacuum, gas fireplace, and convenient Second-level laundry with washer/dryer. Direct garage access. Prime location close to shopping, highways, GO Station, and high-ranking schools. A rare opportunity to lease a spacious and elegant family home in a highly sought-after area. FURNISHED Option available at extra charge and Short term leae available. (id:61852)
Axis Realty Brokerage Inc.
2504 - 105 The Queensway Avenue
Toronto, Ontario
Wake up to stunning, unobstructed lake views in this bright and spacious 1-bedroom + den suite at the sought-after NXT II Condos, perfectly positioned near High Park and Toronto's waterfront. With 9-foot ceilings, floor-to-ceiling windows, and an airy open-concept layout, this home is flooded with natural light and designed for effortless everyday living. The living, dining, and kitchen areas flow seamlessly together-ideal for relaxing, hosting, or simply enjoying the view. The modern kitchen is both stylish and functional, offering a great setup for cooking and entertaining. Step outside with two walkouts to an oversized balcony, creating the perfect indoor-outdoor extension for morning coffee or sunset lounging.The primary bedroom also enjoys the incredible lake backdrop and offers direct access to a semi-ensuite bathroom, conveniently accessible from both the bedroom and hallway. The versatile den makes an excellent home office, reading nook, or additional living space, giving you the flexibility you've been looking for.Set in an unbeatable location, you're just steps to the lake and minutes from High Park and downtown Toronto, with TTC streetcar service right outside the building for an easy commute. Residents enjoy resort-style amenities including 24-hour concierge, indoor and outdoor pools, a fully equipped gym, dog park, and more-everything you need for a vibrant, connected lifestyle.Don't miss your opportunity to call this lakeview beauty home! (id:61852)
Revel Realty Inc.
903 - 86 Dundas Street
Mississauga, Ontario
Amazing Artform Condos! This great bright and beautifully designed 2-bedroom 2-bath suite offers a sleek, functional layout with access to top-tier amenities and everything you needjust steps away. Just 1.5 yr new, the suite is filled with natural light and showcases high-end finishes throughout. The modern kitchen features built-in stainless-steel appliances and ample cabinetry, flowing seamlessly into the open-concept living area that walks out to a private balcony - perfect for relaxing or entertaining. The spacious primary bedroom includes floor-to-ceiling windows and a luxurious 4-piece ensuite with a walk-in shower. A versatile den provides the ideal space for a home office, nursery or guest room, complemented by a second full bathroom with a tub. Additional features include in-suite laundry, one underground parking space, and a storage locker. Residents enjoy premium amenities such as a 24-hour concierge, outdoor terrace, fitness and yoga studios, multiple co-working and social lounges, a dining room with bar and private kitchen and a private screening room. Ideally located near restaurants, grocery stores, and parks - with quick access to the QEW & 403 - near to port credit, Trillium Health partner, SQ1 (id:61852)
Icloud Realty Ltd.
408 - 3120 Kirwin Avenue
Mississauga, Ontario
Spacious, open concept 3 Bedroom Corner Unit with views of park. Laminate flooring throughout. Large breakfast bar in kitchen. Spacious bedrooms. Primary bedroom with walk-in closet and ensuite bathroom. Short walk to Cooksville Go Station, close to Square One Shopping Centre, Hwys, Schools, and Parks. Amenities include a gym and an outdoor pool. One underground parking spot included. Tenant pays Hydro and Internet. Basic cable and Water included. (id:61852)
RE/MAX West Realty Inc.
2102 - 1928 Lake Shore Boulevard
Toronto, Ontario
Welcome to this stylish 1 bedroom + den, Mirabella Condo in the heart of Toronto's vibrant Lakeshore Community! Featuring sleek modern finishes, an open-concept layout, and a bright and airy flow - this suite offers a contemporary living space perfect for urban-lifestyles. Enjoy a spacious bedroom, modern kitchen, and a den that can be converted into an office space! Located steps from waterfront trails, TTC, shopping, dining, and parks. Luxury amenities including a pool, fitness centre, yoga studio, kid's play area, party/meeting room, rooftop patio, concierge, and more. Ideal for first-time buyers, downsizers, or investors seeking a prime Toronto location. (id:61852)
RE/MAX West Realty Inc.
303 - 2 Old Mill Drive
Toronto, Ontario
Tridel-built condominium in the prestigious Old Mill neighborhood, ideally situated at 2 Old Mill Drive were South Kingsway meets Bloor West Village. This rarely available, highly functional layout offers thoughtfully designed living space, featuring bedroom plus a versatile media area. The open-concept interior is bright and inviting, enhanced by high ceilings, pot lights granite countertops, and full sized kitchen appliances, An efficient floor plan maximizes usability while maintaining a seamless flow throughout the suite. Enjoy and exceptional Walk Score of 90, just steps to the Old Mill subway station, scenic Humber River trails, and the shops, cafes', and amenities of Bloor West Village. Building amenities include: rooftop deck and garden, 24-hour concierge, well-equipped fitness center, and meeting/party room. (id:61852)
RE/MAX Premier Inc.
609 Four Winds Way
Mississauga, Ontario
Impeccably maintained 3-bedroom detached home in a highly desirable neighbourhood, offering comfortable living spaces and a great layout for today's modern family. The main floor features garage entry into the home, an updated kitchen with granite countertops, S/S appliances, pantry and an eat-in breakfast area that overlooks the beautiful backyard. The spacious living room/dining room area was modified to include a convenient office that's equipped with B/I shelving, a large window and French doors for privacy (can be converted back). The sun filled family room is ideal for relaxing and showcases a cozy wood burning fireplace, extra space in the nook area and a large hidden storage. The primary bedroom features a 3-piece ensuite, a walk-in closet plus extra built-in wardrobes for plenty of storage. Two additional bedrooms and a full main bathroom complete the second level. Downstairs you'll find a generous rec room with gas fireplace and extra storage space. The backyard is an enchanting oasis offering privacy and amazing entertainment. Not only does it back onto a park that can be accessed directly through the gate to provide additional play area for the family but it also features a generous outdoor space that's complete with a composite deck, Koi pond with waterfall, Garden Igloo, fire pit with ample seating area and a hot tub. The property is professionally landscaped with an interlocking driveway and walkway offering great curb appeal and it's ideally situated minutes from major shopping, highways, transit, schools. This home offers the perfect blend of comfort, style and convenience. (id:61852)
RE/MAX West Realty Inc.
2232 Casselman Court
Burlington, Ontario
Stunning home in beautiful Orchard community featuring numerous renovations that seamlessly blend style and luxury while providing comfort for everyday living. This fully detached home is situated on a pie-shaped lot and has an exceptional main floor layout beginning with a sun filled living space with hardwood floors, smooth ceilings, and a striking gas fireplace flanked by custom built-in shelving. The living room flows perfectly to the custom designed kitchen complete with quartz countertops, gas stove with pot filler, classic subway tile backsplash, under-cabinet lighting, breakfast bar and a spacious separate eat-in area perfect for casual meals or gathering with friends. Thoughtful touches like pot drawers with built-in lighting and an integrated dishwasher create a clean, modern look. Upstairs you'll find three generous bedrooms including a king-sized primary suite with a huge walk-in closet. The finished basement adds even more living space with a versatile rec room and the potential to add a three-piece bathroom, offering flexibility for growing families, guests, or a home office. Location, location, location... family friendly quiet street that's close to parks, scenic trails, shopping, hospital and ideal for commuters with GO and HWY's just minutes away. (id:61852)
RE/MAX West Realty Inc.
21 - 2488 Post Road
Oakville, Ontario
Modern 2 Bed 2 Bath Townhome for Lease in Uptown Oakville Perfect for Young Professionals and Small Families. Located near Dundas & Trafalgar in a highly sought-after neighborhood with top-rated schools, parks, and excellent transit access. Bright, open-concept layout with hardwood floors throughout, a modern kitchen with high-end stainless steel appliances, and a sun-filled living/dining area with walk-out to a private patio. Includes in-suite washer/dryer, central A/C, underground parking, and locker. Steps to Oak Park with trails, playgrounds, dog park, and community garden. Walking distance to Walmart, Superstore, LCBO, restaurants, recreation centers, and Oakville Hospital. Easy access to Hwy 403/407/QEW and GO Transit. A move-in ready home offering comfort, style, and convenience. (id:61852)
Homelife/miracle Realty Ltd
B416 - 60 Annie Craig Drive S
Toronto, Ontario
Luxury Waterfront "Ocean Club" Condo by a Famous Builder! Bright and spacious south-facing 1- bedroom suite with 9-ft ceilings* a large private balcony* 2026 Spent $$$$$ upgraded with high-quality hard flooring and baseboards, fresh paint, and new LED lighting in the living and Bedroom* Very functional layout *with a modern kitchen featuring quartz countertops*One parking and one locker included*Resort-style amenities include 24-hour concierge, swimming pool, sauna, and fitness centre* Prime Mimico-Humber Bay location close to downtown, TTC, highways, marina, parks, and supermarkets. Ready move in ,Welcome to see (id:61852)
Century 21 Atria Realty Inc.
248 - 1145 Journeyman Lane
Mississauga, Ontario
Welcome to this modern, stunning, and conveniently located stacked townhome! This beautifully designed 1-bedroom condo is nestled in the family-oriented neighbourhood of Clarkson, just steps from the GO Train station and only a quick 5-minute drive to the QEW. Enjoy the perfect balance of urban convenience and natural surroundings, with a wide selection of nearby amenities and abundant green space, including the scenic 12-kilometre Nine Creek Trail right at your doorstep.Inside, you'll find a bright and spacious living area that seamlessly flows into a modern kitchen featuring a stylish new backsplash, quartz countertops, and soaring 9-foot ceilings. The well-maintained common areas offer added value with a BBQ area, bike storage, and underground visitor parking.Schedule your showing today and make this exceptional lifestyle townhome your own! (id:61852)
Right At Home Realty
10 Dalecrest Road
Brampton, Ontario
LEGAL 2-Bedroom Basement Apartment with Living Room Two-Unit Dwelling. A flawlessly maintained, carpet-free home boasting over $100,000 in premium upgrades. NO Side Walk. This distinguished Lind vest-built (2017) residence offers over 4,000 sq. ft. of impeccably designed living space, highlighted by a grand double-door entry and a two-car garage. Throughout the home, rich hardwood flooring and ambient pot lighting enhance the elegant aesthetic, while the expansive family room-anchored by a gas fireplace-creates a warm yet sophisticated setting for everyday living and entertaining. The heart of the home is a chef-inspired gourmet kitchen, beautifully appointed with custom cabinetry, quartz countertops, and builder-installed wall ovens with integrated appliances. The sun-filled breakfast area flows effortlessly to a tranquil, backyard retreat, complete with a stylish gazebo-perfect for refined outdoor entertaining or quiet relaxation. The primary suite is a true sanctuary, with a gas fireplace, featuring a generous walk-in closet and a spa-like six-piece ensuite with a Jacuzzi soaking tub and a frameless glass shower, offering an indulgent retreat from daily life. The additional bedrooms are impeccably appointed, including one with a private ensuite and two linked by a refined Jack-and-Jill bathroom, seamlessly combining sophistication and functionality. The fully finished legal basement with quartz countertops, significantly enhances the home's functionality, offering two spacious bedrooms, a living room, a full kitchen, a contemporary bathroom, private laundry, and a separate entrance-ideal for extended family accommodations or a premium income-generating opportunity. Complete with upscale finishes throughout and ideally located near top-ranked schools, scenic parks, shopping destinations, and transit, this exceptional property presents a rare opportunity for discerning buyers seeking luxury, comfort, and investment potential. (id:61852)
Homelife/miracle Realty Ltd
65 - 830 Stainton Drive
Mississauga, Ontario
"Priced To Sell" Welcome to this beautifully updated and move-in ready home in the heart of Erindale - where comfort meets convenience! A Perfect House for first-time buyers! Step inside to a meticulously maintained interior featuring gleaming Engineered Hardwood Floors On Main Flr, & updated kitchen and backsplash (2024)Quartz Counters In Kitchen With Undermount Sink, Custom Cabinet In Kitchen And Main Bath. The renovated powder room (2024) adds a stylish touch, Energy-efficient windows (2025)Roof(2019),Color-adjustable pot lights including the living room and basement, Professionally Landscaped. Crown Molding. Basement Recreation Room W/ Pot Lights And Spacious Storage, Auto Garage Door W/Two Controls, Located in a family-friendly neighborhood, this home is just steps from an in-house playground, community center, and major conveniences such as grocery stores, Shoppers Drug Mart, Canadian Tire, Winners, and Home Depot. Families will love being close to excellent schools, while commuters will appreciate the bus stop less than 100 m away, along with easy access to Erindale GO Station, Square One, library, and beautiful Erindale Park - all just minutes away. Maintenance Included -Water, Lawn maintenance Building Insurance, Parking, Common Elements (id:61852)
Homelife Galaxy Balu's Realty Ltd.
62 - 2350 Grand Ravine Drive
Oakville, Ontario
Welcome to this bright and fully updated 3-bedroom townhome offering exceptional value in a sought-after Oakville location. Backing onto a peaceful ravine, this home combines privacy, natural views, and a layout that's both functional and inviting. The main level is filled with natural light and has been thoughtfully updated with brand new luxury vinyl flooring, a completely new kitchen, and brand new Kitchenaid appliances, creating a fresh, modern feel that's ready for everyday living and entertaining. The living and dining areas flow seamlessly and offer tranquil views of the ravine beyond. Upstairs, you'll find three well-proportioned bedrooms, including a well-appointment primary suite complete with separate sitting area, luxury bath and walk-in closet with organizer. Perfect for families, guests, or a home office setup. The home falls within the White Oaks Secondary School catchment, making it an excellent option for buyers prioritizing school zones. The basement is unfinished, clean, dry, and highly usable, featuring a brand new washer and dryer and plenty of storage or future finishing potential. Additional highlights include an exceptionally low condo fee of just $133.27, immediate availability, and a location that truly delivers - walk to Post Corners or St. Andrew, enjoy nearby trails, and benefit from quick access to amenities, schools, and transit. (id:61852)
Rockhaven Realty Inc.
66 Vodden Street W
Brampton, Ontario
Located in the heart of Brampton West just steps to Downtown Brampton. This 3 bed, 2 bath bungalow offers a tremendous investment opportunity with great bones & lots of living space. Primary bedroom & 2 generously sized rooms on the main level with a 3 piece main bath with soaker tub. Large Lower level family room with 2 piece bathroom and workshop. The side entrance can conveniently be converted to a separate side entrance and the basement can be easily remodeled to an in-law suite. Great opportunity to move in, house hack, renovate and customize your finishes. (id:61852)
Cityscape Real Estate Ltd.
44 Bellini Avenue
Brampton, Ontario
Welcome to 44 Bellini Ave, an Impressive Estate Home on Over 2 Acres with Ravine Privacy. Nestled in the exclusive Castlemore enclave, this 5 bedrooms, 6 bathrooms brick 2 storey estate spans approximately 6000sqft of sophisticated living space. Crafted for both grandeur and comfort, the home features gleaming hardwood floors, granite countertops, and thoughtful craftsmanship throughout. Newly painted and panoramic design that welcomes natural lights while blending indoor comfort with outdoor tranquility. The finished walk-out basement, complete with a full kitchen and bathroom, perfect for guest or home office.Set on a serene 2.23acre ravine lot, the property presents sweeping natural views and ultimate privacy. A triple car garage and circular driveway-ample parking and elegant curb appeal. Located among multimillion $ homes and lovingly maintained inside and out, this estate is a rare gem waiting for its next discerning owner. (id:61852)
Anjia Realty
7333 Cork Tree Road
Mississauga, Ontario
Sought after location of Lisgar, Upper portion - very spacious 3 bedroom & 2.5 Washrooms, closed to all the major HWYs & amenities - 5 min drive to Costco, Walmart, Super Store & LisgarGo Station, walking distance to park & Kindree primary school. Tenant would pay 75% of utilities. New immigrant, or people on work permit are welcome (id:61852)
Icloud Realty Ltd.
150 Stewart Street
Oakville, Ontario
Welcome to this newly custom-built stunning home in Kerr Village located in Oakville, ON. This magnificent 4 + 2 bedroom and 6 washrooms brand new fully upgraded house situated on ~0.13 acr boasts soaring high ceilings, custom floors, top to bottom windows and multiple sky-lights on the upper level flooded with natural light all day long. This house offers modern living with huge family and dinning room, a mini walk-in pantry leading in to custom-built kitchen with large centre island, custom cabinetry and counter top, flowing in to open-concept family room with a beautiful feature wall, perfect for hosting friends or quiet personal evening with family. Not to forget the wood deck and backyard to restore and relax. The upper level welcome you to 4 bedrooms and 4 washrooms. The large primary bedroom features exquisite washroom with soaker tub, his & hers sink and a spacious standing shower with Rainfall Waterfall Shower pane. and skylight. The ~1462 sqft walk-out basement is just perfect for entertaining, media room, games room, library or simply to relax. Enjoy the exquisite living experience on a quiet and friendly neighborhood with lots of trees and walking distance to Kerr Village, 5 10 mins drive to the GO Station, Oakville Museum, Lake, and Downtown Oakville. Book your showing today to experience this modern beauty you can call home! (id:61852)
Homelife/miracle Realty Ltd
106 Aspen Hills Road
Brampton, Ontario
Stunning 1,908 Sq. Ft. Townhouse Located on the Highly Desirable Brampton/Mississauga Border. This beautifully designed and spacious townhouse offers a functional layout featuring 3 generously sized bedrooms and 4 bathrooms, ideal for families or professionals seeking comfort and convenience. The home showcases hardwood flooring on the main floor, a large family room, and exceptional privacy with no neighbors behind, providing a peaceful living experience. The property includes three private balconies, perfect for relaxing or entertaining. The bright open-concept kitchen is equipped with a Centre island, stainless steel appliances, and ample storage. Large windows throughout the home allow for abundant natural light, creating an airy and welcoming atmosphere.> Situated in a sought-after neighborhood with quick access to Highways 401, 407, and 410, this home is ideal for commuters. Close to public transit, shopping plazas, grocery stores, parks, schools, and restaurants, offering unmatched convenience. Minutes to Mississauga, Sheridan College, and major employment hubs, making this an excellent choice for professionals and families alike. Upper three floors only. > (id:61852)
Homelife/miracle Realty Ltd
69 Red Maple Drive
Brampton, Ontario
Beautiful detach Double car garage, bungalow in excellent neighbourhood, close to school, parks, grocery and other amenities. House boasts spacious living dining room, family size eat-in kitchen with modern cabinets, walk out to large yard; huge master bedroom with walk in closet, great layout. Lower level is fully finished with excellent nanny suite opportunity; Open concept living dinning area, and has two spacious bedrooms and full washroom. (id:61852)
Right At Home Realty
315 - 1100 Sheppard Avenue W
Toronto, Ontario
Spacious 2 Bedrooms W/Balcony & 2 Full Bath! Next to Sheppard West Subway Station. Laminate Floor All Through, 9 Feet Ceiling ,Open concept modern Style Kitchen W/Granite Countertop & backsplash, S/S B/I appliance & Large-Sink. 24hr Concierge service , a Prime Location Close to Hwy 401 & Allen Road, Yorkdale Mall, Downsview Park, Costco, and York University. (id:61852)
RE/MAX Real Estate Centre Inc.
52 Kimbark Drive
Brampton, Ontario
Welcome to 52 Kimbark Dr. A Charming Bungalow in Sought-After Northwood Park! This beautifully maintained 3+1 bedroom, 2-bath all-brick bungalow blends comfort, style, and functionality. The inviting main level features three spacious bedrooms, a 4-pc bathroom, plenty of closets for storage, and bright open living and dining areas with a large bay window. Gleaming hardwood floors flow throughout, creating warmth and character. A glass-enclosed front veranda offers a cozy year-round space to relax and enjoy the view of the front yard in every season.The finished basement with private side entrance adds excellent flexibility, offering an additional kitchen, living area, two 3-pc bath, bedroom, and laundry-perfect for extended family, guests, or private use.Step outside to your own outdoor oasis on a generous 50 x 100 ft lot. The fully fenced yard features a deck, gazebo, and shed, surrounded by landscaped gardens and flowers, and backs directly onto a park ideal for quiet evenings, entertaining, or family fun. The long 6-car driveway plus single-car garage provide ample parking for residents and visitors.Located in the desirable Northwood Park neighborhood, this home is close to public and Catholic schools, shopping centers, transit, and a wide range of amenities, making it an ideal choice for families and professionals alike. 3+1 bedrooms & 3 full baths Glass-enclosed veranda & bay window Finished basement with private entrance 50 x 100 ft lot with landscaped yard, deck & gazebo 6-car driveway + garage Prime location near schools, shopping & transit Don't miss this rare opportunity to own a versatile all-brick bungalow in one of Brampton's most sought-after neighborhoods! (id:61852)
Icloud Realty Ltd.
B-303 - 715 Davis Drive
Newmarket, Ontario
Brand-new, never-lived-in unit in a New Condo Building located just minutes to HWY 404, GO Transit, VIVA terminal, COSTCO, Upper Canada Mall, parks, and local restaurants and the Newmarket Southlake Regional Health Centre- Hospital. This bright and spacious 656 SQ.Ft. apartment includes 528 Sq.Ft. carpet-free interior space and 128 Sq.Ft. open private balcony: 1-bedroom, 1-bathroom suite features east-facing exposure, a large private balcony, underground parking, and an owned locker, an open-concept kitchen with quartz counters and brand-new stainless-steel appliances, and en-suite laundry. Building will offer exceptional amenities for every lifestyle, including: 24-hour concierge, fully equipped fitness centre, party/meeting room, rooftop terrace and garden, guest suites, visitor parking, and secure underground bike storage. (id:61852)
Times Realty Group Inc.
307 - 2 Toronto Street
Barrie, Ontario
Welcome to the beautiful Grand Harbour. Wonderful 1 bedroom, 2 bath 836 sq foot suite. Located along Barrie's waterfront overlooking Kempenfelt Bay. Rare terrace level garden suite, forward facing terrace providing spectacular lake views and spacious patio trimmed with gardens and community benches perfect to enjoy the view and extend your outdoor entertaining area. Spacious Windward model provides a functional living space, only a few of these models are available in the building. Neutral decor throughout, 9' ceilings, carpet free, ready for you to customize this space and make it your own. Open kitchen, stainless appliances, breakfast bar, ample workspace and abundance of cabinets for storage. Breakfast bar overlooks living and dining room. Bright open space with sliding doors and large windows. Large primary bedroom with walk in closet and private ensuite bath with tub and separate walk-in shower. Convenient in-suite laundry and double front hall closet complete the foyer. Amazing friendly condo community offering fantastic amenities including an indoor pool, hot tub and sauna, party room, games room, library, gym/exercise room, guest suites, visitor parking and more! Pet friendly building, underground parking, exclusive locker, it is perfect for a retired couple, or young professionals. Take a leisurely stroll along the boardwalk, enjoy the beach, go for a bike ride along the waterfront paths. Enjoy all that Barrie has to offer, shopping, restaurants, entertainment, festivals and more. Short drive to local golf courses, skiing, Hwy 400 or go north to cottage country. Easy access to public transit, GO train service. Fantastic opportunity you don't want to miss. (id:61852)
RE/MAX Hallmark Chay Realty
38 Sandhill Crane Drive
Wasaga Beach, Ontario
The Ultimate Gateway to Four-season Ontario Living in Beautiful Wasaga Beach. Experience the perfect blend of coastal charm and modern sophistication in this stunning, furnished 2,100 square feet detached. This 4-bedroom, 4-bathroom residence features a bright, open-concept main floor highlighted by 9-foot ceilings, a spacious kitchen/breakfast area with a large center island, and a semi-enclosed dining area ideal for daily living and entertaining. Retreat upstairs to the oversized primary bedroom, which offers a private sanctuary complete with a walk-in closet and a spa-like ensuite. Versatility abounds with a convenient Jack-and-Jill bathroom for the second and third bedrooms, a home office option for the fourth bedroom, and an extra-large upper-level laundry closet to simplify your routine. This home includes a 2-car garage and drive parking. Located in a family-friendly and well-established neighbourhood known for its peaceful streets, pride of ownership, and welcoming atmosphere. Residents enjoy a strong sense of community, making it an ideal setting for families, professionals, and those seeking a balanced lifestyle. With nearby parks and green spaces, the area offers plenty of opportunities to relax, unwind, and enjoy nature. Most everything you need is within easy reach. This location offers an unparalleled lifestyle just a short walk from the pristine shores of the world's longest freshwater beach. Outdoor enthusiasts will appreciate the close proximity to premier golf courses, including The Links at New England Village and Georgian Sands Golf Club. Convenience is right at your doorstep with easy access to several schools, playgrounds, an arena, local go-karting, shopping, dining, and the nearby amenities of Collingwood. Quick connections to major roads and transit make commuting simple. Come and live an active, comfortable life near the waves! (id:61852)
Real Broker Ontario Ltd.
Lot 12 Hampton Lane
Barrie, Ontario
Attentions First time home buyers!! Welcome to this stunning pre-construction three-bedroom detached residence, thoughtfully designed with modern finishes and functional living spaces throughout. This brand-new home will be completed within one year of signing the Agreement of Purchase and Sale, giving you the opportunity to customize your dream home by selecting preferred finishes, materials, and colours. The open-concept layout features a chef-inspired kitchen with a stylish centre island, perfect for entertaining, and flows seamlessly into a spacious dining area with a walk-out to the deck. With 3.5 bathrooms and large windows that flood the interior with natural light, every detail is crafted for comfort and style. A finished basement with direct backyard access provides exceptional versatility. ideal for a rental bachelor suite, in-law accommodation, home office, or recreation space. Ideally located near Essa Road and Ardagh Road, Hampton Heights offers the perfect balance of urban convenience and natural beauty. Shopping, dining, GO Transit, and Highway 400 are only minutes away, while Centennial Park is less than ten minutes from your doorstep. Builder is offering an excellent Payment Structure: $20,000 on signing; $20,000 in 30 days; $20,000 in 60 Days; $40,000 in 90 days. This home is protected by a Tarion New Home Warranty. This is an outstanding opportunity to own a brand-new Barrie home in one of the city's most desirable locations-while enjoying the freedom to personalize it to your taste. (id:61852)
RE/MAX Elite Real Estate
Lot 5 Hampton Lane
Barrie, Ontario
Attentions First time home buyers!!The open-concept main level showcases a chef-inspired kitchen with a stylish Centre Island, flowing seamlessly into a spacious dining area with a walk-out to the deck. perfect for entertaining. With 3.5 bathrooms and expansive windows that fill the home with natural light, every detail is crafted for comfort and style. A finished basement with direct backyard access provides exceptional versatility, ideal for a rental suite, in-law accommodation, home office, or recreation space. Situated near Essa Road and Ardagh Road, Hampton Heights offers the ideal blend of urban convenience and natural beauty. Shopping, dining, GO Transit, and Highway 400 are just minutes away, while Centennial Park is less than ten minutes from your doorstep. Builder is offering an excellent Payment Structure$20,000 on signing; $20,000 in 30 days; $20,000 in 60 days; $40,000 in 90 days. The property is protected by a Tarion New Home Warranty. This is an outstanding opportunity to own a brand-new Barrie home in one of the city's most desirable locations-while enjoying the freedom to personalize it to your taste. (id:61852)
RE/MAX Elite Real Estate
304 - 100 Observatory Lane W
Richmond Hill, Ontario
Immaculate Move-In Ready Renovated Sunny South Facing Corner Suite In The Heart Of Richmond Hill. Open Concept Layout 1289 Sq Ft. Beautiful Unobstructed Panoramic Views! Modern Kitchen With Quartz Countertops. vinyl Floors. New Luxury Bathrooms, Huge Ensuite Storage/Laundry Room. Indoor Pool, Hot Tub, Sauna, Library, Party Rm, Guest Suites, Gym, Tennis ,Mins To Yonge, Hillcrest Mall, Transit! (id:61852)
RE/MAX Your Community Realty
7 Gander Cove
Innisfil, Ontario
One of the most sought-after models, the "Monaco 2 + Sunroom," located in the charming 50+ Sandy Cove Retirement Community. This home has been extensively upgraded over the past two years and shows exceptionally well. Gorgeous Hardwood floors in Living room, Dining room, Sunroom & Hallway. The Living room area features a fireplace R/I complete with gas line, electrical, and chimney already in place. Thoughtful power-outage preparedness includes generator outlets inside the home and on the exterior sunroom wall, along with a furnace rewired for generator use. Additional recent mechanical upgrades include a new water softener and filtered drinking water at the kitchen sink. Outdoor improvements include a 9' x 11' shed & a spacious 14' x 21' rear deck with new deck boards, complete with an umbrella and a 5' x 8' BBQ cover-ideal for outdoor enjoyment. Inside, the Ensuite was fully renovated, offering abundant storage and laundry room while the main bathroom has also been completely updated and features a walk-in, low-threshold shower base. The primary bedroom has brand new carpet. A custom-built Murphy bed with mattress adds flexibility to the second bedroom. The kitchen has been beautifully refreshed with new sink and taps, backsplash, countertops, and under-cabinet lighting. Additional custom cabinetry includes a buffet/hutch with bar fridge in the DR, a sunroom wall unit with TV space, and a cabinet designed to conceal the 200-amp electrical panel. Architectural enhancements improve flow and functionality, including a new archway from the front entry to the living room and an expanded kitchen opening, creating a seamless transition from the front door through to the kitchen. A new front porch and new storm door with hidden screen complete the exterior upgrades. Residents of Sandy Cove enjoy outstanding amenities including three clubhouses, two seasonal outdoor pools, a woodworking shop, shuffleboard, crafts, and more, offering an active and welcoming lifestyle. (id:61852)
Sutton Group Incentive Realty Inc.
