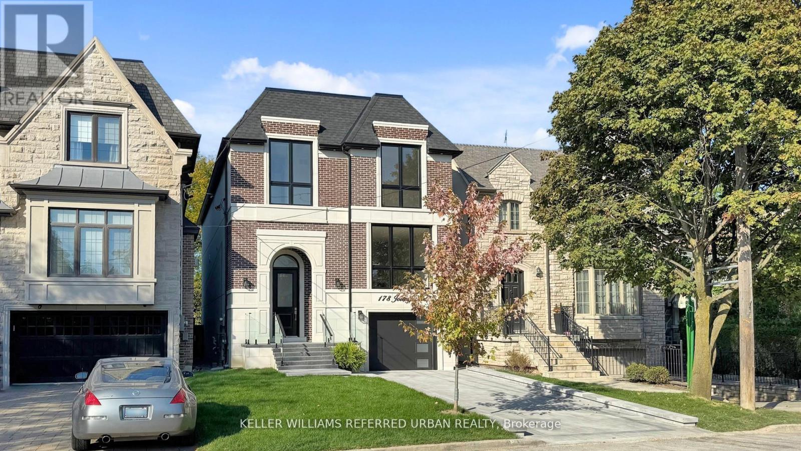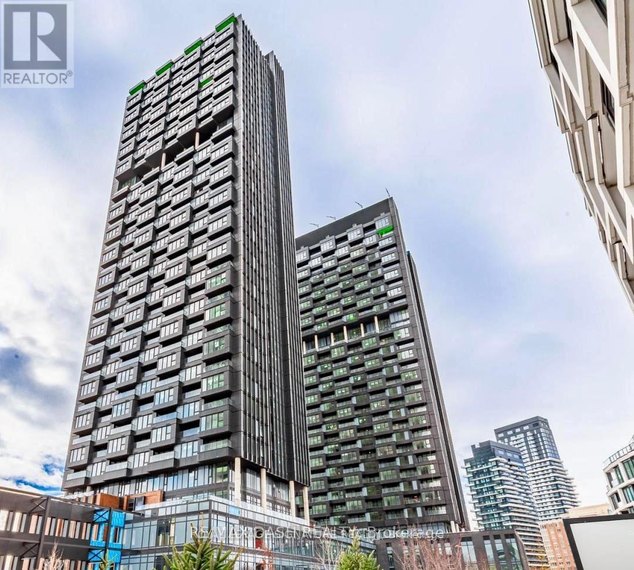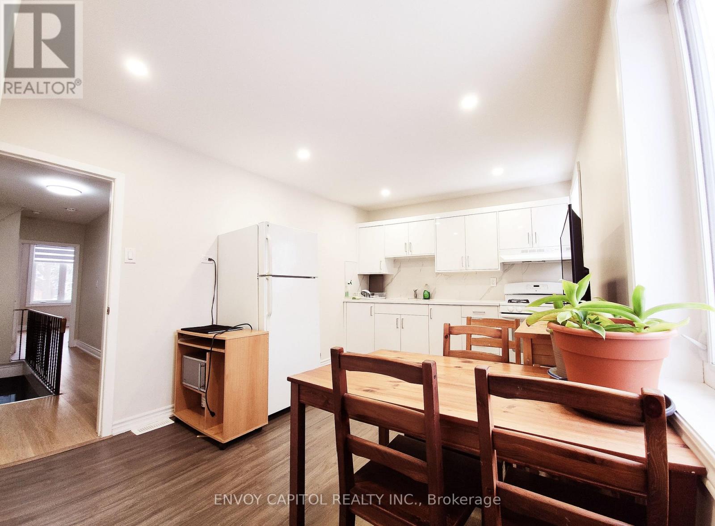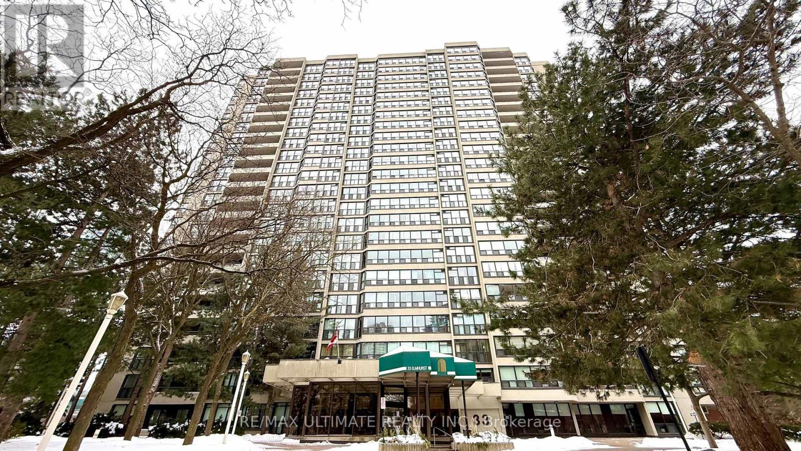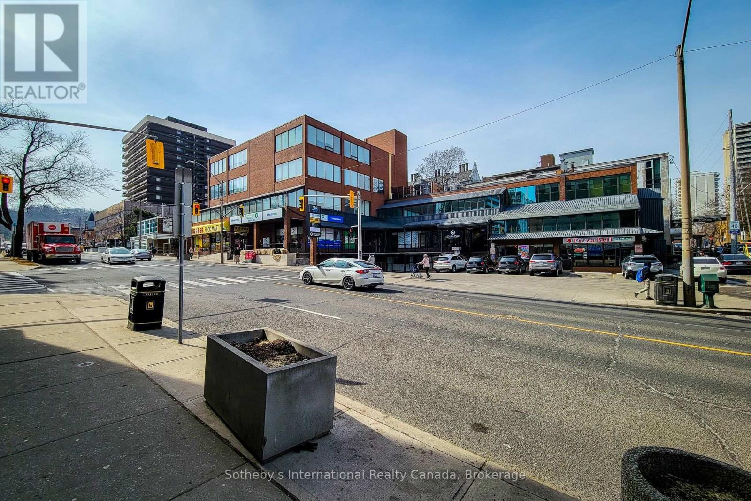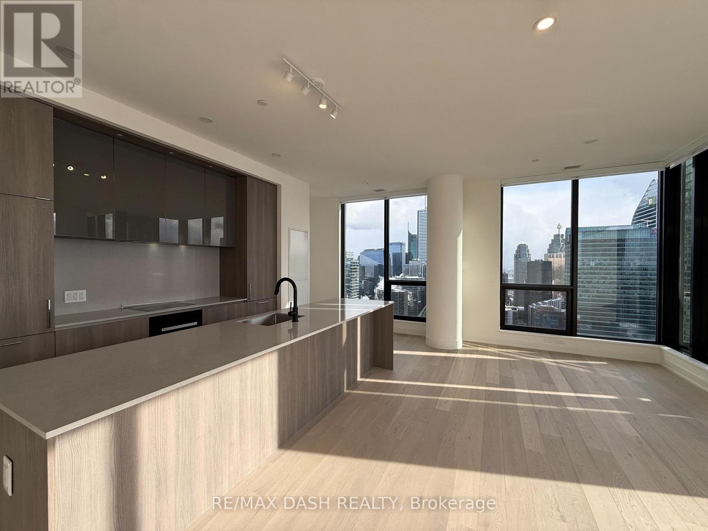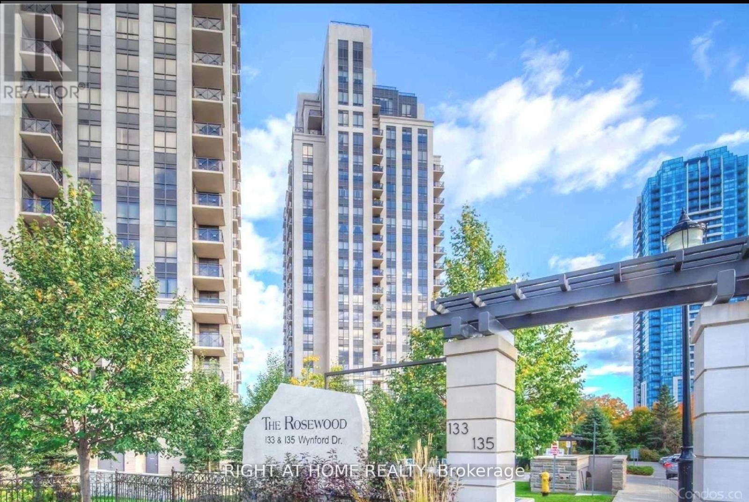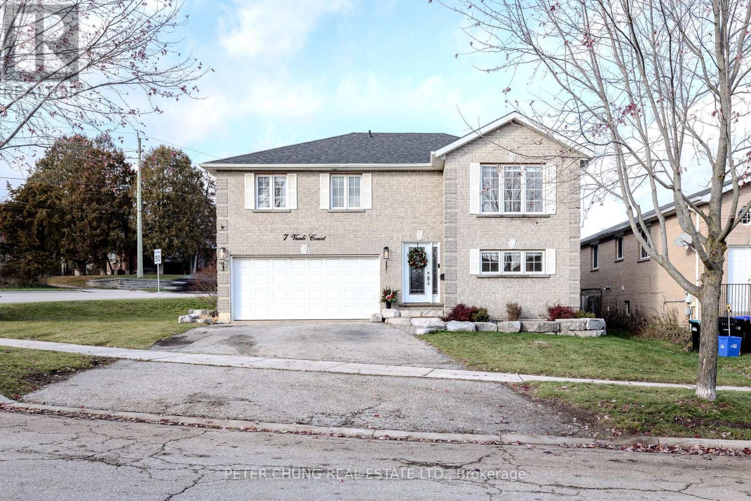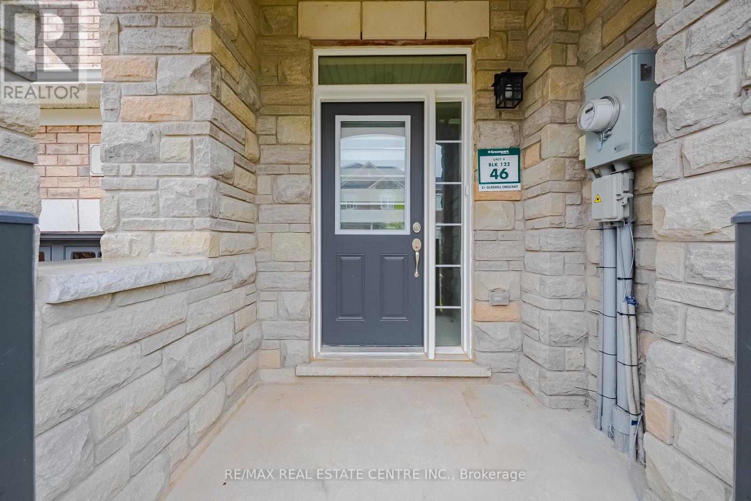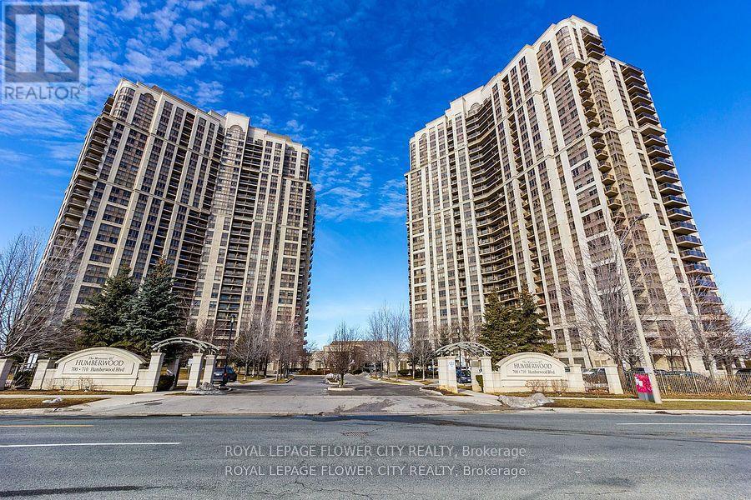178 Joicey Boulevard
Toronto, Ontario
Welcome to 178 Joicey Blvd, a custom-built, brand-new luxury residence nestled in one of Toronto's most desirable neighbourhoods. This stunning home blends modern sophistication with ultimate comfort, featuring designer finishes and an oasis-style backyard perfect for entertaining and relaxing. Every detail has been thoughtfully crafted for those who appreciate elegance, function, and fine design. Step inside to discover 12-ft ceilings on the main floor, vaulted ceilings in the bedrooms, and floor-to-ceiling windows that fill the space with natural light. The home offers 4+1 spacious bedrooms, each with its own private ensuite, plus 5 full bathrooms and a powder room - all with heated floors for ultimate comfort. The chef's kitchen is a masterpiece, featuring Fisher & Paykel appliances, a 6-burner stove, drawer microwave, quartz countertops, pot filler over the stove, full pantry, and larger upper cabinetry. Enjoy convenient touches such as central vac with kitchen kick plate, smart home automation with power blind rough-ins, security cameras, and two laundry rooms (upper & lower). The basement boasts 9-ft ceilings, a gas fireplace, surround sound theatre with retractable projector, walkout access, cantina, and crawl space for extra storage. Entertain effortlessly with a 6-zone stereo system with outdoor speakers. Step outside to your private backyard retreat, complete with a heated pool, brand-new mechanicals and stonework, and a garden shed - perfect for summer gatherings. Additional highlights include: Glass railings throughout, Engineered 34"oak flooring on main and upper levels, Vines flooring on dry core subfloor in basement, Gas fireplaces on both levels, 2 furnaces & 2 A/C units, HRV system for clean air circulation. Built-in garage with parking for 1 car + 2 exterior spots. This home truly sets a new standard for luxury living - a perfect blend of technology, design, and comfort in one of Toronto's most sought-after locations. (id:61852)
Keller Williams Referred Urban Realty
2611 - 1 Quarrington Lane
Toronto, Ontario
Brand New One-Bedroom with Locker at Crosstown One by Aspen Ridge - a beautiful new building at Leslie and Eglinton, just steps to the future Eglinton Crosstown LRT! This spacious east facing suite offers 641-sf of interior living along with 9-ft ceilings, a modern kitchen with premium Miele appliances, and contemporary finishes throughout that make the space feel open and airy. Enjoy a large balcony with enough room for a lounge chair, making it the perfect spot for your morning coffee or evening read. Upcoming amenities include two storey 4000-sf state-of-the-art Fitness Centre, prrivate dining room, games room, 4th floor terrace with outdoor lounge and BBQ, and more! This is an incredibly convenient location for drivers and transit riders - you're a quick 10-minute walk to Superstore and GoodLife Fitness, and just minutes by car to Shops at Don Mills (restaurants, supermarkets, shopping, and movie theatre), C&C Supermarket, Oomomo, Costco, and Sunnybrook Hospital and Park. With easy access to nearby highways (DVP) and the upcoming LRT, getting downtown or around the city couldn't be easier. Great value - Locker included. (id:61852)
RE/MAX Dash Realty
309 Oakwood Avenue
Toronto, Ontario
Bright & Spacious 2-Bedroom Apartment in Oakwood Village. Discover your new home in the heart of Oakwood Village, a vibrant and convenient neighbourhood. Private entrance to 2nd level, featuring Two generous bedrooms with comfortable layouts, approximately 500 SF of living space. Large windows throughout, filling the space with beautiful natural sunlight. Newly updated flooring, bathroom, painting. Well-maintained interior with a welcoming atmosphere. Prime location with everything you need just steps away: Library, Local shops and restaurants, Health-care offices, Hospital, Schools, and community amenities. Transit-friendly with a bus stop across from the property, minutes to St.Clair west subway station, easy access to the city. (id:61852)
Envoy Capitol Realty Inc.
1205 - 33 Elmhurst Avenue
Toronto, Ontario
Welcome to #1205 - 33 Elmhurst Ave, a beautifully move-in ready 3 bedroom, 2-bath, 2 parking spots condo offering over 1,400 sq. ft. of bright, spacious living in the heart of North York. Boasting newly modern flooring, and large north-facing windows, this home is filled with natural light and offers stunning tree-lined and city views. The versatile solarium can serve as a home office, reading nook, or dining patio, while the dedicated dining area and open-concept living space make entertaining effortless. The kitchen and bathrooms are awaiting your perfect touch. Ensuite Locker & Laundry room. The primary bedroom includes a double closet and ensuite bath. 2 car tandem parking with EV capabilities. With all utilities included in the maintenance fees, this suite combines comfort, style, and exceptional value. Enjoy resort-style building amenities including a 24-hour concierge, gym, sauna, squash and billiards rooms, party room, recreation space, underground car wash, visitor parking, and beautifully landscaped gardens with year-round BBQ. Ideally located just steps from Sheppard-Yonge TTC, Highway 401, parks, schools, shopping, cafes, and restaurants, this condo perfectly combines comfort, style, and convenience in one of Toronto's most vibrant neighbourhoods. (id:61852)
RE/MAX Ultimate Realty Inc.
200 - 180 James Street S
Hamilton, Ontario
2,048 Square Feet of turn-key professional office space in Hamilton's sought-after Durand neighbourhood, prominently located on James Street South. Surrounded by new residential developments, established office buildings, and a strong mix of restaurants and cafés, this location offers excellent exposure and everyday convenience for both staff and clients. Just one block from St. Joseph's Hospital and minutes to the heart of Downtown Hamilton. Public transit is at your doorstep, with the GO Station only two blocks away. Recently renovated common areas throughout the building. Estimated 2026 TMI: $9.95/SqFt (id:61852)
Sotheby's International Realty Canada
4405 - 15 Mercer Street
Toronto, Ontario
One-of-a-kind residence at NOBU Residences!!!!. YOU WILL not find another 3-bedroom, 3-bathroom condo with breathtaking southeast/west-facing views like this one in the building, includes 2 side by side parking spots!. Perched on the 44th floor, this sun-filled suite offers unobstructed panoramic views of the CN Tower, Rogers Centre, Financial District, and Lake Ontario from every room.Offering just under 1,400 sq. ft. plus an open balcony and 10-foot ceilings, this exceptional suite features a highly functional layout with no wasted space and extensive upgrades throughout. Upgrades all throughout this unit, pot lights, ample storage, floor-to-ceiling windows, seamless glass shower doors in all bathrooms, and custom built-in closet organizers.The primary bedroom includes a double sink ensuite and a spacious his and hers closets. Generously sized bedrooms with exceptional views. Enjoy outstanding transit access and proximity to restaurants, streetcars, major highways, and Toronto's top attractions. Luxury amenities include a state-of-the-art fitness centre and spa-inspired facilities.Includes two side by side underground parking space. A truly unique opportunity to live in one of Toronto's most exclusive luxury residences. (id:61852)
RE/MAX Dash Realty
1003 - 133 Wynford Drive
Toronto, Ontario
ROSEWOOD LUXURY LIVING | SOUTHWEST VIEWS OVERLOOKING AGA KHAN MUSEUM. Bright and spacious 2+Den, 2-bath corner suite in the prestigious Rosewood building. The generous den is ideal as a third bedroom or home office. This sophisticated residence features 9-foot ceilings, floor-to-ceiling windows, and a walkout balcony from both the living room and master bedroom, showcasing unobstructed southwest views of the Aga Khan Museum. Walk To All Amenities In The Area, Mins To Downtown, Bright & Spacious 2+Den W/2 4-piece Baths (Generous size Den Big Enough For 3rd Bdrm Or Home Office) & S/S Appls, Elfs, 24 Hr Concierge, 1 Parking, Close To Parks, Hwy, Shopping, Golf Course, School, Beautifully Landscaped Grounds.Fully equipped fitness centre with his/her steam rooms Indoor pool, elegant lounge, party/billiard/conference rooms. Guest suites and visitor parking. Digital images for various rooms. Unit unfurnished. (id:61852)
Right At Home Realty
7 Veseli Court
Bradford West Gwillimbury, Ontario
Welcome to 7 Veseli Court - a beautifully maintained detached corner-lot home in a family-friendly neighbourhood. This bright and inviting 3-bed, 2-bath raised bungalow offers approximately 1,840 square feet (Source: MPAC) above grade of well-designed living space. Large windows and pot lights create a warm, airy feel throughout the main living areas. The renovated kitchen features quartz countertops, updated backsplash, refinished cabinetry, and stainless-steel appliances, opening seamlessly to the dining area with a walkout to a spacious upper patio-perfect for everyday meals or weekend entertaining. A standout feature is the large above-grade recreation room, offering a second walkout to a covered patio and the private, fully fenced backyard. The outdoor space includes a raised garden bed and a large garden shed that is heated with its own sub-panel and outlets, ideal for year-round use. Both the house and shed are upgraded with exterior soffit lighting, adding curb appeal and evening ambiance. Practical updates include a newer furnace (2020) and roof (2014), plus a water softener and Lifebreath HRV/air-exchanger system for added comfort and efficiency. A double car garage, private double driveway, and an extensive crawl space (approx.706 sq ft - Source: Matterport) provide exceptional storage and utility options. Located nearby to parks, trails, and everyday amenities, this home is also within walking distance to WH Day Elementary School and a 5-minute drive to Bradford District High School, making it an excellent choice for families seeking convenience and community. A meticulously cared-for property offering comfort, functionality, and exceptional value-welcome home to 7 Veseli Court. Be sure to checkout virtual tour for 3D walkthrough, more photos, floor plans, neighbourhood information and more! (id:61852)
Peter Chung Real Estate Ltd.
21 Gledhill Crescent
Cambridge, Ontario
Welcome to 21 Gledhill, This Luxury Freehold Town Home In the Most Prestigious & Growing Community Of Cambridge. Only 1 Year New, 3 Bdrm, 3 Bath, Freehold Townhome With Stone & Brick Exterior. Open Concept Main Floor, Laminate Flooring, Living+ Dining Room, Modern Eat-In Kitchen W/ Centre Island, Stainless Steel Appliances & Quartz Countertops, Oak Staircase. Good size Primary Bdrm W/ 5 Pc Ensuite (Tub+Sep Standing Shower), & W/I Closet & 2 Other Good Size Bedrooms. Designed With Modern Living In Mind, 200-Amp Service, Rough-in Central Vacuum. Located Close To Barber's Beach, Golf Course, Parks, Schools, Dining, LCBO, & All Other Amenities. Quick & Easy Access To Hwy 8. The Unspoiled Basement Is Awaiting Your Finishing Touches To Unlock Its True Potential. A Must-See Home. Don't Miss The Chance To Make This Charming Home Yours! Child-friendly neighbourhood. (id:61852)
RE/MAX Real Estate Centre Inc.
Part 1&2&3 - 196 Ecclestone Drive
Bracebridge, Ontario
Prime Development Opportunity in the Heart of Bracebridge, Muskoka Welcome to 196 Ecclestone Drive, a rare and ready-to-build development site offering incredible potential in one of Muskoka's most desirable locations. This exceptional parcel comes with conditional site plan approval to construct six (6) semi-detached homes, presenting an ideal opportunity for builders, developers, or investors seeking a turn-key project. Located just minutes from downtown Bracebridge, the property offers convenient access to schools, shopping, parks, and the Muskoka River - perfectly positioned for families and year-round living. With approvals well underway, the heavy lifting has been done - simply take it to permit and build out this beautiful enclave of modern semis. Site Plan Conditional Approval for 6 Semi-Detached Home, Municipal Services Available, Prime Location Near Downtown Bracebridge, Minutes to Shops, Trails, and the Muskoka River (id:61852)
Royal LePage Real Estate Associates
2155 Main Street E
Cambridge, Ontario
Total 30000sf of fenced industrial Land for lease, Perfect for outdoor storage, Landscaping, equipment parking, Truck, and Trailer Parking etc. Minutes away from downtown Cambridge. Strategically located. (id:61852)
Real One Realty Inc.
2508 - 710 Humberwood Boulevard
Toronto, Ontario
Beautiful View,1 Bedroom+ Den, Bright And Spacious Living Space W/O To Balcony With An Amazing View. Luxurious Mansions Of Humberwood W/Amenities Similar To Finest Hotels With Grand Lobby Entrance And 24 Hour Security/Concierge. Easy Access To Hwy 427, Close To Ttc, Go Train, Woodbine Mall, Humber College, Pearson Airport. (id:61852)
Royal LePage Flower City Realty
