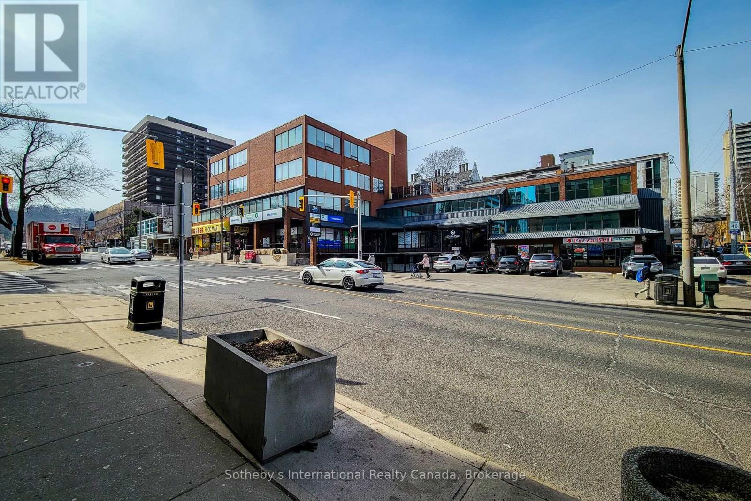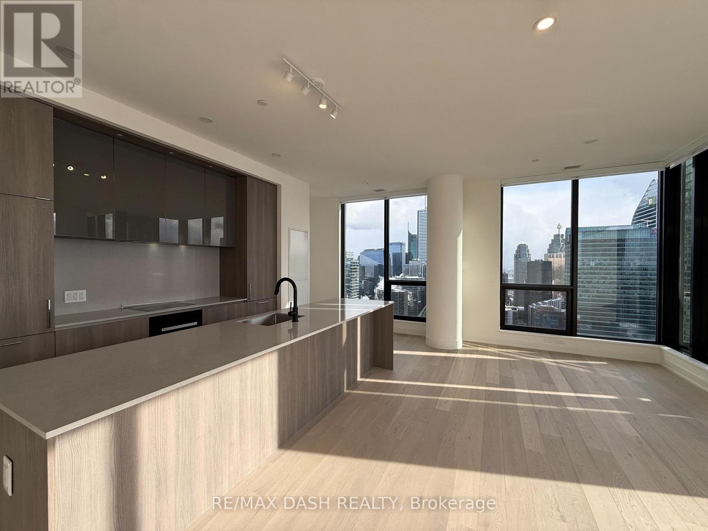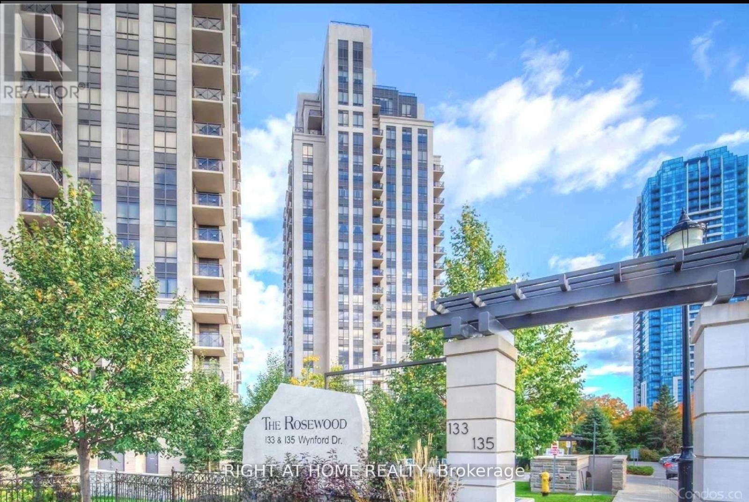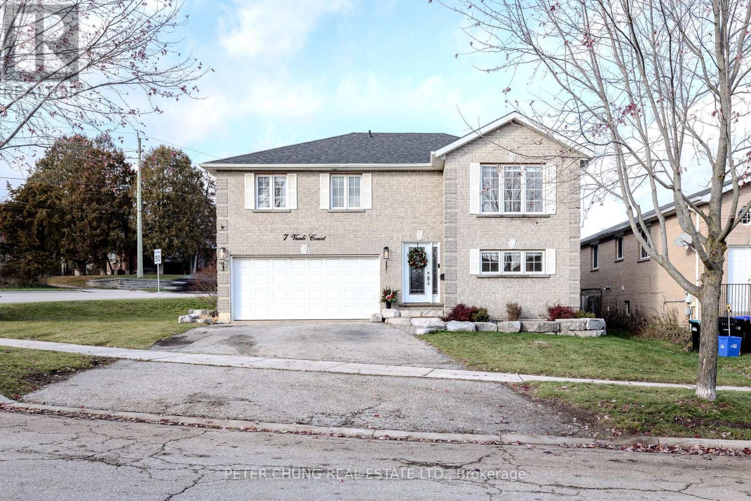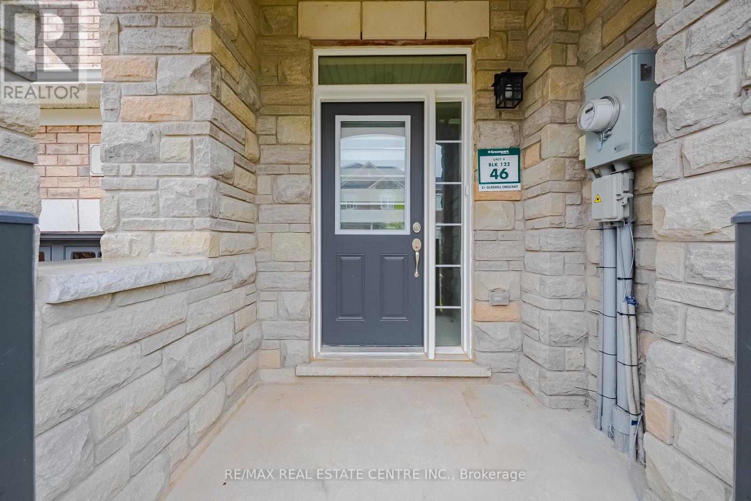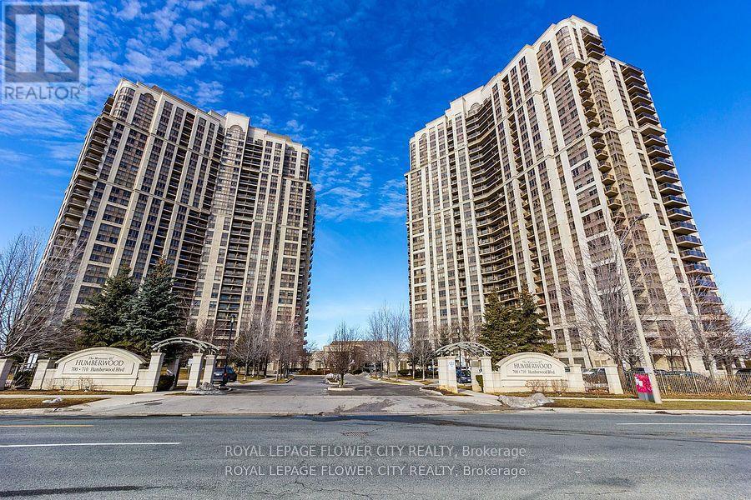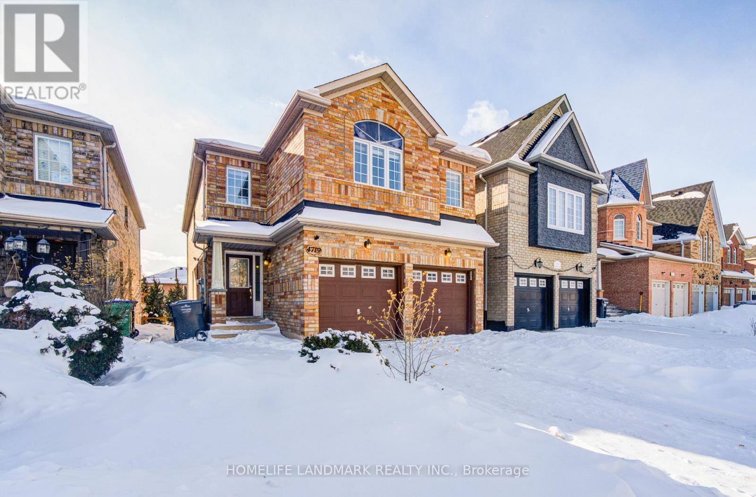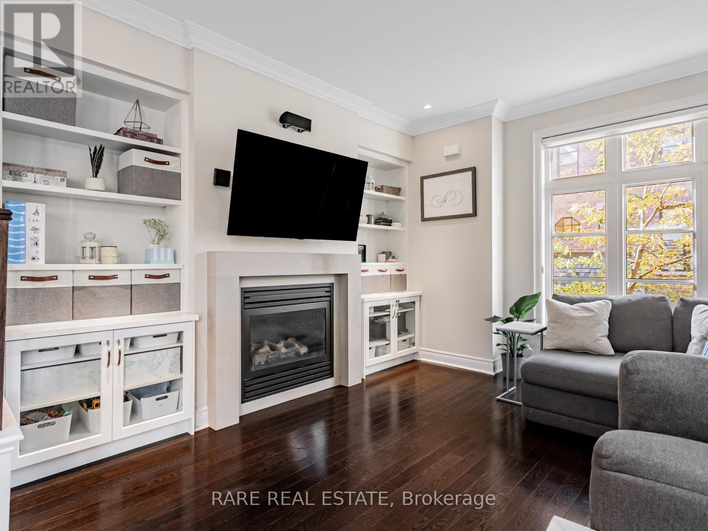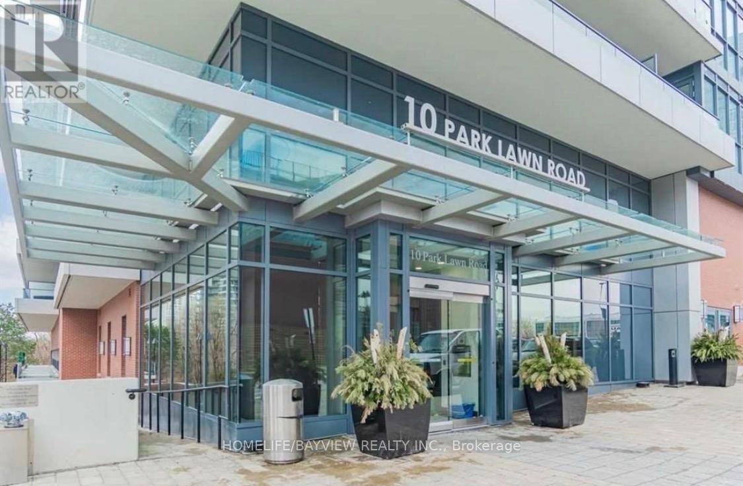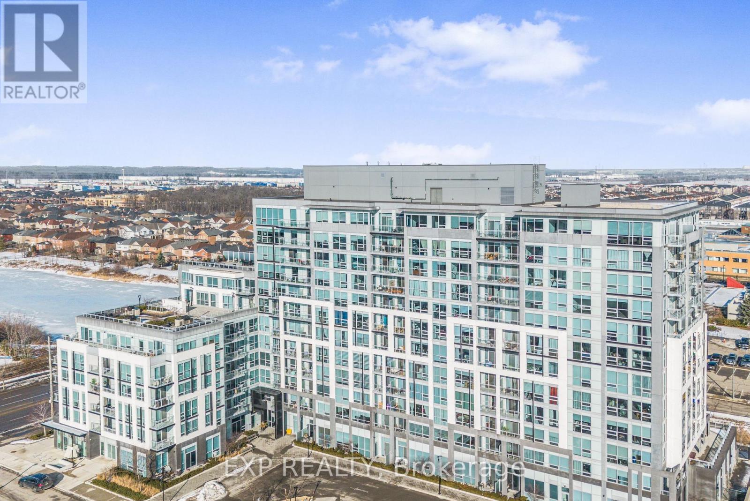200 - 180 James Street S
Hamilton, Ontario
2,048 Square Feet of turn-key professional office space in Hamilton's sought-after Durand neighbourhood, prominently located on James Street South. Surrounded by new residential developments, established office buildings, and a strong mix of restaurants and cafés, this location offers excellent exposure and everyday convenience for both staff and clients. Just one block from St. Joseph's Hospital and minutes to the heart of Downtown Hamilton. Public transit is at your doorstep, with the GO Station only two blocks away. Recently renovated common areas throughout the building. Estimated 2026 TMI: $9.95/SqFt (id:61852)
Sotheby's International Realty Canada
4405 - 15 Mercer Street
Toronto, Ontario
One-of-a-kind residence at NOBU Residences!!!!. YOU WILL not find another 3-bedroom, 3-bathroom condo with breathtaking southeast/west-facing views like this one in the building, includes 2 side by side parking spots!. Perched on the 44th floor, this sun-filled suite offers unobstructed panoramic views of the CN Tower, Rogers Centre, Financial District, and Lake Ontario from every room.Offering just under 1,400 sq. ft. plus an open balcony and 10-foot ceilings, this exceptional suite features a highly functional layout with no wasted space and extensive upgrades throughout. Upgrades all throughout this unit, pot lights, ample storage, floor-to-ceiling windows, seamless glass shower doors in all bathrooms, and custom built-in closet organizers.The primary bedroom includes a double sink ensuite and a spacious his and hers closets. Generously sized bedrooms with exceptional views. Enjoy outstanding transit access and proximity to restaurants, streetcars, major highways, and Toronto's top attractions. Luxury amenities include a state-of-the-art fitness centre and spa-inspired facilities.Includes two side by side underground parking space. A truly unique opportunity to live in one of Toronto's most exclusive luxury residences. (id:61852)
RE/MAX Dash Realty
1003 - 133 Wynford Drive
Toronto, Ontario
ROSEWOOD LUXURY LIVING | SOUTHWEST VIEWS OVERLOOKING AGA KHAN MUSEUM. Bright and spacious 2+Den, 2-bath corner suite in the prestigious Rosewood building. The generous den is ideal as a third bedroom or home office. This sophisticated residence features 9-foot ceilings, floor-to-ceiling windows, and a walkout balcony from both the living room and master bedroom, showcasing unobstructed southwest views of the Aga Khan Museum. Walk To All Amenities In The Area, Mins To Downtown, Bright & Spacious 2+Den W/2 4-piece Baths (Generous size Den Big Enough For 3rd Bdrm Or Home Office) & S/S Appls, Elfs, 24 Hr Concierge, 1 Parking, Close To Parks, Hwy, Shopping, Golf Course, School, Beautifully Landscaped Grounds.Fully equipped fitness centre with his/her steam rooms Indoor pool, elegant lounge, party/billiard/conference rooms. Guest suites and visitor parking. Digital images for various rooms. Unit unfurnished. (id:61852)
Right At Home Realty
7 Veseli Court
Bradford West Gwillimbury, Ontario
Welcome to 7 Veseli Court - a beautifully maintained detached corner-lot home in a family-friendly neighbourhood. This bright and inviting 3-bed, 2-bath raised bungalow offers approximately 1,840 square feet (Source: MPAC) above grade of well-designed living space. Large windows and pot lights create a warm, airy feel throughout the main living areas. The renovated kitchen features quartz countertops, updated backsplash, refinished cabinetry, and stainless-steel appliances, opening seamlessly to the dining area with a walkout to a spacious upper patio-perfect for everyday meals or weekend entertaining. A standout feature is the large above-grade recreation room, offering a second walkout to a covered patio and the private, fully fenced backyard. The outdoor space includes a raised garden bed and a large garden shed that is heated with its own sub-panel and outlets, ideal for year-round use. Both the house and shed are upgraded with exterior soffit lighting, adding curb appeal and evening ambiance. Practical updates include a newer furnace (2020) and roof (2014), plus a water softener and Lifebreath HRV/air-exchanger system for added comfort and efficiency. A double car garage, private double driveway, and an extensive crawl space (approx.706 sq ft - Source: Matterport) provide exceptional storage and utility options. Located nearby to parks, trails, and everyday amenities, this home is also within walking distance to WH Day Elementary School and a 5-minute drive to Bradford District High School, making it an excellent choice for families seeking convenience and community. A meticulously cared-for property offering comfort, functionality, and exceptional value-welcome home to 7 Veseli Court. Be sure to checkout virtual tour for 3D walkthrough, more photos, floor plans, neighbourhood information and more! (id:61852)
Peter Chung Real Estate Ltd.
21 Gledhill Crescent
Cambridge, Ontario
Welcome to 21 Gledhill, This Luxury Freehold Town Home In the Most Prestigious & Growing Community Of Cambridge. Only 1 Year New, 3 Bdrm, 3 Bath, Freehold Townhome With Stone & Brick Exterior. Open Concept Main Floor, Laminate Flooring, Living+ Dining Room, Modern Eat-In Kitchen W/ Centre Island, Stainless Steel Appliances & Quartz Countertops, Oak Staircase. Good size Primary Bdrm W/ 5 Pc Ensuite (Tub+Sep Standing Shower), & W/I Closet & 2 Other Good Size Bedrooms. Designed With Modern Living In Mind, 200-Amp Service, Rough-in Central Vacuum. Located Close To Barber's Beach, Golf Course, Parks, Schools, Dining, LCBO, & All Other Amenities. Quick & Easy Access To Hwy 8. The Unspoiled Basement Is Awaiting Your Finishing Touches To Unlock Its True Potential. A Must-See Home. Don't Miss The Chance To Make This Charming Home Yours! Child-friendly neighbourhood. (id:61852)
RE/MAX Real Estate Centre Inc.
Part 1&2&3 - 196 Ecclestone Drive
Bracebridge, Ontario
Prime Development Opportunity in the Heart of Bracebridge, Muskoka Welcome to 196 Ecclestone Drive, a rare and ready-to-build development site offering incredible potential in one of Muskoka's most desirable locations. This exceptional parcel comes with conditional site plan approval to construct six (6) semi-detached homes, presenting an ideal opportunity for builders, developers, or investors seeking a turn-key project. Located just minutes from downtown Bracebridge, the property offers convenient access to schools, shopping, parks, and the Muskoka River - perfectly positioned for families and year-round living. With approvals well underway, the heavy lifting has been done - simply take it to permit and build out this beautiful enclave of modern semis. Site Plan Conditional Approval for 6 Semi-Detached Home, Municipal Services Available, Prime Location Near Downtown Bracebridge, Minutes to Shops, Trails, and the Muskoka River (id:61852)
Royal LePage Real Estate Associates
2155 Main Street E
Cambridge, Ontario
Total 30000sf of fenced industrial Land for lease, Perfect for outdoor storage, Landscaping, equipment parking, Truck, and Trailer Parking etc. Minutes away from downtown Cambridge. Strategically located. (id:61852)
Real One Realty Inc.
2508 - 710 Humberwood Boulevard
Toronto, Ontario
Beautiful View,1 Bedroom+ Den, Bright And Spacious Living Space W/O To Balcony With An Amazing View. Luxurious Mansions Of Humberwood W/Amenities Similar To Finest Hotels With Grand Lobby Entrance And 24 Hour Security/Concierge. Easy Access To Hwy 427, Close To Ttc, Go Train, Woodbine Mall, Humber College, Pearson Airport. (id:61852)
Royal LePage Flower City Realty
4719 Apple Blossom Circle
Mississauga, Ontario
You Are Welcome To See This Beautiful, Moving Ready Two Car Detached Home in Prestigious, Family Friendly Neighborhood In East Credit Mississauga Close To Heart Land Town Centre, Square One Mall Mississauga With Easy Access To 401/403/407/QEW and GO. House Comes With Functional & Open Concept Layout Updated Throughout. Bright Kitchen With Pot Lights, High Quality Cabinetry & S/S Appliances. Walk Out To Huge Deck Off Breakfast Area. No Carpet in the House. Spacious Sun filled Bedrooms. (id:61852)
Homelife Landmark Realty Inc.
114 - 1812 Burnhamthorpe Road E
Mississauga, Ontario
Rarely offered 2,045 Sqft end unit Freehold Townhome in the heart of Mississauga's desirable Applewood community, combining elegant design, natural light, and smart home convenience. This 3 Storey residence offers an open concept layout with hardwood floors, crown moulding, and a gas fireplace that creates a warm, inviting main living space. The designer kitchen features granite countertops, a gas stove, extended pantry storage, reverse-osmosis water filtration and water softener, and a spacious island, leading to a balcony terrace with natural gas BBQ hookup and ample outdoor space, perfect for entertaining. Upstairs, the primary suite is a true retreat with a large walkthrough closet with built-in shelving, private balcony, and a luxurious 5 Piece ensuite boasting double sinks, upgraded fixtures, and quality window blinds. Two additional bedrooms provide ample space for family or guests, complimented by a full bathroom and convenient laundry room with built-in storage. The ground floor welcomes you with a heated foyer floor, 2 Piece powder room, and versatile den ideal for a home office, gym or 4th Bedroom, plus direct access to an attached 2 Car garage with storage space. Smart home features include Nest doorbell camera, garage opener, smart light switches, Nest thermostat, built-in surround sound system, dimmer switches and potlights. Additional upgrades include a new Air Handler (2018) and smoke detectors on every level. Situated in a quiet enclave facing the courtyard, this bright corner home offers privacy and tranquility while remaining close to every convenience. Longo's, Starbucks, Sherway Gardens, Square One, parks, golf, schools and major highways + transit routes are all minutes away. A rare combination of location, functionality, and sophistication, this is urban living at its finest in one of Mississauga's most coveted communities. (id:61852)
Rare Real Estate
2608 - 10 Park Lawn Road
Toronto, Ontario
Spacious and Gorgeous Condo with a stunning view from the 26th floor. Enjoy breathtaking city views and full access to amenities you can use year-round. the unit can be rented fully furnished for $2800. It features a bedroom with a king -size bed, plus a den/study area, ideal for working from home. An open balcony offers the perfect spot to relax and enjoy the view. One parking space is included. Modern stainless steel appliances include a fridge, stove, dishwasher, and microwave. The unit also comes with washer and dryer, all window coverings, and all electric light fixtures. (id:61852)
Homelife/bayview Realty Inc.
112 - 1050 Main Street E
Milton, Ontario
Stunning Corner Unit 1-bedroom, 1-bathroom condo in Milton's sought-after Dempsey neighbourhood featuring carpet-free flooring, soaring 10feet ceilings, and floor-to-ceiling windows that fill the space with natural light. The modern kitchen offers stainless steel appliances and quartz countertops. Enjoy a large patio with a gas BBQ connection, one underground parking space, and access to exceptional amenities including a fitness centre, party room, games room, guest suite, rooftop terrace with BBQs, and an outdoor pool. Move-in ready in a prime location close toall amenities. Photos are virtually staged for illustration purposes only. (id:61852)
Exp Realty
