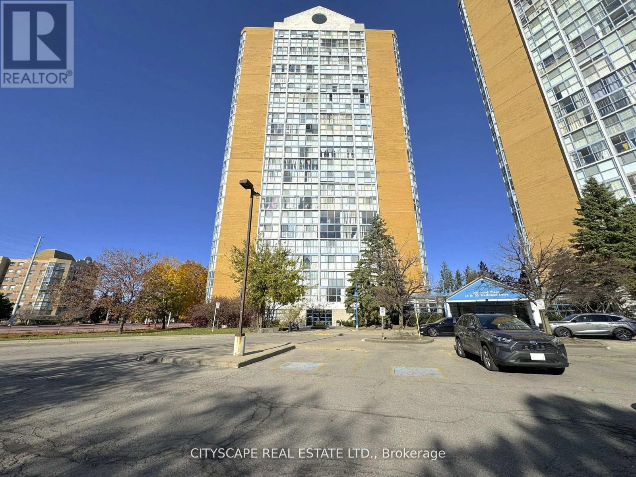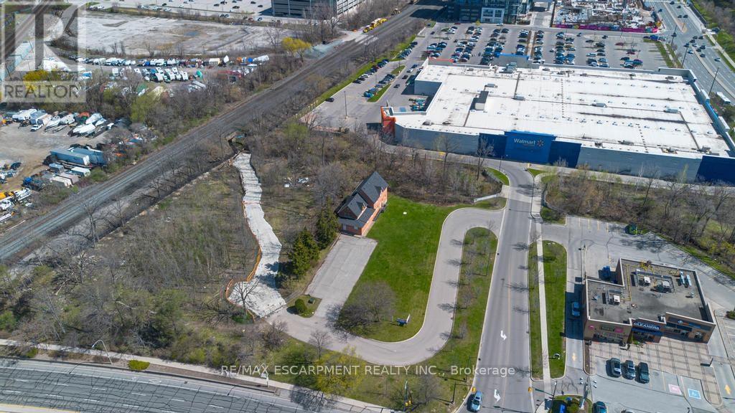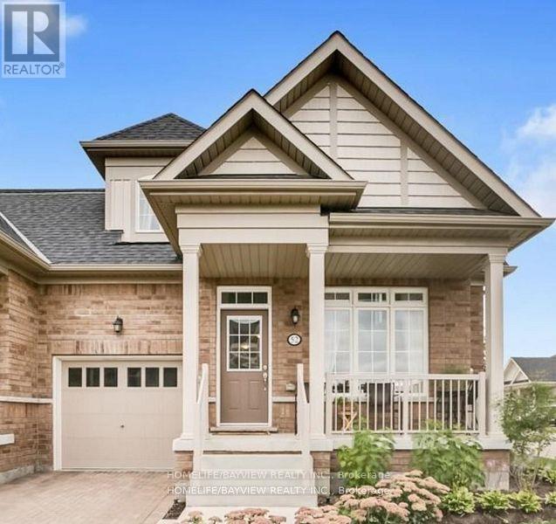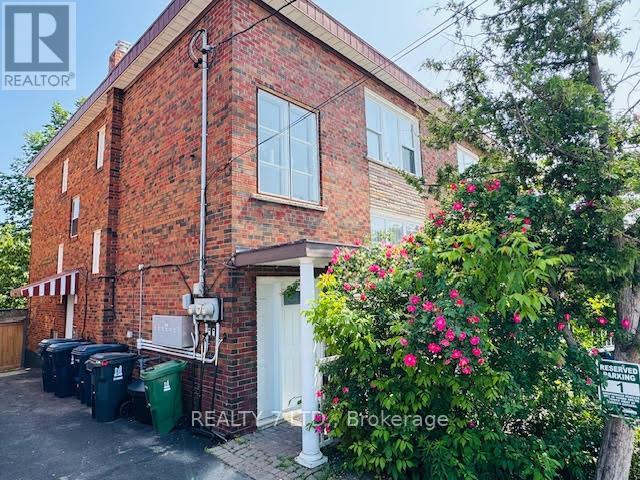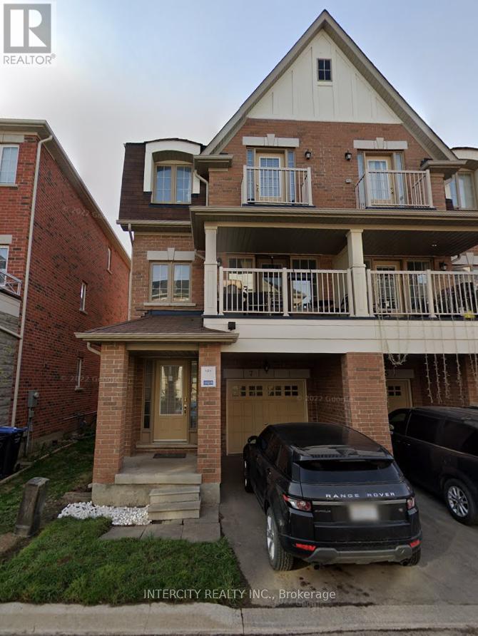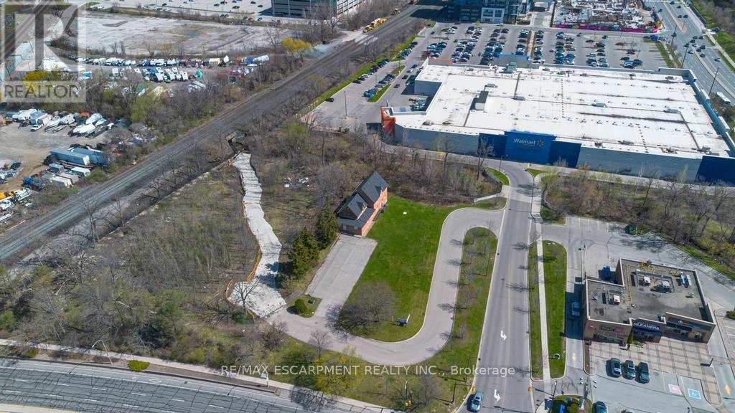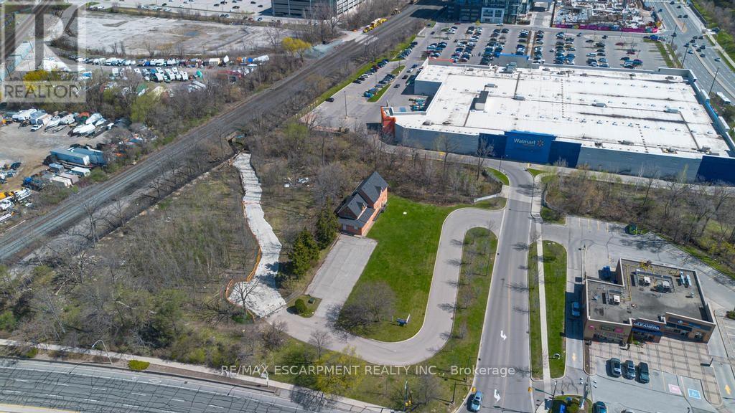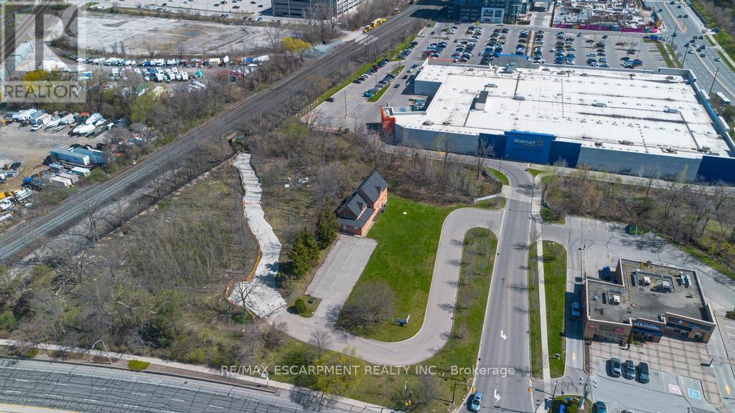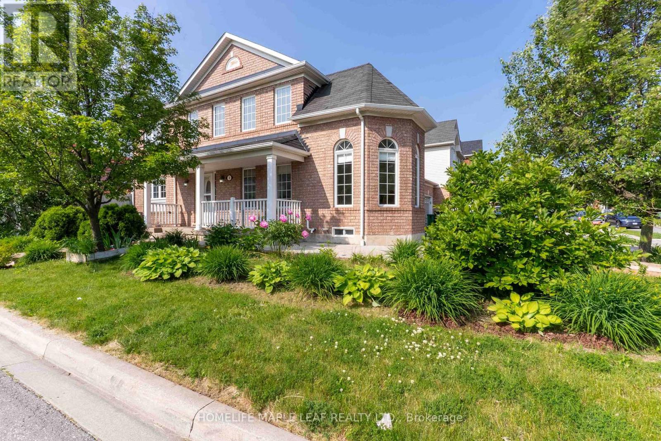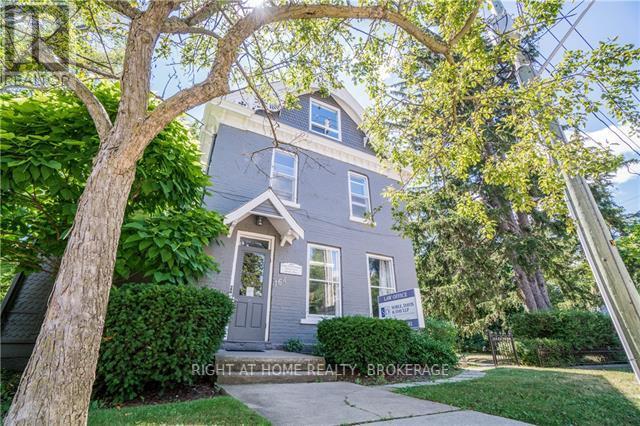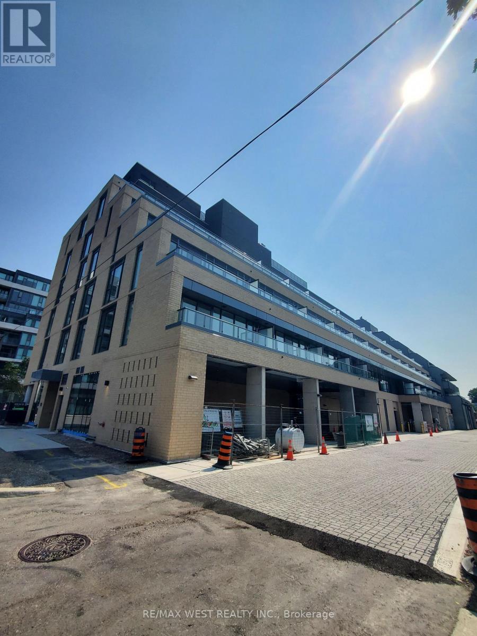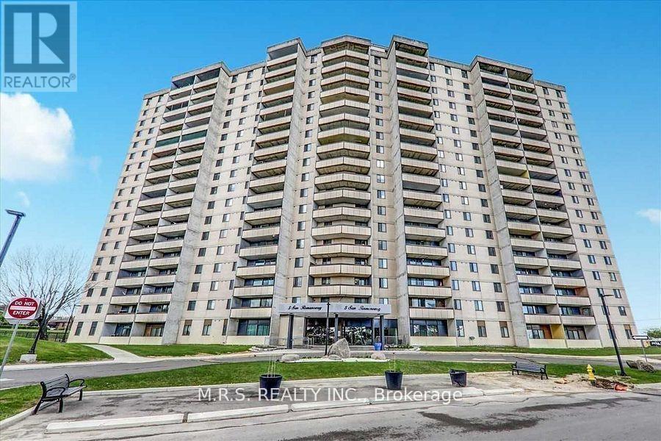1108 - 25 Trailwood Drive
Mississauga, Ontario
**Spacious & Move-In Ready Condo in the Heart of Mississauga**Welcome to Suite 1108 at 25 Trailwood Drive - a bright and spacious 2-bedroom, 2-bathroom condo offering over 1,000 sq. ft. of functional living space. Set in the vibrant Hurontario neighbourhood, this unit is perfect for first-time buyers, downsizers, or investors looking for a move-in-ready home with unbeatable value.**Modern Kitchen with Quartz Counters & Ceramic Flooring**The updated kitchen features quartz countertops, ceramic flooring, a double sink, modern appliances, and a clean, functional layout ideal for daily use or hosting.**Bright & Airy Living Space with Open Concept Layout**The open-concept living and dining area offers seamless flow with laminate flooring, large windows, and open stairs, providing a welcoming atmosphere and unobstructed south-facing views.**Two Generously Sized Bedrooms**The primary bedroom includes a 4-piece ensuite bathroom and ample closet space. The second bedroom is well-sized with a closet and easy access to a second full bathroom, making it ideal for guests, kids, or a home office.**Practical Features & Exceptional Value**Enjoy the convenience of in-suite laundry, and a separate locker. The unit comes with a rare oversized underground parking space, and all utilities are included in the condo fees - making this a stress-free ownership experience.**Unmatched Location & Future Growth**Steps from Square One, the upcoming Hurontario LRT, highways 403 & 401, transit, shopping, and restaurants - this location is ideal for urban convenience and long-term value.**Experience carefree condo living in one of Mississauga's most desirable communities.** (id:61852)
Cityscape Real Estate Ltd.
2 - 923 Brant Street
Burlington, Ontario
A fantastic office space is now available for rent within a prime two-story commercial building boasting over 3,400 square feet in total, located on a highly visible and busy corner with constant foot and vehicle traffic. Ideal for professional use, this office space offers a flexible layout suited to a variety of business needs, from private practices to collaborative work environments. Situated in an MXT-zoned building, it allows for a wide range of permitted uses. Tenants will benefit from excellent street exposure, easy access to public transit and major roadways, and convenient nearby parking. Surrounded by other thriving businesses and residential neighborhoods, this is the perfect location to elevate your brand and operate in a high-demand area. Whether you're a startup, established firm, or growing practice, this bright and professional office space is ready for immediate occupancy. (id:61852)
RE/MAX Escarpment Realty Inc.
52 Bluestone Crescent
Brampton, Ontario
Spacious And Bright Open Concept End Unit Townhouse (Like Semi Detached) In Highly Desirable Rosedale Village. Within The City Offers Incredible Amenities Such As 24 Hour Security, Onsite Private 9 Hole Golf Course As Well As A Rec Centre ,swimming,gym,library,tennis crt, Pickleball, Bocce, Shuffle Board & Lawn Bowling Courts, Lounge, Auditorium. No Snow Shovelling Or Grass Cutting For You,. Close To Trinity Commons Mall And Hwy. 410. This Home Offers : 17 ft ceiling in living room,Stainless Steel Kitchen Appliances, Backsplash, Main Floor Laundry And Access To The Garage, Main Floor Bedroom With Full Ensuite Washroom, Loft On The 2nd Floor . Close To Hwy 410, School, Hospitals, Public Transit, Rec Centre...... (id:61852)
Homelife/bayview Realty Inc.
2 - 9 Donald Avenue
Toronto, Ontario
Welcome to this bright, spacious, and fully furnished 2-bedroom apartment located on the second floor of a well-maintained multi-unit home. Nestled on a peaceful, tree-lined street in the desirable KeelesdaleEglinton West neighbourhood, this charming unit offers both comfort and convenience.Enjoy shared access to a beautifully kept backyardperfect for relaxing or entertaining with a barbecue. This unit also includes a large private locker room for additional storage. Parking is available for an extra $100/month.Located on a very quiet street, just minutes from public transit, parks, grocery stores, restaurants, and other local amenities. Families will love being close to top-rated schools in a safe, welcoming neighbourhood.A rare opportunity to live in a quiet, family-friendly neighbourhood with easy access to everything Toronto has to offer. (id:61852)
Realty 7 Ltd.
7 Kayak Heights
Brampton, Ontario
Beautiful 3-Storey Townhome End Unit With Full Basement. Bright And Spacious. 1,955 Sq. Ft. Excellent Location. Minutes From Golf Course, Schools, Mall, Bus And Hwy 410. Built-In Garage With Access To Walk Out To Back Yard And Rec Room Which Can Also Be Used As 4th Bedroom. (id:61852)
Intercity Realty Inc.
1 - 923 Brant Street
Burlington, Ontario
A fantastic office space is now available for rent within a prime two-storey commercial building boasting over 3,400 square feet in total, located on a highly visible and busy corner with constant foot and vehicle traffic. Ideal for professional use, this office space offers a flexible layout suited to a variety of business needs, from private practices to collaborative work environments. Situated in an MXT-zoned building, it allows for a wide range of permitted uses. Tenants will benefit from excellent street exposure, easy access to public transit and major roadways, and convenient nearby parking. Surrounded by other thriving businesses and residential neighborhoods, this is the perfect location to elevate your brand and operate in a high-demand area. Whether you're a startup, established firm, or growing practice, this bright and professional office space is ready for immediate occupancy. (id:61852)
RE/MAX Escarpment Realty Inc.
3 - 923 Brant Street
Burlington, Ontario
A fantastic office space is now available for rent within a prime two-story commercial building boasting over 3,400 square feet in total, located on a highly visible and busy corner with constant foot and vehicle traffic. Ideal for professional use, this office space offers a flexible layout suited to a variety of business needs, from private practices to collaborative work environments. Situated in an MXT-zoned building, it allows for a wide range of permitted uses. Tenants will benefit from excellent street exposure, easy access to public transit and major roadways, and convenient nearby parking. Surrounded by other thriving businesses and residential neighborhoods, this is the perfect location to elevate your brand and operate in a high-demand area. Whether you're a startup, established firm, or growing practice, this bright and professional office space is ready for immediate occupancy. (id:61852)
RE/MAX Escarpment Realty Inc.
4 - 923 Brant Street
Burlington, Ontario
A fantastic office space is now available for rent within a prime two-storey commercial building boasting over 3,400 square feet in total, located on a highly visible and busy corner with constant foot and vehicle traffic. Ideal for professional use, this office space offers a flexible layout suited to a variety of business needs, from private practices to collaborative work environments. Situated in an MXT-zoned building, it allows for a wide range of permitted uses. Tenants will benefit from excellent street exposure, easy access to public transit and major roadways, and convenient nearby parking. Surrounded by other thriving businesses and residential neighborhoods, this is the perfect location to elevate your brand and operate in a high-demand area. Whether you're a startup, established firm, or growing practice, this bright and professional office space is ready for immediate occupancy. (id:61852)
RE/MAX Escarpment Realty Inc.
3 Decker Hollow Circle
Brampton, Ontario
Beautiful well-maintained corner house, approx. 2000 sq.ft. Bright with lots of natural light, situated in very desirable area of Credit Valley.This house offers separate living, dining and family room, open concept kitchen, breakfast area and W/O to Patio. 4 spacious bedrooms, Primary bedroom with ensuite + Walk-In Closet. Upstairs laundry. Carpet-free. Finished basement, big rec. room with den, full bathroom and separate entrance for garage. Double car garage with 7 parking. Close to Mount Pleasant GO Station. Walking distance to Elementary & High School. Must See..!! (id:61852)
Homelife Maple Leaf Realty Ltd.
164 Trafalgar Road
Oakville, Ontario
Three furnished and spacious private office suites on the main floor of a beautiful Heritage building in Downtown Oakville. Share a professional reception area with an established real estate and business lawyer. Mutual business opportunities likely. All inclusive rent covers utilities, parking, cleaning, etc. There are no extra charges. (id:61852)
Right At Home Realty
307 - 6 Chartwell Road
Toronto, Ontario
Brand New, Never Lived-In Luxury 1 Bedroom, 1 Bathroom Suite in Prime Etobicoke Location! This stunning unit features a modern open-concept design with floor-to-ceiling windows, a spacious living and dining area, and a sleek, European-inspired kitchen with premium stainless steel appliances. Enjoy your morning coffee or evening relaxation on the private balcony. Additional conveniences include an in-suite stacked front-loading washer and dryer. Residents will love the buildings exceptional amenities, including a multi-purpose party room, fitness studio & yoga room, children's play area, and an outdoor terrace with BBQ stations, fireplaces, and inviting conversation areas. Ideally located within walking distance to public transit, highways, restaurants, entertainment, and Sherway Gardens Mall. Note: Unit does not include parking; however, visitor parking is available on-site and rental parking options are available through the condo. Owner will provide A gift of a Costco membership, $100 Cineplex gift card, and $500 grocery store card to the new tenants (id:61852)
RE/MAX West Realty Inc.
804 - 5 San Romano Way
Toronto, Ontario
Location! Perfect for first-time buyers, families, or investors, convenience, and long-term growth potential. Located steps from TTC buses, Finch West Subway Station, and the future Finch West LRT. Value for Money. Beautiful 2 Bedroom, 2 Washroom Condo In A High Demand area! Very Bright & Spacious! Well Maintained And Boasting An Ideal Layout. Features A Sunken Living Room, Dining Area, Balcony, Low Maint. Fee Makes This One A Very Affordable Choice! M/Tenance fees also includes cable & high speed internet. Perfect view from balcony. Close To Many Amenities Including Shopping Malls (jane & Finch + York Gate) , Medical, Schools, University (York), TTC (new Finch Line), & Highways 400/401. Short Distance From York U! (id:61852)
M.r.s. Realty Inc.
