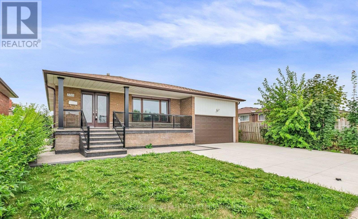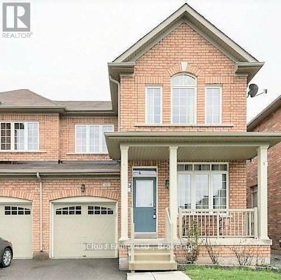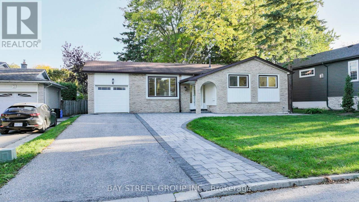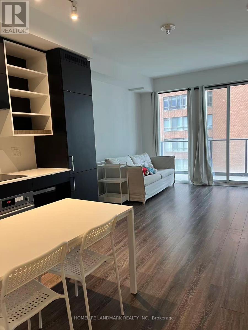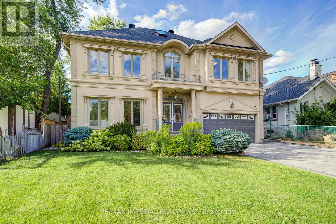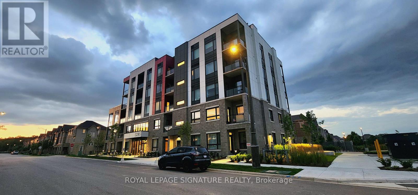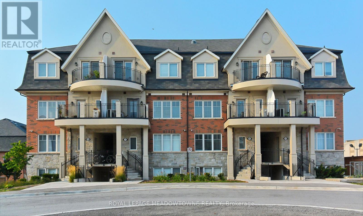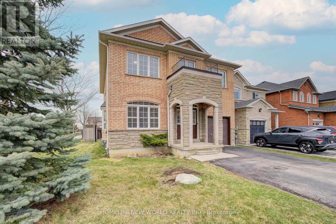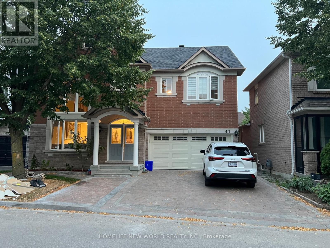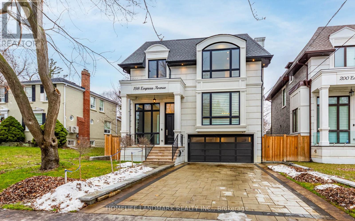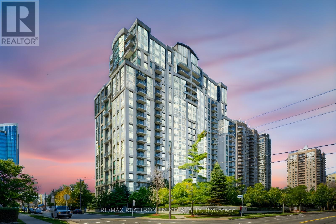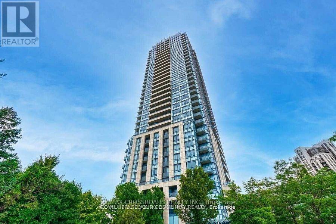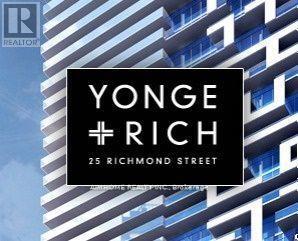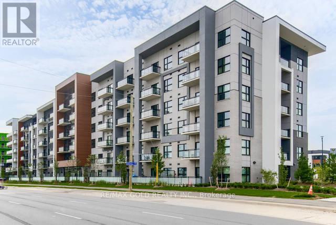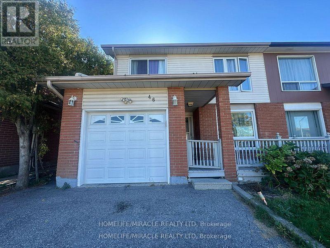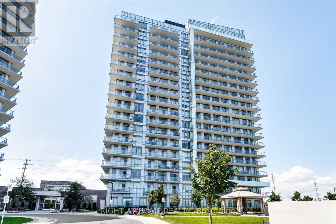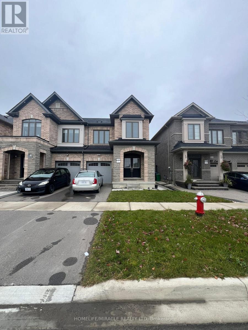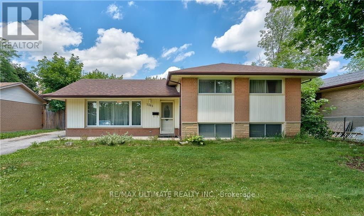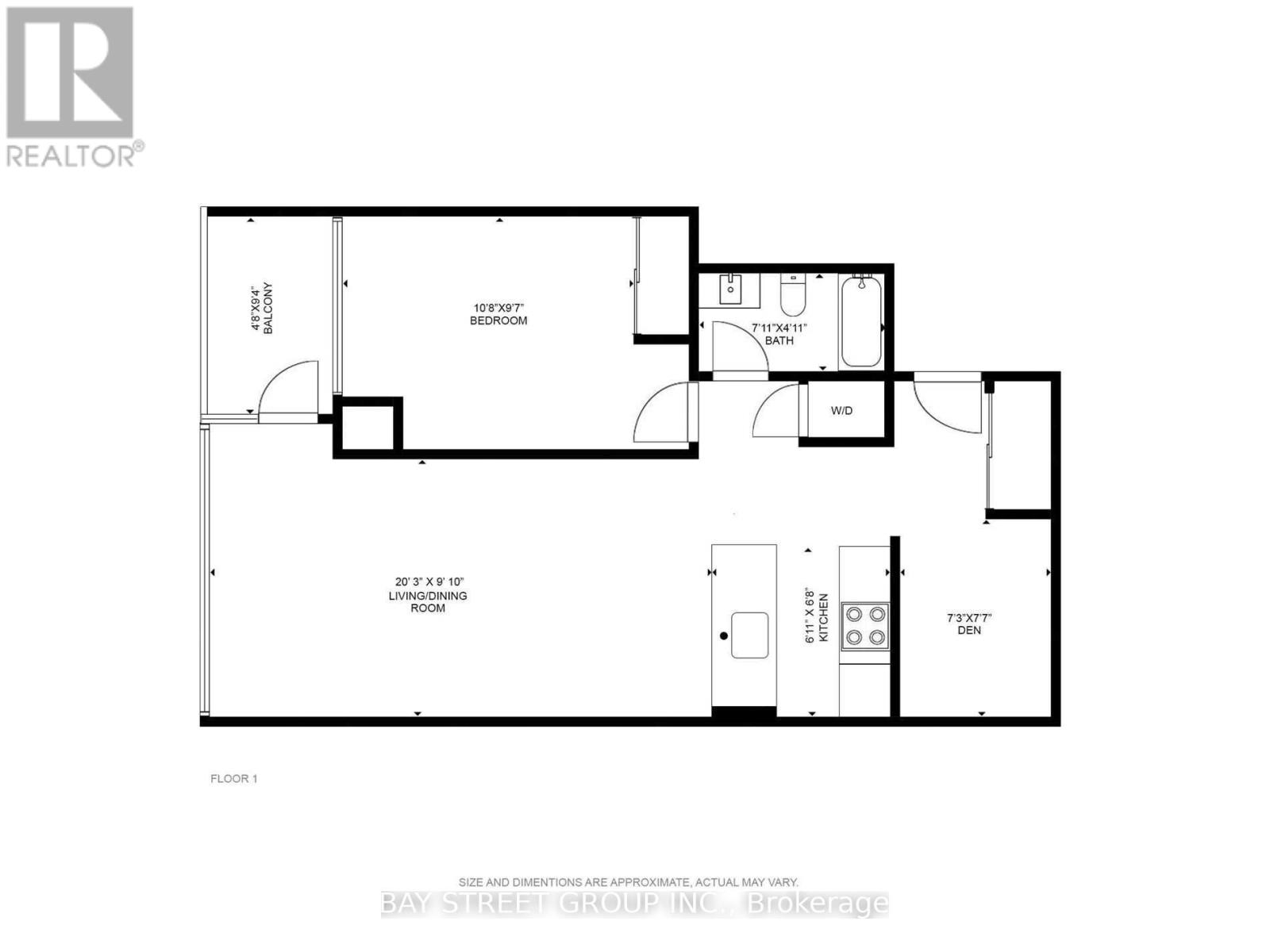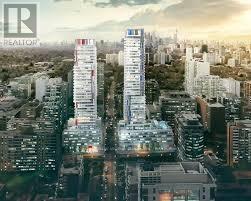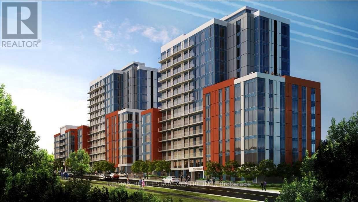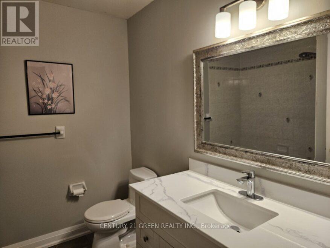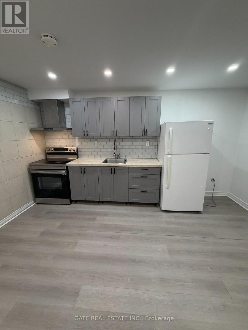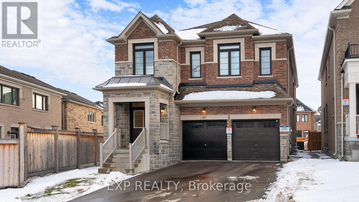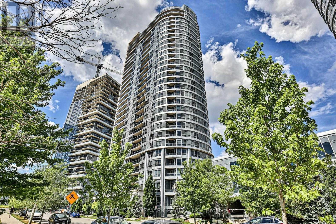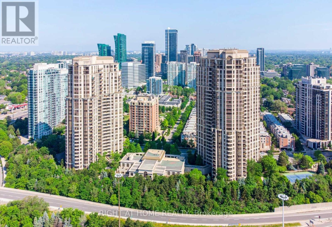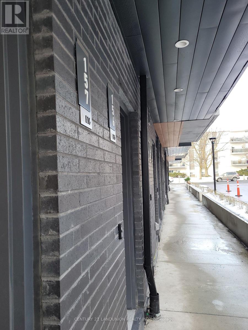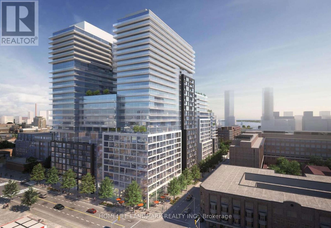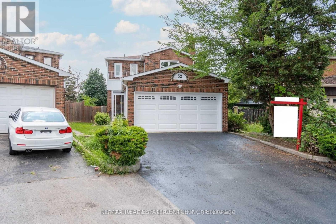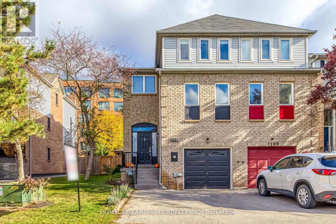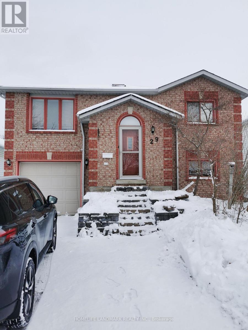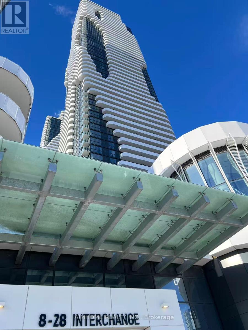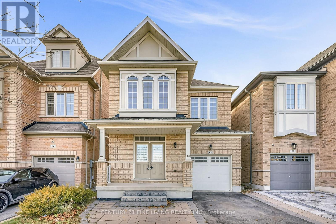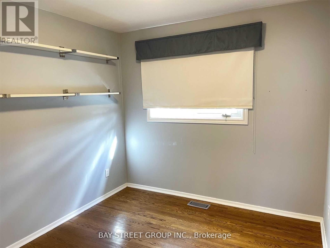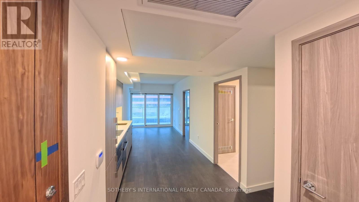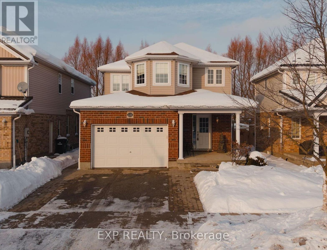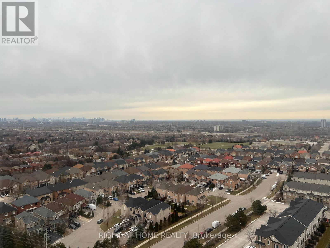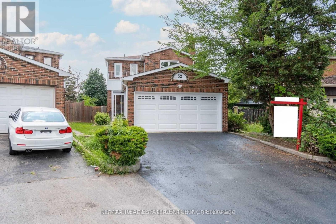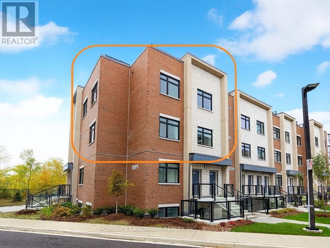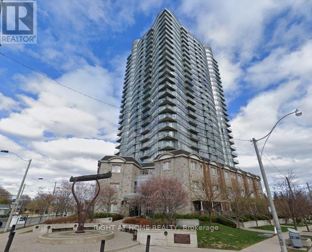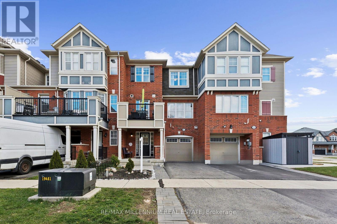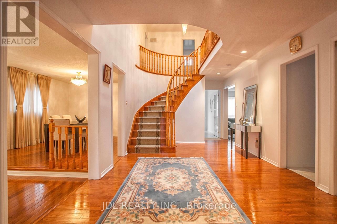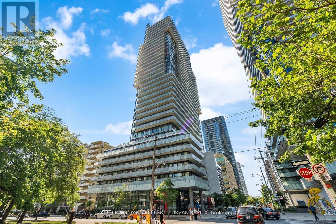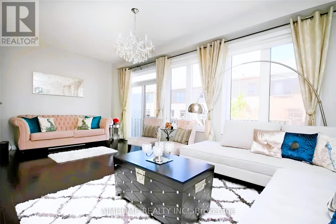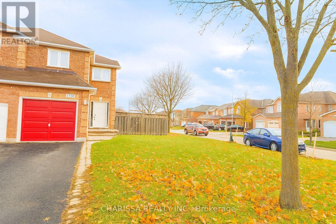Upper Level - 3716 Teeswater Road
Mississauga, Ontario
Experience premium living in the heart of Malton with this spacious four-bedroom upper-levelrental, perfectly situated for families and commuters alike. This home offers unparalleledcommunity close to various places of worship and essential amenities.convenience, located just steps from major shopping malls and a central bus terminal foreffortless transit. Education is at your doorstep with top-tier public, middle, and highschools nearby, including the prestigious Holy Cross. Surround yourself with a vibrant community close to various places of worship and essential amenities. (id:61852)
Homelife Superstars Real Estate Limited
(Upper) - 15 Baby Pointe Trail
Brampton, Ontario
Beautiful 3 bedroom 2.5 washroom generous size semi detached house available for lease in mount pleasant area of Brampton. Close to GO station. 3 good size bedrooms, primary with 4 pc ensuite, living and dining combined with separate family room. Upgraded kitchen with stainless steel appliances. Close to school, park, library and public transit. Basement not included - Upstairs tenant would pay 70%. Walking distance to mount pleasant Go station, Bus stop, School, park, banks, 5 min drive Cassie Campbell community center, close to place to worship, 7 min to Walmart, 15 min to 401/407, quite & safe neighborhood for family (id:61852)
Icloud Realty Ltd.
4 Sir Brandiles Place
Markham, Ontario
Offer anytime Lovely Bungalow with big lot 60 *110 In Sought After N'hood In Markham Village . Situated On Fabulous Private Lot With trees, Stunning Garden + Walk Out To Interlock Patio! Fin Lower Area Includes a separate bedroom with separated entrance, Games Rm, 3Pc Bath, Laundry Area + Ample Storage! Close To Hosp. Schools, 407 + All Essential Amenities. Perfect For Empty Nesters Or Young Family. Move In + Enjoy! or you can tear it down to build a new one or have a second floor as per your idea. Don't Miss This Opportunity! Furnace(2016), water tank(2016). Roof (2011) AC(2011) interlock(2022),pot lights, smooth ceiling (2025). (id:61852)
Bay Street Group Inc.
814 - 20 Edward Street
Toronto, Ontario
Welcome to this 1 bedroom plus 1 den unit. bright and spacious. den is big with closet. large open balcony. T&T supermarket is in the building. close to TMU, Eaton Center, restaurants, subway station, minutes to UofT. (id:61852)
Homelife Landmark Realty Inc.
206 Hollywood Avenue
Toronto, Ontario
Prestigious Willowdale East! Elegant Custom-Built Home with Double Garage on a Rare & Spacious 55' South-Facing Lot! Thoughtfully designed layout with 9 ft ceilings (main & basement), 3 skylights, and the Elegant brand-new chandelier (2025) graces the grand 18 ft foyer. 2 Kitchens, 2 Laundry Rooms! Bright living & dining room with crown molding and large south/west windows. Over $100K in upgrades and renovations! Cozy family room with fireplace and north/east exposure. Modern kitchen with custom soft-close cabinets, organized storage, and upgraded appliances (2022). 4 + 2 spacious bedrooms: Primary retreat with walk-in closet, spa-like ensuite featuring bathroom skylight, LED anti-fog vanity mirrors & bidet toilet seat. Second bedroom with walk-in closet & stylish renovated ensuite with modern shower (2022). Third & fourth bedrooms share a convenient bath with bidet toilet seats. Finished lower level with separate walk-up entrance, 2 bedrooms, 1 full bath, 1 kitchen, 1 additional laundry & recreation room with fireplace, ideal for in-law suite or rental potential. A/C (2025). Hot Water Tank (2024). Roof (2022). Professionally landscaped front & backyard with interlocking (2022), mature trees & sprinkler system. Steps to Hollywood PS, Bayview MS & Earl Haig SS. Walking distance to subway, North York Centre, Bayview Village, restaurants, shops, community centres & hospitals. (id:61852)
RE/MAX Imperial Realty Inc.
404 - 3285 Carding Mill Trail
Oakville, Ontario
Stunning 1BR + Den Unit in Oakville's Preserve Community. This bright and sunny condo offers modern living at its finest. Located in Oakville's prestigious Glenorchy community, the unit features an open-concept layout, granite countertops, stainless steel appliances, and wide-plank laminate flooring. Enjoy your morning coffee during summer days from your open balcony, and walks around the pond. The bedroom includes a spacious closet, and the den is perfect for a home office or extra living space. Building amenities include a social lounge, rooftop terrace, and fitness studio. The unit also offers digital keyless entry, automated parcel delivery, 24-hour security, one underground parking space, and a locker for added convenience. Located near hospitals, schools, parks, public transit, highways, and shopping, this condo is the ideal place to call home. Book a viewing today! (id:61852)
Royal LePage Signature Realty
1704 - 2420 Baronwood Drive
Oakville, Ontario
Welcome to this 2-bedroom, 3-bathroom stacked townhome boasting over 1,170 sqft of thoughtfully designed living space in one of North Oakville's most sought-after neighbourhoods. This stylish and functional home combines modern comfort with timeless finishes, offering a truly move-in-ready experience. Step inside to discover a bright, open-concept living and dining area featuring laminate floors, large windows, and a white kitchen with stainless steel appliances, breakfast bar, double sink, and ample cabinet and counter space - ideal for everyday living and entertaining alike. A convenient main floor laundry and powder room adds to the home's practicality. Upstairs, find two comfortable bedrooms, each offering privacy and space. The primary suite features a full ensuite bath and his-and-hers closets, while the second bedroom is served by another full bathroom - perfect for guests, family, or a home office setup. Head up to the third-floor private rooftop terrace - your own outdoor oasis with a BBQ gas line and separate enclosed storage area. Perfect for relaxing, entertaining, or enjoying warm summer evenings under the stars. Located minutes from QEW, 403, 407, downtown Oakville, top-rated golf courses, and Bronte Creek Provincial Park, this property offers a perfect blend of urban convenience and outdoor living. This modern North Oakville townhome is the perfect place to call home. (id:61852)
Royal LePage Meadowtowne Realty
46 Teal Crescent
Vaughan, Ontario
Prime location in Vaughan at Vellore Village community! Corner lot Detached Home w/3 bedrooms 4 bathrooms single garage & double driveway without sidewalk fit 3 cars approximately 2,137 square foot! 9Ft Ceilings On Main Floor &17 Ft Ceilings In Family Rm With Lots Of Windows! Hardwood all through on main & 2nd floor! Gas fireplace at family room! North/South facing w/lot of sunlight & extra large corner lot! Newly modern kitchen w/granite countertop, marble floor, double sink, granite backsplash, & double sink combined w/breakfast area overlooking backyard! Lot lot windows on main floor w/California Shutters! Juliet Balcony In Primary Bedroom w/4 pcs bathroom & walk-in closet! 2nd Bathroom on 2nd floor sink & bathtub w/toilet seat are separated! Oak stairs w/Wrought Iron Railings. Finished Basement w/2 pcs bathroom, cold room, & windows! Close to parks, schools: Vellore Woods Public School (Grade JK-8) & Tommy Douglas Secondary School (Grade 9-12), Public Transit, Vaughan Metropolitan Centre, Walmart Supercentre, The Home Depot, McDonald's, Tim Hortons, Church's Texas Chicken, Major Mackenzie Medical Centre, and Hwy 400 & Hwy 407. ****** MOTIVATED SELLER ****** (id:61852)
Homelife New World Realty Inc.
Bsmt - 41 Majestic Drive
Markham, Ontario
Prime location in Markham Berczy Community! Detached home newly renovated basement w/two bedrooms & two full bathrooms! Master bedroom has closet organizer, 3 pcs ensuite w/faucet & shower! 2nd bedroom has its own 3 pieces bathroom! Spacious open concept living room & living! Modern kitchen w/granite countertop, granite backsplash, a lot of cabinets, & high end appliance! Fully interlocking from driveway around the property till the backyard! High ranking schools: Castlemore Public School, Pierre Elliott Trudeau High School, walk to park, YRT, restaurants, banks, Tim Hortons, 24 hours McDonald, supermarket (Food Basic, The Garden Basket), Markville Mall, & New Kennedy Square. (id:61852)
Homelife New World Realty Inc.
198 Empress Avenue
Toronto, Ontario
Brand new exceptional luxury custom-built residence on one of Willowdale East's best, quiet streets, within the highly sought-after Hollywood PS & Earl Haig SS districts. Offering approx. 4,000+ sqft of total living space plus a finished walk-up basement, this 4+1 bedroom, 5 bathroom home impresses with ceilings with coffered/waffle ceilings, wainscotting, crown moulding, pot lights, skylight, custom millwork and built-ins, and Three fireplaces. Stunning chef's kitchen with built-in stainless steel appliances, Customized island, designer counters/backsplash, custom cabinetry and pot filler, plus a window side breakfast area. Spacious south-facing office and panoramic picture windows. Second-floor laundry with sink. Primary retreat features spa-like ensuite and dream walk-in closet. Walk-up basement includes bedroom, Kitchen/wet bar, huge rec room and large home theatre/exercise room. Professionally landscaped front/back with interlocking driveway and large deck. Steps to transit, Yonge St, North York City Centre, Mel Lastman Square, 401/404/DVP, TTC subway & Oriole GO. (id:61852)
Homelife Landmark Realty Inc.
1516 - 188 Doris Avenue
Toronto, Ontario
*** New Appliances! *** Huge Den with Window! *** Experience the ultimate in convenience and style at The Mona Lisa (188 Doris Ave), located in the vibrant heart of North York City Centre. This sun-drenched 1-bedroom plus den suite boasts a highly functional, open-concept layout designed for modern living. The kitchen is a standout feature, freshly updated with brand-new appliances including a fridge, stove, and dishwasher, overlooking a bright living area. The versatile den offers generous space, perfect for a dedicated home office or a cozy second sleeping area.Residents enjoy access to world-class building amenities, including a 24-hour concierge, indoor swimming pool, hot tub, sauna, well-equipped gym, and a party room. The location is unbeatable-leave the car at home! You are just steps away from the North York Centre Subway station, Empress Walk Mall, Loblaws, the library, and an array of diverse restaurants. With easy access to Highway 401, this is the perfect home for professionals and investors alike. (id:61852)
RE/MAX Realtron Jim Mo Realty
2504 - 181 Wynford Drive
Toronto, Ontario
Bright, Spacious & Upgraded, Tridel's Corner Suite With Unobstructed South West Panoramic View, Featuring 9 Ft. Ceilings, Laminated Floors, Separate Eat-In Kitchen, Granite Counter-Tops, Approx.1029 S.F.+ 2 Balconies, 2 Bedrooms + 1 Den, 2 Full Bathrooms, 2 Parking Spots (side-by-side), 1 Locker, Excellent Location Near T.T.C., DVP/Hwy.404, Hwy. 401, Minutes To Downtown Toronto, In The Centre Of The City!! 24 Hrs Concierge, Gym, Party Room, Guest Suites. Additional Amenities Available Through The Hotel Next Door! (id:61852)
RE/MAX Crossroads Realty Inc.
1508 - 25 Richmond Street E
Toronto, Ontario
4-Year Newer "Yonge + Rich" Condo By Great GulfVideo@MLS South Exposure152 Sqft Oversized Balcony + Many Upgradesdesigner Modern Gourmet Kitchen With S/S Appliances & Caesarstone Counter-Tops/Back-Splashhi-Tech Fob For Suite/Elevator/Lobby Entrysteps To Subway, Path, Eaton Centre, Uoft, Financial + Entertainment District<>Hydro paid by Tenant (id:61852)
Aimhome Realty Inc.
609 - 128 Grovewood Common
Oakville, Ontario
Live in a 2 Bedrooms + Den/Room, 2 Ensuite Baths Corner Unit in a dynamic neighbourhood boasting trendy shops, delectable dining options, and convenient amenities just steps away. Lot of Upgrades, Premium Top Floor, 2 Balconies. Elevated 10 Ft Ceilings makes you experience the Expanse of Open Space. Wide Plank Hardwood Flooring and Smooth Ceiling Throughout. Abundance of Light filtering through Expansive Windows with upgraded Custom Zebra Blinds. Stunning Northeast Clear Views. Revitalize yourself with Fresh Air offered by 2 Balconies. Fulfill Culinary Fantasies in the Opulent Kitchen, Entertainment Island With Upgraded Quartz Countertop, Waterfall Island Gable, Quartz Backsplash, S/S Upgraded Highend Appliances, Stacked Upgraded Cabinets for Extra Storage, Spacious Kitchen W/ Hardwood Flooring, Quartz Counters in Bathrooms. Premium Door & Hardware Pkg. Bevelled Slider Mirrors in Bedroom & Foyer. Master Br has Walkin Closet. Contemporary upgraded Trim Package, Upgraded Faucets, Bathrooms W/Spa Pkgs, Upgraded Tiles extended up to ceiling & Luxury Finishes, Super Shower with Pot Light. Revel In The Convenience Of Ensuite Laundry, Stacked Washer And Dryer. Luxury Living at its finest, Low Maintenance Fee. It is an Opportunity of Upscale Living in Perfect Balance of Urban Living and Tranquility. Don't miss this rare find. Building Amenities: Lobby, Guest Lounge, Fitness Studio. Unobstructed North & North East Views. Modern Low Rise Condo, Conveniently located, Desirable & Sought After Area in Oakville. Close To Schools of Eminence, Amenities, Shopping, Parks, Hospital, Sheridan College,, Go and Public Transit, Quick Easy Access To 407/403/Qew, Parks, Hiking/Biking trails and more. Embrace Unparalleled Luxury amid Amenities and Transportation. (id:61852)
RE/MAX Gold Realty Inc.
46 Hinchley Wood Grove
Brampton, Ontario
ATTENTION RENOVATORS & INVESTORS !! This property is a true diamond in the rough with strong upside potential. Legal 2 dwelling unit with city certificate. Located in a sought after neighborhood, this home offers a functional floor plan and ample space for upgrades. A fantastic opportunity for handy buyers or anyone wanting a customizable home at an affordable price. Bring your vision and turn this property into your dream home. (id:61852)
Homelife/miracle Realty Ltd
1005 - 4655 Glen Erin Drive
Mississauga, Ontario
Welcome Home To Downtown Erin Mills. Well Situated In Proximity To Schools, Parks, Public Transits, Highways, Shopping And Much More.This Unit Features 2 Bedrooms , 2 Bath, Lg Balcony, Parking And Bicycle Storage Unit. An Abundance Of Natural Light With Floor To Ceiling. Windows And South Exposure, Exceptionally Luxurious Finishes - Unit Features 9" Smooth Ceilings, Wide Plank Laminate Flooring Throughout. Quartz Window Sills, Floor Tiles In Bathroom. (id:61852)
Right At Home Realty
11409 Leslie Street
Richmond Hill, Ontario
Townhome for Lease in Richmond Hill's Ivylea Community. Featuring 4 bedrooms, 4 bathrooms, and a versatile ground-level recreation room ideal for a home office, guest room or additional living area. The main level features 10-foot smooth ceilings, carpet-free flooring throughout, and a contemporary kitchen with quartz countertops, upgraded cabinetry, a large breakfast bar, and a walkout to the balcony. Located minutes from Richmond Green Sports Complex & High School, Hwy 404, transit, parks, Costco, Home Depot, Hillcrest Mall, Lake Wilcox, and numerous local amenities. Move-in ready and perfect for families or professionals seeking modern living in a well-connected neighbourhood. (id:61852)
Homelife Landmark Realty Inc.
85 Cobriza Crescent
Brampton, Ontario
PRICED TO LEASE! This 4 Bedroom, 3 bathroom home boasts an inviting open-concept main living area, fostering connectivity and comfort. 2 car parking ,Hardwood floors and natural lighting throughout the home. The low-maintenance backyard, becomes your private oasis. The expansive primary bedroom provides a luxurious haven alongside a featured dedicated office workspace for productivity. This property harmoniously blends contemporary design with the potential for personal touches, making it the perfect canvas for your dream home. This property seamlessly combines comfort and customization, promising an ideal blend for your lifestyle. The gourmet kitchen is a chef's delight, featuring granite counters & equipped with stainless steel appliances, including a fridge, oven, & dishwasher, along with a convenient gas cooktop. Backsplash, Ascend the oak staircase to find 4 generously sized bedrooms, offering comfort & tranquility. Located in the prestigious community of Northwest Brampton, this home is steps away from schools, bus stops, Mount Pleasant Go Station, parks, restaurants, grocery & other amenities making it the perfect fit for working professionals & families. Tenant to pay 70% of utilities. Upstairs laundry will give you more convenience. (id:61852)
Homelife/miracle Realty Ltd
1203 Sixth Line
Oakville, Ontario
Walk To Oakville Place - High Ranked: White Oaks Secondary School (the IB Programme), Holy Trinity Catholic Secondary, Recreational Centre/Library and Sunningdale French Immersion Elementary School; This Well-maintained Homey 3-bedroom, 2-bath Detached Located in Vibrant College Park Community; is Situated Directly Across from The Oakville Golf Club, this Property Offers A Wide and Deep Driveway to Accommodate Family Vehicles, Peaceful Green Views and a Quiet Residential Setting-Perfect for Comfortable Living. Inside; Easy To Clean Engineered Hardwood Floors Throughout , Updated Interiors Featuring Smooth Finished Ceilings and Crown Molding, Bright and Spacious Bedrooms. The Main Level Includes a Large Living Room Combined with Dining And A Picture Window, a Functional Galley Kitchen with a Side-door Entrance, and a Breakfast Area with Sliding Doors Leading to the Expansive Backyard Patio and A Perfect Outdoor Entertaining Space. The Airy Basement Boasts Large Windows, Beautiful Pot lights and Plenty of Storage. Minutes Ride to QEW/403 Highway and GO Station. Newer Furnace and Insulated Basement Flooring. POOL IS NOT OPERATIONAL. AVAILABLE FEB 1. (id:61852)
RE/MAX Ultimate Realty Inc.
2006 - 295 Adelaide Street W
Toronto, Ontario
1 Bedroom Plus Den, Renovated Bathroom, Custom California Closets, Balcony, Parking And Storage Locker. Contemporary Living In The Heart Of The Entertainment District Steps To Everything This Vibrant City Has To Offer: Rogers Centre, Acc, Theatres, Financial District, Subway, Restaurants, Shopping And So Much More. Tastefully Urban Chic Condo, Approximately 644 Sq.Ft. Of Living Space And Great Amenities. Nothing To Do But Move InExtras: Furniture could remove by tenant expense (id:61852)
Bay Street Group Inc.
3504 - 161 Roehampton Avenue
Toronto, Ontario
Bright & Modern 2 Bed 2 Bath Corner Unit With Parking & Locker In The Heart Of Yonge & Eglinton. Floor To Ceiling Windows, A Large 291 Sqft Wrap Around Balcony With Stunning Views & Lots Of Natural Lights. Luxury Open Concept Kitchen. Steps To Subway & Future Lrt Station And All Conveniences You Would Need. Excellent Amenities Include Outdoor Pool, Hot Tub, Spa, Bbq, Gym, Golf Simulator, And Party Room. (id:61852)
Homelife New World Realty Inc.
279 - 258b Sunview Street
Waterloo, Ontario
Excellent Investment..Completely Furnished Apartment By Builders... Ask For Building Feature, Interior Amenities, Outdoor, Rooftop Amenities, Suit Features Suite Kitchen And Many More Details. Internal And External Bicycle Parking...Private Outdoor Lounge Area. Impress Your Clients. Very Near To University Of Waterloo And Wilfred Laurier University Campuses. Buyer Agent Must Verify Details. (id:61852)
RE/MAX Real Estate Centre Inc.
Main & 2nd Floor - 3299 Cactus Gate
Mississauga, Ontario
This House is very suitable for an extended family with two huge master bedrooms. Total 4 Bedrooms and 4 Washrooms. Located in the heart of the Lisgar Community of Mississauga at Derry Road and Tenth Line. All amenities (you name it , they have it) like Lisgar Go Station is only 7 min walk, Walmart, TD Bank, Tim Hortons and other restaurants, grocery and shopping only 8 Min walk. 3 min drive to Highway (401/407). New Carpet, New Paint and Upgraded Vanities in all Washrooms. Basement is Not Included!! (id:61852)
Century 21 Green Realty Inc.
Unit 1 - 1219 Weston Road
Toronto, Ontario
A place where absolutely want to live this all renovated 2Bed and 1Bath Apt That it is Really conveniente, and in the future LRT will open soon the transportation connection excellent allowing to get anywhere such downtown school, big grocery market and Hospital, New comunity center, Retails etc (id:61852)
Gate Real Estate Inc.
19 Meadow Vista Crescent
East Gwillimbury, Ontario
HERE ARE 5 REASONS TO BUY THIS HOME!1.PRIME LOCATION AND COMMUNITYLOCATED ON A QUIET, FAMILY FRIENDLY COURT IN THE DESIRABLE AND FAST GROWING COMMUNITY OF HOLLAND LANDING, THIS HOME OFFERS PEACE, PRIVACY, AND A TRUE NEIGHBORHOOD FEEL WHILE STILL BEING CLOSE TO TOP RATED SCHOOLS, PARKS, WALKING TRAILS, THE LIBRARY, COMMUNITY CENTRE, AND ALL DAILY AMENITIES.2.PREMIUM POOL SIZE LOT WITH WEST EXPOSURETHE EXPANSIVE POOL SIZE LOT PROVIDES INCREDIBLE POTENTIAL FOR OUTDOOR LIVING, ENTERTAINING, AND FUTURE ENJOYMENT. THE WEST EXPOSURE FILLS THE HOME WITH NATURAL LIGHT THROUGHOUT THE DAY AND TREATS YOU TO BEAUTIFUL SUNSETS EVERY EVENING.3.QUALITY CONSTRUCTION AND MODERN FINISHESBUILT BY THE HIGHLY RESPECTED GREAT GULF, THIS HOME FEATURES 9 FOOT CEILINGS ON THE MAIN FLOOR, HIGH QUALITY HARDWOOD FLOORING, UPGRADED TILE WORK, AND LARGE WINDOWS THAT CREATE A BRIGHT, ELEVATED, AND TIMELESS LIVING SPACE.4.SPACIOUS AND FUNCTIONAL LAYOUTTHE OPEN CONCEPT MAIN FLOOR IS PERFECT FOR BOTH EVERYDAY LIVING AND ENTERTAINING. GENEROUS LIVING AND DINING AREAS, A WARM FAMILY ROOM WITH FIREPLACE, AND A MODERN KITCHEN MAKE THIS HOME IDEAL FOR FAMILY GATHERINGS AND HOSTING FRIENDS.5.EXCEPTIONAL CONVENIENCE AND LIFESTYLEJUST 10 TO 15 MINUTES FROM THE GO STATION, COSTCO, UPPER CANADA MALL, RESTAURANTS, FITNESS CENTRES, AND MAJOR HIGHWAYS 400 AND 404, THIS HOME DELIVERS THE PERFECT BALANCE OF NATURE, COMFORT, AND URBAN CONVENIENCE. (id:61852)
Exp Realty
4997 Davis Drive
Whitchurch-Stouffville, Ontario
Elevated Elegance on Nearly 10 Acres Backing York Regional Forest Perched atop a scenic hill, this beautifully reimagined bungalow blends modern sophistication with natural serenity. Set on a premium 9.93-acre lot with full southern exposure, it backs directly onto the York Regional Forest North Tract-granting entry to over 800 acres of scenic trails and unspoiled wilderness. This rare connection provides unmatched privacy and year-round adventure, ideal for hiking, horseback riding, mountain biking, and cross-country skiing. Step inside to an airy open-concept design featuring a dramatic 19-foot vaulted ceiling, expansive floor-to-ceiling fireplace, and sweeping views through multiple walkouts to a sprawling Trex wrap-around deck with sleek glass railings. The custom kitchen is a showpiece, complete with quartz surfaces, bespoke cabinetry, a live-edge island, and stainless steel appliances. The primary retreat includes a walk-in closet, luxurious 5-piece ensuite, and private deck access. Downstairs, the finished walk-out lower level is flooded with natural light and offers a versatile layout with a spacious rec room, games area, office, two additional bedrooms, and a dedicated art/media space. Outside, enjoy professionally landscaped grounds, manicured trails, two firepits, a stone patio, and a hot tub-perfect for entertaining or unwinding in nature. Sold in "As is, Where is" basis. (id:61852)
Real Estate Advisors Inc.
1714 - 181 Village Green Square
Toronto, Ontario
Luxury Tridel Condo, ***Click Virtual Tour for the Video of This Beautiful Unit. *** Very Well Layout With 2 Bedrooms Plus Den, 2 Bath, Spacious Living Room. Den can be use as Office Room Or 3rd Bedroom, Excellent Kitchen And Balcony. Unobstructed South & West View Of Toronto Skyline With The Cn Tower. Fantastic Amenities Including Fitness Room, Sauna, Yoga Room, Party Room, And Guest Suites. Conveniently Located Near 401, Town Centre & Kennedy Com, 1 parking spot included. Some photos were taken when the property was previously staged or vacant. All Elf's Existing Fridge, Stove, Built-In Dishwasher, Stacked Washer, Dryer, Micro/Range Hood. One parking spot included. Access to facilities including: gym, roof top garden, bbq area, sauna, party room, 24 hrs security & more! (id:61852)
Homelife Landmark Realty Inc.
316 - 80 Harrison Garden Boulevard
Toronto, Ontario
Tridel's Luxury Skymark Condo In Heart Of North York. Very Spacious Unit With Wraparound Terrace. Exclusive Terrace: Bbq permitted. Convenient Access To Hwy 401, Sheppard Subway Station & Bus Terminal. Great Amenities: Bowling Lanes, Outdoor Tennis Court, Indoor Pool, Fitness Room, Lounges & More. ** 1 Larger Size Parking Next To Elevator + 1 Locker Included ** [ Move-In: Dec / Jan ] (id:61852)
Right At Home Realty
157 - 67 Curlew Drive E
Toronto, Ontario
Brand New Bright 2-bedroom unit Townhouse With Parking and Locker, minutes to Don Valley Parkway & Shops at Don Mills Plaza in North York, This high-end modern 2-bed, 2-bath home features an open-concept main floor with 9 ceilings, wide-plank laminate flooring through out, a sleek kitchen with quartz counters and stainless-steel appliances, Underground parking included. Close to TTC and GO transit, parks, shopping. Ready to move in. (id:61852)
Century 21 Landunion Realty Inc.
2108 - 70 Princess Street E
Toronto, Ontario
Luxurious Condo At Time & Space By Pemberton! Prime Location On Front St E & Sherbourne - Steps To Financial District, Union Station, St Lawrence Mkt & Waterfront! Excess Of Amenities Including Infinity-edge Pool, Rooftop Cabanas, Outdoor Bbq Area, Games Room, Gym, Yoga Studio, Party Room And More! Functional 2 Bed+Den,2 Bath W/ Balcony! South Exposure, Lake and City View. Parking & Internet included, $30000 More Luxurious Upgrades... (id:61852)
Homelife Landmark Realty Inc.
(Upper) - 32 Verity Court
Brampton, Ontario
Beautiful 3-bedroom, 3-washroom detached home located in one of Brampton's most sought-after neighborhoods. Situated on an impressive pie-shaped lot with an enclosed front porch, this home offers a bright open-concept layout with formal living and dining areas and a walk-out to an expansive backyard-perfect for entertaining. The inviting family room features a cozy fireplace, while the renovated eat-in kitchen showcases new stainless steel appliances, quartz countertops, pot lights, and elegant valence lighting. The upper level includes a spacious primary bedroom with walk-out balcony, walk-in closet, and private ensuite. (id:61852)
RE/MAX Real Estate Centre Inc.
1201 Lindsay Drive
Oakville, Ontario
Stunning end unit with a wide 31.99' lot in sought after Glen Abbey! (look like Semi)*** Spacious 3 bedroom + 3 baths home, approx 2000 sqft of living space (1600 sqft + finished ground level family rm). *** Quiet family friendly neighbourhood just steps to park, trails, schools, shopping centers, restaurants, public transit, Glen Abbey Golf Course and only 3 minutes drive to the QEW. Perfect family home, nothing to do, just move right in and enjoy this well cared for home. (id:61852)
Homelife Landmark Realty Inc.
29 Finlay Road
Barrie, Ontario
Great Location in a quiet neighbourhood. Close to amenities, school, park, and the highway 400. Raised bungalow with 3 bedroom on top floor, finished lower floor with 1 bedroom. Great for an extended family living together. Tenant pays rent plus utility. Reference, credit report, employment letter, rental application required. (id:61852)
Homelife Landmark Realty Inc.
4201 - 8 Interchange Way
Vaughan, Ontario
Brand New 1Bedroom + Den, 2 bathrooms unit with stunning west view! A must See. Master Bedroom with Ensuite 4-piece bath. Den convertible to a home office or 2nd bedroom. Inter583/Exter 102,total 685 sqft. 9 feet ceiling. Carpet free floor, modern stainless steel appliances . Steps to Vaughan Subway Station. Minutes drive to Hwy 400, Shopping, Dining, and Entertainment, including Cineplex, Costco, Home Depot, Canadian Tire, IKEA, Canadas Wonderland and Vaughan Mills. (id:61852)
Aimhome Realty Inc.
68 Killington Avenue
Vaughan, Ontario
Welcome to the highly sought-after community of Kleinburg! This beautifully maintained 3-bedroom, 3-bathroom detached home is perfectly situated in one of Vaughan's most vibrant and growing neighbourhoods. Bright, spacious, and airy, the home offers approximately 2,481 sq. ft. of living space above grade. The main floor features elegant hardwood flooring throughout and a modern open-concept design perfect for entertaining, seamlessly connecting the family room and dining area to create a warm and inviting atmosphere with picturesque views of the backyard. The modern kitchen includes a large island, ample cabinetry, and a walkout to the private rear yard. The exterior has been extensively landscaped and hardscaped for added charm and functionality, and the fully fenced backyard provides a private setting ideal for family gatherings and entertaining. Upstairs, you'll find three generously sized bedrooms, including a luxurious primary suite complete with a 5-piece ensuite and a spacious walk-in closet. The additional bedrooms are equally generous, and the laundry room is conveniently located on the upper level. The large front driveway offers ample parking, and the backyard backs onto a quiet alleyway for added privacy. Surrounded by an ever-growing community, this home is close to shops, schools, and parks featuring tennis courts, a splash pad, swings, basketball courts, and a skateboard pad, making it the perfect home for families looking to settle in one of Vaughan's most desirable neighbourhoods. (id:61852)
Century 21 Fine Living Realty Inc.
41 Walkerton Drive
Markham, Ontario
Beautiful Raised Bungalow on a Quiet Cul-de-Sac in a Family-Friendly Neighbourhood!This charming home offers a welcoming curb appeal with an extra-long driveway accommodating up to 6 cars. Just steps from Milne Conservation Park and the highly regarded Roy H. Crosby Public School!The bright and spacious living/dining area features gleaming hardwood floors, a cozy gas fireplace, and custom built-in cabinetry. The updated eat-in kitchen boasts elegant Corian countertops and a stylish marble backsplashperfect for family meals and entertaining.The large finished basement includes a versatile recreation/family room with gas fireplace, above-grade windows, a 3-piece bath, and direct access to the garage.Located within the top-ranking Markville Secondary School district and close to parks, public transit, Hwy 407, Markville Mall, and historic Main Street Markhamthis home truly offers the best of convenience and community living! (id:61852)
Bay Street Group Inc.
325 - 3 Concord Cityplace Way
Toronto, Ontario
Experience the pinnacle of urban sophistication in this meticulously designed residence at Concord Canada House. Unit 325 offers a rare blend of European-inspired elegance and high-tech modern living, situated within a landmark building that has redefined the Toronto skyline. Step into an open-concept sanctuary where every detail has been curated for the discerning urbanite. The chef-inspired kitchen is a masterclass in integration, featuring a premium Built-in Miele Appliance Package including a fridge, oven, cooktop, and dishwasher, complemented by a sleek microwave and high-performance hood fan. Custom built-in organizers maximize every inch of space, while premium roller blinds and a smart thermostat provide effortless climate and privacy control. Extend your living space onto the private terrace - the perfect spot for morning coffee or evening cocktails. Ensuite Miele stacked washer and dryer and wide-plank flooring throughout. Canada's Highest Residential Club Living here grants you exclusive access to an amenity package that rivals a five-star resort. Soar to the 82nd-floor Sky Lounge for breathtaking views or hit the 71st & 72nd-floor Sky Gym and Sky Spa to train and relax among the clouds. Dive into the Indoor Pool, host guests in the Guest Suites, or socialized in the expansive Club House and Lounges. Enjoy dedicated Meeting Rooms, private Study/Work Pods, and a Car Wash Station with EV Chargers on-site. Unique Feature: A Rideau Canal-inspired outdoor skating rink (winter) that converts into a reflecting pond (summer).The Heart of the Action Nestled between the lakefront and the Financial District, you are walking distance to Union Station, the PATH, Scotiabank Arena, and The Well. Be the first to live in this brand new suite, must see! (id:61852)
Sotheby's International Realty Canada
172 Porchlight Drive
Woolwich, Ontario
Welcome to 172 Porchlight Drive, where privacy, comfort, and thoughtful updates come together in one of Elmira's most family-friendly neighbourhoods. This well-maintained two-storey home offers a bright, functional layout with a finished basement and updates that make everyday living feel easy. The main floor was refreshed in 2020 with updated flooring, trim, casing, and paint, giving the space a clean, modern flow that still feels warm and inviting. Upstairs, the primary bedroom was expanded in 2019, creating a more spacious retreat, while custom closet organizers in every closet keep life organized and clutter-free. The finished lower level adds valuable flex space, perfect for movie nights, a home office, or a playroom. The backyard is a true highlight. Backing onto green space with no direct rear neighbours, it offers rare privacy and a peaceful setting. Mature trees provide a lush backdrop in the warmer months, while the maintenance-free deck and hot tub make entertaining effortless. A fully fenced yard, widened driveway with interlocking stone (2025), and backyard shed round out the outdoor features. Located just steps to schools, parks, trails, and the Woolwich Memorial Centre, this home blends everyday convenience with a quiet, community-focused lifestyle. A home that's been thoughtfully improved and lovingly maintained-172 Porchlight Drive is ready to be enjoyed. (id:61852)
Exp Realty
520 Chablis Drive
Waterloo, Ontario
Welcome to 520 Chablis Drive, Waterloo! Located in one of Waterloo's most desirable, family-friendly, calm, and quiet neighborhoods, this beautiful carpet-free home offers exceptional convenience-just minutes to The Boardwalk, Costco, shopping, schools, and all major amenities. The main floor features an open-concept layout with a spacious kitchen, cathedral ceiling in the great room, and a sliding door walkout to the back deck and landscaped backyard. The welcoming front entrance opens into a bright hallway leading to the living room. To the right is a powder room and the kitchen; to the left is a dedicated dining room-perfect for family gatherings and entertaining. The second floor offers 3 bedrooms, including a generous primary bedroom with its own ensuite. Two additional good-sized bedrooms share a full main bathroom. The fully finished basement adds valuable living space with a large recreation room complete with countertop, sink, and cabinetry-ideal for entertaining or extended family. A full bathroom, cold cellar, laundry area, and utility room complete the lower level. Upgrades & Features: Kitchen countertop and island with quartz, interior paint (2023), Washer/Dryer/Stove (2022), Two cooking lines: Hydro/Gas, Air Conditioner (2022), Water Softener (2022), Furnace (2018), Roof (2017), Concrete driveway (2024), Properly insulated cold room. Garage door remote sold as is. A wonderful opportunity to own a well-maintained home in a prime Waterloo location! (id:61852)
RE/MAX Twin City Realty Inc.
1904 - 220 Forum Drive
Mississauga, Ontario
Large Three Bedrooms corner penthouse condo unit with Lake view. unobstructed view with two large balconies. Master bedroom has large Walkin closet and ensuite washroom. Stainless steel appliances. (id:61852)
Right At Home Realty
( Basement ) - 32 Verity Court
Brampton, Ontario
Spacious legal basement apartment with separate entrance featuring 3 bedrooms, no carpet throughout, private laundry, full 4-piece bathroom, and a functional kitchen. Ideal for a family, offering ample storage space and located in a very family-oriented neighborhood. Tenant to pay 30% of utilities. One outdoor parking space included. AAA tenants required with good credit score and report , employment letter , references , rental application (id:61852)
RE/MAX Real Estate Centre Inc.
253 - 1095 Douglas Mccurdy Common
Mississauga, Ontario
Rare brand-new end-unit townhome with a private rooftop terrace, offering exceptional privacy and quiet lakeside living in Mississauga's Lakeview neighbourhood. Never occupied and overlooking greenspace, this 1,567 sq. ft. home features 2 bedrooms, 2.5 bathrooms, a primary suite with walk-in closet, modern grey zebra blinds, and an open-concept kitchen with upgraded stainless-steel appliances, large centre island, quartz countertops and backsplash, premium laminate flooring, and plush bedroom carpeting. The home Includes FREE Rogers high-speed internet, private underground parking, ample visitor parking, and excellent access to the QEW, Long Branch GO Station, Mississauga Transit, waterfront trails, Lakeview parks, and Port Credit amenities. (id:61852)
Homelife Landmark Realty Inc.
503 - 15 Windermere Avenue
Toronto, Ontario
Welcome To Windermere-By-The-Lake. It is a luxury 1 bedroom, 1 bathroom unit featuring a kitchen with granite counters, a breakfast bar, and stainless steel appliances. The luxury bathroom includes a soaker tub. The unit offers a great floor plan with floor-to-ceiling windows and 9-foot ceilings. The location is excellent, being within walking distance to the Lake, with streetcar access right at the doorstep, and close proximity to the highway. Residents can also enjoy great amenities, including a gym, pool, virtual golf, sauna, 24-hour concierge, and much more. (id:61852)
Right At Home Realty
53 Colonel Frank Ching Crescent N
Brampton, Ontario
This beautifully maintained 2 bedroom, 2 bathroom townhouse offers a bright, welcoming atmosphere from the moment you step inside. Thoughtfully updated with new flooring throughout (with carpet limited to the stairs), the home features an open-concept main level designed for comfortable everyday living and easy entertaining. Large windows fill the space with natural light, creating an airy flow from the living and dining area straight to the walk-out balcony, an ideal spot for morning coffee, evening downtime, or hosting. Upstairs, you'll find two generously sized bedrooms, including a spacious primary suite complete with a walk-in closet and excellent storage. Each bathroom in the home is well finished and meticulously kept, adding to the overall sense of quality and care. The interior is fresh, contemporary, and move-in ready, giving buyers the ability to settle in without lifting a finger. Additional conveniences include direct access from the garage into the home, a rare and valuable feature that adds security and practicality, especially during Canadian winters. The location is one of Brampton's most desirable, steps from grocery stores, restaurants, parks, schools, transit, and every essential amenity. Whether you're a first-time buyer or looking for a low-maintenance home in a connected, family-friendly neighbourhood, this property delivers comfort, style, and exceptional value in one complete package. BONUS: Laundry room includes a nearly finished additional washroom for added convenience on the ground floor! (id:61852)
RE/MAX Millennium Real Estate
Unit Aa - 101 Summerdale Dr Drive
Markham, Ontario
Best Deal! Must See! All Inclusive! Free Internet! Free Parking! Unique Location! Very Close To All Amenities! University, School, Shopping Center, TTC, Subway, Etc. Fully Enjoy The Highest Quality Of Real Life! shared kitchen. Thanks A Lot! (id:61852)
Jdl Realty Inc.
1604 - 185 Roehampton Avenue
Toronto, Ontario
Yonge & Eglinton Urban Neighbourhood, Chic Building With 24 Hrs Concierge, Sunfilled Studio With Large Balcony, Spectacular Unobstructed View, Floor To Ceiling Window, Excellent Condition, Easy Access To Public Transit, Steps To Yonge St Subway Line, Restaurants, Grocery & Shopping, One Locker Included! Landlord will paint the unit prior to the tenant's move in. (id:61852)
Keller Williams Referred Urban Realty
103 Donovan Heights
Milton, Ontario
Stylish and well constructed Heathwood built "Robindale" (1641sqft) situated in the prestigious Traditions community of Milton. Finished and well-renovated basement. Featuring a great open concept layout and loaded with upgrades, this stunning home is perfect for living and entertaining. Main floor has 9' ceilings, hardwood floors, upgraded lightning and a large eat-in kitchen with granite countertops, subway tile backsplash, stainless steel appliances and gleaming white cabinetry. Hardwood stairs lead to 3 spacious bedrooms including king sized master with walk-in closet and 4 pc ensuite bath with a soaker tub and separate glass shower. Freshly painted and completely carpet free, this one will not disappoint! Walk to public transit, downtown Milton, parks and schools. Just a short drive to major highways, GO station and shopping. (id:61852)
Aimhome Realty Inc.
6798 Bansbridge Crescent
Mississauga, Ontario
Beautiful 3-bedroom, 3-bathroom home offers generous living space on a large lot with a fully fenced backyard-perfect for families. Located in a highly sought-after school district, the home is within the boundary area for St Therese of the Child Jesus, an extended French Cathoiic school. This property features a spacious living area and a bright, functional kitchen equipped with stainless steel appliances and ample cabinetry.Enjoy unbeatable convenience with close proximity to top-rated schools, parks, trails, hospitals, shopping, public transit, and major highways. Plus, you're just 7 minutes from Lisgar GO Station for easy commuting.Tenant pays all utilities and hot water tank rental. Some photos have been enhanced using AI to showcase the potential of the space. (id:61852)
Charissa Realty Inc.
