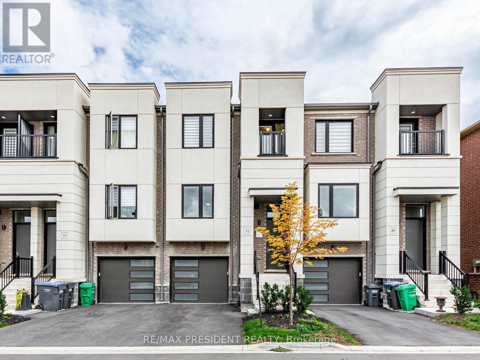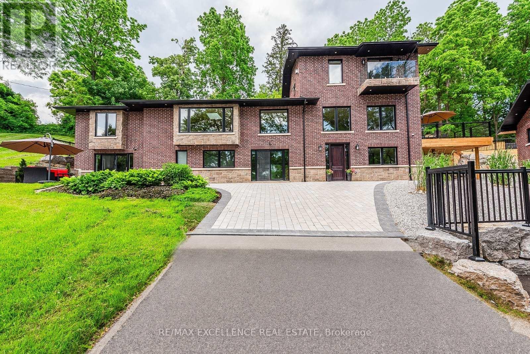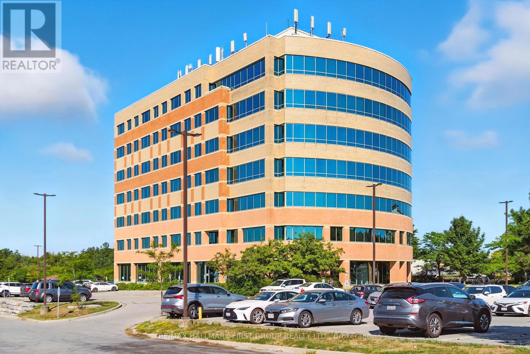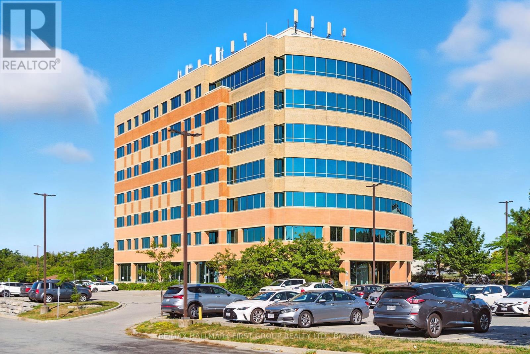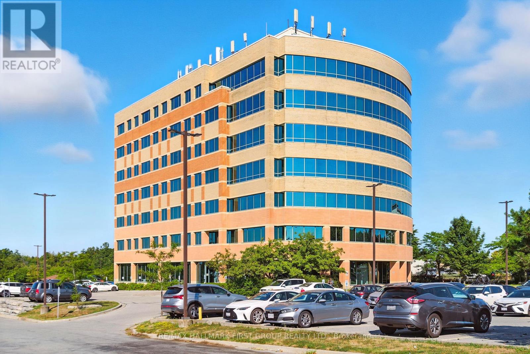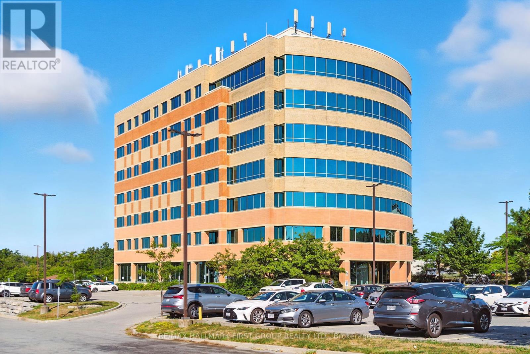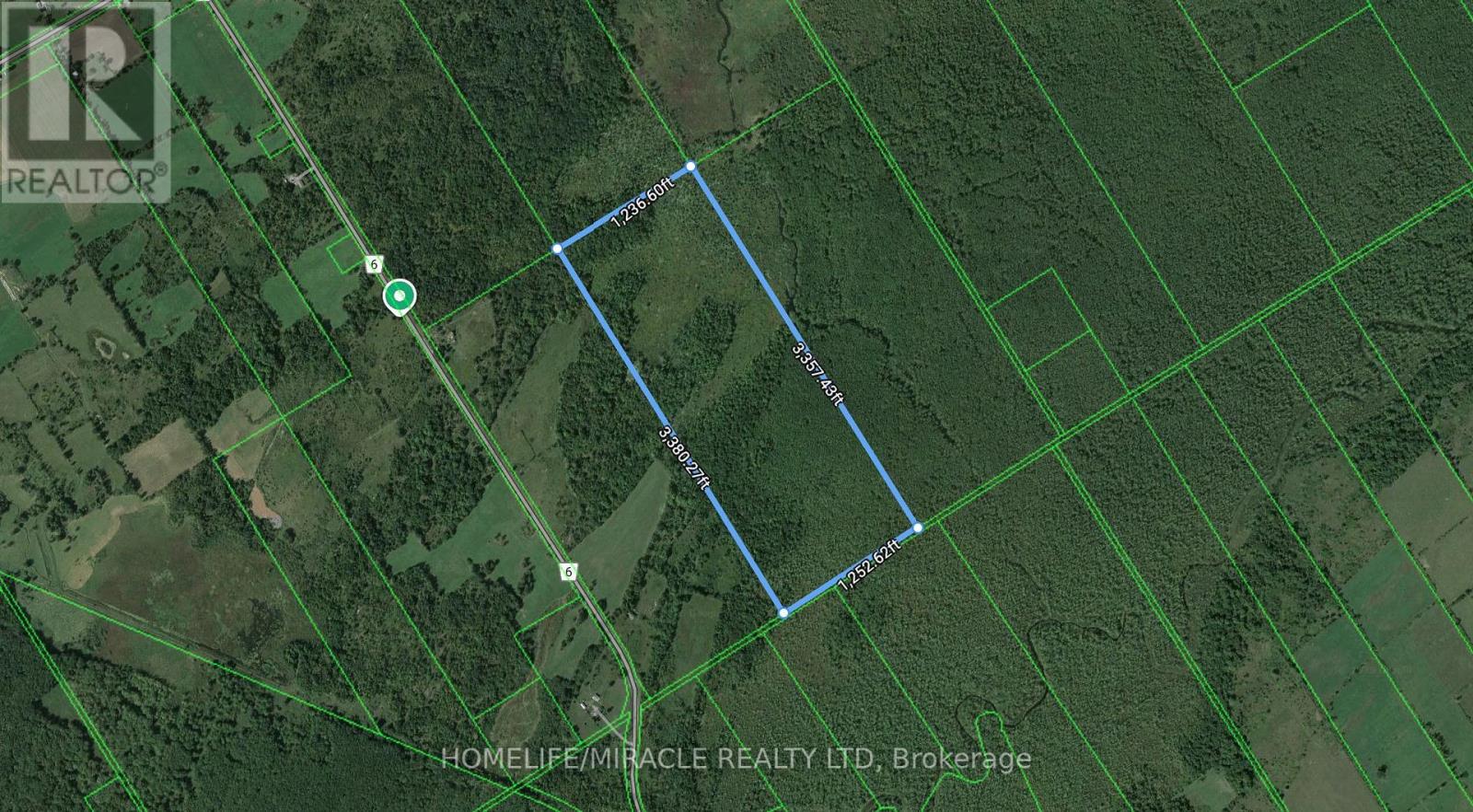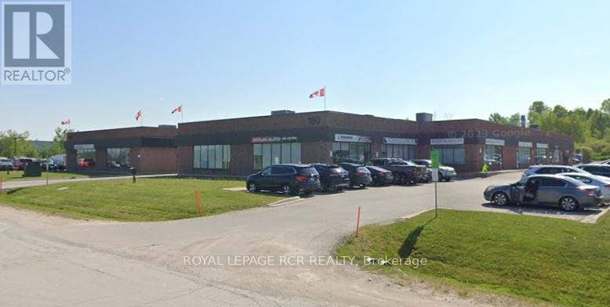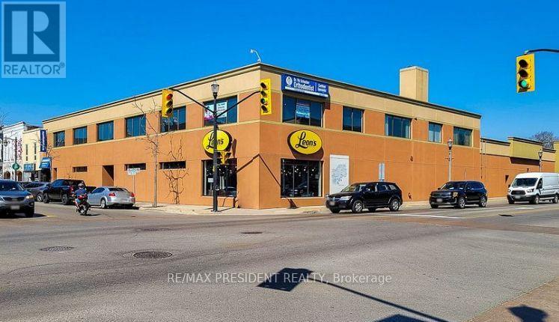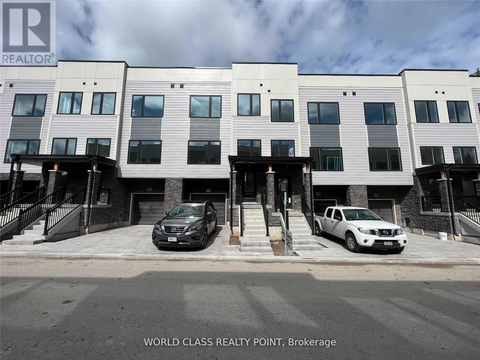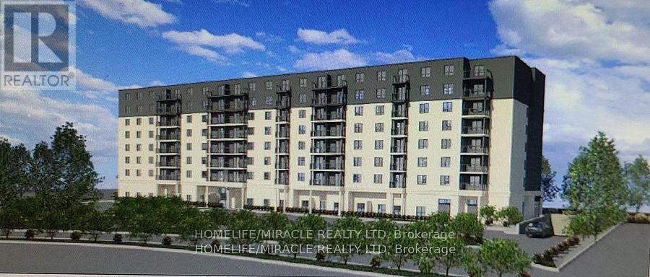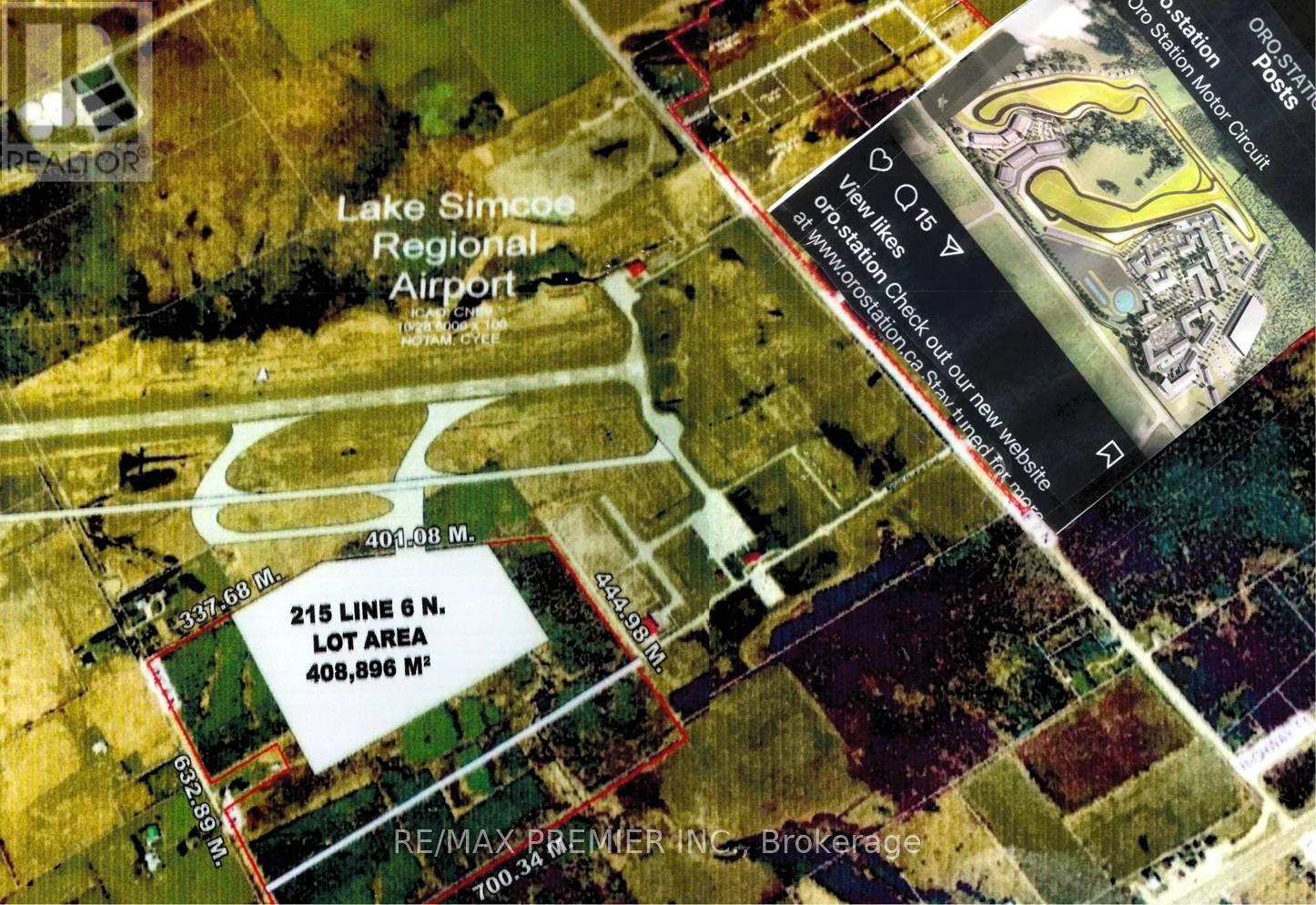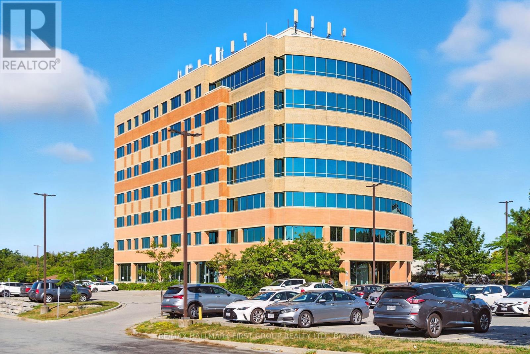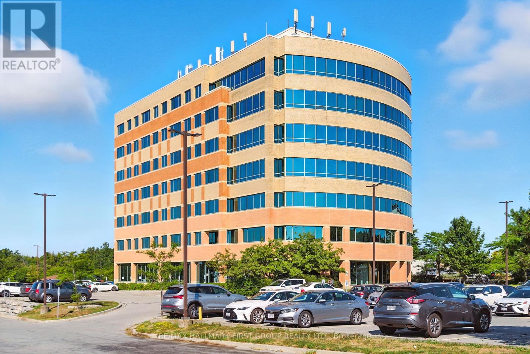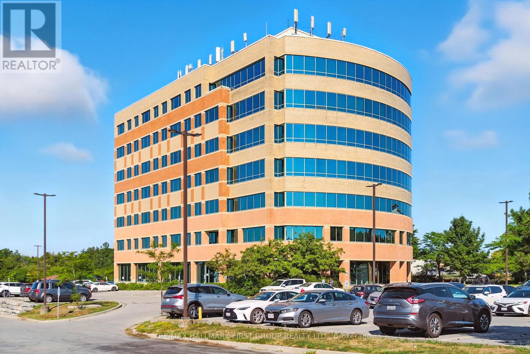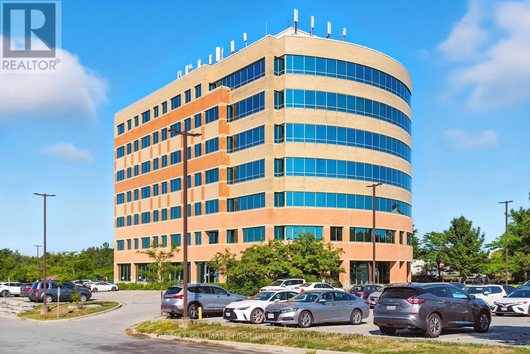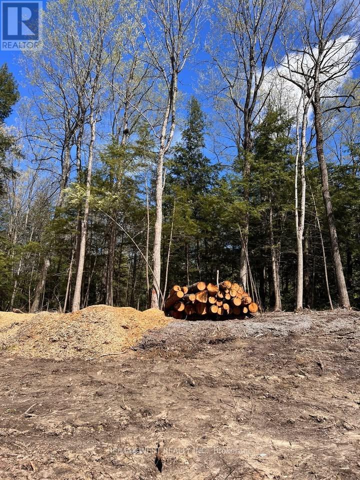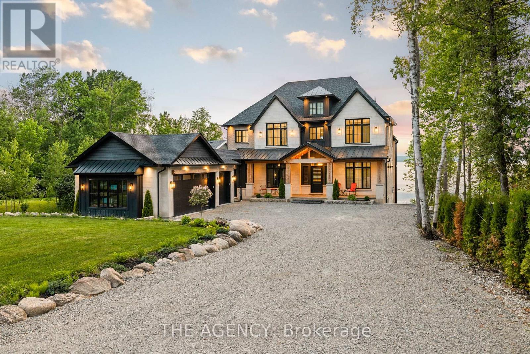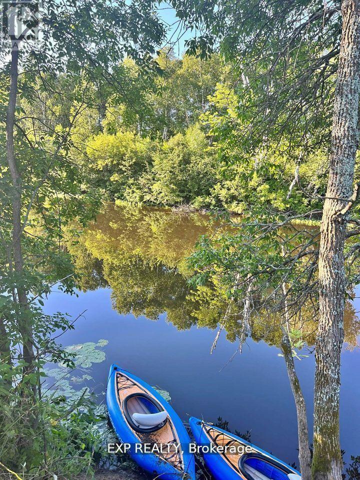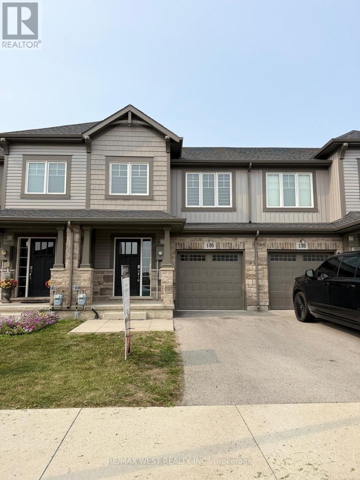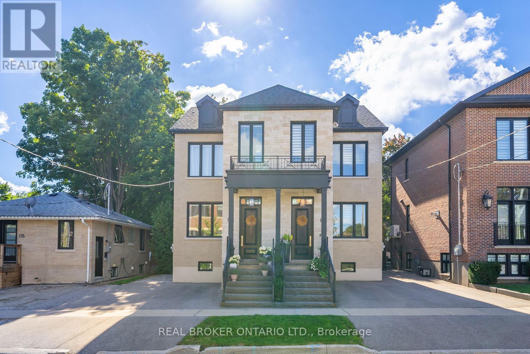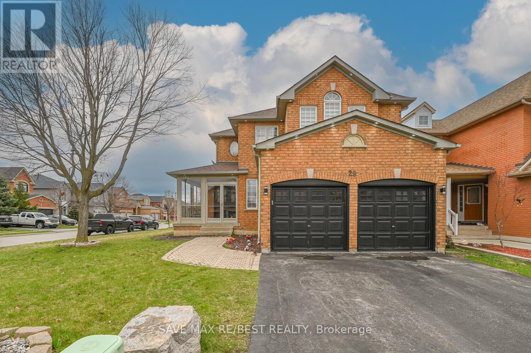51 Lambert Lane
Caledon, Ontario
Location Location Location Offering Att-Rw-Townhouse in Bolton With 3 Bedroom + Loft ( Also can be use as 4 th Bedroom) With 2.5 washroom . Main Floor with Open Concept , New Kitchen Cabinets, New Appliances And Quartz Countertops. Electrical Fireplace In The Living Room With Walk Out To Balcony . Fantastic Location That Is Close To Transit, Highways, Parks, Plaza, Schools. (id:61852)
RE/MAX President Realty
8949 Mississauga Road
Brampton, Ontario
This custom-built raised bungalow, boasting over 5,000 sq ft. of luxurious living space, on 1.15 acre lot , which is nestled in a prestigious location near the Lionhead Golf Course & the serene Credit River. Rhm1 Zoning Allows For the possibility of a Home Business! Buyer Due Diligence. The property features an expansive new deck that overlooks a sparkling pool & hot tub, perfect for entertaining or relaxing. The home includes a spacious 4-car garage including a12 ft high door, designed to fit your RV, boat or a hobby shop . Dimensions for hobby shop 32' x 52 ' (1664 sqft) and second level storage 32'x40'(1280 sqft) This exquisite residence offers privacy & tranquility while being conveniently close to upscale amenities and neighboring custom homes. The property also includes two separate units, each equipped with a kitchen, washroom and separate laundry making them ideal for extended family living or guest accommodations. The main floor office provides the perfect setting for a productive workspace, combining functionality with elegance in this custom-built raised bungalow. Master bath with an air tub, heated towel hanger, steam shower with body sprayers, fitted with designer fixtures. 2 New furnaces, 2 Air condition units. The shop includes water, gas, an electrical panel, & sewer access. Owned hot water tank. Outside sewer access by the driveway for a garden house. Complete new sewer drains, passive sewer septic system, new water lines, and an all-new electrical system with one 200 amp panel & three 100 amp panels. Natural gas furnaces, clothes dryers, two fireplaces, and cooktop. In-floor electric heating in the entrance, sitting room, kitchen, and master bath. Travertine & marble stone flooring, complemented by maple hardwood throughout. Multifunctional Outdoor Court that can be used for playing tennis or basketball. Come and get a feel of this home! (id:61852)
RE/MAX Excellence Real Estate
400, 600 & 700 - 230 Westney Road S
Ajax, Ontario
Beautifully finished 4th, 6th & 7th floor office space available for lease in a contemporary, modern building. The suite offers abundant natural light through large windows, with ample surface parking for staff and visitors. Conveniently located just off the Westney Road and Highway 401 interchange and only minutes from the Ajax GO Station, the property provides excellent accessibility by car or transit. The building features two elevators, sleek and modern common areas, and is surrounded by a full range of nearby amenities. Equipped with Bell and Rogers fiber-optic high-speed internet, it ensures reliable connectivity and efficient operations for your business. (id:61852)
RE/MAX Hallmark First Group Realty Ltd.
700 - 230 Westney Road S
Ajax, Ontario
Beautifully finished seventh floor office space available for lease in a contemporary, modern building. The suite offers abundant natural light through large windows, with ample surface parking for staff and visitors. Conveniently located just off the Westney Road and Highway 401 interchange and only minutes from the Ajax GO Station, the property provides excellent accessibility by car or transit. The building features two elevators, sleek and modern common areas, and is surrounded by a full range of nearby amenities. Equipped with Bell and Rogers fiber-optic high-speed internet, it ensures reliable connectivity and efficient operations for your business. (id:61852)
RE/MAX Hallmark First Group Realty Ltd.
600 & 700 - 230 Westney Road S
Ajax, Ontario
Beautifully finished 6th & 7th floor office space available for lease in a contemporary, modern building. The suite offers abundant natural light through large windows, with ample surface parking for staff and visitors. Conveniently located just off the Westney Road and Highway 401 interchange and only minutes from the Ajax GO Station, the property provides excellent accessibility by car or transit. The building features two elevators, sleek and modern common areas, and is surrounded by a full range of nearby amenities. Equipped with Bell and Rogers fiber-optic high-speed internet, it ensures reliable connectivity and efficient operations for your business. (id:61852)
RE/MAX Hallmark First Group Realty Ltd.
202 & 203 - 230 Westney Road S
Ajax, Ontario
Beautifully finished second floor office space available for lease in a contemporary, modern building. The suite offers abundant natural light through large windows, with ample surface parking for staff and visitors. Conveniently located just off the Westney Road and Highway 401 interchange and only minutes from the Ajax GO Station, the property provides excellent accessibility by car or transit. The building features two elevators, sleek and modern common areas, and is surrounded by a full range of nearby amenities. Equipped with Bell and Rogers fiber-optic high-speed internet, it ensures reliable connectivity and efficient operations for your business. (id:61852)
RE/MAX Hallmark First Group Realty Ltd.
230 Westney Road S
Ajax, Ontario
Beautifully finished office space available for lease in a contemporary, modern building. The suite offers abundant natural light through large windows, with ample surface parking for staff and visitors. Conveniently located just off the Westney Road and Highway 401 interchange and only minutes from the Ajax GO Station, the property provides excellent accessibility by car or transit. The building features two elevators, sleek and modern common areas, and is surrounded by a full range of nearby amenities. Equipped with Bell and Rogers fiber-optic high-speed internet, it ensures reliable connectivity and efficient operations for your business. (id:61852)
RE/MAX Hallmark First Group Realty Ltd.
6 - 0 County Road
Stone Mills, Ontario
Discover nearly 100 acres of opportunity in the Township of Stone Mills. This expansive 96+ acre parcel offers a mix of rural landscapes with frontage along County Road 6, providing excellent access to major routes and nearby communities. Zoned RU (Rural), the property offers a range of potential uses including recreational, agricultural, or future development (buyer to verify with township). The land is characterized by a mix of natural wetlands and treed areas, making it an ideal retreat for nature lovers, conservation enthusiasts, or those seeking privacy and space. With a history of long-term ownership, this is a rare chance to secure a large tract of land in Lennox & Addington County at a competitive value. Enjoy the peace of rural living while being only a short drive to Camden East, Napanee, Kingston, and Highway 401. Note: Services are not currently connected. Motivated Seller!!! Listed at $1 to generate offers. Bring your best offer! (id:61852)
Homelife/miracle Realty Ltd
3 - 160 Artesian Industrial Parkway
Bradford West Gwillimbury, Ontario
Nicely finished office space. Private office, open areas, wheelchair accessible washrooms, kitchen, ample parking. Below market lease rate. Assignment of existing lease ending January 31, 2027. Landlord would consider new lease with qualified tenant. (id:61852)
Royal LePage Rcr Realty
24 Norfolk Street N
Norfolk, Ontario
Professional 5,600 Sq. Ft. Office Space for Lease Ideal for Medical, Legal, Real Estate, and Accounting Firms Now available: a premium 5,600 square foot office space for lease, strategically located on the second floor of a high-traffic commercial building. Positioned directly above a well-known anchor tenant, this professional office space offers excellent visibility, branding opportunities, and steady foot traffic ideal for businesses seeking a strong presence in a thriving area. This versatile and expansive unit is well-suited for a wide range of professional uses, including: Medical and healthcare practices (family physicians, specialists, physiotherapy, etc.) Law offices and legal services Real estate brokerages and mortgage firms Accounting and financial advisory services Consulting firms and administrative offices Located adjacent to a well-established orthodontic clinic, the space provides a strategic advantage for medical professionals looking to benefit from cross-referrals and patient flow. The open, customizable layout allows you to design the space to meet the operational needs of your business, whether you require multiple private offices, exam rooms, open workstations, or client meeting areas. Key Features:5,600 sq. ft. of professional office space Located on the second floor with elevator access High-traffic location with excellent signage visibility Flexible floor plan customizable to your business needs Ideal for medical, legal, accounting, and real estate professionals Close proximity to a successful orthodontic practice Ample on-site parking for staff and clients This is a rare opportunity to lease a large, professional office in a well-established commercial corridor. Perfect for businesses seeking to expand their footprint in a prime location with a strong surrounding tenant mix. (id:61852)
RE/MAX President Realty
1490 Purchase Place
Innisfil, Ontario
Gorgeous Luxury 3 Year Old 3 Bed 3 Bath Townhouse with Finished Walk-out Basement with Direct Access To Garage and Two Parking with Tons of Upgrades. Bright and Spacious with Functional Open Concept Layout. Modern Kitchen with Quartz Countertop, Stainless Steel Appliances, Over-sized Island, and Backsplash ideal for entertaining. High Ceilings and Large Windows on Main Floor. Larger windows allowing for plenty of natural light and beautiful views. Exceptional Primary Bedroom with a walk-in closet and Ensuite Bathroom. Rough-in for Potential Bathroom in the Basement. The perfect balance of nature and sophistication. Lefroy (just minutes from Innisfil) is an incredible community with parks, access to the waterfront, great schools, close to the GO Train, highways and trails. (id:61852)
World Class Realty Point
1503 Hyde Park Road
London North, Ontario
Prominent and highly visible 2.34 acre development site site along Hyde Park Rd in the highly desirable Northwest area of London at the intersection of Gainsborough Rd. & Hyde Park Rd. Zoning approved for an 8 Story building, 137 residential + 9000 sqft commerical. 129 parking spots above ground and 42 spots underground. Commercial zoning BDC, (BDC 1&2). **All Services available on site** Land Site Influences: Flat Site, Highway Nearby, other facilities and amenities nearby. Large housing sites to the North, South and West of property. Studies completed: Environmental Phase 1, Traffic Impact Study, Shadow, Geotech study, sewer & watermain capacity analysis, storm water management study, utility capacity, land survey update and pipe location. Zoning amendment approved on June 2023. Project in site plan approval stage. Market Study completed with great prediction of apartment building, retirement home andreligious build ups. Located just down the street from Canadian Tire, Walmart, Golf Town, Rona, Mandarin, Winners, Marshalls, Homesense, Gap, Sportchek, etc. Located in rapidly growing Residential and Commercial node in London. Several new residential and commercial developments in the area. (id:61852)
Homelife/miracle Realty Ltd
P.lt 19 6 Line N
Oro-Medonte, Ontario
Unbelievable Opportunity to Buy 90.32 Acres of Prime Land in Key Location. In An Established Area Of Private Residences And Backs Onto The Lake Simcoe Regional Airport Which Has Expanded In Size While Providing Full Customs & Immigration, The New Oro Station Motor Circuit/Motorsports/Automotive Business Park And Burl's Creek Event Grounds For Major Concerts Are Just Minutes Away. Line 6 N Merges Onto Highway 11 South For Easy Highway Access. Short Drives To Barrie, Orillia And All Amenities. (id:61852)
RE/MAX Premier Inc.
65 Preservation Place
Whitby, Ontario
Welcome to 65 Preservation Place. This 4,442 Sq. Ft Executive Home Sits On A 69x180 ft Lot Located In The Prestigious Williamsburg Community And Built By The Luxury Homebuilder, DeNoble Homes. The Home Features Over $500,000 Worth Of landscaping Including Inground Pool With Water Features And Slide, Hottub, Outdoor Kitchen, Gazebo And Forested Rear. Step Inside The Home To A Sprawling Atrium That Is So Inviting You Feel Like You Are At Home The Moment You Walk In. Large Living And Dining Room Welcomes Your Family With A 2-Way Floor To Ceiling Fireplace Centering The Rooms. Large Office For The Stay At Home Business Person. Chefs Kitchen With Stone Backsplash Feature, S/S Appliances Including Double Wolf Stove, Servery featuring Bar And Large Walk-in Pantry. The Two-Storey Family Room Is A Showpiece With Floor To Ceiling Built-Ins And Large Windows To View Your Resort Style Pool And Landscaping Outside. Upstairs Boasts A Massive Primary Bedroom With Sitting Area, Juliet Balcony Overlooking Family Room, Smooth Ceilings, Pot Lites And A 5 Piece Bath. A Second Primary Is Featured In This Home with A 4 pc Bath. Bedrooms 3&4 Share A Jack And Jill And Offer W/I Closets. The Professionally Finished Basement Provides For An Extra 1800 sq. ft Of Living Space And Includes Wet Bar, Living Room With Stone Fireplace, B/I Speakers, 2 More Bedrooms, Exercise Room And Games Room. The Perfect Home For A Large Family. This Home Offers A 3 Car Garage With High Ceilings. It Is rare To Find Homes For Sale On This Quiet Cul de Sac And This Property Is One Of The Largest And Most Luxurious. No Need To Escape In The Summer, When Your Vacation Is In Your Own Backyard. Steps To Thermea Spa, Big Box Stores, Transit And Hwy 407. (id:61852)
Get Sold Realty Inc.
300 - 230 Westney Road S
Ajax, Ontario
Beautifully finished third floor office space available for lease in a contemporary, modern building. The suite offers abundant natural light through large windows, with ample surface parking for staff and visitors. Conveniently located just off the Westney Road and Highway 401 interchange and only minutes from the Ajax GO Station, the property provides excellent accessibility by car or transit. The building features two elevators, sleek and modern common areas, and is surrounded by a full range of nearby amenities. Equipped with Bell and Rogers fiber-optic high-speed internet, it ensures reliable connectivity and efficient operations for your business. (id:61852)
RE/MAX Hallmark First Group Realty Ltd.
202 - 230 Westney Road S
Ajax, Ontario
Beautifully finished second floor office space available for lease in a contemporary, modern building. The suite offers abundant natural light through large windows, with ample surface parking for staff and visitors. Conveniently located just off the Westney Road and Highway 401 interchange and only minutes from the Ajax GO Station, the property provides excellent accessibility by car or transit. The building features two elevators, sleek and modern common areas, and is surrounded by a full range of nearby amenities. Equipped with Bell and Rogers fiber-optic high-speed internet, it ensures reliable connectivity and efficient operations for your business. (id:61852)
RE/MAX Hallmark First Group Realty Ltd.
303 - 230 Westney Road S
Ajax, Ontario
Beautifully finished third floor office space available for lease in a contemporary, modern building. The suite offers abundant natural light through large windows, with ample surface parking for staff and visitors. Conveniently located just off the Westney Road and Highway 401 interchange and only minutes from the Ajax GO Station, the property provides excellent accessibility by car or transit. The building features two elevators, sleek and modern common areas, and is surrounded by a full range of nearby amenities. Equipped with Bell and Rogers fiber-optic high-speed internet, it ensures reliable connectivity and efficient operations for your business. (id:61852)
RE/MAX Hallmark First Group Realty Ltd.
203 - 230 Westney Road S
Ajax, Ontario
Beautifully finished second floor office space available for lease in a contemporary, modern building. The suite offers abundant natural light through large windows, with ample surface parking for staff and visitors. Conveniently located just off the Westney Road and Highway 401 interchange and only minutes from the Ajax GO Station, the property provides excellent accessibility by car or transit. The building features two elevators, sleek and modern common areas, and is surrounded by a full range of nearby amenities. Equipped with Bell and Rogers fiber-optic high-speed internet, it ensures reliable connectivity and efficient operations for your business. (id:61852)
RE/MAX Hallmark First Group Realty Ltd.
0 Lot Syer Line
Cavan Monaghan, Ontario
10 Acres of Untouched North - Ready to Build. An extraordinary opportunity: 10 acres of pure, natural beauty located in Peterborough County on Syer Line, Cavan Monaghan. This rare parcel features a completed environmental study and permits available for an approx. 1-acre cleared pocket, ready for your dream home. Written confirmation from both ORCA and the County confirms the land is buildable. The trees have been cleared for construction. You truly have to walk the land to appreciate how unique and magical this property is. Nestled within old growth forest, you'll spot owls, quail, foxes, and a wide variety of wildlife. The forest is rich with an incredible mix of towering, mature trees, a nature lovers dream. All this, just minutes from Highway 115 and Bethany, and only 15 minutes to the 407. This is more than just a lot, its a lifestyle in the wild heart of the GTA. (id:61852)
RE/MAX West Realty Inc.
462 Silver Birch Drive
Tiny, Ontario
First Time Offered For Sale! Rare Opportunity Set in one of Tiny's most coveted enclaves, 462 Silver Birch Dr is a stunning, brand-new custom-built retreat that offers a an extraordinary waterfront property on the prestigious shoreline of Georgian Bay. This unique residence is a harmonious blend of luxury, privacy, and natural beauty, providing the perfect destination for those who value seclusion while remaining close to the area's best outdoor amenities. As you approach this breathtaking home, you're immediately greeted by grand, 11-foot ceilings, which open to a massive wall of windows that frame panoramic views of your private oasis. The property features a spacious, state-of-the-art 3-car garage, providing ample space for all your vehicles and toys. Inside, the home boasts expansive 9-foot ceilings in both the upper and basement levels, creating a sense of openness and grandeur throughout. Every detail has been thoughtfully designed to offer the ultimate living experience. There Is Just Too Much To List In This Home, No Expense Has Been Sparred. Featuring A Custom High End Chefs Kitchen With Top Of The Line Miele/Wolf Appliances, Custom Hand Cut Hardwood Throughout, Custom Millwork Ensuring Every Inch Of This Home Exudes The Highest Level of Craftmanship. Truly A Masterpiece On The Shores Of Georgian Bay (id:61852)
The Agency
612 Old Highway 17
West Nipissing, Ontario
612 Old Highway 17, West Nipissing - Discover over 2 acres of pristine, cleared land on a stunning riverfront, perfect for building your dream home or creating the ultimate family retreat. Located in the charming community of Verner, this exceptional property offers the best of both worlds: serene country living just minutes from modern conveniences. Imagine spending your weekends surrounded by nature, with easy access to the water from your private dock. Whether you envision peaceful camping trips, unforgettable family gatherings, or a luxurious riverside home, this land is your canvas. Conveniently located less than an hour from Sudbury and just 4 hours from Toronto, this property is an ideal getaway that's close to home. The land includes a driveway, a built shed, and two moveable trailers, making it ready for immediate use. With a gas station just 5 minutes away, you'll enjoy the perfect balance of seclusion and accessibility. Don't miss this rare opportunity to own a piece of paradise. Schedule your private showing today and start turning your dreams into reality! (id:61852)
Exp Realty
140 Monarch Street
Welland, Ontario
Step into this freshly repainted 3-bedroom, 2-washroom townhouse that blends comfort with convenience. Enjoy the clean, modern look of brand-new flooring throughout, no carpets to worry about! The home features stylish new blinds on every window, offering both privacy and a polished finish. The main floor offers a bright and open living space, perfect for relaxing or entertaining. Upstairs, you'll find three spacious bedrooms and the added bonus of a convenient second-floor laundry. Move-in ready and tastefully updated, this home is ideal for families, professionals ,or anyone seeking a low-maintenance lifestyle in a beautifully refreshed space. (id:61852)
RE/MAX West Realty Inc.
172-174 Victoria Street
Newmarket, Ontario
A rare opportunity to own a stunning, fully custom duplex offering two completely self-contained, modern residences ideal as a multi-generational home or an exceptional investment property. Each side boasts thoughtfully designed living spaces with 10-foot ceilings on the main and second floors, and 9-foot ceilings in the finished basements, creating a bright and airy atmosphere throughout. Enjoy hardwood flooring, oversized windows, and custom built-in closets that elevate everyday living.The heart of each home is the chef-inspired kitchen, complete with feature islands, built-in stainless steel appliances, and sleek finishes that blend style with functionality. Upstairs, you'll find 2 spacious bedrooms and 2 full bathrooms on each side, while the finished basements offer large, versatile open rooms perfect as a 3rd bedroom, guest suite, or additional living space plus beautifully designed bathrooms and custom laundry rooms. Step outside to your private oasis with a professionally landscaped yard, ideal for relaxing or entertaining. Located just steps from historic Main Street, enjoy unparalleled access to local cafés, restaurants, walking trails, boutique hotels, and vibrant seasonal events. Whether you're looking for a forever home, multigenerational living, or a turnkey investment, this duplex delivers unmatched flexibility, quality, and location. *Seller's can provide fence between sides prior to closing if requested* (id:61852)
Real Broker Ontario Ltd.
29 Baccarat Crescent
Brampton, Ontario
Welcome to this impressive 4+1 bedroom, 3.5 bathroom home, offering aprx 2,400 sq. ft. of beautifully upgraded living space on a rare, premium corner lota true gem in this segment of homes within the community. This stunning property features a charming wrap-around covered front porch, an elegant double-door entry, and a grand open-to-above foyer accentuated by a striking spiral staircase. With oversized windows throughout, the home is filled with natural sunlight, creating a bright and airy atmosphere in every room. The main level showcases 24x48" porcelain tiles in the hallway, foyer, powder room, laundry, and kitchen areas, and is complemented by modern upgraded HW flooring on both the main and upper floors. The elegant layout includes architectural columns, a formal living room, a sep dining room, and a spacious family room all enhanced by neutral fresh paint & plentiful pot lights inside and out. The chef-inspired kitchen overlooks the family room and boasts SS appliances, a large modern centre island, a built-in wine rack and pantry, and a W/O to a large private deck, perfect for entertaining. The upper level features a spacious primary suite with double-door entry, a W/I closet, and a luxurious 4-piece ensuite with a soaker tub and separate shower. Three additional well-sized bedrooms share a bright and functional main bath. The professionally finished basement includes a cozy recreation room with a gas fireplace, an open-concept office/play area, a 3-piece bathroom, hobby room, storage areas, and a cantina. A separate legal side entrance provides the potential to convert the basement into a second dwelling unit, while still maintaining exclusive space for personal use. A beautifully landscaped lot with a brick walkway, no sidewalk, a fully fenced backyard, an oversized entertainers deck, and a storage shed. Conveniently located close to all major amenities. This sun-filled home is loaded with high-end upgrades a rare find where the features just keep going! (id:61852)
Save Max Re/best Realty
