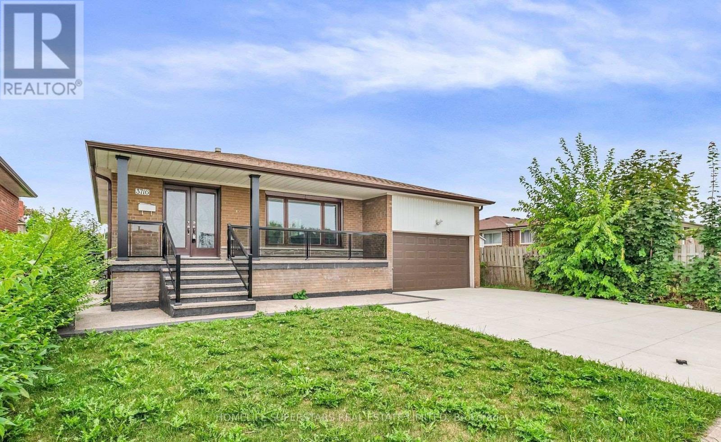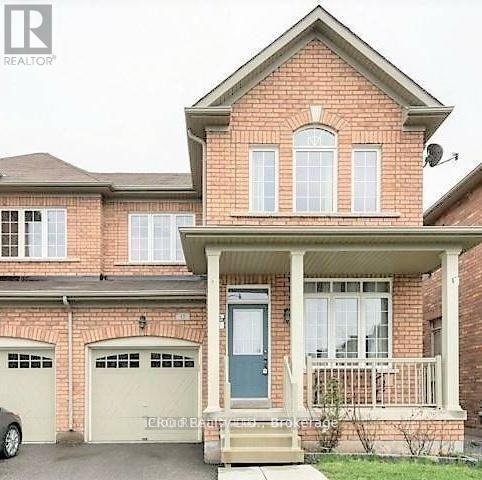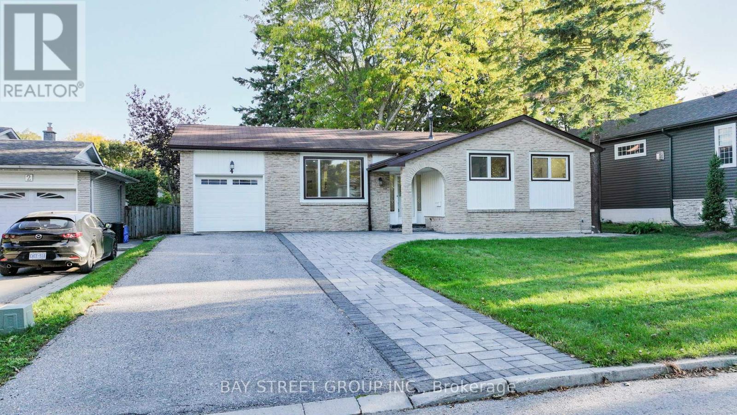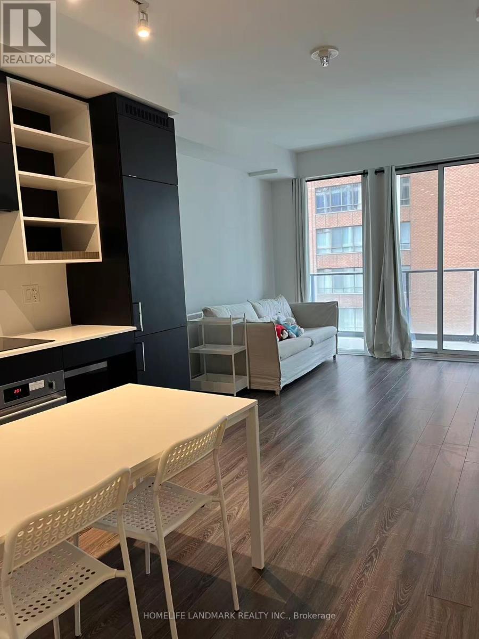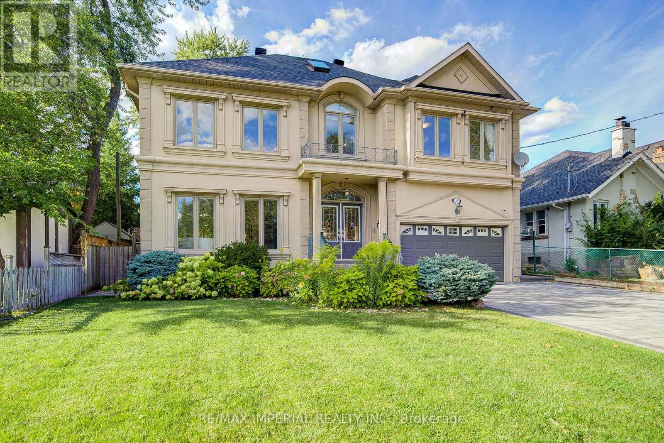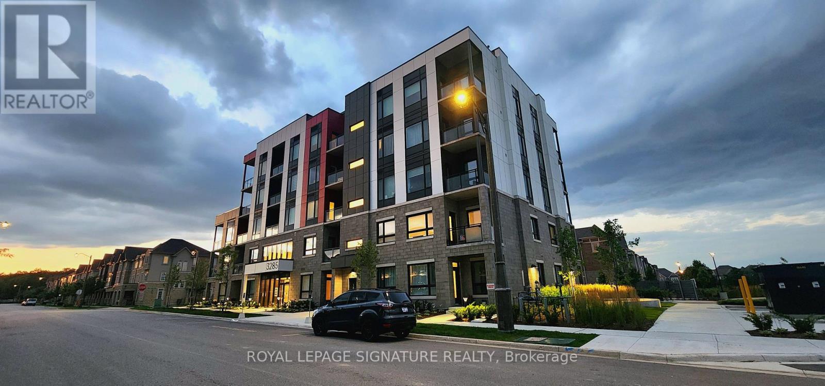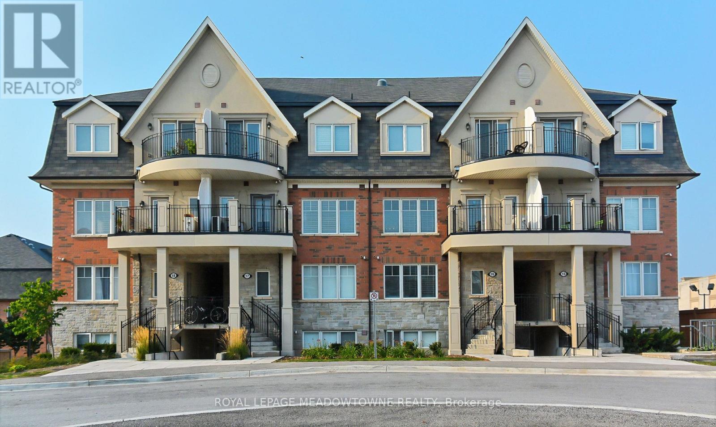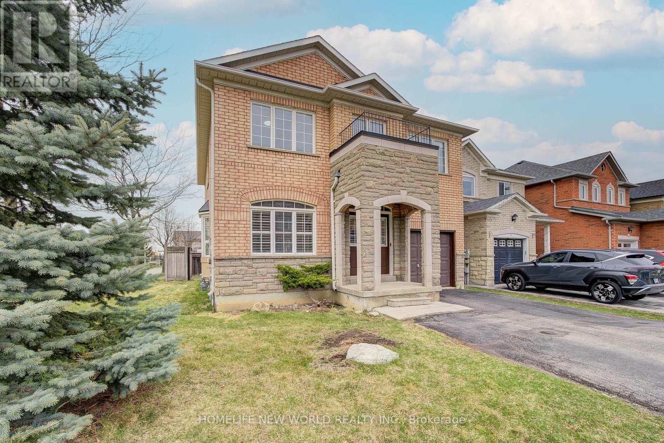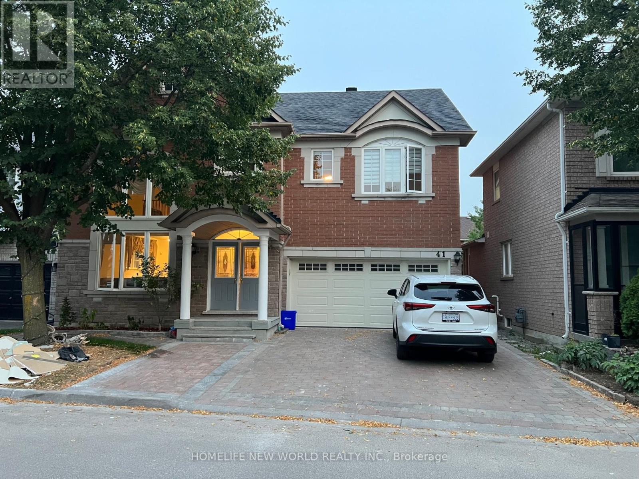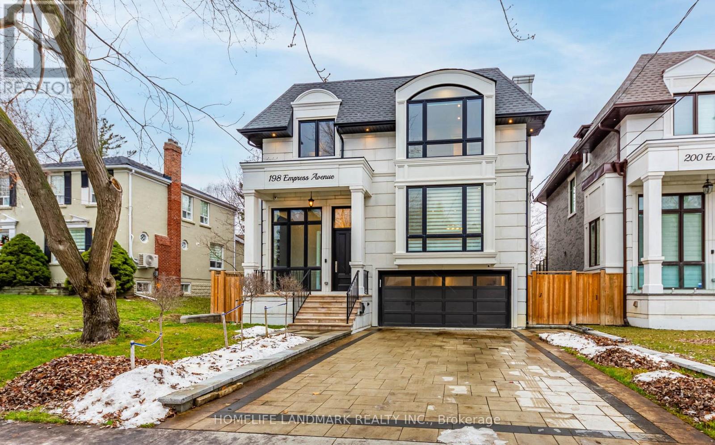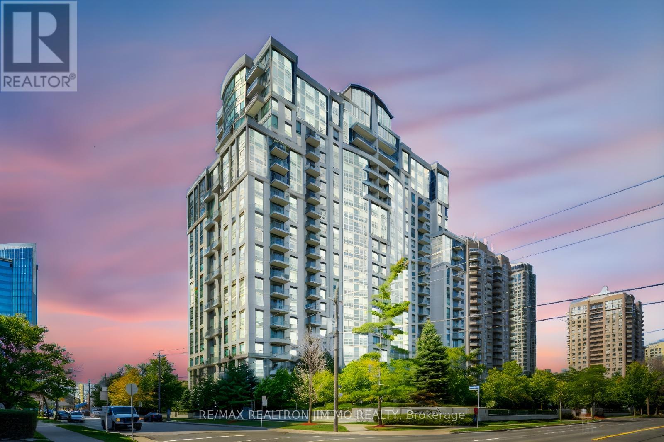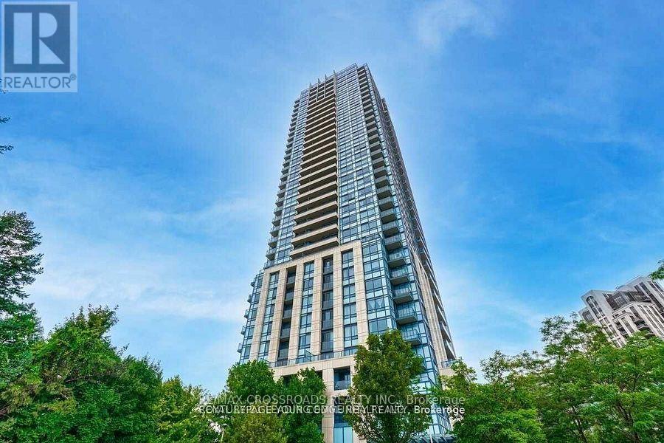Upper Level - 3716 Teeswater Road
Mississauga, Ontario
Experience premium living in the heart of Malton with this spacious four-bedroom upper-levelrental, perfectly situated for families and commuters alike. This home offers unparalleledcommunity close to various places of worship and essential amenities.convenience, located just steps from major shopping malls and a central bus terminal foreffortless transit. Education is at your doorstep with top-tier public, middle, and highschools nearby, including the prestigious Holy Cross. Surround yourself with a vibrant community close to various places of worship and essential amenities. (id:61852)
Homelife Superstars Real Estate Limited
(Upper) - 15 Baby Pointe Trail
Brampton, Ontario
Beautiful 3 bedroom 2.5 washroom generous size semi detached house available for lease in mount pleasant area of Brampton. Close to GO station. 3 good size bedrooms, primary with 4 pc ensuite, living and dining combined with separate family room. Upgraded kitchen with stainless steel appliances. Close to school, park, library and public transit. Basement not included - Upstairs tenant would pay 70%. Walking distance to mount pleasant Go station, Bus stop, School, park, banks, 5 min drive Cassie Campbell community center, close to place to worship, 7 min to Walmart, 15 min to 401/407, quite & safe neighborhood for family (id:61852)
Icloud Realty Ltd.
4 Sir Brandiles Place
Markham, Ontario
Offer anytime Lovely Bungalow with big lot 60 *110 In Sought After N'hood In Markham Village . Situated On Fabulous Private Lot With trees, Stunning Garden + Walk Out To Interlock Patio! Fin Lower Area Includes a separate bedroom with separated entrance, Games Rm, 3Pc Bath, Laundry Area + Ample Storage! Close To Hosp. Schools, 407 + All Essential Amenities. Perfect For Empty Nesters Or Young Family. Move In + Enjoy! or you can tear it down to build a new one or have a second floor as per your idea. Don't Miss This Opportunity! Furnace(2016), water tank(2016). Roof (2011) AC(2011) interlock(2022),pot lights, smooth ceiling (2025). (id:61852)
Bay Street Group Inc.
814 - 20 Edward Street
Toronto, Ontario
Welcome to this 1 bedroom plus 1 den unit. bright and spacious. den is big with closet. large open balcony. T&T supermarket is in the building. close to TMU, Eaton Center, restaurants, subway station, minutes to UofT. (id:61852)
Homelife Landmark Realty Inc.
206 Hollywood Avenue
Toronto, Ontario
Prestigious Willowdale East! Elegant Custom-Built Home with Double Garage on a Rare & Spacious 55' South-Facing Lot! Thoughtfully designed layout with 9 ft ceilings (main & basement), 3 skylights, and the Elegant brand-new chandelier (2025) graces the grand 18 ft foyer. 2 Kitchens, 2 Laundry Rooms! Bright living & dining room with crown molding and large south/west windows. Over $100K in upgrades and renovations! Cozy family room with fireplace and north/east exposure. Modern kitchen with custom soft-close cabinets, organized storage, and upgraded appliances (2022). 4 + 2 spacious bedrooms: Primary retreat with walk-in closet, spa-like ensuite featuring bathroom skylight, LED anti-fog vanity mirrors & bidet toilet seat. Second bedroom with walk-in closet & stylish renovated ensuite with modern shower (2022). Third & fourth bedrooms share a convenient bath with bidet toilet seats. Finished lower level with separate walk-up entrance, 2 bedrooms, 1 full bath, 1 kitchen, 1 additional laundry & recreation room with fireplace, ideal for in-law suite or rental potential. A/C (2025). Hot Water Tank (2024). Roof (2022). Professionally landscaped front & backyard with interlocking (2022), mature trees & sprinkler system. Steps to Hollywood PS, Bayview MS & Earl Haig SS. Walking distance to subway, North York Centre, Bayview Village, restaurants, shops, community centres & hospitals. (id:61852)
RE/MAX Imperial Realty Inc.
404 - 3285 Carding Mill Trail
Oakville, Ontario
Stunning 1BR + Den Unit in Oakville's Preserve Community. This bright and sunny condo offers modern living at its finest. Located in Oakville's prestigious Glenorchy community, the unit features an open-concept layout, granite countertops, stainless steel appliances, and wide-plank laminate flooring. Enjoy your morning coffee during summer days from your open balcony, and walks around the pond. The bedroom includes a spacious closet, and the den is perfect for a home office or extra living space. Building amenities include a social lounge, rooftop terrace, and fitness studio. The unit also offers digital keyless entry, automated parcel delivery, 24-hour security, one underground parking space, and a locker for added convenience. Located near hospitals, schools, parks, public transit, highways, and shopping, this condo is the ideal place to call home. Book a viewing today! (id:61852)
Royal LePage Signature Realty
1704 - 2420 Baronwood Drive
Oakville, Ontario
Welcome to this 2-bedroom, 3-bathroom stacked townhome boasting over 1,170 sqft of thoughtfully designed living space in one of North Oakville's most sought-after neighbourhoods. This stylish and functional home combines modern comfort with timeless finishes, offering a truly move-in-ready experience. Step inside to discover a bright, open-concept living and dining area featuring laminate floors, large windows, and a white kitchen with stainless steel appliances, breakfast bar, double sink, and ample cabinet and counter space - ideal for everyday living and entertaining alike. A convenient main floor laundry and powder room adds to the home's practicality. Upstairs, find two comfortable bedrooms, each offering privacy and space. The primary suite features a full ensuite bath and his-and-hers closets, while the second bedroom is served by another full bathroom - perfect for guests, family, or a home office setup. Head up to the third-floor private rooftop terrace - your own outdoor oasis with a BBQ gas line and separate enclosed storage area. Perfect for relaxing, entertaining, or enjoying warm summer evenings under the stars. Located minutes from QEW, 403, 407, downtown Oakville, top-rated golf courses, and Bronte Creek Provincial Park, this property offers a perfect blend of urban convenience and outdoor living. This modern North Oakville townhome is the perfect place to call home. (id:61852)
Royal LePage Meadowtowne Realty
46 Teal Crescent
Vaughan, Ontario
Prime location in Vaughan at Vellore Village community! Corner lot Detached Home w/3 bedrooms 4 bathrooms single garage & double driveway without sidewalk fit 3 cars approximately 2,137 square foot! 9Ft Ceilings On Main Floor &17 Ft Ceilings In Family Rm With Lots Of Windows! Hardwood all through on main & 2nd floor! Gas fireplace at family room! North/South facing w/lot of sunlight & extra large corner lot! Newly modern kitchen w/granite countertop, marble floor, double sink, granite backsplash, & double sink combined w/breakfast area overlooking backyard! Lot lot windows on main floor w/California Shutters! Juliet Balcony In Primary Bedroom w/4 pcs bathroom & walk-in closet! 2nd Bathroom on 2nd floor sink & bathtub w/toilet seat are separated! Oak stairs w/Wrought Iron Railings. Finished Basement w/2 pcs bathroom, cold room, & windows! Close to parks, schools: Vellore Woods Public School (Grade JK-8) & Tommy Douglas Secondary School (Grade 9-12), Public Transit, Vaughan Metropolitan Centre, Walmart Supercentre, The Home Depot, McDonald's, Tim Hortons, Church's Texas Chicken, Major Mackenzie Medical Centre, and Hwy 400 & Hwy 407. ****** MOTIVATED SELLER ****** (id:61852)
Homelife New World Realty Inc.
Bsmt - 41 Majestic Drive
Markham, Ontario
Prime location in Markham Berczy Community! Detached home newly renovated basement w/two bedrooms & two full bathrooms! Master bedroom has closet organizer, 3 pcs ensuite w/faucet & shower! 2nd bedroom has its own 3 pieces bathroom! Spacious open concept living room & living! Modern kitchen w/granite countertop, granite backsplash, a lot of cabinets, & high end appliance! Fully interlocking from driveway around the property till the backyard! High ranking schools: Castlemore Public School, Pierre Elliott Trudeau High School, walk to park, YRT, restaurants, banks, Tim Hortons, 24 hours McDonald, supermarket (Food Basic, The Garden Basket), Markville Mall, & New Kennedy Square. (id:61852)
Homelife New World Realty Inc.
198 Empress Avenue
Toronto, Ontario
Brand new exceptional luxury custom-built residence on one of Willowdale East's best, quiet streets, within the highly sought-after Hollywood PS & Earl Haig SS districts. Offering approx. 4,000+ sqft of total living space plus a finished walk-up basement, this 4+1 bedroom, 5 bathroom home impresses with ceilings with coffered/waffle ceilings, wainscotting, crown moulding, pot lights, skylight, custom millwork and built-ins, and Three fireplaces. Stunning chef's kitchen with built-in stainless steel appliances, Customized island, designer counters/backsplash, custom cabinetry and pot filler, plus a window side breakfast area. Spacious south-facing office and panoramic picture windows. Second-floor laundry with sink. Primary retreat features spa-like ensuite and dream walk-in closet. Walk-up basement includes bedroom, Kitchen/wet bar, huge rec room and large home theatre/exercise room. Professionally landscaped front/back with interlocking driveway and large deck. Steps to transit, Yonge St, North York City Centre, Mel Lastman Square, 401/404/DVP, TTC subway & Oriole GO. (id:61852)
Homelife Landmark Realty Inc.
1516 - 188 Doris Avenue
Toronto, Ontario
*** New Appliances! *** Huge Den with Window! *** Experience the ultimate in convenience and style at The Mona Lisa (188 Doris Ave), located in the vibrant heart of North York City Centre. This sun-drenched 1-bedroom plus den suite boasts a highly functional, open-concept layout designed for modern living. The kitchen is a standout feature, freshly updated with brand-new appliances including a fridge, stove, and dishwasher, overlooking a bright living area. The versatile den offers generous space, perfect for a dedicated home office or a cozy second sleeping area.Residents enjoy access to world-class building amenities, including a 24-hour concierge, indoor swimming pool, hot tub, sauna, well-equipped gym, and a party room. The location is unbeatable-leave the car at home! You are just steps away from the North York Centre Subway station, Empress Walk Mall, Loblaws, the library, and an array of diverse restaurants. With easy access to Highway 401, this is the perfect home for professionals and investors alike. (id:61852)
RE/MAX Realtron Jim Mo Realty
2504 - 181 Wynford Drive
Toronto, Ontario
Bright, Spacious & Upgraded, Tridel's Corner Suite With Unobstructed South West Panoramic View, Featuring 9 Ft. Ceilings, Laminated Floors, Separate Eat-In Kitchen, Granite Counter-Tops, Approx.1029 S.F.+ 2 Balconies, 2 Bedrooms + 1 Den, 2 Full Bathrooms, 2 Parking Spots (side-by-side), 1 Locker, Excellent Location Near T.T.C., DVP/Hwy.404, Hwy. 401, Minutes To Downtown Toronto, In The Centre Of The City!! 24 Hrs Concierge, Gym, Party Room, Guest Suites. Additional Amenities Available Through The Hotel Next Door! (id:61852)
RE/MAX Crossroads Realty Inc.
