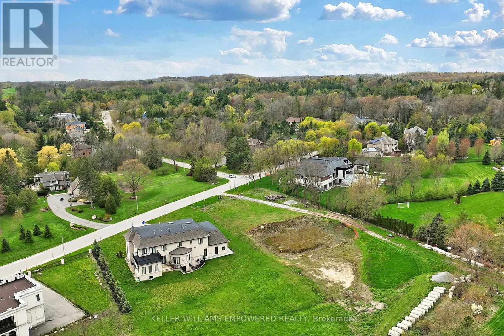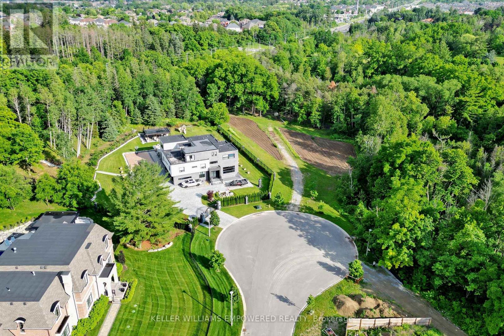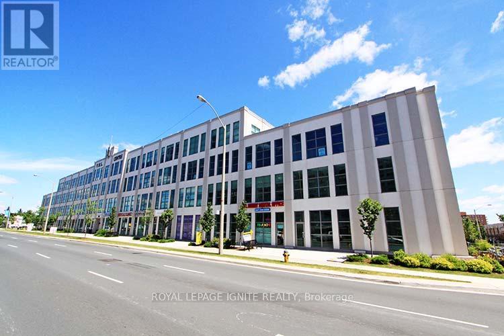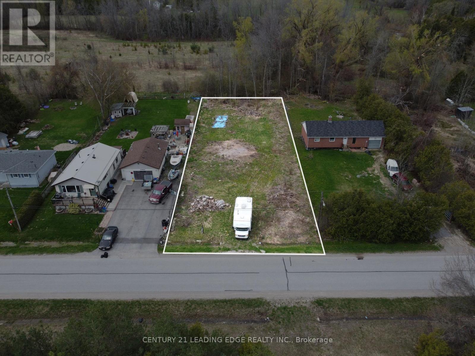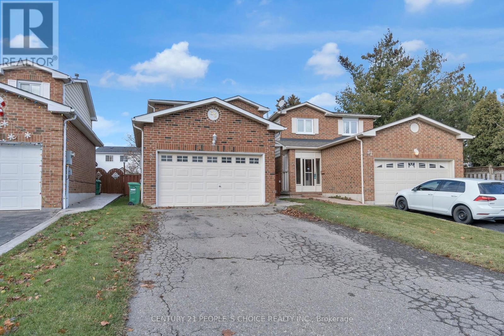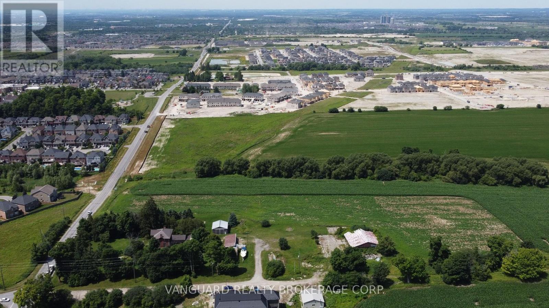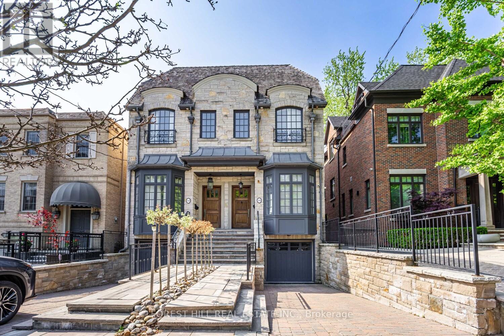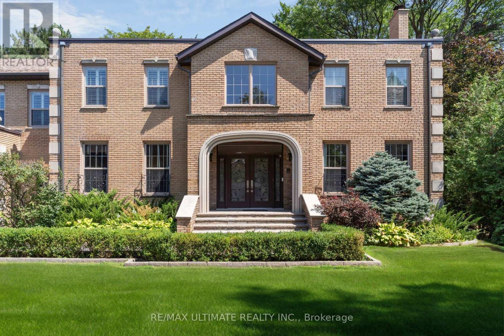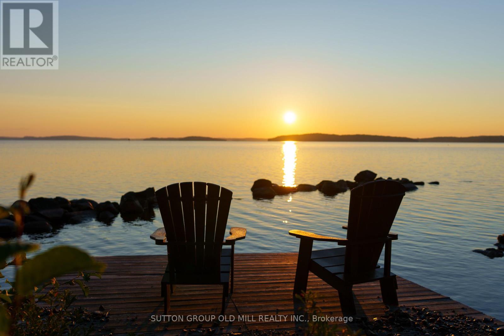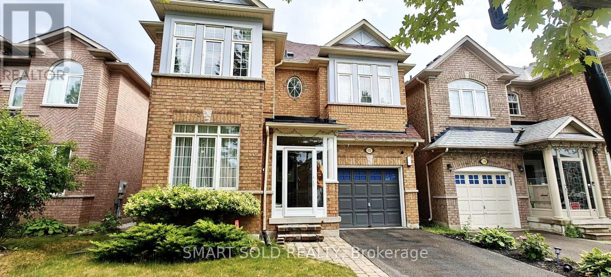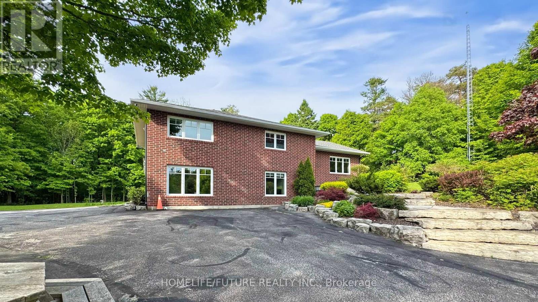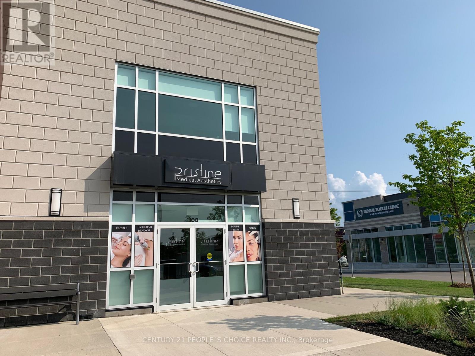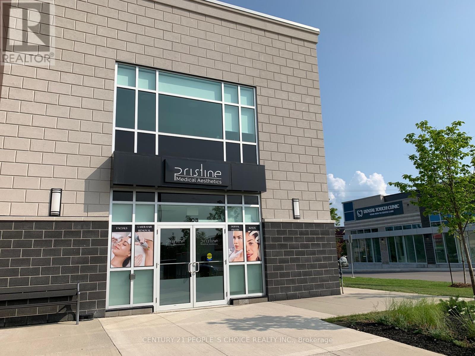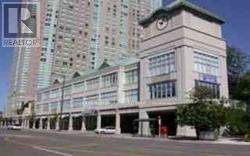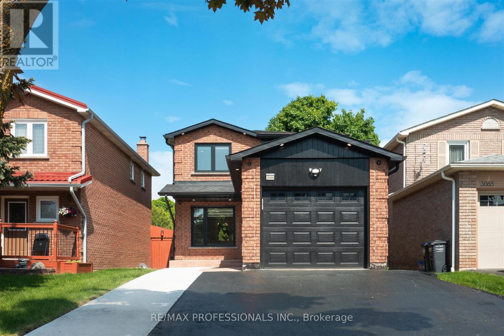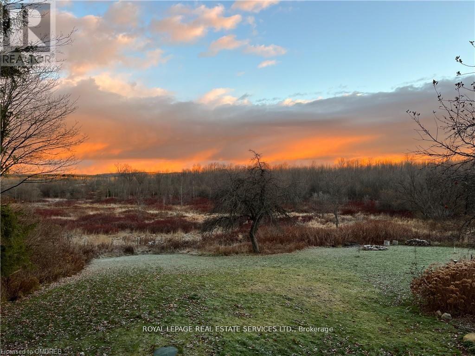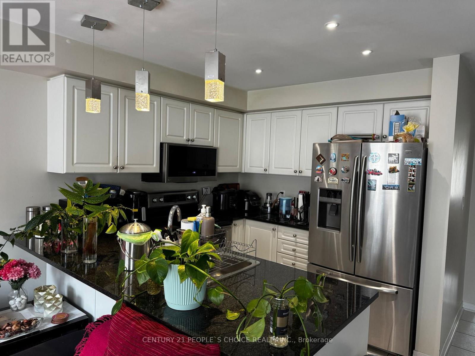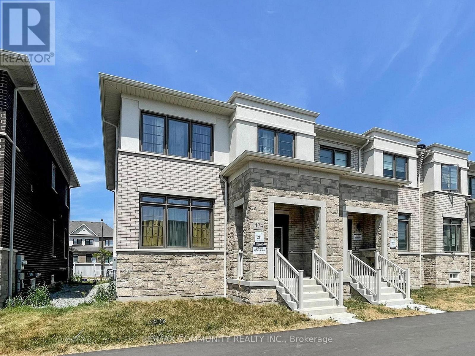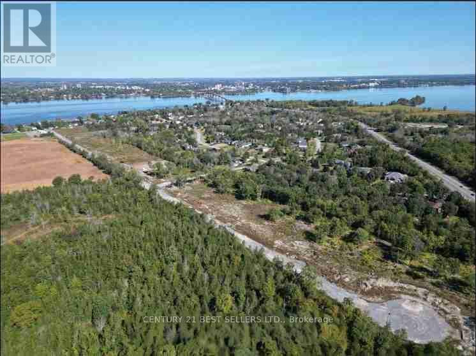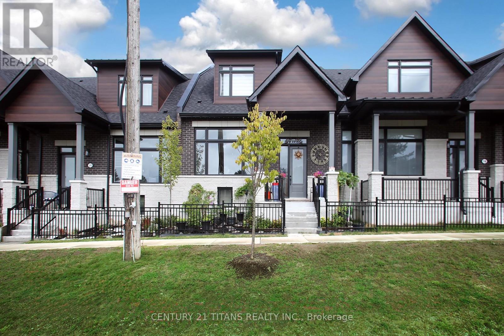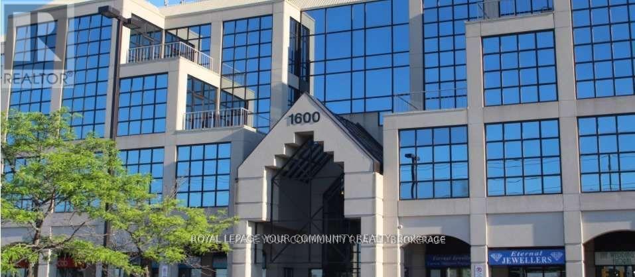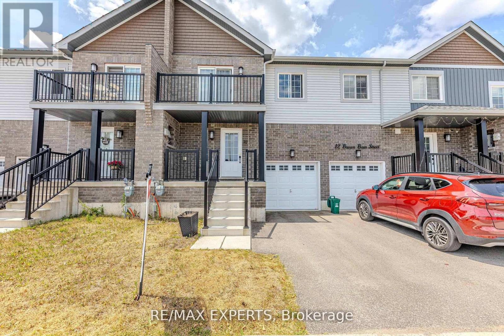15 Honey Locust Court
Vaughan, Ontario
Extraordinary Opportunity To Build Your Dream Lifestyle, Nestled In The Heart Of Woodland Acres, One Of The Gta's Premium Estate Communities. 1.285 Acres Of Serene Property, Striking Distance From Vaughan, Richmond Hill And Aurora. Endless Possibilities To Create A Home For Modern Living And Effortless Outdoor Entertaining With Vast Landscaped Gardens. Excellent Table Space. St Andrew's College (All Boys), St Anne's School (All Girls), St. Theresa Of Lisieux Chs (Top 10 In Ontario). Maple Downs And Summit Golf Courses And The Renowned Eagles Nest! Mill Pond Park, Lake Wilcox, Elgin Mills Community Centre, Aurora Gateway Centre. Easy Access To Pearson Airport, Both Hwys 400 And 404 To Downtown. Build An Exceptional Family Lifestyle In This Fantastic Community - The Potential Is Limitless! (id:61852)
Keller Williams Empowered Realty
Exp Realty
2 Honey Locust Court
Vaughan, Ontario
Extraordinary Opportunity To Build an exceptional family lifestyle, nestled In The Heart Of Woodland Acres, One Of The GTA's Premium Estate Communities. At 1.895 Acres, this is one of the larger parcels in Woodland Acres. Nestled at the end of the Court, the lot boast an impressive ravine setting surrounded by trees for privacy and shade. Nothing compares to the communal feel and limited road traffic of this exclusive community. Striking Distance From Vaughan, Richmond Hill And Aurora. Endless Possibilities To Create A Home For Modern Living And Effortless Outdoor Entertaining With Vast Landscaped Gardens. St Andrew's College (All Boys), St Anne's School (All Girls), St. Theresa Of Lisieux CHS(Top 10 In Ontario).Maple Downs And Summit Golf Courses And The Renowned Eagles Nest! Mill Pond Park, Lake Wilcox, Elgin Mills Community Centre, Aurora Gateway Centre. Easy Access To Pearson Airport, Both Hwys 400 And 404 To Downtown. (id:61852)
Keller Williams Empowered Realty
Exp Realty
304 - 1585 Markham Road E
Toronto, Ontario
Modern sun-filled practically finished office Suitable For Any Professional Office Use. Three large offices with An Executive 13.5' by 8.5' office - wall to wall and top to bottom glass. Similar second office is for Two Partners 13' by 10.5', The third is for 4 to 5 associates 12.5' by 11.3'. Each office has a door lock. Large 9' by 19' Reception / waiting area. Suitable For Lawyers, Accounting and Marketing Firms, Insurance Brokers, Mortgage Brokers, Real Estate Agents, IT and Immigration Consultants, Engineering or Architecture firms, and Medical, Dental or Healthcare Professionals. Comes with one owned underground parking spot. Additional Surface Parking For Visitors available. Easy Access To Highway 401. TTC at your Doorstep. (id:61852)
Royal LePage Ignite Realty
166 Virginia Boulevard
Georgina, Ontario
Build your dream home on this prime vacant lot in a family-friendly neighborhood! This spacious lot (76' x 209') offers tremendous potential, located just steps to Lake Simcoe and only an 8-minute drive to charming downtown Sutton. Close to all town amenities such as schools, parks, shopping, restaurants, community centres, libraries, beaches, marinas and lots more! Easy access to highway 48 and 404! Don't miss out on this exceptional opportunity to build your dream home in this vibrant neighbourhood! (id:61852)
Century 21 Leading Edge Realty Inc.
35 Ferri Crescent
Brampton, Ontario
!Wow! Absolutely Gorgeous 3 Bedrooms Detached House (FULL) + 1 Bedroom finished basement available immediately Comes With 3 Updated Washrooms including vanities and toilets' Located At Very Convenient And Central Location###only Looking For Aaa Tenants ####small family preferred#### no Carpet In The House, close to Schools,Parks,400 Series Hwys, Pearson International airport, Transit, ....Tenants To Pay 100% Utilties... (id:61852)
Century 21 People's Choice Realty Inc.
0 25 Side Road
Innisfil, Ontario
5.17 acres fronting on the West side of 25th Sideroad. Zoned EP. Municipal water, gas and hydro available on road to connect to. Survey Available. (id:61852)
Ferrari Elite Realty
1600 Conlin Road
Oshawa, Ontario
Attention Builders & Investors! Exceptional redevelopment opportunity in one of Oshawa's fastest-growing corridors. Situated on 5.95 acres of prime land, this property offers outstanding potential for residential or mixed-use development, subject to municipal approvals. Strategically located with excellent access to Highway 407, Highway 401, Durham College, Ontario Tech University, schools, shopping, and public transit, this site is well-positioned to capture strong demand from the expanding Oshawa and Durham Region markets.The property is currently improved with a single-family home, providing short-term holding income while planning approvals are pursued. Developers have the opportunity to design and reconfigure the site to maximize density, whether for townhomes, mid-rise condominiums, or purpose-built rentals. With Oshawa identified as a key growth centre under provincial planning initiatives, this site presents a rare chance to secure a sizeable landholding with both immediate income and exceptional long-term upside. (id:61852)
Vanguard Realty Brokerage Corp.
55 Lonsdale Road
Toronto, Ontario
Impressive 3-Storey Custom Home with Striking Stone Facade. Built in 2007 and totally renovated by the current owner with the highest of quality and attention to detail. Exceptional eye for craftsmanship this home offers the next home owner the luxury and freedom to just move in, unpack and enjoy! Offering 2759 Sq. Ft. above grade with an additional 782 sq.ft. with walk-out to breathtaking south facing deep lot and low maintenance with Astroturf. The home boasts spacious principal rooms and luxurious finishes throughout. The main floor features soaring 10'1" ceilings and recently sanded and stained hardwood floors. The bespoke Hinged kitchen and all bathrooms were fully redone in 2024, showcasing premium flooring, tiles, mirrors, and fixtures-including a Victoria & Albert porcelain tub and basins in the primary ensuite. The second floor offers 9' ceilings, an oversized primary retreat with wall-to-wall built-ins with an additional walk-in closet, and a large balcony overlooking the rear garden. A second bedroom with ensuite, walk-in closet, and additional laundry complete this level. The third floor includes two more bedrooms-one generous sized bedroom with a large walk-in closet, the other with walkout to a private balcony. The walk-out lower level has 9' ceilings, a large recreation room, bedroom, second laundry area, wine closet, storage, furnace room, and access to the garage. Additional highlights include an epoxy garage floor, new garage opener, and BBQ-ready outdoor gas line. Ideally located on a quiet, coveted street near Yonge & St. Clair in the Deer Park neighbourhood -steps to shops, dining, transit, Upper Canada College, Bishop Strachan, and Brown School. This is a not to be missed opportunity! (id:61852)
Forest Hill Real Estate Inc.
1 Versailles Court
Toronto, Ontario
Exceptional Opportunity To Own A Beautifully Renovated and Updated Luxury Home in Prestigious Bayview & York Mills. Located on a private cul-de-sac in one of Toronto's most coveted neighbourhoods, 1 Versailles Court offers an extraordinary living experience, with a classic design and contemporary updates, preserving its timeless elegance while seamlessly incorporating cutting-edge updates for the 2025 lifestyle. This luxurious 4 + 2 bedroom, 7 bathroom home has just undergone a series of impressive renovations, ensuring every detail is perfectly crafted for today's discerning buyer. The highlight of the 2025 updates includes 6 brand new luxury bathrooms, offering spa-like retreats with high-end finishes, beautiful fixtures, and thoughtful design. The main floor includes a fully renovated laundry room that elevates both function and style. Updated interior and exterior lighting enhances the sophisticated ambiance, and many other enhancements throughout the house and exterior ensure that this home is as striking as it is livable. With approximately 4,879 square feet of above-grade living space, plus an additional 2,350 square feet in the lower level, this residence offers ample room for family life, work, and play. The expansive main floor is designed with elegance and functionality in mind, featuring grand entertaining spaces that flow effortlessly into each other, perfect for both large gatherings and intimate family moments. The gourmet kitchen, complete with a centre island and a bright breakfast area and the adjoining family room with fireplace provides an inviting atmosphere for everyday living and opens to the beautifully landscaped private garden with new gazebo. The upper level features, four generous bedrooms and three luxurious bathrooms, including an expansive primary suite with a spacious sitting area with fireplace, dressing area & closet and a spa-like newly renovated luxury ensuite create a private oasis. An Unmatched Opportunity in a Prime Location! (id:61852)
RE/MAX Ultimate Realty Inc.
0 Pt5,7,8 Lt61 West Bay Road
Greater Sudbury, Ontario
Discover the unparalleled charm of this pristine 2.75+ acre, partially cleared waterfront property, perfectly situated with stunning sunrise views of Wanapitei Lake. Tucked away just a few minutes north of Bowland's Bay, this property offers an idyllic retreat with convenient access to the Sudbury airport and a 20 minute drive to all amenities. Whether you envision building your dream cottage or a custom home, this generous parcel presents a rare opportunity to create a personal haven amidst nature's beauty. The land backs onto private & picturesque crown land with extensive trails and small lakes perfect for exploration. An inviting driveway to the heart of your future retreat. The options are as limitless as the potential of this remarkable property. Embrace the opportunity to create your own sanctuary in this captivating location. Don't miss out on the chance to own this piece of paradise! ***Note: Sellers are willing to finance a portion of the sale with agreed upon terms. (id:61852)
Sutton Group Old Mill Realty Inc.
111 Park Place Drive
Markham, Ontario
Welcome to this Bright and Beautiful 4+2 Bedroom Detached Home in Heart of Markham. North Facing with multi Parking Space. Well maintained Backyard. Open Concept Layout with Hardwood Flooring throughout. Spacious Upper Floor with ensuite Laundry. Finished Basement with Addition Rooms and Space for Guest and Family Entertainment. Close to Mount Joy Go Station, Main Street Markham, Top Rank School Zone, Supermarket, Restaurant, Park and Community Center. (id:61852)
Smart Sold Realty
5556 Vivian Road
Whitchurch-Stouffville, Ontario
Welcome To Your Private Woodland Oasis On 12.99 Acres! This Beautifully Renovated Home With A Spacious Extended Driveway Offers 11 Parking Spaces, Ideal For Hosting Family And Friends. Step Inside To Discover A Cozy Family Room Complete With A Fireplace And Serene Views Of The Backyard. Pot Lights Throughout The Main Level Add Warmth And Modern Flair. The Heart Of The Home Is The Open-Concept Chefs Kitchen, Featuring A Large Center Island, High-End Finishes, And A Seamless Flow Into The Dining And Family Rooms, All Overlooking A Stone Patio And Stunning Forest Views. Upstairs, You'll Find Spacious Bedrooms, Each Filled With Natural Light Through Large Windows. The Home Features Wide Plank Elm Floors And Modern Bathrooms, Designed For Both Comfort And Style. A Nanny Or Teenage Suite On The Ground Floor Offers Flexible Living Arrangements, While The Lower Level Includes A Second Family Room Perfect For Entertaining Or Relaxing. An Oversized Mudroom With A Separate Entrance And Ample Storage Adds Everyday Convenience. Recent Upgrades(Under 5 Years Old) Include Electrical, Septic System, Roof, And Windows. The Grounds Are Beautifully Landscaped With Armor Stone Accents And Manicured Gardens, Making This Property A Rare Gem. (id:61852)
Homelife/future Realty Inc.
108 - 3495 Rebecca Street
Oakville, Ontario
Pharmacy and Physician Clinic option is available for sale in a newly built State of the Art Corner Medical Facility in Oakville's Premier Plaza. This Corner Ground floor unit has Top Tier construction with Premier Commercial Build. Unit can be used as an existing Medical Spa or open a pharmacy and Walk- in Clinic etc.. Very Bright ,Ground floor with three side doors gives multiple options. Unit faces Rebecca Street and is next to the very Busy Commercial Plaza. Situated in prime neighborhoods along with Residential Homes and Commercial activity. Many other health related facilities are already present in the Plaza. Turnkey operation with Bustling Traffic. Includes Open & Inviting Reception and Patient waiting area, Five Spacious Exam rooms(Can be converted into more rooms as, see the attached revised new floor plan ), Kitchen,2 Washrooms and storage. There are Dentist, Chiropractor, Physio, Massage, Cardio, Optometrist, and Veterinary Clinics are already present in the Plaza. Plenty of Parking Space, besides the new Food Basics in the Busy Burloak Marketplace. Exterior Signage. 2nd Floor Common Boardroom/ Kitchenette. Elevator for 2 Floor amenities, Also available for Lease (id:61852)
Century 21 People's Choice Realty Inc.
108 - 3495 Rebecca Street
Oakville, Ontario
Pharmacy and Physician Clinic option is available for Lease in a newly built State of the Art Corner Medical Facility in Oakville's Premier Plaza. This Corner Ground floor unit has Top Tier construction with Premier Commercial Build. Unit can be used as an existing Medical Spa or open a pharmacy and Walk- in Clinic etc.. Very Bright ,Ground floor with three side doors gives multiple options. Unit faces Rebecca Street and is next to the very Busy Commercial Plaza. Situated in prime neighborhoods along with Residential Homes and Commercial activity. Many other health related facilities are already present in the Plaza. Turnkey operation with Bustling Traffic. Includes Open & Inviting Reception and Patient waiting area, Five Spacious Exam rooms(Can be converted into more rooms as, see the attached revised new floor plan ), Kitchen,2 Washrooms and storage. There are Dentist, Chiropractor, Physio, Massage, Cardio, Optometrist, and Veterinary Clinics are already present in the Plaza. Plenty of Parking Space, besides the new Food Basics in the Busy Burloak Marketplace. Exterior Signage. 2nd Floor Common Boardroom/ Kitchenette. Elevator for 2 Floor amenities, Also available for Sale (id:61852)
Century 21 People's Choice Realty Inc.
302-D&e - 80 Corporate Drive
Toronto, Ontario
TRIDEL Built Office Condo. Fully Secured With Approx. 300 Free Unlimited Underground Parking For Your Clients. Ttc At Door, Close To Highway401 & Scarborough Town Centre. Professionally Finished Private Offices, Two Larger Offices, Side By Side, Each @ $750+Hst/Mo. Possibility Of Opening Dividing Wall To Make It Into One Larger Office. Bright With Large Window & Furnished Reception Area. Fully Carpeted, Availability Of Boardroom, Equipped Staff Lunch Room, Mail & Copy/Print Area. Suitable For Law Office, Travel Agency, Accountant, Mortgage Agents And Any Other Consultant Office *Some Office Furniture May Be Available *Office Space Area Is Approximate. (id:61852)
Equity Builders Realty Inc.
12339 Ninth Line
Whitchurch-Stouffville, Ontario
Welcome to **12339 9th Line**, a stunning custom-built two-storey detached home in the heart of Stouffville, blending modern luxury with timeless charm. Carefully upgraded, this elegant property features a contemporary kitchen with brand-new stainless steel appliances, four spacious bedrooms, shiny modern bathrooms with new vanities and toilets, and gleaming hardwood floors throughout. Enhanced with a new roof, windows, doors, and a thoughtfully designed entrance, it also boasts interlock pathways and a new fence for added curb appeal and outdoor enjoyment. Conveniently located near all modern amenities, excellent schools, and just a 7-minute walk to Stouffville GO, this home is a perfect mix of style, comfort, and convenience a must-see! (id:61852)
Realtris Inc.
3089 Olympus Mews
Mississauga, Ontario
3089 Olympus Mews is a newly renovated family home found in the highly desirable Meadowvale West neighbourhood in west Mississauga. Offering residents a number of excellent private and public schools along with beautiful parks and sports facilities, the community also has great transit options. The exterior of the residence exudes plenty of curbside appeal. The interior is just as handsomely appointed and features gorgeous floors, pot lighting and many other features for you to enjoy. Boasting three-plus-one bedrooms and ample space for living and entertaining, this turn-key gem is sure to go fast. New windows & doors, new water heater on demand, waterproofing and pump, back water valve, basement walls spray foam, dedicated gas line to stove and bbq, sink in the garage with cold and hot water, curbless showers with heated floors. (id:61852)
RE/MAX Professionals Inc.
103 Bowles Bluff Road
Grey Highlands, Ontario
Welcome to Bowles Bluff Rd. An exciting opportunity to craft your own home on this remarkable 110 x 328 ft lot. Walking distance to the Beaver Valley Ski Club. Easy accessible to the Bruce Trail, Lake Eugenia, countless bike routes, golf courses and outdoor 4-season fun for the whole family. This full acre lot gives your designer the possibility of privacy, quiet and tranquillity while enjoying sunsets from the western sky. Whether you're already in the area or simply looking to downsize, better-size or right size, the Beaver Valley is waiting for you. Buyer and agent to do their own due diligence with conservation and planning authorities regarding building possibilities. (id:61852)
Royal LePage Real Estate Services Ltd.
Bsmnt-Room - 409 Aspendale Crescent
Mississauga, Ontario
For a single working female professionals only. Furnished Basement with1 room and a separate washroom in the most desirable and family friendly neighborhood of Meadowvale village. Laundry & Kitchen to be shared with the landlord and other tenants. A+ tenant / single working female professional only. No Parking, no pets allowed. Tenant to pay20% of all utilities cap to $50. (id:61852)
Ipro Realty Ltd.
474 Twin Streams Road
Whitby, Ontario
1-Year-Old End Unit Freehold Townhome built by Great Gulf in the heart of Whitby Meadows. 4 Bedrooms, 2.5 Bathrooms, 9' Ceilings on Main Floor, Upgraded Kitchen w/Island, Stone Countertops & New Appliances. Full Basement, Hardwood Floors, Oak Staircase, Separate Dining Room. Primary Bedroom has Private 4-Pc Ensuite. Tarion Warranty. One of Whitby's Best Subdivisions Minutes to HWY 412, Shopping & Schools. Currently occupied by an A1 tenant paying $3,600/month. Buyer can assume the lease with new landlord or the tenant is willing to move out. Don't miss this one! (id:61852)
RE/MAX Community Realty Inc.
129-153 Parliament Street
Prince Edward County, Ontario
Welcome to "The Lady of the Woods Estate", 4 Lots available - Site Plan Approved on a private end street. Embrace the potential of these 1 Acres Lots, backing onto green. Act now and secure your stake in this private and thriving executive subdivision, located in prestigious Prince Edward County. The development features city water, Fiber internet service, entrances from both Rednersville Road and adjacent Bay Breeze subdivision. Access all your favorite spots in the County with a boat launch down the street or a short drive to the marina. Developer has left a treed portion at the back of the lots as a natural buffer with the existing homes to maintain privacy. Enjoy the perfect blend of urban convenience and nature in this stunning island community, just minutes from downtown. Lady of the Woods Estates is ideally located, just a 2-minute walk from the picturesque Bay of Quinte and a5-minute drive from the heart of town. With easy access to Highway 401, it's only a 2-hour drive to Toronto and 2.5 hours to Ottawa. Discover the charm and convenience of living in Prince Edward County today! This fully approved project offers significant potential in a fast-growing market. Don't miss this exceptional development opportunity. (id:61852)
Century 21 Best Sellers Ltd.
18 Vern Robertson Gate
Uxbridge, Ontario
Exceptional Luxury Living Beside a Golf Course. Step into impeccably designed living space in this stunning 3 + 2-bedroom House. It has 4-bathroom for your comfort. Professionally finished basement completes with Two (2) private bedroom with 4-piece bath. Can be used as in-law or guest suite. Spent Thousands for upgrades. Central Water Purifier system for the whole house. Primary Master Bedroom on the main floor for your comfort. The House has 10-foot ceilings on the main and 9-foot ceilings on the upper level. Custom Modern Kitchen has large size Centre Table. Custom Zebra Blinds window coverings, light Fixtures throughout. Interlocking in the back entrance and Canopy in the back entrance. Main Floor laundry room and double car Garage with direct access from Main Floor. POTL Fee $255.55 per month. (id:61852)
Century 21 Titans Realty Inc.
231 - 1600 Steeles Avenue W
Vaughan, Ontario
Mixed-Use Commmercial Building In A High Profile Area At Dufferin & Steeles. Beautifully Maintained Established Building. Minutes To Allen Road, 401 & Yorkdale Mall. Ttc At The Front Door. Four Private Offices With A Large Open Area. All Offices Are Temperature Controlled. Tenants Include: Tim Hortons, Lmc Sites And The Avenue Banquet Hall. (id:61852)
Royal LePage Your Community Realty
10 Brown Bear Street
Barrie, Ontario
100% Freehold! Must See! Welcome To 10 Brown Bear St In The Beautiful Town Of Southwest Barrie Community, Well Maintained 3Beds With Broadloom, 3 Bath Freehold Townhouse, Prefect For Young Families & First Time Buyers, Open Concept Living Room & Kitchen, House Backing Onto Greenspace. Deck In Backyard, Garage, Large Front Porch With Railing. Single-Car Garage With Access To The Home. Show And Sell This Great Starter Home. Extras: All Appliances Fridge, Stove, Washer, Dryer, Dishwasher, A/C, Air. (id:61852)
RE/MAX Experts
