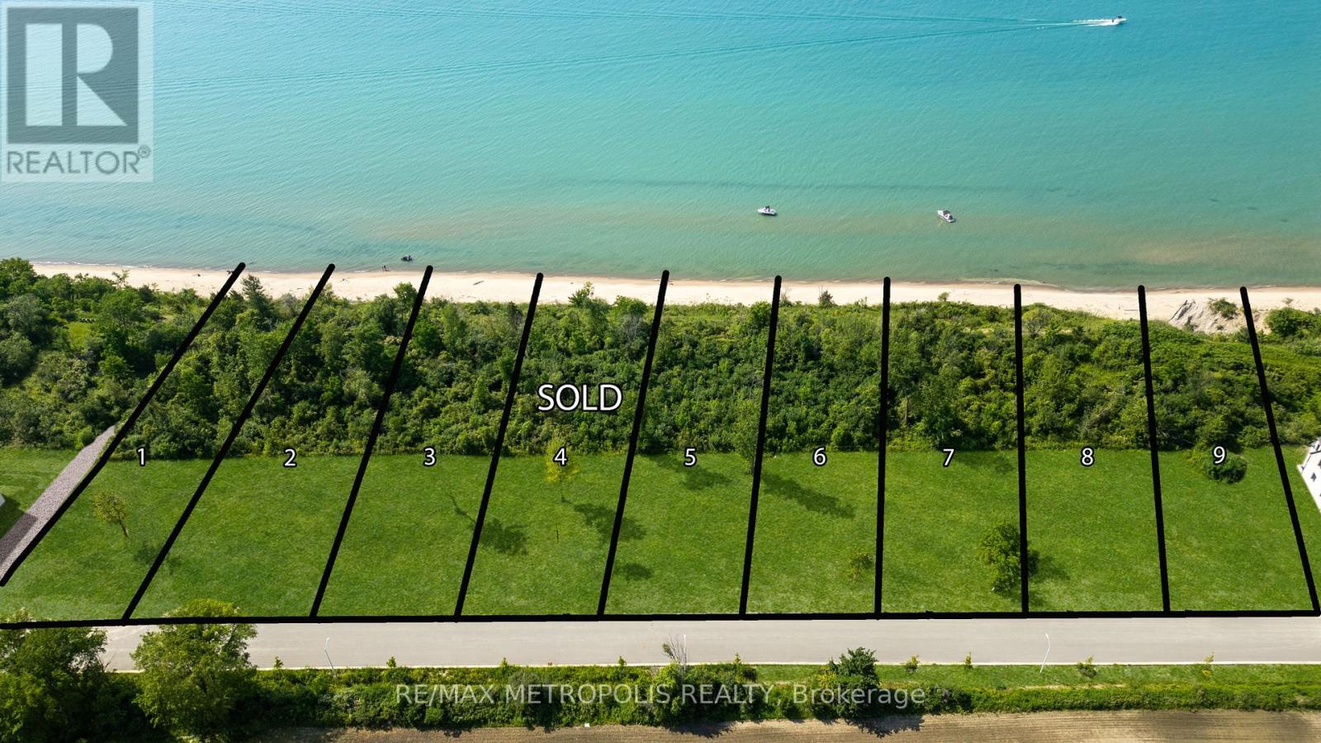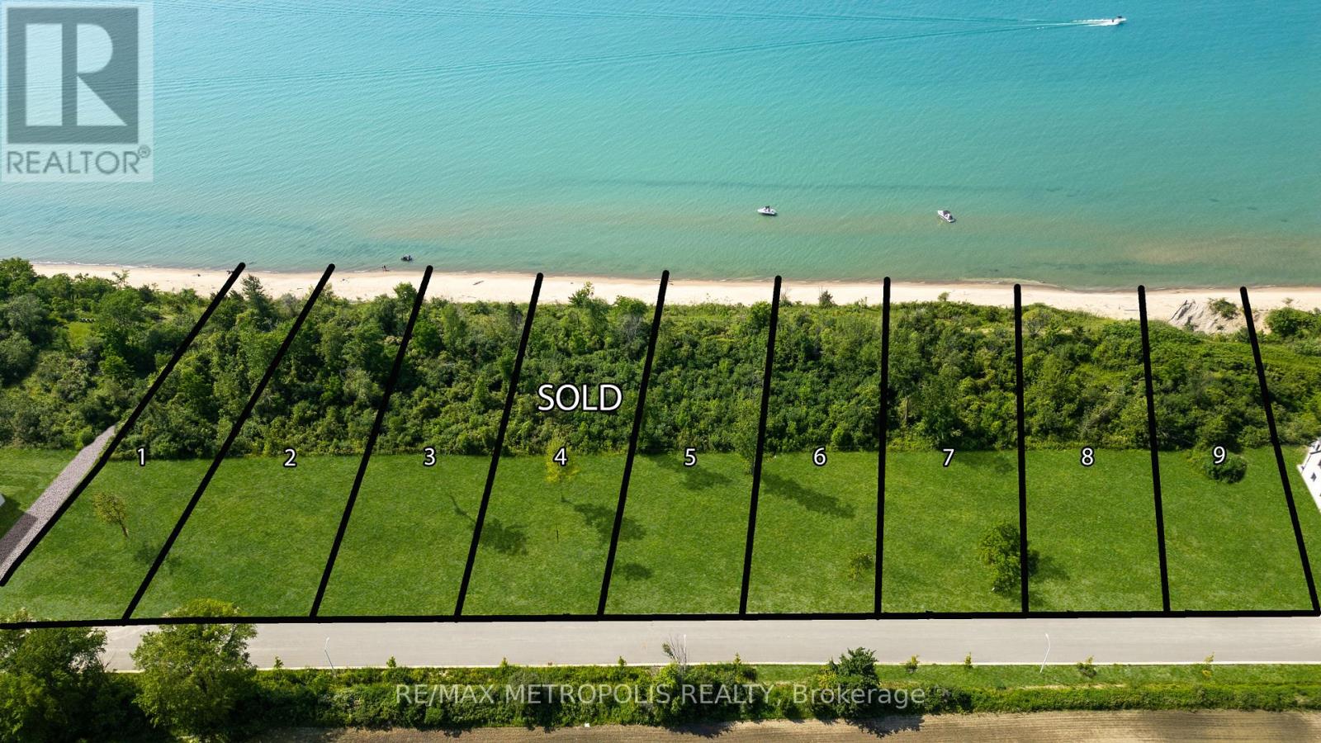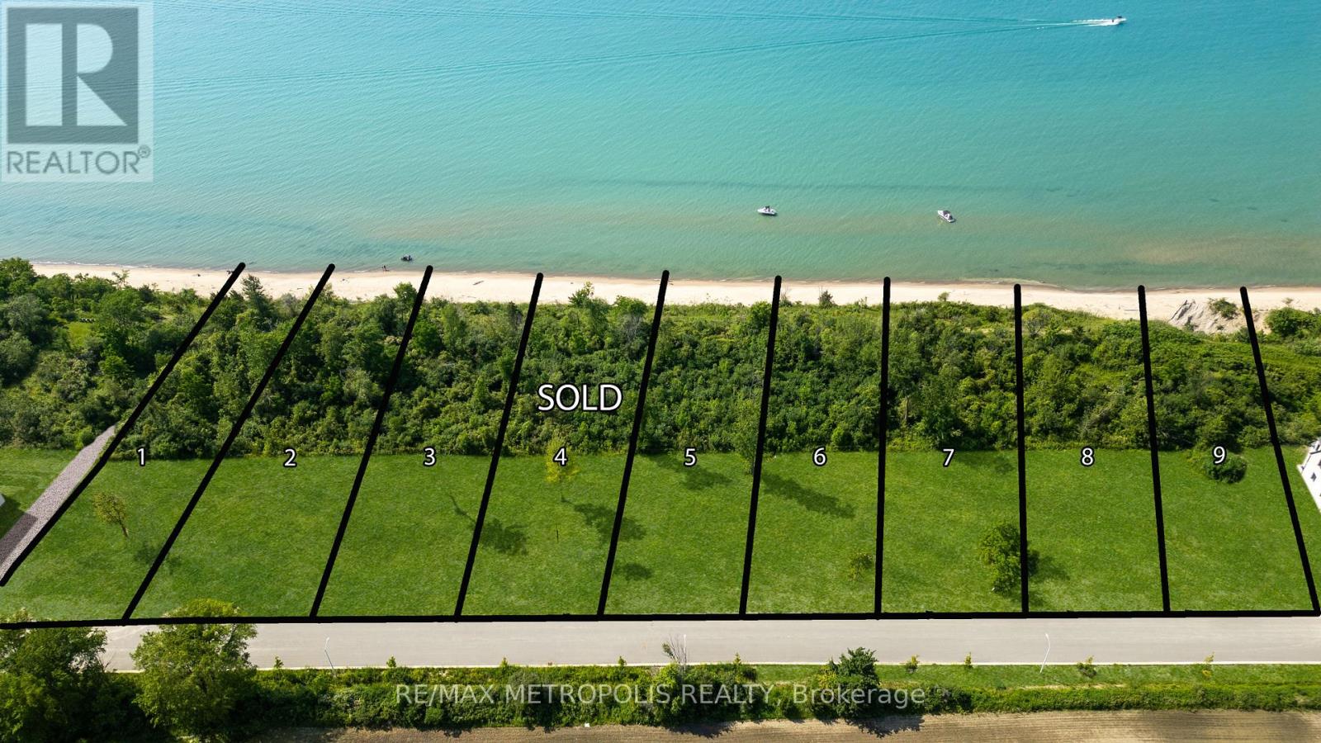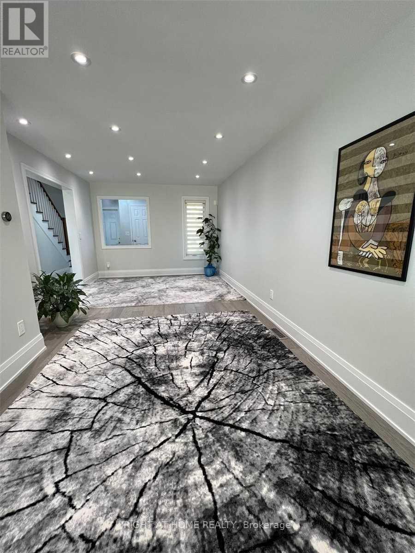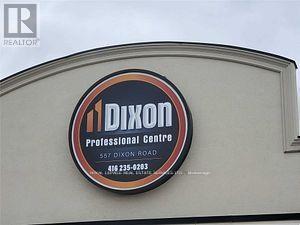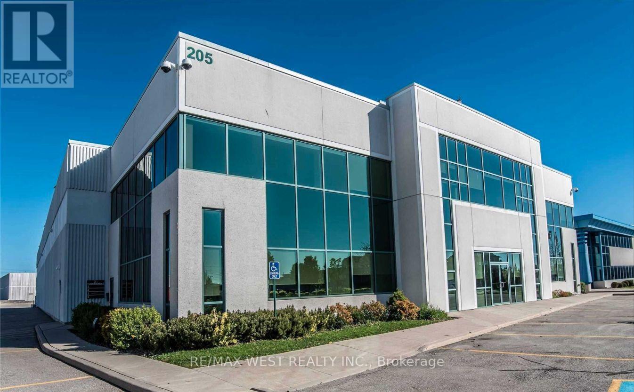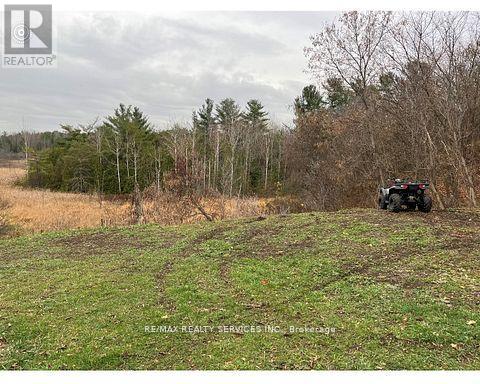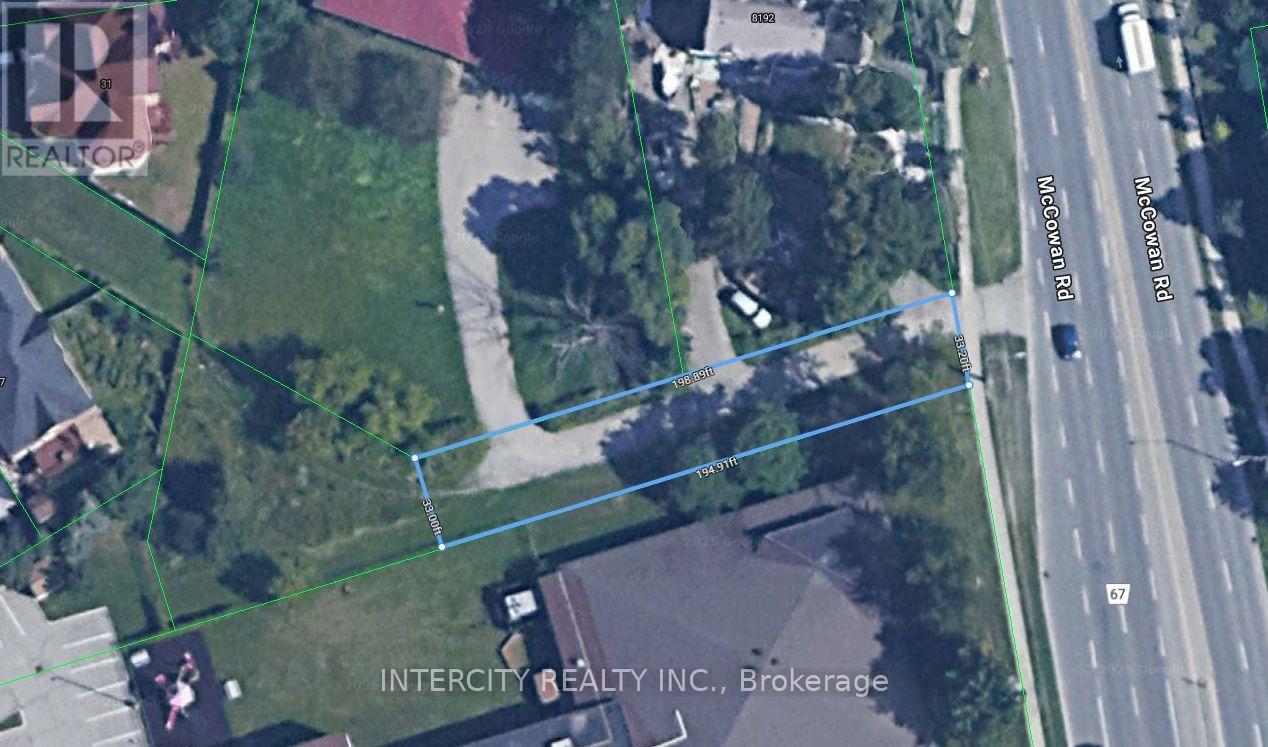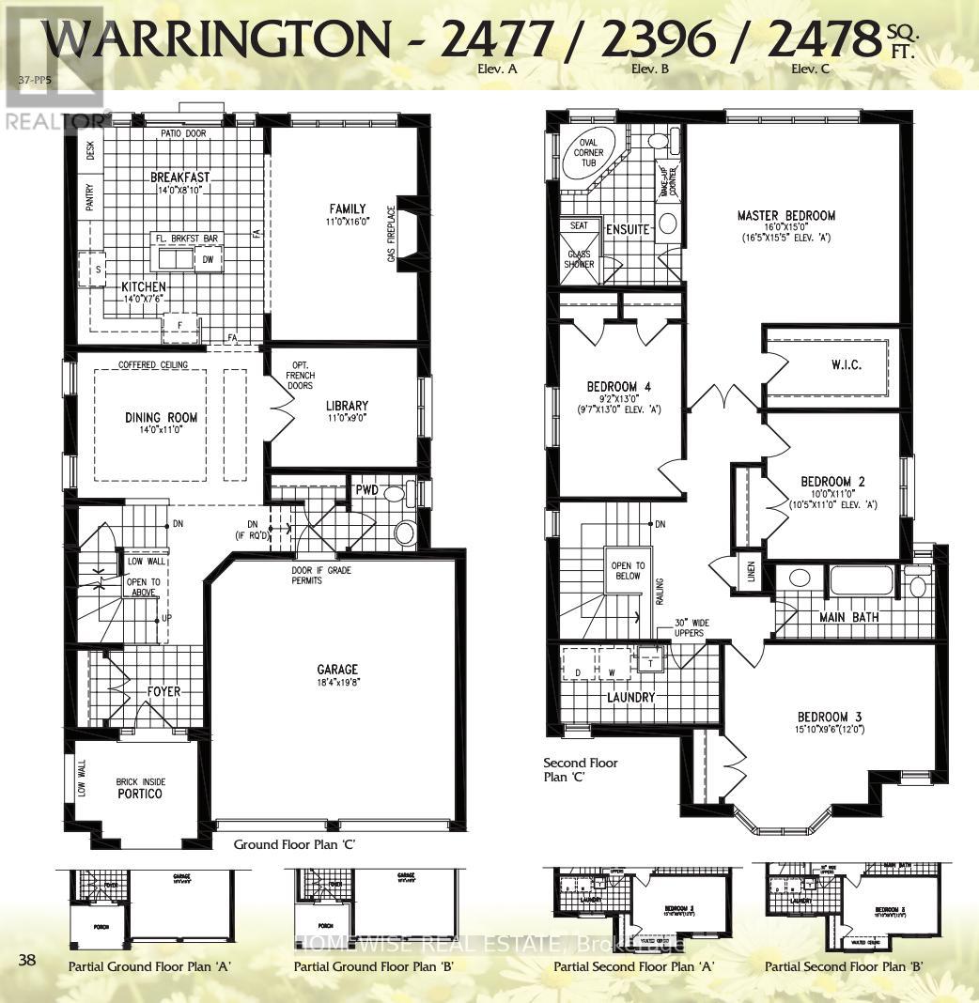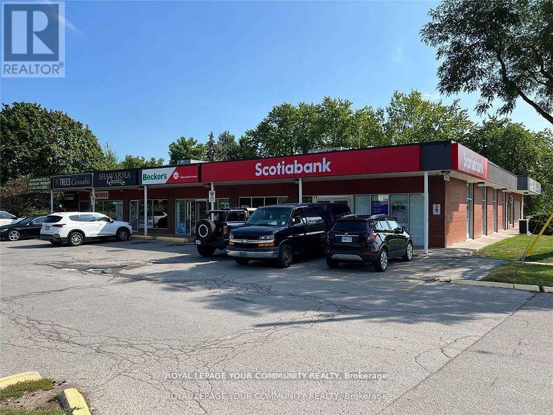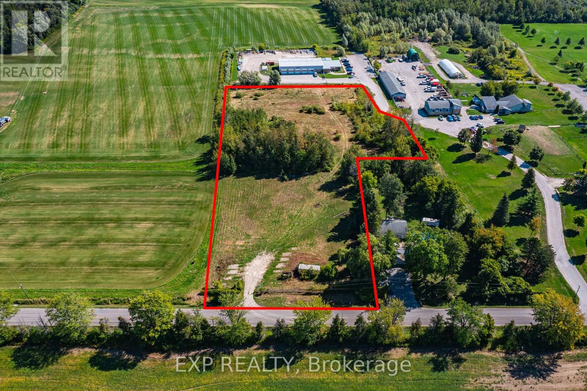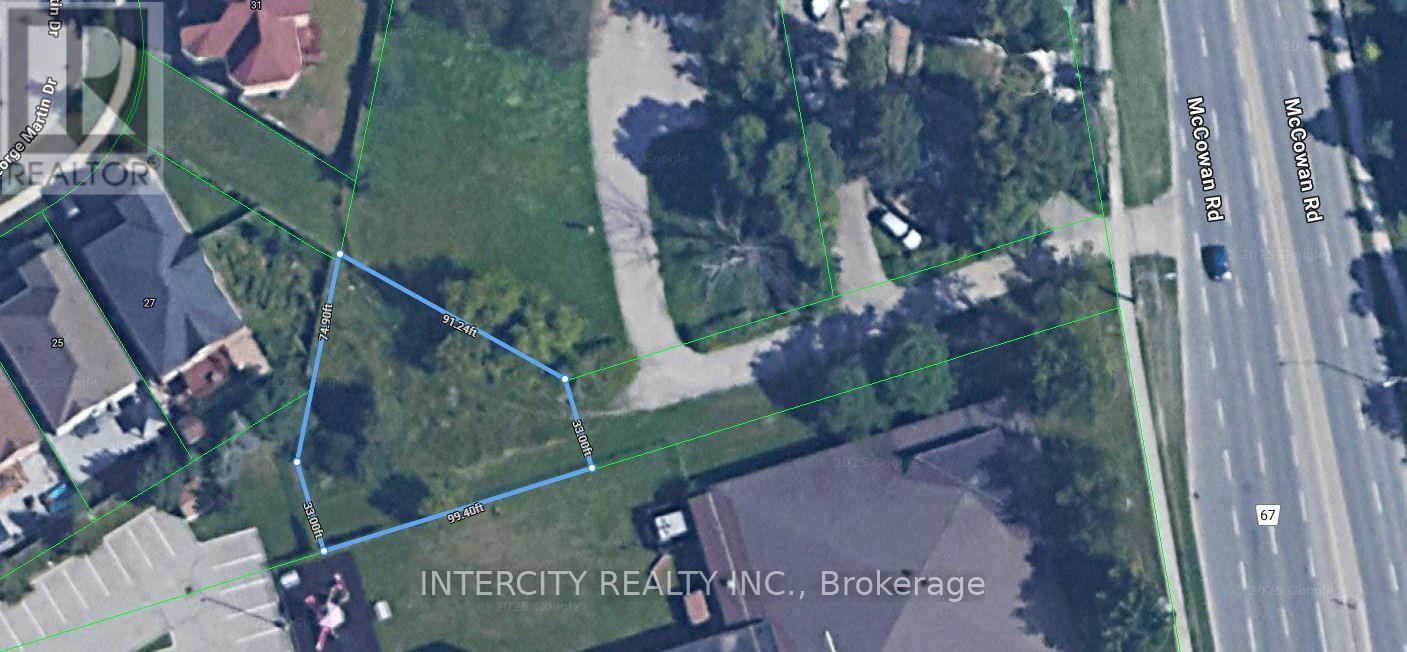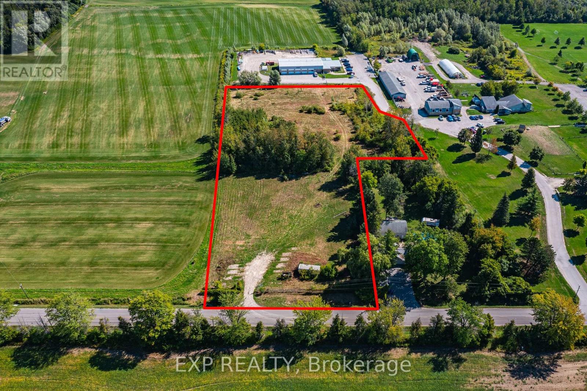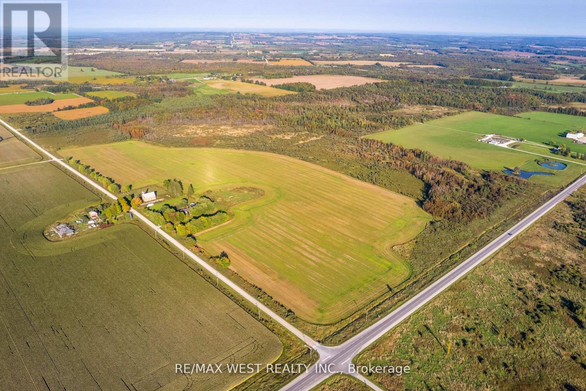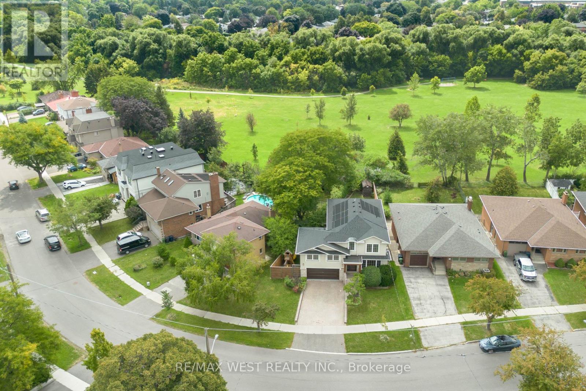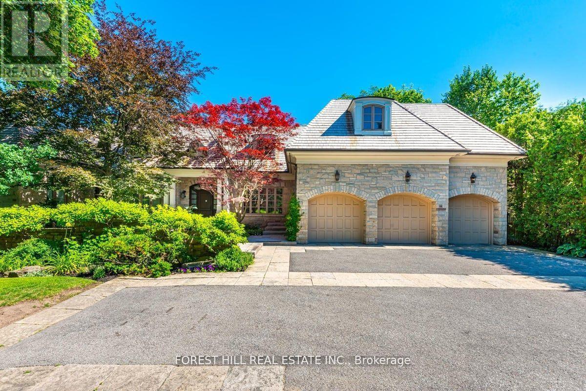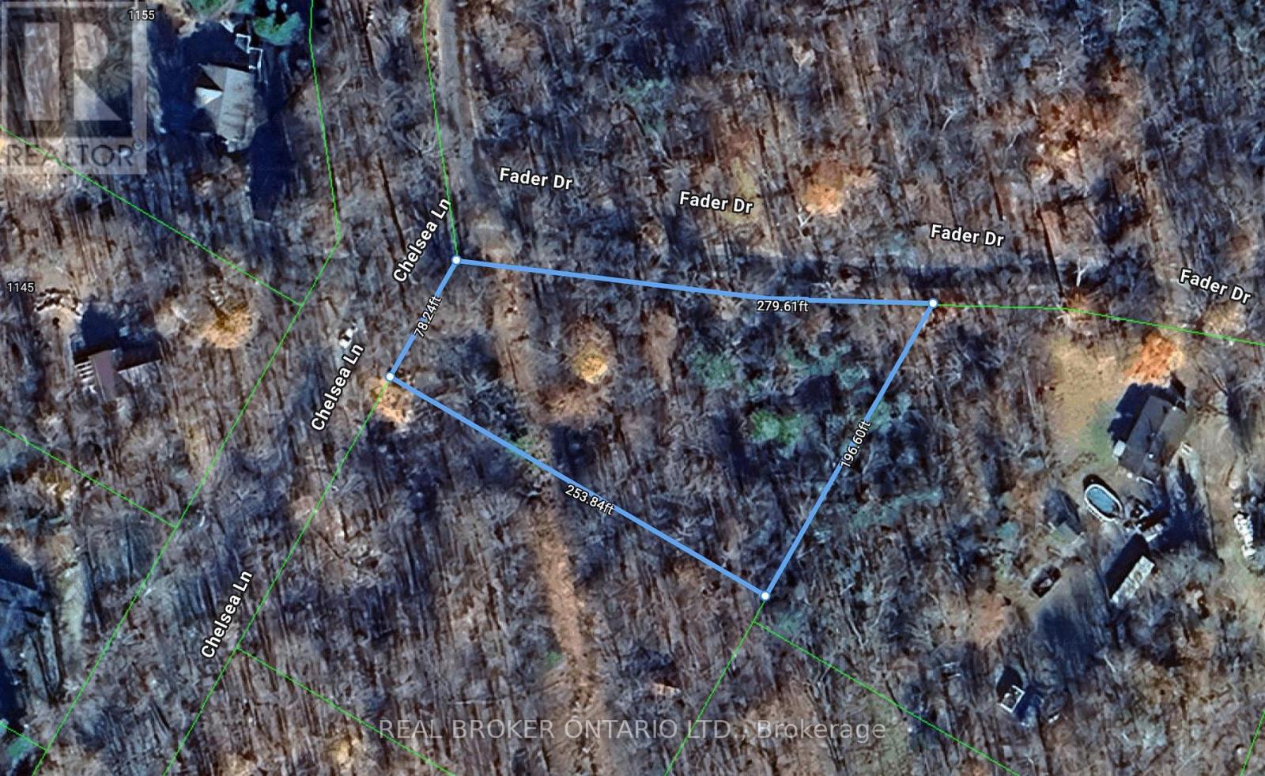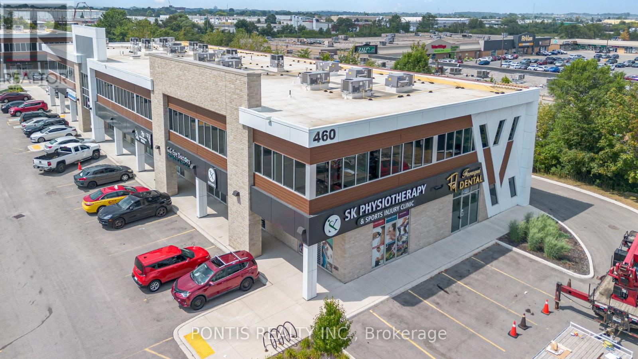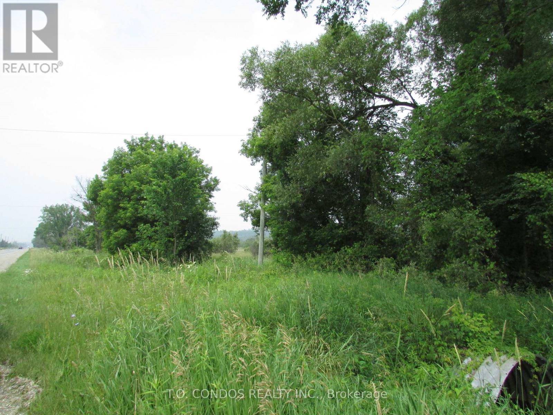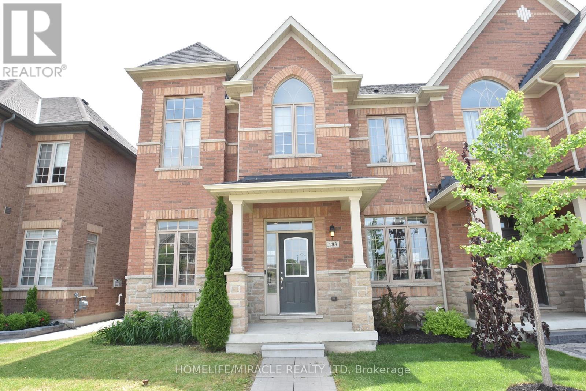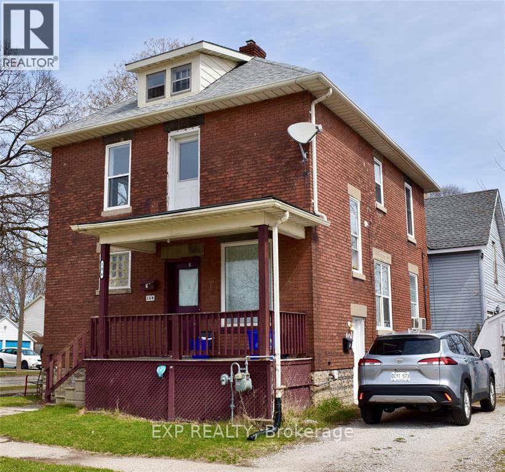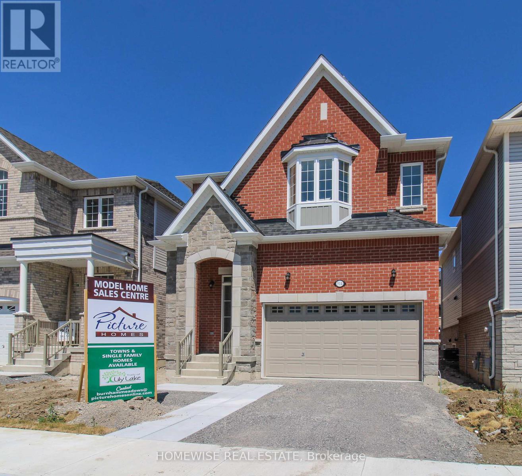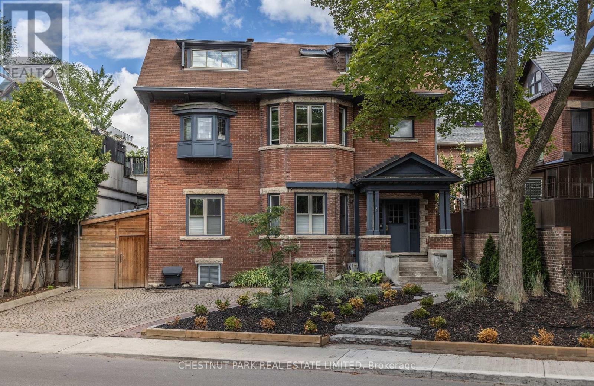7073 Blue Coast Heights
Plympton-Wyoming, Ontario
LAKEFRONT LOT! ISNT IT TIME TO MOVE TO A UNIQUE, UPSCALE EXCLUSIVE COMMUNITY & ENJOY WORLD CLASS SUNRISES/ SUNSETS, LAKE BREEZES, SOUNDS OF THE SURF & STROLL THE MANY MILES OF BLUE COAST SHORELINE, OR JUST ENJOY THE BOATING ACTIVITY FROM THE TOP OF THE BLUFF, DAY IN & DAY OUT? THERE ARE ONLY 30 LOTS IN THIS NEW DEVELOPMENT WITH 50% SOLD FEATURING OVERSIZED LOTS RANGING FROM 67-99 FRONTAGES WITH MATURE TREES & NO BACKYARD NEIGHBOURS. EACH HOME OWNER SHALL HAVE 1/30TH OWNERSHIP IN 500 LINEAR FEET OF LAKEFRONT WITH APPROX 3 ACRES OF LAKEFRONT PARK, FEATURING A GENTLE NATURE TRAIL THROUGH UNTOUCHED WILDERNESS. THERE ARE 10 LAKE LOTS, & 4 LOTS THAT FRONT ONTO COMMON, MATURE TREED LAKEFRONT PARKLAND, WHILE OTHER LOTS HAVE THEIR LOT LINE DOWN TO THE TOE OF THE BLUFF OR THE TOP OF THE BANK. (id:61852)
RE/MAX Metropolis Realty
7069 Blue Coast Heights
Plympton-Wyoming, Ontario
LAKEFRONT LOT! ISNT IT TIME TO MOVE TO A UNIQUE, UPSCALE EXCLUSIVE COMMUNITY & ENJOY WORLD CLASS SUNRISES/ SUNSETS, LAKE BREEZES, SOUNDS OF THE SURF & STROLL THE MANY MILES OF BLUE COAST SHORELINE, OR JUST ENJOY THE BOATING ACTIVITY FROM THE TOP OF THE BLUFF, DAY IN & DAY OUT? THERE ARE ONLY 30 LOTS IN THIS NEW DEVELOPMENT WITH 50% SOLD FEATURING OVERSIZED LOTS RANGING FROM 67-99 FRONTAGES WITH MATURE TREES & NO BACKYARD NEIGHBOURS. EACH HOME OWNER SHALL HAVE 1/30TH OWNERSHIP IN 500 LINEAR FEET OF LAKEFRONT WITH APPROX 3 ACRES OF LAKEFRONT PARK, FEATURING A GENTLE NATURE TRAIL THROUGH UNTOUCHED WILDERNESS. THERE ARE 10 LAKE LOTS, & 4 LOTS THAT FRONT ONTO COMMON, MATURE TREED LAKEFRONT PARKLAND, WHILE OTHER LOTS HAVE THEIR LOT LINE DOWN TO THE TOE OF THE BLUFF OR THE TOP OF THE BANK. (id:61852)
RE/MAX Metropolis Realty
7077 Blue Coast Heights
Plympton-Wyoming, Ontario
LAKEFRONT LOT! ISNT IT TIME TO MOVE TO A UNIQUE, UPSCALE EXCLUSIVE COMMUNITY & ENJOY WORLD CLASS SUNRISES/ SUNSETS, LAKE BREEZES, SOUNDS OF THE SURF & STROLL THE MANY MILES OF BLUE COAST SHORELINE, OR JUST ENJOY THE BOATING ACTIVITY FROM THE TOP OF THE BLUFF, DAY IN & DAY OUT? THERE ARE ONLY 30 LOTS IN THIS NEW DEVELOPMENT WITH 50% SOLD FEATURING OVERSIZED LOTS RANGING FROM 67-99 FRONTAGES WITH MATURE TREES & NO BACKYARD NEIGHBOURS. EACH HOME OWNER SHALL HAVE 1/30TH OWNERSHIP IN 500 LINEAR FEET OF LAKEFRONT WITH APPROX 3 ACRES OF LAKEFRONT PARK, FEATURING A GENTLE NATURE TRAIL THROUGH UNTOUCHED WILDERNESS. THERE ARE 10 LAKE LOTS, & 4 LOTS THAT FRONT ONTO COMMON, MATURE TREED LAKEFRONT PARKLAND, WHILE OTHER LOTS HAVE THEIR LOT LINE DOWN TO THE TOE OF THE BLUFF OR THE TOP OF THE BANK. (id:61852)
RE/MAX Metropolis Realty
5936 Candlebrook Court
Mississauga, Ontario
Welcome Home! Absolutely Fantastic Property located in the Heart of Mississauga !!! This property offers 3 large Bedrooms, Modern Open Concept design !!! Tastefully upgraded kitchen with Quartz Countertops and Stainless Steel Appliances that make everyday living and entertaining a pleasure. Over 200K Spent On the upgrades !Professionally Finished Entertainers Basement 1 Bedroom with full washroom to accommodate extra family needs !!! Location is ideal as its located minutes away from Heart land Town Centre , Resturants, Major HWYs and all the other amenities, You Can not miss this amazaing opportunity. (id:61852)
Right At Home Realty
124 - 557 Dixon Road
Toronto, Ontario
Fantastic Location With Highway 401 Exposure. Close To Pearson Airport, Hotels, And TorontoCongress Centre. Zoning Allows For Many Uses, Ideal For Affordable Flex Office Space. VeryClean Unit, 3 Pc Bath, Kitchenette. Easy Access To Major Highways 401 & 427, Boasts RecentlyRenovated Common Areas And Plenty Of Parking. Space Not Suitable For Place Of Worship OrMassage Therapy. (id:61852)
Royal LePage Real Estate Services Ltd.
1 - 205 Export Boulevard W
Mississauga, Ontario
Bright updated office space with high ceilings. 2nd level walkup space with wide staircases. Ample parking. Common area consists of large reception and kitchen with 2 washrooms. Fibre optic and unit security available to the building. Offices are clean and in move in condition. Tenant cleans their own usable space and Landlord cleans common areas. (id:61852)
RE/MAX West Realty Inc.
6385 Yonge Street
Innisfil, Ontario
Your dream awaits in Innisfil's desirable churchill area!! discover this rare prime vacant parcel (just over 1/2 acre 119ft x 218 ft) nestled in highly sought after churchill neighbourhood of Innisfil. perfectly positioned backs onto lush, private forest with picturesque views, this tranquil lot offers endless possibilities for your custom home, retreat or investment in established estate area. driveway culvert already installed, cable, telephone, gas, hydro, sewers available at lot line, zoned for residential great commuter location with access to hwy 400 (id:61852)
RE/MAX Realty Services Inc.
Pt E 1/2 Lot 9, Con 6
Markham, Ontario
Remnant land facing Mccowan, currently used as a right of way for adjoining properties and should be purchased together with PIN- 029633233 also on MLS. (id:61852)
Intercity Realty Inc.
510 Clayton Avenue
Peterborough, Ontario
This home is at the Drywall stage and ready for your customization! This stunning homes is being built by Picture Homes, a company with roots in Peterborough for over 18 years. This 4 bedroom, double car garage home is a show stopper with over $10,000 of free upgrades of your choice! You will be impressed by the large windows pouring in natural light to your incredible country style kitchen with quartz countertops and ample storage space. This open concept layout comes with 9 foot ceilings, hardwood floors and a beautiful oak staircase leading to your spacious 2nd floor. Upstairs you have a large primary suite with ample windows, a walk in closet and a large bathroom with a separate tub and glass shower. Enjoy 3 more large bedrooms, and another upstairs bathroom, functional for any family. Don't forget the convenient 2nd floor laundry! The basement is left your your imagination, with a great amount of space for any function. Discover Peterborough a growing city with small-town charm, rich heritage, and beautiful parks. Nestled on the Trent Waterway and surrounded by 134+ lakes and rivers, it's just 40 minutes to Oshawa and an hour to the GTA. Enjoy great schools, strong job opportunities, top healthcare, and two excellent post-secondary institutions. (id:61852)
Homewise Real Estate
8 & 9 - 305 Port Union Road
Toronto, Ontario
Professional/Medical Office Space. Located In A Busy Neighbourhood Plaza. Lots Of Surface Parking. Plaza Tenants Include: Scotiabank, Pizzaiolo,Shwarma Queen,Riviera Barbershop,NS Hair & Spa And Many Professional Offices. A Very Busy Location Between The Go Station And The 401 (id:61852)
Royal LePage Your Community Realty
26839 Civic Centre Road
Georgina, Ontario
Attention investors, developers, and land bankers! An exceptional opportunity awaits in the heart of Georgina to be part of the towns rapidly growing community and future. This 3.79-acre parcel of prime land offers the potential for a self-storage business facility. The site is currently awaiting Site Plan Approval for 248 units across three modern, newly designed buildings. Located on Civic Centre Road, it sits directly beside the Township of Georginas brand-new $54 million dollar office headquarters and Georgina's ROC recreation complex. This prime location delivers outstanding exposure and traffic. Essential services Water, Sewer, and Gas are already at the property line. With Georgina emerging as one of York Regions last opportunities to invest in a high-growth community, the town is poised for transformation that is supported by new infrastructure projects and a growing demand for modern housing. This parcel represents the chance to secure a future-proof investment and become part of the towns ongoing future development and expansion! (id:61852)
Exp Realty
Block36 Plan 65m3981
Markham, Ontario
Future Residential Land, Should be purchased with PIN #029633519 in order to accommodate future development assembly adjoining Hope Bible Church. (id:61852)
Intercity Realty Inc.
26839 Civic Centre Road
Georgina, Ontario
Attention investors, developers, and land bankers! An exceptional opportunity awaits in the heart of Georgina to be part of the towns rapidly growing community and future. This 3.79-acre parcel of prime land offers the potential for a self-storage business facility. The site is currently awaiting Site Plan Approval for 248 units across three modern, newly designed buildings. Located on Civic Centre Road, it sits directly beside the Township of Georginas brand-new $54 million dollar office headquarters and Georgina's ROC recreation complex. This prime location delivers outstanding exposure and traffic. Essential services Water, Sewer, and Gas are already at the property line. With Georgina emerging as one of York Regions last opportunities to invest in a high-growth community, the town is poised for transformation that is supported by new infrastructure projects and a growing demand for modern housing. This parcel represents the chance to secure a future-proof investment and become part of the towns ongoing future development and expansion! (id:61852)
Exp Realty
4 Buckingham Boulevard
Collingwood, Ontario
Experience unparalleled luxury and exceptional investment potential at 4 Buckingham Boulevard, an expansive estate offering over 5,000 sq. ft. of exquisite living space in prestigious Collingwood. This magnificent home boasts 7 spacious bedrooms and 4 elegant bathrooms, designed to accommodate large families or lucrative vacation rentals with ease. Set on a beautifully landscaped premium lot, this property features an open-concept design with high-end finishes, hardwood flooring, and a stunning gourmet kitchen equipped with stainless steel appliances and quartz countertops. The grand living area centers around a gas fireplace and flows seamlessly to a private outdoor retreat complete with a sparkling swimming pool, relaxing hot tub, and a large deck-perfect for entertaining guests or unwinding in ultimate comfort. The luxurious primary suite offers a walk-in closet and a spa-inspired ensuite with double vanity and glass shower. Additional highlights include a fully finished basement recreation room, double garage, and prime location near Collingwood's world-class amenities, including Blue Mountain ski resort, golf courses, hiking trails, and vibrant downtown. Ideal as a sophisticated family residence or a high-demand investment property, 4 Buckingham Boulevard exemplifies premium living in a sought-after four-season destination. Don't miss this rare opportunity. Luxury Certified. (id:61852)
RE/MAX Escarpment Realty Inc.
Pt Lts 281, 282&283-280 Side Road
Melancthon, Ontario
Welcome to the idyllic 141.23-acre farm nestled in the heart of the picturesque countryside, where nature's beauty and rural charm converge to create a truly captivating setting. This enchanting property offers a harmonious blend of serene landscapes, fertile land, and endless possibilities for those seeking a genuine rural experience. Close proximity to essential amenities in Shelburne. Farm leased for $2,420.00 per year. Zoning A-1 and OS-2. Part of GRCA. (id:61852)
RE/MAX West Realty Inc.
130 Saturn Road
Toronto, Ontario
Welcome To 130 Saturn Road In Beautiful Prime Etobicoke! This Detached 2-Storey, 4+1 Bdrm/5 Bath, 2895 SqFt Custom-Built(2019) Family Home Complete With Finished Bsmt With Infrared Sauna & Massive Rec Room W/ W-Out To The Gorgeous Entertainer's Yard Featuring A 34' X 24' x 20' Inground Saltwater Pool, Sitting On A Massive 74.26' x 164.67' Lot And Sparing Not A Single Expense. From The Sprawling Main Floor Open Concept Living Room With Gas Fireplace & Soaring 19' Ceilings, To The Open Concept Gourmet Chef's Kitchen With Large Breakfast Bar Perfect For Lazy Sunday Mornings Over Coffee And Brunch With The Family +++. This Showpiece Offers All The Luxury And Opulence The Discerning Buyer Could Ask For, At An Incredible Price Point. Located In A Thriving Community & Incredibly Convenient Location Steps To Schools/Shopping/Parks/Transit/Hwys +++. Dble Garage (With Elec. Car Charge), 6 Car Parking, Inground Saltwater Pool With Solar Panel Heating, Infrared Sauna, In-Law Capability +++. (id:61852)
RE/MAX West Realty Inc.
89 Old Colony Road
Toronto, Ontario
One of the last remaining bungalows on this prestigious street. Award winning builders own home. This home is situated on approximately 3/4 of an acre of land. This sprawling 4+2-bedroom bungalow has 16,000 sq. Ft of total living space. The remarkable garage allows for 5 car parking, including a car lift. The kitchen is a chefs dream, it has custom cabinetry adorned with sub zero fridge/freezer, wok, indoor BBQ, salamander, ice maker, triple oven, drink fridge, wine fridge and more. This custom one-off masterpiece will not disappoint. The main floor features a formal living, dining, and family room. The primary bedroom retreat features it own sitting room, with walk out to a lush, landscaped yard. His and Hers dressings rooms are not to be missed. The basement level dressing room is a private oasis, featuring its own closet space, sitting room, 2 pc bathroom and cedar closet. Each of the three remaining bedrooms feature their own walk-in closets and ensuite washrooms. The lower level has two bedrooms with walk in closets, and ensuite washrooms. They are perfect for a nanny's suite, or in laws quarters. This home features an indoor pool, surrounded by stone deck, shower area, steam room, and washroom. The French doors open to walk out to the backyard for an indoor/outdoor pool experience. The backyard is perfect for entertaining, it features a covered porch with fireplace, a dining area, lounge area, built in BBQ and pizza oven. The back of the property features a full-size sport court. This property is truly magnificent and one of a kind. (id:61852)
Forest Hill Real Estate Inc.
N/a Fader Drive
Algonquin Highlands, Ontario
Your Private Escape by Maple Lake. Discover the perfect balance of nature and opportunity with this beautiful treed lot near Maple Lake. Tucked among mature hardwoods and evergreens, this property offers privacy, tranquility, and endless potential for your future retreat. Whether youre envisioning a cozy cottage, a year-round home, or simply a peaceful getaway spot, this lot is an ideal canvas. Just a short stroll or drive brings you to the sparkling waters of Maple Lakerenowned for boating, swimming, and excellent fishing. Nearby amenities including shops, restaurants, and recreational trails. A prime location for outdoor enthusiasts with hiking, kayaking, and snowmobiling at your doorstep. This is more than just landits an opportunity to build your dream in a location that offers both relaxation and adventure. (id:61852)
Real Broker Ontario Ltd.
H211 - 460 Hespeler Road
Cambridge, Ontario
~ SECOND-FLOOR OFFICE SPACE AVAILABLE ~ with 8 PRIVATE OFFICES, Reception, Ensuite Kitchen, & Personal Bathroom with Shower. Large Windows Flood Space with Natural Light.~ Ideal For ~Real Estate Accounting Mortgage Consulting Immigration Employment Insurance & More.Physiotherapy, Medical, Pharmacy, Audiology, Restaurant & Learning Centre, Jewelry, Candy Shop, Wings Restaurant.Steps to Cambridge Centre Mall, Retail, Restaurants, Banks & Amenities.~ Tenants to Verify All Measurements & Permitted Uses ~~ Excellent Opportunity for Professionals Seeking High Visibility & Everyday Convenience ~ (id:61852)
Pontis Realty Inc.
19633 48 Highway
East Gwillimbury, Ontario
8.28 Acres Vacant Land In East Gwillimbury. Excellent opportunity to build your dream home with exceptional acreage with flat terrain just north of Mt Albert. Land Regulated By Lake Simcoe Conservation Authority. Do Not Walk Property Without Booking A Showing (id:61852)
T.o. Condos Realty Inc.
183 East's Corners Boulevard
Vaughan, Ontario
Exquisite Kleinberg Residence Nestled Within an Esteemed Enclave! Positioned in a distinguished community, this property boasts amenities conducive to family living. This superior end-unit takes full advantage of abundant natural light, receiving southern and northern exposure through sizeable windows. Entertain In Your Updated Kitchen (Gas Stove, Upgraded Fridge), Relax In Huge Master, Enjoy The Well Kept Yard. Custom Window Coverings, Wood Floors T/O, Generous Playroom Space, Custom Built In Bench In Mudroom, Freshly Painted, Fireplace, & Wood Floors Stained In Place. Enjoy a Heated Garage that allows for perfect insulation during cold climate. (id:61852)
Homelife/miracle Realty Ltd
104 Forsyth Street S
Sarnia, Ontario
Great investment opportunity near shopping and the waterfront! Main level unit and 2nd level units each have 2 bedrooms, Living Room, Kitchen, full bathroom & their own laundry. The basement is finished and has lots of potential with additional rooms. The property features include newer 200 amp hydro panel, appliances, roof shingles (2019), furnace (2024), as well as, refreshed units including flooring, and more. (id:61852)
Exp Realty
514 Clayton Avenue
Peterborough, Ontario
The best deal in Peterborough! This stunning model was built by Picture Homes, a company with roots in Peterborough for over 18 years. This 4 bedroom, double car garage home is a show stopper with over $50,000 of upgrades designed for any lifestyle. You will be impressed by the large windows pouring in natural light to your incredible country style kitchen with quartz countertops and ample storage space. This open concept layout comes with 9 foot ceilings, hardwood floors and a beautiful oak staircase leading to your spacious 2nd floor. Upstairs you have a large primary suite with ample windows, a walk in closet and a large bathroom with a separate tub and glass shower. Enjoy 3 more large bedrooms, a jack and jill bathroom with a double sink vanity and a 3rd upstairs bath as well, functional for any family. Don't forget the convenient 2nd floor laundry! The basement is left your your imagination, with a great amount of space for any function. Discover Peterborough a growing city with small-town charm, rich heritage, and beautiful parks. Nestled on the Trent Waterway and surrounded by 134+ lakes and rivers, it's just 40 minutes to Oshawa and an hour to the GTA. Enjoy great schools, strong job opportunities, top healthcare, and two excellent post-secondary institutions. (id:61852)
Homewise Real Estate
4 Maple Avenue
Toronto, Ontario
A rare opportunity in prestigious South Rosedale. This unique sixplex spans over 9,000 sq. ft. with one legal address (4 Maple Ave) and two municipal addresses (4 Maple Ave & 43 Elm Ave). Configured as two conjoined buildings, it offers exceptional flexibility for investors, multi-generational living, or conversion to a luxury single-family residence. With six spacious suites, soaring ceilings, private outdoor spaces, and elegant period details, the property blends character with strong income potential. 43 Elm is vacant, providing immediate opportunity for luxury redevelopment, boutique leasing, or owner occupation. Steps to Branksome Hall, ravines, parks, Yonge St. shopping & dining, plus easy access to Sherbourne, Castle Frank, and Rosedale subway stations. Yorkville is just a short walk via the Glen Road Bridge. Offering the perfect balance of prestige, space, location, and income, this is a one-of-a-kind asset in one of Toronto's most sought-after neighbourhoods. (id:61852)
Chestnut Park Real Estate Limited
