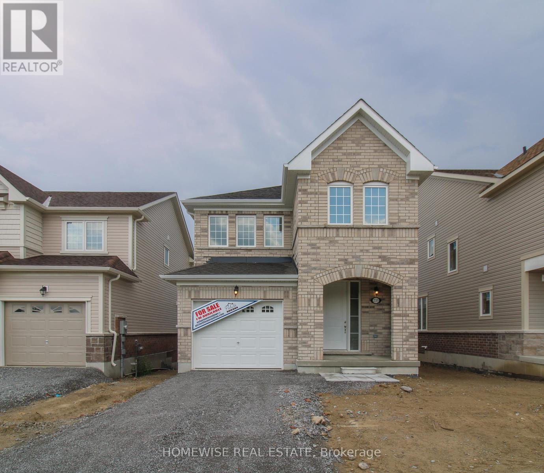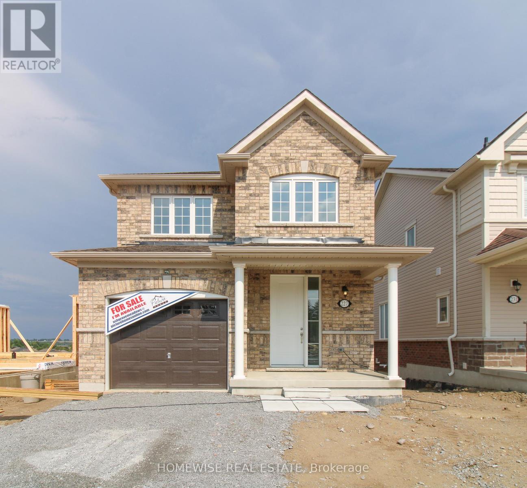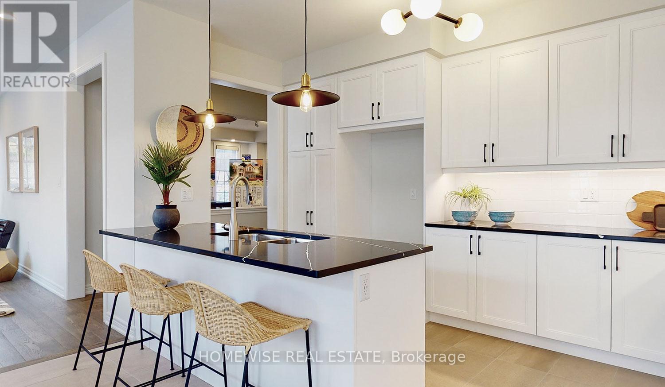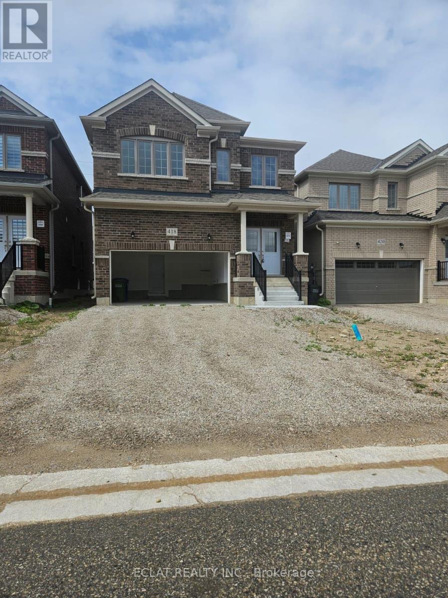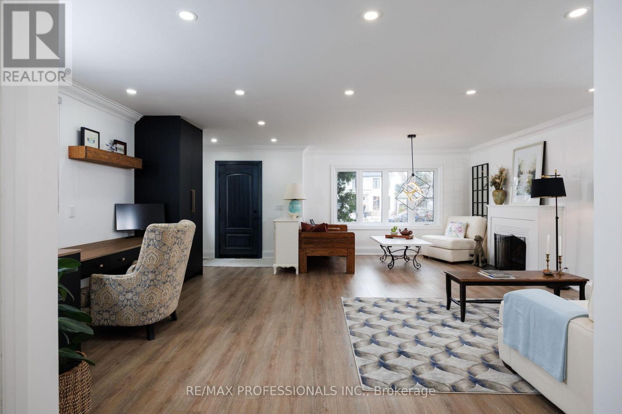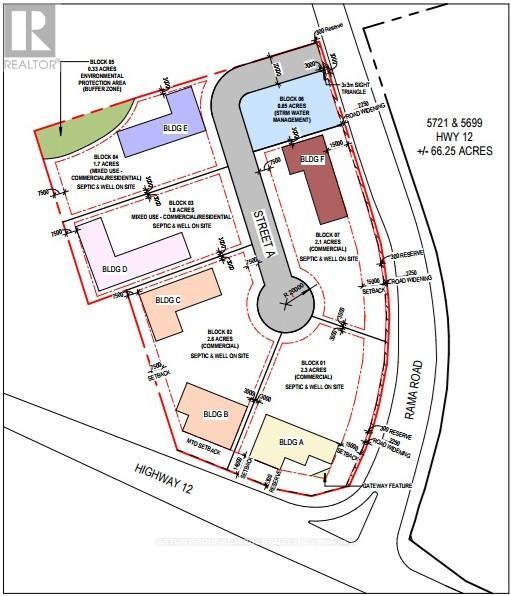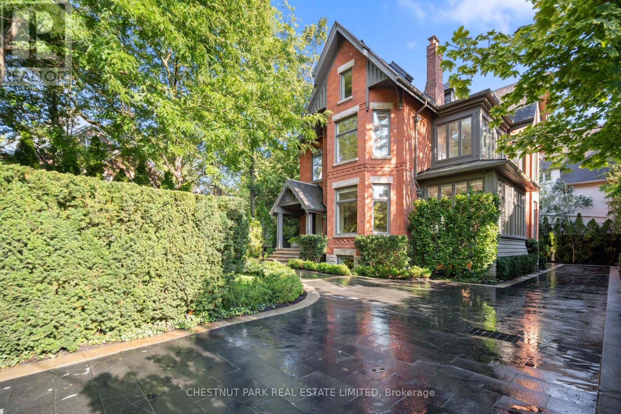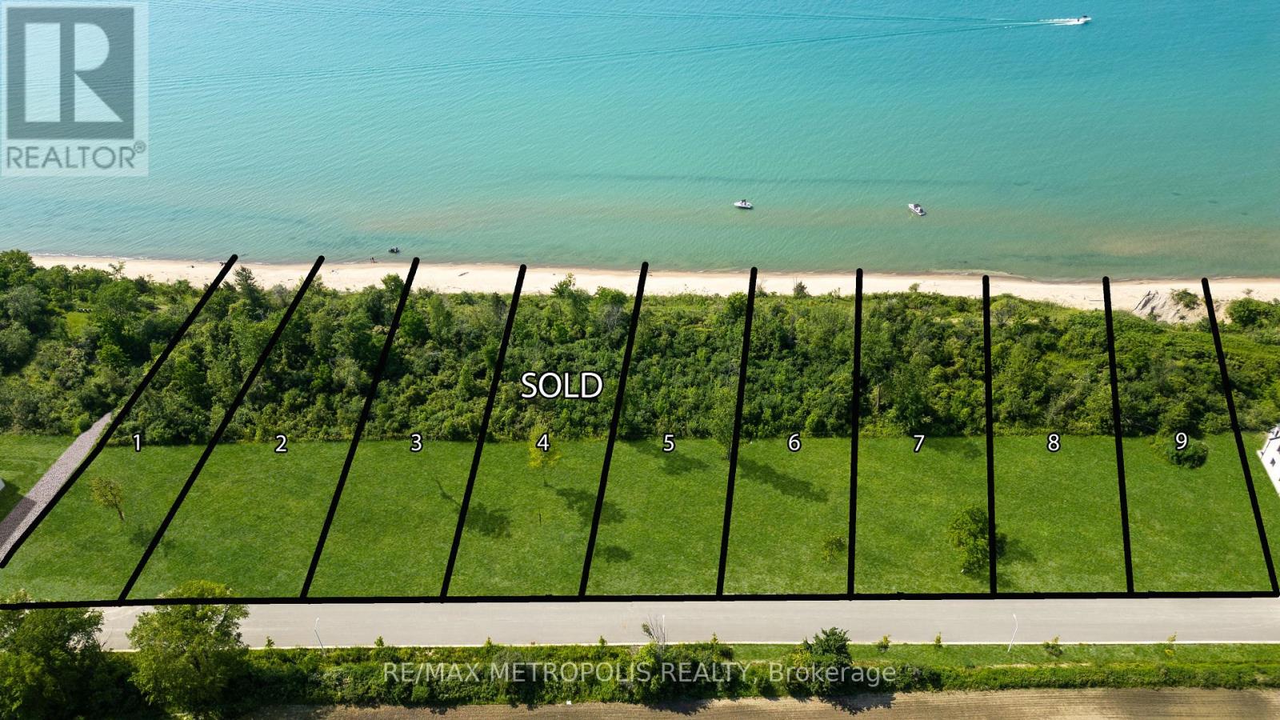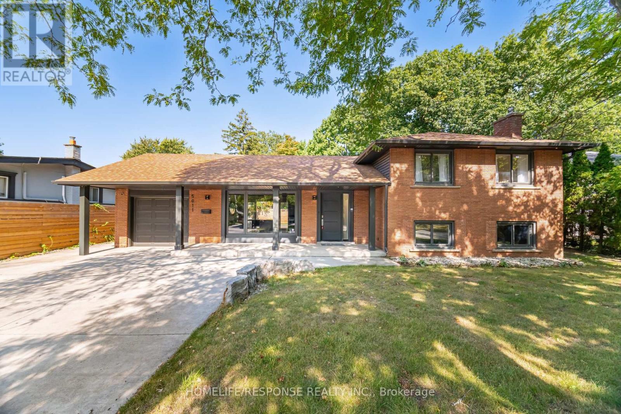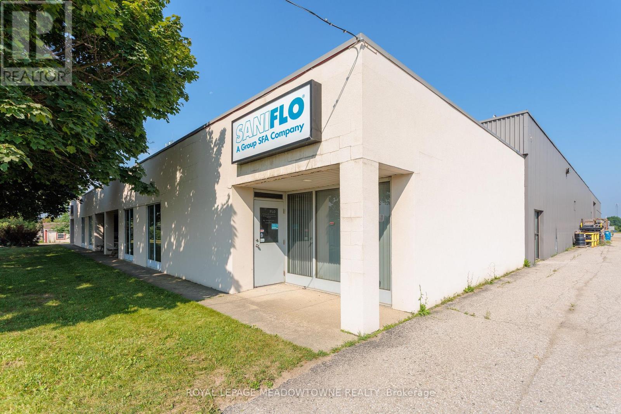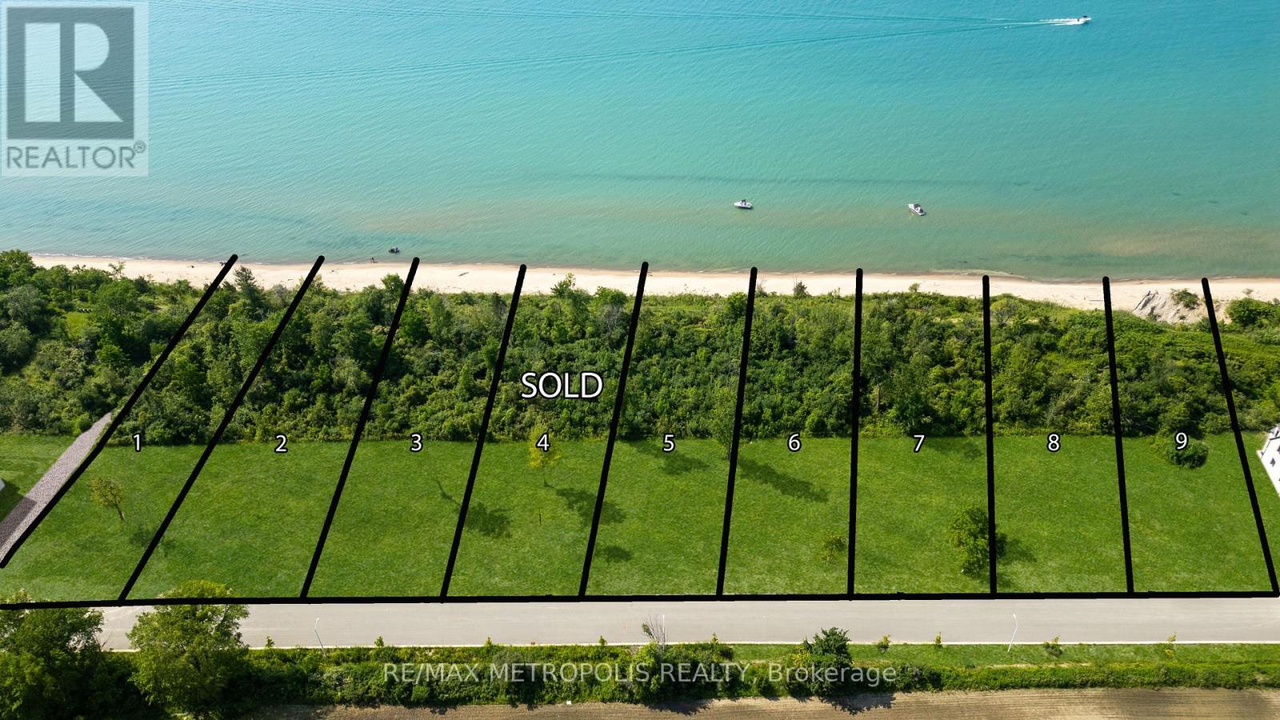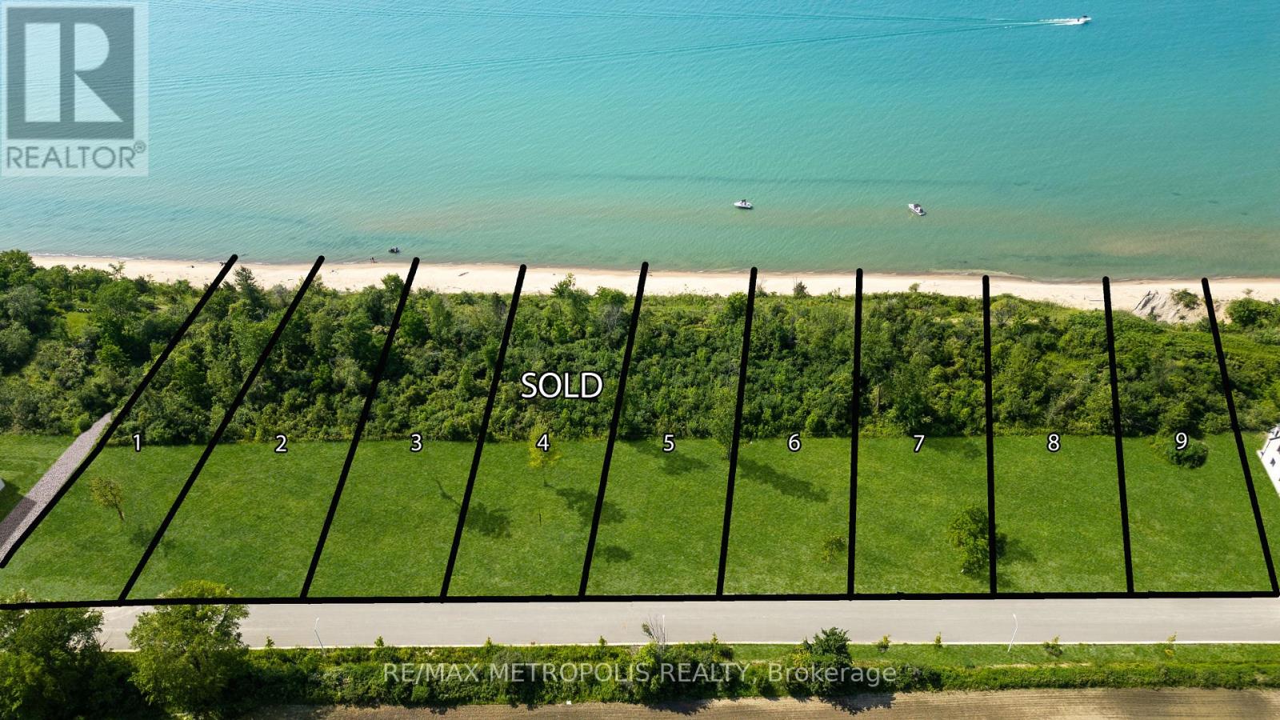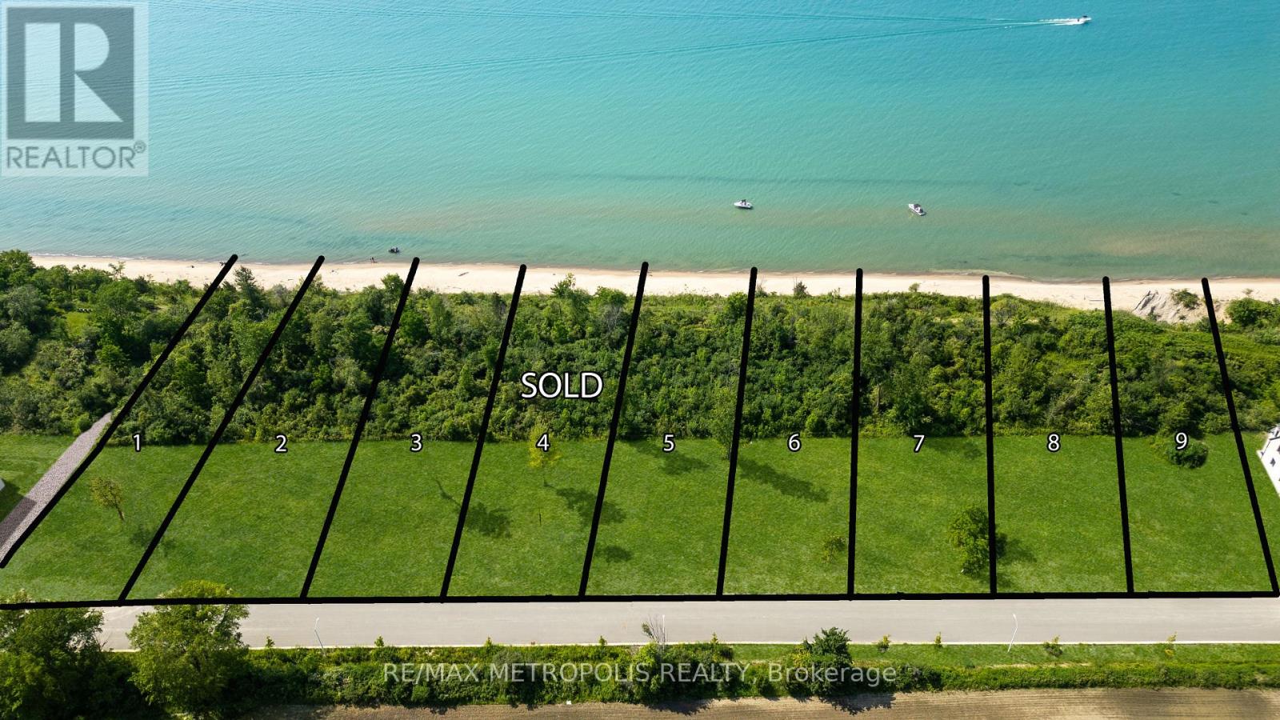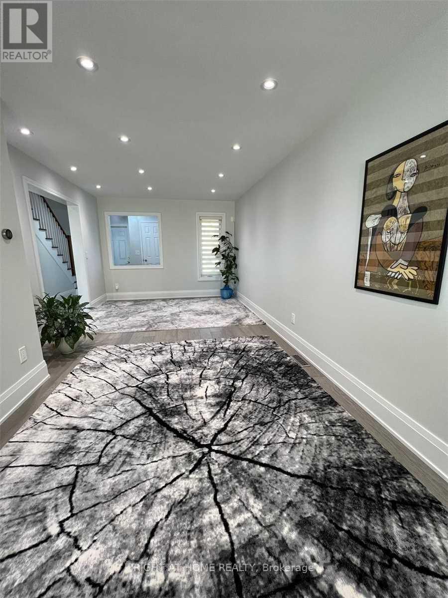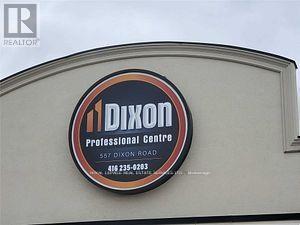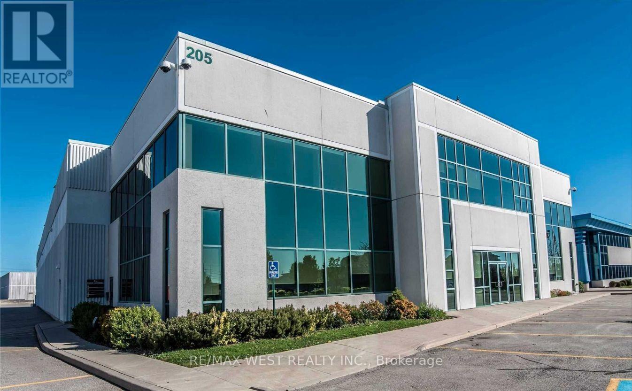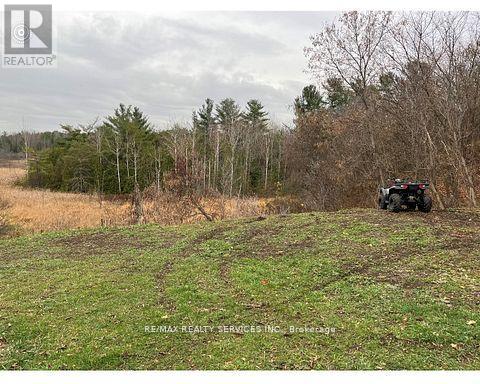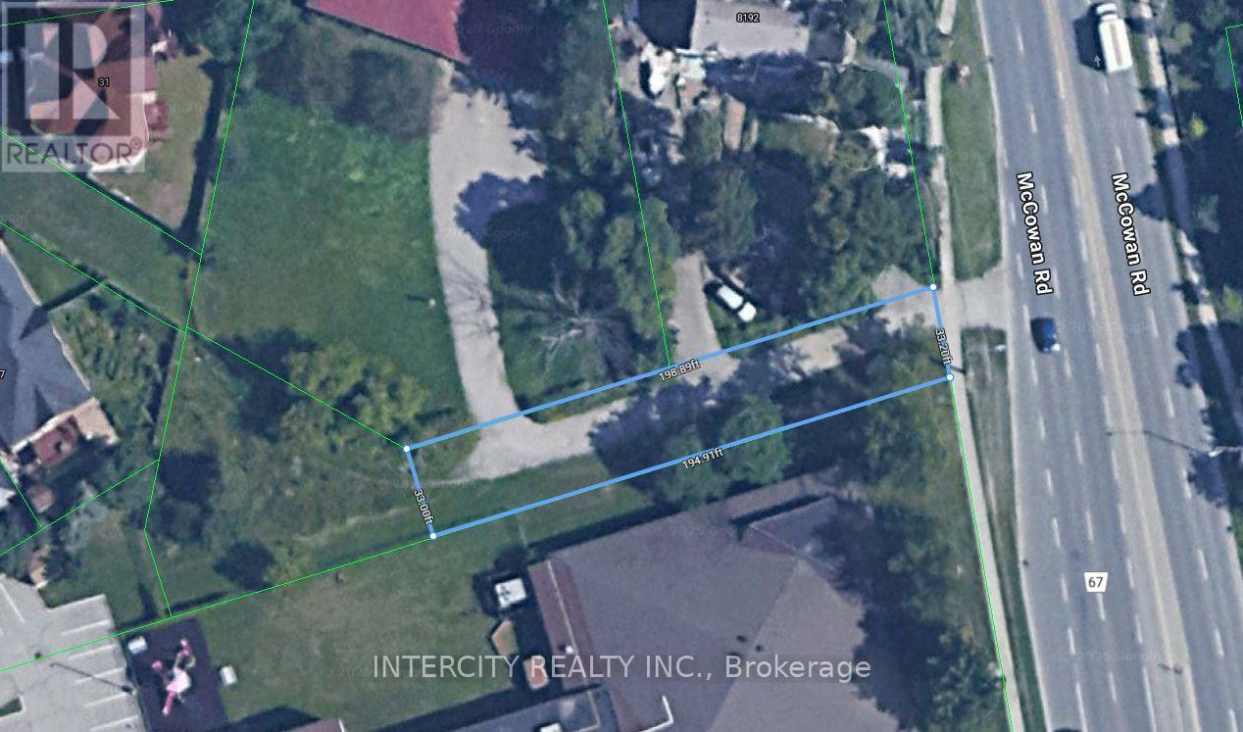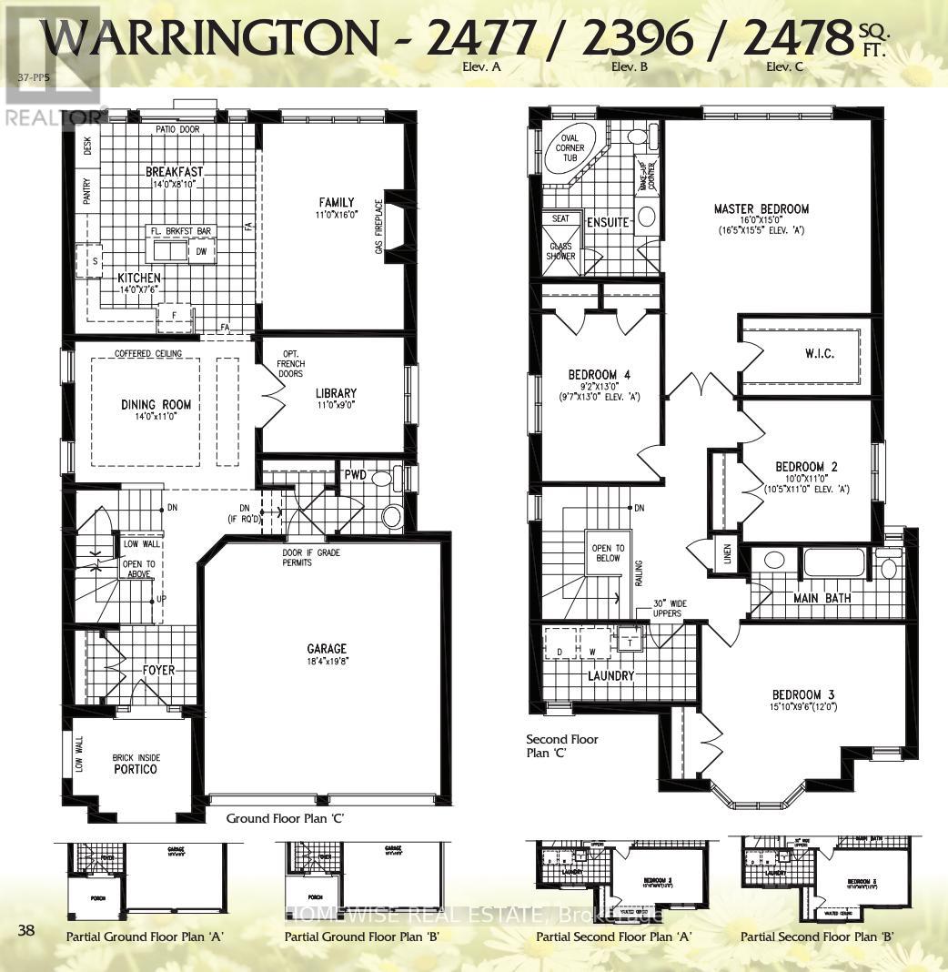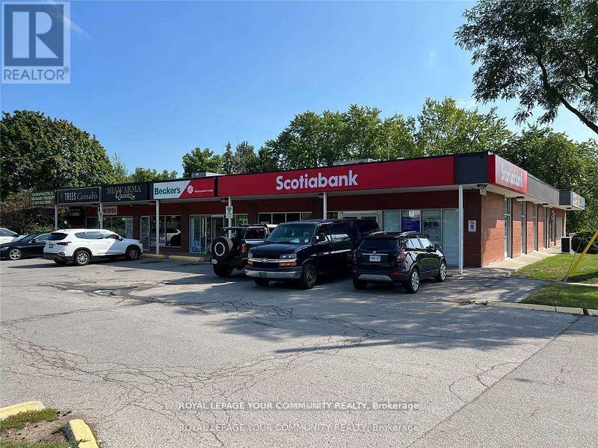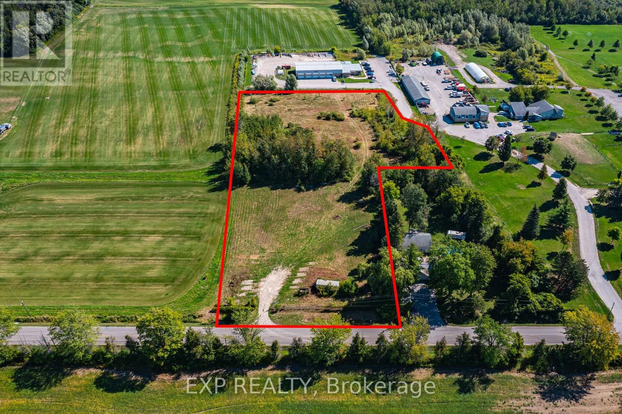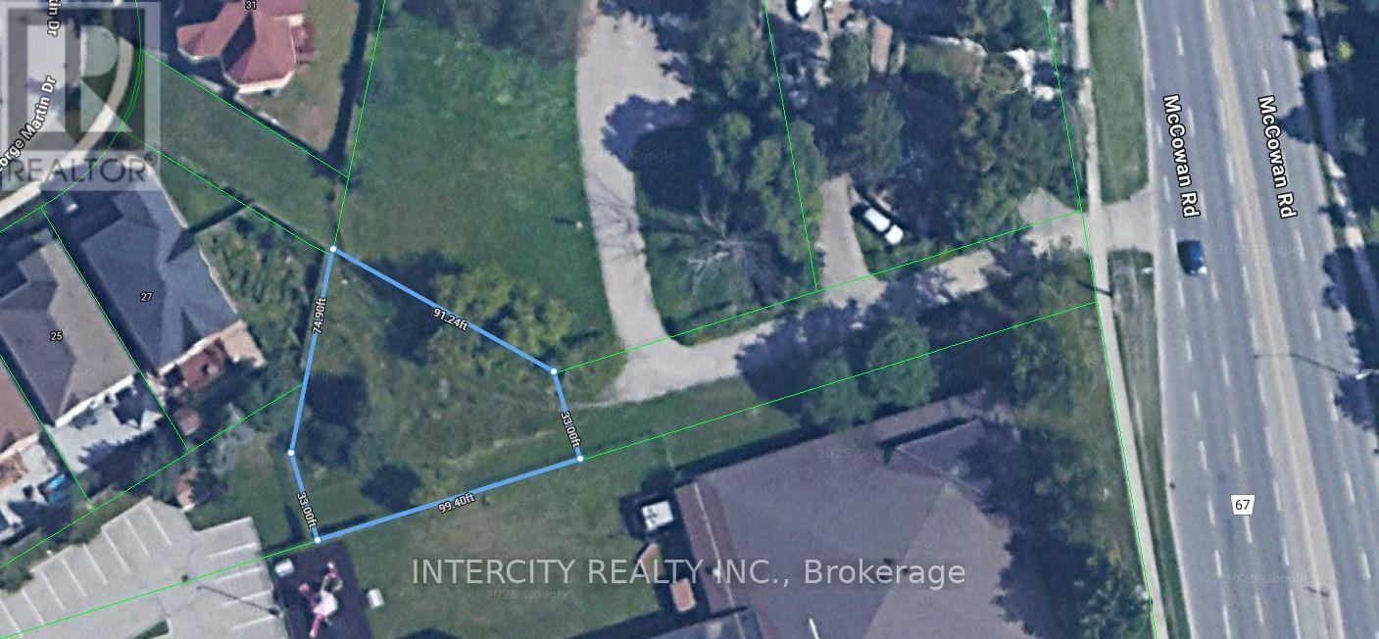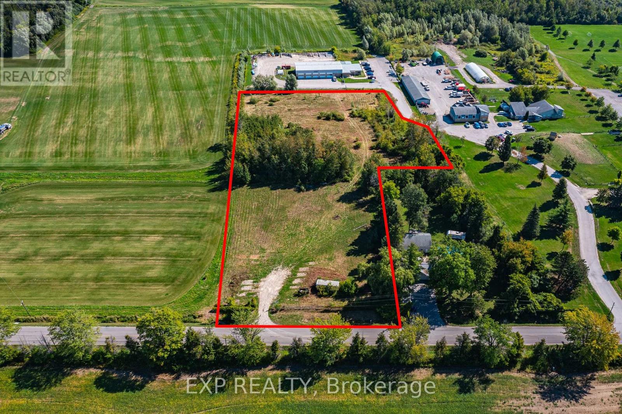235 Ash Street
Scugog, Ontario
Brand new build in the beautiful community of Ashgrove Meadows in Port Perry! Be the first to live in this stunning 4 bedroom property with all of the features you dream of. The main floor is equipped with 9 foot ceilings, oversized windows, a chefs kitchen with a large quartz island walking out to a large deck, a spacious living and dining room with a cozy gas fireplace and a beautiful oak staircase winding up to your 2nd floor. The primary suite is incredibly spacious with an ensuite bathroom that includes a glass shower and a separate tub. Plus, large walk in closet! The upstairs boasts 3 other spacious bedrooms, another full washroom and your dream 2nd floor laundry room. Let your imagination run wild with the spectacular basement space with high ceilings, tons of natural light and an awesome walkout to your backyard. Conveniently located in an established community, these lots are located off Union Street just west of Simcoe Street & south of Hwy 7. A beautiful and bustling new home community! (id:61852)
Homewise Real Estate
227 Ash Street
Scugog, Ontario
Brand new build in the beautiful community of Ashgrove Meadows in Port Perry! Be the first to live in this stunning 3 bedroom property with all of the features you dream of. The main floor is equipped with 9 foot ceilings, oversized windows, a chefs kitchen with a large quartz island walking out to a large deck, a spacious living and dining room with a cozy gas fireplace and a beautiful oak staircase winding up to your 2nd floor. The primary suite is incredibly spacious with an ensuite bathroom that includes a stand up shower and tub. Let your imagination run wild with the spectacular basement space with high ceilings, tons of natural light and an awesome walkout to your backyard. Conveniently located in an established community, these lots are located off Union Street just west of Simcoe Street & south of Hwy 7. A beautiful and bustling new home community! (id:61852)
Homewise Real Estate
183 Ash Street
Scugog, Ontario
Being Built now, Just for you! On a 40 foot Corner lot, the Hampton is a beautiful 2615 sqft home with 4 bedrooms, 4 bathrooms and a double car garage, in the charming Ashgrove Meadows community in Port Perry. The main floor is equipped with 9 foot ceilings, oversized windows, a chefs kitchen with a large quartz island walking out to a large deck, a spacious living and dining room with a cozy gas fireplace and a beautiful oak staircase winding up to your 2nd floor. Equipped with an awesome main floor laundry room! The primary suite is incredibly spacious with an ensuite bathroom that includes a glass shower and a separate tub. Plus, large walk in closet! Every bedroom has an ensuite! Including a beautiful 4 pc and a jack and jill bathroom with a double vanity. Let your imagination run wild with the spectacular basement space with high ceilings, tons of natural light and an awesome walkout to your backyard. Conveniently located in an established community, these lots are located off Union Street just west of Simcoe Street & south of Hwy 7. A beautiful and bustling new home community! (id:61852)
Homewise Real Estate
418 Vandusen Avenue E
Southgate, Ontario
Welcome to 418 Van Dusen Ave. This brand new, never-lived-in 4-bedroom, 4-bathroom detached home offers modern comfort and style in a prime location. The open-concept main floor boasts 9-ft ceilings, hardwood floors, and a sleek kitchen featuring granite countertops, a breakfast bar, and stainless steel appliances perfect for entertaining or family living. Upstairs, the spacious primary suite includes a 4-piece ensuite and walk-in closet, while the second bedroom enjoys the convenience of its own 3-piece ensuite. Ideally located with easy access to shopping, dining, gas stations, post office, major roads, and highways. Enjoy nearby parks, trails, and a community center, making this the perfect place to call home. Tenant Pay All Utilities (id:61852)
Eclat Realty Inc.
168 The Kingsway
Toronto, Ontario
Turn-key Kingsway living! This beautiful bungalow underwent a painstaking, back-to-the-studs renovation in 2022; everything is updated from the bricks inward. Featuring three spacious bedrooms, an open-concept living space with a wood-burning fireplace, well-appointed bathrooms, and the potential for dual suite living, this home truly has it all. Great lot for a spacious new build; homes on either side are already complete. (id:61852)
RE/MAX Professionals Inc.
5823 12 Highway
Ramara, Ontario
A future commercial development site as a sleek, modern hub with dynamic architecture and thoughtful landscaping. Presenting a rare and high-potential mixed-use development opportunity at 5823 Highway 12 in Ramara, Ontarioan expansive 13.156-acre parcel strategically located at the intersection of Highway 12 and Rama Road, minutes from Lake Simcoe, Casino Rama, and Orillia. The site benefits from excellent visibility and access, with future road upgrades anticipated and proximity to major regional corridors. Environmental studies indicate minimal constraints, with a small wetland buffer in the northwest corner and inclusion in the Lake Simcoe Protection Plan area. Planning work is underway, including traffic impact, stormwater management, and market analysis. With pre-consultation completed and municipal support for intensification, the site is primed for a transformative project featuring approximately 469,366 sq ft of gross floor area. One of the proposed concepts includes 58 townhome units across nine blocks, a 105-unit, seven-storey seniors residence, two single-storey commercial buildings with 10 retail units and a drive-through, and a six-storey hotel with 126 rooms. Zoned Village Residential (VR), the property permits multi-unit dwellings, care facilities, and accessory commercial uses, with septic and well systems currently allowed and municipal servicing under review. . (id:61852)
Sutton Group-Admiral Realty Inc.
99 Crescent Road
Toronto, Ontario
South Rosedale - grand living at its finest. This newly renovated, unfurnished detached 5-bedroom home offers over 6,000sf over all levels, a private drive, and a landscaped backyard anchored by a tranquil water feature. A bright, open-concept main floor ,with 11' ceilings, is tailored for everyday ease and elevated entertaining: a Poliform chefs kitchen with 2 WOLF ovens, 3 Sub-Zeros, and 2 Miele dishwashers opens to the breakfast area and family room; through pocket doors, a sun drenched dining room; and an inviting formal living room with fireplace. A discreet powder room completes the level. Upstairs, the primary suite is a true retreat with a fireplace, expansive dressing room, spa-like 5-piece ensuite and skylight. Four additional bedrooms provide superb flexibility for family, guests, or office needs. The lower level extends the living space with multiple recreation areas, abundant storage, and a direct garden walk-out. A built-in sound system runs through all four levels of the home. Prime, centre-ice South Rosedale location stroll to Yonge Street, the Five Thieves, and Bloor Street, with quick TTC subway access. Minutes to some of Toronto's most respected schools including Branksome Hall (IB), The York School, Rosedale Junior Public School, and Upper Canada College, to name a few, making this an exceptional family address that blends renowned education options with refined, contemporary living. (id:61852)
Chestnut Park Real Estate Limited
2nd Flr - 156 Main (Unionville) Street
Markham, Ontario
Entire Second Floor Unit of Property For Lease. RARE High Demand Prime Retail location at the Heart of Historic MAIN STREET UNIONVILLE. High Tourist Area Surrounded By Upscale Residential Density. Bright Large Windows Overlooking Main Street With Great Sign Exposure for Professional Office /Dental Office/Photo Studio/Training Centre/Club, etc. Separate Entrance, Functional Layout Including Reception, 1 Open Area, 2 Rooms, 4-Pc Washroom, Washer/Dryer And Lots Of Storage. Move-In Condition. (id:61852)
RE/MAX Imperial Realty Inc.
7057 Blue Coast Heights
Plympton-Wyoming, Ontario
LAKEFRONT LOT! ISNT IT TIME TO MOVE TO A UNIQUE, UPSCALE EXCLUSIVE COMMUNITY & ENJOY WORLD CLASS SUNRISES/ SUNSETS, LAKE BREEZES, SOUNDS OF THE SURF & STROLL THE MANY MILES OF BLUE COAST SHORELINE, OR JUST ENJOY THE BOATING ACTIVITY FROM THE TOP OF THE BLUFF, DAY IN & DAY OUT? THERE ARE ONLY 30 LOTS IN THIS NEW DEVELOPMENT. (id:61852)
RE/MAX Metropolis Realty
5011 Spruce Avenue
Burlington, Ontario
Amazing renovated 4 level side split home in one of Burlington most desired Elizabeth Garden area. Amazingly renovated with unique test in every small details. This is what you can call a home. Open concept on the main floor that features a great kitchen with high end appliances, quartz counter tops, lots of cabinetry from floor to ceiling. Spectacular 3 bedrooms that are located on the second floor with large windows that allows a good deal of sunshine in this amazing gem with a beautiful 3 pc washroom on this level with a walk in shower. The lower level features a large family room with a stunning fireplace and a big window that give you a lot of daylight. The 4th bedroom is on this level too and a 4 pc washroom. A huge recreational area in the basement will provide all the space needed to have a great time with kids and family. The laundry room is conveniently located in this level with great storage space. This beautiful home has a 200 amp panel. Amazing backyard with a salt water pool, huge deck and privacy fence. Great location with steps to the lake and walking distance to Appleby Go Station and easy access to the QEW. (id:61852)
Homelife/response Realty Inc.
D - 685 Speedvale Avenue
Guelph, Ontario
Clean and well maintained industrial unit now available in the North Guelph Industrial Park. Multiple configurations available. Larger unit includes a 10 tonne crane for various manufacturing processes. Zoning allows for wide variety of uses. (id:61852)
Royal LePage Meadowtowne Realty
7073 Blue Coast Heights
Plympton-Wyoming, Ontario
LAKEFRONT LOT! ISNT IT TIME TO MOVE TO A UNIQUE, UPSCALE EXCLUSIVE COMMUNITY & ENJOY WORLD CLASS SUNRISES/ SUNSETS, LAKE BREEZES, SOUNDS OF THE SURF & STROLL THE MANY MILES OF BLUE COAST SHORELINE, OR JUST ENJOY THE BOATING ACTIVITY FROM THE TOP OF THE BLUFF, DAY IN & DAY OUT? THERE ARE ONLY 30 LOTS IN THIS NEW DEVELOPMENT WITH 50% SOLD FEATURING OVERSIZED LOTS RANGING FROM 67-99 FRONTAGES WITH MATURE TREES & NO BACKYARD NEIGHBOURS. EACH HOME OWNER SHALL HAVE 1/30TH OWNERSHIP IN 500 LINEAR FEET OF LAKEFRONT WITH APPROX 3 ACRES OF LAKEFRONT PARK, FEATURING A GENTLE NATURE TRAIL THROUGH UNTOUCHED WILDERNESS. THERE ARE 10 LAKE LOTS, & 4 LOTS THAT FRONT ONTO COMMON, MATURE TREED LAKEFRONT PARKLAND, WHILE OTHER LOTS HAVE THEIR LOT LINE DOWN TO THE TOE OF THE BLUFF OR THE TOP OF THE BANK. (id:61852)
RE/MAX Metropolis Realty
7069 Blue Coast Heights
Plympton-Wyoming, Ontario
LAKEFRONT LOT! ISNT IT TIME TO MOVE TO A UNIQUE, UPSCALE EXCLUSIVE COMMUNITY & ENJOY WORLD CLASS SUNRISES/ SUNSETS, LAKE BREEZES, SOUNDS OF THE SURF & STROLL THE MANY MILES OF BLUE COAST SHORELINE, OR JUST ENJOY THE BOATING ACTIVITY FROM THE TOP OF THE BLUFF, DAY IN & DAY OUT? THERE ARE ONLY 30 LOTS IN THIS NEW DEVELOPMENT WITH 50% SOLD FEATURING OVERSIZED LOTS RANGING FROM 67-99 FRONTAGES WITH MATURE TREES & NO BACKYARD NEIGHBOURS. EACH HOME OWNER SHALL HAVE 1/30TH OWNERSHIP IN 500 LINEAR FEET OF LAKEFRONT WITH APPROX 3 ACRES OF LAKEFRONT PARK, FEATURING A GENTLE NATURE TRAIL THROUGH UNTOUCHED WILDERNESS. THERE ARE 10 LAKE LOTS, & 4 LOTS THAT FRONT ONTO COMMON, MATURE TREED LAKEFRONT PARKLAND, WHILE OTHER LOTS HAVE THEIR LOT LINE DOWN TO THE TOE OF THE BLUFF OR THE TOP OF THE BANK. (id:61852)
RE/MAX Metropolis Realty
7077 Blue Coast Heights
Plympton-Wyoming, Ontario
LAKEFRONT LOT! ISNT IT TIME TO MOVE TO A UNIQUE, UPSCALE EXCLUSIVE COMMUNITY & ENJOY WORLD CLASS SUNRISES/ SUNSETS, LAKE BREEZES, SOUNDS OF THE SURF & STROLL THE MANY MILES OF BLUE COAST SHORELINE, OR JUST ENJOY THE BOATING ACTIVITY FROM THE TOP OF THE BLUFF, DAY IN & DAY OUT? THERE ARE ONLY 30 LOTS IN THIS NEW DEVELOPMENT WITH 50% SOLD FEATURING OVERSIZED LOTS RANGING FROM 67-99 FRONTAGES WITH MATURE TREES & NO BACKYARD NEIGHBOURS. EACH HOME OWNER SHALL HAVE 1/30TH OWNERSHIP IN 500 LINEAR FEET OF LAKEFRONT WITH APPROX 3 ACRES OF LAKEFRONT PARK, FEATURING A GENTLE NATURE TRAIL THROUGH UNTOUCHED WILDERNESS. THERE ARE 10 LAKE LOTS, & 4 LOTS THAT FRONT ONTO COMMON, MATURE TREED LAKEFRONT PARKLAND, WHILE OTHER LOTS HAVE THEIR LOT LINE DOWN TO THE TOE OF THE BLUFF OR THE TOP OF THE BANK. (id:61852)
RE/MAX Metropolis Realty
5936 Candlebrook Court
Mississauga, Ontario
Welcome Home! Absolutely Fantastic Property located in the Heart of Mississauga !!! This property offers 3 large Bedrooms, Modern Open Concept design !!! Tastefully upgraded kitchen with Quartz Countertops and Stainless Steel Appliances that make everyday living and entertaining a pleasure. Over 200K Spent On the upgrades !Professionally Finished Entertainers Basement 1 Bedroom with full washroom to accommodate extra family needs !!! Location is ideal as its located minutes away from Heart land Town Centre , Resturants, Major HWYs and all the other amenities, You Can not miss this amazaing opportunity. (id:61852)
Right At Home Realty
124 - 557 Dixon Road
Toronto, Ontario
Fantastic Location With Highway 401 Exposure. Close To Pearson Airport, Hotels, And TorontoCongress Centre. Zoning Allows For Many Uses, Ideal For Affordable Flex Office Space. VeryClean Unit, 3 Pc Bath, Kitchenette. Easy Access To Major Highways 401 & 427, Boasts RecentlyRenovated Common Areas And Plenty Of Parking. Space Not Suitable For Place Of Worship OrMassage Therapy. (id:61852)
Royal LePage Real Estate Services Ltd.
1 - 205 Export Boulevard W
Mississauga, Ontario
Bright updated office space with high ceilings. 2nd level walkup space with wide staircases. Ample parking. Common area consists of large reception and kitchen with 2 washrooms. Fibre optic and unit security available to the building. Offices are clean and in move in condition. Tenant cleans their own usable space and Landlord cleans common areas. (id:61852)
RE/MAX West Realty Inc.
6385 Yonge Street
Innisfil, Ontario
Your dream awaits in Innisfil's desirable churchill area!! discover this rare prime vacant parcel (just over 1/2 acre 119ft x 218 ft) nestled in highly sought after churchill neighbourhood of Innisfil. perfectly positioned backs onto lush, private forest with picturesque views, this tranquil lot offers endless possibilities for your custom home, retreat or investment in established estate area. driveway culvert already installed, cable, telephone, gas, hydro, sewers available at lot line, zoned for residential great commuter location with access to hwy 400 (id:61852)
RE/MAX Realty Services Inc.
Pt E 1/2 Lot 9, Con 6
Markham, Ontario
Remnant land facing Mccowan, currently used as a right of way for adjoining properties and should be purchased together with PIN- 029633233 also on MLS. (id:61852)
Intercity Realty Inc.
510 Clayton Avenue
Peterborough, Ontario
This home is at the Drywall stage and ready for your customization! This stunning homes is being built by Picture Homes, a company with roots in Peterborough for over 18 years. This 4 bedroom, double car garage home is a show stopper with over $10,000 of free upgrades of your choice! You will be impressed by the large windows pouring in natural light to your incredible country style kitchen with quartz countertops and ample storage space. This open concept layout comes with 9 foot ceilings, hardwood floors and a beautiful oak staircase leading to your spacious 2nd floor. Upstairs you have a large primary suite with ample windows, a walk in closet and a large bathroom with a separate tub and glass shower. Enjoy 3 more large bedrooms, and another upstairs bathroom, functional for any family. Don't forget the convenient 2nd floor laundry! The basement is left your your imagination, with a great amount of space for any function. Discover Peterborough a growing city with small-town charm, rich heritage, and beautiful parks. Nestled on the Trent Waterway and surrounded by 134+ lakes and rivers, it's just 40 minutes to Oshawa and an hour to the GTA. Enjoy great schools, strong job opportunities, top healthcare, and two excellent post-secondary institutions. (id:61852)
Homewise Real Estate
8 & 9 - 305 Port Union Road
Toronto, Ontario
Professional/Medical Office Space. Located In A Busy Neighbourhood Plaza. Lots Of Surface Parking. Plaza Tenants Include: Scotiabank, Pizzaiolo,Shwarma Queen,Riviera Barbershop,NS Hair & Spa And Many Professional Offices. A Very Busy Location Between The Go Station And The 401 (id:61852)
Royal LePage Your Community Realty
26839 Civic Centre Road
Georgina, Ontario
Attention investors, developers, and land bankers! An exceptional opportunity awaits in the heart of Georgina to be part of the towns rapidly growing community and future. This 3.79-acre parcel of prime land offers the potential for a self-storage business facility. The site is currently awaiting Site Plan Approval for 248 units across three modern, newly designed buildings. Located on Civic Centre Road, it sits directly beside the Township of Georginas brand-new $54 million dollar office headquarters and Georgina's ROC recreation complex. This prime location delivers outstanding exposure and traffic. Essential services Water, Sewer, and Gas are already at the property line. With Georgina emerging as one of York Regions last opportunities to invest in a high-growth community, the town is poised for transformation that is supported by new infrastructure projects and a growing demand for modern housing. This parcel represents the chance to secure a future-proof investment and become part of the towns ongoing future development and expansion! (id:61852)
Exp Realty
Block36 Plan 65m3981
Markham, Ontario
Future Residential Land, Should be purchased with PIN #029633519 in order to accommodate future development assembly adjoining Hope Bible Church. (id:61852)
Intercity Realty Inc.
26839 Civic Centre Road
Georgina, Ontario
Attention investors, developers, and land bankers! An exceptional opportunity awaits in the heart of Georgina to be part of the towns rapidly growing community and future. This 3.79-acre parcel of prime land offers the potential for a self-storage business facility. The site is currently awaiting Site Plan Approval for 248 units across three modern, newly designed buildings. Located on Civic Centre Road, it sits directly beside the Township of Georginas brand-new $54 million dollar office headquarters and Georgina's ROC recreation complex. This prime location delivers outstanding exposure and traffic. Essential services Water, Sewer, and Gas are already at the property line. With Georgina emerging as one of York Regions last opportunities to invest in a high-growth community, the town is poised for transformation that is supported by new infrastructure projects and a growing demand for modern housing. This parcel represents the chance to secure a future-proof investment and become part of the towns ongoing future development and expansion! (id:61852)
Exp Realty
