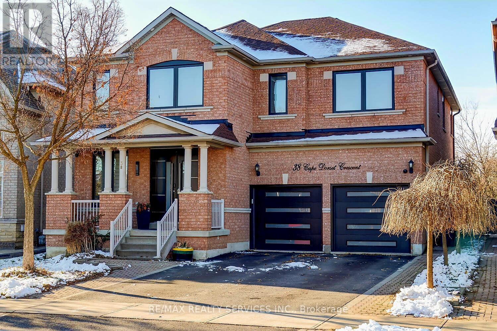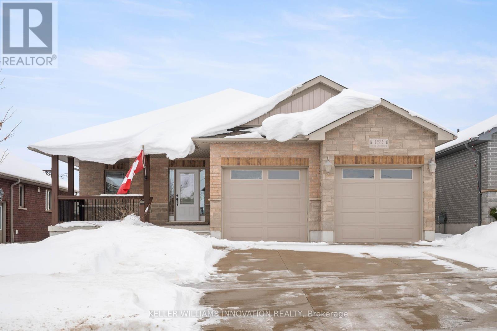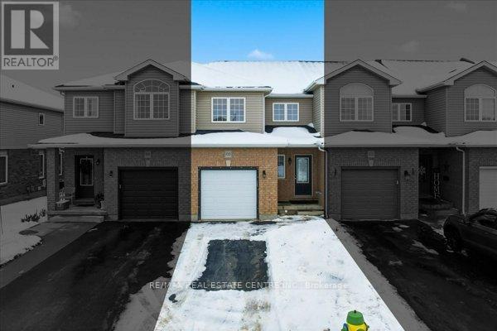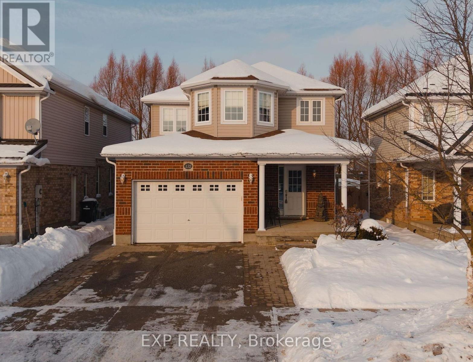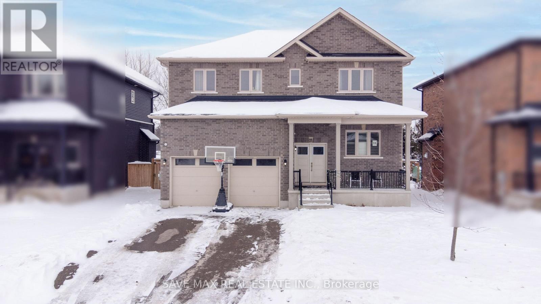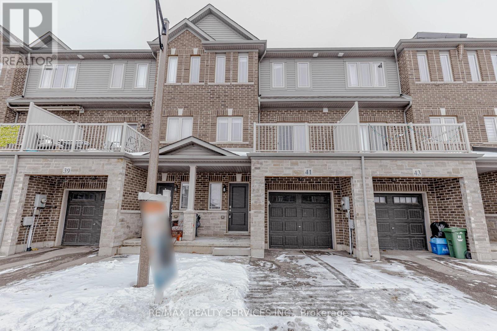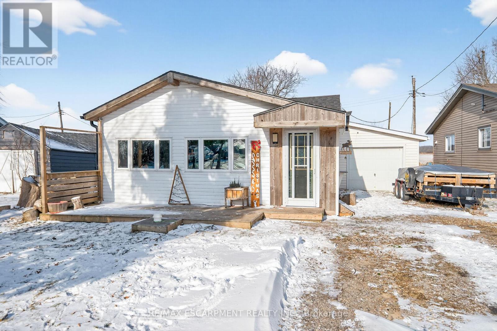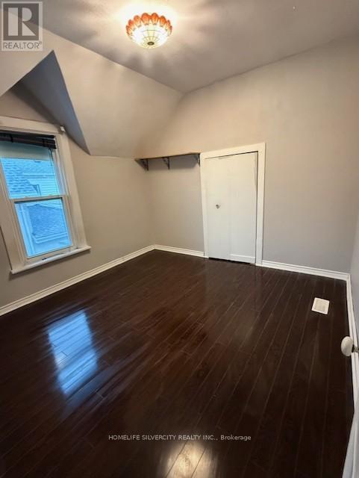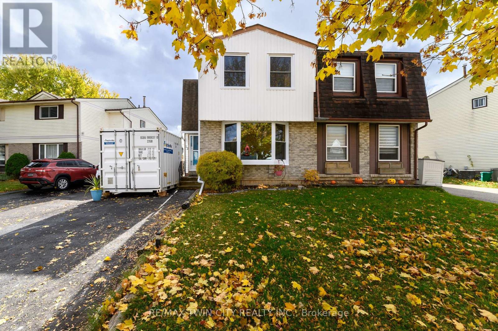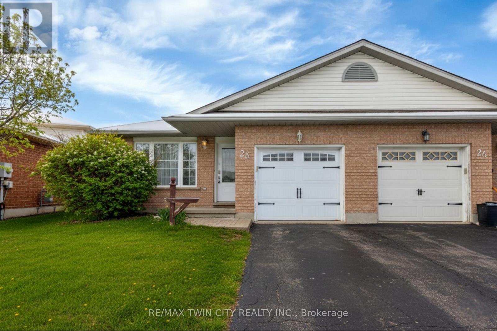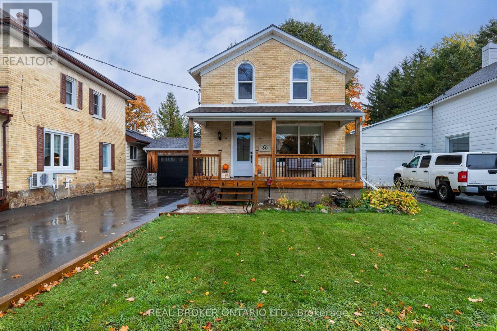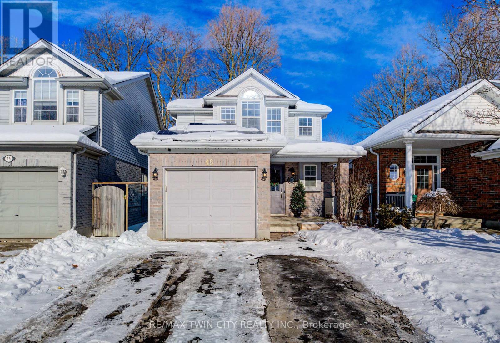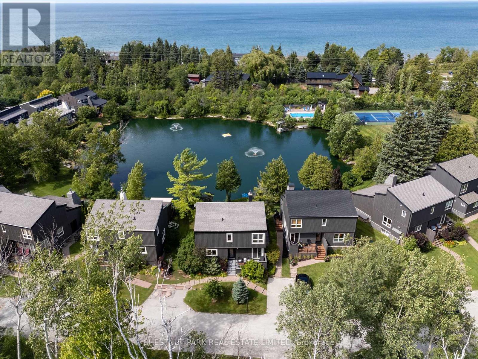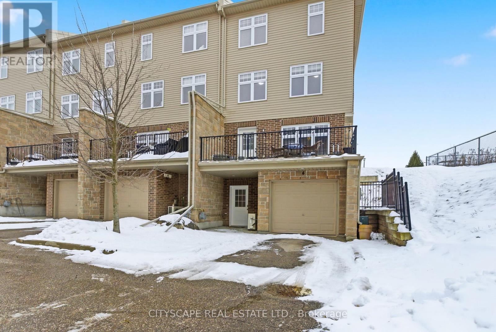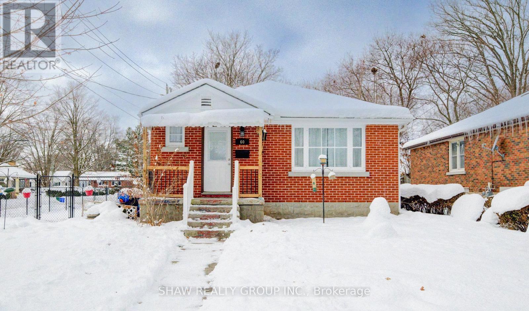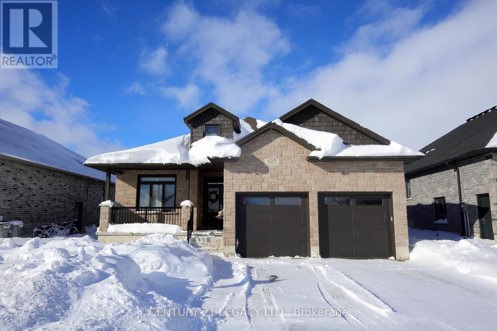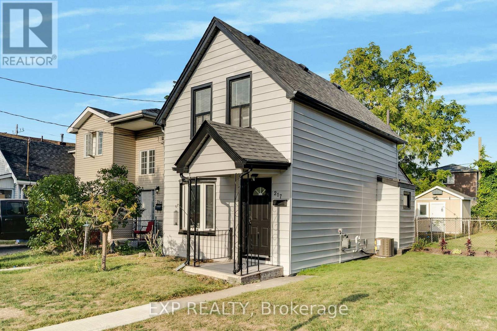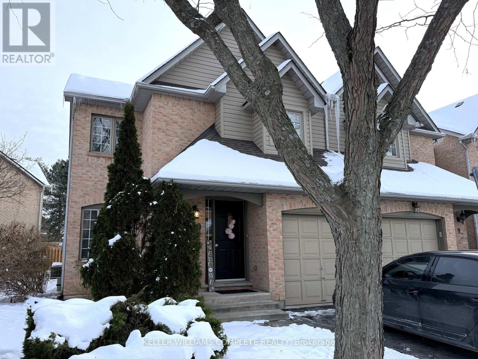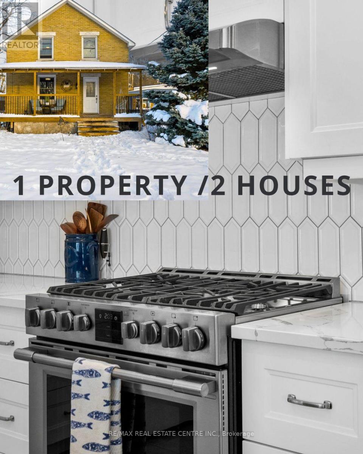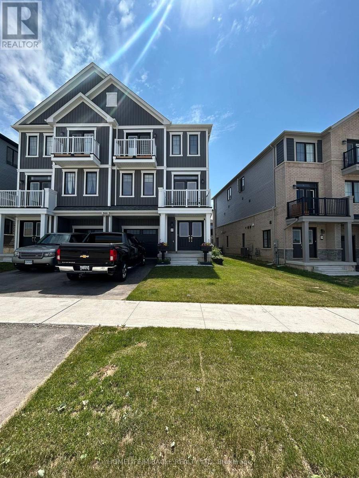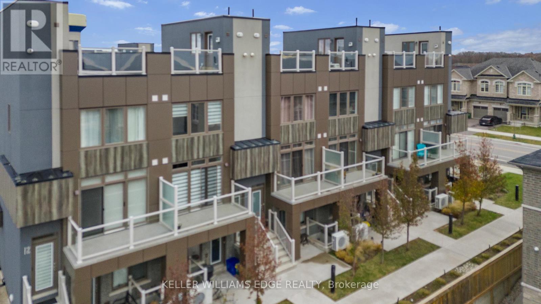38 Cape Dorset Crescent
Brampton, Ontario
Gorgeous 4 + 2 bedroom, 5 bath detached all brick executive home ( 2993 sqft + finished basement ) on a premium 45' wooded Ravine lot ! The upper level features 3 full baths, large master bedroom with a luxury 5 - pc ensuite bath, corner glass shower, soaker tub, premium 24" X 36" tiles and walk - in closet. All 4 bedrooms have an ensuite or semi ensuite bath ! Mainfloor features soaring 9' ceilings, spiral oak staircase, open concept kitchen with stainless steel appliances, movable centre island and upgraded oak cupboards. Professionally finished lower level with a separate side entrance, two spacious bedrooms, renovated 3 - pc bath, open concept rec room with pot lights and rough - in for second kitchen. Garage entrance to house, mainfloor laundry, pot lights, upgraded windows and doors. See attached receipts for $88K in recent reno's. Amazing yard with large poured concrete patio, gazebo, garden shed, no homes behind, desirable South / West exposure, 6 car parking and classy exterior pot lights ! Walking distance to schools, shopping and transit. Shows well and is priced to sell ! (id:61852)
RE/MAX Realty Services Inc.
159 Gerber Meadows Drive
Wellesley, Ontario
Welcome to 159 Gerber Meadows Drive in the charming community of Wellesley. This well-maintained detached bungalow, built in 2012, offers approximately 2,933 sq ft of total living space, including 1,483 sq ft above grade and a full unfinished basement ready for future potential. The bright main floor features an open-concept kitchen, dining, and living area, two bedrooms, and two full bathrooms, including a spacious primary suite with walk-in closet and 5-piece ensuite. Enjoy the convenience of main-floor laundry, and an attached double garage with inside entry. Situated on a 50' x 126' lot with deck, shed, and ample parking, and located close to parks and schools. (id:61852)
Keller Williams Innovation Realty
100 Mussen Street
Guelph, Ontario
Absolutely stunning, recently reno'd, turn-key, designer-grade middle unit 3 bdrm/4 washroom w/ professionally finished basement and 3 total car parking in Guelph's popular, family friendly, Victoria North community that's pleasantly close to trails, parks, Guelph Lakes Conservation, schools, sportsfields, pub. transit, restaurants, plazas, golf courses and so much more. You can be in the tranquil, lush, protected greenspace of the GL Conservations in minutes enjoying a family boatride, fishing, or picnic within minutes or be in the historic and very picturesque downtown Guelph core enjoying a coffee and some pastries at a landmark cafe or bistro. The home itself has been fully detailed w/ main-floor walnut stained chevron patterned flooring, fully upgraded all-white kitchen w/ newer SS appliances, b/i microwave, quartz countertops and matching backsplash, undermount lighting, deep basin sink, 9ft ceilings, LED pot lighting, upgraded powder room w/ floating vanity, newly installed 2 x 1 main floor tiling, combined open concept family and dining rooms that walks-out to sizeable backyard w/ sundeck overlooking a natural backdrop of mixed trees, grasslands, and brush. The home also features 3 large bedrooms including a large primary w/ ensuite bath and w/i closet, upstairs laundry and an additional full-sized communal bathroom. The professionally designed and engineered finished basement brandishes a large rec area ideal for kids play area and a room that could be used for an office/den or perhaps hosting some out of town guests. A fully upgraded 3 pc washroom saves guests and family members from a longer trek to the upstairs washrooms. The home also comes with owned and newly installed water heater and water softener systems. This beauty is surely to be one of the better units in the area and you won't want to miss out on your chance to claim house as yours, especially at this new price!! (id:61852)
RE/MAX Real Estate Centre Inc.
172 Porchlight Drive
Woolwich, Ontario
Welcome to 172 Porchlight Drive, where privacy, comfort, and thoughtful updates come together in one of Elmira's most family-friendly neighbourhoods. This well-maintained two-storey home offers a bright, functional layout with a finished basement and updates that make everyday living feel easy. The main floor was refreshed in 2020 with updated flooring, trim, casing, and paint, giving the space a clean, modern flow that still feels warm and inviting. Upstairs, the primary bedroom was expanded in 2019, creating a more spacious retreat, while custom closet organizers in every closet keep life organized and clutter-free. The finished lower level adds valuable flex space, perfect for movie nights, a home office, or a playroom. The backyard is a true highlight. Backing onto green space with no direct rear neighbours, it offers rare privacy and a peaceful setting. Mature trees provide a lush backdrop in the warmer months, while the maintenance-free deck and hot tub make entertaining effortless. A fully fenced yard, widened driveway with interlocking stone (2025), and backyard shed round out the outdoor features. Located just steps to schools, parks, trails, and the Woolwich Memorial Centre, this home blends everyday convenience with a quiet, community-focused lifestyle. A home that's been thoughtfully improved and lovingly maintained-172 Porchlight Drive is ready to be enjoyed. (id:61852)
Exp Realty
11 Peterson Street
Blandford-Blenheim, Ontario
Discover modern comfort and charm in this custom-built two-storey home in Drumbo, built in 2020. This carpet-free home features an open-concept main floor with 9-ft ceilings, California shutters, and a spacious foyer. The gourmet kitchen offers granite countertops, gas stove, and ample cabinetry, ideal for everyday living and entertaining. A main-floor office and powder room add convenience. Upstairs includes 4 generous bedrooms, highlighted by a primary suite with a 5-pc ensuite, freestanding tub, and dual walk-in closets. Two bedrooms share a Jack & Jill bath, while another enjoys a private 4-pc ensuite. An elegant oak staircase and oversized double garage complete the home. Partially finished basement offers future potential. Convenient access to Hwy 401 and close proximity to Kitchener, Brantford, London, Milton, and Hamilton. (id:61852)
Save Max Real Estate Inc.
41 Crossings Way N
Hamilton, Ontario
Welcome to this very bright and spacious 1840 sq. ft. home located in one of Hamilton's newest and most sought-after neighborhoods. This beautifully maintained original-owner property offers 3 bedrooms and 4 washrooms with thoughtful design and over $25,000 spent on recent upgrades, including fresh paint, new carpeting, and new pot lights throughout. The main floor features a generous family room with pot lights, elegant French doors, and a 4-piece washroom, offering excellent rental or in-law suite potential, along with direct garage access and a dual entrance. The second level showcases a huge open-concept living and dining area with 9-ft ceilings, paired with a chef's delight kitchen featuring stainless steel appliances, quartz countertops, and a stylish backsplash. The breakfast area, combined with the kitchen, opens onto a private balcony, creating the perfect space for morning coffee or outdoor relaxation. The third level offers a spacious primary bedroom with a walk-in closet and 4-piece ensuite, along waith two additional well-sized bedrooms and convenient upper-level laundry. Situated on a no-sidewalk lot, this home is ideally located close to plazas on both sides with all major grocery stores and everyday amenities just steps away-ideal for modern family living. POTL fees $89.99 for common area and snow cleaning (id:61852)
RE/MAX Realty Services Inc.
1457 Lakeshore Road
Haldimand, Ontario
Welcome to lake living at 1457 Lakeshore Rd, Selkirk! Enjoy the views of Lake Erie across the street from this charming 2-bedroom, 2-bath home with many updates throughout. Improvements include a furnace (2017), roof (2016), updated kitchen, vinyl windows and new floors. The home features vaulted ceilings, a cozy wood-burning fireplace, a fully fenced yard, an attached garage, and two additional outbuildings for added storage or workspace. Situated on an impressive 200-foot-deep lot. Deeded right-of-way provides lake access across the road. Relax and take in beautiful sunsets over the lake and enjoy the peaceful lakeside lifestyle. (id:61852)
RE/MAX Escarpment Realty Inc.
115 Murray Street
Brantford, Ontario
Well-maintained all-brick 2-storey home offering exceptional value and versatility. Ideal for first-time home buyers or as a rental opportunity, this property features solid construction, a functional layout, and strong potential. The home offers two spacious family/living rooms, with select open-concept elements while still maintaining defined living spaces throughout. A bright bonus room adds flexible living space and offers a sunroom-like feel with an abundance of natural light. Additional main-floor features include a bedroom, a renovated kitchen with access to the backyard, convenient main-floor laundry, a 4-piece bathroom, and a main-floor powder room. Upstairs, you'll find three bedrooms and a 3-piece bathroom, providing ample space for family, tenants, or guests. Recent updates include a kitchen renovation (2018), bathroom update (2018), vinyl plank flooring, a new furnace (2023), new wood porch (2025), and fresh paint, making the home move-in ready while still allowing room for future improvements. Original character blends seamlessly with modern updates throughout. Outside, enjoy a private, fully fenced backyard, along with a garage and a driveway offering parking for two vehicles. Conveniently located near Brantford's downtown core, just a 10-15 minute walk to Wilfrid Laurier University and Conestoga College, and close to schools, parks, public transit, and shopping. Property is being sold in "as is, where is" condition. (id:61852)
Homelife Silvercity Realty Inc.
12 White Owl Crescent
Brantford, Ontario
Welcome to 12 White Owl Crescent, a home with so much potential, featuring 2 bedrooms plus a den and 3 bathrooms in Brantford's desirable North End. This semi-detached home offers bright living spaces with a large bay window in the front living room, sliding doors off the dining room leading to the deck, and a finished basement with additional living space ideal for lounging, a home office or flex area, and a convenient wet bar with cabinetry. The main level includes a 2-piece powder room, the upper level is complete with a full 4-piece bathroom, and the basement offers a 3-piece bath, making this home well-suited for everyday living and growing families. The large backyard is a standout feature-perfect for kids, dogs, outdoor play, and future family plans. With major updates completed in the last five years, including windows, roof, furnace, A/C, and driveway, you can move in with confidence while adding your own personal touches over time. A fantastic opportunity for first-time buyers or a young family looking to settle into a friendly, convenient North End community. (id:61852)
RE/MAX Twin City Realty Inc.
28 Ridgeway Crescent
Kitchener, Ontario
Welcome home to 28 Ridgeway: a beautifully maintained semi-detached home nestled in a fantastic, family-friendly neighbourhood. This spacious 3-bedroom, 2-bathroom residence offers an impressive layout and is completely carpet-free, featuring stylish laminate flooring throughout. Step inside and be impressed by the generous living spaces. The bright front living room is perfect for welcoming guests and hosting gatherings, offering flexibility to suit your lifestyle. The well-appointed kitchen comes fully equipped with appliances (dishwasher sold as-is), making it both functional and inviting. Adjacent to the kitchen is a cozy dinette area, ideal for enjoying family meals. Just a few steps down, the expansive family room offers the perfect place to relax or entertain, whether you're hosting friends or enjoying movie nights with family by the fireplace (note: fireplace has not been used by current owners). This level also features a stunning 3pc bathroom, complete with an oversized glass shower, bench seating, rain shower head with mosaic tile finishes. Upstairs, you'll find 3 well-sized bedrooms and a 4pc bathroom, providing comfortable space for the whole family. The lower level is insulated and drywalled offers a laundry area, ample storage and a versatile rec room, ideal for future playroom, additional living space or a home office. The pie-shaped backyard is truly an entertainer's dream. Enjoy at deck, an in-ground pool surrounded by composite decking (pool sold as-is; liner requires replacement), beautiful landscaping, a storage shed and no rear neighbours, offering full privacy. Recent updates include New water softener (2023), AC 2019 and Washer only couple years old. Ideally located with easy access to Highway 7/8, this home allows you to get anywhere with ease while still enjoying nature year-round at the nearby Huron Natural Area. Close to schools, parks, shopping, this exceptional family offer an opportunity you won't want to miss-book your showing today! (id:61852)
RE/MAX Twin City Realty Inc.
30 Wood Street
Mapleton, Ontario
Welcome to this beautifully updated 2-bedroom plus den, 2-bathroom home located in the heart of Drayton-just steps from the Drayton Festival Theatre, Drayton Chop House, local schools, pharmacy, grocery store, and more. Originally built in 1895, this home has been thoughtfully renovated throughout, blending timeless charm with modern comfort. Inside, you'll find a fully refreshed main floor featuring an open-concept living room with exposed beams and an electric fireplace, creating a warm and inviting atmosphere. The kitchen combines modern and rustic touches, while the bright dining area with high ceilings and skylights fills the space with natural light. From here, enjoy views of your private backyard-and the peace of mind knowing no one can build behind, as conservation land runs along the back of the property. Just beyond, you'll find a nearby park perfect for relaxing or play. The main floor also includes a renovated mudroom with laundry, a full bathroom, and new flooring throughout, offering both style and functionality. Upstairs, there are two spacious bedrooms and a den, with the primary bedroom featuring a walk-in closet and a connected den-ideal for a home office or nursery. Notable updates include a complete renovation of the main floor living room, updated bathrooms and kitchen, new flooring and carpet throughout, a rebuilt porch, new garage door, paved driveway, and updated 200-amp electrical service/panel. Mechanical updates include a furnace and hot water tank (2017), offering added peace of mind. With its combination of thoughtful updates, character details, and unbeatable location, this home is truly move-in ready and full of charm. Book your showing today and discover the perfect mix of history, style, and small-town living in Drayton! (id:61852)
Real Broker Ontario Ltd.
48 Karalee Crescent
Cambridge, Ontario
Welcome to this beautifully updated 3+1 bedroom, 2.5 bathroom home located on a quiet street in the sought-after Townline Estates, a great family-friendly neighbourhood with an easy commute to the Milton GO Station. This open-concept home features an updated kitchen (2023) with quartz countertops and many newer appliances, flowing seamlessly into the main living area highlighted by a cozy gas fireplace-perfect for everyday living and entertaining. The huge primary bedroom offers ensuite privilege, while the additional bedrooms provide flexibility for family, guests, or a home office. The fully finished basement adds exceptional value, complete with a fourth bedroom and 3-piece bathroom, making it ideal for overnight guests, teenagers, or kids who need their own space. Step outside to a fully fenced backyard with mature trees for added privacy, plus a two-tier deck designed for outdoor entertaining. Numerous updates, including a 50-year roof, offer exceptional peace of mind. A move-in-ready home that blends comfort, functionality, and commuter convenience! (id:61852)
RE/MAX Twin City Realty Inc.
9 - 116 Hidden Lake Road
Blue Mountains, Ontario
Set within the natural beauty of the Town of The Blue Mountains, and nestled between the ski hills and Georgian Bay, the private 12-home enclave of Hidden Lake is a sought-after haven for those who value peace, recreation, and elegant living. Residents enjoy an exclusive tennis and pickleball court, a sun-filled pool, a wide-open playing field, and a serene swimming pond, complete with a floating dock and diving tower - the perfect setting for four-season enjoyment. A private gate provides direct access to the Georgian Trail, perfect for biking, hiking, & x-country skiing, with a short stroll to the Bay. Chalet 9 offers almost 3000 sq ft of living space over 3 levels, 4 beds & 4 baths. Inside, the sunken great room showcases soaring ceilings, solid Fir beams, and views over the private 1-acre lake. A large kitchen with custom counters & breakfast bar opens seamlessly to the main living area - perfect for hosting family and friends. There is also a versatile main floor bedroom/ office tucked away, with a powder room across the hall. Two of three upstairs bedrooms feature sliding doors to private porches, offering peaceful views of Hidden Lake and peekaboo glimpses of Georgian Bay. The bright lower level offers a rec room, wet bar, media room, and bunk room. Outside, enjoy beautiful gardens, a front deck with a gas BBQ, and a back deck with pond views and a retractable awning. Homeowners share costs for grounds and amenities as a common elements condo. Close to Thornbury's renowned cideries, restaurants, bakeries, & shops, Scandinave Spa, & Blue Mountain resort - this is an exceptional location and a rare opportunity. This property is attractively priced for immediate sale - come play this winter! (id:61852)
Chestnut Park Real Estate Limited
106 Highbury Drive
Hamilton, Ontario
Beautifully maintained 4-bedroom, 2-bathroom backsplit with double garage, offering an impressive amount of finished living space across four levels in the prestigious Leckie Park community of Upper Stoney Creek. This home delivers a bright, functional layout with designated living, dining, and kitchen areas that create an ideal flow for everyday living and entertaining. The updated white kitchen showcases quartz countertops, stainless steel appliances, an island, custom cabinetry, crown moulding, and thoughtful storage touches, including a built-in spice drawer. The dining area is warm and inviting with hardwood floors throughout and ambient fireplace providing a turnkey setup for hosting family and friends. The upper level offers three comfortable bedrooms and a stylish 4-piece bathroom. The lower levels offer exceptional versatility, featuring a spacious family room with a gas fireplace, an additional bedroom, and a full 4-piece bathroom. The basement continues to impress with an updated laundry room, separate utility room, and an additional recreation space. Outside, the property boasts excellent curb appeal with a double-wide driveway and a fully fenced backyard complete with cedar decking, green space, garden shed and two electric retractable awnings for effortless comfort. The attached double garage is a standout feature with its epoxy finished flooring, clean, durable and ideal for storage or a workshop setup. Ideally located near parks, trails, grocery stores, restaurants, community centre, Cineplex theatres, and offering quick access to the Linc, Redhill, and QEW. (id:61852)
RE/MAX Escarpment Realty Inc.
4 Nathan Court
Cambridge, Ontario
Welcome to 4 Nathan Court, a beautifully maintained end-unit home offering modern comforts and a thoughtfully designed layout for everyday living. The open-concept kitchen, living, and dining areas create an inviting space ideal for hosting guests or enjoying time with family, with a private balcony providing the perfect spot for fresh air and outdoor relaxation. The updated kitchen features ample counter space, generous storage, and a dishwasher, while large windows fill the home with natural light. The primary bedroom is a true highlight, offering a spacious walk-in closet, a private ensuite bathroom, and a versatile loft area perfect for a home office, reading nook, or additional lounge space. Two additional bedrooms provide flexibility for family, guests, or workspace needs, complemented by a full bathroom and convenient main-floor powder room. Additional features include a single-car garage with inside entry and a private driveway. Located in a family-friendly neighborhood close to parks, schools, the Paris Trail, and Savannah Golf Course-with quick access to HWY 401, and short commutes to Brantford and Hamilton-this home delivers a blend of comfort, convenience, and modern living, making it an ideal choice for families, professionals, or anyone seeking a well-kept home in a desirable location. (id:61852)
Cityscape Real Estate Ltd.
236 Rutherford Road
Alnwick/haldimand, Ontario
Charming Country Retreat On 4.62 Acres! Welcome To This Beautiful 1+2 Bedroom Raised Bungalow Set On A Private 4.62-Acre Property Surrounded By Open Space And Nature. This Home Offers The Perfect Blend Of Comfort And Country Living. The Main Floor Features A Bright, Open-Concept Layout With A Cozy Living Area And A Spacious Kitchen Overlooking The Scenic Property. The Lower Level Adds Two Additional Bedrooms, Ideal For Family Or Guests. Step Outside To Enjoy An Above-Ground Swimming Pool, Perfect For Summer Fun, And A Detached 2-Car Garage Providing Ample Storage And Parking. The Property Also Includes A Trailer, A Small Barn, And A Shed, Offering Plenty Of Options For Hobbies, Animals, Or Extra Workspace.This Property Is Ideal For Those Seeking Peace, Privacy, And The Freedom Of Rural Living-While Still Being Within Easy Reach Of Town Amenities. A True Country Gem Waiting For Your Personal Touch! (id:61852)
Dan Plowman Team Realty Inc.
60 Dudhope Avenue
Cambridge, Ontario
Welcome to 60 Dudhope Ave: a beautifully maintained all-brick bungalow offering modern updates while preserving its classic charm. This rare open-concept main floor layout creates a bright, spacious living environment perfect for everyday living and entertaining. The home has been thoughtfully updated throughout with the top features being: 1. UPDATED THROUGHOUT: A fully updated home with refreshed kitchen cabinets, countertops, and backsplash with ceramic flooring including a main floor bathroom with a modern 4-piece layout and quality finishes. 2. FINISHED BASEMENT: The finished basement adds excellent additional living space, featuring a large recreation room and plenty of storage for any family's needs 3. LARGE LOT: The large corner lot allows for lots privacy and parking for two cars. 4. LOCATION: This property is perfectly situated in a quiet neighbourhood while being close to all major ammenitites. You'll be less than 10 minutes to Cambridge Memorial Hospital, many major anchor stores and downtown Cambridge. 5. UPGRADES: Major notable upgrades include the furnace (2023), A/C (2019), hot water heater (2017), roof (2016), basement (2024). (id:61852)
Shaw Realty Group Inc.
675 Winchester Avenue S
North Perth, Ontario
Beautiful 3 Bedroom, 2 bathroom bungalow in the heart of Listowel! This 1644 sq f.t. home offers upgraded 9-foot ceilings, an open-concept living/dining area, modern kitchen with solid-surface countertops, and a spacious primary bedroom with ensuite. Additional upgrades include water softener ( owned ), water heater ( owned ), sprinkler system, and a walkdown entrance to the basement-ideal for a future in-law suite or rental opportunity. High efficiency furnace, central air, HRV system, insulated garage, with beautiful deck, and premium builder finishes throughout. Bright, beautifully kept, and move-in ready. Located close to schools, parks, shopping, and all amenities. a must-see upgraded bungalow! (id:61852)
Century 21 Legacy Ltd.
217 Fairfield Avenue
Hamilton, Ontario
This beautifully renovated detached home features 4 spacious bedrooms and 2 modern bathrooms, offering the perfect blend of comfort and style. With 2 convenient parking spaces, a brand-new air conditioning system, and a versatile shed with power ideal for a workshop or extra storage, this property is designed for both function and convenience. Located in a great area close to amenities, its move-in ready and packed with modern upgrades. (id:61852)
Exp Realty
10 - 320 Hamilton Drive
Hamilton, Ontario
AMAZING VALUE! AFFORDABLE END UNIT HOME BACKING ONTO PARKETTE! FLEXIBLE CLOSING AVAILABLE! MOVE IN BEFORE CHRISTMAS!! Welcome to #10-320 Hamilton Drive, a 1,748 sqft, 3-bed, 2.5-bath, end-unit townhome backing onto greenspace, nestled in a highly desirable Ancaster neighbourhood! Step inside to find a functional floor plan featuring a convenient 2-piece bathroom off the foyer, a spacious living room, a dining room with cathedral ceiling and a skylight, plus a well-equipped kitchen with a peninsula, ample cabinet space and breakfast area which flows into the family room featuring a cozy gas fireplace and sliding glass doors leading to the backyard. Upstairs, the generous primary bedroom features a large walk-in closet, plus a 5-piece ensuite bathroom, while 2 additional good-sized bedrooms and a 4-piece bathroom complete this level. Endless potential awaits in the full, unfinished basement, or use it as extra space for all your storage needs. Outside, the fully fenced backyard features an interlocking stone patio and a gate that opens to the parkette. The driveway and attached garage provide parking for 2 vehicles and there is plenty of visitor parking available for guests. Updates include the furnace (2023) and newer flooring on the main floor. Condo fees cover building insurance, exterior maintenance, common elements, snow removal, grass cutting, water and parking, ensuring a truly low-maintenance lifestyle. Ideally located just minutes from Ancaster Village with restaurants, shopping and more, plus quick and easy access to the 403/Linc, this comfortable and convenient end-unit townhome is ready for you to move in and make it your own! (id:61852)
Keller Williams Complete Realty
23 Hawick Crescent
Haldimand, Ontario
Welcome to this Beautiful Completely Upgraded 4 Bedroom Detach Home with Full Brick & Stone Finish Exterior Sitting on a Premium Lot With Depth of 127 ft Deep and located in the Quiet, Upcoming & Fast Growing Family Oriented Neighborhood of Caledonia. Nestled on a Quiet Street this Family Home displays Picture Perfect Living at Every Corner. Basement is Currently Unfinished But the Seller has an Approved 2 Bedroom Legal Basement Apartment Permit that Seller is Open to get the Legal Basement Apartment completed for an additional $ 45,000. As you Step Inside through the Front Double Door you will be Welcomed with the Beautiful Open concept Layout with 9ft Ceiling, Hardwood Floors and Abundant Natural Light. The Main Level Hardwood Floors Guide you through a Beautifully Designed Main Floor, with a Convenient 2 Piece Powder Room, a Separate Dining space, Large Living room. Further Ahead You will be Pleasantly Surprised with the an Expansive Eat-in Kitchen offering Tall Cabinetry with Abundant Counter Space and Huge Pantry. Sliding Glass Doors will lead you out to your Huge Backyard, Perfect for Outdoor gatherings, BBQ Parties. Coming Back Inside and Taking the Beautiful Hardwood Staircase Takes You to the Upper Level Where Beautiful Architectural Design With Functionality Continues. Starting With the Huge Primary Bedroom With Large Walk In Closet and Ensuite Washroom. And Down the Hall, You will Find the Other 3 Oversized Bedrooms and One More Full Bathroom. A Bonus Laundry Room for Added Functionality. Beyond this Property Lines, This Home is minutes away from the Beautiful Grand River, Riverwalk Trails, Restaurants.15 Min Drive To Amazon Fulfilment, 10 Minutes To Hamilton International Airport & Mohawk College For Aviation. 5 Minutes To Downtown Caledonia W/ Many Restaurants, Walmart, Shops, Gas, Groceries, & The Beautiful Grand River. 45 Min Drive To Oakville. Close To Highway (id:61852)
RE/MAX Real Estate Centre Inc.
1030 Beaverdale Road
Cambridge, Ontario
Rare Opportunity: Two Homes on about 2.5 Acres, . This unique property versatile land, perfect for multi-generational living or hobby farming. Featuring two separate dwellings, with their own driveways, this setup provides privacy and flexibility: A two-story, 3-bedroom home with ample living space, a single-story, 3-bedroom home ideal for extended family or tenants.The property also includes a garage and multiple outbuildings, offering room for vehicles, storage, or farm equipment. Zoned for farming, the land presents opportunities for gardens, small livestock, or other agricultural pursuits. It also features an expansive deck with on an on-ground pool for the whole family to enjoy! With two separate homes, renting one could help cover mortgage payments, making this property a smart investment as well as a home. And with city conveniences just minutes away, you get the perfect balance of rural space and urban accessibility. Whether you're looking to accommodate multiple generations, start a small farm, or enjoy the privacy of two homes on one lot, this property is a rare find. (id:61852)
RE/MAX Real Estate Centre Inc.
27 Central Market Drive
Haldimand, Ontario
This spacious three-story freehold townhouse, built by Empire Communities, is located in the heart of Caledonia and offers over 1,500 square feet of modern, comfortable living. Designed with an open and inviting layout, the home is filled with natural light and features well-appointed living spaces and stylish finishes throughout. The Main level provides ample space for a busy family and conveniently located laundry area. On the second floor, a bright living area flows seamlessly into the kitchen and dining space, creating an ideal environment for everyday living and entertaining. The Kitchen is Super Functional, With Stainless Steel Appliances, A standout feature of this home is its private balcony from the living area which is perfect for morning coffee, evening sunsets, or fresh-air gatherings. The primary bedroom on the third floor includes a walk-in closet and an ensuite, and another private balcony access Two additional generous bedrooms with flexibility for family, guests, or office use Set in a desirable neighborhood. This Unit is perfect for all Investors, First time home buyer or End users! Just steps from All Daily Conveniences-shopping, restaurants, and parks, with easy access to Hamilton International Airport, Mount Hope, Port Dover, and major highways including HWY 6 and HWY 403, this home combines thoughtful design, modern amenities, and a convenient multi-level layout with contemporary charm. The property is currently tenanted. The tenant intends to vacate but may also be willing to stay, offering flexibility for the new owner. Photos are taken prior to the property being tenanted. (id:61852)
Homelife/miracle Realty Ltd
16 - 261 Skinner Road
Hamilton, Ontario
Modern living in the heart of East Waterdown! This stylish stacked townhome offers approximately 1,500 sq. ft. of bright, contemporary living across two levels plus a massive rooftop terrace-perfect for relaxing or entertaining. Enter through the front door or directly from the private 1-car garage and head up to the main living level, where you'll find a sleek, modern eat-in kitchen and a sun-filled living room with floor-to-ceiling windows. This level also includes a 3-piece bathroom with a walk-in shower and a conveniently located laundry area. Down the hall is a spacious bedroom with double closets-flexible enough to serve as a second living room, guest room, office, or formal dining space depending on your lifestyle. The upper level features a bright primary bedroom complete with a walk-in closet and a private ensuite bathroom, again highlighted by floor-to-ceiling windows. A third bedroom and an additional 4-piece bathroom with a shower/tub combo complete this floor. Continue up to the show-stopping rooftop terrace, where you can enjoy sunshine, fresh air, and expansive views-your own private outdoor oasis. Additional features include direct garage access plus an additional private driveway parking space, and ample visitor parking. (id:61852)
Keller Williams Edge Realty
