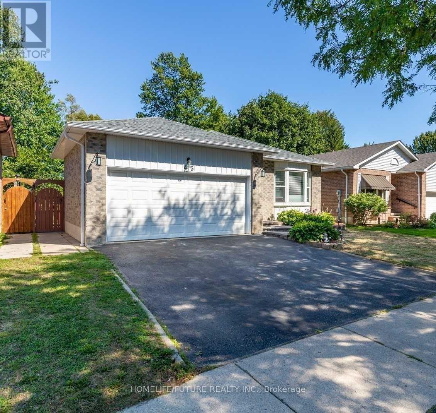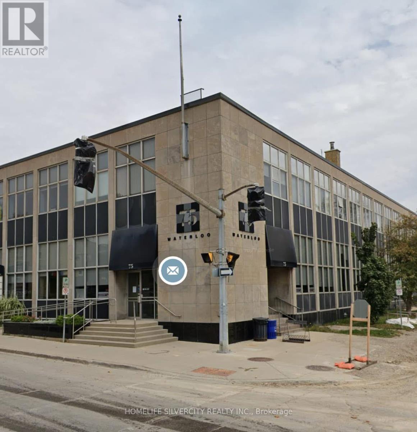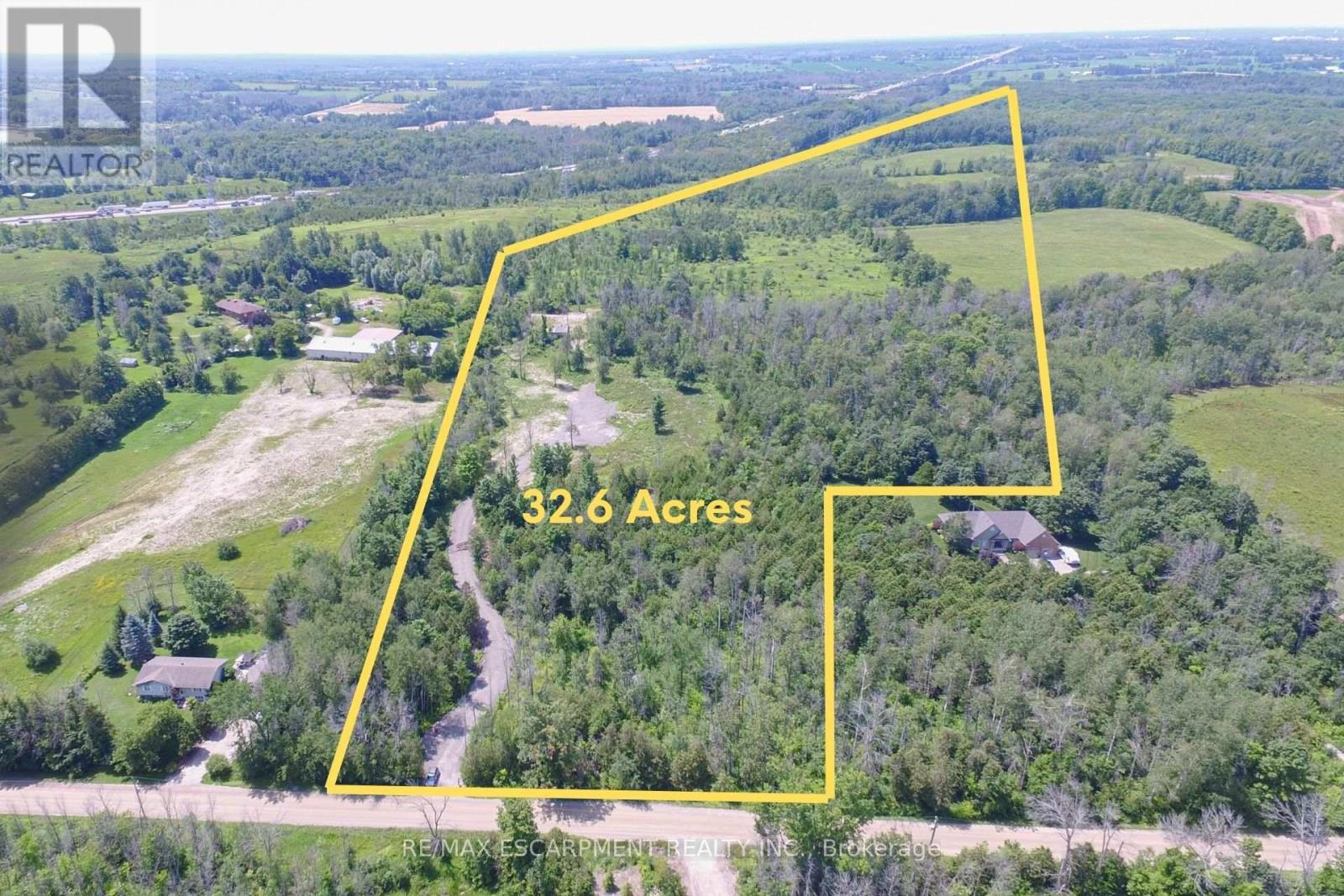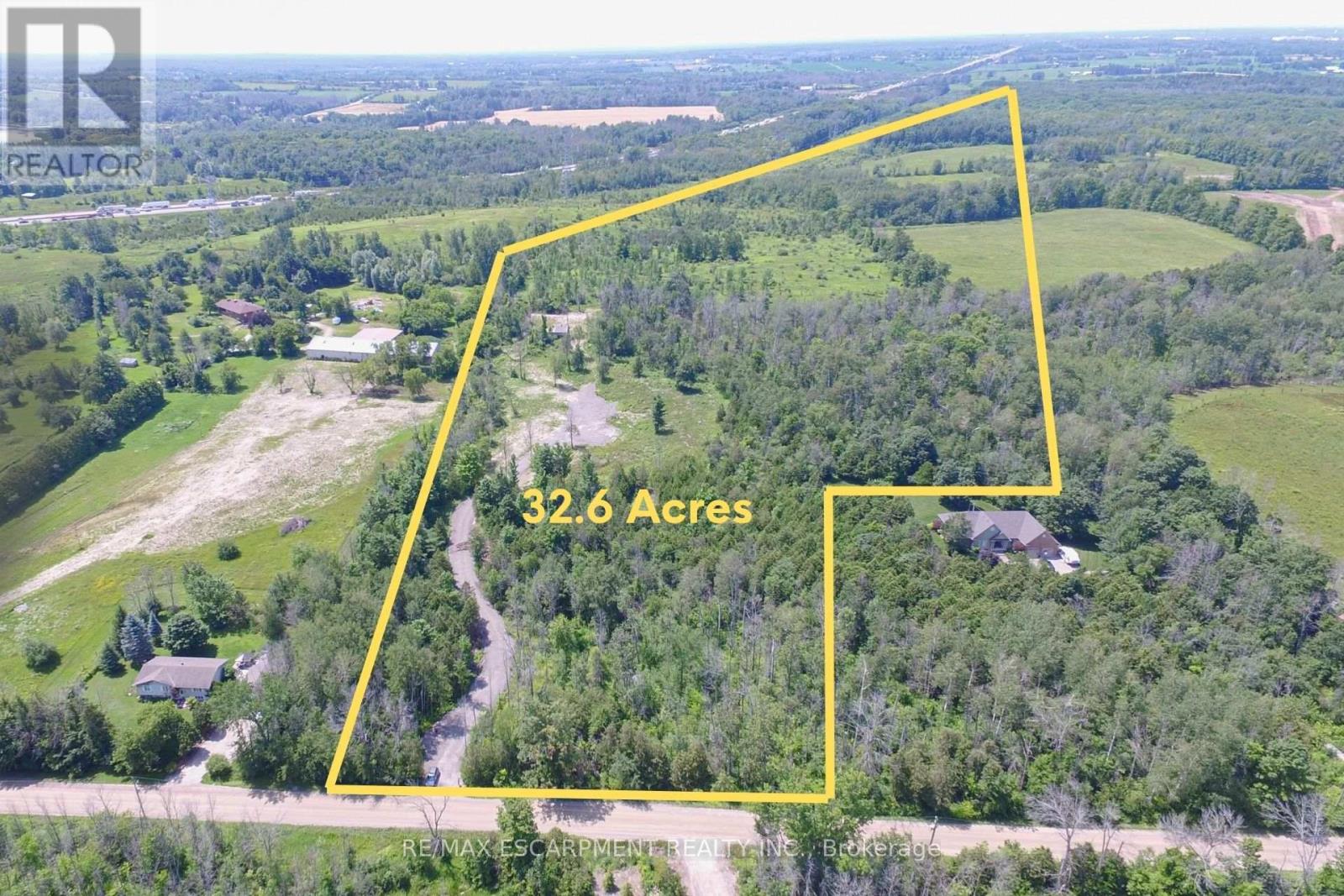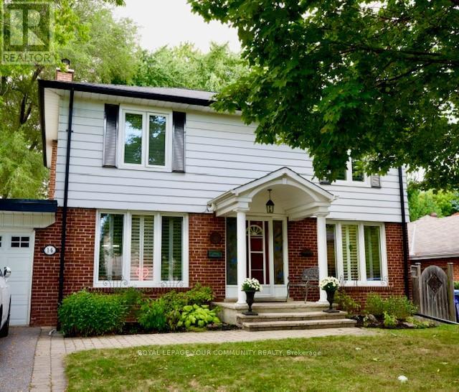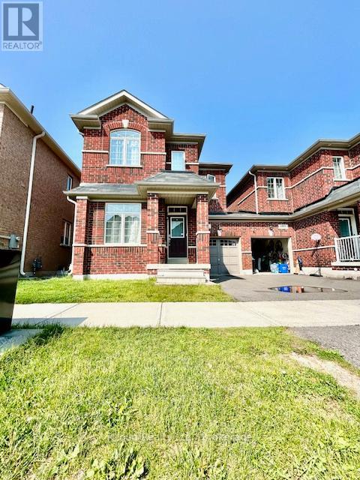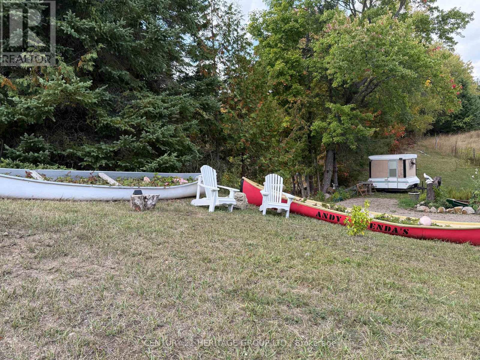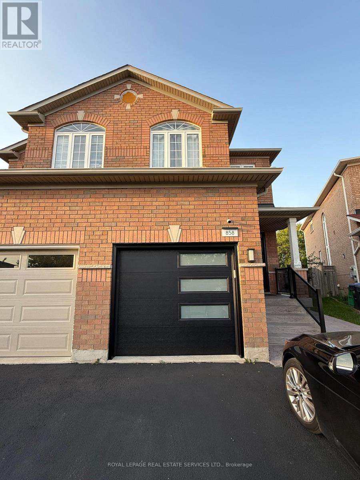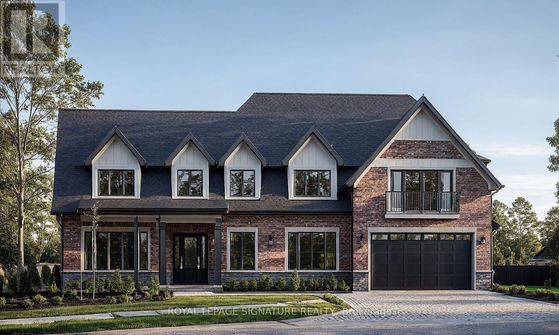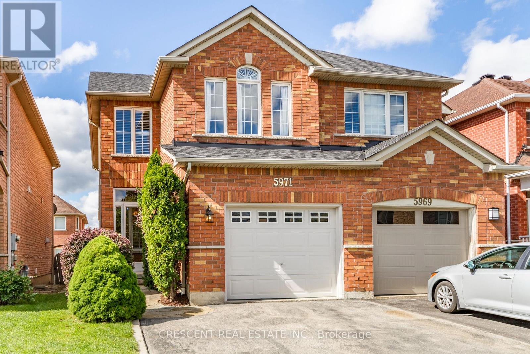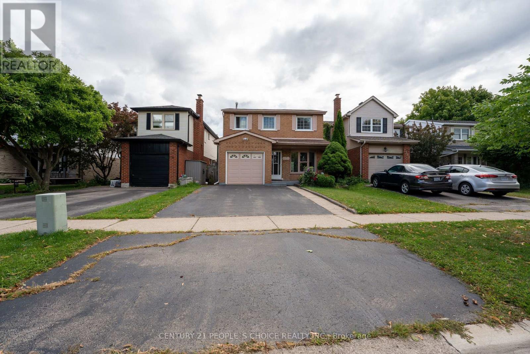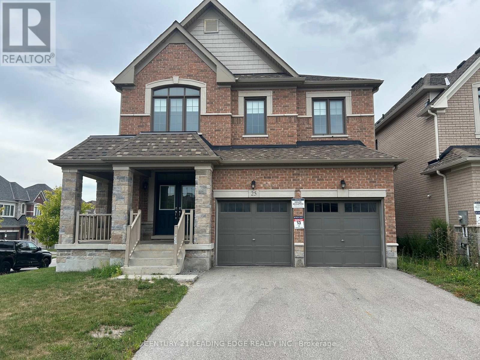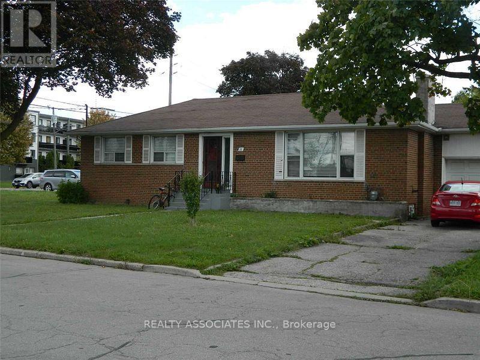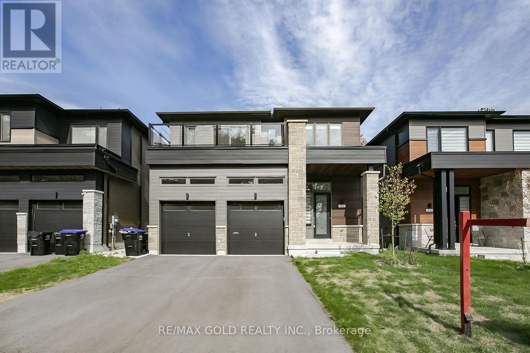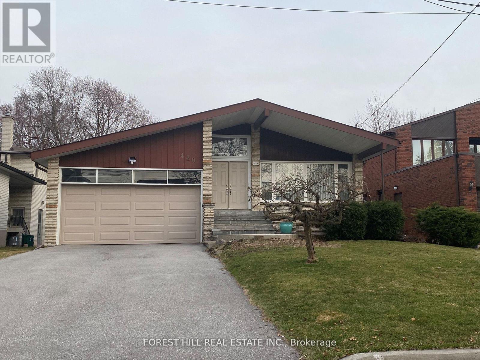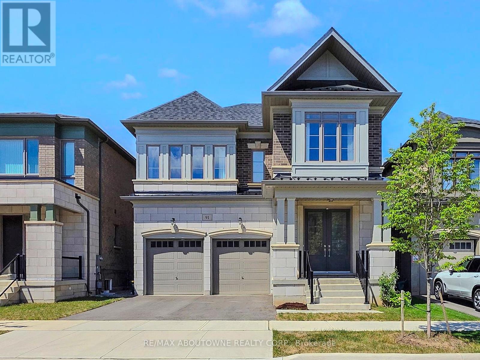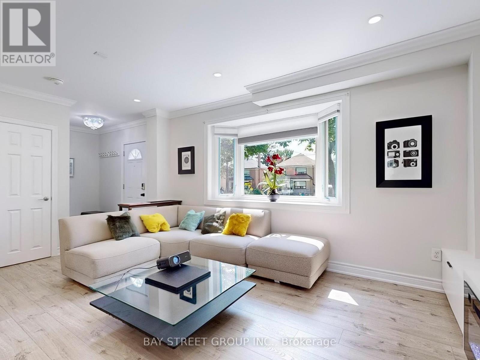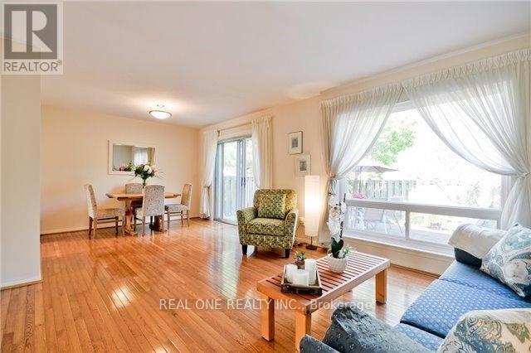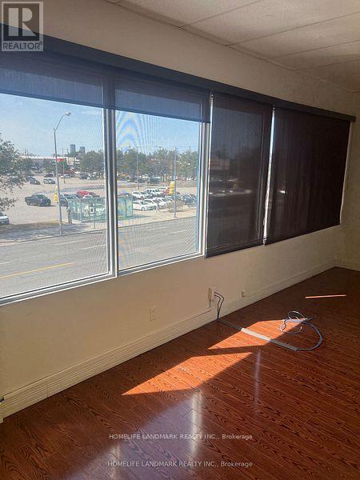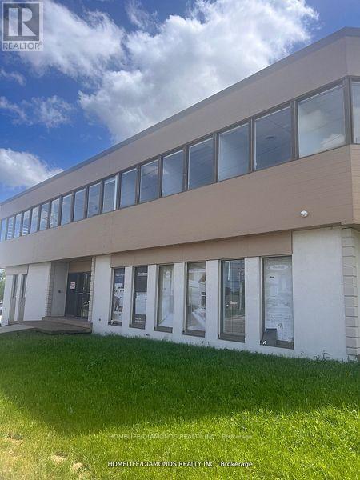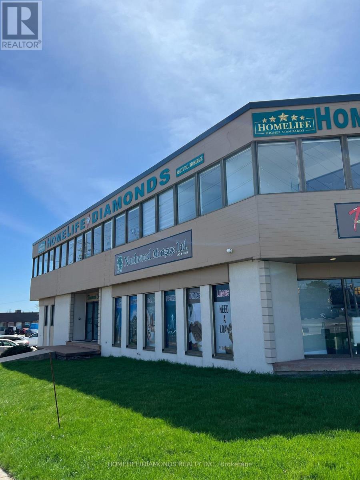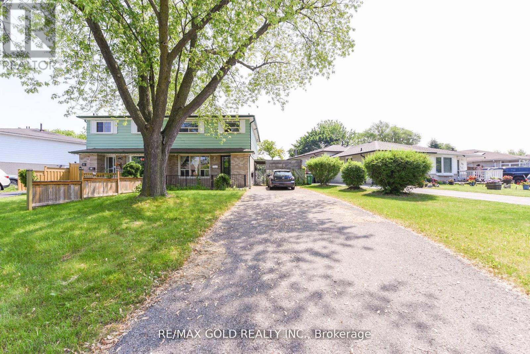Bsmt - 45 Regency Crescent
Whitby, Ontario
Bright Spacious Updated 2 Bedroom Basement Suite, Separate Entrance & Separate Laundry. Very Close To Great Schools, Shopping, Church, Restaurants And Public Transportation. Tenant Pays 40% Of Utilities. (id:61852)
Homelife/future Realty Inc.
75 Waterloo Street S
Stratford, Ontario
Downtown Stratford 5,000+ SF Professional Office Space for Lease Ideal for Government, Medical, Legal, IT, or Agency Offices Elevator & Dedicated Parking Modern, Move-In Ready, Prime second floor commercial space now available for lease in the heart of downtown Stratford, located within the same building as Canada Post and Employment Services. This 5,000+ square foot unit offers bright, open concept workspace complemented by multiple private offices, perfect for: Government or local agency offices Medical, physiotherapy, or wellness clinics Law, accounting, or real estate firms Insurance companies or trust companies Commercial/IT or call centre operations Key Features: Elevator access (passenger & freight) Dedicated parking a rare downtown perk Spacious reception/entry area 6+ private offices and open concept work-spaces Staff kitchen Secure 6'x8' safe for sensitive files/documents His and her washrooms in the common hall Modern finishes: updated lighting, carpet tile flooring, drop ceilings Three separate entry points easily divisible (1,000 SF+ units) if needed Landlord prefers single tenant for the full space Located in Stratfords bustling downtown core, this well-maintained and professionally managed building is perfect for businesses seeking high visibility, modern amenities, and walk able access to restaurants, shops, and services.Move-in ready with minimal leasehold improvements required! e building as Canada Post and Employment Services. This 5,000+ square foot unit offers bright, open concept workspace complemented. (id:61852)
Homelife Silvercity Realty Inc.
4130 Concession Road 11
Puslinch, Ontario
LOOKING FOR YOUR SLICE OF HEAVEN? Escape to your own private 32.6-acre country retreat in beautiful Puslinch. Beyond the lifestyle, the property also holds future value, with the opportunity to sever one lot after 5 years of ownership. This is an amazing opportunity to build your custom home surrounded by rolling hills, mature trees, and abundant wildlife. Imagine waking up to fresh country air, total privacy, and endless viewsall while being minutes to Milton to the east, Guelph to the west, and just a short drive to the 401. Ski trails, hiking, and all the amenities of town are close at hand, with Pearson Airport only 40 minutes away. Whether you envision a luxury country estate, hobby farm, or tranquil retreat, the possibilities here are endless. Come create the home and lifestyle you have always dreamed of. (id:61852)
RE/MAX Escarpment Realty Inc.
4130 Concession Road 11
Puslinch, Ontario
LOOKING FOR YOUR SLICE OF HEAVEN? Escape to your own private 32.6-acre country retreat in beautiful Puslinch. Beyond the lifestyle, the property also holds future value, with the opportunity to sever one lot after 5 years of ownership. This is an amazing opportunity to build your custom home surrounded by rolling hills, mature trees, and abundant wildlife. Imagine waking up to fresh country air, total privacy, and endless viewsall while being minutes to Milton to the east, Guelph to the west, and just a short drive to the 401. Ski trails, hiking, and all the amenities of town are close at hand, with Pearson Airport only 40 minutes away. Whether you envision a luxury country estate, hobby farm, or tranquil retreat, the possibilities here are endless. Come create the home and lifestyle you have always dreamed of. (id:61852)
RE/MAX Escarpment Realty Inc.
14 Luverne Avenue
Toronto, Ontario
Amazing Opportunity To Live in a Detached 2 Storey On A Premium 50 X 120 Lot Located In The High Demand Clanton Park Neighbourhood, with no sidewalk and a beautiful backyard oasis, this property features 3 Bedrooms and 3 Bathrooms.14 Luverne Ave presents an excellent opportunity for both homeowners and investors. Prospective homeowners can build their dream residence, capitalizing on the ample space and proximity to Public Transit(Bus And Subway), Highway Access To Allen Road And 401, Parks Schools, Shopping And Yorkdale Mall. (id:61852)
Royal LePage Your Community Realty
1449 Chretien Street
Milton, Ontario
Welcome to 1449 Chretien Streeta beautifully upgraded home in Miltons thriving Ford neighborhood, where style, space, and family-friendly living come together seamlessly. This impeccably maintained residence offers the perfect combination of functionality and modern charm. From the moment you arrive, youll be impressed by the inviting curb appeal, featuring a stylish brick and stone façade and a covered front porch ideal for morning coffee. Step inside to an open-concept main floor filled with natural light, rich hardwood floors, and tasteful finishes throughout. The spacious living and dining areas flow effortlessly into a designer kitchen, complete with quartz countertops, stainless steel appliances, custom cabinetry, and a large island perfect for both cooking and conversation. Upstairs, discover generously sized bedrooms including a luxurious primary suite with a walk-in closet and a spa-like ensuite bath featuring a soaker tub and glass shower. The secondary bedrooms offer comfort and flexibilityideal for children, guests, or a home office setup. Enjoy summer evenings in your private backyard or take a short walk to nearby parks, schools, and walking trails. With a convenient location close to highways, shopping centers and the upcoming Milton Education Village, this home is perfect for modern families and commuters alike. Highlights include: 3 spacious bedrooms and 3 modern bathrooms, Gourmet kitchen with high-end finishes, Bright, open-concept layout, Private backyard with room to relax or entertain, Close to top-rated schools, parks, and amenities & Quick access to highways and Milton GO Station. Whether you're looking for your forever home or a turnkey investment, 1449 Chretien Street offers unmatched value in one of Miltons most desirable communities. (id:61852)
Icloud Realty Ltd.
1201 Essonville Line
Highlands East, Ontario
Check it out! This 4.2 Acre lot is the perfect spot to build your forever dream home or get away cottage! Enjoy summers with public access to the local lakes and winters on the snow mobile &ATV trails. There's no shortage of activities to take part in! Seller has already done the heavy lifting with the driveway install and cleared spaces for camping and trails. Property also includes a 1995 Fifth Wheel that has a solar power system. Enjoy all that mother nature has provided!! (id:61852)
Century 21 Heritage Group Ltd.
Bsmt - 858 Khan Crescent
Mississauga, Ontario
Beautifully Renovated One-Bedroom Basement Apartment in a Prime Location! This bright and spacious suite features a fully updated interior, a modern kitchen, and a stylish bathroom perfect for comfortable living. Enjoy shared laundry facilities and convenient seperate access from the garage. Located on a quiet crescent, close to schools, parks, shopping, public transit, and major highways, this home offers excellent convenience and accessibility. Ideal for a single professional or couple seeking a move-in ready space in a family-friendly neighborhood. (id:61852)
Royal LePage Real Estate Services Ltd.
126 Petal Avenue
East Gwillimbury, Ontario
Welcome to Queensville and don't miss the opportunity to own this Brand New Executive Contemporary style never lived in corner detached home. This Aspen Ridge home offers 3507 SQFT(as per Builder's plan) of living space above grade nesting on a quiet street with no sidewalks. Soaring 10ft ceiling on main floor with crown moldings, waffle ceiling. 9FT ceiling on2nd floor. Hardwood flooring throughout the house with pot lights. Rare to find 5 Bedrooms with3 washrooms on 2nd floor. Modern Kitchen with center island breakfast bar and Brand new Bosch stainless steel appliances. Primary Bedroom with master ensuite, his and her walk-in-closet. Unfinished Basement for additional space waiting for personal custom touches. Upgraded 8ftDoors, 8ft Double French Doors to rear patio. 200AMP service, BBQ gas line, Metal Pickets w/Oak finished stairs. This Queensville home is mins away from 404 highway and close to GO Station, Schools, Recreation Centers, Shopping, Dining, Grocery, Entertainment & Parks. (id:61852)
Homelife/miracle Realty Ltd
2r Pine Ridge Drive
Toronto, Ontario
Attention Builders, Investors, and End Users! A rare opportunity awaits in the prestigious Cliffcrest neighbourhood with this exceptional vacant lot 90'x147' lot. Approved Plans from Renowned architect, Peter Higgins, to build an executive 5,500 sq ft house, nestled among mature trees in a peaceful, well-established community. This property is just moments from the dramatic beauty of the Scarborough Bluffs and the shores of Lake Ontario. Architectural plans and drawings are approved for the construction of a stunning, custom-built luxury home featuring over 5,500 square feet above grade with 5 spacious bedrooms, each with Walk-in closets and Ensuite bathrooms, a well designed main floor with soaring ceilings, an integral double garage, and expansive windows that fill the home with natural light. Surrounded by upscale homes and close to top-rated schools, local amenities, and convenient transit options, this is a unique opportunity to build a dream residence in one of East Torontos most desirable lakeside communities. Ready to builddont miss your chance to make your vision a reality. Property has already been severed (id:61852)
Royal LePage Signature Realty
5971 Stonebriar Crescent
Mississauga, Ontario
Welcome to this beautiful 3-bedroom, 3-bathroom semi-detached home in Mississaugas coveted East Credit community. Featuring a bright open-concept layout, modern kitchen with stainless steel appliances, and spacious living-dining areas perfect for entertaining. The primary suite offers a private ensuite and a walk in closet,while the finished basement adds flexible space for a home office, gym, or media room. Attached garage, and a fully fenced backyard. Close to top-rated schools, Heartland Town Centre, parks, and major highways this home delivers both comfort and convenience. (id:61852)
Crescent Real Estate Inc.
2247 Silverbirch Court
Burlington, Ontario
Welcome to newly renovated and well maintained 3+1 bedroom, 4-bathroom residence is a true gem, showcasing the pride of ownership throughout. Recently newly painted and featuring modern light fixtures, Major updates include a new owned water heater, furnace, central AC, humidifier and completely renovated master bedroom ensuite with stunning new vanities and countertops in all bathrooms and new kitchen countertops with new S/S Sink. Enjoy convenient direct access to the garage from inside the home, currently set up as a workshop perfect for extra storage. Ideally located within walking distance to public transit, St. Timothy Elementary, Notre Dame High School, and nestled near the scenic Ireland Park. Just a 2-minute drive south on Guelph Line brings you to a variety of big box stores, gas stations, restaurants, and local pubs everything you need, right at your doorstep! Don't miss your opportunity book your private showing today! Note: There are no rental items. (id:61852)
Century 21 People's Choice Realty Inc.
25 Beebalm Lane
East Gwillimbury, Ontario
Welcome to this Stunning Fully Detached Home on a Premium Corner Lot! This beautifully designed residence offers exceptional curb appeal, abundant natural light, and an open-concept layout perfect for modern living. The main floor features a private office, ideal for working from home or running a business with ease. The finished walk-out basement provides a bright and spacious retreat-perfect as an in-law suite, entertainment space, or rental potential. In addition, this premium corner lot comes with extra windows and green space, spacious living and dining areas with elegant finishes , double garage and extended driveway parking Move-in ready, this home blends functionality with style, making it perfect for families, professionals, or investors. Don't miss this rare opportunity! (id:61852)
Century 21 Leading Edge Realty Inc.
11 Muirkirk Road
Toronto, Ontario
Great Investment For Developer And Investor. R4 Zoning, Adjacent Parcels Offering Strong Upside For Assemblage And Townhouse Development. Possible To Be Sold In A Package Of 2 Parcels Including 9(RD Zoning)) & 11. W/Purchaser To Satisfy For Zoning(Rezoning) Building At The City. Don't Miss The Perfect Timing To Secure This Investment (id:61852)
Realty Associates Inc.
65 Northey Drive
Toronto, Ontario
Fully Renovated Two Bedrooms Basement Apartment, Beautiful Home In A Quiet Cres Location C12 Area, Separate Entrance, Bright And Clean, Generous Size Living Room Space, Large Brand New Kitchen, Large Bedrooms, Each Bedroom Has Large Closet, Walking Distance To Ttc, Parks And Go Train Oriole Station, Close To Hyw 401, School, General Hospital, Fairview Mall, Bayview Village Mall, The Shops At Don Mills, Restaurants And Many, Tenant Pays 1/3 Of Utilities, Tenant & Liability Insurance, Absolutely No Smoking (id:61852)
RE/MAX Imperial Realty Inc.
81 Berkely Street
Wasaga Beach, Ontario
Welcome to this beautifully crafted 2-story, 4-bedroom, 4-bathroom single-family home, completed in 2024 and located in the highly sought-after Sterling Estates community. Surrounded by elegant homes, this property offers both modern comfort and timeless style. The home features an attached 2-car garage and is ideally positioned close to shopping, scenic walking trails, and just a 4-minute drive to the world-famous Wasaga Beach. Step inside to an impressive open-concept layout with soaring ceilings and rich hardwood floors. The spacious family area seamlessly connects to a gourmet kitchen, complete with granite countertops, premium cabinetry, and high-end finishes perfect for entertaining or family living. Upstairs, youll find generously sized bedrooms and a large second-floor balcony, ideal for relaxing and enjoying the outdoors. With numerous upgrades throughout, this home truly blends luxury and functionality must-see in person experience the quality, design, and lifestyle this exceptional property has to offer. Taxes to be assessed (id:61852)
RE/MAX Gold Realty Inc.
429 Connaught Avenue
Toronto, Ontario
This custom-built home is perfectly nestled on a beautifully landscaped lot in a peaceful, child-friendly street, just a few steps from the bus stop. A quick bus ride will take you to Finch Subway Station in only 10 minutes, offering the ideal blend of suburban tranquility and urban convenience. The spacious backsplit features stunning hardwood floors throughout and is ideally located near all the amenities you could need. With its bright, inviting entrance, this home has been thoughtfully renovated and meticulously maintained, showcasing an exceptional and practical floor plan. Step into the open-concept living and dining areas, designed to create a seamless flow, and enjoy the gourmet kitchen, which boasts a central island, high-end Subzero and Miele appliances, and solid wood cabinetry. The home includes four beautifully designed bathrooms, all featuring rich wood cabinetry. The primary bedroom offers a luxurious walk-in closet and ensuite, while two additional bedrooms with built-in closets provide ample space. The main floor includes a 4th bedroom with a 3-pieces washroom. Additional highlights include a sunlit family room that opens to a private, serene, and large backyard. A convenient side entrance leads to the laundry room, which includes a standing shower for added comfort. The finished basement features a generously sized rec/family room, an extra bedroom/office, and a full bathroom, and a cold room for extra storage. This home truly combines modern comfort and practicality, offering the perfect living space for todays lifestyle! (id:61852)
Forest Hill Real Estate Inc.
91 Hallaran Road
Oakville, Ontario
Welcome to 91 Hallaran Road, an impressive home where timeless curb appeal meets modern design. The striking exterior with brick, stone accents, portico entrance, and double doors creates a lasting first impression.Inside, a soaring foyer with a 10-foot ceiling sets the tone. The main level features hardwood flooring throughout, with tile in the foyer and kitchen. A formal dining room with chandelier and pot lights provides the perfect setting for entertaining, while the family room is centerer around a gas fireplace and framed by extra-large windows overlooking the backyard. The gourmet kitchen includes Bosch refrigerator and dishwasher, KitchenAid gas cooktop and oven, a professional-grade hood, full wall cabinetry, and a large island with walkout to the backyard. This level also offers a private home office with large window and a mudroom with garage access.Solid hardwood stairs lead to the second floor with 9-foot ceilings and soft grey broadloom. The primary suite features a sitting area, walk-in closet, and a spa-like ensuite with double sinks, freestanding tub, and upgraded glass shower. Two bedrooms share a functional Jack & Jill bath, another has its own walk-in closet, and a fourth is a private suite with ensuite. A second-floor laundry with sink adds convenience.The finished 9-foot basement impresses with large windows, a recreation area, full bath with oversized shower, storage, and an unfinished room ready to be a bedroom. The backyard is fully fenced, flat, and easy to maintain ideal for barbecues, play, or quiet evenings.Located in Oakville's desirable Glenorchy neighbourhood, this home features extra-large windows with customized curtains throughout, and offers easy access to shopping, parks, and top-rated schools. (id:61852)
RE/MAX Aboutowne Realty Corp.
Main - 657 Pharmacy Avenue
Toronto, Ontario
Fully renovated with permit, fire code compliant, Fully furnished and modern 3 bedroom home. Enjoy the modern upgraded kitchen with large marble island, SS appliances with a sub zero beverage fridge and plenty of storage. Large backyard with lot of green space and privacy. Internet is included. Steps to big box stores, amenities, community center, parks and schools. Public transit at doorstep and mins to DVP. Fully furnished with new furniture including HD projector or smart TV for movie nights and sports games. (id:61852)
Bay Street Group Inc.
308 Upper A2 - 19 Liszt Gate
Toronto, Ontario
Rental Include All Utility and Internet !!! Landlord occupied one bedrm, Two Bedroom Available at 2nd Floor, Room Is Furnished, Move In Ready, Share Space with A Friendly Landlord In a well Maintained Townhouse at High Demanded Area. Hard Wood Floor, Upgraded Kitchen. Top Ranking School- AY Jackson, Zion Hgts, Creshaven And Seneca College. Close To Ttc, Go Train, Restaurant. Fully Fenced With Privacy Backyard. Fully Furnished House. Perfect For Singles and Students. 1 parking space avalible for $80 extra. (id:61852)
Real One Realty Inc.
6365 Yonge Street
Toronto, Ontario
Location! Location! Location! One block south of Steeles. Second floor office space facing Yonge St. Suite for professional use. Size from 230 -1200 sqft (id:61852)
Homelife Landmark Realty Inc.
102 - 1830 Dundas Street E
Mississauga, Ontario
Discover the perfect haven for tranquility and self-care in this exquisite unit. Ideal for establishing your dream office. FOR IT PROFESSIONALS, ACCOUNTANTS, LAWYERS, PARALEGALS. IMMIGRATION, MORTGAGE, INSURACNCE, EMPLOYEMENT AGENCIES, AND any other professional usage. Located in the heart of Mississauga, close to Hwy 427 and Sherway Gardens, this tastefully designed space boosts numerous rooms, making it an idyllic setting for a variety of services. Located in the prime high-foot traffic area. (id:61852)
Homelife/diamonds Realty Inc.
202 - 1830 Dundas Street E
Mississauga, Ontario
Discover the perfect haven for tranquility and self-care in this exquisite unit with 5 offices. Ideal for establishing your dream office. FOR IT PROFESSIONALS, ACCOUNTANTS, LAWYERS, PARALEGALS. IMMIGRATION, MORTGAGE, INSURACNCE, EMPLOYEMENT AGENCIES, AND any other professional usage. Located in the heart of Mississauga, close to Hwy 427 and Sherway Gardens, this tastefully designed space boosts numerous rooms, making it an idyllic setting for a variety of services. Located in the prime high-foot traffic area. (id:61852)
Homelife/diamonds Realty Inc.
29 Glenmore Crescent
Brampton, Ontario
Prime Location. Perfect starter home? This home is a great opportunity for first-time buyers or investors. 30 mins to Toronto downtown/ Mississauga/ Vaughan/ Oakville. Easy access to public transit in any direction and a 5-10 minute drive to Highway 410 & 407 and Bramalea city Centre, Chinguacousy Park, Walmart, Worship places. House will be sold as is where is. (id:61852)
RE/MAX Gold Realty Inc.
