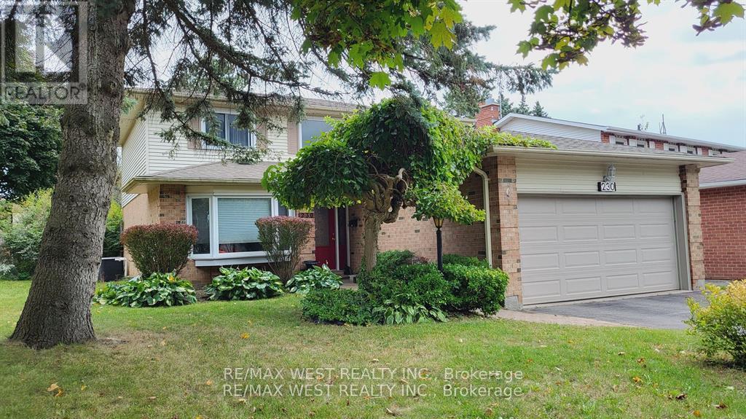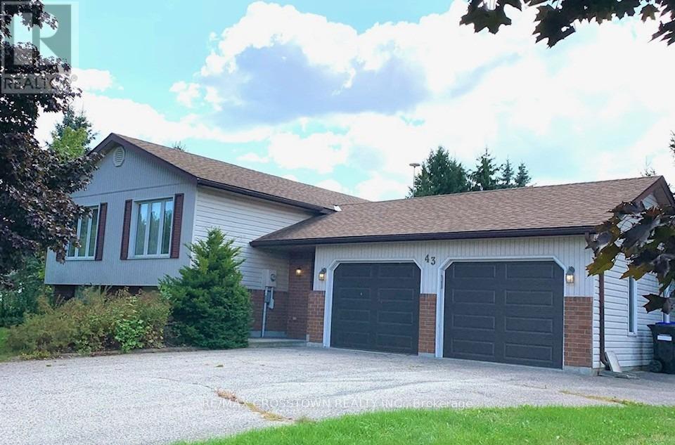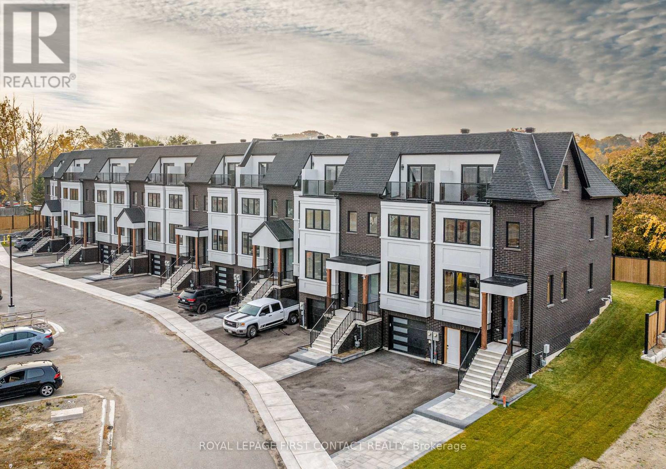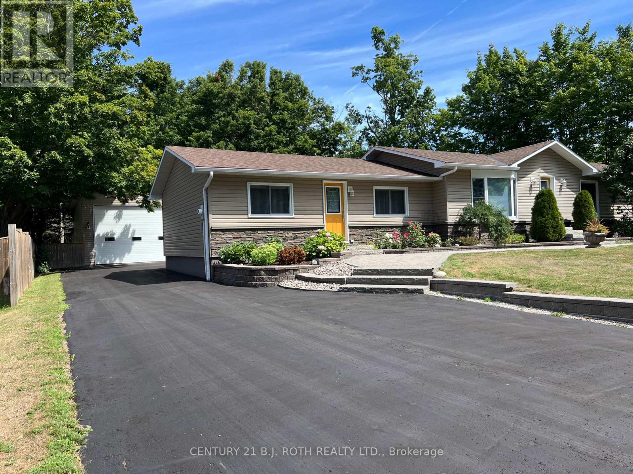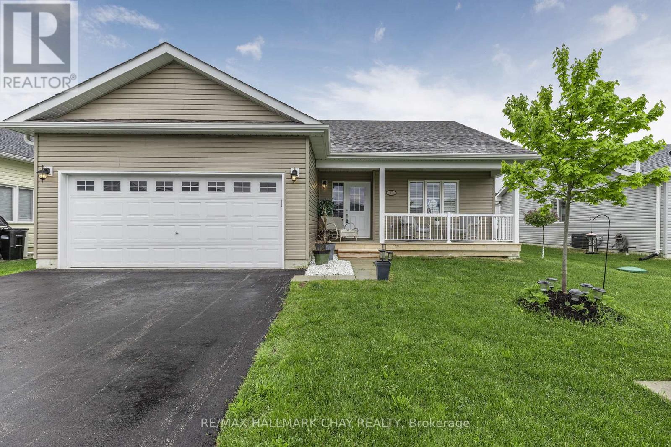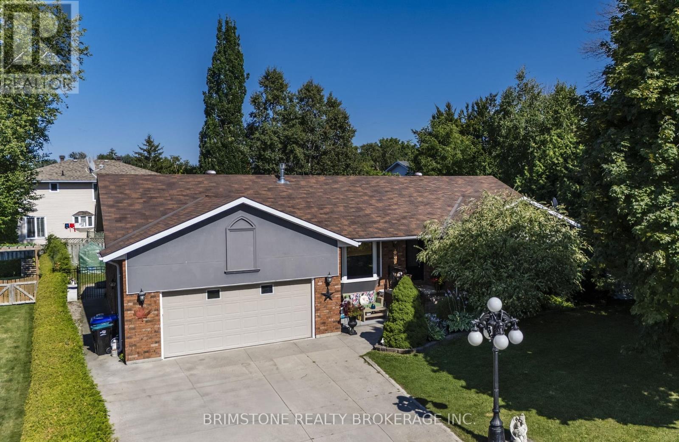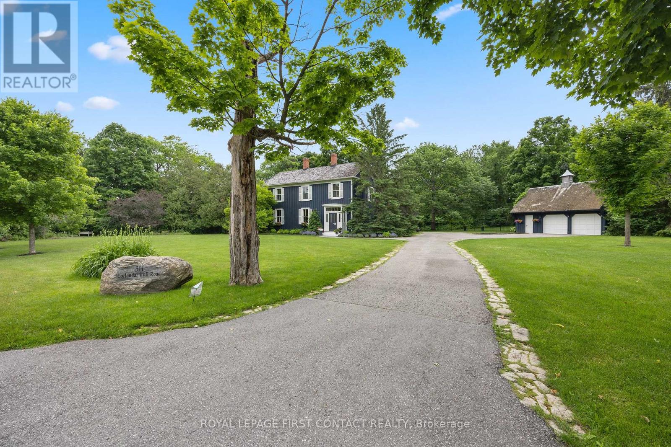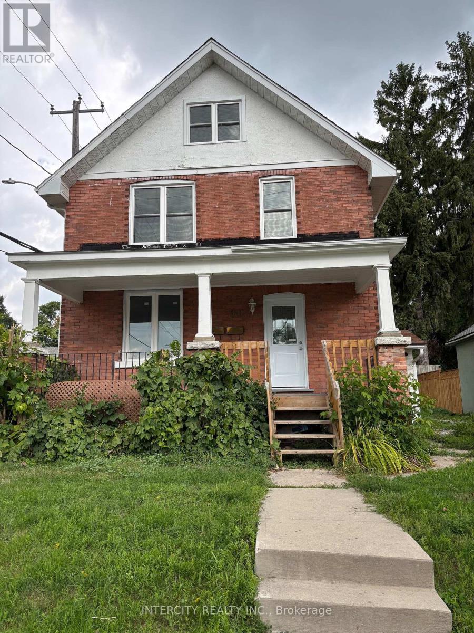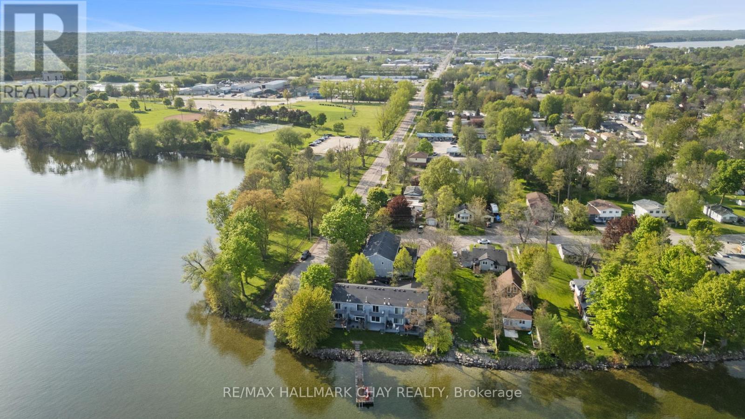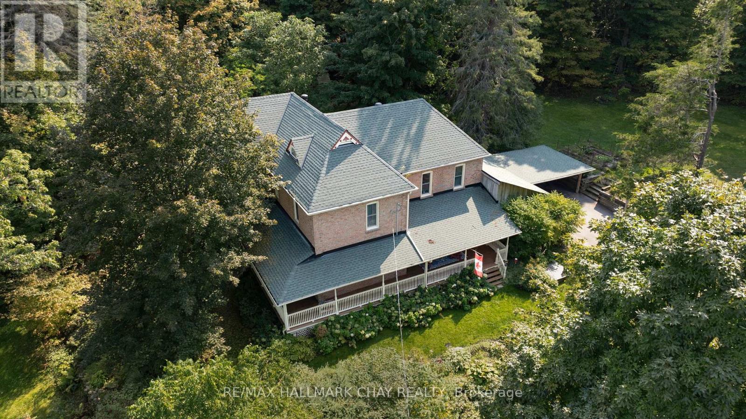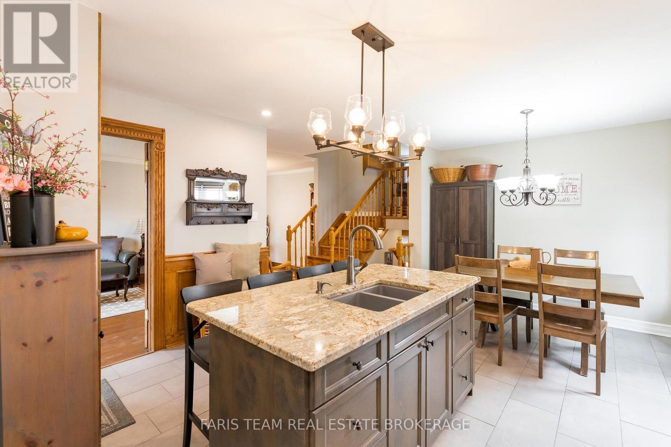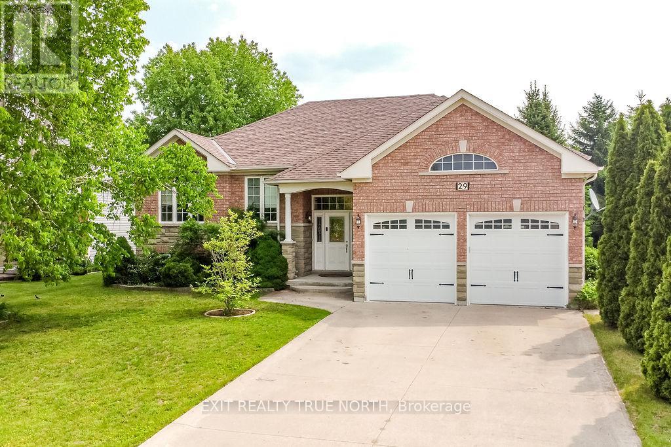230 Browning Trail
Barrie, Ontario
Discover 230 Browning Trail, a delightful 3+1 bedroom, 4 bathroom sanctuary that perfectly combines comfort with convenience in a scenic, private setting embraced by a large mature treed lot. Situated in a family-oriented neighborhood, this two-story abode is the quintessential backdrop for both tranquil and active lifestyles. Upon entering, you're welcomed into a generously sized, luminous foyer, *The brand new custom kitchen is meticulously crafted to suit your family's needs. The main living spaces cater to both grand and intimate gatherings, with the main floor family room providing a snug ambiance, complete with access to a seasonal 12 x 11 ft. covered screened-in sunroom. The property boasts an inground sprinkler system. Conveniently located mere minutes from Highway 400, the residence ensures easy access to vital amenities. A brief stroll takes you to local parks, a recreation center, or a water park/splash pad, offering a plethora of activities for all. Proximity to educational institutions and healthcare services, with the regional hospital/health center and a college nearby, adds to the location's appeal. A wealth of shopping and dining experiences are also within easy reach, allowing for enjoyable excursions without the hassle of long travel times. The advantage of a flexible and swift closing makes 230 Browning Trail an inviting prospect for new owners ready to create enduring memories in this sought-after community. Seize the opportunity to claim this exceptional mix of serenity, value, and strategic location. Arrange a viewing today and embark on your new journey at 230 Browning Trail. modern conveniences ensure a hassle-free lifestyle is always at hand. **EXTRAS** This property is attractively priced for a quick sale and is highly appealing to both, first-time buyers and those looking to upgrade. (id:61852)
RE/MAX West Realty Inc.
43 Foyston Park Circle
Springwater, Ontario
FAMILY FRIENDLY RAISED BUNGALOW IN A QUIET COMMUNITY IN MINESING. BRIGHT AND OPEN HOME ON A LARGE, MATURE 98' X 152' TREED LOT. NO THROUGH TRAFFIC. EXCELLENT ACCESS TO BARRIE, WASAGA BEACH, COLLINGWOOD OR A TORONTO WEST COMMUTE. LOCAL HIKING, GOLF, SKIING AND OTHER RECREATIONAL ACTIVITIES ARE EASILY ACCESSIBLE. THIS HOME FEATURES 3 PLUS 1 BEDROOMS, HARDWOOD FLOORS, A GAS FIREPLACE IN THE COZY BASEMENT REC ROOM, MAIN FLOOR LAUNDRY, LARGE BASEMENT WORKSHOP OR ???, INSIDE ENTRY TO YOUR 2 CAR GARAGE, MAIN FLOOR FAMILY ROOM/ENCLOSED PORCH W/ VAULTED CEILING, GAS HEAT / C/AIR, AND MUCH MORE. GRAB BAR IN SHOWER. FRIDGE, STOVE, DISHWASHER AND MICROWAVE ARE INCLUDED. QUICK CLOSING AVAILABLE. (id:61852)
RE/MAX Crosstown Realty Inc.
4 Alderwood Lane
Barrie, Ontario
BRAND NEW LUXURY TOWNHOME WITH WATERFRONT VIEWS!!! 4 Alderwood Lane Features 3 Beds & 2.5 Baths with over 2000 sq ft of High End Luxury Finishes, Including: In-floor Heated Balcony & In-Floor Heated Garage, 9" Ceilings on Main & Top Floor, Engineered Wood Flooring Throughout, Gorgeous Hardwood Staircase with Floor to Ceiling Glass Walls, 20+ Pot Lights, Custom Kitchen with Granite/Quartz, Sumptuous Primary Ensuite Modern All Brick Exterior, this List Goes On.. LakeView Towns is a Limited Collection of 14 Premium Townhomes, located just steps from Barrie's historic Allandale GO Station, and minutes from the town's picturesque waterfront, shops, and restaurants. Views from Every Level Overlooking Lake Simcoe - This is an Opportunity you don't want to miss!!! (id:61852)
Royal LePage First Contact Realty
141 Bass Line
Oro-Medonte, Ontario
Location, Location, Location! Minutes to Orillia in the sought after Marchmont school district and steps to Bass Lake. This spacious bungalow has been meticulously updated from top to bottom, including new 30 year shingles (2014), vinyl siding, skirting, windows and doors (2015) central air (2023) natural gas furnace (2014 and a new blower motor 2019) and Generac (2024). The 1835 sq ft main level offers an eat in kitchen with access to the back deck with gazebo and natural gas hook up for your BBQ. A living room, family room, 4 bedrooms, a large laundry room and 2 bathrooms complete the main floor. Downstairs features a large rec room, games area or flex space, and 800 sq ft of amazing storage space. The 100' x 220' lot is tastefully landscaped with low maintenance perennial gardens, stone walkways and retaining walls for a park like feel. The detached 36' x 20' garage/workshop has hydro and the 16' insulated garage door allows for RV's or boats. An oversized shed tucked in behind the garage has room for even more toys! (id:61852)
Century 21 B.j. Roth Realty Ltd.
17 Sophie Lane S
Ramara, Ontario
Welcome To Lake Point Village! A Vibrant Community With Many Activities Such As Game Nights, Book Clubs, Sewing Groups, Dance Parties, & More! Nestled In Great Location, Close To Tons Of Beautiful Beaches, Provincial Parks, Schools, & Just 15 Minutes to Orillia & Casino Rama! This Beautiful Upgraded Bungalow Features A Welcoming Front Porch To Enjoy Mornings. Main Level Boasts Hardwood Flooring Throughout, Upgraded Lighting, California Shutters And 2 Stunning Fireplaces! The dining room features a beautiful propane fireplace, ideal for hosting family and friends. The spacious living room boasts another propane fireplace, complemented by a striking stone feature wall. Pot lights and large windows throughout flood the space with natural light, while a walk-out leads to the backyard. The large, open kitchen is equipped with stainless steel appliances, a double sink, and a combined breakfast bar area. The primary bedroom includes a 3-piece ensuite, a generous walk-in closet, broadloom flooring, and a beautiful ceiling fan. An additional bedroom with hardwood flooring and a 4-piece bathroom complete the space. Outside, the patio offers a perfect spot for relaxing on warm summer days. The 2-car garage provides ample storage and parking, with space for two more vehicles in the driveway. (id:61852)
RE/MAX Hallmark Chay Realty
16 Smart Court
Collingwood, Ontario
Welcome to a home where every day feels like a getaway. Tucked away on a tranquil, private court with friendly neighbors and mature trees, this expansive ranch bungalow is a true entertainer's paradise and a serene family sanctuary. With over 3,100 sq ft of finished living space, including 1,740 sq ft on the main floor, this home provides a flexible layout for any family. The main level boasts three large bedrooms, with an option to easily convert one back to two, while the basement offers two more. Inside, you'll find generous principle rooms including a large kitchen with granite countertops and lots of storage, 4 fully renovated bathrooms with granite countertops. Downstairs includes a massive family room and a spacious rec room with a wet bar, perfect for hosting or simply relaxing. Step outside to your stunning backyard oasis. Enjoy the sparkling pool, unwind in the hot tub, and host memorable summer gatherings on the large deck complete with a pool bar. This prime location offers the ultimate in convenience, just minutes from everything. Tee off at nearby golf courses, relax on beautiful beaches, explore scenic walking and biking trails, or hit the slopes for thrilling skiing and snowboarding. Don't miss the chance to make this exceptional property your own. (id:61852)
Brimstone Realty Brokerage Inc.
311 Tollendal Mill Road
Barrie, Ontario
A rare find within the City of Barrie - private, treed 1.23 acre lot, backing onto Lover's Creek, in the exclusive lakeside South Shore neighbourhood. A unique piece of history, the home was built in 1860, then relocated & restored to preserve the character in 1988, while modernizing the homes structural components, including plumbing, HVAC, electrical & foundation. This home has continued to undergo extensive renovations since. W/the Marina & walking trails steps away & a short walk to beaches of Kempenfelt Bay, along w/the proximity to Barrie's downtown & GO Train station, this property is the perfect blend of outdoor lifestyle & city conveniences. Step into the impressive front foyer - the craftsmanship of the original staircase, hardwood floors & 16" baseboards. A spacious family/dining area w/a 2-pcs bath, double french doors leading to rear yard & convenient side entrance. The renovated kitchen boasts custom cabinets, stone counters & top of the line built-in appliances, large island & walk-in pantry. Open concept & tastefully restored, perfect for entertaining. The expansive living room features gas fireplace & beautiful, large windows w/tranquil views. On the 2nd level you will find the primary suite w/it's own fireplace, walk-in closet & 5-pcs semi-ensuite boasting a new double vanity, vintage stand alone tub & large walk-in shower. Also on this level - the guest suite, which was the original staff quarters. It offers a private bedroom, 3 pcs bath & bonus space, 2nd floor laundry room, along w/its own staircase to the main level. The basement is finished w/ a rec room, large utility/laundry room, & workshop with bulkhead door access to the yard. A fully fenced backyard has a cottage-like feel w/ an expansive, covered, composite deck, perfect for enjoying a morning coffee or afternoon BBQ while taking in the forest views. The long laneway leads to oversized double car garage w/loft space. Modern conveniences; BI deck heater, BBQ hook up, irrigation system. (id:61852)
Royal LePage First Contact Realty
90 Coldwater Road W
Orillia, Ontario
Opportunity, Opportunity, Opportunity! Legal Duplex, Vacant and Ready! Attention Investors & First Time Buyers! Here's your chance to enter into the market with this beautiful extensively renovated Legal Duplex which has been completely gutted and rebuilt from the inside. Spread across two and a half stories, this property offers flexibility to live in one unit while the other helps with the mortgage. Alternatively, lease out the entire building for a fantastic investment opportunity. Featuring two spacious 3 bedroom units, the lower unit could also be converted into an in-law suite, offering even more versatility. The building has 3 separate 100 amp electric meters, one for each floor. In the heart of Orillia, Central location, Public transportation at your front door. Across the street from beautiful Victoria park. Enjoy nearby amenities, including restaurants, grocery, pharmacy, hospital, library, the beach and waterfront all within a short walk. The neighborhood is renowned for its vibrant community, hosting lively local events, festivals and markets both downtown and at the waterfront. Relax on the nice second floor deck. Built to meet every Newly enforced fire code. Even Commercial Plumbing. New furnace 2025, almost all new windows 2025 except for stain glass windows. Roof approximately 2018. Don't miss out on this spectacular opportunity to invest in a prime location. (id:61852)
Intercity Realty Inc.
4 - 1 Olive Crescent
Orillia, Ontario
Welcome to this rarely offered, beautifully upgraded end-unit waterfront townhouse condo-a perfect retreat for professionals, young couples, downsizers, or those seeking a peaceful getaway. With views of Lake Simcoe, over $100,000 in thoughtful renovations, and a low-maintenance lifestyle, this move-in-ready home is as serene as it is sophisticated.Step inside to a spacious foyer with custom closet organizers, setting the tone for the clean and well-designed layout throughout. The chef-inspired kitchen was fully remodeled in 2017 and features granite countertops, sleek ceramic flooring, stainless steel appliances, and a functional breakfast bar with bonus storageideal for both everyday meals and entertaining.The open-concept living and dining space is equally impressive, with newer vinyl flooring, a cozy wood-burning fireplace, and sliding doors that lead to your private deck. Out back, enjoy peaceful mornings or stunning sunset views under your electric awning, surrounded by raised flower beds and a secure gated enclosure for added privacy.Upstairs, both bedrooms have been enhanced with new laminate flooring, and the renovated main bathroom brings spa-like tranquility to daily routines. The primary suite offers an electric fireplace, in-suite laundry, a fully renovated ensuite bath, and a private balcony with western lake views-imagine waking up to the water every morning.The fully finished lower level provides even more space to unwind, with a large rec room finished with hardwood floors, a third full 3-piece bathroom, and extensive built-in cabinetry for smart storage solutions. The attached garage includes a generous mezzanine loft, perfect for seasonal or hobby storage.Set in an exclusive 9-unit waterfront complex, this home is directly across from Kitchener Park25 acres of green space, tennis courts, a dog park, and scenic walking trails. You'll also love being close to marinas, shopping, downtown Orillia, and Casino Rama. (id:61852)
RE/MAX Hallmark Chay Realty
4950 Penetanguishene Road
Springwater, Ontario
Welcome to one of Hillsdale's most prestigious century homes - a true hidden gem that blends timeless elegance with modern comfort. Nestled on over 5 acres of complete privacy, this extraordinary estate is surrounded by the magic of Simcoe Countys autumn colours, offering a front-row seat to natures most spectacular show.From the moment you arrive, the historic charm is undeniable original wood trim, rich hardwood floors, a gracious wraparound porch, and soaring ceilings all whisper stories of a bygone era. Imagine sipping tea on the porch while fiery maples and golden oaks dance around you, or strolling through your own secret garden as leaves crunch softly underfoot.Inside, a beautifully updated kitchen with a centre island anchors the main floor, while custom built-ins add warmth and character. The luxurious primary suite on the second level is a private haven, complete with spa-inspired ensuite and generous walk-in closets. Upstairs, the fully converted attic (an expansive 958 sq ft) floods with natural light, perfect for an inspiring studio, entertainment lounge, or additional bedrooms.The lower level is full of delightful surprises: a large workshop (15x23), a cozy den/man cave (13x15) with a secret door to hidden wine storage, and plenty of flexible space for hobbies or storage.Outdoors, the beauty of fall envelops you. Mature trees frame the property in brilliant reds, oranges, and yellows, while a peaceful Zen garden offers a quiet retreat. A massive barn/shop provides room for toys, tools, or even animals. And with Simcoe County forest trails backing directly onto the property, hiking, biking, or snowshoeing is just a step away.All this, while still being less than 20 minutes to Midland or Barrie, and just 5 minutes to Craighurst for essentials.This isnt just a home its an experience. A rare opportunity to embrace the slower, richer rhythms of country life, surrounded by the ever-changing beauty of the seasons. (id:61852)
RE/MAX Hallmark Chay Realty
41 Mcdougall Drive
Barrie, Ontario
Top 5 Reasons You Will Love This Home: 1) With standout curb appeal and a generous backyard, this beautifully maintained 4-level backsplit offers a spacious and meticulously designed layout filled with custom, high-end finishes 2) The chef-inspired kitchen is a true showpiece, featuring granite countertops, ample cabinetry, a centre island with a sink and seating, stainless-steel appliances, and a cozy eat-in area with built-in window bench storage 3) French doors open to an elegant living and dining space with large windows that flood the room with natural light, complemented by gleaming hardwood floors, along with an upper level where you'll find three well-appointed bedrooms, each with built-in storage for added convenience 4) Just a few steps down, the bright lower level presents a welcoming family room, a fourth bedroom, and a 3-piece semi-ensuite bathroom, complete with a side entrance to the backyard and potential to add a partial kitchen, making it ideal for multi-generational living 5) The unfinished basement offers a workshop, a laundry room, and a crawl space, providing a fantastic opportunity for additional storage and a utility room, while the single-car garage delivers secure parking or a place for your toys, providing a truly special home with space, function, and character throughout. 1,889 above grade sq.ft. plus an unfinished basement. (id:61852)
Faris Team Real Estate Brokerage
29 Old Hickory Lane
Wasaga Beach, Ontario
Welcome to 29 Old Hickory Lane, A Beautiful Raised Bungalow in the Heart of Wasaga Beach. Nestled in a desirable neighbourhood in one of Ontario's fastest-growing communities, this stunning raised bungalow offers the perfect blend of comfort, convenience, and coastal living. Just minutes from shopping, dining, and endless outdoor activities, you'll love having nature at your doorstep and the beach just a short stroll away. Step inside to a bright open-concept layout, ideal for modern living. The spacious kitchen flows seamlessly into the main living area, while a large separate dining room sets the stage for memorable gatherings. The main floor features two generously sized bedrooms and two full bathrooms, providing both space and privacy. Downstairs, the fully finished basement is designed for entertaining and relaxation, complete with an additional bedroom, full bathroom, a cozy gas fireplace, and a custom bar perfect for hosting family and friends. Outside, enjoy a beautifully maintained yard with a full irrigation system, offering ease and elegance all season long. Whether you're looking for a full-time home or a weekend getaway, 29 Old Hickory Lane is a rare find in a prime location. (id:61852)
Exit Realty True North
