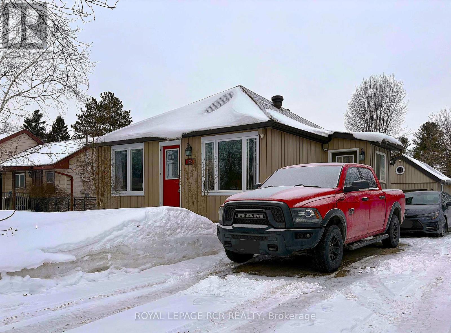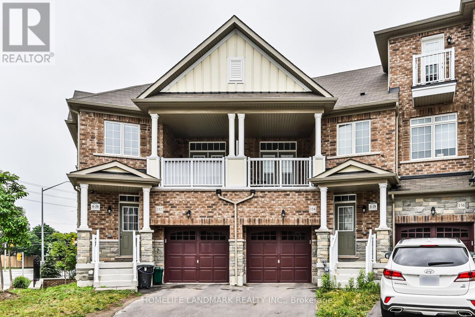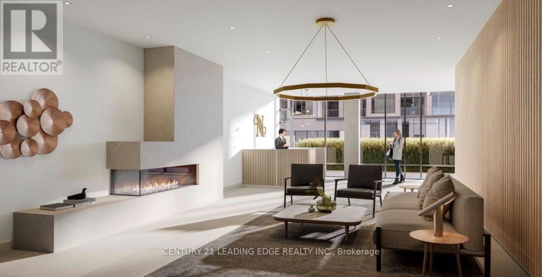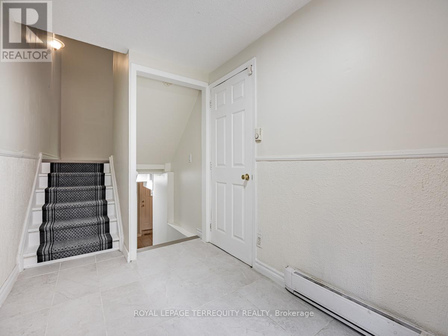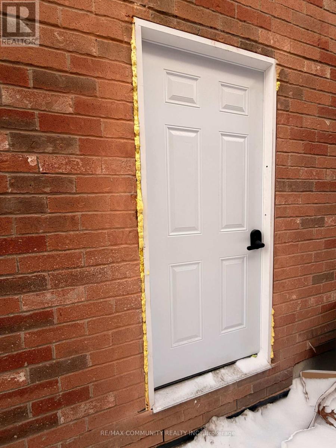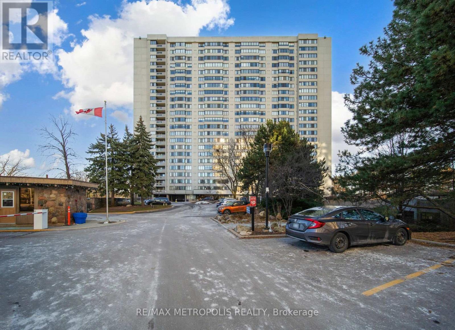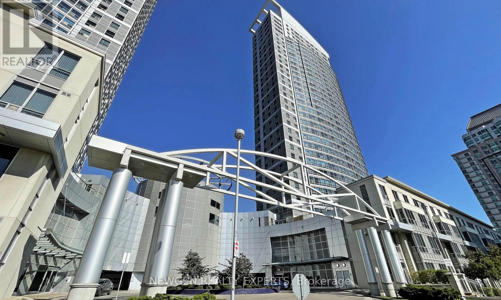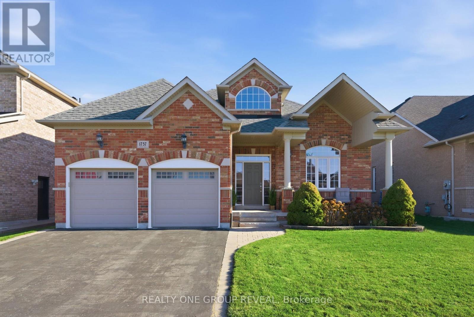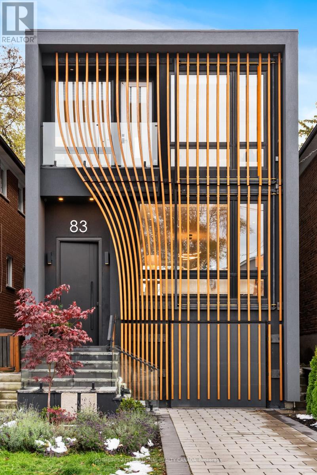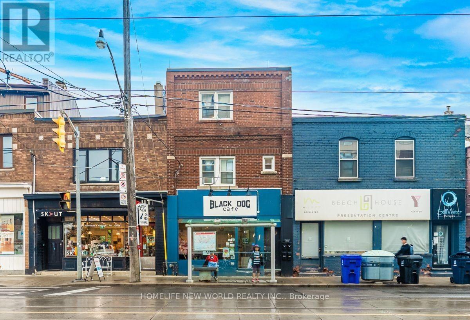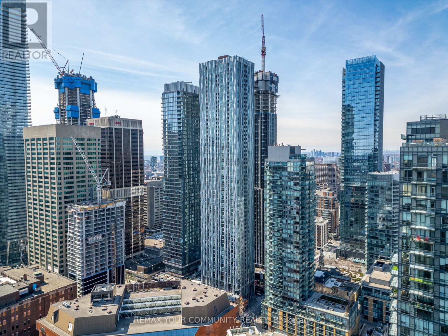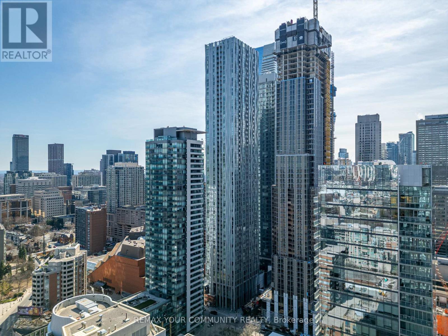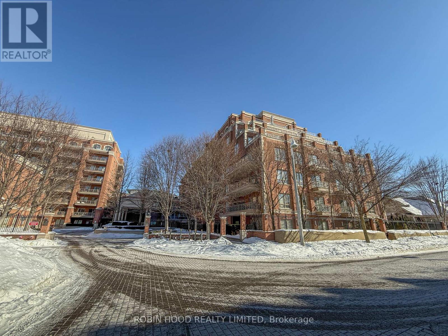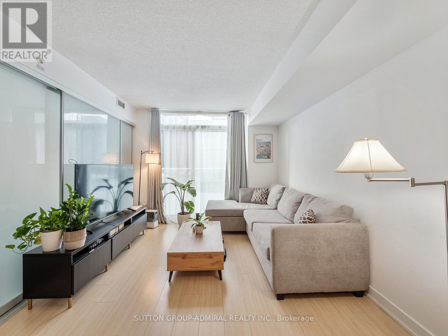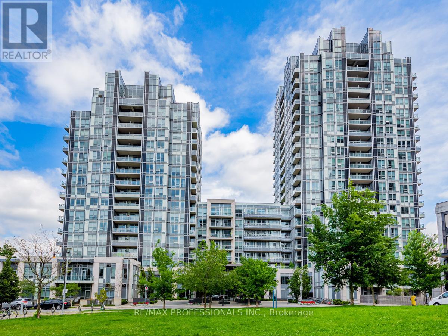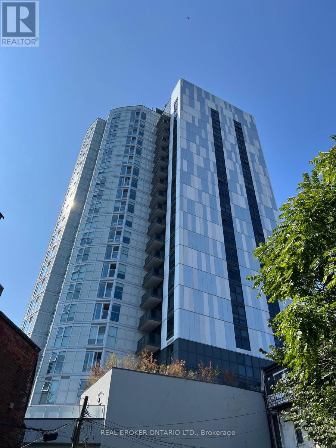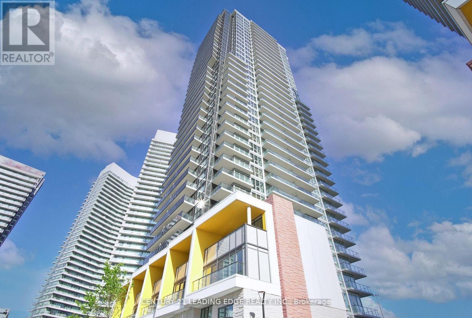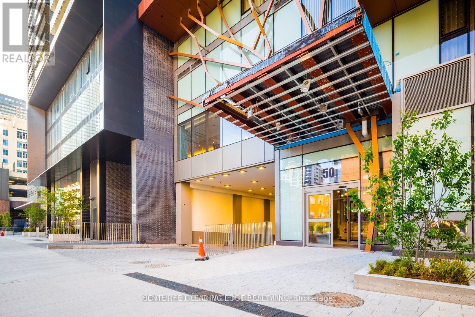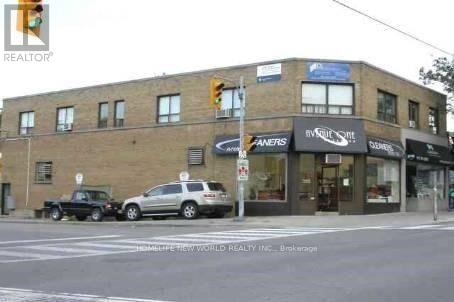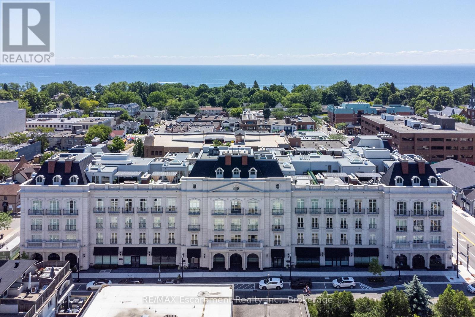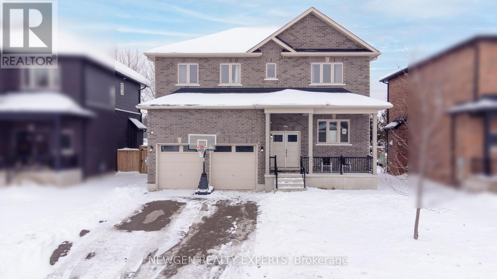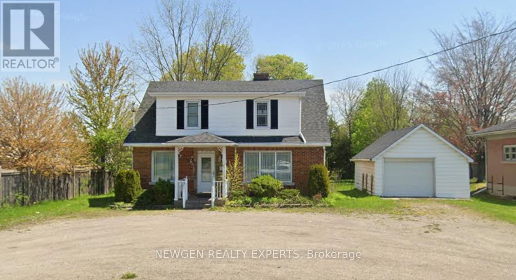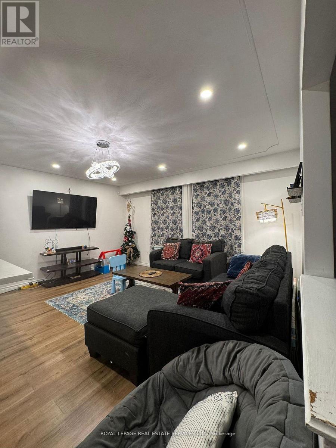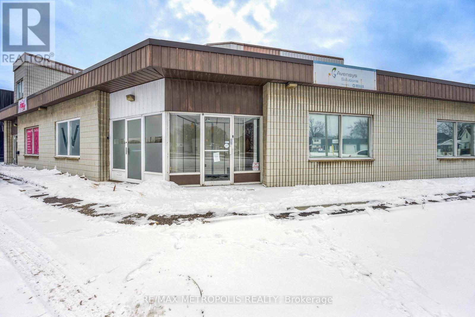125 King Street
Essa, Ontario
This well-cared-for Angus bungalow is a thoughtfully designed option for first-time buyers or downsizers seeking a detached home at a budget-friendly price point. The main level features a beautiful, upgraded kitchen with granite countertops, stainless steel appliances, a gas stove, and an open layout that makes the most of the space for everyday living and entertaining. Hardwood floors flow throughout, complemented by three comfortable bedrooms and a full bathroom renovated in 2023.Downstairs, the basement offers valuable bonus space with the potential for a rec room, playroom, hobby area, and additional storage. It includes a mostly finished 2-piece bathroom and laundry, adding convenience and flexibility. Accessed via a hydraulic floor hatch, the lower level provides a functional extension of the home-ideal for those wanting extra space without sacrificing the efficient, open feel of the main floor.Outside, the large fully fenced backyard is designed for enjoyment and low-maintenance living, featuring a spacious deck, hot tub, two generous storage sheds, and room to relax or entertain. An oversized detached single-car garage/workshop is ideal for the handy person, hobbyist, or anyone needing extra workspace. Additional features include a generator hookup and transfer switch for added peace of mind. Ideally located within walking distance to schools, parks, shops, and the recreation centre, with quick access to Base Borden, Alliston, and Barrie, this home offers a great blend of comfort, character, and flexibility. (id:61852)
Royal LePage Rcr Realty
Bsmt - 154 Roy Grove Way
Markham, Ontario
Modern Renovated Walk-Out Basement Apartment In High Demand Greensborough Community! Walking Distance To Bus Stop, Mins To Go Train Station! $$$ Top Tier Design/Renovations. Be A Pride Of Tenant Living In This Bright Elegant Apt. Quartz Countertop, Stainless Steel Appls, Pot Light Throughout, Vinyl Flooring. Dream Accommodation For Single & Couple. (id:61852)
Homelife Landmark Realty Inc.
515 - 7437 Kingston Road
Toronto, Ontario
Urban Luxury Meets Nature at The Narrative Condos! Step into modern living in this brand-new, never-lived-in 2-bedroom, 2-bathroom suite at The Narrative Condos, ideally located near Kingston Rd & Hwy 401 in Toronto's east end. Bright open layout , 9' ceilings, premium laminate flooring, and large windows. Contemporary kitchen, quartz countertops, custom cabinetry, and stainless steel appliances, flowing seamlessly into the living and dining area. The suite offers 2 spacious bedrooms, including a walk-in closet in the primary, and two modern bathrooms. In-suite laundry, underground parking, and a locker. Close to Hwy 401, Rouge Hill GO, TTC, UTSC, Centennial College, Scarborough Town Centre, and waterfront trails, with future building amenities including concierge, gym, yoga studio, co working space, and outdoor terrace. (id:61852)
Century 21 Leading Edge Realty Inc.
23 - 21 Rockwood Drive
Toronto, Ontario
Bright Sun Filled Town Home Close To All Amenities. Updated, Including new laminate floors, Led Lights, ,Beautiful Kitchen W/Quartz Countertops & Stainless Steel Appliances, Backsplash, Ceramic floors. Beautiful layout, Spacious Rooms, over-sized windows, 15' ceilings in the living room. Built-in closets, three bedrooms. Basement walkout to private backyard. (id:61852)
Royal LePage Terrequity Realty
Bsmnt - 644 Blackwood Boulevard
Oshawa, Ontario
Charming 2- Bedroom lower- level apartment in the Durham Region. The bright and inviting unit features a private entrance, a cozy and spacious living room designated for comfortable every day living and a fully functional stainless steel kitchen and a 3 - piece bathroom .Tenant is responsible for 30% of monthly utility bills. (id:61852)
RE/MAX Community Realty Inc.
2212 - 2330 Bridletowne Circle
Toronto, Ontario
Bringing to the Market this Spacious and Recently Renovated Suite with South Panoramic Views of the City. This Bright Open Concept 2 Bedroom Plus Den(can be used as Bedroom) Boasts 1682 Sq ft of Quality Finishes with Elegance in Every Corner. No Detail has been overlooked from the renovated Kitchen to the Upgraded Washrooms and Spacious Primary Bedroom. Each Room Flows Seamlessly into the Full Length Solarium for Ultimate Convenience to Natural Sunlight During the Day and City Views at Night. Includes owned Parking and a Full-size owned Locker for extra Storage. Condo Fees Include all utilities making for worry-free living. Building is well maintained with Resort Style Amenities and Excellent Planning Committee Curating Weekly Social Events. Don't miss this opportunity to own this Fantastic unit in one of the most connected locations in the city; Steps away from TTC, Shopping, Restaurants, Hospitals and Great Schools! (id:61852)
RE/MAX Metropolis Realty
3505 - 38 Lee Centre Drive
Toronto, Ontario
Bright and spacious 2-bedroom, 2 full bathroom corner unit located in the heart of Scarborough. This suite offers an open-concept living and dining area with unobstructed southeast panoramic views. Features include an upgraded kitchen with breakfast bar, stainless steel appliances, built-in pantry, pot lights . Includes an 1 parking space and 1 lockers. Enjoy exceptional building amenities such as 24-hour concierge, fully equipped gym, swimming pool, sauna, party room, and more. Unbeatable location close to highway 401, Scarborough Town Centre, restaurants, grocery stores, University of Toronto, TTC/LRT, Highway 401, and much more. Don't miss this opportunity! (id:61852)
Save Max Real Estate Inc.
Newgen Realty Experts
1737 Clearbrook Drive
Oshawa, Ontario
Fantastic family neighbourhood, across from a Public Elementary School, in North Oshawa. Close to a Rec Centre, library and more, a variety of schools, Shopping plazas, Restaurants, Parks. This well maintained Bungalow features a separate formal Living and Dining Room, Open Concept Kitchen, Breakfast and Family. Step into the Foyer with its Cathedral vaulted ceiling, double coat closet and Ceramic Floor allowing ample space for Family-Friends to be greeted. The Kitchen has an Island for additional counter space, walk-in Pantry, Breakfast Bar, Ceramic Floor and Backsplash, Crown Moulding. The Breakfast area features Sliding Door Walk out to the Garden. Cozy Gas Fireplace in the Family Room. Primary Bedroom includes His and Hers Walk-in Closets, Linen Cupboard and large Ensuite featuring a Huge Soaker Tub, Separate Shower, Double Vanity. The Second Bedroom features a large Closet. Convenient Main floor Laundry room, w/ storage closet, Front Load Washer and Dryer, Sink, Storage, Ceramic Flooring and access to the Garage. The massive basement with large Cold Cellar, large Utility Room with ample Storage, large Foyer with access to the Garage walk up stairs, a large Open Concept Family Recreation Room, including Laminate Flooring, Pot Lights, Triple Closet, Windows, and a Wet Bar. Third Bedroom featuring a Triple Closet, Laminate Flooring and Window. The Basement rounds out with a Three piece Bathroom, including Ceramic Flooring, Large Shower stall and Window. The pièce de résistance awaits in the oversized attached Two Vehicle Garage. With access to the Laundry Room and Stairs directly to the Basement, this Garage provides great convenience. Two Garage Door Openers, Built-in Shelving and a storage area are in addition to the massive size this garage provides! 5.72 x 5.66 meters (18 ft 9 in x 18 ft 6 in !!!) with an interior ceiling height of 3.54 meters (11 ft 7 in. )!! Roof shingles updated in July of 2023 per Seller. Furnace installed in April 2023 (id:61852)
Realty One Group Reveal
83 Virginia Avenue
Toronto, Ontario
From the moment you arrive, 83 Virginia Avenue stands apart with its striking wood façade and carefully considered design. Inside, the spaces are filled with light, natural materials, and a sense of balance that makes the home both sophisticated and comfortable. The main floor flows effortlessly between living, dining, and kitchen areas framed by floor-to-ceiling windows and rich hardwood flooring. A gas fireplace adds warmth, while the custom kitchen combines quartz counters, integrated dining, and built-in cabinetry designed for everyday living. At the rear of the home, the family room features warm custom-built-ins and opens through a glass door to a lovely private garden with a beautiful garden shed. A sculptural staircase ascends beside a dramatic 27-foot feature wall crowned by a skylight, drawing natural light deep into the home. Upstairs, the primary suite offers a calm retreat with custom wall-to-wall built-in closets, floor-to-ceiling windows, and a spa-inspired ensuite with a walk-in shower and deep soaking tub. Three additional generously sized bedrooms and a well-appointed laundry room- illuminated by its own skylight- complete the second level. The lower level extends the living space with a bright recreation room featuring a wet bar, built-in storage, and a large glass door that opens directly to the backyard. A convenient side-door entry enhances functionality, and a private guest bedroom and full bath provide comfort and flexibility for visitors. A built-in garage and private drive offer parking for three vehicles. Every finish, fixture, and proportion reflects careful thought- creating a home that feels both refined and welcoming. (id:61852)
Sotheby's International Realty Canada
878 Kingston Road
Toronto, Ontario
Attention Investors! Trendy Location Upper Beaches In The East End-Danforth. 3-Stry. 3,076 Sq Ft Mixed Use. Retail (891 Sf) Plus 3 Separate Residential Renovated Units, Two 1BR on 2nd and 3rd floor with private deck (2021), Windows (2021) and one 3BR Bsmt Apt. With a Separate Entrance. High-Efficiency Boiler/HWT in 2023, Separate Hydro Meters. Separate Laundry In Each Unit. Opportunity for investment in Commercial Strip Demanded For Retail And Residential Space. 5 Min Drive To the Lake & Queen St E, Motivated Seller. (id:61852)
Homelife New World Realty Inc.
5405 - 1 Yorkville Avenue
Toronto, Ontario
A true executive suite in the heart of Yorkville! This unit is perfect for downsizers, executives, and it makes a great investment as well. This Penthouse Collection condo is the architect's own one of a kind design with 3 bedrooms and a fully enclosed den with custom desk/full size murphy bed (1900sqft appr.) 4 bathrooms (each bedroom has its own plus a powder room!), 10 foot ceilings, a sumptuous primary bedroom suite (oversized for King bed),with a large walk-in closet and a spa-like bath (his & hers vanities, standalone tub, bidet &toilet room) clad in marble and adorned with opulent wallpaper. Approx. 200K in upgrades including incredible storage/built-ins, a designer marble living room wall with large Samsung Frame TV, and full size appliances. Two guest rooms are furnished with a full-sized bed and daybed that turns into a king size bed. Beautiful furnishings cared for by the owners also available. 1 parking 1 locker included. (id:61852)
RE/MAX Your Community Realty
5405 - 1 Yorkville Avenue
Toronto, Ontario
Fully furnished true executive suite in the heart of Yorkville! This Penthouse Collection unit is the architect's own one of a kind design with 3 bedrooms and a fully enclosed den with custom desk/full size murphy bed (1900sqft appr.) 4 bathrooms (each bedroom has its own plus a powder room!), 10 foot ceilings, a sumptuous primary bedroom suite (oversized for King bed),with a large walk-in closet and a spa-like bath (his & hers vanities, standalone tub, bidet &toilet room) clad in marble and adorned with opulent wallpaper. Approx. 200K in upgrades including incredible storage/built-ins, a designer marble living room wall with large Samsung Frame TV, and full size appliances. Two guest rooms are furnished with a full-sized bed and daybed that turns into a king size bed. Beautiful furnishings cared for by the owners. 1 parking incl. Short term 1 mo min. Available as of February 16th. All inclusive including internet and cable. (id:61852)
RE/MAX Your Community Realty
331 - 21 Burkebrook Place
Toronto, Ontario
*** Additional Listing Details - Click Brochure Link *** Welcome to Kilgour Estates, a highly regarded community in a private, tree-lined enclave beside Sunnybrook Park. This beautifully maintained 1,123 sq.ft. two-bedroom, three-bathroom suite offers an ideal split-bedroom layout with peaceful north-facing courtyard views. A spacious foyer with powder room leads to an open-concept living and dining area with high ceilings and hardwood floors throughout. Step out to a private balcony with gas BBQ hookup, perfect for morning coffee or evening unwinds. The kitchen features granite countertops and stainless steel appliances. Both bedrooms include walk-in closets and full ensuite bathrooms; the primary ensuite has a double vanity and glass-enclosed shower. Recently painted and move-in ready, the suite includes underground parking and a locker. Residents enjoy 24-hour concierge, indoor pool, steam room, gym, theatre, guest suites, and landscaped grounds. Steps to Sunnybrook Park, hospital, TTC, and shops. (id:61852)
Robin Hood Realty Limited
315 - 75 Queens Wharf Road
Toronto, Ontario
Welcome to this stylish 1-bedroom, 1-bathroom open-concept condo located in the highly sought-after Queens Wharf waterfront community, where downtown energy meets lakeside living. Perfectly positioned to offer seamless access to both the Toronto waterfront and the downtown core, this residence is ideal for professionals, urban explorers, and anyone seeking a vibrant yet relaxed lifestyle. This unit is bright with a modern layout, open concept living and dining space designed for comfort and functionality. The kitchen is highlighted with top-of-the-line European appliances and large windows that fill the suite with natural light, also a space to have a desk and work from home. Step outside and immerse yourself in one of Toronto's most dynamic waterfront neighbourhoods. Enjoy direct access to scenic walking and biking trails, Coronation Park, and the shores of Lake Ontario. Just minutes away are Exhibition Place, Ontario Place, and the iconic downtown skyline. Nearby, the beautifully restored historic lighthouse stands as a charming reminder of Toronto's maritime heritage, adding character and distinction to the area. With TTC streetcar service at your doorstep and quick connections to major routes, commuting and exploring the city is both easy and convenient. Residents enjoy access to an exceptional collection of resort-inspired amenities, including a fully equipped fitness centre, indoor basketball court, sauna, pet wash station, private theatre, and multiple social lounges. As part of the exclusive Prisma Club, you'll also enjoy a three-level amenity centre featuring a stunning indoor pool, outdoor hot tub, party rooms, film screening rooms, and elegant gathering spaces designed for both relaxation and entertaining. *Current Tenant is in the process of moving out - unit could be available as quickly as a 2-week period* **listing contains virtually staged photos ** (id:61852)
Sutton Group-Admiral Realty Inc.
308 - 120 Harrison Garden Boulevard
Toronto, Ontario
Tridel's "Aristo" Luxury Condo at Yonge/401. Bright & Spacious 1+1 Unit With 9Ft Ceilings With Spacious Layout, Large Den With Closet Great For Working For Home Or Additional Living Space. Bright And Sunny South View. Gourmet Kitchen W/Built-In Range, Stainless Steel Appliances, Granite Countertop & Backsplash. Hardwood Flooring Throughout. Unit, Open Concept Perfect Space For Entertaining. Conveniently Located at Yonge & Sheppard. Walk To The Subway, Groceries, Restaurants, Local Amenities, Parking and More. Between The Neighborhood & Building Amenities, You Have Virtually Everything At Your Doorstep. Amazing Amenities With Visitor Parking, Guest Suites, Indoor Pool, Gym, Party Room, Media Room, BBQ Area, Media Room, 24Hr Concierge. Locker is on P1. (id:61852)
RE/MAX Professionals Inc.
2315 - 219 Dundas Street E
Toronto, Ontario
Enjoy this Menkes built Condo in this extremely convenience location. Always wake up to the Gorgeous Unobstructed View from Living Room and Bedroom. No other buildings at your face at all. Steps to major universities in downtown, subways, Eaton Centre and much more. Building provides Visitor Parking, beautiful Gyms, Table Tennis Table, BBQ Area, Party Room, Share working Area, Theatre and Guest Suite. (id:61852)
Real Broker Ontario Ltd.
2802 - 95 Mcmahon Drive
Toronto, Ontario
This is a spacious 3Br with 3 Bathrooms unit with SE view. Very Bright and Flooding Sunshine, Through-out Laminate FloorA Mature Community, 1090Sqft+175Sqft Balcony, 1 Parking Included, 9' Ceiling, Windows W Roller Blinds. Walk Distance To Bessarion Subway and Community Center, Mins To 401 Highway, 404 Highway, Dvp Highway, Subway, Go Train Station, Core Location To Commercial Centers. Nearby Are Ikea, Canadian Tire, Bayview Village, Fairview Mall, And Free Hybrid Minibus Service. Miele Appliances. (id:61852)
Century 21 Leading Edge Realty Inc.
806 - 50 Wellesley Street E
Toronto, Ontario
Location, Location, Location - Steps to 'Wellesley Subway Station' and Yonge Street. 1 Bedroom + Large Den (big enough to be a Bedroom!). A Handicapped-Size 3-Piece Bathroom and A Large Foyer Area. Walking Distance to Ryerson U & U of T, and Restaurants Along Yonge Street. A Locker Space (P2-79) Is Included in Rent. ** Professional Cleaned of the Suite on 2026/02/07** (id:61852)
Century 21 Leading Edge Realty Inc.
Unit 1 - 1706 Avenue Road
Toronto, Ontario
Excellent location at the corner of Fairlawn Road and Avenue Road * 2nd floor office approx.750 SF ** windows facing South toward Downtown. gross lease includes taxes, water, and heat. Only hydro is separately metered. Large two rooms with a Bathroom, a Kitchen Niche (can be removed if there is no need). A blank Canvas for any business to start you want. Motivated Landlord (id:61852)
Homelife New World Realty Inc.
209 - 300 Randall Street
Oakville, Ontario
Discover True Luxury Living in This Exceptional Oakville Suite. Welcome to an extraordinary residence that redefines sophisticated condominium living. This stunning two-bedroom suite encompasses an impressive 2,290 square feet of meticulously designed living space, where every detail has been carefully curated to create an atmosphere of refined elegance. Upon entering through the grand rotunda, you are immediately greeted by exquisite slab marble flooring that establishes the tone for the opulence that awaits within. The thoughtful design continues throughout, featuring rich hardwood flooring, intricate millwork, and striking zebra wood accents that speak to the exceptional craftsmanship found in this home. The gourmet kitchen presents a culinary enthusiast's dream, complete with top-of-the-line Wolf,Subzero, and Miele appliances, a generous island for meal preparation and casual gatherings, plus an entire wall of pantry cupboards, and walk-in pantry for additional storage. The Great Room beckons relaxation with built-in cabinetry, and a warm gas fireplace. Step through to the private 335 sq ft terrace for morning coffee or evening contemplation. Entertain graciously in the separate dining room, showcasing zebra wood built-in cabinetry with dedicated wine storage. The primary bedroom suite offers terrace access, a walk-in closet, and a luxurious 4 pc ensuite featuring a vanity area, radiant heated floors and a pampering Kohler toilet ($8500 value). The 2nd bedroom functions beautifully as a home office with custom built-ins and its own three-piece ensuite. Modern convenience abounds with the integrated Crestron system controlling music, lighting, and motorized blinds throughout. 2 side-by-side parking spaces and a storage locker complete this offering. Built by the acclaimed Rosehaven Homes, this residence sits moments from Lake Ontario, fine dining, boutique shopping, & provides effortless access to major transportation routes including the nearby transit station. (id:61852)
RE/MAX Escarpment Realty Inc.
RE/MAX Escarpment Realty Inc
11 Peterson Street
Blandford-Blenheim, Ontario
Over 2,700 sq. ft. of refined living space with a separate side entrance to the basement and a premium ravine-like lot! Welcome to this stunning custom-built two-storey home (2020) located in the charming community of Drumbo. This carpet-free residence showcases a bright, open-concept main floor with 9-ft ceilings, California shutters, and a spacious, welcoming foyer.The chef-inspired kitchen features granite countertops, a gas stove, and abundant cabinetry-perfect for both everyday living and entertaining. A main-floor office and powder room add exceptional functionality.Upstairs, you'll find 4 spacious bedrooms, including a luxurious primary retreat with a spa-like 5-piece ensuite, freestanding soaker tub, and dual walk-in closets. Two bedrooms share a Jack & Jill bathroom, while the fourth enjoys its own private 4-piece ensuite-ideal for guests or extended family.An elegant oak staircase, oversized double garage, and a partially finished basement with future income or in-law suite potential complete this impressive home.Ideally located with easy access to Hwy 401 and within close proximity to Kitchener, Cambridge, Brantford, London, Milton, and Hamilton-this is luxury, space, and convenience all in one exceptional property. (id:61852)
Newgen Realty Experts
280 King George Road
Brantford, Ontario
Redevelopment opportunity!! Well-Maintained Home with Commercial Zoning Potential Located on one of Brantford's main arterial roads, this property presents a great opportunity for redevelopment, commercial conversion, or mixed-use potential. As per City planning, commercial zoning can be obtained for a variety of uses including retail, restaurant, daycare, veterinary clinic, and other professional or service-based businesses, subject to approvals. The existing home is well maintained with a functional layout and hardwood flooring throughout, featuring a formal dining area, family room, kitchen with breakfast nook, and powder room. The upper level offers three spacious bedrooms and a full bathroom. Situated on a large lot with front gravel parking, double driveway access, a private rear yard, and a detached garage, offering excellent flexibility for future development. Buyer to verify potential zoning and permitted uses with the city. (id:61852)
Newgen Realty Experts
30 Obermeyer Drive
Kitchener, Ontario
Welcome to this upgraded semi-detached bungalow in the heart of Stanley Park. The main level features a sun-filled living room with a bay window, an upgraded kitchen with granite counters, a dining area, and three comfortable bedrooms with an updated 3-piece bath. Enjoy a generous backyard with a fireplace, along with recent updates to the furnace, electrical panel, and garage door. Conveniently located near parks, schools, shopping, and transit. The laundry is shared. Tenant is responsible for 60% of utilities. The basement is not part of the lease. (id:61852)
Royal LePage Real Estate Services Ltd.
A - 373 Vidal Street S
Sarnia, Ontario
FOR LEASE! EXCELLENT OPPORTUNITY FOR MEDICAL PROFESSIONALS, PHYSIO, OR TENANT LOOKING FOR NEWLY RENOVATED SPACE IN SARNIA'S INDUSTRIAL CORE IN HEART OF CHEMICAL VALLEY. BRIGHT OFFICES ARE NICELY APPOINTED & SEPARATED. UNIT IS LOCATED ON THE MAIN FLOOR OF PLAZA WITH IDEAL FRONTAGE IN FRONT FOR GOOD ACCESSIBILITY & VISIBILITY. ON SITE PARKING. LI-1 ZONING. UTILITIES & TMI IS INCLUDED IN MONTHLY LIST PRICE OF: $2,000.00 + HST. (id:61852)
RE/MAX Metropolis Realty
