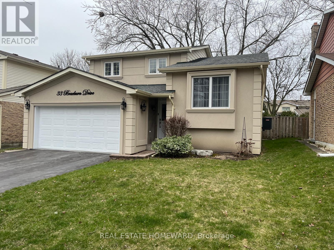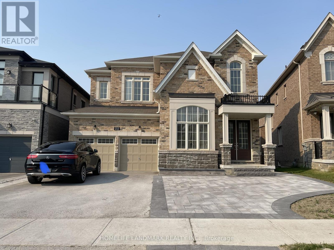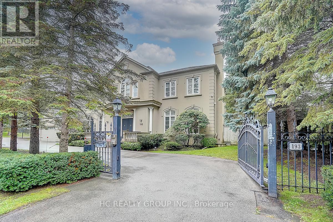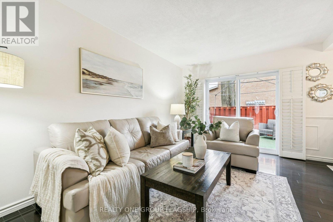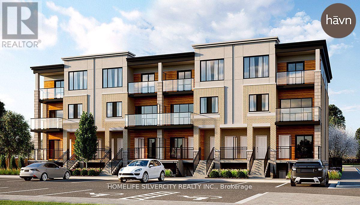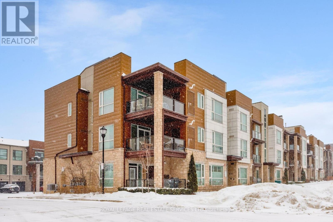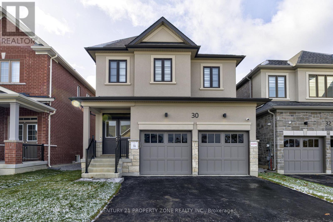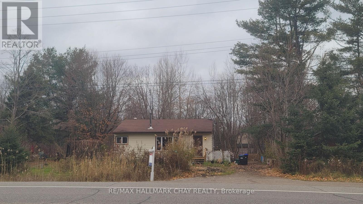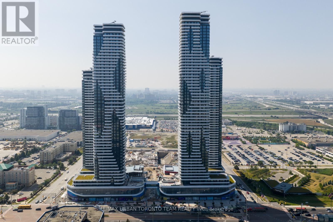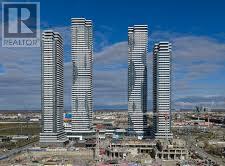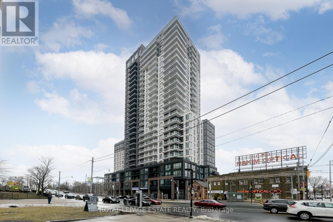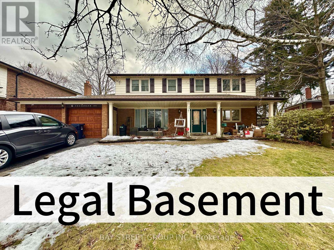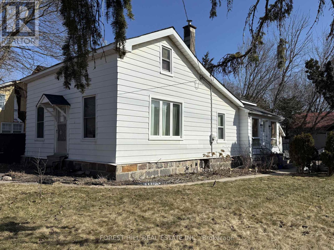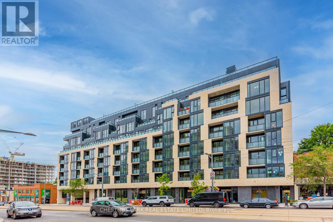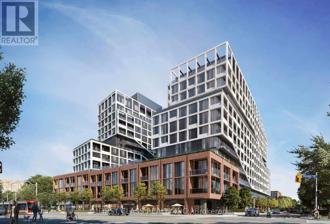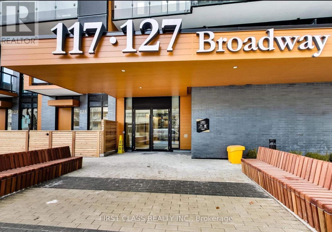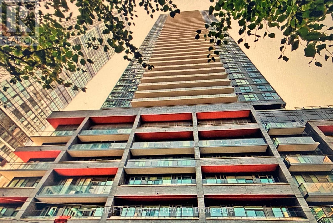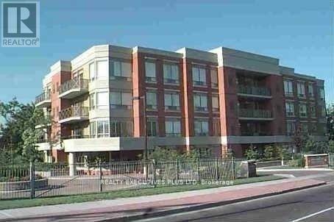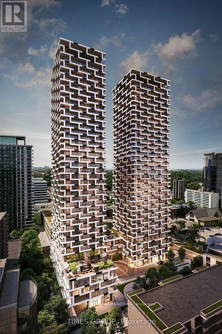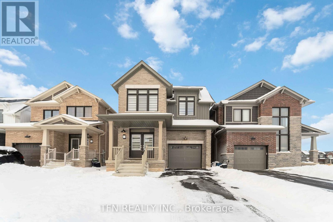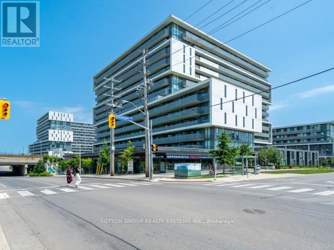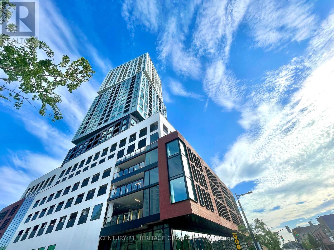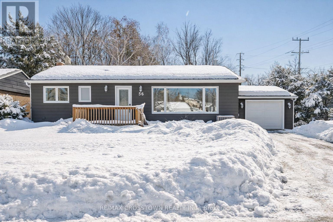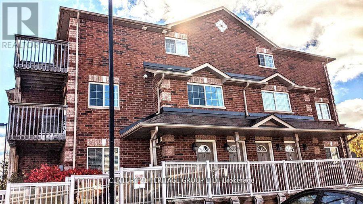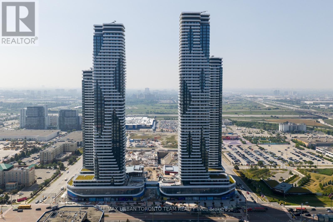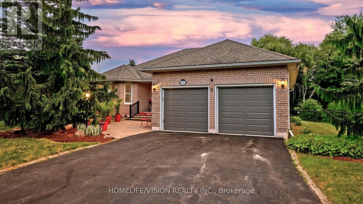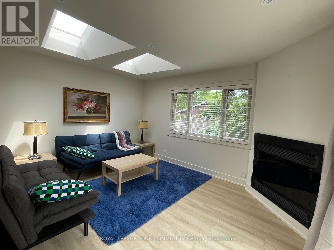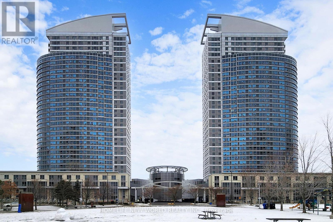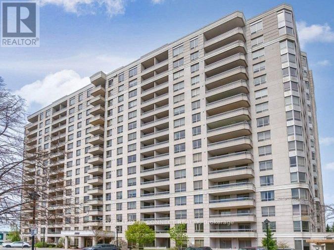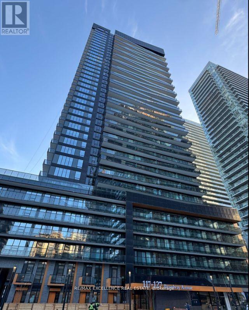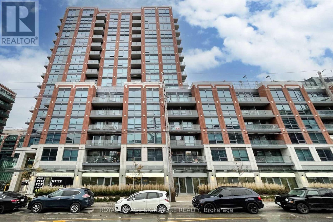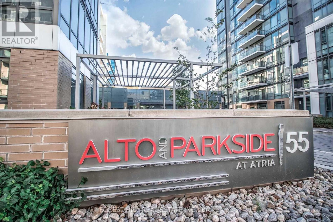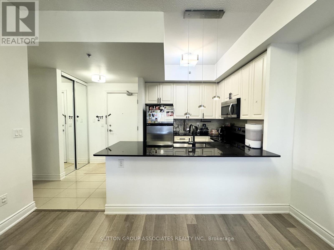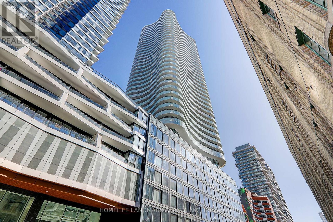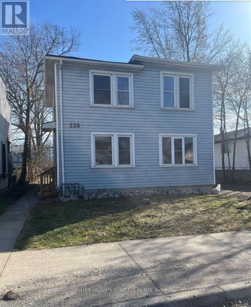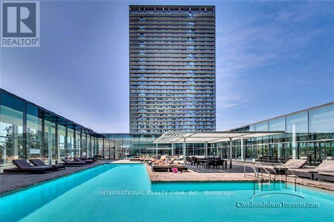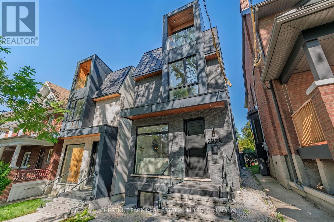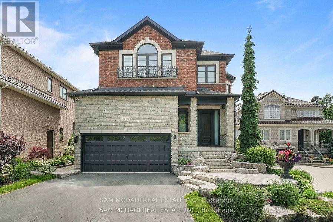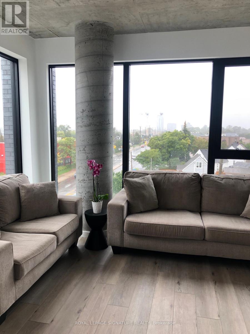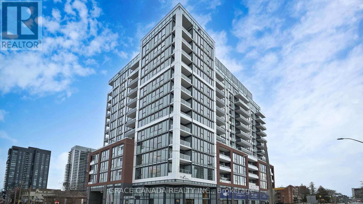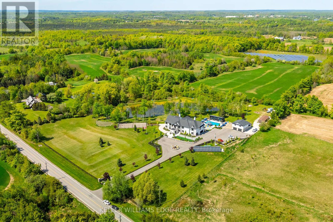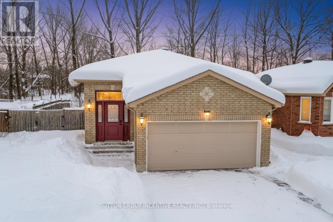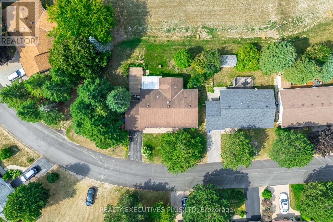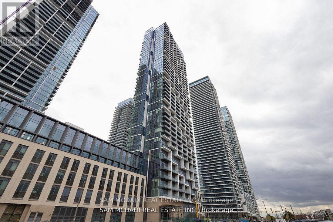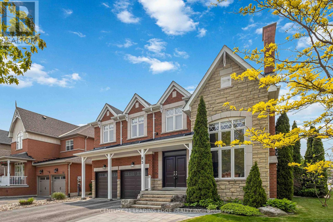Lower - 33 Braeburn Drive
Markham, Ontario
Beautifully Renovated Lower-Level Suite in Prestigious Willowbrook! Bright and spacious 1 bedroom, 1 washroom lower-level unit featuring a functional open layout, modern finishes, and large windows for excellent natural light. Includes a full kitchen with stainless steel appliances and private laundry for exclusive tenant use. Located in a quiet, family-friendly crescent close to top-ranked schools, parks, shopping, and transit, with easy access to major highways. Ideal for professionals or small families seeking comfort and convenience in a prime neighbourhood. Tenant is responsible for 1/3 of all utilities (id:61852)
Real Estate Homeward
212 Scrivener Drive
Aurora, Ontario
A 1500 square feet Newly Renovated Walk-Out Basement Unit. Located In Prime Area Of Aurora, Back Yard Facing Green Area. Very Practical Layout With 2 Bedrooms, 1 washrooms And Family Room With Gas Fireplace, Granite Kitchen Counter-Top And Island In The Kitchen. Mins To Hwy404, Go Station, Walmart, Restaurants, Banks, And Many Shops. Tenant Will Pay 40% Of Utilities (Hydro, Gas, Water, Hot Water Tank Rental) (id:61852)
Homelife Landmark Realty Inc.
193 The Bridle Path
Toronto, Ontario
Welcome to one of Torontos most iconic and exclusive addresses193 The Bridle Path, situated in the citys most celebrated luxury estate enclave. This distinguished residence sits on a sprawling lot of over 18,000 square feet, offering both grandeur and privacy.Designed with timeless elegance, the home features a refined and opulent interior style. Each of the four spacious bedrooms is complemented by its own private ensuite, providing the utmost convenience and comfort for every member of the household.Education opportunities are exceptional, with highly ranked public schools and some of Torontos most prestigious private schools nearby. Nature lovers will appreciate being within walking distance of Edward Gardens, one of the citys most beautiful green spaces.The soaring ceilings on the main floor create a sense of openness and sophistication, while the rare indoor swimming pool allows the family to enjoy year-round recreation and wellness. A comprehensive security system is installed throughout the home, ensuring peace of mind.This is not just a residence, but a statement of refined living in Torontos most prestigious neighborhood. (id:61852)
Hc Realty Group Inc.
137 - 100 Quigley Road
Hamilton, Ontario
Welcome to 137 Quigley Road, a move in ready three bedroom, two bath townhome located in a commuter friendly neighbourhood with easy access to the Red Hill Valley Parkway and the QEW. Home features vinyl flooring, California shutters throughout, and an abundance of natural light that creates a bright, welcoming feel.The main living area is spacious and functional, making it an ideal fit for first time buyers or growing families. The bonus finished basement offers valuable additional living space for everyday living, entertaining or as a flexible area suitable for home based business. Listed to sell, this home presents a compelling opportunity in today's market for buyers looking to get in at the right time. (id:61852)
Realty One Group Flagship
5 - 25 Isherwood Avenue
Cambridge, Ontario
An incredible opportunity to purchase this 3 bedroom, 2 bathroom garden suite apartment in the highest demanding area of Cambridge. This is a perfect nest for the first time homebuyers or for the investors. Renowned builder ACTIVA homes have provided dashing and reliable building material throughout the suite. The kitchen traits stainless steel appliances and generous counter space which is a chef's dream and ideal for women's happiness. Whether it is a great room, kitchen, bedrooms or bathrooms, this suite leaves no stone unturned to impress you with the remarkable features found in this suite. Zebra blinds and pot lights add an extra charm in lighting up the suite. Patio and covered porch are available for the enjoyment. Monthly maintenance fee is only $261.71 which also includes unlimited bell fibre internet. Call your realtor today and book a showing to take a tour of this home. (id:61852)
Homelife Silvercity Realty Inc.
212 - 2370 Khalsa Gate
Oakville, Ontario
Welcome to Westmount, one of Oakville's most sought-after communities, prized for its expansive parks, scenic trails, and placement within the highly desirable Garth Webb Secondary School catchment. This family-friendly neighbourhood offers exceptional convenience with the hospital just three minutes away, everyday shopping, restaurants, and services nearby, and outstanding commuter access-only four minutes to the 407ETR, six minutes to the QEW/403, and nine minutes to the Bronte GO Station, ensuring effortless travel throughout the GTA. This bright and stylish corner-unit stacked townhome features 2 bedrooms, 2 bathrooms, and approximately 993 sq. ft. of modern living space, plus an impressive 213 sq. ft. (approx.) covered balcony ideal for outdoor dining and relaxation. Thoughtful upgrades include deluxe kitchen cabinetry with upgraded hardware and backsplash, 9-foot smooth ceilings, oversized windows with California shutters, and upgraded LED pot lighting w/dimmers. Recent improvements add peace of mind,including a new dryer and dishwasher (2025), new laminate flooring (2024), and a full professional repaint (2022). The open-concept layout is filled with natural light and offers a well-appointed kitchen with granite countertops, peninsula/island with breakfast bar, and stainless steel appliances, seamlessly connecting to the living and dining areas with a walkout to the covered terrace. The spacious primary suite features a tray ceiling, a walk-in closet, and a 3-piece ensuite, while the second bedroom enjoys easy access to a 4-piece main bathroom with a tub/shower combination. In-suite laundry, two parking spaces, and an oversized storage locker complete this exceptional opportunity in a prime Oakville location. (id:61852)
Royal LePage Real Estate Services Ltd.
30 Autumn Oak Court
Caledon, Ontario
Welcome to 30 Autumn Oak Court, a brand-new Treasure Hill Songbird detached home that has never been lived in, located in the desirable Meadowlark Enclave community in Bolton.This bright, open-concept home features large windows, modern finishes, and extensive builder upgrades, including extended ceiling heights throughout. Enjoy 9-foot ceilings on the main floor and basement, and approximately 8-foot ceilings on the second level.The thoughtfully designed 4-bedroom, 2-storey layout sits on a 36' lot and includes a double-car garage, offering plenty of space for family living.Situated on a quiet court just off Queensgate Boulevard, this home provides a peaceful, family-friendly setting while being minutes from parks, schools, shopping, dining, and recreation in East Bolton. A fantastic opportunity in a growing, high-demand community. (id:61852)
Century 21 Property Zone Realty Inc.
720 - 4645 Jane Street
Toronto, Ontario
Newly renovated unit. 1 bed and 1 bath.Very bright with natural light. Location is close to many convenience: steps To The Go Station, Parks,Easy Access To Hwy#400,Hwy #407, Hospital.Near To York University, Shopping & Ttc. Condo.Maintenance Incl. Heating, Water, Underground Prkg! Washer and dryer in unit.A lot of storage for its size! Building has had many upgrades.Easy to view. Make an Offfer!! (id:61852)
Royal LePage Signature Realty
14189 12 Highway
Tay, Ontario
Affordable Detached Home with Trail Access, Under $300,000 - Opportunities like this are increasingly rare. This detached 2-bedroom, 1-bath bungalow in Waubaushene offers entry into home ownership, investment or a practical secondary or recreational property at a price point where detached homes are hard to find. Owned by the same family for decades, the home does require some updating, but it is livable as it stands, allowing a buyer to move in and improve over time. A great option for first-time buyers, investors, or those looking for a weekend escape with long-term upside. The property backs onto the Trans Canada Trail, offering direct access to hiking, biking, snowshoeing, and cross-country skiing. RU zoning allows for residential use and home-based work, with excellent exposure along Highway 12.Conveniently located within walking distance to a local convenience store and close to Sturgeon Beach, Tay Shores, and area schools. Easy access to Highway 400 provides quick connections to Midland, Orillia, Barrie, and Muskoka. Offers a quick close (id:61852)
RE/MAX Hallmark Chay Realty
5203 - 8 Interchange Way
Vaughan, Ontario
Festival Tower C - Brand New Building (going through final construction stages) 452 sq feet - 1 Bedroom & 1 bathroom, Balcony - Open concept kitchen living room, - ensuite laundry, stainless steel kitchen appliances included. Engineered hardwood floors, stone counter tops. 1 Locker Included (id:61852)
RE/MAX Urban Toronto Team Realty Inc.
2211 - 8 Interchange Way
Vaughan, Ontario
Welcome to this Brand NEW, South-facing 1+1 condo at Grand Festival, offering bright natural light and a modern open-concept layout. The unit features a comfortable bedroom plus a spacious den with a door, perfect for an office or guest room, along with a sleek contemporary kitchen and brand new appliances. Located in one of Vaughan's most convenient neighborhoods, you'll be just steps away from a supermarket, Costco, IKEA, restaurants, cafés, and many everyday amenities. With quick access to the TTC subway, Highway 400/407, and the Vaughan Metropolitan Centre, this home is ideal for professionals or couples seeking both comfort and unbeatable convenience. Ready for immediate occupancy-book your viewing today! (id:61852)
Bay Street Group Inc.
702 - 286 Main Street
Toronto, Ontario
Presenting A Bright And Well-Designed 1 Bedroom Suite In The Heart Of The Danforth East Village. This West-Facing Unit Is Filled With Natural Light And Boasts Unobstructed City Skyline Views, Including The CN Tower-Perfect For Enjoying Stunning Sunsets. The Suite Features Modern Finishes And A Thoughtful Layout Ideal For Comfortable Urban Living. Located Just Steps From Main Street Subway Station And The Danforth GO Train, This Home Offers Unbeatable Transit Access And Convenience. Residents Enjoy Premium Amenities Including 24-Hour Concierge, A Fully Equipped Fitness Centre, Expansive Outdoor Terrace With BBQ Facilities, Tech Lounge, Children's Playroom, And Bike Storage. Lease This Turnkey Residence In One Of Toronto's Most Vibrant And Connected Communities. (id:61852)
Royal LePage Estate Realty
6 Creekwood Drive
Toronto, Ontario
This stunning newly renovated LEGAL basement apartment offers 2 bedrooms, 1 full bathroom and ensuite laundry. Fully Complied with Fire Code for Safety & Protection! New Luxury Vinyl Floors Throughout. Freshly Painted Fully Renovated Kitchen with Quartz Countertop, Newer Stove, Range Hood. One Parking spot available for extra $100/month. Just Minutes To Hwy 401, public Transit, Scarborough Town Centre, Centennial College, U Of T, Library, Schools, Hospital, Park, And Much More. Suitable For Students and Young Family. (id:61852)
Bay Street Group Inc.
1 Queen Street
Whitby, Ontario
Investors, builders, first-time homebuyers, and developers: this is an opportunity not to be missed. Secure a prime detached property in the heart of Brooklin in Whitby set on a rare and expansive 70 ft x 90 ft lot, just off Highway 7 (Winchester Road East). Ideal for renovation, redevelopment, or the creation of a custom dream home, this property offers outstanding potential in one of Whitby's most desirable communities. Enjoy the convenience of walking to shops, parks, and top-rated schools, the lifestyle you've been waiting for is right at your doorstep. An exceptional chance to build, invest, or grow in a highly sought-after neighborhood. (id:61852)
Forest Hill Real Estate Inc.
203 - 840 St Clair Avenue W
Toronto, Ontario
Sun-filled 2-bedroom, 2-bath suite in a contemporary, recently built building, featuring a smart, efficient layout and floor-to-ceiling windows that flood the space with natural light. The primary bedroom includes a private ensuite for added comfort and privacy. The sleek kitchen showcases quartz countertops, built-in stainless steel appliances, and a centre island-perfect for everyday living and effortless entertaining. Ample closet space plus one dedicated locker complete the suite. Ideally located at St. Clair & Christie, just steps to the TTC and surrounded by some of the city's best cafes, restaurants, shops, and everyday essentials. Enjoy nearby Hillcrest Village and the vibrant green space of Wychwood Barns in one of Toronto's most walkable, established neighbourhoods. Residents also enjoy access to a fully equipped gym and stylish party room. Utilities extra: Gas, electricity, water & sewer, cable TV, and internet. (id:61852)
Chestnut Park Real Estate Limited
1105 - 115 Denison Avenue
Toronto, Ontario
Welcome to MRKT Condominiums by Tridel, a contemporary residence in the heart of downtown Toronto. This beautiful 1 bedroom plus den suite features high ceilings, 2 washrooms, a functional open-concept layout, and west-facing unobstructed views. The spacious primary bedroom is complemented by a modern spa-inspired bathroom and convenient in-suite laundry. The stylish kitchen offers integrated appliances, marble backsplash, stone countertops, and sleek cabinetry, flowing seamlessly into the living area with walkout to a private balcony-perfect for relaxing or entertaining. Residents enjoy exceptional amenities including a state-of-the-art fitness center, rooftop pool with lounge and BBQ area, co-working and meeting spaces, and a children's playroom. Ideally located steps to TTC streetcar routes and St. Patrick subway station, with Kensington Market, Queen West, dining, shopping, and entertainment all just moments away. Parking Included. (id:61852)
First Class Realty Inc.
2209 - 117 Broadway Avenue
Toronto, Ontario
1 year- Line 5 Condos, located in the heart of Yonge/Eglinton Steps away to subway station, TTC, restaurants and local shops, close to top schools. Bright and spacious 2-bedroom, 2-bathroom suite features floor-to-ceiling windows and an open balcony. Both BR with Windows. Master BR With 4 Pcs Ensuite(Master ensuite with windows). Modern kitchen and spacious living area, high end integrated appliances, State of the art amenities such as 24 hour concierge, gym, yoga and sauna rooms, pet spa, outdoor BBQ. (id:61852)
First Class Realty Inc.
1709 - 159 Dundas Street E
Toronto, Ontario
Bright, Spacious Premium Corner one Bedroom Suite 570 sqft - One Of The Best One-Bedroom Unit Layout At Luxury Pace Condo! Unobstructed City Views. Upgraded Open Concept Kitchen. Lots Of Natural Light & Tons Of StorageSmooth Ceiling, Floor To Ceiling, Wall To Wall Windows, Engineer Laminate Floor Throughout. Built-In Kitchen Appliance, Contemporary Custom Designed Bathroom. Large Roof Top Garden And Outdoor Pool. Amenities Also Include Gym And 24/7 Concierge.Steps To Eaton Center, Ryerson, U Of T, Subway & Financial District. Street Car Stop In Front Of The Building. (id:61852)
Right At Home Realty
203 - 801 Lawrence Avenue E
Toronto, Ontario
Shane Baghai Designed Boutique Very Quiet Building With a total of only 27 Units, Newly Updated/Renovated South Facing Unit, Location, Location, Location, Large (approx 1100+ Sq. ft) 2 br+ separate Den with french doors, 2 full baths, fully renovated recently, Across The Street From Edwards Gardens, Close to the Bridle Path, Walk To The Shops On Don Mills, Bicycle Trails and Transit Accessibility TTC @ the door step. Great schools, "The Edwardian" Rarely Available In This Exclusive Condo Lifestyle, 1 Locker, 1 parking included, 2nd Parking Spot Avail for additional cost, No Pets/Non Smokers Only, clean credit and score. Photos used from previous MLS when vacant, possession is flexible, March 1/TBA (id:61852)
Realty Executives Plus Ltd
706 - 65 Broadway Avenue
Toronto, Ontario
A Brand-New Luxury Condominium Situated In The Heart Of Yonge & Eglinton. Experience Modern Living At 65 Broadway Avenue By Times Group. This Beautifully Designed Bachelor Suite Features A Spacious Open Layout with a large balcony offering west-facing views. With just one partition wall, it can easily be converted into a functional one-bedroom space. Enjoy a bright, open-concept design with built-in kitchen appliances, quartz countertops. and in-suite laundry for ultimate convenience. The building offers an impressive range of amenities, including a rooftop terrace with BBQs, a fully equipped fitness centre, billiards and study rooms, a stylish party room, and 24-hour concierge service. Perfectly situated steps from Eglinton Subway Station, surrounded by top-rated shops, cafes, and restaurants. (id:61852)
RE/MAX Crossroads Realty Inc.
173 Keelson Street
Welland, Ontario
Spacious Brand New 4 Bedroom Detached Home Located In The Thriving City Of Dain City. Offering a Perfect Blend Of Modern Design And Luxurious Amenities. Newly Built Master Panned Community By Empire Communities. Main Floor Features Open Concept Great Room, Breakfast, Kitchen With Stainless Steel Appliances. Second Floor Features 4 Bedrooms & Laundry Room. This Property Presents An Incredible Opportunity For Those Seeking A Rental Home Of The Highest Quality. Close Proximity To Empire Communities Sportsplex, Other Amenities Nearby Include: Big Box Stores, Schools, Hospital and Shopping. Short Distance To US Border, Fallsview Casino, Niagara-On-The-Lake, Niagara Falls, Outlet Malls. Tenant Responsible For All Utilities. (id:61852)
Tfn Realty Inc.
709 - 160 Flemington Road
Toronto, Ontario
Location!! Location!! Yorkdale condo 1 bedroom plus 1 den, large unit, suite 567 sqft + balcony 125 sqft!! One parking!! Open concept design. Floor to ceiling windows. Granite countertop & stainless steel appl. Great Amenties with Gym & Free weights. Steps to subway and short ride to york university, u of t, ryerson university and downtown union. Next to yorkdale mall w/ all shopping convenience. (id:61852)
Sutton Group Realty Systems Inc.
Pcl 8811 N/a
Timmins, Ontario
This property has a size of 40 acres.Located just east of Timmins, Ontario and midway between Highway 101 at South Porcupine and Night Hawk Lake.The southwest corner of the property has about 264 feet of frontage on the north side of the creek.Depending on how much snow and rainfall in a year the creek might overflow a small section of the southwest corner of the property.The rest of the property is good and dry.The mature trees were harvested about 25-30 years ago and the new growth is thriving and growing tall.If you are a hunter then you would want to place a tree stand near the creek as there is where all the game eventually goes to.If you like to fish then fish the creek and then fish all the way to Nighthawk Lake. SURFACE RIGHTS COME WITH THIS PROPERTY.MINING RIGHTS are with the CrownALL TREES are reserved to the Crown (you are allowed to harvest dead or dying trees for firewood). (id:61852)
Homelife Optimum Realty
Pcl 8811 N/a
Timmins, Ontario
This property has a size of 40 acres.Located just east of Timmins, Ontario and midway between Highway 101 at South Porcupine and Night Hawk Lake.The southwest corner of the property has about 264 feet of frontage on the north side of the creek.Depending on how much snow and rainfall in a year the creek might overflow a small section of the southwest corner of the property.The rest of the property is good and dry.The mature trees were harvested about 25-30 years ago and the new growth is thriving and growing tall.If you are a hunter then you would want to place a tree stand near the creek as there is where all the game eventually goes to.If you like to fish then fish the creek and then fish all the way to Nighthawk Lake. SURFACE RIGHTS COME WITH THIS PROPERTY.MINING RIGHTS are with the CrownALL TREES are reserved to the Crown (you are allowed to harvest dead or dying trees for firewood). (id:61852)
Homelife Optimum Realty
1403 - 39 Mary Street
Barrie, Ontario
Welcome to Barries most anticipated new development. This 1-bedroom + den, 2-bath suite offers a smart, open-concept layout with unobstructed north views, floor-to-ceiling windows, modern kitchen with new appliances, moveable island, and in-suite laundry. The den adds versatility as a home office or guest space. Includes 1 underground parking spot. Resort-style amenities coming soon: sky lounge, infinity pool, full gym, 24/7 concierge, and more. Steps to the waterfront, GO Station, and Hwy 400. Dont miss this rare opportunity to live in the heart of Barries future landmark. (id:61852)
Century 21 Heritage Group Ltd.
56 Elmer Avenue
Orillia, Ontario
Bright and spacious 3-bedroom main floor of a bungalow available for lease in Orillia. Conveniently located near shopping, schools, transit, and everyday amenities. The open-concept layout is filled with natural light and offers generous living space with laminate flooring throughout. Updated kitchen with stone countertops and a gas stove, plus a breakfast area with ceramic flooring and walk-out to the deck. With direct access to a spacious shared, fully fenced backyard. Enjoy the convenience of single-car garage access, two additional driveway parking spaces, and all utilities included (heat, hydro, and water), offering predictable monthly costs. No smoking. (id:61852)
RE/MAX Crosstown Realty Inc.
5 - 85 Goodwin Drive
Barrie, Ontario
Wonderful location, location, this one-bedroom apartment exudes contemporary comfort and convenience. Boasting a coveted private parking space and mere moments from the Go station, accessibility meets luxury. Step inside to discover a thoughtfully designed open-concept layout, accentuated by a charming breakfast bar perfect for casual dining. Enjoy the convenience of private laundry facilities, ensuring seamless daily routines. Bathed in natural light, the space emanates a sense of warmth and tranquility, providing a welcoming retreat from the bustling world outside. Nestled within a serene community, yet in close proximity to all essential amenities, this residence offers the perfect balance of urban living and suburban tranquility. Welcome home to comfort, convenience, and unparalleled style. (id:61852)
Century 21 Heritage Group Ltd.
5105 - 8 Interchange Way
Vaughan, Ontario
Festival Tower C - Brand New Building (going through final construction stages) 452 sq feet - 1 Bedroom & 1 bathroom, Balcony - Open concept kitchen living room, - ensuite laundry, stainless steel kitchen appliances included. Engineered hardwood floors, stone counter tops. 1 Locker Included (id:61852)
RE/MAX Urban Toronto Team Realty Inc.
13 Karissa Lane
East Gwillimbury, Ontario
Welcome To 13 Karissa Lane. This Beautifully Updated Bungalow Is Not Your Everyday Property. It Boasts Approximately 1 Acre Of Land And Is Surrounded By A Meticulously Maintained Landscape, With a deck and gazebo made from 100% cedar. This Sought After And Rare Location Is On A Private Cul-De-Sac Street. It Is Located Near Highways 404 And 400, Go Train, Southlake Regional Hospital And Minutes Away From Newmarket's Vibrant Main Street And Restaurant Scene. Enjoy The Feeling Of Country Living With Holland Landing Marinas And Lake Simcoe Nearby. Pride Of Ownership Shines In This Oasis. Make It Yours (id:61852)
Homelife/vision Realty Inc.
80 Trayborn Drive
Richmond Hill, Ontario
This is a furnished home. Located in the prestigious and family friendly Mill Pond neighborhood, this beautiful home offers both short term and long term rental options. The listed price is for a long-term (one year) lease, with flexibility to negotiate for short term stays. Conveniently situated near Yonge Street, the home provides quick access to public transportation, banks, restaurants, grocery stores, and all essential amenities. Recently renovated, the house features fresh paint and Updated some stuffs (id:61852)
RE/MAX Your Community Realty
3210 - 36 Lee Centre Drive
Toronto, Ontario
Bright and spacious 2-bedroom, 2 full bathroom condo located on the 32nd floor, freshly painted and featuring brand-new kitchen appliances. This stunning unit offers a southwest exposure, filling the space with abundant natural light and breathtaking sunset views, with Lake Ontario shimmering in the distance on clear days. The suite includes one parking space and one locker, and showcases a functional split-bedroom layout. Hardwood flooring enhances the living and dining areas, while new vinyl flooring adds a modern touch to both bedrooms. The primary bedroom features a private 4-piece ensuite. The building is well maintained and professionally managed, offering 24/7 security, concierge service, Ideally located just minutes from Highway 401, TTC, Scarborough Town Centre, YMCA, and major grocery stores. Centennial College and the University of Toronto Scarborough Campus are also nearby-perfect for students, professionals, and families. Residents enjoy an exceptional array of amenities, including an indoor pool, fully equipped fitness centre, library, party room, Etc. (id:61852)
Homelife New World Realty Inc.
1702 - 1000 The Esplanade N
Pickering, Ontario
Tridel, Demand Building, Great Location, Original Owner, Penthouse With 10 Foot Ceilings, Beautiful Plaster Crown moldings, Maintenance fees include: Heat, Hydro, Water, AC, Internet, Cable TV, Fitness facilities. Eat-In Kitchen, Bedroom has W/I closet. One Owned Locker and One Parking Space. Amenities include: Party Room, Games Room, Library, Sauna, Gym/Exercise Room, Outdoor Pool, Car Wash, Bike Storage, 24/7 gatehouse. (id:61852)
RE/MAX Connect Realty
1905 - 117 Broadway Avenue
Toronto, Ontario
Luxurious 2-Bedroom, 2-Full Bath Condo at LINE 5 Condos. Welcome to LINE 5 Condos, one of the most luxurious new developments in Torontos vibrant Yonge and Eglinton neighbourhood. This brand-new suite offers expansive floor-to-ceiling windows, flooding the space with natural sunlight and providing breathtaking views of the city. The open-concept layout seamlessly blends the kitchen, living, and dining areas, creating an ideal environment for both relaxing and entertaining. The modern kitchen features sleek stainless steel appliances, ample counter space, and contemporary finishes. Both luxury bathrooms boast premium fixtures and stylish finishes, offering a spa-like experience at home. Residents of LINE 5 will enjoy a wide array of world-class amenities, including a fully equipped gym, yoga room, and personal training room, along with a tranquil saltwater pool, sauna, and steam room. For outdoor relaxation, take advantage of the outdoor pool, BBQ area, and the rooftop deck with sweeping panoramic views of Toronto. Additional conveniences include a juice bar, guest suites, visitor parking, and 24/7 concierge service, ensuring a lifestyle of ultimate comfort and convenience. Ideally located just steps away from top-rated schools, trendy restaurants, and premium shopping, LINE 5 offers unmatched access to everything Toronto's midtown has to offer. With Yonge-Eglinton Subway Station only a short walk away, commuting throughout the city is fast and easy. The building is also close to beautiful parks and all the best local conveniences. Experience the pinnacle of modern luxury and elevated living at LINE 5 Condos the perfect place to call home in one of Toronto's most desirable neighborhoods. (id:61852)
RE/MAX Excellence Real Estate
455 - 31 Tippett Road
Toronto, Ontario
5 years New, built In 2020 The Gorgeous Southside Condos!! Offering SW Views & Steps To Wilson Station! Beautiful Open Concept Living Space W/ A Modern Kitchen & S/S Appliances. Granite Countertops, Centre Island & Ensuite Laundry. The Main Living Space Leads Out To The Generous Balcony. Parking Spot Included You Are Only Minutes Away From 401/Allen Expressway, Yorkdale Mall And Many Restaurants. Locker And 1 Parking Included. Wont Last Long! (id:61852)
Royal LePage Signature Realty
1602 - 55 Ann O'reilly Road
Toronto, Ontario
Two Bedroom + Den Corner Unit, Lots Of Natural Sunlight, 2 Bathroom. Unit Built By Tridel 9' Feet Ceiling. Most Convenient Location , Near To Fairview Mall. Easy Access To Transit & Close To TTC Don Mills Subway Station, Hwy 401 & 404. Partially Furnished. Furniture Can Stay Or Be Removed. (id:61852)
Forest Hill Real Estate Inc.
802 - 760 Sheppard Avenue W
Toronto, Ontario
Stunning Avanti Condo Steps to TTC & Minutes to Downsview Subway!Beautifully upgraded, bright, and modern condo featuring a thoughtfully designed layout with two walk-outs to a large balcony offering unobstructed views.The sleek kitchen boasts granite countertops, a breakfast bar, and stainless steel appliances. The spacious bedroom includes a walk-in closet, and the unit is complete with an ensuite stacked washer and dryer for added convenience.Ideally located with TTC at your doorstep, just minutes to Downsview Subway Station, Highway 401, cafes, schools, parks, and a wide range of amenities along Sheppard Avenue. A perfect opportunity for end-users or investors seeking comfort, style, and unbeatable accessibility. (id:61852)
Sutton Group-Associates Realty Inc.
606 - 403 Church Street
Toronto, Ontario
Welcome to Stanley Condos, a contemporary boutique residence in the heart of downtown Toronto, an ideal place to call home. This beautifully designed, carpet-free 1+Den suite offers a highly functional layout with no wasted space. Enjoy a bright open-concept living and dining area, a modern kitchen with integrated appliances and sleek finishes, and a versatile den that works perfectly as a home office or guest space. Floor-to-ceiling windows flood the suite with natural light and showcase south-facing city views, while the thoughtfully planned bedroom offers both comfort and privacy. The spacious 4-piece bathroom features a full bathtub, and the large washer and dryer make everyday living, yes, even washing your sheets, easy and convenient. The location truly sets this home apart. It's perfectly situated near TMU and U of T, and just minutes to the Financial and Entertainment Districts. Everything you need is right at your doorstep, like public transit, restaurants, cafés, shopping, parks, vibrant nightlife, and much more! Residents also enjoy premium amenities, including a fitness centre, yoga studio, party room, concierge service, and a rooftop terrace. Whether you're a student, professional, investor, end-user, or first-time home buyer, this suite offers an exceptional opportunity to enjoy stylish urban living in one of Toronto's most sought-after downtown locations. Don't miss your chance to make this fantastic home yours! (id:61852)
Homelife Landmark Realty Inc.
2 - 255 Jarvis Street
Fort Erie, Ontario
Welcome to this bright and spacious 3-bedroom, 1-bathroom unit in the heart of Fort Erie, ON! This well-maintained home offers plenty of natural light and a comfortable layout, perfect for families or professionals. All utilities included no extra bills to worry about! Bright & airy living space. Convenient location, close to amenities, parks, schools, and more Don't miss this amazing opportunity! (id:61852)
Keller Williams Complete Realty
1708 - 103 The Queensway Avenue
Toronto, Ontario
Luxurious One Bedroom Apartment With Parking With Stunning Views Of The City Skyline, High Park And Steps Away From Lake Ontario. Great Open Concept Layout With 9 Ft. Ceilings And Floor To Ceiling Windows. Large Balcony, Easy Access To Highways, Ttc And Many Surrounding Amenities. (id:61852)
International Realty Firm
222a Pearson Avenue
Toronto, Ontario
Brand new & Turn Key! Suburban-sized, large family-style house in the charming High Park neighbourhood! This newly built home offers the best blend between beauty, light and space. Everything is one-of-a-kind, extra-spacious in this house, with no compromise anywhere. This homeis one-of-a-kind compromise has everything: Nearly 2,800 sq ft above grade with 1,000+ sq ft basement with heated floor, and separate entrance with in-law potential. Every bedroom fit King size bed comfortably and comes with an ensuite bathroom and tons of closets everywhere. 3 Balconies in 4 above-grade bedrooms. All levels offer soaring ceiling heights, including the 3rd/basement. Full-size double car garage fits two large SUVs with a wide laneway that is roughed in with an electrical car, large SUVs charger. Extra treeless large backyard offers tons of potential for future imagination. This house is perfect for a family to grow into over the next few decades. Come and check out today! (id:61852)
Chestnut Park Real Estate Limited
956 Sombrero Way
Mississauga, Ontario
Welcome to this beautifully renovated 4+1 bedroom home nestled in the highly sought-after Meadowvale Village community. From the moment you step inside, you'll be impressed by the attention to detail and quality finishes throughout. The main floor boasts an open-concept layout, perfect for modern living and entertaining. The gourmet kitchen is a chefs dream, featuring granite countertops, a central island, and high-end stainless steel appliances. The kitchen opens seamlessly to the sun-filled family room with soaring vaulted ceilings, oversized windows, and a cozy fireplace. A dedicated serving area connects to the elegant dining room, highlighted by a trayed ceiling ideal for hosting special gatherings. Walk out from the kitchen to your private backyard retreat, complete with an inground pool, large lounging area, fully equipped outdoor kitchen, and a generous green space perfect for kids or pets. Upstairs, you'll find four spacious bedrooms, all with ample closet space, and beautifully renovated bathrooms with modern finishes. The fully finished basement offers even more living space with a fifth bedroom, 2-piece bathroom, and a media/movie area for family fun or entertaining. Located minutes from Hwy 401, top-rated schools, parks, and the Heartland Town Centre this home truly has it all! (id:61852)
Sam Mcdadi Real Estate Inc.
419 - 7 Smith Crescent
Toronto, Ontario
For Lease Is This Lovely 2-Bedroom, 1-Bathroom Apartment Located In This Incredibly Sought-After Neighborhood In The Heart Of Etobicoke. This Location Is Within Walking Distance Of The TTC, Shopping, And Schools. It Has A Non-Obstructed View To The South Side, With Massive Windows That Let In An Abundance Of Sunlight. Baseball Fields And Tennis Courts Are Nearby, With The Tennis Court Turning Into A Skating Rink In The Winter. The Interior Features A Lovely Modern Design, With All Appliances And A Kitchen Island. This Lease Also Comes With One Underground Parking Space. (id:61852)
Royal LePage Signature Realty
605 - 2088 James Street
Burlington, Ontario
Luxury living with Lake Views in this Brand New Corner unit in the best walkable location of Charming Downtown Burlington, Approx 1000 sq ft and Features 9 foot ceilings, Designed with functionality in mind. Upgraded custom kitchen with Island and full size appliances and quartz counter tops , 2 spacious bedrooms plus den , Den could be used a small third bedroom, open concept layout with floor to ceiling windows all around , It Offers a perfect blend of luxury, comfort & modern convenience. Its open-concept design flows into bright, airy living space perfect for entertaining. In Suite Laundry for extra convenience and an open Balcony for an outdoor enjoyment. filled with natural light. 2 full bathrooms ensuring privacy & comfort. Elegant lobby lounge, Big fitness center, pet spa, an Exclusive dining and social/party lounge, and a rooftop terrace with breathtaking water views and BBQs, a community garden. Surrounded by an incredible selection of local restaurants, cafes, boutique shops, and essential amenities, all with convenient access to major thoroughfares, Burlington Transit, the Burlington GO station, Highways 403, 407, and the QEW. Underground Parking and Locker and Rogers High speed internet included. (id:61852)
Grace Canada Realty Inc.
13311 Sixth Line
Milton, Ontario
A rare opportunity to own a truly exceptional family estate on 5.76 acres of private, tree-lined grounds. Thoughtfully designed and custom-built by its owners, this timeless, elevated, and refined residence blends high-end finishes, modern luxury, and everyday comfort, offering an executive lifestyle in a prestigious, sought-after location. Every detail has been carefully curated to create an unparalleled family sanctuary. Step inside to a dramatic 22-foot foyer with a striking floating staircase and expansive windows that flood the home with natural light while framing breathtaking views of the surrounding landscape. Every space has been designed for connection, entertaining, and refined living, providing both grandeur and warmth. At the heart of the home is an extraordinary chef's kitchen featuring dual islands with seating for 14, high-end appliances, and seamless flow into the sunroom and outdoor kitchen, perfect for hosting and family gatherings. The estate offers an impressive suite of lifestyle amenities, including a private spa with a 10-person jacuzzi, steam room, and sauna, as well as a home theatre, gym, games area, and full bar. A private elevator adds convenience, while a three-bedroom guest suite above the garage provides flexibility for extended family, in-laws, or a live-in nanny. Outdoors, enjoy a heated saltwater pool, tennis and basketball courts, two fire pits, walking trails, and a tranquil private pond. As an added bonus, an exclusive Golf Links course steps away. Designed with sustainability in mind, the property features solar and geothermal systems, full smart-home integration, and dual septic systems, all within a private setting. This is a rare and prestigious offering-an exceptional estate designed for luxury living, privacy, and lasting legacy, in a highly sought-after location. (id:61852)
Keller Williams Edge Realty
923 Ottawa Street
Midland, Ontario
Welcome to this beautiful fully renovated detached home backing directly onto Mac Allen Park, offering privacy, green space, and a turn-key lifestyle in the heart of Midland. Completely updated in 2025, this home showcases quality craftsmanship throughout, including new electrical, flooring, lighting, doors, bathrooms, and a stunning modern kitchen. The open-concept main level is perfect for entertaining, featuring a stylish kitchen with island seating, seamless flow to the living and dining areas, and access to a large deck spanning the full width of the home. The primary bedroom offers a semi-ensuite bathroom, complemented by a second bedroom on the main floor. The finished basement expands your living space with a large recreation room with new fireplace, a beautifully renovated bathroom with heated floors, and a third bedroom with an oversized walk-in closet. A generous storage room provides excellent functionality, and offers potential for an in-law suite with cabinetry and stove plug installed. Major mechanical updates have also been completed for peace of mind: furnace (2023), A/C (2023), roof (2023), driveway (2022), and owned hot water tank (2023). Located close to schools and amenities, this exceptional home combines modern upgrades, flexible living space, and an unbeatable backyard setting and is a must-see property that truly has it all. (id:61852)
Sutton Group Incentive Realty Inc.
112 Tecumseth Pines Drive
New Tecumseth, Ontario
Thinking of resizing and enjoying a more stress-free lifestyle? This Friendly Adult Lifestyle Community might just be what you are looking for! "Tecumseth Pines" is centrally located between Orangeville and Newmarket on Hwy #9. Just a quick drive to the quaint town of Tottenham, Schomberg or Hockley Valley for golf, hiking, shopping or dining. Although there are a limited number of residences, (184 ), the Tecumseth Pines Community is feature rich in its own activities and clubs. The recreation centre is a fabulous facility where one can enjoy billiards, a swim, a sauna, a work out, game of darts, tennis, bocce ball, quiet time in the library or a party in the main hall. 112 Tecumseth Pines Dr. lives up to the community's name "The Pines" with gorgeous tall pine trees to the west of the home offering shade and privacy for the huge deck and solarium. The home is a fine example of what buyers are searching for in this Adult Landlease Community, 1) the largest model available, 2) full finished basement, 3) sunroom, 4) another sunroom (3-season), 4) garage, 5) private lot w/large deck, 6) Move-in Ready. It should also be noted that this bungalow with its unique, one-of-a-kind floor plan, extra sunroom and finished basement provide for almost 3000 s.f of finished living space. Resizing Sometimes Means More! Landlease fees are applicable for this adult lifestyle community. (id:61852)
Realty Executives Plus Ltd
2810 - 1000 Portage Parkway
Vaughan, Ontario
Stunning Luxury Corner Unit At Tc4 - .Located In The Heart Of Vaughan Metropolitan Centre. This 2 Bedrooms Corner Unit Is Flooded With Natural Light And Features An Open Balcony That Adds To The Already Bright Living And Kitchen Area. Modern Kitchen W/Quartz Countertops, Built In Appliances, Floor To Ceiling Windows. Steps Away From The Subway And Regional Bus Terminal, This Property Is Just Minutes Away From York University And Vaughan Mills Shopping Centre And A Variety Of Popular Stores And Entertainment Options Nearby, Restaurant , Costco, Cineplex, Walmart, And Home Depot. Easy Access To Major Highways Such As Hwy 7, 407, And 400. (id:61852)
Sam Mcdadi Real Estate Inc.
83 Joseph Street
Uxbridge, Ontario
Welcome to The Estates of Wooden Sticks, a sought-after community known for its peaceful surroundings, upscale homes, and exceptional quality of life. This stunning executive residence offers the perfect balance of space, comfort, and elegance-ideal for families looking to settle into a refined yet welcoming neighbourhood. Set directly across from the beautifully maintained grounds of Wooden Sticks, the home enjoys a serene setting while remaining close to everyday amenities, schools, shops, parks, trails and easy commutes. Step into an exquisitely landscaped front yard that sets the tone for the luxury found throughout the home. Nine-foot ceilings on the main level create a bright, airy feel, while the chef-inspired kitchen boasts granite countertops, stainless steel appliances, and an open-concept layout perfect for family living and entertaining. The eat-in kitchen flows seamlessly to the backyard oasis, an entertainer's dream featuring a sparkling pool, patio, and ample space for outdoor dining, play, and relaxation. Whether hosting summer gatherings or enjoying a quiet evening together, this private retreat is designed to be enjoyed by all ages. The main floor also showcases a spacious open dining room and a breathtaking living room with soaring 18-foot ceilings, filling the space with natural light and warmth. Upstairs, you'll find four generously sized bedrooms, including a luxurious primary suite, along with the convenience of second-floor laundry. Thoughtfully designed to blend elegance with everyday functionality, this exceptional home presents a rare opportunity to put down roots in the prestigious Estates of Wooden Sticks. A place where families can truly feel at home. (id:61852)
Century 21 Leading Edge Realty Inc.
