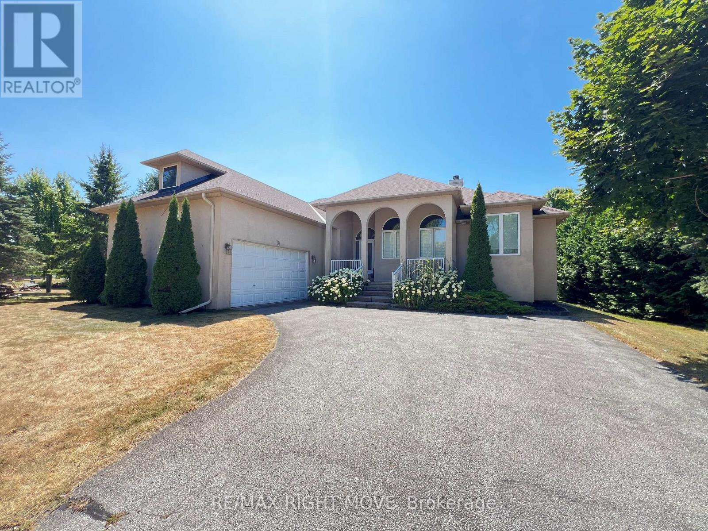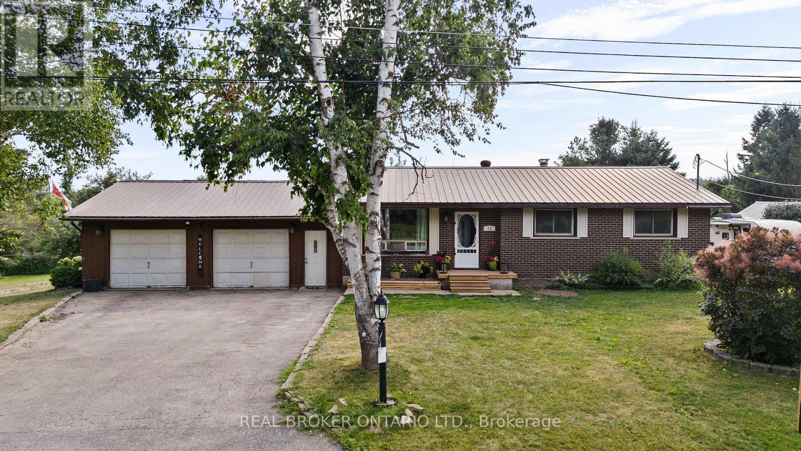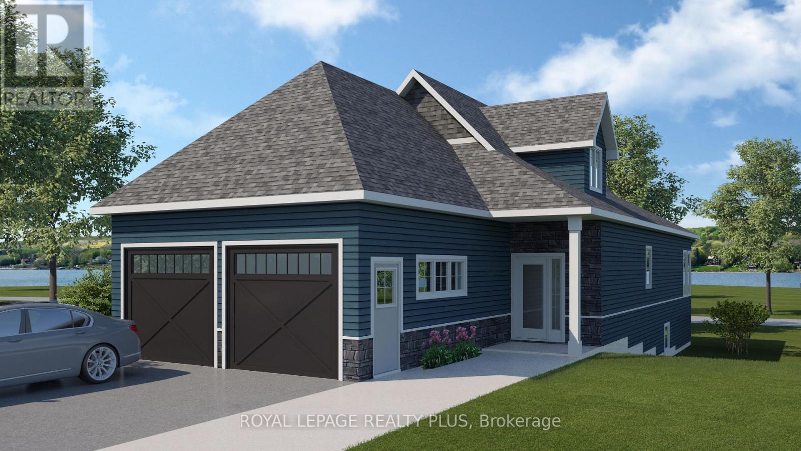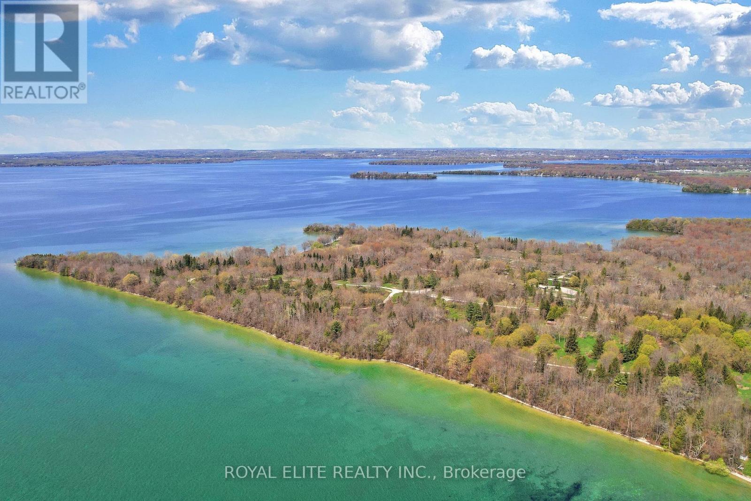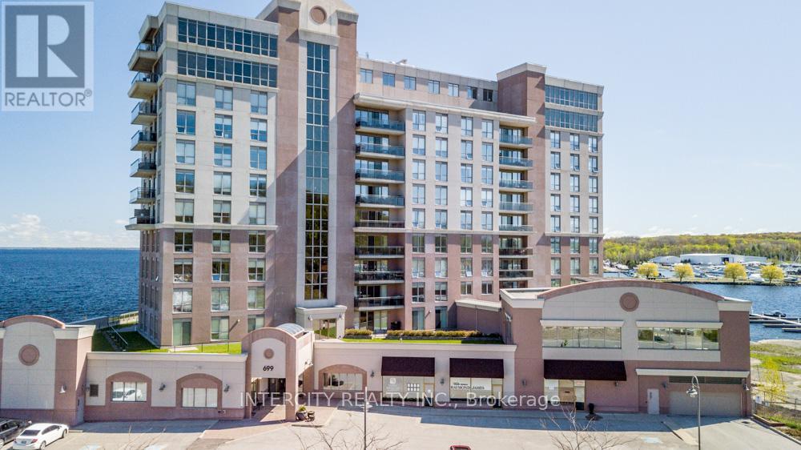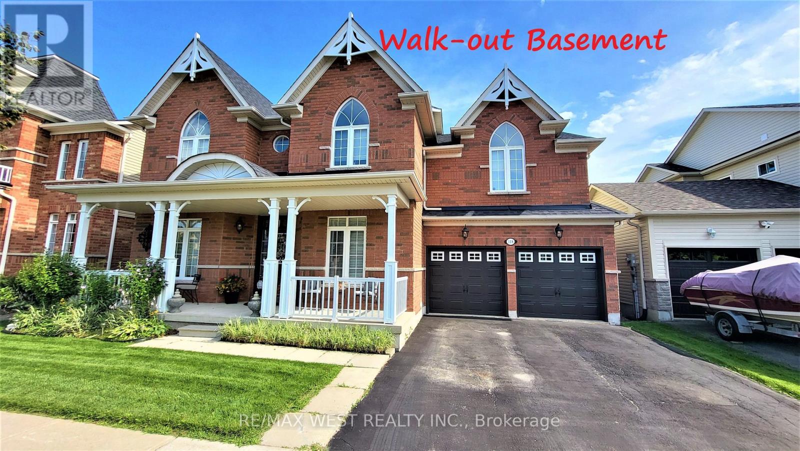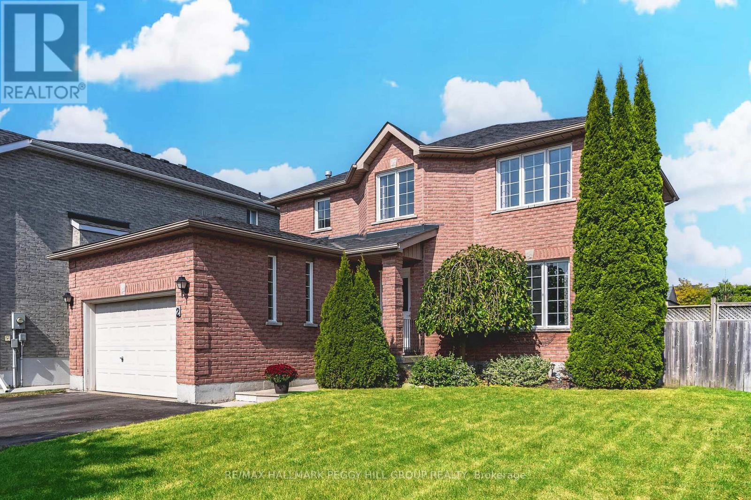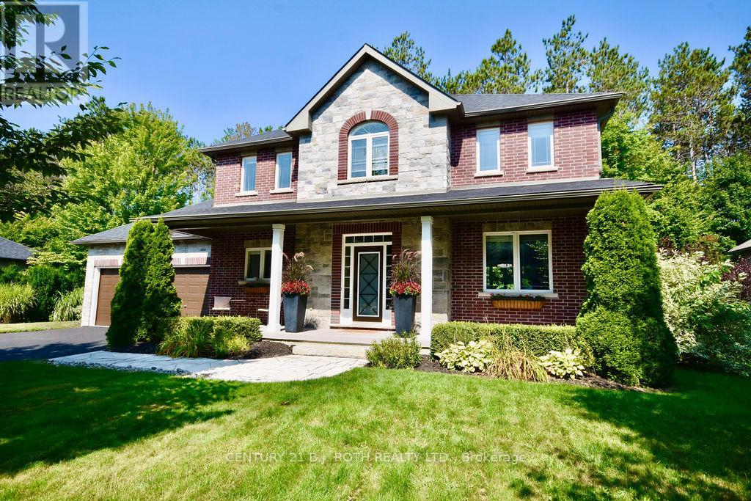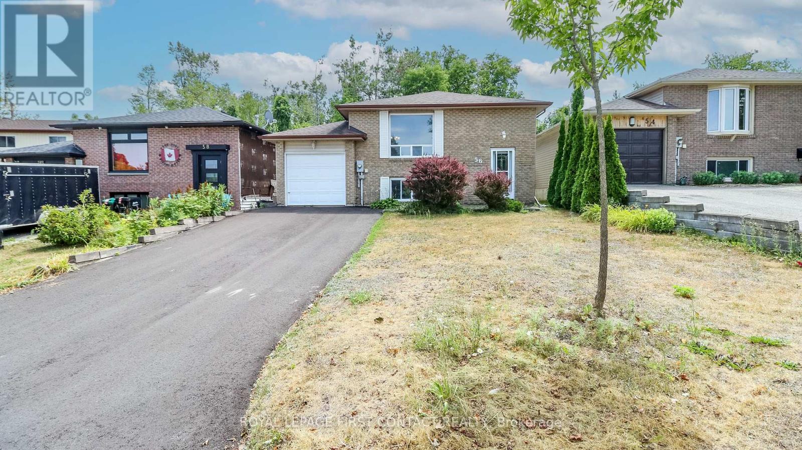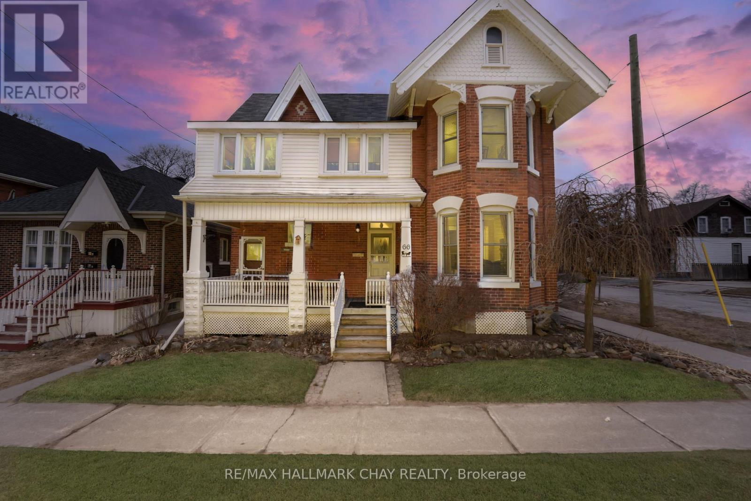218 Jephson Street
Tay, Ontario
In the quiet village of Victoria Harbour this spacious family home is located at the end of a dead end road, with forested area across the road, walk to shopping, town dock, boat lunch and the Tay walking/bike trails, school is only a few blocks away. You have the bonus of living in town, but feels like country. All brick 3 +1 Bedroom Bungalow with attached oversize garage with steps to basement and back yard access. Eat in Kitchen walks out to back deck, large living room with picture window, 3rd bedroom had laundry added. Main bath has step in accessible tub/shower. Huge side yard with plenty of room for all your outdoor fun. The bright and spacious basement was just totally redone in June 2025, offers a great space for a multi-generation family, with large Livingroom with gas fireplace, kitchen, bedroom, den, 3pce bath and it's own laundry, has walk up step to garage and main level. New shingles (2023) Heat Pump provides back up heat source and A/C. (id:61852)
Exp Realty
14 Sandlewood Trail
Ramara, Ontario
Welcome home to the beautiful waterfront community of Bayshore Village on the shores of Lake Simcoe! This exquisite 3-bedroom bungalow offers an open-concept layout that seamlessly blends comfort and elegance, perfect for those who appreciate quality, style, and peaceful living. As you step through the front door, you are immediately greeted by a bright and spacious living area, designed for both relaxation and entertaining. Large windows flood the space with natural light, highlighting the tasteful finishes throughout. The open concept style makes this home ideal for hosting guests or enjoying quiet family dinners. The chef-inspired kitchen, features a large island with stainless steel countertops perfect for meal prep or casual gatherings. Whether you're a seasoned cook or an occasional chef, this kitchen has everything you need to create your culinary masterpieces. The master suite is a true retreat with a luxurious ensuite bath, a fireplace and a walk-out to the deck and your hot-tub with serene views of the golf course providing the perfect escape at the end of a busy day. Two additional well-appointed bedrooms provide plenty of space for family or guests, and a second full bathroom ensures comfort and convenience for all. Step outside onto the expansive deck and take in the tranquil views of the landscaped gardens, a perfect setting for enjoying your morning coffee or relaxing with a good book. With the golf course as your backyard, every day feels like a vacation. Bayshore Village is renowned for its serene atmosphere, access to waterfront living, and a tight-knit community that offers unparalleled lifestyle benefits, including a community club-house, swimming pool, tennis courts, boat-slips and RV Storage. You're just steps away from nature trails, boating, and everything this lakefront community has to offer. This is more than just a home, it's a lifestyle! (id:61852)
RE/MAX Right Move
28 Navigator Road
Penetanguishene, Ontario
Pre-construction opportunity in exclusive Waterfront community of Champlain Shores. West-facing Waterfront lot is the last one available with the potential for upgrade to a walk-out basement. With 2516 square feet of sundrenched open space and soaring ceilings, this spectacular layout takes full advantage of the ever changing views of water, skies and sunsets through all seasons with a 180 degree view of the Bay. Gorgeous open concept with gourmet kitchen with island and walk-in pantry, main floor Primary bedroom and views of the Bay from every window. Long list of quality standard features including 9' and lofted ceilings, hardwood on the main floor, oak staircase, quartz counters, pot lights, porcelain tiles 7" baseboards and much more. Customize your finishes from designer curated packages of quality options and upgrades. Walking distance to Town with restaurants, shopping medical centres and Rotary Park with art installations, walking trails, kids playground and splash pad, summer music nights and fun festivals and events. Boat cruises from the Town Dock. Tennis, pickleball and bocce at McGuire Park just steps away. Bike trail adjacent with access to the Trans Canada Trail (Tiny Rail Trail) for miles of hiking and biking. Build your dock at the shore wall and explore the best boating in Ontario for a day trip or a weekend getaway in the 30,000 Islands Archipelago. Protected Bay is ideal for kayaks and paddleboards; head over to Discovery Harbour for a sunset paddle. Awenda Park and Simcoe Forest Trails minutes away. Plenty of big box shopping and Georgian Bay Hospital are within a 5 minute drive. Town of Midland 8 minutes, Barrie 30 minutes, Pearson Airport 90 minutes. This vibrant community offers year round residents lots of clubs, associations and recreation along with the friendly small town life you've been craving. Live, work and play on beautiful Georgian Bay! (id:61852)
Royal LePage Realty Plus
12 Olive Drive
Oro-Medonte, Ontario
This charming bungalow sits on a spacious 100 x 160 ft lot in a well-established, family-friendly neighbourhood just off Horseshoe Valley Road in Prices Corner. Perfectly positioned for both privacy and convenience, this home is only minutes from Orillia with quick access to Highways 400, 12, and 11, as well as shopping, dining, Tim Hortons, gas, and everyday amenities, and is in a sought after school zone. Inside, you'll find a functional layout with opportunity to add your personal touches and create your ideal living space.The recently updated basement offers great in-law suite potential, making it perfect for multi-generational living or future income opportunities. A double-car garage provides ample parking and storage, while the expansive backyard backs onto a peaceful forest, giving you both privacy and a picturesque natural backdrop. Enjoy nearby Bass Lake, perfect for year-round recreation and outdoor fun. If you are looking for a property with excellent potential and value in a in a great neighbourhood, then this home is for you. (id:61852)
Real Broker Ontario Ltd.
34 Magazine Street
Penetanguishene, Ontario
Pre-construction opportunity in upscale Waterfront community of Champlain Shores. West-facing Waterview lot has partial views of the bay and just steps from 2 future community parks. Single floor living with Primary bedroom on main floor suitable for king size and featuring a 5 piece ensuite with double sinks, step up tub and separate shower. Flexible open concept layout with walk out to a covered deck is ideal for entertaining. Lots of quality standard features including 9' ceilings, quartz counters, hardwood on main level, oak staircase with metal spindles, 7" baseboards, pot lights and more. Select your finishes from designer curated packages of quality options and upgrades. This lot has the option to upgrade to a full 8' basement with potential for above ground windows. Two future community parks will offer spectacular views of the Bay; walk the dog, enjoy a coffee or socialize and enjoy year round sunsets. Community docks offer option of keeping your boat where you live; explore the best boating in Ontario through the 30,000 Islands Archipelago. The protected bay is ideal for kayaks and paddleboards; take a sunset paddle over to Discover Harbour and Magazine Island. Take an afternoon or evening boat cruise from the Town Dock and learn more about the rich history of the area. Awenda Park and many Simcoe Forest trails are minutes away. Hop on the bike trail to hook up to the Tiny Rail Trail (part of the Trans Canada Trail). Walk to Town for groceries, a bite to eat and many other amenities. Stroll to Rotary Park with art installations, walking trails, playground and splash pad, summer music nights and festivals. Close to McGuire Park with tennis and pickleball. Big box stores and Georgian Bay Hospital are just 5 minutes by car. Town of MIdland 8 minutes, Barrie 30 minutes, Pearson Airport 90 minutes. This charming town offers a great lifestyle with lots of recreation opportunities, friendly residents and a great community spirit. (id:61852)
Royal LePage Realty Plus
3965 Hilltop Road
Ramara, Ontario
Don't Miss Your Dream Home! Lower Living Cost To Own This Beautiful Large Lot Detached Bungalow! Walking Distance To A Private Beach On Lake Simcoe. Minutes Walk To The Beach And Mccrae Point Provincial Park. 3 Bedroom Home On Large Lot (60X200). Quiet & Safe Family Friendly Waterfront Community! Minutes From Orillia With Easy Access To Restaurants ,Shopping, 2 Rec Centres & Hospital. Relax, Inhale Deeply, All The Benefits Of Waterfront Living Without Extra Cost! Stellar Weekly Entertainment Is Once Again An Option At The Famous Casino Rama. Brand New Big Workshop! (Shingles Redone In 2014, Napolean Furnace 2019, New Sump Pump In 2019) (id:61852)
Royal Elite Realty Inc.
Lph03 - 699 Aberdeen Boulevard
Midland, Ontario
Experience elevated living in this stunning waterfront penthouse blending elegance, comfort, and breathtaking scenery. This exclusive residence offers unmatched panoramic views of Georgian Bay all from the comfort of your private balcony.Step inside to discover a thoughtfully designed open-concept layout flooded with natural light. Coined the "wow factor unit" for its open design, high ceilings and sprawling views immediately upon entering. The gourmet kitchen features stainless steel appliances, upgraded lighting, cabinetry and countertop, breakfast bar, and walk-in pantry. The spacious living and dining areas flow seamlessly to floor-to-ceiling windows that capture the beauty of the bay.The primary suite is a private retreat complete with a 5 piece ensuite, walk in closet and walk-out to waterfront balcony. The guest bedroom provides ample space for family or guests, offering its own ensuite, walk-in closet and equally breathtaking views. Take advantage of the only unit offering two ensuites plus a powder room for added privacy and convenience. Penthouse perks in abundance including premium side by side underground parking and oversized storage unit incl w/condo. Marina boat slips available out front at a reduced rate - speak to LA for details. Enjoy resort-style amenities including Fitness centre, Swim-spa, Sauna, jacuzzi, Party room, Guest suite, private marina access & Trans Canada trail at your doorstep.This is more than a home its a lifestyle. Perfect for discerning buyers seeking sophistication, privacy, community and access to waterside living. (id:61852)
Intercity Realty Inc.
118 Succession Crescent
Barrie, Ontario
This beautiful executive home is located in a highly sought-after neighborhood in South Barrie. With 3352 sq.ft. of living space, not including basement level, this move-in ready home is perfect for growing families. The large walk-out basement boasts above-grade windows, making it perfect for an in-law suite or additional living space. The main floor features 9 ft. ceilings and a custom kitchen with endless cabinet space. An oversized center island with a raised breakfast bar, built-in beverage fridge, and a pull-out organic/recycling bins, built-in pantry, and pot drawers make this kitchen a chef's dream. The sun-drenched south facing breakfast area is perfect for family meals and entertaining. The spacious family room features a cozy gas fireplace, perfect for relaxing on chilly evenings. The elegant living and dining room provide additional space for entertaining guests. The main floor office is ideal for those who work from home, while the main floor laundry room offers convenience with garage access. The upgraded wood staircase leads to the luxurious master bedroom, which is adjoined by a sitting area, his and hers walk-in closets, and a large 5-piece ensuite with a separate glass shower and a separate & private toilet room. The three other large bedrooms feature cathedral ceilings and shared or ensuite 4-piece baths. The convenience of having all schools within walking distance and being on the city bus and GO station route is a great bonus. With its ample living space and beautiful design, this home is perfect for those looking to upgrade. Additionally, the home offers opportunities to reduce your mortgage or carrying costs, making it a smart financial choice. Located in a desirable neighborhood, this home is a must-see for anyone seeking both convenience and luxury. Offered by the original owners. As a registered Real Estate sales representative, I'm here to answer any questions you may have. Feel free to reach out - I'm happy to help make this home yours! (id:61852)
RE/MAX West Realty Inc.
2 Northview Crescent
Barrie, Ontario
ALL-BRICK 2-STOREY HOME ON A COVETED CORNER LOT IN A FAMILY-FRIENDLY NEIGHBOURHOOD! This one doesn't just check boxes, it nails them. Set on an impressive 49 x 111 ft lot in a quiet West Barrie neighbourhood, this well-maintained home puts you within walking distance of Cloughley Park, The Good Shepherd Catholic School, and the Nine Mile Portage Trail. The fenced backyard is a great space to enjoy the outdoors, featuring an interlock patio and plenty of green space for kids or pets to play. With over 2,100 finished square feet, the open-concept layout features large windows, low-maintenance flooring on the main level, and a design that easily accommodates everyday living. The living room is warm and welcoming, featuring a gas fireplace and two oversized windows that let in ample natural light. The kitchen includes classic wood cabinetry, a breakfast area with a walkout to the yard, and a separate dining room with space to host friends and family. Upstairs, three bedrooms offer generous space, including a large primary suite with a walk-in closet and a private 4-piece ensuite. The partially finished basement adds a fourth bedroom, a 3-piece bath, and extra space waiting to be finished to suit your needs. A double garage with inside entry to the home adds everyday convenience. This peaceful, family-friendly neighbourhood offers quick access to Highway 400, Barrie's vibrant waterfront, Centennial Beach, local restaurants, shopping, and Snow Valley Ski Resort. This #HomeToStay offers the space you need, the neighbourhood you want, and the lifestyle that brings it all together! (id:61852)
RE/MAX Hallmark Peggy Hill Group Realty
12 Lloyd Cook Drive E
Springwater, Ontario
Nestled in the heart of Springwater's prestigious estate community, this exceptional property blends upscale living with a backyard oasis designed for total relaxation and entertaining. Enjoy summer days in the sun-drenched inground pool, now updated with a brand-new liner, pool cover, and freshly poured concrete surround, backing onto mature woodlands for unmatched privacy. Inside, the open-concept layout offers a seamless flow between the custom wood kitchen, complete with granite countertops and a breakfast bar, and the inviting living spaces. The great room and dining area are anchored by a beautiful 2-sided gas fireplace, adding warmth and style. Upstairs, unwind in the expansive primary suite featuring a 4-piece ensuite and walk-in closet, while two additional spacious bedrooms and a modern 4-piece bath complete the level. The professionally finished basement provides versatile space, complete with a 3-piece bathroom, making it perfect for guests or family living. This is more than a home it's a lifestyle built for comfort, entertaining, and total escape. (id:61852)
Century 21 B.j. Roth Realty Ltd.
56 Mcconkey Place
Barrie, Ontario
Welcome to 56 McConkey. This amazing raised bungalow is perfect for downsizers, growing families or investors. With only a few steps to the main floor, you will be amazed with the large living room. It will be perfect for hosting guests or enjoying all the natural light flowing in from the massive front window. The kitchen has tons of cupboard space. The primary bedroom has a large double closet. Don't forget the main floor laundry! The lower level has a huge family room, an additional bedroom and 3 piece bath. The backyard is large enough for backyard parties and BBQs, and no backyard neighbors! This home is a must see. (id:61852)
Royal LePage First Contact Realty
#1, #2 - 66 Parkside Drive
Barrie, Ontario
Attention investors! Fantastic investment opportunity in a prime location! This turn-key legal duplex in Barrie's sought-after Queen's Park community offers a profitable investment or a perfect owner-occupied rental strategy. Featuring two fully self-contained rental units with separate entrances and laundry facilities, this property is designed for max rental income and long-term equity growth. Steps to public transit and key amenities as well as easy access to commuter routes and GO Train service. This well-maintained legal duplex detached two-storey century home showcases original brickwork, trim, interior doors, hand-sculpted ceilings, and columns - all adding character and charm to this beautifully renovated home. The larger 2-bedroom unit is connected to a 1-bedroom/two-storey unit facing Sophia Street, providing ample space for a growing family or an opportunity for rental income. Looking to build your real estate investment portfolio? Live in one unit and rent out the other to off-set overhead costs and build equity or rent out both units for steady monthly cash flow. The choice is yours! Take a look at this property and notice extensive upgrades with most areas renovated with modern features. Upgrades include cellulose insulation in exterior walls and attics of both units, LED lighting throughout, and electrical breaker panels in both units. Additional features of this home include two gas fireplaces, 9' ceilings, crown mouldings, built-in china cabinet, private front & rear entrances, covered porch, and 3-season sunroom. Two self-contained rental units, currently tenanted. Apartment A - $1821.60 | Apartment B - $1795.00 + tenants pay utilities, includes appliances as shown, parking x 3. (id:61852)
RE/MAX Hallmark Chay Realty

