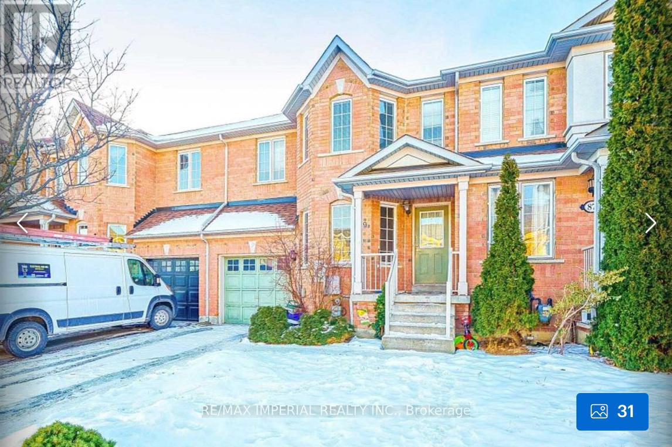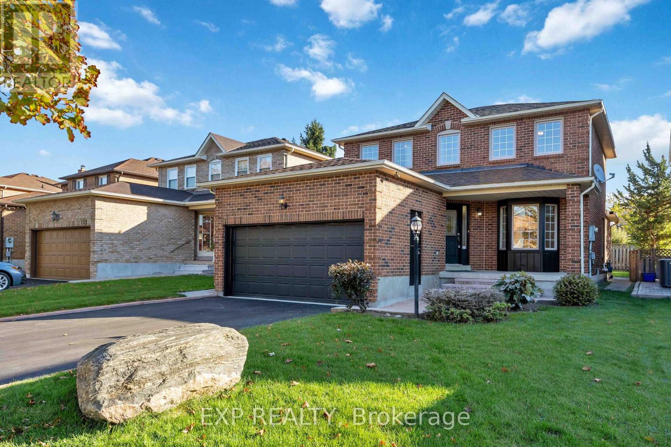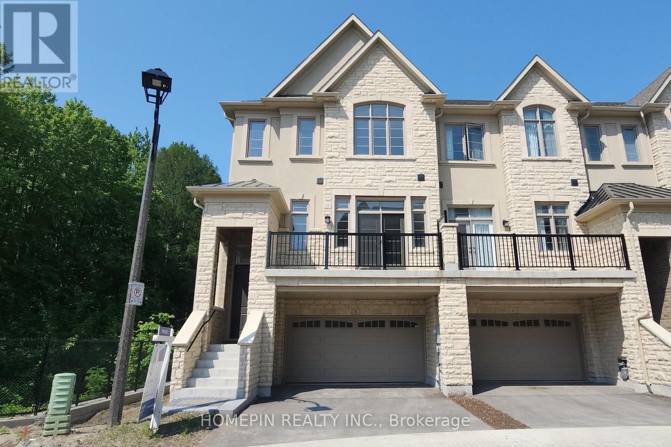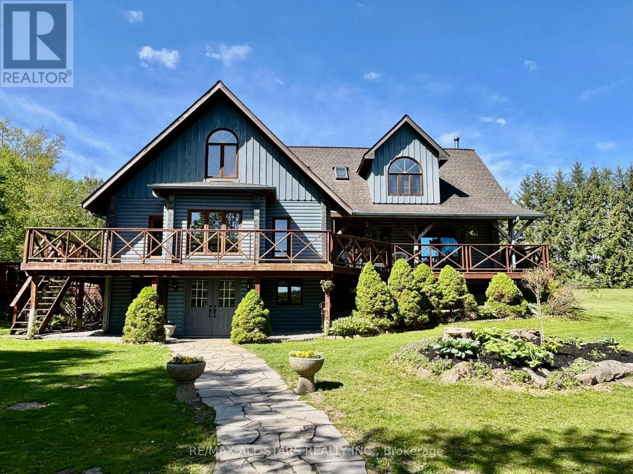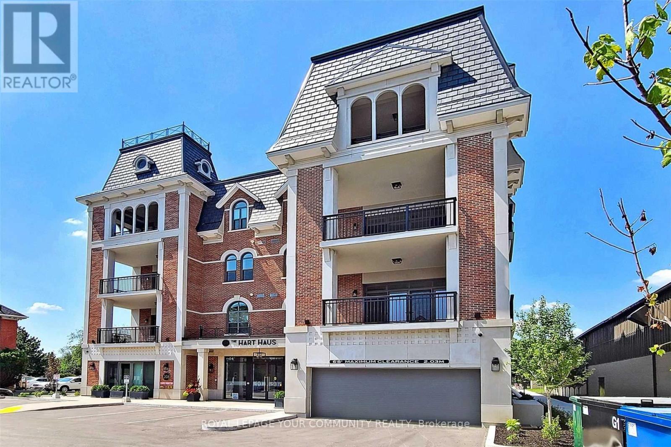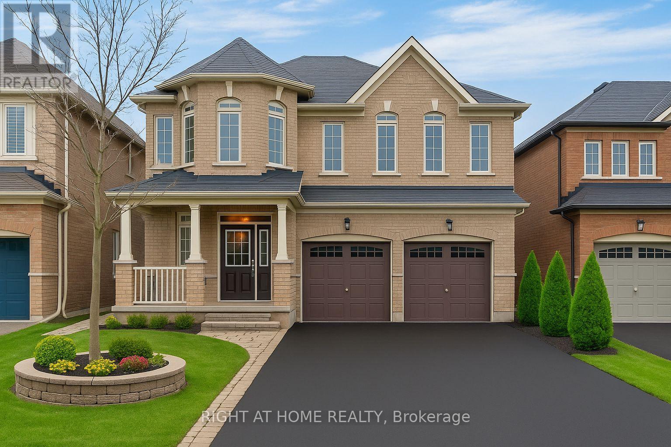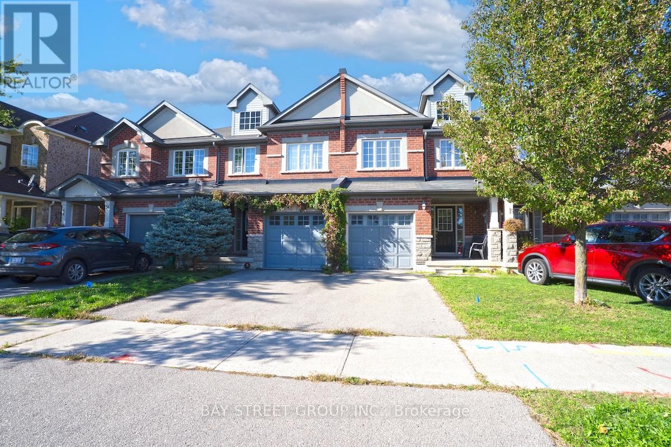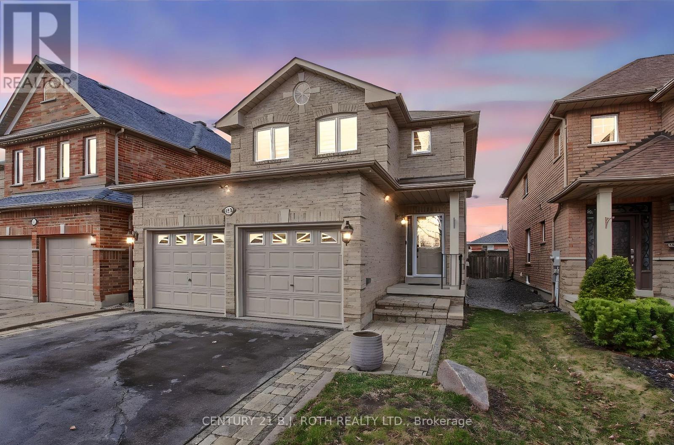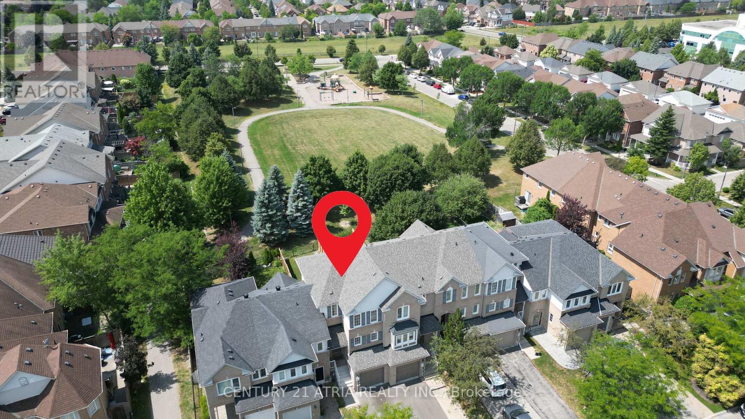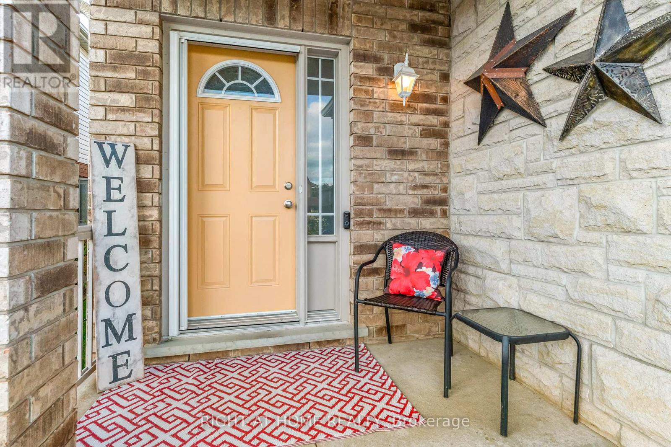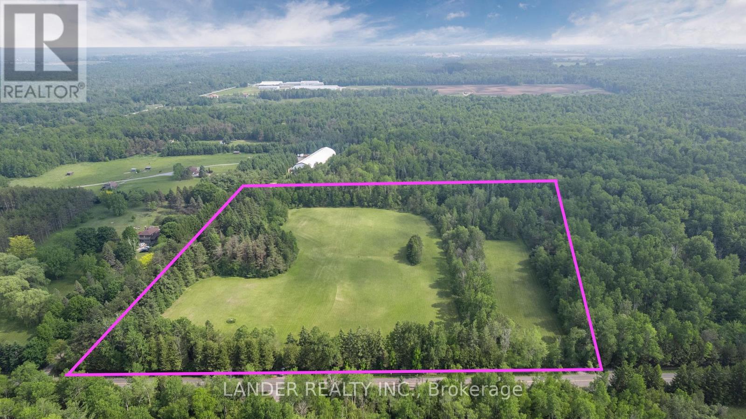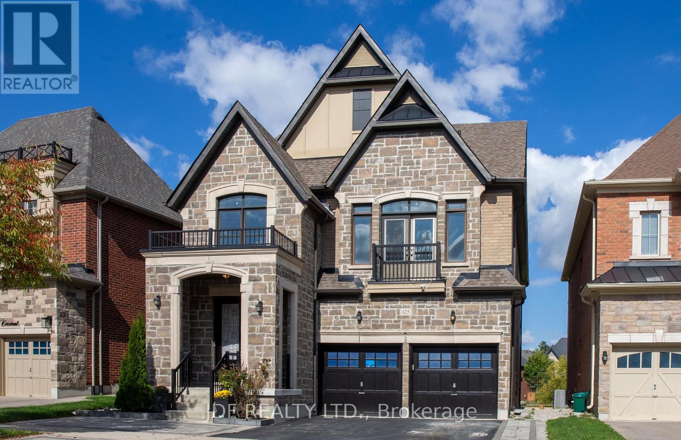89 Grasslands Avenue
Richmond Hill, Ontario
Beautiful Green Park Built Townhouse In Prestigious Richmond Hill, High Ranking Primary And High School. Bright & Spacious, Fully Fenced Yard With Beautiful Garden View. Finished Basement W/1 Br & 3Pc Wr. Hardwood Floor Throughout & Four Years' New Hardwood Floor At The Second Floor. Close To All Amenities, Step To School, Park, Super-Market, Public Transit-Viva/Go/Yrt, Hwy407 & Community Centre. (id:61852)
RE/MAX Imperial Realty Inc.
126 Largo Crescent
Vaughan, Ontario
Welcome to 126 Largo Crescent in the sought-after Maple community. This bright and spacious 3-bedroom, 3-washroom, double garage & detached home features a newly renovated main floor with stylish finishes including crown moulding, potlights and more! The modern open-concept kitchen layout is equipped with stainless steel appliances, offering both functionality and elegance. Located in a quiet, family-friendly neighbourhood close to schools, parks, hospital, shopping (Vaughan Mills), Highway 400/407 & GO station transit - a perfect place to call home! (id:61852)
Exp Realty
8 Gardeners Lane
Markham, Ontario
Stunning brand-new premium ravine end-unit townhouse in the prestigious Angus Glen Golf Course community, built by renowned builder "Kylemore." This never-lived-in home is filled with natural light and loaded with upgrades, including 5" hardwood floors, oak stairs, smooth ceilings, pot lights, and many more! The open-concept kitchen boasts a large center island, quartz countertops, backsplash, W/I pantry, servery, and premium Wolf/Subzero appliances. The spacious living room features French doors leading to the balcony, while the cozy family room offers a gas fireplace and walkout to the deck. The third floor offers 9' ceilings, generous bedrooms, and a master suite with vaulted ceilings, his-and-her W/I closets, double quartz vanities, a frameless glass shower, and a walkout to the deck. The lower level includes a media room with access to the yard, a gas line for BBQ, and direct access to a two-car garage with additional storage. The basement is roughed in for a 3 pc washroom.Stunning brand-new premium ravine end-unit townhouse in the prestigious Angus Glen Golf Course community, built by renowned builder "Kylemore." This never-lived-in home is filled with natural light and loaded with upgrades, including 5" hardwood floors, oak stairs, smooth ceilings, pot lights, and many more! The open-concept kitchen boasts a large center island, quartz countertops, backsplash, W/I pantry, servery, and premium Wolf/Subzero appliances. The spacious living room features French doors leading to the balcony, while the cozy family room offers a gas fireplace and walkout to the deck. The third floor offers 9' ceilings, generous bedrooms, and a master suite with vaulted ceilings, his-and-her W/I closets, double quartz vanities, a frameless glass shower, and a walkout to the deck. The lower level includes a media room with access to the yard, a gas line for BBQ, and direct access to a two-car garage with additional storage. The basement is roughed in for a 3 pc washroom. (id:61852)
Homepin Realty Inc.
11590 17th Side Road
Brock, Ontario
Situated on a quiet country road and surrounded by nature, this custom log home offers a rare combination of rustic charm and refined living on a breathtaking 9-acre estate. Located just minutes north of Uxbridge and conveniently close to Lakeridge Rd for quick 407 access, this property is the perfect rural retreat with urban convenience. As you enter the property, you're welcomed by a stunning 3,900 sq. ft. barn, designed for both function and beauty. Featuring six spacious hemlock stalls with automatic waterers and easy-access feeders, the barn also includes a heated tack room, 2-piece bathroom, laundry, and separate hay storage. The second floor offers a bright, partially finished space with two private entrances and walkout decksideal for an office, studio, or future guest quarters. Continue along the drive to a detached three-car garage and the main residencea showstopping log home that perfectly balances rustic sophistication with modern comforts. Inside, expansive windows flood the home with natural light and offer panoramic views of the surrounding landscape. The wrap-around decks are perfect for entertaining or enjoying quiet moments, including a spa tub tucked into the trees for year-round relaxation. The heart of the home is the chefs kitchen, complete with a generous island, a cozy breakfast nook, and an open-concept family room warmed by a classic wood stove. Entertain in style with a formal dining and living room featuring a convenient gas fireplace. Upstairs, three inviting bedrooms exude warmth and character, including a primary suite with double walk-in closets and a private ensuite bath. Outside, the beautifully manicured grounds are a true oasis, surrounded by perennial gardens and natural beauty in every direction. Whether you're seeking a full-time residence, hobby farm, or multi-use estate, this one-of-a-kind property delivers on every level. (id:61852)
RE/MAX All-Stars Realty Inc.
#303 - 208 Main St Unionville Street
Markham, Ontario
A boutique condominium in the heart of historic Unionville on Main St. Northeast-facing 1,542 sq. ft. suite with 3 bedrooms, 2 bathrooms, plus a 200+ sq. ft. terrace overlooking Main St. Unionville, complete with natural gas hook-up for BBQ. Features include 10 coffered ceilings, an open-concept gourmet kitchen with large island, and a spacious living room with walk-out to the terrace and expansive views. Primary bedroom with 5-pc ensuite, 2nd bedroom with 4-pc ensuite, and 3rd bedroom with semi-ensuite. Just steps to Toogood Pond & trails, restaurants, shops, parks, community centre, library & Hwy 7. Located near top-ranked Unionville High School and Bill Crothers Secondary School. (id:61852)
Royal LePage Your Community Realty
90 Maplebank Crescent
Whitchurch-Stouffville, Ontario
Welcome to 90 Maplebank Cres, a beautifully upgraded 6-bedroom, 5-washroom detached home offering approx. 4000 sq ft of living space with professionally finished walkout basement with separate double-door entrance.The main floor features a spacious open-concept layout with combined living/dining, a bright breakfast area, and a family room with gas fireplace and 5-panel bay window. The modern kitchen showcases granite counter tops, a large island with granite surface and upgraded light fixtures, custom granite back splash, and a deep double stainless steel sink with upgraded faucet. Stainless steel appliances include fridge, gas stove, range hood, and dishwasher. The home is painted throughout (including trims and doors), with pot lights inside and out, upgraded light fixtures, and hardwood floors throughout the second floor and main living areas. Carpet free. The stairwell and landing area are lit with pot lights and a chandelier, while the dining area features an extensive chandelier. Smart switches control lighting throughout the home for modern convenience.Upstairs, hardwood floors extend through all bedrooms and hallways. The large primary bedroom offers a walk-in closet and a spa-like en suite with Jacuzzi tub, glass shower, and his & her sinks. The second bedroom features a walk-in closet and semi-en suite. The third and fourth bedrooms have closets and share a semi-en suite.The bright walkout basement offers 2 spacious bedrooms, a 4-pc bathroom with mosaic wall, modern kitchen with stainless steel appliances, open-concept family/dining area, vinyl flooring throughout, and en suite laundry. The double-door walkout opens to a stone-paved backyard and pathway.Newly Installed modern double garage doors,custom-built shelving,fits 2 cars inside, with parking for 4 more on the no-sidewalk driveway. Located near parks, trails, top-rated schools, and Hwy 404. This beautifully maintained home is a true gem! (id:61852)
Right At Home Realty
58 Carrier Crescent
Vaughan, Ontario
Welcome to 58 Carrier Crescent in Vaughans desirable Patterson community. This bright and spacious 3-bedroom, 3-bath townhouse offers approximately 1,700 sq. ft. with a practical, open-concept layout.The main level features 9-ft ceilings, hardwood floors, open living and dining areas, and main floor laundry. Upstairs includes broadloom throughout, with a primary bedroom featuring a 4-piece ensuite and walk-in closet.Clean and well-maintained, this home provides comfort and functionality with plenty of natural light. Conveniently located near Rutherford GO Station, Vaughan subway, major highways, shopping, dining, parks, and trails.A great opportunity to lease a spacious and modern home in a sought-after location. (id:61852)
Bay Street Group Inc.
484 Menczel Crescent
Newmarket, Ontario
Step into this well appointed, well maintained 4-bedroom detached home, ideally located on a quiet, stable, family friendly street in the Summerhill neighborhood. Featuring rich hardwood floors throughout, wrought iron pickets, a corner gas fireplace in the family room, and a spacious living/dining room. This home offers a seamless blend of charm and functionality. Enjoy the tranquility of suburban living while being just moments from Yonge Street, shopping, public transit, schools, parks, and all essential amenities. A perfect family home in an unbeatable location!! Don't miss this rare opportunity! (id:61852)
Century 21 B.j. Roth Realty Ltd.
12 Stiles Avenue
Aurora, Ontario
Nestled on prestigious Stiles Ave, one of Auroras most coveted and tranquil streets, this exceptional freehold townhome is a meticulously upgraded retreat, backing onto the park with a walkout basement and offering sunset views over Aurora from every level! The unbeatable location places you moments from gourmet markets, top-rated schools, boutique dining, healthcare, parks and GO Station with easy access to Toronto. Meticulously updated, this home seamlessly blends modern elegance with functionality. The 2022 interior renovation sets the stage; professionally painted with new hardwood flooring throughout including the staircase, a sleek new railing, and newly enclosed upper landing. The main and lower floors boast upgraded smooth ceilings with LED pot lighting. The chef-inspired kitchen was transformed in 2024 with a thoughtfully integrated bulkhead, stunning backsplash, expanded quartz countertops, new cabinetry and hardware. All bathrooms have been updated with modern vanities, mirrors, and lighting. Mechanical upgrades in 2022 ensure worry-free living; new furnace, A/C, hot water tank (owned), dishwasher, LG dryer, all toilets, all window coverings and light fixtures, and stylish door hardware throughout. The professionally finished basement is a versatile space that walks out to a tranquil backyard overlooking the park. The re-graded backyard features all new fencing and is complemented by a new two tier 320sf deck, perfect for sunset gatherings! A new roof was installed in 2018, new driveway in 2024 with no sidewalk which allows parking for three cars, and a fully drywalled garage with direct entry to the home. Don't miss this meticulously upgraded gem, in a prime location, with stunning sunset views over Aurora! (id:61852)
Century 21 Atria Realty Inc.
219 Banting Crescent
Essa, Ontario
Meticulously cared-for end-unit in Angus family-friendly 5th Line. Bright and inviting with windows on all four sides, this 3 bed, 2.5 bath townhome offers comfort, convenience, and space to grow. The primary features an ensuite and double closets, while the open basement is ready for your rec room, gym, or play space. Parking for 4, garage entry, and a side yard entrance add everyday ease. Just an 8-minute walk to parks with a splash pad and covered rink, plus quick access to schools, Base Borden, shopping, rec centre, and library. Clean, cared for, and in the right neighbourhood, this is the one you've been waiting for. (id:61852)
Right At Home Realty
3523 Holborn Road
East Gwillimbury, Ontario
Here's your blank canvas - now imagine the life you could build. This is more than just land, it's a dream waiting to be lived. Ten perfectly flat, tree-lined acres offering total privacy, two separate driveways, and endless space to create the custom home you've always imagined. Picture this: a stunning country estate designed exactly how you want it, with wide open spaces, a sparkling pool where the kids (or grandkids) splash on sunny afternoons, and quiet evenings under the stars with nothing but nature around you. Start your mornings walking the trails that wind through your own property. Host unforgettable gatherings in your dream kitchen and watch the seasons change from every window. Tired of cramped subdivisions and houses that all look the same? This is your chance to build a home that reflects who you are and how you want to live. Located just minutes from Newmarket - close to everything, but a world away in peace and privacy. Country living, your way. (id:61852)
Lander Realty Inc.
125 Cranbrook Crescent
Vaughan, Ontario
Beautiful fully upgraded 4 + 2 home in prestigious Kleinburg, has a touch of class, luxury & privacy that welcomes you home. This home has a beautifully finished in-law suite/walk-out from the basement with a living room and kitchen above grade, enjoying the quietness and privacy of the ravine. The chef's kitchen with a gas stove, double oven, and a 10-foot island on the main floor is perfect for family events. The open concept of the living/dining room features a gas fireplace overlooking the ravine, creating a cozy, quiet, private gathering. Beautiful hardwood floor, oak stairs, and pot lights display the quality of the upgrades that make this home unique. The primary master bedroom with his/her walk-in closet, a soaker tub, double sink, a glass-enclosed shower, windows facing the ravine, completely disconnects from the outside city rush!! Bedrooms 2 & 3 are connected with a shared 4-piece bathroom, and walk-in separately from each room. Bedroom 4 comes with a walk-in 3-piece bathroom. All bedrooms have built-in closets. This home location is walking distance to 3 elementary schools (public, catholic & Montessori), making this task easier for parents. Just minutes away from the new Longo's plaza for shopping and a 15-minute drive to Toronto Pearson, a strategic location to save time can not be better!!! (id:61852)
Jdf Realty Ltd.
