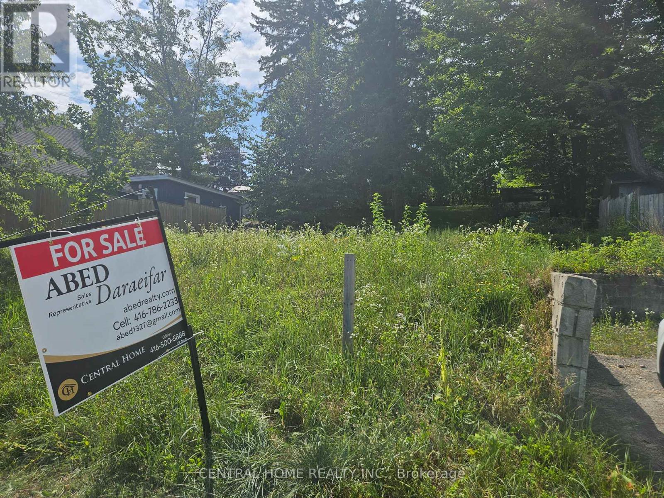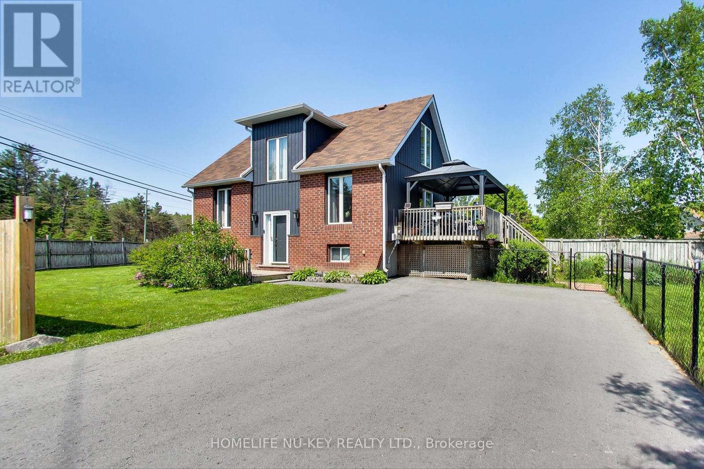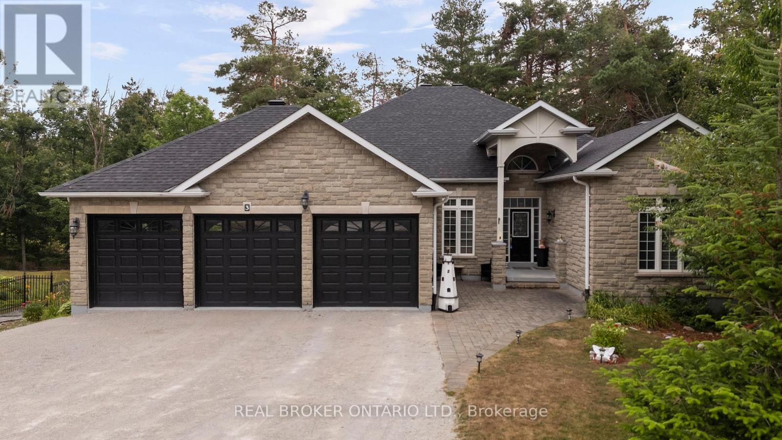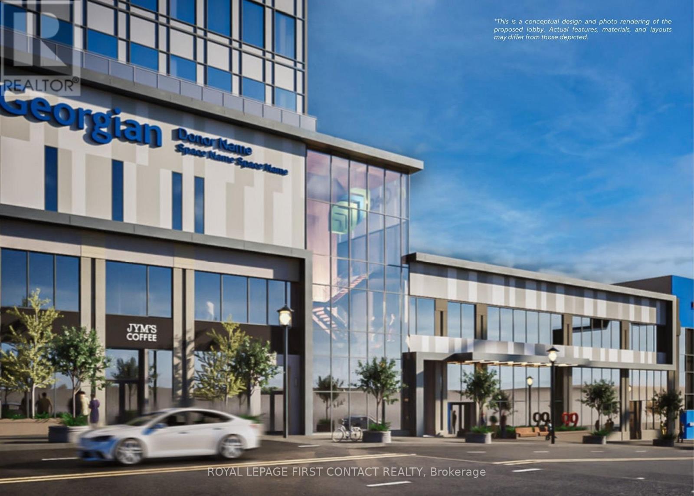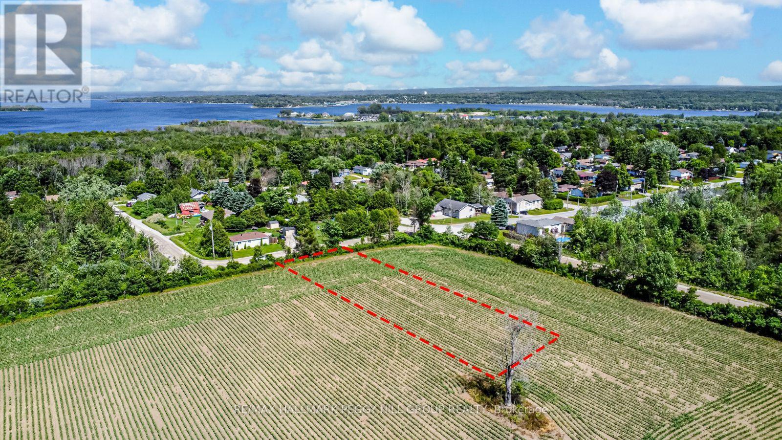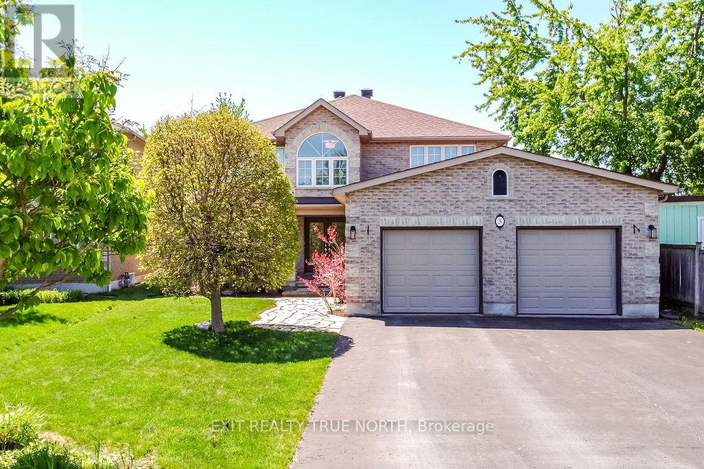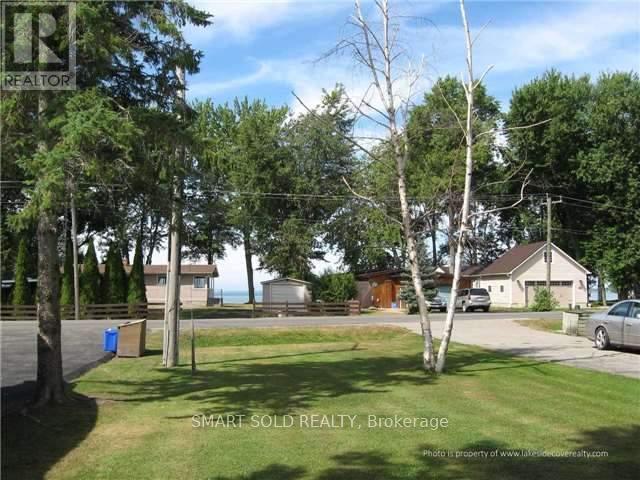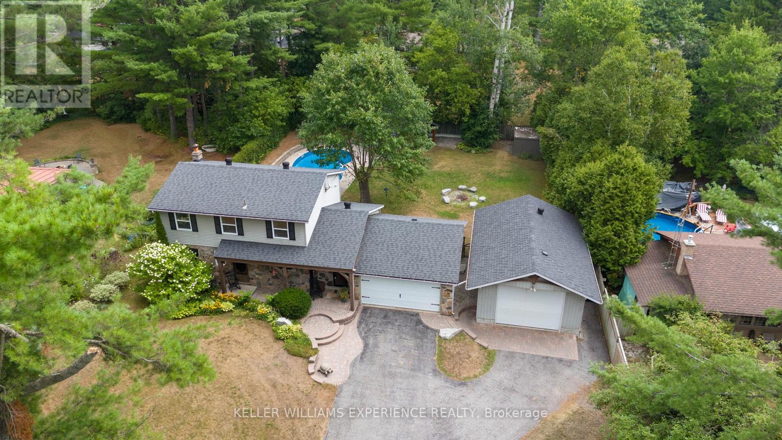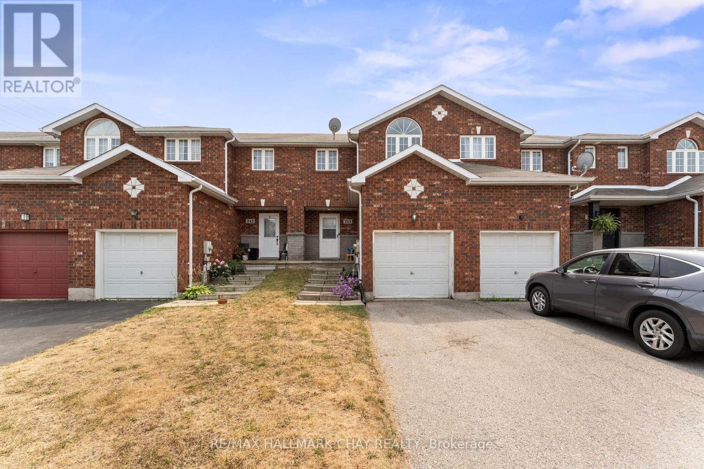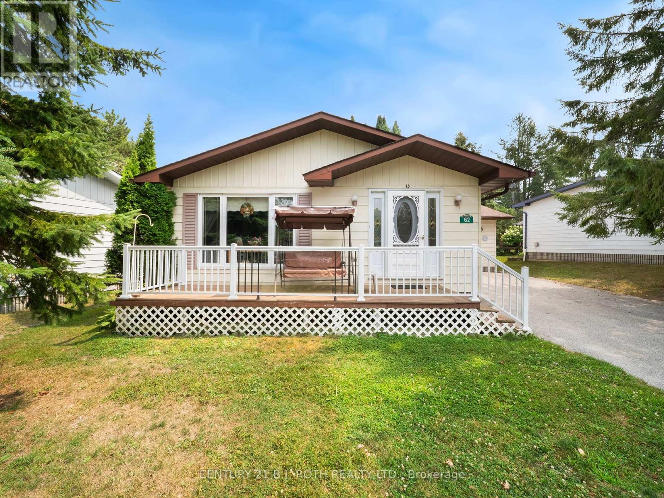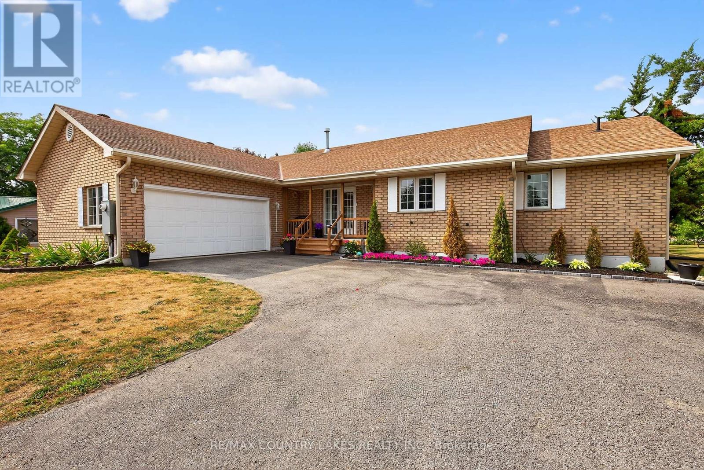174 Sixth Street
Midland, Ontario
Attention; Builders, end Users, Great over size building lot in sought after Midland's West End. Build to suite your need. Lot size; 50 feet by 200 feet. Will be sold as is. VTB available for qualified Buyer (id:61852)
Central Home Realty Inc.
3337 Beckett Place
Severn, Ontario
A lakeside living community without the waterfront prices! This stunning 2-bed, 2-bathroom, home is only a few minute walk to the beautiful Lake Couchiching, giving you the option to have private beach access and exclusive entry to a serene shoreline whenever you choose! There is even a lake view from your bedroom window! With easy access to Hwy 11, this home becomes a commuters dream; if you're heading South to Orillia, Barrie or beyond, or heading Northbound to cottage country, this location is the perfect place to call home! Have pets? well, be at ease with this fenced backyard perfect for those furry friends to play! Love to relax outdoors or entertain family and friends? This home is perfectly laid out with the flow from kitchen and dining area, to your large living room, through the sliding door and out onto your raised deck. The backyard also comes with an awesome fire pit and a secondary private stone patio. Summers don't get much better than that! This home is minutes away from the World Famous Webers BBQ grill and the Candy Shoppe, for all those with a sweet tooth! And if have a passion for fishing, hunting or other outdoor activities, Ellwood Epps Sporting Goods is just around the corner! A third bedroom could easily be added to the basement of this property. The local residents have access to a private beach and park, for an annual fee of $30, through the Cumberland Beach & District Ratepayers Association (Optional). Don't miss the opportunity to call 3337 Beckett Place HOME! (id:61852)
Homelife Nu-Key Realty Ltd.
219 Cundles Road W
Barrie, Ontario
Location, Location, Location! This beautiful 3-bedroom, linked (at the garage) home is the perfect blend of both comfort and convenience! This house is ideal for the first time homebuyer or for those looking to downsize. Located just minutes from the shopping centres and restaurants on Barrie's "Golden Mile", multiple schools, and an abundance of parks, including Barrie's famous Sunnidale Park and Lampman Lane Park; this location allows for easy access to all your daily needs! With access to Highway 400 just minutes away, this location is also the perfect spot for commuters! This property has a private driveway, an attached one car garage, a private backyard perfect for entertaining (including sunroom) and is situated on a private, low traffic road off the main flow of Cundles Rd. (id:61852)
Homelife Nu-Key Realty Ltd.
3 Bridle Path
Oro-Medonte, Ontario
An Oasis Of Natural Serenity! Stunning Bungalow On A Beautiful Lot In Exclusive Neighbourhood, Just Moments To Commuter Routes, Horseshoe Valley & Copeland Forest. Featuring 10' Ceilings, Master With Walkout, Ensuite & Dual Walk-In Closets. Main Floor Laundry Room With Access To Garage, Hardwood Floors, Eat-In Kitchen, Living Room With Walkout To Huge Deck and much more! (id:61852)
Real Broker Ontario Ltd.
660 - 90 Collier Street
Barrie, Ontario
Discover premier office spaces in downtown Barrie, now locally owned and managed. Situated on the 6th floor. Located across from City Hall, they offer close proximity to other professional businesses, and the Barrie Courthouse is just a minute's walk away. Additionally, enjoy the advantage of being near the lake, parks, and restaurants, making it an ideal spot in the City Center. Sizes are flexible. This unit represents 1 side of this floor. There are picturesque views of the lake and/or city through ample windows. Negotiable TI allowance possible with a 5 year lease. Occupancy will be determined based on size, location, and leasehold requirements. **EXTRAS** Note: measurements may not be entirely accurate. Adjustments and modifications to the premises may affect the final dimensions. Premise will be measured by BOMA standards prior to execution of lease. TMI to be assessed. (id:61852)
Royal LePage First Contact Realty
426 Seventh Avenue
Tay, Ontario
OPPORTUNITY AWAITS ON THIS 75 X 115 FT CLEARED BUILDING LOT NEAR GEORGIAN BAY! Take advantage of this fantastic opportunity to own a peaceful, vacant building lot in Port McNicoll! Located on a municipal road in a quiet neighbourhood, this 75 x 115 ft cleared lot is just a short walk to Georgian Bay, Patterson Park, beach, and marina. Enjoy easy access to major highways, with all essential amenities just minutes away and Midland less than 10 minutes from your doorstep. Ideal for outdoor enthusiasts, the area offers year-round recreation including fishing, boating, trails, cross-country skiing, skating, and more. Hydro is available at the lot line. The rezoning application has now been approved, allowing for the construction of a dwelling with private services, giving you the freedom to move forward with your building plans. Nows your chance to secure this property and envision the possibilities it holds! (id:61852)
RE/MAX Hallmark Peggy Hill Group Realty
5 Newberry Court
Barrie, Ontario
Rare Opportunity in Barrie's South End! Welcome to one of the most sought-after streets in Barrie's vibrant South End. This All Brick exceptional home offers the perfect blend of location, lifestyle, and luxury. Just minutes from top-rated schools, shopping, the GO Station, and major highways - convenience is at your doorstep. From the meticulously landscaped front yard to the oversized double garage and ample driveway, the curb appeal is undeniable. Step inside to a spacious, main floor layout featuring a renovated kitchen, separate dining area, cozy living room, and a bright family room with a gas fireplace. Upstairs, you'll find four generously sized bedrooms including a beautifully renovated primary ensuite - ideal for a growing family. The professionally finished basement is a true showstopper with a large rec room, custom oak wet bar and built-in entertainment centre, stone gas fireplace, additional bedroom, bathroom, and a versatile office or hobby room. If that wasn't enough step outside into your private backyard oasis - an entertainers dream. Enjoy the expansive stone patio, a 20x40 saltwater pool, and a deep lot backing onto the serene EP of Lovers Creek with no rear neighbours. A retractable awning provides shade on those hot summer days, and there's still plenty of space for pets or outdoor games. The property also includes a 3 zone irrigation system. This home checks all the boxes. Schedule your private showing today! (id:61852)
Exit Realty True North
75 Lake Avenue
Ramara, Ontario
All season waterfront property for rent in Lagoon city. Property is Furnished with Amazing water-view from each bedroom, Direct private water access from our own backyard, property is furnished. huge driveway. City road, city water, and sewer. Propane tank. rental application, credit report, employment letter. tenant pay utility bills. (id:61852)
Smart Sold Realty
31 Lawrence Avenue
Springwater, Ontario
RURAL TURN-KEY HOME WITH DETACHED HEATED 20X30 SHOP AND BACKYARD OASIS WITH INGROUNG POOL. Welcome home to a beautifully maintained, turn-key home set on a fully fenced lot. This property boasts a stunning inground pool complete with a winter safety cover perfect for summer fun and easy off-season maintenance. You'll also enjoy a pool house with electrical and heating, and a 20' x 30' heated shop featuring a drive-through door to the backyard and a 40-amp panel ideal for hobbyists or contractors. An additional storage shed provides even more room for your tools and toys. Step inside to discover a thoughtfully designed interior with a large eat-in kitchen, complete with newer countertops (2021), gas stove, ample cabinetry, a pantry, and a breakfast bar. The oversized mudroom offers custom cubbies and convenient inside access to the attached double car garage. A main floor powder room and flexible office/bedroom make the space both functional and accommodating for main floor living. The bright, open living area is highlighted by a cultured stone fireplace and a panoramic window that frames views of your private backyard paradise. Upstairs, you'll find three spacious bedrooms that share a beautifully updated 4-piece bath. The oversized primary suite includes a walk-in closet for added luxury. The finished walk-out basement features a sunny recreation room, a laundry room with storage and countertop space, and seamless access to the rear yard, perfect for entertaining or enjoying quiet evenings. Don't miss your opportunity to own this exceptional property in the desirable Anten Mills community. (id:61852)
Keller Williams Experience Realty
243 Stanley Street
Barrie, Ontario
This charming 3-bedroom, 1.2-bathroom townhome offers a fantastic opportunity for both families and investors alike. Located in Barries highly sought-after north end, this home is just steps away from the East Bayfield Centre, minutes from Georgian Mall, and in close proximity to RVH, Georgian College, and Highway 400. The main floor features a great size foyer, 2 pc powder room, a spacious living room that is open to the kitchen, complete with an eat-in area and a walk-out to the large backyard-perfect for entertaining or relaxing outdoors. The upper level boasts 3 great-sized bedrooms, providing ample space for families, a spacious full bath, and the primary bedroom features a large walk in closet. The home has been updated with all-new vinyl plank flooring (2021) on the main and upper levels, and the furnace and air conditioning were replaced in 2021. The basement is partially finished with a games room and den and powder room, offering plenty of space to relax or entertain. Outside, the large backyard is a blank canvas-ready to be transformed into your personal oasis .This home is being sold in as-is condition, making it an ideal investment or starter home for those looking to add their personal touch & add value. (id:61852)
RE/MAX Hallmark Chay Realty
62 Tamarack Drive
Oro-Medonte, Ontario
Welcome to 62 Tamarack in Big Cedar Estates, Oro-Medonte. This bungalow offers over 1,800 sq. ft. of finished living space, featuring a rare full basement, as well as an attached garage! The main level features two generous bedrooms, two bathrooms, a bright and inviting living space, and plenty of potential to make it your own. The lower provides additional living and recreation space including an additional 3-piece bathroom! Big Cedar Estates is a welcoming adult lifestyle community, known for its peaceful setting, friendly atmosphere, and low monthly maintenance fees that take care of many day-to-day tasks. If you're looking for a simplified lifestyle without sacrificing independence, this property could be the perfect fit. **Some photos have been digitally rendered for marketing purposes. (id:61852)
Right At Home Realty
Century 21 B.j. Roth Realty Ltd.
141 Bayshore Drive
Ramara, Ontario
Your search is over with this 5 bedroom, upgraded family home in Bayshore Village, on the shores of Lake Simcoe. Enter into the spacious foyer which leads to the large living room, open concept kitchen and dining rooms. Walk out to your large deck with wheelchair ramps for your convenience and a fenced in area for a dog run. Kitchen features include, granite counters, island with bar fridge, vinyl plank flooring, pot lights, gas stove. Relax in the living room overlooking your back deck and large patio with firepit for those cozy evenings, and a gas fireplace. 3 bedrooms on the main floor with 2 full baths. The lower level brings more entertaining or family room for games nights, movie nights or just for a separate area to relax. Tons of storage along with 2 bedrooms and bath for teenagers or guests. Primary bedroom offers an upgraded ensuite and large windows. Double heated garage for all your needs. Hardwood, vinyl plank and tile flooring throughout this home. Bayshore membership includes: golf, saltwater heated pool, tennis or pickleball, rec centre and Bell Fiber discount program. Association Fee of $1100.00 annually. (id:61852)
RE/MAX Country Lakes Realty Inc.
