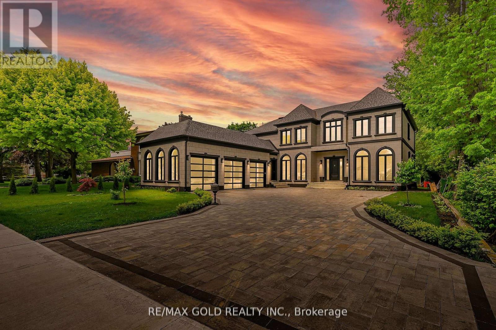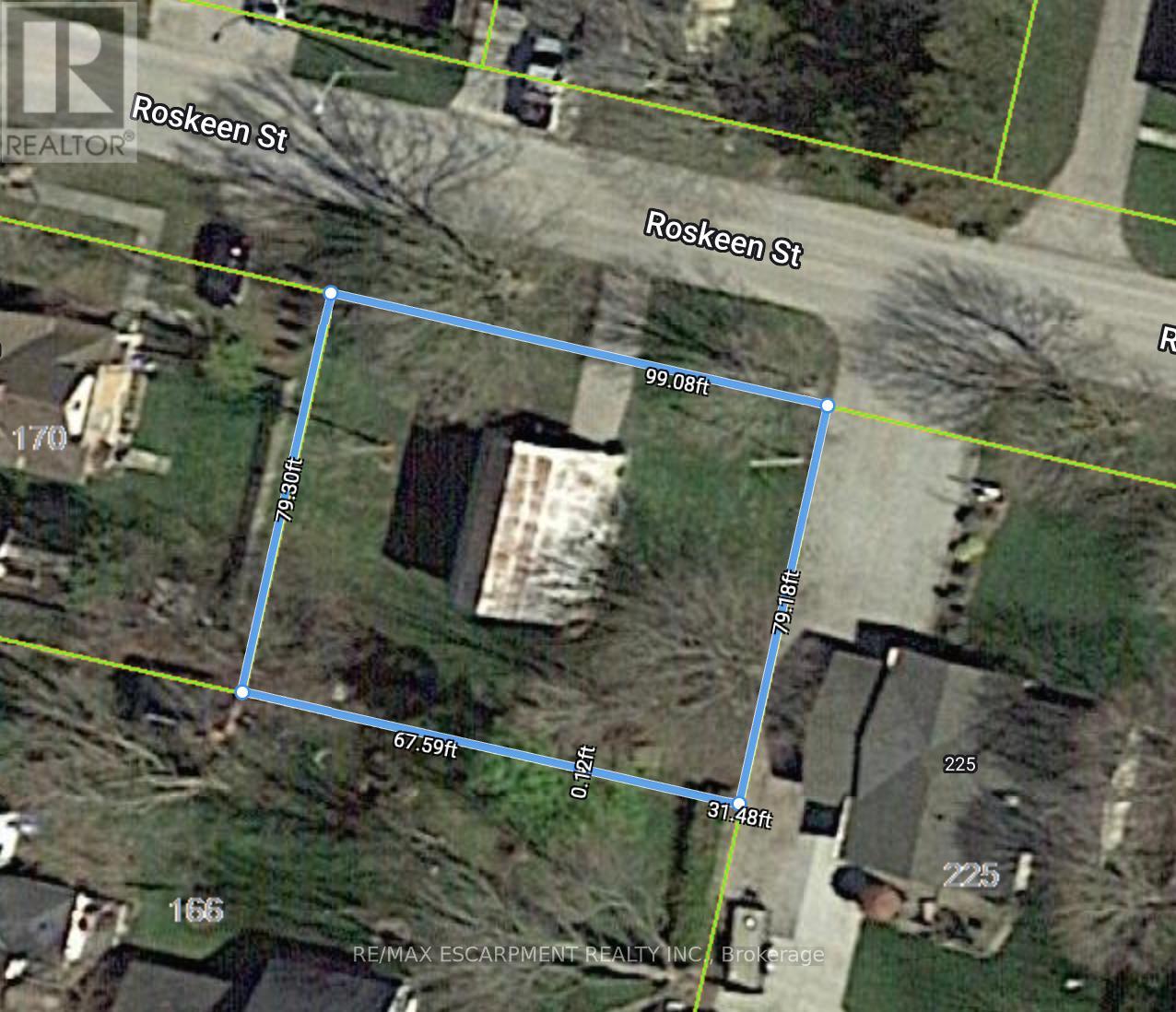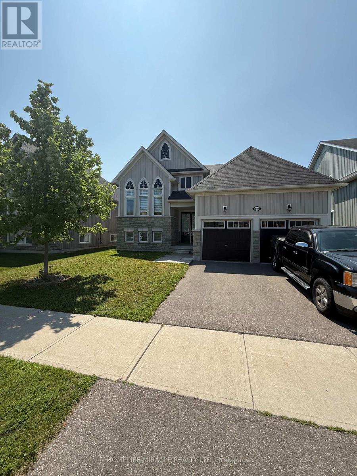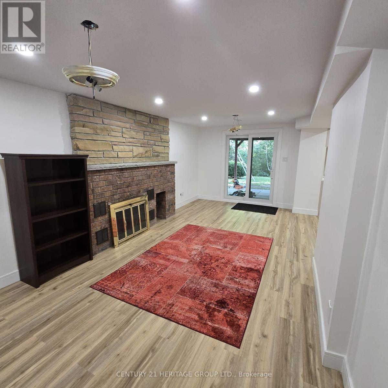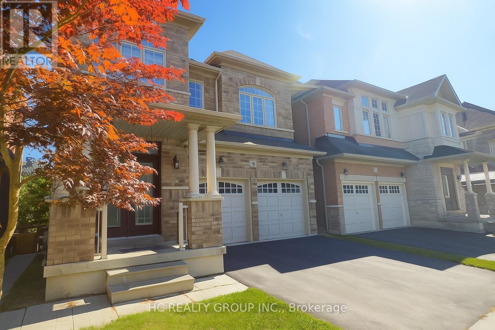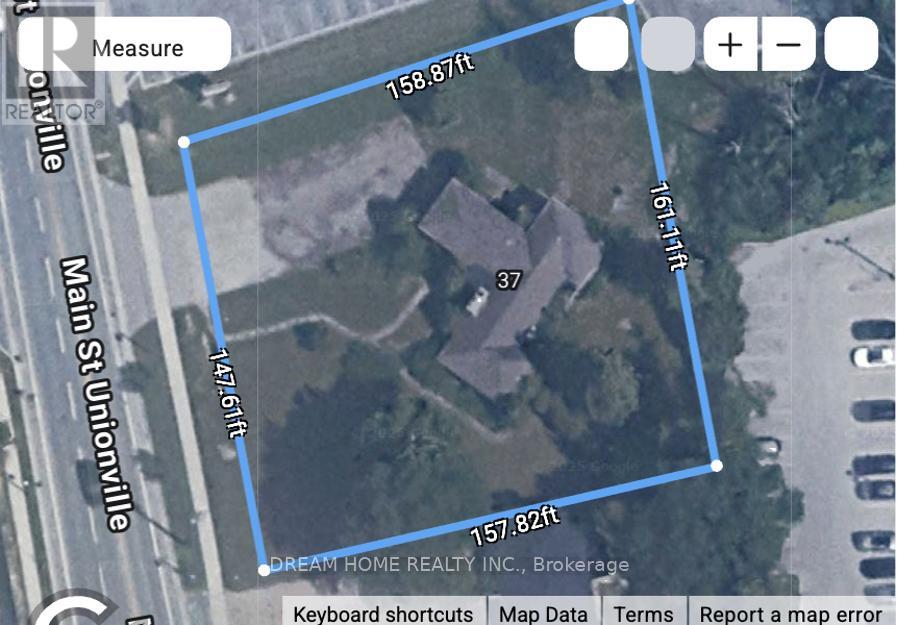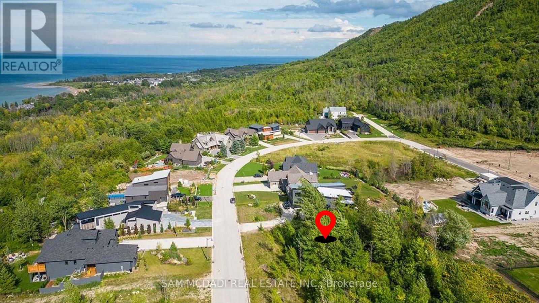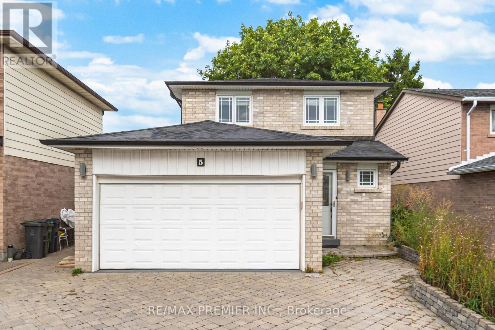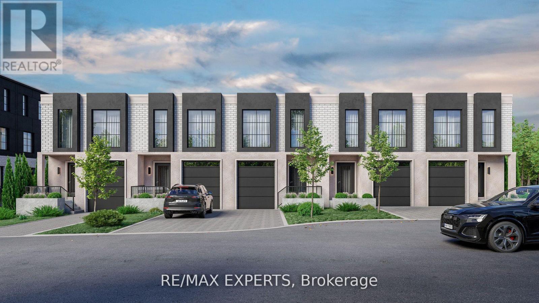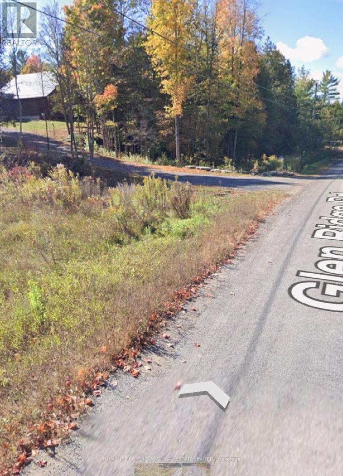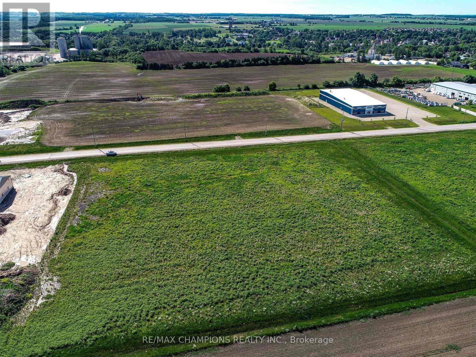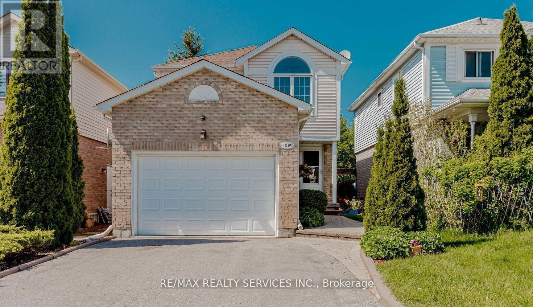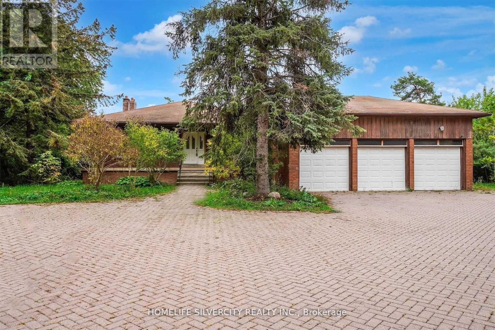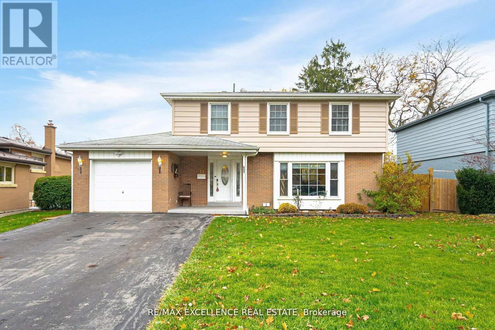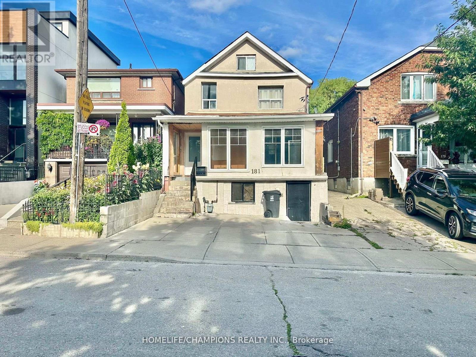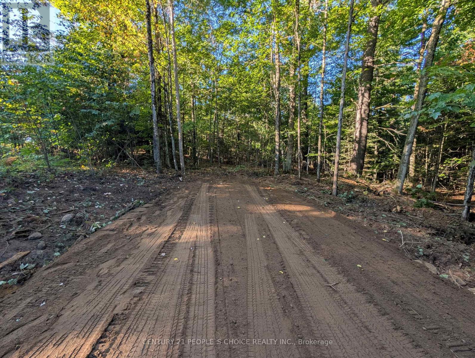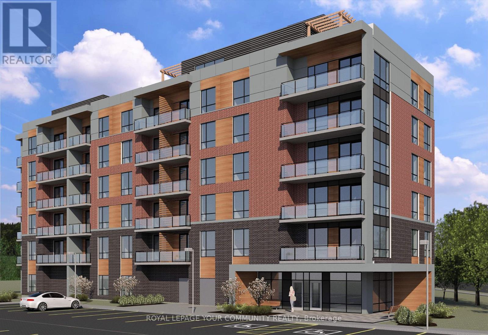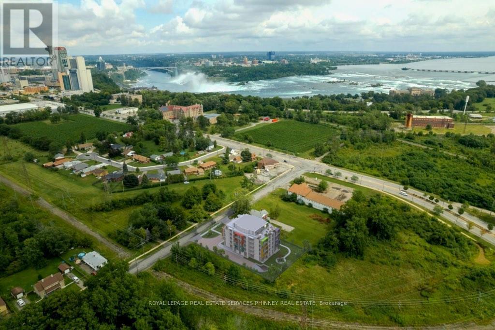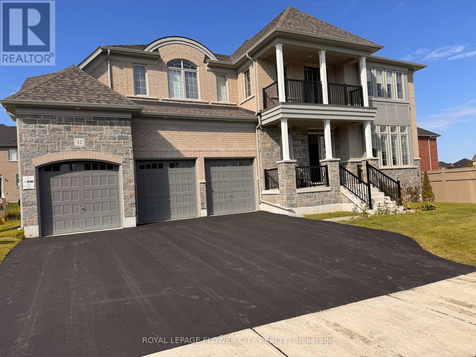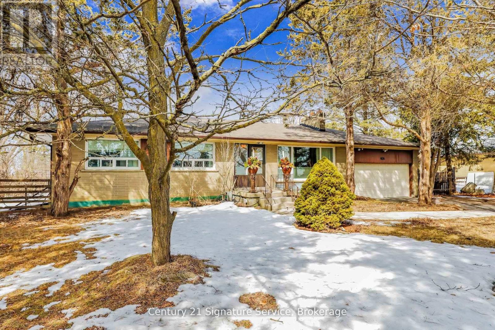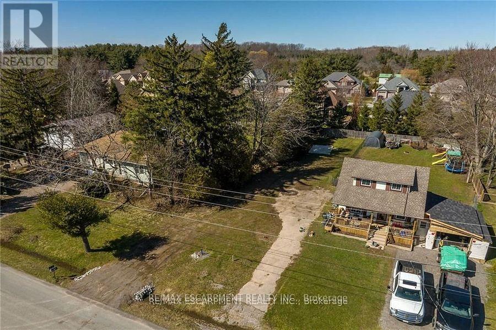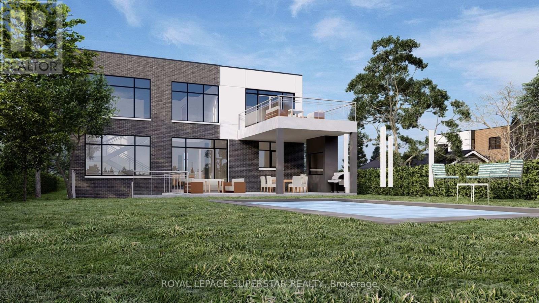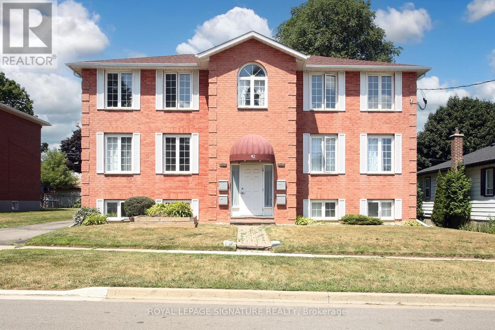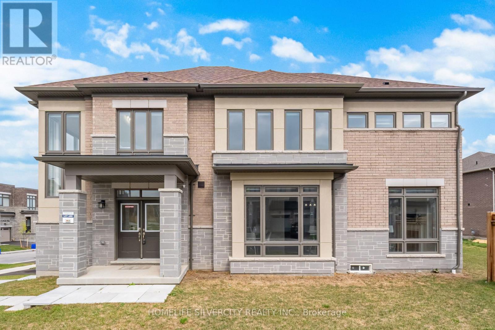48 Sylvadene Parkway
Vaughan, Ontario
Welcome to 48 Sylvadene Avenue a stunning custom-built residence located in one of Vaughan's most prestigious neighborhoods. This exceptional home offers over 5,000 sq. ft. of luxurious living space and features a rare 3-car garage. Inside, you'll find 5 spacious bedrooms, each with its own private ensuite, soaring 12-foot ceilings, and expansive windows that flood the home with natural light. The elegant, modern kitchen is outfitted with high-end appliances and refined finishes, seamlessly flowing into an open-concept main floor. The fully finished basement is an entertainers dream, complete with a professionally designed second kitchen, home theatre, gym, wine cellar, and direct walkout access to the backyard. This home combines timeless design with modern luxury truly a must-see. (id:61852)
RE/MAX Gold Realty Inc.
Lot 30 Roskeen Street
North Middlesex, Ontario
Power of Sale! Exceptional opportunity to secure an residential lots on a quiet street in the growing community of Parkhill. With services available at the road, this parcel offers flexibility for a single detached home, semi-detached dwelling, duplex, or other residential development options (buyer to verify uses with municipality). Parkhill is known for its small-town charm, excellent schools, community centre, parks, splash pad, and close proximity to outdoor recreation at Parkhill Conservation Area. Just 45 minutes to London and a short drive to Grand Bend's sandy beaches, this location provides both convenience and lifestyle appeal. Ideal for builders, investors, or those planning their dream home. Buyer to complete own due diligence regarding zoning, permits, and services. Seller willing to provide VTB Mortgage. (id:61852)
RE/MAX Escarpment Realty Inc.
110 Allegra Drive
Wasaga Beach, Ontario
Absolutely stunning raised bungalow just close to Georgian Bay in beautiful Wasaga Beach! This 4-bedroom, 3-bath home features a bright, open-concept layout, soaring cathedral ceilings, a modern kitchen with island, and a spacious primary suite with walk-in closet and spa-like ensuite. The partially finished lower level includes 2 bedrooms, a full bath, and an area for potential future rec room. Enjoy summers in your private backyard oasis with a massive deck. Double garage, wide driveway. A perfect year-round home, vacation getaway, or investment! (id:61852)
Homelife/miracle Realty Ltd
18 Lippincott Court
Richmond Hill, Ontario
Beautiful walk-out basement in the heart of Richmond Hill, newly renovated, with new appliances. The Walkout Basement, Ravine Backyard. High Demand Area - Minutes from Parks, Mackenzie Hospital, Library, Schools, Public transit, Hillcrest Mall, grocery stores, Community Centre, + Close to Yonge Street, and Much More To Enjoy. Must See! Tenant is Responsible for coordinating Lawn Care & Snow Removal with the landlord. No Pets, No Smoking of any kind. Tenant has to have liability insurance. (id:61852)
Century 21 Heritage Group Ltd.
Bsmt - 87 Estrella Crescent
Richmond Hill, Ontario
Bright and Spacious Walk-Out Basement in Prime Richmond Hill LocationThis well-maintained 2-Bedroom, 1-Bathroom Walk-Out Basement offers both comfort and convenience: Private Entrance,Large Living Area,Generous Kitchen with stainless steel appliances,Ensuite Laundry,Updated Bathroom. Close to parks and lakes for outdoor activities. Steps to Yonge Street, Bathurst, transit, and shoppingEasy access to schools, community centres, and daily amenities. (id:61852)
Hc Realty Group Inc.
37 Main Street
Markham, Ontario
Rarely offer Vacant Commercial land (0.6 Acres) in Prime Unionville Community. A 2 Story Plaza Building with 18 parking spots has been approved. All approved permit drawings, consultation report and design are included. (id:61852)
Dream Home Realty Inc.
Lt 26 Barton Boulevard
Blue Mountains, Ontario
Premium Executive Large Building Lot (80x174) in Highly Desired & Exclusive Location! Fantastic Opportunity to Build a Stunning Home or Weekend Retreat on the Hills of Peak Meadows w/Incredible Views of Georgian Bay & Georgian Peaks Mountains, in Enclave of Stunning Multimillion Dollar Custom Homes Truly an Incredible Location. Ready for Permits & Your Dream Build!! This Large Lot Offers Various Design & Build Options w/ Potential to Build a Large 4000 SF + Residence w/ Inlaw & Guest Suite Layout, 3+ Car Garages, Bungalow or 2-Storey Designs, Endless Possibilities & Stunning Views of Both the Bay & Picturesque Mountains from Every Angle. ** Bonus all Services Available at Lot Line, No Condo or Road Fees, No HST, Hard Development Charges Have Already Been Paid & Ready for Your Design & Build. Prime 4 Season Location, Enjoy Activities & Life All year Round! Settled Along Secluded Pocket of Estate Homes, Prestigious Georgian Bay Golf Club, Georgian Peaks Club, Craigleith Private Ski Club Surrounded by Panoramic Views of the Escarpment, Georgian Bay & Mins to Vibrant Blue Mountain Village. Spectacular Spot, Walk or Bike Ride to Georgian Bay Beaches, Trails, Golf courses & More!! Start Building Your Vision & Lifestyle Today. (id:61852)
Sam Mcdadi Real Estate Inc.
5 Magdalena Court
Toronto, Ontario
Step Inside This Beautiful Well Maintained Bright & Spacious 3+1 Single Detached 2- Storey Home W/ Double Car Garage, Is Perfectly Nestled In A Quiet Family-Friendly Cul-Du-Sac, In A High Demand Area. This Inviting Property Features A Functional Layout, Hardwood Flooring, Pot Lights, Fully Finished Basement, And A W/O To A Fully Fenced Backyard W/ An Outdoor Entraining Area Which Features An Outside Brick Bar, Gazebo, Shed And Professionally Completed Interlocking In The Back, Front, And Sides Of Property. Indoor Entrance To The Garage From The Foyer, Which Features, Pot-Lights, Cabinets, Propane Cook-Top, And W/O Access To The Side Of The Property From The Garage. Generous Living Spaces And Plenty Of Natural Light Throughout. Close To Many Amenities, Such As: Parks, Schools, Church's, Highways (427, 407, 27), Retail Plazas, Albion Mall, And Much More. A Must See- True Pride Of Ownership. (id:61852)
RE/MAX Premier Inc.
234 King Road
Richmond Hill, Ontario
Luxury Living in Oak Ridges - Brand New Townhome by Carval Homes Welcome to Macau, an exclusive new community, located in the heart of Oak Ridges, Richmond Hill. This exceptional 1, 750 sq. ft. 2-storey townhome is linked only by the garage, offering a greater sense of privacy and a layout that lives more like a semi-detached- perfect for those seeking space, comfort, and distinction. Beautifully appointed with 3 spacious bedrooms, 3 bathrooms, a private backyard, and an attached garage with direct interior access, this home is thoughtfully designed for elevated modern living. Step into a bright, open-concept main floor featuring a chef-inspired kitchen with quartz countertops, an oversized island, and upgraded cabinetry. The elegant living and dining areas are ideal for both entertaining and everyday relaxation, with refined finishes throughout. Upstairs, the primary suite is a serene retreat with a walk-in closet and a spa-like ensuite. Two additional bedrooms, a full second bathroom, and convenient man level laundry. The unfinished basement offers endless potential to customize a home gym, media lounge, or guest suite. Step outside to your private backyard, perfect for entertaining, gardening, or simply enjoying quiet time outdoors. Enjoy the convenience of an attached garage with direct access to the home, as well as driveway parking. Located minutes to top-rated schools, scenic parks and trails, shops, GO Transit, and Hwy 400 & Hwy 404, this home delivers luxury, comfort, and connectivity in one of Richmond Hill's most sought-after communities. (id:61852)
RE/MAX Experts
82 Glen Ridge Road
Marmora And Lake, Ontario
Partially treed Vacant lot of 1-acre in the town of Marmora and Lake. Just a short walk to the Crowe River public boat launch and Marmora's quaint and friendly downtown, this property is in a great neighbourhood, surrounded by beautify custom new homes. Over 30k were spent on land improvement. Trees were cleaned/removed from the spot to be built on, while matured trees were kept at the back and both sides to provide excellent view and privacy. The water WELL and driveway are already in place, and the lot is marked. The drawings of B&B log (Wing Style) were done and included in the selling price. The level, cleared spot is spacious for your dream home or B&B. It's time to start dreaming about your new home, business or both! Marmora and Lake are approximately 2 hours from Toronto and is 35 to 45 minutes from either Belleville or Peterborough. The property is situated on a quiet street in the mountain, yet only 5 minutes' drive to the city center and hwy 7. On, mountain view 5 mins walk from mountain down to boat launch/ scuba diving place. on gravel pavement, well, and tree removal, architecture drawings for cottage style. The vacant land is in the great neighborhood, surrounded by luxury houses." (id:61852)
Homelife Superstars Real Estate Limited
Ptlt 46 Drayton Industrial Drive
Mapleton, Ontario
$$$PRICED TO SELL $$$ General Industrial M1 Zone Lot In Drayton Industrial Park, Municipal Water, Sewage & Gas Servicing Available At The Lot Line, It Is Flat And Clear 1.984 Acre Lot As Per GeoWarehouse, Can Build Up To 50000 Sq Ft Covered Area- Ready To Be Developed commercial Lot in Drayton. General industrial Zoning allows a good range of uses including contractor's yard, auto body repair shop, transport establishment, etc. For Sale Sign On The Vacant Land. (id:61852)
RE/MAX Champions Realty Inc.
1280 Andover Drive
Oshawa, Ontario
A True Pride of Ownership in Desirable Eastdale! Welcome to this beautifully maintained detached home, offering 3+1bedrooms and 3 bathrooms, located in one of Eastdale's most sought-after neighborhoods. From its thoughtful upgrades to its warm, inviting layout, this home is ready to impress .The heart of the home is the modern kitchen (2015), showcasing quartz countertops, a granite composite double sink, and sleek finishes perfect for everyday living and entertaining. The living room features elegant crown moulding, while the sunken family room provides a cozy retreat with vaulted ceilings, a gas fireplace, and walkout access to the private backyard. Enjoy peace of mind with numerous upgrades, including :Updated kitchen (2015),High-efficiency HVAC system (2019),Roof replacement (2011),Renovated bathrooms. The fully finished basement adds valuable living space, complete with a separate bedroom, spacious recreation area, and ample storage ideal for a home office, guest suite, or multi-generational living. Step outside to a generously sized backyard featuring interlocking stone work perfect for entertaining or enjoying quiet evenings. All this, just minutes from schools, shopping, major highways, and everyday conveniences. Don't miss this rare opportunity book your private showing today and experience the charm of this exceptional home! (id:61852)
RE/MAX Realty Services Inc.
4395 Castlemore Road
Brampton, Ontario
2.28 Acres land with 4 Bedrooms Home!! This property has potential future for development proposal for 40+ Townhouses!!Investors/Developers Pay attention!! Already considered by developer under proposal to develop 40 townhomes!! You can buy and become part of that investment project!! Seller is willing to sell this property to any investors or developers!! House is in very well condition!!4+2 Bedrooms!! Very convenient location!! Bought now and hold to make tons of money on this project.(Tenants Willing to Stay) (id:61852)
Homelife Silvercity Realty Inc.
11 Crawley Drive
Brampton, Ontario
This home has been thoughtfully maintained and is set on a spacious, beautifully landscaped lot (70 feet wide at the rear). The living room is bathed in natural light thanks to the large picture window. Both bathrooms have been recently renovated, and the front door has been replaced with a new one featuring side windows. The finished basement boasts brand-new broadloom carpeting. The kitchen is both functional and stylish, with a copper countertop, cooktop stove, built-in oven, and wall-to-wall cabinetry. Outdoors, the incredible backyard includes a three-tiered deck and a fenced area adorned with decorative lighting. (id:61852)
RE/MAX Excellence Real Estate
181 Cedric Avenue
Toronto, Ontario
Exceptional Investment Opportunity In A Prime Location. Ideal For Builders, Developers, And Investors, This Detached Property Presents Multiple Redevelopment Options Including New Construction, Full Renovation, Or Conversion To A Multi-Unit Dwelling. Located Within A Mature And Well-Established Neighbourhood, The Site Benefits From Proximity To Major Transit, Shopping, Schools, And All Key Amenities. This Offering Represents A Rare Chance To Capitalize On Strong Market Demand And Unlock Significant Long-Term Value In A Highly Desirable Area. (id:61852)
Homelife/champions Realty Inc.
1055 Porkys Road
Minden Hills, Ontario
Pristine Property. Located in municipal year-round maintained road, with hydro service at the road and a private setting with mature trees ideal for your cottage or your home. Five minutes from Minden, 10 minutes to the boat launch on Kashagawigamog Lake, walking distance to Snowdon Park, walking distance to public access into Canning Lake, for the canoe or kayak enthusiast. Enjoy the quiet of nature, while you are a short distance from all convenience and amenities either in Minden or Haliburton. (id:61852)
Century 21 People's Choice Realty Inc.
368/376 Essa Road N
Barrie, Ontario
Attention Builders!!! Great Development Opportunity located in close proximity to Downtown Barrie. MID-RISE 6-STOREY Condominium with 69 Units. SITE PLAN APPROVED and REGISTERED with The City Of BARRIE. Apply for a Permit and Build!! Potential for additional floor possible, would need to re-apply with City of Barrie. (id:61852)
Royal LePage Your Community Realty
5618 Mcleod Road
Niagara Falls, Ontario
Introducing Spectrum Niagara Luxury Boutique Condominiums, an incredible opportunity for developers to create something truly extraordinary. This prime land offers the perfect canvas to bring to life a vibrant residential community that caters to the modern lifestyle. Situated in a serene yet highly accessible location, Spectrum Niagara is strategically positioned to celebrate the essence of the Niagara lifestyle. With its central location and easy access to all the amenities residents desire, this development promises to be a haven for those seeking a vibrant and rewarding living experience. Site plan approved and permit ready for 42 residential suites that can be custom designed to suit the unique preferences and lifestyles of future homeowners. From open-concept layouts to a variety of floor plans, there is ample room to create 19 one-bedroom and 16 two-bedroom residences, ranging from 639 to 1,430 square feet, spacious integrated balconies that provide perfect outdoor retreat. (id:61852)
Royal LePage Real Estate Services Phinney Real Estate
32 Twinleaf Crescent
Adjala-Tosorontio, Ontario
Discover this stunning, brand-new home in Adjala Tosorontio! Spanning Over 5000 sq ft, it perfectly blends style and comfort. Enjoy the open-concept layout featuring elegant finishes, including a Great Room with a cozy gas fireplace and a modern kitchen equipped with quartz countertops and custom cabinetry. Main floor Comes with Library/ office can be used as personal space. 10 Feet Ceiling on Main and 9 Feet second Floor makes house more spacious and Majestic Feel. The second floor features five spacious bedrooms and four full bathrooms and Each bedroom comes with Walk in Closet. Additional highlights include an Oak stairs, Smooth Ceiling, a spacious family room, a formal dining area, and a three-car garage. Be the first to experience this gorgeous, move-in-ready gem! (id:61852)
Royal LePage Flower City Realty
8026 Mayfield Road
Caledon, Ontario
Attention Investors and Developers! Absolutely Fantastic Future Potential With This Prime Location.Fantastic Opportunity In Expanding Mayfield Rd Area! 1 Acre Property In A High Demand Area Surrounded By Industrial Warehouses, Part Of The Mayfield Rd Expansion Under Region Of Peel, Targeted For Future Hwy 413 and Humber Station Employment Area. Do Not Miss Out On This Incredible Potential Property Opportunity. For Investor, Future Development and Amazing Access Point For Efficient Transportation Around The GTA. For Further Information, See Region Of Peel Official Plan - City of Caledon.Buyers to perform all due diligence prior to submitting offers.This Bungalow Features 3+1 Bedrooms, 2 full baths, Great Sunroom With W/O to Backyard Patio And A Sizeable Finished Basement With Rec. Room Featuring a Wet Bar and Fireplace. Also has a Large 2 Car Garage with Ample Parking on Drive. (id:61852)
Century 21 Signature Service
815 Foss Road
Pelham, Ontario
Ideally located, rarely offered 45 x 165 ready to build lot in sought after Fenwick. Offering desired municipal services, culvert in place, & the perfect rural setting to build your dream home. Conveniently located close to popular downtown Fenwick, amenities, shopping, & relaxing commute to Niagara hubs, QEW, & more! Plans that are available for a beautiful bungalow to be built, or design & build yourself. Build ready lots rarely come available for sale. Experience Fenwick & Niagara living at its finest! (id:61852)
RE/MAX Escarpment Realty Inc.
546 Fourth Line
Oakville, Ontario
Build your dream home.Floor Plan approved for 5342 SQ/FT above ground house plus basement. 5Br/5Wr on second floor, main floor BR/Office with ensuite and two bedroom basement. Ceiling height for new build is 10/11/10 ft and comes with open to above FM, Elevators and much more. Sitting on a huge pool size lot of Lot 60 x 272 ft.Most fees and deposits are paid to the city.Over $100,000 spend on approval process already( you save) .Current house is rented for approximately $4400.00. Collect rent and build your dream house.Oakville's prime locations Surrounding landscape of high quality construction, steps from the lake and minutes to Bronte village, Bronte GO and Major Highways and top rated schools. PRICED FOR QUICK SALE . (id:61852)
Royal LePage Superstar Realty
#4 - 42 Tecumseh Avenue
Oshawa, Ontario
Welcome to 42 Tecumseh Avenue, Unit #4, a well-maintained and generously sized upper unit located in a quiet fourplex in Oshawa's Centennial community. This bright and airy 3-bedroom, 2-bathroom home offers a functional layout with large windows throughout, filling the space with natural light. The eat-in kitchen is equipped with a full appliance package including a fridge, stove, and dishwasher. The primary bedroom features a convenient 2-piece ensuite, while a 4-piece bathroom serves the remaining bedrooms. Additional features include ensuite laundry and garage parking. Ideally situated close to parks, schools, public transit, shopping amenities, and with easy access to highways 401 & 407, this location offers both comfort and convenience for commuters and families alike. (id:61852)
Royal LePage Signature Realty
1 Armilia Place
Whitby, Ontario
Welcome to this exquisite detach house, perfectly positioned on a premium corner lot in Whitby's highly desired West Whitby community. Offering 2305 sq. ft. of bright, functional living space, this brand-new 2-storey home boasts a luxurious stone front with a covered porch, 9 ft ceilings on both the main and second floors, and oversized windows that flood the interiors with natural light. The sun-filled, open-concept main floor showcases elegant finishes including extensive hardwood flooring, a welcoming family room, and a gourmet kitchen complete with quartz countertops. Upstairs, the thoughtfully designed layout offers spacious bedrooms for comfort and privacy, perfectly suited for modern family living. Step outside to enjoy a large fenced yard, ideal for entertaining or outdoor relaxation. Conveniently located near Heber Down Conservation Area, shopping, new schools, and with quick access to highways and GO Transit, this home seamlessly blends luxury, lifestyle, and convenience. (id:61852)
Homelife Silvercity Realty Inc.
