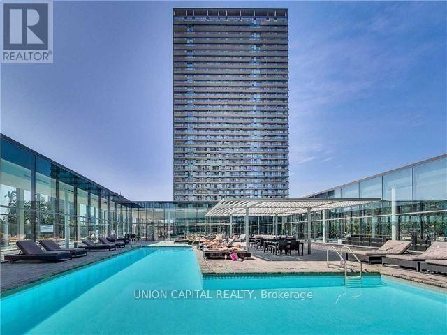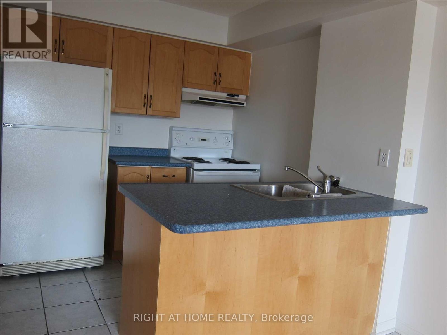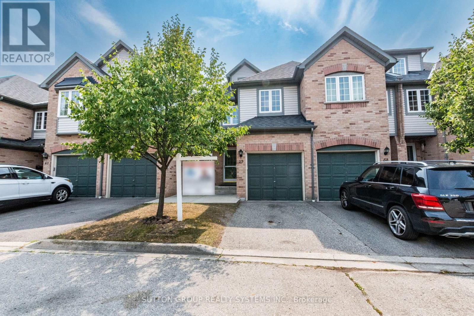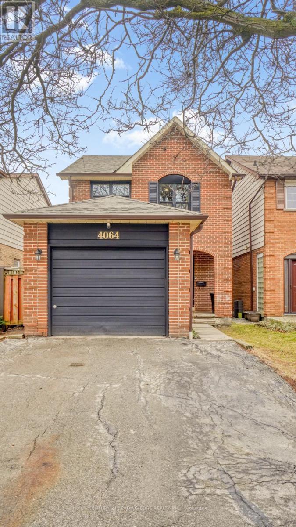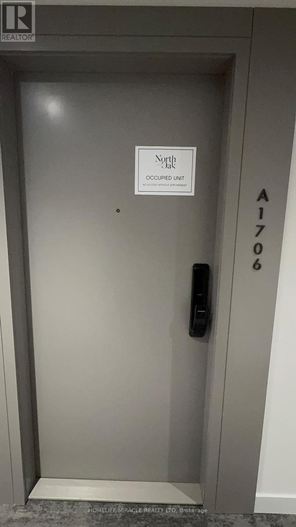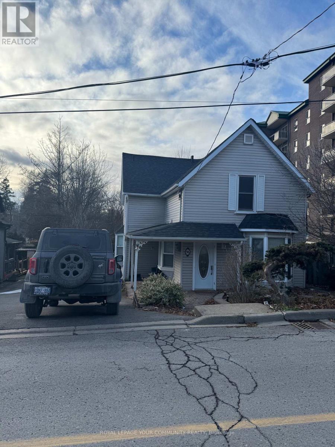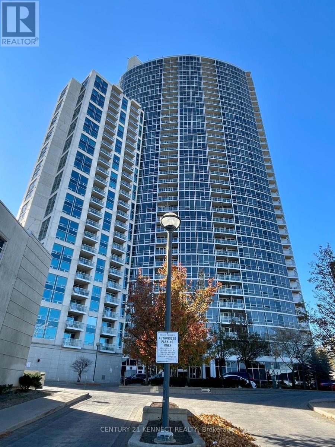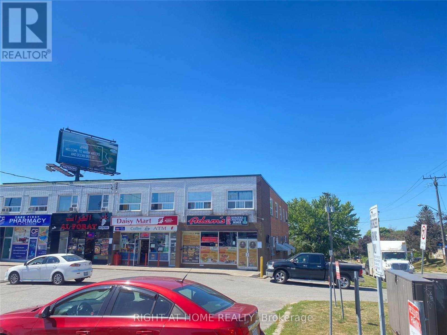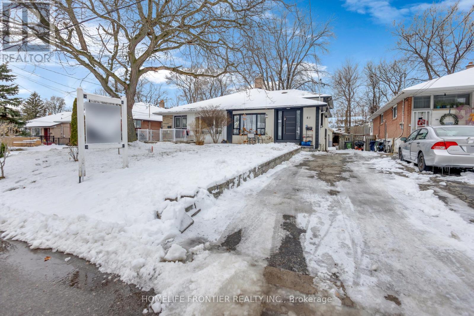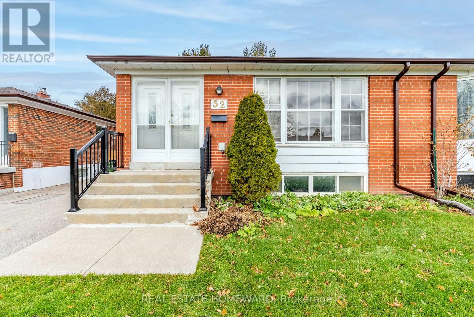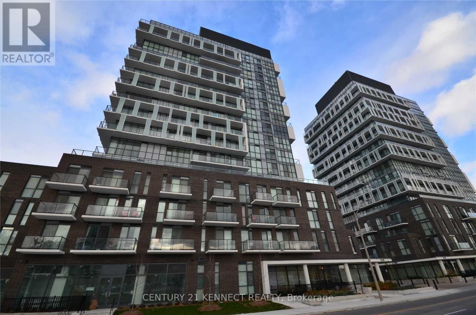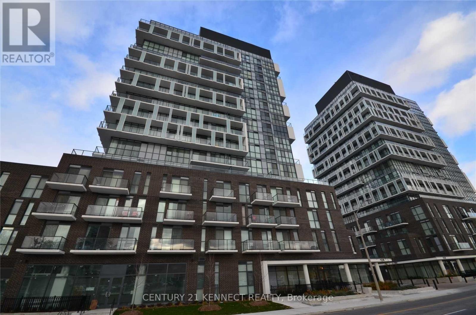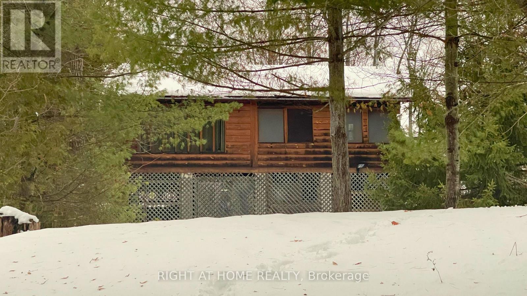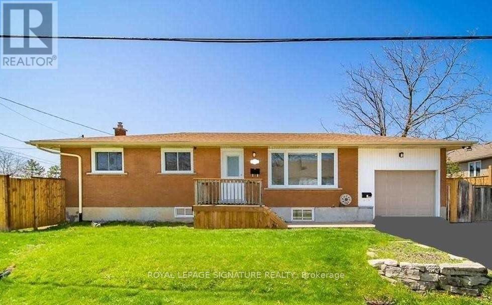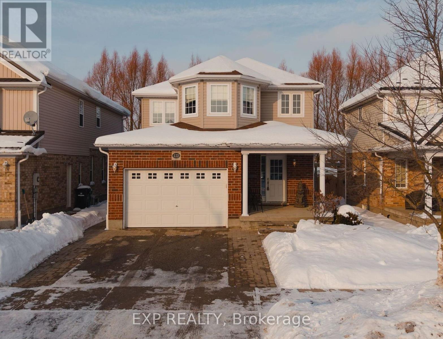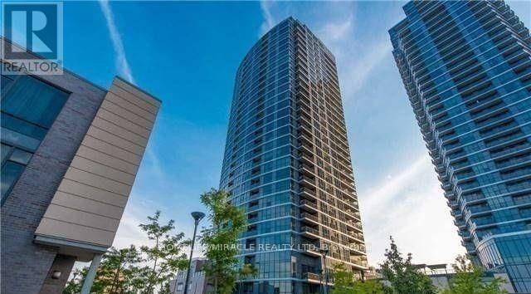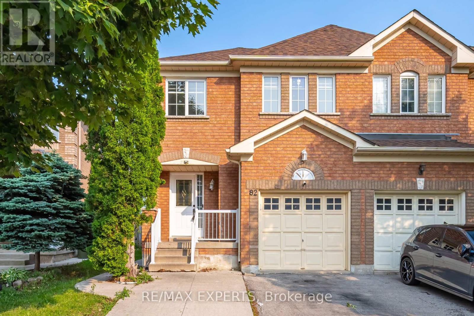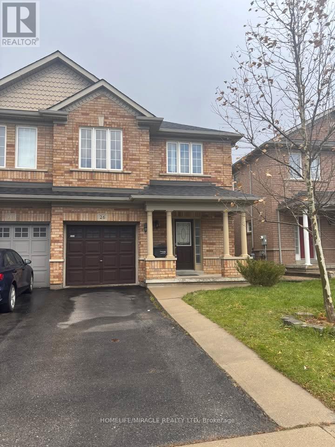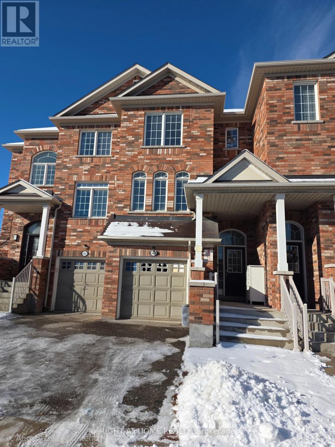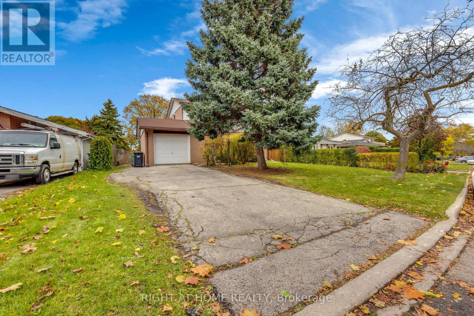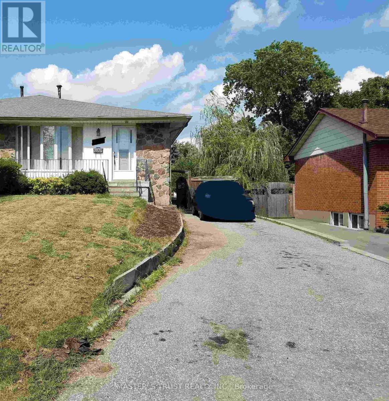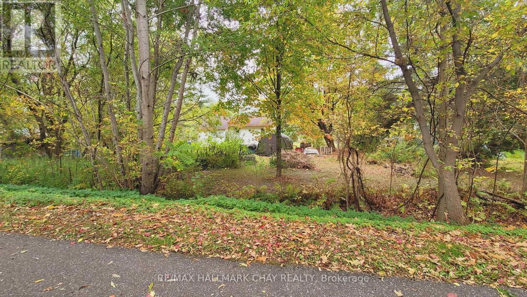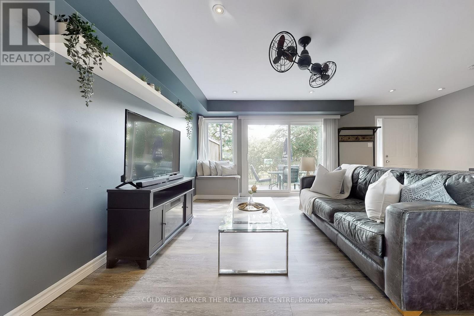317 - 103 The Queensway Avenue
Toronto, Ontario
Luxurious Lakeside Condo In Prime Location! Spacious 1+1 Bedroom With Open Concept Layout, Den Can Be As Second Bedroom. 9 Ft. Ceilings With Bright Natural Light. Large Balcony With Southeast Views. Conveniently Located Steps To Highly Desirable High Park, Lake Ontario, Boardwalk, Restaurants, Streetcar, & Gardiner Expressway! State-Of-The Art Amenities: 24 Hr Concierge, 2 Pools, Sauna, Zen Garden, Gym, Theatre Room, & Visitor's Parking. 1 Parking Included. (id:61852)
Union Capital Realty
208 - 32 Tannery Street
Mississauga, Ontario
Cozy 1 Bdrm With Ensuite Laundry And Balcony In Boutique Building. Walk To Shopping & Schools, Streetsville Go Train. Transit. 5 Appliances, Ensuite Laundry. Parking Included. Heat & Hydro Is Extra (id:61852)
Right At Home Realty
59 - 2080 Leanne Boulevard
Mississauga, Ontario
Fully finished basement with a 3pc bath. Combined Living & Dining rooms. Walk out to Patio from Living / Dining room. Backs on to greenery with privacy. Large Master Bedroom with a 4 pc bath & walk in closet. 2nd Bedroom with a 4 pc bath and double closets. Large Loft to entertain family and friends. Family friendly small Town House complex with low maintenance Fees. Walking distance to Sheridan Mall, Grocery Store, Schools, Bus and Parks. Minutes to QEW, Clarkson GO station and other amenities. Close to ISNA, Mosque, University of Toronto, Mississauga campus (UTM) rented property. Images are virtually staged. (id:61852)
Sutton Group Realty Systems Inc.
4064 Teakwood Drive
Mississauga, Ontario
Experience the vibrant core of Mississauga! This move-in-ready home offers unbeatable convenience, steps away from major highways, Square One Mall, top restaurants, Erindale GO Station, schools, parks, public transit, and more. Every detail inside has been thoughtfully upgraded - from the plumbing and electrical systems to the spray-foam insulation and sub-flooring - delivering modern comfort and energy efficiency throughout.The foyer and updated bathrooms showcase elegant Quartzite flooring, while the contemporary kitchen stands out with premium appliances, custom soft-close cabinetry, pot lighting, and a welcoming breakfast bar. The main level includes a versatile extra room that can serve perfectly as an office or bedroom. Upstairs, you'll find three spacious bedrooms and beautifully remodeled bathrooms featuring rainfall and waterfall-style showers. Sleek vinyl flooring flows across the home, complemented by USB-C outlets and dimmable pot lights for a refined touch.The finished basement, complete with a rough-in for a kitchen, offers excellent potential for future use. All above-grade windows have been replaced and are covered by a lifetime warranty, ensuring peace of mind for years to come. New upgraded electrical panel 200 amp. Garage equipped with a sub-panel. Prime opportunity for both homeownership and investment! (id:61852)
Century 21 Leading Edge Realty Inc.
1706 - 3079 Trafalgar Road
Oakville, Ontario
Discover North Oak Condos, Oakville's newest destination for stylish, sustainable living. This brand new 1 Bedroom suite by Minto Communities has never been lived in and showcases bright, contemporary design throughout. Floor-to-ceiling windows, 9-ft ceilings, and a generous balcony create an airy, light-filled atmosphere from morning to night. Step inside and enjoy a home built for the modern lifestyle. Smart technology lets you manage your thermostat, security, and digital door access right from your phone-simple, seamless, and efficient. The open living space flows into a beautifully finished kitchen, while the bedroom and den offer comfort, flexibility, and room to grow. Set within one of Oakville's most sought-after master-planned communities, you're surrounded by nature yet minutes from everything-403, 407, QEW, GO Transit, top schools, shopping, and everyday conveniences. Residents enjoy an impressive lineup of amenities: 24/7 concierge, co-working and social lounges, a fully equipped fitness centre, yoga studio, games room, pet spa, bike wash station, and a stunning rooftop terrace with BBQs-perfect for relaxing or entertaining. Extras: One underground parking space plus high-speed internet included through Minto's Smart Community package. A perfect choice for first-time buyers, investors, or downsizers seeking modern comfort and long-term value. Experience elevated living at North Oak Condos. (id:61852)
Homelife/miracle Realty Ltd
Main - 96 Gurnett Street
Aurora, Ontario
Bright & Beautiful Main Floor For Lease In Prime Aurora Location! Freshly Painted Two-Bedroom, One-Bathroom Main Floor Unit Offering Spacious, Stair-Free Living. The Huge Family Room Can Be Used As Both A Living And Family Room, Providing Excellent Flexibility For Everyday Living And Entertaining. Features Include Smooth Ceilings, Modern Pot Lights Throughout, A Private Entrance, And Private Laundry. Enjoy A Fully Fenced Backyard-Perfect For Outdoor Relaxation. Ideally Located Just Steps To Yonge Street, Public Transit, The Library, Shops, Restaurants, And The Community Centre. Available Immediately! (id:61852)
Royal LePage Your Community Realty
2414 - 83 Borough Drive
Toronto, Ontario
Tridel 360- Beautiful Suite situated at a Desirable Location! Unobstructed South View Of Entire Downtown Skyline, Bright & Spacious 2 Good size Bedrooms +Den, Den can be used as Bedroom/Office, 2 Full Baths, Open concept, 9'' ceiling, Floor to Ceiling windows, Lots of Natural light! Laminate Floor, Great Facilities including indoor pool, Gym, Billiard, Party Rm.& 24 Hr. Concierge, Steps To Shopping And TTC/GO Transit, Subway, Library, YMCA, One Minute To Hwy 401. Big Balcony, Children Park, 24 Hr. Concierge, Camera Surveillance, Golf, Indoor Swimming Pool, Gym, Party Room, Jacuzzi And Sauna, TTC/RT station, Schools, Parks, Library, Easy access to HWY 401/404. (id:61852)
Century 21 Kennect Realty
3 - 1758 Victoria Park Avenue
Toronto, Ontario
in plaza, above store. Clean Bright 1 Bedroom. Convenient Location. Parks, Mall, Stores, TTC.. Good Schools. Pet Friendly. Water & Gas & Parking Included in lease. Hydro is extra. (id:61852)
Right At Home Realty
61 Sundial Crescent
Toronto, Ontario
A Quick Drive From The DVP, You'll Find A Charming And Spacious Basement Suite In The Safe And Family Friendly Neighbourhood Of Victoria Village. This Updated Unit Offers Two Generously Sized Rooms, Two Bathrooms, And Convenient Ensuite Laundry, Along With An Open-Concept Living Area Ready For A New Tenant To Make Their Own. Enjoy Easy Access To Don River Trails, The New Eglinton LRT, Great Schools, Parks, And The Shops At Don Mills. (id:61852)
Homelife Frontier Realty Inc.
52 Clydesdale Drive
Toronto, Ontario
Well-maintained Bungalow with 3+ 1 bedroom & a Fenced Back yard overlooking onto Clydesdale Park. A lot of Privacy and Green Space. Walking Distance to Old Sheppard Park, Fairglen Park , Playgrounds, Sports Fields & More! Family owned for many years. Installed in 2023 the Nail Shingled Roof, gutters & leaf guards. Installed in 2025 Insulated Attic with 2 soffit vents. Separate side entrance to the lower level that would be ideal for an in-law suite or additional living space. Near by Schools are Brian Public School & more listed in the HoodQ Report . Close to Hwy 401, DVP, Don Mills Station, Fairview Mall, groceries, and TTC. Excellent opportunity for a family to create loving memories in a premium well established Community. (id:61852)
Real Estate Homeward
1205 - 128 Fairview Mall Drive
Toronto, Ontario
Connect Condos, Bright, Spacious Corner Suite, 798 Sqft + 2 Balcony, Corner Unit W/Nw Views, Move In Condition, Next To Fairview Mall, Convenience To All, Easy Access To 401/404Dvp, Don Mills Rd, Sheppard Ave, At Your Door Steps, Minutes To Library, Subway Station, Will Save You Tons Of Time In Your Daily Routine, Urban Amenities, Outside Patio, Wifi Lounge, Games Room, Meet The Needs Of Young Professionals. (id:61852)
Century 21 Kennect Realty
1205 - 128 Fairview Mall Drive
Toronto, Ontario
Connect Condos, Bright, Spacious Corner Suite, 798 Sq Ft + 2 Balcony, Corner Unit W/Nw Views, Move In Condition, Next To Fairview Mall, Convenience To All, Easy Access To 401/404Dvp, Don Mills Rd, Sheppard Ave, At Your Door Steps, Minutes To Library, Subway Station, Will Save You Tons Of Time In Your Daily Routine, Urban Amenities, Outside Patio, Wifi Lounge, Games Room. (id:61852)
Century 21 Kennect Realty
1365 Baker Valley Road
Frontenac, Ontario
This comfortable and cozy 3-bedroom, four-season home offers an ideal first step into the cottage lifestyle. With safe, deeded access to Kennebec Lake just a short walk away, you can enjoy swimming, kayaking and fishing without the higher maintenance demands of full waterfront ownership - a great option for families with younger children.Inside, the home features hardwood and laminate flooring, a 4-piece bath, and both woodstove and electric baseboard heating. A front enclosed porch and a side deck extend the living space throughout three seasons.The 90' x 140' treed lot provides privacy and room to play while remaining fully manageable. Located on a township-maintained road with year-round access, and offering reliable cell coverage and high-speed internet, this property blends lifestyle and practicality. Pressure Tank replaced 2023, Wood Stove inspected 2018. Front door lock to be replaced with keyed access. (id:61852)
Right At Home Realty
11 Rockwood Avenue
St. Catharines, Ontario
Renovated Bungalow in a Prime Neighbourhood! Perfect for first-time buyers or savvy investors, this turnkey home offers exceptional versatility and value. The sun-filled main floor features a spacious living room with elegant crown moulding and pot lights, creating a warm and inviting atmosphere. The modern, upgraded kitchen boasts quartz countertops and stainless steel appliances, seamlessly combined with the dining area and offering a walk-out to the backyard-ideal for everyday living and entertaining. The main level includes three generously sized bedrooms with laminate flooring and large closets, a beautifully renovated 4-piecebathroom, and a separate laundry for added convenience. The professionally finished lower level offers a self-contained in-law suite with a separate entrance, second kitchen, modern 4-piece bathroom, one bedroom plus den, and its own separate laundry. Enjoy the bonus of a fenced private yard dedicated to the in-law suite, separate from the side yard-perfect for multi-generational living or rental potential. Located within walking distance to schools, shopping, parks, trails, and more. Just minutes to Hwy 406 & QEW, 10 minutes to Niagara College and the GO Station, and only 15 minutes to Brock University. A truly move-in-ready home in a high-demand location - don't miss this incredible opportunity! (id:61852)
Royal LePage Signature Realty
172 Porchlight Drive
Woolwich, Ontario
Welcome to 172 Porchlight Drive, where privacy, comfort, and thoughtful updates come together in one of Elmira's most family-friendly neighbourhoods. This well-maintained two-storey home offers a bright, functional layout with a finished basement and updates that make everyday living feel easy. The main floor was refreshed in 2020 with updated flooring, trim, casing, and paint, giving the space a clean, modern flow that still feels warm and inviting. Upstairs, the primary bedroom was expanded in 2019, creating a more spacious retreat, while custom closet organizers in every closet keep life organized and clutter-free. The finished lower level adds valuable flex space, perfect for movie nights, a home office, or a playroom. The backyard is a true highlight. Backing onto green space with no direct rear neighbours, it offers rare privacy and a peaceful setting. Mature trees provide a lush backdrop in the warmer months, while the maintenance-free deck and hot tub make entertaining effortless. A fully fenced yard, widened driveway with interlocking stone (2025), and backyard shed round out the outdoor features. Located just steps to schools, parks, trails, and the Woolwich Memorial Centre, this home blends everyday convenience with a quiet, community-focused lifestyle. A home that's been thoughtfully improved and lovingly maintained-172 Porchlight Drive is ready to be enjoyed. (id:61852)
Exp Realty
61 Dwyer Drive
Brampton, Ontario
Welcome to This Spacious Detached Home In The Vales Of Castlemore Area!!! 4 Bedrooms And 3 Bathrooms. Open concept Kitchen with a large Breakfast area, open concept Living/ Dining rooms. Hardwood Flooring, Lots of Natural light. Excellent Access to School, Shops, Parks, and Transportation. Pictures coming soon. (id:61852)
Century 21 Paramount Realty Inc.
809 - 9 Valhalla Inn Road
Toronto, Ontario
Welcome to Triumph at Valhalla, available to move in March 1st! This well-designed 541 sq ft 1-bedroom condo is situated on the 8th floor with a quiet north exposure overlooking the landscaped courtyard. The bright, open-concept layout features a modern kitchen with stainless steel appliances, granite countertops, and ample cabinetry, flowing into the living area with a Juliette balcony that provides natural light and fresh air. The spacious bedroom offers excellent closet space and is complemented by a contemporary 4-piece bathroom with a floating vanity and modern finishes. Ensuite stacked laundry and one underground parking space are included for added convenience. Residents enjoy resort-style amenities including a fitness centre, indoor pool, sauna, theatre room, party rooms, BBQ terrace, guest suites, and 24-hour concierge, all within a professionally managed building. Ideally located minutes to Sherway Gardens Mall with quick access to Highways 427, 401 & QEW, TTC transit, Pearson Airport, and downtown Toronto, offering comfortable, low-maintenance living in a highly connected Etobicoke neighbourhood. (id:61852)
Homelife/miracle Realty Ltd
82 Twin Pines Crescent
Brampton, Ontario
3 Bed 2 Bath (Upper Level) Semi Detached house In Prime Brampton Neighbourhood. Sandalwood/ Vankirk. Great Neighbours And Great Schools Nearby. It Is Close To Shopping, Places Of Worship, Community Centres Close. Very Large Backyard For You To Enjoy! Hardwood Throughout. S/S Appliances. Separate Laundry On Upper Level. Large Sun Drenched Rooms. Bigger Living Area Than Even Some Detached Homes.Basement Excluded. Utilities extra (id:61852)
RE/MAX Experts
26 Tanglemere Crescent
Brampton, Ontario
Beautiful 3-Bedroom+ Loft Home for Lease in a Quiet, Family-Friendly Neighbourhood. Move right into this freshly updated 3-bedroom plus loft, 3-bathroom full house, offering bright, modern living in one of Brampton's most desirable family communities. This spacious, well-maintained home has been freshly painted throughout and features no carpet, ensuring a clean and comfortable living environment. Full house for lease (no shared spaces). No carpet in the house. Laminate on the main floor & newly installed laminate upstairs. Abundant natural light across all levels. This home is ideally located within walking distance to schools, parks, a recreation centre, shopping plazas, transit routes, and the GO Station, making it perfect for families or professionals seeking modern comfort in a prime location (id:61852)
Homelife/miracle Realty Ltd
361 Aspendale Crescent
Mississauga, Ontario
Bring all your offers Motivated landlord!!!This Is for The Whole House!! Fabulous Freehold Townhouse In Sought After Meadowvale Village Neighborhood, With a Finished Walkout Basement and another basement floor it's like 4 finished levels With Large Rec Room, Large Family Size Eat In Kitchen With S/S Appliances. Whole house has just been professionally painted and cleaned..Large Living Room/Dining Room Combo, With High Windows, Good Size Bedrooms, Foyer With Cathedral Ceiling Open To Above. Master Bedroom With Walk-In Closet And 4Pc Ensuite and another 4pc bath in hallway.. (id:61852)
Right At Home Realty
36 Welbeck Drive
Brampton, Ontario
Beautifully Maintained Detached Home with Bright, Spacious Layout. This well-kept detached home offers abundant natural light and a thoughtfully designed layout. Featuring 3+1 bedrooms and 2 full bathrooms, including one with a Jacuzzi tub, this property is ideal for comfortable family living. The finished basement (June 2025) includes large window (40"x38"), a 200 AMPS Electrical panel, Rough-in for an Electric Stove, a Range Hood (ESA approved), and a Separate Entrance. Enjoy a large pie-shaped lot with parking for up to 5 vehicles (1 in garage + 4 on driveway). Hardwood flooring on the main level and on stairs, with durable vinyl flooring in the basement, combine style and functionality. Additional upgrades include a new rental furnace and water heater (April 2025) and a garage door opener. Conveniently located close to parks, schools, public transit, and all major amenities. (id:61852)
Right At Home Realty
1316 Redbank Crescent
Oakville, Ontario
Entire Property, Basement Included. Bright Semi-Detached Bungalow On A Quiet, Family Oriented Cres. Hardwood Throughout on main floor, Big Windows With Lots Of Sunshine Throughout The Day, Large Private Yard. Close To Schools, Sheridan College, Parks, Transit, Go, Hwy, Shopping And More. (id:61852)
Master's Trust Realty Inc.
14189 12 Highway
Tay, Ontario
Here's your chance to get into home ownership or perhaps that 2nd recreational home you've been looking for! This 2-bedroom, 1-bath detached bungalow in Waubaushene has been home to the same family for decades and now offers an opportunity for you to make it your own. While some updates are needed, it's a great chance to renovate, customize, or create a project of your vision. Fronting the Trans Canada Trail, it's ideal for hiking, snowshoeing, biking, and cross-country skiing enthusiasts. Perfect as an entry-level home, weekend retreat, or work-from-home property. RU-zoned for residential and home-based work, with excellent Highway 12 exposure and signage potential. Walk to a convenience store and enjoy nearby access to Sturgeon Beach, Tay Shores Trans Canada Trail, and St. Antoine Daniel Catholic School, with quick connections to Highway 400, Orillia, Midland, Barrie, Muskoka, and more. Offered as-is, where-is, with quick closing - a prime opportunity for buyers, investors, or outdoor enthusiasts looking for a home or recreational getaway. (id:61852)
RE/MAX Hallmark Chay Realty
195 Milestone Crescent
Aurora, Ontario
Welcome To The Best Value Country Lanes Has To Offer! With Over 1400 sq/ft Of Living Space, This Desirable 'Garden Model' Fronts Onto The Back End Of The Aurora Senior Public School Schoolyard. Lush Vegetation For Extensive Privacy Adds To The Appeal In This Area Of The Complex. Aurora High School Is Located Directly To The West Of The Complex Making This An Ideal Location For Kids Of All Ages. It Has Been Tastefully Refinished With Luxury Vinyl Plank Flooring, Trim, Pot Lights, Window Coverings, Paint, Lighting And Smooth Ceilings Throughout. Generous Use Of Potlights And Ceiling Fans Provide Excellent Lighting And Comfort. The Incredibly Efficient Electric Forced Heat And Air Conditioning Systems Provide For Amazing Climatization Depending On Where And When It's Needed. This Suite Also Boasts Well Over 300 sq/ft Of Crawlspace Storage. Upgraded Specialty Sound Insulation In The Stairwells, Basement And Living Room Are Great For Heat Retention And A Quieter Living Experience. The Carport Entry Door Was Replaced In 2024 And The Garden One This In November of 2025. Outside Privacy Fences And Windows Were Also Replaced In 2024. The Property Offers A Communal Inground Pool, Child Safe Play Area And A Ravine That Is Ideal For Outdoor Activities For All Ages. Located Just Minutes From Aurora's Main Intersection, All That Aurora Has To Offer Is Just Minutes Away! (id:61852)
Coldwell Banker The Real Estate Centre
