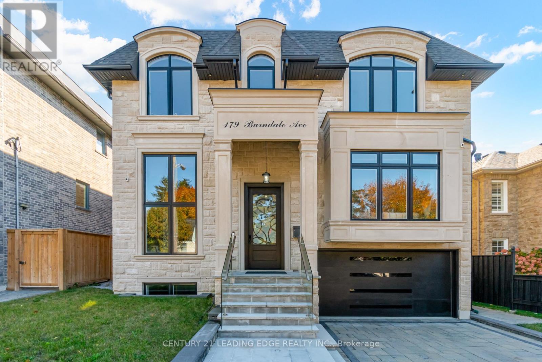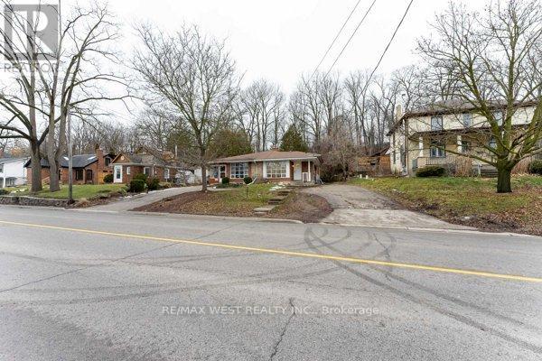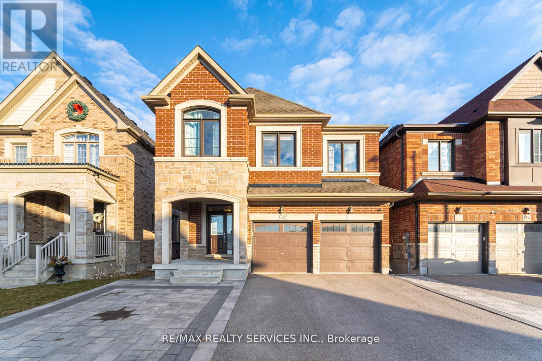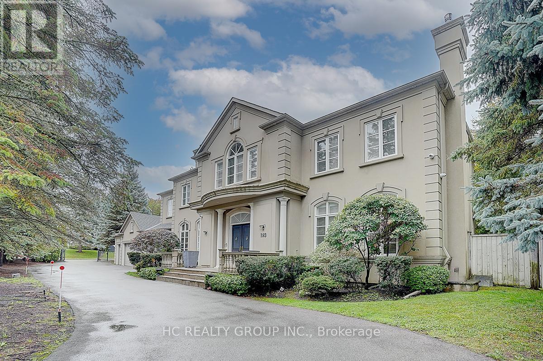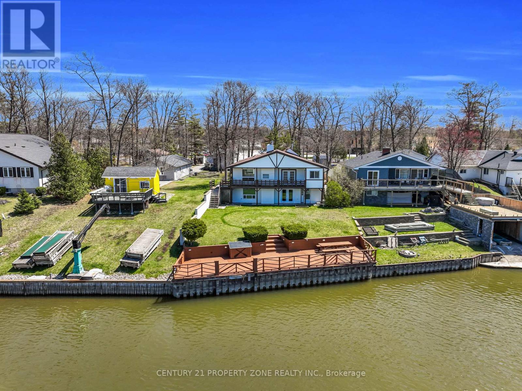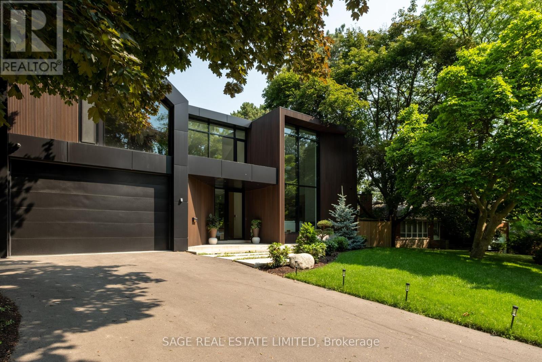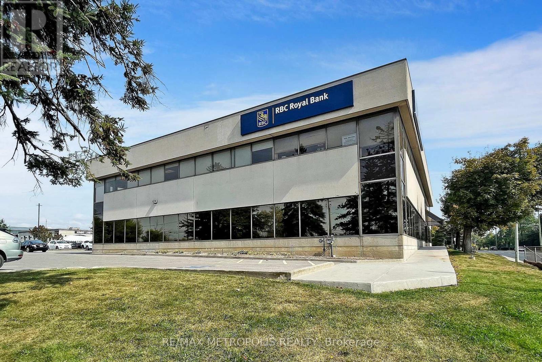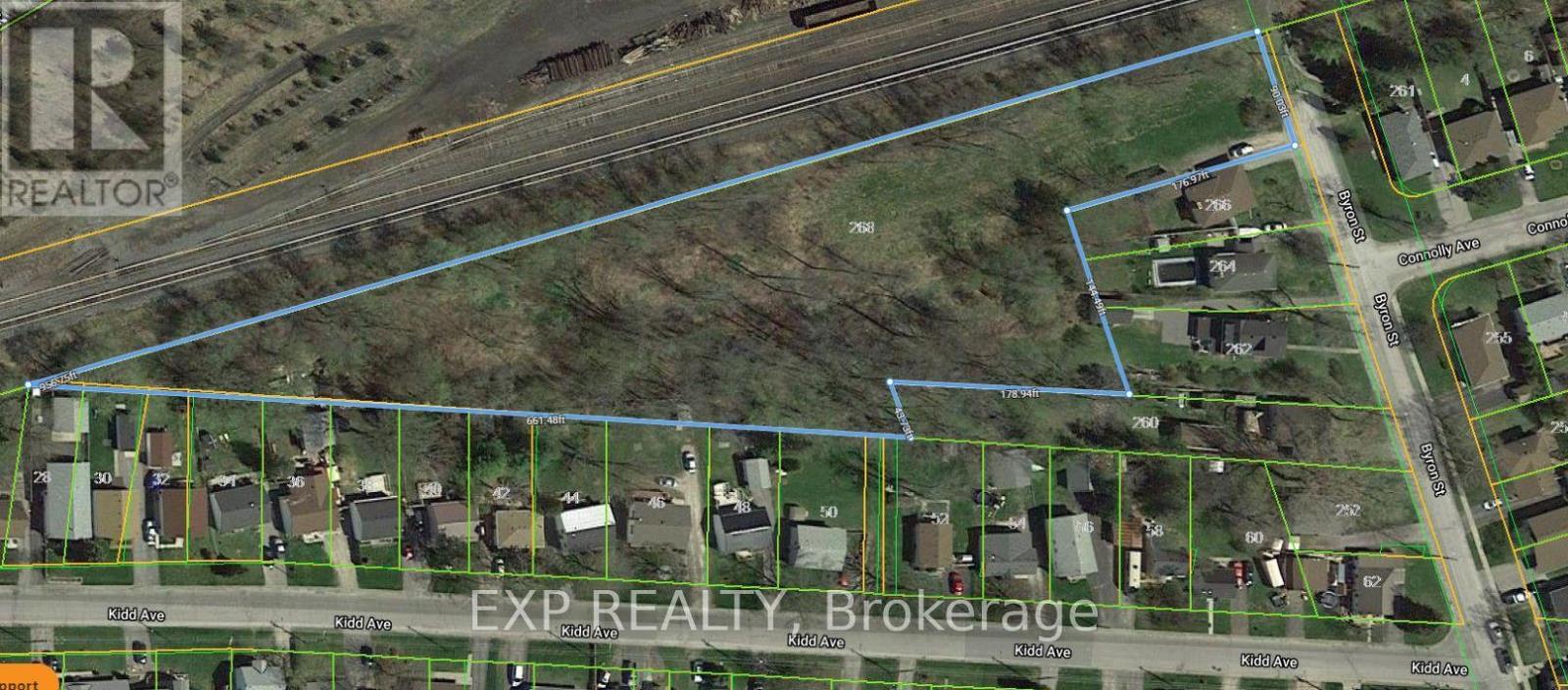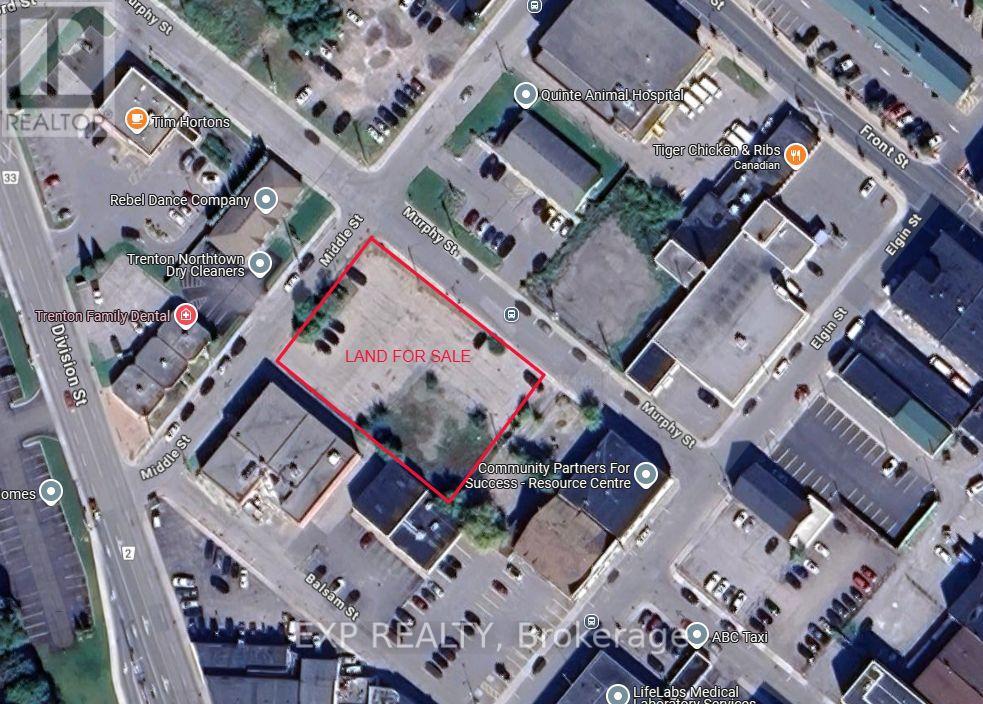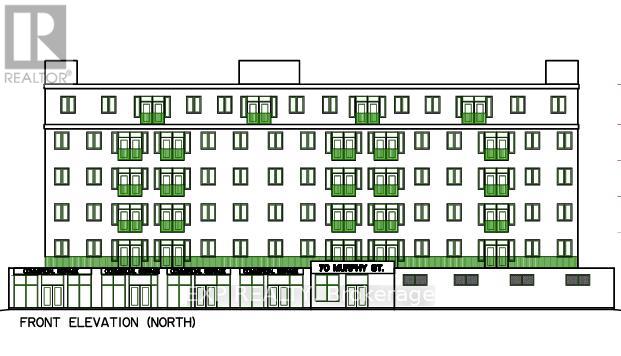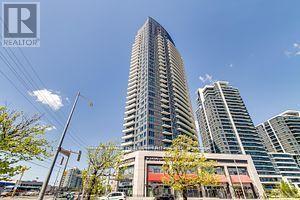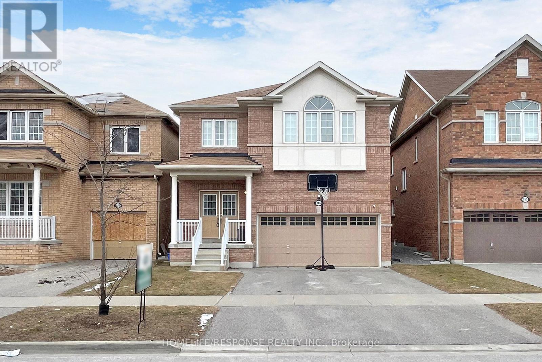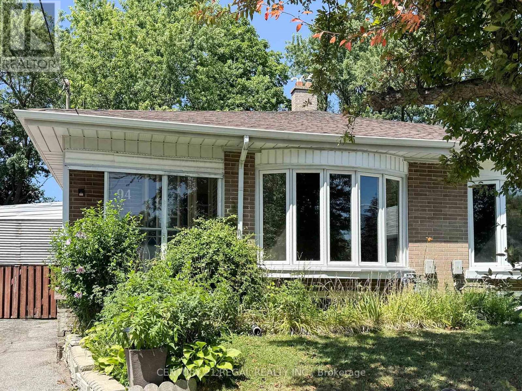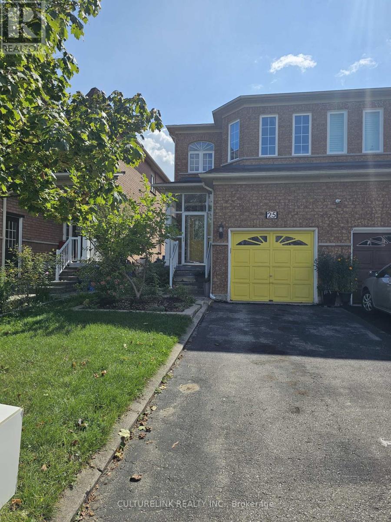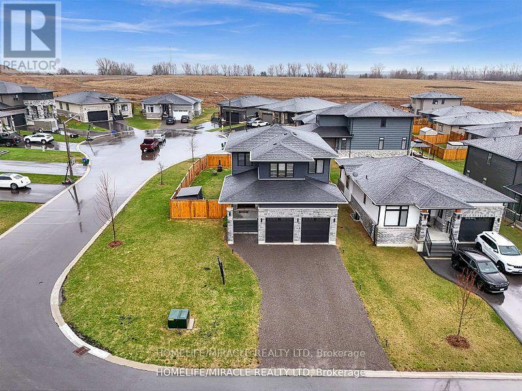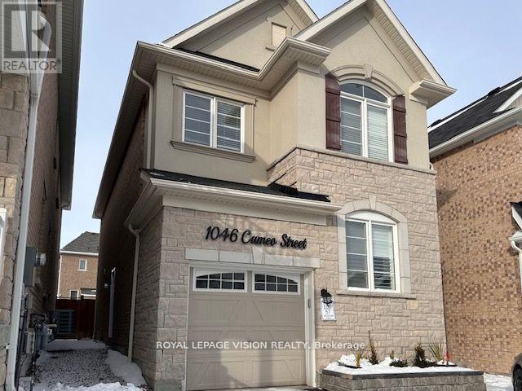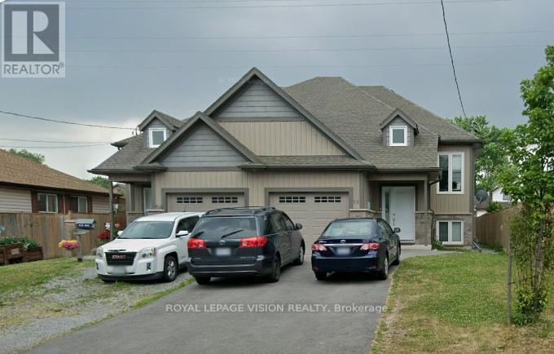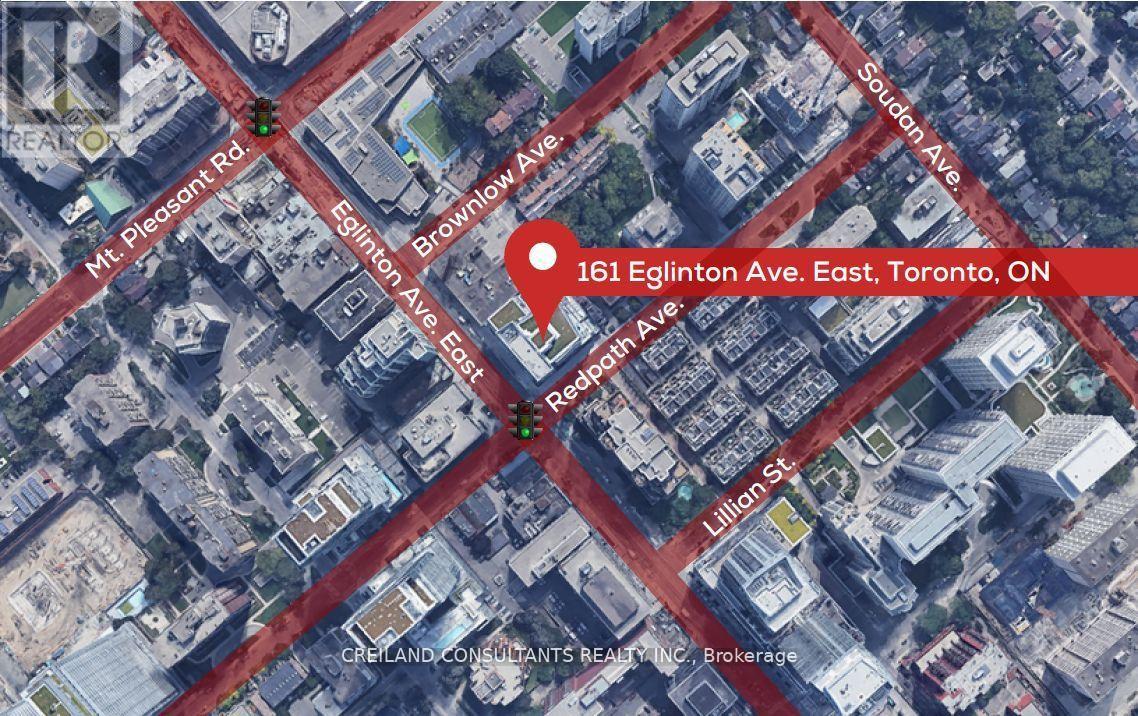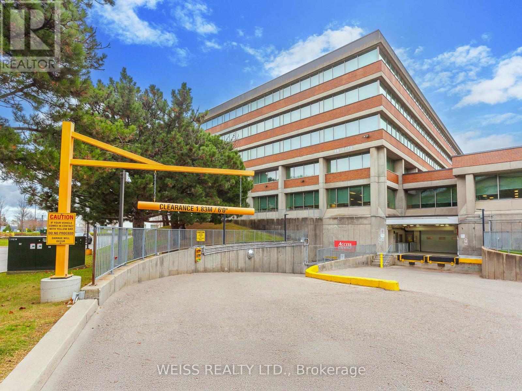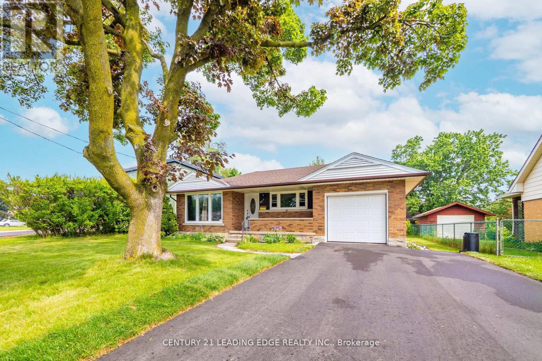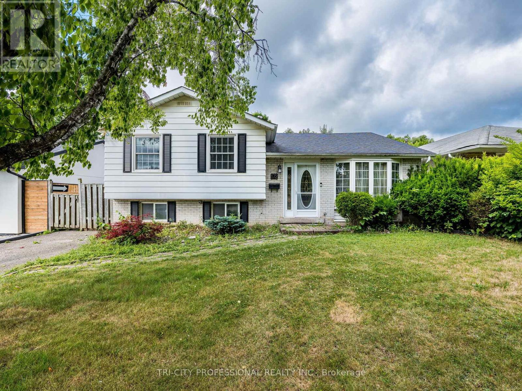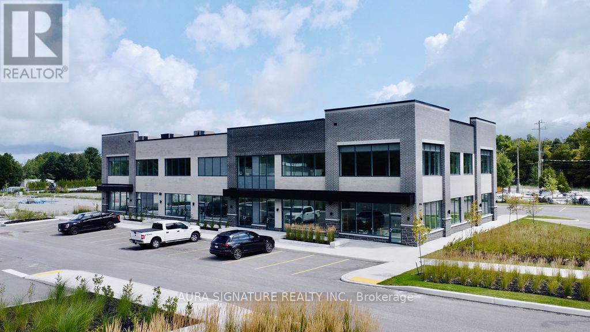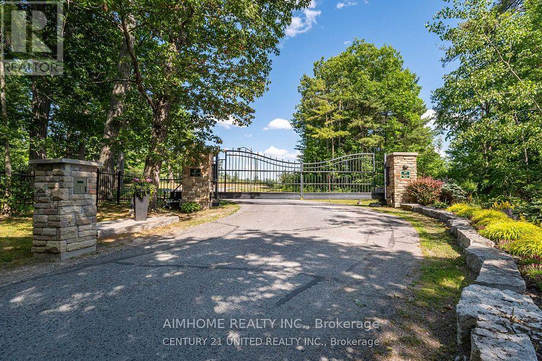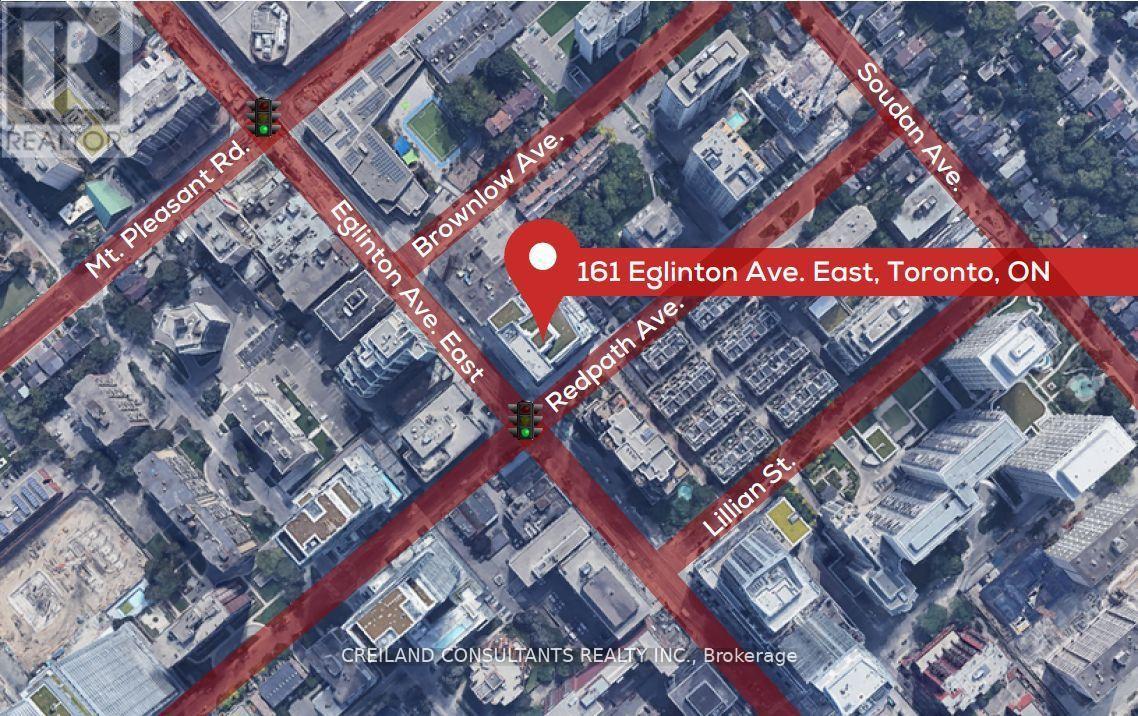179 Burndale Avenue
Toronto, Ontario
Immerse yourself in ELEVATED ELEGANCE w. this FLAWLESS CUSTOM BUILT DESIGNER home luxuriously finished & soaked in natural light throughout. only 3 years Contemporary 50'ft south facing beauty featuring soaring ceilings, timeless open concept floorplan from marble foyer entrance & adjacent separate executive office to gourmet chef inspired kitchen w. titanium granite island/quartz countertops/B/I high-end subzero wolf appliances, 4 fireplaces, slab quartz floors in all 7 baths & master idyllic retreat w. spa ensuite & w/in closet, walkout basment w. heated floors, wet bar, wine cellar, nanny suite & powder room. Main floor oversized glass balcony, frameless glass staircase, private backyard w. stone patio, heated Snowmelt driveway, walkup & front steps. LUXURIOUS LIVING blends w. MODERN SOPHISTICATION in the prestigious neighbourhood of Lansing-Westgate centrally located at Yonge & Sheppard. (id:61852)
Century 21 Leading Edge Realty Inc.
368 Fountain Street S
Cambridge, Ontario
Welcome Home! This Absolutely Gorgeous Home Has A Very Functional Layout. The Whole House Features Beautiful High End Flooring. New Paint, Two Well Laid Out Kitchen With Quartz Countertops And Backsplash With New S/S Appliances. Great Location Close To All Amenities! One Minute To Highway 401!! All Inclusive Includes High Speed Internet. (id:61852)
RE/MAX West Realty Inc.
132 Meadow Vista Crescent
East Gwillimbury, Ontario
Don't Miss This upgraded 4+2 Bedroom Detached Home in Desirable Holland Landing! Approx. 2300 Sq. Ft. as per MPAC. Bright Open-Concept Layout with Eat-in Kitchen & Walkout to Deck, Separate Living & Dining, and Main Floor Laundry. 4 Bedrooms Upstairs with 3 Full Baths - Perfect for Large Families. Finished Walkout Basement with 2 Bedrooms, Kitchen, Full Bath & Rec Room - Ideal for In-Law Suite or Income Potential. No Carpet Throughout. Extended Interlock Driveway. Close to Schools, Parks, GO Station, Hwy 404 & 400. (id:61852)
RE/MAX Realty Services Inc.
193 The Bridle Path
Toronto, Ontario
Welcome to one of Torontos most iconic and exclusive addresses193 The Bridle Path, situated in the citys most celebrated luxury estate enclave. This distinguished residence sits on a sprawling lot of over 18,000 square feet, offering both grandeur and privacy.Designed with timeless elegance, the home features a refined and opulent interior style. Each of the four spacious bedrooms is complemented by its own private ensuite, providing the utmost convenience and comfort for every member of the household.Education opportunities are exceptional, with highly ranked public schools and some of Torontos most prestigious private schools nearby. Nature lovers will appreciate being within walking distance of Edward Gardens, one of the citys most beautiful green spaces.The soaring ceilings on the main floor create a sense of openness and sophistication, while the rare indoor swimming pool allows the family to enjoy year-round recreation and wellness. A comprehensive security system is installed throughout the home, ensuring peace of mind.This is not just a residence, but a statement of refined living in Torontos most prestigious neighborhood. (id:61852)
Hc Realty Group Inc.
1312 River Road W
Wasaga Beach, Ontario
Experience the ultimate riverside lifestyle in this beautifully renovated, all-season riverfront bungalow, set on a deep lot nestled along the scenic Nottawasaga River. Tucked back from the main road and surrounded by nature, this home offers 57 feet of waterfrontage with a steel break wall and a private dock perfect for fishing, boating, or simply unwinding by the water. The main level features new flooring and lighting throughout, a modern galley-style kitchen with granite countertops, and open living and dining areas with stunning water views. Two spacious bedrooms, a full bathroom, and a convenient main-floor laundry complete the layout. The bright, walkout lower level doesn't feel like a basement at all its an ideal in-law suite with its own entrance, a full kitchen, a generous recreation room with a cozy gas fireplace, two additional bedrooms, and a 4-piece bathroom. A double car garage adds convenience, while the detached Bunkie offers extra space for guests, complete with a kitchenette and a 3-piece bath. With an updated electrical panel wired for a generator, this home blends comfort, functionality, and a rare opportunity to enjoy waterfront living year-round. (id:61852)
Century 21 Property Zone Realty Inc.
38 Ravensbourne Crescent
Toronto, Ontario
A gentle fusion of Scandinavian and Japanese design, The Emperor sits proudly in Toronto's charming Princess Anne Manor neighbourhood. This detached custom build is an architectural wonder of the west end with smooth finishes, oak floors and panelling, plunging sight lines and cascading sunlight. Hidden doors reveal themselves at your fingertips to unassuming ensuite bathrooms dressed in creams and stone or covert closets with abundant storage - its invisible lines maintain minimalism at the forefront of its demure design. Dramatic floor-to-ceiling windows rise 21 feet high in the main living, wide open to a generously sized dining room and bright kitchen with an exceptional breakfast island and concealed coffee nook. Fluting and custom millwork anchors the front entrance and frames the tv, complimenting the microcement finished gas fireplace. A constellation of soft lights quietly illuminates the home, a spectacle when the sun goes down, while its tobacco coloured facade stretches across the 76 foot wide lot and leads to an inground saltwater pool at the rear. Beneath century old canopy trees, around slow swooping roads, this one-of-a-kind modern build is two minutes from St George's Golf & Country Club & only ten minutes to Pearson Airport. Over 5000 total square feet, your choice of two primary bedrooms and multiple flex spaces on the top floor with the option to convert them to extra bedrooms - executives, creatives, gamers, podcasters, families and fitness enthusiasts will find limitless potential and a whole new meaning to going home at 38 Ravensbourne. (id:61852)
Sage Real Estate Limited
7481 Woodbine Avenue
Markham, Ontario
Prime 3,200 SF retail/office space on the ground floor at 7481 Woodbine Avenue in Markham. This versatile unit offers excellent visibility and accessibility in a high-traffic location, ideal for a variety of business uses. (id:61852)
RE/MAX Metropolis Realty
268 Byron Street
Quinte West, Ontario
Wow...Prime Investment Opportunity * Offer Welcome Anytime * PRICED TO SELL! Attention Builders and Investors! With the potential for 33 residential units under Bill 23! GAS, CITY WATER, & SEWER are already available at the lot line! Located in TRENTON, this expansive 2.686-acre COMMERCIAL LOT, situated at the corner of Sidney St & Kidd Ave, is DRAFT PLAN APPROVED for 8 detached homes, with a Concept Plan for 11 detached homes.LOCATION: In a highly sought-after neighborhood, this lot is just minutes from schools, the hospital, the picturesque Trent River, the YMCA, Highway 401, downtown, and CFB Trenton. Don't miss your chance to develop something extraordinary in Trenton! Act fast... (id:61852)
Exp Realty
70 Murphy Street
Quinte West, Ontario
Wow...PRICED TO SELL! Offer Welcome Anytime * Attention Builders and Investors! CORNER LARGE COMMERCIAL LOT * Offers ENDLESS POTENTIAL for COMMERCIAL AND RESIDENTIAL USES * Located at the intersection of MURPHY AND MIDDLE STREETS IN DOWNTOWN * Ideal for MIXED-USE DEVELOPMENT * The lot is suitable for a variety of possibilities, including a CHILD CARE CENTRE, PLACE OF WORSHIP, RETIREMENT HOME, and More! (CHECK ATTACHED DOWNTOWN COMMERCIAL BY-LAW FOR ALL PERMITTED USES) * Zoned C2-4, the property comes with a CONCEPT PLAN for a 6-STOREY BUILDING featuring 3 COMMERCIAL UNITS, 1 OFFICE RENTAL SPACE, and 47 RESIDENTIAL UNITS (7 TWO-BEDROOM + DEN, 34 TWO-BEDROOM, AND 6 ONE-BEDROOM UNITS), along with 51 PARKING SPACES * The lot is ALREADY PAVED and equipped with CITY WATER AND SEWER CONNECTIONS * Located in a PRIME AREA, it is just a 2-MINUTE WALK to TIM HORTONS, TACO TIME, LCBO, and within proximity to SHOPPERS DRUG MART, METRO, TRENTON MARINA, and the TRENT RIVER * The location ensures STEADY FOOT TRAFFIC from both locals and visitors, making it PERFECTLY SUITED FOR MIXED-USE DEVELOPMENT and offering DUAL INCOME STREAMS from commercial and residential spaces * Don't miss this extraordinary opportunity to build something remarkable in the heart of Downtown Trenton! Corner Of Murphy And Middle Street. The majority of the lot is paved and has parking for 40 vehicles. * City Water & Sewer Connections In Place * Bus Stop ID: 008 at Middle & Murphy is right next to the property line. * An incredible and rare corner development opportunity awaits in Downtown Trenton! (id:61852)
Exp Realty
70 Murphy Street
Quinte West, Ontario
Wow...PRICED TO SELL! Offer Welcome Anytime * Attention Builders and Investors! CORNER LARGE COMMERCIAL LOT * Offers ENDLESS POTENTIAL for COMMERCIAL AND RESIDENTIAL USES * Located at the intersection of MURPHY AND MIDDLE STREETS IN DOWNTOWN * Ideal for MIXED-USE DEVELOPMENT * The lot is suitable for a variety of possibilities, including a CHILD CARE CENTRE, PLACE OF WORSHIP, RETIREMENT HOME, and More! (CHECK ATTACHED DOWNTOWN COMMERCIAL BY-LAW FOR ALL PERMITTED USES) * Zoned C2-4, the property comes with a CONCEPT PLAN for a 6-STOREY BUILDING featuring 3 COMMERCIAL UNITS, 1 OFFICE RENTAL SPACE, and 47 RESIDENTIAL UNITS (7 TWO-BEDROOM + DEN, 34 TWO-BEDROOM, AND 6 ONE-BEDROOM UNITS), along with 51 PARKING SPACES * The lot is ALREADY PAVED and equipped with CITY WATER AND SEWER CONNECTIONS * Located in a PRIME AREA, it is just a 2-MINUTE WALK to TIM HORTONS, TACO TIME, LCBO, and within proximity to SHOPPERS DRUG MART, METRO, TRENTON MARINA, and the TRENT RIVER * The location ensures STEADY FOOT TRAFFIC from both locals and visitors, making it PERFECTLY SUITED FOR MIXED-USE DEVELOPMENT and offering DUAL INCOME STREAMS from commercial and residential spaces * Don't miss this extraordinary opportunity to build something remarkable in the heart of Downtown Trenton! Corner Of Murphy And Middle Street. The majority of the lot is paved and has parking for 40 vehicles. * City Water & Sewer Connections In Place * Bus Stop ID: 008 at Middle & Murphy is right next to the property line. * An incredible and rare corner development opportunity awaits in Downtown Trenton! (id:61852)
Exp Realty
214 - 7163 Yonge Street
Markham, Ontario
Location! Location! Commercial/retail/office space with 2 rooms & and reception area with water inside unit. and 2 vanities. Ideal for laser, bodywax, hair salon,beauty salon, spa, nails,accounting, lawyer, engineering, etc... Lots of public parking spaces underground. Don't miss this opportunity for investors and end users. (id:61852)
Royal LePage Your Community Realty
846 Groveland Avenue
Oshawa, Ontario
WELCOME TO THE FIELDS 2, SHOOTING STARS, GREYCREST HOME. THIS LARGE 4 BEDROOM, 3 BATHROOM HOME BOAST 9 FEET CEILINGS ON THE GROUND FLOOR WITH A BEAUTIFUL OPEN CONCEPT LAYOUT. WALK IN TO THE EXTRA LARGE KITCHEN THAT IS LOADED WITH OVERSIZED MOVABLE ISLAND THAT CAN SEAT AT LEAST 4 PEOPLE. THE KITCHEN IS A CHEFS OASIS WITH A WALK OUT TO THE EXTRA LARGE BACKYARD. THE PRIMARY BEDROOM IS EQUIPPED WITH WALK IN CLOSET AND 5 PIECE BATHROOM WITH SOAKER TUB AND SEPARATE SHOWER. SECOND FLOOR LAUNDRY FOR THE CONVENIENCE OF EVERYONE. THE HOME HAS A GREAT LAYOUT. KIDS ONLY HAVE 2 MINUTE WALK TO SCHOOLS. SHOPPING MALLS AND ALL OTHER AMENITIES WITHIN A 2 MINUTE DRIVE. THIS HOME AND NEIGHBOURHOOD IS SECOND TO NONE. BRING YOUR FUSSIEST CLIENTS- THEY WILL NOT BE DISSAPOINTED! (id:61852)
Homelife/response Realty Inc.
94 Billington Crescent
Toronto, Ontario
This well-loved 4 br backsplit home offers generous living space on an impressive pie-shaped lot (71 ft wide at the back and 140 ft deep). The home features spacious principal rooms and a bright, functional layout. A beautiful bay window in the living room fills the space with natural light, creating a warm and welcoming atmosphere. While the home has been lovingly maintained, it presents a great opportunity for buyers to update and personalize it to their taste. With a bit of renovation, this home can truly shine. Enjoy the privacy of a large backyard, ideal for relaxing, gardening, or entertaining guests. Located in a family-friendly neighbourhood known for excellent schools, including Donview Middle Schools Gifted Program and Victoria Park Collegiates IB Program. Conveniently situated close to parks, schools, shopping, and major transit routes. Easy access to TTC, the 401/404/DVP, a direct bus to York Mills subway, and Downtown Express Route #144. (id:61852)
Century 21 Regal Realty Inc.
25 Red Hawk Road
Toronto, Ontario
Priced to sell. Good location. 9 ft ceiling on main floor. (id:61852)
Culturelink Realty Inc.
43 Prairie Run Road
Cramahe, Ontario
Welcome To 43 Prairie Run ,Beautiful Corner unit In Colborne! This 4 Year-Old Fidelity Homes- Built Property Is A Stunning Find Boasting Over 2000 Sq Ft , Offering 3 Bedrooms And 3 Bathrooms, Front Elevation With Modern Stone Design With Upgraded Garage Doors And Wider Porch/Stairs. The Open-Concept Design Seamlessly Blends Style And Functionality. The Modern Kitchen Is A Chef's Dream, Featuring A Sleek Tile Backsplash, Recessed Lighting, A Spacious Island Breakfast Bar With Elegant Pendant Lighting, Quality S/S Appliances, And Ample Workspace. The Inviting Living Room, Complete With A Cozy Fireplace, Open Concept With Dining Which Leads Into W/O Patio With Newly Built Deck. The Primary Bedroom Is A Serene Retreat, Boasting A Luxurious Ensuite With A Double Vanity, A Large Glass-Enclosed Shower, And A Separate Soaking Tub. Two Additional Bedrooms With Jack And Jill. Conveniently Located Close To Town Amenities And With Quick Access To Highway 401. Recently Fully Fenced With Entrance To BBQ, 5 Commercial Grade Security Camera Features Night Vision, Geofencing , Built In Alarm , Ethernet And Access Point Installed Upstairs For Hardwired Internet Connection Ideal For (id:61852)
Homelife/miracle Realty Ltd
Bsmt - 1046 Cameo Street
Pickering, Ontario
Welcome to an immaculate and well maintained basement apartment, situated in the highly coveted area of Pickering Rural. Separate entrance and tastefully designed interior, adorned with large windows, this space is flooded with an abundance of natural light. Utilities are 40% but open to all inclusive for a fixed amount of $200 a month. Plus, you'll have the added perk of a designated parking space. This apartment is perfect for a professional couple or individuals who appreciate a sophisticated and refined living environment (id:61852)
Royal LePage Vision Realty
22 Elm Street
St. Catharines, Ontario
This beautifully maintained home offers the perfect blend of classic charm and modern updates in one of St. Catharines most convenient neighbourhoods. Featuring 2+2 bedrooms and 1+1bathrooms, the layout is bright and functional with spacious principal rooms, an updated kitchen with plenty of storage, and a cozy living area ideal for relaxing or entertaining.Enjoy a private backyard with mature trees perfect for summer BBQs or family gatherings and sits close to schools, parks, shopping, and highway access.Whether you're a first-time buyer, downsizing, or looking for an investment property, 22 ElmStreet offers great value and endless potential. (id:61852)
Royal LePage Vision Realty
U#208 - 161 Eglinton Avenue E
Toronto, Ontario
Subject property is located at a high traffic intersection - Eglinton Avenue East and Redpath Avenue. Located minutes away from Hwy. 401 and Eglinton subway station, the property consists of a vast amount of potential customers and traffic flow. These office suites with a lot of natural light are ready for immediate occupancy. The space is well-suited for medical and professional purposes. (id:61852)
Creiland Consultants Realty Inc.
90 Wynford Drive
Toronto, Ontario
Gross Lease: Approximately 2 acres of secure, gated parking lot space available, with the flexibility to lease in whole or in divisible portions. Unique opportunity to also lease underground space. (id:61852)
Weiss Realty Ltd.
Lower - 427 Krug Street
Kitchener, Ontario
Newly renovated 2-bedroom basement apartment in a detached bungalow, accessible via a separate entrance at the rear of the house. Less than 10 minutes from downtown and right on the bus route. Kitchen with Electric Stove, Fridge, and Dishwasher. Separate Laundry, One Parking Spot on Driveway. Large private backyard. Close to Major Highways, Public Transit, Schools and All Amenities. Upper Portion Available & Rented Separately. (id:61852)
Century 21 Leading Edge Realty Inc.
172 Mountainview Road S
Halton Hills, Ontario
Located in The Heart of Georgetown, Spacious Full of Natural Light 3+2 Bedrooms Detached Home. Brand New Kitchen with Quartz Countertop. Bright Open Concept. Premium Size Storage Area Under Main Level, Above Grade Windows, W/O Deck, New Shingles (2020), A Nicely Finished Lower Level Offers a Spacious 2 Bedrooms/Office. Great Location! Close to Everything Georgetown has to Offer. Walking Distance to Shopping, Schools, and Parks, The Fabulous Backyard Deck has Lots of Space to Enjoy. 2 Full Washrooms. (id:61852)
Tri-City Professional Realty Inc.
B-208 - 710 Balm Beach Road E
Midland, Ontario
Welcome To Midland Town Centre. Units Are Available For Immediate Occupancy. This Upscale Master Planned Development Is Conveniently Located At Sundowner Rd & Balm Beach Rd E. Minutes From Georgian Bay Hospital. The Site Offers Multiple Entrances, Road Signage, And Ample Parking. This Site Features Retail, Medical, Professional Offices And A Designated Standalone Daycare Facility. Great Opportunity To Establish Your Business In This Modern Plaza. (id:61852)
Aura Signature Realty Inc.
Team Hawke Realty
Lot 39 Fire Route 70
Trent Lakes, Ontario
Build your four seasons dream home on this stunning almost 1-acre lot in prestigious Oak Orchard Estates! Enjoy deeded access to Buckhorn Lake with your own private dock in this gated waterfront community. Flat, treed lot surrounded by executive homes in one of the most peaceful and private locations. Residents enjoy direct access to the Trent-Severn Waterway, 3,500 ft. of pristine shoreline, sandy beach, and 8 acres of scenic woodland trails. Just 20 mins to Peterborough and 1.5 hours to the GTA. Freehold ownership with $250/month for shared common elements. (id:61852)
Aimhome Realty Inc.
U#207 - 161 Eglinton Avenue E
Toronto, Ontario
Subject property is located at a high traffic intersection - Eglinton Avenue East and Redpath Avenue. Located minutes away from Hwy. 401 and Eglinton subway station, the property consists of a vast amount of potential customers and traffic flow. These office suites with a lot of natural light are ready for immediate occupancy. The space ia well-suited for medical and professional purposes. (id:61852)
Creiland Consultants Realty Inc.
