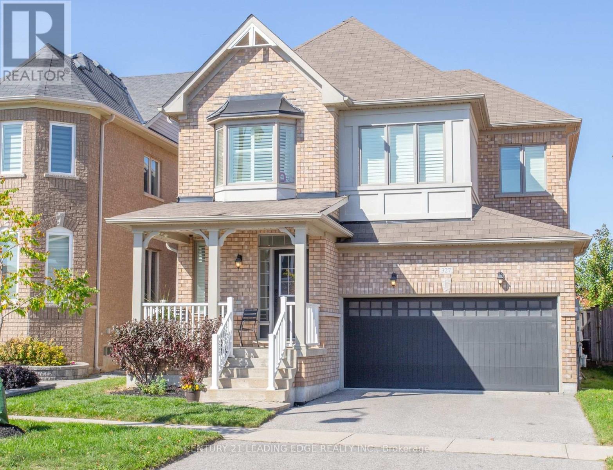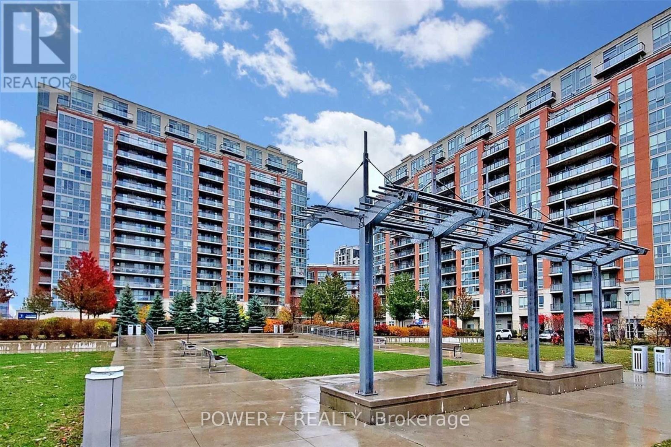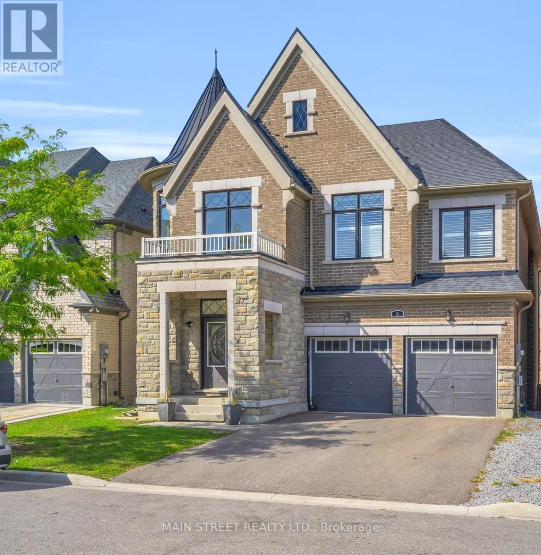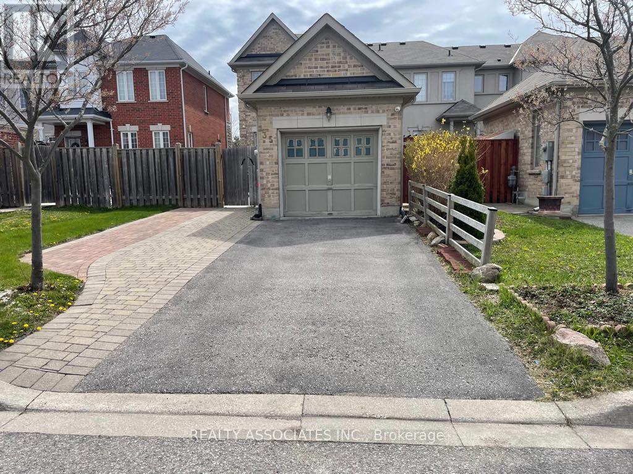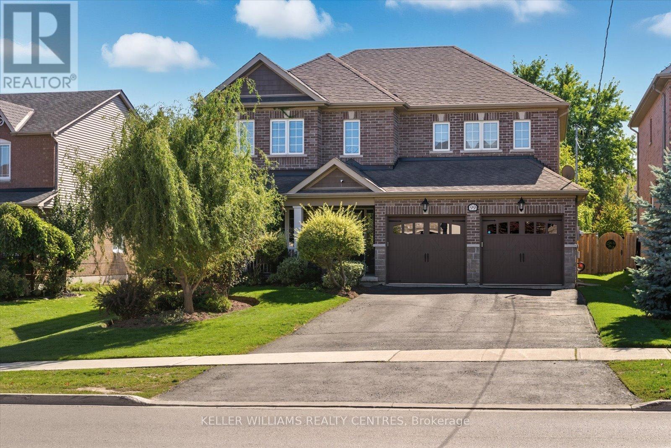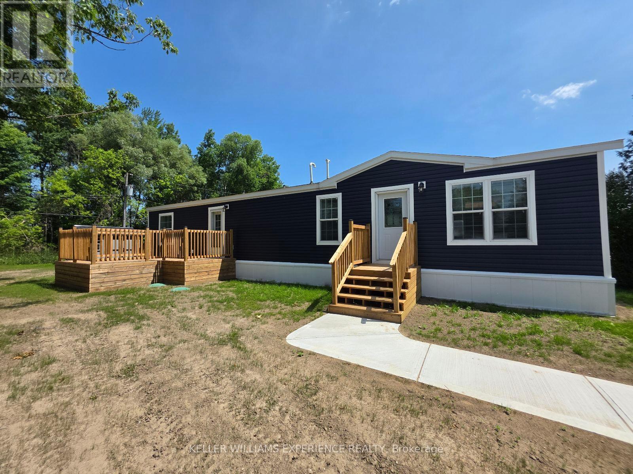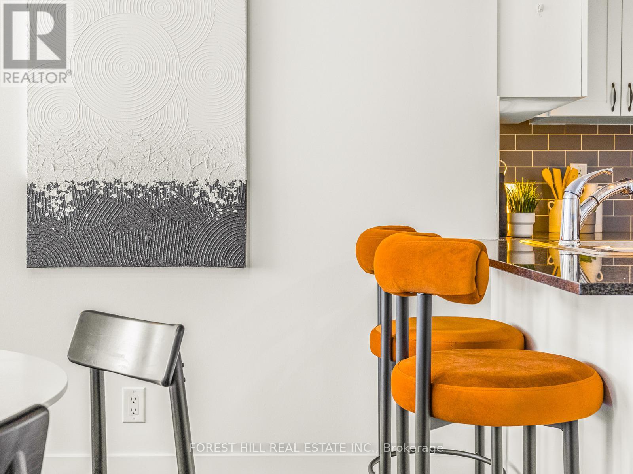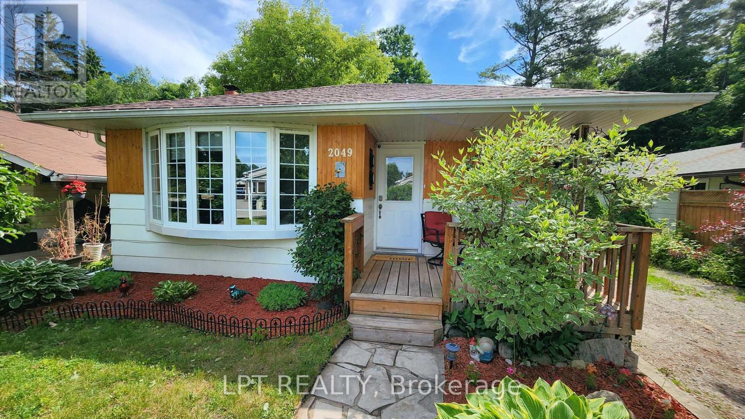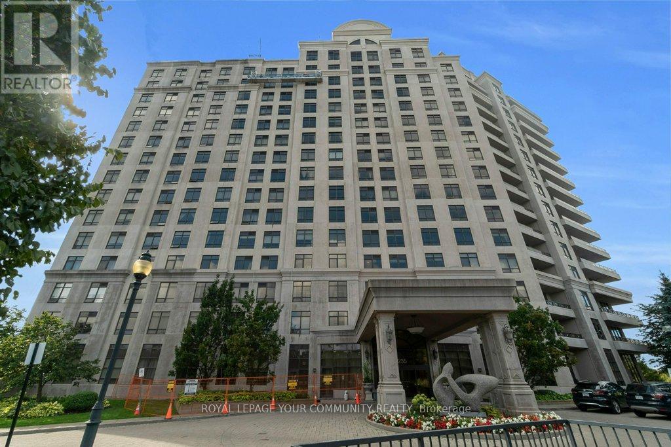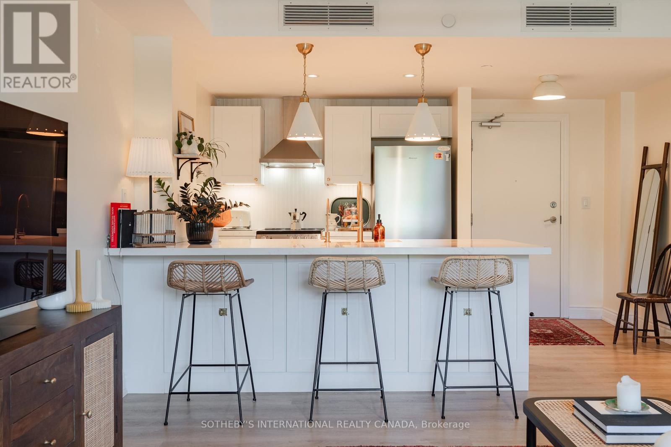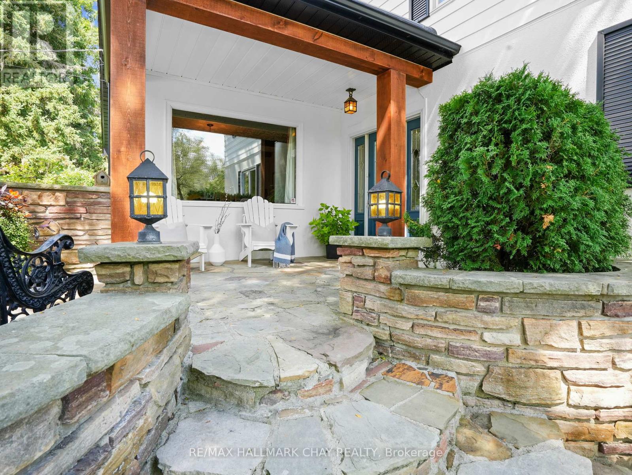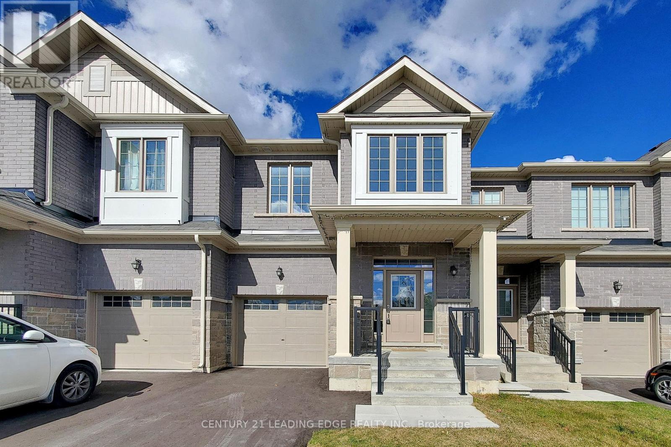327 Mantle Avenue
Whitchurch-Stouffville, Ontario
Welcome to 327 Mantle - a spacious home on a premium lot, perfectly situated in a family-friendly neighbourhood! Step inside to discover newly refinished hardwood floors on the main level, enhanced by fresh designer paint and modern pot lights that brighten the entire space. The inviting living room provides access to a main floor powder room and a man door for interior access to the garage! The home then flows seamlessly into an open-concept kitchen and family room, creating the perfect atmosphere for gatherings and everyday living. The kitchen is equipped with a premium Viking gas stainless steel stove and stainless steel fridge, while the family rooms gas fireplace sets the stage for cozy winter nights. Upstairs, the primary retreat offers a 4-piece ensuite and his and hers walk in closets, providing both comfort and convenience. A second-floor laundry room makes chores effortless, while new engineered hardwood in the hallway and plush, soft carpeting in all four bedrooms bring a warm, inviting feel throughout. The finished basement extends your living space with a stylish rec room featuring wainscoting, built-in shelving, and a versatile office/bonus room ideal for work, play, or guests. With freshly painted main and second floors, this turn-key home is ready for your family to move right in! Additional highlights include: California shutters, direct garage access, and an unbeatable location just steps from playgrounds and Barbara Reid Public School. Don't miss the opportunity to own this beautifully updated home designed with modern family living in mind! (id:61852)
Century 21 Leading Edge Realty Inc.
1117 - 50 Clegg Road
Markham, Ontario
Location! Location! The Heart of Markham! "Majestic Court". 9 Ft Ceilings and a 20ft Private Walk-Out Balcony! Open Concept, Bright & Functional Layout w/Lots of Natural Lights. Brand New 5 pcs Appliances. Primary Bedroom w/Large Closet & 4 pcs Ensuite. Parking Space (1) and Locker (1) Included. Located in Top Ranked Unionville High School District, Steps to Supermarket, Restaurants, and Public Transits. Easy Access to 404, 407! (id:61852)
Power 7 Realty
6 Leaden Hall Drive
East Gwillimbury, Ontario
Ideal Investment Property with Legal Basement Suite. This home offers just under 3500 square feet of living space with pot lights throughout. This stylish 4-bedroom home offers the perfect blend of family comfort and income potential, featuring a fully legal basement apartment. Located in a welcoming neighborhood, it's just minutes from schools, parks, and all essential amenities. With quick access to Highway 404 and other major routes, commuting couldn't be easier. Inside, you'll be greeted by soaring 9-foot ceilings, creating an open and airy atmosphere throughout. The kitchen boasts stainless steel appliances including a built in oven and gas stove. Enjoy the Expansive Family Room featuring a gas fireplace and a stunning waffled ceiling design. Upstairs, you'll find 4 generously sized bedrooms. The Primary features a 5pc ensuite with standalone tub, W/I shower & 2 W/I closets. The second bedroom features its own four-piece ensuite, while two additional bedrooms share a semi-ensuite bathroom. The Legal Basement Apartment presents a Hassle-Free Rental Opportunity This self-contained unit offers everything you need for a seamless rental experience. It is an immaculate self-contained unit with S/S appliances. a walk-up to the backyard, large living area, two nice sized bedrooms and a 3 piece bathroom with a glass shower enclosure and separate laundry. Seize this incredible opportunity to acquire a home that is not only ideal for your family but also serves as a wise investment for your future. Excellent Location! Owner interested in staying on as a tenant to complete school year. (id:61852)
Main Street Realty Ltd.
(Basement) - 35 Vettese Court
Markham, Ontario
Stunning Modern Freehold Townhouse In Desired Neighborhood In Markham! Newly Renovated Basement Apartment With Private Side Entrance. Two Bedroom, One Full Bath, Modern Kitchen. Open Concept Living Space. New stove, Fridge, Laundry Appliances. Proximity to Hospital, Hwy 407, and YRT bus routes. Widened Driveway for Parking Space. Walking Distance To The Park, Kids Playground, High-Ranking Schools. Minutes to All Amenities: Supermarket, Bank, School, Restaurants, Dental Clinic. An Absolute Must See!!!! The tenant pays one-third of the total utilities. (id:61852)
Realty Associates Inc.
99 Church Street
Georgina, Ontario
**Absolutely Stunning 5-Bed, 5-Bath Fully Upgraded Model Home in Growing Georgina!**Welcome to your dream home! This **move-in ready showpiece** boasts 5 spacious bedrooms and 5 luxurious bathrooms, offering the perfect blend of comfort, functionality, and high-end finishes throughout. From the moment you step inside, you'll be impressed by the meticulous craftsmanship, soaring ceilings, and thoughtfully designed layout ideal for families of all sizes.Enjoy a chef-inspired kitchen with stainless steal appliances, granite countertops, custom cabinetry, and an oversized versatile moveable island perfect for entertaining. The open-concept living and dining areas are flooded with natural light, creating a warm and inviting atmosphere. Retreat to the elegant primary suite featuring a spa-like ensuite and walk-in closet.Every detail has been upgraded hardwood floors, designer lighting, custom millwork, and more.Step outside to your **private backyard oasis**, complete with **professionally landscaped gardens**, a spacious patio, and lush greenery perfect for relaxing, entertaining, or watching the kids play.Located in a **thriving and family-friendly Georgina** community with excellent schools, parks, shopping, and easy access to Highway 404 and 5-minute drive to Lake Simcoe, youll enjoy quick access to beaches, marinas, and year-round outdoor activities. this home offers the lifestyle you've been waiting for.Dont miss your chance to own this one-of-a-kind gem! (id:61852)
Keller Williams Realty Centres
40 Shamrock Crescent
Essa, Ontario
This brand-new mobile home is situated in a quiet, well-maintained park, offering a peaceful and convenient lifestyle. Built on a solid concrete pad with hurricane straps, this home is designed for durability and comfort. Step inside to discover a spacious, open-concept layout featuring a modern eat-in kitchen with sleek stainless steel appliances and stylish laminate flooring throughout - completely carpet-free! The home offers two generously sized bedrooms, a full bathroom with ample storage, and a walkout to 2 brand-new decks - front and back, overlooking a fully fenced yard on a generous lot. A new garden shed provides additional storage space, while the double driveway adds extra convenience. All appliances are brand new, including a gas dryer. Located just minutes from all amenities, with quick access to Angus, Base Borden, and Alliston, this home is perfect for those seeking comfort, style, and easy living. Fees $511.52/Month include taxes, water, and road maintenence. Don't miss this fantastic opportunity - schedule your viewing today! (id:61852)
Keller Williams Experience Realty
Ph8 - 28 Prince Regent Street
Markham, Ontario
*A Rare Opportunity to Own a Spacious Home That Perfectly Combines Comfort and Style, Featuring an Excellent Layout in the Most Desirable Location! ***Experience the Refined Living Amidst the Exquisite Architecture of the Courtyards in Cathedral Town. This Beautifully Appointed European-inspired Boutique-style Condo at Garden Court by Monarch Presents an Exceptional Opportunity in a Prime, Tranquil Setting. Boasting a Spacious 2-bedroom Plus Den, The **BEST** Layout With Soaring 9-foot Ceilings, The Residence Features A Modern Living, Open-Concept Kitchen Equipped With Stainless Steel Appliances, Complemented by Elegant Laminate Flooring Throughout. **South Facing Clear View**Revel in Breathtaking Vistas From the Balcony. ***Step Into the Master Suite Discover an Oasis of Elegance. The Sprawling His-and-her Walk-in Closets Provide Unparalleled Storage and Organization, a Rare and Coveted Feature in High-end Living. Complemented by a Large Mirrored Closet Within the Suite, These Exceptional Amenities Exemplify Sophistication and Attention to Detail.**Perfectly Suited for Discerning First-time Buyers, Investors, Or Those Seeking To Downsize, This Home Offers Seamless Access to Major Highways, Vibrant Shopping, Entertainment Options, and Public Transit. A True Sanctuary of Comfort and Style in the Heart of Cathedral Town. (id:61852)
Forest Hill Real Estate Inc.
2049 Northern Avenue
Innisfil, Ontario
Looking For Space, Privacy, And Lake-life Vibes --- All At A Great Price? This 3+2 Bedroom Bungalow Delivers Incredible Value For Anyone Ready To Trade Chaos For Calm Without Sacrificing Comfort. Set In A Quiet, Friendly Neighborhood, This Home Is The Perfect Mix Of Functionality And Lifestyle. Inside, The Open-concept Main Floor Features Brand New Impressive Laminate Floor Throughout, Giving It A Clean, Cohesive Look. The Kitchen, With Its Classic Oak Cabinetry, Feels Warm And Timeless, And It's Just Steps From A Convenient Laundry Area And Bright Eat-in Space. Need More Room? The Fully Finished Basement Adds Serious Versatility: Two Extra Bedrooms, A Second Full Bath, A Rec Room With A Fireplace And Mantle, Plus A Second Full Kitchen ---Ideal For Extended Family, In-laws, Or Even Income Potential Down The Road. The Real Bonus? The Outdoor Space. Sitting On A Deep 150-foot Lot That Backs Onto Greenspace And Trails, You Get Privacy, Serenity, And A Sense Of Escape. Enjoy Quiet Mornings In The Gazebo, Or Spend Evenings By The Fire. And Just Down The Street, Grandfathered Lake Access At Cedar Harbour Gives You A Rare Bonus Most Neighborhoods Cant Offer. Take Weekend Walks To Innisfil Beach Park, Soak Up Sunset Views, And Enjoy The Kind Of Lifestyle Most People Only Dream About --- All At A Fantastic Price That Makes This Home A Smart Move For First-time Buyers, Downsizers, Or Anyone Looking To Build Equity In A Solid Location. Freshly Painted, Move-in Ready, And Priced To Move --- This One's Not Going To Last. Come See The Value For Yourself. (id:61852)
Lpt Realty
707 - 9235 Jane Street
Vaughan, Ontario
***Welcome To Bellaria, A Gated Community Of Condominium Residences***. Beautiful 1 Bedroom Unit Plus Den, Open Concept Layout, Well Appointed Kitchen W/Granite Counters, Double Sink, Ample Cabinet Storage. Combined Living And Dining Rooms, Walkout To Balcony With Sunny Southwest Exposure. Recently Painted, New Light Fixtures, New Window Coverings, Carpet Free. Ensuite Laundry, 1 Parking, 1 Locker. Residents Can Enjoy Exceptional Amenities, Including A Reading Room/Library, Party Room, Gym, Yoga/Pilates Studio, Games Room, Steam Room, Boardroom, Theatre Room, Guest Suite, And An Outdoor Barbecue Area. Situated In A Private Park-Like Setting With Rivers And Walking Trails, This Property Offers A Private, Secluded, Gated Community While Being Steps To Transit, Shopping, Restaurants, Vaughan Mills, Parks, And Minutes From Rutherford GO, Major Highways, Canadas Wonderland And More. See attached photos, virtual tour and floor plan for more details. (id:61852)
Royal LePage Your Community Realty
216 - 149 Church Street
King, Ontario
It's not often that you find a condominium fitting into a natural landscape. And it's not often that you find one that takes advantage of village life. 149 Church Street is focused on both with its beautiful setting and a stroll away from bespoke coffee shops, boutiques and sourdough! Larger than most, Suite 216 includes updated bathrooms, with heated floors, a kitchen that includes morning coffee over quartz counters and cabinetry that marries well with a collection of cookbooks. A rare light-filled dining area and garden view terrace as well as new flooring and custom light fixtures complete the picture. Laundry, HWT and heating unit within each suite. This smaller boutique building includes a pool, exercise room, party room with kitchen, games and library spaces. A private green space. The village has a life of its own with events throughout the year that bring local interests and community together. (id:61852)
Sotheby's International Realty Canada
5053 Boyne Street
New Tecumseth, Ontario
Welcome to one of Allistons most iconic homes a property admired for generations and now available for the first time in decades. Set on a breathtaking 2.21-acre lot with a serene river backdrop, this remarkable residence offers the perfect blend of natural beauty and in-town convenience.Tucked away in a private, park-like setting, you're just a short stroll from Allistons vibrant downtown, where charming shops and top-rated restaurants await. Whether you're entertaining on the back patio or relaxing on the front porch, the beautifully landscaped grounds create a peaceful retreat from the everyday.Inside, the home offers over 2,300 sq ft of thoughtfully designed living space. Large windows flood the interior with natural light and provide stunning views of the surrounding greenery. Tastefully updated throughout, the exterior has been modernized to impress even the most discerning buyer.Lovingly maintained by the same family since 1968, this is a once-in-a-lifetime opportunity to own a truly unique property a home where timeless charm meets everyday comfort. Come and experience it for yourself... and imagine the memories you'll make here. (id:61852)
RE/MAX Hallmark Chay Realty
56 Cupples Farm Lane
East Gwillimbury, Ontario
Welcome To 56 Cupples Farm Lane. Bright & Spacious, Open Concept Layout, 3 Bedroom Freehold Townhouse With 1,888 Sq/Ft Of Functional Living & Entertaining Space. 9 Ft Ceiling, Hardwood Floor And Gas Fireplace On Main Floor. Modern Kitchen With Stainless Steel Appliances, Large Centre Island, Quartz Counter, Herringbone Tile Backsplash, Extended Cabinet Uppers And Pot Lights. Convenient 2nd Floor Laundry Rm And Upgraded Berber Carpet on 2nd Level. Large Primary Bedroom With Double Door Entry, Two Walk-In Closets And 5-Piece Ensuite With Double Sink & Soaker Tub. Walk Out To Deck & Back Yard. Close To Schools, Community Centre, Parks And Trails (id:61852)
Century 21 Leading Edge Realty Inc.
