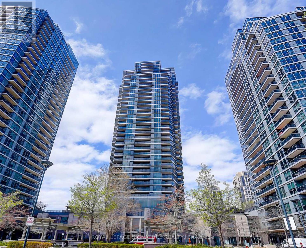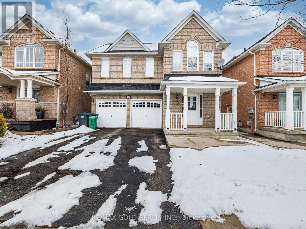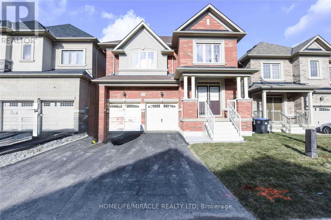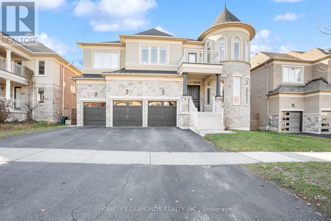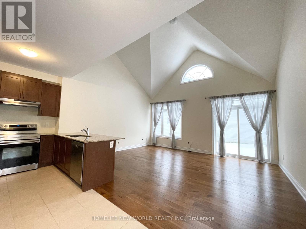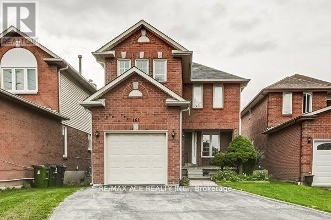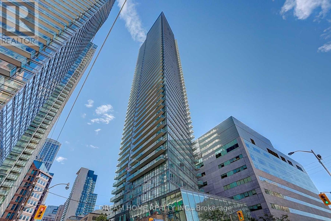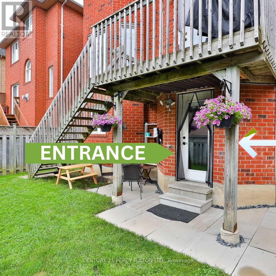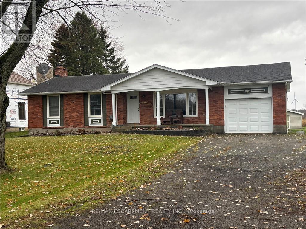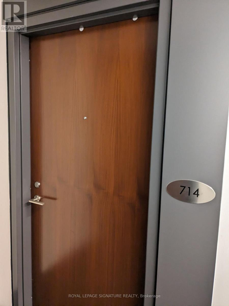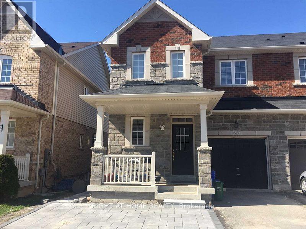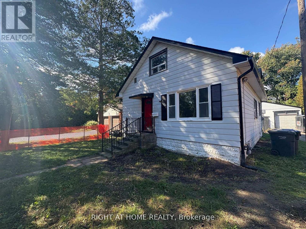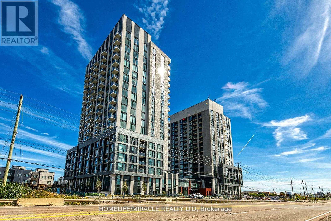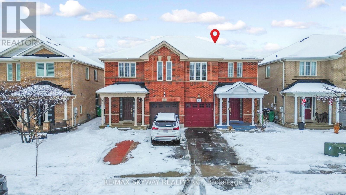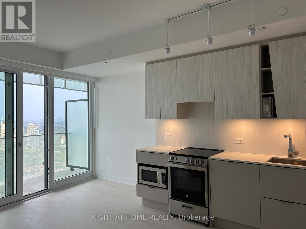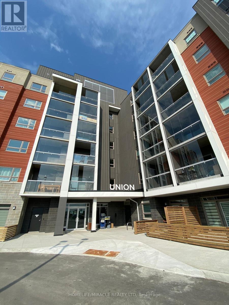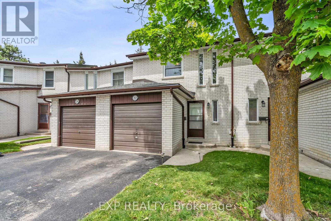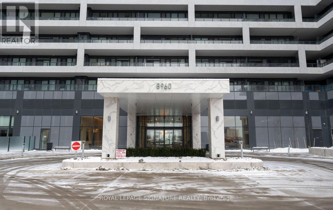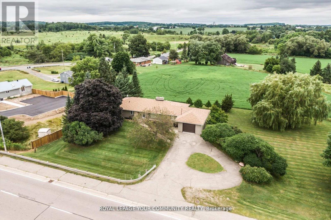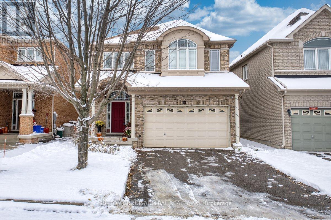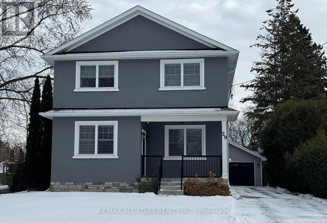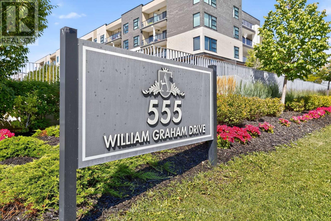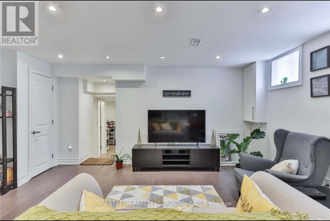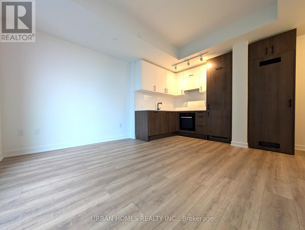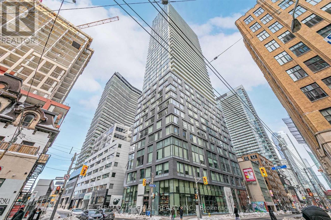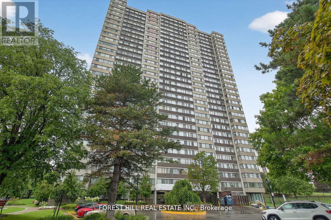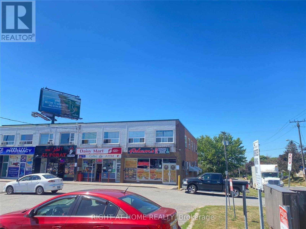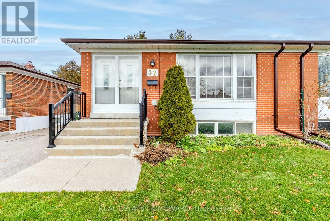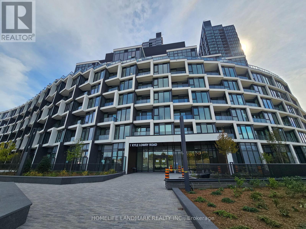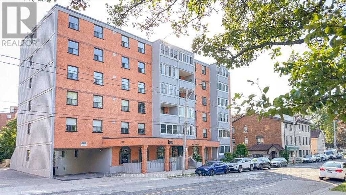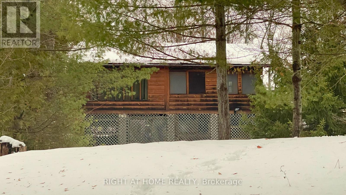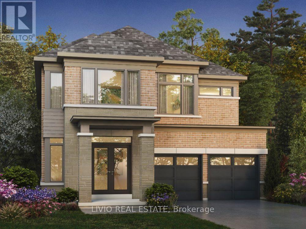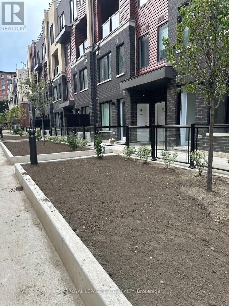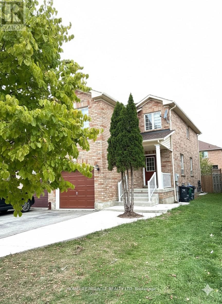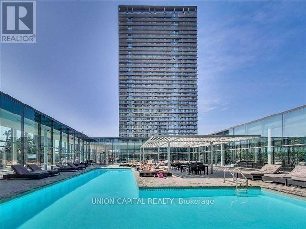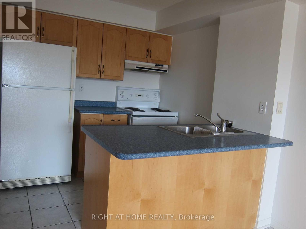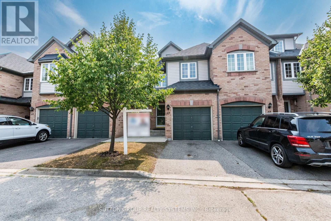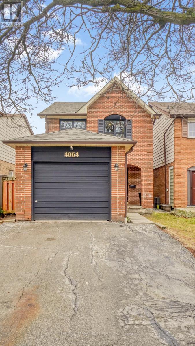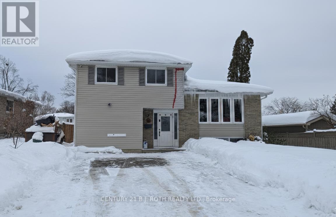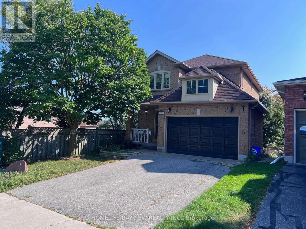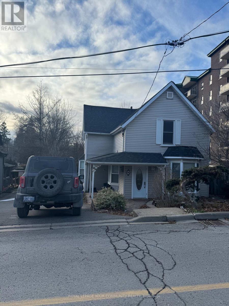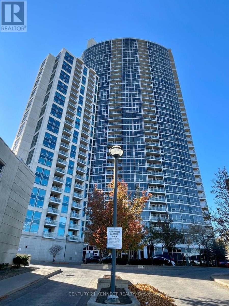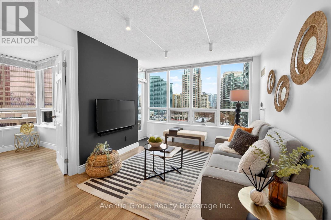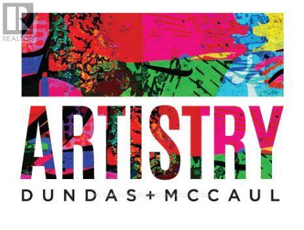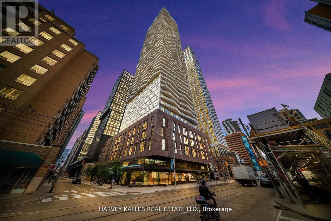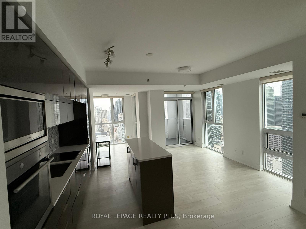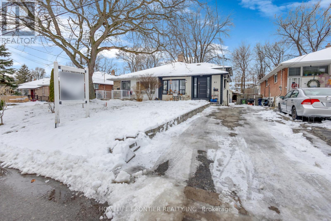2809 - 5 Valhalla Inn Road
Toronto, Ontario
Welcome to this well-designed one-bedroom condo apartment offering a comfortable and efficient layout ideal for professionals or couples. The unit features in-suite laundry, a spacious living area, and a practical kitchen with ample storage for everyday living. Residents enjoy access to a full range of resort-style amenities, including 24-hour concierge, indoor pool, fitness centre, sauna, party room, and more. Conveniently located with quick access to Highway 427, QEW, and TTC, and close to shopping, dining, and daily essentials. A well-managed building offering comfort, convenience, and an excellent lifestyle. For additional $50.00 per month Landlord will include internet (id:61852)
Royal LePage Signature Realty
42 Zimmer Street
Brampton, Ontario
Discover this stunning 5-bedroom detached home nestled on a quiet, family-friendly street in one of Brampton's most desirable neighborhoods. Thoughtfully designed, this home features a 2-bedroombasement apartment with a private side entrance perfect for generating rental income or accommodating extended family. Step inside to find an inviting layout. Walk out to your concrete patio, perfect for hosting summer gatherings. Upstairs, retreat to a generous primary suite with a walk-in closet and a spa-inspired ensuite featuring a tub and separate shower. Four additional bedrooms, a second full bath, and a convenient upper-level store room which can be converted to laundry. The income-generating basement unit offers a turnkey setup with its own kitchen, bathroom, and living space. Located near top-rated schools, parks, transit, shopping, and major highways this is more than just a home, its a smart investment in your future (id:61852)
RE/MAX Gold Realty Inc.
27 Action Drive
Brampton, Ontario
Welcome To North West Community of Brampton Latest Offering!!!!! Beautifully Upgraded Double Car 4+2 Bedrooms Detached house boasts over 2540Sq ft above grade living + 1200 sq. ft finished legal 2 Bedrooms basement apartment separate entrance separate Laundry . This home comes with 2 bed Legal Basement apartment with Separate entrance. Garage Access to House!! Main floor Features Separate Living, Dining & Family Room. Upgraded Floor Tiles And Hardwood flooring throughout. D/D Entrance, 9 ft smooth ceiling on the Main Level. Walk Into A Gourmet Kitchen , Extra cabinets &Overlooking to Large Family Room Equipped With A Gas Fireplace To Entertain Your Guests. Good Size breakfast area overlooking to Up Graded Backyard.2nd floor which comes with 4 bedrooms & 3 full washrooms. Huge Master Bedroom with 5pc Ensuite & W/I Closet. Another spacious 2nd master bedroom with 4 pc ensuite. 2 Other Generously Sized Rooms with Jack and Jill washroom.. All closets comes with Spacious Closets. 2nd Floor Laundry counter and storage cabinets. Separate Laundry for basement. Legal Basement currently rented for $2000! Pot lights. Designed To Perfection in A Highly Sought Neighborhood. Nothing to be Done Just Move In Ready. ** This is a linked property.** (id:61852)
Homelife/miracle Realty Ltd
36 West Coast Trail
King, Ontario
Welcome to 36 West Coast Tr - an ultra-luxurious executive family home located in the prestigious community of Nobletown. This exceptional residence offers TOTAL-6800 sq ft of refined living space, featuring soaring 10 ft. ceilings on the main level and 9 ft ceilings on both the second floor and the basement, creating an expansive and airy atmosphere throughout. Designed with meticulous attention to detail, the home showcases premium porcelain flooring combined with 7" hand-scraped engineered hardwood, delivering both elegance and durability. The heart of the home is the modern, custom-built kitchen, complete with quartz countertops, upgraded cabinetry, a servery, a walk-in pantry, built-in stainless steel appliances, and stylish finishes that cater to the most discerning tastes. Bright and sophisticated, the main level is enhanced with pot lights throughout and contemporary chandeliers, elevating the ambiance in every room. The open-concept layout is perfect for both everyday living and entertaining, while the 3-car garage adds exceptional convenience and functionality. A true statement of luxury and craftsmanship-this home defines elevated living in one of the area's most coveted neighborhoods (id:61852)
Homelife/diamonds Realty Inc.
1 Palmira Drive
Georgina, Ontario
1.5 Year New House in Phase 1 of Hedge Road Landing, Steps to the Lake Simcoe, Easy access to public beach, water and green space nearby, Provincial Park, Downtown Sutton and More! High Ceiling in the great room. Primary Bedroom with 4pc En-suite on the main floor. Bright Study Room can be Home Office. ON 2nd Floor extra 3pc Bath for bedroom 2 & Large Media Room for lots of potential Use. Looking for long term A+++ Tenants. (id:61852)
Homelife New World Realty Inc.
Bsmt - 161 Heale Avenue
Toronto, Ontario
Welcome To 161 Heale Ave, 2 Story Detached HOME, at basement 3 Bedroom 1 Washroom Home Situated On A Quiet Child-Safe Court, Near Scarborough GO. Vinyl Floor all through, Renovated and freshly painted, New Stair, Lights. Separate Entrance, Separate Laundry, New Window, New Doors, Closet, New AC 2022, New Furnace 2022,Electrical panel 200 AMPS. This Well-Cared Home Is Ready To Move-In Condition. (id:61852)
RE/MAX Ace Realty Inc.
3405 - 832 Bay Street
Toronto, Ontario
Completely Renovated from top to bottom, 2 Bedroom + Den Corner Unit with 1090 Sqft of updated interior plus large East-facing Balcony, within 10 minutes walk to University of Toronto and major hospitals. This spacious suite offers breathtaking, unobstructed views of Toronto's skyline and Lake Ontario. Enjoy sunshine through floor-to-ceiling windows and relax on the huge balcony with panoramic city and lake views. The new kitchen is equipped with a huge centre island, featuring beautiful granite tops and stainless steel appliances. New laminate floors and smooth ceilings throughout. Includes one parking and one locker. Unbeatable location! Steps to U of T, top hospitals, TTC, and the downtown core. Exceptional amenities: pool, rooftop terrace, gym, and more! (id:61852)
Dream Home Realty Inc.
396 Hewitt Circle
Newmarket, Ontario
Home In Demand Summerhill Gate Neighbourhood @ Bathurst & Mulock, With One Parking Space right side of driveway. One Large Bedroom Basement Unit Full Washroom. Bright Open Concept Kitchen, Large Living & Dining Rooms. Walk-Out BSMT From Kitchen To Backyard. Close To Mall And Shops. Very Quite St, Close To Highways And Shops And Malls. and more (id:61852)
Century 21 Percy Fulton Ltd.
Lower Level - 1130 #24 Regional Road
West Lincoln, Ontario
Country Living!! Lower Level of Home For Lease with Appliances Included. Shared Laundry. 2 Bedrooms, I Full Bath. Lots of Pot Lights and Light from Windows. Huge Backyard with Plenty of Parking. Located South of Highway #20 and close to the intersection of Canboro Road and Victoria Avenue (RR #24). Pets Allowed. (id:61852)
RE/MAX Escarpment Realty Inc.
714 - 160 Flemington Road
Toronto, Ontario
Charming 2-bedroom condo for lease! Just steps away from Yorkdale Subway station, this cozy unit offers easy access to highways for seamless commuting. Enjoy the convenience of nearby grocery stores, restaurants, Yorkdale Mall, parks, schools, and more. The location is perfect for those who value a blend of urban and suburban living. Don't miss the opportunity to make this well- connected and vibrant community your home! Parking may be available through Property Management. Buyers and Buyers' agent to verify measurements. (id:61852)
Royal LePage Signature Realty
572 Murray Meadows Place
Milton, Ontario
** Beautiful And Clean Freehold Townhouse In Sought After Clark Area. ** Functional Open Concept Layout Featuring 9' Ceilings On Main Floor. Close To Schools, Transit, Parks, Go Station And Much More. Large Master Bedroom With 5 Piece Ensuite Bathroom And Walk-In Closet. Go Station 5 Mins Drive. Easy Access To 401 & 407 A++ Tenants Only. **Bsmt Is Not Included** (id:61852)
Wahi Realty Inc.
779 Indian Road
Mississauga, Ontario
Updated 4 + 2 Bedroom House. Long Driveway. Large Detached Garage. Deep Lot. Great Neighbourhood. Close to Hwy, Lake and All Amenities. Surrounded by Mature Trees and Multimillion Dollar Homes. (id:61852)
Right At Home Realty
1706 - 3079 Trafalgar Road
Oakville, Ontario
Discover North Oak Condos, Oakville's newest destination for stylish, sustainable living. This brand new 1 Bedroom suite by Minto Communities has never been lived in and showcases bright, contemporary design throughout. Floor-to-ceiling windows, 9-ft ceilings, and a generous balcony create an airy, light-filled atmosphere from morning to night. Step inside and enjoy a home built for the modern lifestyle. Smart technology lets you manage your thermostat, security, and digital door access right from your phone-simple, seamless, and efficient. The open living space flows into a beautifully finished kitchen, while the bedroom and den offer comfort, flexibility, and room to grow. Set within one of Oakville's most sought-after master-planned communities, you're surrounded by nature yet minutes from everything-403, 407, QEW, GO Transit, top schools, shopping, and everyday conveniences. Residents enjoy an impressive lineup of amenities: 24/7 concierge, co-working and social lounges, a fully equipped fitness centre, yoga studio, games room, pet spa, bike wash station, and a stunning rooftop terrace with BBQs-perfect for relaxing or entertaining. Extras: One underground parking space plus high-speed internet included through Minto's Smart Community package. A perfect choice for first-time buyers, investors, or downsizers seeking modern comfort and long-term value. Experience elevated living at North Oak Condos. (id:61852)
Homelife/miracle Realty Ltd
874 Childs Drive
Milton, Ontario
** PRIME LOCATION MILTON *** Spacious and well-maintained 4-bedroom, 3-bathroom detached homeavailable for lease in a sought-after Milton neighbourhood. This bright and functional homefeatures an open-concept layout with generous principal rooms,Separate living, dining and sun roomis ideal for family living and entertaining. The modern kitchen offers ample cabinetry and counterspace. Four well-sized bedrooms provide comfort and flexibility. Additional features includeprivate driveway parking, an attached garage for extra storage, security systems offer safe livingand a low-maintenance yard. Located close to schools, GO station, parks, shopping, and publictransit, with easy access to major highways. Tenant pays 70% utilities. Basement not included. Thishome is Ideal for families or professionals seeking space, comfort, and a prime Milton location. (id:61852)
RE/MAX Real Estate Centre Inc.
8 Hollingsworth Circle
Brampton, Ontario
welcome to this beautiful Semi-Detached home located in the Fletcher's Meadow community of Brampton. This home features 3 bedrooms and 3 bathrooms. Upgraded family size kitchen with quartz countertop, ceramic floor and Eat-In. No carpet in the entire house, Pot Lights throughout, Master bedroom with 4PC Ensuite and W/I Closet. Close to all amenities: Parks, Schools, Shopping Centers, Grocery, Public Transit, etc. (id:61852)
RE/MAX Skyway Realty Inc.
3802 - 3900 Confederation Pkwy Parkway
Mississauga, Ontario
M city located in the centre of mississauga, gorgeous 2 bedrooms unit, unobstructed view, beautiful layout ,large balcony, steps to square one, sheridan college , centre library, public transit, schools, close to everything. (id:61852)
Right At Home Realty
508 - 200 Lagerfeld Drive
Brampton, Ontario
Beautiful 930 Sq. Ft 2 Bedroom Den, 2 Bathroom Suite. Bright Modern Finishes With Great Space In Every Room Large Window In Bedrooms. Laminated Flooring Throughout, 9 Ft Ceilings, & Granite Kitchen Countertops W/ Backsplash. Walk Out To The Large Glass-Enclosed Balcony With Gorgeous Skyline View. Tons Of Natural Sunlight. Walking Distance To Go Station/Transit, Close To All Amenities. (id:61852)
Homelife/miracle Realty Ltd
325 - 22 Niles Way
Markham, Ontario
Welcome to 22 Niles Way-an impeccably maintained and spacious townhome nestled on a quiet, safe crescent with wonderful neighbours. Located in the heart of Johnsview Village, a professionally managed and beautifully maintained condominium community! The bright main level features custom wall mouldings, separate living and dining areas, and a walk-out to a private backyard with gardens and patio-ideal for relaxing or entertaining. The fully renovated kitchen is a standout, offering extended cabinetry, abundant storage, a modern glass-and-stone backsplash, and generous counter space. Upstairs, three well-proportioned bedrooms include a primary bedroom with a walk-in closet, and a family-friendly bathroom complemented by a convenient linen/storage closet.The newly renovated basement features brand-new wide-plank flooring, extra-high baseboards, and a highly versatile layout perfect for a guest bedroom, home office, gym, playroom, or entertainment space. This level also includes a stylish washroom with a spacious walk-in shower, a separate laundry and storage room, and ample under-stair storage.The well-maintained garage provides parking and additional storage. Enjoy close proximity to top-rated schools, including Johnsview Village Public School just a two-minute walk away, along with nearby parks, playgrounds, tennis and basketball courts, an outdoor heated swimming pool, and abundant visitor parking. Transit options are within walking distance, with quick access to Highways 401, 404, and 407, and nearby hospitals! A shopping plaza directly across the street offers groceries, medical & dental offices, pharmacy, library, and a community centre with a fully equipped gym, rinks, and programs for all ages. Maintenance fees include lawn care & eavestrough cleaning for a truly low-maintenance lifestyle.Notable improvements:Fully Renovated Kitchen, Gas Forced-Air Heating & Central Air Conditioning, New Basement Flooring, Energy-Efficient Windows, Upgraded Insulation & Roof! (id:61852)
Exp Realty
1922 - 8960 Jane Street
Vaughan, Ontario
Newly Registered Charisma on the Park (phase 2) where Luxury, Style & Convenience Meet. This upgraded beauty has Guaranteed Unobstructed Sunny South views!! Two Generous Bedrooms, 2 Generous Bathrooms, Stylish Open Concept Kitchen with High-end SS Appliances. All Counters Are Quartz. Enjoy 9 Foot Ceilings, Floor-to-Ceiling Windows, LOTS of Light and Sleek Modern Finishes throughout. Your impressive open-concept kitchen with island is ideal for cooking &gathering with friends. Indoor/outdoor enjoyment are made possible though the Living-room walk-out to your Enormous 131 Sqft Balcony. Bask in the Unobstructed Sunny Views of the Toronto Skyline & Lake Ontario. ***TENS OF THOUSANDS*** in upgrades including a fridge waterline, upgraded deep SS kitchen sink and ***RARE OVERSIZED Electric Vehicle Parking ($19,500 + HST through Builder)***, plus locker. No more limitations controlling what you can drive, or how large of a vehicle you can have! The entire development Oozes Modern Luxury, High-end Finishes & 5 Star Amenities. Enjoy your Grand Lobby, WIFI Lounge (Internet Included in LOW Maintenance fees!), 24 Hour Concierge, Outdoor Pool, Rooftop Terrace with BBQ's/TV/Kitchen &Dining Room, 7th Floor Wellness Centre and another outdoor terrace, Modern Gym, Sauna, Yoga Studio, Party Room, Games Room with Indoor Bocce Courts, Theatre, Pet Grooming Station and more! Incredible location just steps to Vaughan Mills Shopping Centre, Hwy 400 & 407, TTC Subway, VMC Bus Terminal, VIVA Rapid Transit, Cortellucci Vaughan Hospital, Canadas Wonderland and more. (id:61852)
Royal LePage Signature Realty
6162 Highway 9
King, Ontario
SCHOMBERG BEAUTY! Looking for a Country Home within walking distance to all amenities? STOP! LOOK! You have found it right here!! It's a rare find! Well kept 3+2 bedroom Bungalow with 3100 Sq. Ft. of living area including finished walk-out basement and is situated on a 200x132.87 Ft lot. 0.61 of an acre. Prime property. With a warm sense of Community, it is situated within walking distance to the quaint Village of Schomberg, with Schools, Parks, Restaurants, Community Center and Shopping. This Bungalow has many uses. It provides all the elements for comfortable retirement and relaxation, or raising your young family, or for the contractor, requiring a home and large lot to store his business equipment. It boasts a well laid out main floor plan with spacious kitchen, Formal Living room, Family Room with fireplace, Dining room, three nice size bedrooms, large four piece bathroom and foyer with double and single door coat closets. The large finished walkout lower level has a gas fireplace. Rent out! or retain for your own use. Extremely bright home with extra large windows throughout, bringing the beauty of the outdoors within. It has Masonite Shadow Vent siding exterior surround and oversized one car garage. The oversized one car garage has a door to the main floor, side entrance door, and an abundance of storage area closed off with two separate man doors.Do not wait! Wont Iast! Agents book your appointment for your clients to view today. **EXTRAS** New air conditioning 2023, new furnace 2015, roof new in 2012, Main floor windows replaced. (id:61852)
Royal LePage Your Community Realty
10 Usherwood Street
Aurora, Ontario
Spacious, Sun filled 4 Bedroom Family Home W/ Nicely Finished 1 Bedroom Basement APARTMENT Suite for additional income. Excellent Functional Layout On Quiet Street In Very High Demand Area. Upgraded Kitchen, Quartz Countertops, Backsplash, S/S Appliances. Huge Master Bedroom W/ Separate Sitting Area, Spa Like Master Ensuite & Convenient 2nd floor Laundry. Separate Entrance To Sizable Basement Suite W/ Rec Rm, Kitchen, 1 Bed, Den & Office Spaces. Steps To Everything! (id:61852)
Sutton Group-Admiral Realty Inc.
29 Patrick Drive
Aurora, Ontario
Appraised Replacement Value Over $2 Million! Recent appraisal valued the replacement cost of the house and garage at $1,075,000, plus $950,000 in land value - a total of over $2 million! Beautifully rebuilt 2-storey stucco home in a quiet neighbourhood. This stunning 4-bedroom residence has been completely rebuilt on the original foundation, offering modern finishes and thoughtful design throughout. Enjoy 9' ceilings on the main level, engineered wood flooring, pot lights, and California shutters. The custom kitchen features white cabinetry, stainless steel appliances, a gas stove, and a large centre island perfect for cooking or gathering with family. The family room opens to a deck with BBQ gas line. Main floor powder room. The side entry with tiled foyer for both basement and main house access is ideal for those looking for extra uses for the bright lower level such as in-law suite or home office or converting the space into an income rental unit. Easy access to plumbing for adding a kitchenette. Upstairs, the primary suite includes a walk-in closet with custom organizers and a luxurious 4-piece ensuite with heated floors. Three additional bedrooms with custom closets share another 4-piece bath. Second-floor laundry with stacked washer/dryer. Finished basement with large windows, a spacious rec room, an additional room ideal for an office, and a 3-piece washroom w heated floors. Rough-in for second washer/dryer in basement furnace room. Private pie-shaped lot with cedar hedging, detached 2-car garage. Wi-Fi-controlled climate system. Rebuilt by PJC Property Inc., this home perfectly blends style, function, and comfort - ideal for families seeking move-in-ready living in a desirable location with schools nearby. (id:61852)
RE/MAX All-Stars Realty Inc.
351 - 555 William Graham Drive
Aurora, Ontario
Step into smart luxury at The Arbors in Aurora. A boutique-style, 4-storey condo offering smart luxury living in one of York Regions most desirable communities. Rarely offered, Suite 351 boasts a coveted west-facing view, capturing sweeping skyline vistas over luxury townhomes, lush forest, and breathtaking sunsets all from your private balcony. Its the perfect spot to enjoy your morning coffee or unwind with your favourite drink at days end. With over 700 sq. ft. of well-designed living space and soaring 9 ft ceilings, this 1 bedroom + den condo blends style, comfort, and functionality. Modern upgrades include quartz countertops, LED pot lights, under-cabinet lighting, smart switches, and a Nest thermostat complemented by a brand-new AC system installed in May 2025. Voice-controlled SMART lighting throughout adds convenience to everyday living. The Arbors offers an impressive collection of amenities: a fitness centre, party room with adjacent BBQ/garden patio, bike storage, storage locker, guest suites, meeting room, quiet lounge, dog spa, and a premium parking space located directly beside the main elevator. A full-time concierge adds peace of mind, while nearby trails and cycling paths invite you to explore the surrounding natural beauty. Ideal for professionals, downsizers, or first-time buyers, Suite 351 is move-in ready and perfectly designed for todays connected lifestyle blending smart technology, modern style, and the tranquility of nature. (id:61852)
Coldwell Banker The Real Estate Centre
Bsmt - 36 Flavian Crescent
Toronto, Ontario
Welcome to this absolutely stunning executive-style basement apartment, perfectly situated on a quiet crescent in the prestigious Hillcrest Village community. Newly renovated from top to bottom with exceptional attention to detail, offering high-end finishes, designer lighting, and a modern open-concept layout unlike anything else on the market. Spacious open-concept living and dining area with pot lights and premium flooring throughout; Contemporary kitchen featuring sleek cabinetry, quartz countertops, and stainless-steel appliances; Luxurious spa-inspired bathroom with elegant fixtures and finishes; Private, separate entrance for complete privacy and convenience; Driveway parking for up to 4 vehicles- 1 Driveway Parking Space reserved for Tenants. The Tenants responsible for 1/3 of total utilities. Bright and functional floor plan, ideal for professionals or small families.Located in one of North York's most desirable neighbourhoods:Steps to Seneca College, Cresthaven Public School, Zion Heights Middle School, and A.Y. Jackson Secondary School. Minutes to Fairview Mall, Hillcrest Library, parks, and public transit (TTC). Easy access to major highways and all amenities. Experience the perfect blend of modern luxury and everyday convenience in this exquisite lower-level suite. A rare offering that must be seen to be appreciated! (id:61852)
Nu Stream Realty (Toronto) Inc.
2012 - 1 Quarrington Lane
Toronto, Ontario
Experience the best of city living in this never-lived-in condo at One Crosstown, perfectly positioned at Don Mills & Eglinton! This East-facing unit is filled with morning light through its floor-to-ceiling windows, which feature newly installed custom roller shades for immediate privacy and comfort .The space is enhanced by 9-foot ceilings and a gourmet kitchen designed for culinary excellence, boasting luxurious natural stone countertops, a striking matte black sink and faucet, and a premium Miele appliance package (integrated fridge/freezer and dishwasher, plus a Miele oven and stovetop). Enjoy easy access to amenities including a fitness centre, party rooms, guest suites, lounges, and a communal BBQ area. Just steps from schools, parks, shops, and restaurants. (id:61852)
Urban Homes Realty Inc.
4007 - 101 Peter Street W
Toronto, Ontario
"Peter Street Condominium" A Luxury Condo In The Core Of Entertainment And Fashion District. Excellent One Bedroom Layout, Sunny Bright South Exposure With Amazing City View! 9' Ceiling, Laminate Floor Throughout , Euro Style Built-In -Kitchen Appliances, Plenty Of Cupboards And Storage Space. Front Loading Washer & Dryer. 24 Hrs Concierge, Fully Equipped Exercise Room, Party Room, Guest Room & Much More. Great South View W/High Floor, Great Layout. Steps To Ttc, Union Station, Rogers Center, Cn Tower, Water Front, Nice Restaurant, Supermarkets, Easy Access To Hwys. Parking Number 87 Locker 24 Level E (id:61852)
RE/MAX Imperial Realty Inc.
1802 - 80 Antibes Drive
Toronto, Ontario
Bright and spacious corner unit with over 1300 sq ft and stunning panoramic view Originally a 3-bedroom, this unit has been thoughtfully reconfigured into a large 2-bedroom layout, easily convertible back if desired. Featuring brand new luxury vinyl flooring, a refreshed kitchen with new appliances, and an open, functional layout ideal for both living and entertaining. The primary bedroom includes a walk-in closet, while the unit also offers an ensuite locker for extra storage. Rare find with 2 separate parking spaces perfect for families or multi-car households. Maintenance fees include all utilities plus high-speed internet, providing exceptional value. Enjoy the comfort of a well-maintained building with generous living space and the flexibility to customize to your style. (id:61852)
Forest Hill Real Estate Inc.
3 - 1758 Victoria Park Avenue
Toronto, Ontario
Bright and freshly painted 1-bedroom apartment located above retail in a well-maintained plaza. Clean and spacious with excellent natural light. Convenient location close to parks, shopping mall, stores, TTC transit, and good schools. Pet friendly. Water, gas, and parking included in lease. Tenant pays hydro. First month incentive available for qualified tenants. (id:61852)
Right At Home Realty
52 Clydesdale Drive
Toronto, Ontario
Bungalow with 3+ 1 bedrooms with Fenced Back yard Overlooking onto Clydesdale Park. A lot of Privacy and Green Space. Walking Distance to Old Sheppard Park, FairGlen Park , Playgrounds, Sports Fields & More! Family owned for many years. Installed in 2023 the Nail Shingled Roof, gutters & leaf guards. Installed in 2025 Insulated Attic with 2 soffit vents. Separate side entrance to the lower level that would be ideal for an in-law suite or additional living space. Near by Schools are Brian Public School & more listed in the HoodQ Report . Close to Hwy 401, DVP, Don Mills Station, Fairview Mall, groceries, and TTC. Excellent opportunity for a family to create loving memories in a premium well established Community. (id:61852)
Real Estate Homeward
508 - 1 Kyle Lowry Road
Toronto, Ontario
Brand new 2-bed, 2-bath unit at Crosstown by Aspen Ridge! Enjoy bright NW exposure with unobstructed views and abundant natural light. Modern open-concept kitchen features B/I appliances & sleek finishes. 24-hr concierge, fitness centre, yoga studio, pet wash station, party rm, co-working lounge & rooftop BBQ terrace. Prime location near CF Shops at Don Mills, Ontario Science Centre, Aga Khan Museum & Sunnybrook Hospital. Quick access to major highways & upcoming Eglinton Crosstown LRT. (id:61852)
Homelife Landmark Realty Inc.
205 - 23 Main Street
Hamilton, Ontario
Charming 2-Bedroom Condo in the Heart of Dundas. Discover a delightful blend of comfort and convenience in this beautifully maintained 2-bedroom, 1-bath condo located in the highly desirable Cootes Paradise community. Nestled within a boutique mid-rise building in the heart of historic downtown Dundas, this move-in-ready unit offers a relaxed lifestyle surrounded by nature, charm, and amenities. Freshly painted and professionally updated, this bright and spacious suite features a refreshed kitchen, a modern 4-piece bathroom, and two generous bedrooms with ample closet space. The standout feature is the west-facing covered sunroom-ideal for afternoon lounging, curling up with a book, or tending to your favourite indoor plants. Enjoy exclusive use of underground parking (P2 #24) and storage locker (P2#205). Building amenities include secure bike storage, party room, BBQ courtyard, on-site laundry, and a dedicated Superintendent. Recent building upgrades: roof, parking garage repairs, new intercom/fob system, and upcoming courtyard refurbishment (date TBD). Step outside and you're just moments away from everything that makes Dundas special: local cafés like Detour and Café Domestique, boutique shops, the public library, art galleries, restaurants, pubs, scenic trails, Dundas Driving Park, tennis clubs, and more. Whether you're downsizing, investing, or buying your first home, this is your chance to enjoy the best of small-town charm with big lifestyle benefits. Come experience the vibrant community of Cootes Paradise. (id:61852)
Coldwell Banker Community Professionals
1365 Baker Valley Road
Frontenac, Ontario
This comfortable and cozy 3-bedroom, four-season home offers an ideal first step into the cottage lifestyle. With safe, deeded access to Kennebec Lake just a short walk away, you can enjoy swimming, kayaking and fishing without the higher maintenance demands of full waterfront ownership - a great option for families with younger children.Inside, the home features hardwood and laminate flooring, a 4-piece bath, and both woodstove and electric baseboard heating. A front enclosed porch and a side deck extend the living space throughout three seasons.The 90' x 140' treed lot provides privacy and room to play while remaining fully manageable. Located on a township-maintained road with year-round access, and offering reliable cell coverage and high-speed internet, this property blends lifestyle and practicality. Pressure Tank replaced 2023, Wood Stove inspected 2018. Front door lock to be replaced with keyed access. (id:61852)
Right At Home Realty
Lot 90 Gilham Way
Brant, Ontario
ASSIGNMENT SALE, in the newly developed Paris Riverside neighborhood in Brant County. Being Built by FERNBROOK Homes by end of 2025, this Modern Camino model offers 3,106 sq ft of living experience for your family, with 4 spacious bedrooms and 3 bathrooms featuring 9 Ceiling and Hardwood Flooring on Main Floor, added Appliances package. This home will be situated on a premium Pie lot, with a sprinkler system in place. This family-friendly neighborhood is just minutes from downtown Paris, beautiful parks, and all the amenities Paris has to offer. Also, easy highway access for commuters. Don't miss the opportunity to own a stunning detached home in charming town of Paris! (id:61852)
Livio Real Estate
7 - 3546 Colonial Drive
Mississauga, Ontario
Wonderful recently built(2024) 2 bedroom plus 2.5 bathroom stacked townhouse with modern finishes. This main floor unit has a beautiful modern and bright kitchen with stone counter tops, stylish backsplash, lamanite floor on main with, ensuite washer and dryer, walk out of great room to patio, broadloom throughout bedrooms with a 3 piece ensuite in primary bedroom including shower glass enclosure. Conviently located close to schools,shopping, and highways. (id:61852)
Royal LePage Elite Realty
66 Studebaker Trail
Brampton, Ontario
Client Remarks Absolutely stunning... Pride of ownership, Modern 3 bedroom semi-detached with a bright and spacious floor plan. This well-designed layout features engineered hardwood and laminate floors throughout, Large eat-in kitchen with w/o to large size wooden deck, Master features his and her closets with a 4pc ensuite. Fully renovated, new roof in 2025, new stainless-steel appliances. A must -see home. Move in condition. This home shows beautifully & comes loaded with all the extras. Fridge, Stove, Dishwasher, Washer and Dryer. All Elf's and window coverings. Book your appointment today!!! Basement is approximately 8 feet high ceiling and can be finished with separate entrance. The house is close to mount pleasant go station and near by all new developments. (id:61852)
Homelife/miracle Realty Ltd
317 - 103 The Queensway Avenue
Toronto, Ontario
Luxurious Lakeside Condo In Prime Location! Spacious 1+1 Bedroom With Open Concept Layout, Den Can Be As Second Bedroom. 9 Ft. Ceilings With Bright Natural Light. Large Balcony With Southeast Views. Conveniently Located Steps To Highly Desirable High Park, Lake Ontario, Boardwalk, Restaurants, Streetcar, & Gardiner Expressway! State-Of-The Art Amenities: 24 Hr Concierge, 2 Pools, Sauna, Zen Garden, Gym, Theatre Room, & Visitor's Parking. 1 Parking Included. (id:61852)
Union Capital Realty
208 - 32 Tannery Street
Mississauga, Ontario
Cozy 1 Bdrm With Ensuite Laundry And Balcony In Boutique Building. Walk To Shopping & Schools, Streetsville Go Train. Transit. 5 Appliances, Ensuite Laundry. Parking Included. Heat & Hydro Is Extra (id:61852)
Right At Home Realty
59 - 2080 Leanne Boulevard
Mississauga, Ontario
Fully finished basement with a 3pc bath. Combined Living & Dining rooms. Walk out to Patio from Living / Dining room. Backs on to greenery with privacy. Large Master Bedroom with a 4 pc bath & walk in closet. 2nd Bedroom with a 4 pc bath and double closets. Large Loft to entertain family and friends. Family friendly small Town House complex with low maintenance Fees. Walking distance to Sheridan Mall, Grocery Store, Schools, Bus and Parks. Minutes to QEW, Clarkson GO station and other amenities. Close to ISNA, Mosque, University of Toronto, Mississauga campus (UTM) rented property. Images are virtually staged. (id:61852)
Sutton Group Realty Systems Inc.
4064 Teakwood Drive
Mississauga, Ontario
Experience the vibrant core of Mississauga! This move-in-ready home offers unbeatable convenience, steps away from major highways, Square One Mall, top restaurants, Erindale GO Station, schools, parks, public transit, and more. Every detail inside has been thoughtfully upgraded - from the plumbing and electrical systems to the spray-foam insulation and sub-flooring - delivering modern comfort and energy efficiency throughout.The foyer and updated bathrooms showcase elegant Quartzite flooring, while the contemporary kitchen stands out with premium appliances, custom soft-close cabinetry, pot lighting, and a welcoming breakfast bar. The main level includes a versatile extra room that can serve perfectly as an office or bedroom. Upstairs, you'll find three spacious bedrooms and beautifully remodeled bathrooms featuring rainfall and waterfall-style showers. Sleek vinyl flooring flows across the home, complemented by USB-C outlets and dimmable pot lights for a refined touch.The finished basement, complete with a rough-in for a kitchen, offers excellent potential for future use. All above-grade windows have been replaced and are covered by a lifetime warranty, ensuring peace of mind for years to come. New upgraded electrical panel 200 amp. Garage equipped with a sub-panel. Prime opportunity for both homeownership and investment! (id:61852)
Century 21 Leading Edge Realty Inc.
B - 20 Meadowland Avenue
Barrie, Ontario
Brand New Ground & Lower-Level Unit for Lease in Barrie! This newly renovated, 2-bedroom, 2-bathroom unit features a functional layout with brand new finishes throughout. Enjoy a brand new kitchen with all new appliances, in-suite laundry, and two full bathrooms-one with a stand-up shower and the other with a tub and double vanity. Tenants have shared access to a backyard pool, perfect for summer enjoyment. Two parking spaces included, and utilities (heat, hydro, and water) are included for added value and convenience. Located in a quiet, family-friendly neighbourhood close to parks, schools, and all amenities. Open House: Tuesday, December 23rd, 1:00-2:00 PM. Rental application, employment letter, references, and credit check required. (id:61852)
Century 21 B.j. Roth Realty Ltd.
Bmnt - 379 Carruthers Avenue
Newmarket, Ontario
Welcome To This Bright Walkout One Bedroom Basement Located At Prime Location Area Of Summerhill. Freshly Painted. Close To Public Transits, Parks and Shopping. (id:61852)
Homelife/bayview Realty Inc.
Main - 96 Gurnett Street
Aurora, Ontario
Bright & Beautiful Main Floor For Lease In Prime Aurora Location! Freshly Painted Two-Bedroom, One-Bathroom Main Floor Unit Offering Spacious, Stair-Free Living. The Huge Family Room Can Be Used As Both A Living And Family Room, Providing Excellent Flexibility For Everyday Living And Entertaining. Features Include Smooth Ceilings, Modern Pot Lights Throughout, A Private Entrance, And Private Laundry. Enjoy A Fully Fenced Backyard-Perfect For Outdoor Relaxation. Ideally Located Just Steps To Yonge Street, Public Transit, The Library, Shops, Restaurants, And The Community Centre. Available Immediately! (id:61852)
Royal LePage Your Community Realty
2414 - 83 Borough Drive
Toronto, Ontario
Tridel 360- Beautiful Suite situated at a Desirable Location! Unobstructed South View Of Entire Downtown Skyline, Bright & Spacious 2 Good size Bedrooms +Den, Den can be used as Bedroom/Office, 2 Full Baths, Open concept, 9'' ceiling, Floor to Ceiling windows, Lots of Natural light! Laminate Floor, Great Facilities including indoor pool, Gym, Billiard, Party Rm.& 24 Hr. Concierge, Steps To Shopping And TTC/GO Transit, Subway, Library, YMCA, One Minute To Hwy 401. Big Balcony, Children Park, 24 Hr. Concierge, Camera Surveillance, Golf, Indoor Swimming Pool, Gym, Party Room, Jacuzzi And Sauna, TTC/RT station, Schools, Parks, Library, Easy access to HWY 401/404. (id:61852)
Century 21 Kennect Realty
726 - 25 Greenview Avenue
Toronto, Ontario
A condo that feels like home. Welcome to Meridian Condo by Tridel, where refined living meets the space and comfort you've been waiting for. Enter and experience a grand, hotel-inspired lobby highlighted by an elegant curved staircase the moment you walk in. This rare corner residence delivers over 1,000 sq ft of tastefully upgraded living space, featuring three spacious bedrooms, two full bathrooms, and a practical layout rarely found in condo living. The open-concept kitchen is designed for cooking enthusiasts, featuring stainless steel appliances and a spacious island that enhances both functionality and flow. Seamlessly connected to the dining area, this space is ideal for cooking, sharing meals, and enjoying time with family. The generous living room provides an inviting space for hosting family and friends, or simply unwinding and recharging at the end of the day. Each bedroom offers a functional layout, filled with natural light and accented by upgraded feature walls for a refined finish. Residents enjoy access to elevated amenities including an indoor pool, sauna, jacuzzi, fully equipped gym, grand library, party room, guest suites, concierge, and visitor parking plus EV charging. All of this perfectly positioned in a prime neighbourhood offering endless dining options, shops and diverse selection of grocery stores. Ideally located just steps to Finch TTC Station for a seamless commute, with quick and convenient access to Hwy 401 and DVP. (id:61852)
Avenue Group Realty Brokerage Inc.
Ph09 - 280 Dundas St West
Toronto, Ontario
Welcome to a never-lived-in, penthouse level residence in the highly sought after Artistry building, ideally located at the iconic intersection of Dundas St W, University Ave, and McCaul St in the heart of downtown Toronto. This brand new two-bedroom, two-bathroom unit offers approximately 650 sq ft of living space and includes one parking spot -a rare and valuable offering in this prime location, also included is the use of a locker. Enjoy unparalleled urban convenience with a Walk Score of 100, Transit Score of 100, and Bike Score of 98, making this a true walker's paradise where daily errands are steps away. 280 Dundas Street West is just a one-minute walk to the 505 Dundas streetcar at Dundas St W & McCaul St, providing effortless access throughout the city. Surrounded by Toronto's cultural, academic, and entertainment districts, and steps to green spaces such as Grange Park, Larry Sefton Park, and High Park, this exceptional penthouse-level unit offers the perfect blend of modern city living and outdoor escape. This new building offers many amenities Including an outdoor rooftop terrace, art studio, co-working space, gym with a yoga studio, party room, and a dining lounge. (id:61852)
Royal LePage Your Community Realty
3511 - 100 Dalhousie Street
Toronto, Ontario
Welcome To Social By Pemberton Group, A 52 Storey High-Rise Tower w/Luxurious Finishes & Breathtaking Views In The Heart of Toronto, Corner of Dundas & Church St. Steps To Public Transit, Boutique Shops, Restaurants, University & Cinemas! 14,000 Sq Ft of Indoor & Outdoor Amenities Include: Fitness Centre, Yoga Room, Steam Room, Sauna, Party Room, Barbeques & More! Unit Features 2 Bed, 2 Bath w/Balcony. West Exposure higher floor unit 3511, Locker Included. Priced For Quick Action in the heart of downtown Toronto ! Don't Miss This Gem.. Hurry B4 Its 2Late ! Meticulously clean, Fresh paint, ready to move in! Landlord open to Short term lease as well . (id:61852)
Harvey Kalles Real Estate Ltd.
3904 - 318 Richmond Street
Toronto, Ontario
Exquisite 906 Sq Ft Condo for Lease at Picasso on Richmond - Entertainment District Welcome to elevated downtown living at Picasso on Richmond. This beautifully upgraded 906 sq ft condominium suite offers refined finishes, functional space, and unbeatable city access in the heart of Toronto's Entertainment District. The suite features thousands of dollars in builder upgrades, including a sleek, modern kitchen with upgraded cabinetry, quartz countertops, designer backsplash, and state-of-the-art built-in appliances. Bright and spacious principal rooms are complemented by custom roller shade blinds throughout and gorgeous, spa-inspired bathrooms. Step outside to a large private balcony with unobstructed sunset city views and a partial lake view-the perfect spot to unwind after a long day. The building offers premium amenities, including: Private underground parking, 24-hour concierge & security, Fully equipped gym & yoga studio, Games room, party/meeting rooms & guest suites Sauna, hot tub & outdoor lounge areas, BBQ cabanas, patio seating & jacuzzi-style hot tub Located steps from world-class dining, theatres, shopping, and transit, with Barry's conveniently located on the main level. Walking distance to OCAD University, Toronto Metropolitan University, No Frills, City Market, GoodLife Fitness, and just minutes to the subway and Eaton Centre. This is downtown living done right-live, work, and play in one of Toronto's most vibrant neighbourhoods. (id:61852)
Royal LePage Realty Plus
61 Sundial Crescent
Toronto, Ontario
A Quick Drive From The DVP, You'll Find A Charming And Spacious Basement Suite In The Safe And Family Friendly Neighbourhood Of Victoria Village. This Updated Unit Offers Two Generously Sized Rooms, Two Bathrooms, And Convenient Ensuite Laundry, Along With An Open-Concept Living Area Ready For A New Tenant To Make Their Own. Enjoy Easy Access To Don River Trails, The New Eglinton LRT, Great Schools, Parks, And The Shops At Don Mills. (id:61852)
Homelife Frontier Realty Inc.
