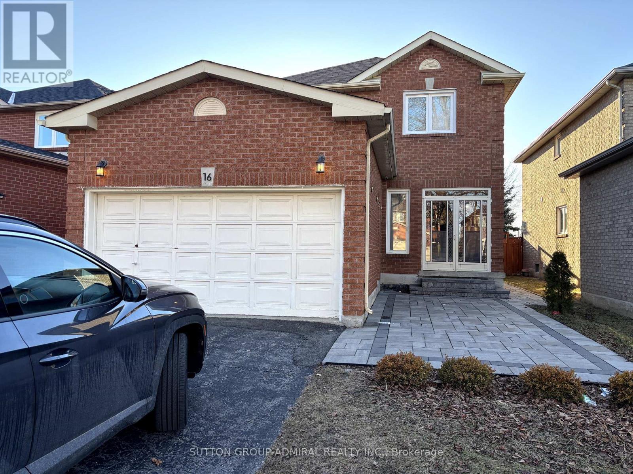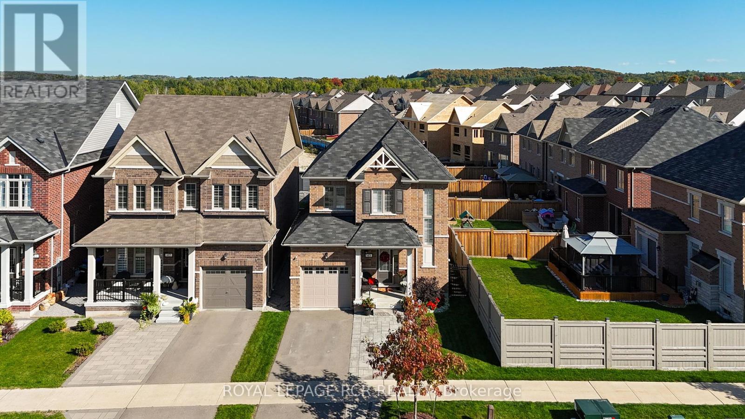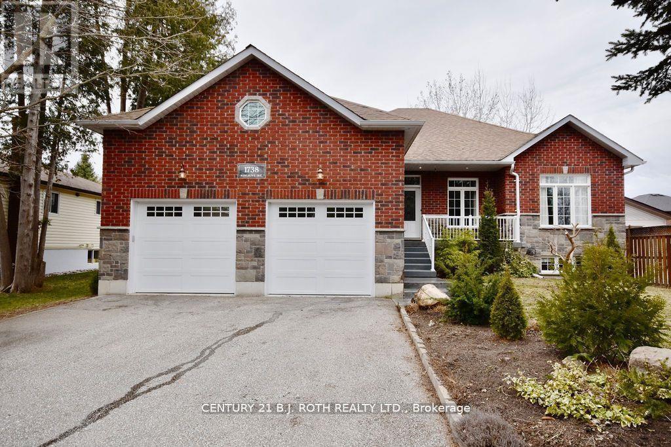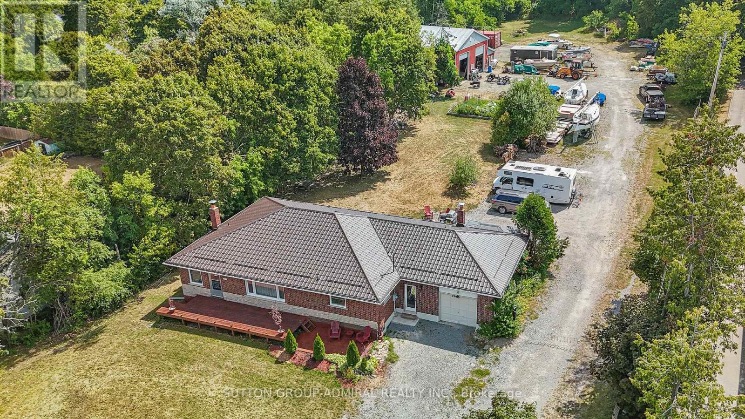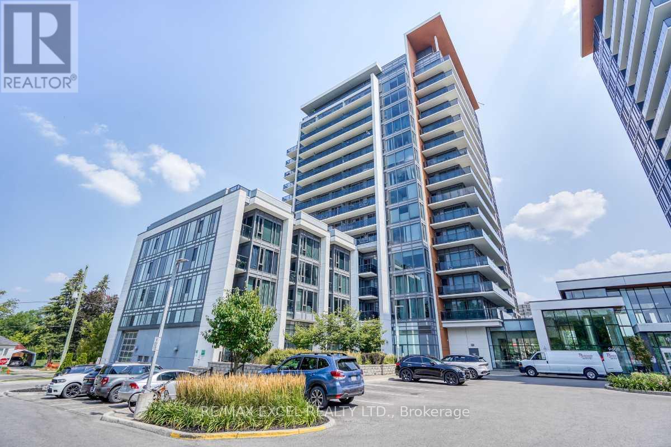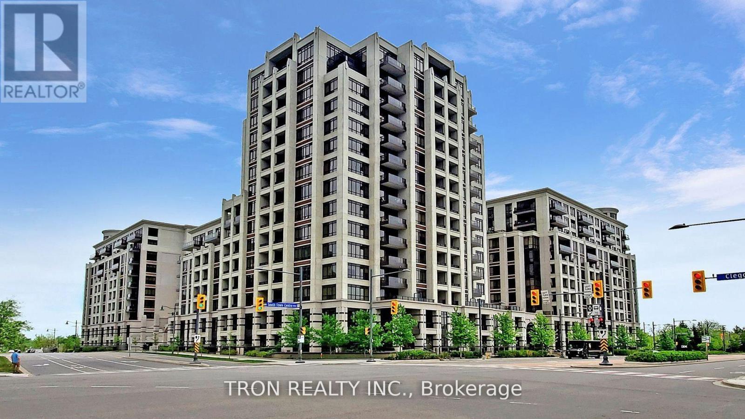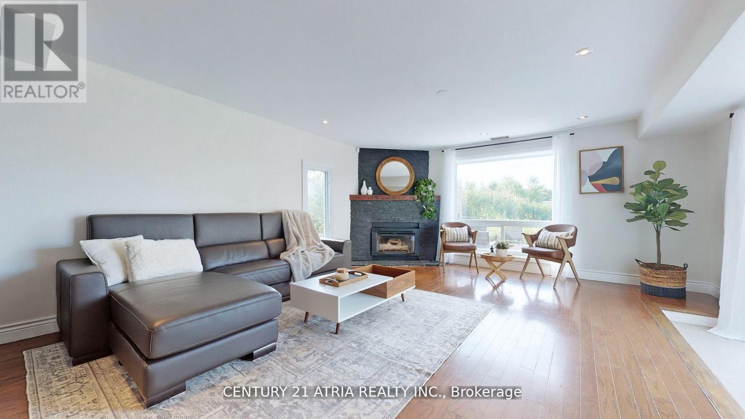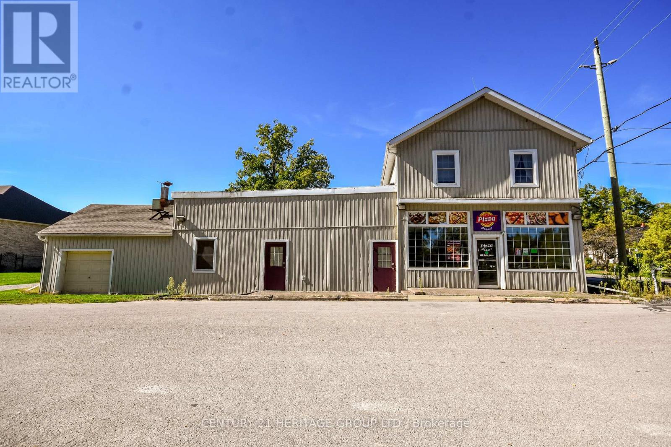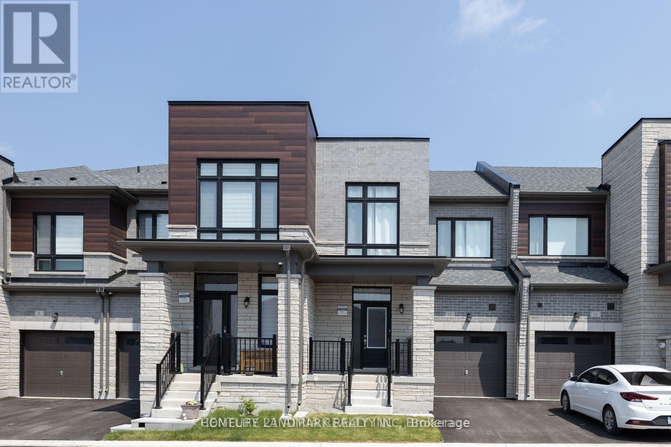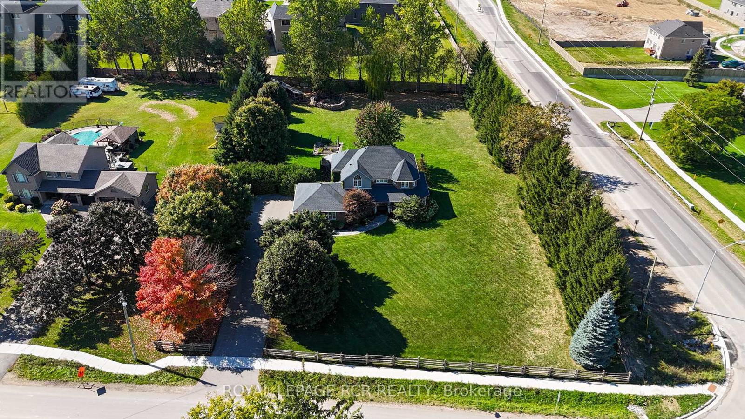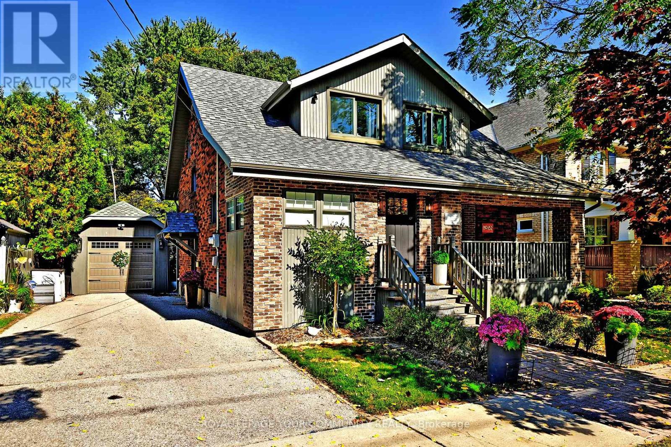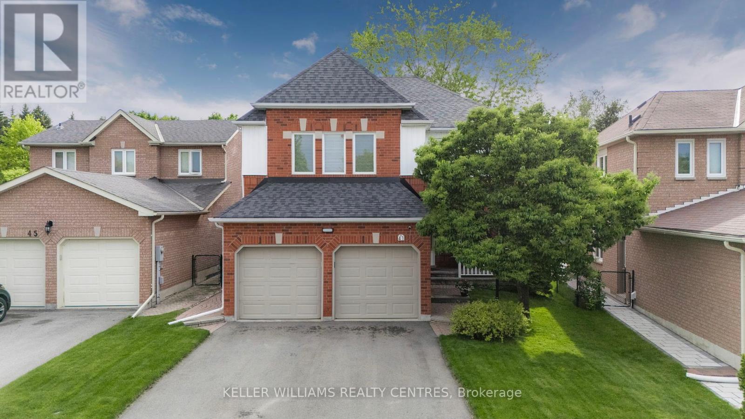16 Glenbury Drive N
Vaughan, Ontario
Welcome to the newly built 2 bedroom basement at Heart Of Thornhill. Close To Promenade Mall, T&T, No Frills, Walmart, Trendy Disera Village, Public Library. Famous School Area: St. Elizabeth Catholic High School. Minutes To Public Transportation. This unit has a separate entrance, new appliances, and an ensuite laundry. (id:61852)
Sutton Group-Admiral Realty Inc.
45 Martin Trail
New Tecumseth, Ontario
Welcome Home to 45 Martin Trail located in Tottenham, a quaint community located in southern Simcoe County. Perfectly situated on a family-friendly street, this detached newer home is the one you have been looking for. This bright and airy sun-filled home offers a modern open-concept layout, with high end finishes throughout; a spacious foyer, hardwood floors, upgraded baseboards & trims, large windows, pot-lights, quartz kitchen counters, extended kitchen cabinetry & more. The covered front porch beacons you inside, the sun-filled spacious foyer leads to the main level open concept living space. This level boasts an open-concept layout, highlighted by a modern kitchen thats perfect for the home chef. It features a spacious centre-island with a breakfast bar, ideal for casual dining and entertaining. This level also offers a Dining Room with walk-out to the Yard and a cozy Living Room with a stunning stone wall feature fireplace. The spacious fenced Yard boasts a lovely stone patio and a charming garden shed. Ascend to the 2nd Level of this home to find the generous Primary Suite featuring a spa-inspired oversized walk-in shower featuring a built-in bench for added comfort and convenience and a walk-in closet. This level also offers 2 additional sizeable bedrooms, a 4-piece main washroom and a convenient laundry room with built-in cabinetry. The unfinished lower level of this home offers great potential and the opportunity for additional living space and more! Located near Tottenham Conservation Area, schools, parks, historic downtown Tottenham and just south of neighbouring towns, Beeton and Alliston. You do not want to miss the opportunity to call 45 Martin Trail home. (id:61852)
Royal LePage Rcr Realty
1738 Wingrove Avenue
Innisfil, Ontario
Beautiful Raised Bungalow in the fast growing community of Alcona. Shopping, schools close by. It is within walking Distance To Beaches/Parks/Boat Launch. Brick and Stone on the front show a beautiful welcoming entrance and vinyl siding on the back is low to no maintenance. The home offers 9' Ceilings, Hardwood floors on the main level. Brand new Broadloom in basement, Entrance from the garage in a convenient spot if the basement was to be used for an in-law suite for family. Upgraded Baseboards And Doors, Curved Edge Walls, French Doors Leading To large private Deck w/gazebo. Great functional kitchen with S/S Appliances, Granite C/Tops, high upper cabinets. Cozy family room on the main level perfect for snuggling by the gas fireplace and watching a movie or you can entertain in the basement which offers another gas fireplace and a large party size room! (some rooms virtually staged to assist with your imagination) **EXTRAS** 2 Laundry Hook ups on Main/Bsmt, Gas BBQ hook up on deck. Drive Thru Garage W/2 Doors In the Front 1 In the Back for convenient access to backyard or extra parking for 2 vehicles or a boat! Generator subpanel in garage ready for a generator. Innisfil Beach road to be widened for easy commute to hwy. (id:61852)
Century 21 B.j. Roth Realty Ltd.
499 York Street
Brock, Ontario
Beautifully Updated 5-Bedroom, 3-Bath Full-Brick Bungalow On 1.85 Acres With Commercial/Industrial Zoning (M2-14)! This Spacious Home Features New Windows (2024), New Entrance Door, New Eavestroughs, Waterproofing (2024), Natural Gas Generator, And A Large Finished Sauna. Four Separate Entrances Offer Flexibility For Multi-Generational Living Or Income Potential. Partially Finished Basement With Separate Entrance Provides Even More Space And Versatility. Private Backyard With Mature Trees.Bonus: Includes A 60' x 90' Heated & Insulated Steel-Clad Workshop With Two 14' x 12' Bay Doors, Cement Floor, 2-Piece Bath, 9' x 11' Office, Double-Hung Gas Furnaces, Compressor, And Additional 36' x 10' Garage/Shop. Ideal For Contractors, Mechanics, Boat Or Heavy Equipment Storage. Walking Distance To Lake Simcoe, Schools, Shops, Parks, And New Residential Developments.Live, Work, Or InvestA Rare In-Town Opportunity With Endless Possibilities! (id:61852)
Sutton Group-Admiral Realty Inc.
202a - 9608 Yonge Street
Richmond Hill, Ontario
Amazing Location! Grand Palace condominium offers an unparalleled lifestyle in the heart of Richmond Hill. A 9ft ceiling in this corner unit with an abundant natural light from floor-to-ceiling windows, open concept kitchen, family & dining room with walk-out to a balcony with its own BBQ gas line. Primary bedroom has his & her closet plus 3pc ensuite bath. The Second bedroom with a 4pc semi-ensuite bath and a large laundry room with extra storage. Beautifully upgraded from the builder with smooth ceilings, frameless mirror closets, crown mouldings, granite countertops, and a BBQ gas line on the private balcony. Condos offer a concierge & lobby with cafe, snack bar, indoor pool, sauna, guest room, gym, party room, plus the convenience of its location! TTC at your doorstep, top-rated schools & restaurants, plazas, malls, and major highways all a few minutes away. (id:61852)
RE/MAX Excel Realty Ltd.
109 - 89 South Town Centre Boulevard
Markham, Ontario
High-Quality Condo Townhouse for Lease in Downtown Markham. This well-appointed condo townhouse offers an exceptional living experience with 3 spacious bedrooms and 3 full-sized bathrooms, fully furnished for your convenience. The home is equipped with three beds (one king-size, one queen-size, and one double-size), along with a television, sofa, dining table with seating for 6/8, and a variety of other essential furniture items, including a TV stand, wine cabinet, sideboard, shoe rack, desk, office chair, nightstands, and vanity table. The location is ideal for easy access to public transportation and amenities. The property is just a 5-minute drive to Markham GO Train Station and a 2-minute drive to Markham City Hall. There are multiple bus routes nearby with direct access to Toronto and Richmond Hill. The area is surrounded by a wide variety of dining options, offering Chinese, Western, Thai, and Japanese cuisine. Residents can also enjoy the convenience of over seven supermarkets in the vicinity, as well as top-rated schools (both primary and secondary). The neighborhood is known for its beautiful environment and excellent transport links.The building also features first-class amenities, including a standard swimming pool, basketball court, fitness center, 24-hour concierge, and a delivery locker system. Additionally, a dedicated parking space, located just steps from the entrance, provides easy access, allowing for a mere 10-second walk from car to home. (id:61852)
Tron Realty Inc.
175 Riveredge Drive
Georgina, Ontario
Waterfront Living That Feels Like the Ultimate Weekend Getaway! Nestled in a quiet, beautiful tree-lined street, this sun-filled 3+1 bedroom property features stylish furnishings, hardwood floors throughout, and breathtaking surroundings. Explore nearby marinas and parks, or enjoy fishing from your private dock. Every evening offers stunning sunsets. Year-round activities include swimming, boating, fishing, ice-fishing, paddle boarding, ice skating, and snowmobiling. The long driveway can park up to six cars. Enjoy direct river access leading right into Lake Simcoe. Conveniently close to amenities on Queensway South and Woodbine, and just 50 minutes from downtown Toronto, this home is the perfect blend of tranquil waterfront living and urban convenience. (id:61852)
Century 21 Atria Realty Inc.
1 - 280 Bells Lane
Innisfil, Ontario
Welcome To Gilford, Lakeside Living At Its Best, Known For Its Tranquil Atmosphere On Lake Simcoe And A Blend Of Natural Beauty With Modern Amenities. This Private 1-Bedroom, 1-Bathroom Suite Is Located On The Second Floor Of A Multi-Unit Building And Features High Ceilings, Large Windows Allowing For Plenty Of Natural Light, Plenty Of Storage, Carpet-Free Flooring Throughout, And Separate Heat Controls. Recently Upgraded With Laminate And Tile Floors, The Unit Includes Heat And Water, 1 Parking Space (Second Parking Spot Available For A Fee), And Shared Coin Laundry In The Building. Hydro Is Separately Metered. Situated Just Minutes From Bradford GO Station, With Easy Access To Barrie, Yonge Street, Hwy 400, Lake Simcoe Beaches, The Marina, Tanger Outlet Mall, Georgian Downs Horse Racing, And More. (id:61852)
Century 21 Heritage Group Ltd.
12 Fish Drive
Aurora, Ontario
Client Remarks** Like New Modern Townhome ** All Modern Conveniences You Would Expect ** Open Concept Layout With Large Kitchen Island ** All New Stainless Steel Appliances ** Luxuriously High Ceilings On All Floors ** Plenty of Kitchen Storage Space Available ** Extra Spacious Bedrooms ** Upstairs Stacked Washer & Dryer in Extra Deep Laundry Closet ** Primary Bedroom With 5pc Ensuite &Walk-in Closet **You Will Not Be Disappointed ** (id:61852)
Homelife Landmark Realty Inc.
2200 Concession 8 Road
Adjala-Tosorontio, Ontario
Enjoy luxurious country living within just a short distance to all amenities. This custom, one of a kind, beautifully built home is sure to impress. This home perfectly located in the community of Colgan, Adjala-Tosorontio situated on 1.24 Acres is the one you have been waiting for! The long private driveway leads to the lovely stone walkway with pretty gardens approaching the picturesque wrap-around covered front porch the double door entrance beacons you inside. As you enter you are greeted by the sun filled grand foyer showcasing a stunning hardwood staircase, the foyer leads to the homes principle rooms featuring high end finishes throughout. French doors open to the lovely home office surrounded by large windows facing the front yard. The principle rooms of the home boast a modern open- concept layout, boasting an updated gorgeous home chef dream Kitchen featuring a large centre-island with breakfast bar, ample cabinetry, quartz counters and large Dining Area overlooking the cozy Living Room with direct access to the expansive back deck. Enjoy meals outside in your very own tree lined private greenspace oasis with great potential, offering a garden shed, chicken coop/hen house, vegetable garden, fire-pit area and more! The Main Level also offers a 2-piece Guest Washroom and a convenient Laundry/Mud Room with direct access to the Garage. The finished lower level of this home offers an advantageous private entrance, walk-up to the side yard and access to the garage offering great potential and opportunity for the growing family, multi-generation family, home business and more. This level showcases a large 4th bedroom, L-shaped Recreation Room, Rough-In Kitchen, plenty of storage space and more! Located near Tottenham Conservation Area, schools, parks, historic downtown Tottenham and just south of neighbouring towns, Beeton and Alliston. (id:61852)
Royal LePage Rcr Realty
82 Centre Street
Aurora, Ontario
Old Aurora at it's finest! This rare 3 + 1 bedroom historic plaque home seamlessly blends timeless charm with modern upgrades, offering an exceptional living experience in a prime location. Constructed in 2023, the 16 x 22 ft solidly built great room addition provides abundant space for entertaining or family relaxation and is built to accommodate a future second-floor expansion. The kitchen features recently upgraded cupboards and a spacious island, combining style with functionality. The basement was upgraded in 2024 with elegant LVF flooring and 5-inch baseboards, enhancing both comfort and usable living space. The home is energy-efficient with attic insulation updated in 2020. Outside, the large mature property offers a detached garage with rear storage and a new garage roof installed in 2025, along with a 2024 backyard patio and landscaping, ideal for gatherings or quiet enjoyment.Situated in an excellent location, just a short walk to the Aurora GO Station, Aurora farmers market, library, cultural centre, trails, parks, shopping, restaurants, and more. Experience the perfect blend of comfort, style, and convenience in this highly sought-after neighbourhood. 1700 sq ft of finished space plus 640 finished sq ft in the basement. (id:61852)
Royal LePage Your Community Realty
41 Bonny Meadows Drive
Aurora, Ontario
Welcome to Aurora Highlands, one of the most desirable and family-friendly neighborhoods within the GTA. As you enter this bright and spacious home, presenting over 2700 sqft of above grade living space, you are greeted by a large foyer leading into the living and/or dining area. Adjacent to the entry is a designated office space, powder room and main floor laundry. Down the hall, you will discover a family-size open-concept kitchen, complete with an eat-in breakfast area and traditional family room. The second story of the home features, four large bedrooms, two full washrooms, including a five-piece ensuite in the primary bedroom. On the lower level, you will find a large recreational space, fifth bedroom with semi-ensuite washroom, a workout area, and a second kitchen/living space, perfect for those seeking an in-law suite or simply entertaining family and friends. Outside is a fully fenced backyard, lined with mature trees, offering optimum privacy to relax and enjoy . Conveniently located close to schools, parks, walking trails, golf courses, restaurants, shopping & amenities. This well-maintained home, is truly a must-see! Shingle replaced in 2023, Driveway repaved in 2023, Attic re-insulated 2025, Furnace & Hot Water Heater - Owned (id:61852)
Keller Williams Realty Centres
