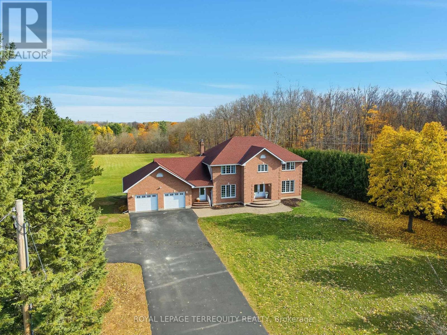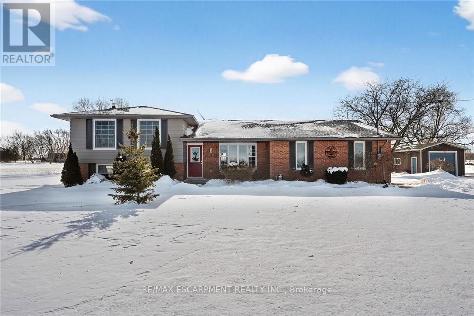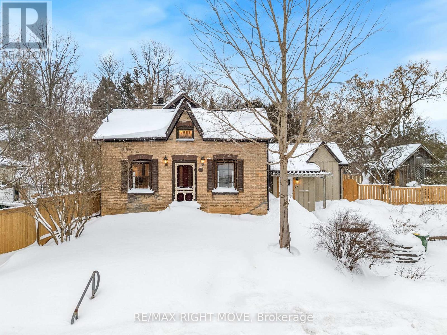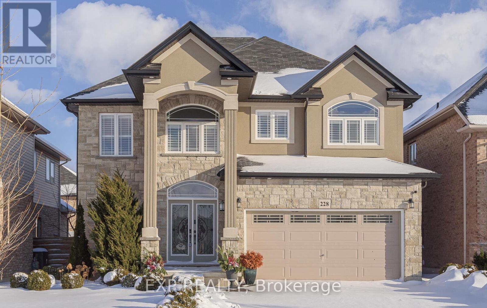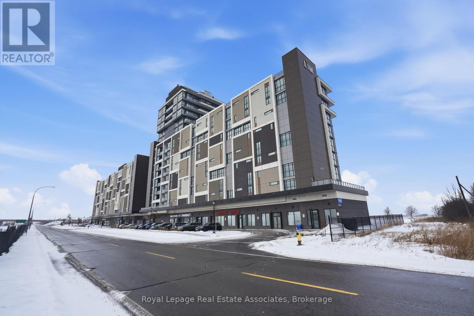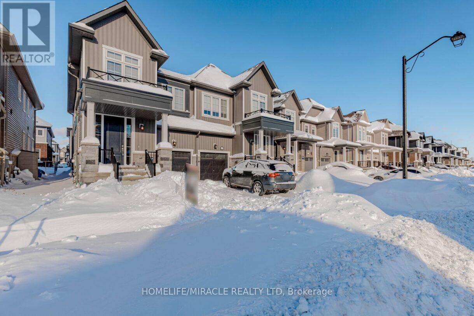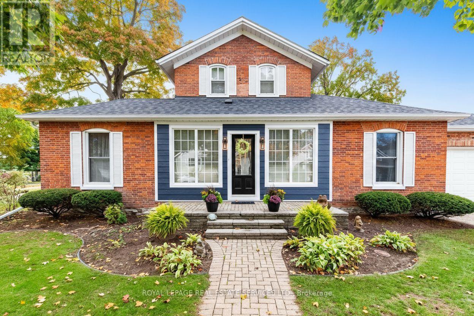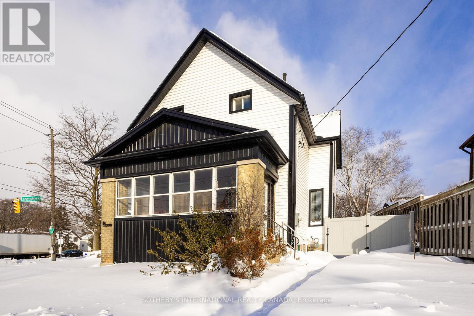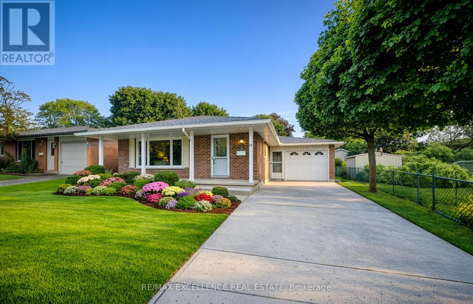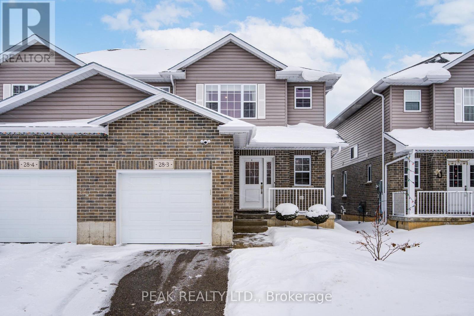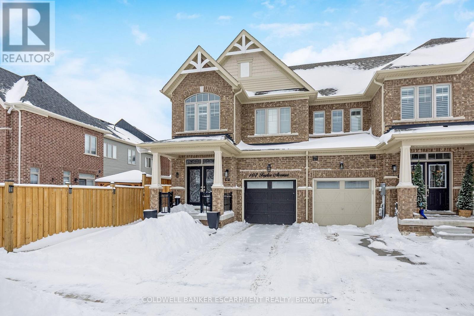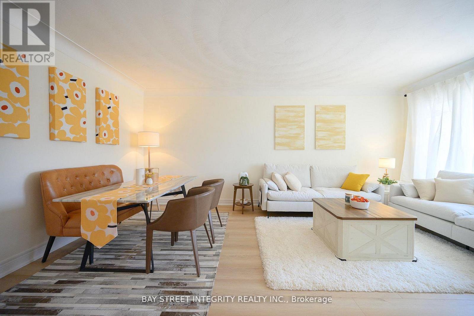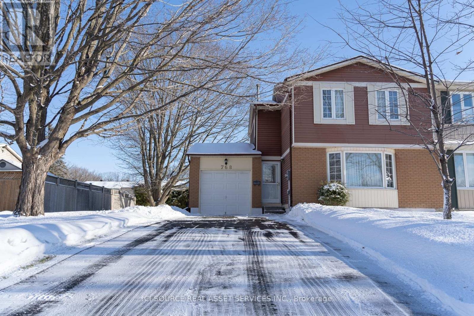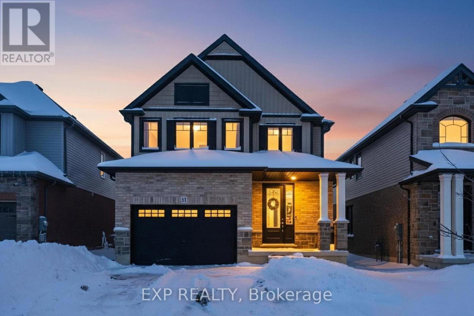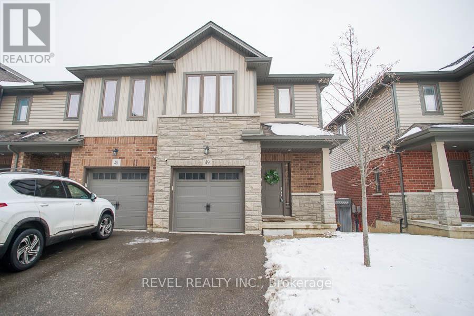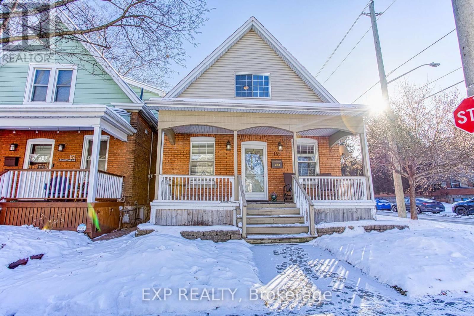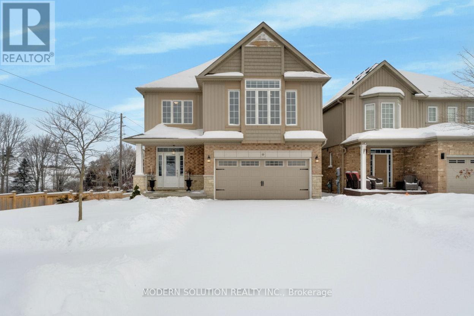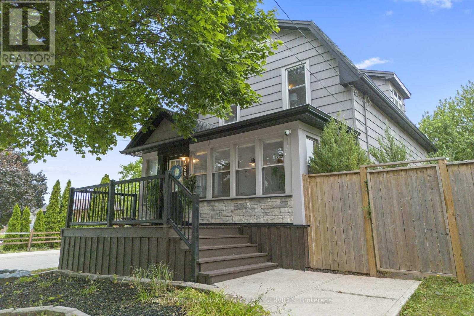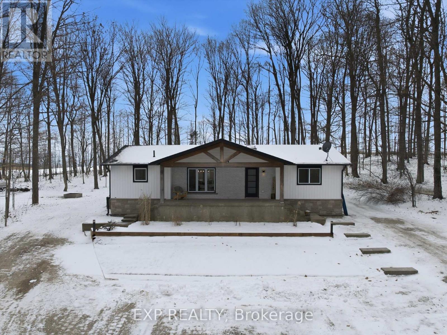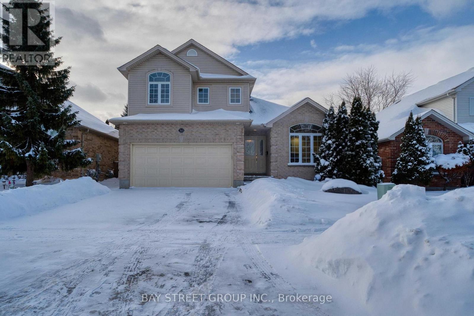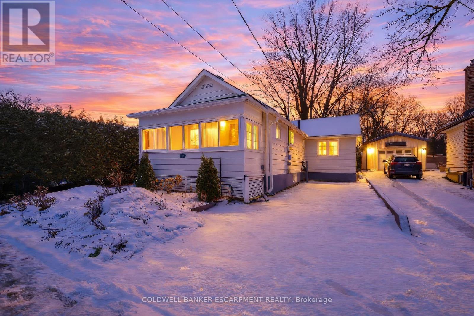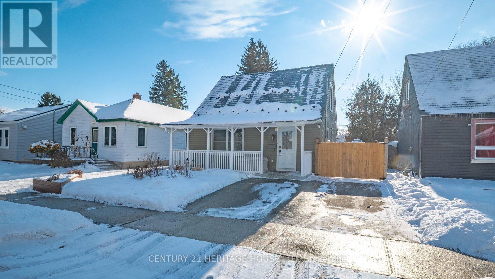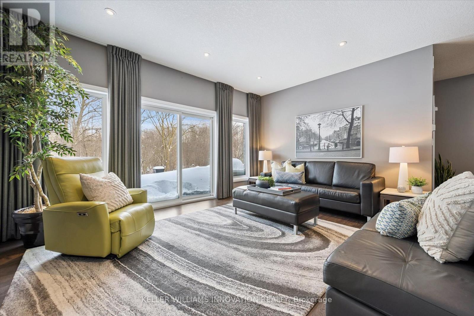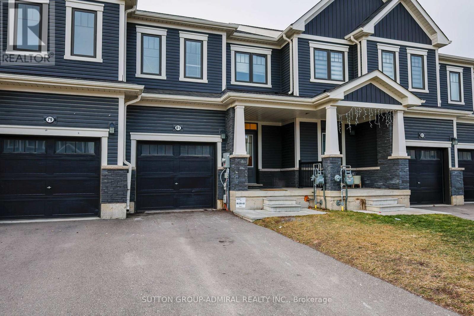61 Godolphin Road
Trent Hills, Ontario
Discover the perfect blend of country charm and family comfort in this spacious, all-brick home, nestled on a quiet 2-acre lot just minutes from the picturesque village of Warkworth. From the moment you step into the large, welcoming foyer, you'll feel right at home. Designed for modern family living, the main floor offers a bright layout with a cozy family room featuring a propane fireplace that flows seamlessly into the kitchen - ideal for gatherings and everyday connection. A versatile main floor playroom or office provides flexibility for work or family needs, while the mudroom offers access from the front yard, backyard, and oversized garage, complete with a convenient two-piece bath. Upstairs, you'll find four spacious bedrooms, including a large primary suite with a luxurious five-piece ensuite. With two full baths and two half baths throughout the home, there's plenty of space and comfort for a growing family. Step outside to enjoy multiple walkouts leading to the backyard oasis - a large deck overlooking the above-ground pool, surrounded by nature and privacy. The oversized driveway offers ample parking for guests, plus space for your RV or camper. The unfinished basement is a blank canvas ready for your personal touch - whether it's a recreation area, gym, or workshop, the possibilities are endless. It's already equipped with a wood fireplace, offering a cozy foundation for whatever dream space you choose to create. Experience the peace and privacy of country living, all while being just minutes from the friendly, vibrant community of Warkworth. Short drive to the Waterfront Community of Campbellford and Hastings. (id:61852)
Royal LePage Terrequity Realty
6140 Sixteen Road
West Lincoln, Ontario
Welcome to the full country package just minutes from all of Smithville's amenities. This immaculate and spacious 3+1 bedroom, four-level sidesplit sits on a picturesque 1-acre lot and offers over 2,000 sq ft of finished living space with natural gas heating. Hobbyists will love the bonus 16' x 22' detached shop with hydro, concrete floors, and an automatic garage door. Step inside to an inviting layout that just feels like home. The bright eat-in kitchen offers a breakfast bar, tiled backsplash, pot lights, luxury vinyl flooring, stainless steel appliances, and a gas stove, flowing seamlessly into the living room with hardwood floors, pot lights, and a charming bay window. Enjoy year-round relaxation in the fully enclosed 17' x 14' cedar-lined porch with pot lights and dual gas hookups, or take advantage of the 16' x 30' rear deck, large yard, and above-ground pool (2020). The upper level features three generous bedrooms and a 5-piece bath with double vanity, while the lower level includes a spacious rec room with a gas fireplace and a fourth bedroom. An unfinished basement with walk-up garage access offers excellent potential for a future in-law suite. Additional updates include a professionally renovated bathroom (2025), a new septic bed (2022), furnace (2021), owned hot water heater (2020), central air conditioning (2018), and more. This truly move-in-ready home in an incredible rural setting offers nothing left to do but enjoy. (id:61852)
RE/MAX Escarpment Realty Inc.
27 Durham St Street
Grey Highlands, Ontario
Located in the heart of Flesherton, this move in ready and exceptionally well kept 3 bedroom, 2 bathroom home offers approximately 1,680 square feet of finished living space with a functional layout that works for families, guests, or anyone needing flexible space. Enjoy the convenience of a walkable downtown with local shops, cafés, galleries, and highly regarded dining, all just minutes away. The main floor features a stunning kitchen, a comfortable living room, primary bedroom, bathroom, and a dedicated gym area that could also work well as a home office or bonus space. Upstairs, you'll find two additional bedrooms, a second bathroom, and a spacious rec area perfect for a hangout zone, kids' play space, or a cozy second living room. Outside, you'll appreciate the ample parking, making it easy for multiple vehicles, visitors, or extra toys. Pride of ownership is clear throughout, and the home is truly ready to enjoy from day one. Walking distance to both the elementary and high school, plus multiple nearby trails and hiking routes including the Bruce Trail. A swimming pond is located directly across the street, with skiing available within an approximate 20 minute drive, adding even more to the appeal of this fantastic location. (id:61852)
RE/MAX Right Move
228 Greti Drive
Hamilton, Ontario
Welcome to 228 Greti Drive, a custom-built luxury home nestled in one of Hamilton's most coveted neighborhoods. This beauty features over $300,000 in upgrades offering 3,212 sq. ft. of living space, 5+2bed/4 bath, highlighted by oversized closets /windows, upgraded trim, California shutters, glass railings, 9' ceilings, pot lights, and a dark walnut wood finish. From the moment you arrive, you can see the difference. A white marble stone on both sides of the driveway with manicured flowery globe plants, celebrity backyard, stone exterior, double-door entry, detailed curb appeal highlighted with a premium slate neutral garage doors add a sleek, secure finish. Inside, the main floor features a full walk-in coat closet, a private office, Dinning Rm and a breathtaking gourmet chef's open-concept kitchen. The kitchen is anchored by an impressive 9' island, high-end appliances, granite countertops, and custom glass sliding doors that open to a spectacular backyard retreat. Designed as the true heart of the home, the kitchen flows seamlessly into a sunlit great-room featuring elegant tray ceilings, a natural gas fireplace with custom-wall detailing. The exclusive laundry room completes the carefully crafted main level. Upstairs, 4 generously sized bedrooms await, including a luxurious primary retreat with a walk-in closet, a spa-inspired 5-piece ensuite featuring granite vanities, a glass-enclosed shower. Another standout feature is the expansive 13' x 14' walk-in closet, complete with custom-built cabinetry while the other bedrooms offer generous bright and airy living spaces. The finished lower level features a spacious recreation area, living room, 2 bedrms, kitchen, cold rm, a 4-piece bathrm, delivering a layout that defies the traditional bsmt experience. Built with high-end finishes and well maintained, this home is a must-see before considering any other property. Located as park-facing in a family friendly community, close to schools, shopping, and highway access. (id:61852)
Exp Realty
801 - 550 North Service Road
Grimsby, Ontario
This corner unit condo is located in the heart of the Grimsby-on-the-Lake community, just steps from the waterfront. The area offers easy access to lakefront trails, escarpment hikes, nearby shopping, restaurants, and local wineries. Inside, the unit features a bright living room filled with natural light, a spacious bedroom with generous closet space, and a well-finished bathroom. As a corner unit with a south-facing exposure, the space feels open and inviting and includes a private balcony to enjoy the views and fresh air. An in-suite stacked washer and dryer add everyday convenience, along with two included parking spaces. Residents also enjoy access to several shared amenities, including multiple gathering rooms with kitchenettes, a games room with a pool table, boardroom-style meeting space, and a gym. Ideal for commuters, the location provides quick access to the QEW and the GO Train, making travel to Toronto or Niagara simple and efficient.Showing Remarks: (id:61852)
Royal LePage Real Estate Associates
65 Conboy Drive
Erin, Ontario
Beautiful 2024 Built 4 Bed Semi-Detached in fast growing Erin Glen Community of Erin. This modern Semi-Detached got enhanced builder upgrades and very functional open concept layout.9 Ft Ceilings and lot of windows for bright natural light. Very Spacious Great Room with upgraded flooring from builder throughout the main floor. Enhanced Kitchen with SS Appliances and Centre Island combined with huge breakfast area W/O to backyard. Big windows and modern Zebra blinds. Second floor offers 4 generous sized bedroom. Masters bedroom has ensuite bath and Walk/in Closet. Other 3 Bedrooms has huge closets and windows for sunlight. House has Upgraded bathrooms. Full Basement with lot of future potential. Attached Garage and Spacious Driveway for parking. Ideal location with few minutes drive to Peel Region Brampton, Guelph and Orangeville. Opportunity to live in New Community with easy access to the GTA. Close to parks, schools, trails, and local amenities. (id:61852)
Homelife/miracle Realty Ltd
141 Main Street
St. Catharines, Ontario
Welcome to beautiful, historic Old Town Port Dalhousie. Over $120,000 in renovations and upgrades since 2023, set in one of Niagara's most sought-after lakeside communities. This charming neighbourhood offers the perfect balance of small-town warmth and modern convenience, with shopping, banking, healthcare, emergency services, golf, fishing, scenic trails, beaches, restaurants, wineries, public transit, and the local library all just minutes away. Enjoy the vibrant waterfront lifestyle with the Port Dalhousie Yacht Club, iconic piers, and famous Lakeside Park, home to its sandy beach, breathtaking sunsets, and beloved historic antique carousel. Relax on the side deck with water views of the Royal Henley rowing course on Martindale Pond, a picturesque setting that truly captures the essence of Niagara living. The home has been beautifully upgraded throughout since 2023, featuring fresh paint, new hickory hardwood flooring, new windows in the main-floor bedrooms, a fully remodelled main bathroom, and a refreshed kitchen with brand new stainless steel fridge, stove, and dishwasher. Major improvements include a new roof (2023), Hardie board plank siding (2025), new fenced side and backyard, and updated exterior lighting. The property offers exceptional parking for 8 cars. There are two interlock driveways and an attached oversized double garage which is fully insulated and equipped with radiant heat, industrial shelving, and an I-beam with come-along, ideal for hobbyists or trades. Ideally located just 15 minutes to Niagara-on-the-Lake, 25 minutes to Niagara Falls, and approximately one hour to downtown Toronto. Homes in Port Dalhousie are tightly held, valued for walkability, waterfront access, strong community, and long-term appeal. This is a rare opportunity to secure a lifestyle-driven home in a location that continues to deliver lasting value. Welcome to the Port Dalhousie lifestyle. (id:61852)
Royal LePage Real Estate Services Ltd.
64 Lancaster Estates W
Kitchener, Ontario
Welcome to 64 Lancaster Street W quietly nestled in the heart of Kitchener, minutes to Uptown Waterloo, amenities, with nearby highway access, walking distance to schools, parks and public transit. This two-storey home offers over 1400 SF of finished living space with plenty of modern updates and completely move-in ready. The main level features an open concept floor plan with a stunning kitchen with a Quartz eat-in island, SS appliances and pot lights to create the perfect entertaining ambiance. The windows in the living room offer loads of natural light throughout. The upper level boasts three generously sized bedrooms and a modern three piece bathroom. For additional living space, the walk-up to the attic can be converted into a fourth bedroom or family room. The unfinished basement is yours to create the space that fits your family's needs- a play area, home theatre or an office. Also find a rough-for a bathroom, nine foot ceiling height, and main floor laundry hook-ups for easy alteration, should you wish. Plenty of parking for family and guests- enough for eight vehicles, front and rear parking and laneway driveway, this lot features a 20x30 workshop. Notable updates include: AC 2025, bathroom 2025, siding/front porch re-frame/roof 2023, back deck 2025. Don't miss your opportunity to live on 64 Lancaster Street W. (id:61852)
Sotheby's International Realty Canada
131 Gracefield Crescent
Kitchener, Ontario
Welcome to the charming Alpine Village and this meticulously maintained, move-in-ready bungalow. The beautifully landscaped property and ample parking reflect true pride of ownership. Enjoy relaxing on the covered front porch before stepping inside to a warm, inviting layout featuring California shutters throughout. The bright, well-appointed kitchen offers stainless steel appliances, generous prep space, and plenty of natural light. The main level includes three spacious bedrooms and a full bathroom. A fully finished basement with a separate entrance, two rooms, a kitchen, and a full washroom adds excellent flexibility for extended family, guests. (id:61852)
RE/MAX Excellence Real Estate
3 - 28 Minler Street
Ingersoll, Ontario
Move-in ready and nearly new, this stylish semi-detached home with an attached garage is located in the growing community of Ingersoll. Welcome to 3-28 Minler Street-where there's truly nothing to do but move in and enjoy. This thoughtfully designed home offers 3 bedrooms and 3 bathrooms, including a private ensuite in the primary bedroom. The main floor welcomes you with a bright, open-concept layout filled with natural light from large windows and enhanced by pot lights throughout. The crisp white kitchen features modern cabinetry, stone countertops, stainless steel appliances, and a large island-perfect for both everyday living and entertaining. Upstairs, the generously sized primary bedroom includes a walk-in closet and a full private ensuite. Two additional well-proportioned bedrooms and another full bathroom complete the upper level. The unfinished lower level is ready for your ideas, offering ample space for a future family room along with a convenient 3-piece bathroom rough-in. Outside, the home is just as impressive. The well-maintained exterior features a large pressure-treated deck with gazebo, a fully fenced backyard, and a two-year-old shed. Beautiful landscaping creates a welcoming outdoor space to relax and enjoy. Located in a great area close to schools and amenities, this almost-new semi-detached home offers space, style, and convenience in one fantastic package. (id:61852)
Peak Realty Ltd.
107 Taylor Avenue
Guelph/eramosa, Ontario
Welcome to 107 Taylor Avenue in Rockwood, where this beautifully updated 3-bedroom, 3-bath townhome truly exceeds expectations. From the moment you step inside, you'll appreciate the extensive upgrades completed from top to bottom. The main floor is designed to impress with soaring 9-foot ceilings, upgraded 8-foot doors, and elegant hardwood flooring that create a bright and spacious atmosphere. The chef-inspired kitchen features ceiling-height cabinetry, a sleek gas stove, and a large island-perfect for gathering with family and friends while preparing meals. Upstairs, the primary bedroom offers a luxurious retreat with two walk-in closets, both complete with custom built-in cabinetry. The 4-piece ensuite provides a spa-like experience with a modern glass shower. Two additional generously sized bedrooms feature large windows that fill the space with natural light. The finished basement adds even more living space, showcasing durable vinyl flooring, a trendy accent wall with a fireplace, and plenty of room for family movie nights or entertaining. Throughout the home, you'll find thoughtful design details, including accent walls, wainscoting, and California shutters on every window, including the patio door. Step outside to the fully fenced backyard, where a charming lighted gazebo creates the perfect setting for summer evenings and cozy fires. Whether hosting guests or relaxing with family, this outdoor space is sure to become a favourite. This home is truly a must-see-book your showing today! (id:61852)
Coldwell Banker Escarpment Realty
106 Beland Avenue N
Hamilton, Ontario
Welcome to 106 Beland Ave N, Hamilton - a well-updated and versatile home located in Hamilton.This property is move-in-ready home offers comfort and style throughout, it's improved with major upgrades including a new air conditioner (2025), new roof shingles (2025), and furnace (2023), offering peace of mind and long-term value. The functional layout features two kitchens and a finished basement with a separate entrance, creating excellent flexibility for multi-generational living or rental potential.The main level offers three well-sized bedrooms and a bright living space, while the lower level includes an additional bedroom, bathroom, and renovated kitchen, allowing for independent use. A private backyard provides comfortable outdoor space for everyday living.Ideally situated in a family-friendly neighbourhood close to schools, parks, shopping, public transit, and highway access, this home combines upgraded condition with strong usability.*Basement is Virtual Staging*Home Inspection report available* (id:61852)
Bay Street Integrity Realty Inc.
768 Vinette Crescent
Ottawa, Ontario
Welcome to 768 Vinette cres, Chatelaine Village! Mature trees, great neighbourhood, direct access to the Ottawa River forest trails. Scenic walks or ride along the wide trails, Petrie Island/beaches, close to public transit, schools, shopping and quick access to the 174 & the O-Train in 2026. Your private backyard, a three(3) car paved 2025 53ft driveway. Professionally redesigned custom built kitchen, granite counter tops. Comfortable living and dining rooms truly ideal for family life and entertaining. Many upgrades include porcelain tile flooring a beautiful 3 inch solid white-oak hardwood floor on the main level. The 2 1/2 bathrooms and laundry room all have ceramic tiled floors. The 3 bedrooms on the second floor have a beautiful aged pecan laminated floor. Ceiling fans, mirrored doors. Major upgrades (NEW* Oct 2023 owned Hot water tank*, Heat pump for primary heating & air conditioning*, High efficiency natural gas furnace*) Casement windows throughout. Roof replaced in November 2016. Attic thick insulation blown-in fibreglass. Fully insulated garage. Fully finished basement for additional living space TV room, games, gym, office, storage, furnace/laundry rooms. A suspended ceiling in the basement for easy access. The 20x50ft backyard provides a great sense of privacy and space. Stainless steel natural gas BBQ. The 20ft wide side-yard adds a small garden plot. 'Move-in' ready, located in a welcoming friendly neighbourhood, close to parks, schools, shopping and transit. Do not miss 768 Vinette! *For Additional Property Details Click The Brochure Icon Below* *All photos showing furniture are staged. (id:61852)
Ici Source Real Asset Services Inc.
31 Miranda Path
Woolwich, Ontario
Welcome to 31 Miranda Path, a beautifully upgraded 4-year-old home in the sought-after Country Club Estates of Elmira. Offering exceptional space and versatility, this home features 6 bedrooms, 4 bathrooms, and a fully finished basement, ideal for growing or multi-generational families. The main floor boasts an open-concept layout with 9' ceilings, creating a bright and welcoming atmosphere. The heart of the home is the stunning kitchen, complete with high-end appliances, stylish cabinetry, and white quartz countertops. The sun-filled living room and spacious dining area are perfect for entertaining, with sliding doors leading to the backyard, which will be fully fenced for added privacy and functionality. A 2-piece bathroom, laundry room, and garage access complete the main level. Upstairs, the primary suite offers a walk-in closet and a luxurious 5-piece ensuite with soaker tub, glass shower, and dual vanities. Three additional bedrooms and a 4-piece bathroom complete the second floor. The finished basement features large windows, generous living space, two additional bedrooms, a 4-piece bathroom, and utility room-perfect for guests, a home office, or recreation space. Loaded with upgrades including quality flooring, cabinetry, crown molding, and pot lights throughout, this home is ideally located near schools, parks, Woolwich Memorial Centre, Elmira Golf Club, shops, restaurants, and offers easy access to Waterloo. A move-in ready home with space, style, and an unbeatable location-book your private showing today. (id:61852)
Exp Realty
49 - 77 Diana Avenue
Brantford, Ontario
49-77 Diana Avenue is a beautifully maintained end-unit, two-storey townhouse offering 3 bedrooms, 2.5 bathrooms, and a rare walk-out basement backing onto peaceful green space. Built in 2020, this home features an open-concept main floor with 9-foot ceilings, neutral paint colours throughout, updated light fixtures, and zebra blinds. The kitchen overlooks the living and dining areas and showcases white shaker cabinetry with upgraded hardware, stainless steel Whirlpool appliances, a large centre island, and excellent flow for everyday living and entertaining. The spacious living room is filled with natural light and features patio doors that lead to an upper-level deck with serene views ofthe surrounding green space. Upstairs, the primary bedroom includes a walk-in closet with custom organizers and a private ensuite with a double vanity and a standalone shower. Two additional bedrooms offer generous closet space and large windows, complemented by a full main bathroom and convenient laundry facilities located on the bedroom level. The walk-out basement provides a large rec room, access to a lower patio, and a rough-in for a future bathroom. This move-in-ready home offers a functional layout, modern finishes, and a desirable setting backing onto green space. (id:61852)
Revel Realty Inc.
153 Gladstone Avenue
Hamilton, Ontario
Welcome to 153 Gladstone Ave, a charming home perfectly positioned on a desirable corner lot in one of Hamilton's most convenient yet quiet neighbourhoods. Just minutes from the escarpment and close to downtown amenities, this location offers the best of both worlds - peaceful living with easy access to shops, trails, transit, and city life. Step inside to a bright, open-concept layout that flows seamlessly from the front door through the living and dining areas, creating a warm and inviting space ideal for everyday living and entertaining. The upgraded kitchen is both stylish and functional, while the spacious bedrooms offer plenty of closet space for comfortable living. Outside, enjoy a private driveway and a newly built deck overlooking the yard - perfect for relaxing or hosting friends. An unfinished basement provides excellent storage or future potential. This is a fantastic opportunity to own a well-located home with room to grow in a sought-after Hamilton community. (id:61852)
Exp Realty
99 Creighton Avenue
Guelph, Ontario
Stunning 4-bedroom home on a rare pool-sized pie-shaped conservation walk-out lot backing onto a peaceful stream, forest, and walking trails, offering exceptional privacy and views in the highly sought-after Grange Hill neighbourhood of Guelph. The impressive lot features approximately 72 ft frontage with depths of 176/115 ft. Offering over 2,840 sq ft of thoughtfully designed living space plus an unspoiled walk-out basement ready to finish to your liking, complete with large windows and a 3-piece bath rough-in. The open-concept main floor features 9 ft ceilings, hardwood floors, and generous living and dining areas ideal for everyday living and entertaining. The stylish kitchen offers quartz countertops, a centre island, walk-in pantry, and a bright eating area overlooking the forest. A powder room completes the main level, along with a well-designed mudroom featuring inside access to the garage, main floor laundry, and a convenient dog spa. Upstairs includes a bright family room with cathedral ceilings and pot lights, 4 spacious bedrooms including a guest room with 4-piece ensuite, and a primary retreat with walk-in closet and spa-inspired ensuite offering a large glass-enclosed tiled shower, soaker tub, double vanity, and quartz counters. Exterior highlights include a double driveway and a professionally landscaped side yard with stone stairway featuring a perennial-lined path, with over $60k invested in professional landscaping; summer photos from the sellers have been added to showcase the outdoor space. Ideally located close to parks, trails, schools, shopping, public transit, and with easy access to major routes and Highway 7 for commuters, this home offers an ideal blend of nature, space, and convenience. (id:61852)
Modern Solution Realty Inc.
1 - 4297 East Avenue
Lincoln, Ontario
Located in the heart of Niagara's renowned wine country, surrounded by lush vineyards and offering quick access to both Lake Ontario and the QEW, this beautifully updated century home offers 1,458 square feet of thoughtfully designed living space, featuring 3 spacious bedrooms new 2-piece bathroom on the main level an upgraded 4-piece bathroom upstairs. The convenient main floor laundry room adds a practical touch for modern living. As you step inside, you're welcomed by an open-concept layout that seamlessly blends the main living areas. Expansive windows flood the space with natural light, while custom built-in shelving, elegant cellular shades, hardwood floors and a sleek linear electric fireplace framed by a modern stone wall create a charming atmosphere. The large, modern kitchen showcases white cabinetry, granite countertops, and ample storage, making it perfect for both everyday living and entertaining. Set on a generous 41x107 lot, the outdoor space is equally impressive. New custom fencing, complete with three gates, ensures both privacy and security, while providing a wonderful backdrop for gardening, hosting guests, or simply unwinding outdoors. Location is key this home is just a short 30-minute drive from downtown Burlington, making it ideal for those seeking a peaceful retreat without sacrificing proximity to major city amenities. Proximity to local neighbourhood amenities is under an 8 minute walk to schools, parks, scenic trails, No Frills, LCBO, restaurants, and shopping. Custom fencing with 3 custom gates. Sewer replaced, cleaned out and new floor drain. HWT Owned. (id:61852)
Royal LePage Burloak Real Estate Services
220 5th Line
Haldimand, Ontario
Experience modern luxury in this fully renovated bungalow set on over 3 acres pristine, treed acres in rural Caledonia. This 3 bedroom, 2 bathroom home features a seamless open concept design and a fully finished lower level with a second kitchen -- perfect for multi-generational living or rental potential. New flooring, appliances, windows, light fixtures, bathrooms, windows and doors. Your friends will be envious the moment they walk through the door. The large front porch is perfect to sit outside and enjoy your morning coffee. Backyard is perfect for bbqs, family gatherings or sitting outside enjoying a fire on a fall day. Ample parking with second driveway is perfect for trades people with multiple vehicles and equipment.Significant equity opportunity exists with ample space for a shop, garage or future land severance. (id:61852)
Exp Realty
760 Guildwood Boulevard
London North, Ontario
Welcome to 760 Guildwood Blvd, a fully renovated and well-maintained family home located in a quiet, safe, and highly desirable neighborhood in northwest London. The property is within the school district of Oakridge Secondary School, ranked second in London, and Clara Brenton Public School. The home features a functional layout with spacious 3+2 bedrooms, 3+1/2 bathrooms, and ample natural light throughout. Fully renovated with high-quality materials and meticulous craftsmanship. The basement has a separate entrance and has been fully renovated into a self-contained unit with 2 bedrooms, 1 bathroom, 1 kitchenette, 1 office, and a living area. The structure and facilities are fully compliant with the requirements for the City of London rental license. Large basement windows provide ample natural light and good ventilation. A radon test was conducted in 2025, with radon levels well below the permitted levels, ensuring a healthy living environment. Outside, enjoy a fully fenced backyard with a renovated and reinforced deck(2025), perfect for relaxing or entertaining. A double garage and private driveway provide ample parking and convenience. The whole house has done extensive renovation and upgrades: roof (2017), kitchens and bathrooms quartz countertops (2025), the entire wall and deck professional painting (2025), premium waterproof laminate flooring (2025), bathrooms marble flooring (2025), backyard foundation drainage system was completed in 2025, hot water tank (2023), basement sump pump alarm system (2025). Conveniently situated close to schools, parks, transit, and everyday amenities, offering both comfort and accessibility. Ideal for end-users or investors seeking long-term value in an established community. Don't miss this rare opportunity to own a meticulously maintained home in an unbeatable location, please book your showing today! (id:61852)
Bay Street Group Inc.
14 Laurine Avenue
Guelph, Ontario
Looking for Extraordinary? This gorgeous home at 14 Laurine Ave in Guelph's St George's district will have you captivated. Known as the "Rose Cottage", you will appreciate modern upgrades blended with romantic charm. Where granite meets exposed brick and stainless steel dances with frosted glass. Summer breezes carry floral scents from the lush perennial gardens and changing seasons are admired from cozy sunrooms. The updated open concept chef's kitchen is central to the home and the perfect gathering place. Relax in the comfortable living room or lounge in the gracious rear sunroom that offers a flexible transition space between indoor and outdoor living. The second bedroom is tucked towards the rear of the home making it an ideal spot for guests. Turn-key single level living PLUS a spacious basement offering you a clean palette with tons of storage. Steps from John Galt PS, walk to St. George's park, historic downtown Guelph and major retailers/amenities. Forget concrete and condo fees and enjoy the grass under your feet! (id:61852)
Coldwell Banker Escarpment Realty
80 Aberdeen Avenue
Brantford, Ontario
Welcome to 80 Aberdeen Avenue in Brantford. This charming 1.5-storey, move-in-ready home has been recently renovated and clearly shows pride of ownership throughout. Offering 4 bedrooms, 1 bathroom, and a bright, spacious floor plan, this property is an excellent opportunity for first-time buyers or anyone looking to step into the market with confidence. The welcoming foyer leads into a beautifully updated kitchen featuring two-tone shaker-style cabinetry, a dual sink, ample counter and storage space, and a breakfast bar-perfectly complemented by new windows that flood the space with natural light. Just off the kitchen, the large living and dining area offers plenty of room for hosting and entertaining, creating a warm and inviting space for everyday living. Down the hallway, you'll find a spacious 3-piece bathroom and a generous main-floor bedroom that also works perfectly as a home office or guest room. A functional mudroom with laundry completes the main level and provides convenient access to the backyard. Upstairs, two well-sized bedrooms offer comfortable family living, while the partially finished basement adds valuable flexibility with an additional bedroom complete with egress window - ideal for growing families or overnight guests. Outside, the fully fenced backyard provides ample space to relax and play, complete with two storage sheds for added convenience. This home has been thoughtfully updated with a new metal roof, new eavestroughs and downspouts, an on-demand water heater, and a newly extended driveway offering added parking at both the front entrance and back door-making daily living and entertaining even more convenient. A fantastic opportunity for those looking for a turnkey home with modern updates and room to grow-don't miss out on 80 Aberdeen Avenue. (id:61852)
Century 21 Heritage House Ltd
276 Dewdrop Crescent
Waterloo, Ontario
This beautiful stone and brick, 2+1 bedroom bungalow backs onto a protected forest and offers more than 1754 sq ft of total finished living space. Enter through the front foyer, with an adjacent formal dining room with an extra large window looking out onto the front porch. Don't need a formal dining room? This would be a perfect home office or living room. Head past the 2 piece powder room and into the modern open concept kitchen and great room. The kitchen's ample cupboard space, wine rack, oversized island and built-in appliances, makes this space the heart of the home. The great room features plenty of natural light and an impressive custom gas fireplace. The rear sliding doors lead out to the backyard, overlooking the private green garden and trees. The large 2 tiered back deck has a BBQ line and is perfect for those summer family gatherings! The main floor primary bedroom has 2 closets and a 4 piece ensuite with walk-in shower and a freestanding bathtub. There is one additional bedroom found on the main floor. The partially finished basement features a large bedroom and 4 piece bathroom. If you are looking for separate living quarters for additional family members, the unfinished half of this basement is the ideal opportunity to design exactly what works for your needs. Located in a great location, close to the playground at Mountain Holly Park and the Geo Time Trail. This home has easy access to The Boardwalk, Costco, HWY 8, Laurel Creek and more! (id:61852)
Keller Williams Innovation Realty
81 Oaktree Drive
Haldimand, Ontario
Welcome to your new home! This two-storey freehold townhome is located in the community of Haldimand (Caledonia). It features a bright and open-plan main floor with an open concept living area and breakfast area, ideal for everyday living and entertaining. The living space flows naturally, creating a spacious feel throughout the ground level with walk-out to your private, fully fenced yard. Enjoy 9-ft ceilings at the main floor! The second floor offers a well-appointed primary bedroom with a built-in ensuite, along with two additional spacious bedrooms and a full three-piece washroom. This layout provides comfortable private space for family, guests or a home office. This home is also situated within walking distance of the Caledonia Soccer Complex - it really makes recreation and community activities close at hand. Plus, there are nearby schools, grocery stores, and other everyday amenities, making it a practical choice for growing families and commuters alike. Estimated at around 1,926 sq ft with 3 bedrooms and 3 washrooms in total, offering you a generous interior space. The Caledonia area of Haldimand County is known for its small-town charm with access to local schools, parks, shops, and services, while still being within reach of larger urban centres. (id:61852)
Sutton Group-Admiral Realty Inc.
